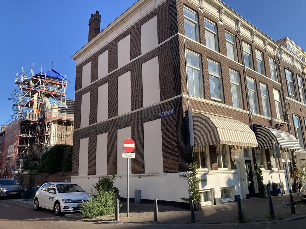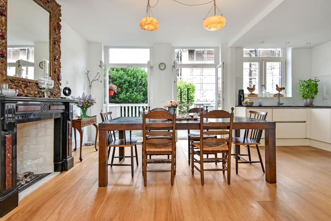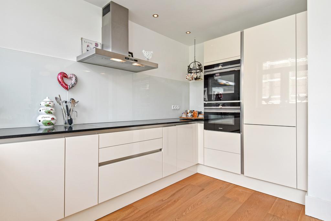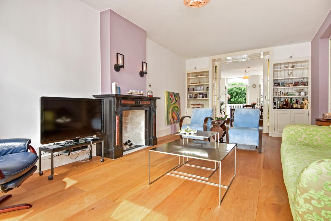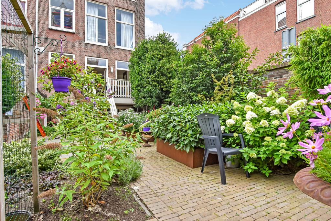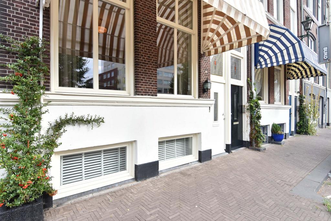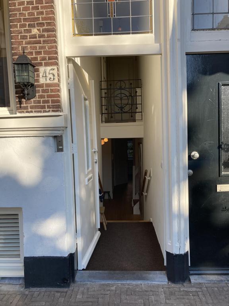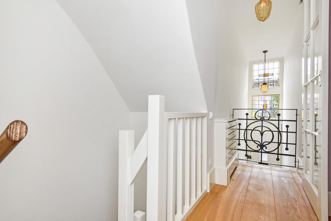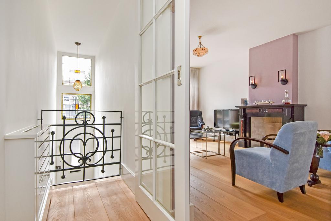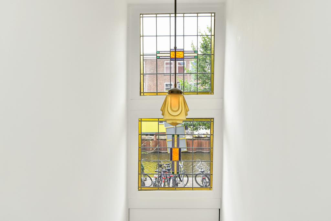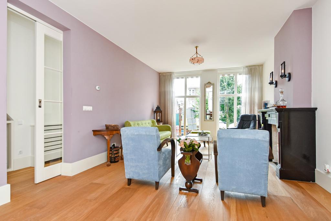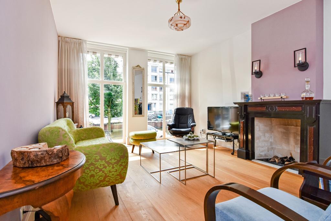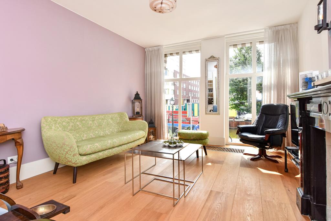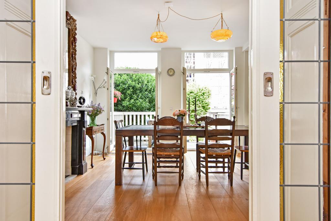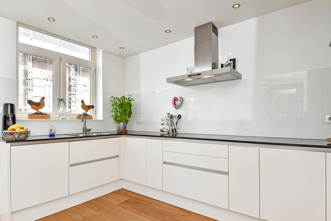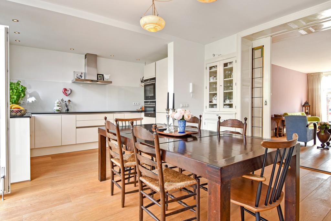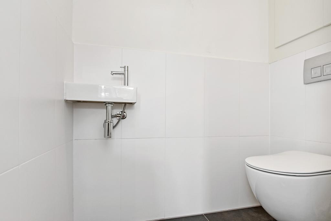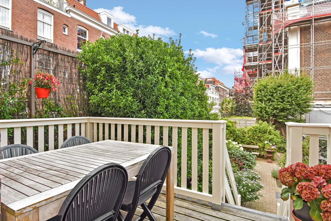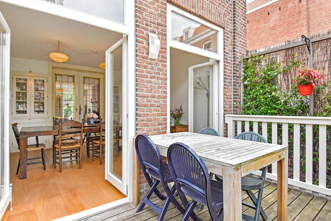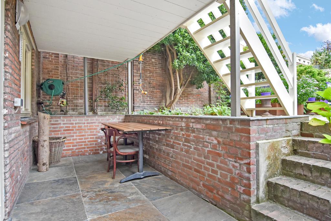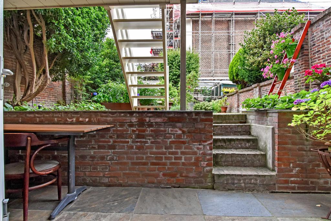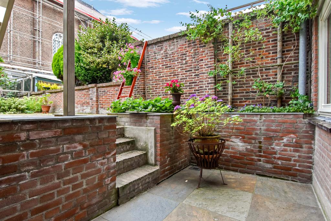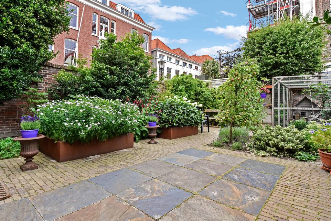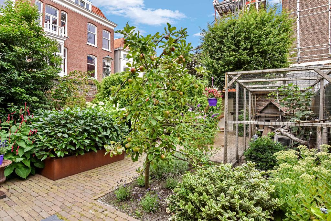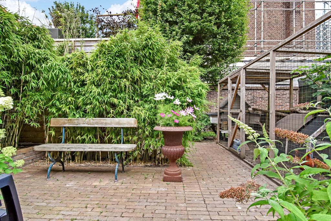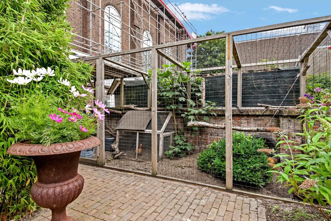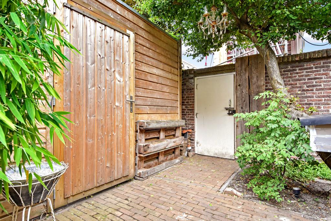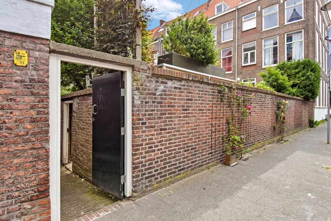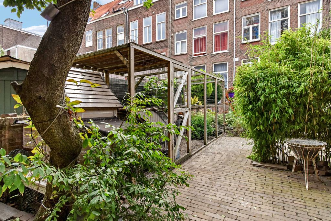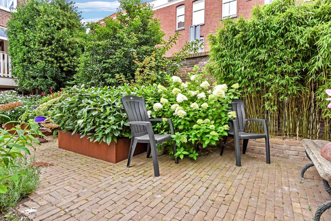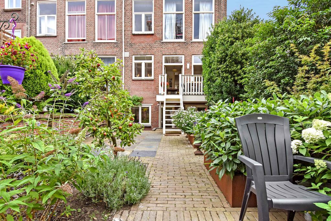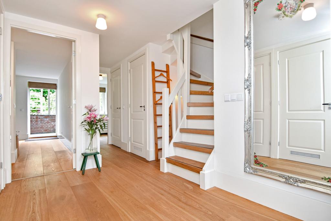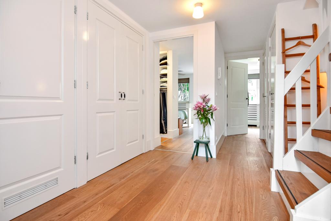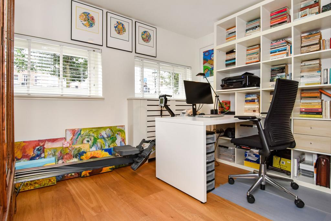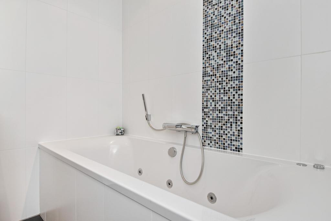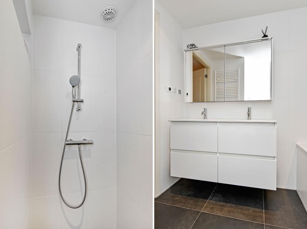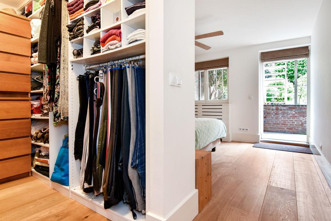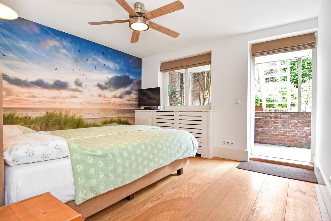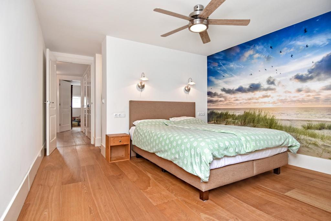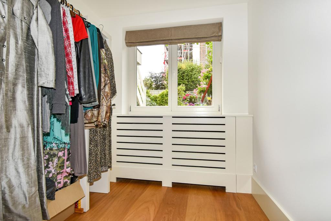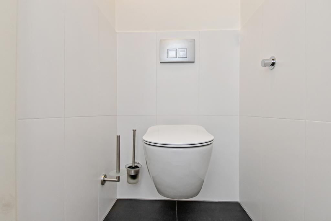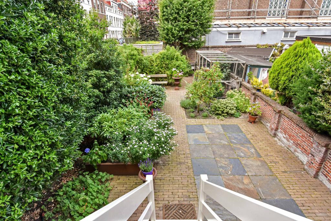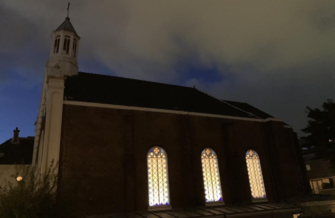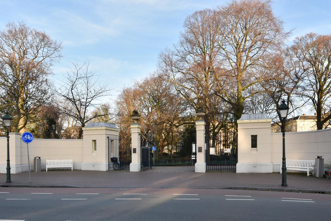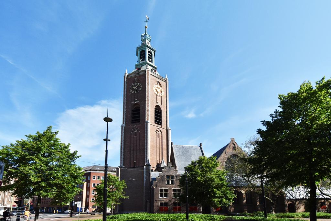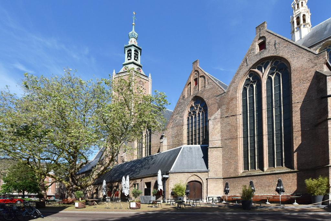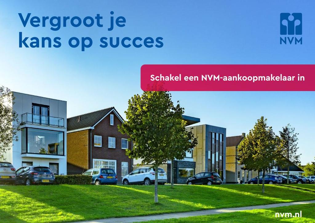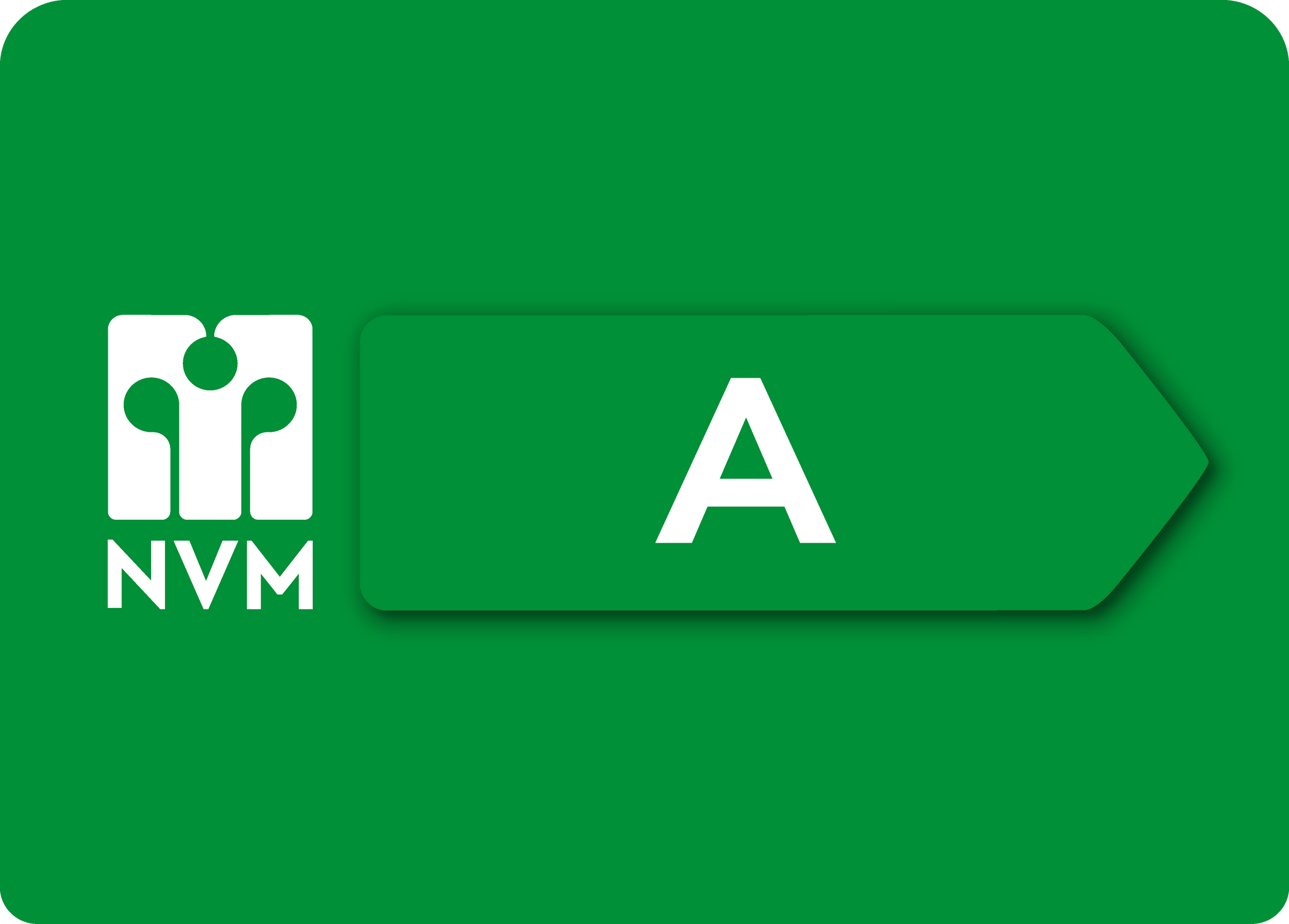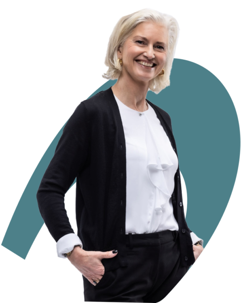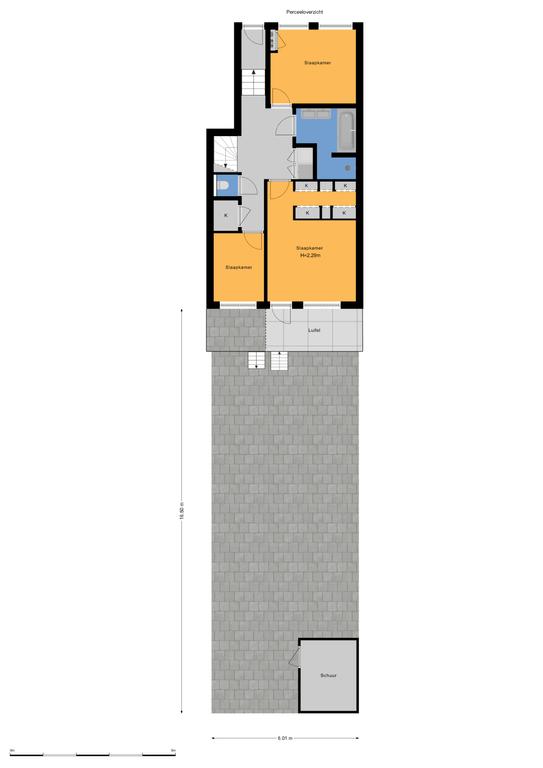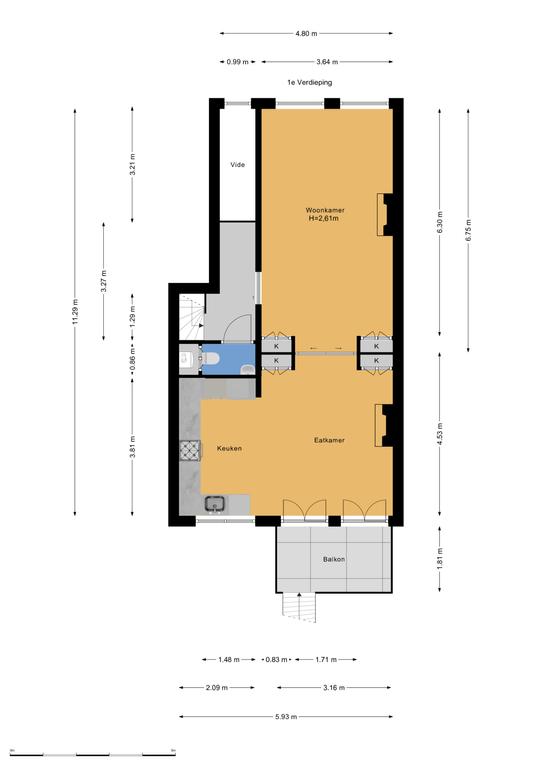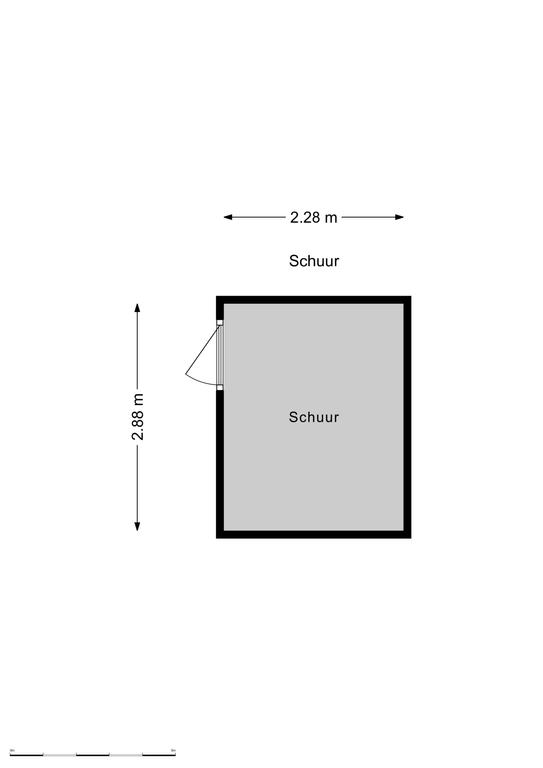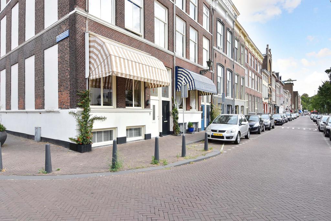

Open house
saturday 20th of april from 13.00 until 17.00 hour.
how amazing is it to moor your boat right across from your house? this residence, situated along a beautiful canal, is in a wonderful location, within walking distance of the bustling city centre of the hague, with its delightful shops and delicious restaurants.
come and take a look at this unique, 2-storey, ground-floor corner apartment, with its beautiful, deep, urban garden (ca. 100 m2). this well-insulated residence (label a), built in 1897, is in excellent condition and is ready to move into.
what you need to know about veenkade 45:
- 131 m2 surface area in accordance with the branch measurement standard nen 2580
- energy label a
- insulated facades and wooden window frames with hr++ glass fitted in 2016
- new roof in 2022
- building inspection report available
-…
Open house
saturday 20th of april from 13.00 until 17.00 hour.
how amazing is it to moor your boat right across from your house? this residence, situated along a beautiful canal, is in a wonderful location, within walking distance of the bustling city centre of the hague, with its delightful shops and delicious restaurants.
come and take a look at this unique, 2-storey, ground-floor corner apartment, with its beautiful, deep, urban garden (ca. 100 m2). this well-insulated residence (label a), built in 1897, is in excellent condition and is ready to move into.
what you need to know about veenkade 45:
- 131 m2 surface area in accordance with the branch measurement standard nen 2580
- energy label a
- insulated facades and wooden window frames with hr++ glass fitted in 2016
- new roof in 2022
- building inspection report available
- intergas central-heating combi boiler, 2017 model
- hydrophore available
- active owner's association (vve), contribution € 164,= per month
- construction year: 1897
- protected cityscape
- freehold plot
- also see our film about the area
- terms and conditions of sale apply
- the sales agreement to be drawn up will be in accordance with the nvm model
- in the deed of sale, the age and asbestos clause will be included in connection with
year of construction.
location
perfect location in the centre of the hague, within walking distance of many restaurants, shops, nightlife, theatre and with good public transport close by. not far from the hague central station and arterial roads.
layout
enter this exceptional house into a bright hall with a very high ceiling.
the raised first floor consists of a beautiful en suite living and dining room connected by stained glass sliding doors. each room has a gas fireplace with an attractive natural stone mantelpiece and a beautiful oak floor. the living room has an open view over the water.
at the rear is a large, luxury open-plan kitchen. the kitchen is equipped with a composite worktop, a dishwasher, an induction hob with extractor fan, oven, combi microwave and fridge-freezer.
the balcony, accessible directly from the open-plan kitchen, is very pleasant. a fixed staircase gives direct access from the balcony to the back garden.
a gorgeous, deep back garden with a covered terrace under the balcony. the beautifully-landscaped garden has several places to relax and has convenient access at the back. at the rear is also a large wooden shed with electricity. the back garden has an unobstructed view of the beautiful apostolic church.
very special is the connection from the landing with the open space that leads to the basement.
luxury, tiled, free-hanging toilet with sink. the central-heating combi boiler is located here.
the basement
the cool basement has 3 bedrooms. the basement has the same beautiful oak wooden floor as the first floor. at the back is a bedroom with a walk-in closet.
the luxury bathroom is equipped with a jacuzzi, double sink, and a spacious walk-in shower. in addition to an electric towel radiator, there is also underfloor heating.
a second tiled toilet (sanibroyeur). large storage cupboard with washing machine and dryer. deep hallway cupboard with movable efficient shelves, creating twice the space.
interested in this property? please contact your nvm estate agent. your nvm estate agent acts in your interest and saves you time, money and worries.
addresses of fellow nvm estate agents in haaglanden are available on funda.
cadastral description:
municipality of the hague, section o, number 8612 a-1
municipality of the hague, section o, number 53
transfer: in consultation
Share this house
Images & video
Features
- Status Beschikbaar
- Asking price € 800.000, - k.k.
- Type of house Appartement
- Livings space 131 m2
- Total number of rooms 5
- Number of bedrooms 3
- Number of bathrooms 1
- Bathroom facilities Dubbele wastafel, inloopdouche, vloerverwarming, whirlpool
- Volume 428 m3
- Surface area of building-related outdoor space 13 m2
- Plot 9.365 m2
- Construction type Bestaande bouw
- Roof type Schilddak
- Floors 2
- Appartment type Dubbel benedenhuis
- Apartment floor number 2
- Property type Volle eigendom, volle eigendom
- Current destination Woonruimte
- Current use Woonruimte
- Special features Beschermd stads of dorpsgezicht
- Construction year 1897
- Energy label A
- Situation Aan water, in centrum, aan vaarwater
- Quality home Uitstekend
- Offered since 16-04-2024
- Acceptance In overleg
- Main garden location Noordwest
- Main garden area 99 m2
- Main garden type Achtertuin
- Garden plot area 99 m2
- Garden type Achtertuin
- Qualtiy garden Verzorgd
- Shed / storage type Vrijstaand hout
- Surface storage space 7 m2
- Insulation type Muurisolatie, hr glas
- Central heating boiler Yes
- Boiler construction year 2017
- Boiler fuel type Gas
- Boiler property Eigendom
- Heating types Cv ketel, gaskachels
- Warm water type Cv ketel
- Garage type Geen garage
- Parking facilities Betaald parkeren, parkeervergunningen
- VVE periodic contribution Yes
Floor plan
In the neighborhood
Filter results
Schedule a viewing
Fill in the form to schedule a viewing.
"*" indicates required fields



