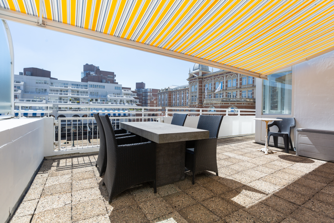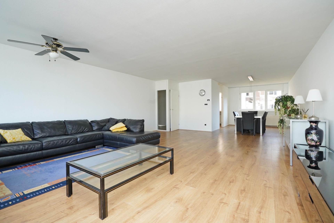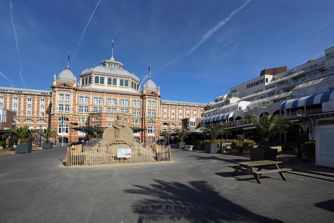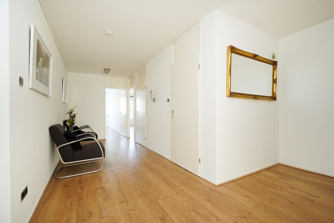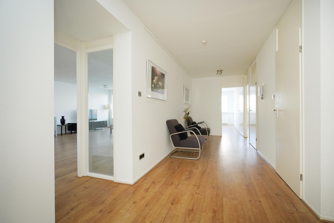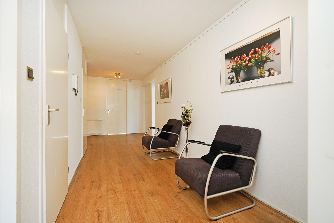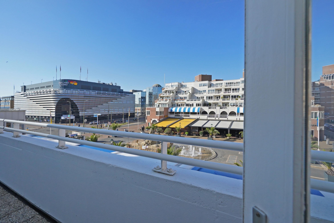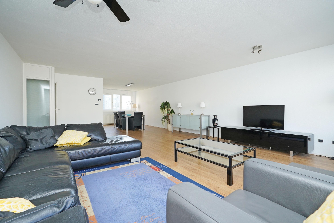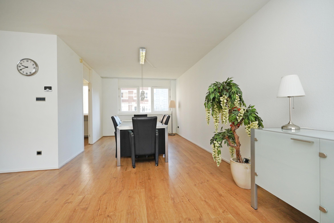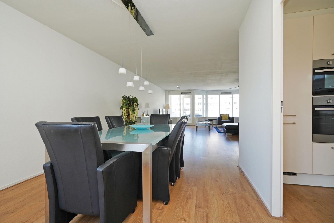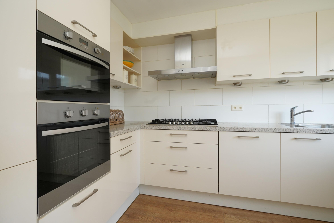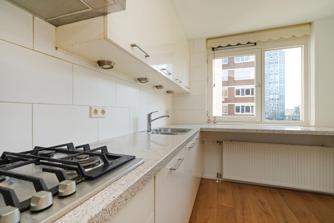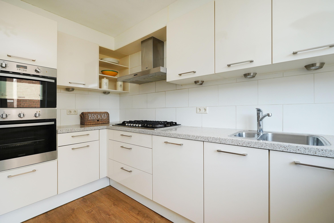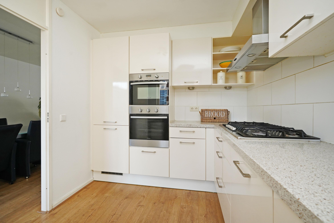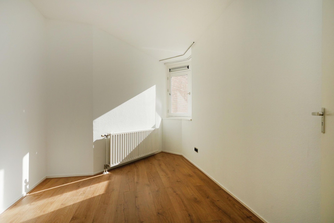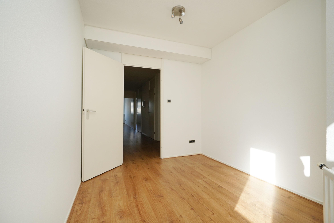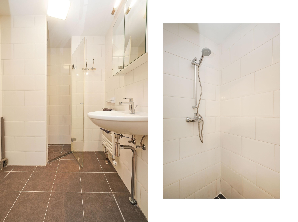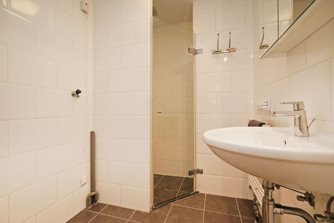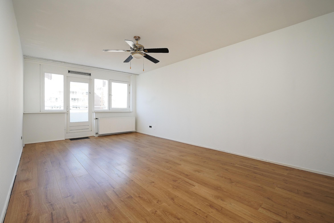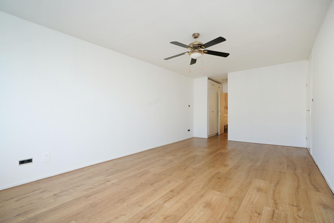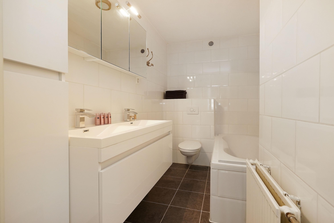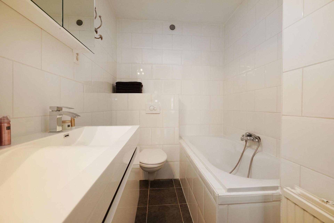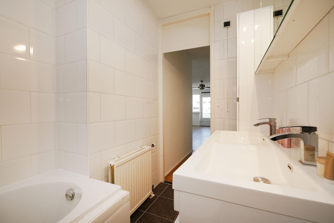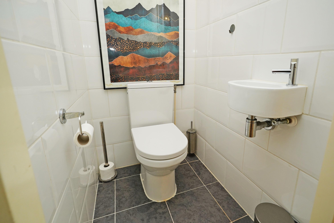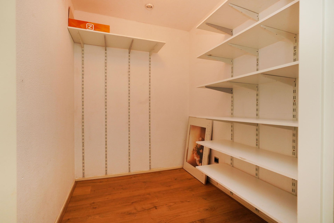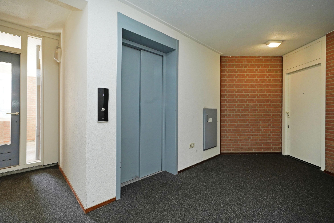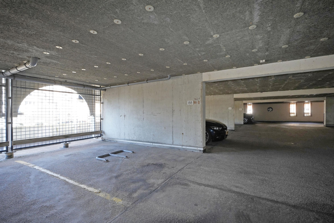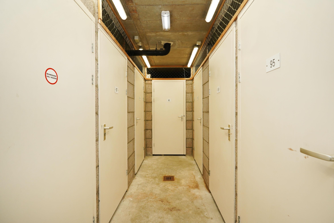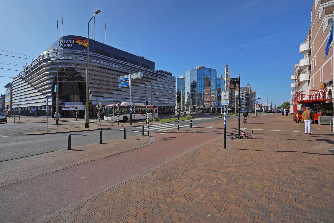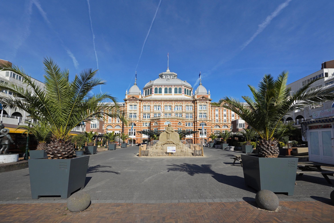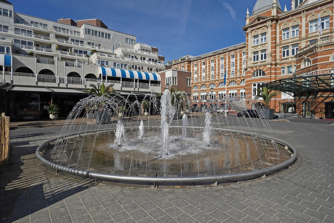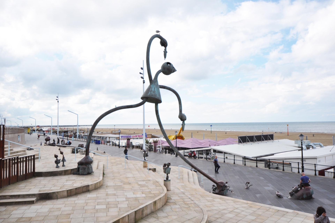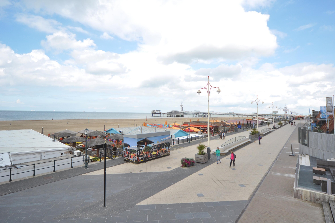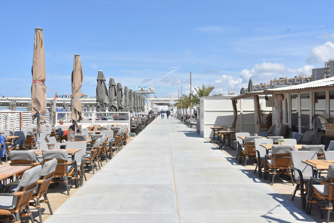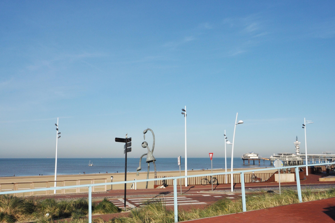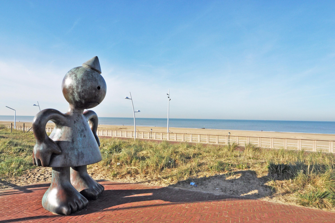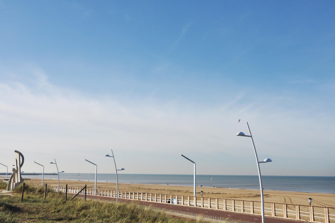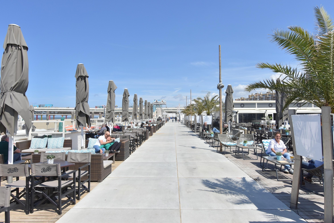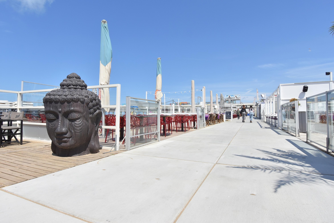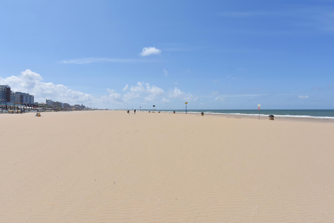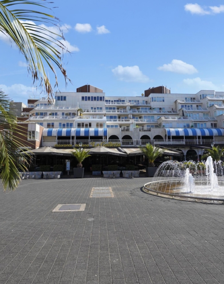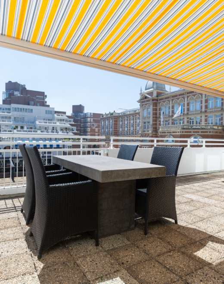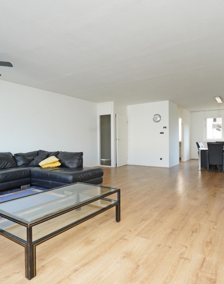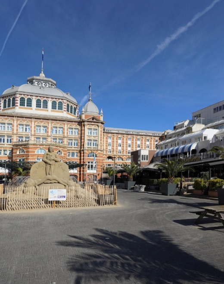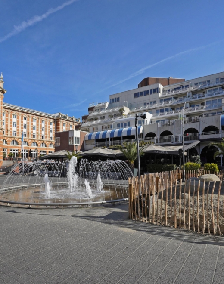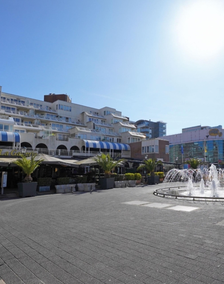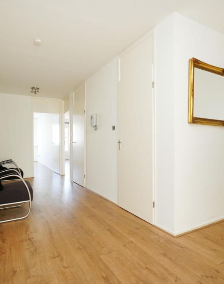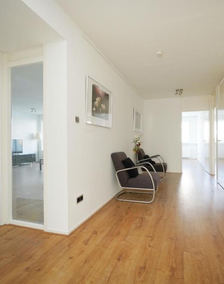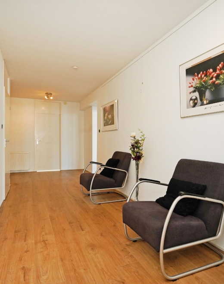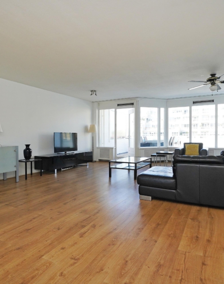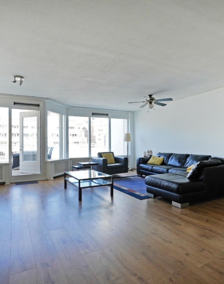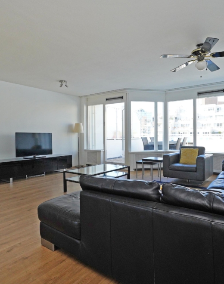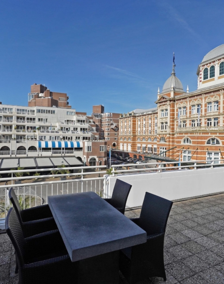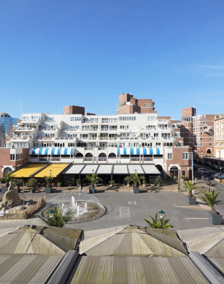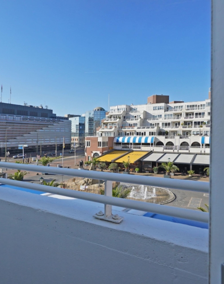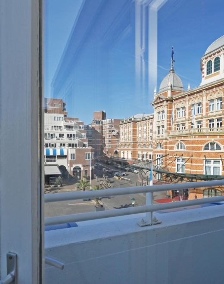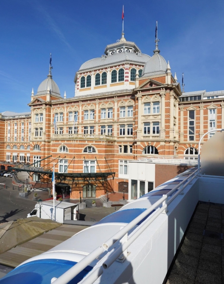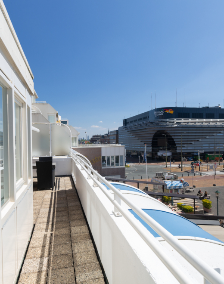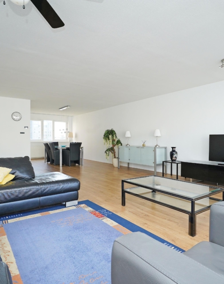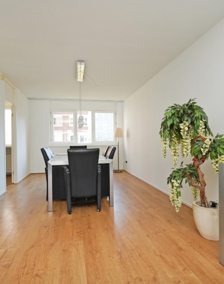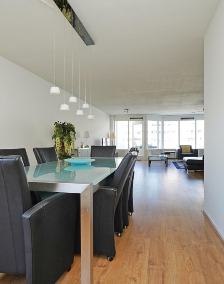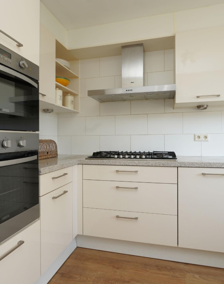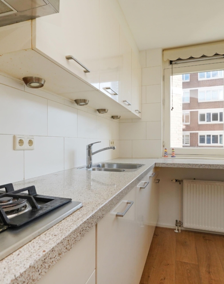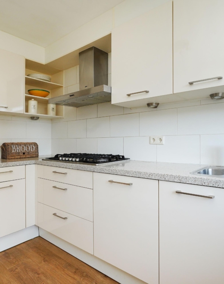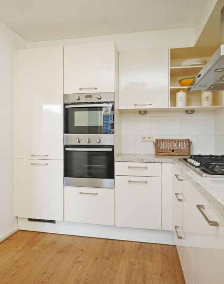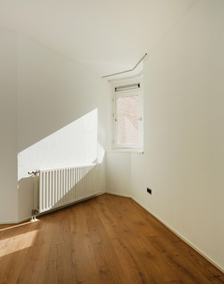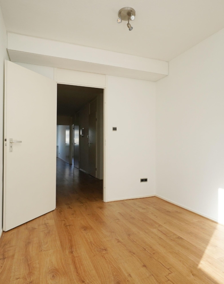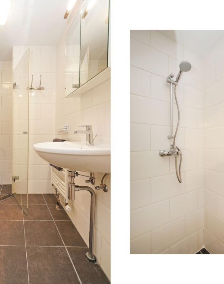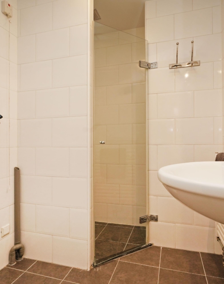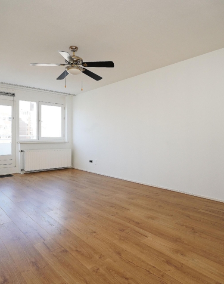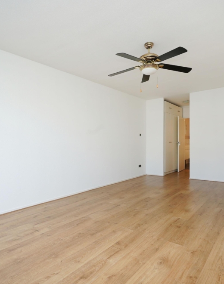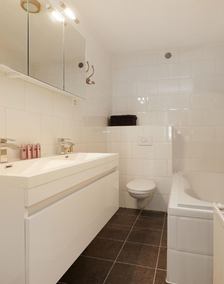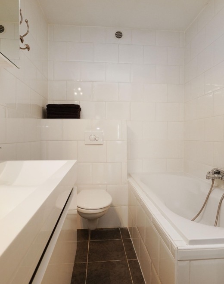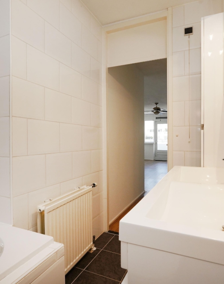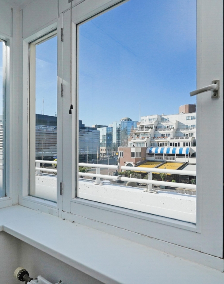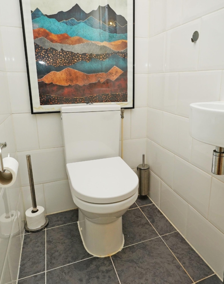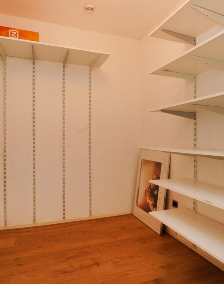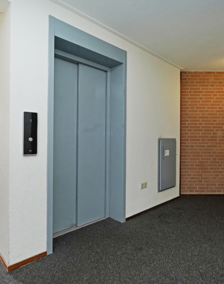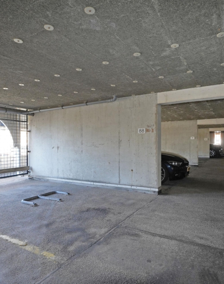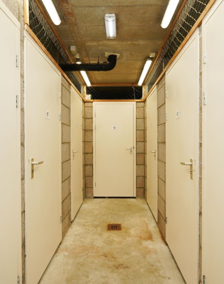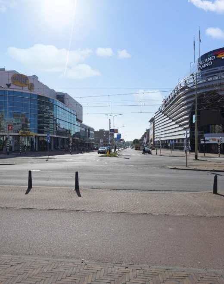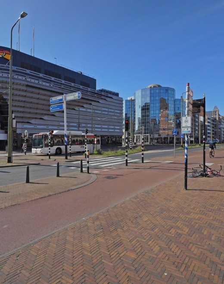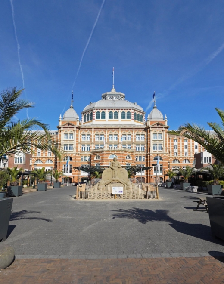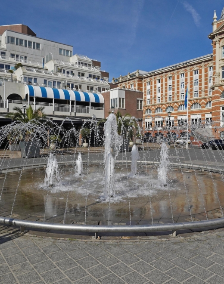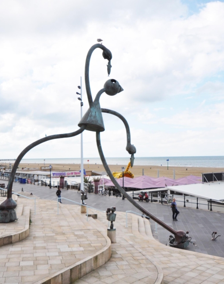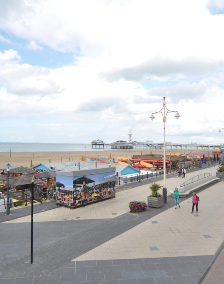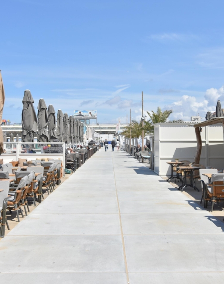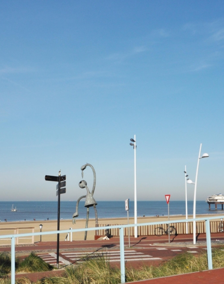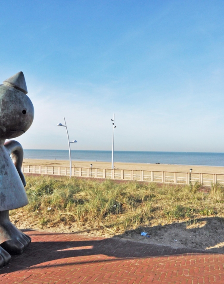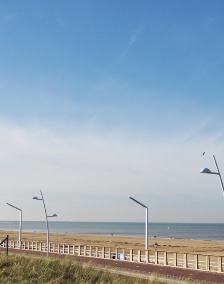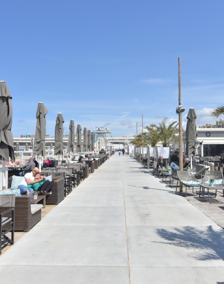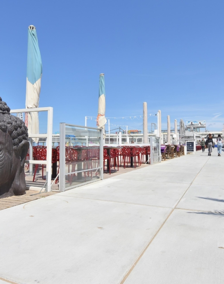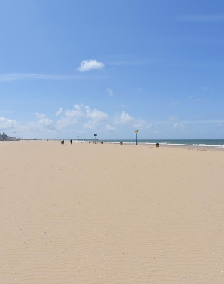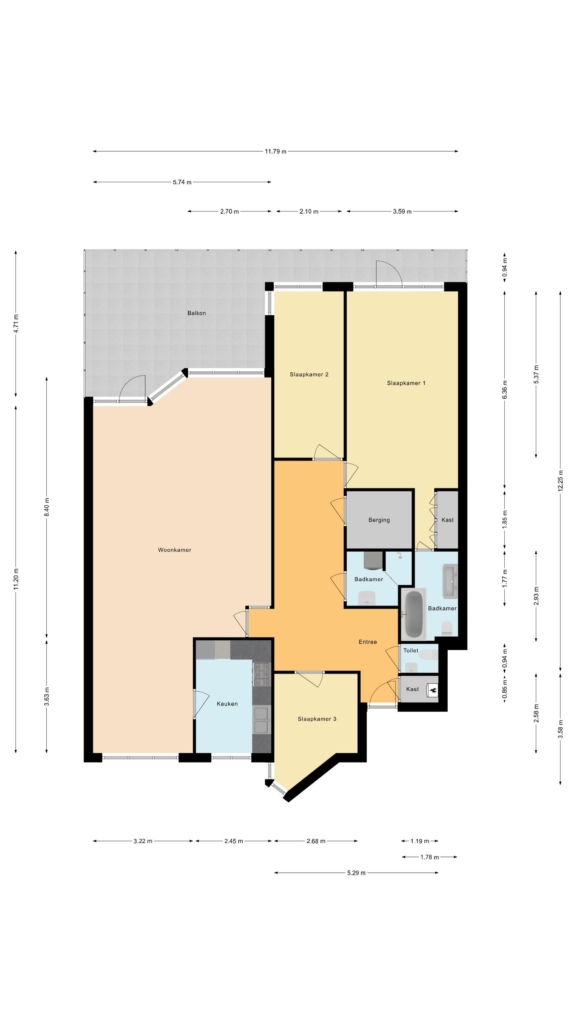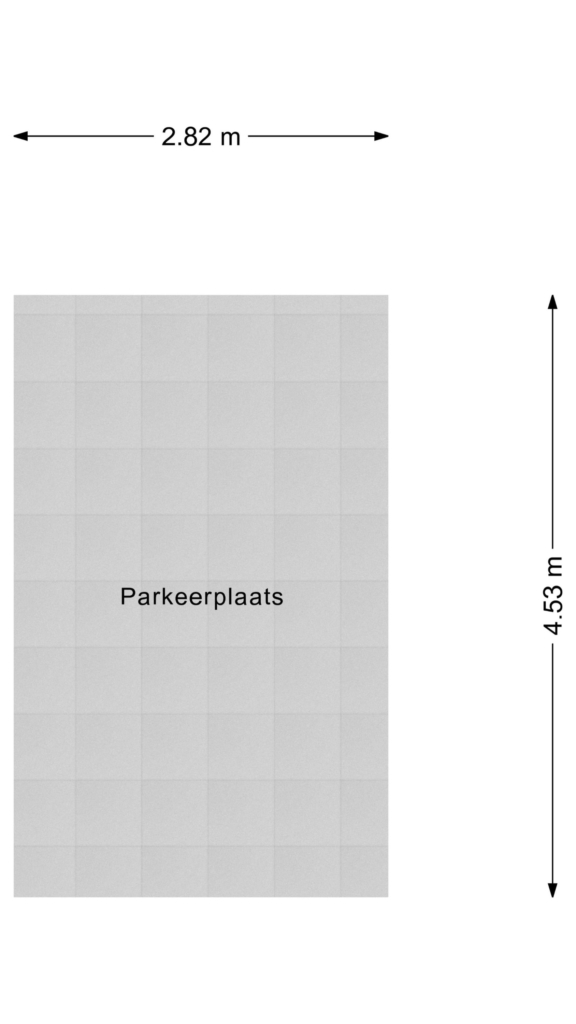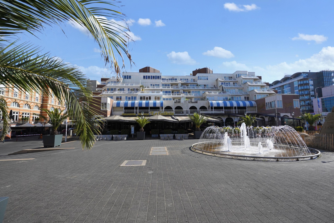

OPEN HUIS 20 DECEMBER 2025 VAN 11:00 – 13:00 UUR
FANTASTISCH APPARTEMENT VAN 152 M2 MET GROOT ZONNIG TERRAS OP HET ZUIDWESTEN (ca 30 M2) EN UITZICHT OP HET KURHAUS EN HET LEVENDIGE KURHAUSPLEIN EN EEN EIGEN OVERDEKTE PARKEERPLAATS IN DE ONDERGELEGEN BEWONERSPARKEERGARAGE.
OP LOOPAFSTAND VAN HET STRAND, DE BOULEVARD EN DE PIER VAN SCHEVENINGEN.
HET APPARTEMENT HEEFT 3 SLAAPKAMERS EN 2 BADKAMERS.
Locatie
Prachtige locatie in Scheveningen direct bij het strand, de boulevard, de Pier, de Palace Promenade, het AFAS Circustheater, het Holland Casino, de bioscoop, restaurants en de winkels. Op nog geen 150 meter van het strand en de boulevard. Goede openbaar vervoerverbindingen.
Wat u heel graag wilt weten over dit bijzonder appartement:
• Woonoppervlakte 152 m² volgens de branche brede meetinstructie (afgeleid van de NEN 2580 methode)
• Uitstekend onderhouden appartement op 2e verdieping
• Groot zonnig terras van ca. 30…
OPEN HUIS 20 DECEMBER 2025 VAN 11:00 – 13:00 UUR
FANTASTISCH APPARTEMENT VAN 152 M2 MET GROOT ZONNIG TERRAS OP HET ZUIDWESTEN (ca 30 M2) EN UITZICHT OP HET KURHAUS EN HET LEVENDIGE KURHAUSPLEIN EN EEN EIGEN OVERDEKTE PARKEERPLAATS IN DE ONDERGELEGEN BEWONERSPARKEERGARAGE.
OP LOOPAFSTAND VAN HET STRAND, DE BOULEVARD EN DE PIER VAN SCHEVENINGEN.
HET APPARTEMENT HEEFT 3 SLAAPKAMERS EN 2 BADKAMERS.
Locatie
Prachtige locatie in Scheveningen direct bij het strand, de boulevard, de Pier, de Palace Promenade, het AFAS Circustheater, het Holland Casino, de bioscoop, restaurants en de winkels. Op nog geen 150 meter van het strand en de boulevard. Goede openbaar vervoerverbindingen.
Wat u heel graag wilt weten over dit bijzonder appartement:
• Woonoppervlakte 152 m² volgens de branche brede meetinstructie (afgeleid van de NEN 2580 methode)
• Uitstekend onderhouden appartement op 2e verdieping
• Groot zonnig terras van ca. 30 m2 op het zuiden gesitueerd
• 3 slaapkamers en 2 badkamers
• Eigen overdekte parkeerplaats en eigen fietsenberging
• Meerdere liften in het complex
• Luxe keuken (2013) in U-opstelling met inbouwapparatuur
• 2 badkamers
• Geheel voorzien van houten kozijnen met dubbel glas
• Videofoon
• Huismeester in het complex aanwezig
• Actieve, professioneel beheerde Vereniging van Eigenaren, bijdrage € 641,- per maand
• Gebouw is voorzien van een lift
• Energielabel C
• Bouwjaar 1981
• Gemeentelijke voortdurende erfpacht, canon € 509,38 per half jaar.
• Herziening van de canon 1-1-2031. Vanaf 1-1-2032 zal de jaarlijkse CBS index worden toegepast
• Kijk ook naar onze omgevingsfilm
• Verkoopvoorwaarden zijn van toepassing
• De op te maken koopovereenkomst zal conform het NVM-model zijn
In de koopakte zullen in verband met het bouwjaar de ouderdoms- en materialenclausule worden opgenomen
• De niet-bewoningsclausule in koopakte is van toepassing
Indeling
Entree op straatniveau met bellenplateau. Hier bevindt zich de lift naar de 2e verdieping. Na binnenkomst van dit ruime appartement betreedt u via de ruime hal de zonnige en ruime woon-eetkamer (57 m2). Vanuit de woonkamer betreedt u het grote zonnige terras (ca. 30 m2) gelegen op het zuidwesten. De luxe keuken in U-opstelling beschikt over een composieten werkblad en inbouwapparatuur waaronder een vaatwasser, 6-pits kookplaat, oven en combimagnetron.
Vanuit de ruime hal betreedt u de master bedroom (24 m2) met een inloopkast en toegang tot het terras en de badkamer. De luxe badkamer (5 m2) is voorzien van een ligbad, dubbele wastafel en toilet. Aangrenzend bevindt zich de 2e slaapkamer (12 m2) met uitzicht op het Kurhausplein. Vanuit de hal komt u eveneens in de 2e badkamer welke is voorzien van een wastafel, douche, wasmachine en droger. Tevens beschikt het appartement over een 3e slaapkamer (8 m2) aan de achterzijde, een grote interne bergruimte en een apart toilet.
In de gemeenschappelijke ruimte op de begane grond bevindt zich een eigen parkeerplaats in de afgesloten parkeergarage en een inpandige eigen berging.
Interesse in deze woning? Schakel direct uw eigen NVM-aankoopmakelaar in. Uw NVM-aankoopmakelaar komt op voor uw belang en bespaart u tijd, geld en zorgen.
Adressen van collega NVM-aankoopmakelaars in Haaglanden vindt u op Funda.
Kadastrale omschrijving:
Gemeente ‘s-Gravenhage, sectie AF, nummer 3712 A-6
Oplevering: in overleg
OPEN HOUSE DECEMBER 20, 2025, FROM 11:00 AM TO 1:00 PM
FANTASTIC 152 M² APARTMENT WITH LARGE SUNNY SOUTHWEST-FACING TERRACE (approx. 30 M²), VIEWS OF THE KURHAUS AND LIVELY KURHAUSPLEIN, AND A PRIVATE COVERED PARKING SPACE IN THE RESIDENTS’ UNDERGROUND GARAGE.
JUST A SHORT WALK FROM THE BEACH, THE BOULEVARD AND THE SCHEVENINGEN PIER. THE APARTMENT FEATURES 3 BEDROOMS AND 2 BATHROOMS.
Location
Superbly located in Scheveningen, right by the beach, boulevard, Pier, Palace Promenade, AFAS Circustheater, Holland Casino, cinema, restaurants, and shops. Less than 150 meters from the beach and boulevard. Excellent public transport connections.
What you definitely want to know about Gevers Deynootplein 88:
• Living area of 152 m² in accordance with the industry-wide measurement
standard (based on NEN 2580)
• Well-maintained apartment on the 2nd floor
• Large sunny southwest-facing terrace of approx. 30 m²
• 3 bedrooms and 2 bathrooms
• Private covered parking space and private bicycle storage
• Multiple elevators in the building
• Luxury U-shaped kitchen (2013) with built-in appliances
• Two bathrooms
• Fully fitted with wooden window frames and double glazing
• Videophone system
• On-site caretaker in the building
• Active, professionally managed Homeowners’ Association, monthly fee €641
• Building is equipped with an elevator
• Energy label C
• Built in 1981
• Municipal perpetual leasehold, canon €509.38 every six months
• Ground rent review on 01-01-2031; from 01-01-2032, annual CBS indexation applies
• Also view our neighbourhood video
• Sales conditions apply
• The purchase agreement will be drawn up in accordance with the NVM model
Due to the building’s age, an age and materials clause will be included in the purchase agreement
• A non-occupancy clause will also be included in the purchase agreement
Layout
Entrance at street level with intercom panel and elevator to the 2nd floor. Upon entering this spacious apartment, you are welcomed by a generous hallway that leads into the bright and spacious living-dining room (57 m²). From the living room, you access the large sunny terrace (approx. 30 m²) facing southwest. The luxury U-shaped kitchen has a composite countertop and built-in appliances including a dishwasher, 6-burner stove, oven, and combi-microwave.
From the hallway, you enter the master bedroom (24 m²) with a walk-in closet and access to both the terrace and the main bathroom. The luxury bathroom (5 m²) includes a bathtub, double sink, and toilet. Adjacent is the second bedroom (12 m²) with views over Kurhausplein. The hallway also leads to a second bathroom with a sink, shower, washing machine, and dryer. The apartment also has a third bedroom (8 m²) at the rear, a large internal storage room, and a separate toilet.
In the shared ground floor area, there is a private parking space in the secure underground garage, as well as a private indoor storage unit.
Interested in this property? Please contact your NVM estate agent. Your NVM estate agent acts in your interest and saves you time, money and worries.
Addresses of fellow NVM purchasing agents in Haaglanden can be found on Funda.
Cadastral description:
Municipality of The Hague, section AF, number 3712 A-6
Transfer: in consultation
Deel deze woning
Afbeeldingen en video
Kenmerken
- Status Beschikbaar
- Vraagprijs € 700.000, - k.k.
- Soort woonhuis Appartement
- Woonoppervlakte 152 m2
- Totaal aantal kamers 4
- Aantal slaapkamers 3
- Aantal badkamers 2
- Badkamervoorzieningen Ligbad, toilet, dubbele wastafel, douche, wastafel
- Inhoud 461 m3
- Oppervlakte gebouwgebonden buitenruimte 31 m2
- Perceel 3.712 m2
- Bouwvorm Bestaande bouw
- Dak type Plat dak
- Woonlagen 1
- Appartement soort Portiekflat
- Appartement woonlaag 2
- Appartement aantal woonlagen 1
- Eigendoms soort Erfpacht
- Huidige bestemming Woonruimte
- Huidig gebruik Woonruimte
- Bijzonderheden Gedeeltelijk gestoffeerd
- Bouwjaar 1981
- Energielabel C
- Ligging Aan water, vrij uitzicht, open ligging, in bosrijke omgeving
- Kwaliteit woning Goed tot uitstekend
- Aangeboden sinds 12-12-2025
- Aanvaarding In overleg
- Tuin locatie Zuidwest
- Tuin oppervlakte 30 m2
- Tuin type Zonneterras
- Tuin oppervlakte 30 m2
- Tuin type Zonneterras
- Kwaliteit tuin Verzorgd
- Shed / storage type Inpandig
- Surface storage space 13 m2
- Isolatievormen Dubbel glas
- Combiketel Ja
- Ketel bouwjaar 2025
- Ketel brandstof Gas
- Ketel eigendom Eigendom
- Heating types Cv ketel
- Warmwater soorten Cv ketel
- Facilities Lift
- Garage soort Inpandig, parkeerkelder
- Garage oppervlakte 13 m2
- Parkeer faciliteiten Betaald parkeren, parkeergarage
- VVE periodic contribution Ja
Plattegronden
In de buurt
Filter resultaten
Bezichtiging plannen
Vul het formulier in om een bezichtiging te plannen.
"*" geeft vereiste velden aan



