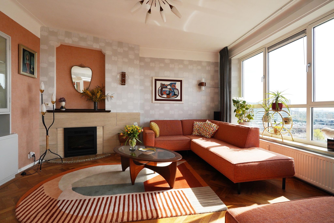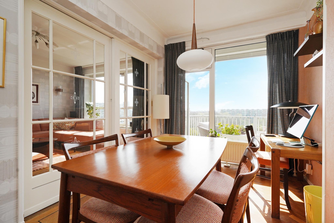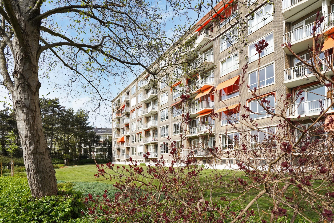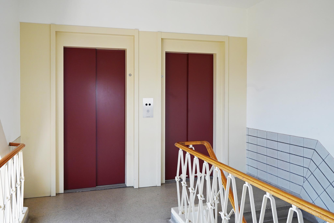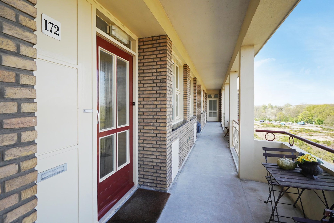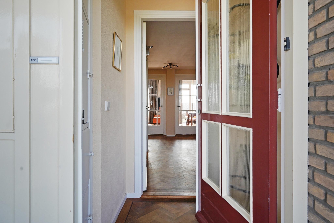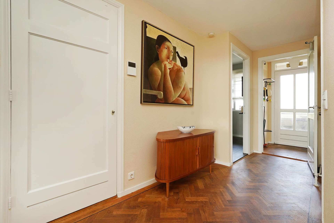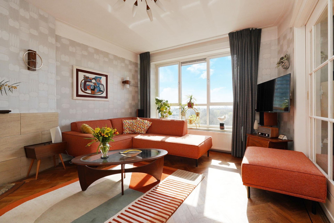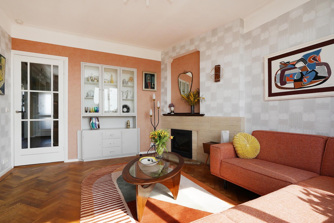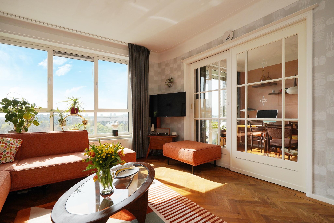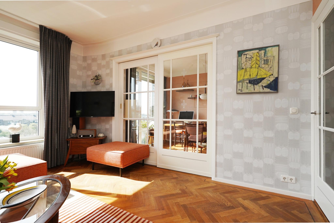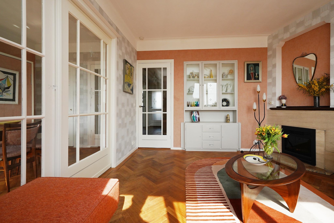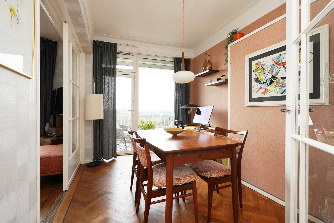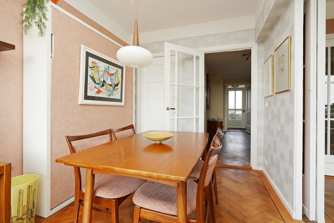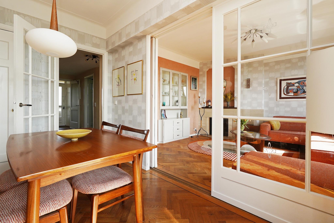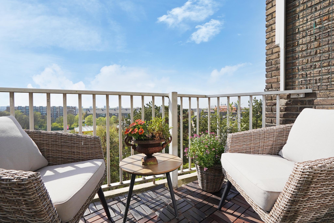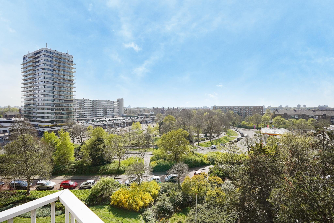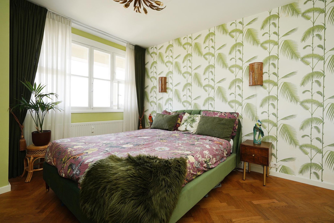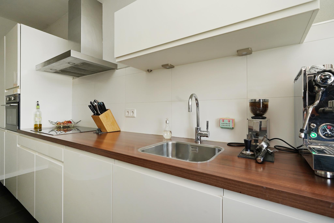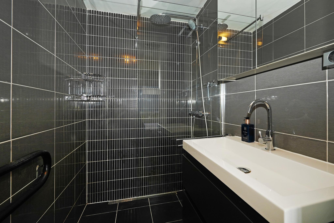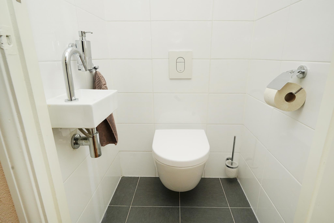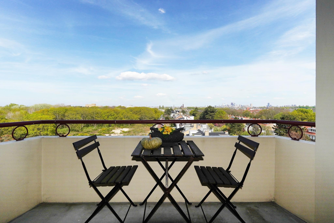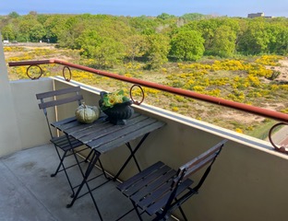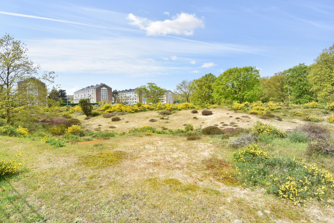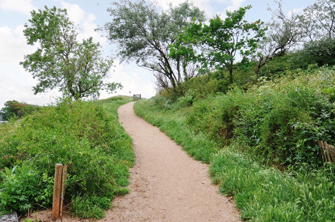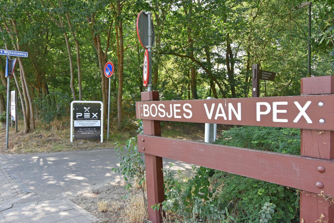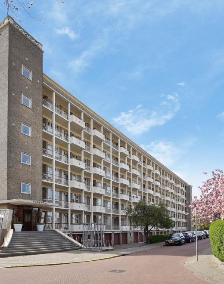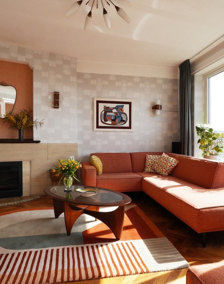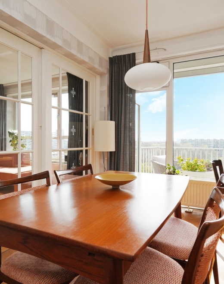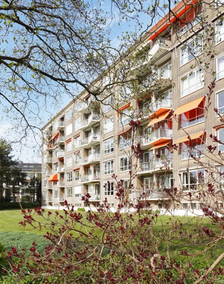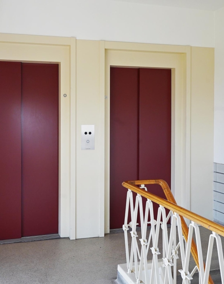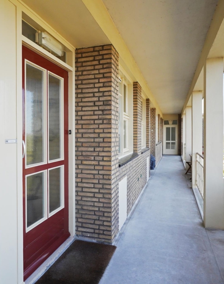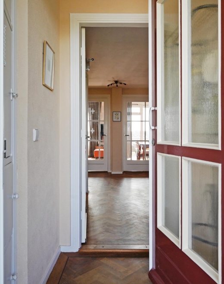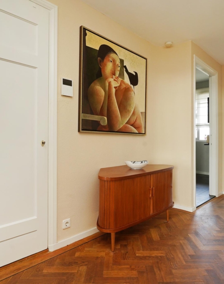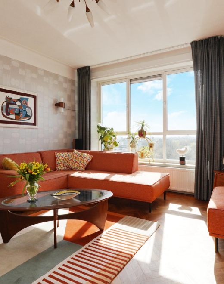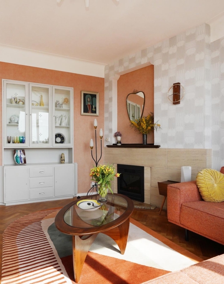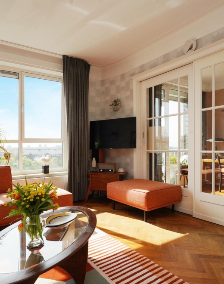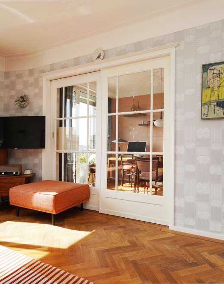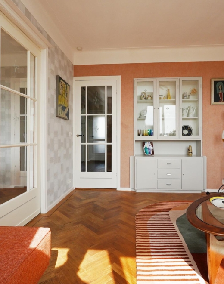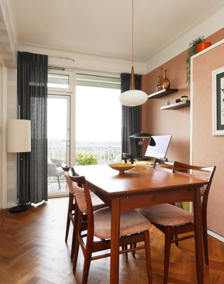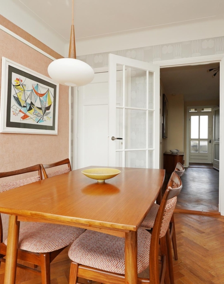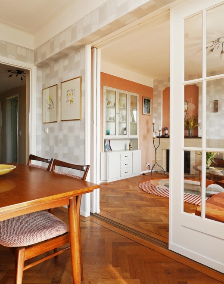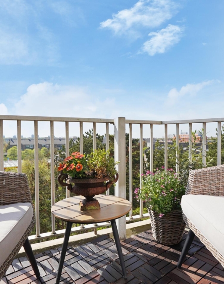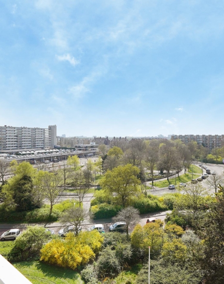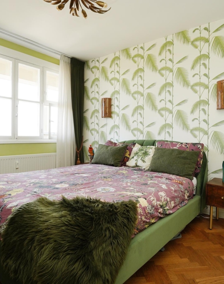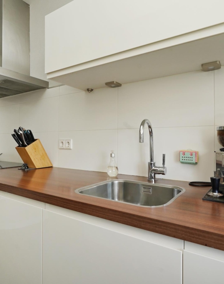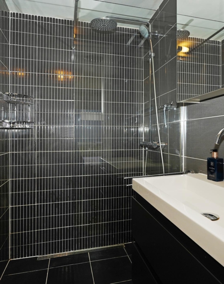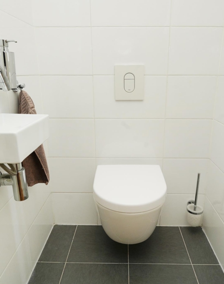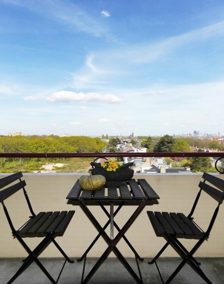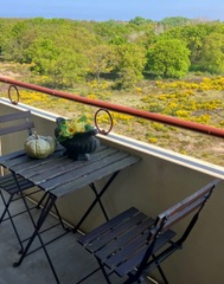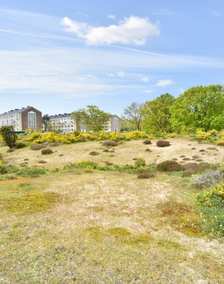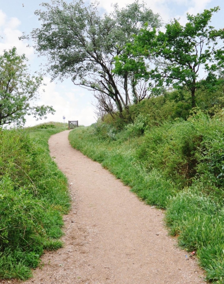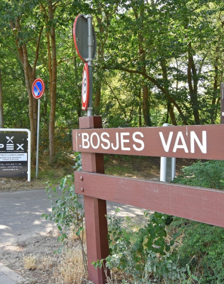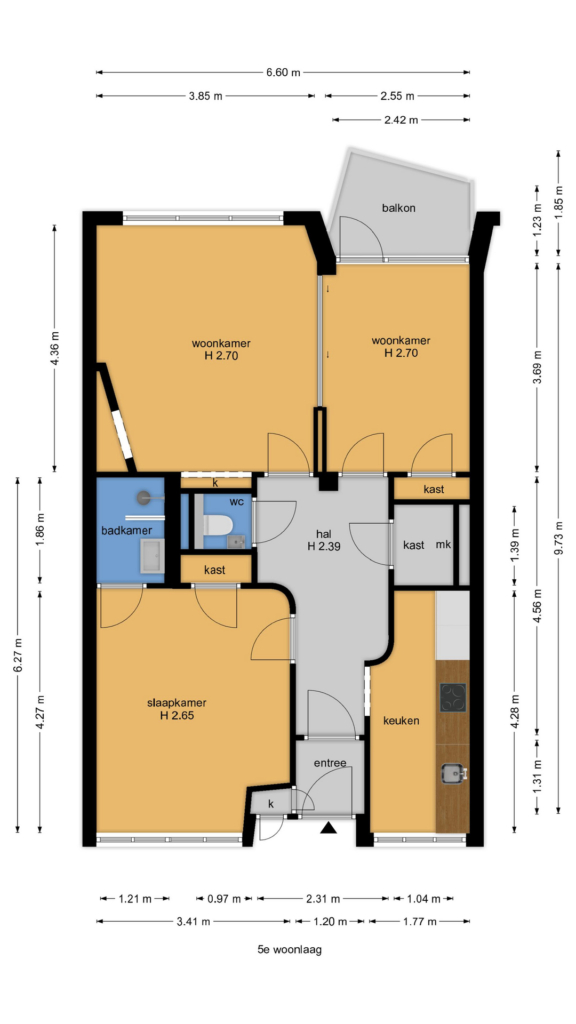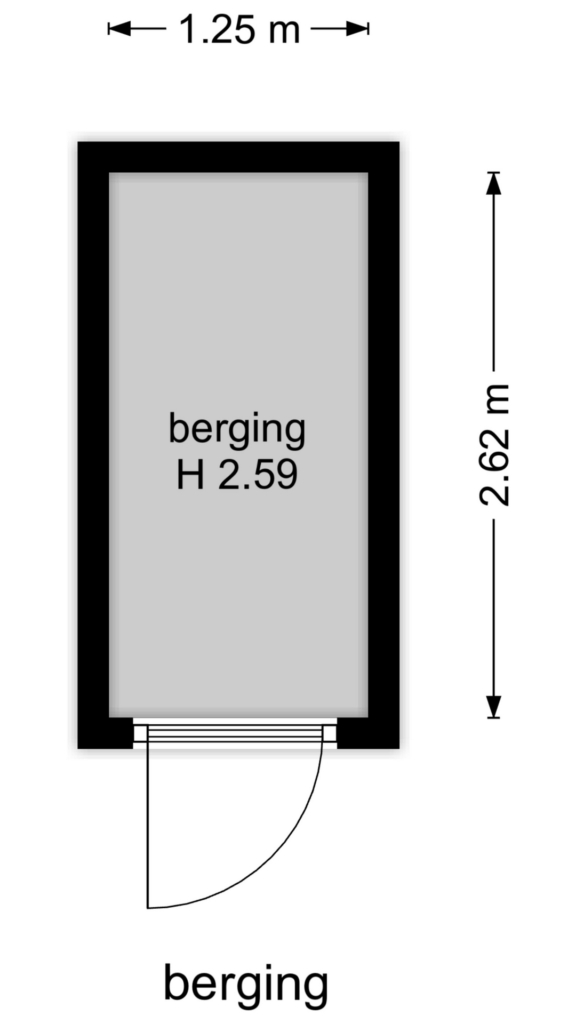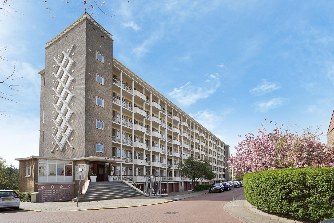

Schitterend in groene omgeving gelegen mooi gerenoveerde topetage in jaren ‘50 appartement. Unieke sfeervolle woning met veel lichtval en fantastisch uitzicht over het beschermd natuurgebied Wapendal met in de winter de grazende Shetland pony’s.
ENGLISH? SEE BELOW.
Locatie
Fantastische ligging met weids uitzicht aan zowel de voor- als de achterzijde. Het appartement ligt op een paar minuten wandelen van duinen, strand en zee tegenover natuurgebied “Wapendal”, nabij de Bosjes van Pex en de gezellige winkels van o.a. het winkelcentrum op het Savornin Lohmanplein, de Fahrenheitstraat en de Goudsbloemlaan.
In de directe nabijheid van een goede OV-verbinding met bus 24 en randstadrail 3 naar het centrum en het Centraal station. Nabij diverse basis- en middelbare scholen en de International School of The Hague.
Ook de sportliefhebber kan zijn of haar hart ophalen, in de omgeving vind je diverse sport- en recreatiefaciliteiten zoals tennis, squash, fitness, voetbal, hockey, padel,…
Schitterend in groene omgeving gelegen mooi gerenoveerde topetage in jaren ‘50 appartement. Unieke sfeervolle woning met veel lichtval en fantastisch uitzicht over het beschermd natuurgebied Wapendal met in de winter de grazende Shetland pony’s.
ENGLISH? SEE BELOW.
Locatie
Fantastische ligging met weids uitzicht aan zowel de voor- als de achterzijde. Het appartement ligt op een paar minuten wandelen van duinen, strand en zee tegenover natuurgebied “Wapendal”, nabij de Bosjes van Pex en de gezellige winkels van o.a. het winkelcentrum op het Savornin Lohmanplein, de Fahrenheitstraat en de Goudsbloemlaan.
In de directe nabijheid van een goede OV-verbinding met bus 24 en randstadrail 3 naar het centrum en het Centraal station. Nabij diverse basis- en middelbare scholen en de International School of The Hague.
Ook de sportliefhebber kan zijn of haar hart ophalen, in de omgeving vind je diverse sport- en recreatiefaciliteiten zoals tennis, squash, fitness, voetbal, hockey, padel, honkbal, paardrijden, handbal, turnen, ballet en cricket.
Wat je graag wilt weten over de Ridderspoorweg 172:
– Woonoppervlakte 68 m² volgens de branchebrede meetinstructie (afgeleid van de NEN 2580 methode);
– Woning is in 2015 prachtig intern gerenoveerd;
– Zonnig balkon op zuidwesten gesitueerd;
– Onder het gebouw bevindt zich een eigen berging;
– Bouwjaar 1952;
– Nieuwe dakbedekking uit 2025;
– Elektra 10 groepen en een aardlekschakelaar;
– Cv-blokverwarming;
– Nieuwe aluminium kozijnen aan de achterzijde van de woning met HR-glas uit 2018;
– 5/362 aandeel in de VvE, bijdrage is € 211,- per maand, voorschot stookkosten 275,- inclusief gebruik warmwater (afhankelijk van het individueel stookgedrag) ;
– Erfpacht t/m 31-12-2025, canon € 1,13 per jaar (wordt niet geïncasseerd);
– Kijk ook naar onze omgevingsfilm;
– Verkoopvoorwaarden zijn van toepassing;
– De op te maken koopovereenkomst zal conform het NVM-model zijn;
– In de koopakte zullen in verband met het bouwjaar de ouderdoms- en materialenclausule worden opgenomen;
– De aanbieding heruitgifte erfpacht is aangevraagd.
Indeling
Via een fraaie centrale ontvangsthal kom je het markante gebouw binnen en ga je met de lift naar de 5e woonlaag.
Je komt de woning binnen in een hal met extra bergruimte. Zowel in de gang als de andere 3 kamers is een fraaie visgraat eiken parketvloer.
Aan de achterzijde bevinden zich 2 woonkamers welke verbonden zijn met mooie houten schuifdeuren met een vaste kast en mooie schouw.
Heerlijk zonnig balkon op het zuidwesten gesitueerd. Je ervaart hier veel privacy en geniet van een magnifiek vrij uitzicht. Zelfs het uitzicht op zee is waarneembaar!
Grote slaapkamer aan de voorzijde met vaste kast en toegang tot een moderne betegelde badkamer met inloop stort/douche met thermostaatkraan en wastafelmeubel.
Moderne lichte keuken voorzien van inbouwapparatuur waaronder een koelvries-combinatie, een vaatwasser, een combi magnetron, een inductiekookkookplaat met roestvrijstalen afzuigkap.
Vanuit de fraai vormgegeven gang kom je op het modern betegeld toilet met fonteintje en diepe gangkast.
Onder het gebouw bevindt zich een eigen berging.
Interesse in deze woning? Schakel direct uw eigen NVM-aankoopmakelaar in. Uw NVM-aankoopmakelaar komt op voor uw belang en bespaart u tijd, geld en zorgen.
Adressen van collega NVM-aankoopmakelaars in Haaglanden vindt u op Funda.
Kadastrale omschrijving:
Gemeente Loosduinen, sectie I, nummer 6920 A-70
Oplevering: In overleg
Beautifully renovated top floor apartment located in a stunning green setting, within a 1950s building. A unique and atmospheric home with plenty of natural light and a fantastic view over the protected nature reserve Wapendal, where in winter you can see grazing Shetland ponies.
Location
Fantastic location with expansive views at both the front and the rear. The apartment is just a few minutes’ walk from the dunes, beach, and sea, directly opposite the “Wapendal” nature reserve, close to the Bosjes van Pex and the lively shops, including those at the shopping center on Savornin Lohmanplein, Fahrenheitstraat, and Goudsbloemlaan.
It is also conveniently located near a good public transport connection with bus 24 and Randstadrail line 3, providing easy access to the city center and Central Station. The apartment is near various primary and secondary schools, including the International School of The Hague.
For sports enthusiasts, the area offers a wide range of sports and recreational facilities, including tennis, squash, fitness, football, hockey, padel, baseball, horseback riding, handball, gymnastics, ballet, and cricket.
What you definitely want to know about Ridderspoorweg 172:
– Living area of 68 m² according to the industry-wide measurement instructions (derived from the NEN 2580 method);
– The property was beautifully internally renovated in 2015;
– Sunny balcony situated on the southwest;
– A private storage unit is located underneath the building;
– Year of construction: 1952;
– New roofing installed in 2025;
– Electrical system with 10 circuits and a circuit breaker;
– Central heating with block heating;
– New aluminum window frames at the rear of the property with HR-glass from 2018;
– 5/362 share in the Homeowners’ Association (VvE), monthly contribution is €211, with an advance of €275 for heating costs, including warmwater usage;
– Leasehold until 31-12-2025, ground rent €1.13 per year (not collected);
– Also check out our surroundings video;
– Sales conditions apply;
– The purchase agreement will be in accordance with the NVM model;
– The purchase deed will include an age and materials clause due to the year of construction;
– The offer for the renewal of the leasehold has been requested.
Layout
Through an elegant central entrance hall, you enter the distinctive building and take the elevator to the 5th floor.
You enter the property into a hallway with additional storage space. Both the hallway and the other three rooms feature beautiful herringbone oak parquet flooring.
At the rear, there are two living rooms connected by beautiful wooden sliding doors, with a built-in wardrobe and a lovely fireplace.
A delightful sunny balcony is situated on the southwest, offering a lot of privacy and a magnificent unobstructed view. You can even see the sea!
A large bedroom is located at the front, featuring a built-in wardrobe and access to a modern tiled bathroom with a walk-in shower with a thermostat faucet and a washbasin unit.
The modern, bright kitchen is equipped with built-in appliances, including a fridge-freezer combination, a dishwasher, a microwave oven, an induction cooktop with a stainless steel extractor hood.
From the beautifully designed hallway, you access the modern tiled toilet with a washbasin and a deep storage cupboard.
A private storage unit is located underneath the building.
Interested in this property? Please contact your NVM estate agent. Your NVM estate agent acts in your interest and saves you time, money and worries.
Addresses of fellow NVM purchasing agents in Haaglanden can be found on Funda.
Cadastral description:
Municipality of Loosduinen, section I, number 6920 A-70
Transfer: In consultation
Deel deze woning
Afbeeldingen en video
Kenmerken
- Status Verkocht
- Vraagprijs € 350.000, - k.k.
- Soort woonhuis Appartement
- Woonoppervlakte 68 m2
- Totaal aantal kamers 3
- Aantal slaapkamers 1
- Aantal badkamers 1
- Badkamervoorzieningen Douche, wastafel, wastafelmeubel, inloopdouche
- Inhoud 225 m3
- Oppervlakte gebouwgebonden buitenruimte 4 m2
- Perceel 6.920 m2
- Bouwvorm Bestaande bouw
- Dak type Plat dak
- Woonlagen 1
- Appartement soort Galerijflat
- Appartement woonlaag 5
- Appartement aantal woonlagen 1
- Eigendoms soort Erfpacht
- Huidige bestemming Woonruimte
- Huidig gebruik Woonruimte
- Bijzonderheden Gedeeltelijk gestoffeerd
- Bouwjaar 1952
- Energielabel E
- Ligging Aan rustige weg, in woonwijk, vrij uitzicht, open ligging, in bosrijke omgeving
- Kwaliteit woning Uitstekend
- Aangeboden sinds 29-04-2025
- Aanvaarding In overleg
- Tuin type Geen tuin
- Shed / storage type Inpandig
- Surface storage space 3 m2
- Isolatievormen Dubbel glas, hr glas
- Heating types Blokverwarming
- Warmwater soorten Centrale voorziening
- Facilities Lift
- Garage soort Geen garage
- Parkeer faciliteiten Openbaar parkeren, betaald parkeren, parkeervergunningen
- VVE periodic contribution Ja
Plattegronden
In de buurt
Filter resultaten
Bezichtiging plannen
Vul het formulier in om een bezichtiging te plannen.
"*" geeft vereiste velden aan



