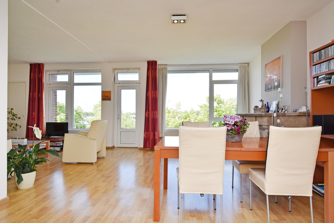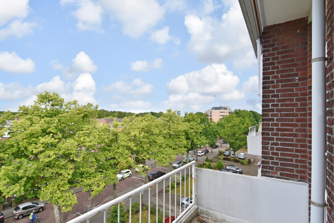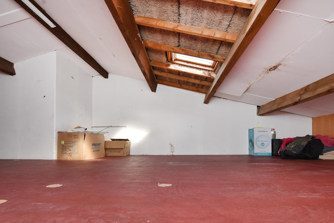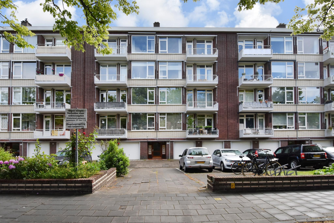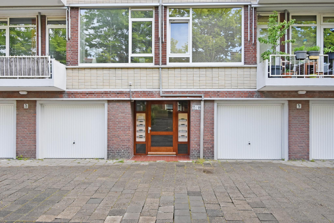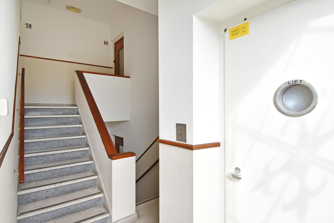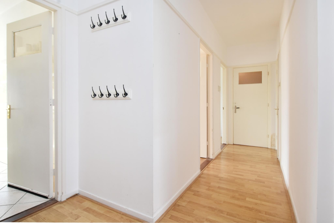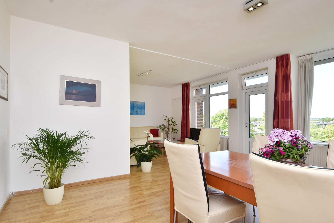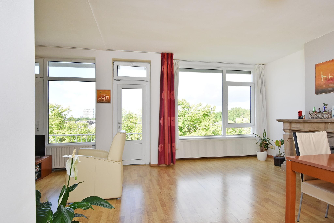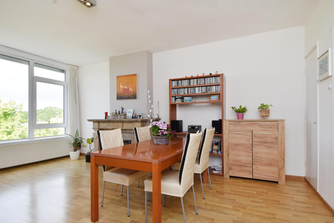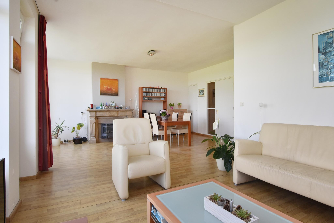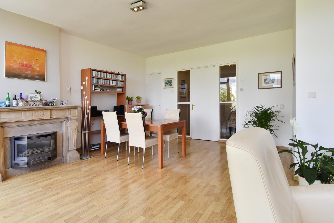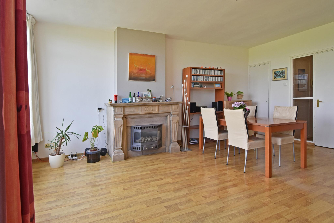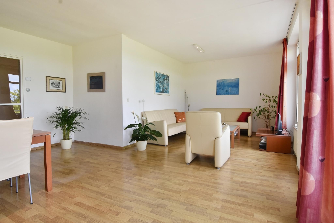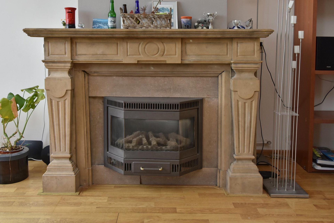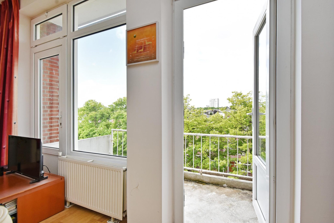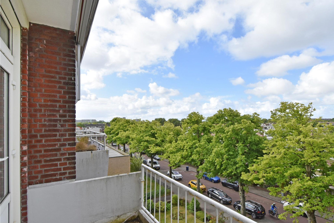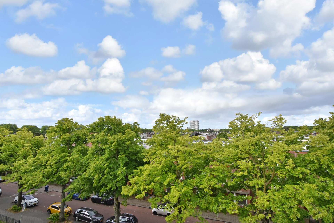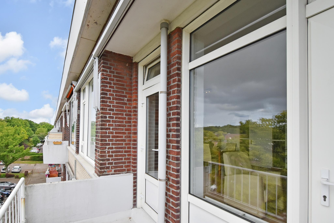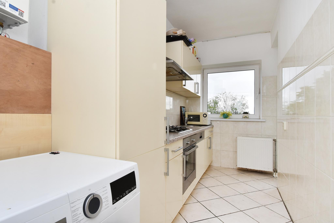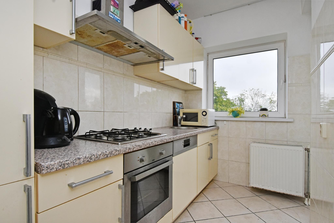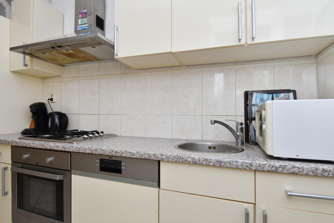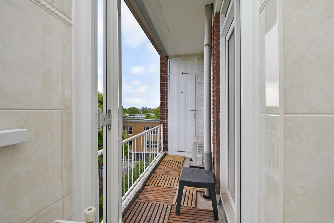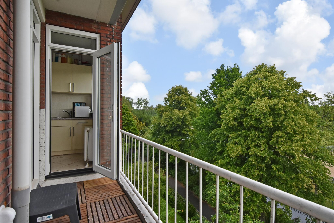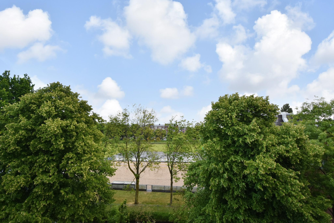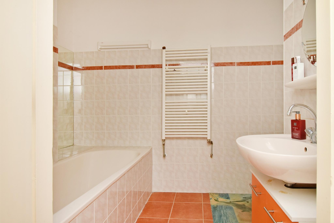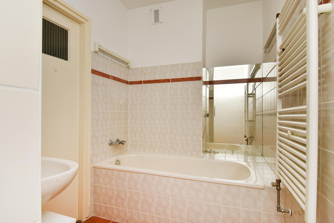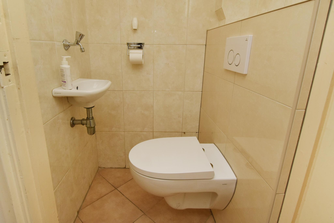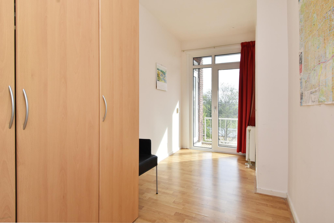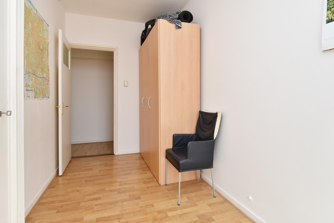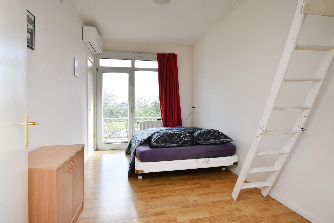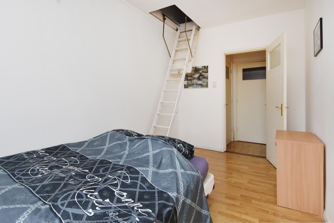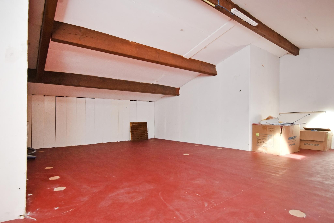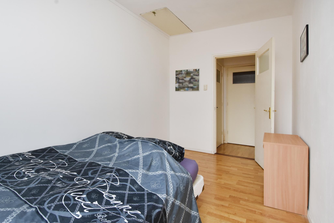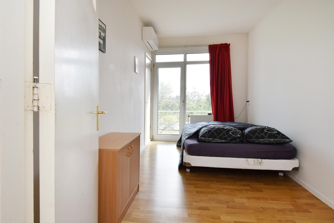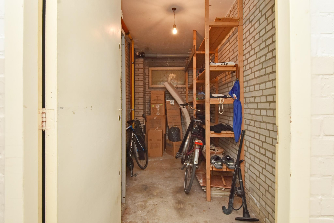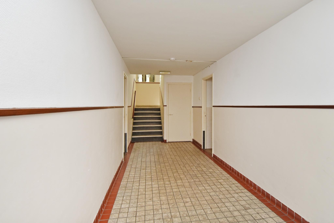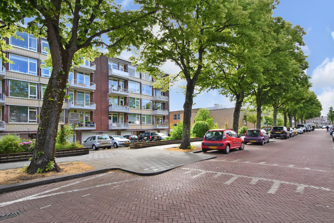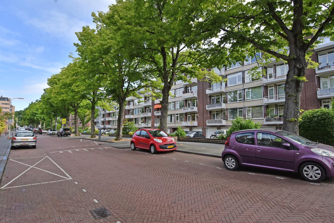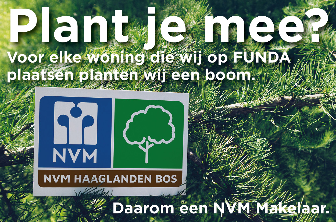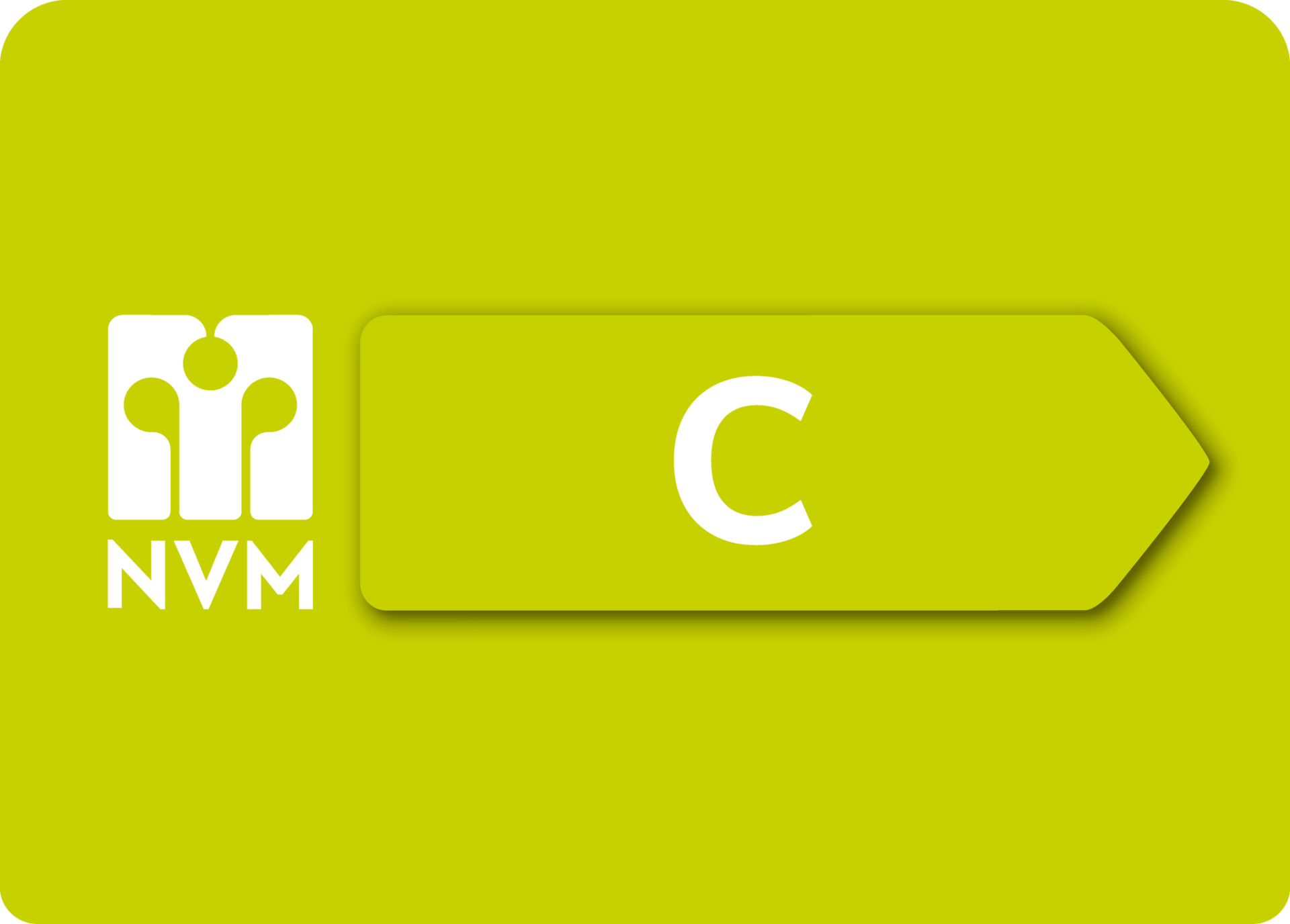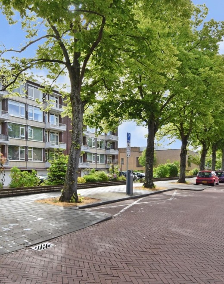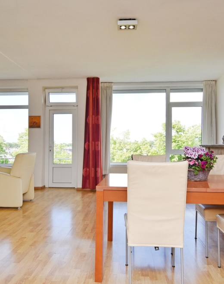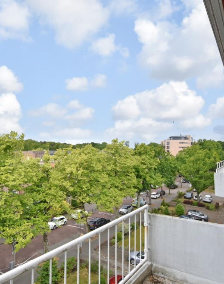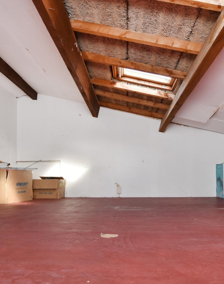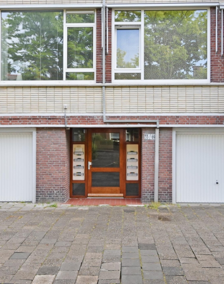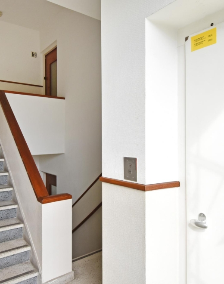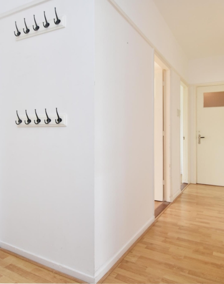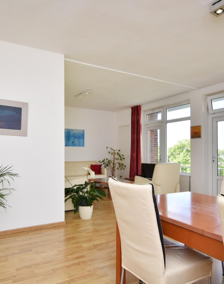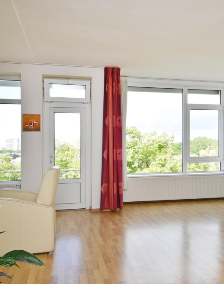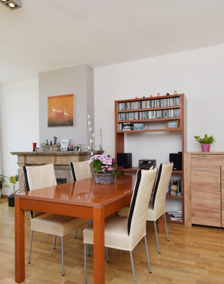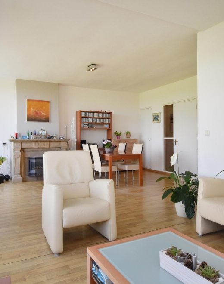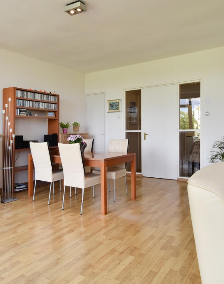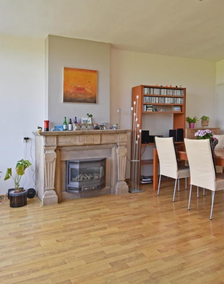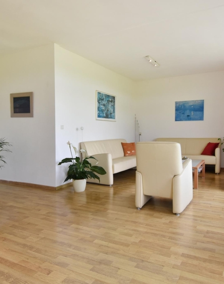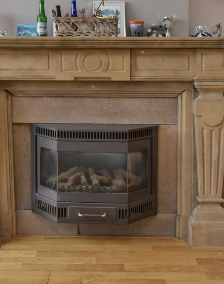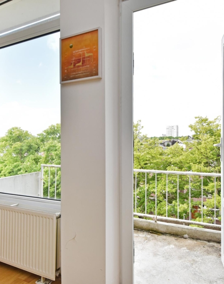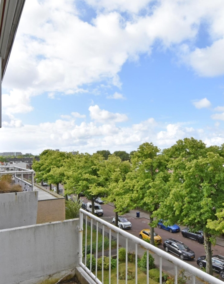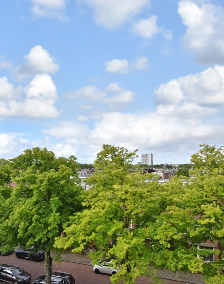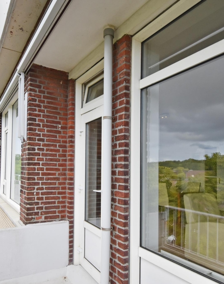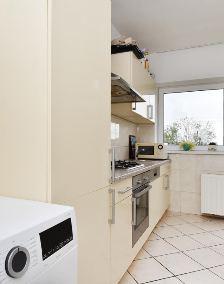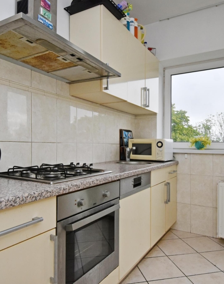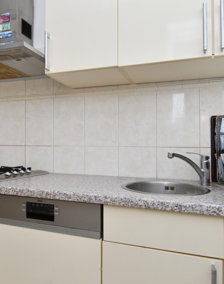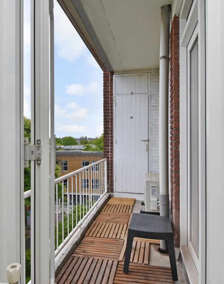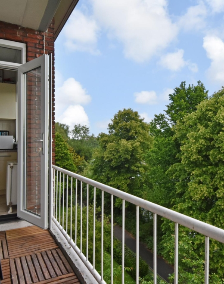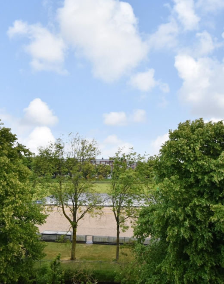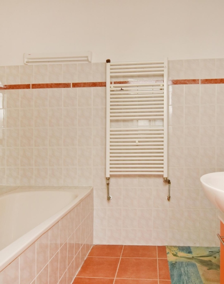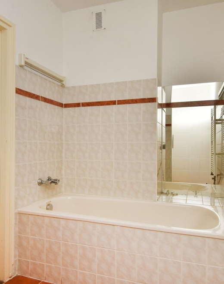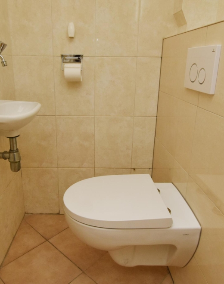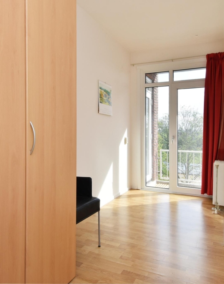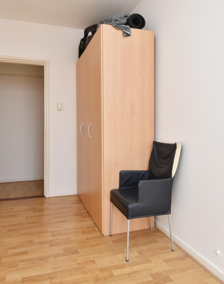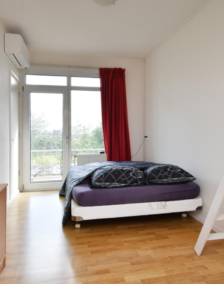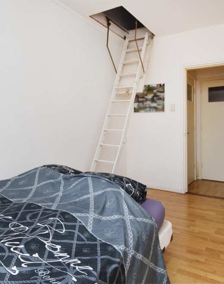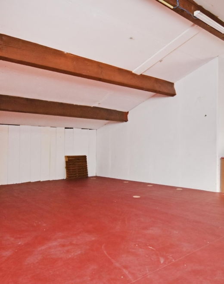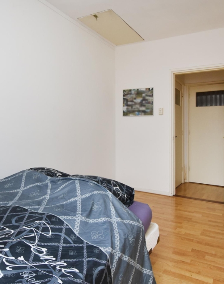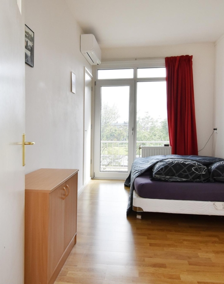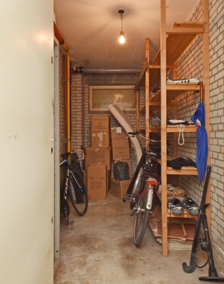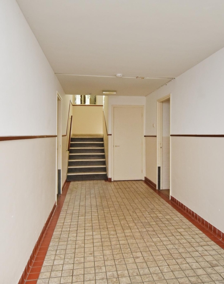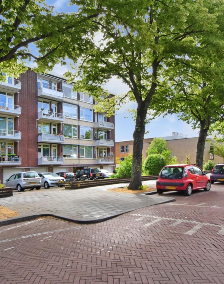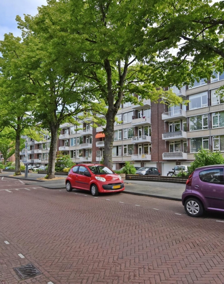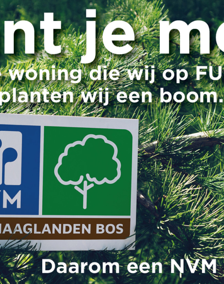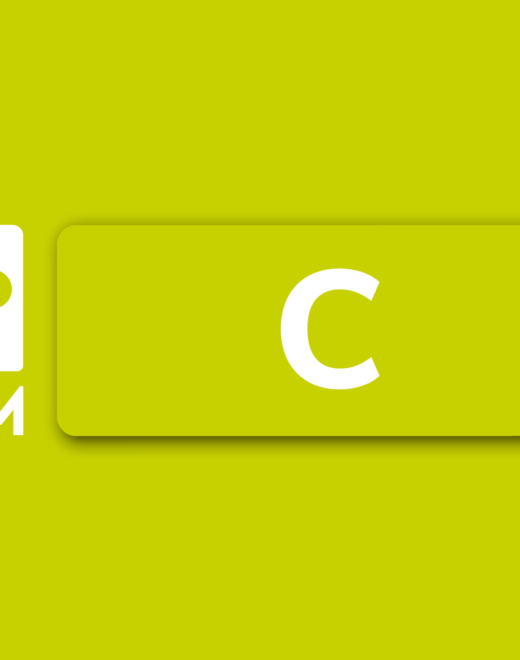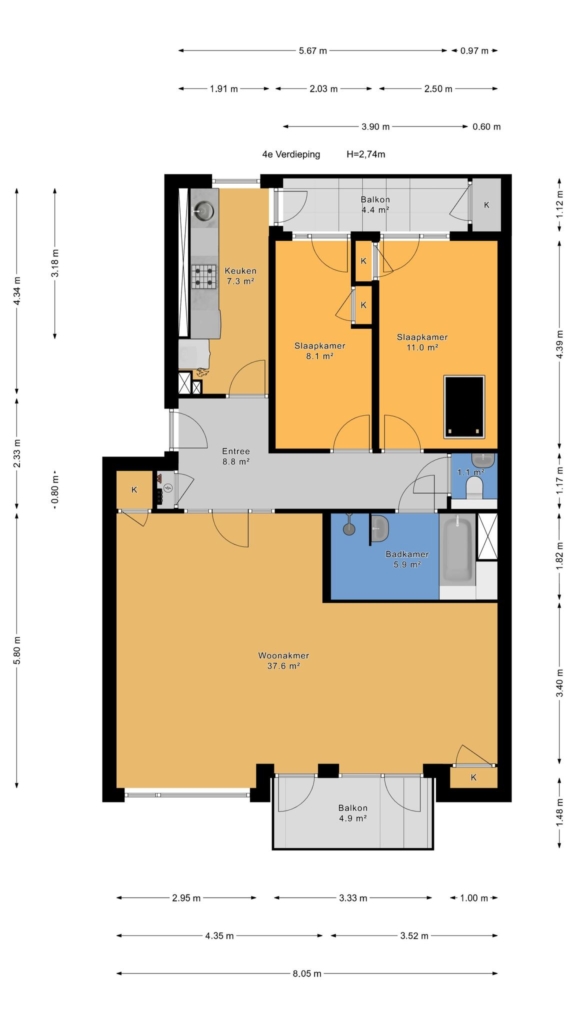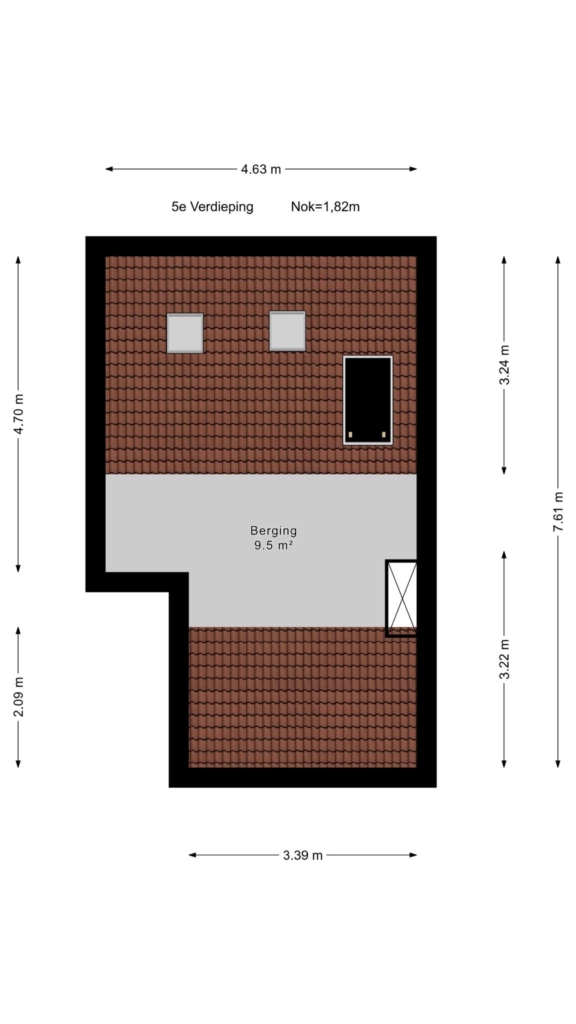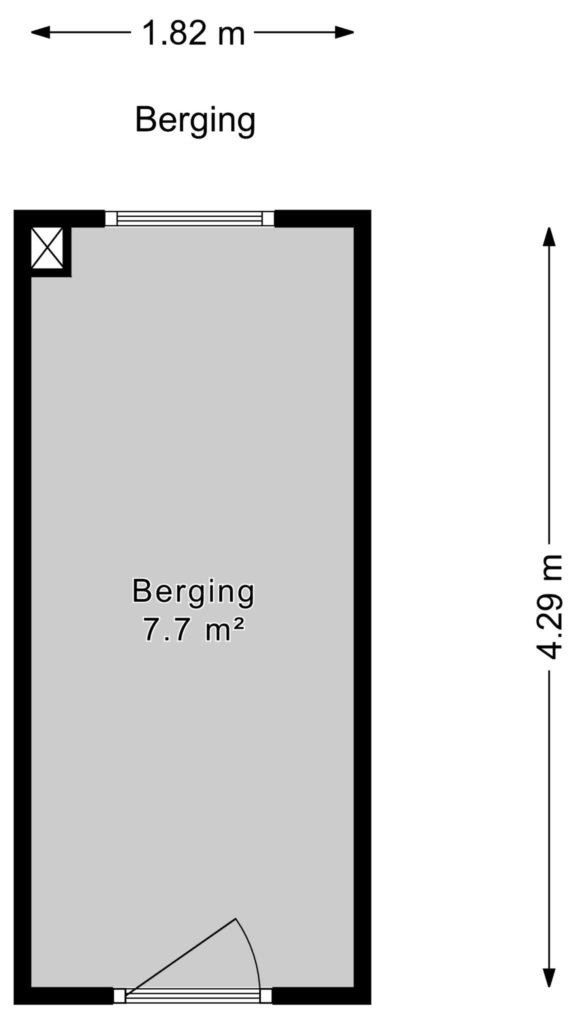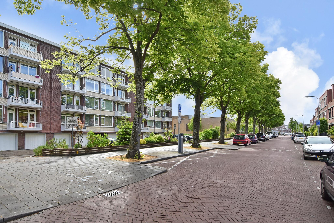

Heerlijk lichte 3/4-kamer woning op 4e topetage met weidse uitzichten aan zowel de voor- als achterzijde over het Stokroosveld. Met een grote woonkamer, 2 slaapkamers, 2 balkons en een eigen berging, geniet je hier van alle ruimte en comfort. De ligging in de gezellige Bloemenbuurt maakt dit de ultieme plek om thuis te komen.
Na slechts 1,5e kilometer geniet je heerlijk van het strand, de zee en de duinen!
ENGLISH? SEE BELOW.
Locatie
De ligging in de Bloemenbuurt is op steenworp afstand van de zee en nabij de winkels van de Fahrenheitstraat en Goudsbloemlaan maar ook het winkelcentrum ‘De Savornin Lohmanplein’ zorgt ervoor dat je alles binnen handbereik hebt. Ook (Internationale) scholen, sportverenigingen, Bosjes van Pex, openbaar vervoer (Randstadrail 3).
Zeer nabij het strand, de zee en de duinen!
Wat je graag wilt weten over de Zonnebloemstraat 59:
– Woonoppervlakte 86,1 m² volgens de branche brede…
Heerlijk lichte 3/4-kamer woning op 4e topetage met weidse uitzichten aan zowel de voor- als achterzijde over het Stokroosveld. Met een grote woonkamer, 2 slaapkamers, 2 balkons en een eigen berging, geniet je hier van alle ruimte en comfort. De ligging in de gezellige Bloemenbuurt maakt dit de ultieme plek om thuis te komen.
Na slechts 1,5e kilometer geniet je heerlijk van het strand, de zee en de duinen!
ENGLISH? SEE BELOW.
Locatie
De ligging in de Bloemenbuurt is op steenworp afstand van de zee en nabij de winkels van de Fahrenheitstraat en Goudsbloemlaan maar ook het winkelcentrum ‘De Savornin Lohmanplein’ zorgt ervoor dat je alles binnen handbereik hebt. Ook (Internationale) scholen, sportverenigingen, Bosjes van Pex, openbaar vervoer (Randstadrail 3).
Zeer nabij het strand, de zee en de duinen!
Wat je graag wilt weten over de Zonnebloemstraat 59:
– Woonoppervlakte 86,1 m² volgens de branche brede meetinstructie
– Gemeenschappelijk parkeerterrein ten behoeve van de vve
– Bouwjaar 1956
– Actieve VvE, bijdrage is € 265,- per maand
– Meerjarenonderhoudsplan aanwezig
– Collectieve opstalverzekering
– VvE is ingeschreven in de kamer van koophandel
– Bouwtechnisch rapport aanwezig
– Elektra 5 groepen en aardlekschakelaar
– Cv HR combi ketel, merk Remeha Avanta jaar 2013
– Kunststof kozijnen met dubbel glas, achterzijde is in 2020 vernieuwd
– Dak wordt vanuit de VvE in 2026 vernieuwd
– Laminaatvloer door gehele woning
– Huidige erfpachtscanon bedraagt € 67,- per jaar
– Het erfpachtsrecht is eindigend op 31-12-2027, de vervroegde aanbieding heruitgifte
erfpacht is aangevraagd bij de gemeente
– Teruggave kosten aanvraag erfpachtsvoorstel van € 750,- is t.g.v. verkoper
– Kijk ook naar onze omgevingsfilm
– Verkoopvoorwaarden zijn van toepassing
– De op te maken koopovereenkomst zal conform het NVM-model zijn
– In de koopakte zullen in verband met het bouwjaar de ouderdoms- en
materialenclausule worden opgenomen
Indeling
Via het gezamenlijk parkeerterrein kom je bij het entree van het gebouw.
Met de lift ga je naar de 4e etage.
Je komt deze gezellige woning binnen in de hal en gaat vervolgens naar de zeer lichte
L-vormige woon-eetkamer (voorheen 2 kamers) met fenomenaal uitzicht over de Haagse bloemenbuurt. Deze heerlijke woonkamer heeft een unieke natuurstenen schouw en 2 vaste kasten. Ideaal is het zonnige balkon op het zuidwesten gesitueerd met weids uitzicht.
2 slaapkamers bevinden zich aan de achterzijde met beide toegang tot het 2e balkon met balkonkast met wederom een fantastisch vrij groen uitzicht.
Het voordeel van dit topappartrement is de enorme bergruimte op de (niet meegesplitste) bevloerde vliering.
Nette keuken met kunststof aanrechtblok. De inbouwapparatuur bestaat uit een koelvries-combinatie, een gaskookplaat, een roestvrijstalen recirculatiekap, een oven en een vaatwasser. Hier bevindt zich ook de opstelplaats van de cv HR combi ketel en de aansluiting voor de wasmachine.
Grote betegelde badkamer voorzien van een ligbad, royale inloopdouche, handdoekenradiator en wastafel.
Vrij hangend betegeld toilet met fontein.
Diepe eigen berging op de begane grond.
Interesse in deze woning? Schakel direct uw eigen NVM-aankoopmakelaar in. Uw NVM-aankoopmakelaar komt op voor uw belang en bespaart u tijd, geld en zorgen.
Adressen van collega NVM-aankoopmakelaars in Haaglanden vindt u op Funda.
Kadastrale omschrijving:
Gemeente ‘s-Gravenhage, sectie AV, nummer 2997 A-21
Oplevering: In overleg
Wonderfully Bright 3/4-Room Top-Floor Apartment with Expansive Views Over the Stokroosveld.
This charming and airy apartment on the 4th (top) floor offers breathtaking panoramic views both front and back over the lush Stokroosveld. With a spacious living room, two bedrooms, two balconies, and a private storage room, you’ll enjoy space, comfort, and tranquility in abundance. Nestled in the beloved Bloemenbuurt, this is truly a home to come home to.
And the best part? Within just 1.5 km, you can enjoy the beach, sea, and dunes to your heart’s content!
Location
Situated in the sought-after Bloemenbuurt, this property is just a stone’s throw from the coastline and within walking distance of the lively Fahrenheitstraat and Goudsbloemlaan. The nearby ‘De Savornin Lohmanplein’ shopping centre ensures daily convenience. You’ll also find (international) schools, sports clubs, the Bosjes van Pex, and public transport (RandstadRail Line 3) close by.
The beach, the sea, and the dunes—all practically around the corner!
What you definitely want to know about Zonnebloemstraat 59:
– Living space: 86.1 m² (measured according to industry standards)
– Communal parking area for residents’ use
– Built in 1956
– Active Homeowners’ Association (VvE), monthly contribution: €265
– Long-term maintenance plan available
– Collective building insurance
– VvE registered with the Chamber of Commerce
– Structural survey report available
– Electricity: 5 circuits with residual current device (RCD)
– Central heating (high-efficiency Remeha Avanta combi boiler, 2013)
– Double-glazed PVC window frames, rear side renewed in 2020
– Roof scheduled to be renewed by the VvE in 2026
– Laminate flooring throughout
– Annual ground lease fee: €67
– Ground lease valid until 31-12-2027; early renewal request submitted to the municipality
– Be sure to view our neighbourhood film
– Terms and conditions of sale apply
– Purchase agreement will follow the standard NVM model
– Given the property’s age, age and materials clauses will be included in the purchase contract
Layout
The building is accessible via the communal parking area, with a lift taking you up to the fourth floor.
Upon entry, the hallway leads into a bright and spacious L-shaped living-dining room (originally two separate rooms), featuring phenomenal views over the blooming
surroundings of The Hague. This delightful room is adorned with a unique natural stone mantel and two built-in cupboards. The sunny southwest-facing balcony offers open views and is perfect for relaxing afternoons.
At the rear, you’ll find two bedrooms, both with direct access to a second balcony that includes a practical storage cupboard and overlooks tranquil greenery.
A major advantage of this top-floor apartment is the generous attic space above (not officially divided), offering plenty of extra storage.
The neat kitchen is fitted with a synthetic countertop and various built-in appliances, including a fridge-freezer combo, gas hob, stainless steel extractor hood, oven, and dishwasher. Here, you’ll also find the central heating unit and the connection for the washing machine.
The large, tiled bathroom is equipped with a bathtub, spacious walk-in shower, towel radiator, and washbasin.
There is also a separate toilet room with hanging toilet and small sink.
A private, spacious storage unit is located on the ground floor.
Interested in this property? Please contact your NVM estate agent. Your NVM estate agent acts in your interest and saves you time, money and worries.
Addresses of fellow NVM purchasing agents in Haaglanden can be found on Funda.
Cadastral description:
Municipality of The Hague, section AV, number 2997 A-21
Transfer: in consultation
Deel deze woning
Afbeeldingen en video
Kenmerken
- Status Verkocht
- Vraagprijs € 389.000, - k.k.
- Soort woonhuis Appartement
- Woonoppervlakte 86 m2
- Totaal aantal kamers 3
- Aantal slaapkamers 2
- Aantal badkamers 1
- Badkamervoorzieningen Ligbad, douche, wastafel
- Inhoud 351 m3
- Oppervlakte gebouwgebonden buitenruimte 9 m2
- Perceel 2.997 m2
- Bouwvorm Bestaande bouw
- Dak type Plat dak
- Woonlagen 2
- Appartement soort Portiekflat
- Appartement woonlaag 4
- Appartement aantal woonlagen 1
- Eigendoms soort Erfpacht
- Huidige bestemming Woonruimte
- Huidig gebruik Woonruimte
- Bijzonderheden Gedeeltelijk gestoffeerd
- Bouwjaar 1956
- Energielabel C
- Ligging Aan rustige weg, in woonwijk, vrij uitzicht, in bosrijke omgeving
- Kwaliteit woning Goed
- Aangeboden sinds 05-06-2025
- Aanvaarding In overleg
- Tuin type Geen tuin
- Shed / storage type Inpandig
- Surface storage space 8 m2
- Isolatievormen Dubbel glas, hr glas
- Combiketel Ja
- Ketel bouwjaar 2013
- Ketel brandstof Gas
- Ketel eigendom Eigendom
- Heating types Cv ketel
- Warmwater soorten Cv ketel
- Facilities Tv kabel, lift
- Garage soort Geen garage
- Parkeer faciliteiten Op eigen terrein
- VVE periodic contribution Ja
Plattegronden
In de buurt
Filter resultaten
Bezichtiging plannen
Vul het formulier in om een bezichtiging te plannen.
"*" geeft vereiste velden aan



