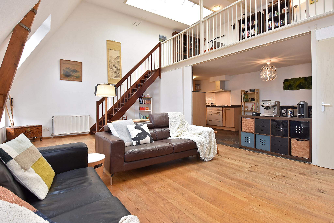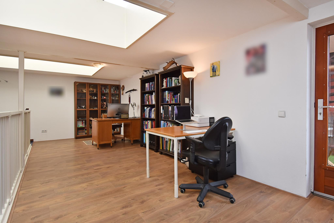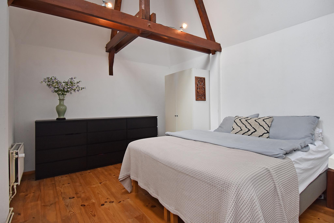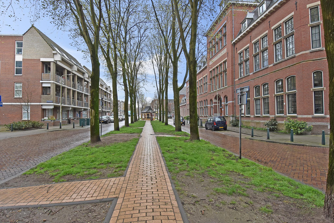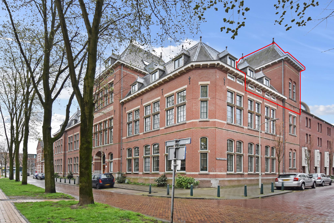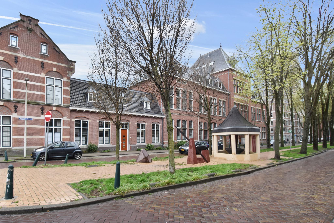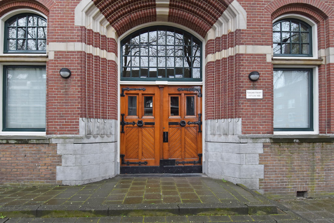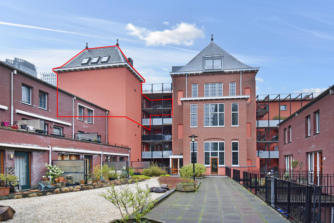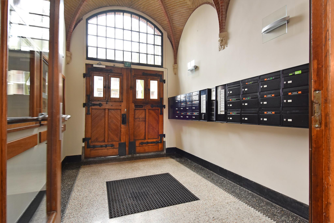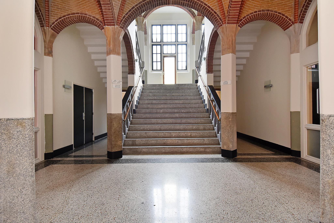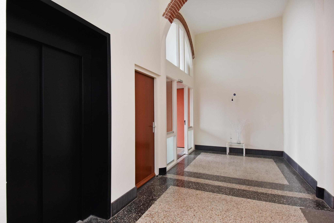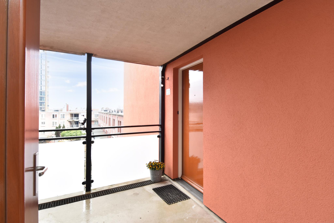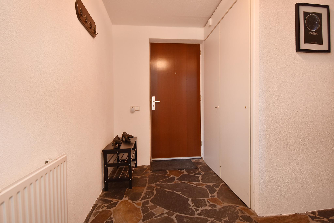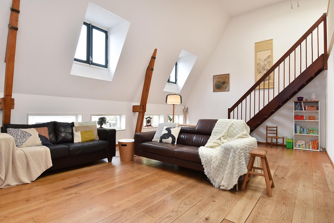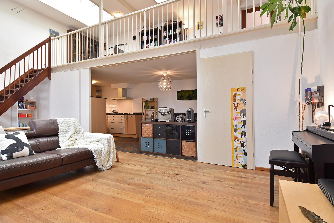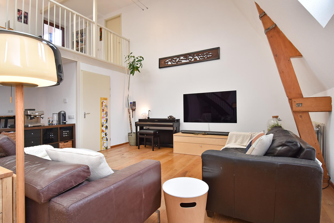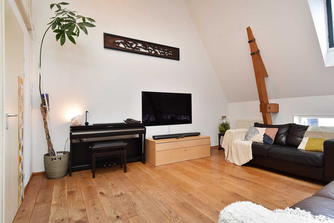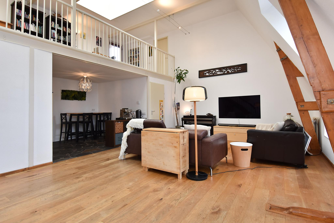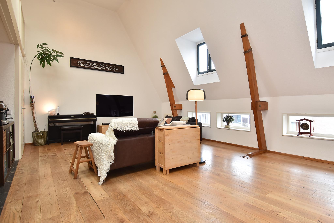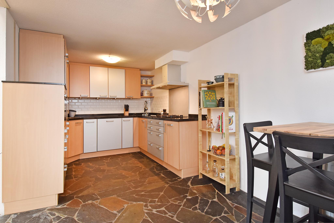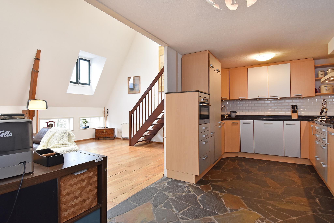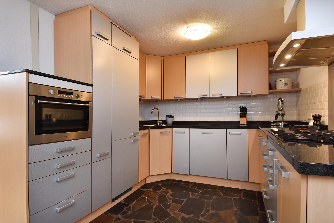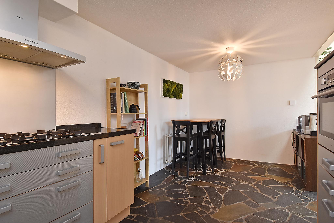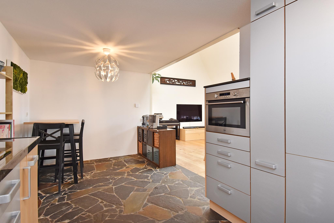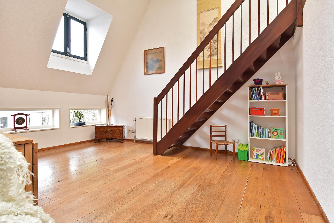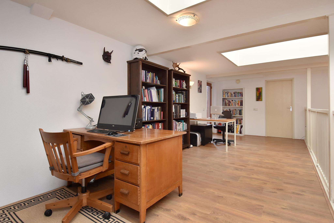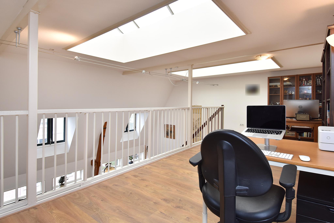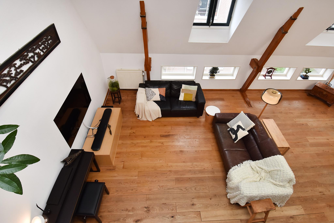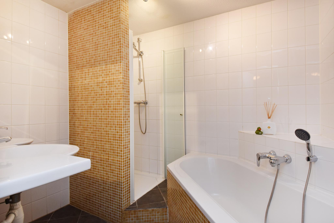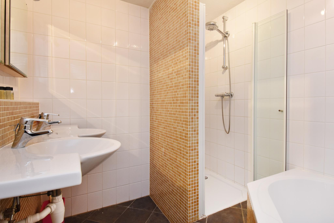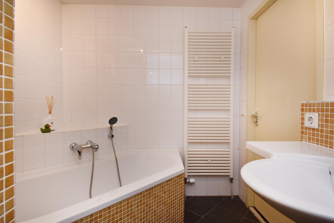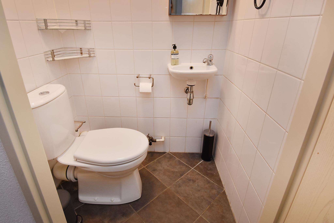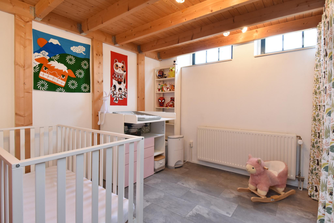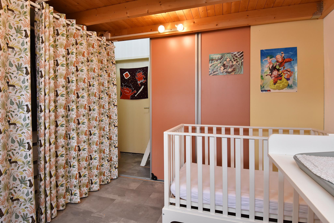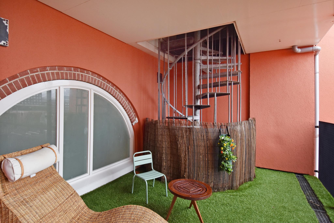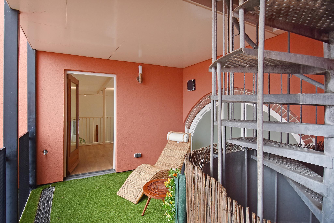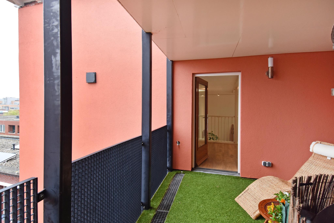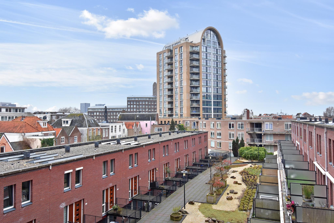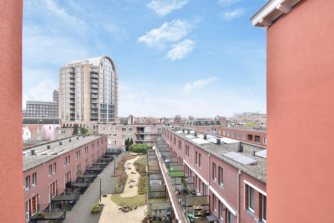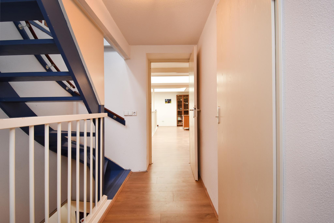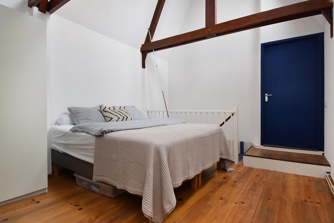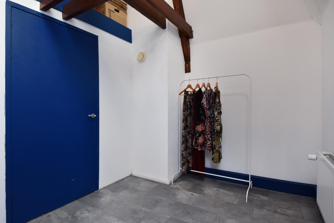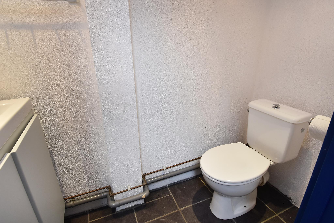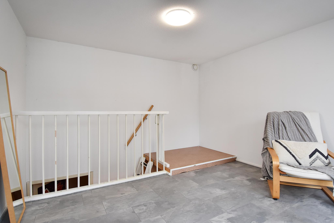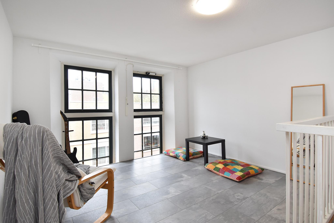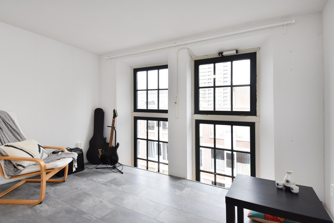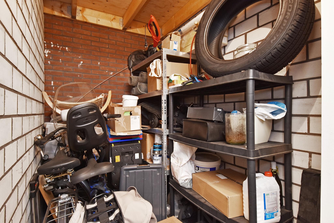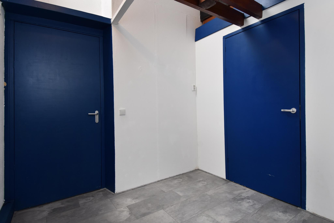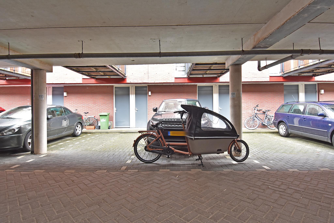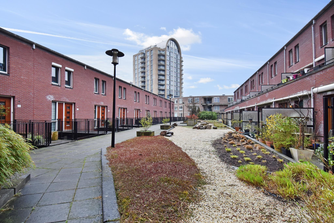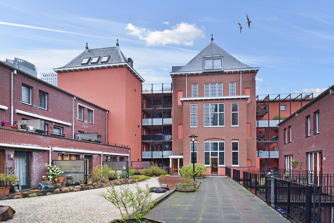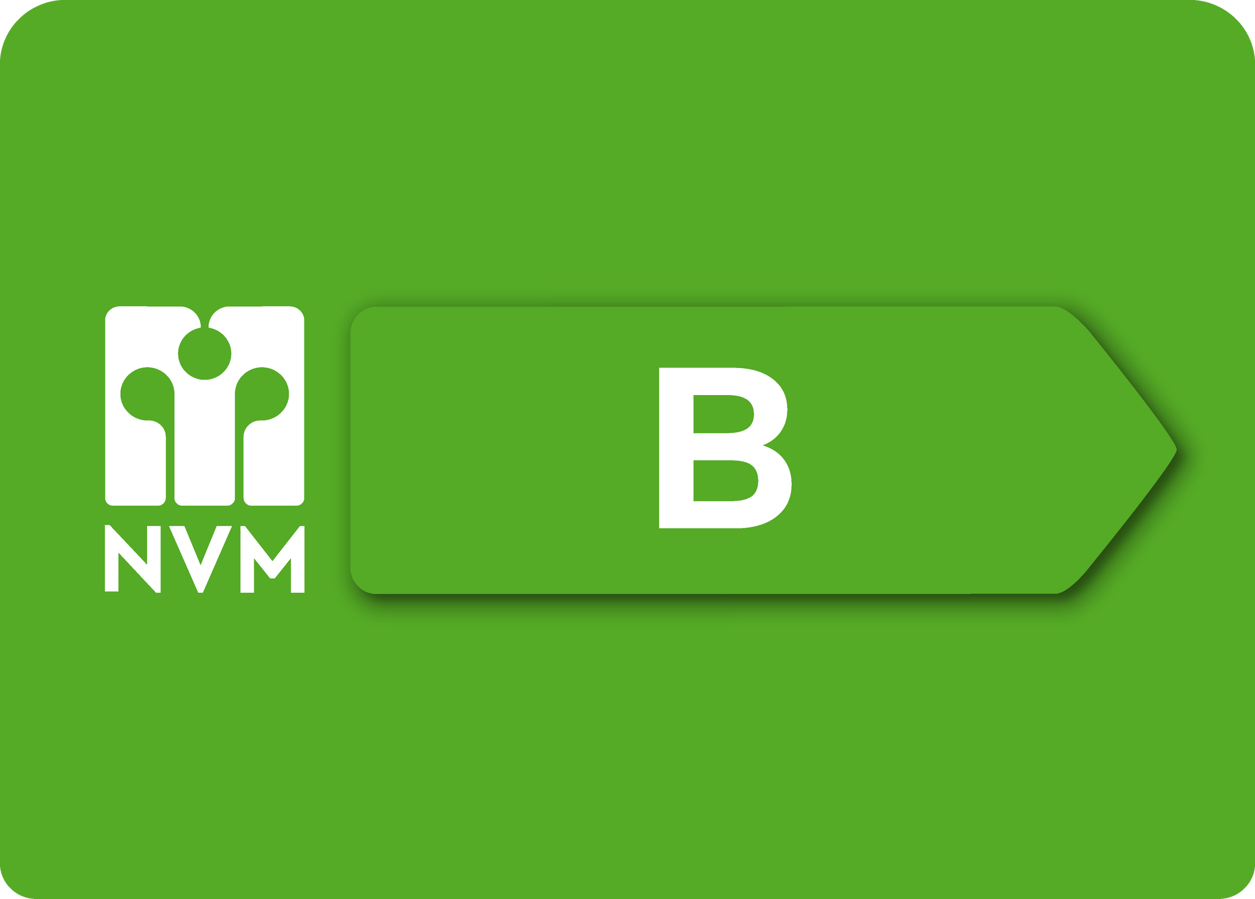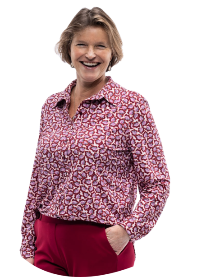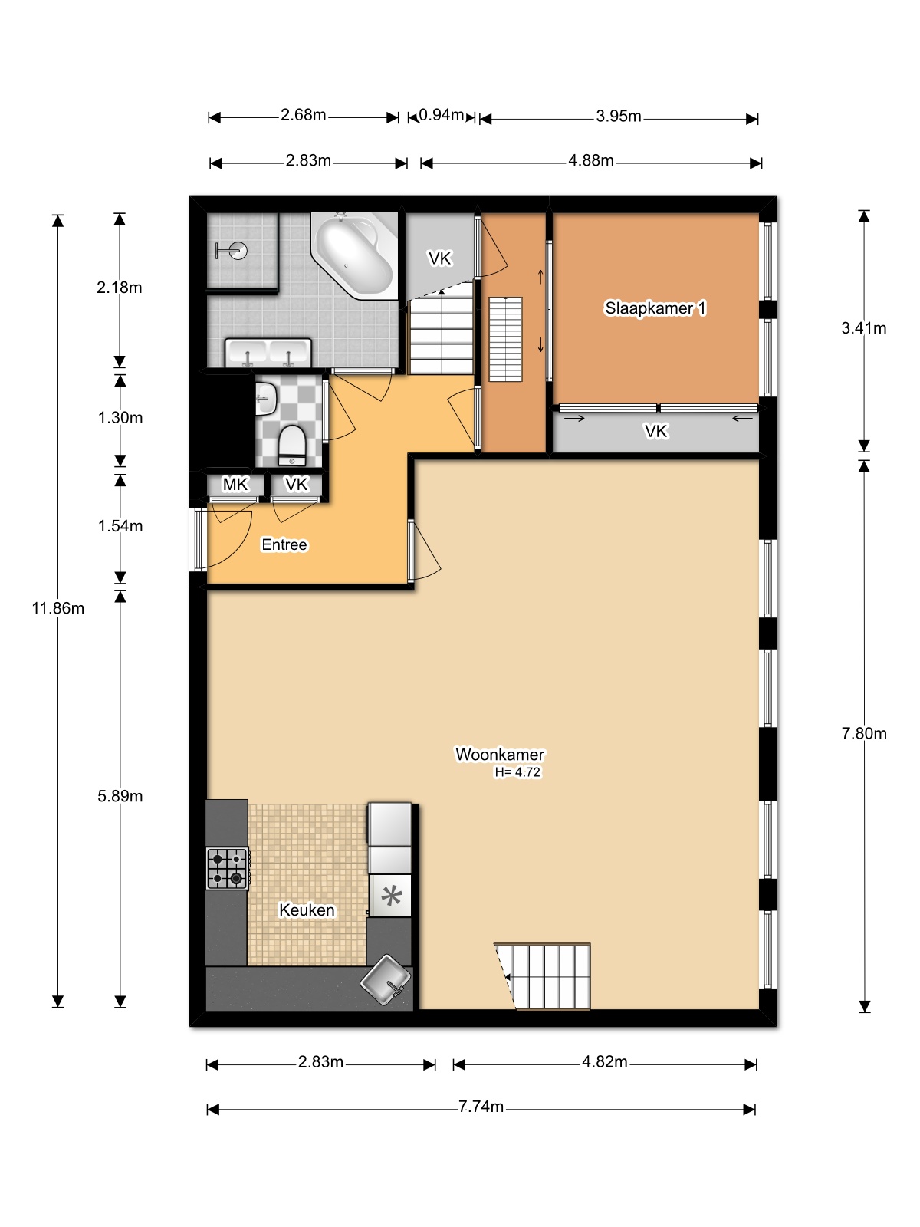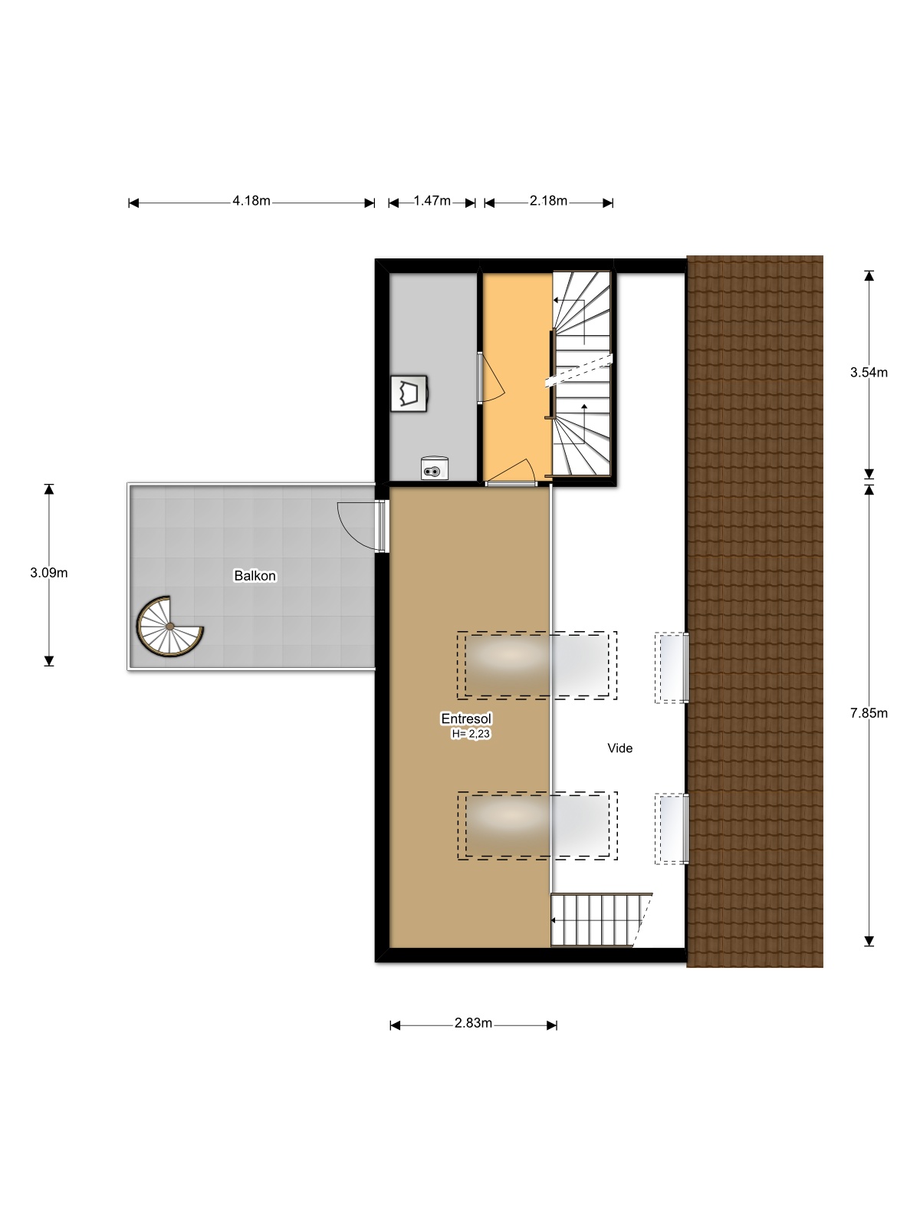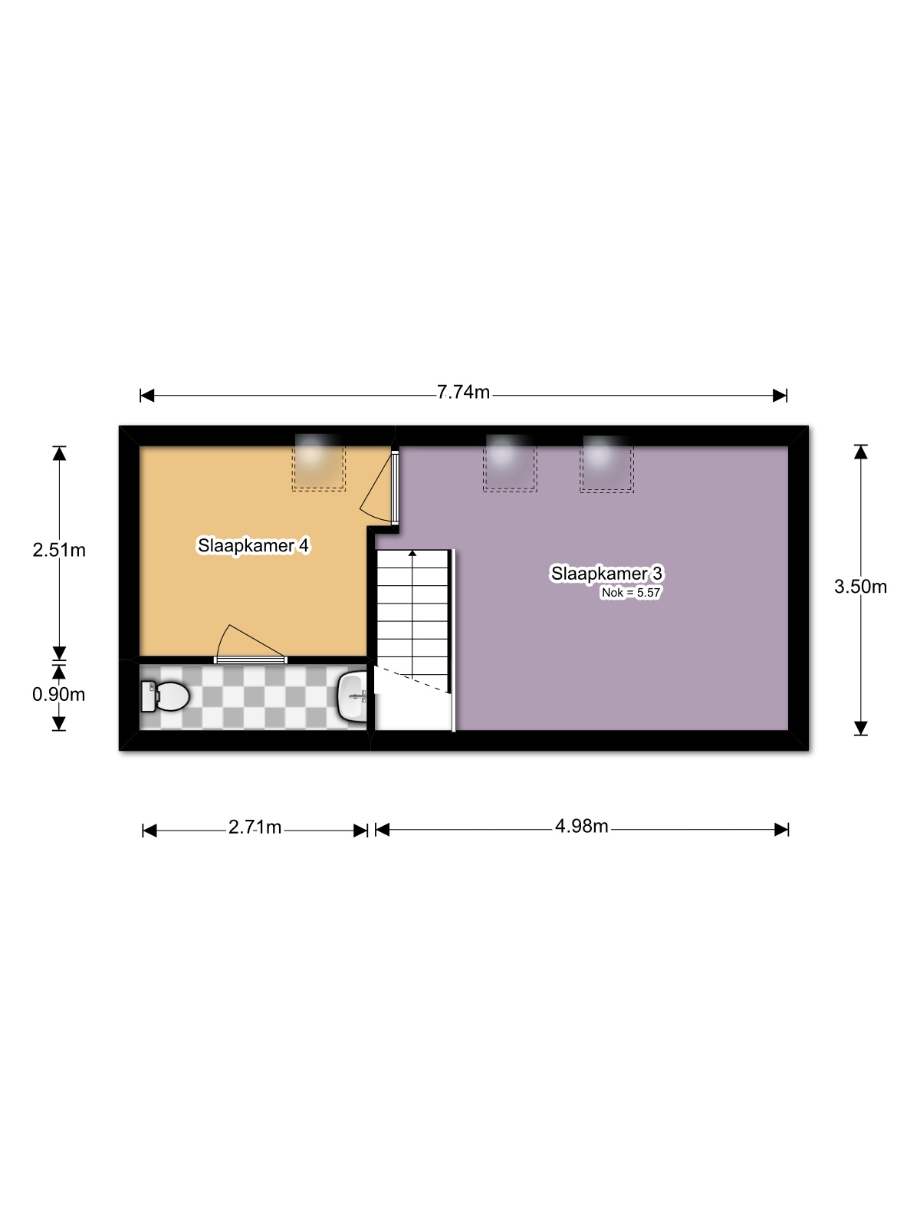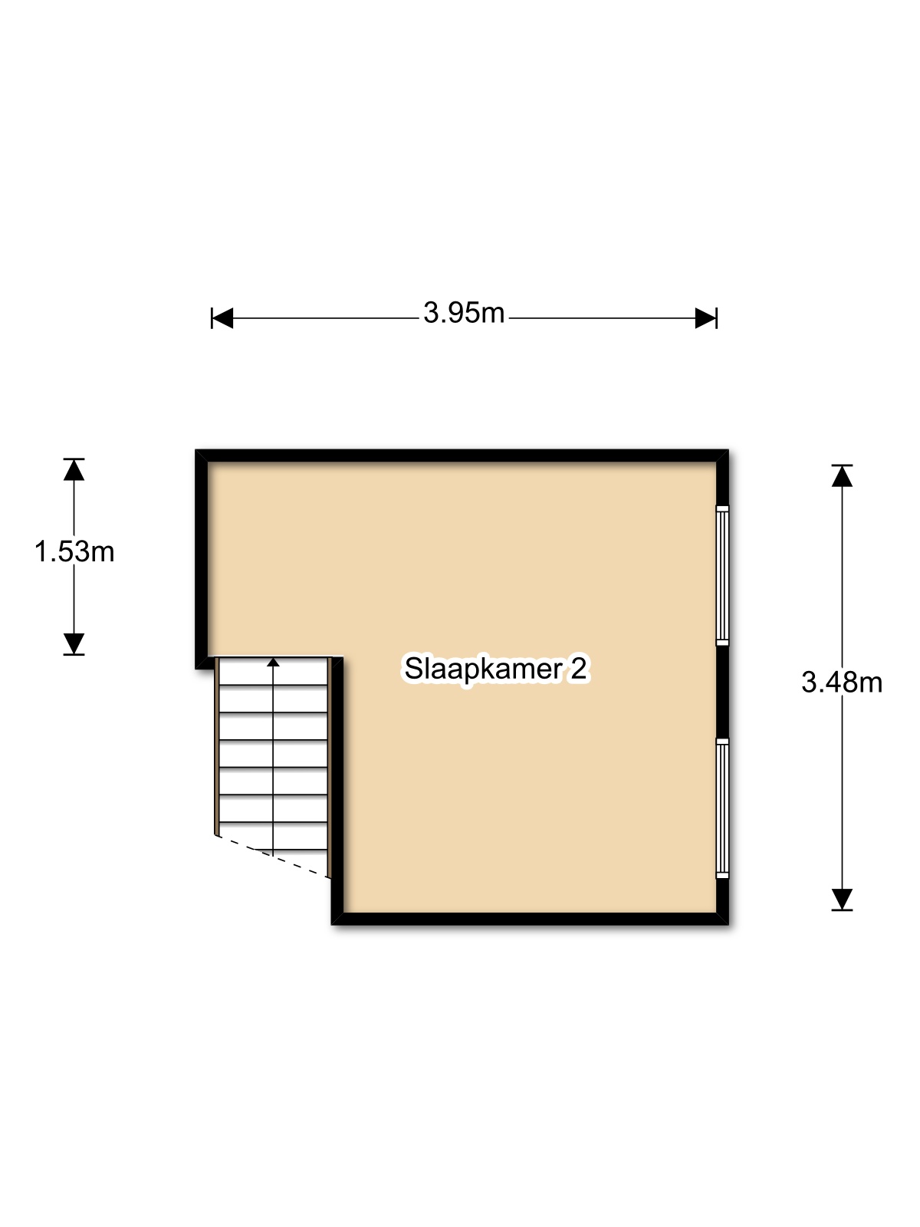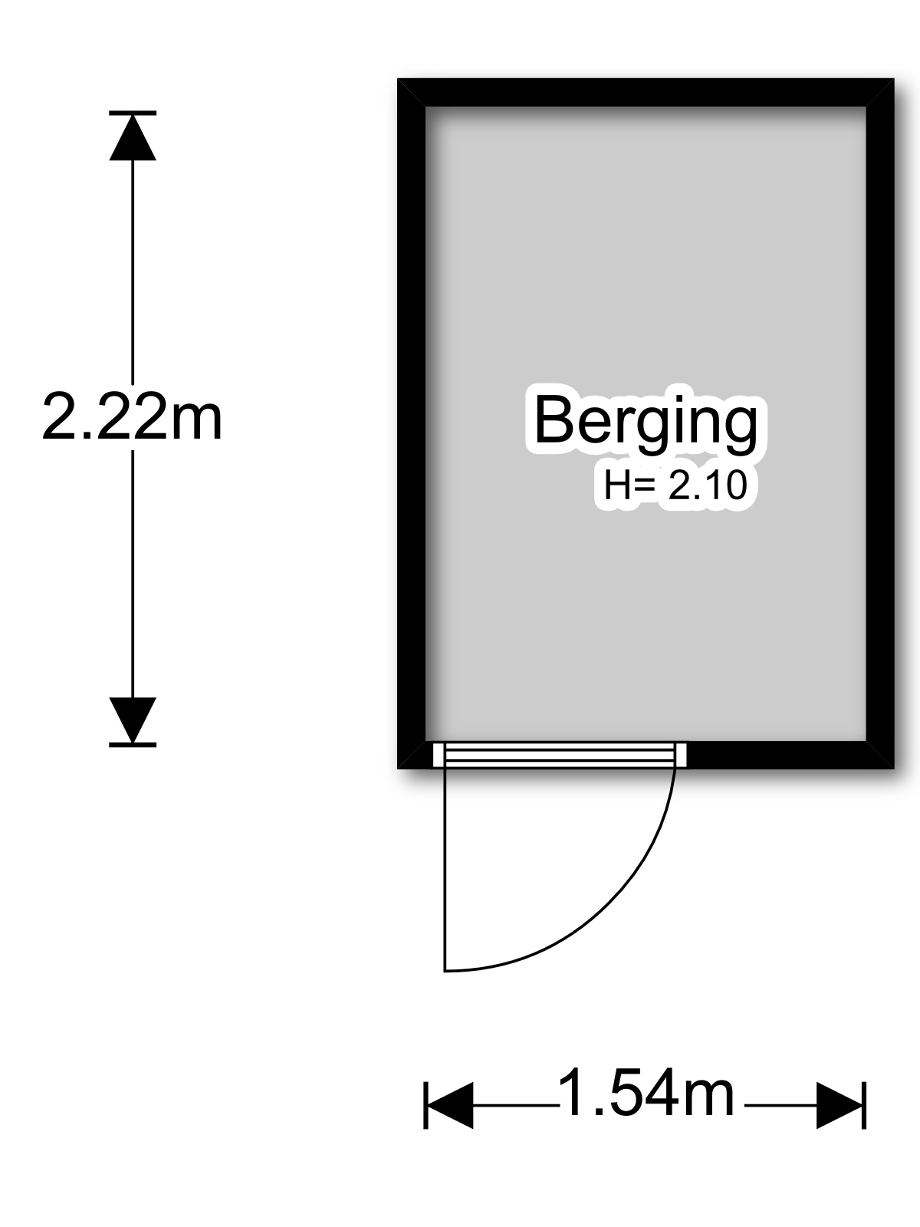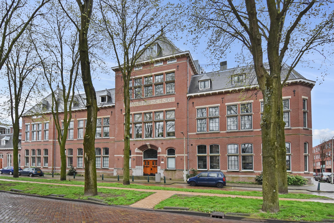

In het schitterende voormalige schoolgebouw “De Ambachtsschool” gelegen goed onderhouden 5-kamer (top) appartement met entresol, ruim terras (ZW) met eigen berging en eigen parkeerplaats.
Dit zeer bijzondere gebouw is gebouwd in 1893 in Neo-Renaissance stijl en in 2001 verbouwd tot woningen.
Erfpacht waarvan de canon eeuwigdurend is afgekocht!
ENGLISH? SEE BELOW.
Locatie
Op 400 meter van het fraaie Amare, het nieuwe Stadstheater van o.a. het Residentie Orkest en het Nederlands Dans Theater. Op loopafstand van het stadscentrum, China Town en verschillende voorzieningen, zoals diverse supermarkten, sportscholen, speeltuinen, en horeca gelegenheden. Nabij Filmhuis, het Stadhuis, de Centrale Bibliotheek, Pathé, het Plein, de Bierkade, het Malieveld, de Bijenkorf, de Passage, het Binnenhof en de Hofvijver. Met het Haagse Bos op loop-/fietsafstand. Tussen het Hollands Spoor en het Centraal Station in (beiden op loopafstand), en nabij de Utrechtse Baan met aansluitingen op de A4, A12 en A13.
Wat je heel graag wilt…
In het schitterende voormalige schoolgebouw “De Ambachtsschool” gelegen goed onderhouden 5-kamer (top) appartement met entresol, ruim terras (ZW) met eigen berging en eigen parkeerplaats.
Dit zeer bijzondere gebouw is gebouwd in 1893 in Neo-Renaissance stijl en in 2001 verbouwd tot woningen.
Erfpacht waarvan de canon eeuwigdurend is afgekocht!
ENGLISH? SEE BELOW.
Locatie
Op 400 meter van het fraaie Amare, het nieuwe Stadstheater van o.a. het Residentie Orkest en het Nederlands Dans Theater. Op loopafstand van het stadscentrum, China Town en verschillende voorzieningen, zoals diverse supermarkten, sportscholen, speeltuinen, en horeca gelegenheden. Nabij Filmhuis, het Stadhuis, de Centrale Bibliotheek, Pathé, het Plein, de Bierkade, het Malieveld, de Bijenkorf, de Passage, het Binnenhof en de Hofvijver. Met het Haagse Bos op loop-/fietsafstand. Tussen het Hollands Spoor en het Centraal Station in (beiden op loopafstand), en nabij de Utrechtse Baan met aansluitingen op de A4, A12 en A13.
Wat je heel graag wilt weten over deze bijzondere woning:
– Woonoppervlakte 155 m² volgens de branchebrede meetinstructie
– Energielabel B
– Een wel heel bijzonder gebouw in neo-renaissance bouwstijl met imposant
trappenhuis
– Voormalige ambachtsschool is gebouwd in 1893
– In 2001 is het gebouw geheel verbouwd tot appartementen
– Balkon met uitzicht op het zuidwesten van Den Haag
– Heerlijke, rustige gemeenschappelijke binnentuin
– Erfpachtcanon is eeuwigdurend afgekocht
– Bouwtechnisch rapport aanwezig
– Houten kozijnen met dubbel glas
– Cv HR combi ketel, merk Remeha Terza uit 2015
– Warmte terugwin installatie
– Elektra 6 groepen en aardlekschakelaar
– VvE-bijdrage is € 411,33 per maand (inbegrepen o.a. liftonderhoud, glasbewassing, tuinonderhoud, dakonderhoud etc.)
– Zeer actieve en financieel gezonde VvE
– VvE is ingeschreven in de Kamer van Koophandel
– Meerjarenonderhoudsplan aanwezig
– Collectieve opstalverzekering
– Kijk ook naar onze omgevingsfilm
– Verkoopvoorwaarden zijn van toepassing
– De op te maken koopovereenkomst zal conform het NVM-model zijn
– In de koopakte zullen in verband met het bouwjaar de ouderdoms- en
materialenclausule worden opgenomen
Eigen berging en parkeerplaats in de onderbouw van het complex, inbegrepen in de vraagprijs voor deze woning!
Indeling
Je komt deze oude ambachtsschool binnen in een geweldige ontvangsthal met statig trappenhuis voorzien van pilaren, gewelven en een fraaie granitovloer.
Via de statige trap of lift kom je op de 3e etage.
Entree woning. Je komt binnen in een royale hal met toegang tot de prachtige woon/-eetkamer met open keuken en de toren met twee royale slaapkamers.
Deze bijzondere woonkamer heeft een eiken vloer en een hoog plafond van 4.70 meter met oorspronkelijke balken. De woonkamer wordt gekenmerkt door een mooie ruime entresol die te bereiken is via een houten trap, veel lichtval door de 2 grote daklichten en een groot achterbalkon met fantastisch uitzicht over de gemeenschappelijke tuin en zuidwestelijk deel van Den Haag centrum.
De grote keuken aan de achterzijde is voorzien van een U-vormig keukenblok met een granieten aanrechtblad. De inbouwapparatuur bestaat uit een combi oven magnetron, een zeer grote koelkast, een vaatwasser, een 5-pits gaskookplaat en een afzuigkap. Heel fijn is het gebruik van de apothekerskast.
Vanuit de entresol bereik je de overloop met grote inloopkast voorzien van de aansluitingen voor de wasmachine en de droger, de opstelplaats van de cv-ketel en de unit voor de WTW installatie.
Bijzonder aan deze woning is dat de slaapkamers zich bevinden in één van de twee torens van de oude ambachtsschool. De onderste slaapkamer heeft een ingebouwde extra verdieping/entresol, een ruime inbouwkast en een bergruimte in de trapkast. De bovenste slaapkamer bevindt zich onder een puntdak en kenmerkt zich door het hoge plafond en mooie houten balken. Aansluitend bevindt zich op deze verdieping een kamer met bergruimte, die tevens kan functioneren als inloopkast/kleine studeerkamer/babykamer. Deze kamer heeft toegang tot een toilet met wastafelmeubel.
In de hal achter de voordeur bevindt zich tevens een betegelde badkamer, een betegeld separaat toilet met fontein en twee inbouwkasten met de elektrameter. De badkamer heeft een ligbad met handdouche en separate douchecabine, 2 wastafels en een handdoekenradiator
Eigen parkeerplaats op parkeerterrein van de VvE
Eigen berging in de onderbouw van het complex.
Op de 1e verdieping is de toegang naar de fraai aangelegde gemeenschappelijke, omsloten binnentuin. Een oase van rust.
Interesse in deze woning? Schakel direct uw eigen NVM-aankoopmakelaar in. Uw NVM-aankoopmakelaar komt op voor uw belang en bespaart u tijd, geld en zorgen.
Adressen van collega NVM-aankoopmakelaars in Haaglanden vindt u op Funda.
Kadastrale omschrijving
Gemeente ‘s-Gravenhage, sectie G, nummer 5194 A15
Oplevering in overleg
This well-maintained 5 room (top-floor) apartment with mezzanine, spacious terrace (SW) and with private storage and private parking is located in the beautiful former school building ‘De Ambachtsschool’.
This exceptional building was built in 1893 in Neo-Renaissance style and converted into residences in 2001.
Leasehold land with perpetual ground lease!
Location
At 400 metres from the beautiful Amare, the new city theatre of the Residentie Orkest and the Nederlands Dans Theater. Within walking distance of the city centre, China Town and various amenities, such as various supermarkets, gyms, playgrounds and restaurants/bars. Near the Filmhuis, the City Hall, the Central Library, Pathé, Het Plein, Bierkade, the Malieveld, the Bijenkorf, the Passage, the Binnenhof and the Hofvijver. With the Haagse Bos within walking/cycling distance. Between Hollands Spoor and Central Station (both within walking distance), and near the Utrechtse Baan with connections to the A4, A12 and A13.
What you definitely want to know about this exceptional home:
– Living area of 155 m² in accordance with the branch measurement standard
– Energy label B
– Highly exceptional building in Neo-Renaissance architectural style with an impressive
staircase
– Former technical school built in 1893
– The building was completely renovated into apartments in 2001
– Balcony with a view of the southwest of The Hague
– Lovely, quiet communal courtyard garden
– Perpetual ground lease
– Building inspection report available
– Wooden window frames with double glazing
– Central-heating boiler, brand Remeha Terza from 2015
– Heat recovery system
– Electricity: 6 groups and earth leakage circuit breaker;
– Owner’s Association contribution is €411.33 per month (including lift maintenance, window cleaning, garden maintenance, roof maintenance, etc.)
– Very active and financially healthy Owner’s Association
– Owner’s Association is registered with the Chamber of Commerce
– Multi-year maintenance plan in place;
– Collective building insurance
– Also see our film about the area
– Protected cityscape
– Terms and conditions of sale apply
– The sales contract will be drawn up in accordance with the NVM model
– Due to the construction year, the age and
materials clause will be included in the deed of sale
Private storage and parking space in the basement of the complex, included in the asking price for this house!
Layout
You enter this former technical school in a wonderful reception hall with a stately staircase with pillars, vaults and a beautiful granite floor.
The stately staircase or lift takes you to the 3rd floor.
Entrance to the house. You enter a spacious hall with access to the beautiful living/dining room with open kitchen and the tower with two spacious bedrooms.
This exceptional living room has an oak floor and a high ceiling of 4.70 metres with original beams. The living room is characterised by a beautiful spacious mezzanine that can be reached via a wooden staircase, lots of light through the two large skylights and a large rear balcony with fantastic views over the communal garden and the southwestern part of The Hague city centre.
The large kitchen at the rear is equipped with a U-shaped kitchen unit with a granite countertop. The built-in appliances consist of a combination oven/microwave, a very large fridge, a dishwasher, a five-burner gas hob and an extractor hood. The larder unit is a great addition.
From the mezzanine, you reach the landing with a large walk-in cupboard with the connections for the washing machine and dryer, the location of the central-heating boiler and the unit for the heat recovery system.
What is special about this house is that the bedrooms are located in one of the two towers of the former technical school. The lower bedroom has a built-in extra floor/mezzanine, a spacious built-in wardrobe and storage space in the cupboard under the stairs. The upper bedroom is located under a gabled roof and is characterised by its high ceiling and beautiful wooden beams. This floor also has a room with storage space, which can also function as a walk-in wardrobe/small study/nursery. This room has access to a toilet with hand basin unit.
In the hall behind the front door there is a tiled bathroom, a separate tiled toilet with hand basin and two built-in cupboards with the electricity meter. The bathroom has a bath with hand shower and separate shower cubicle, two hand basins and a towel radiator
Private parking in the Owner’s Association car park
Private storage in the basement of the complex.
The 1st provides access to the beautifully landscaped communal enclosed courtyard garden. It’s an oasis of peace.
Interested in this property? Please contact your NVM estate agent. Your NVM estate agent acts in your interest and saves you time, money and worries.
Addresses of fellow NVM purchasing agents in Haaglanden can be found on Funda.
Cadastral description
Municipality of The Hague, section G, number 5194 A15
Transfer in consultation
Deel deze woning
Afbeeldingen en video
Kenmerken
- Status Verkocht
- Vraagprijs € 600.000, - k.k.
- Soort woonhuis Appartement
- Woonoppervlakte 155 m2
- Totaal aantal kamers 5
- Aantal slaapkamers 3
- Aantal badkamers 1
- Badkamervoorzieningen Ligbad, douche, dubbele wastafel
- Inhoud 520 m3
- Oppervlakte gebouwgebonden buitenruimte 13 m2
- Perceel 5.194 m2
- Bouwvorm Bestaande bouw
- Woonlagen 3
- Appartement soort Bovenwoning
- Appartement woonlaag 3
- Appartement aantal woonlagen 3
- Eigendoms soort Erfpacht
- Huidige bestemming Woonruimte
- Huidig gebruik Woonruimte
- Bijzonderheden Gedeeltelijk gestoffeerd
- Bouwjaar 1893
- Energielabel B
- Ligging In centrum
- Kwaliteit woning Goed
- Aangeboden sinds 10-04-2024
- Aanvaarding In overleg
- Tuin type Geen tuin
- Shed / storage type Aangebouwd steen
- Surface storage space 4 m2
- Isolatievormen Dubbel glas
- Combiketel Ja
- Ketel bouwjaar 2015
- Ketel brandstof Gas
- Ketel eigendom Eigendom
- Heating types Cv ketel
- Warmwater soorten Cv ketel
- Garage soort Geen garage
- Parkeer faciliteiten Op eigen terrein
- VVE periodic contribution Ja
Plattegronden
In de buurt
Filter resultaten
Bezichtiging plannen
Vul het formulier in om een bezichtiging te plannen.
"*" geeft vereiste velden aan



