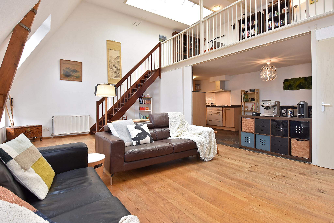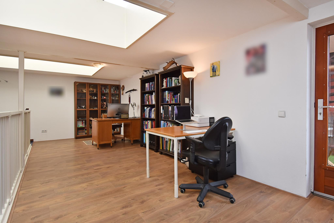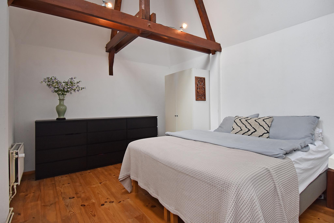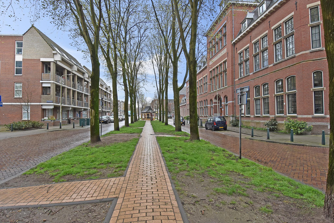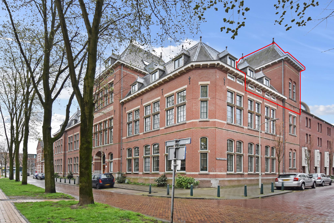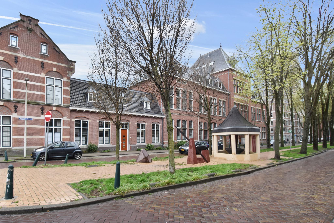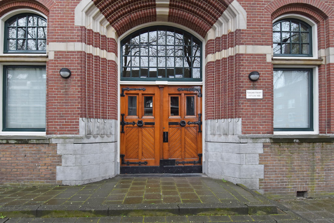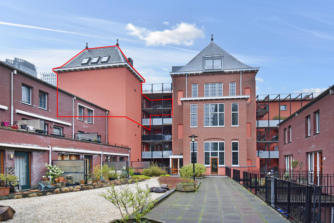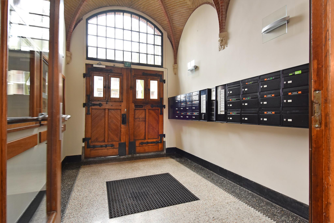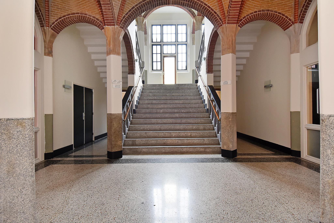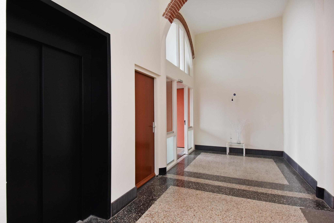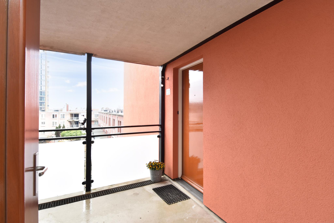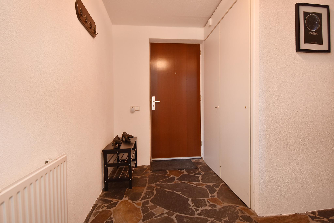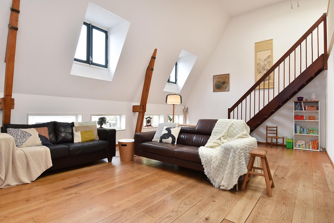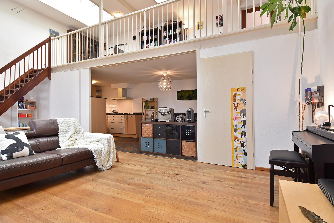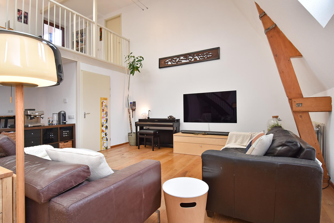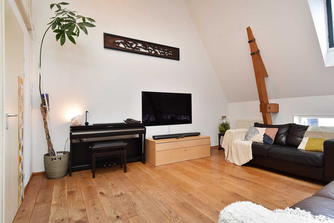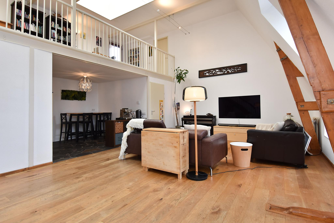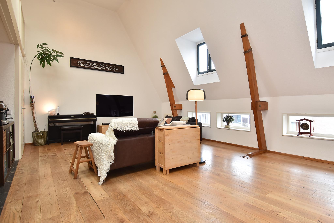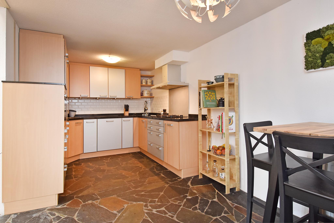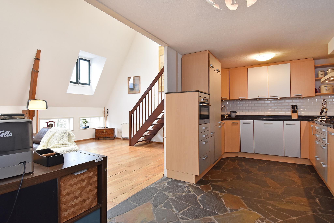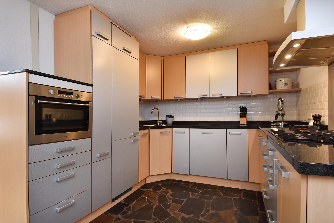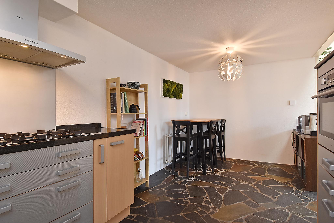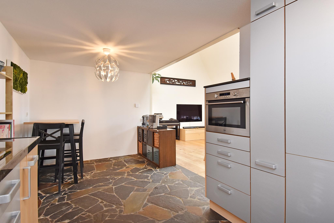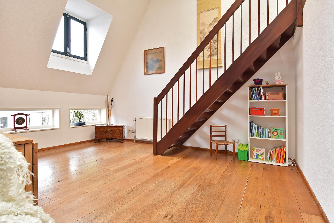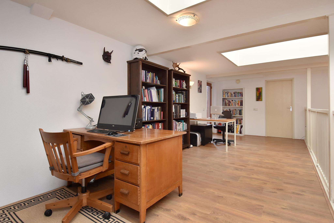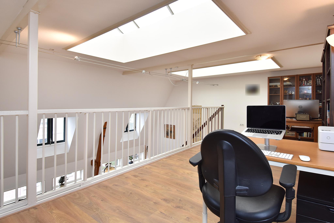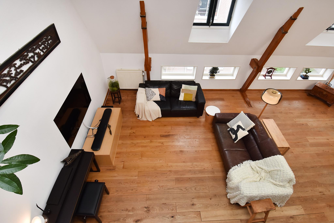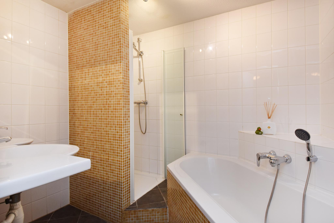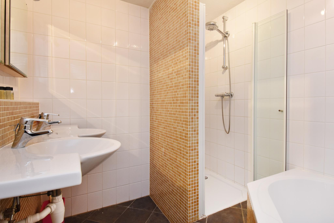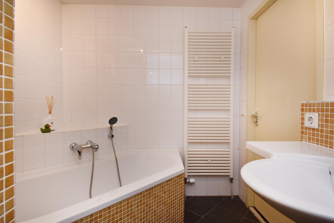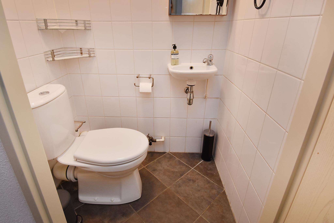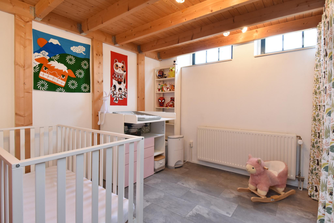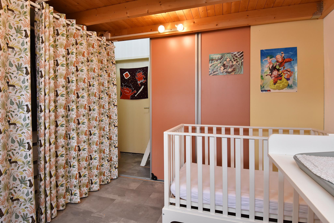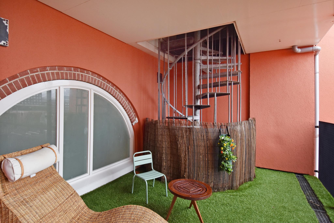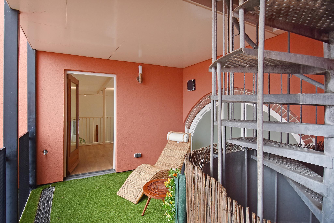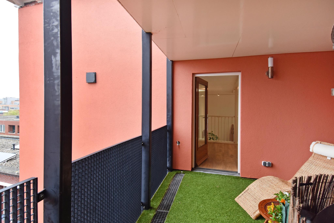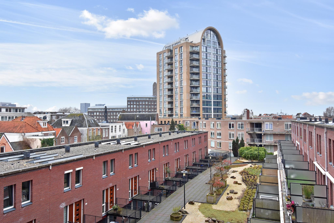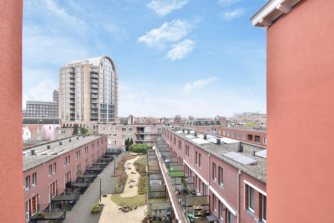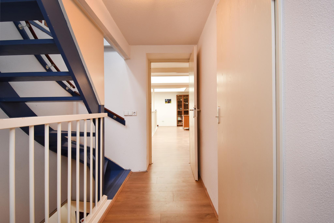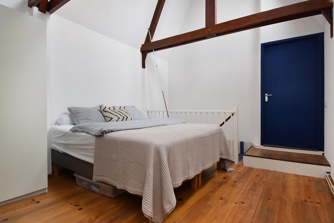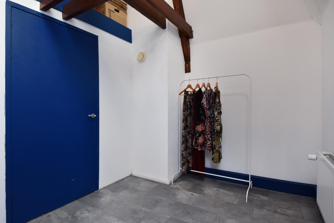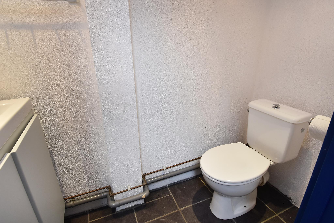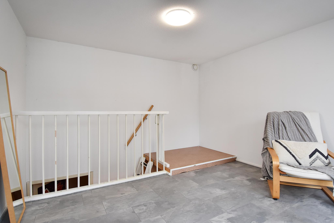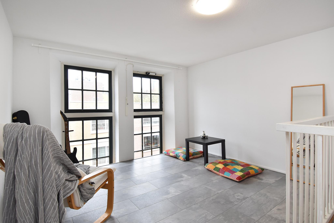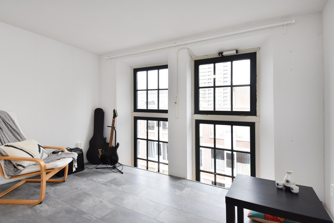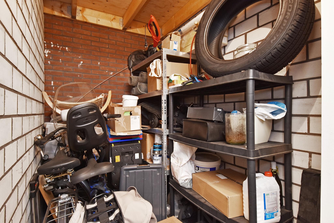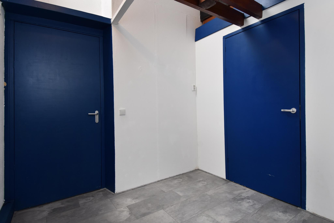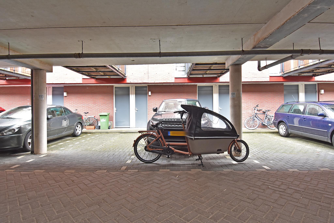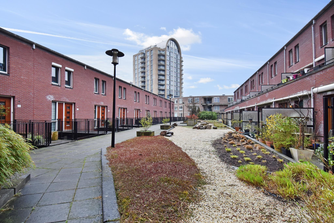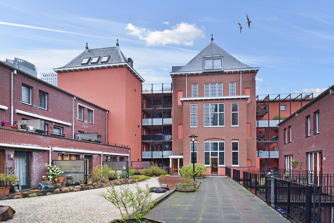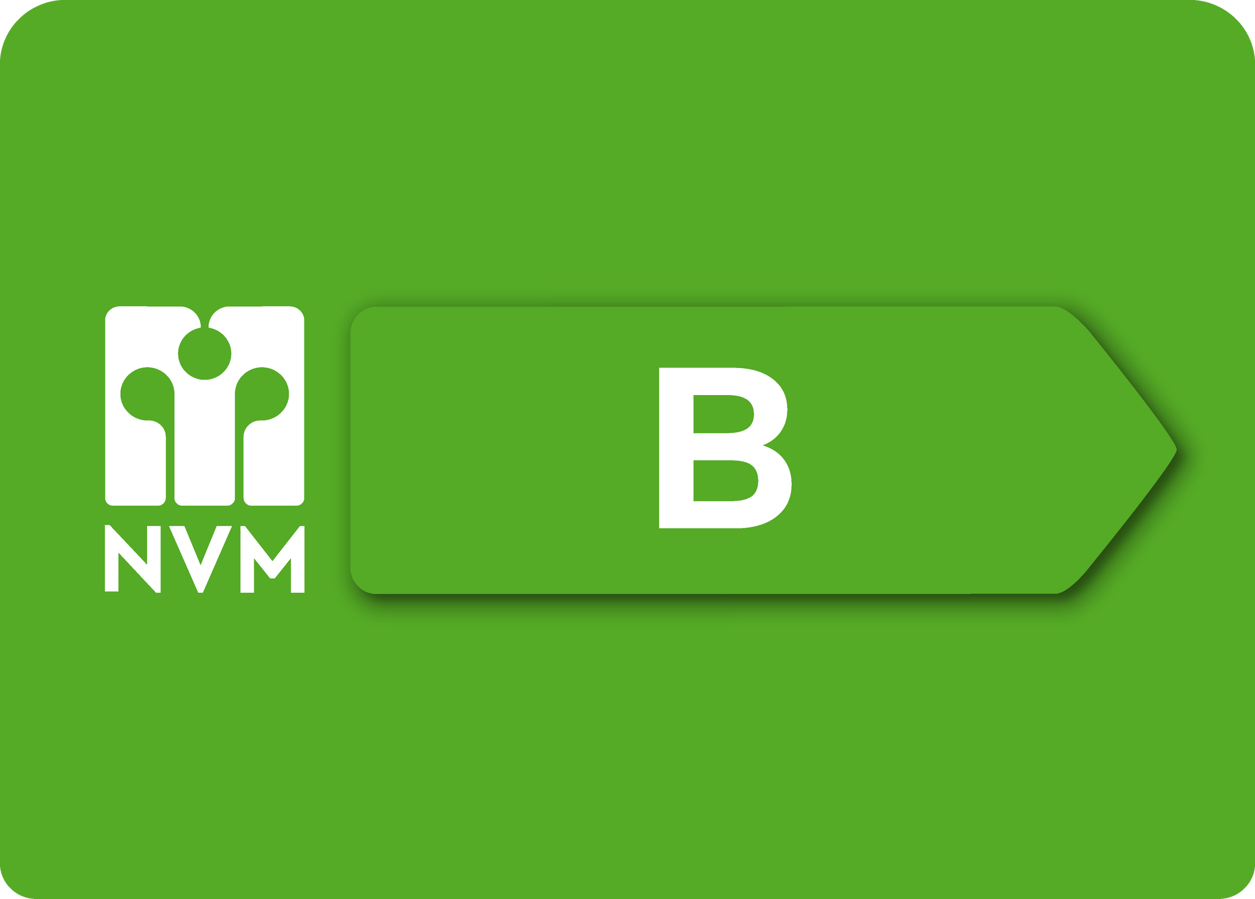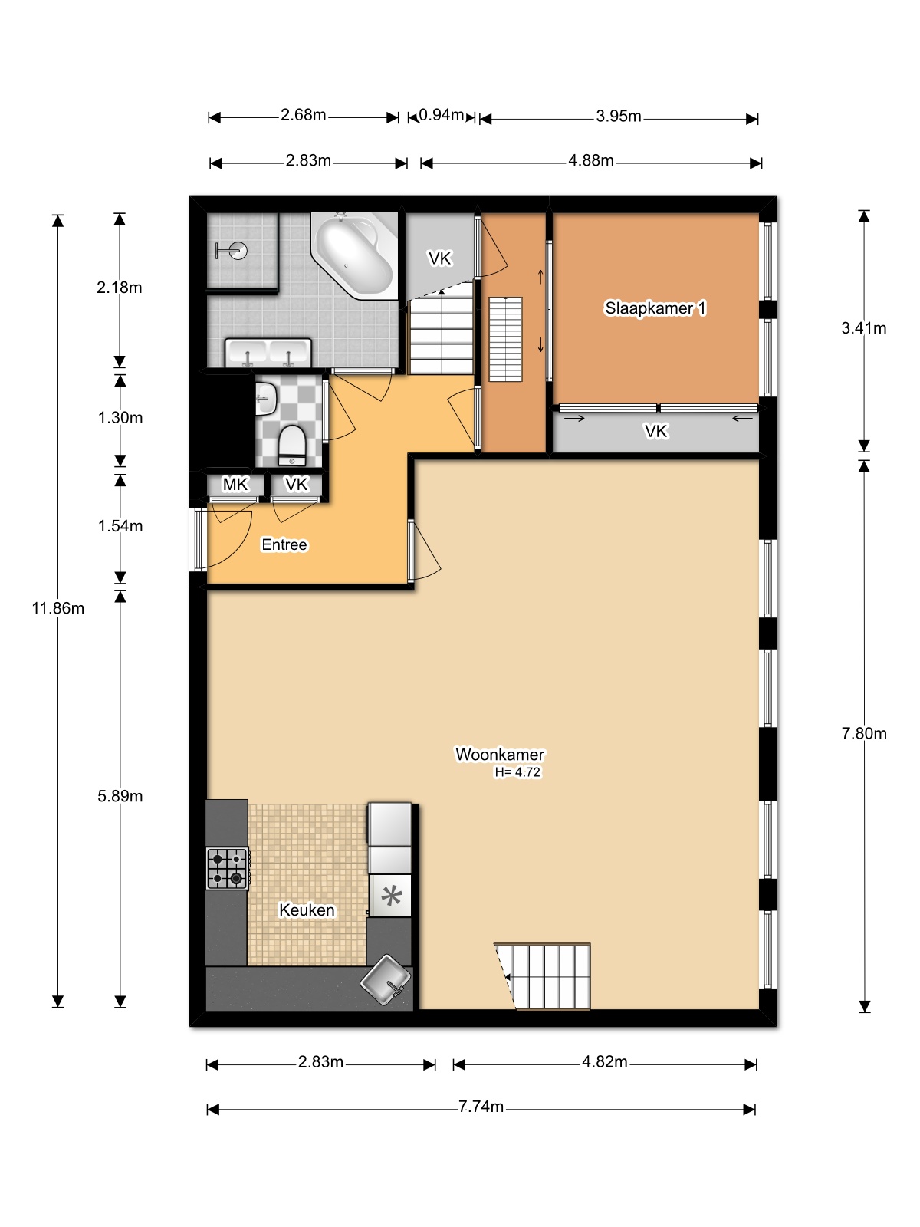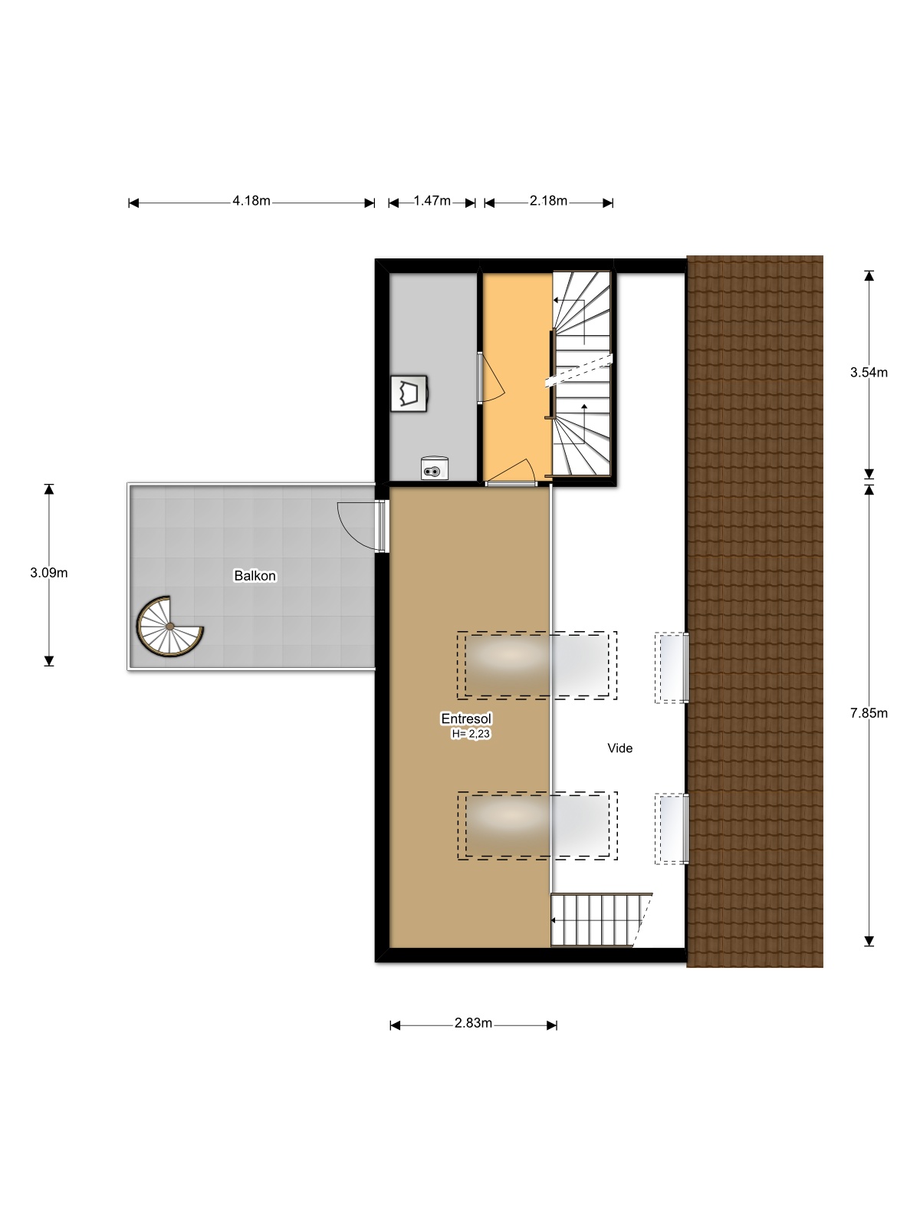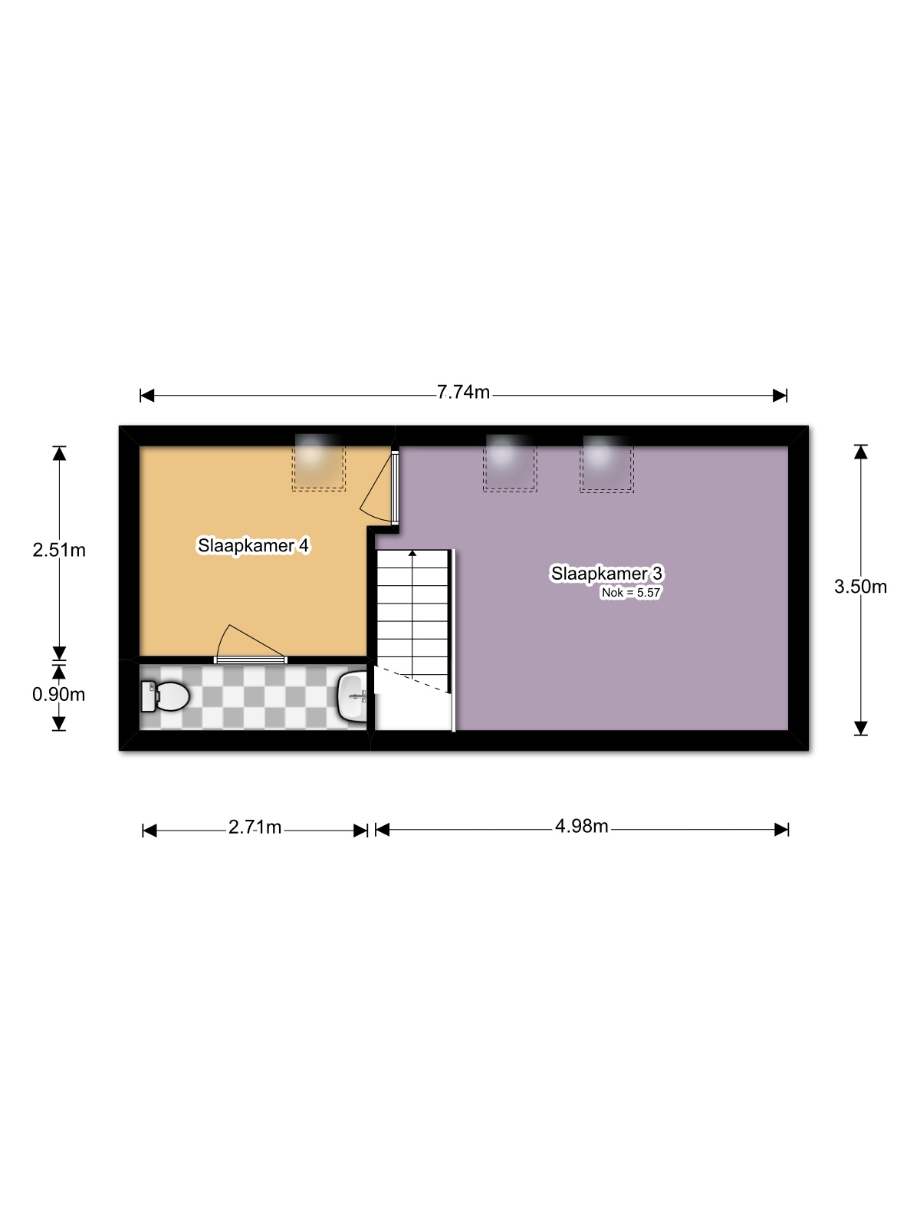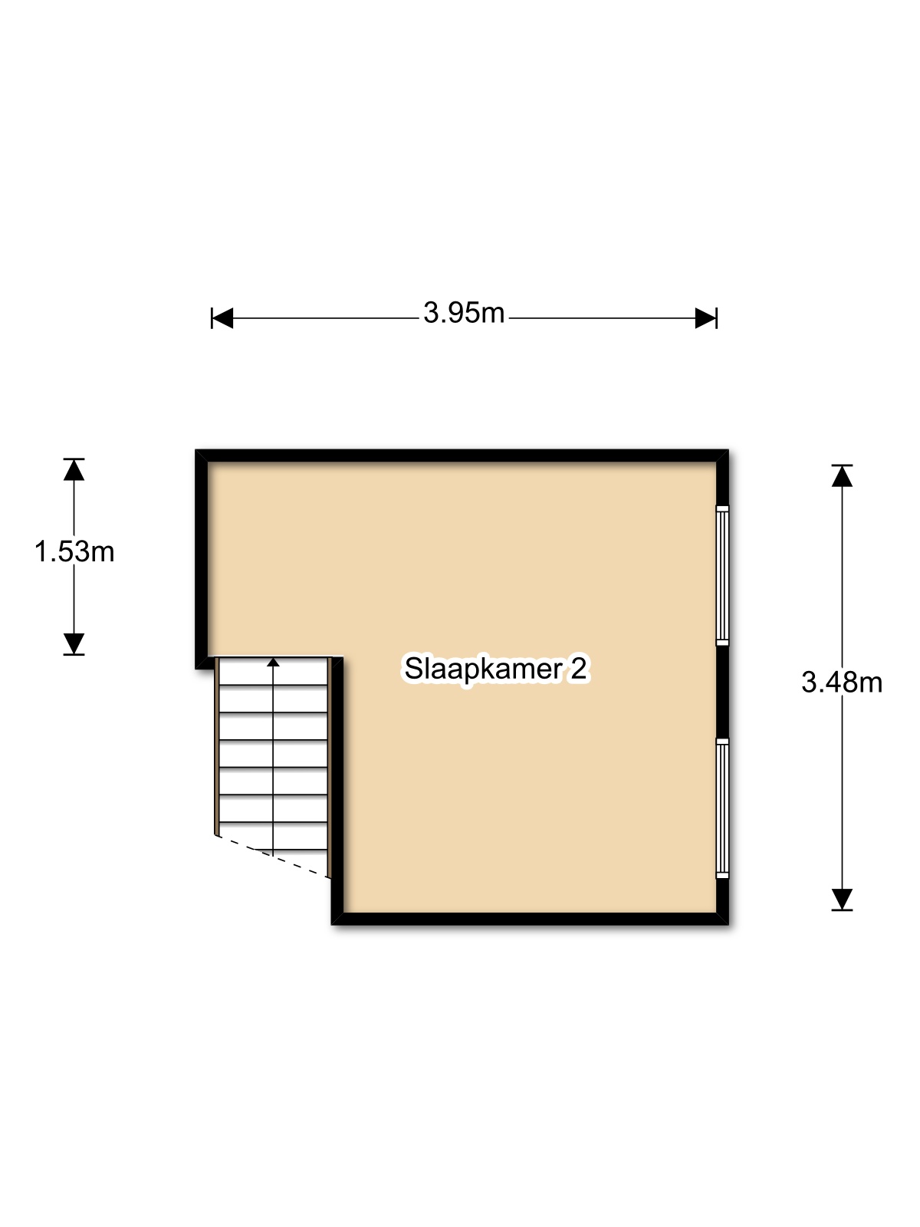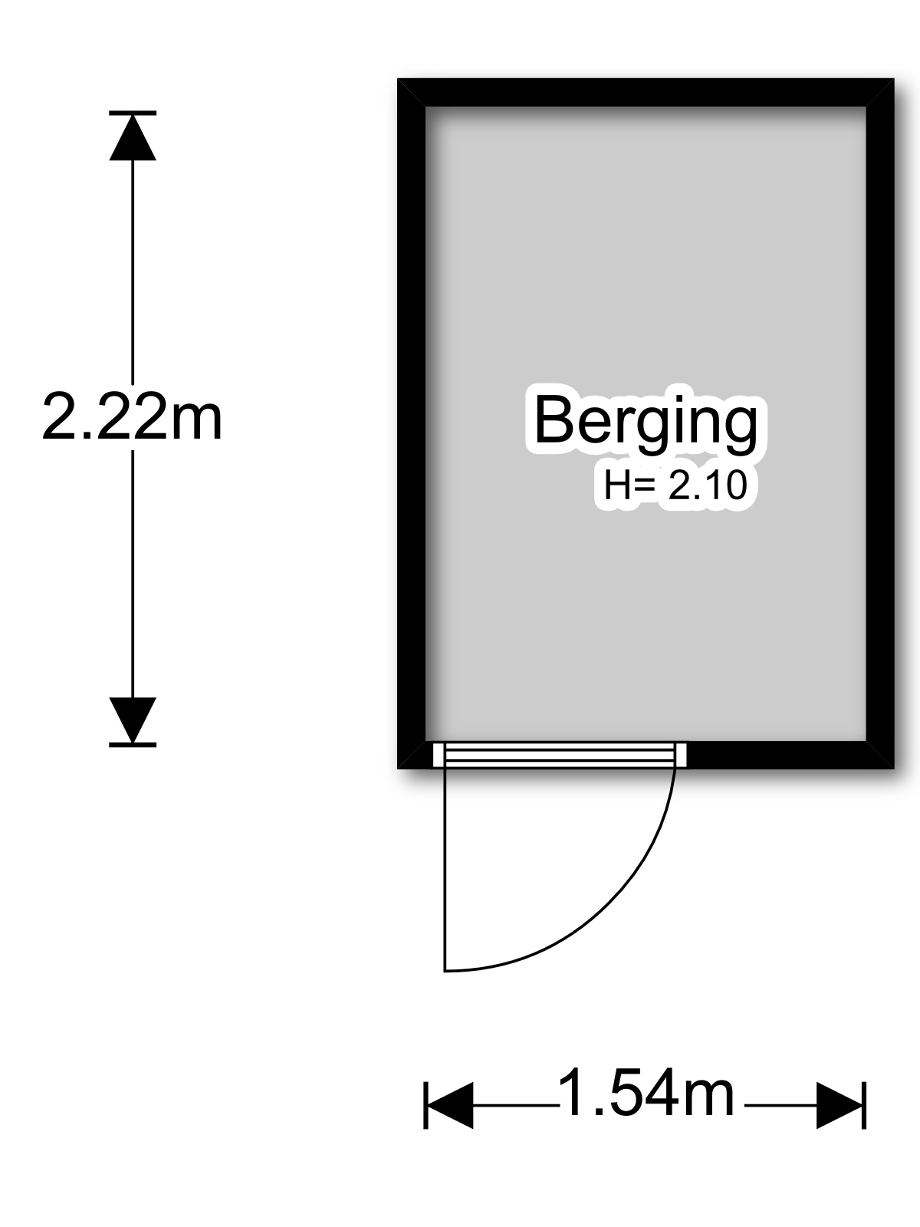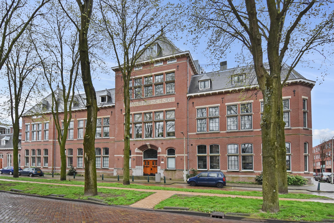

This well-maintained 5-room (top-floor) apartment with mezzanine, spacious terrace (sw) and with private storage and private parking is located in the beautiful former school building ‘de ambachtsschool’.
this exceptional building was built in 1893 in neo-renaissance style and converted into residences in 2001.
leasehold land with perpetual ground lease!
location
at 400 metres from the beautiful amare, the new city theatre of the residentie orkest and the nederlands dans theater. within walking distance of the city centre, china town and various amenities, such as various supermarkets, gyms, playgrounds and restaurants/bars. near the filmhuis, the city hall, the central library, pathé, het plein, bierkade, the malieveld, the bijenkorf, the passage, the binnenhof and the hofvijver. with the haagse bos within walking/cycling distance. between hollands spoor and central station (both within walking distance), and near the utrechtse baan with connections to the a4, a12 and a13.
what you definitely want to…
This well-maintained 5-room (top-floor) apartment with mezzanine, spacious terrace (sw) and with private storage and private parking is located in the beautiful former school building ‘de ambachtsschool’.
this exceptional building was built in 1893 in neo-renaissance style and converted into residences in 2001.
leasehold land with perpetual ground lease!
location
at 400 metres from the beautiful amare, the new city theatre of the residentie orkest and the nederlands dans theater. within walking distance of the city centre, china town and various amenities, such as various supermarkets, gyms, playgrounds and restaurants/bars. near the filmhuis, the city hall, the central library, pathé, het plein, bierkade, the malieveld, the bijenkorf, the passage, the binnenhof and the hofvijver. with the haagse bos within walking/cycling distance. between hollands spoor and central station (both within walking distance), and near the utrechtse baan with connections to the a4, a12 and a13.
what you definitely want to know about this exceptional home:
- living area of 155 m² in accordance with the branch measurement standard
- energy label b
- highly exceptional building in neo-renaissance architectural style with an impressive
staircase
- former technical school built in 1893
- the building was completely renovated into apartments in 2001
- balcony with a view of the southwest of the hague
- lovely, quiet communal courtyard garden
- perpetual ground lease
- building inspection report available
- wooden window frames with double glazing
- central-heating boiler, brand remeha terza from 2015
- heat recovery system
- electricity: 6 groups and earth leakage circuit breaker;
- owner's association contribution is €411.33 per month (including lift maintenance, window cleaning, garden maintenance, roof maintenance, etc.)
- very active and financially healthy owner's association
- owner's association is registered with the chamber of commerce
- multi-year maintenance plan in place;
- collective building insurance
- also see our film about the area
- protected cityscape
- terms and conditions of sale apply
- the sales contract will be drawn up in accordance with the nvm model
- due to the construction year, the age and
materials clause will be included in the deed of sale
private storage and parking space in the basement of the complex, included in the asking price for this house!
layout
you enter this former technical school in a wonderful reception hall with a stately staircase with pillars, vaults and a beautiful granite floor.
the stately staircase or lift takes you to the 3rd floor.
entrance to the house. you enter a spacious hall with access to the beautiful living/dining room with open kitchen and the tower with two spacious bedrooms.
this exceptional living room has an oak floor and a high ceiling of 4.70 metres with original beams. the living room is characterised by a beautiful spacious mezzanine that can be reached via a wooden staircase, lots of light through the two large skylights and a large rear balcony with fantastic views over the communal garden and the southwestern part of the hague city centre.
the large kitchen at the rear is equipped with a u-shaped kitchen unit with a granite countertop. the built-in appliances consist of a combination oven/microwave, a very large fridge, a dishwasher, a five-burner gas hob and an extractor hood. the larder unit is a great addition.
from the mezzanine, you reach the landing with a large walk-in cupboard with the connections for the washing machine and dryer, the location of the central-heating boiler and the unit for the heat recovery system.
what is special about this house is that the bedrooms are located in one of the two towers of the former technical school. the lower bedroom has a built-in extra floor/mezzanine, a spacious built-in wardrobe and storage space in the cupboard under the stairs. the upper bedroom is located under a gabled roof and is characterised by its high ceiling and beautiful wooden beams. this floor also has a room with storage space, which can also function as a walk-in wardrobe/small study/nursery. this room has access to a toilet with hand basin unit.
in the hall behind the front door there is a tiled bathroom, a separate tiled toilet with hand basin and two built-in cupboards with the electricity meter. the bathroom has a bath with hand shower and separate shower cubicle, two hand basins and a towel radiator
private parking in the owner's association car park
private storage in the basement of the complex.
the 1st provides access to the beautifully landscaped communal enclosed courtyard garden. it’s an oasis of peace.
interested in this property? please contact your nvm estate agent. your nvm estate agent acts in your interest and saves you time, money and worries.
addresses of fellow nvm purchasing agents in haaglanden can be found on funda.
cadastral description
municipality of the hague, section g, number 5194 a15
transfer in consultation
Share this house
Images & video
Features
- Status Beschikbaar
- Asking price € 600.000, - k.k.
- Type of house Appartement
- Livings space 155 m2
- Total number of rooms 5
- Number of bedrooms 3
- Number of bathrooms 1
- Bathroom facilities Ligbad, douche, dubbele wastafel
- Volume 520 m3
- Surface area of building-related outdoor space 13 m2
- Plot 5.194 m2
- Construction type Bestaande bouw
- Floors 3
- Appartment type Bovenwoning
- Appartment level 3
- Apartment floor number 3
- Property type Erfpacht
- Current destination Woonruimte
- Current use Woonruimte
- Special features Gedeeltelijk gestoffeerd
- Construction year 1893
- Energy label B
- Situation In centrum
- Quality home Goed
- Offered since 10-04-2024
- Acceptance In overleg
- Garden type Geen tuin
- Shed / storage type Aangebouwd steen
- Surface storage space 4 m2
- Insulation type Dubbel glas
- Central heating boiler Yes
- Boiler construction year 2015
- Boiler fuel type Gas
- Boiler property Eigendom
- Heating types Cv ketel
- Warm water type Cv ketel
- Garage type Geen garage
- Parking facilities Op eigen terrein
- VVE periodic contribution Yes
Floor plan
In the neighborhood
Filter results
Schedule a viewing
Fill in the form to schedule a viewing.
"*" indicates required fields



