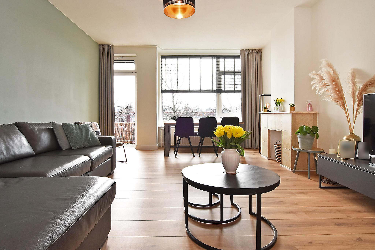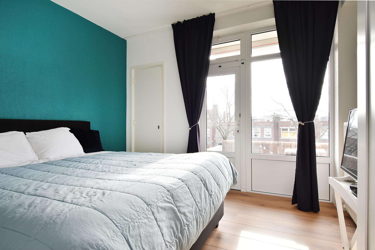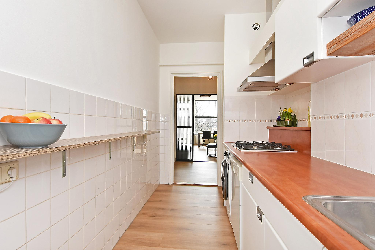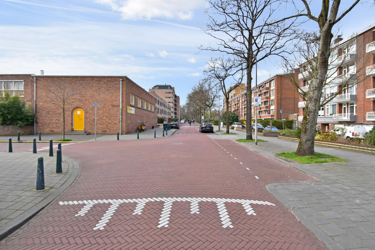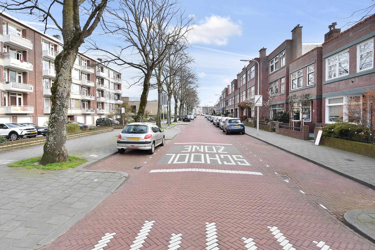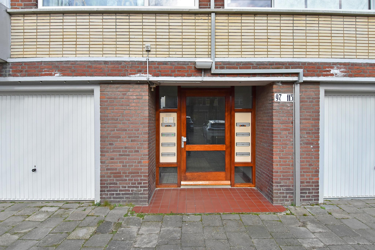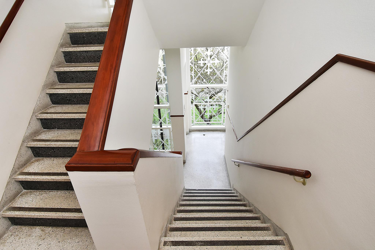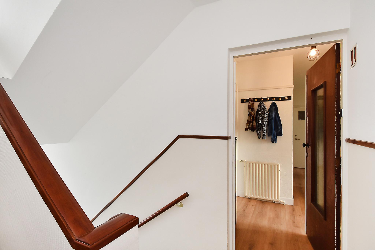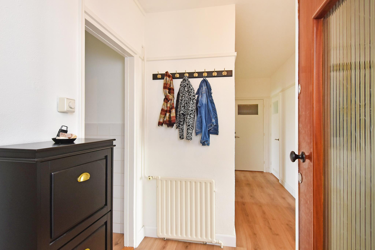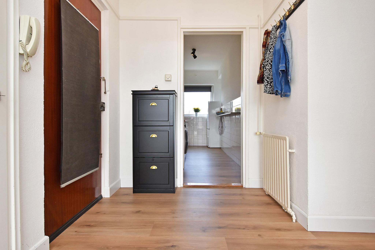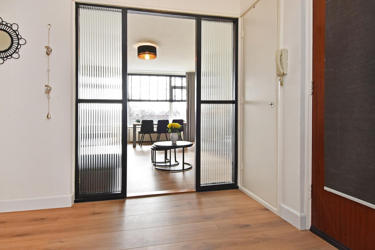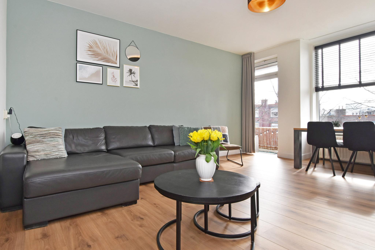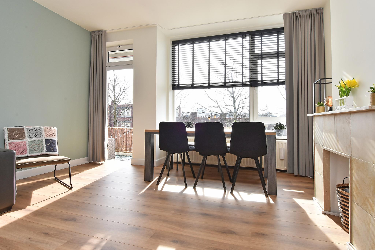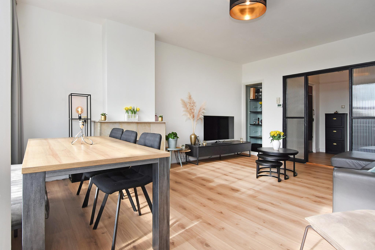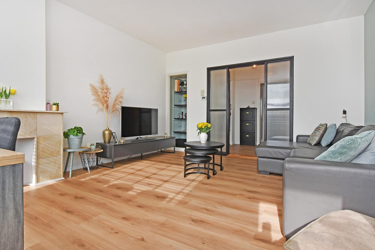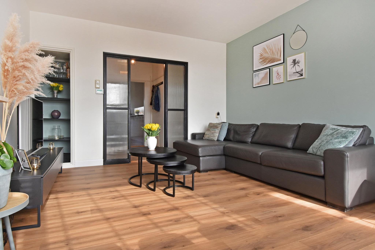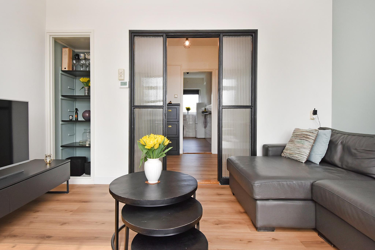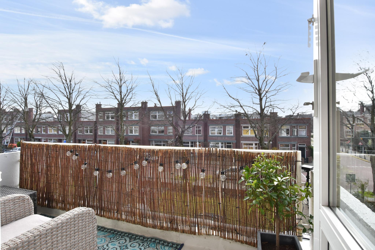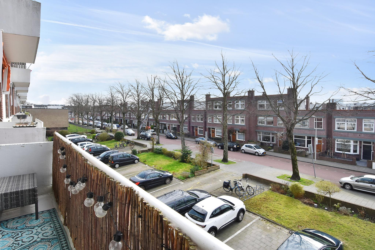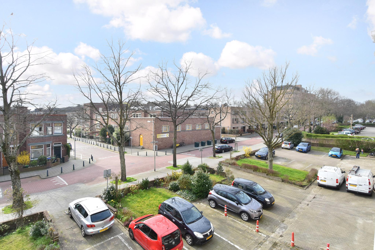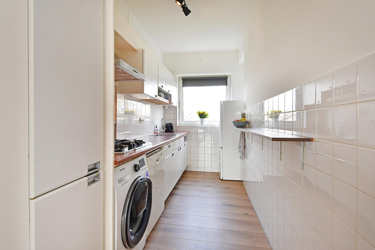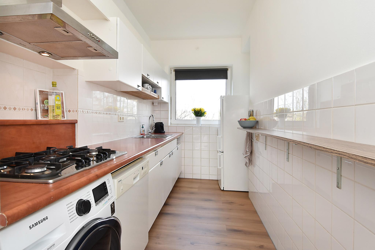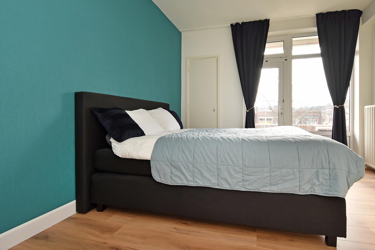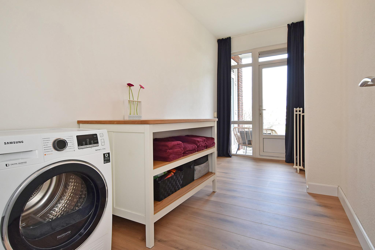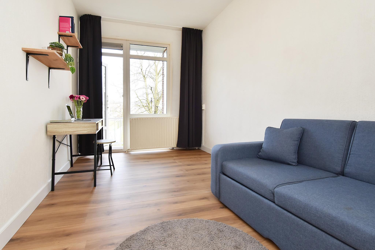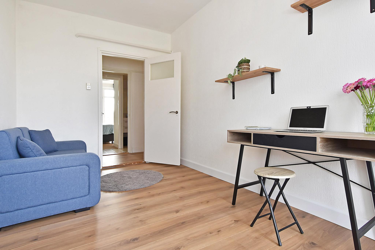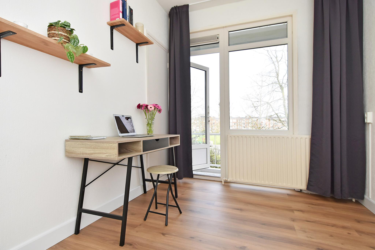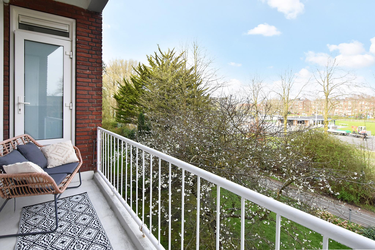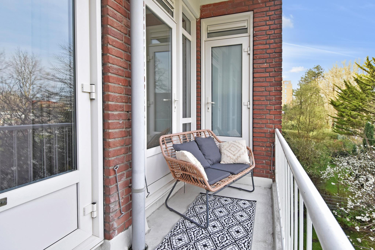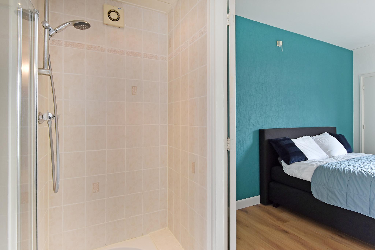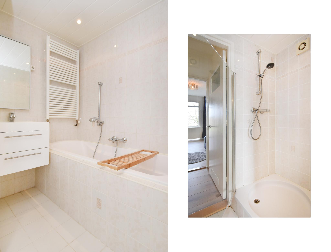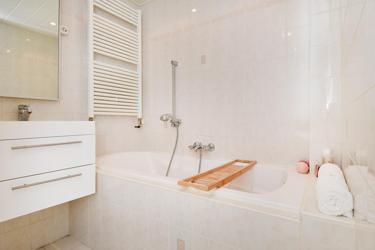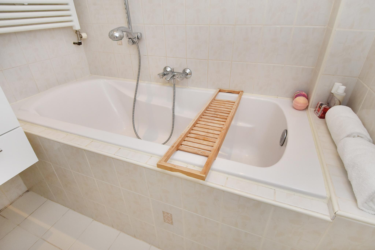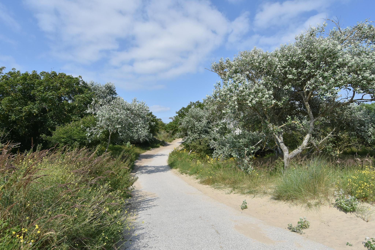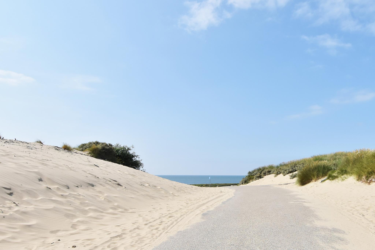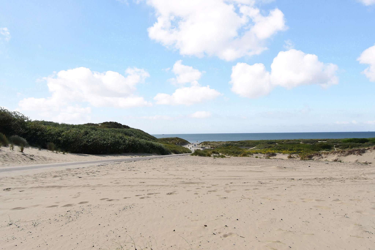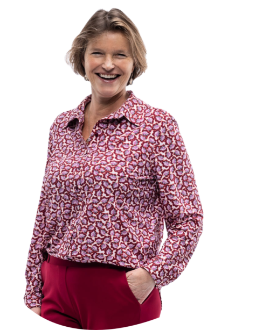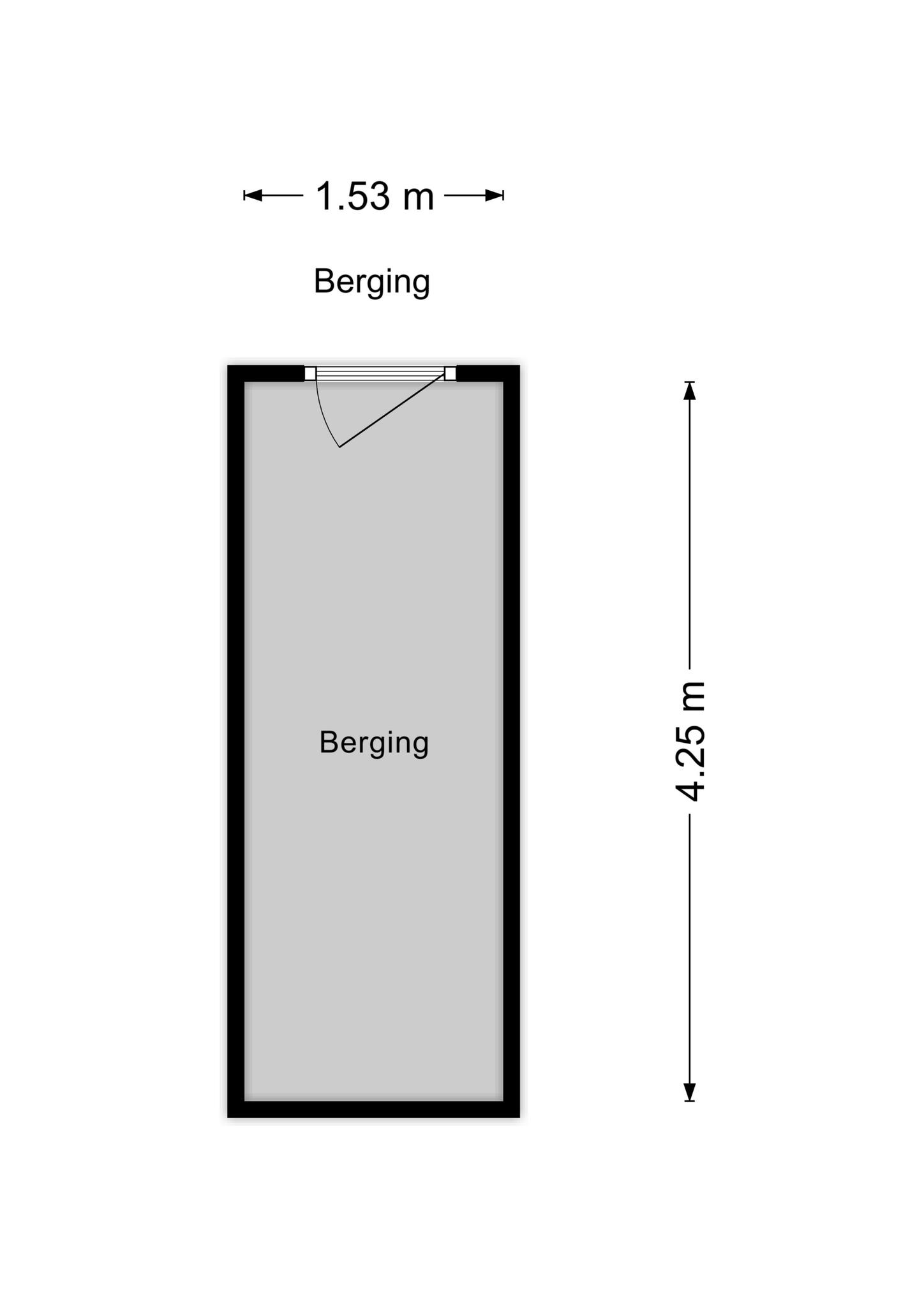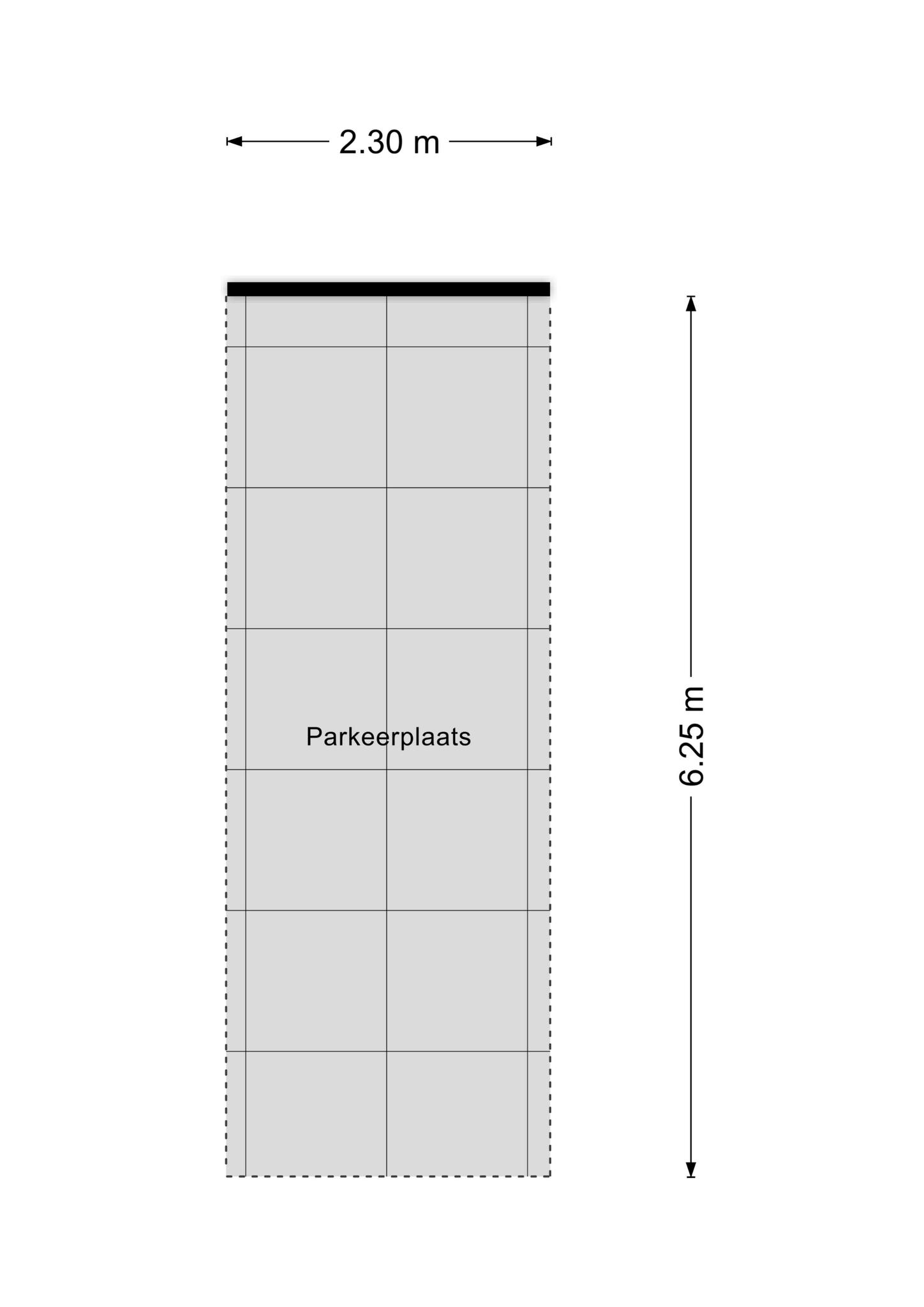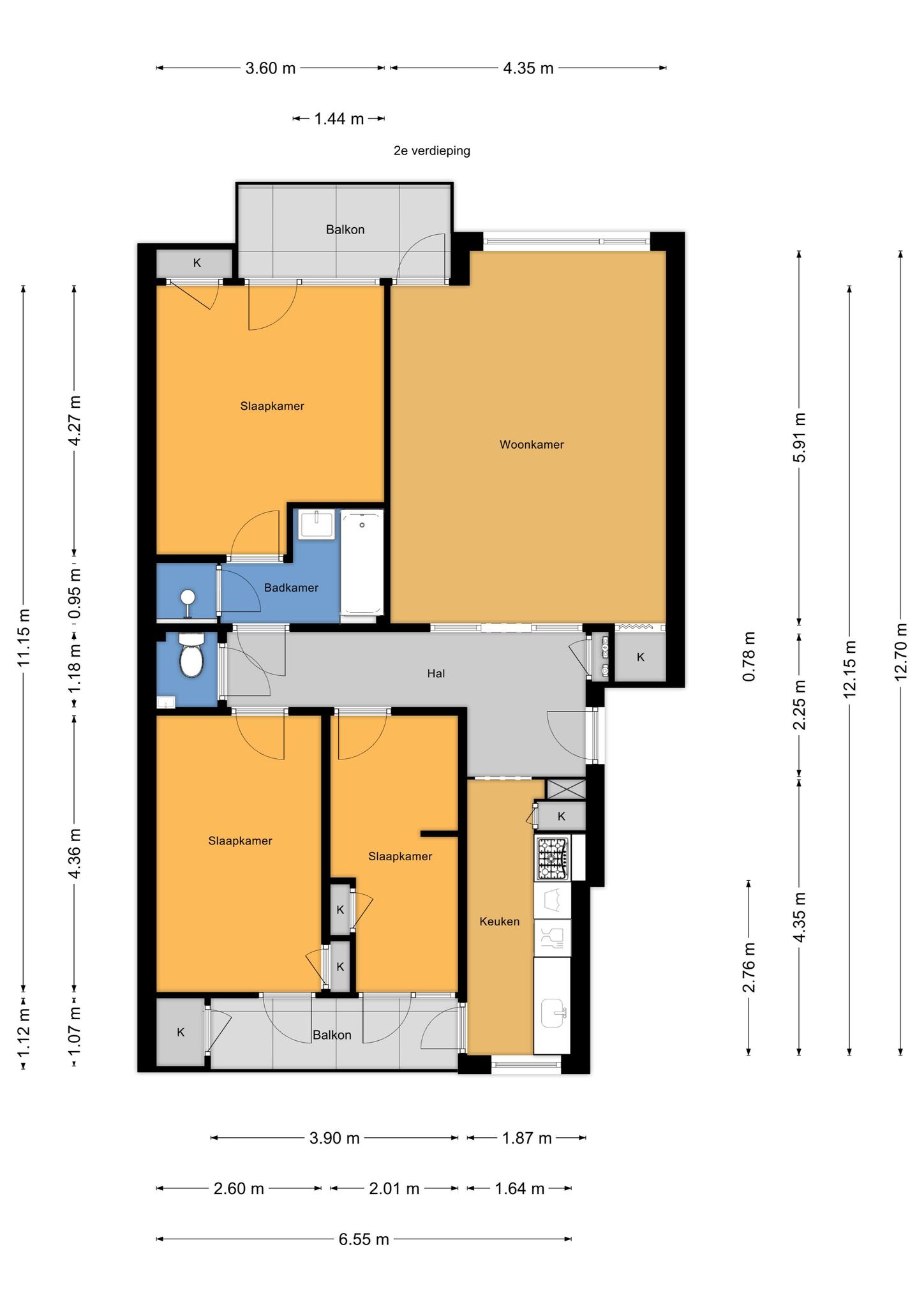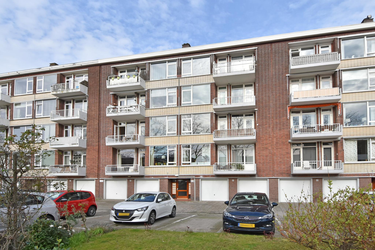

Zonnebloemstraat 99
Betreed deze heerlijke 4-kamer woning op 2e etage met weids uitzicht aan zowel de voor- als achterzijde over het Stokroosveld. Met 3 slaapkamers, 2 balkons en een eigen berging, geniet je hier van alle ruimte en comfort. De ligging in de gezellige Bloemenbuurt, met alle voorzieningen binnen handbereik, maakt dit de ultieme plek om thuis te komen.
Na slechts 1,5e kilometer geniet je heerlijk van het strand, de zee en de duinen!
ENGLISH? SEE BELOW.
Locatie
De ligging in de Bloemenbuurt nabij de winkels van de Fahrenheitstraat en Goudsbloemlaan maar ook het winkelcentrum ‘De Savornin Lohmanplein’ zorgt ervoor dat je alles binnen handbereik hebt. Ook (Internationale) scholen, sportverenigingen, Bosjes van Pex, openbaar vervoer (Randstadrail 3). Zeer nabij het strand, de zee en de duinen!
Wat je heel graag wilt weten over de Zonnebloemstraat 99:
– Woonoppervlakte 86 m² volgens de branche brede meetinstructie
–…
Zonnebloemstraat 99
Betreed deze heerlijke 4-kamer woning op 2e etage met weids uitzicht aan zowel de voor- als achterzijde over het Stokroosveld. Met 3 slaapkamers, 2 balkons en een eigen berging, geniet je hier van alle ruimte en comfort. De ligging in de gezellige Bloemenbuurt, met alle voorzieningen binnen handbereik, maakt dit de ultieme plek om thuis te komen.
Na slechts 1,5e kilometer geniet je heerlijk van het strand, de zee en de duinen!
ENGLISH? SEE BELOW.
Locatie
De ligging in de Bloemenbuurt nabij de winkels van de Fahrenheitstraat en Goudsbloemlaan maar ook het winkelcentrum ‘De Savornin Lohmanplein’ zorgt ervoor dat je alles binnen handbereik hebt. Ook (Internationale) scholen, sportverenigingen, Bosjes van Pex, openbaar vervoer (Randstadrail 3). Zeer nabij het strand, de zee en de duinen!
Wat je heel graag wilt weten over de Zonnebloemstraat 99:
– Woonoppervlakte 86 m² volgens de branche brede meetinstructie
– Energielabel D
– Bouwjaar 1956
– Elektra 5 groepen en aardlekschakelaar
– Cv combi ketel , merk Remeha jaar 2018
– Kunstkozijnen met dubbel glas
– Gemeenschappelijk parkeerterrein ten behoeve van de vve
– Door gehele woning ligt een fraaie nieuwe laminaatvloer
– Actieve VvE, 10/328e aandeel in de VvE, bijdrage is € 249,56 per maand
– Meerjarenonderhoudsplan aanwezig
– Collectieve opstalverzekering
– VvE is ingeschreven in de kamer van koophandel
– Het betreft een tijdelijk erfpachtrecht uitgegeven onder de voorwaarden van 1923
– De canon bedraagt € 33,35 per half jaar achteraf.
-Het erfpachtsrecht is eindigend op 31-12-2027, de vervroegde aanbieding heruitgifte
erfpacht is aangevraagd bij de gemeente.
– Kijk ook naar onze omgevingsfilm
– Verkoopvoorwaarden zijn van toepassing
– De op te maken koopovereenkomst zal conform het NVM-model zijn
– In de koopakte zullen in verband met het bouwjaar de ouderdoms- en
materialenclausule worden opgenomen
Indeling
Via het gemeenschappelijk parkeerterrein kom je via het gezamenlijk entree het gebouw binnen. Via de binnentrap of de lift ga je naar de 2e etage.
Je komt deze gezellige woning binnen in een royale L-vormige gang. Vervolgens kom je in een royale lichte woonkamer met mooie schouw en een vaste kast. Ideaal is het zonnige balkon op het zuidwesten aan de voorzijde.
Grote slaapkamer met vaste kast bevindt zich aan de voorzijde. Vanuit deze slaapkamer kom je ook op het zonnige balkon.
2 slaapkamers zijn aan de achterzijde met vaste kasten met beiden toegang tot het 2e balkon met balkonkast en de ochtendzon.
Aan de achterzijde is de nette keuken voorzien van een kunststof keukenblok met een inbouw 5 pitsgaskookplaat en rvs afzuigkap. De vaatwasser en de koelvriescombinatie blijven achter. In de keuken bevindt zich de opstelplaats van de CV ketel en de aansluiting voor de wasmachine. Heel prettig is de toegang ook vanuit de keuken naar het balkon.
Moderne betegelde badkamer voorzien van een royale kunststof ligbad en separaat een douche met thermostaatkraan. deze badkamer heeft een wastafelmeubel, een handdoekenradiator en mechanische ventilatie.
Betegeld toilet met fontein.
Ideaal is de eigen berging op de begane grond.
Interesse in deze woning? Schakel direct uw eigen NVM-aankoopmakelaar in. Uw NVM-aankoopmakelaar komt op voor uw belang en bespaart u tijd, geld en zorgen.
Adressen van collega NVM-aankoopmakelaars in Haaglanden vindt u op Funda.
Kadastrale omschrijving
Gemeente ‘s-Gravenhage, sectie AV, nummer 2997 A7
Oplevering: in overleg
Enter this lovely four-room apartment on the second floor with panoramic views of Stokroosveld park from both the front and rear. With three bedrooms, two balconies and private storage, you can enjoy all the space and comfort you need. Its location in the lively Bloemenbuurt neighbourhood, with all amenities within easy reach, makes this the ultimate place to come home to.
After just 1.5 kilometers you can enjoy the beach, the sea and the dunes!
Location
Its location in the Bloemenbuurt neighbourhood near the shops of the Fahrenheitstraat and Goudsbloemlaan as well as the ‘De Savornin Lohmanplein’ shopping centre ensures that everything is within easy reach. International schools, sports clubs, Bosjes van Pex park, public transport (Randstadrail 3), beach, sea and dunes are all in the immediate vicinity.
What to know about Zonnebloemstraat 99:
– Living area of 86 m² in accordance with the industry-wide measurement standard
– Energy label D
– Construction year 1956
– Electricity: 5 groups and earth leakage circuit breaker
– Central-heating boiler, brand Remeha, year 2018
– Artificial windows with double glazing
– Communal car park for the Owner’s Association
– Beautiful new laminate flooring throughout the house
– Early reissuance of the leasehold has been requested from the municipality
– Active owner’s association, 10/328th share in the owner’s association; contribution is €249.56 per month
– Multi-year maintenance plan in place;
– Collective building insurance
– Owner’s Association is registered with the Chamber of Commerce
– This is a temporary leasehold issued under the provisions of 1923
– The ground lease is €33.35 every six months in arrears.
-The leasehold expires on 31 December 2027; early reissuance
has been requested from the municipality.
– Also see our film about the area
– Terms and conditions of sale apply
– The sales contract will be drawn up in accordance with the NVM model
– Due to the construction year, the age and
materials clause will be included in the deed of sale
Layout
Enter the building through the communal entrance through the communal car park. Go to the 2nd floor via the interior stairs or lift.
You enter this charming home in a spacious L-shaped hallway. Then you enter a spacious, bright living room with a beautiful fireplace and closet. The sunny southwest-facing balcony at the front is ideal.
The large bedroom with a closet is located at the front. You can also access the sunny balcony from the bedroom.
There are two bedrooms in the rear with closets; both have access to the 2nd balcony with storage and the morning sun.
In the rear, the neat kitchen is equipped with a plastic kitchen unit with a built-in five-burner gas hob and stainless steel extractor hood. The dishwasher and fridge-freezer will be left behind. The central heating boiler and the connection for the washing machine are located in the kitchen. Another nice feature is balcony access from the kitchen.
The modern tiled bathroom is equipped with a large plastic bathtub and a separate shower with thermostatic tap. It has a washbasin, towel radiator and mechanical ventilation.
Tiled toilet with hand basin.
The private storage room on the ground floor is ideal.
Interested in this property? Please contact your NVM estate agent. Your NVM estate agent acts in your interest and saves you time, money and worries.
Addresses of fellow NVM purchasing agents in Haaglanden can be found on Funda.
Cadastral description
Municipality of The Hague, section AV, number 2997 A7
Transfer: in consultation
Deel deze woning
Afbeeldingen en video
Kenmerken
- Status Verkocht
- Vraagprijs € 375.000, - k.k.
- Soort woonhuis Appartement
- Woonoppervlakte 86 m2
- Totaal aantal kamers 4
- Aantal slaapkamers 3
- Aantal badkamers 1
- Badkamervoorzieningen Ligbad, douche, wastafelmeubel
- Inhoud 297 m3
- Oppervlakte gebouwgebonden buitenruimte 9 m2
- Perceel 2.997 m2
- Bouwvorm Bestaande bouw
- Dak type Plat dak
- Woonlagen 1
- Appartement soort Portiekflat
- Appartement woonlaag 2
- Appartement aantal woonlagen 1
- Eigendoms soort Erfpacht
- Huidige bestemming Woonruimte
- Huidig gebruik Woonruimte
- Bijzonderheden Gedeeltelijk gestoffeerd
- Bouwjaar 1956
- Energielabel D
- Ligging Aan rustige weg, in woonwijk, vrij uitzicht
- Kwaliteit woning Goed
- Aangeboden sinds 27-03-2024
- Aanvaarding In overleg
- Tuin type Geen tuin
- Shed / storage type Inpandig
- Surface storage space 6 m2
- Isolatievormen Dubbel glas
- Combiketel Ja
- Ketel bouwjaar 2018
- Ketel brandstof Gas
- Ketel eigendom Eigendom
- Heating types Cv ketel
- Warmwater soorten Cv ketel
- Facilities Mechanische ventilatie, lift
- Garage soort Geen garage
- Parkeer faciliteiten Openbaar parkeren, betaald parkeren
- VVE periodic contribution Ja
Plattegronden
In de buurt
Filter resultaten
Bezichtiging plannen
Vul het formulier in om een bezichtiging te plannen.
"*" geeft vereiste velden aan



