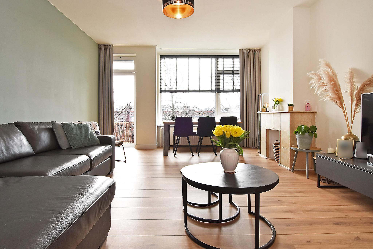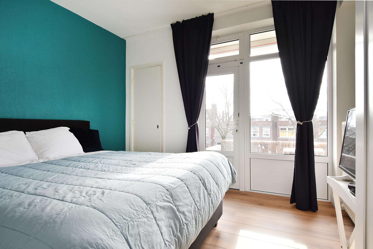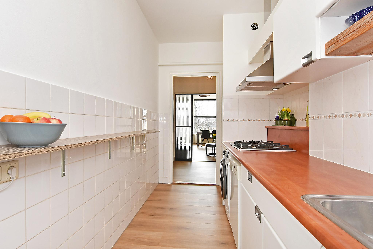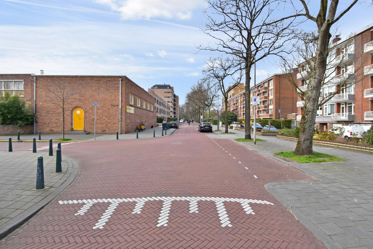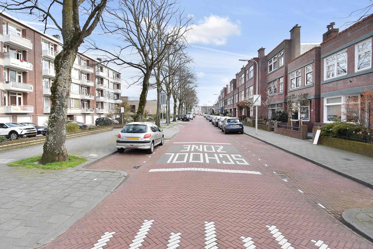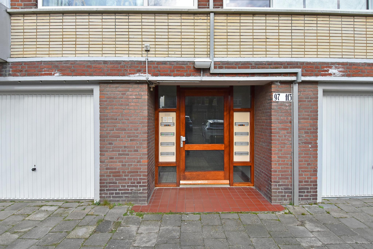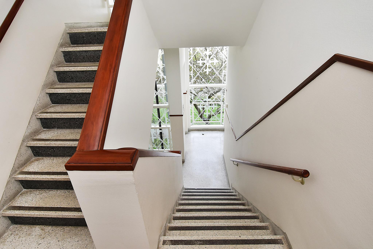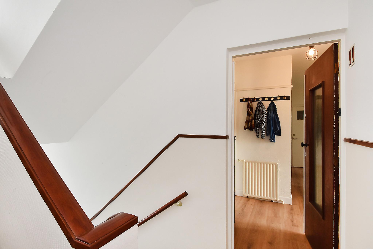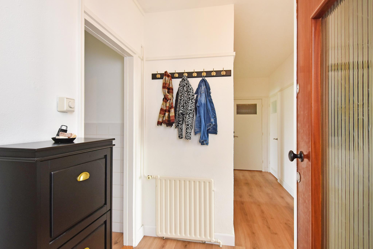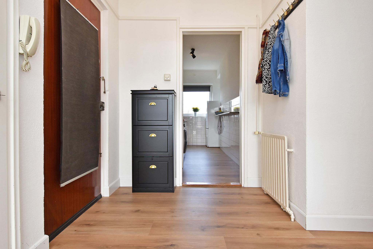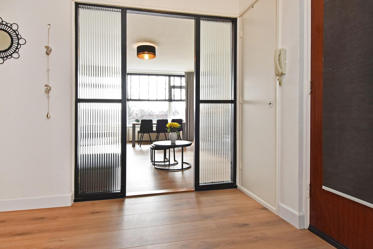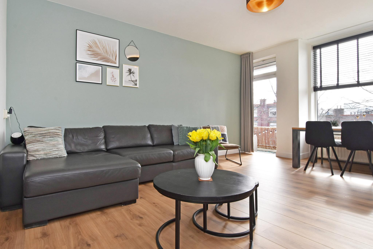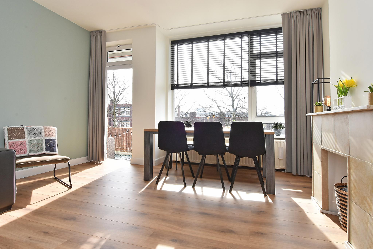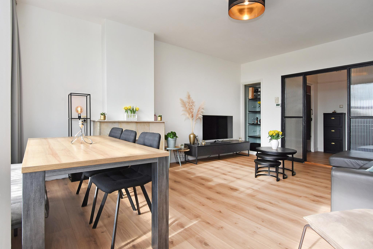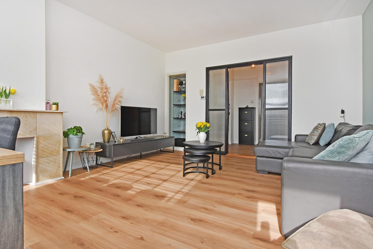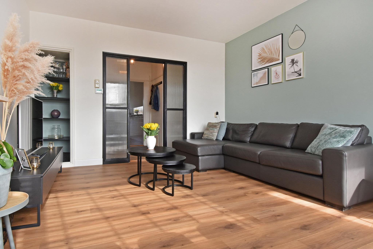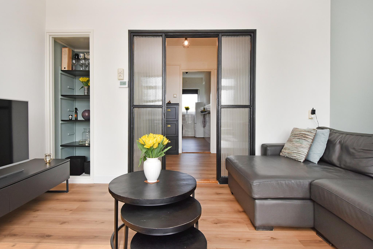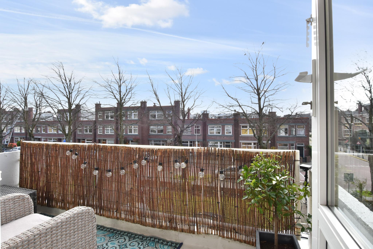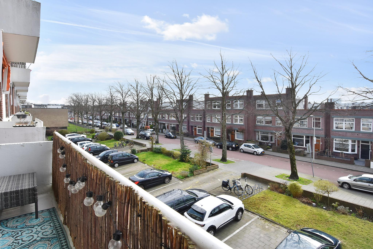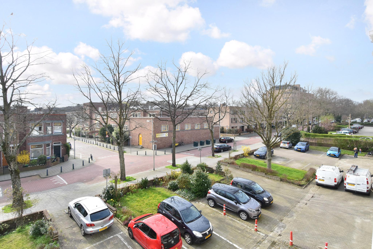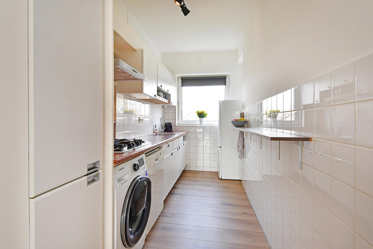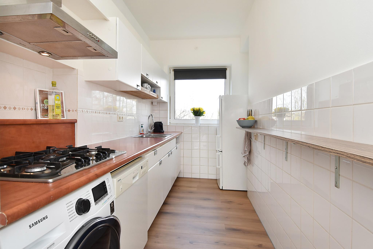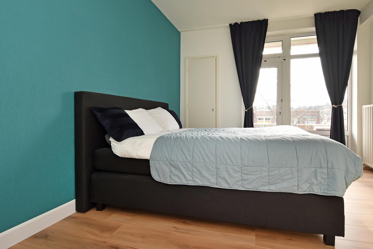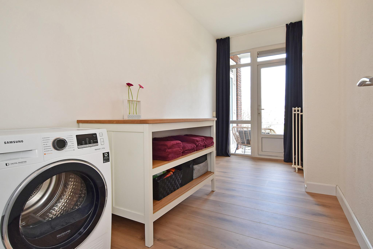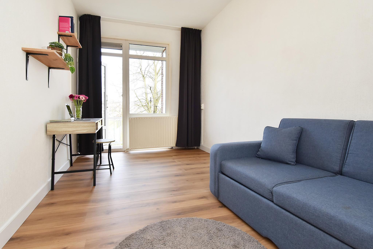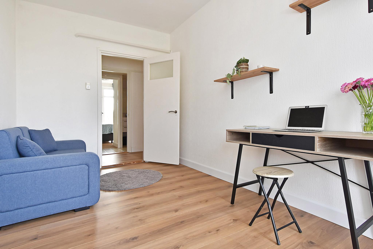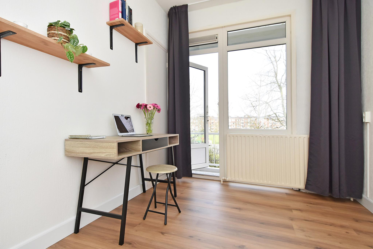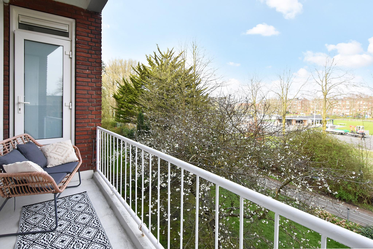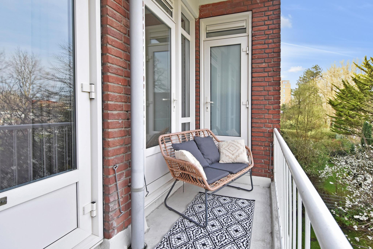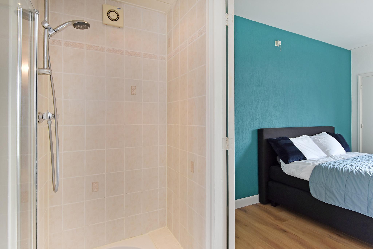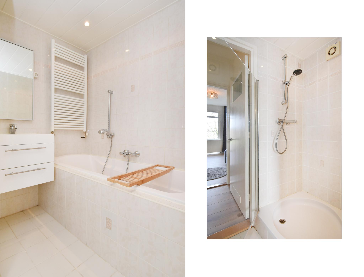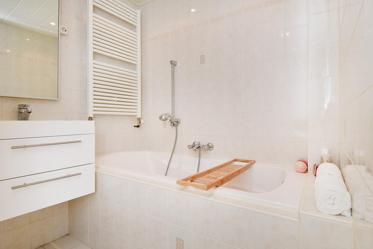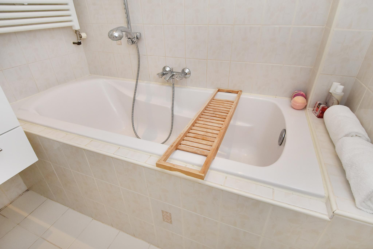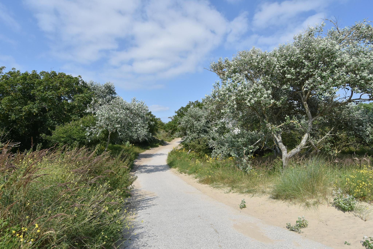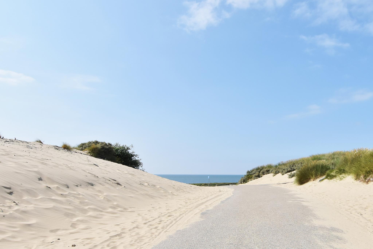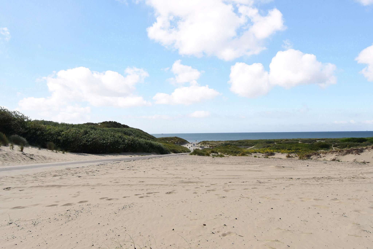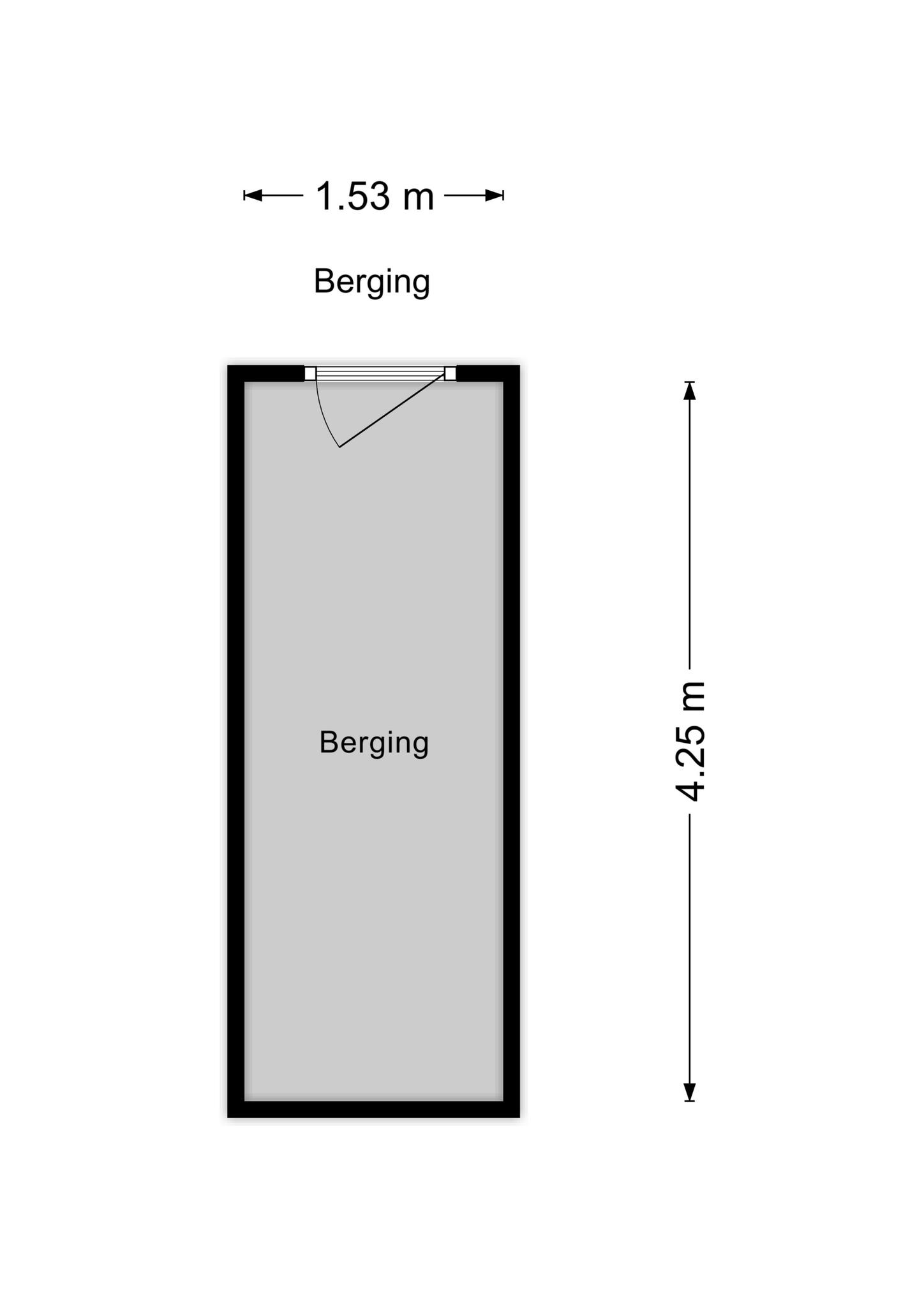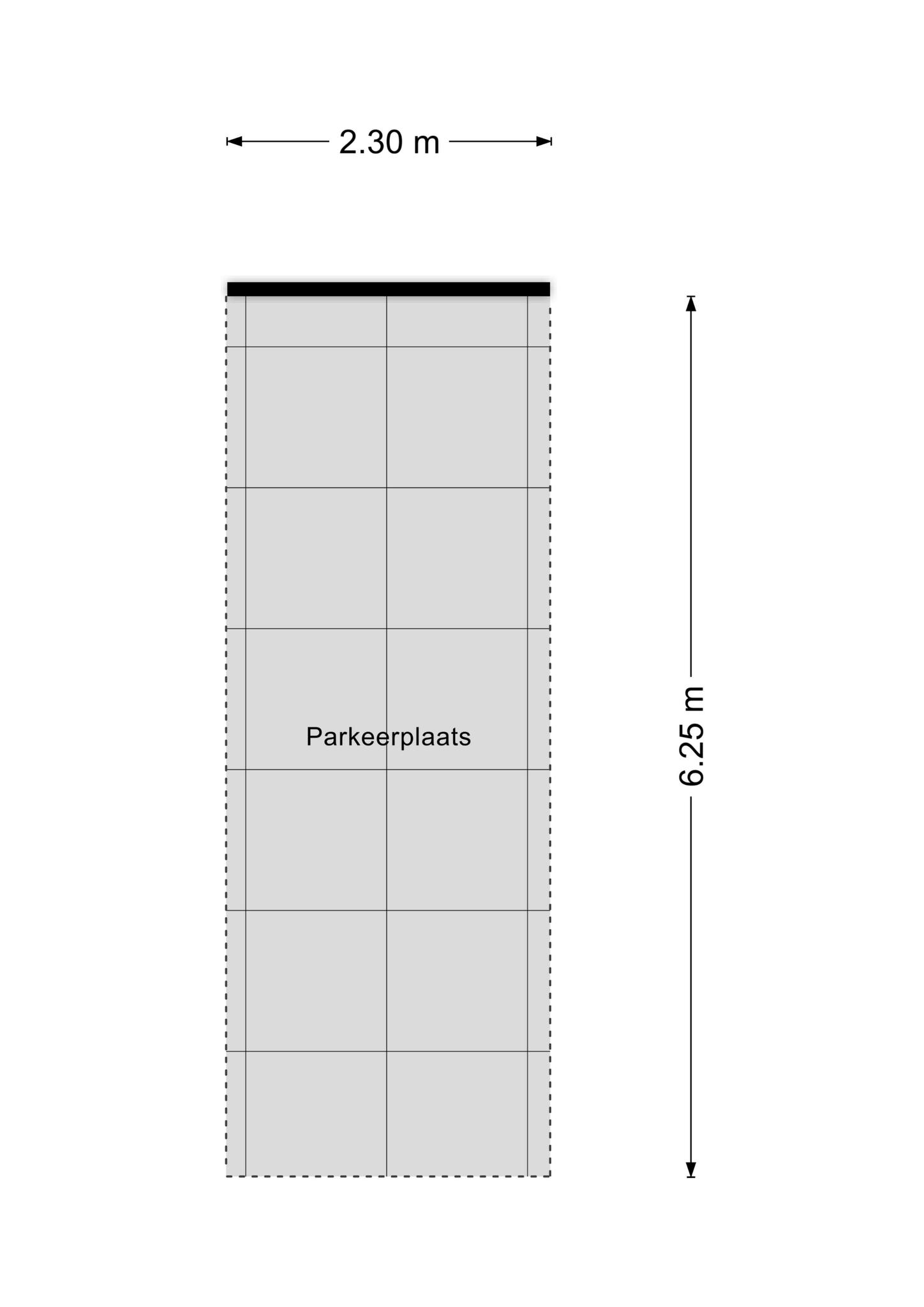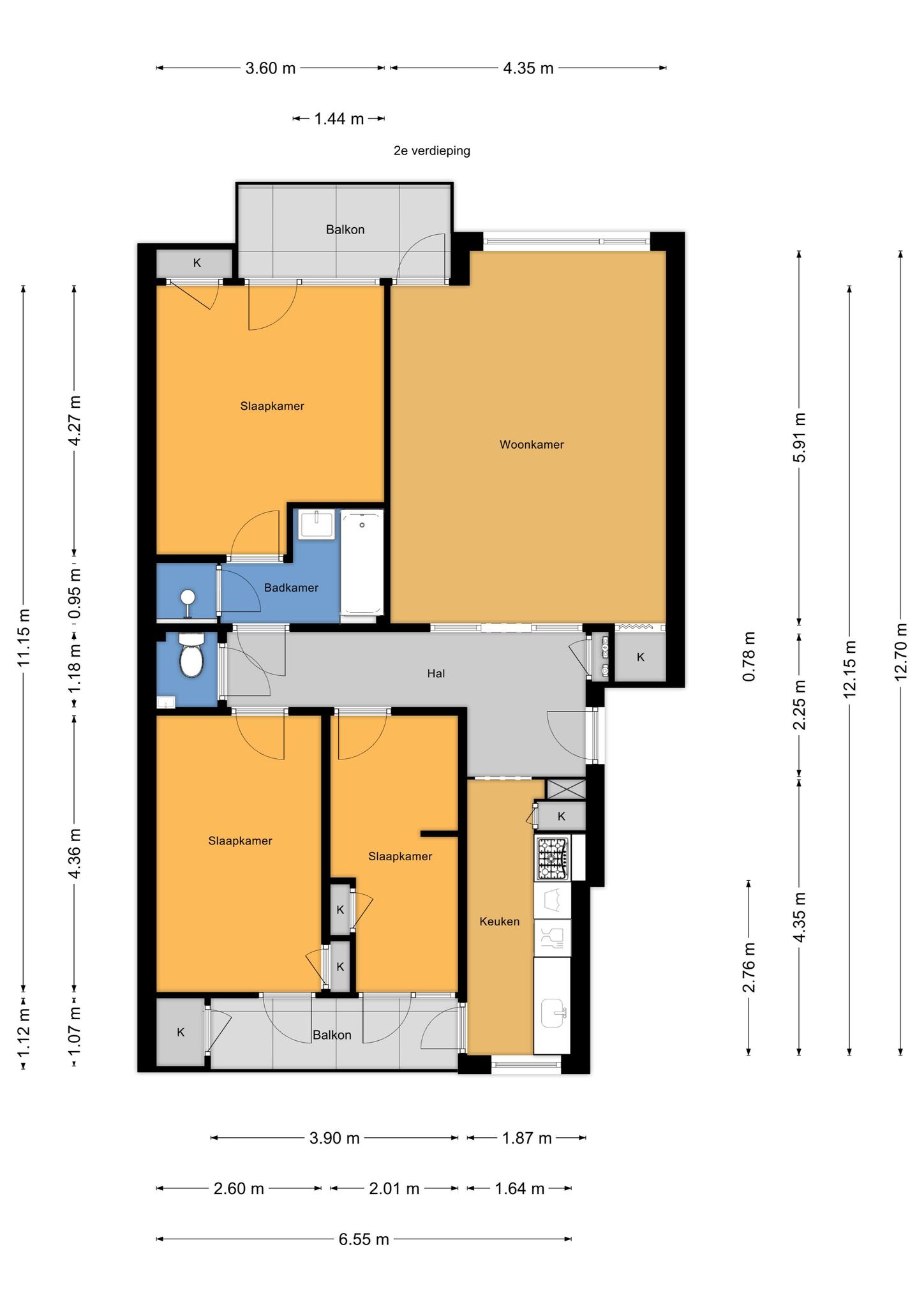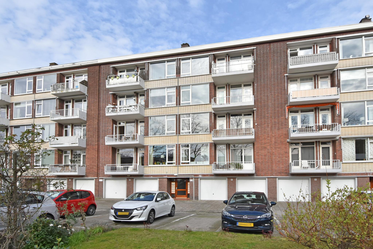

Enter this lovely four-room apartment on the second floor with panoramic views of stokroosveld park from both the front and rear. with three bedrooms, two balconies and private storage, you can enjoy all the space and comfort you need. its location in the lively bloemenbuurt neighbourhood, with all amenities within easy reach, makes this the ultimate place to come home to.
after just 1.5 kilometers you can enjoy the beach, the sea and the dunes!
location
its location in the bloemenbuurt neighbourhood near the shops of the fahrenheitstraat and goudsbloemlaan as well as the 'de savornin lohmanplein' shopping centre ensures that everything is within easy reach. international schools, sports clubs, bosjes van pex park, public transport (randstadrail 3), beach, sea and dunes are all in the immediate vicinity.
what to know about zonnebloemstraat 99:
- living area of 86 m² in accordance with the industry-wide measurement standard
Enter this lovely four-room apartment on the second floor with panoramic views of stokroosveld park from both the front and rear. with three bedrooms, two balconies and private storage, you can enjoy all the space and comfort you need. its location in the lively bloemenbuurt neighbourhood, with all amenities within easy reach, makes this the ultimate place to come home to.
after just 1.5 kilometers you can enjoy the beach, the sea and the dunes!
location
its location in the bloemenbuurt neighbourhood near the shops of the fahrenheitstraat and goudsbloemlaan as well as the 'de savornin lohmanplein' shopping centre ensures that everything is within easy reach. international schools, sports clubs, bosjes van pex park, public transport (randstadrail 3), beach, sea and dunes are all in the immediate vicinity.
what to know about zonnebloemstraat 99:
- living area of 86 m² in accordance with the industry-wide measurement standard
- energy label d
- construction year 1956
- electricity: 5 groups and earth leakage circuit breaker
- central-heating boiler, brand remeha, year 2018
- artificial windows with double glazing
- communal car park for the owner's association
- beautiful new laminate flooring throughout the house
- early reissuance of the leasehold has been requested from the municipality
- active owner’s association, 10/328th share in the owner's association; contribution is €249.56 per month
- multi-year maintenance plan in place;
- collective building insurance
- owner’s association is registered with the chamber of commerce
- this is a temporary leasehold issued under the provisions of 1923
- the ground lease is €33.35 every six months in arrears.
-the leasehold expires on 31 december 2027; early reissuance
has been requested from the municipality.
- also see our film about the area
- terms and conditions of sale apply
- the sales contract will be drawn up in accordance with the nvm model
- due to the construction year, the age and
materials clause will be included in the deed of sale
layout
enter the building through the communal entrance through the communal car park. go to the 2nd floor via the interior stairs or lift.
you enter this charming home in a spacious l-shaped hallway. then you enter a spacious, bright living room with a beautiful fireplace and closet. the sunny southwest-facing balcony at the front is ideal.
the large bedroom with a closet is located at the front. you can also access the sunny balcony from the bedroom.
there are two bedrooms in the rear with closets; both have access to the 2nd balcony with storage and the morning sun.
in the rear, the neat kitchen is equipped with a plastic kitchen unit with a built-in five-burner gas hob and stainless steel extractor hood. the dishwasher and fridge-freezer will be left behind. the central heating boiler and the connection for the washing machine are located in the kitchen. another nice feature is balcony access from the kitchen.
the modern tiled bathroom is equipped with a large plastic bathtub and a separate shower with thermostatic tap. it has a washbasin, towel radiator and mechanical ventilation.
tiled toilet with hand basin.
the private storage room on the ground floor is ideal.
interested in this property? please contact your nvm estate agent. your nvm estate agent acts in your interest and saves you time, money and worries.
addresses of fellow nvm purchasing agents in haaglanden can be found on funda.
cadastral description
municipality of the hague, section av, number 2997 a7
transfer: in consultation
Share this house
Images & video
Features
- Status Verkocht onder voorbehoud
- Asking price € 375.000, - k.k.
- Type of house Appartement
- Livings space 86 m2
- Total number of rooms 4
- Number of bedrooms 3
- Number of bathrooms 1
- Bathroom facilities Ligbad, douche, wastafelmeubel
- Volume 297 m3
- Surface area of building-related outdoor space 9 m2
- Plot 2.997 m2
- Construction type Bestaande bouw
- Roof type Plat dak
- Floors 1
- Appartment type Portiekflat
- Appartment level 2
- Apartment floor number 1
- Property type Erfpacht
- Current destination Woonruimte
- Current use Woonruimte
- Special features Gedeeltelijk gestoffeerd
- Construction year 1956
- Energy label D
- Situation Aan rustige weg, in woonwijk, vrij uitzicht
- Quality home Goed
- Offered since 27-03-2024
- Acceptance In overleg
- Garden type Geen tuin
- Shed / storage type Inpandig
- Surface storage space 6 m2
- Insulation type Dubbel glas
- Central heating boiler Yes
- Boiler construction year 2018
- Boiler fuel type Gas
- Boiler property Eigendom
- Heating types Cv ketel
- Warm water type Cv ketel
- Facilities Mechanische ventilatie, lift
- Garage type Geen garage
- Parking facilities Openbaar parkeren, betaald parkeren
- VVE periodic contribution Yes
Floor plan
In the neighborhood
Filter results
Schedule a viewing
Fill in the form to schedule a viewing.
"*" indicates required fields



