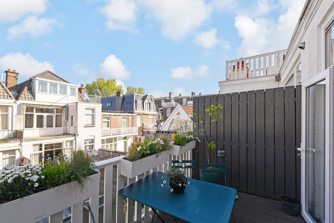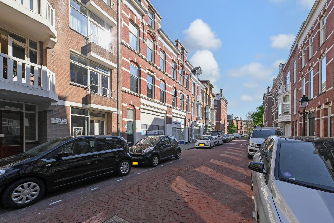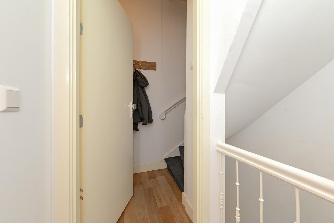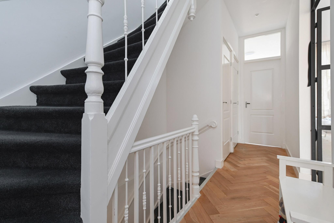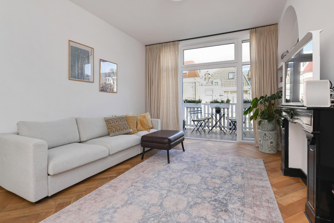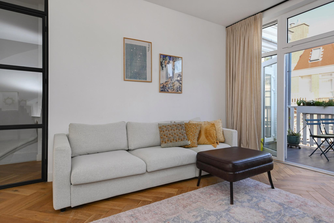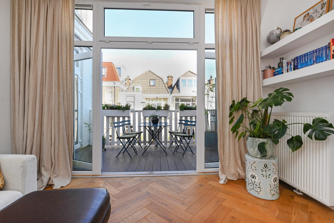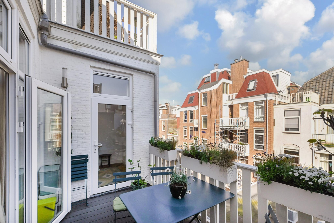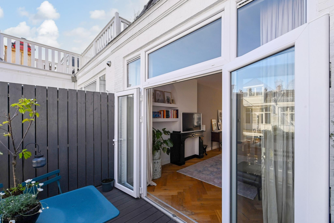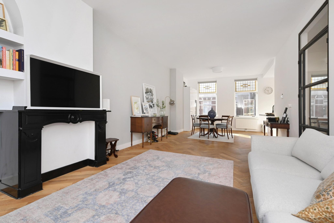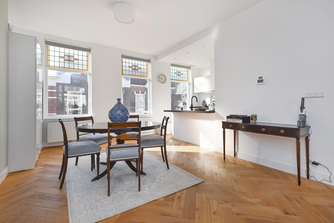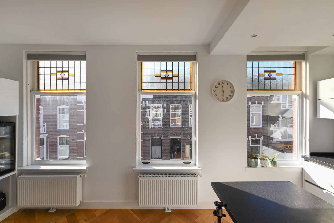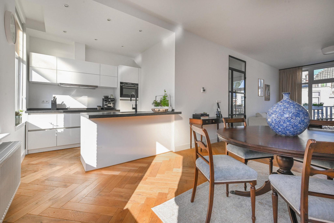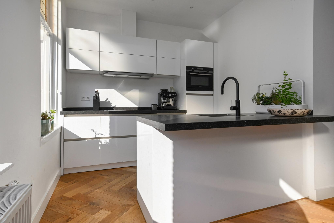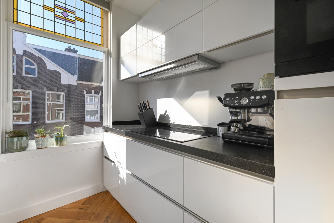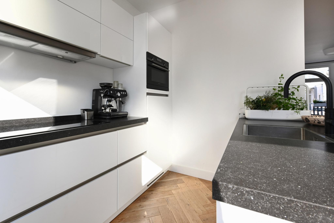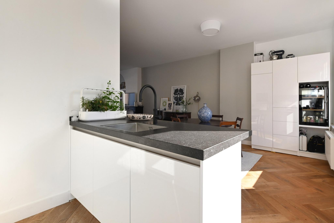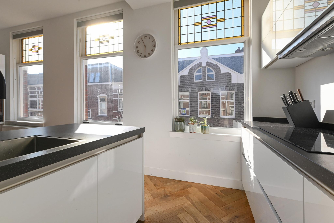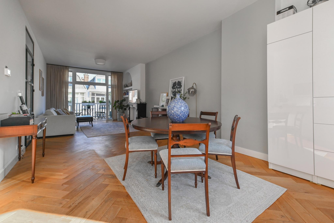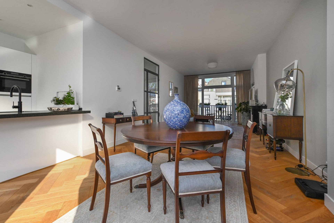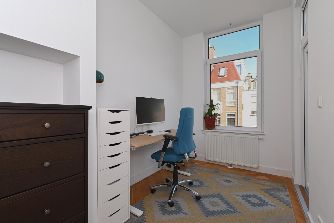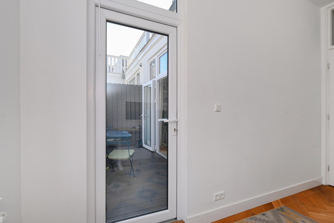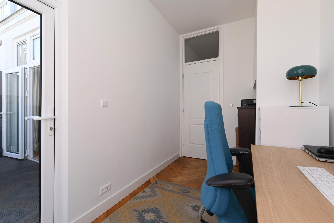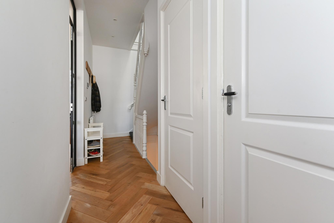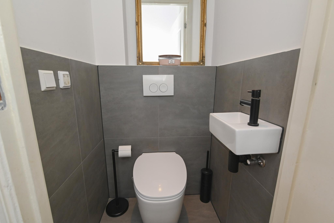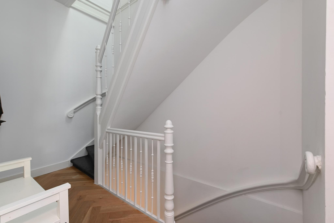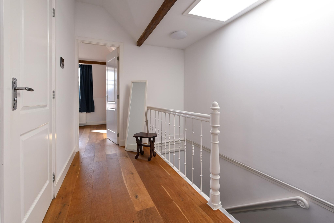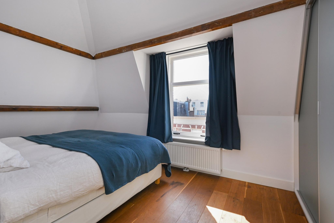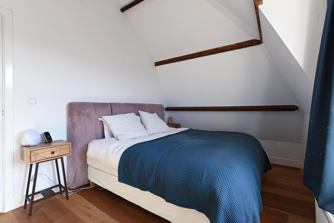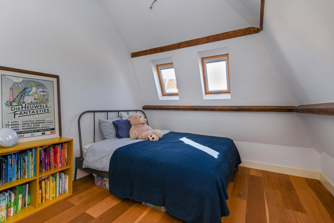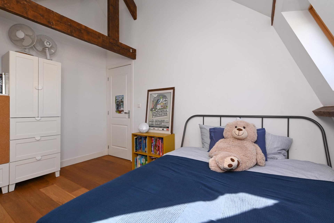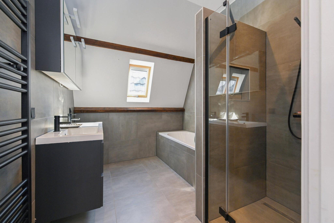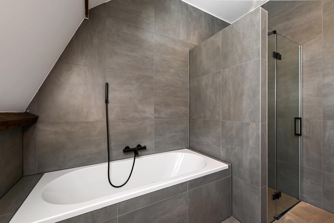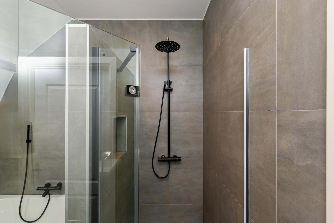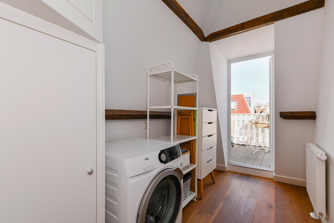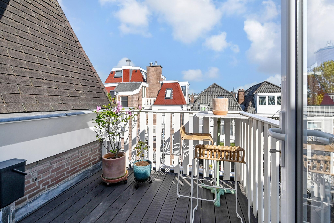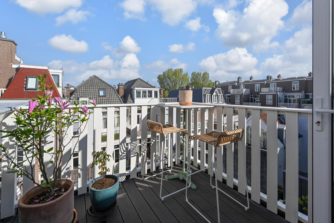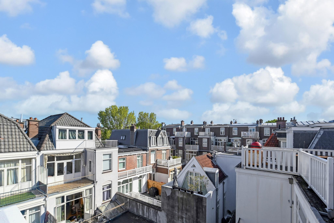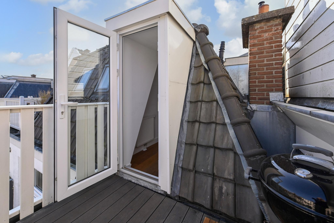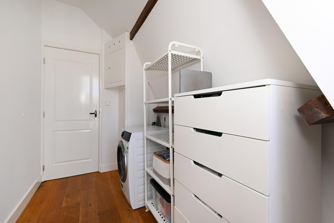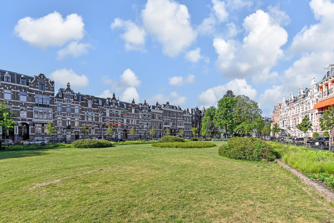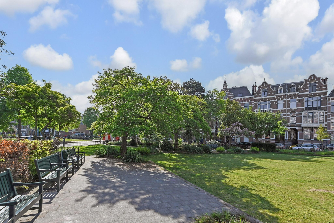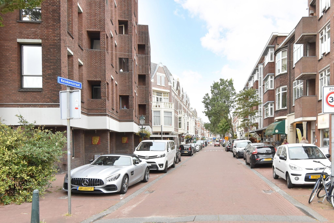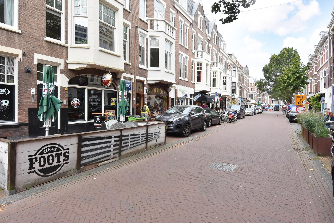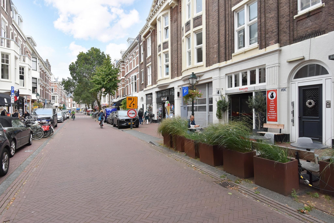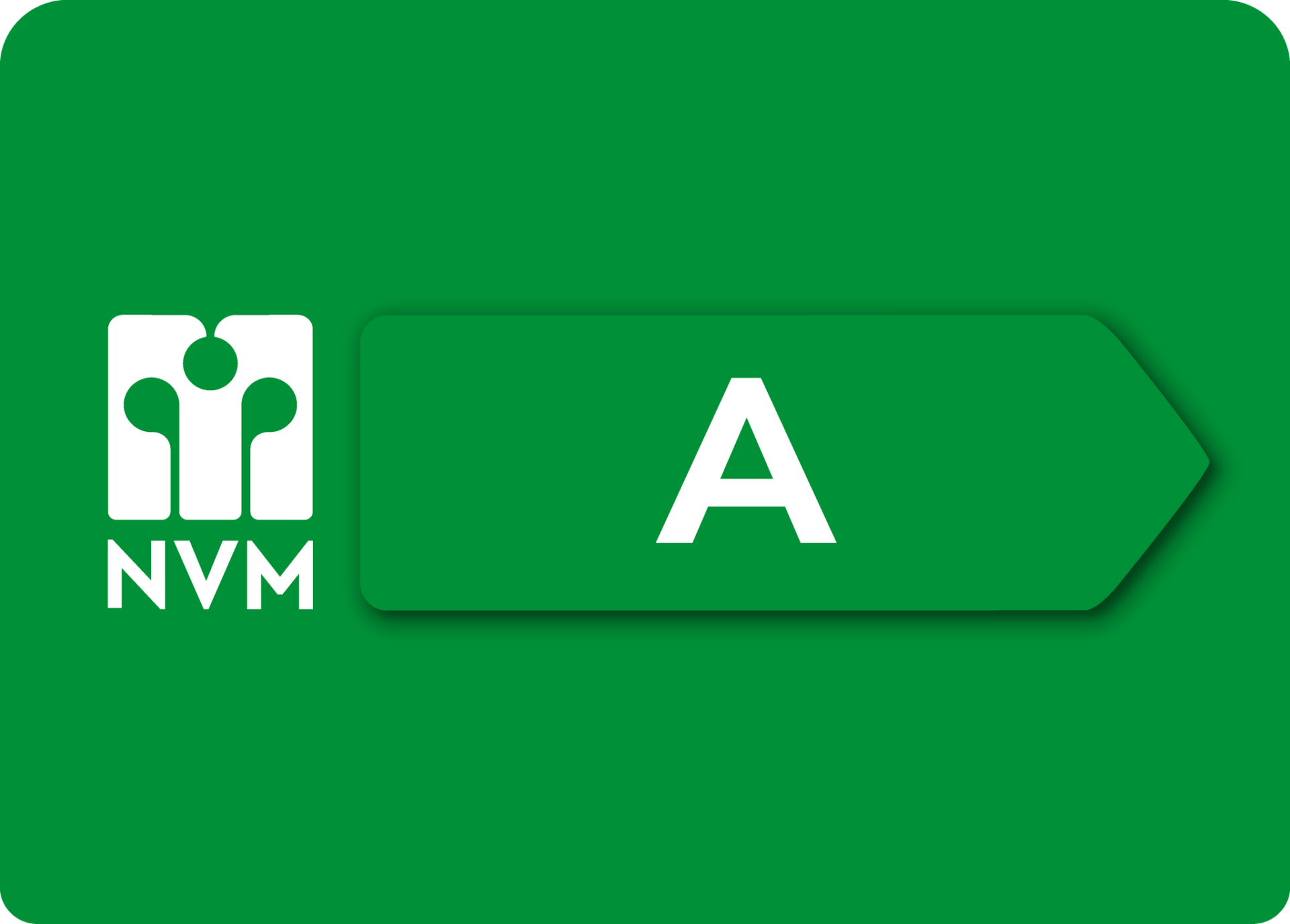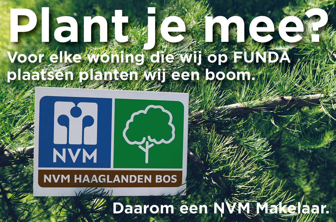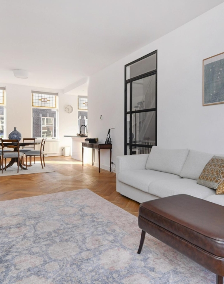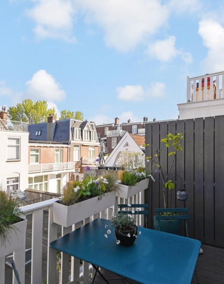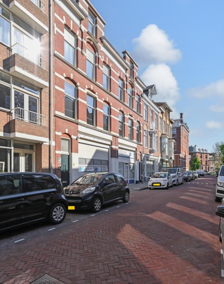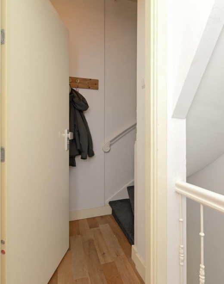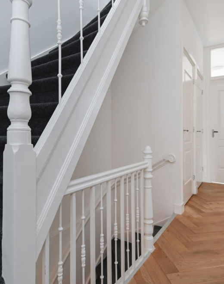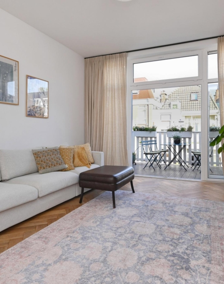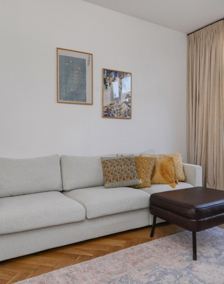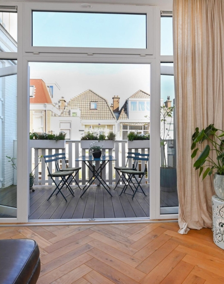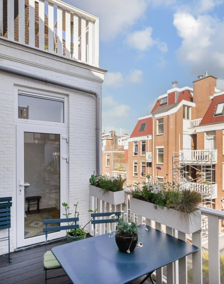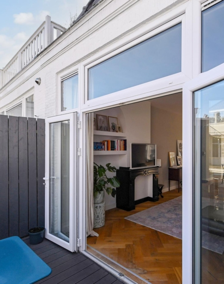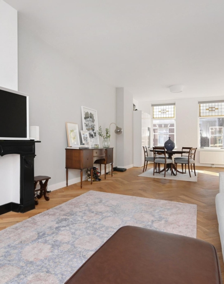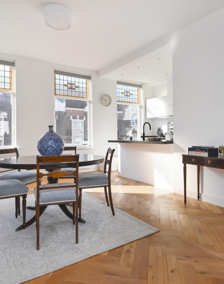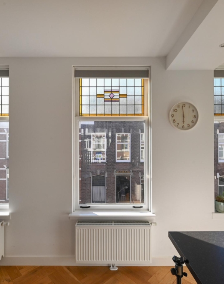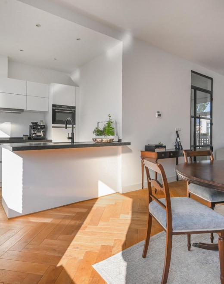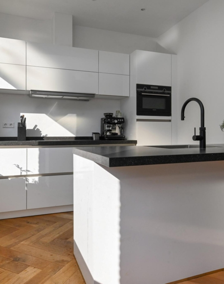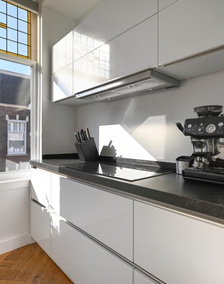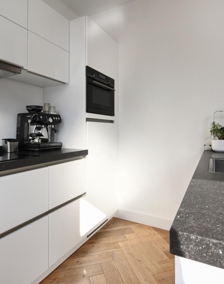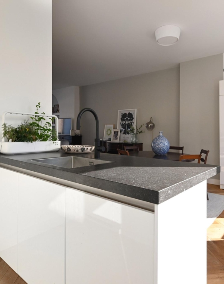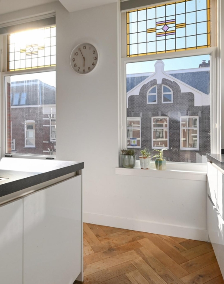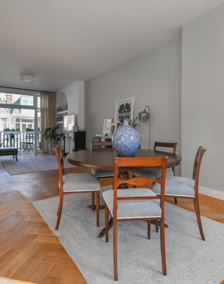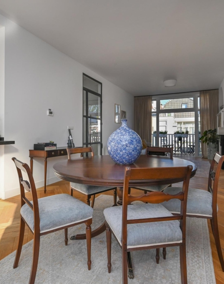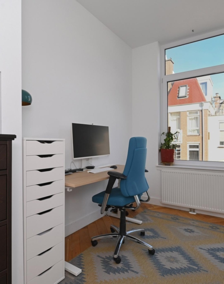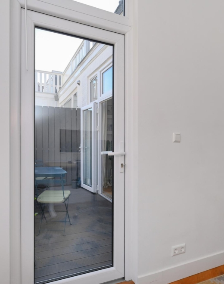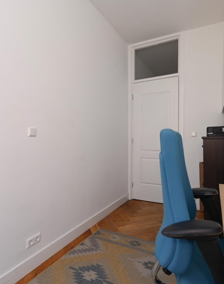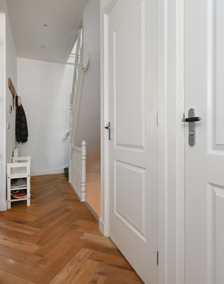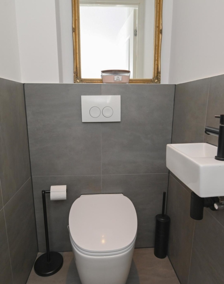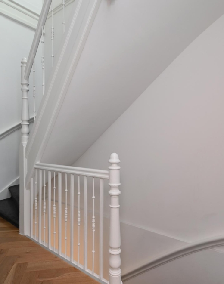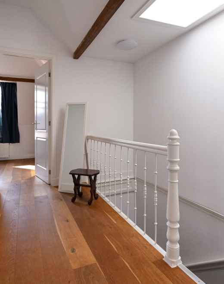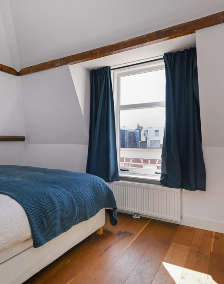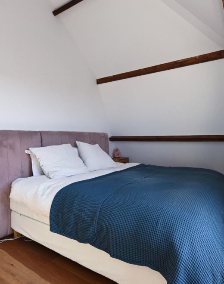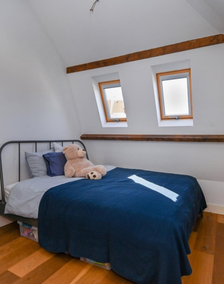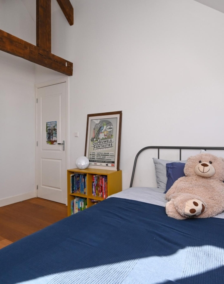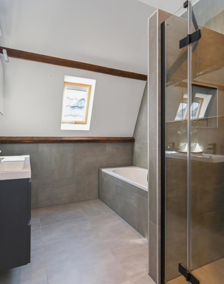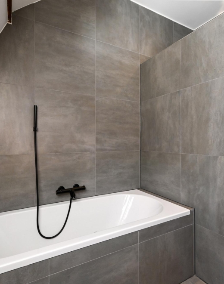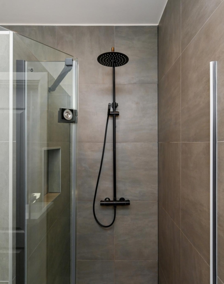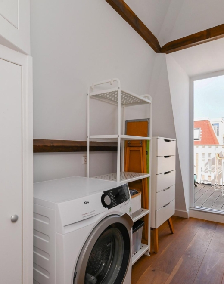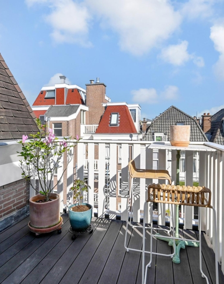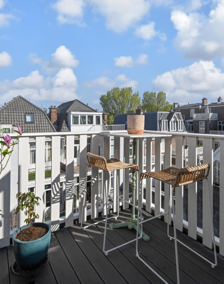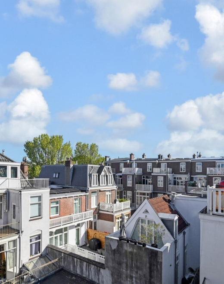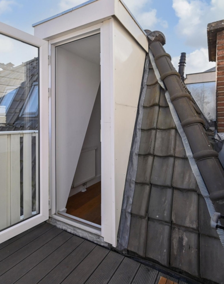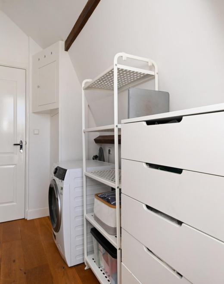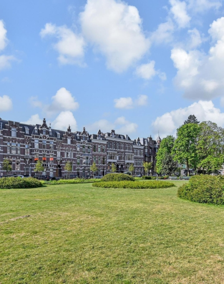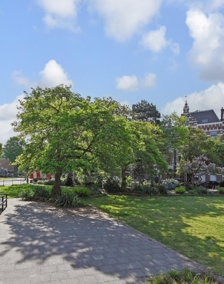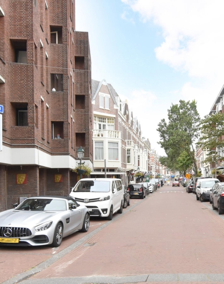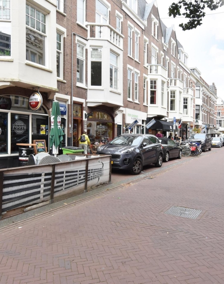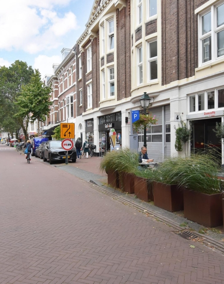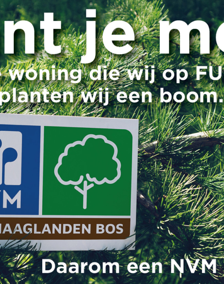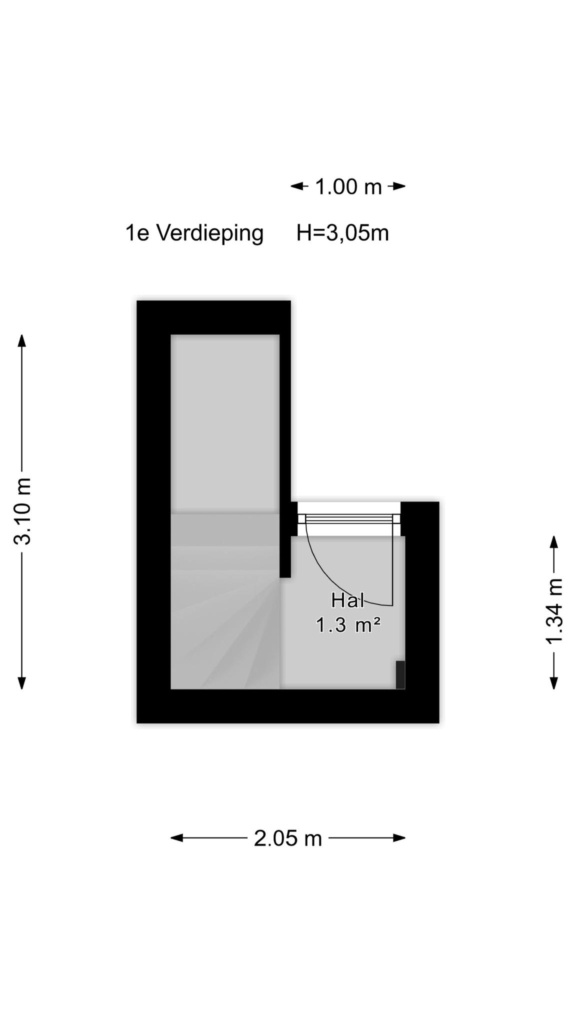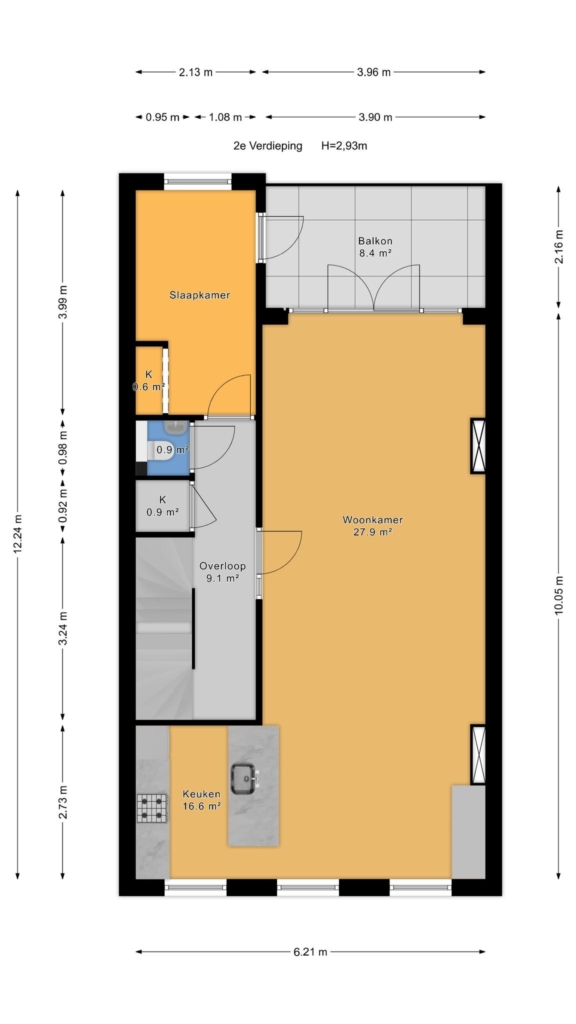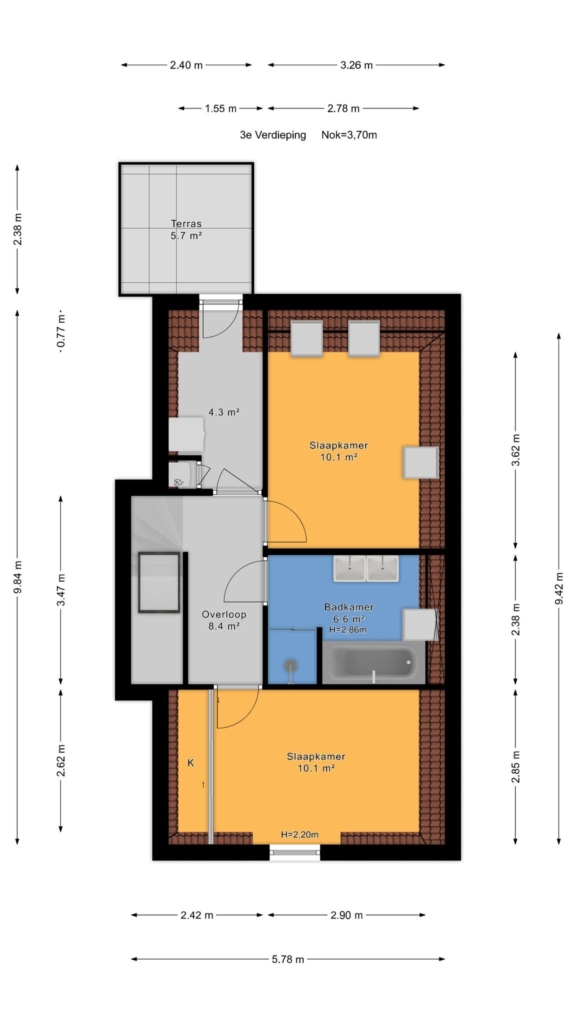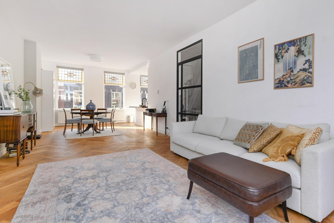

Unique opportunity! high-end renovated double upper house (approx. 110 m²) with energy label a and two sunny terraces.
spacious living with a generous living-dining room, a luxurious open kitchen, three charming bedrooms, and a tasteful, modern bathroom.
full of character thanks to original details and beautiful oak flooring.
move-in ready and finished to perfection with high-quality materials. this is stylish and comfortable living at a prime location in the hague!
location:
-duinoord is a highly sought-after neighborhood, centrally located in the hague.
- just around the corner from the charming reinkenstraat, with other popular shopping streets like fahrenheitstraat, frederik hendriklaan, and weimarstraat also nearby.
- ideally located within cycling distance of the city center, the beach, and the dunes.
- excellent access to public transport, including the randstadrail.
what you definitely want to know about 2e van blankenburgstraat 107 a:
- living area approx.…
Unique opportunity! high-end renovated double upper house (approx. 110 m²) with energy label a and two sunny terraces.
spacious living with a generous living-dining room, a luxurious open kitchen, three charming bedrooms, and a tasteful, modern bathroom.
full of character thanks to original details and beautiful oak flooring.
move-in ready and finished to perfection with high-quality materials. this is stylish and comfortable living at a prime location in the hague!
location:
-duinoord is a highly sought-after neighborhood, centrally located in the hague.
- just around the corner from the charming reinkenstraat, with other popular shopping streets like fahrenheitstraat, frederik hendriklaan, and weimarstraat also nearby.
- ideally located within cycling distance of the city center, the beach, and the dunes.
- excellent access to public transport, including the randstadrail.
what you definitely want to know about 2e van blankenburgstraat 107 a:
- living area approx. 111 m² in accordance with the industry-wide measuring instruction (based on nen 2580);
- energy label a
- year of construction: 1900
- internally completely and luxuriously renovated in 2020
- two balconies
- electrical installation: 13 circuits and 3 residual-current devices
- central heating combi boiler, brand: remeha avanta, year: 2020
- combination of plastic and wooden window frames with double glazing
- roof insulated and renewed in 2020
- owners’ association (vve) is registered with the chamber of commerce
- collective building insurance
- 13/20th share in the vve; contribution is €99.22 per month
- technical building report available
- municipal protected cityscape (duinoord)
- freehold property
- don’t forget to check out our area video
- sale terms and conditions apply
- the purchase agreement will be drafted in accordance with the nvm model
- due to the age of the property, an age and materials clause will be included in the purchase agreement
layout:
through the front door at ground level, you reach the second floor via two internal staircases, where the main living area is located.
this entire level features a stunning oak floor that creates a warm and stylish atmosphere as soon as you enter. the landing offers a practical storage closet and a modern, wall-hung toilet with a washbasin.
the spacious and bright living room is tastefully decorated with a wooden fireplace and provides access to a wonderful sunny terrace with afternoon and evening sun. at the front, you'll find the luxurious open kitchen with a beautiful kitchen island. the kitchen is fully equipped with a quooker, five-burner induction cooktop, refrigerator, freezer, combination oven-microwave, and dishwasher.
at the rear, there is a versatile room, perfect as a home office or guest room, also with access to the balcony.
a staircase leads to the third floor (top level), where you’ll find the same elegant oak flooring throughout. the large front bedroom features a built-in sliding wardrobe. the spacious rear bedroom includes three velux skylights and an impressive ceiling height that reaches up to the ridge, creating a wonderfully open feel.
next to it is a separate laundry room with washing machine connection, central heating boiler setup, and access to the second sunny balcony.
the luxurious bathroom is fully equipped and stylishly finished with a bathtub, spacious (rain) shower, towel radiator, and a double washbasin unit.
interested in this property? please contact your nvm estate agent. your nvm estate agent acts in your interest and saves you time, money and worries.
addresses of fellow nvm purchasing agents in haaglanden can be found on funda.
cadastral description:
municipality of the hague, section n number 8069 a-
transfer: in consultation
Share this house
Images & video
Features
- Status Verkocht
- Asking price € 635.000, - k.k.
- Type of house Appartement
- Livings space 111 m2
- Total number of rooms 4
- Number of bedrooms 3
- Number of bathrooms 1
- Bathroom facilities Ligbad, douche, dubbele wastafel
- Volume 387 m3
- Surface area of building-related outdoor space 14 m2
- Plot 8.069 m2
- Construction type Bestaande bouw
- Roof type Samengesteld dak
- Floors 2
- Appartment type Bovenwoning
- Appartment level 2
- Apartment floor number 2
- Property type Volle eigendom
- Current destination Woonruimte
- Current use Woonruimte
- Special features Beschermd stads of dorpsgezicht
- Construction year 1900
- Energy label A
- Situation Aan rustige weg, in woonwijk
- Quality home Goed tot uitstekend
- Offered since 13-05-2025
- Acceptance In overleg
- Main garden location Noordwest
- Main garden area 6 m2
- Main garden type Zonneterras
- Garden plot area 6 m2
- Garden type Zonneterras
- Qualtiy garden Normaal
- Insulation type Dakisolatie, dubbel glas
- Central heating boiler Yes
- Boiler construction year 2020
- Boiler fuel type Gas
- Boiler property Eigendom
- Heating types Cv ketel
- Warm water type Cv ketel
- Garage type Geen garage
- Parking facilities Betaald parkeren
Floor plan
In the neighborhood
Filter results
Schedule a viewing
Fill in the form to schedule a viewing.
"*" indicates required fields



