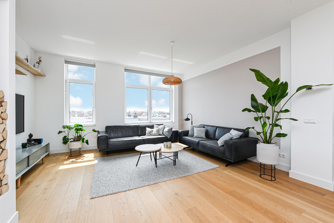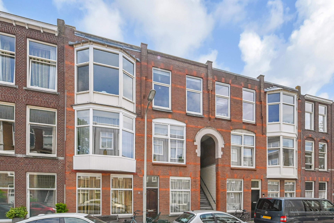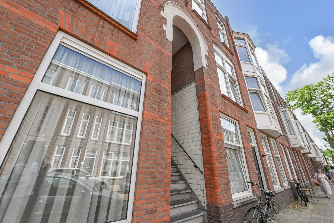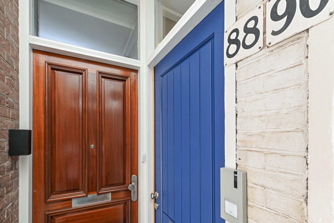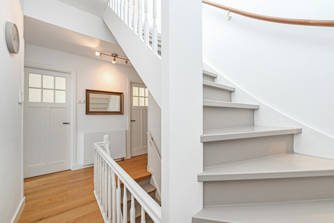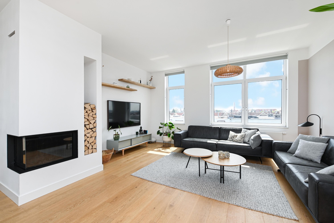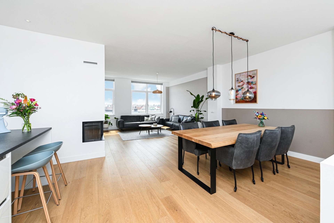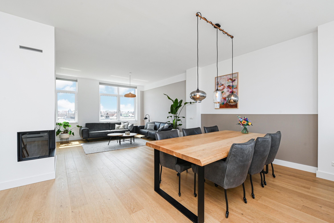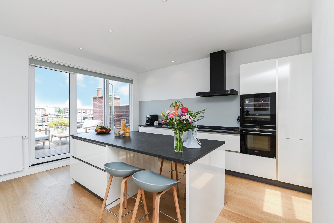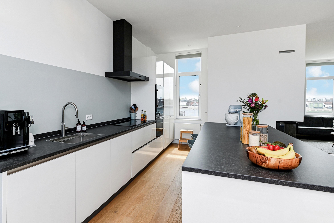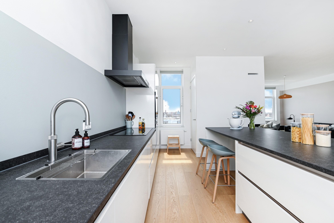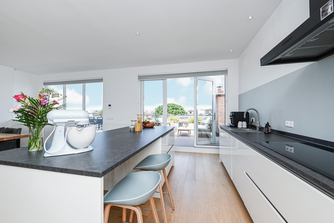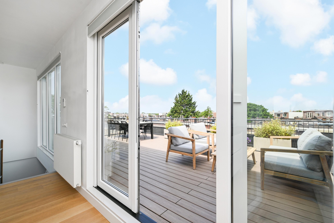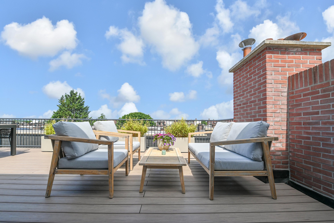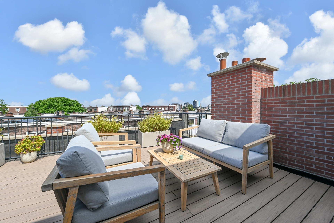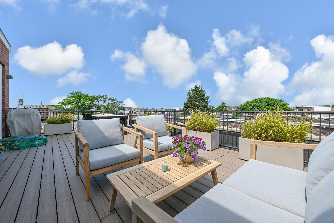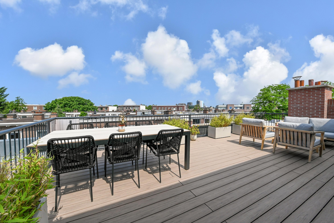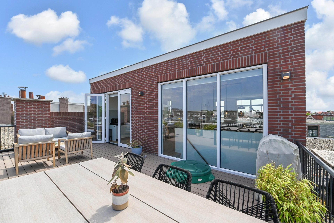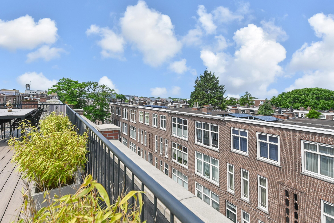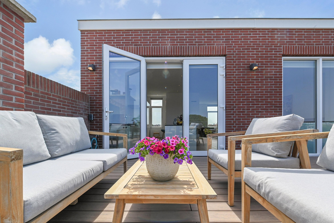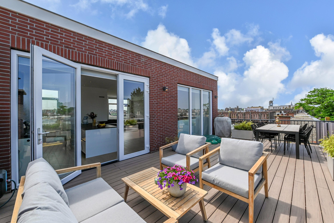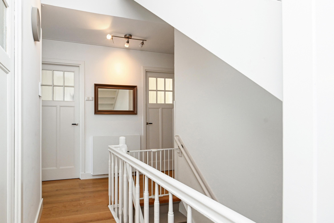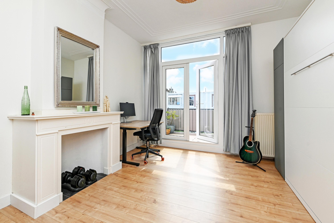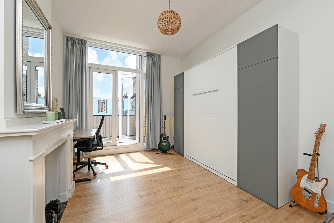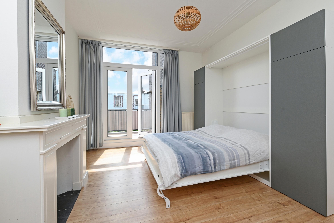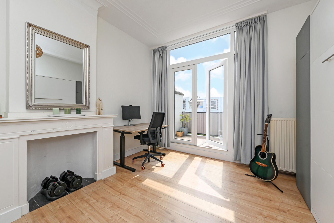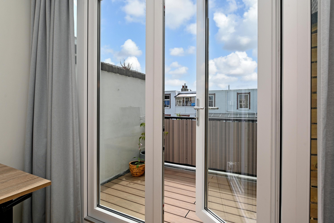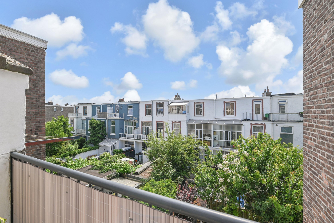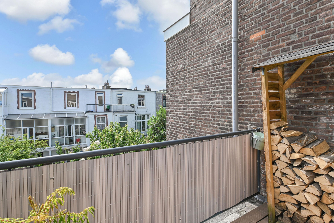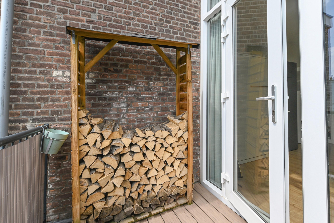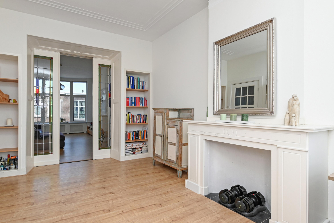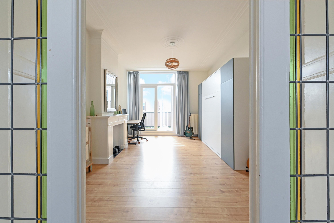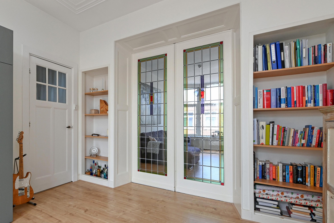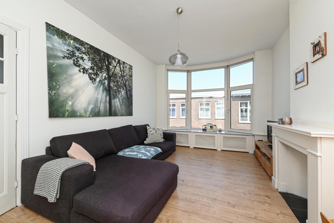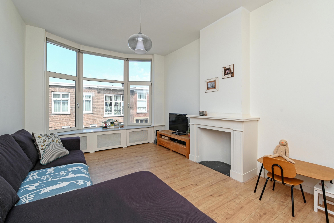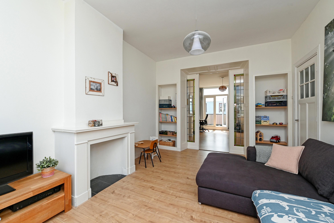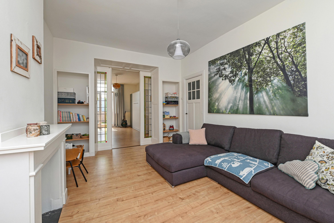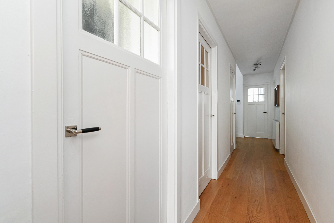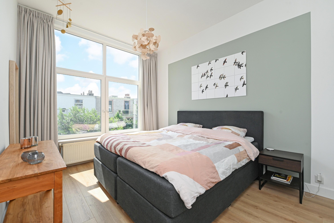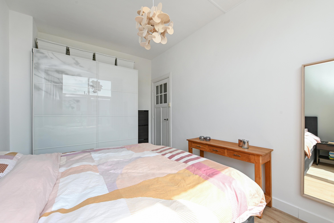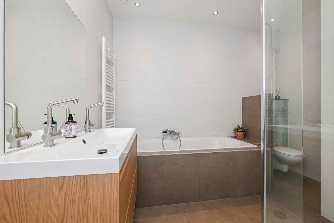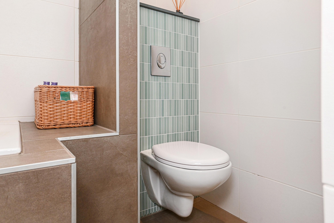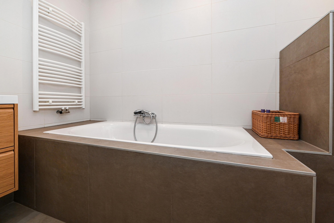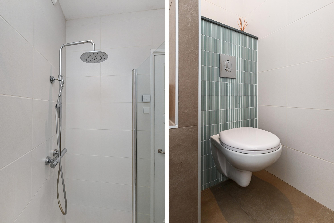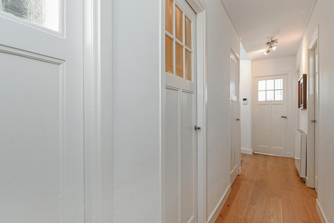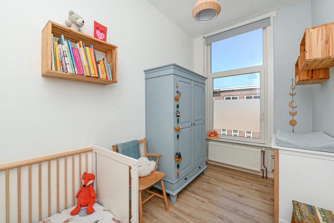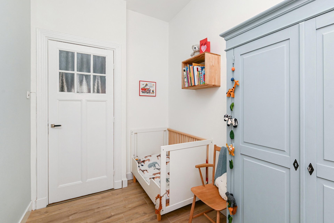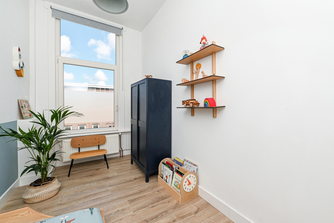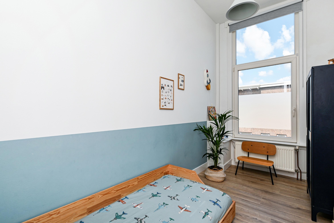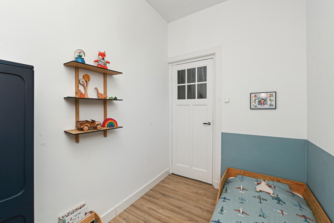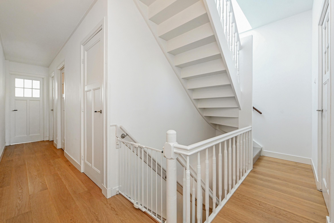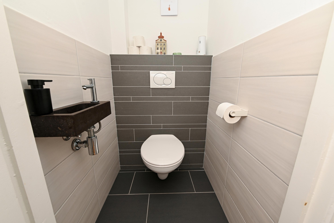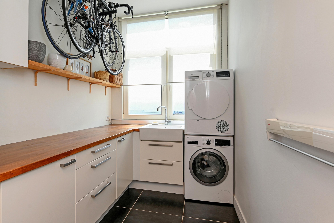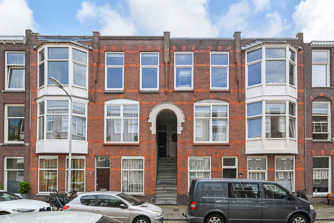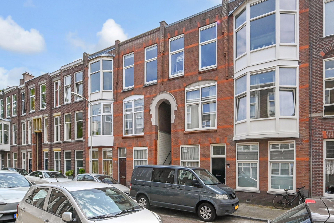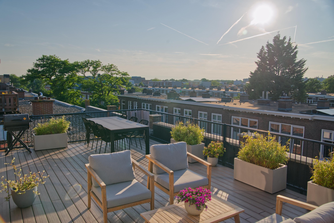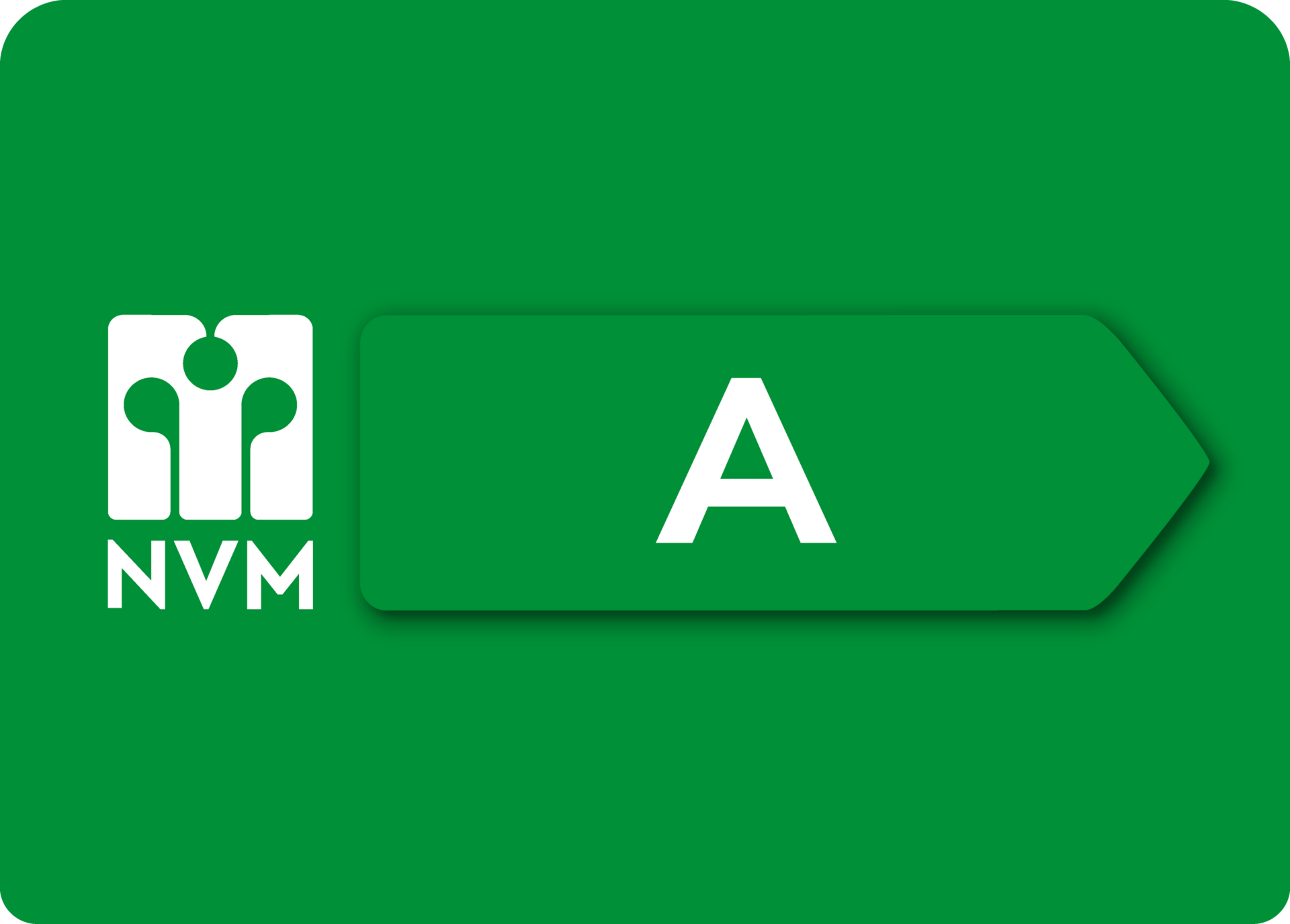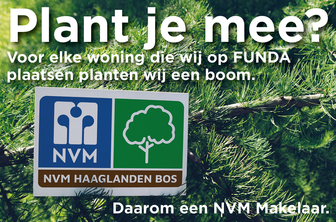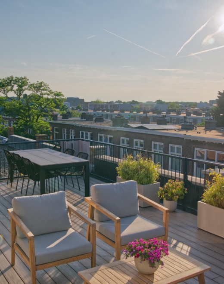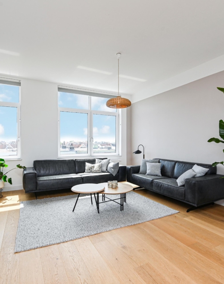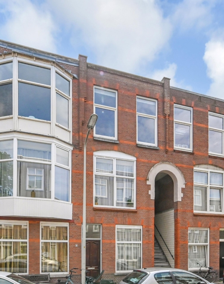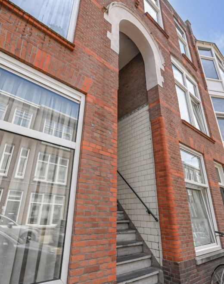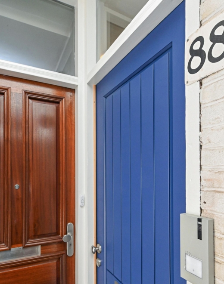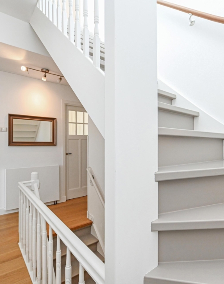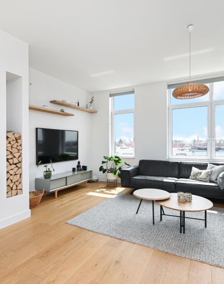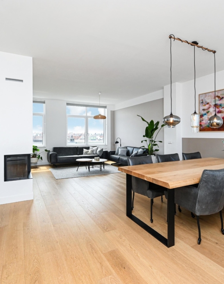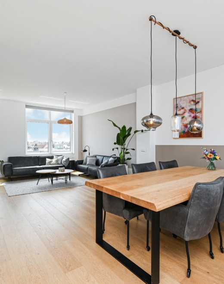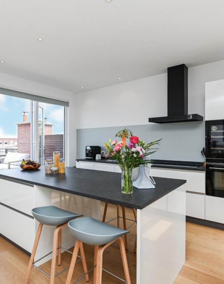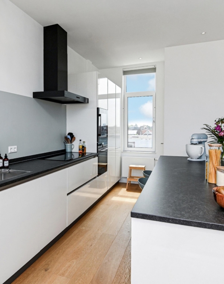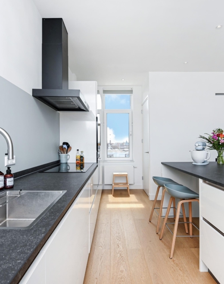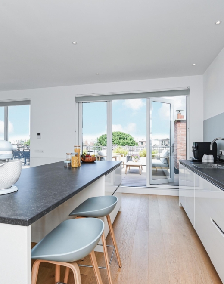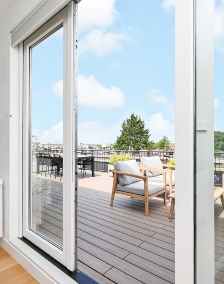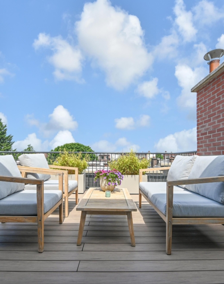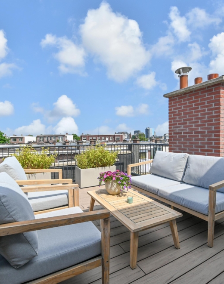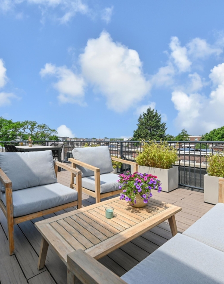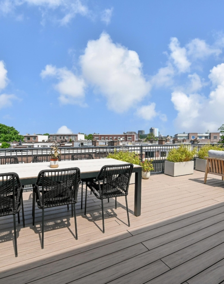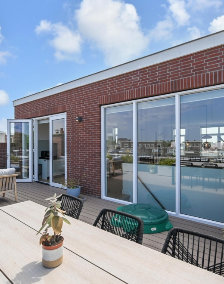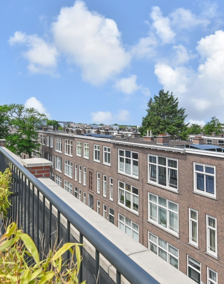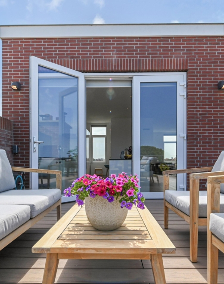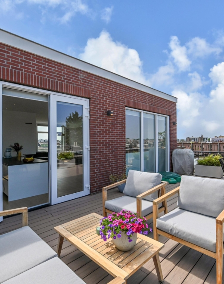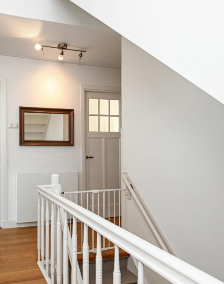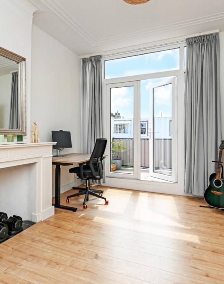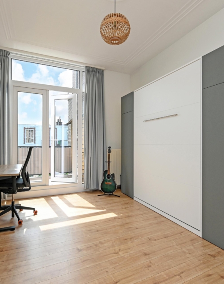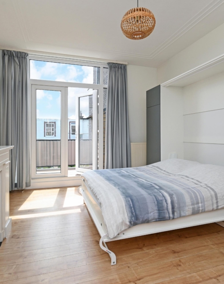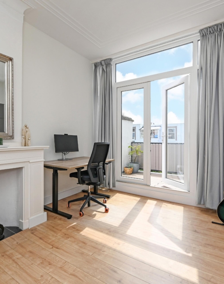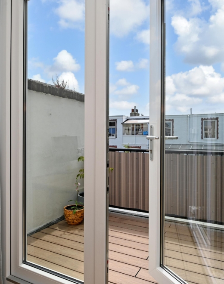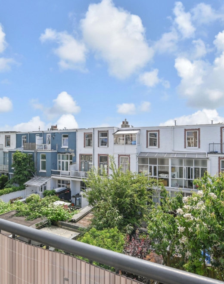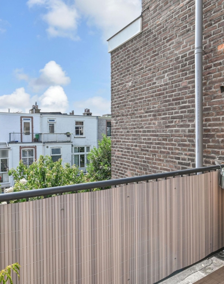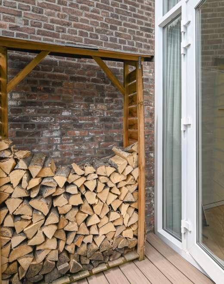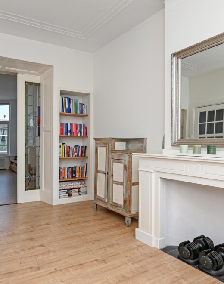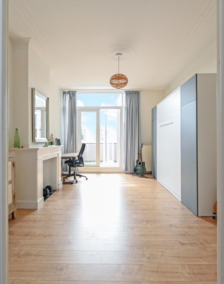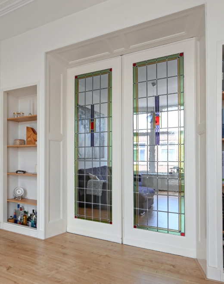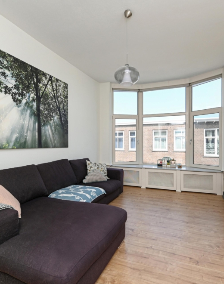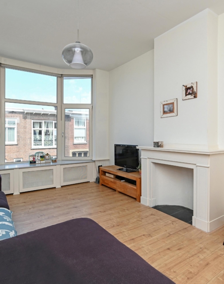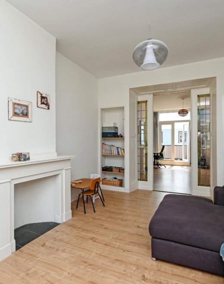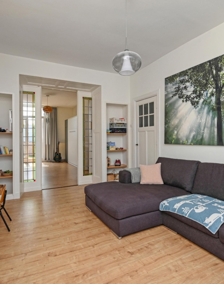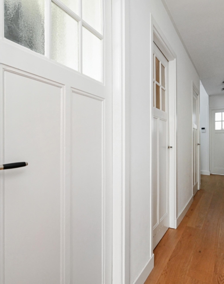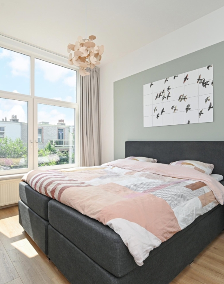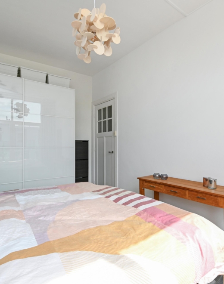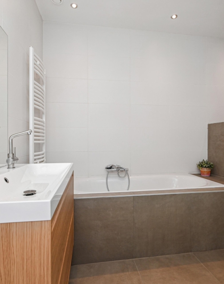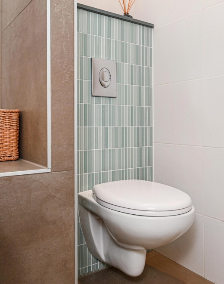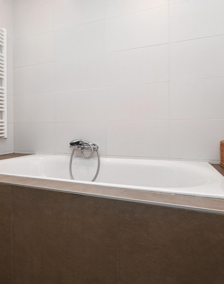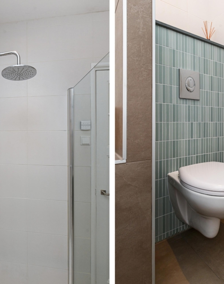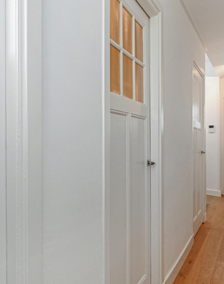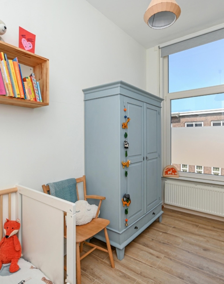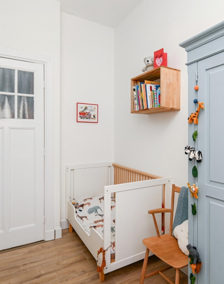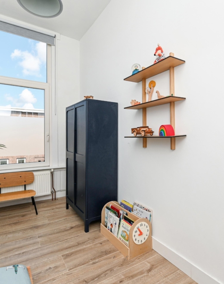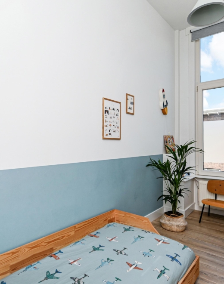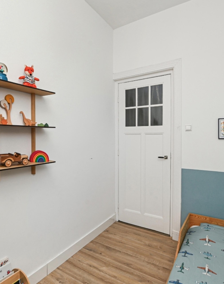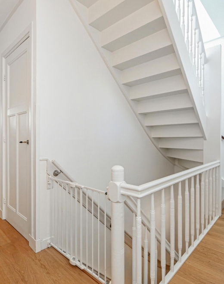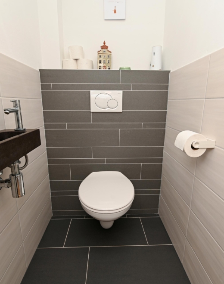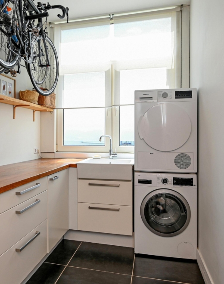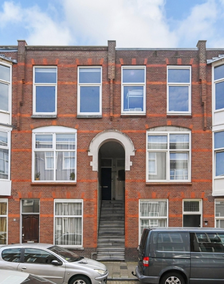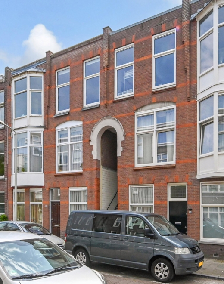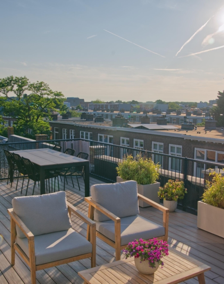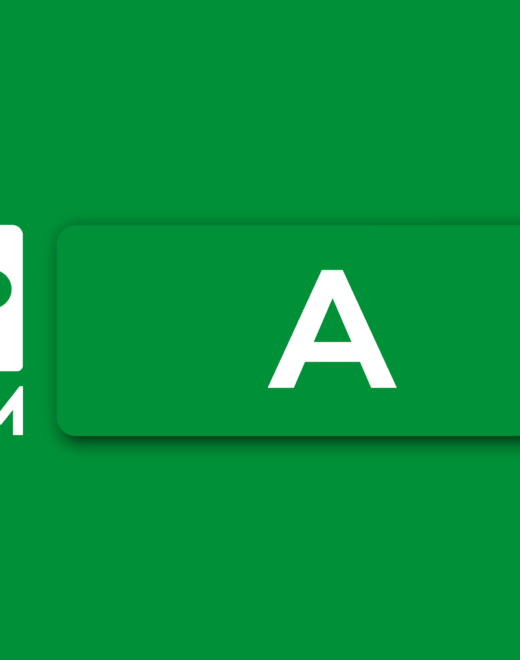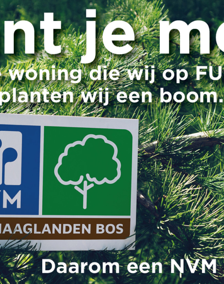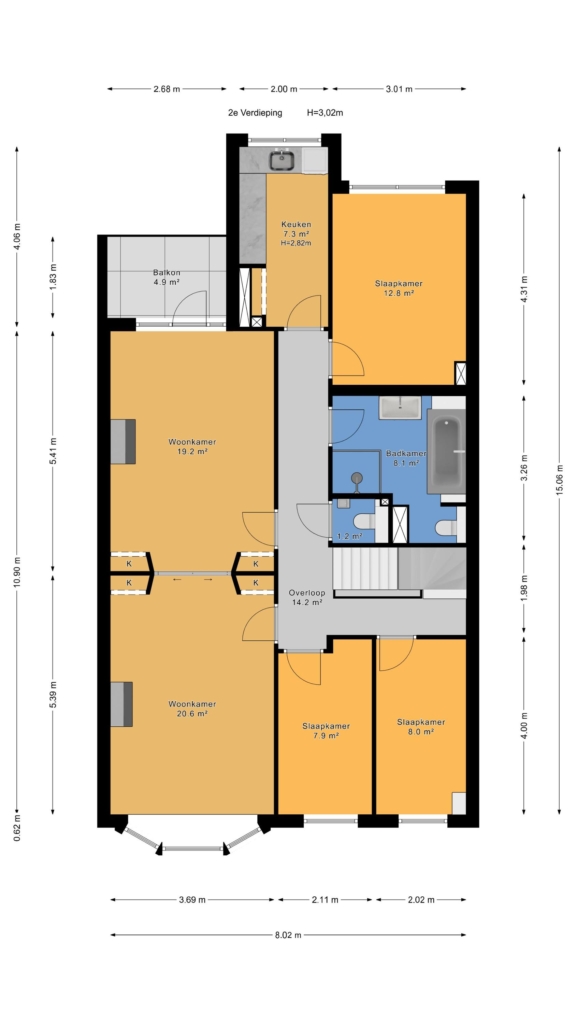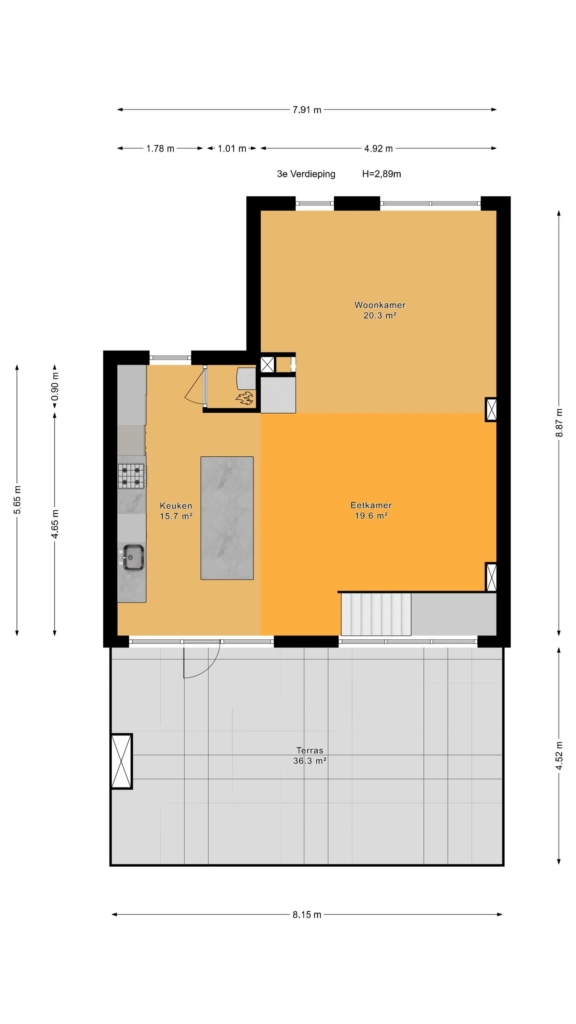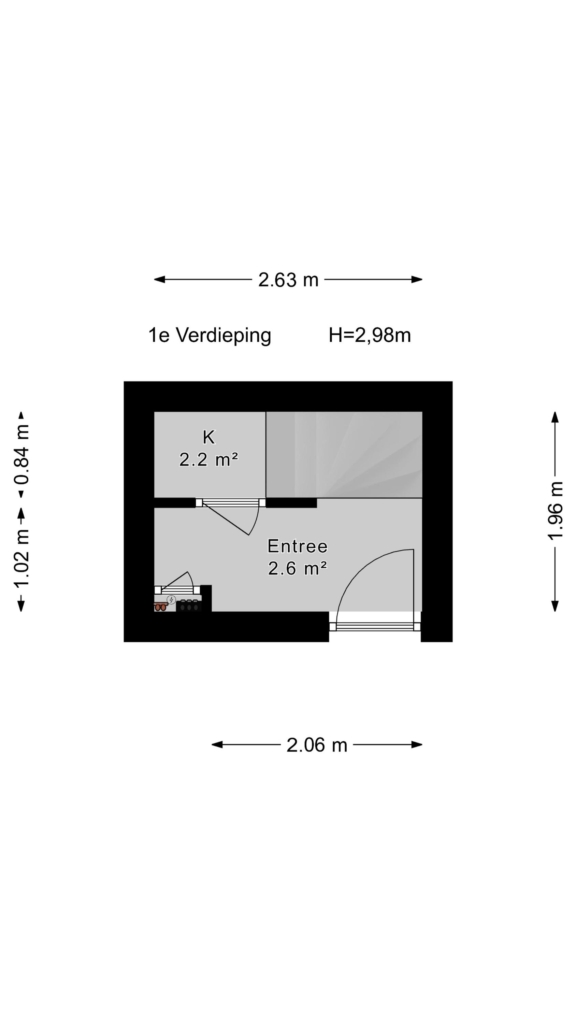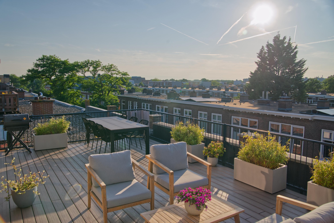

Welcome to this beautiful and charming double upper-level apartment in the beloved bomenbuurt, where characterful details meet modern living comfort.
from stained glass sliding doors to a spacious kitchen with city views. enjoy sunny days on your private rooftop terrace or the rear balcony. with two full living floors, energy label a, and 10 solar panels, this home is ready for the future.
a unique and move-in ready family home on freehold land – this is living with both character and comfort!
location:
the popular "bomenbuurt" neighborhood is just a 15-minute bike ride from the city center, the harbor, the hague's seaside resorts kijkduin and scheveningen, the beach, and the dunes. it is within walking distance of the shops on thomsonlaan, fahrenheitstraat, reinkenstraat, and “the fred” – ideal spots for shopping and daily groceries. the area is also very centrally located with respect to public transport, sports facilities, and…
Welcome to this beautiful and charming double upper-level apartment in the beloved bomenbuurt, where characterful details meet modern living comfort.
from stained glass sliding doors to a spacious kitchen with city views. enjoy sunny days on your private rooftop terrace or the rear balcony. with two full living floors, energy label a, and 10 solar panels, this home is ready for the future.
a unique and move-in ready family home on freehold land – this is living with both character and comfort!
location:
the popular "bomenbuurt" neighborhood is just a 15-minute bike ride from the city center, the harbor, the hague's seaside resorts kijkduin and scheveningen, the beach, and the dunes. it is within walking distance of the shops on thomsonlaan, fahrenheitstraat, reinkenstraat, and “the fred” – ideal spots for shopping and daily groceries. the area is also very centrally located with respect to public transport, sports facilities, and various (international) schools, including the nearby “european school.”
key features of acaciastraat 88:
- living area of 173 m² (measured according to the industry-wide measurement instruction derived from nen 2580);
- energy label a;
- year of construction: 1916;
- central heating boiler (hybrid), brand vaillant, year 2020;
- plastic window frames with hr++ glass;
- 3/7 share in the homeowners’ association (vve), contribution is € 85 per month;
- collective building insurance;
- technical inspection report available;
- rooftop extension is permitted, updated in the deed of division, and realized in 2020;
- rooftop extension is insulated;
- 10 solar panels installed in 2020;
- electrical system: 9 circuits with 3-phase and 3 earth leakage circuit breakers;
- bathroom updated and partially renovated in 2025;
- spacious, sunny rooftop terrace;
- freehold land (no leasehold);
- check out our neighborhood video;
- sales conditions apply;
- the purchase agreement will be drafted according to the nvm model;
- due to the year of construction, an age and materials clause will be included in the purchase agreement;
layout:
entrance via a shared staircase to the first floor. from the hallway, there is access to the meter cupboard and a cloakroom area. under the stairs is a practical storage cupboard. the authentic lacquered wooden staircase leads to the second floor.
second floor:
the landing is finished with engineered wood flooring that continues into the hallway. at the rear is the spacious master bedroom, fitted with laminate flooring.
the modern bathroom features a walk-in shower, bathtub, floating toilet, designer radiator, and a double washbasin unit.
a laundry room has been created in the former kitchen, with a kitchenette offering additional storage space.
the en-suite living room boasts characteristic stained glass sliding doors between the front and back rooms. the generous rear room opens onto a sunny balcony via french doors. the front room is also spacious, featuring a charming fireplace and a bay window with a wide sill.
there are two more additional bedrooms at the front. classic panel doors are still present on this floor.
third floor:
a lacquered wooden staircase with integrated lighting leads to the third floor. here you'll find a bright, spacious living-dining room with engineered wood flooring. the open kitchen gives access to the large rooftop terrace, which offers beautiful wide views over the rooftops. the extension is insulated to new-build standards and includes a wood-burning stove that meets eu 2030 regulations.
the modern open kitchen is fitted with a ceramic countertop and various built-in appliances: quooker, induction hob, oven, extractor hood, fridge, freezer, dishwasher, and wine cooler. there's also an island with large drawers and another ceramic countertop. additionally, there is a built-in cabinet housing the solar panel inverter and the central heating boiler.
interested in this property? be sure to engage your own nvm purchasing agent. an nvm purchasing agent represents your interests and can save you time, money, and stress.
you can find addresses of fellow nvm purchasing agents in the haaglanden region on funda.
cadastral description:
municipality of the hague, section an, number 5507 a-4
delivery: by mutual agreement
Share this house
Images & video
Features
- Status Verkocht
- Asking price € 789.000, - k.k.
- Type of house Appartement
- Livings space 173 m2
- Total number of rooms 6
- Number of bedrooms 5
- Number of bathrooms 1
- Bathroom facilities Ligbad, toilet, douche, wastafel, wastafelmeubel
- Volume 627 m3
- Surface area of building-related outdoor space 42 m2
- Plot 5.507 m2
- Construction type Bestaande bouw
- Roof type Plat dak
- Floors 2
- Appartment type Bovenwoning
- Appartment level 3
- Apartment floor number 2
- Property type Volle eigendom
- Current destination Woonruimte
- Current use Woonruimte
- Construction year 1916
- Energy label A
- Situation Aan rustige weg, in woonwijk
- Quality home Goed
- Offered since 08-07-2025
- Acceptance In overleg
- Main garden location Noordwest
- Main garden area 36 m2
- Main garden type Zonneterras
- Garden plot area 36 m2
- Garden type Zonneterras
- Qualtiy garden Verzorgd
- Insulation type Dakisolatie, dubbel glas, hr glas
- Central heating boiler Yes
- Boiler construction year 2020
- Boiler fuel type Gas
- Boiler property Eigendom
- Heating types Cv ketel, open haard
- Warm water type Cv ketel
- Facilities Zonnepanelen
- Garage type Geen garage
- Parking facilities Openbaar parkeren, betaald parkeren
- VVE periodic contribution Yes
Floor plan
In the neighborhood
Filter results
Schedule a viewing
Fill in the form to schedule a viewing.
"*" indicates required fields



