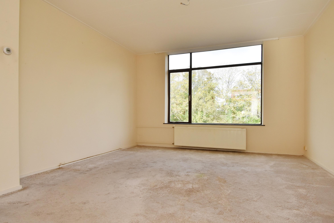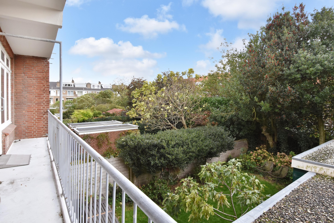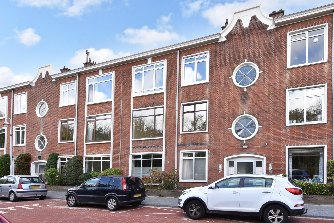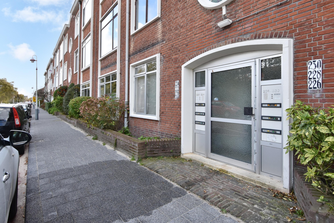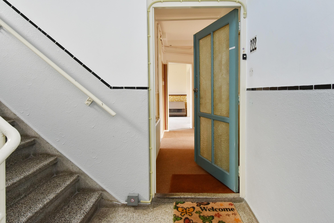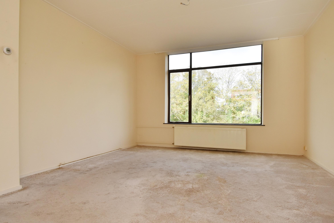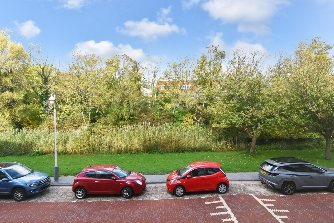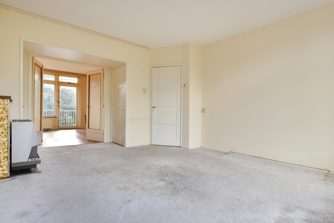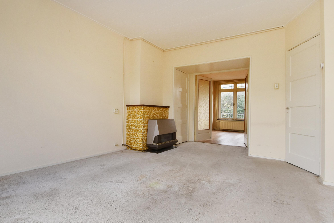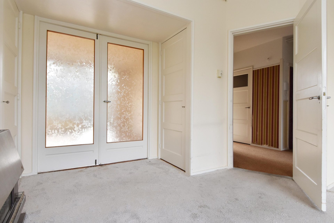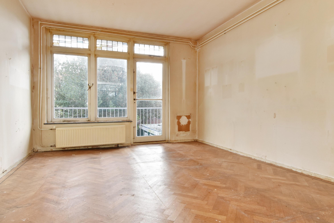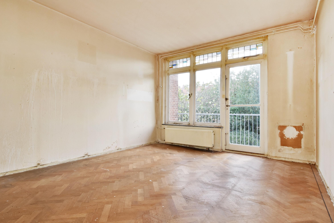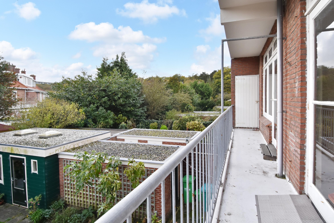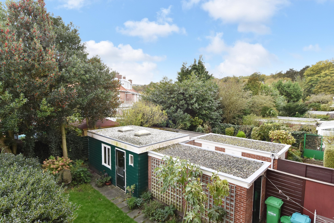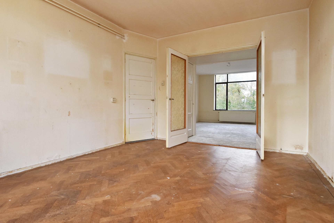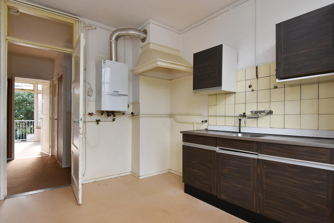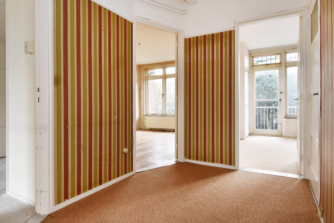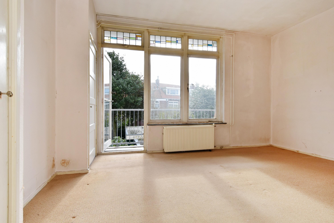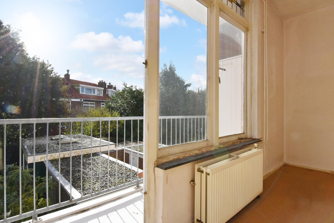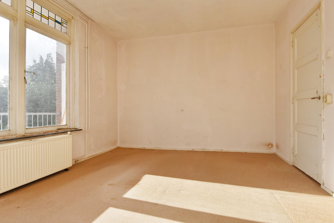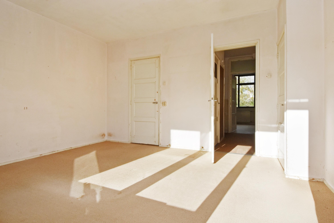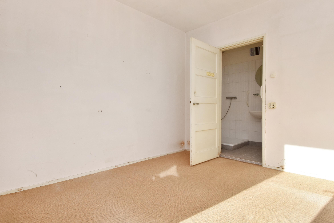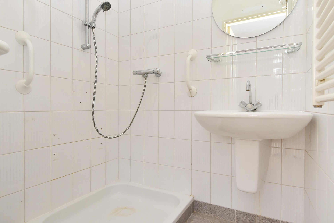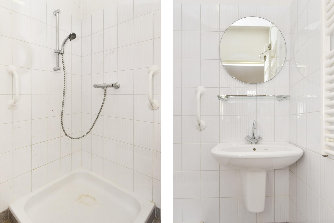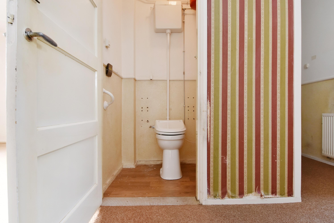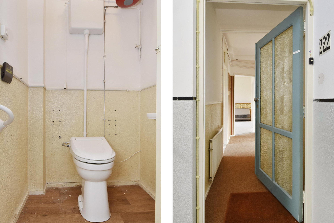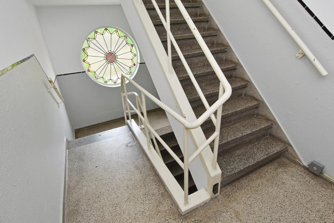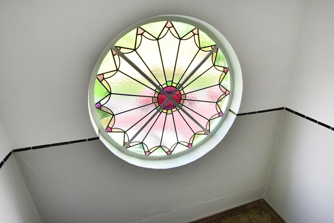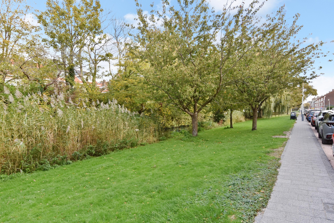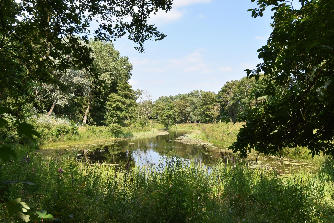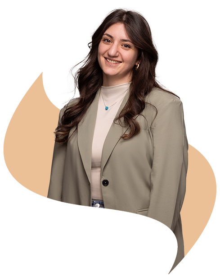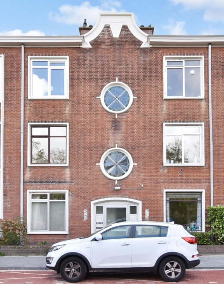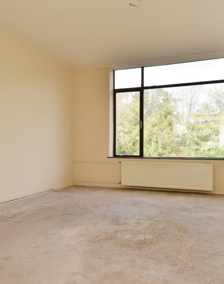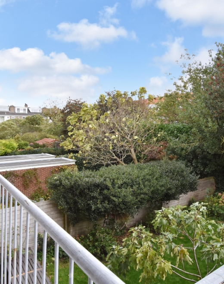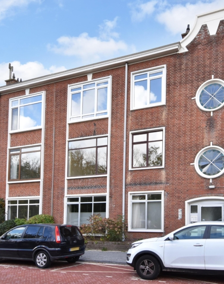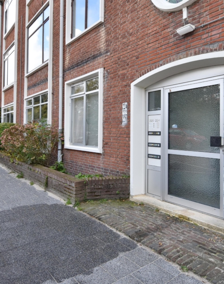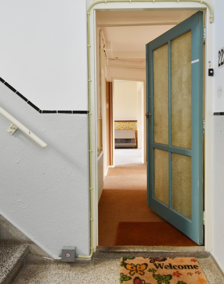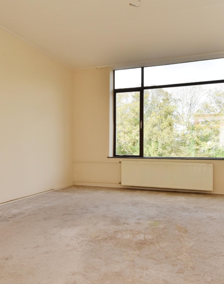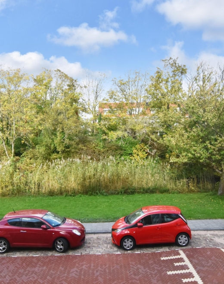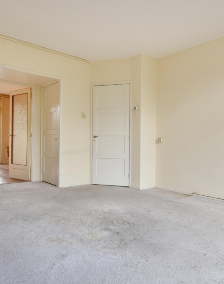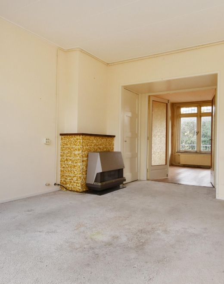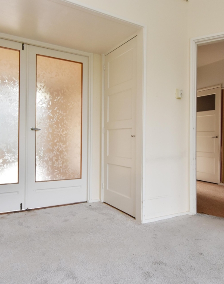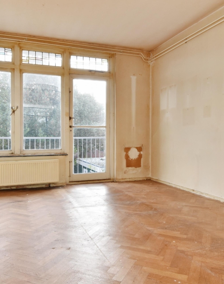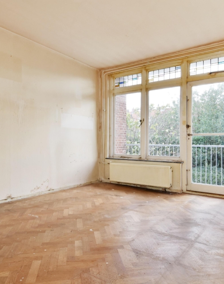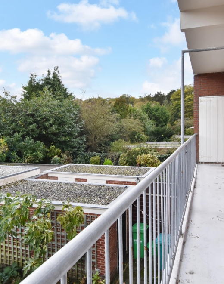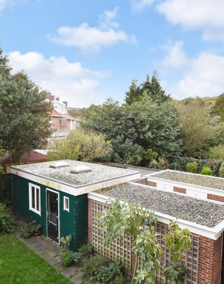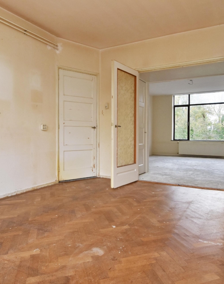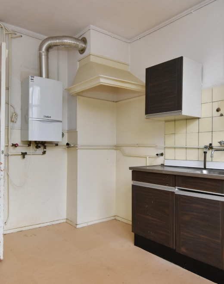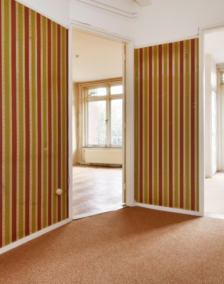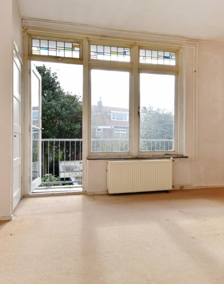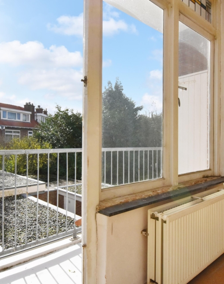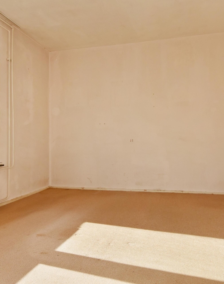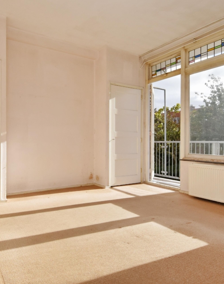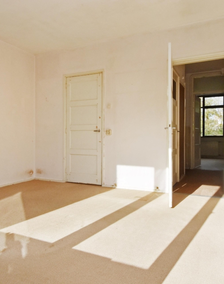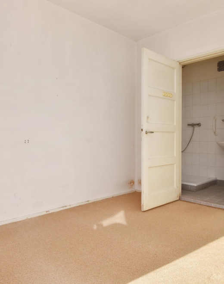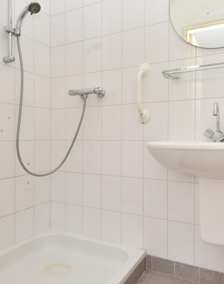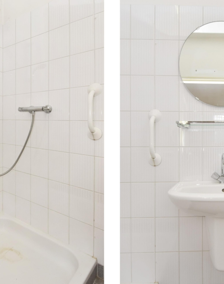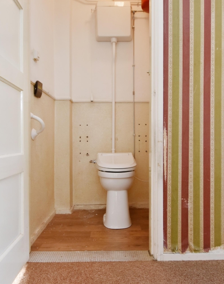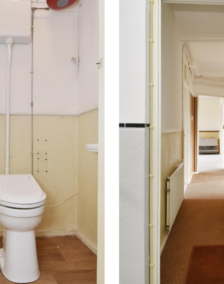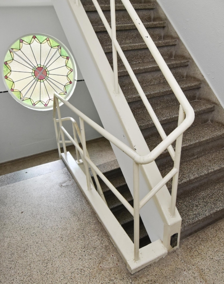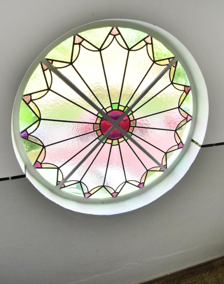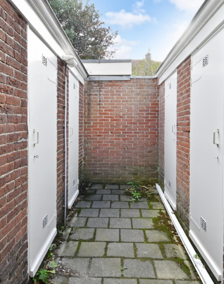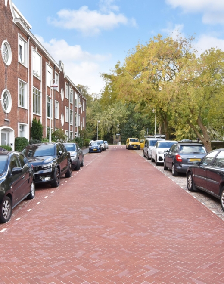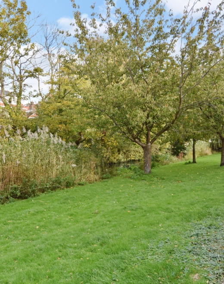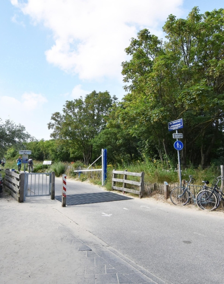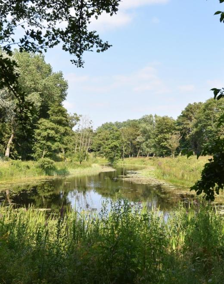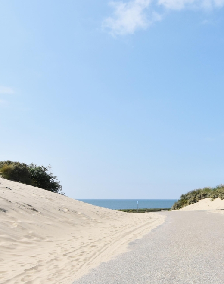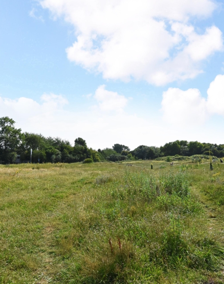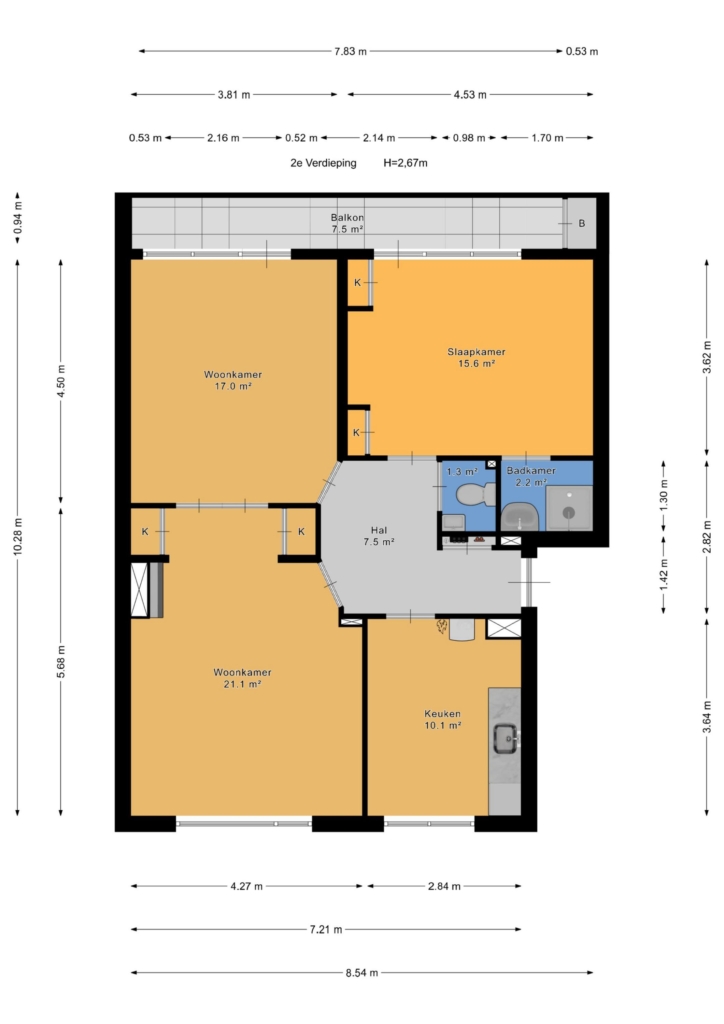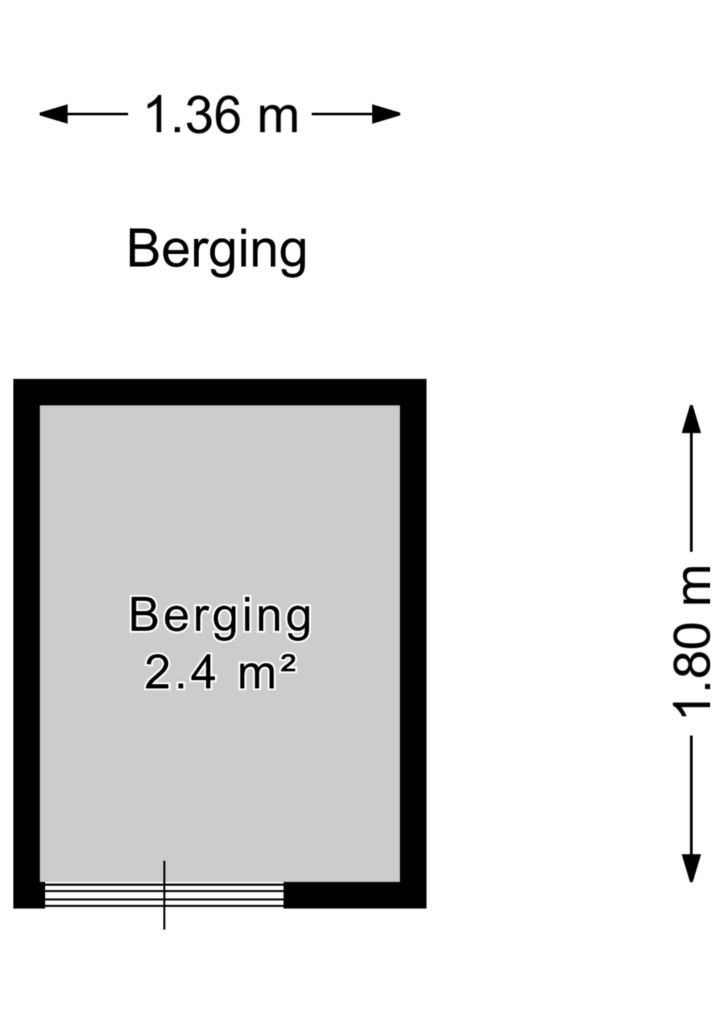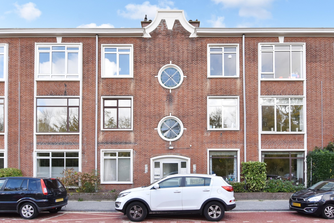

Living with character, light, and views!
this three-room apartment on the first floor offers exactly what you’re looking for: space, light, and a wonderfully quiet, attractive location.
with its own private storage room, everyday convenience is assured.
the apartment is in need of modernization, but that’s precisely what makes it such an exciting opportunity to create your own dream home.
location:
peacefully located in the sought-after bohemen and meer en bos neighbourhood, surrounded by greenery yet close to shops, public transport, and main access roads.
an ideal setting for those who value a tranquil living environment while still enjoying all amenities within easy reach.
what you'd like to know about aronskelkweg 222:
layout:
- living area: 80.8 m², measured in accordance with the industry-wide measurement -instruction (nen 2580);
- private storage on the ground floor;
- energy label: e;
- year of…
Living with character, light, and views!
this three-room apartment on the first floor offers exactly what you’re looking for: space, light, and a wonderfully quiet, attractive location.
with its own private storage room, everyday convenience is assured.
the apartment is in need of modernization, but that’s precisely what makes it such an exciting opportunity to create your own dream home.
location:
peacefully located in the sought-after bohemen and meer en bos neighbourhood, surrounded by greenery yet close to shops, public transport, and main access roads.
an ideal setting for those who value a tranquil living environment while still enjoying all amenities within easy reach.
what you'd like to know about aronskelkweg 222:
layout:
- living area: 80.8 m², measured in accordance with the industry-wide measurement -instruction (nen 2580);
- private storage on the ground floor;
- energy label: e;
- year of construction: 1950;
- central heating boiler present;
- electrical installation with 3 circuits and 1 residual-current device;
- wooden window frames with single glazing and aluminium frames with double glazing;
- 1/6th ownership share in the homeowners’ association (vve); monthly contribution: €140;
- located on leasehold land (perpetually renewed). ground rent: €79.20 plus €16.50 management fee per half year. ground value: €17,600;
- technical building report available;
- be sure to watch our neighbourhood video;
- court approval required;
- terms and conditions of sale apply;
- purchase agreement will be drawn up in accordance with the nvm model;
- due to the property’s age, the age and materials clauses will be included in the purchase deed;
- the non-occupancy clause will apply.
communal entrance with doorbell panel and mailboxes. staircase leading to the first floor.
entrance to the apartment: hallway providing access to all rooms.
separate toilet with small wash basin.
at the front is the kitchen, simple in design, equipped with the central heating boiler and a basic countertop unit.
the bright living room offers a lovely unobstructed view of greenery and features two built-in cupboards and a gas heater.
from the living room, french doors open to the rear room.
the rear room also has french doors leading to the rear balcony. the rear side room likewise provides access to the balcony, which faces southeast and extends across the full width of the apartment. this room also offers access to the bathroom, fitted with a shower and wash basin.
storage:
a private bicycle storage is available on the enclosed rear premises.
interested in this property?
immediately engage your own nvm purchasing agent. your nvm agent will represent your interests and save you time, money, and worry.
addresses of fellow nvm purchasing agents in the haaglanden region can be found on funda.
cadastral description:
municipality loosduinen, section h, number 5831 a-2
delivery date: in consultation
Share this house
Images & video
Features
- Status Verkocht
- Asking price € 325.000, - k.k.
- Type of house Appartement
- Livings space 81 m2
- Total number of rooms 3
- Number of bedrooms 1
- Number of bathrooms 1
- Bathroom facilities Douche, wastafel
- Volume 265 m3
- Surface area of building-related outdoor space 8 m2
- Plot 5.831 m2
- Construction type Bestaande bouw
- Roof type Plat dak
- Floors 1
- Appartment type Portiekflat
- Appartment level 2
- Apartment floor number 1
- Property type Erfpacht
- Current destination Woonruimte
- Current use Woonruimte
- Construction year 1950
- Energy label E
- Situation Aan rustige weg, in woonwijk, vrij uitzicht
- Quality home Matig
- Offered since 07-11-2025
- Acceptance In overleg
- Garden type Geen tuin
- Shed / storage type Aangebouwd steen
- Surface storage space 2 m2
- Insulation type Gedeeltelijk dubbel glas
- Heating types Gaskachels
- Warm water type Cv ketel
- Garage type Geen garage
- Parking facilities Openbaar parkeren, betaald parkeren
- VVE periodic contribution Yes
Floor plan
In the neighborhood
Filter results
Schedule a viewing
Fill in the form to schedule a viewing.
"*" indicates required fields



