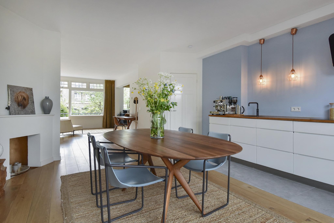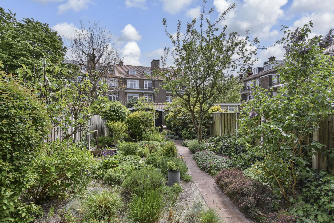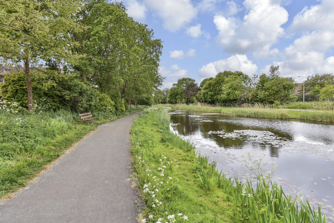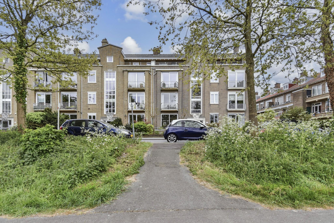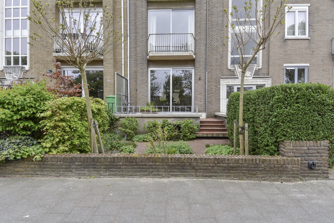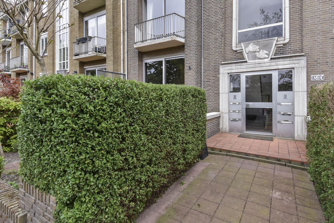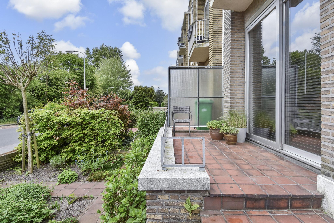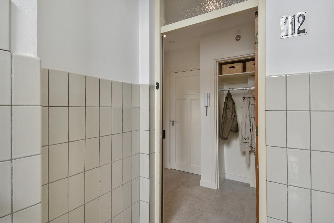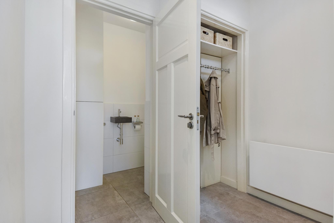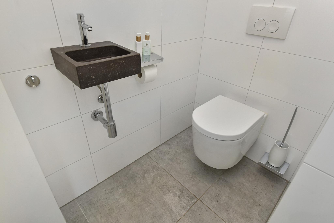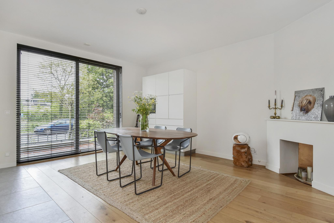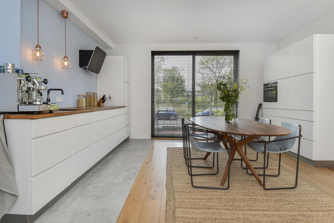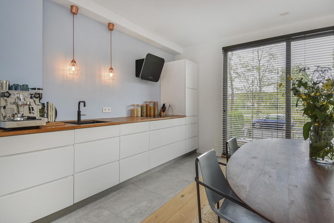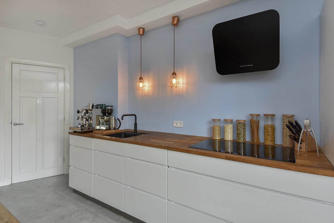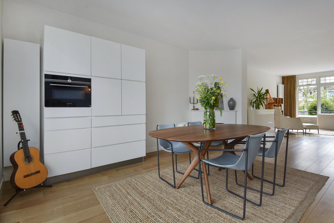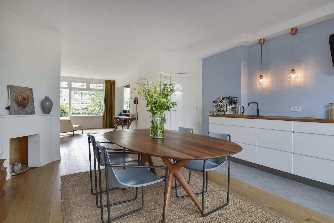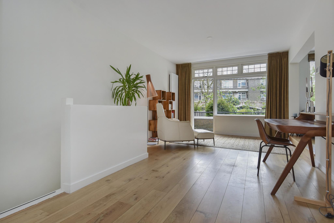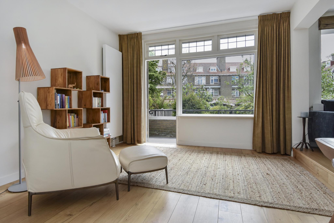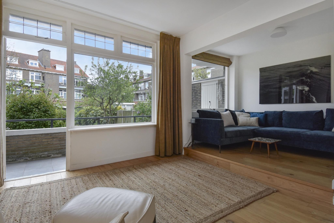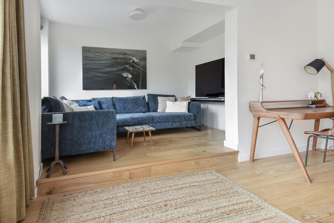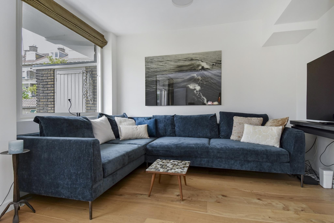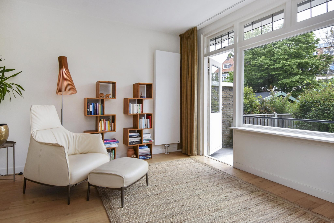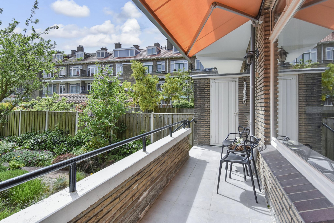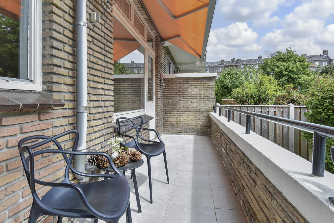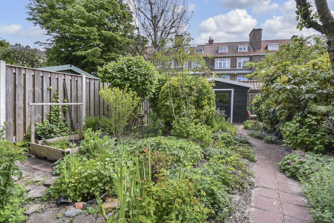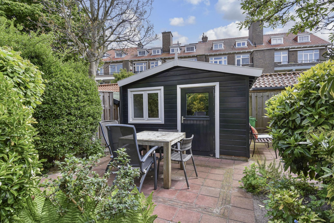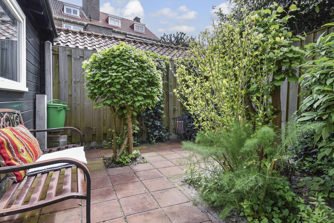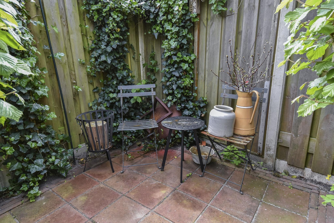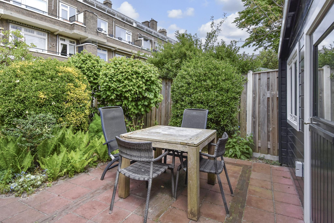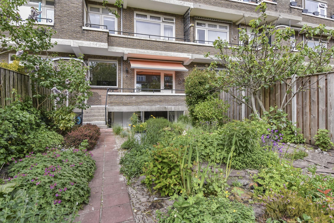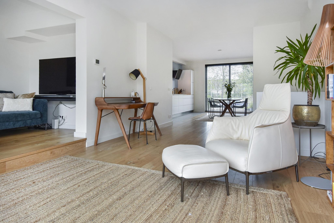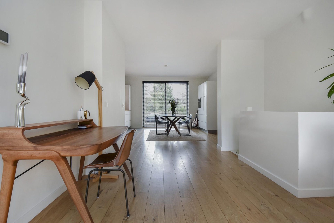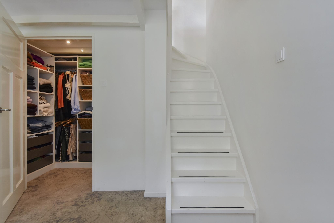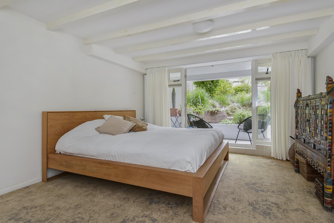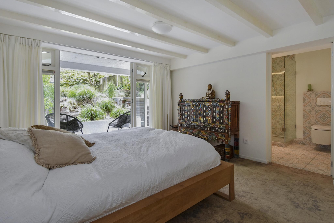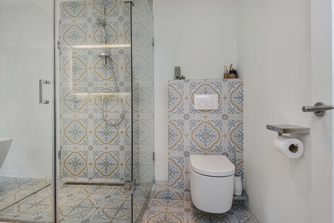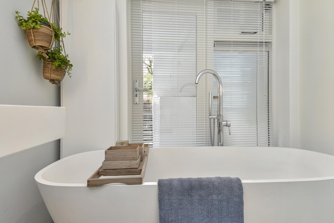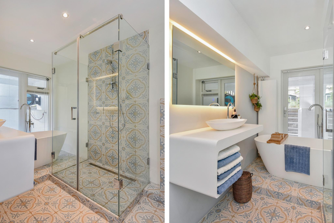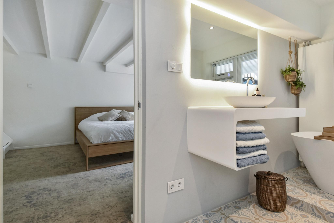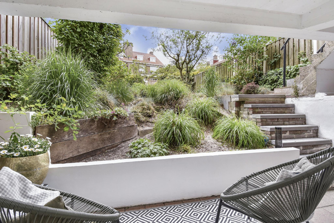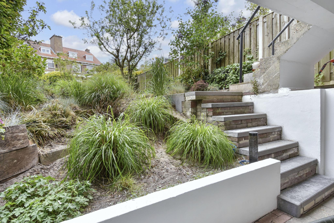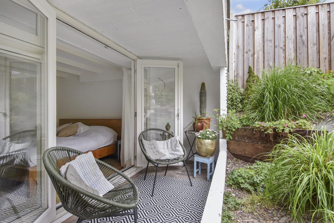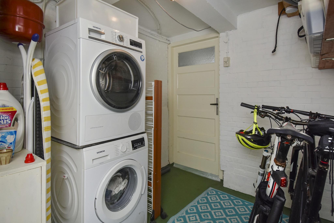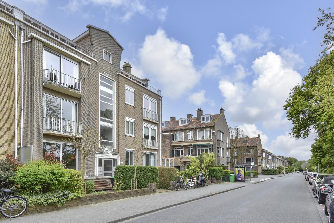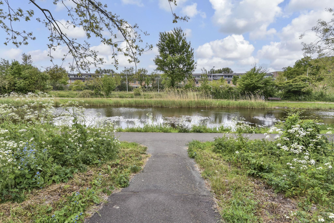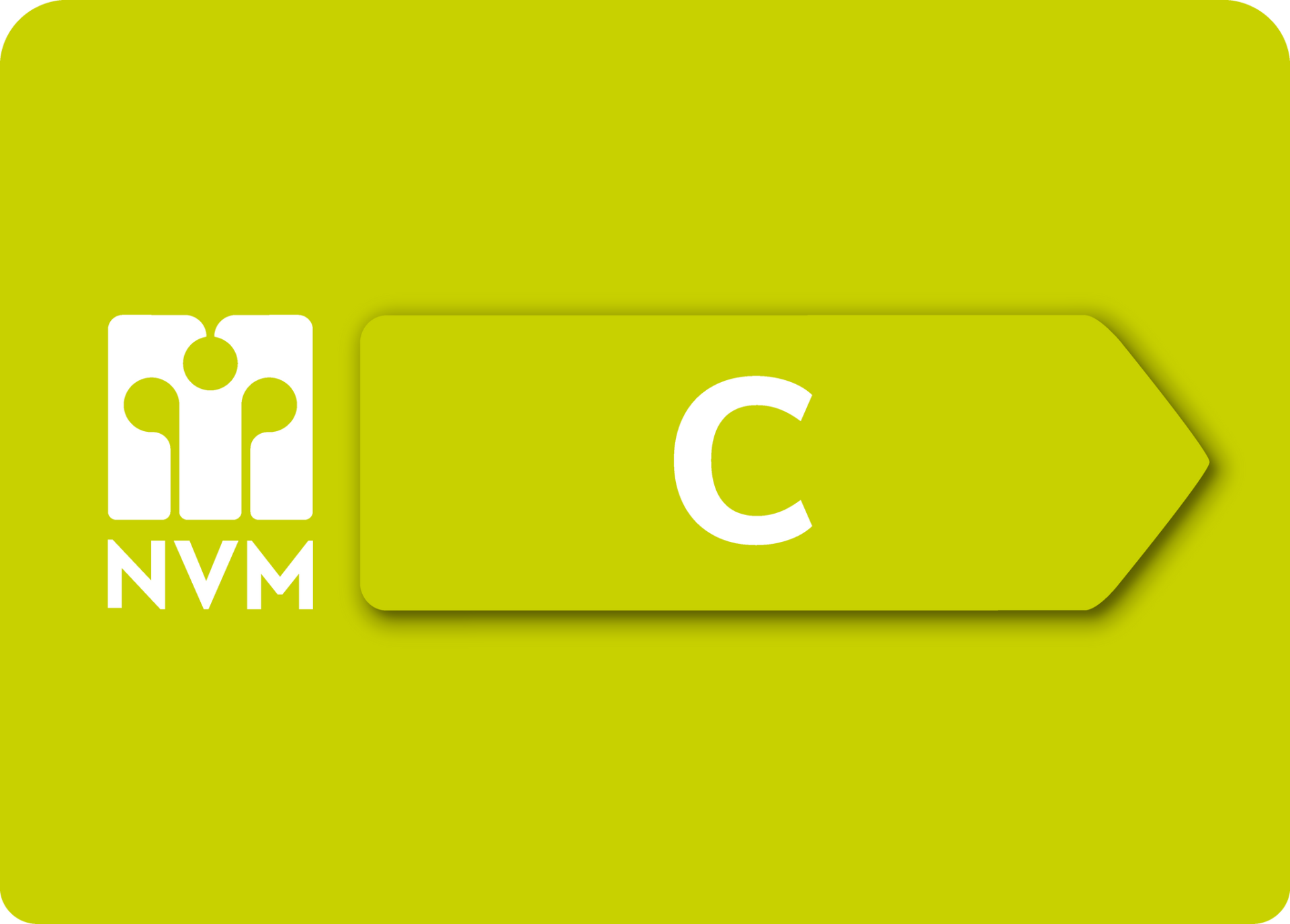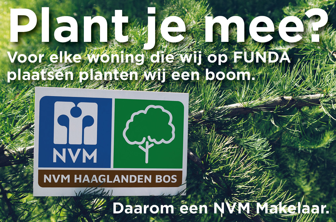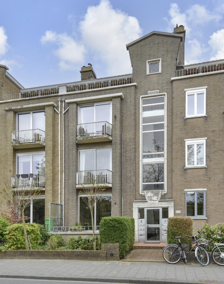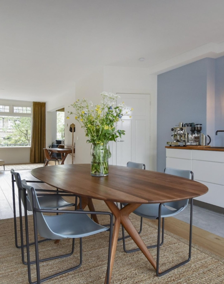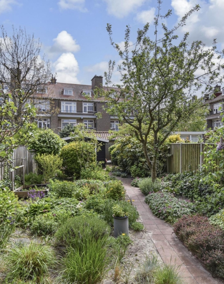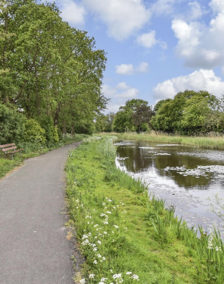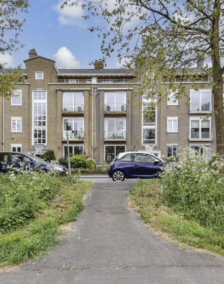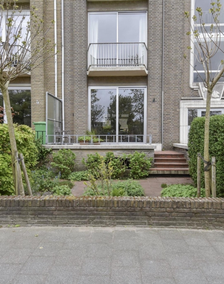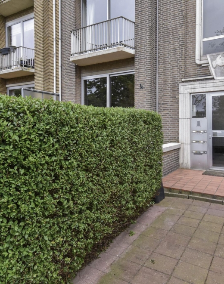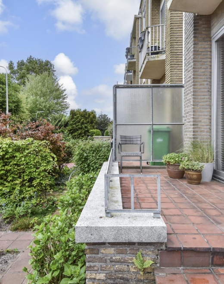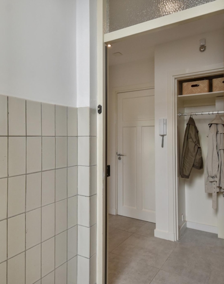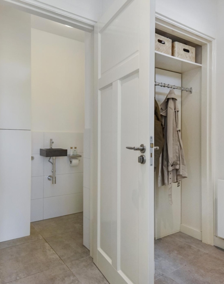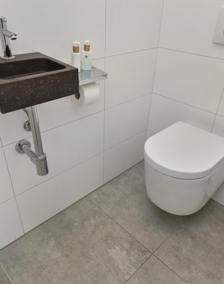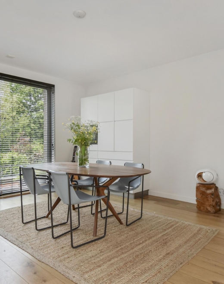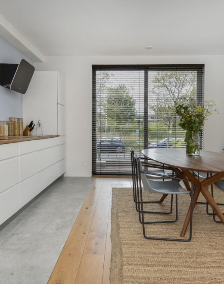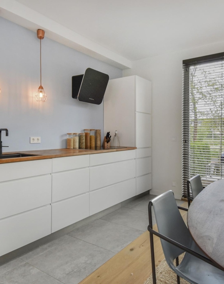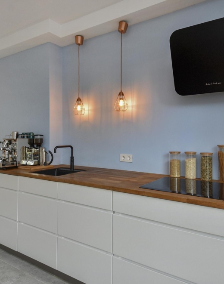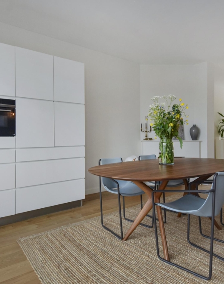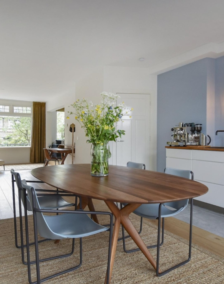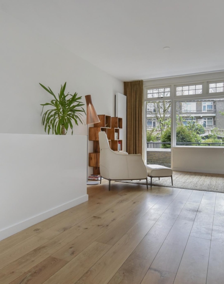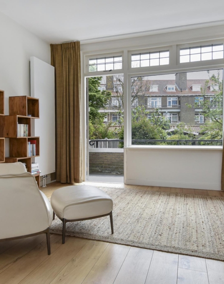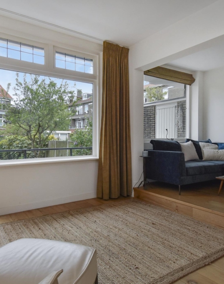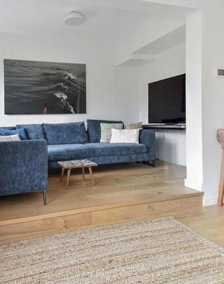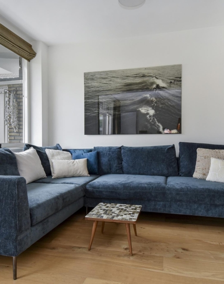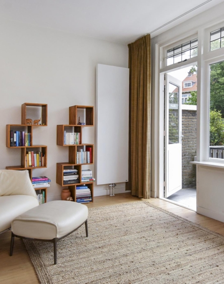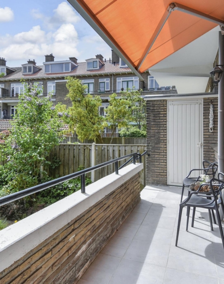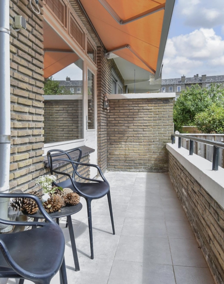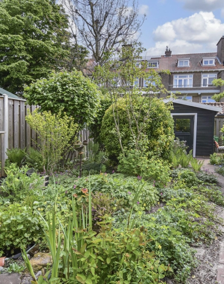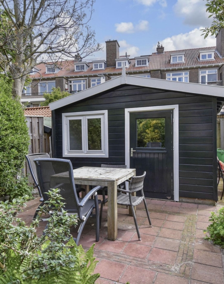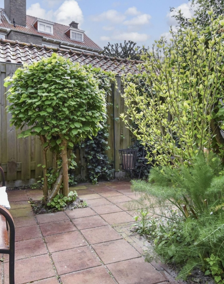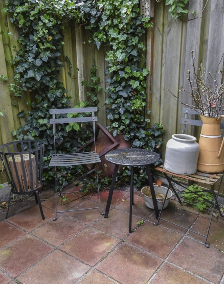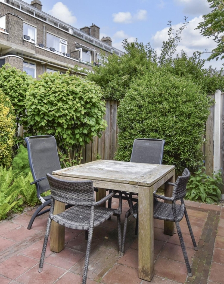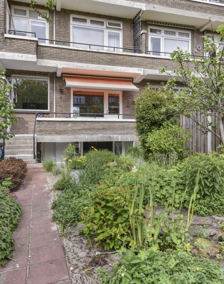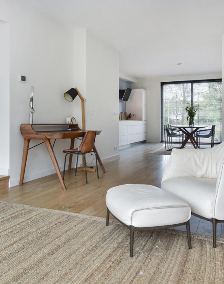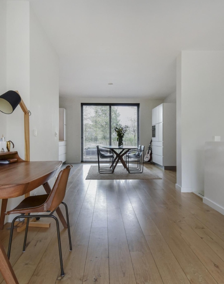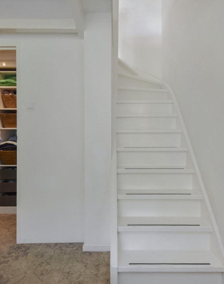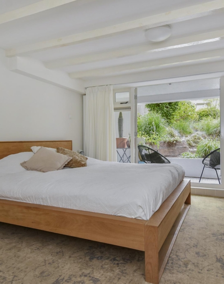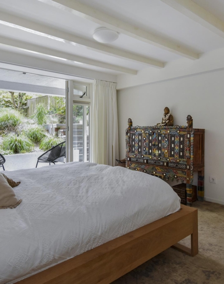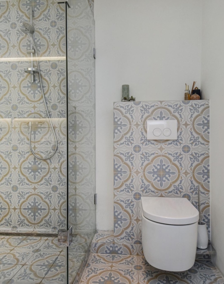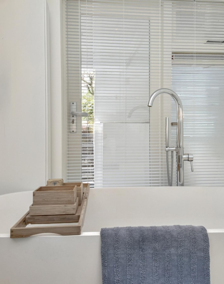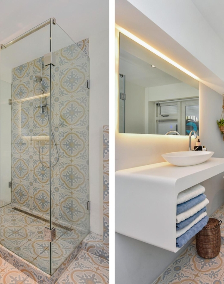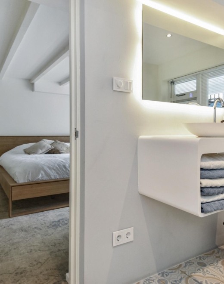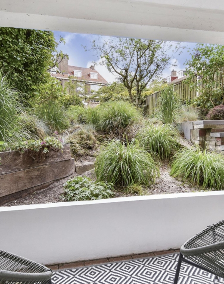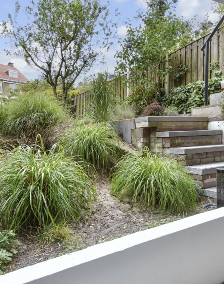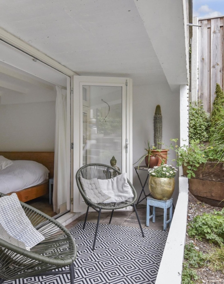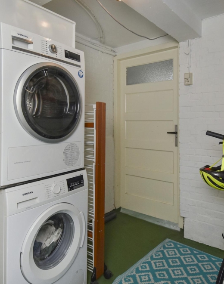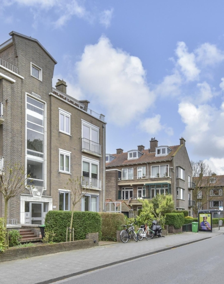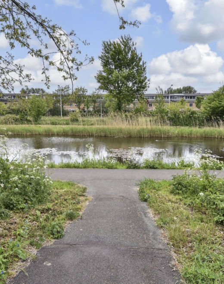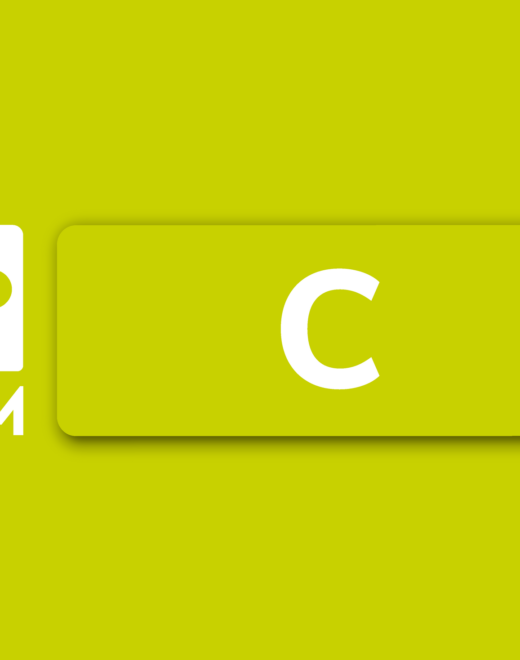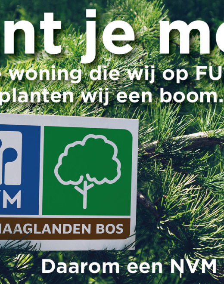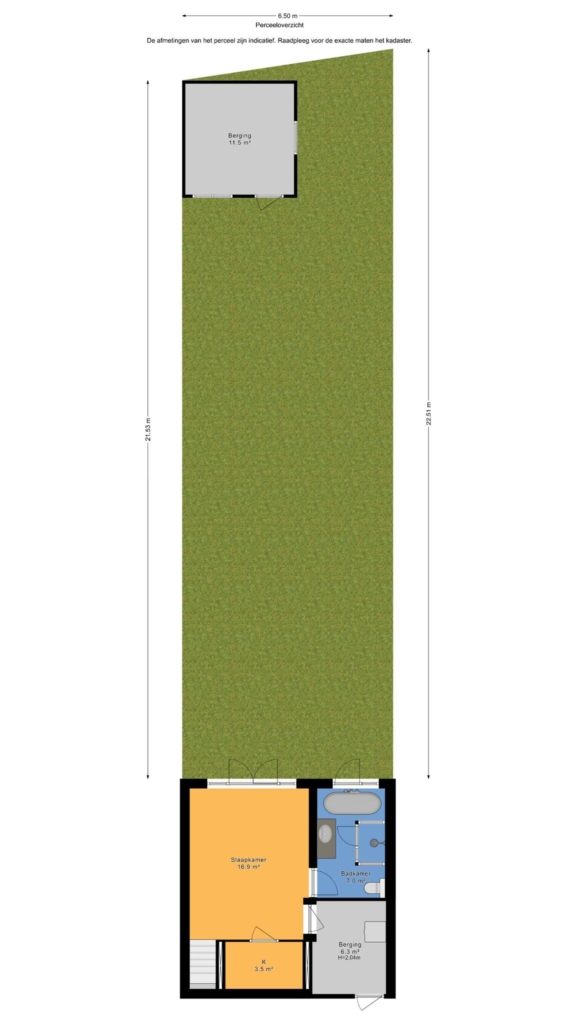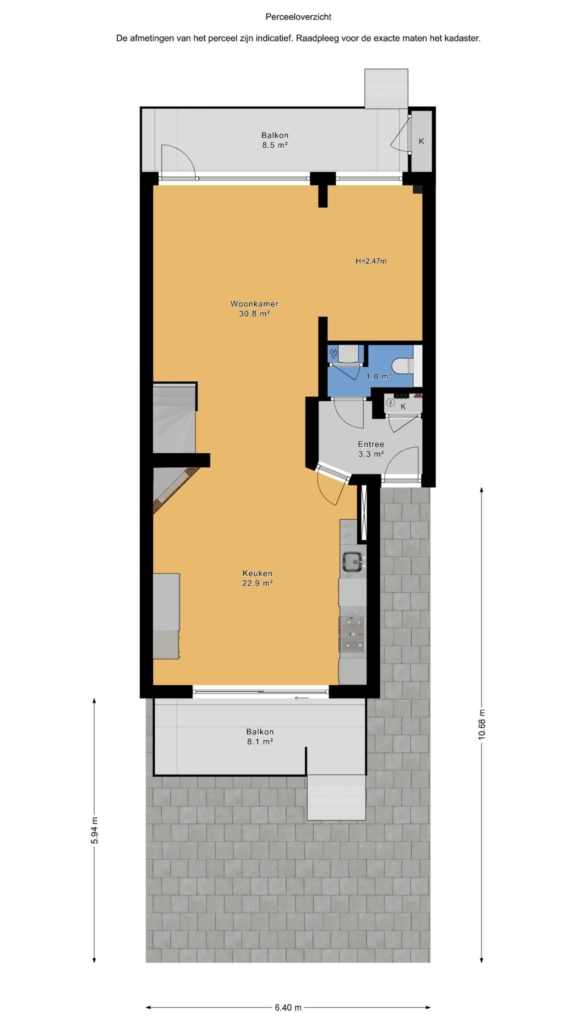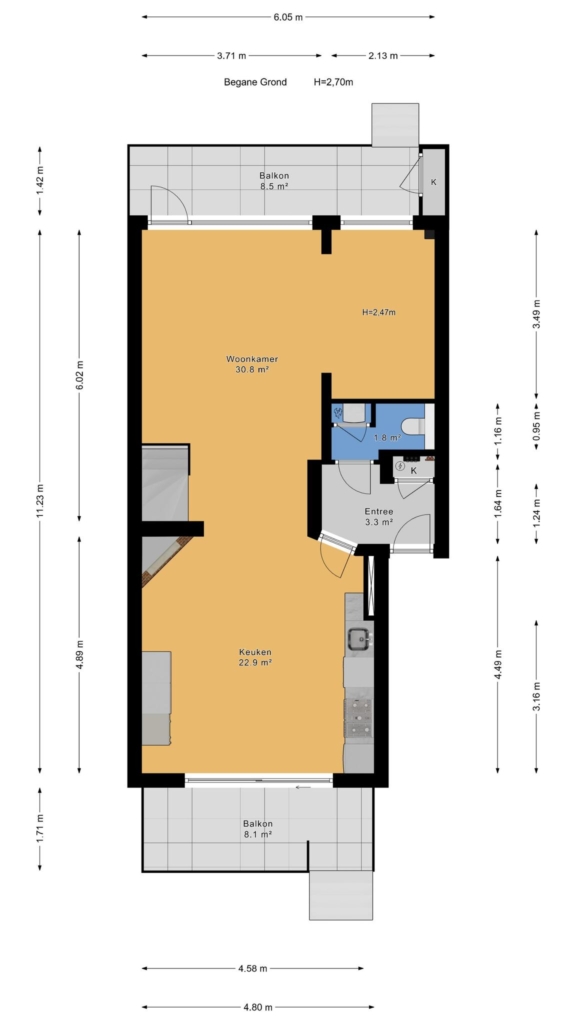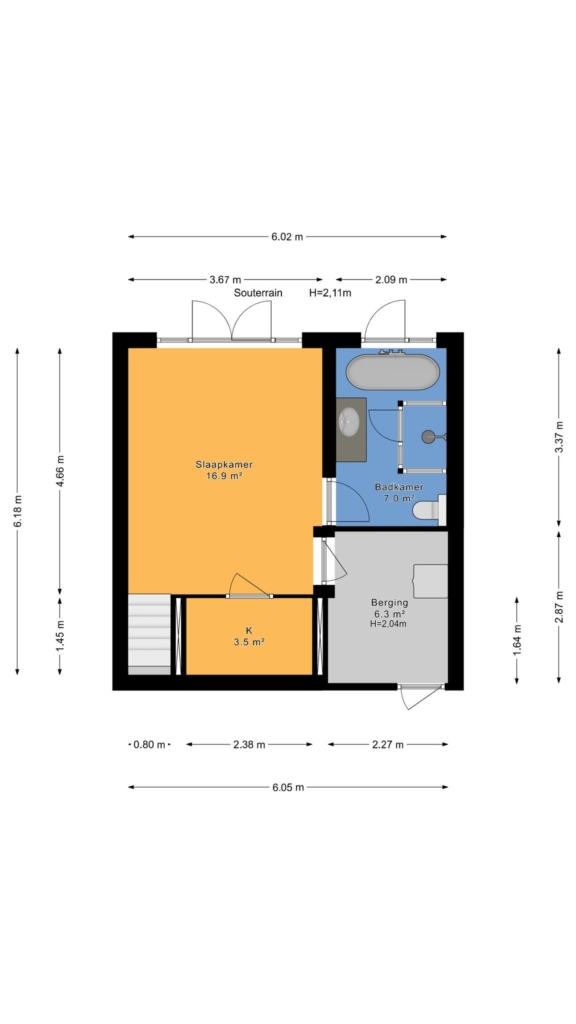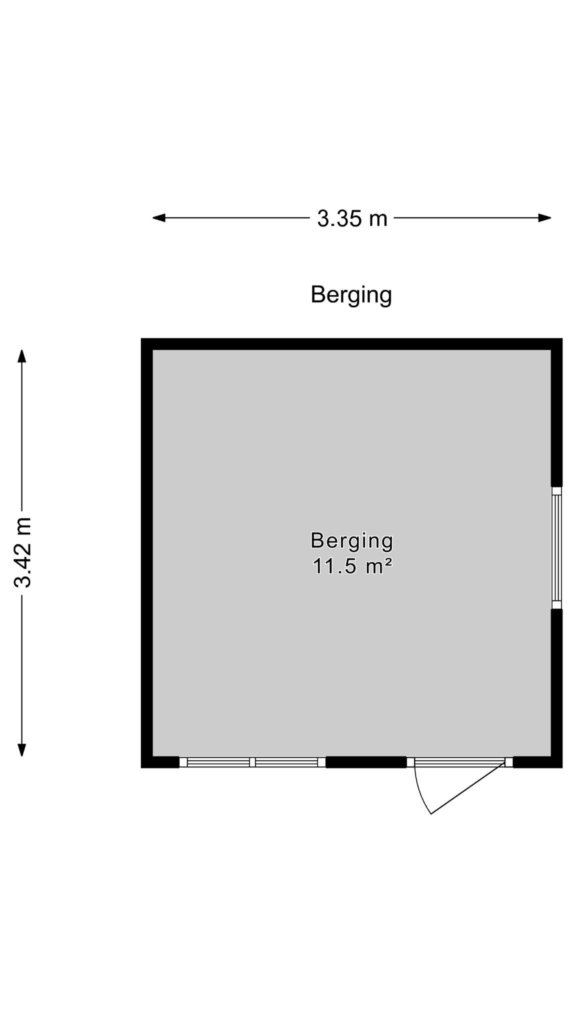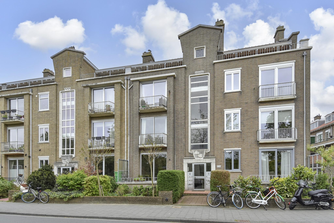

Behind a charming facade lies a stylish and surprising home with a thoughtful layout and lovely outdoor spaces. this property has been fully renovated, combining authentic details with modern amenities.
the deep, sunny, and green garden faces southeast, but also enjoys sunlight in the evening hours. located in a quiet street with parking available on one side and buildings only on one side, here you can enjoy both privacy and comfort. you won't want to miss this ground floor with a basement!
location:
ideally situated near a large shopping center, schools, public transport, ockenburgh estate (with a golf course), meer & bos, and the international school.
within walking distance of the sea, the beach with its beautiful beach pavilions, the dunes, as well as the seaside resort of kijkduin.
what you definitly want to know about balsemienlaan 112
- living area of 93.2 m² and a 144…
Behind a charming facade lies a stylish and surprising home with a thoughtful layout and lovely outdoor spaces. this property has been fully renovated, combining authentic details with modern amenities.
the deep, sunny, and green garden faces southeast, but also enjoys sunlight in the evening hours. located in a quiet street with parking available on one side and buildings only on one side, here you can enjoy both privacy and comfort. you won't want to miss this ground floor with a basement!
location:
ideally situated near a large shopping center, schools, public transport, ockenburgh estate (with a golf course), meer & bos, and the international school.
within walking distance of the sea, the beach with its beautiful beach pavilions, the dunes, as well as the seaside resort of kijkduin.
what you definitly want to know about balsemienlaan 112
- living area of 93.2 m² and a 144 m² (rear) garden area, according to industry-wide measurement instructions (derived from the nen 2580 method).
- energy label c.
- built in 1952.
- the apartment was thoroughly and tastefully renovated in 2018.
- 12 circuit breakers, 3 earth leakage switches, and a separate cooking circuit.
- central heating with hot water supply, brand intergas, built in 2018.
- wooden window frames at the front and aluminum frames at the back with double glazing.
- stained-glass windows in the upper windows with secondary glazing at the rear.
- 6 shares in the vve, contribution is €152 per month.
- electric sun shading available.
- insulated wooden shed with electricity and water supply prepared.
- water well present, ideal for watering the garden.
- technical building report available.
- located on leasehold land, the ground rent is €26.52 every six months until december 31, 2025.
- starting january 1, 2026, the annual ground rent obligation will be €1,663.20, calculated based on an appraised land value of €79,200.00 and a rent percentage of 2.1%.
- the leasehold reissue offer is available. the costs of €750 for this reissue application are at the buyer's expense.
- also, take a look at our surrounding video.
- sales conditions apply.
- the purchase agreement will be in accordance with the nvm model.
- the purchase deed will include an age and materials clause due to the year of construction.
layout:
through a secured entrance with an intercom and mailbox panel, you enter the shared hallway. the entrance to the home leads to a corridor with a practical wardrobe corner and a modern toilet with a hanging closet, washbasin, and ventilation. the central heating system is also located in the toilet, and the electrical panel is in the hallway.
the bright living-dining room runs continuously, featuring a beautiful oak wooden floor and an aluminum sliding door to the front garden – perfect for a seating area in the afternoon and evening sun. thanks to its location on a quiet street and the front garden, you truly experience a sense of space here.
the open kitchen is tiled and equipped with a 5-burner induction hob, extractor fan, fridge, dishwasher, oven, and a stylish kitchen unit with various cupboards and drawers. at the rear, the side room has been incorporated into the home, providing access to the tiled terrace at the back and a built-in cupboard.
a fixed staircase leads to the deep rear garden, a green oasis with sunshine until the evening (southeast-facing). the garden is thoughtfully landscaped with plenty of plants, a fig tree, a wooden shed with electricity (wiring extended but not yet connected), and a covered terrace/veranda. it's the perfect place to relax and enjoy the tranquility and greenery!
from the living room, a fixed staircase leads to the charming sleeping floor (basement). the master bedroom has a vacation-like feel, with views of the greenery of the garden. this room features a built-in cupboard and provides access to a spacious walk-in closet with recessed lighting. additionally, there is access to a former storage room, now used as a laundry room, with connections for a washing machine and dryer, as well as space for bicycles.
french doors open onto the covered terrace.
the modern bathroom is truly a showpiece: stylishly tiled with an elegant floor, it features a wall-mounted toilet, a beautiful vanity unit with a mirror, a designer radiator, and a freestanding bath – a feast for the eyes!
interested in this property? immediately enlist your own nvm purchasing agent. your nvm purchasing agent will act in your best interest and save you time, money, and worries.
addresses of fellow nvm purchasing agents in haaglanden can be found on funda.
land registry description:
municipality of loosduinen, section h, number 8185 a-1
delivery: in consultation
Share this house
Images & video
Features
- Status Verkocht
- Asking price € 575.000, - k.k.
- Type of house Appartement
- Livings space 93 m2
- Total number of rooms 3
- Number of bedrooms 1
- Number of bathrooms 1
- Bathroom facilities Ligbad, toilet, douche, wastafel, wastafelmeubel
- Volume 339 m3
- Surface area of building-related outdoor space 17 m2
- Plot 8.185 m2
- Construction type Bestaande bouw
- Roof type Plat dak
- Floors 2
- Appartment type Beneden plus bovenwoning
- Appartment level 1
- Apartment floor number 2
- Property type Erfpacht
- Current destination Woonruimte
- Current use Woonruimte
- Construction year 1952
- Energy label C
- Situation Aan rustige weg, in woonwijk
- Quality home Goed tot uitstekend
- Offered since 23-05-2025
- Acceptance In overleg
- Main garden location Zuidoost
- Main garden area 144 m2
- Main garden type Achtertuin
- Garden plot area 179 m2
- Garden type Achtertuin, voortuin, zonneterras
- Qualtiy garden Fraai aangelegd
- Shed / storage type Vrijstaand hout
- Surface storage space 12 m2
- Insulation type Vloerisolatie, dubbel glas
- Central heating boiler Yes
- Boiler construction year 2018
- Boiler fuel type Gas
- Boiler property Eigendom
- Heating types Cv ketel
- Warm water type Cv ketel
- Facilities Buitenzonwering, schuifpui, natuurlijke ventilatie
- Garage type Geen garage
- Parking facilities Openbaar parkeren, betaald parkeren
- VVE periodic contribution Yes
Floor plan
In the neighborhood
Filter results
Schedule a viewing
Fill in the form to schedule a viewing.
"*" indicates required fields



