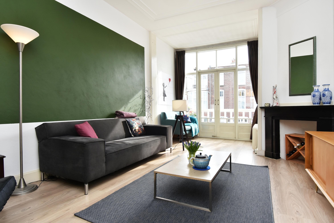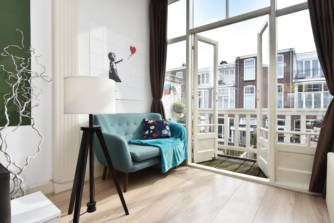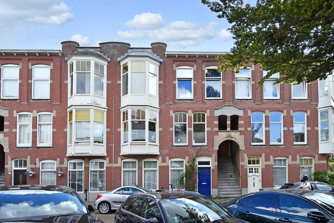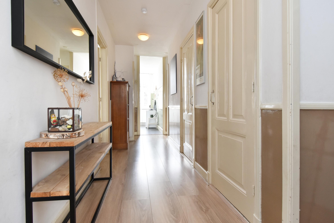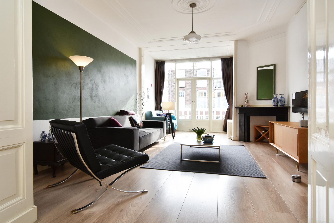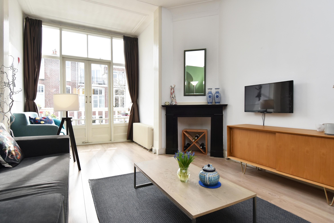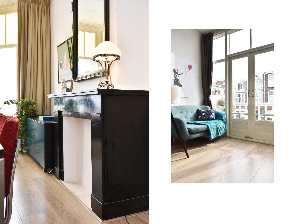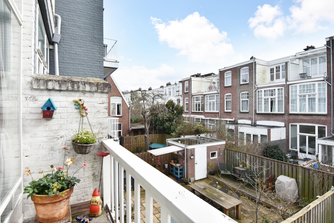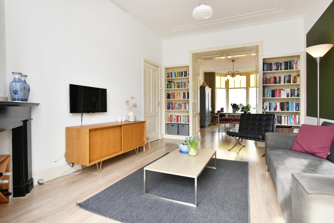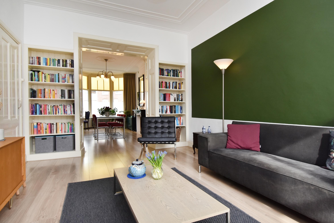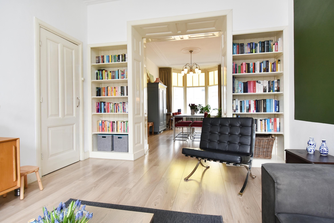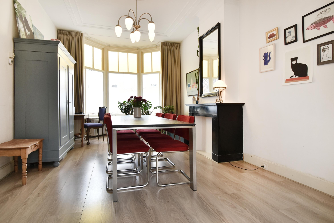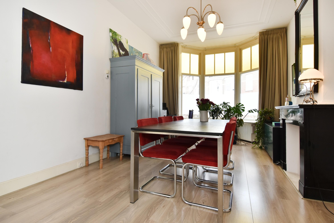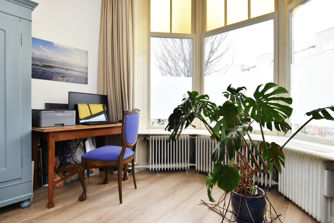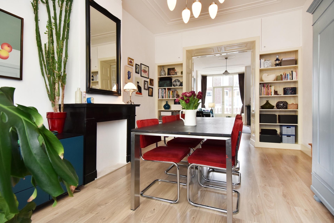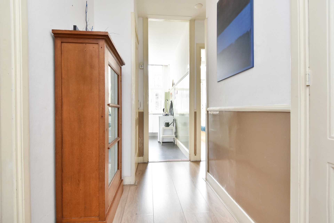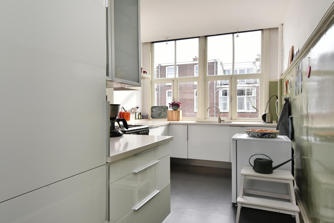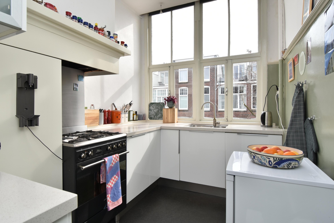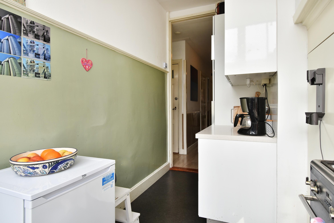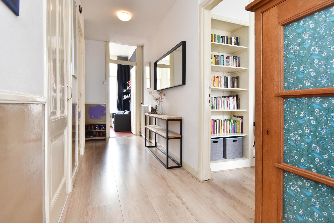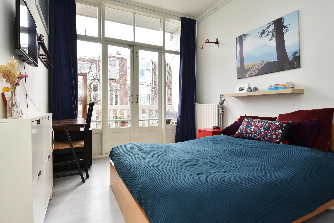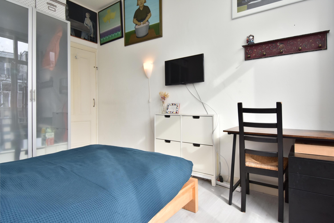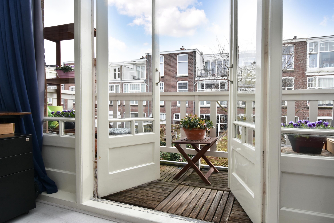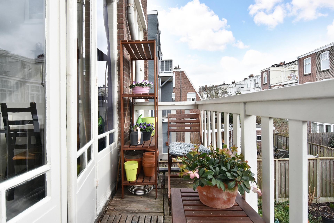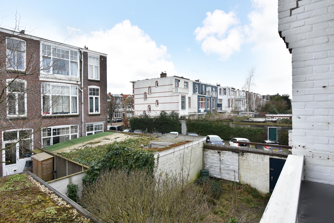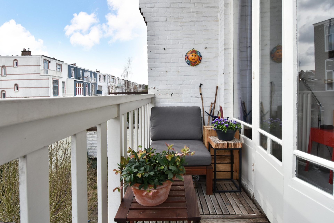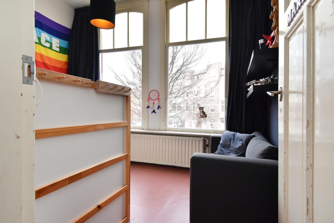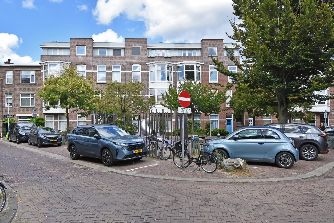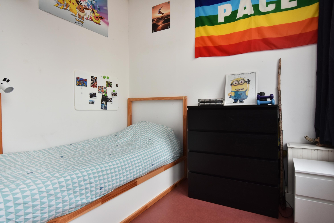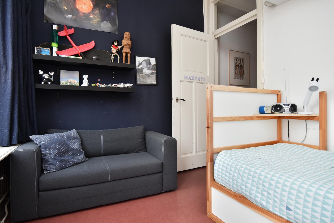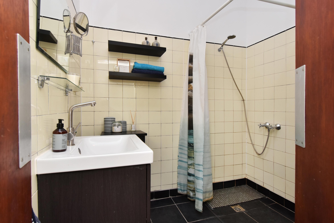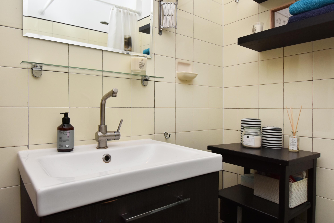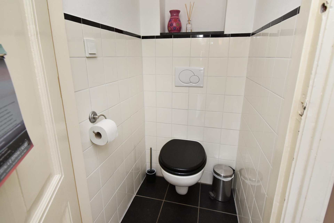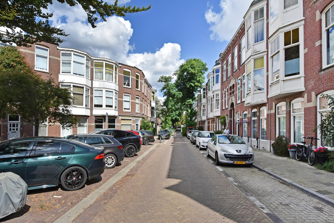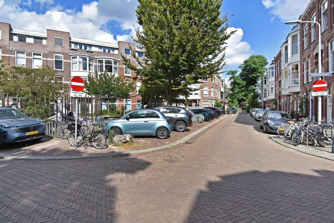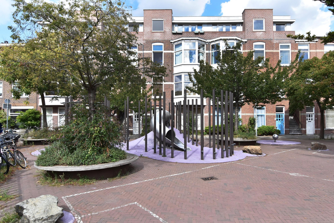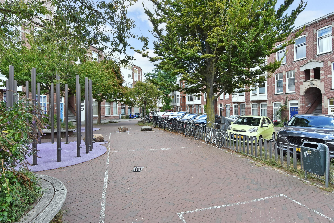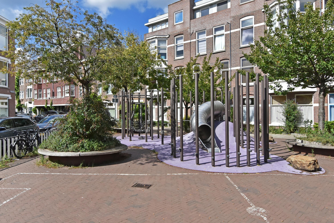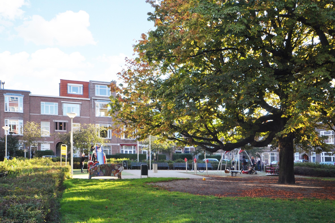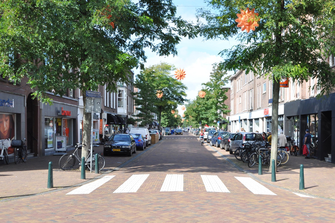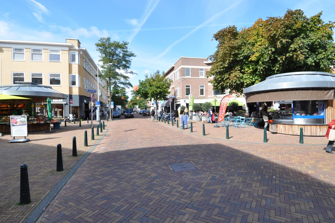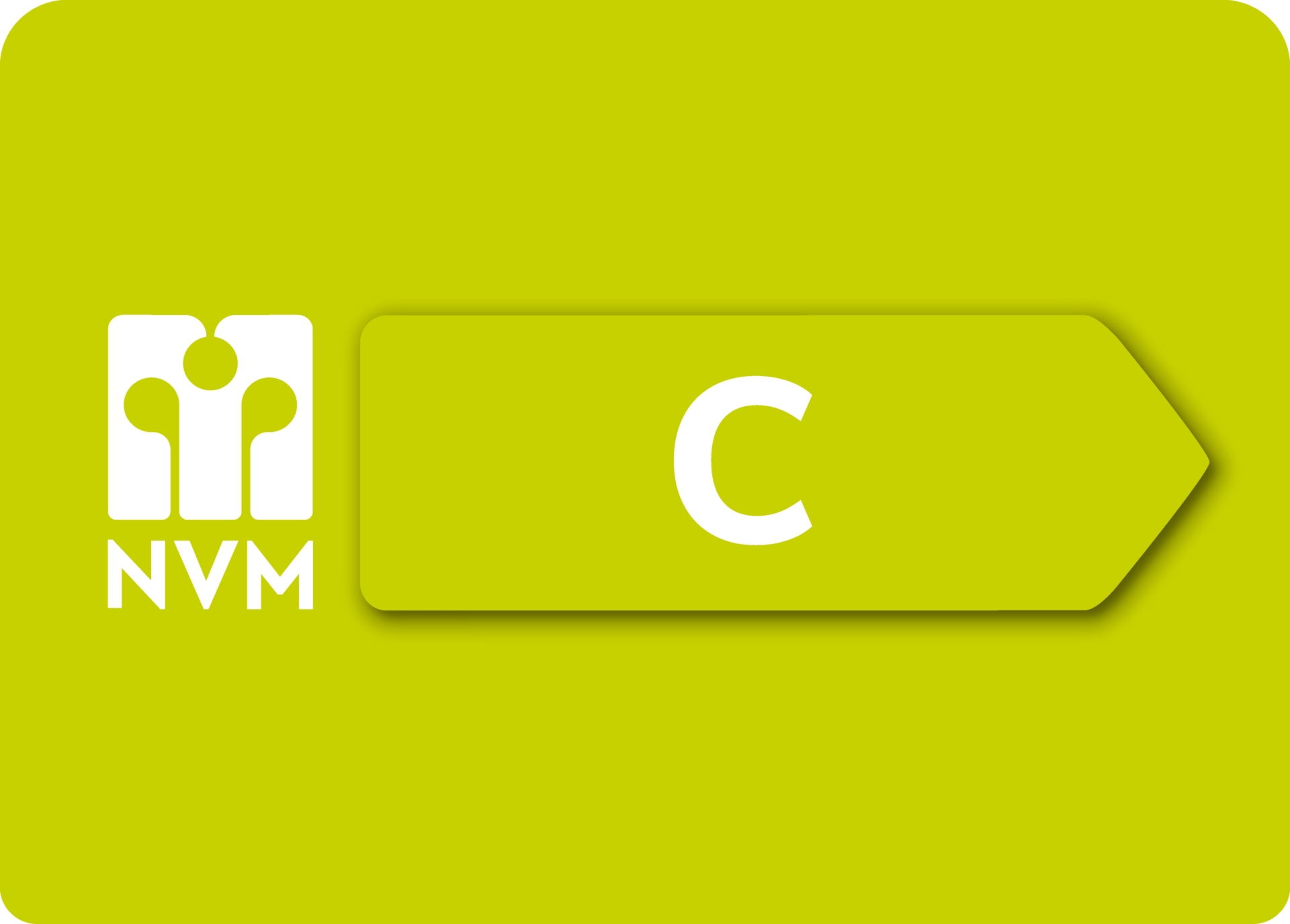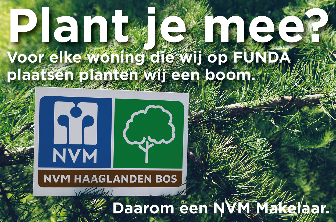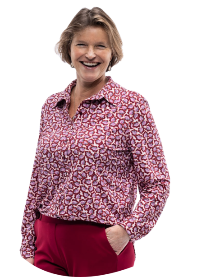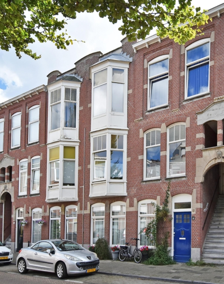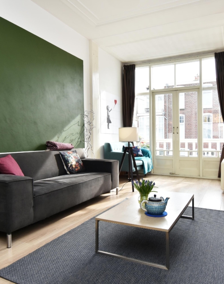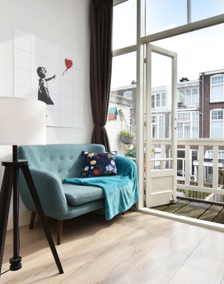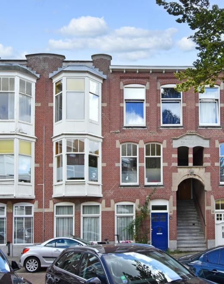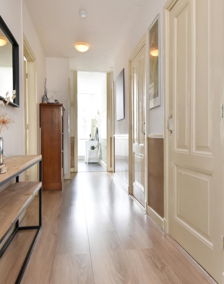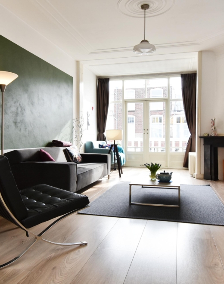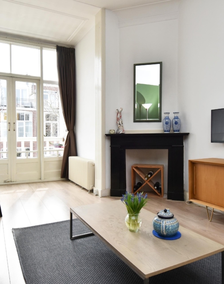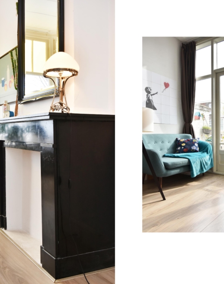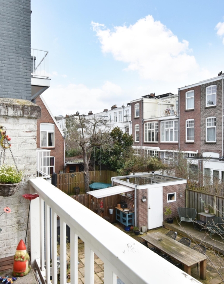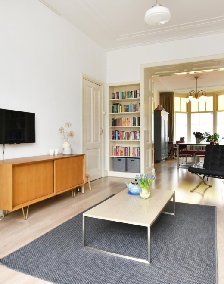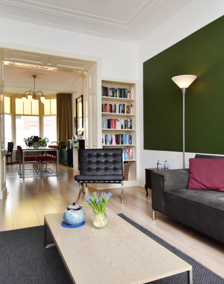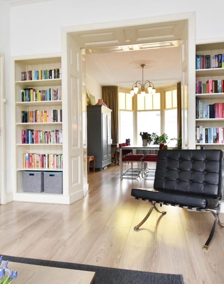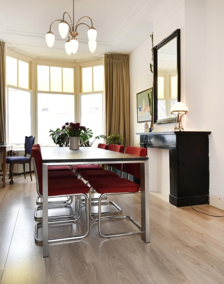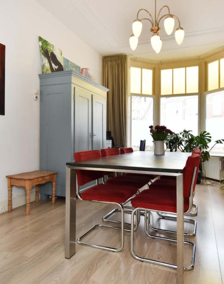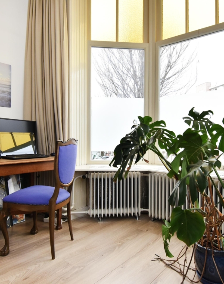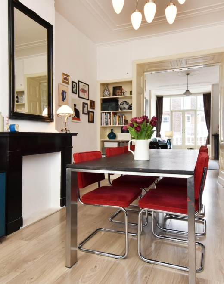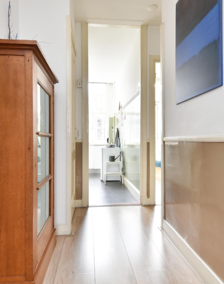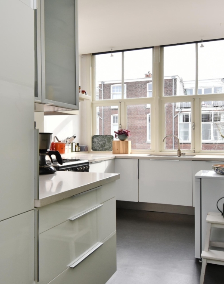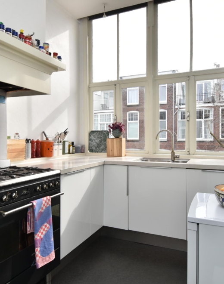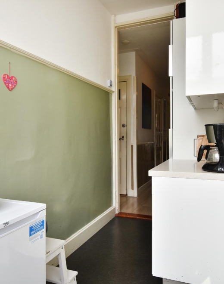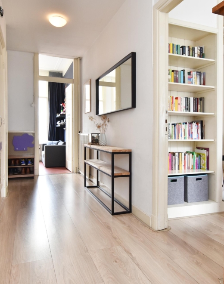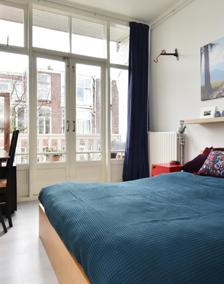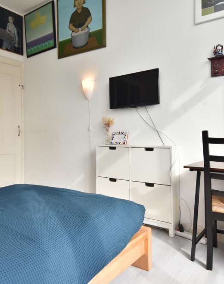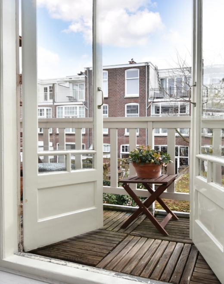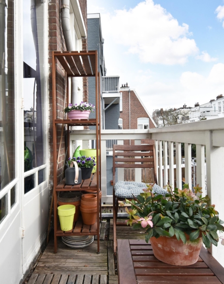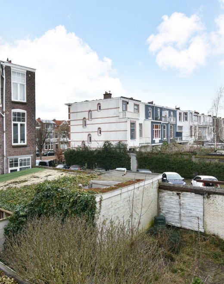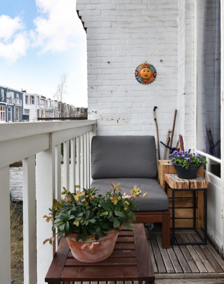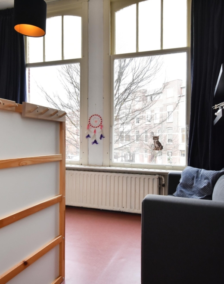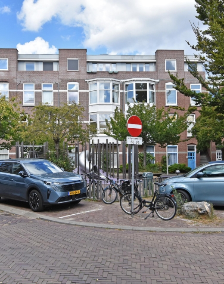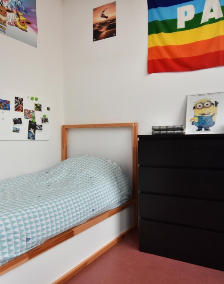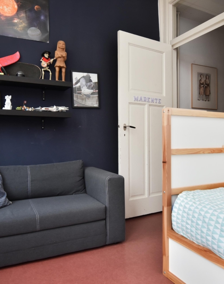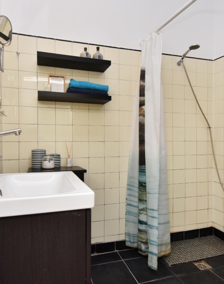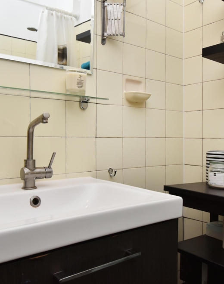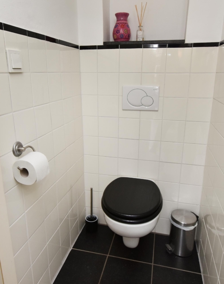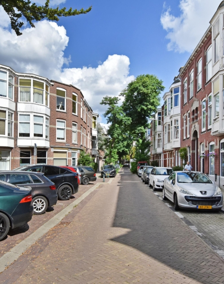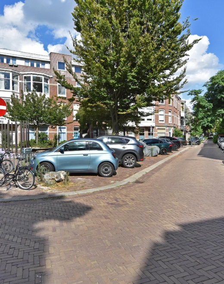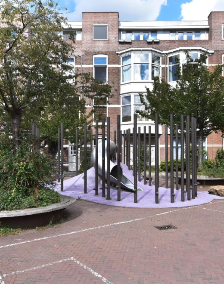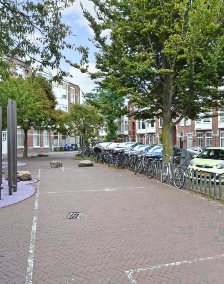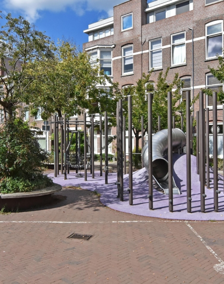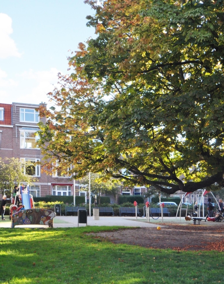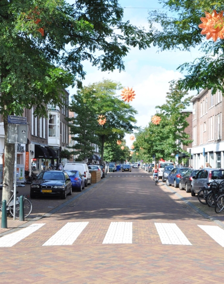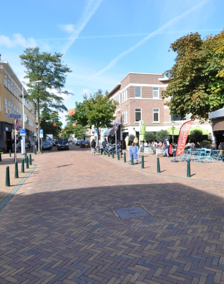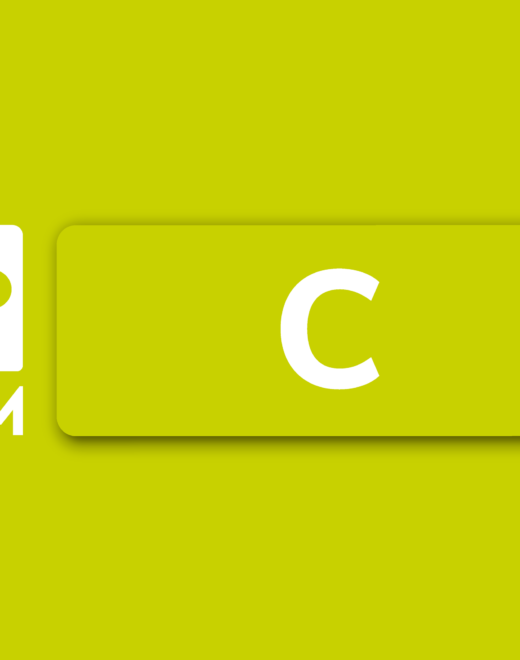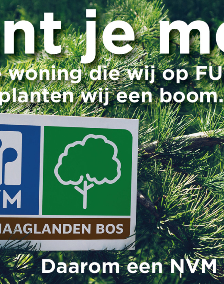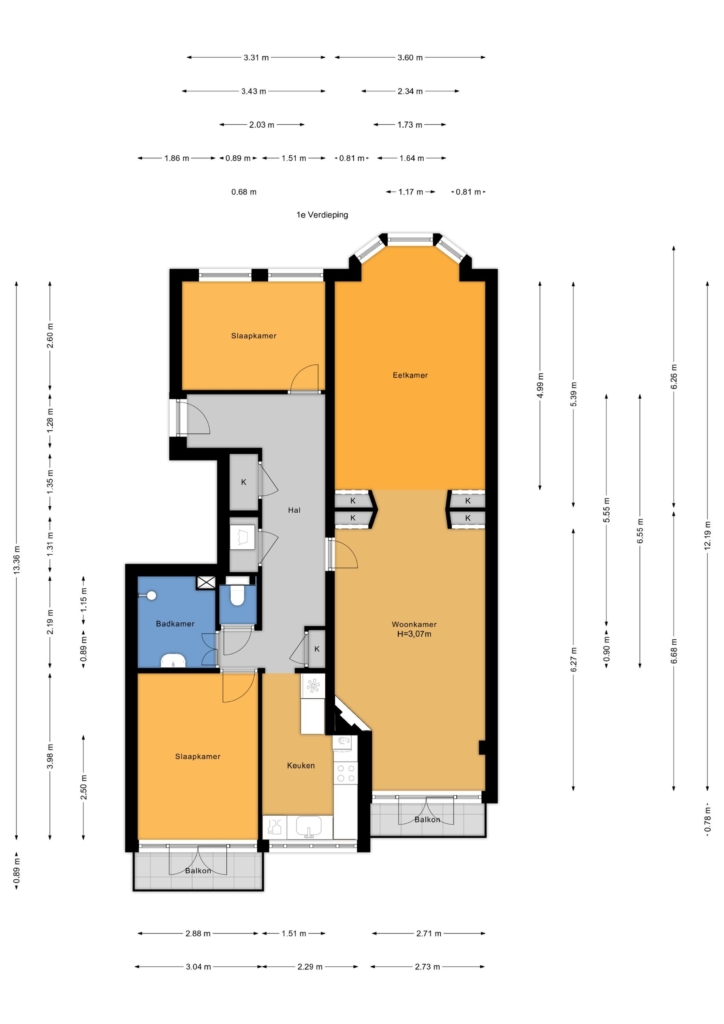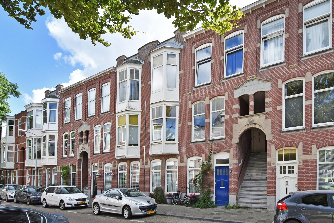

Located in the popular "bomenbuurt" neighborhood, around the corner from the shops on fahrenheitstraat, this 4-room apartment is situated on the first floor. the spacious apartment has two sunny balconies and unobstructed views of the square at the front. the various authentic details create a lovely atmosphere.
location
- excellent location, with various shopping streets such as fahrenheitstraat, thomsonlaan, reinkenstraat, and goudenregenplein nearby;
- various (international) schools, including the european school, are just around the corner. sports facilities, bosjes van poot and bosjes van pex, the seaside resorts of kijkduin and scheveningen, the beach, and the dunes are also within cycling distance;
- within walking distance of public transport, with easy access to major roads.
what you really want to know about beukplein 29:
- usable floor area is 98.2m² according to the industry-wide nen 2580 method;
- located on freehold land;
- built…
Located in the popular "bomenbuurt" neighborhood, around the corner from the shops on fahrenheitstraat, this 4-room apartment is situated on the first floor. the spacious apartment has two sunny balconies and unobstructed views of the square at the front. the various authentic details create a lovely atmosphere.
location
- excellent location, with various shopping streets such as fahrenheitstraat, thomsonlaan, reinkenstraat, and goudenregenplein nearby;
- various (international) schools, including the european school, are just around the corner. sports facilities, bosjes van poot and bosjes van pex, the seaside resorts of kijkduin and scheveningen, the beach, and the dunes are also within cycling distance;
- within walking distance of public transport, with easy access to major roads.
what you really want to know about beukplein 29:
- usable floor area is 98.2m² according to the industry-wide nen 2580 method;
- located on freehold land;
- built in 1914;
- energy label c;
- active homeowners' association (vve), 6/37th share, monthly contribution €100 (including building insurance);
- central heating boiler (2023);
- electricity: 3 circuits, 2 of which have earth leakage circuit breakers;
- kitchen and toilet 2008;
- roof covering (2015);
- wooden window frames with some double and single glazing;
- building inspection available;
- please also view our environmental film;
- terms and conditions of sale apply;
- the purchase agreement to be drawn up will be in accordance with the nvm model; the asbestos and age clauses will be included in the purchase agreement based on the year of construction.
layout:
the shared staircase leads to the first floor entrance. a wide hallway (1.5 meters) features a built-in cupboard containing the meter cupboard, a built-in cupboard for the washing machine and dryer, and a modernized toilet.
the living/dining room is en-suite and includes a built-in cupboard with wall units.
the authentic fireplaces and ornamental ceiling create a beautiful ambiance in these spaces.
at the front is a bay window with wooden frames and double glazing, and the rear also has wooden frames with double glazing. french doors open onto the southeast-facing rear balcony, which is a wonderful spot to relax in the morning and afternoon sun.
the hallway leads to the kitchen, which is equipped with a dishwasher, composite countertop, sink, 4-burner gas stove, refrigerator, and freezer. the central heating boiler is also located here.
the rear bedroom has french doors opening onto the larger, southeast-facing second balcony, which offers ample space. the bathroom has a shower and a sink. at the front is another bedroom with unobstructed views of the square.
interested in this house? contact your own nvm purchasing agent right away.
your nvm purchasing agent will represent your interests and save you time, money, and worry!
you can find the addresses of fellow nvm purchasing agents in the hague on funda.
land land registry:
municipality of the hague, section an, number 5032, a2
delivery: upon agreement.
Share this house
Images & video
Features
- Status Verkocht
- Asking price € 425.000, - k.k.
- Type of house Appartement
- Livings space 98 m2
- Total number of rooms 4
- Number of bedrooms 2
- Number of bathrooms 1
- Bathroom facilities Douche, wastafel, wastafelmeubel
- Volume 376 m3
- Surface area of building-related outdoor space 5 m2
- Plot 5.032 m2
- Construction type Bestaande bouw
- Roof type Plat dak
- Floors 1
- Appartment type Bovenwoning
- Appartment level 2
- Apartment floor number 1
- Property type Volle eigendom
- Current destination Woonruimte
- Current use Woonruimte
- Construction year 1914
- Energy label C
- Situation Aan rustige weg, in woonwijk, vrij uitzicht
- Quality home Redelijk tot goed
- Offered since 17-09-2025
- Acceptance In overleg
- Garden type Geen tuin
- Insulation type Gedeeltelijk dubbel glas
- Central heating boiler Yes
- Boiler construction year 2023
- Boiler fuel type Gas
- Boiler property Eigendom
- Heating types Cv ketel
- Warm water type Cv ketel
- Garage type Geen garage
- Parking facilities Betaald parkeren
- VVE periodic contribution Yes
Floor plan
In the neighborhood
Filter results
Schedule a viewing
Fill in the form to schedule a viewing.
"*" indicates required fields



