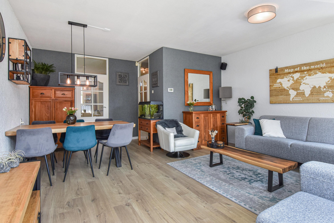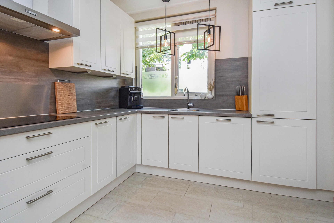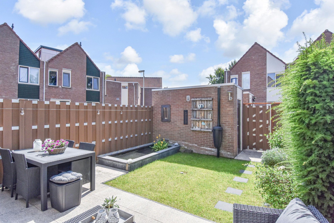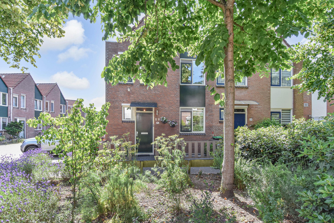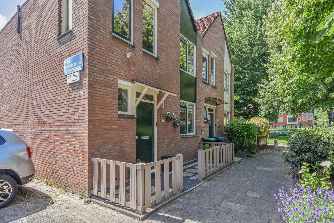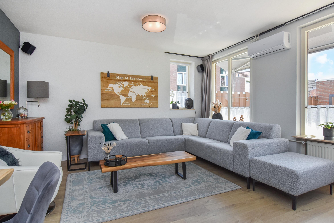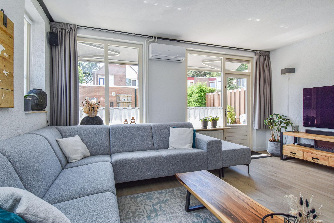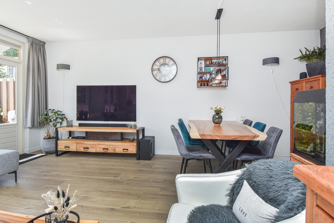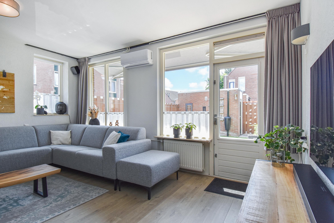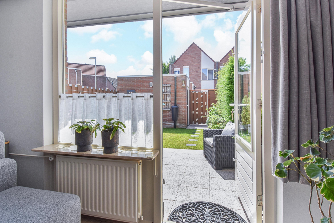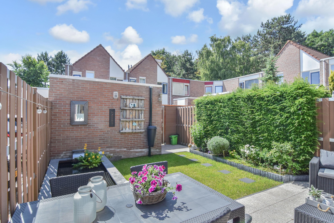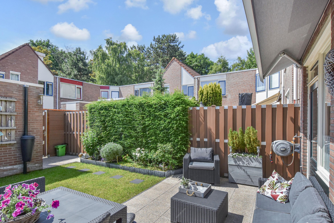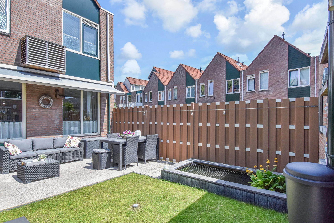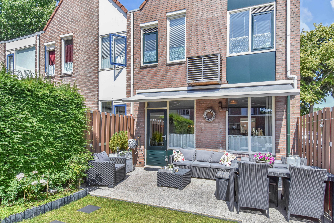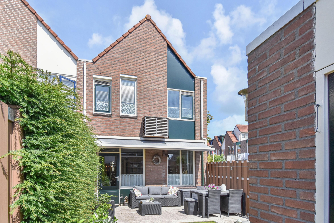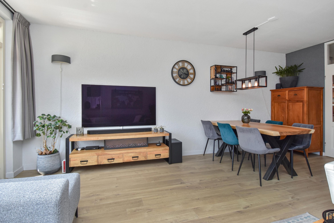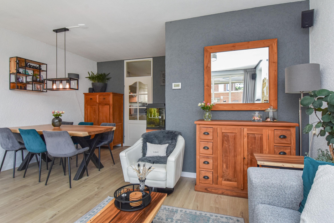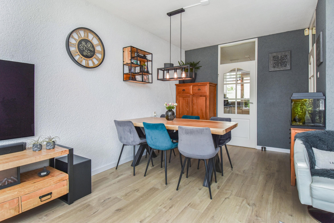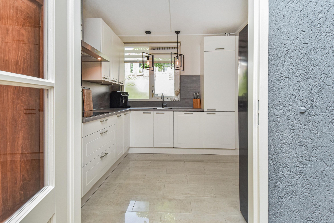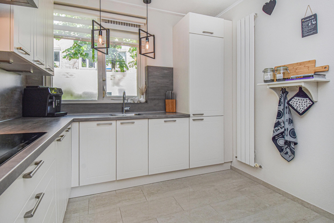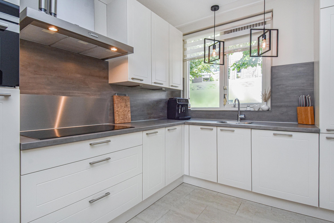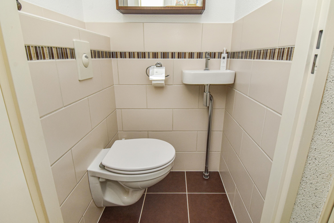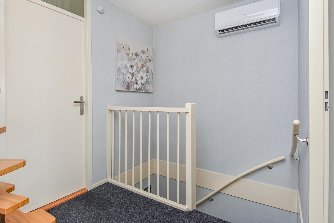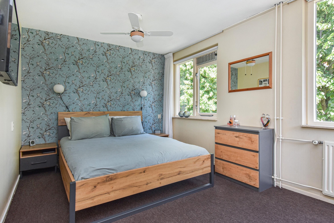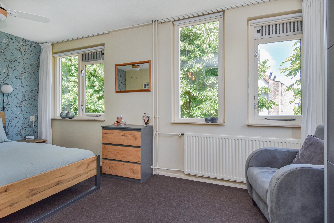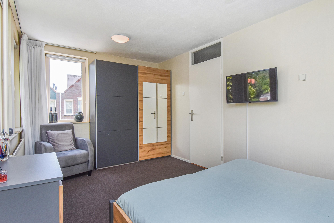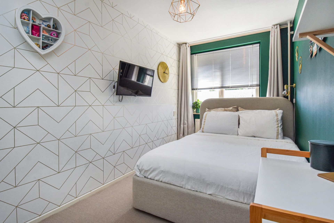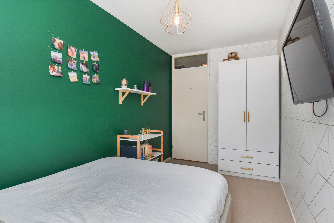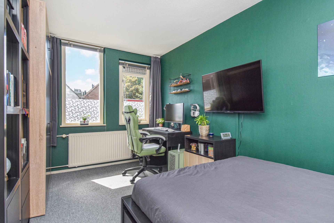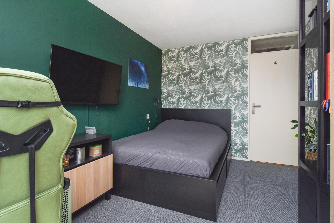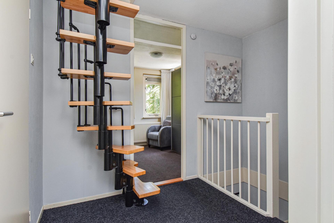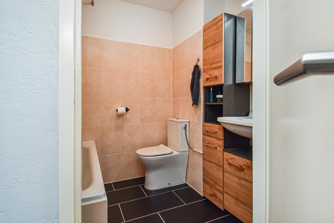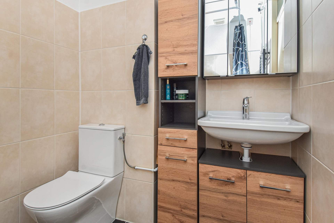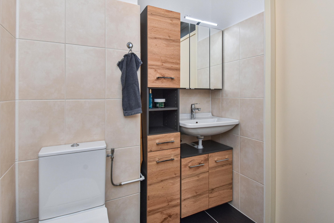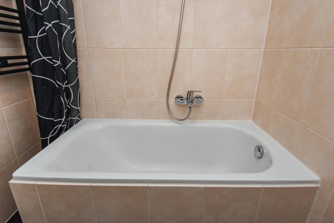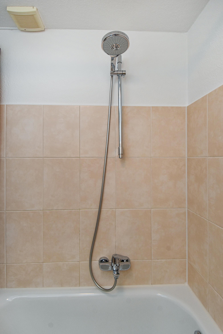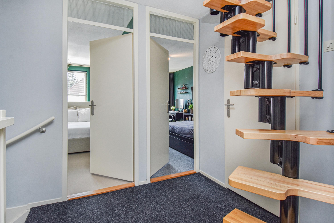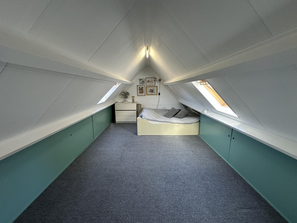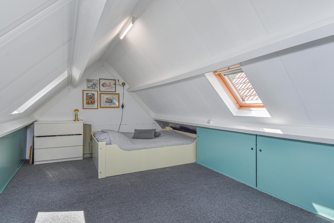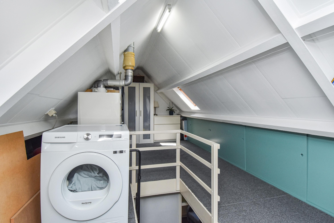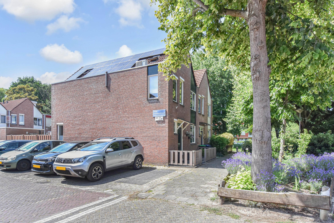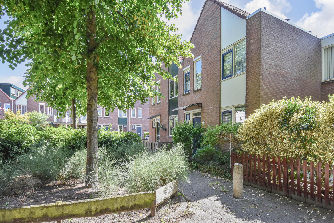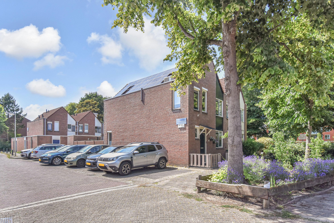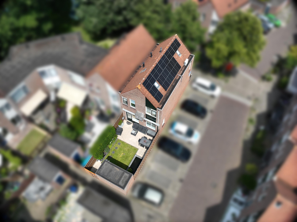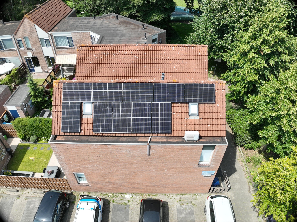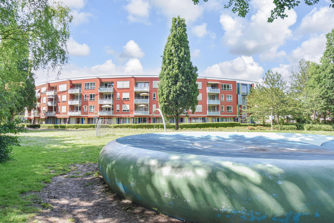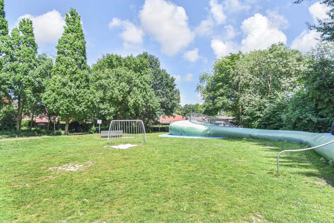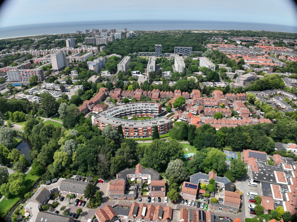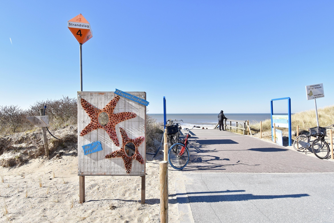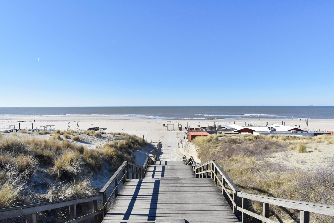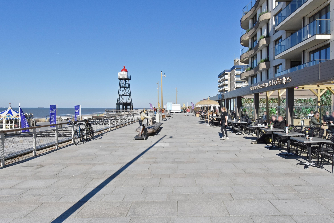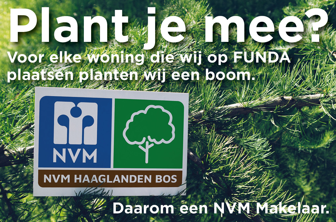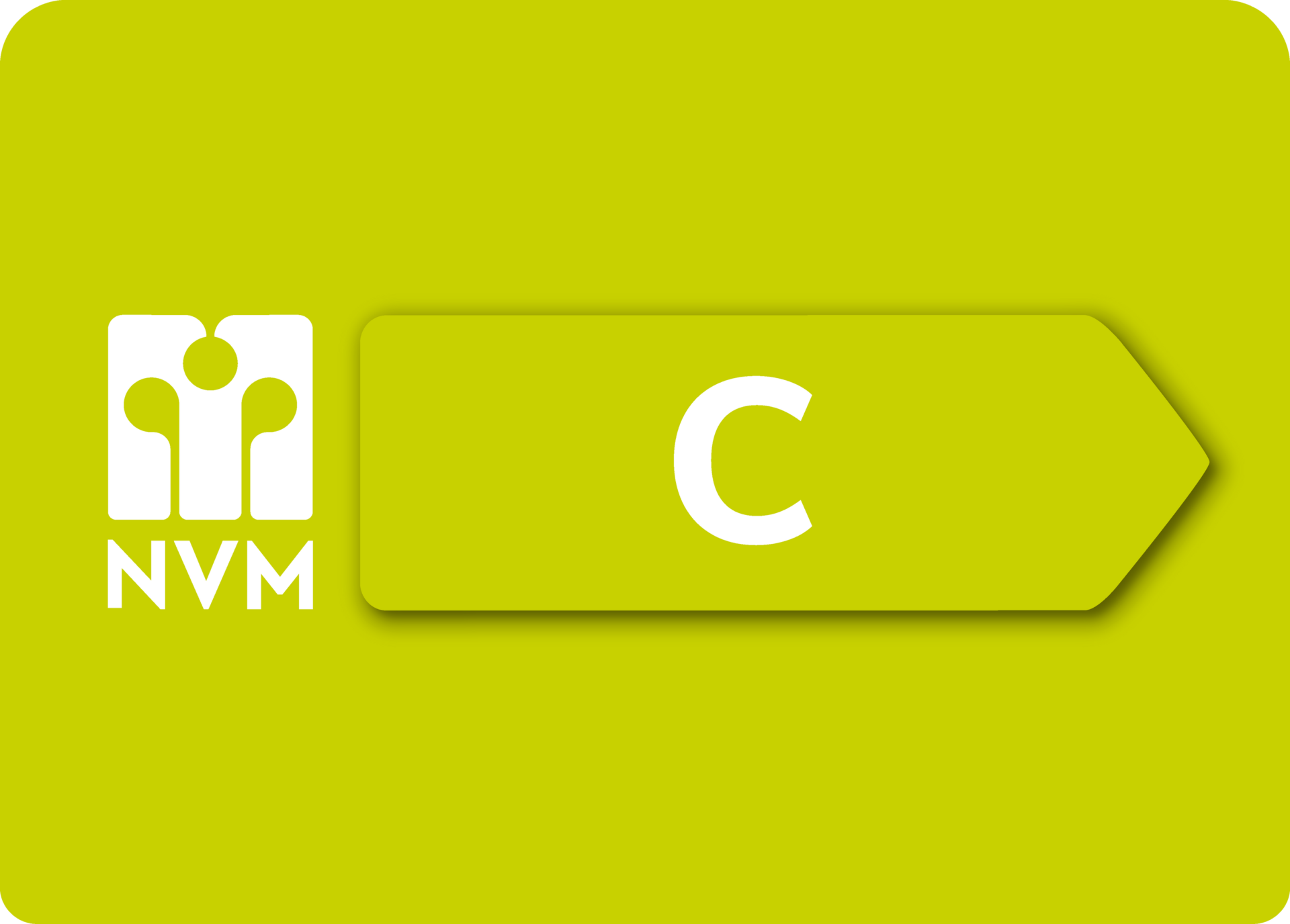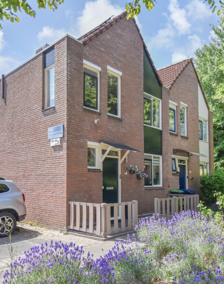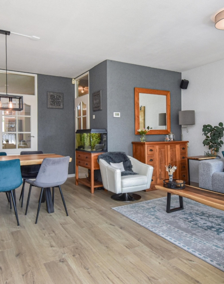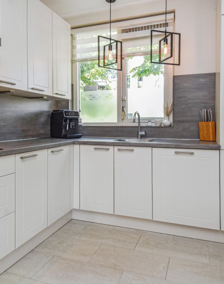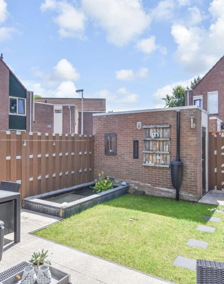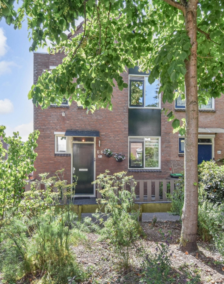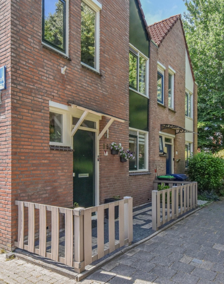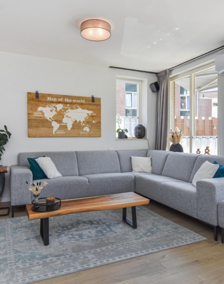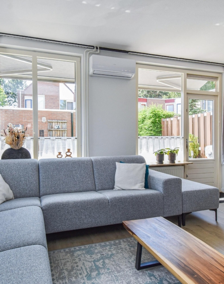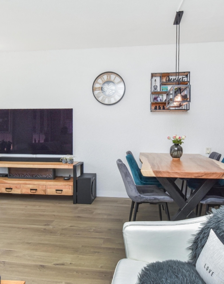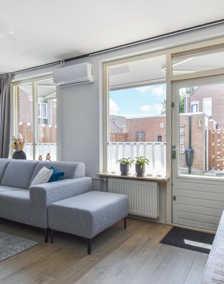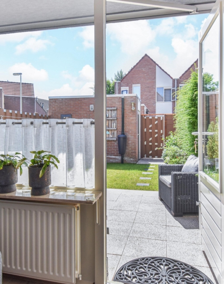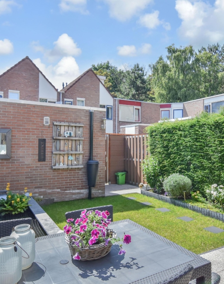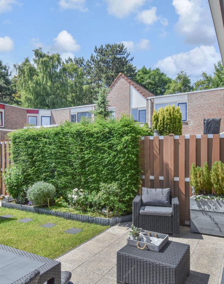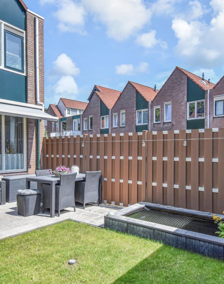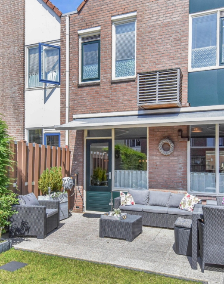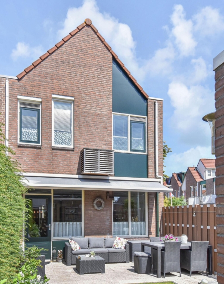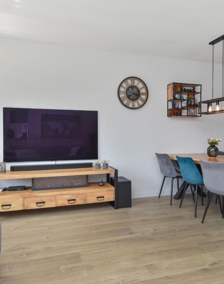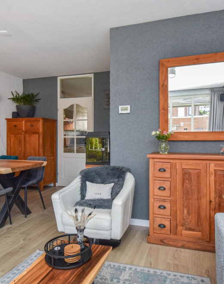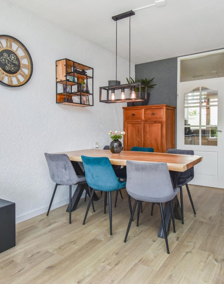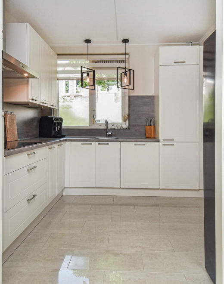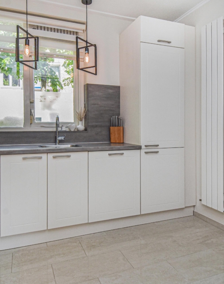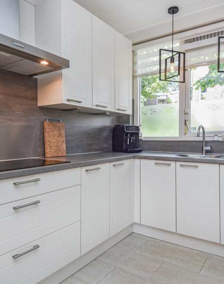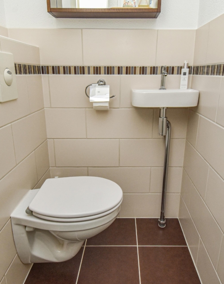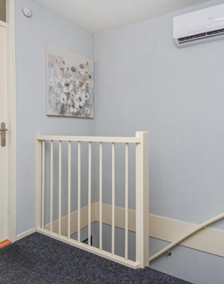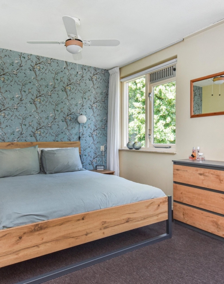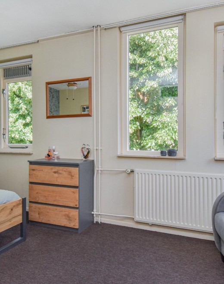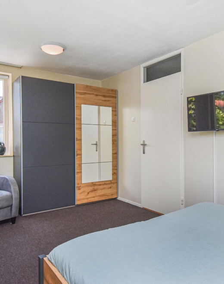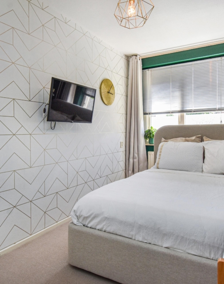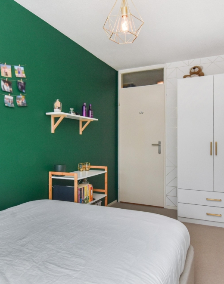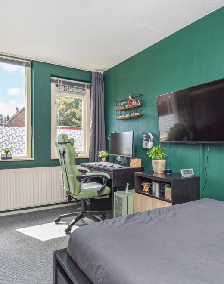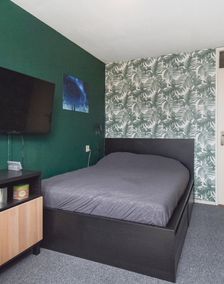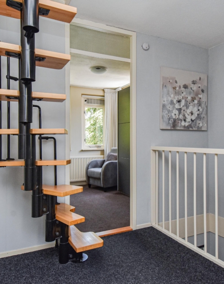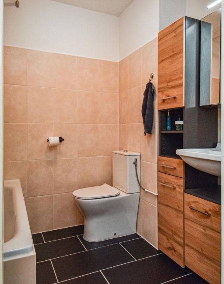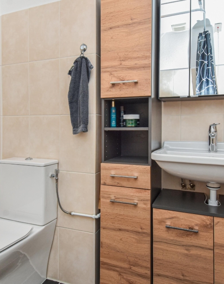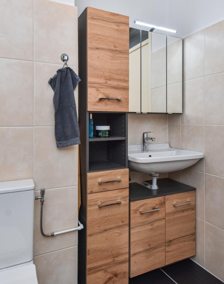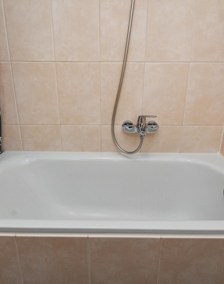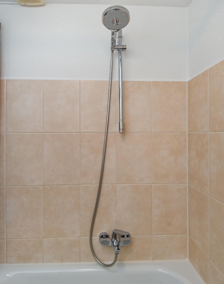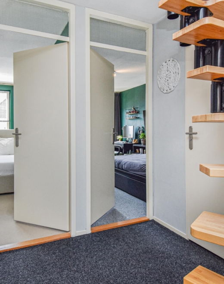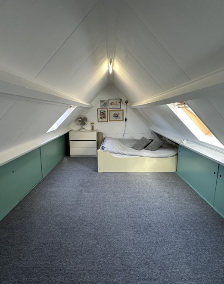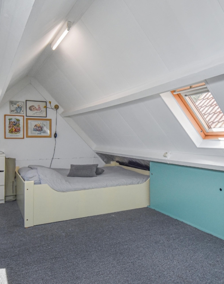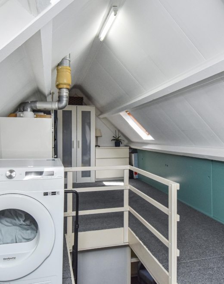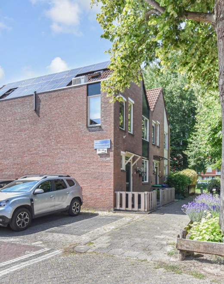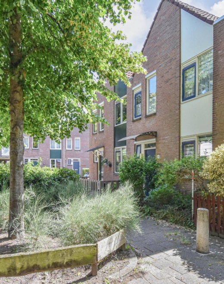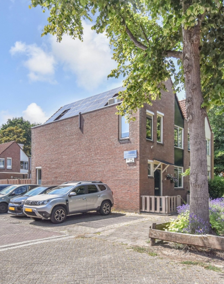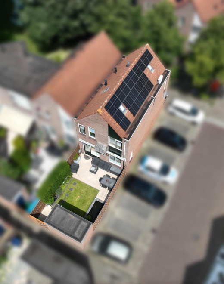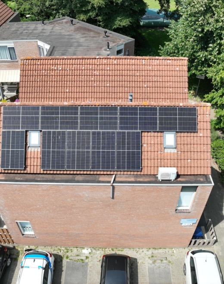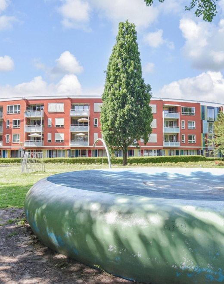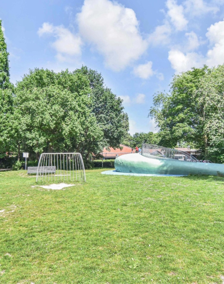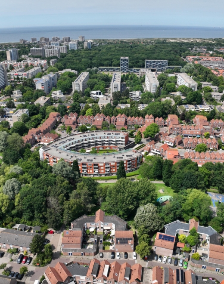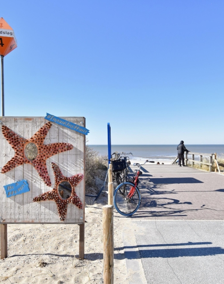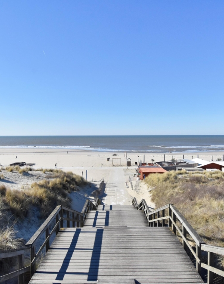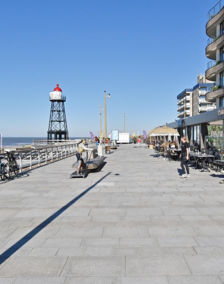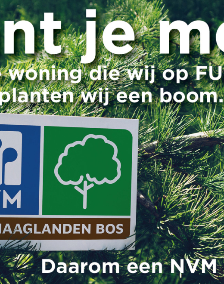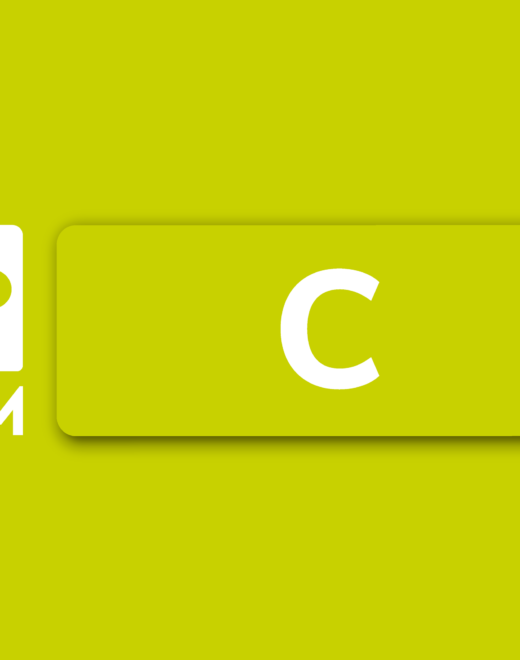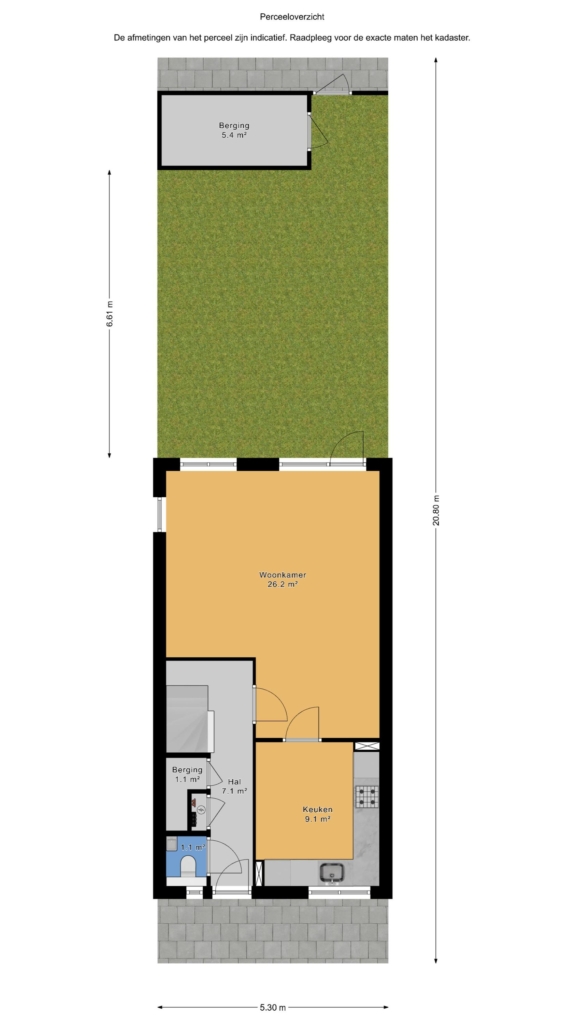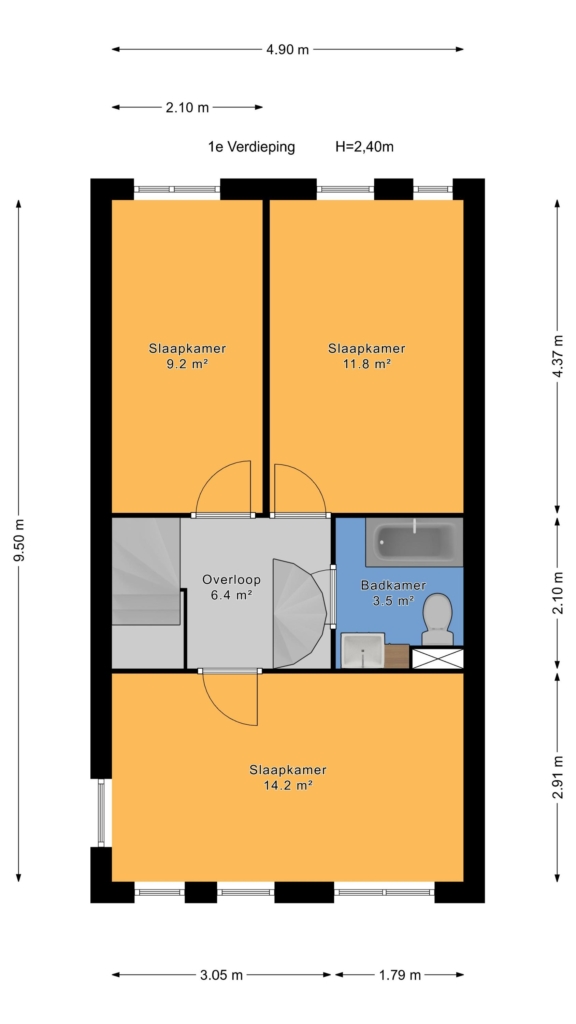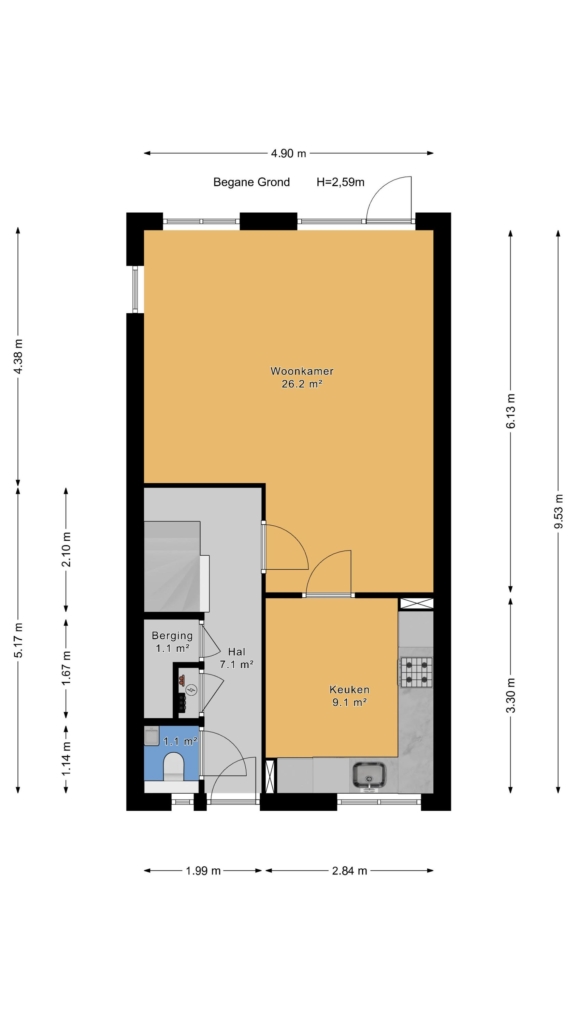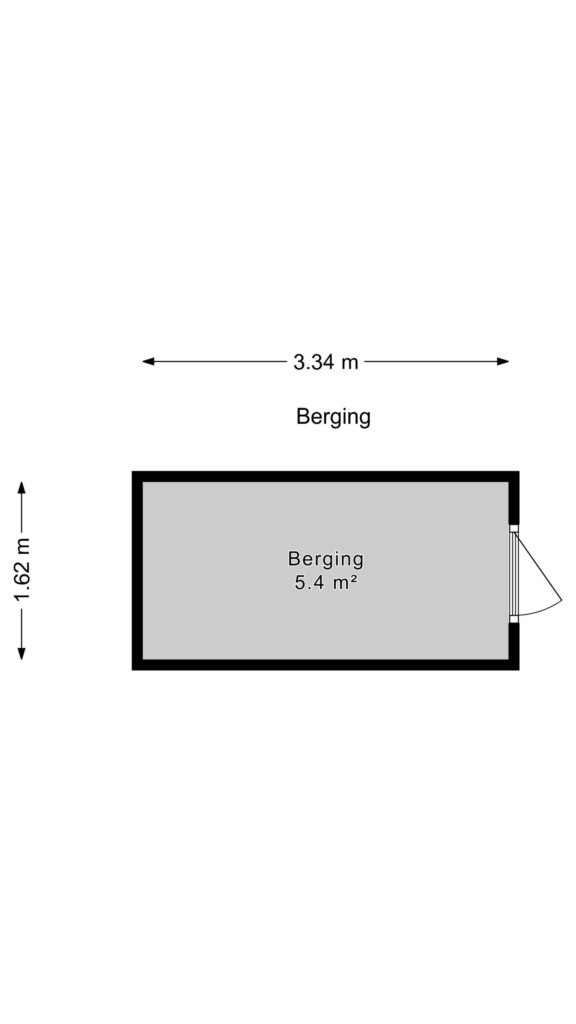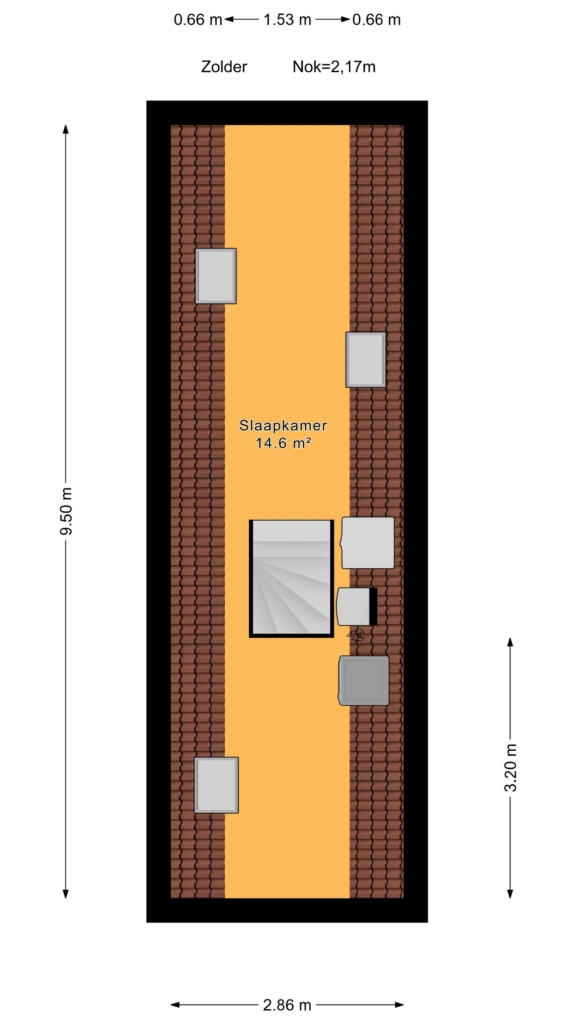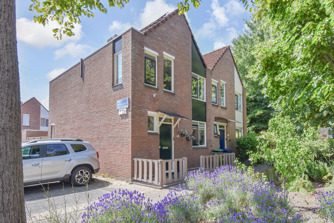

Comfortable living with everything within reach
imagine waking up in a quiet, green neighborhood, hearing birds sing in the park next door, children playing safely in the street, and the sea and dunes just a short bike ride away. this corner house on billie holidaystraat 66 offers not only comfort and modern amenities, but also that special nieuw waldeck feeling: spacious living, close to both city and nature.
about the location
nieuw waldeck is known for its child-friendly streets, green surroundings, and convenient location. from the house, you can walk straight into the park, and you’ll find schools, playgrounds, sports fields, and shops nearby. public transport connections to the hague city center are excellent, and within just a few minutes by bike you can be at the beach and boulevard of kijkduin.
what you’ll want to know about billie holidaystraat 66:
• living space approx. 108 m² (nen 2580)
Comfortable living with everything within reach
imagine waking up in a quiet, green neighborhood, hearing birds sing in the park next door, children playing safely in the street, and the sea and dunes just a short bike ride away. this corner house on billie holidaystraat 66 offers not only comfort and modern amenities, but also that special nieuw waldeck feeling: spacious living, close to both city and nature.
about the location
nieuw waldeck is known for its child-friendly streets, green surroundings, and convenient location. from the house, you can walk straight into the park, and you’ll find schools, playgrounds, sports fields, and shops nearby. public transport connections to the hague city center are excellent, and within just a few minutes by bike you can be at the beach and boulevard of kijkduin.
what you’ll want to know about billie holidaystraat 66:
• living space approx. 108 m² (nen 2580)
• air conditioning in both the living room and first floor
• roof insulated on the inside in 2023, concrete roof tiles
• 10 solar panels for low energy costs
• exterior brickwork of the house and shed repointed in 2011
• low-maintenance composite fencing at both front and back gardens
• alarm system on the ground floor
• modern kitchen (2015) with siemens built-in appliances
• perpetually redeemed ground lease canon
• energy label c
• year of construction: 1980
• electrical installation: 10 circuits and 2 earth leakage circuit breakers
• private remeha hr central heating boiler (2011)
• wooden window frames with double glazing
• technical inspection report available
layout
through the front garden, you enter this corner home. inside, you’ll immediately notice the bright living room, located on the corner and equipped with air conditioning. at the front is the spacious modern corner kitchen (2015) with siemens induction hob, stainless steel extractor hood, combination oven/microwave, and dishwasher.
the sunny back garden (southeast) is a true outdoor paradise, featuring a large terrace, lawn, and an impressive koi pond. there is also back access and a brick shed.
the hallway provides access to a modern toilet with washbasin, two convenient built-in cupboards, and extra storage space under the stairs.
first floor
the landing features additional air conditioning. the spacious main bedroom runs the full width at the front, with two comfortable bedrooms at the rear. the modern bathroom includes a bathtub, washbasin, toilet, towel radiator, and mechanical ventilation.
second floor
a fixed staircase leads to the bright attic, currently used as a fourth bedroom. there is plenty of storage space behind the knee walls, as well as the central heating boiler and connections for washing machine and dryer.
additional details:
• purchase agreement according to nvm model, with age and materials clauses
• be sure to watch our neighborhood video for an impression of the surroundings
• handover date in consultation
in short: a move-in-ready, energy-efficient corner house in a prime location, with a sunny garden and space for the whole family. come and see it for yourself!
cadastral description:
municipality of loosduinen, section h, number 7720
Share this house
Images & video
Features
- Status Verkocht
- Asking price € 489.000, - k.k.
- Type of house Woonhuis
- Livings space 108 m2
- Total number of rooms 5
- Number of bedrooms 4
- Number of bathrooms 1
- Bathroom facilities Ligbad, toilet, wastafel, wastafelmeubel
- Volume 387 m3
- Plot area 110 m2
- Plot 7.720 m2
- Construction type Bestaande bouw
- Roof type Zadeldak
- Floors 3
- Property type Eigendom belast met erfpacht
- Current destination Woonruimte
- Current use Woonruimte
- Special features Gedeeltelijk gestoffeerd
- Construction year 1980
- Energy label C
- Situation Aan rustige weg, in woonwijk
- Quality home Uitstekend
- Offered since 18-08-2025
- Acceptance In overleg
- Main garden location Zuidwest
- Main garden area 29 m2
- Main garden type Achtertuin
- Garden plot area 29 m2
- Garden type Achtertuin
- Qualtiy garden Verzorgd
- Shed / storage type Vrijstaand steen
- Surface storage space 5 m2
- Insulation type Dakisolatie, dubbel glas
- Central heating boiler Yes
- Boiler construction year 2011
- Boiler fuel type Gas
- Boiler property Eigendom
- Heating types Cv ketel
- Warm water type Cv ketel
- Facilities Alarminstallatie, airconditioning, zonnepanelen
- Garage type Geen garage
- Parking facilities Openbaar parkeren
Floor plan
In the neighborhood
Filter results
Schedule a viewing
Fill in the form to schedule a viewing.
"*" indicates required fields



