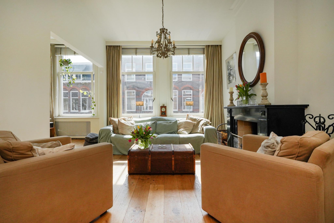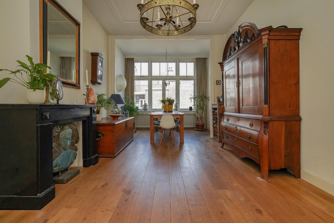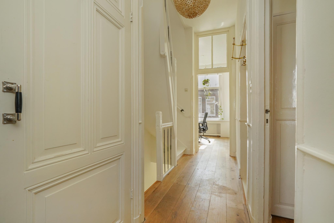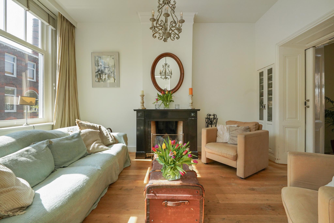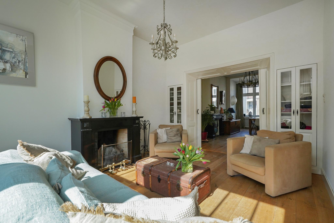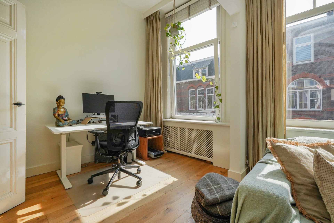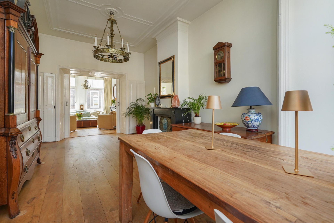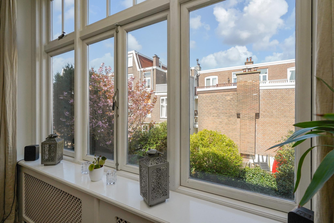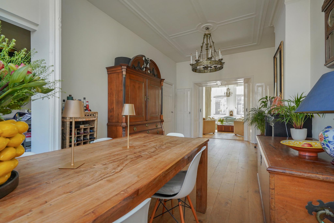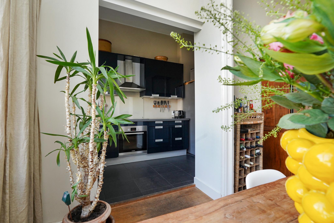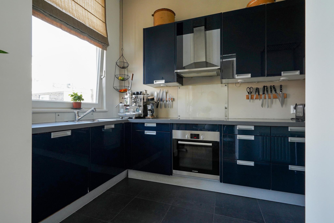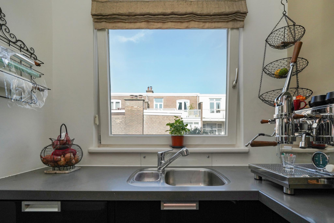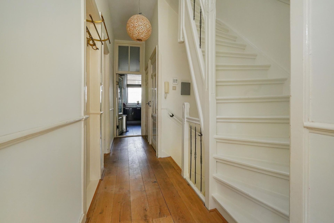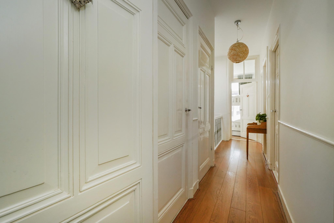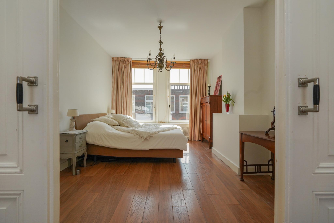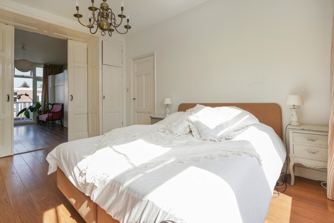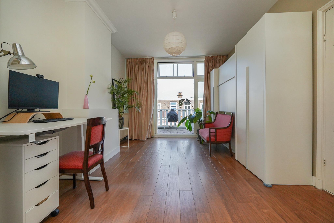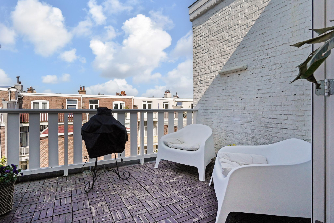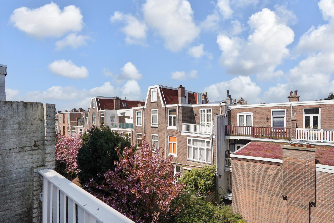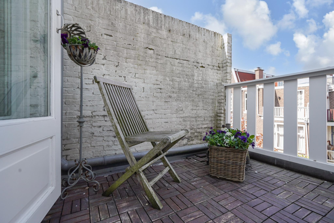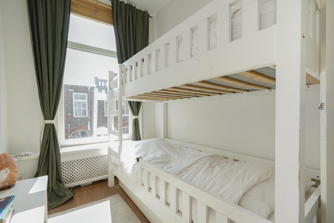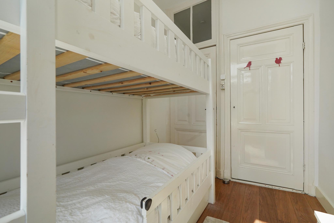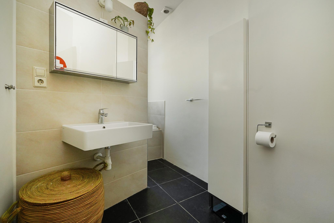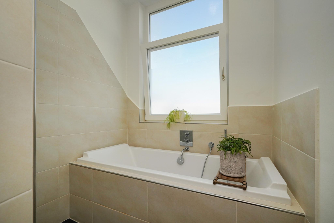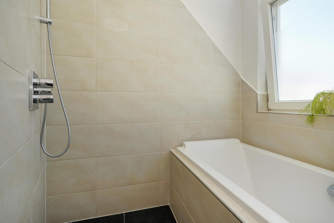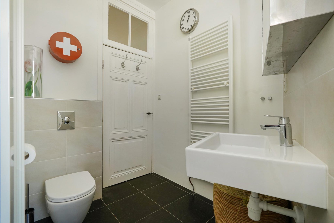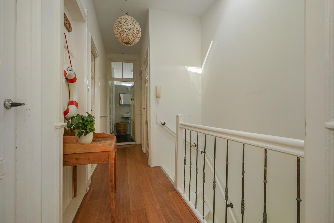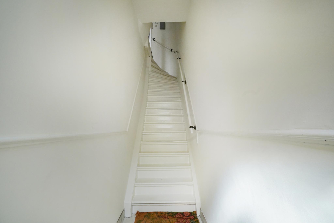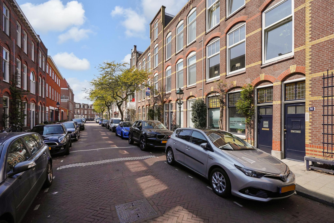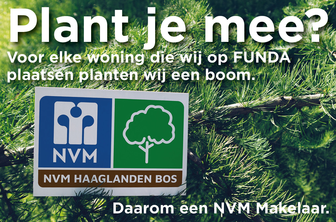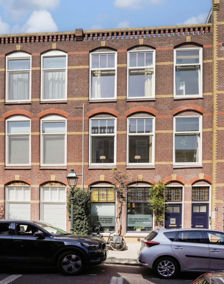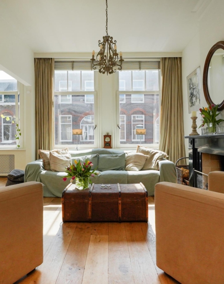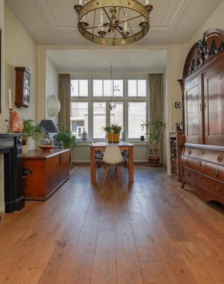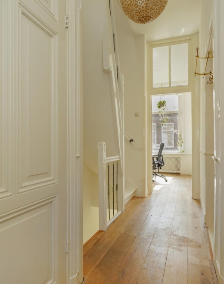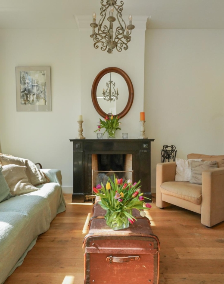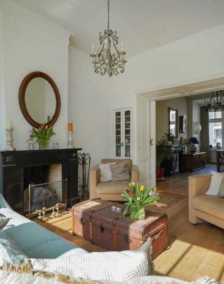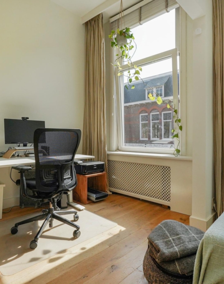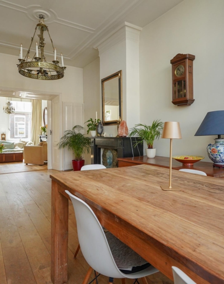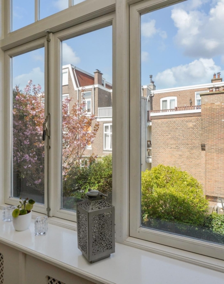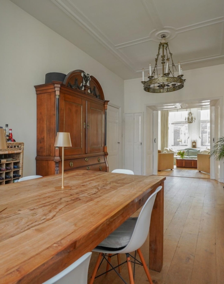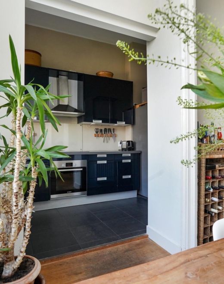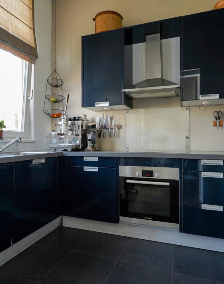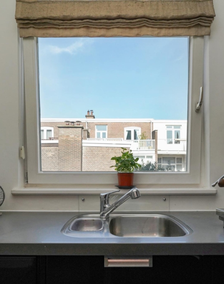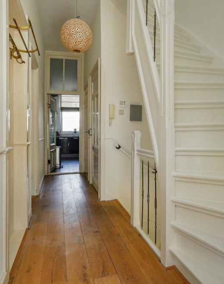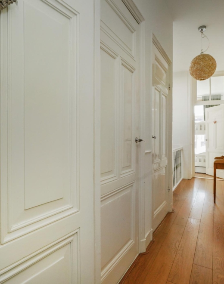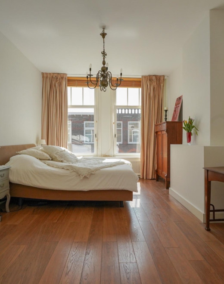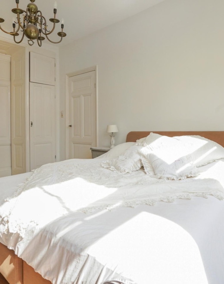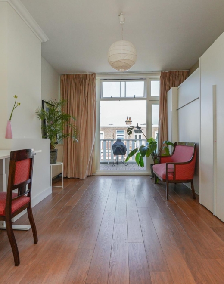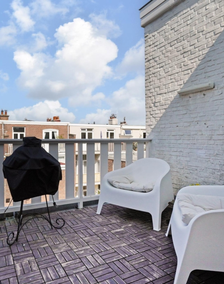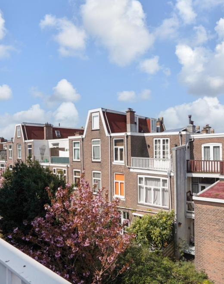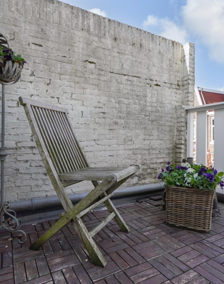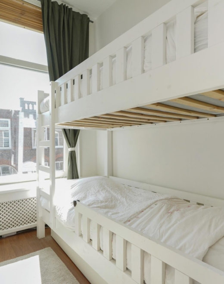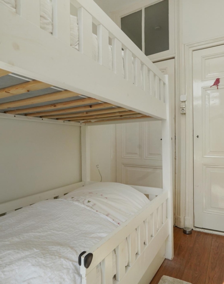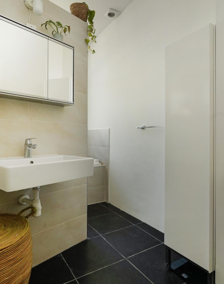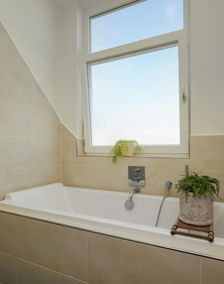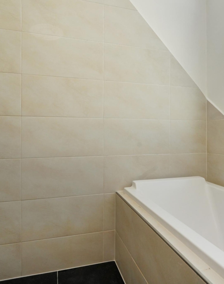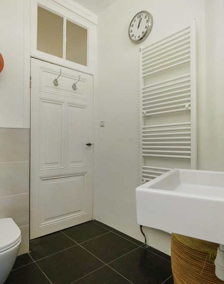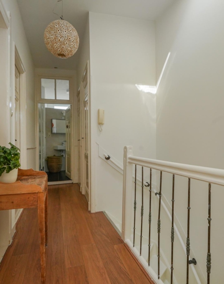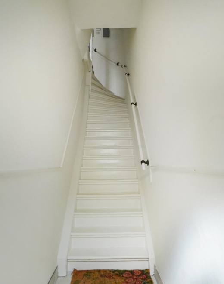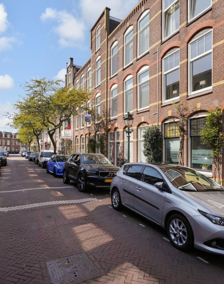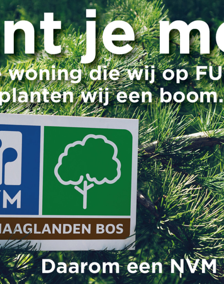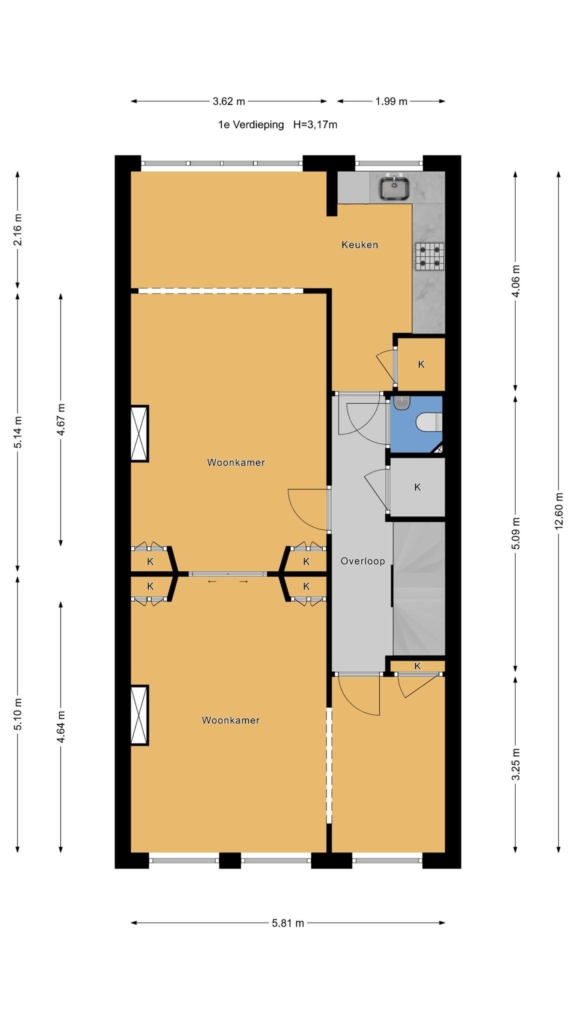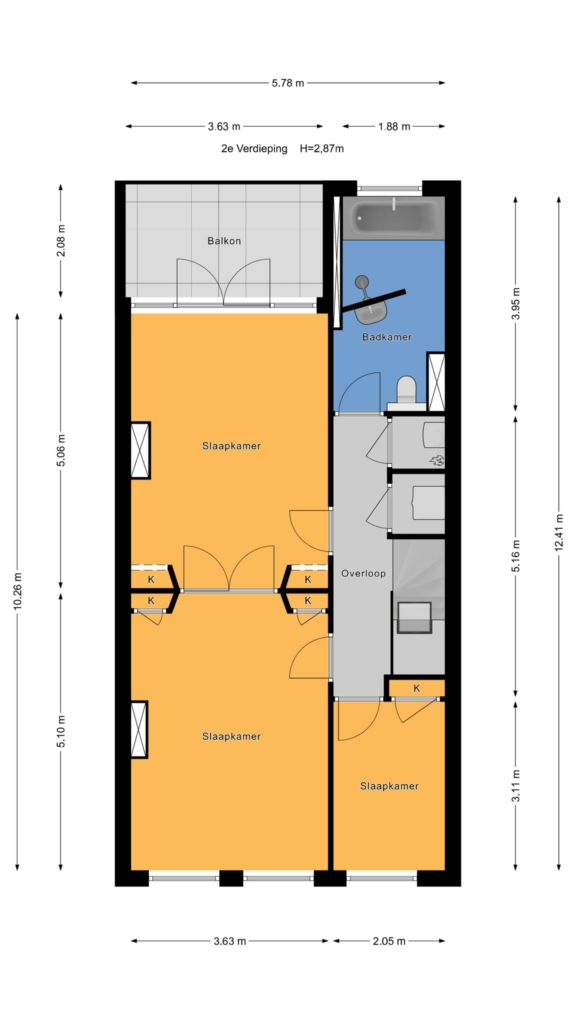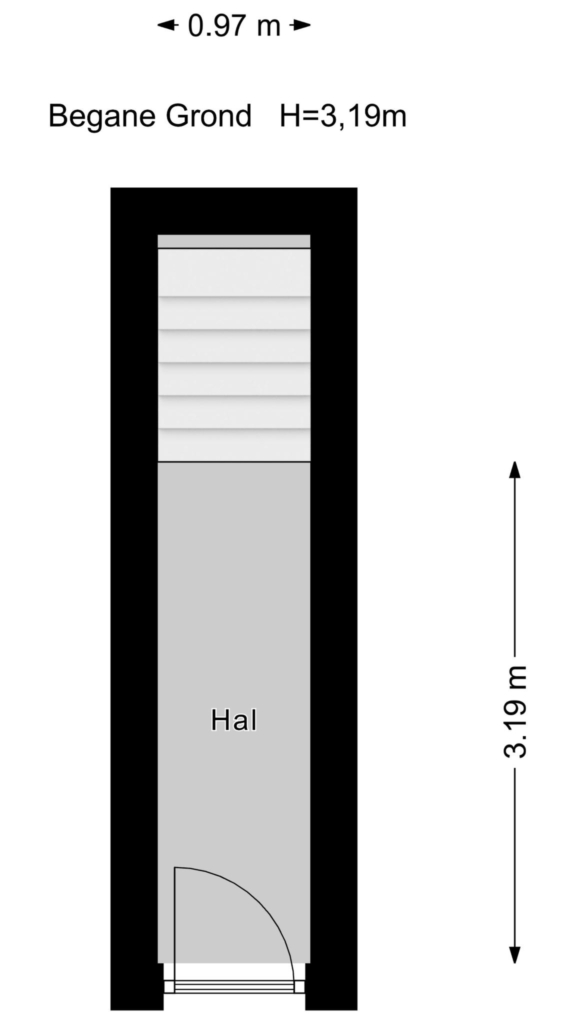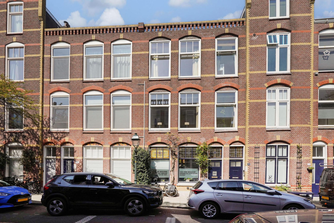

Charming upper-floor apartment with character, style & comfort
welcome to this charming and atmospheric upper-floor apartment, where timeless character, distinctive period features and modern comfort come together beautifully. recently repainted inside and out, featuring a newly insulated roof and refreshed terrace balcony – this home is move-in ready and worry-free.
spacious and light-filled living areas offer wonderful day-to-day comfort, while the sunny northwest-facing balcony is the ideal spot to relax and unwind in the afternoon and evening sun. a delightful home for those seeking a blend of style, space, and a vibrant neighbourhood setting.
we look forward to welcoming you for a viewing!
location
situated on a popular and peaceful street with a village-like atmosphere and a friendly mix of residents of all ages. ideally located just a 15-minute bike ride from both the beach and the city centre. within close reach of popular restaurants and cafes such…
Charming upper-floor apartment with character, style & comfort
welcome to this charming and atmospheric upper-floor apartment, where timeless character, distinctive period features and modern comfort come together beautifully. recently repainted inside and out, featuring a newly insulated roof and refreshed terrace balcony – this home is move-in ready and worry-free.
spacious and light-filled living areas offer wonderful day-to-day comfort, while the sunny northwest-facing balcony is the ideal spot to relax and unwind in the afternoon and evening sun. a delightful home for those seeking a blend of style, space, and a vibrant neighbourhood setting.
we look forward to welcoming you for a viewing!
location
situated on a popular and peaceful street with a village-like atmosphere and a friendly mix of residents of all ages. ideally located just a 15-minute bike ride from both the beach and the city centre. within close reach of popular restaurants and cafes such as franklin and mosa. excellent public transport links, including randstadrail line 3 and tram 12. nearby shopping options on fahrenheitstraat, and within cycling distance of reinkenstraat, weimarstraat, and frederik hendriklaan.
what you definitely want to know about van aerssenstraat 209:
- living area approx 140 m2 (measured in accordance with industry standards derived from nen 2580)
- energy label:a
- year of construction: 1906
- electrical system: 4 circuits + 1 residual-current device; an extra cable has already been installed for induction cooking
- central heating boiler: vaillant (2003)
- fully equipped with hardwood window frames and hr++ glazing
- newly insulated roof
- balcony floor insulated from the inside
- recently repainted inside and out (end of 2024)
- beautiful wooden flooring throughout
- kitchen from previous owner
- bathroom renovated 8 years ago
- vve (2 members, 4/7th ownership share), monthly contribution €383.03
- vve has taken out a loan for exterior maintenance
- most appliances replaced in recent years
- induction hob
- fireplace (swept annually)
- technical survey report available
- located within a municipal protected cityscape: valkenboskwartier
- freehold (no ground lease)
- be sure to watch our neighbourhood video!
- sale subject to standard terms and conditions
- the purchase agreement will follow the official nvm model
- due to the age of the property, an age and materials clause will be included in the deed of sale
layout
private entrance at street level leads to a hallway with the meter cupboard and staircase to the first floor. on this level, the landing gives access to a stylish modern toilet with washbasin. a warm wooden floor flows throughout this level into the spacious living and dining areas.
the front side room has been opened up, creating a larger and brighter living space. this floor also features a charming wood-burning fireplace, built-in storage cupboards, a classic en-suite separation with sliding doors and original panel doors.
to the rear, the semi-open kitchen is set in a practical l-shape layout and fitted with a dishwasher, oven, induction hob, and a separate fridge.
upstairs, the second floor offers a front side room, a generous front bedroom with built-in wardrobes and an en-suite, and a spacious rear bedroom with french doors opening to the northwest-facing balcony – the perfect spot to enjoy the afternoon and evening sun.
the modern bathroom includes a bathtub, walk-in shower, washbasin and a wall-hung toilet.
interested in this property?
be sure to engage your own nvm purchase agent. an nvm buying agent acts in your best interest and can save you time, money, and stress.
you can find addresses of fellow nvm agents in the haaglanden region on funda.
cadastral details:
municipality: 's-gravenhage, section am, number a-2
delivery: in consultation
Share this house
Images & video
Features
- Status Verkocht
- Asking price € 550.000, - k.k.
- Type of house Appartement
- Livings space 140 m2
- Total number of rooms 6
- Number of bedrooms 3
- Number of bathrooms 1
- Bathroom facilities Ligbad, toilet, douche, wastafel
- Volume 523 m3
- Surface area of building-related outdoor space 8 m2
- Plot 6.093 m2
- Construction type Bestaande bouw
- Roof type Plat dak
- Floors 2
- Appartment type Bovenwoning
- Appartment level 2
- Apartment floor number 2
- Property type Volle eigendom
- Current destination Woonruimte
- Current use Woonruimte
- Special features Beschermd stads of dorpsgezicht
- Construction year 1906
- Energy label A
- Situation Aan rustige weg, in woonwijk
- Quality home Goed
- Offered since 02-05-2025
- Acceptance In overleg
- Garden type Geen tuin
- Insulation type Dakisolatie, hr glas
- Central heating boiler Yes
- Boiler construction year 2003
- Boiler fuel type Gas
- Boiler property Eigendom
- Heating types Cv ketel
- Warm water type Cv ketel
- Facilities Mechanische ventilatie
- Garage type Geen garage
- Parking facilities Betaald parkeren
- VVE periodic contribution Yes
Floor plan
In the neighborhood
Filter results
Schedule a viewing
Fill in the form to schedule a viewing.
"*" indicates required fields



