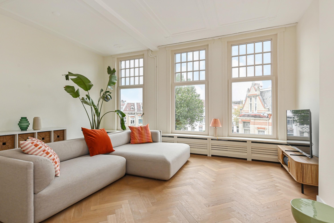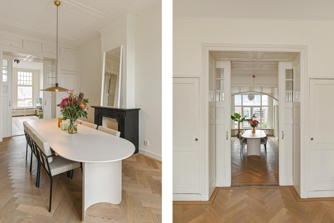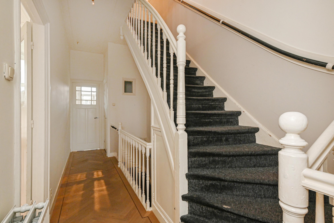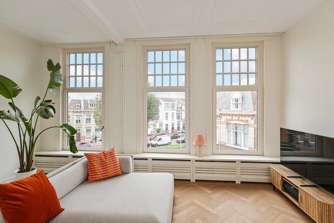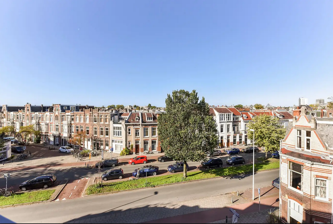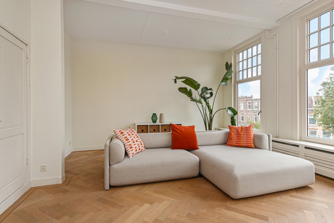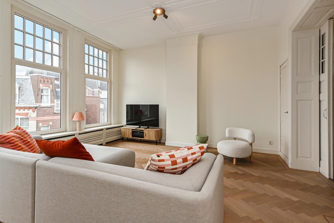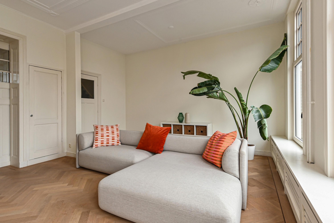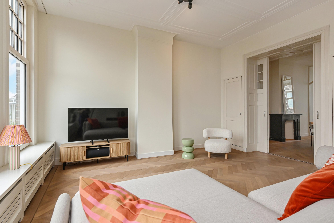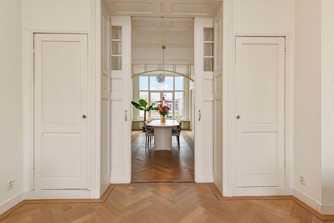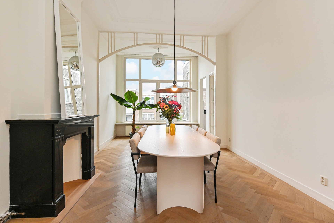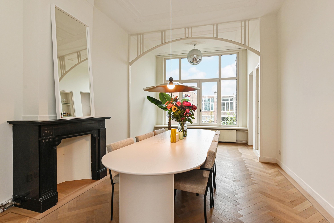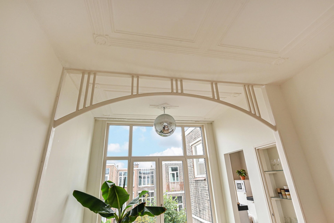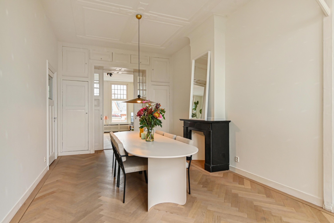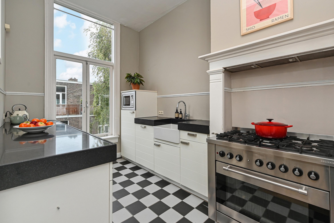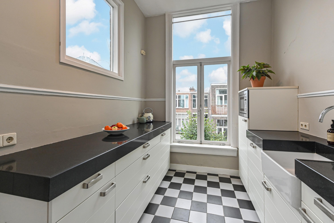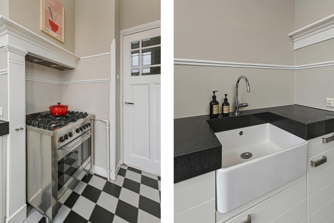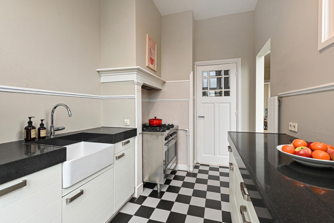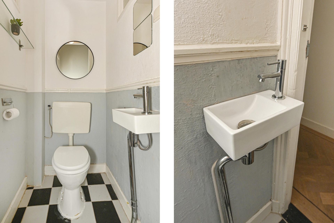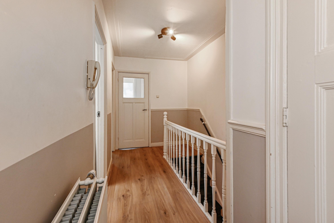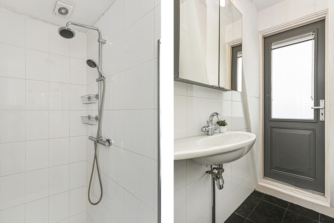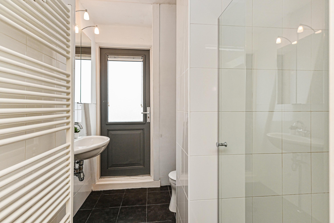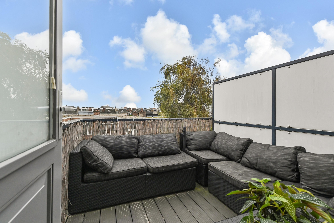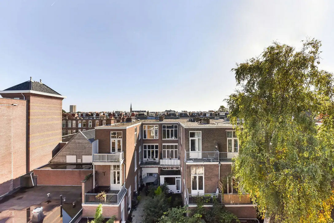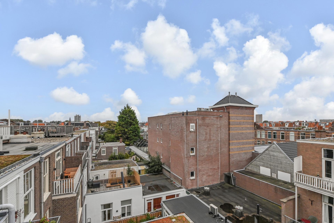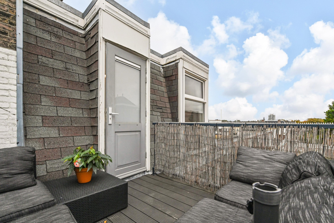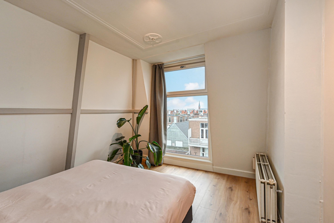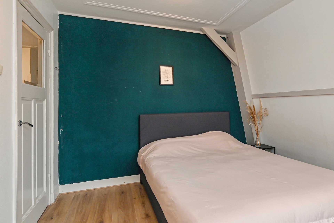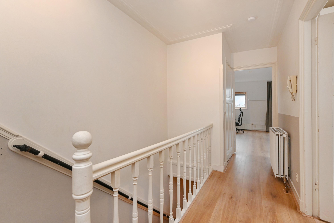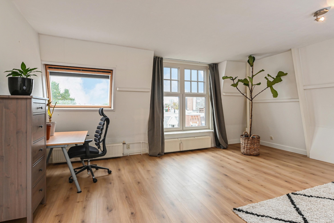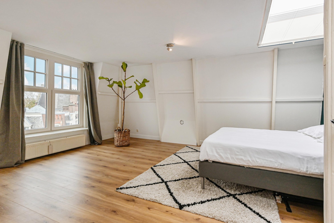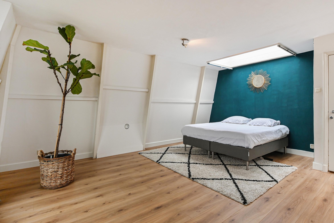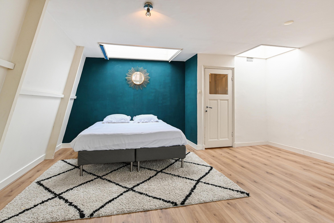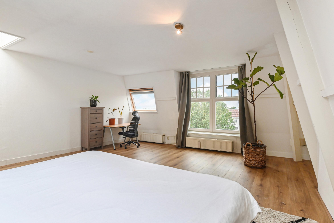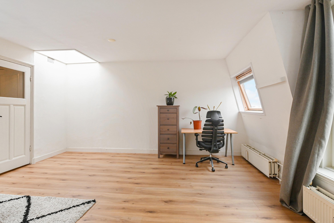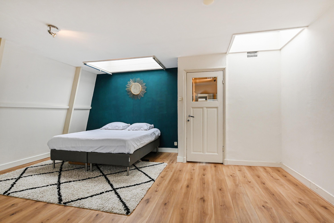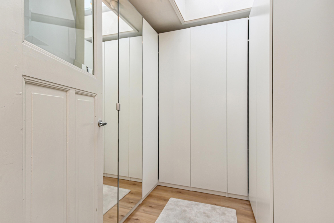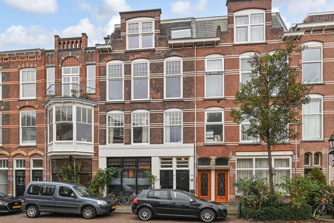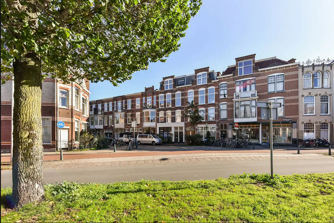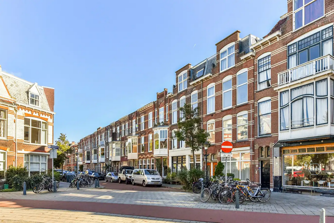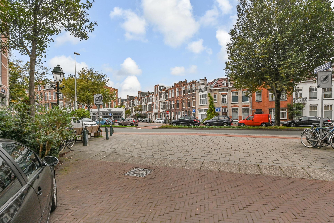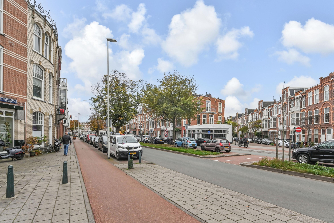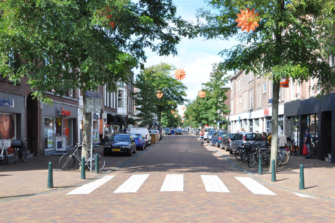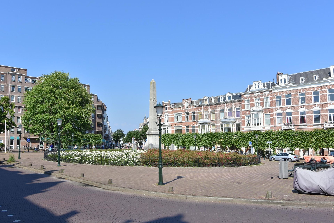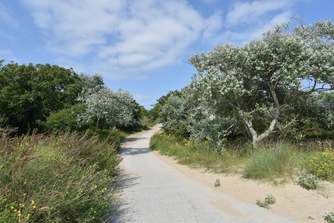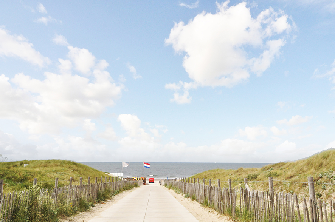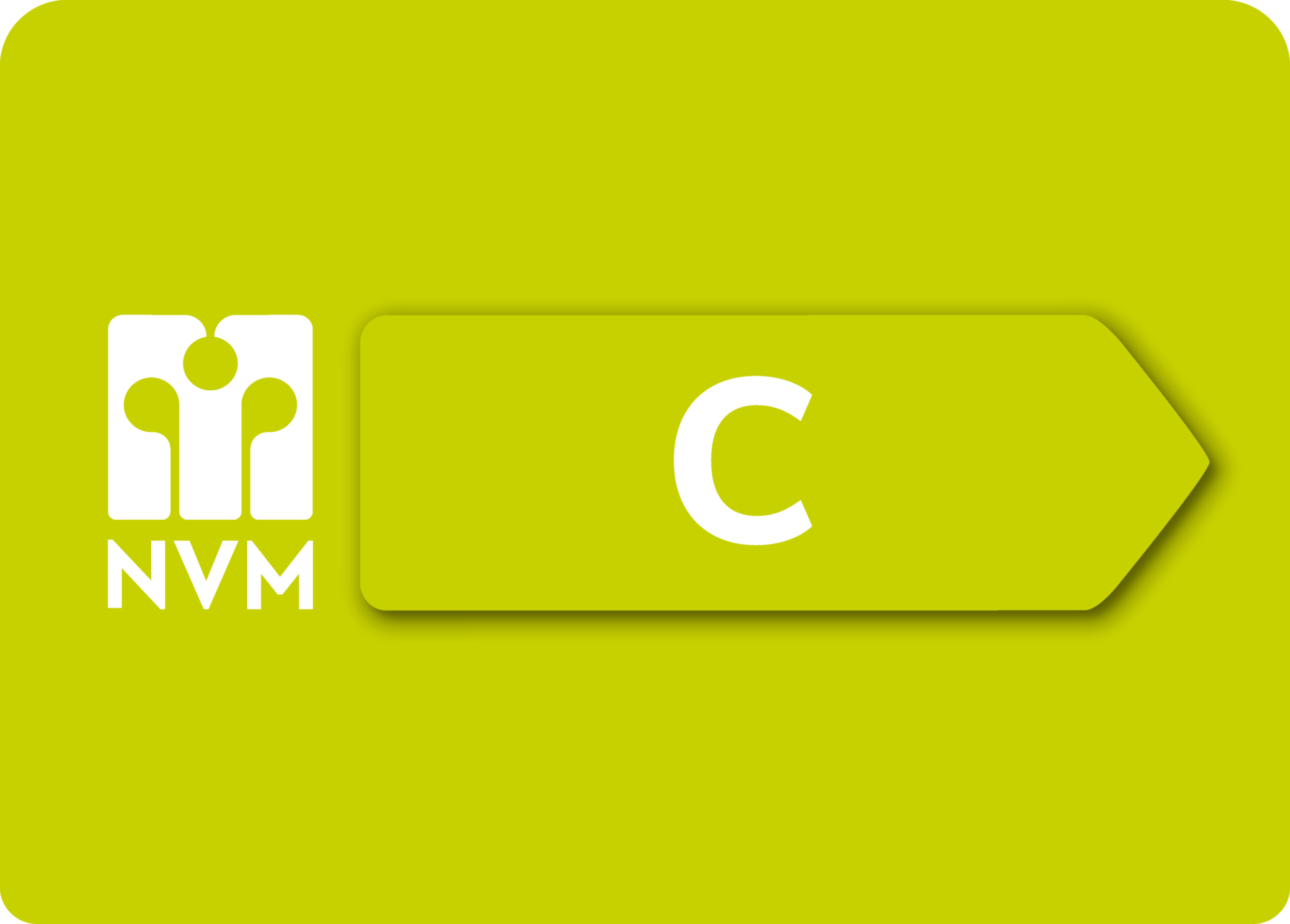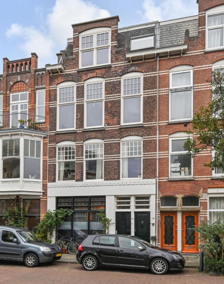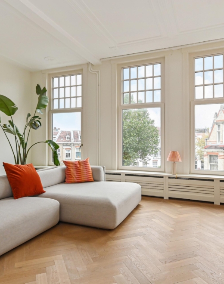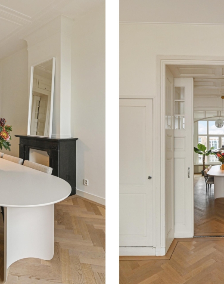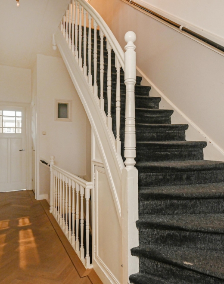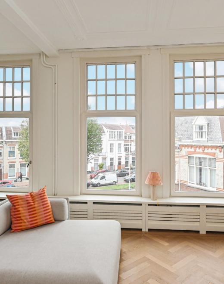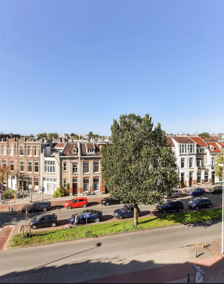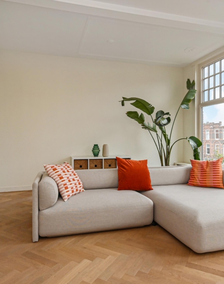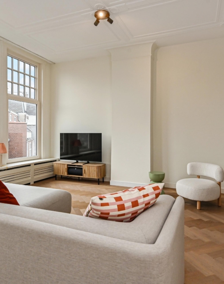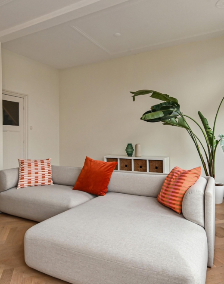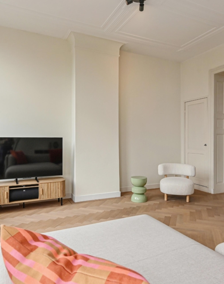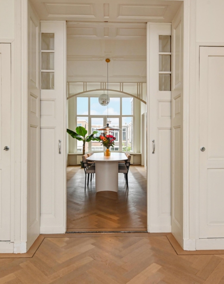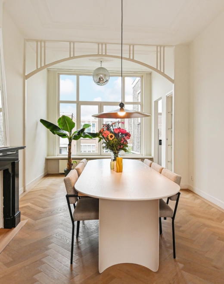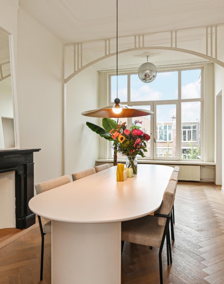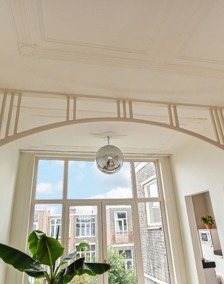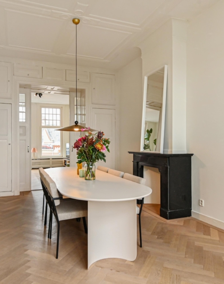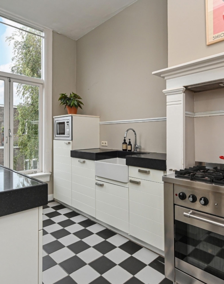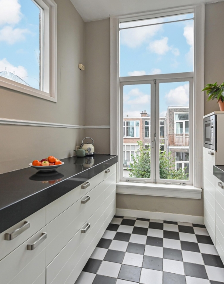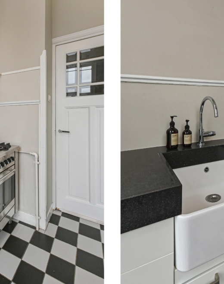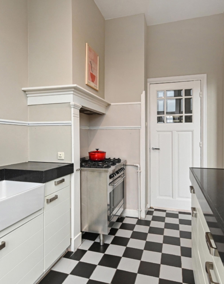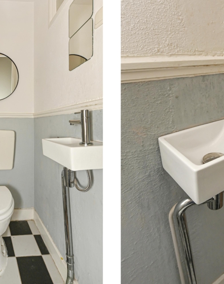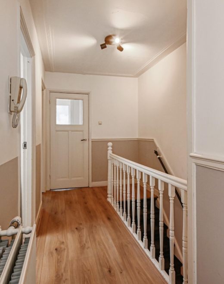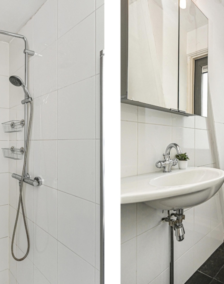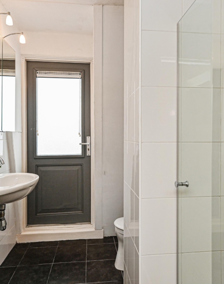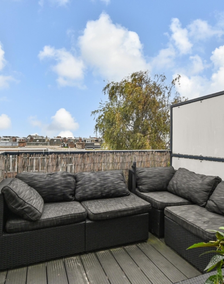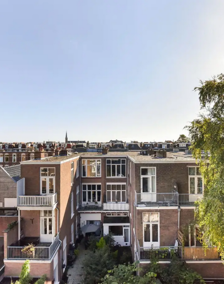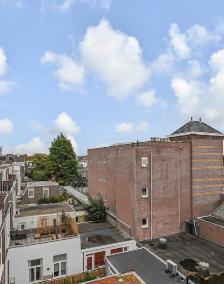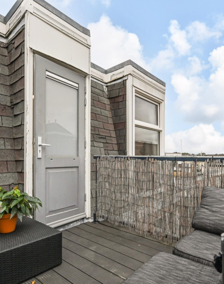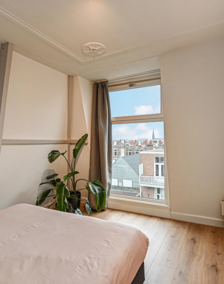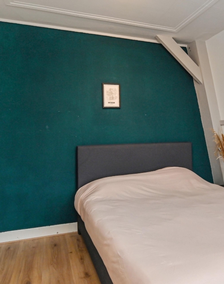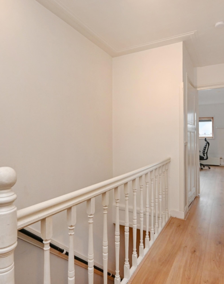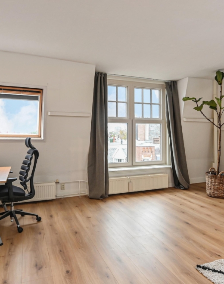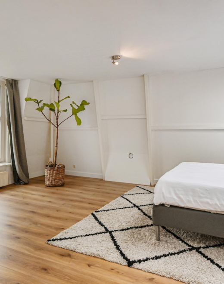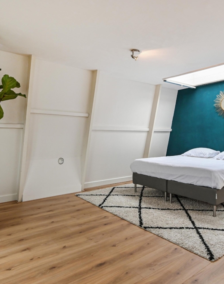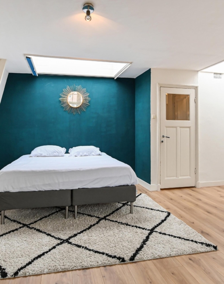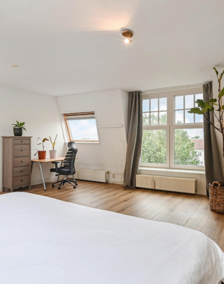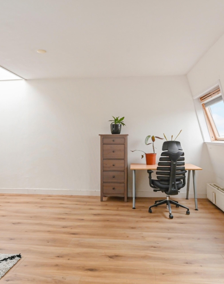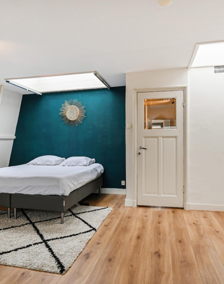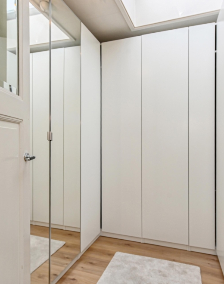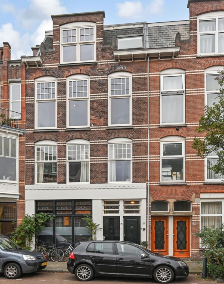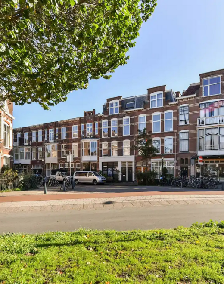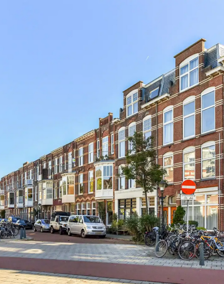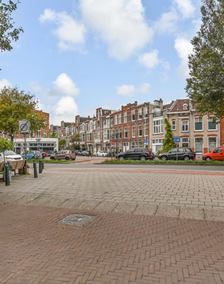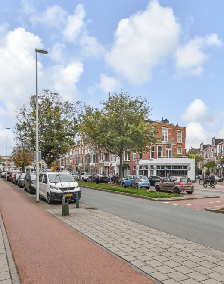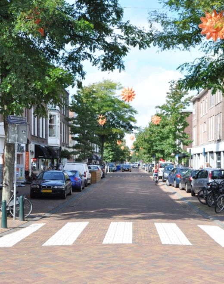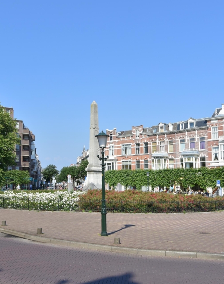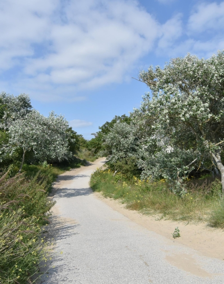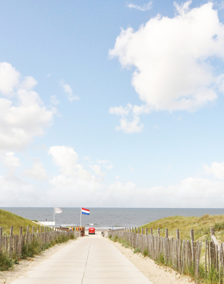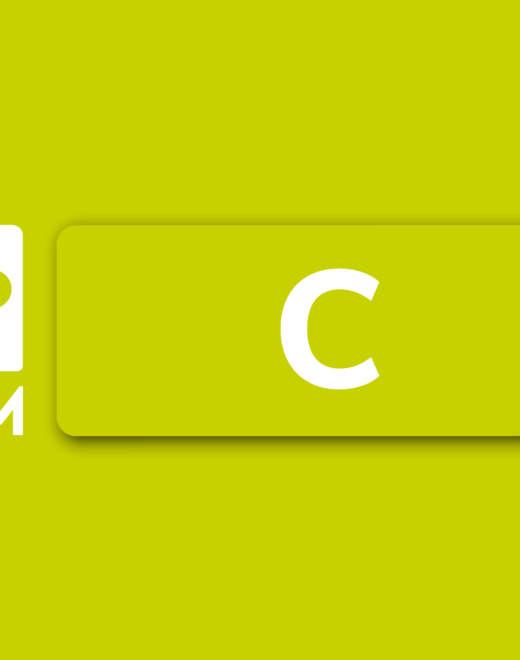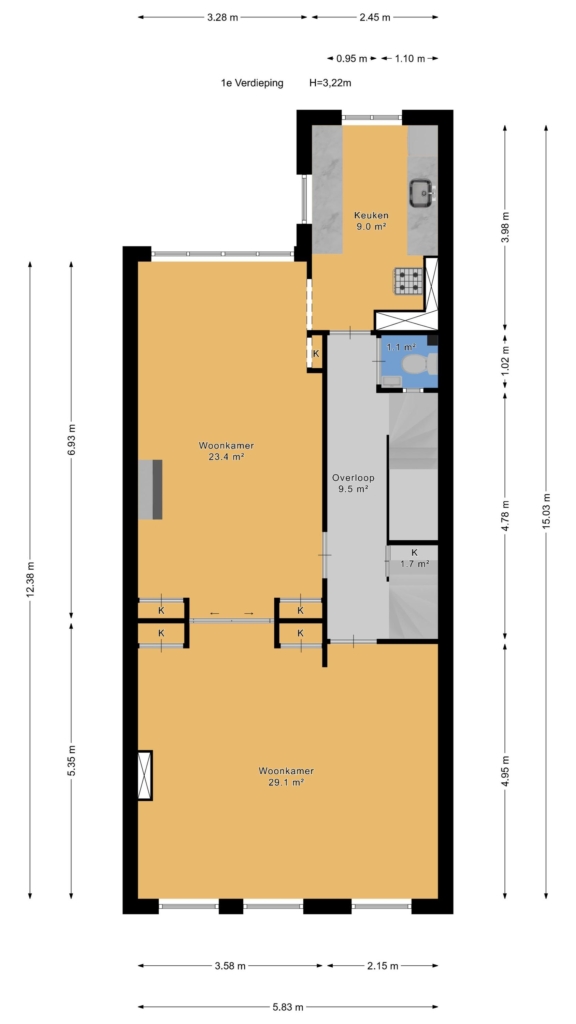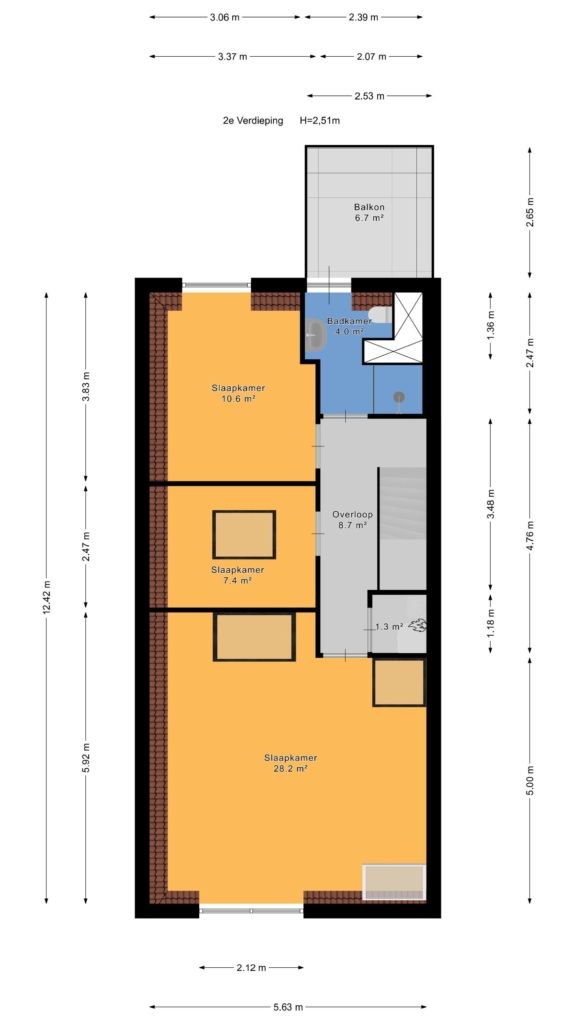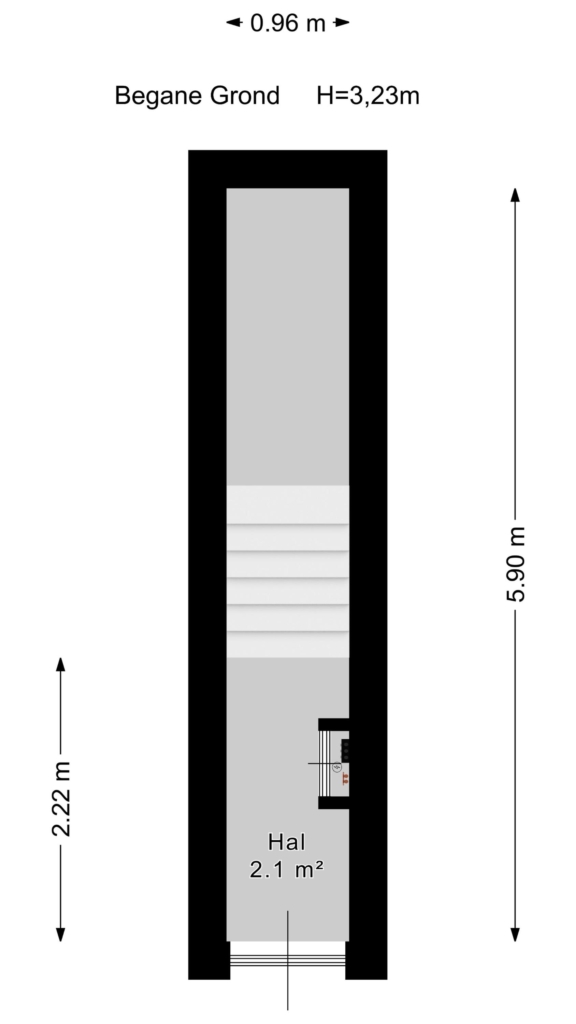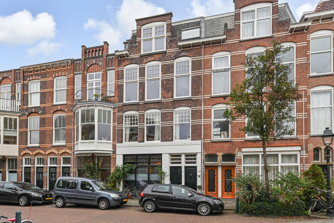

Living in this exceptionally spacious and stylish double upper house means enjoying comfort, character, and space in one of the hague’s most desirable locations.
behind the beautiful, characteristic façade lies a bright and charming home with high ceilings, original details such as the authentic fireplace and ensuite separation, and a generous living room with open kitchen — truly the heart of the home. here, classic elegance blends seamlessly with modern comfort.
on the top floor you’ll find, among other things, a sunny south-facing terrace — the perfect place to unwind after a busy day. with a living area of no less than 143 m², this home offers plenty of space for those who wish to live comfortably and with character.
the location is ideal: in a beloved and lively neighbourhood with a delightful mix of tranquillity and urban energy. here you live in style, with everything that makes the hague…
Living in this exceptionally spacious and stylish double upper house means enjoying comfort, character, and space in one of the hague’s most desirable locations.
behind the beautiful, characteristic façade lies a bright and charming home with high ceilings, original details such as the authentic fireplace and ensuite separation, and a generous living room with open kitchen — truly the heart of the home. here, classic elegance blends seamlessly with modern comfort.
on the top floor you’ll find, among other things, a sunny south-facing terrace — the perfect place to unwind after a busy day. with a living area of no less than 143 m², this home offers plenty of space for those who wish to live comfortably and with character.
the location is ideal: in a beloved and lively neighbourhood with a delightful mix of tranquillity and urban energy. here you live in style, with everything that makes the hague so appealing — light, space, character, and a fantastic setting.
we look forward to welcoming you for a viewing!
location:
living on columbusstraat means enjoying the vibrant city life with a touch of peace and quiet. the street is located in the popular valkenboskwartier, a charming neighbourhood with beautiful 1930s architecture and a pleasant urban atmosphere.
everything you need is nearby: supermarkets, specialty shops, cosy cafés and good restaurants are just around the corner, while reinkenstraat and fahrenheitstraat are within walking distance. by bike, you can reach the beach and dunes in about 15 minutes, and the city centre in just 10.
there are excellent public transport connections to the beach, the city centre and the main train stations. parking is available on the public road in front of the house. thanks to its convenient location and wide range of amenities, this is the perfect home for those who appreciate comfort, atmosphere and an active urban lifestyle — with space to relax.
what you'd like to know about columbusstraat 258:
- living area 143 m² (measured according to nen 2580);
- energy label c;
- built in 1908;
- central heating system (vaillant ecotec plus 25-30 cw4, 2017);
- mostly fitted with stylish recessed pvc window frames (renewed in 2018–2019) and hr++ double glazing;
- roof renewed and insulated in 2021;
- beautiful herringbone parquet flooring with border on the 2nd floor;
- homeowners’ association (vve) share 10/20th, monthly contribution €167;
- collective building insurance;
- recent building inspection report available;
- located within a designated municipal heritage area;
- freehold property;
- check out our area video;
- terms and conditions of sale apply;
- purchase agreement will be drawn up in accordance with the nvm model;
- due to the year of construction, the age and materials clauses will be included in the
deed of sale.
layout:
step inside this charming home with its private entrance and immediately feel the sense of light and space. stairs lead to the 2nd floor.
the attractive living room ensuite stands out right away with its original details such as the ensuite separation, authentic fireplace, beautiful 3.25 m high ceilings and wide windows with renewed frames in the original style. thanks to the extended front side room, there’s extra daylight across the full width of the home and a pleasant open view.
from the cosy rear room, you walk straight into the modern semi-open kitchen, fully equipped with a 5-burner gas hob (including wok burner), large combi oven, extractor hood, dishwasher, microwave, refrigerator and freezer. the hallway also provides access to the kitchen and has a toilet with washbasin.
on the 3rd floor, you’ll find a modern bathroom with shower, washbasin, second toilet and access to a sunny south-facing terrace — ideal for relaxing after a busy day. there are three bright bedrooms, including a spacious master bedroom with several skylights, which can easily be divided to create an additional room if desired. the intermediate room with skylight currently serves as a walk-in closet. the landing offers extra built-in storage and space for the washing machine and central heating system.
this home combines the best of atmosphere, light and character with modern-day comfort — perfect for those looking to live stylishly and comfortably in a lively yet quiet neighbourhood.
interested in this property?
immediately engage your own nvm purchasing agent. your nvm agent will represent your interests and save you time, money, and worry.
addresses of fellow nvm purchasing agents in the haaglanden region can be found on funda.
cadastral description:
municipality of the hague, section am, number 6255 a-3
delivery date: in consultation
Share this house
Images & video
Features
- Status Beschikbaar
- Asking price € 650.000, - k.k.
- Type of house Appartement
- Livings space 143 m2
- Total number of rooms 7
- Number of bedrooms 4
- Number of bathrooms 1
- Bathroom facilities Toilet, douche, wastafel
- Volume 517 m3
- Surface area of building-related outdoor space 7 m2
- Plot 6.255 m2
- Construction type Bestaande bouw
- Roof type Samengesteld dak
- Floors 2
- Appartment type Bovenwoning
- Appartment level 3
- Apartment floor number 2
- Property type Volle eigendom
- Current destination Woonruimte
- Current use Woonruimte
- Special features Beschermd stads of dorpsgezicht
- Construction year 1908
- Energy label C
- Situation Aan rustige weg, in woonwijk, vrij uitzicht
- Quality home Goed
- Offered since 15-10-2025
- Acceptance In overleg
- Garden type Geen tuin
- Insulation type Dubbel glas
- Central heating boiler Yes
- Boiler construction year 2017
- Boiler fuel type Gas
- Boiler property Eigendom
- Heating types Cv ketel
- Warm water type Cv ketel
- Facilities Rookkanaal, dakraam
- Garage type Geen garage
- Parking facilities Parkeervergunningen
- VVE periodic contribution Yes
Floor plan
In the neighborhood
Filter results
Schedule a viewing
Fill in the form to schedule a viewing.
"*" indicates required fields



