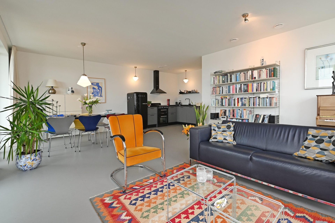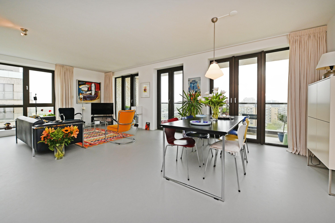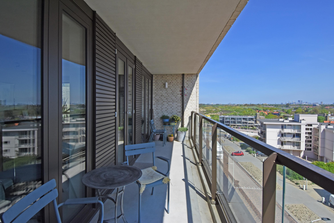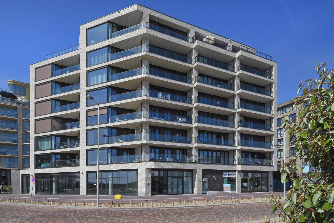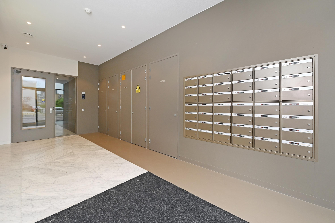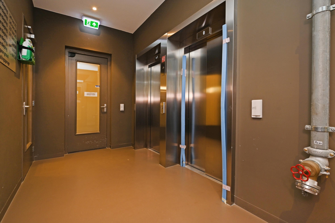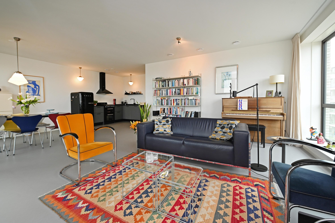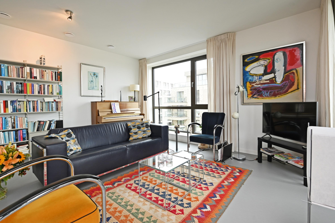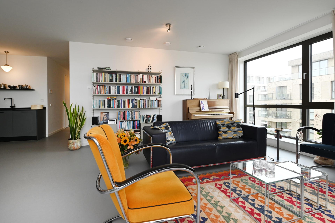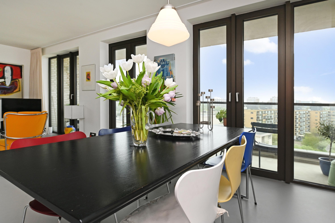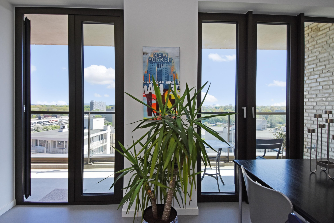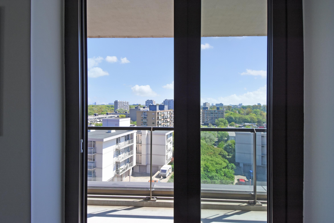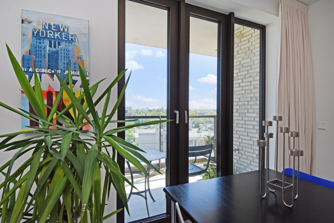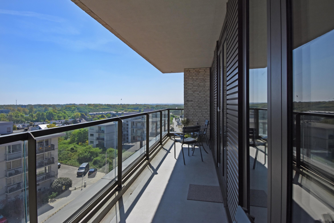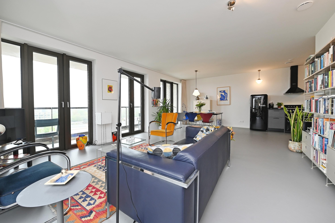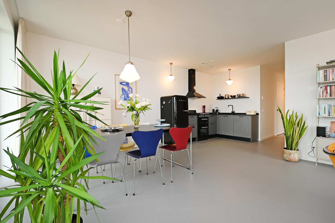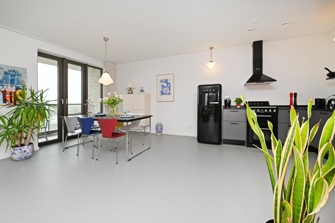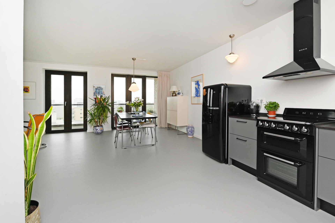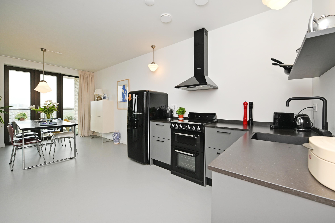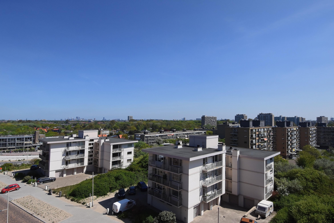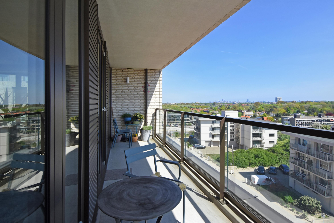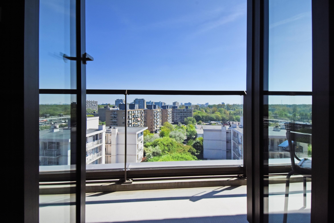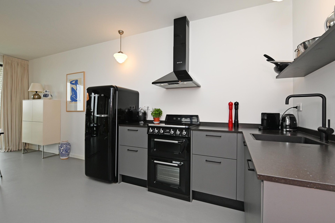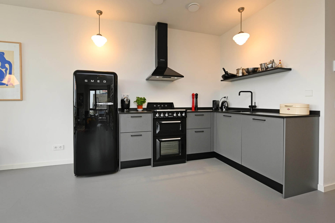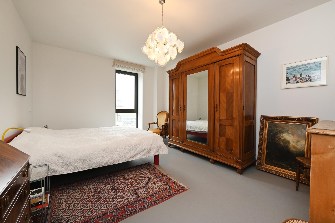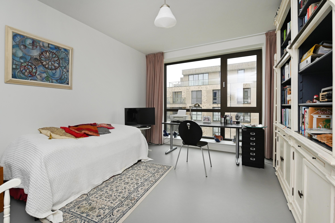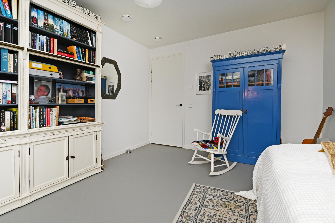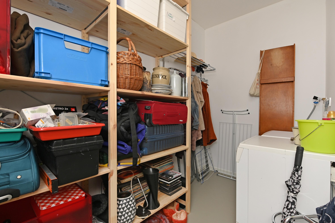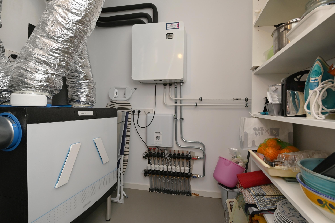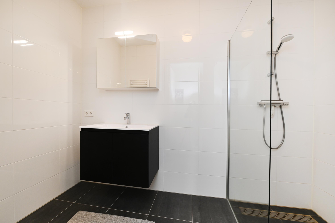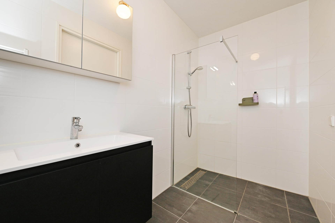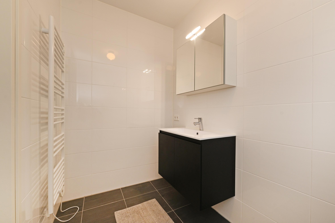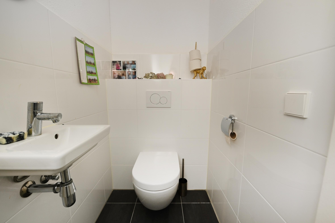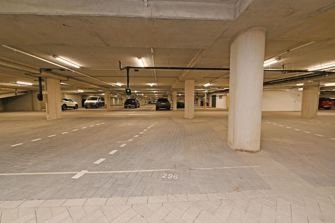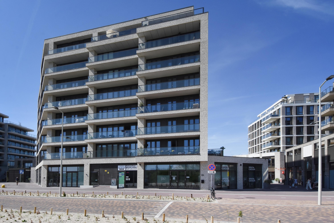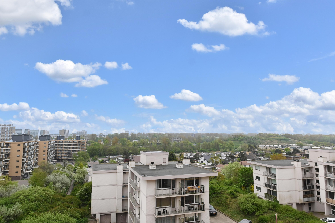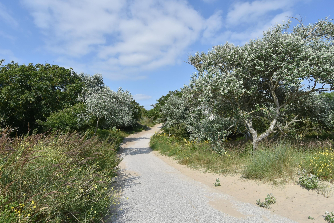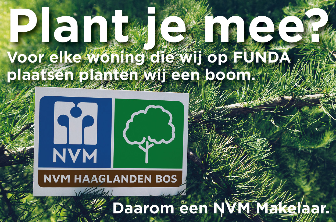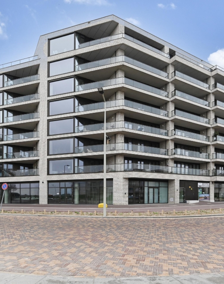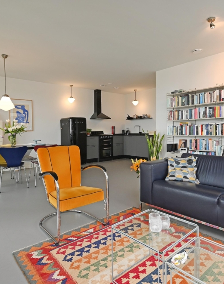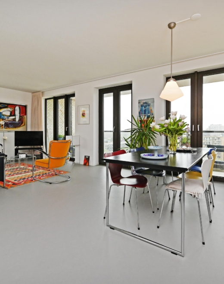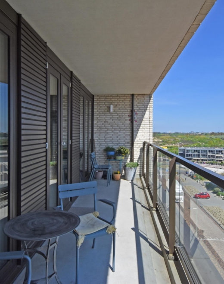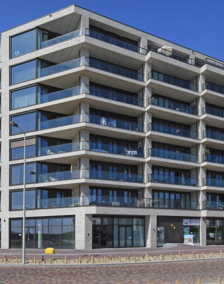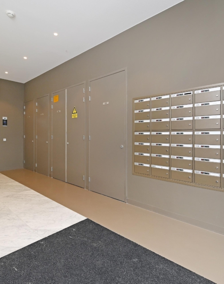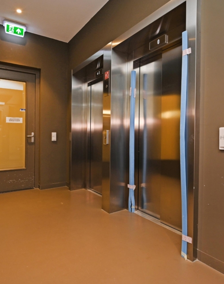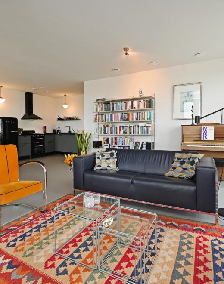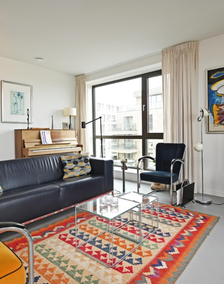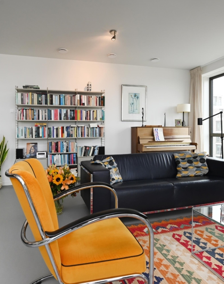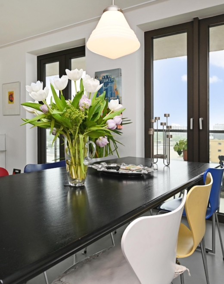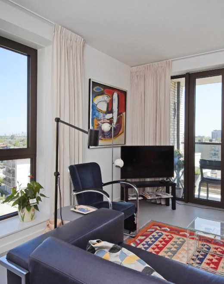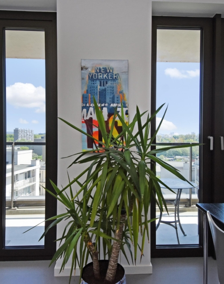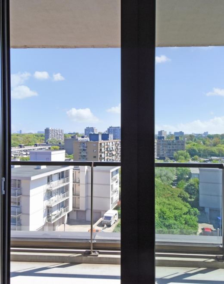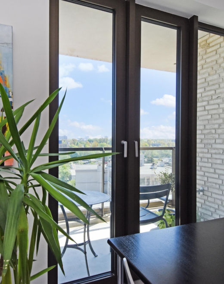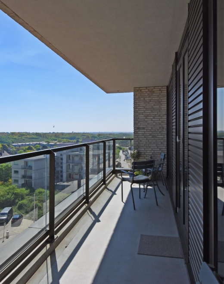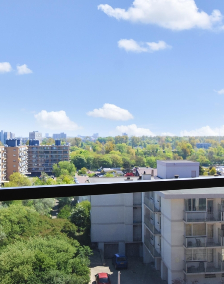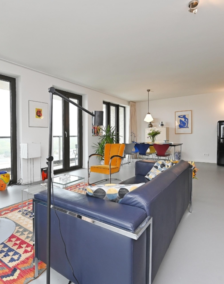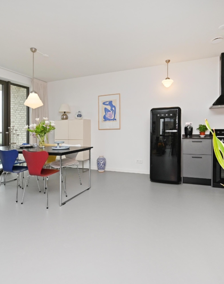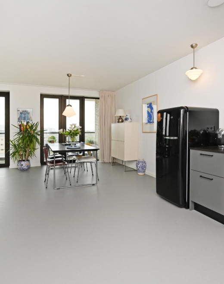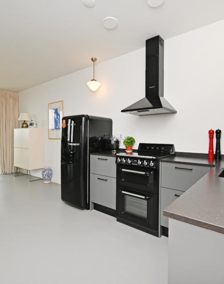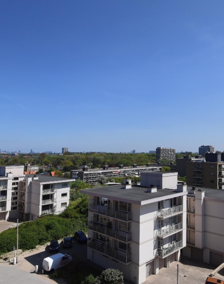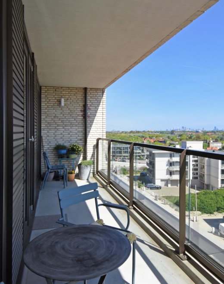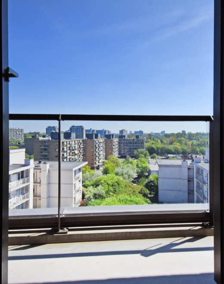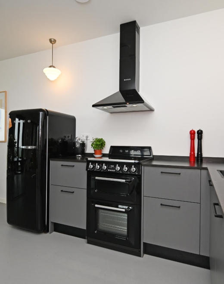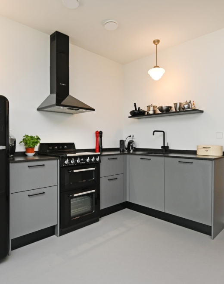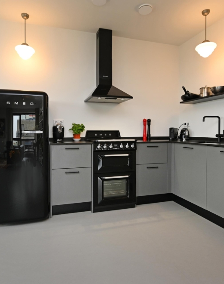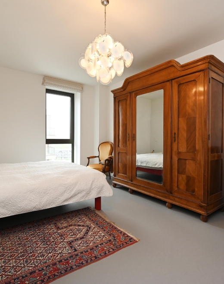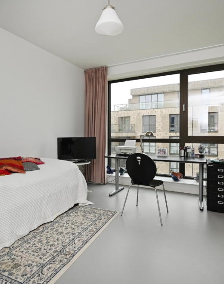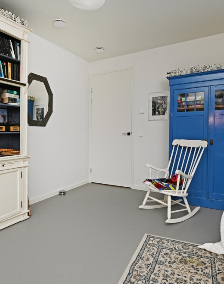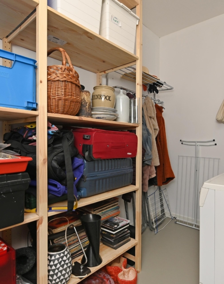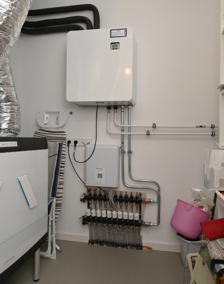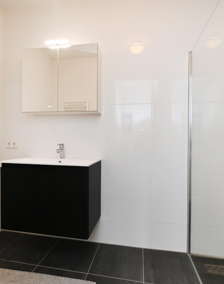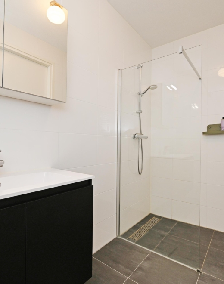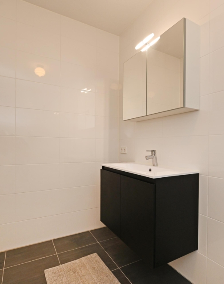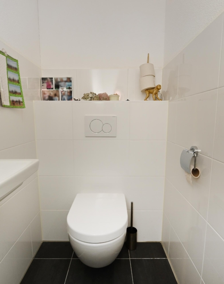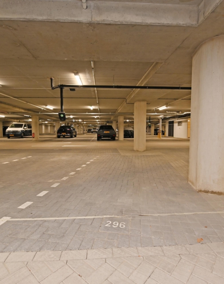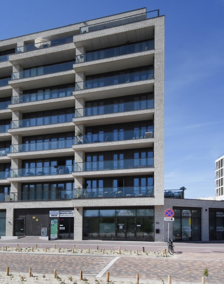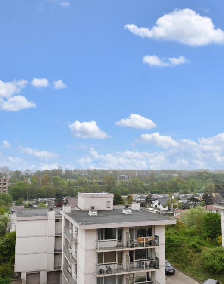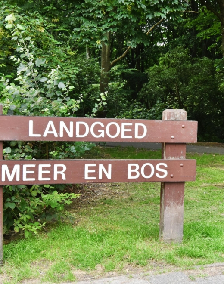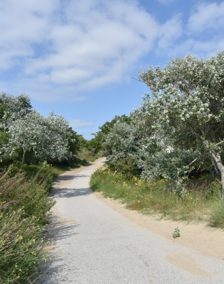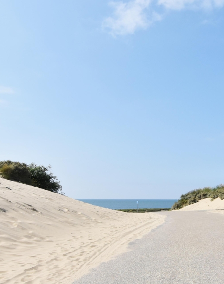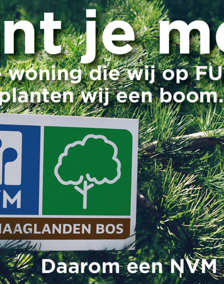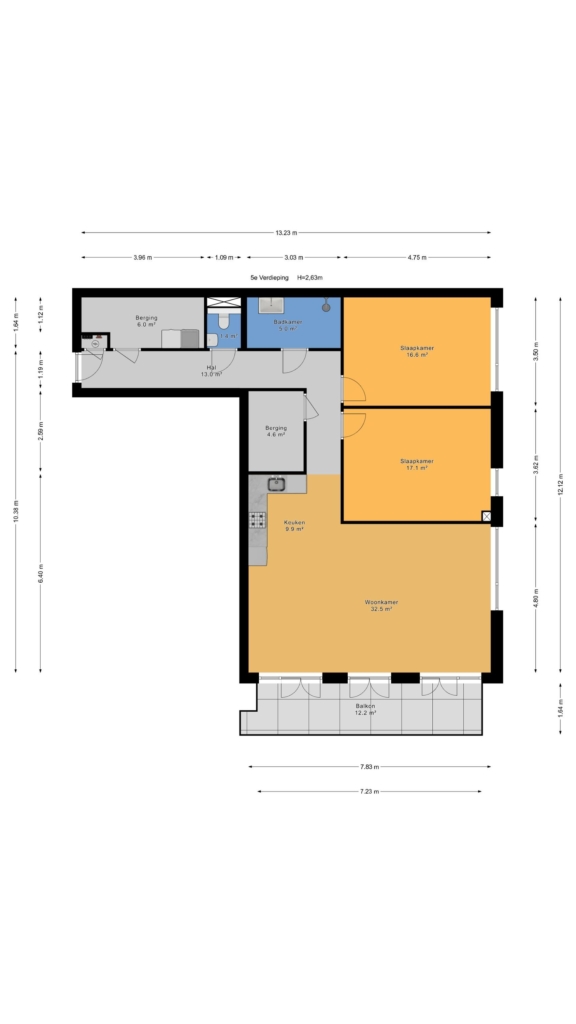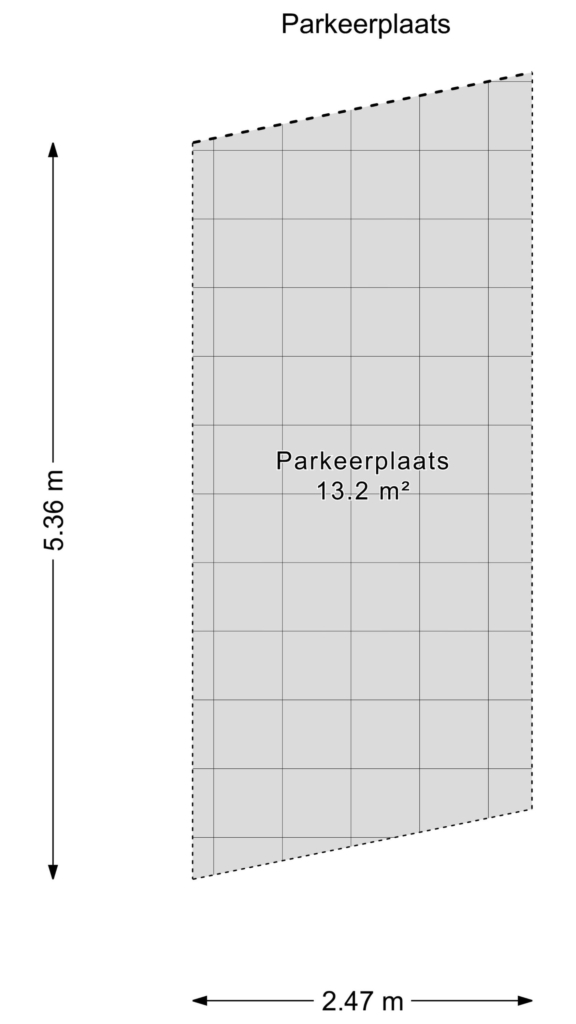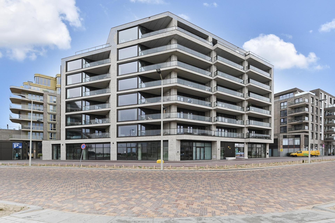

Seaside living at its finest, nieuw kijkduin
experience ultimate living pleasure in a unique location by the coast!
step into this brand-new, luxuriously finished apartment in the beloved seaside town of nieuw kijkduin, where beach, sea, and comfort blend seamlessly. situated on the 5th floor of a modern complex and featuring a sunny south-facing terrace, this apartment offers panoramic views over the city and the surrounding dune landscape. just a stone’s throw from the beach – here, every day feels like a holiday.
this energy-efficient apartment (energy label a++) is equipped with every comfort and combines style, sustainability, and high-end living. with top-quality finishes, underfloor heating throughout, large triple-glazed windows, and your own private parking space in the secure garage, this is the perfect place for anyone seeking both luxury and tranquillity.
key features of deltaplein 338
• living space of no less than 110 m²,…
Seaside living at its finest, nieuw kijkduin
experience ultimate living pleasure in a unique location by the coast!
step into this brand-new, luxuriously finished apartment in the beloved seaside town of nieuw kijkduin, where beach, sea, and comfort blend seamlessly. situated on the 5th floor of a modern complex and featuring a sunny south-facing terrace, this apartment offers panoramic views over the city and the surrounding dune landscape. just a stone’s throw from the beach – here, every day feels like a holiday.
this energy-efficient apartment (energy label a++) is equipped with every comfort and combines style, sustainability, and high-end living. with top-quality finishes, underfloor heating throughout, large triple-glazed windows, and your own private parking space in the secure garage, this is the perfect place for anyone seeking both luxury and tranquillity.
key features of deltaplein 338
• living space of no less than 110 m², measured according to industry standards (derived from nen 2580)
• energy label a++
• sunny south-facing terrace with unobstructed views
• luxurious kitchen with smeg appliances and composite worktop
• two spacious bedrooms
• modern bathroom with generous walk-in shower
• private parking space in the underground garage
• elegant aluminium window frames with triple glazing
• electrical installation with 10 circuits and 3 residual current devices
• built in 2024
• located on freehold land (no ground lease)
• excellent accessibility by both car and public transport
• walking distance to shops, restaurants, and the beach
• vve (homeowners' association) contribution is €267.30 per month, plus
• €14 per month for the parking space
• watch our area film for a closer look
• sale terms and conditions apply
• the purchase agreement will be drawn up according to the nvm model
why choose this stunning location?
because this is where you can enjoy the serenity of nature every day, without missing out on the conveniences of city life. a place where comfort, sustainability, and design come together. ideally located in the seaside resort of kijkduin, near meer en bos, dunes, beach, and sea. with easy access to the hague’s city centre and the motorways to rotterdam, amsterdam, and utrecht via lozerlaan, ockenburghstraat, and the westlandroute (n211). close to shops at deltaplein and de savornin lohmanplein. kijkduin is also well-connected by public transport. several bus lines (including 23 and 24) link the area to den haag centraal, laan van noi station, and the city centre. bus stops are within walking distance of the apartment.
layout
you enter this beautifully secured building via the main entrance with videophone access and take the elevator to the 5th floor. upon entering the apartment, you’re welcomed into a spacious hallway.
the large and bright corner living room features a generous south-facing terrace with phenomenal views over the city and the greenery of the hague. a stunning luxury corner kitchen includes a sleek composite worktop and high-end smeg appliances, such as a freestanding fridge, two ovens, a 4-zone induction hob, extractor hood, and a dishwasher.
two generously sized bedrooms. the modern bathroom includes a spacious walk-in shower with thermostatic tap, a stylish washbasin unit, and a towel radiator.
a large laundry room provides connections for a washing machine and dryer. there is also a second storage room that houses the heat recovery system and heat pump. the modern toilet is tiled and includes a washbasin.
the apartment includes a private underground parking space and communal bicycle shed.
ready to live where others vacation?
contact us to schedule a viewing and experience it for yourself. this is your opportunity to make seaside luxury living a reality.
cadastral information:
municipality of loosduinen, section h, number 8466 a-29
municipality of loosduinen, section h, number 8465 a-309
delivery: to be agreed upon
Share this house
Images & video
Features
- Status Verkocht
- Asking price € 850.000, - k.k.
- Type of house Appartement
- Livings space 110 m2
- Total number of rooms 3
- Number of bedrooms 2
- Number of bathrooms 1
- Bathroom facilities Wastafel, wastafelmeubel, inloopdouche
- Volume 362 m3
- Surface area of building-related outdoor space 12 m2
- Plot 16.931 m2
- Construction type Bestaande bouw
- Floors 1
- Appartment type Portiekflat
- Appartment level 5
- Apartment floor number 1
- Property type Volle eigendom, volle eigendom
- Current destination Woonruimte
- Current use Woonruimte
- Special features Gedeeltelijk gestoffeerd
- Construction year 2024
- Energy label A++
- Situation Vrij uitzicht
- Quality home Uitstekend
- Offered since 19-05-2025
- Acceptance In overleg
- Garden type Zonneterras
- Qualtiy garden Verzorgd
- Insulation type Driedubbel glas
- Heating types Warmtepomp, warmte terugwininstallatie
- Warm water type Cv ketel
- Facilities Lift
- Garage type Parkeerkelder
- Garage surface 12 m2
- Parking facilities Parkeergarage
- VVE periodic contribution Yes
Floor plan
In the neighborhood
Filter results
Schedule a viewing
Fill in the form to schedule a viewing.
"*" indicates required fields



