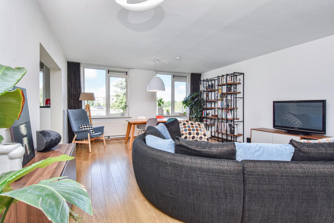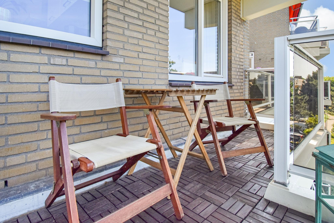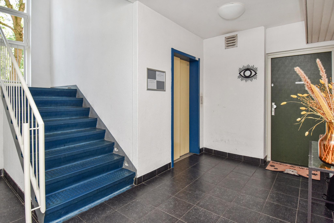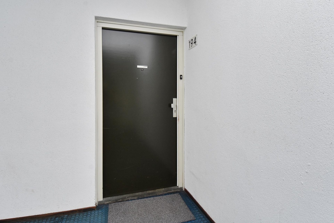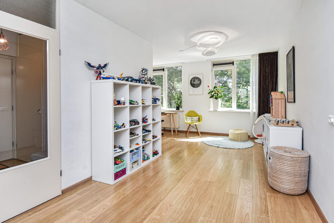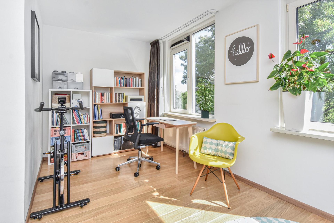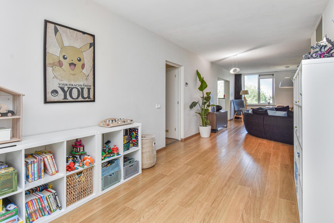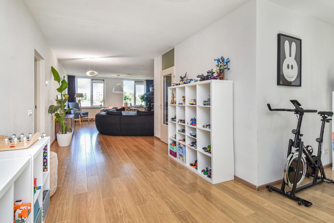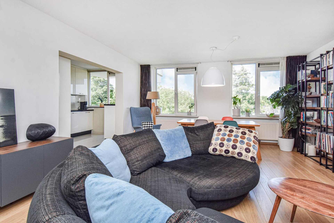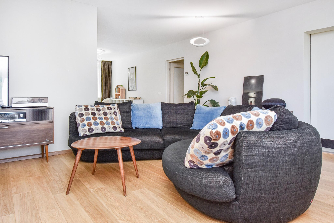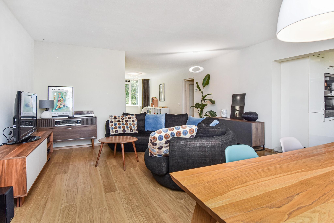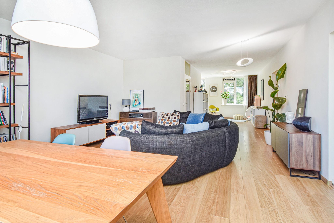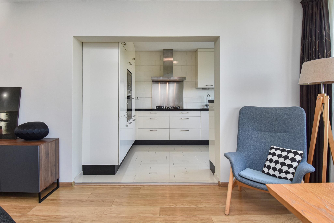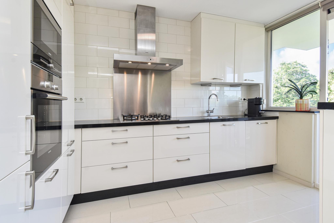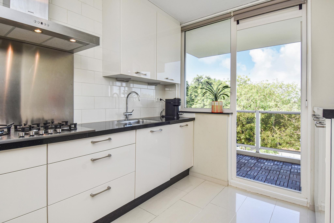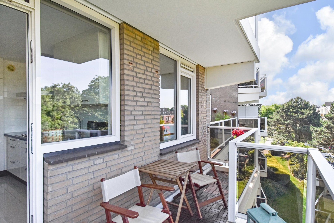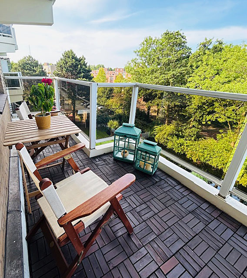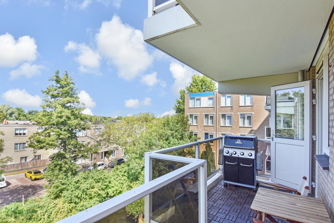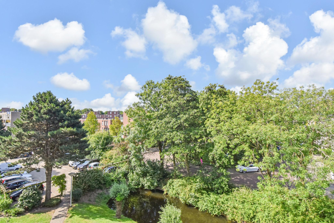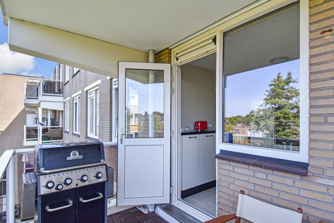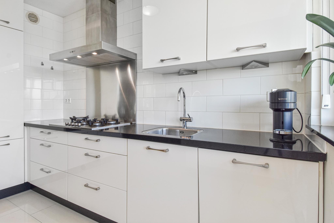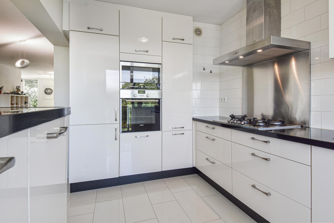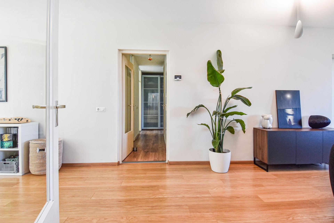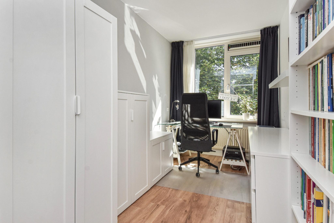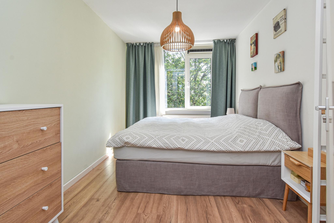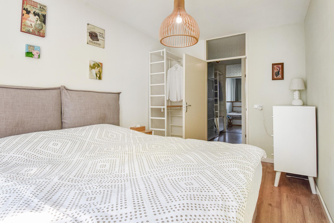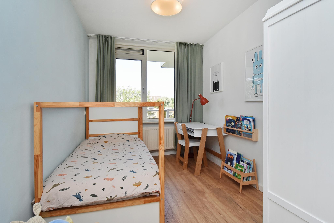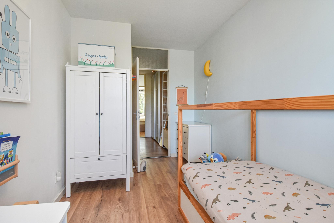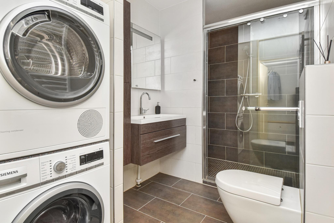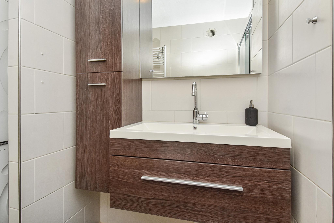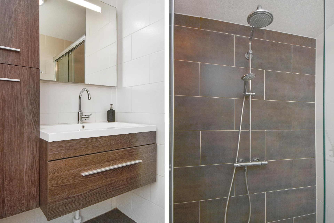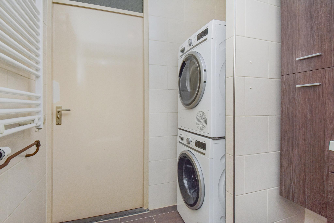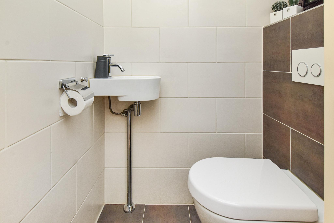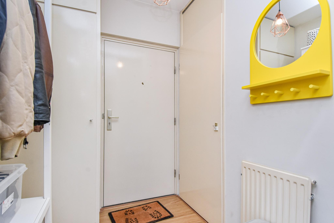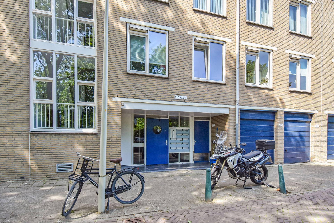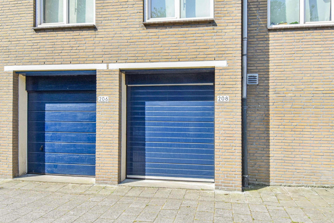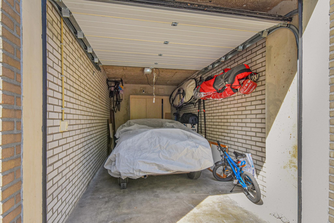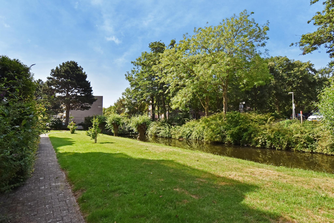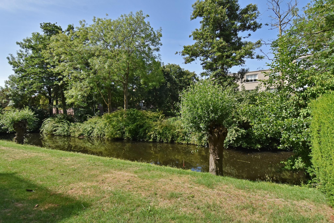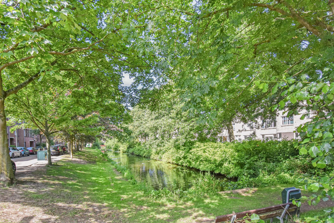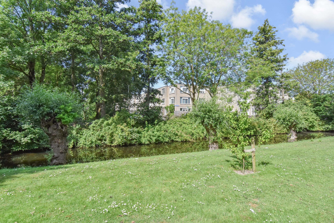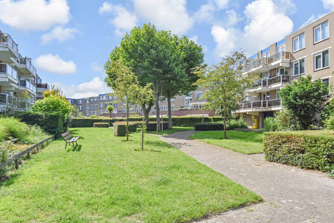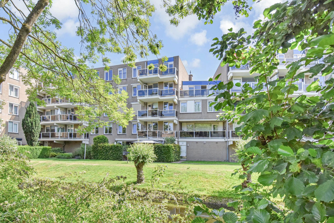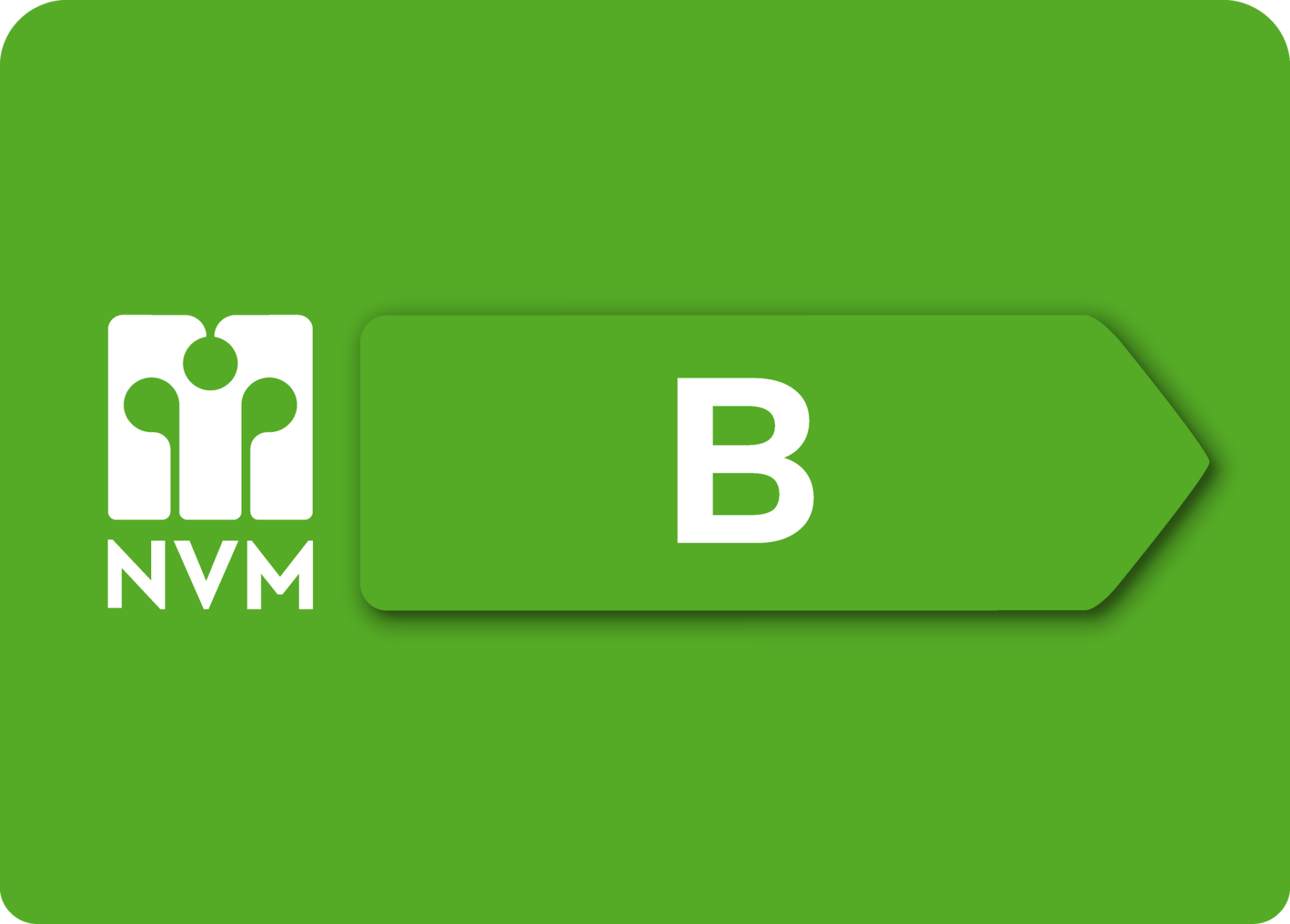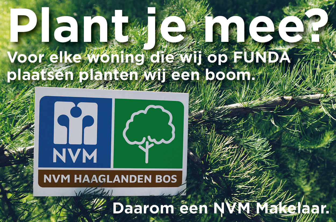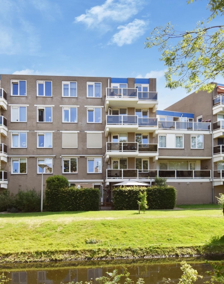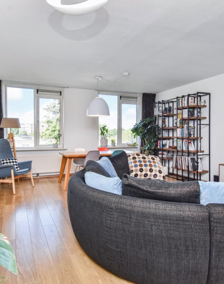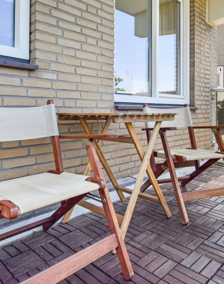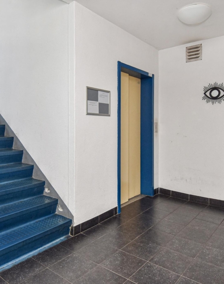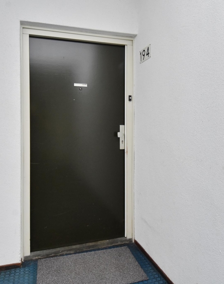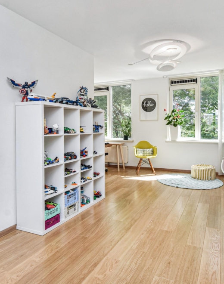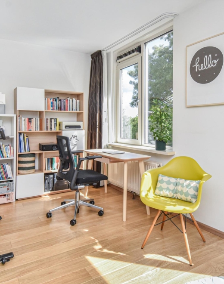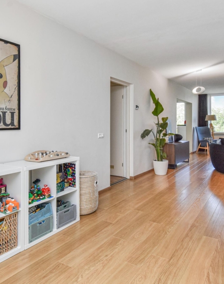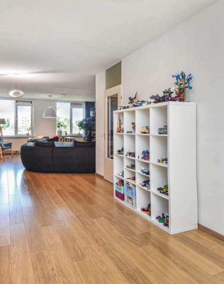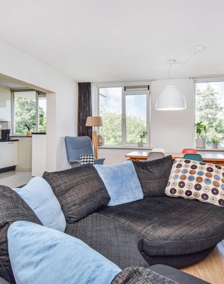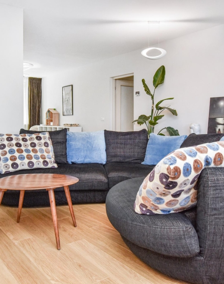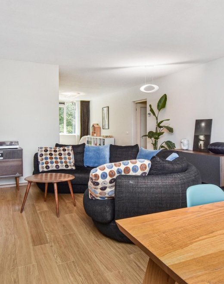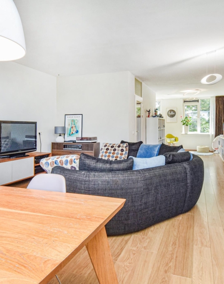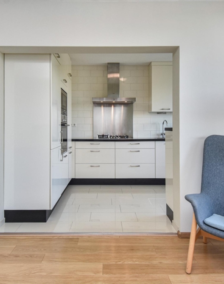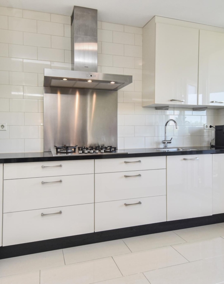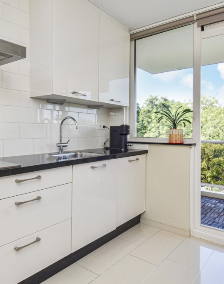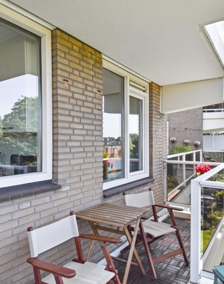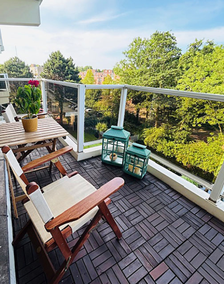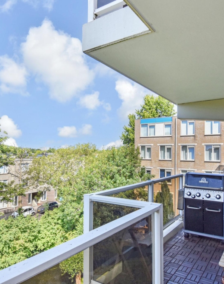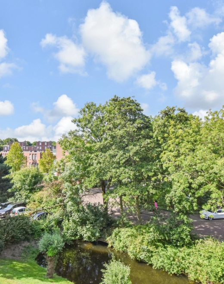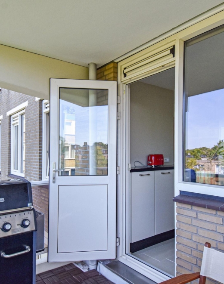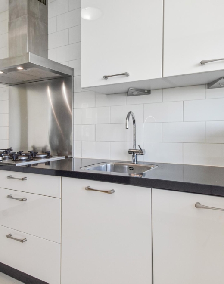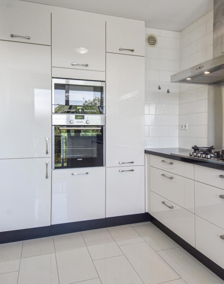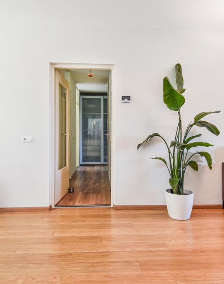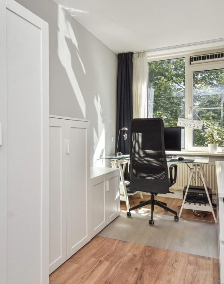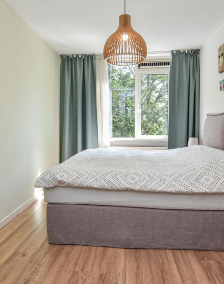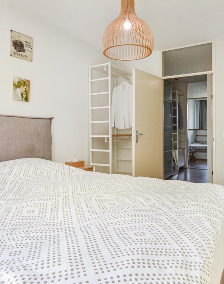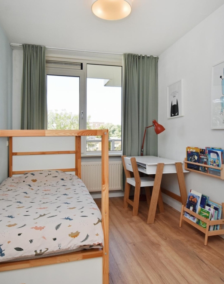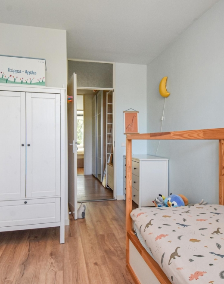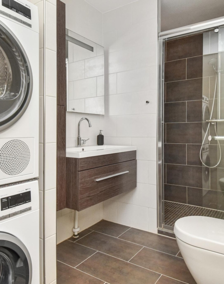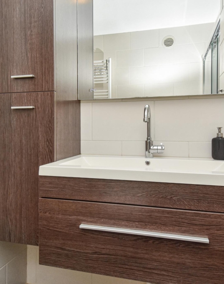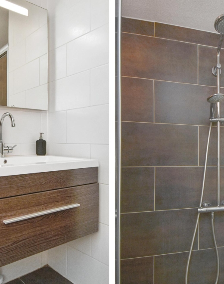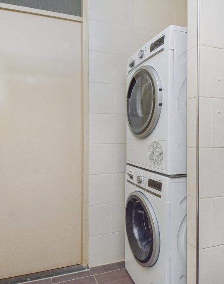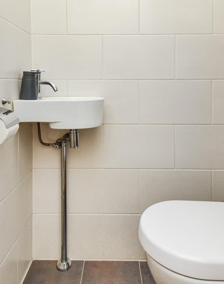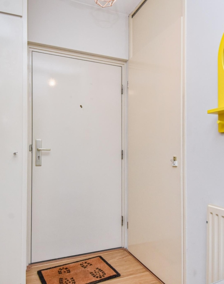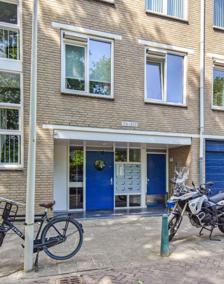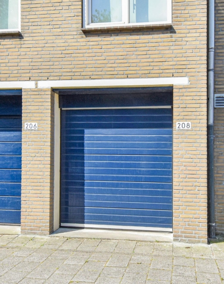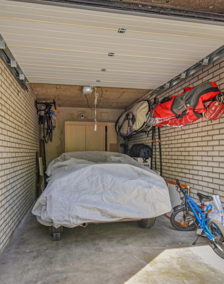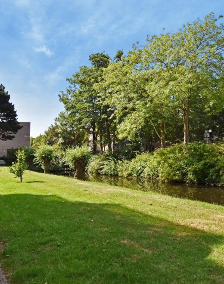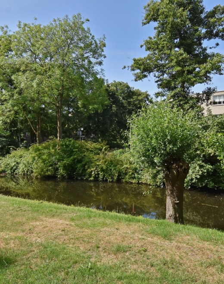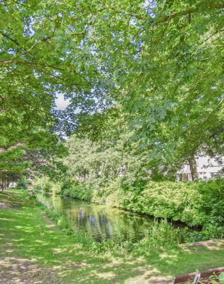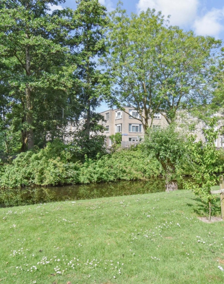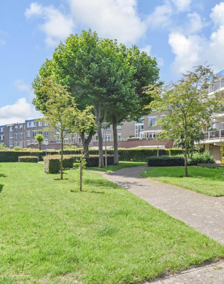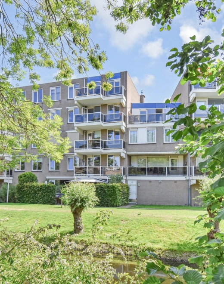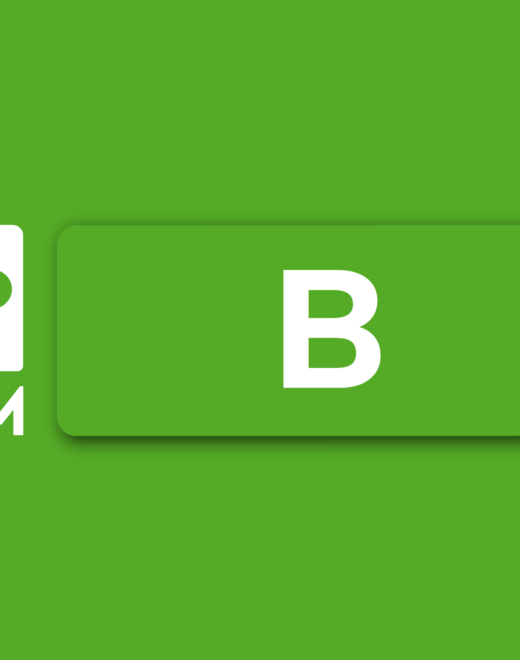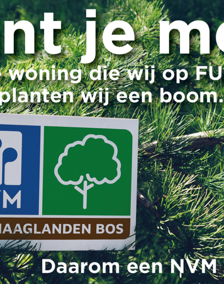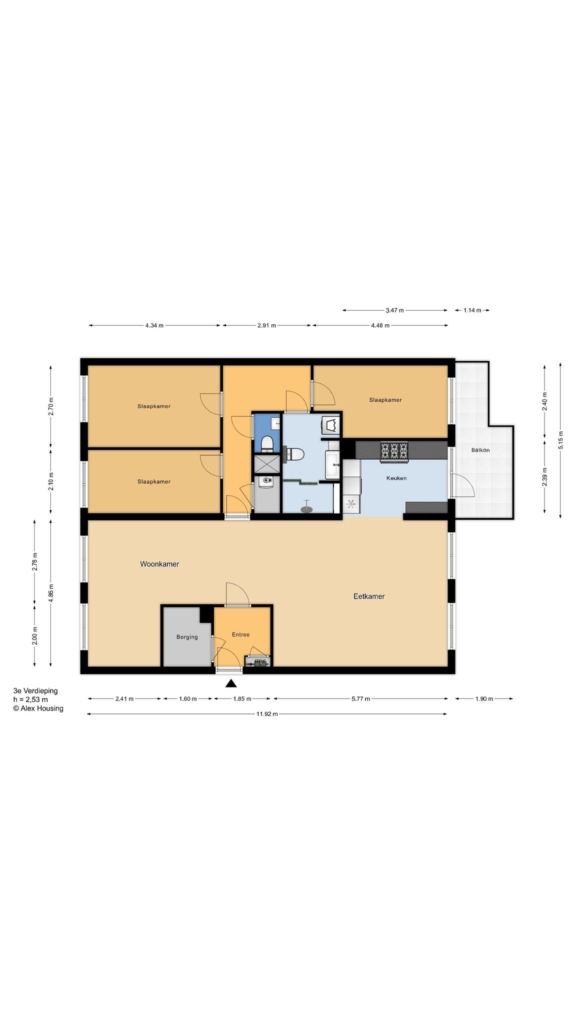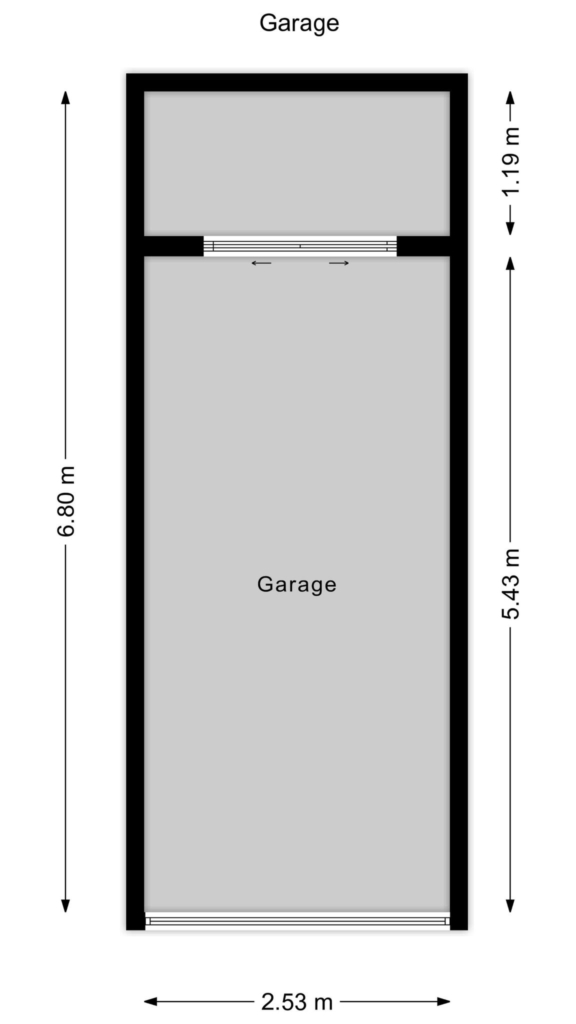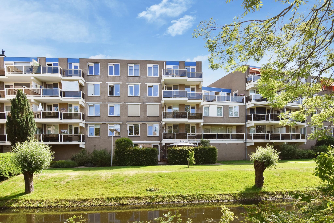

Charming and spacious 4/5-room apartment (approx. 119 m²) with balcony overlooking the water, unobstructed views, modern finishes, and private storage!
looking for a bright, spacious, and move-in-ready apartment in a green and peaceful area, with all amenities close by? then this well-maintained 4/5-room apartment on the third floor of a well-kept building in the popular houtwijk neighborhood is definitely worth a visit!
optional: separate garage for sale at number 208 – €45,000.
location:
surrounding the apartment in houtwijk you'll find a great mix of amenities. the nearest albert heijn is just 140 meters away. public transport is excellent, with a tram stop (number 2) within walking distance and bus lines 21 and 24 providing quick access to the city center and other districts. a big park (bokkerfort) with playground and several other activities for kids and adults is very close to the property.
what makes this property so appealing?
Charming and spacious 4/5-room apartment (approx. 119 m²) with balcony overlooking the water, unobstructed views, modern finishes, and private storage!
looking for a bright, spacious, and move-in-ready apartment in a green and peaceful area, with all amenities close by? then this well-maintained 4/5-room apartment on the third floor of a well-kept building in the popular houtwijk neighborhood is definitely worth a visit!
optional: separate garage for sale at number 208 – €45,000.
location:
surrounding the apartment in houtwijk you'll find a great mix of amenities. the nearest albert heijn is just 140 meters away. public transport is excellent, with a tram stop (number 2) within walking distance and bus lines 21 and 24 providing quick access to the city center and other districts. a big park (bokkerfort) with playground and several other activities for kids and adults is very close to the property.
what makes this property so appealing?
• living area approx. 119 m² (measured according to industry standards based on nen 2580);
• energy label b;
• built in 1984;
• unobstructed views to both the front and back (greenery and water!);
• southwest-facing balcony (afternoon/evening sun);
• 3 bedrooms (possibility for 4);
• central heating boiler with hot water (2020);
• dishwasher (2021);
• double-glazed (hr++) pvc window frames;
• shared entrance with large lift;
• private storage in the complex;
• free parking available both in front of and behind the building;
• active homeowners’ association (vve), reserve fund approx. € 82.000,-, monthly fee: €187.17 (apartment) + €6.72 (garage);
• very close to the international school of the hague (2,3km) and the european school of the hague (5.0km).
• the shopping center at savoring lohmanplein and the public swimming pool waterfor is less than 5min cycling distance (1km).
• located on leasehold land. the leasehold right is issued for an indefinite period under the 1977 general conditions. the annual ground rent is €1.13 (not collected). ground value for future leasehold options is set at €11,010.06;
• watch our neighborhood video for more insight;
• terms and conditions of sale apply;
• purchase agreement will be drawn up using the standard nvm model;
• due to the age of the property, age and materials clauses will be included in the purchase agreement.
layout:
via the well-maintained communal entrance with mailboxes and intercom system, you take the spacious lift (even fits your bike!) to the 3rd floor. you share the hallway with just two other apartments. upon entering the apartment, there is a generous cloakroom, meter cupboard, and a large indoor storage room.
the bright u-shaped living room offers plenty of space and connects openly to the kitchen, creating a sense of openness and flow. at the front, you'll enjoy views of greenery and free parking spaces, while the dining area at the back overlooks the water.
the modern kitchen includes ample cupboard space and is equipped with an oven, microwave, fridge, extractor fan, 5-burner gas stove, and dishwasher. from here, you can access the southwest-facing balcony — the perfect spot to relax in the afternoon and evening sun with a peaceful water view.
the private hallway leads to three generously sized bedrooms, including one at the rear that partially overlooks the balcony. the luxurious bathroom features a spacious walk-in shower, washbasin unit, second toilet, and connections for a washing machine and dryer. there is a separate toilet with sink and ventilation, as well as a built-in cupboard housing the central heating unit and extra storage.
to the front, you'll find the garage located at number 208.
interested in this property?
we recommend engaging your own certified nvm purchasing agent. an nvm agent represents your interests and can save you time, money, and stress.
you can find nvm purchasing agents in the haaglanden region on funda.
cadastral details:
municipality of loosduinen, section m, number 5995 a-63
delivery date: negotiable
Share this house
Images & video
Features
- Status Verkocht
- Asking price € 435.000, - k.k.
- Type of house Appartement
- Livings space 119 m2
- Total number of rooms 5
- Number of bedrooms 3
- Number of bathrooms 1
- Bathroom facilities Toilet, douche, wastafelmeubel
- Volume 360 m3
- Surface area of building-related outdoor space 8 m2
- Plot 5.995 m2
- Construction type Bestaande bouw
- Roof type Plat dak
- Floors 1
- Appartment type Portiekflat
- Appartment level 4
- Apartment floor number 1
- Property type Eigendom belast met erfpacht
- Current destination Woonruimte
- Current use Woonruimte
- Construction year 1984
- Energy label B
- Situation Aan water, aan park, aan drukke weg, aan rustige weg, in woonwijk, vrij uitzicht
- Quality home Goed
- Offered since 27-06-2025
- Acceptance In overleg
- Garden type Geen tuin
- Shed / storage type Inpandig
- Surface storage space 17 m2
- Insulation type Dakisolatie, muurisolatie, vloerisolatie, dubbel glas
- Central heating boiler Yes
- Boiler construction year 2020
- Boiler fuel type Gas
- Boiler property Eigendom
- Heating types Cv ketel
- Warm water type Cv ketel
- Facilities Lift
- Garage type Garagebox
- Garage surface 14 m2
- Parking facilities Openbaar parkeren
- VVE periodic contribution Yes
Floor plan
In the neighborhood
Filter results
Schedule a viewing
Fill in the form to schedule a viewing.
"*" indicates required fields



