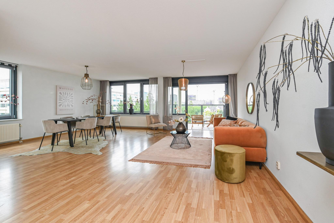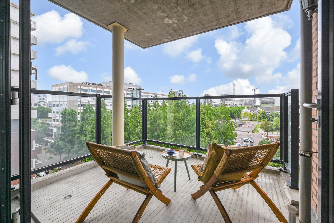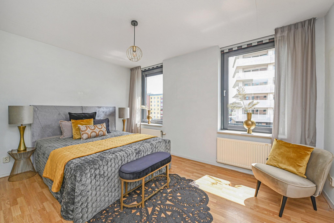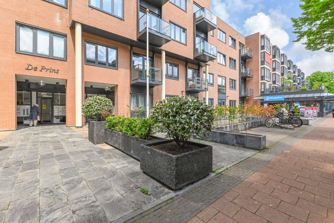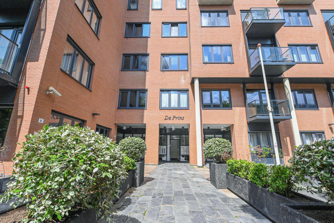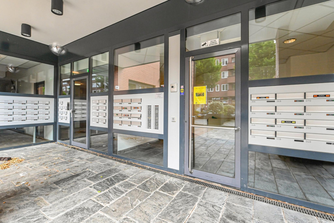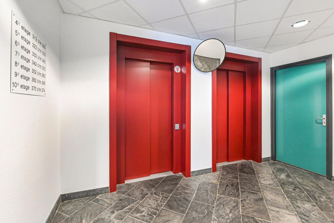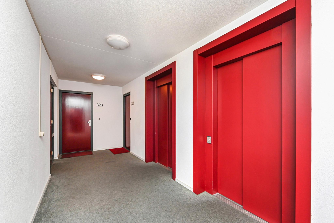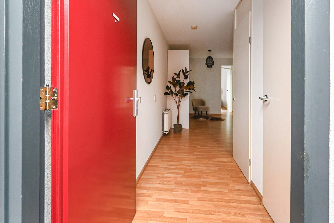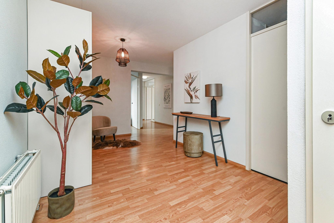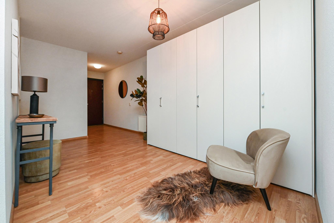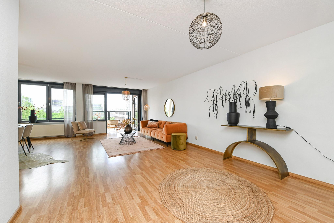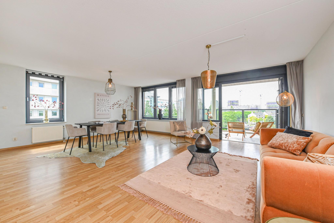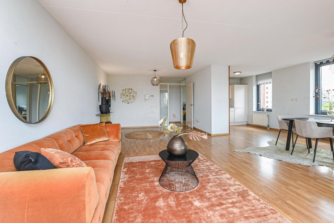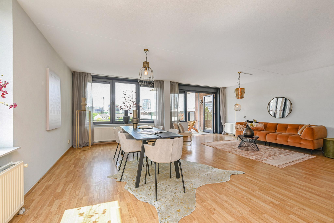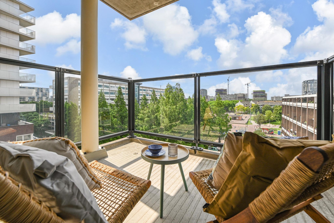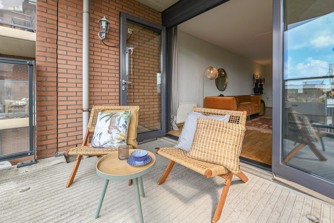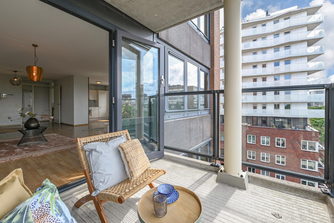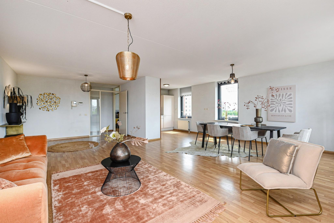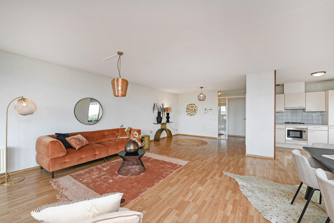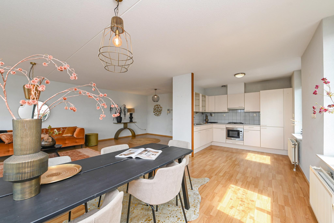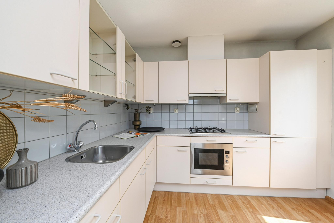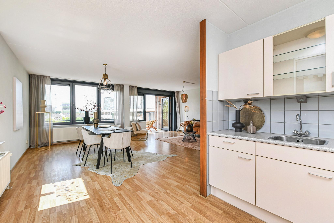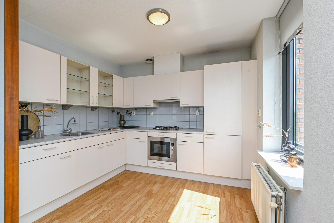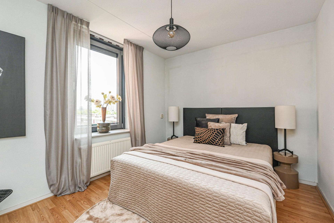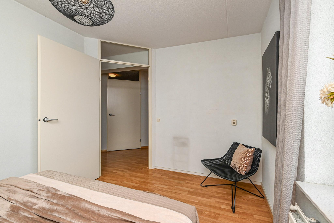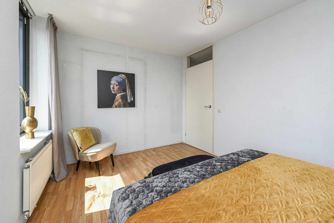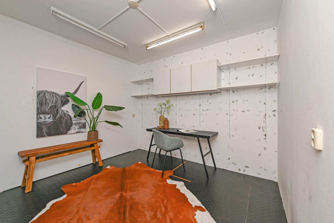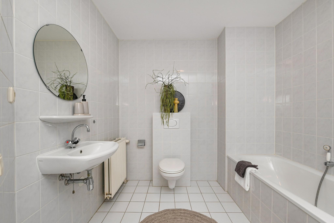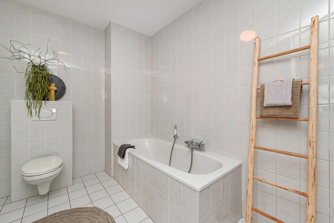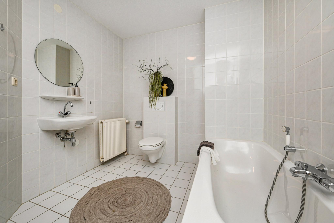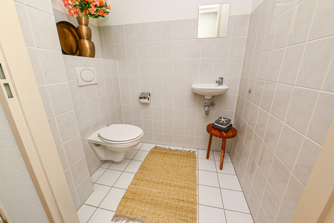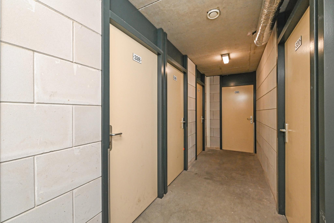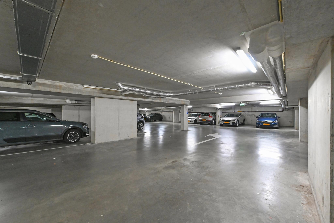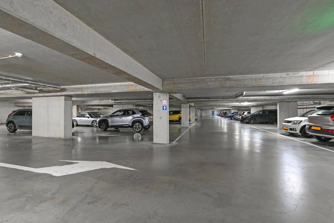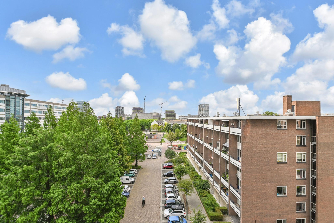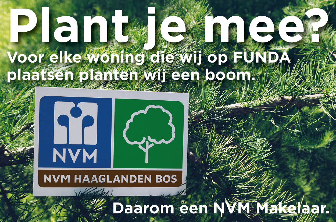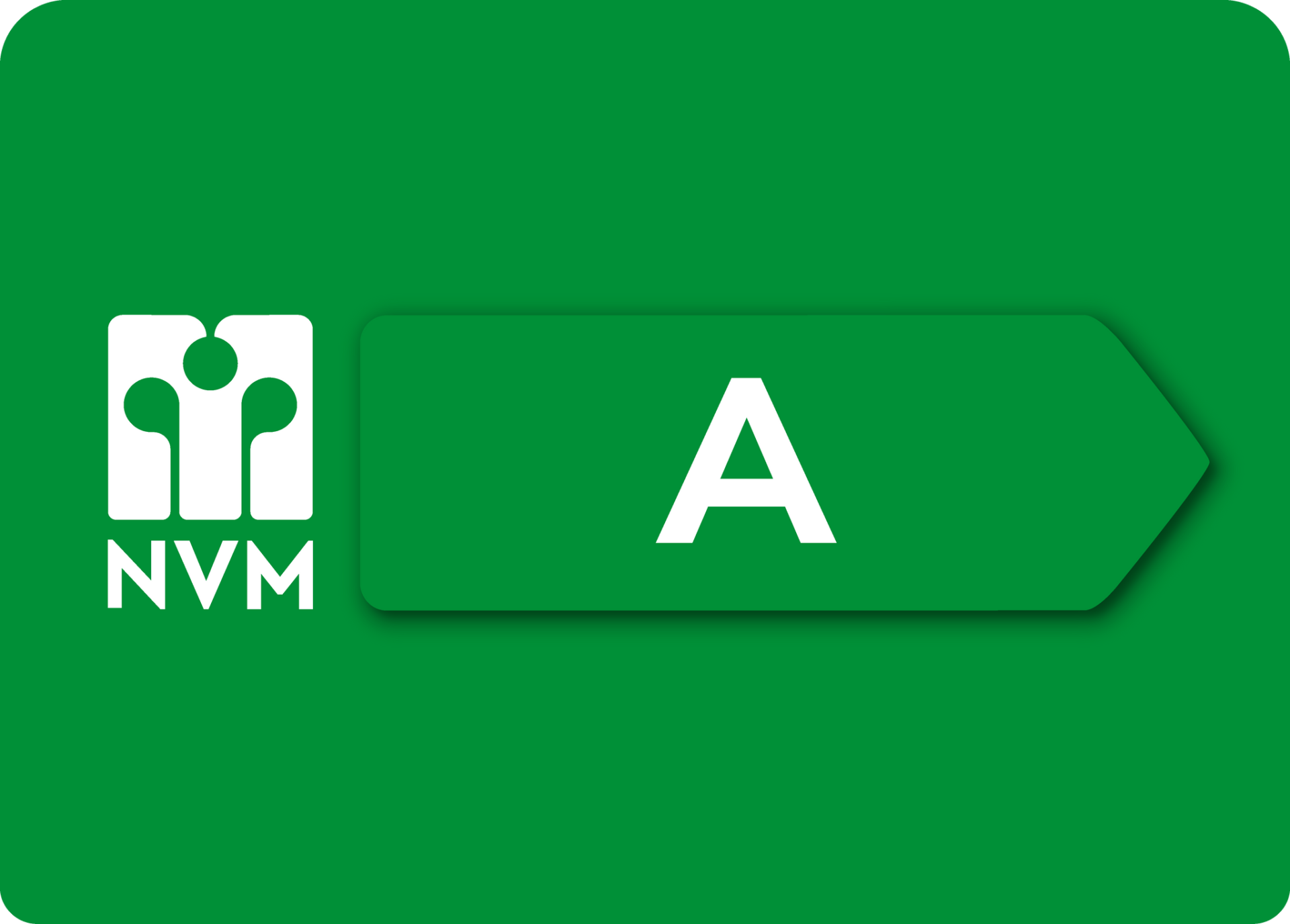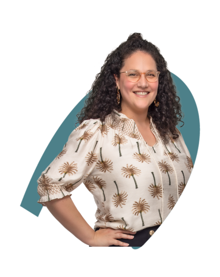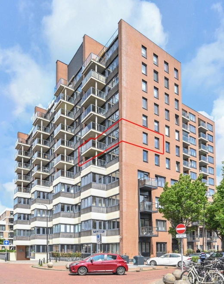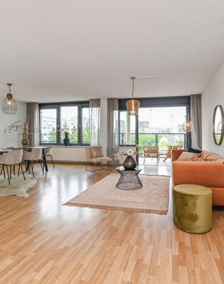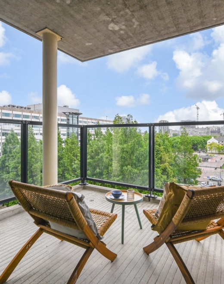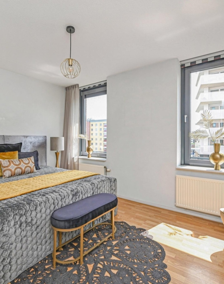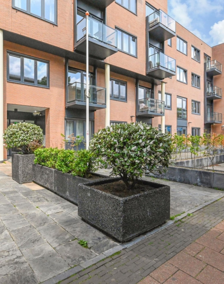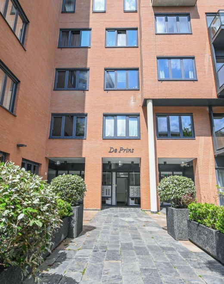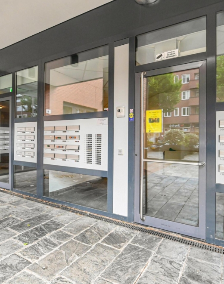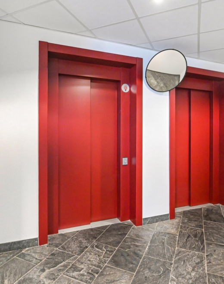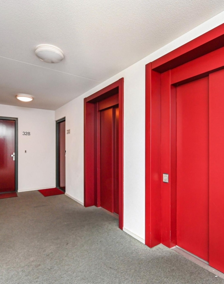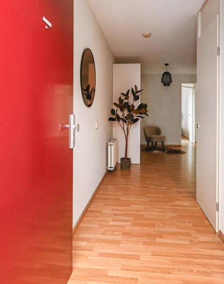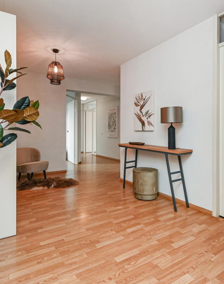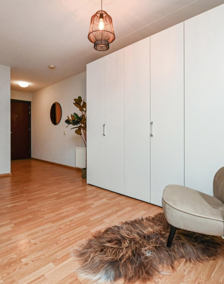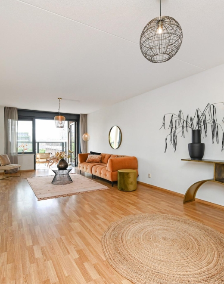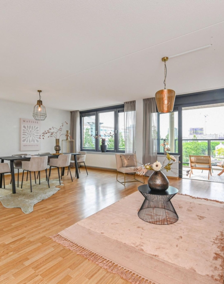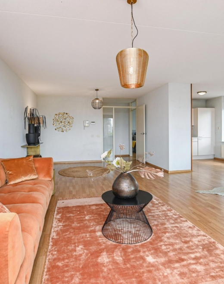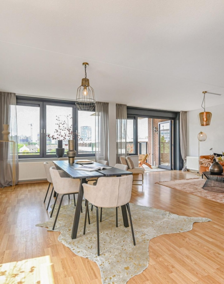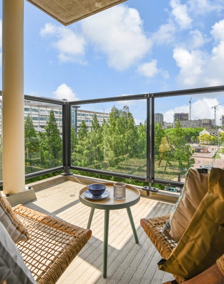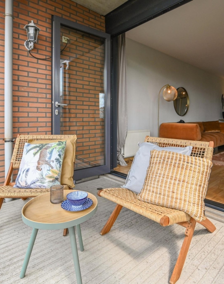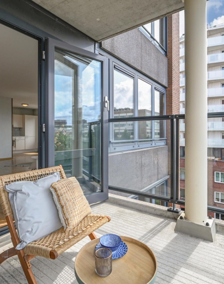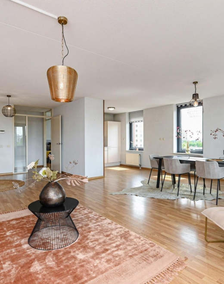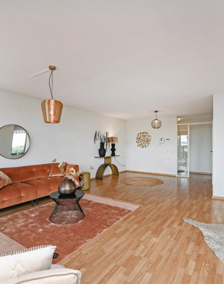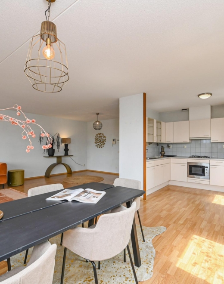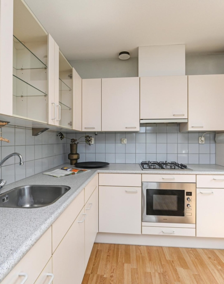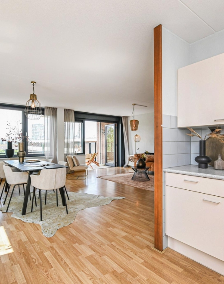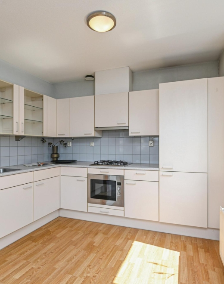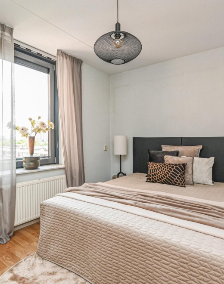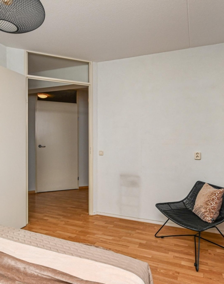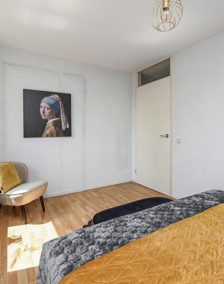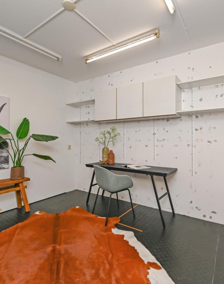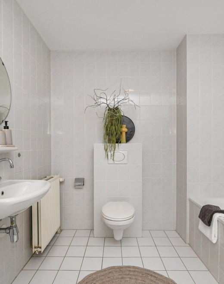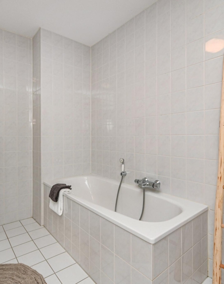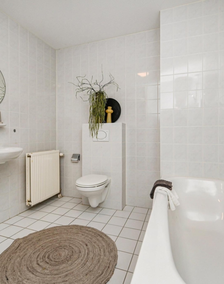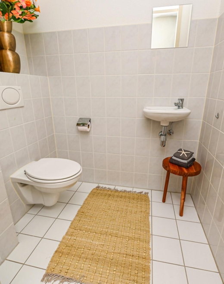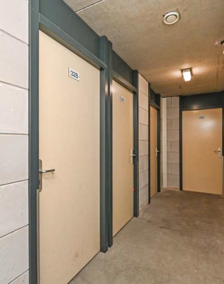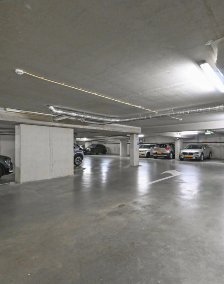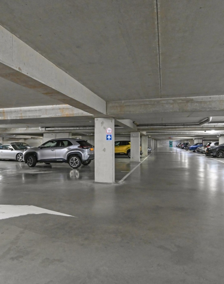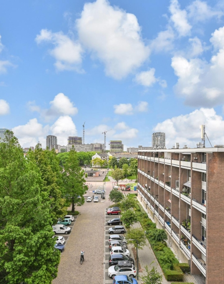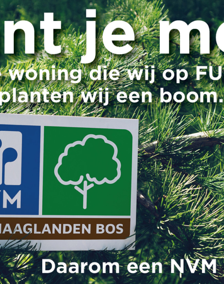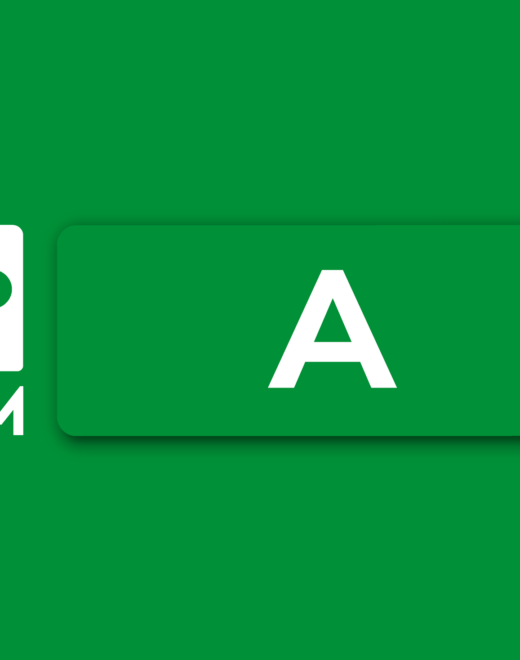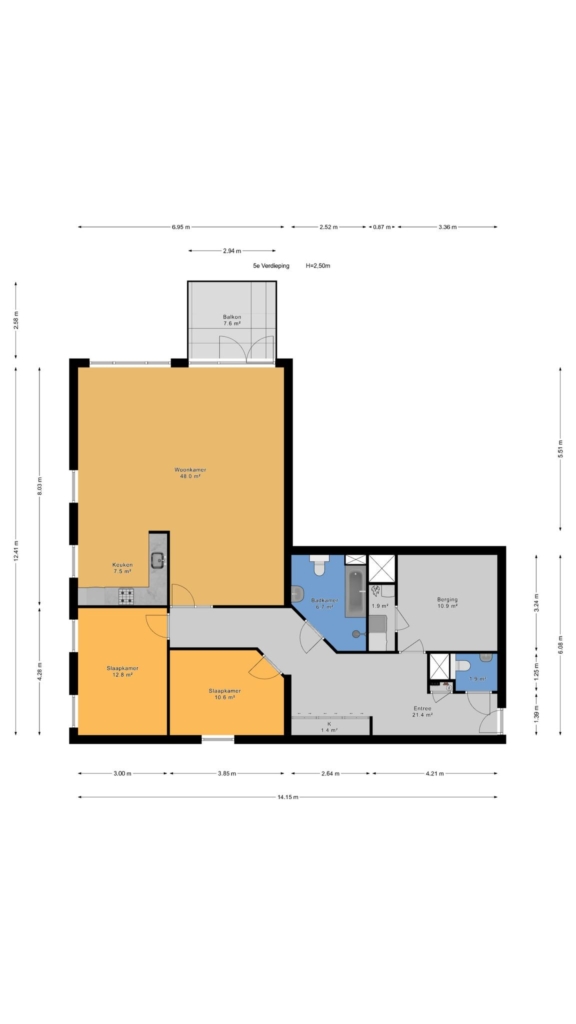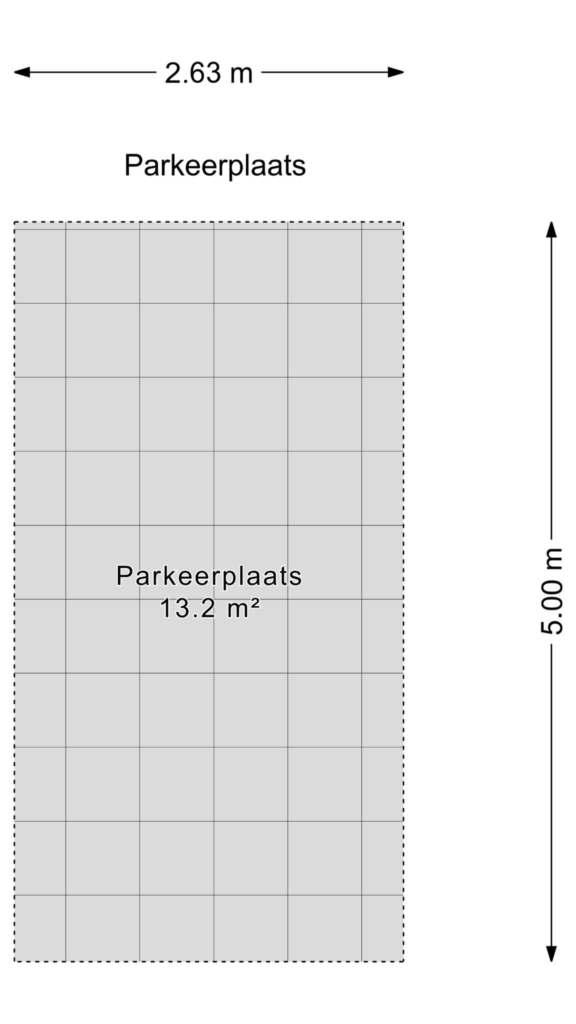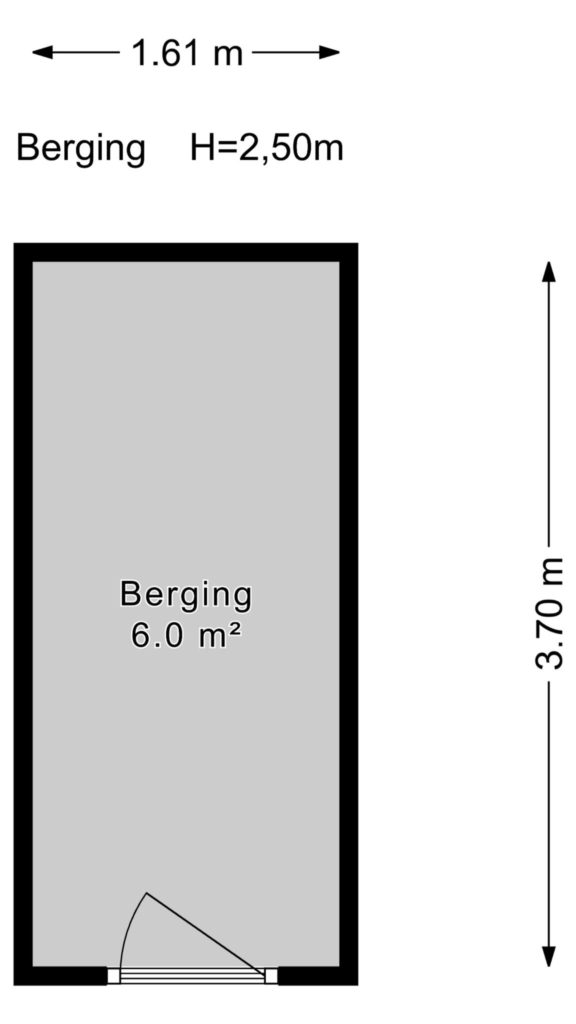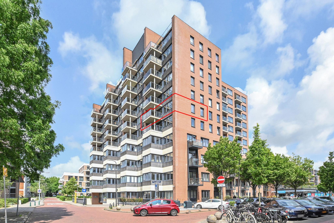

High-level living in the heart of rijswijk!
stylish corner apartment with sun terrace, parking space, and unobstructed views!
are you looking for a bright and spacious apartment with a sunny terrace and private parking space? then this generous corner apartment on the 5th floor of the modern complex “de prins” is exactly what you’re looking for!
located in a prime central location, right across from lively shops and within walking distance of rijswijk train station, parks, and sports facilities. here, you’ll enjoy a comfortable and carefree city lifestyle with the peace and space of a green environment.
why you’ll want to live here:
• 128 m² of living space (according to measurement instructions) – space in abundance
• sunny southwest-facing terrace with expansive views
• 2 spacious bedrooms and a large multifunctional storage/hobby room
• bright corner living room with plenty of windows
•…
High-level living in the heart of rijswijk!
stylish corner apartment with sun terrace, parking space, and unobstructed views!
are you looking for a bright and spacious apartment with a sunny terrace and private parking space? then this generous corner apartment on the 5th floor of the modern complex “de prins” is exactly what you’re looking for!
located in a prime central location, right across from lively shops and within walking distance of rijswijk train station, parks, and sports facilities. here, you’ll enjoy a comfortable and carefree city lifestyle with the peace and space of a green environment.
why you’ll want to live here:
• 128 m² of living space (according to measurement instructions) – space in abundance
• sunny southwest-facing terrace with expansive views
• 2 spacious bedrooms and a large multifunctional storage/hobby room
• bright corner living room with plenty of windows
• private parking space and storage unit beneath the building
• energy label a, well insulated, aluminum window frames with double glazing
• modern bathroom with bathtub and separate shower
• elevator, videophone, active owners’ association (€227/month), freehold property
• located in a beautiful complex built in 2003
layout:
upon entering the 5th floor, you step into the apartment through the spacious hallway.
the generous corner position immediately provides plenty of natural light and an open feel. the living room is spacious and directly connected to the wonderful southwest-facing sun terrace – perfect for enjoying the sun well into the evening. the open kitchen is practically equipped with built-in appliances such as a fridge-freezer, oven, gas hob, and extractor fan.
the tiled bathroom features a bathtub, separate shower, sink, and wall-mounted toilet. additionally, there is a separate second toilet and a surprisingly large storage/hobby room with connections for a washing machine and dryer.
beneath the building, you have access to your own private parking space and storage unit.
perfect location:
the apartment is within walking distance of rijswijk train station, various bus and tram stops, the shopping center “in de boogaard,” and multiple parks such as park te werve and rijswijkse bos. in just a few minutes by car, you can access the highways to the hague, rotterdam, amsterdam, and utrecht.
interested in this property?
make sure to contact your own nvm purchasing agent right away. your nvm agent represents your interests and can save you time, money, and stress.
you can find addresses of fellow nvm purchasing agents in the haaglanden area on funda.
cadastral information:
municipality of rijswijk, section d, number a-41 (apartment)
municipality of rijswijk, section d, number a-167 (parking space)
municipality of rijswijk, section d, number a-5 (storage unit)
delivery: in consultation
Share this house
Images & video
Features
- Status Verkocht
- Asking price € 450.000, - k.k.
- Type of house Appartement
- Livings space 128 m2
- Total number of rooms 3
- Number of bedrooms 2
- Number of bathrooms 1
- Bathroom facilities Ligbad, toilet, douche, wastafel, inloopdouche
- Volume 404 m3
- Surface area of building-related outdoor space 8 m2
- Plot 23.931 m2
- Construction type Bestaande bouw
- Roof type Plat dak
- Floors 1
- Appartment type Portiekflat
- Appartment level 5
- Apartment floor number 1
- Property type Volle eigendom, volle eigendom, volle eigendom
- Current destination Woonruimte
- Current use Woonruimte
- Special features Gedeeltelijk gestoffeerd
- Construction year 2003
- Energy label A
- Situation In woonwijk, vrij uitzicht
- Quality home Goed
- Offered since 13-06-2025
- Acceptance In overleg
- Main garden location Zuidwest
- Main garden area 8 m2
- Main garden type Zonneterras
- Garden type Zonneterras
- Qualtiy garden Normaal
- Shed / storage type Inpandig
- Surface storage space 6 m2
- Insulation type Dubbel glas
- Central heating boiler Yes
- Boiler construction year 2003
- Boiler fuel type Gas
- Boiler property Eigendom
- Heating types Cv ketel
- Warm water type Cv ketel
- Facilities Mechanische ventilatie, lift
- Garage type Parkeerplaats, geen garage
- Garage surface 13 m2
- Parking facilities Openbaar parkeren, betaald parkeren, op eigen terrein
- VVE periodic contribution Yes
Floor plan
In the neighborhood
Filter results
Schedule a viewing
Fill in the form to schedule a viewing.
"*" indicates required fields



