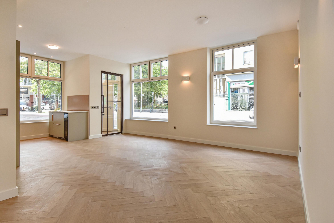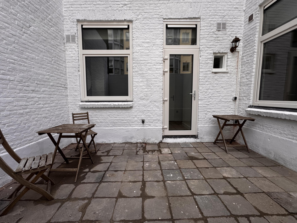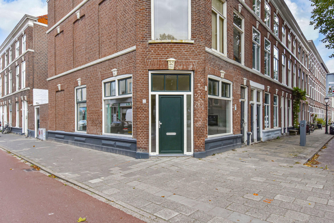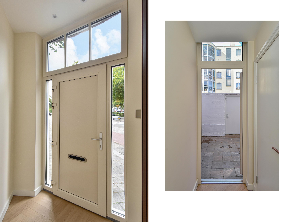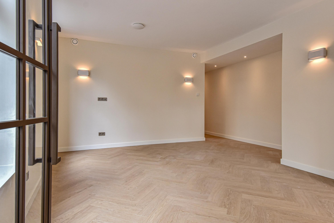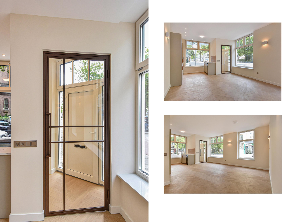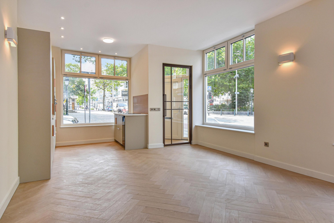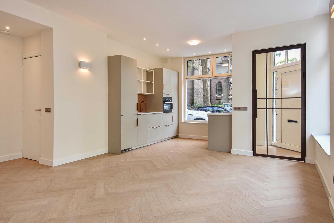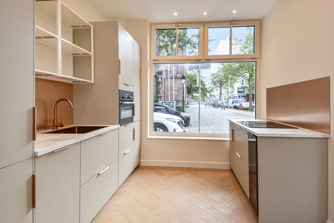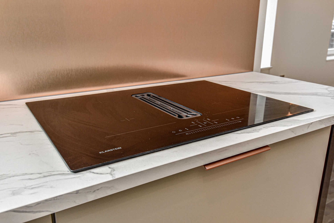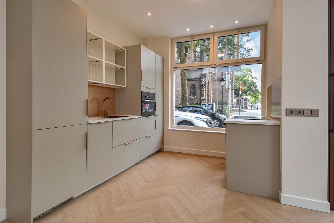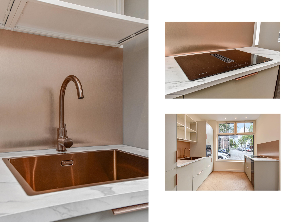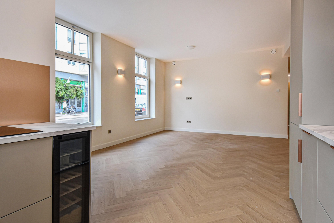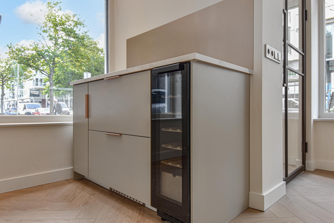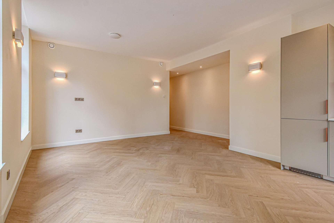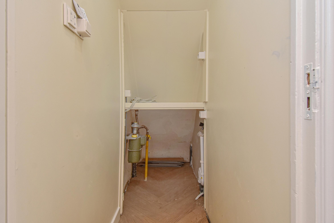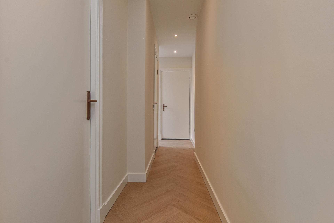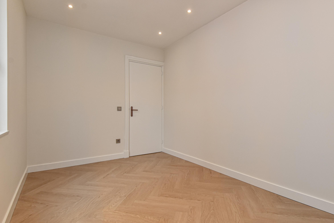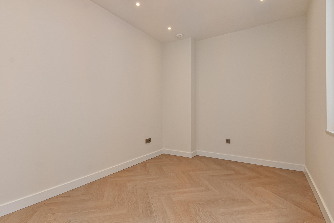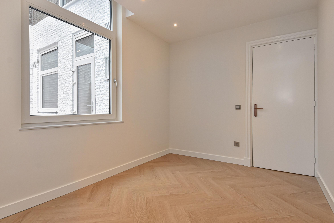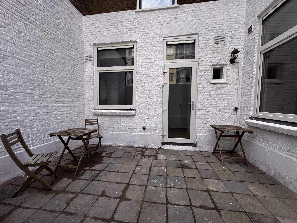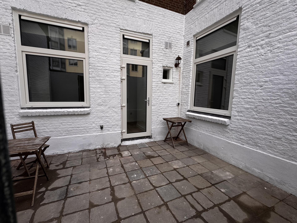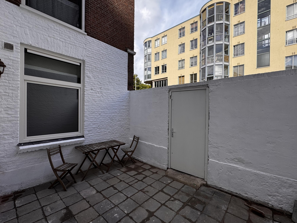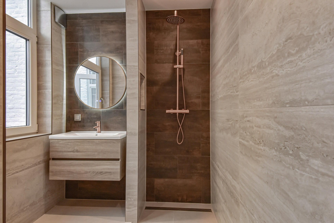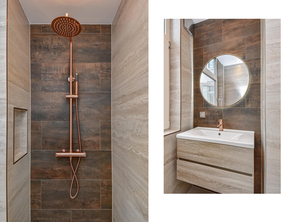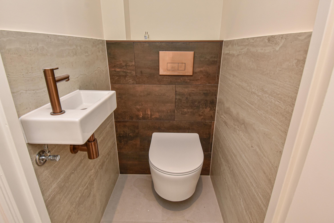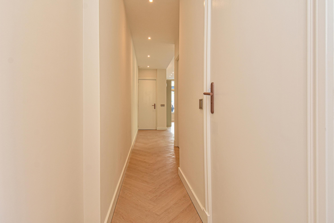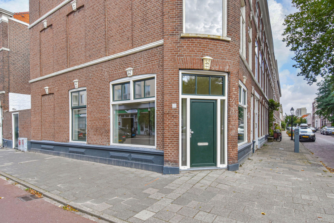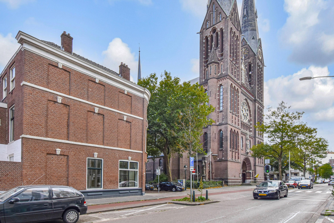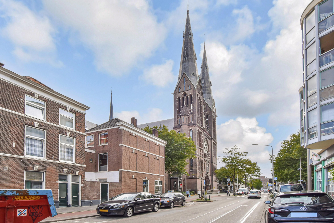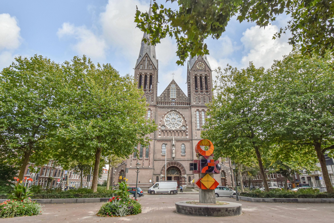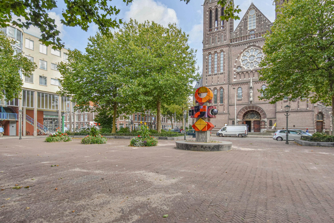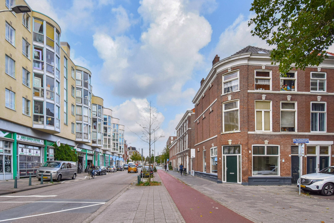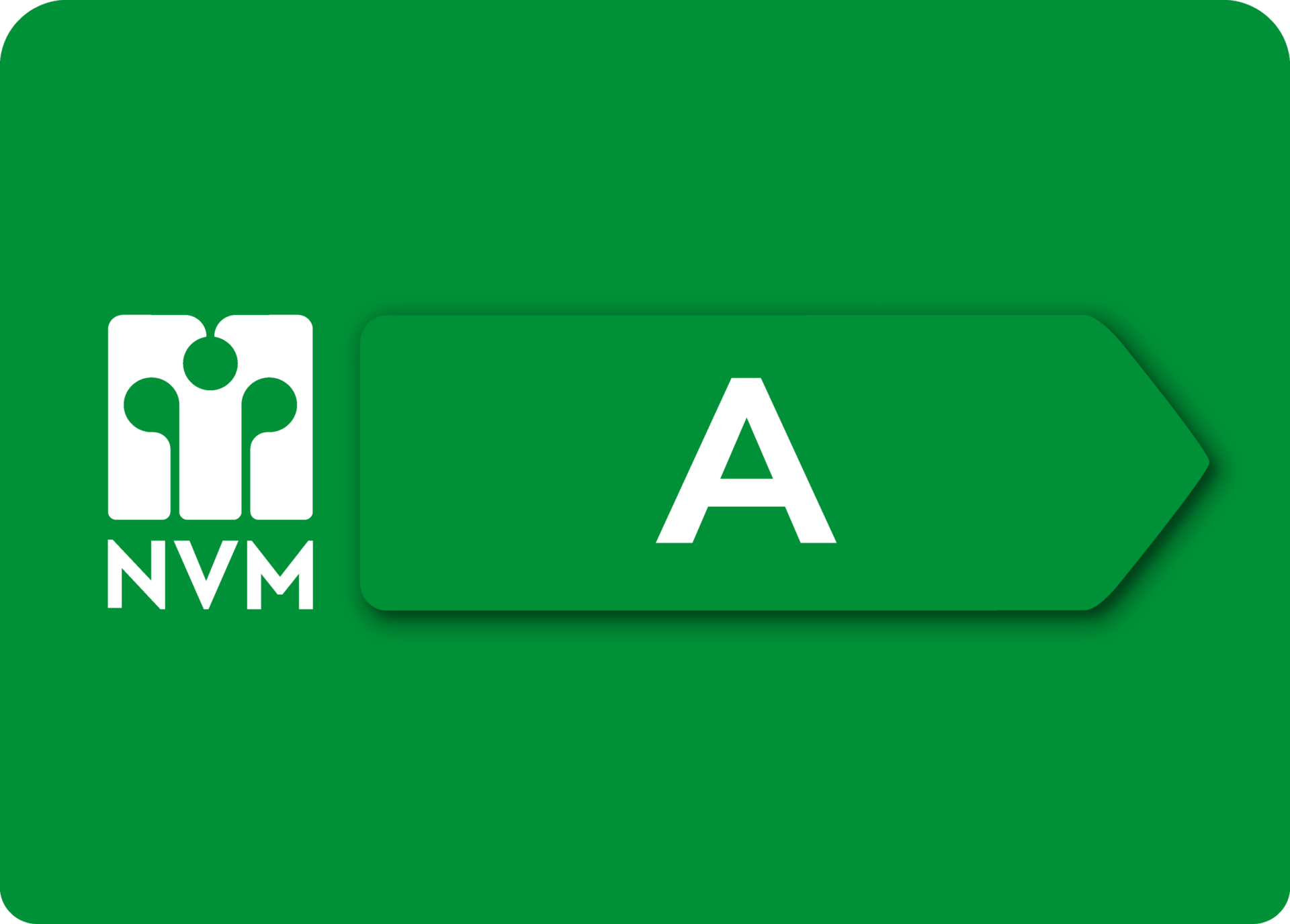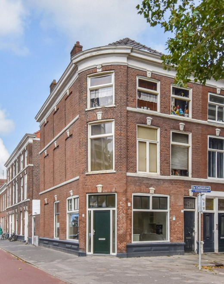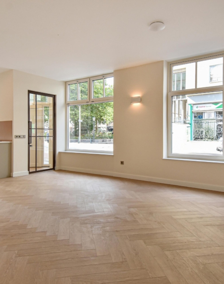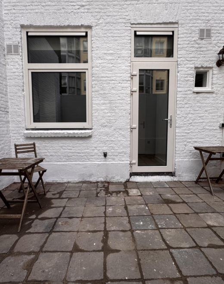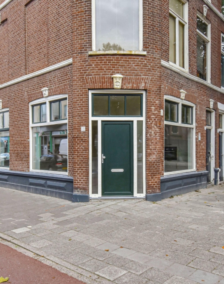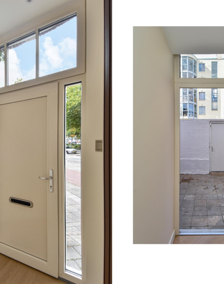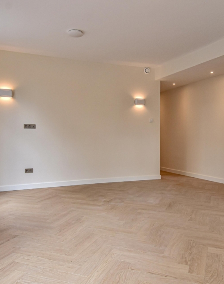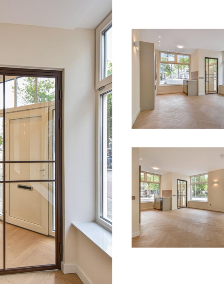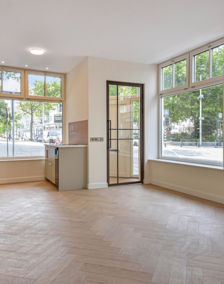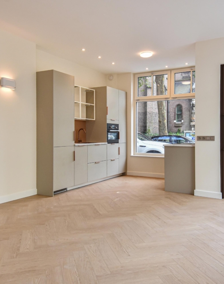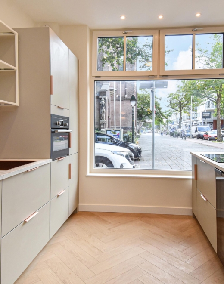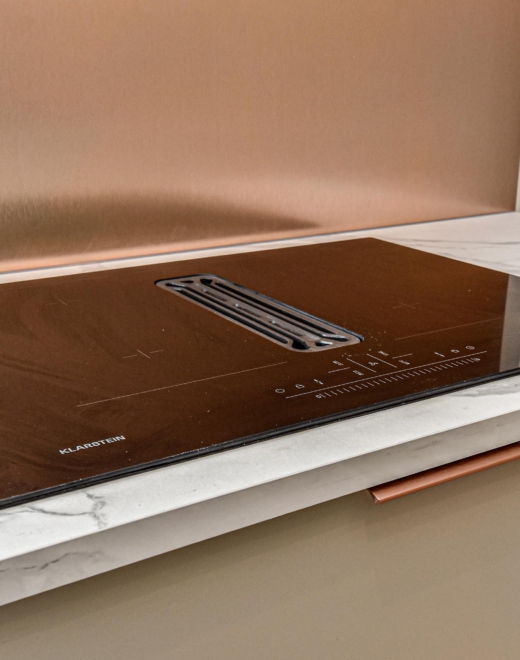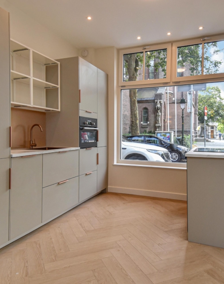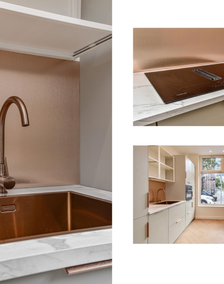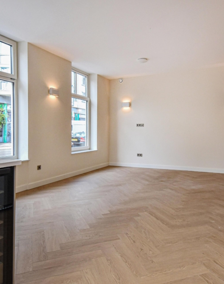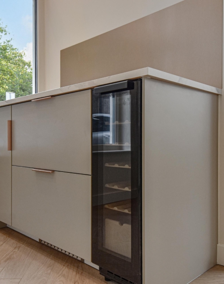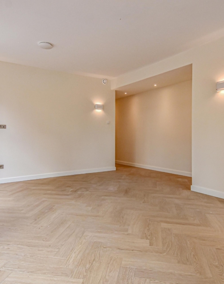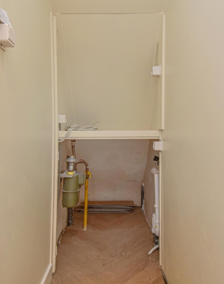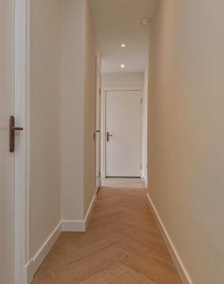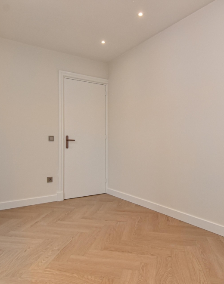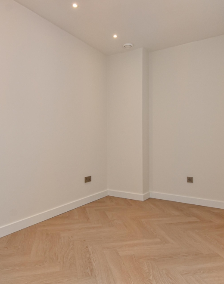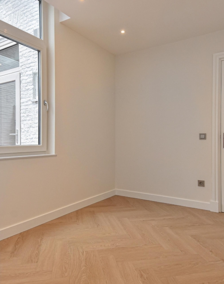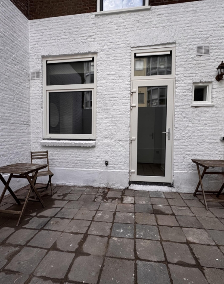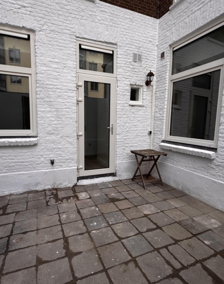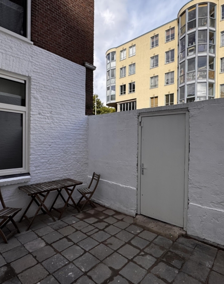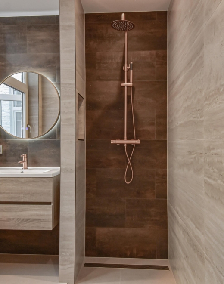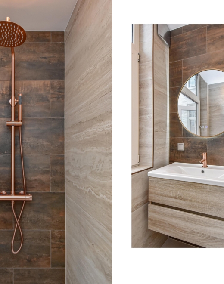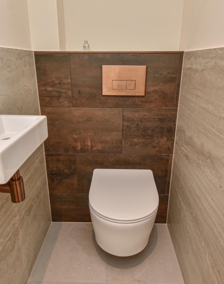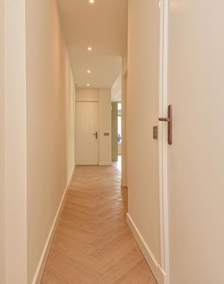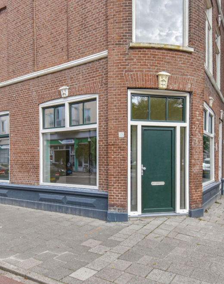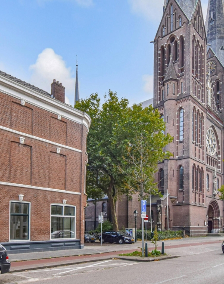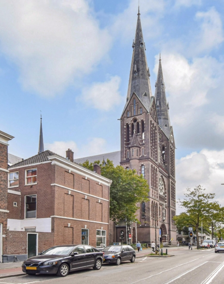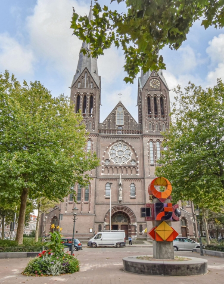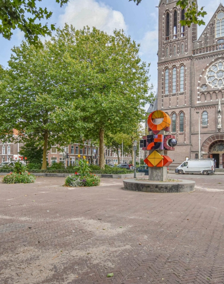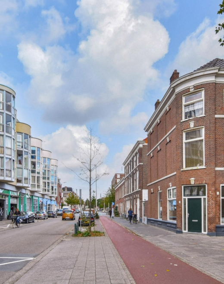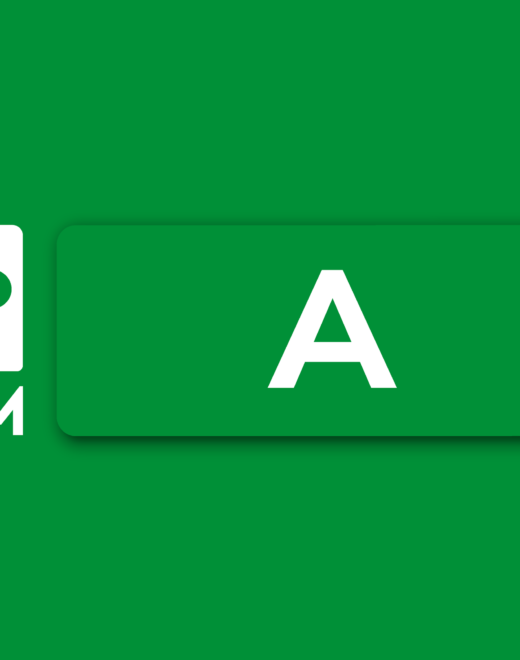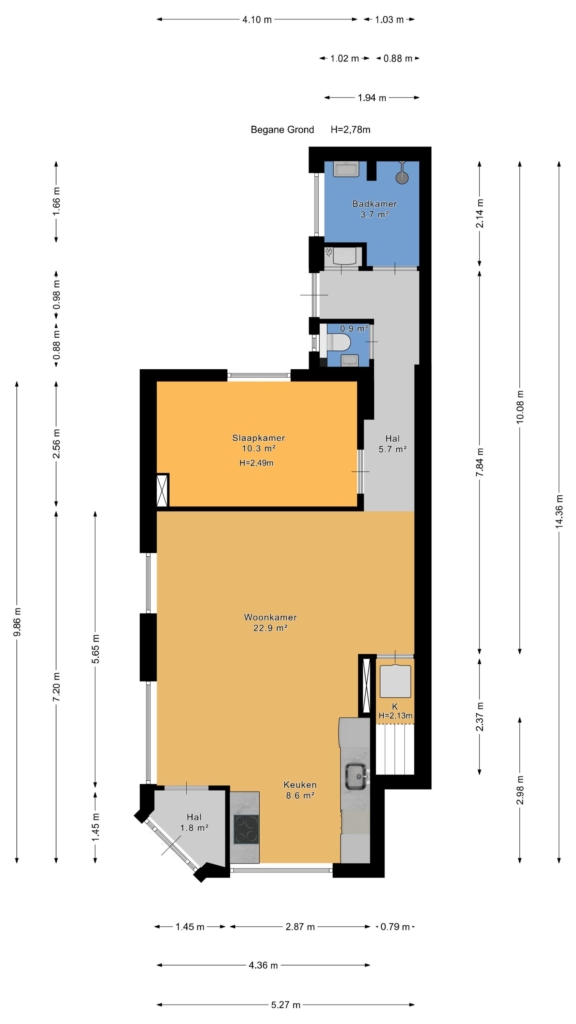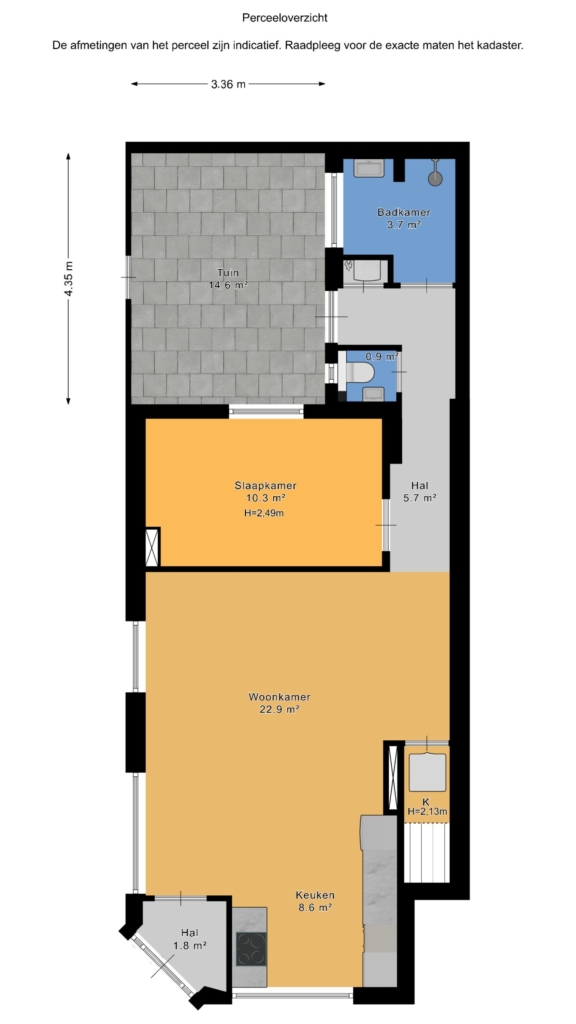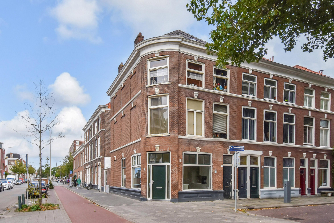

Unique, bright, sustainable and move-in ready – this stylishly renovated ground-floor corner apartment with energy label a is located in a truly prime spot in the heart of the vibrant zeeheldenkwartier. situated on the corner of elandstraat and da costastraat, this home seamlessly blends character, comfort and sustainability.
thanks to the excellent natural light, the spacious feel and the sunny outdoor area with rear access, it’s easy to fall in love at first sight. a property that is not only stylish but also future-proof – finished to perfection and ready for immediate occupancy.
location:
the location in the sought-after zeeheldenkwartier is ideal: within walking distance of trendy coffee spots, specialty shops, lively squares and public transport. in short, the perfect combination of comfort, character and vibrant city living.
what you'd like to know about elandstraat 192:
- living area: 58.1 m² in accordance with the industry-wide measurement guideline…
Unique, bright, sustainable and move-in ready – this stylishly renovated ground-floor corner apartment with energy label a is located in a truly prime spot in the heart of the vibrant zeeheldenkwartier. situated on the corner of elandstraat and da costastraat, this home seamlessly blends character, comfort and sustainability.
thanks to the excellent natural light, the spacious feel and the sunny outdoor area with rear access, it’s easy to fall in love at first sight. a property that is not only stylish but also future-proof – finished to perfection and ready for immediate occupancy.
location:
the location in the sought-after zeeheldenkwartier is ideal: within walking distance of trendy coffee spots, specialty shops, lively squares and public transport. in short, the perfect combination of comfort, character and vibrant city living.
what you'd like to know about elandstraat 192:
- living area: 58.1 m² in accordance with the industry-wide measurement guideline (based on nen 2580 standard);
- energy label a;
- year of construction: 1881;
- mechanical ventilation system installed;
- fully fitted with new synthetic window frames with hr+++ glass and a new front door;
- floor insulation with underfloor heating (beneath is a concrete subfloor);
- modern electrical system with 15 circuits and 4 residual current devices (rcds);
- central heating boiler: intergas combi compact hre, built in 2023;
- small-scale owners’ association (2 members), monthly contribution €80 based on multi-year maintenance plan (mjop);
- the homeowners’ association (vve) is currently in the process of activation;
- recently drafted building inspection report and mjop (multi-year maintenance plan) available;
- located in a designated municipal conservation area (zeeheldenkwartier);
- freehold property (no ground lease);
- be sure to watch our video of the surrounding area;
- sale subject to terms and conditions;
- the purchase agreement will be drawn up in accordance with the nvm model;
- due to the property's age, both an age clause and a materials clause will be included in the purchase agreement, as well as a non-occupancy clause.
layout:
welcome to this charming and immaculately finished home!
through the entrance and vestibule, you step into the spacious and light-filled living room, accessible via a stunning bronze steel door that immediately sets the tone with its stylish presence. the insulated floor is finished with a beautiful herringbone-patterned pvc floor, of course equipped with comfortable underfloor heating.
thanks to its corner position, the apartment enjoys an exceptional amount of natural light, creating a wonderfully open and airy atmosphere. at the heart of the home lies the luxurious open-plan kitchen, equipped with all modern conveniences: a fridge-freezer, dishwasher, combi oven/microwave, plenty of practical storage space, an induction hob with built-in extractor fan, and even a dedicated wine cooler – perfect for any culinary enthusiast!
the new window frames with hr+++ glass provide not only excellent insulation but also a sleek, contemporary look. the generous living and dining area offers ample space for both a cosy seating area and a large dining table. under the stairs, there is a practical storage space with a connection for a washing machine.
at the rear, overlooking the garden, you'll find the comfortable bedroom – a peaceful retreat for restful nights. the property also features a luxurious separate toilet with hand basin and a stylish bathroom complete with a spacious walk-in shower featuring a rain shower combination and an elegant washbasin unit. from the property, you have direct access to the garden, which, thanks to the rear entrance, is a rare find in this area – ideal for bicycles or garden tools. finally, there’s a separate cabinet housing the central heating system, neatly tucked away but easily accessible.
in short: a move-in ready home with a luxurious feel, high-quality finishes and an impressive level of comfort throughout.
interested in this property?
immediately engage your own nvm purchasing agent. your nvm agent will represent your interests and save you time, money, and worry.
addresses of fellow nvm purchasing agents in the haaglanden region can be found on funda.
delivery date: in consultation, can be quick
Share this house
Images & video
Features
- Status Verkocht
- Asking price € 419.000, - k.k.
- Type of house Appartement
- Livings space 58 m2
- Total number of rooms 2
- Number of bedrooms 1
- Number of bathrooms 1
- Bathroom facilities Douche, wastafel, wastafelmeubel
- Volume 226 m3
- Plot area 89 m2
- Plot 5.967 m2
- Construction type Bestaande bouw
- Floors 1
- Appartment type Benedenwoning
- Appartment level 1
- Apartment floor number 1
- Property type Volle eigendom
- Current destination Woonruimte
- Current use Woonruimte
- Special features Beschermd stads of dorpsgezicht
- Construction year 1881
- Energy label A
- Situation Aan drukke weg, in woonwijk
- Quality home Uitstekend
- Offered since 11-09-2025
- Acceptance In overleg
- Main garden location Noordoost
- Main garden area 15 m2
- Main garden type Achtertuin
- Garden plot area 15 m2
- Garden type Achtertuin
- Qualtiy garden Normaal
- Insulation type Muurisolatie, vloerisolatie, volledig geisoleerd, driedubbel glas, hr glas
- Central heating boiler Yes
- Boiler construction year 2024
- Boiler fuel type Gas
- Boiler property Eigendom
- Heating types Cv ketel
- Warm water type Cv ketel
- Facilities Mechanische ventilatie
- Garage type Geen garage
- Parking facilities Betaald parkeren, parkeervergunningen
- VVE periodic contribution Yes
Floor plan
In the neighborhood
Filter results
Schedule a viewing
Fill in the form to schedule a viewing.
"*" indicates required fields



