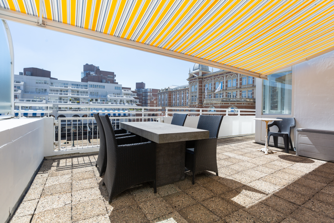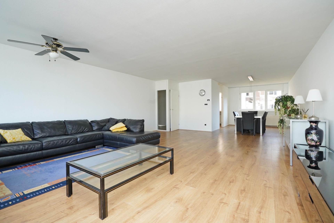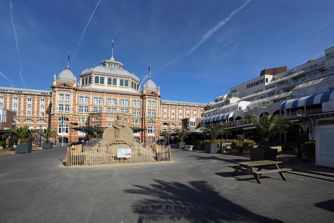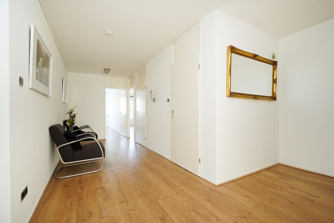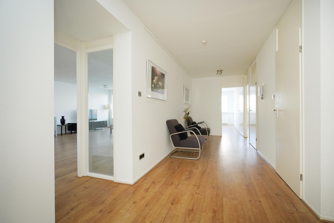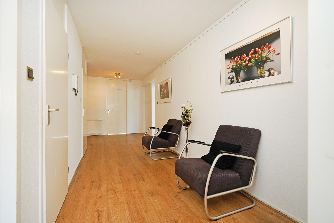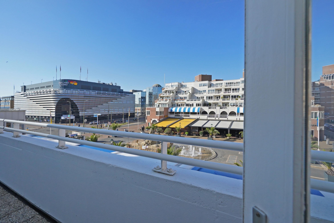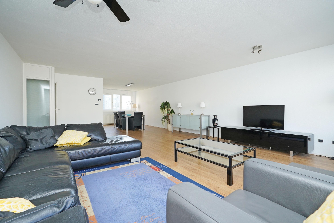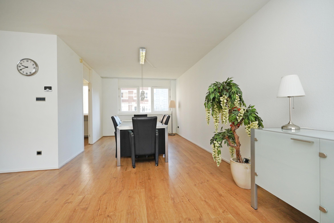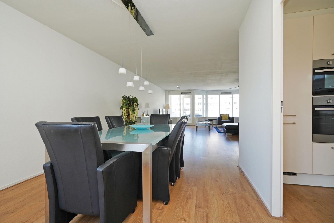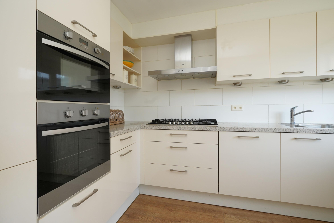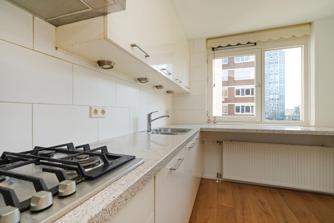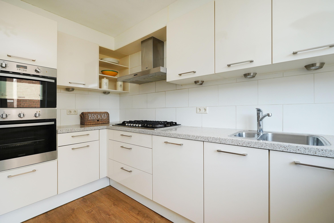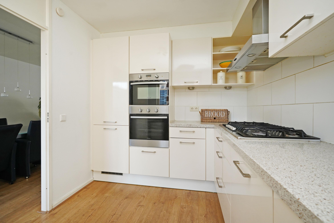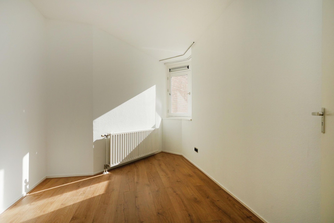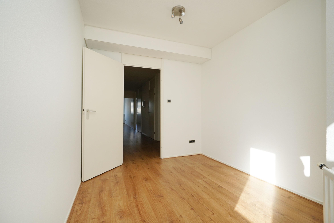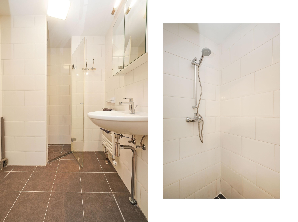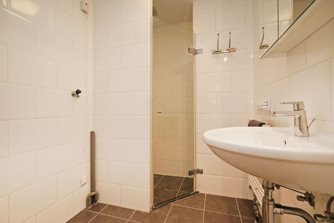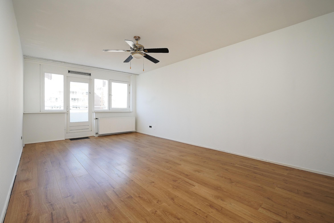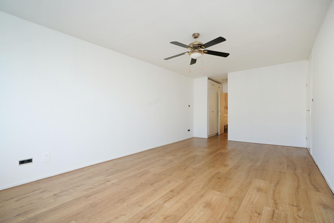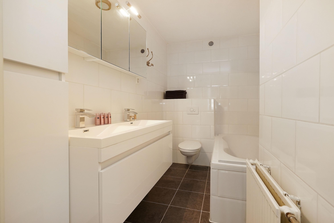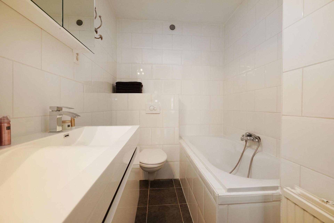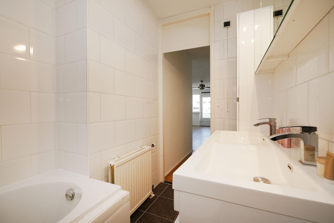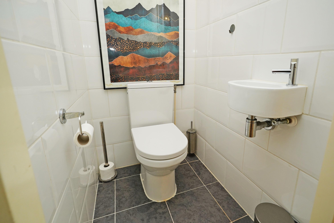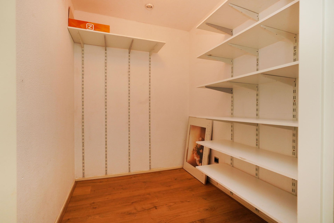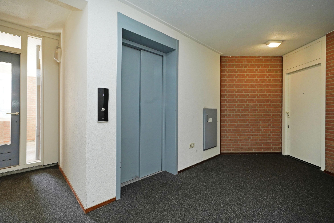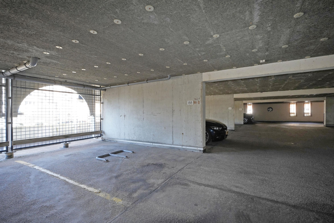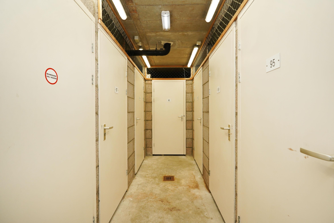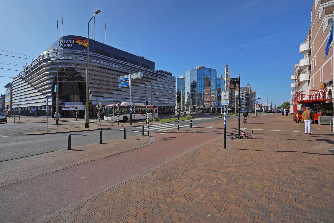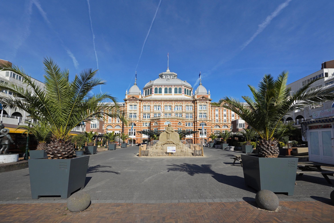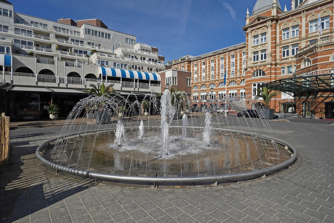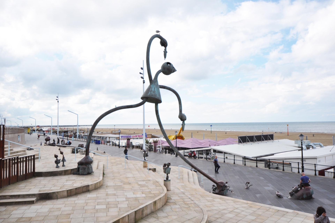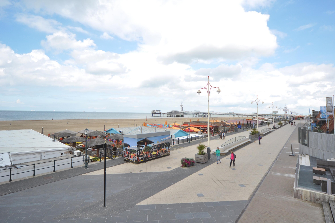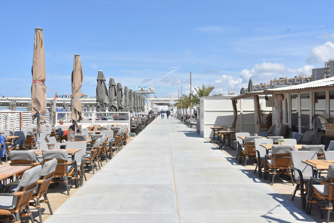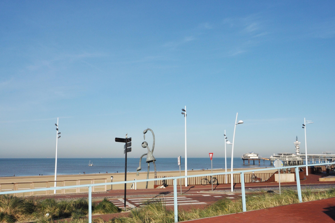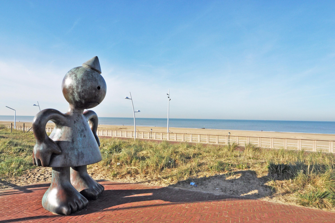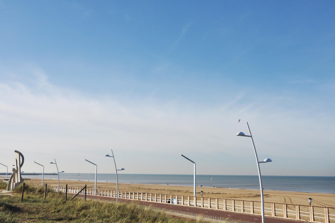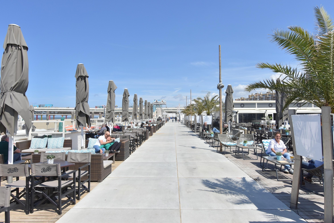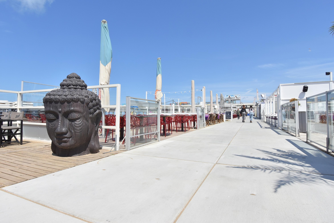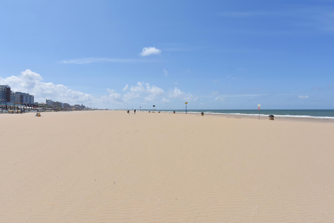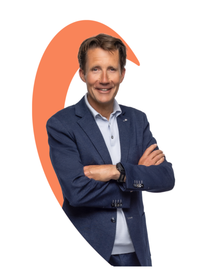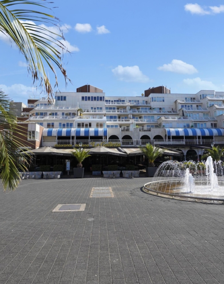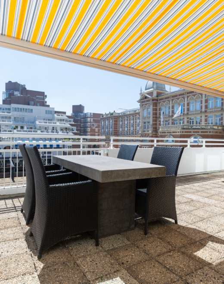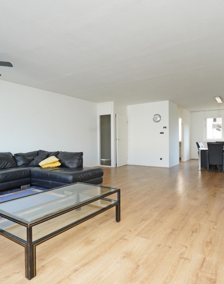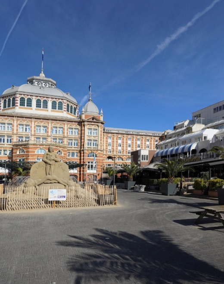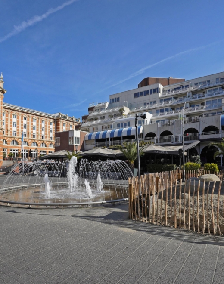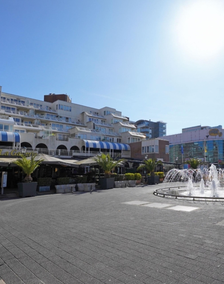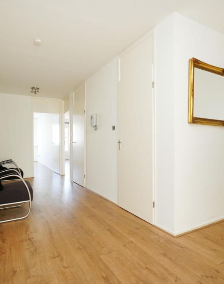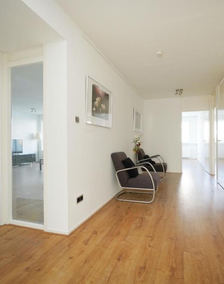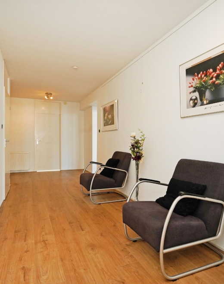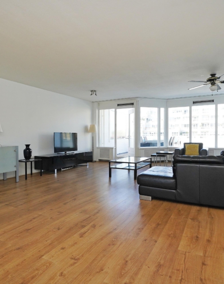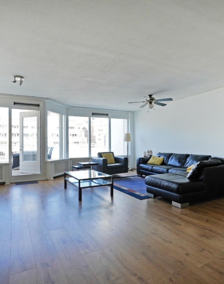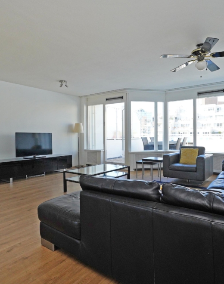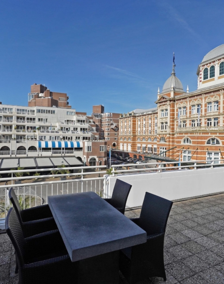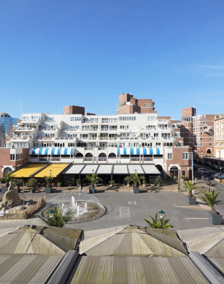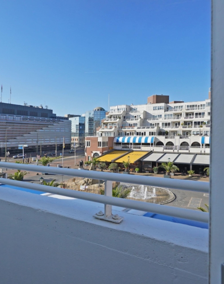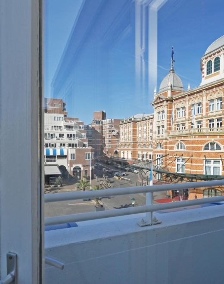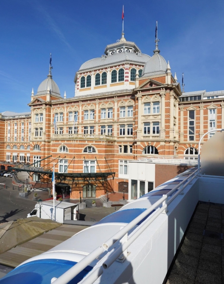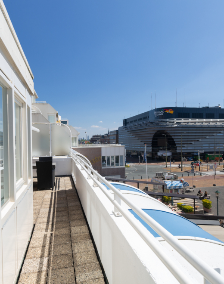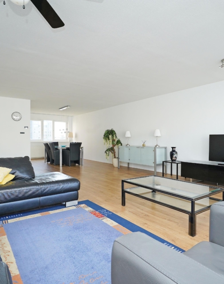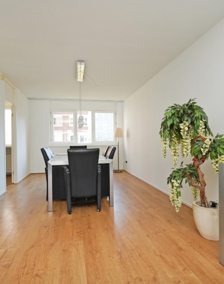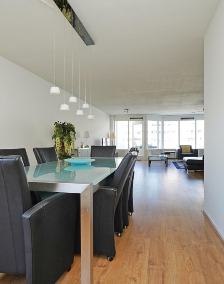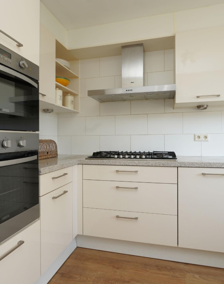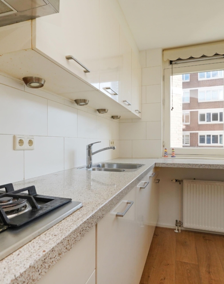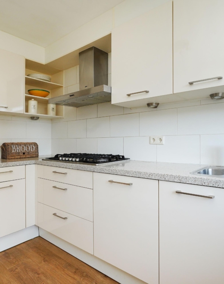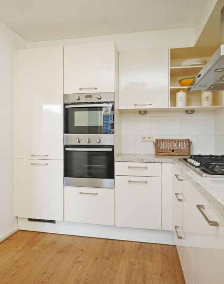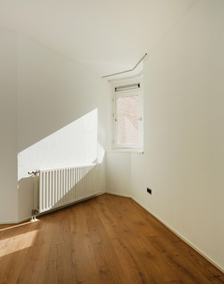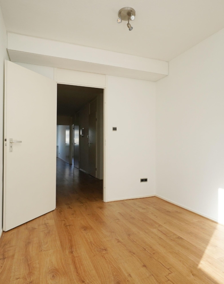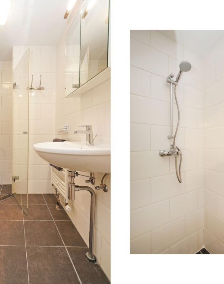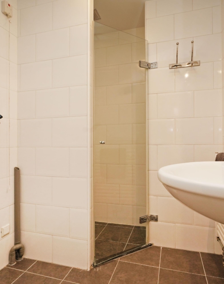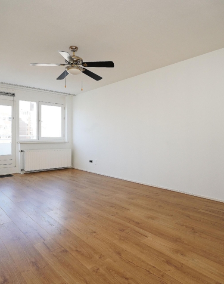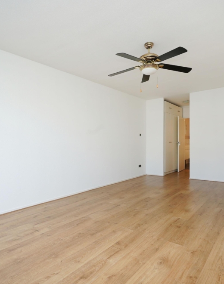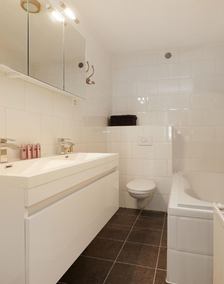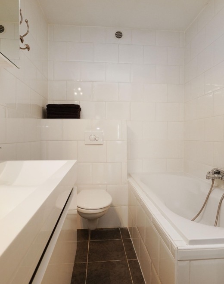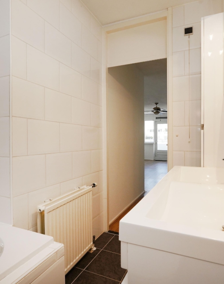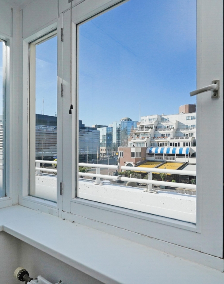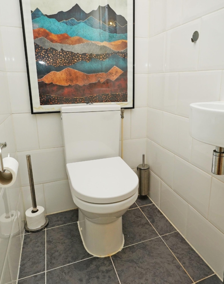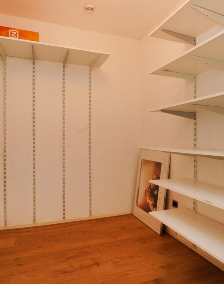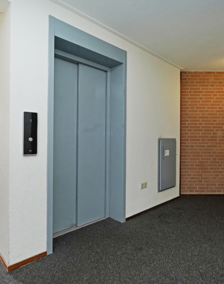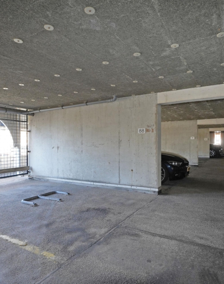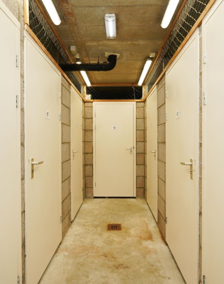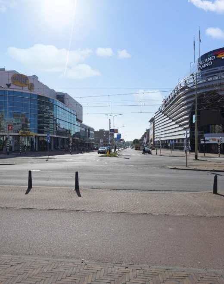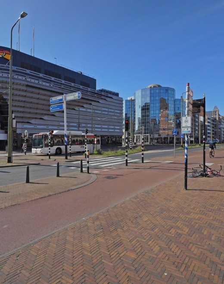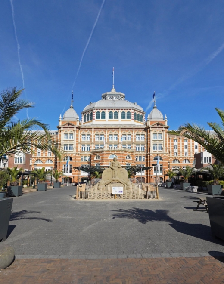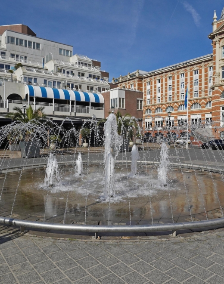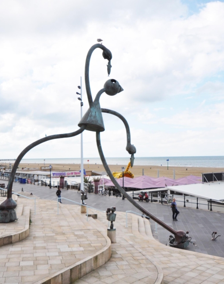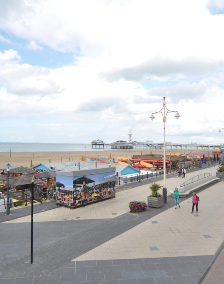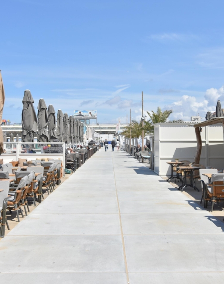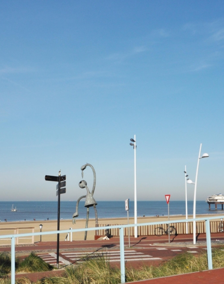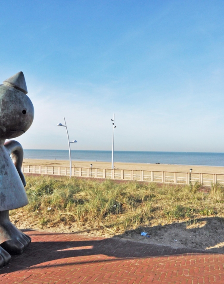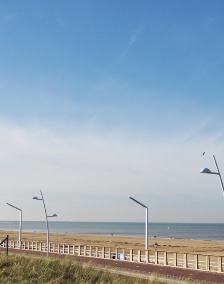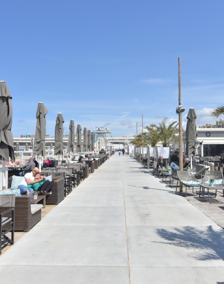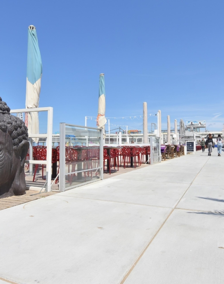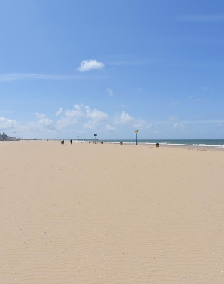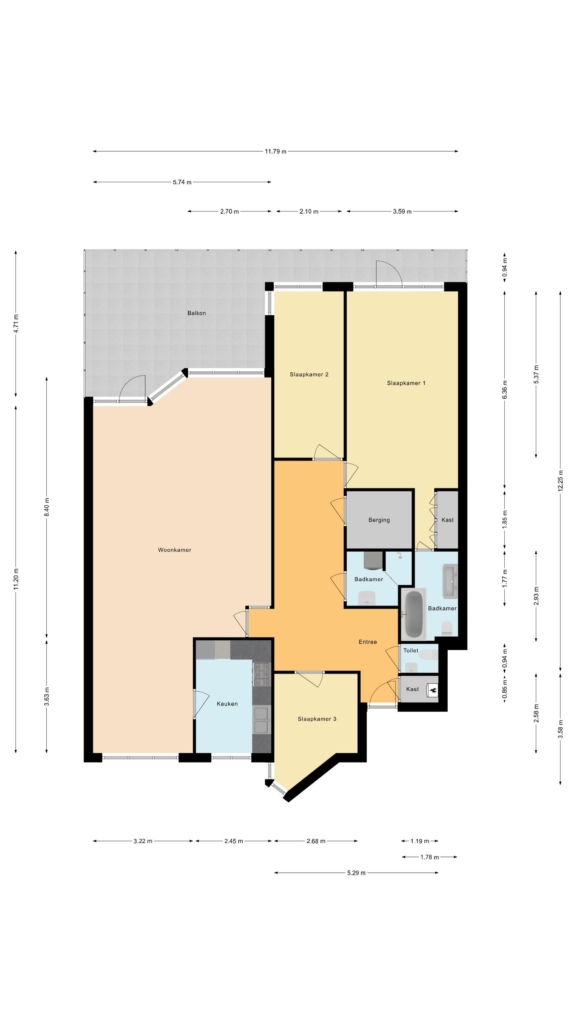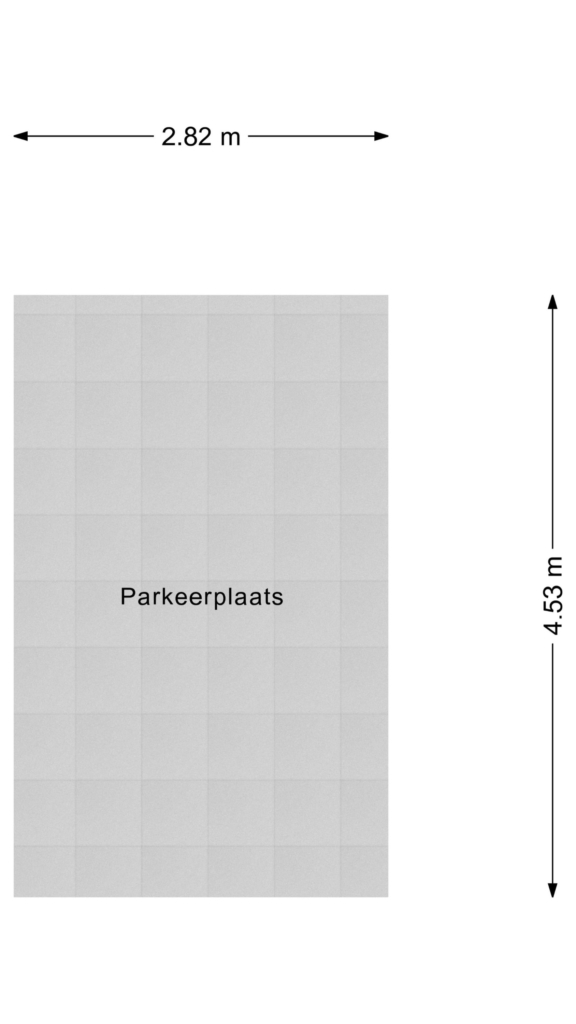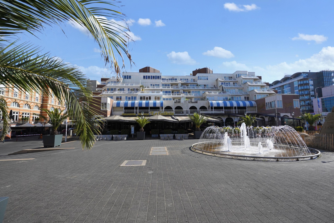

Open house december 20, 2025, from 11:00 am to 1:00 pm
fantastic 152 m² apartment with large sunny southwest-facing terrace (approx. 30 m²), views of the kurhaus and lively kurhausplein, and a private covered parking space in the residents’ underground garage.
just a short walk from the beach, the boulevard and the scheveningen pier. the apartment features 3 bedrooms and 2 bathrooms.
location
superbly located in scheveningen, right by the beach, boulevard, pier, palace promenade, afas circustheater, holland casino, cinema, restaurants, and shops. less than 150 meters from the beach and boulevard. excellent public transport connections.
what you definitely want to know about gevers deynootplein 88:
• living area of 152 m² in accordance with the industry-wide measurement
standard (based on nen 2580)
• well-maintained apartment on the 2nd floor
• large sunny southwest-facing terrace of approx. 30 m²
• 3 bedrooms and…
Open house december 20, 2025, from 11:00 am to 1:00 pm
fantastic 152 m² apartment with large sunny southwest-facing terrace (approx. 30 m²), views of the kurhaus and lively kurhausplein, and a private covered parking space in the residents’ underground garage.
just a short walk from the beach, the boulevard and the scheveningen pier. the apartment features 3 bedrooms and 2 bathrooms.
location
superbly located in scheveningen, right by the beach, boulevard, pier, palace promenade, afas circustheater, holland casino, cinema, restaurants, and shops. less than 150 meters from the beach and boulevard. excellent public transport connections.
what you definitely want to know about gevers deynootplein 88:
• living area of 152 m² in accordance with the industry-wide measurement
standard (based on nen 2580)
• well-maintained apartment on the 2nd floor
• large sunny southwest-facing terrace of approx. 30 m²
• 3 bedrooms and 2 bathrooms
• private covered parking space and private bicycle storage
• multiple elevators in the building
• luxury u-shaped kitchen (2013) with built-in appliances
• two bathrooms
• fully fitted with wooden window frames and double glazing
• videophone system
• on-site caretaker in the building
• active, professionally managed homeowners' association, monthly fee €641
• building is equipped with an elevator
• energy label c
• built in 1981
• municipal perpetual leasehold, canon €509.38 every six months
• ground rent review on 01-01-2031; from 01-01-2032, annual cbs indexation applies
• also view our neighbourhood video
• sales conditions apply
• the purchase agreement will be drawn up in accordance with the nvm model
due to the building’s age, an age and materials clause will be included in the purchase agreement
• a non-occupancy clause will also be included in the purchase agreement
layout
entrance at street level with intercom panel and elevator to the 2nd floor. upon entering this spacious apartment, you are welcomed by a generous hallway that leads into the bright and spacious living-dining room (57 m²). from the living room, you access the large sunny terrace (approx. 30 m²) facing southwest. the luxury u-shaped kitchen has a composite countertop and built-in appliances including a dishwasher, 6-burner stove, oven, and combi-microwave.
from the hallway, you enter the master bedroom (24 m²) with a walk-in closet and access to both the terrace and the main bathroom. the luxury bathroom (5 m²) includes a bathtub, double sink, and toilet. adjacent is the second bedroom (12 m²) with views over kurhausplein. the hallway also leads to a second bathroom with a sink, shower, washing machine, and dryer. the apartment also has a third bedroom (8 m²) at the rear, a large internal storage room, and a separate toilet.
in the shared ground floor area, there is a private parking space in the secure underground garage, as well as a private indoor storage unit.
interested in this property? please contact your nvm estate agent. your nvm estate agent acts in your interest and saves you time, money and worries.
addresses of fellow nvm purchasing agents in haaglanden can be found on funda.
cadastral description:
municipality of the hague, section af, number 3712 a-6
transfer: in consultation
Share this house
Images & video
Features
- Status Beschikbaar
- Asking price € 700.000, - k.k.
- Type of house Appartement
- Livings space 152 m2
- Total number of rooms 4
- Number of bedrooms 3
- Number of bathrooms 2
- Bathroom facilities Ligbad, toilet, dubbele wastafel, douche, wastafel
- Volume 461 m3
- Surface area of building-related outdoor space 31 m2
- Plot 3.712 m2
- Construction type Bestaande bouw
- Roof type Plat dak
- Floors 1
- Appartment type Portiekflat
- Appartment level 2
- Apartment floor number 1
- Property type Erfpacht
- Current destination Woonruimte
- Current use Woonruimte
- Special features Gedeeltelijk gestoffeerd
- Construction year 1981
- Energy label C
- Situation Aan water, vrij uitzicht, open ligging, in bosrijke omgeving
- Quality home Goed tot uitstekend
- Offered since 12-12-2025
- Acceptance In overleg
- Main garden location Zuidwest
- Main garden area 30 m2
- Main garden type Zonneterras
- Garden plot area 30 m2
- Garden type Zonneterras
- Qualtiy garden Verzorgd
- Shed / storage type Inpandig
- Surface storage space 13 m2
- Insulation type Dubbel glas
- Central heating boiler Yes
- Boiler construction year 2025
- Boiler fuel type Gas
- Boiler property Eigendom
- Heating types Cv ketel
- Warm water type Cv ketel
- Facilities Lift
- Garage type Inpandig, parkeerkelder
- Garage surface 13 m2
- Parking facilities Betaald parkeren, parkeergarage
- VVE periodic contribution Yes
Floor plan
In the neighborhood
Filter results
Schedule a viewing
Fill in the form to schedule a viewing.
"*" indicates required fields



