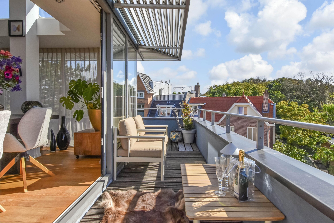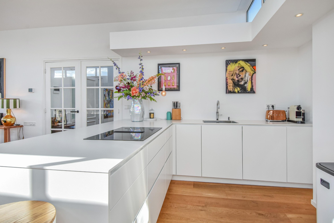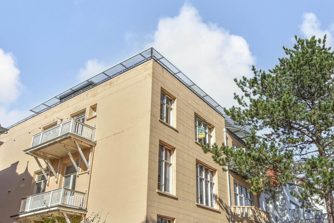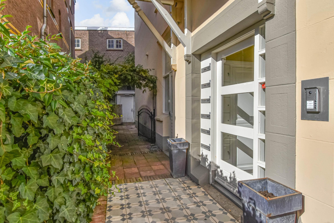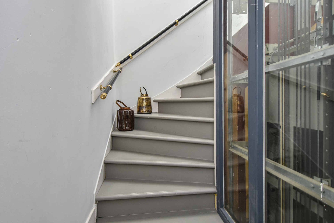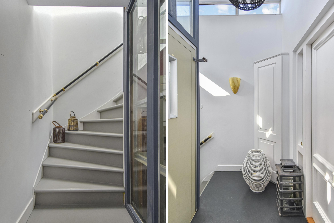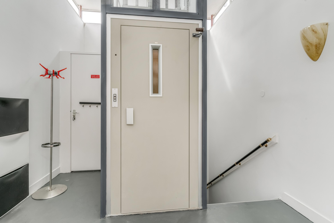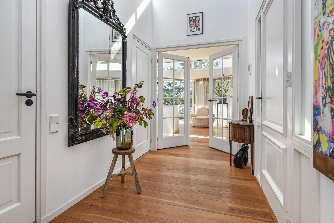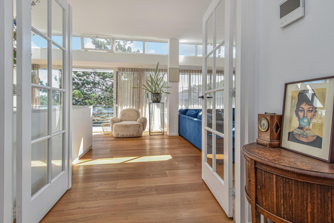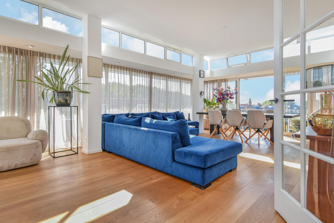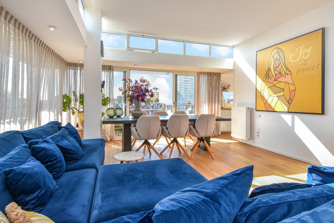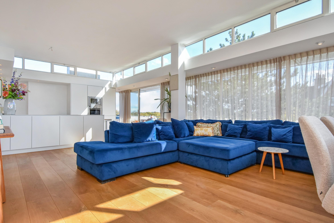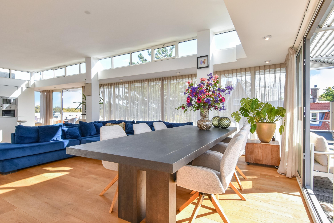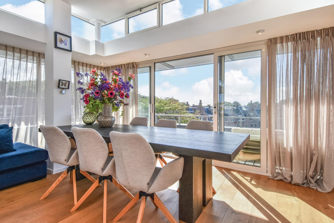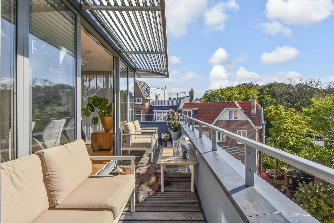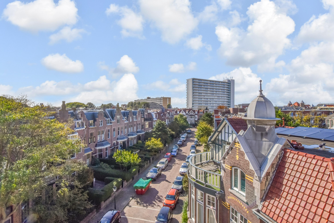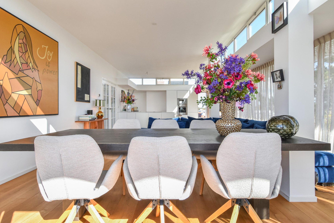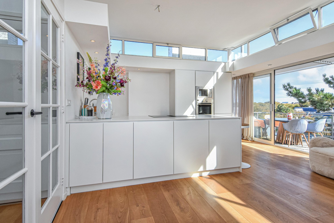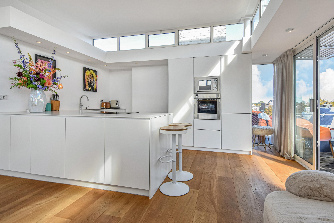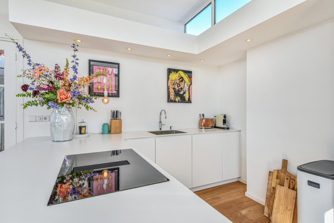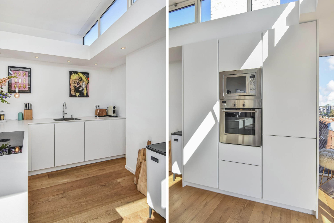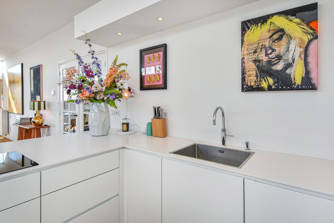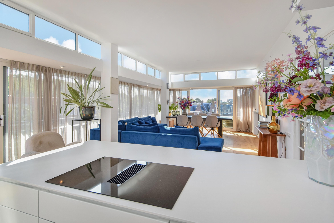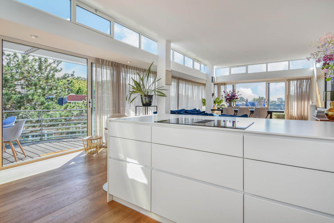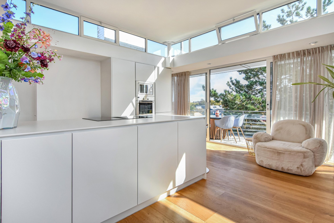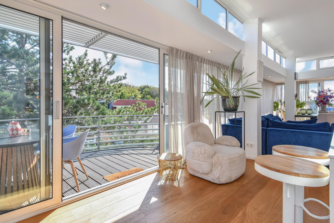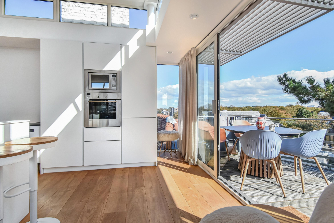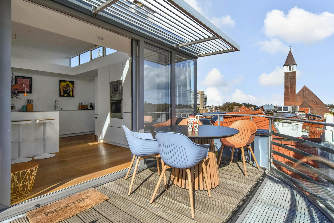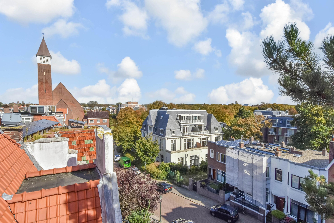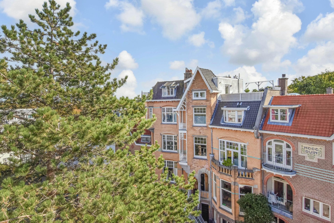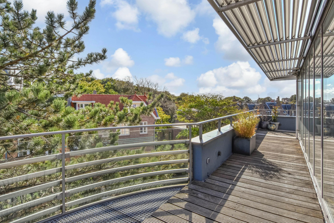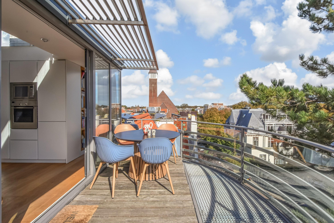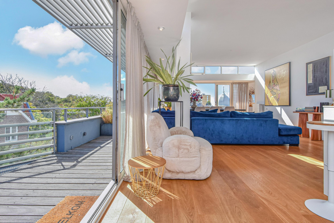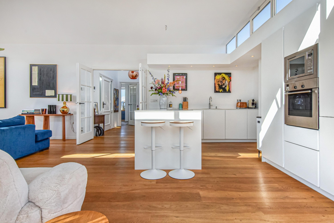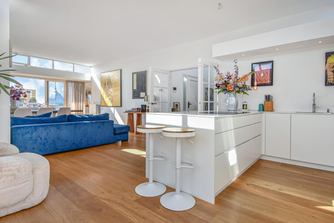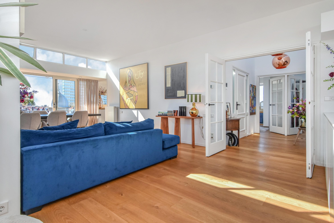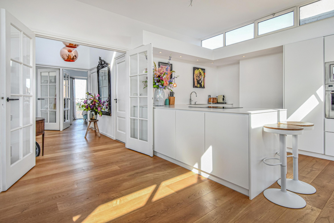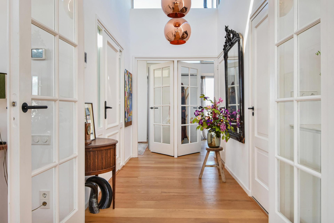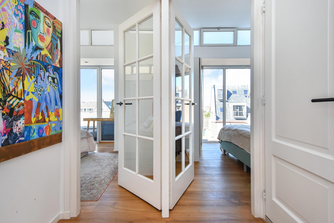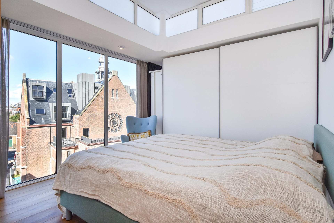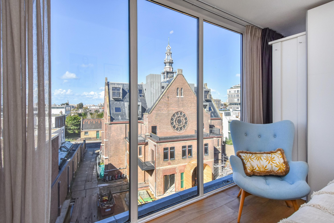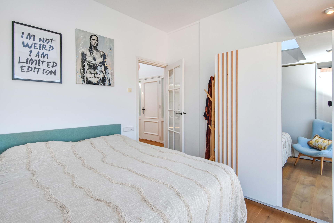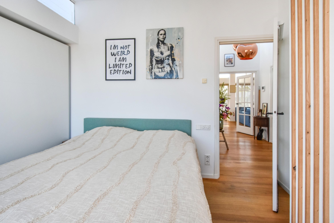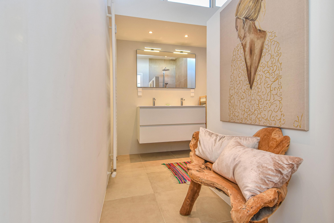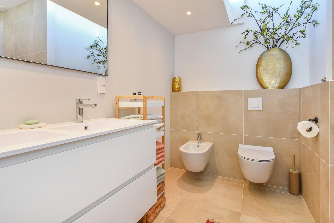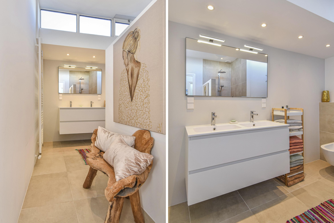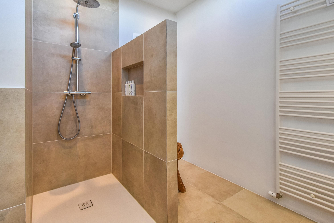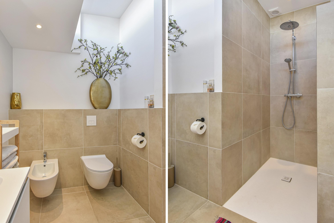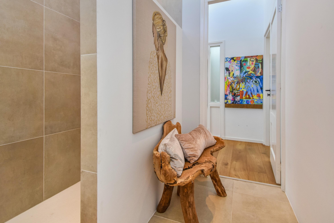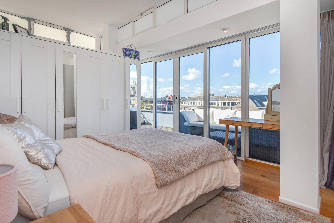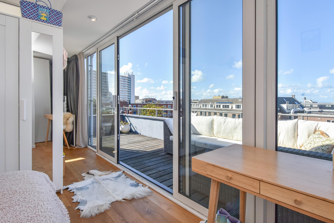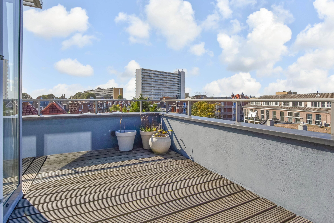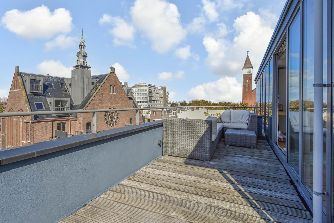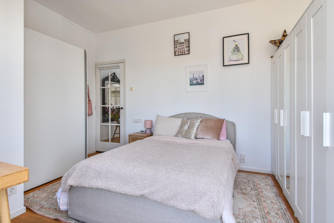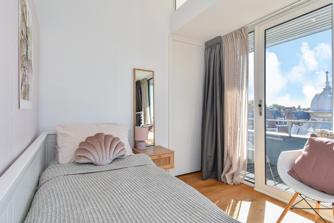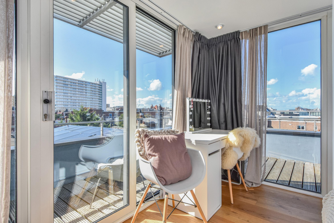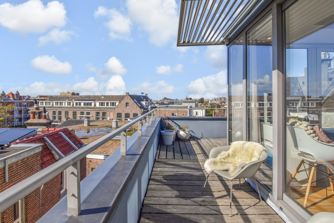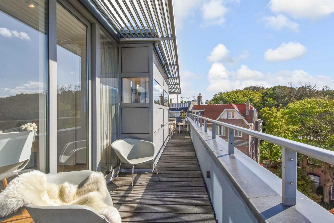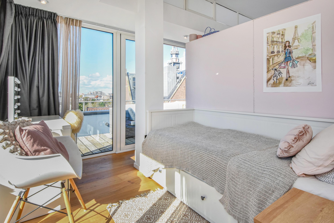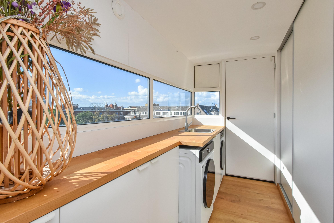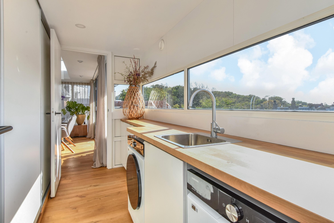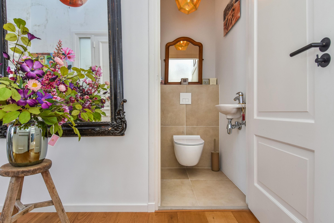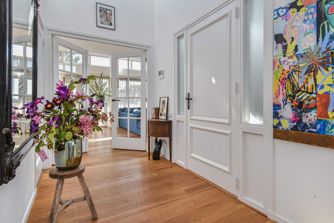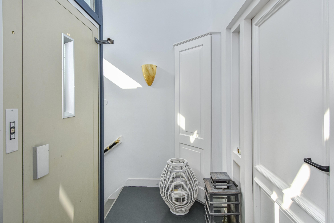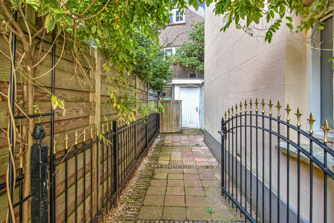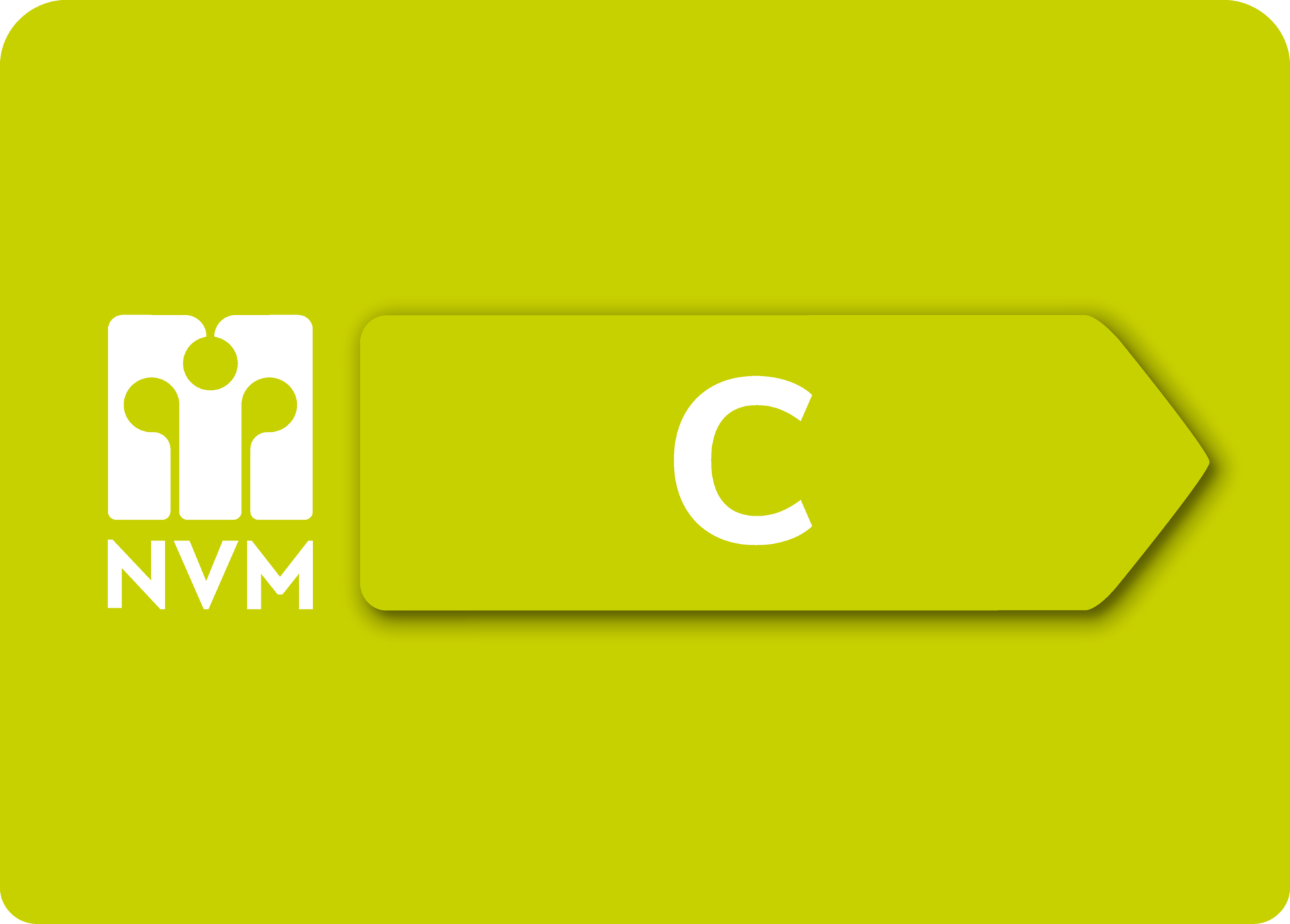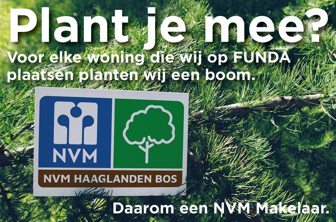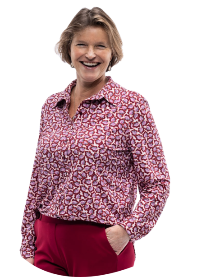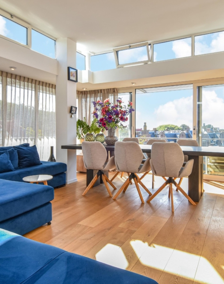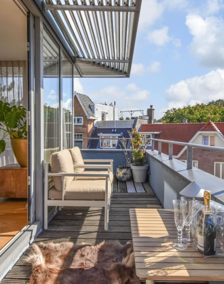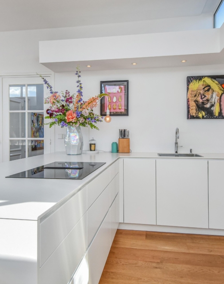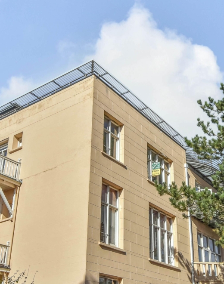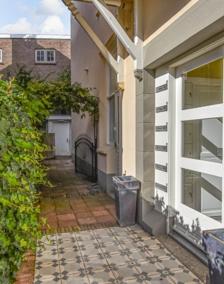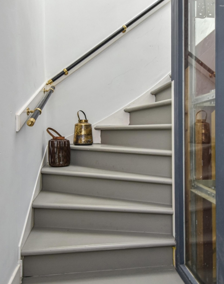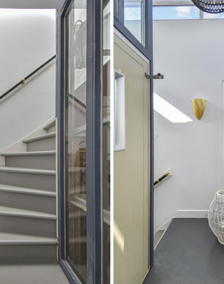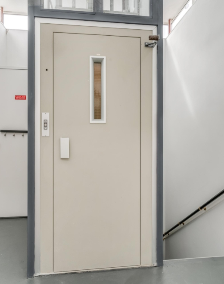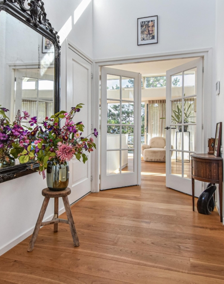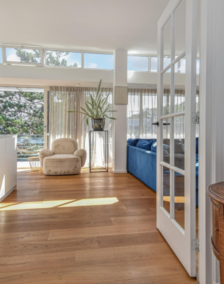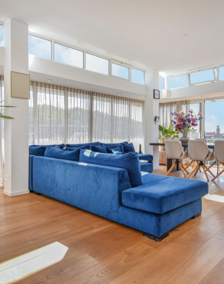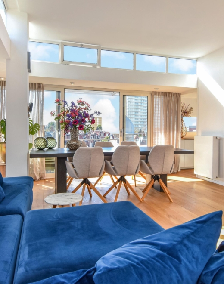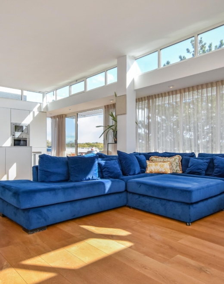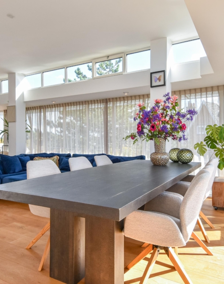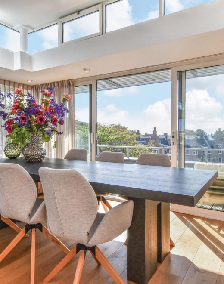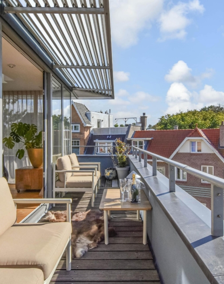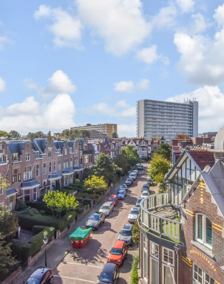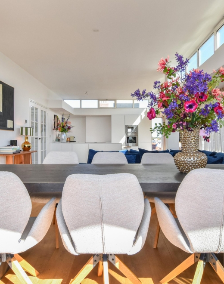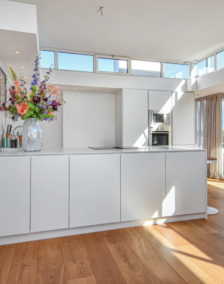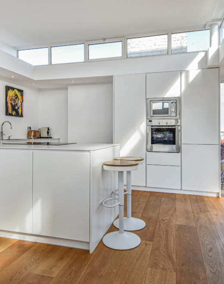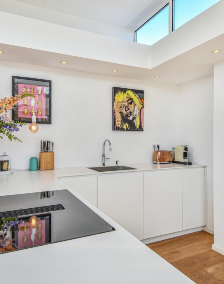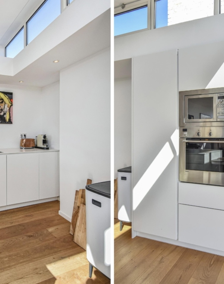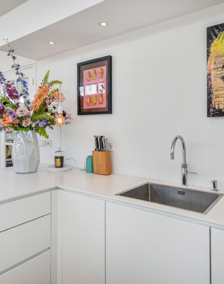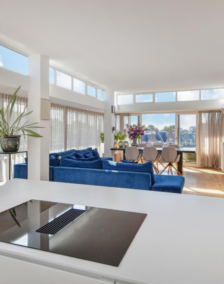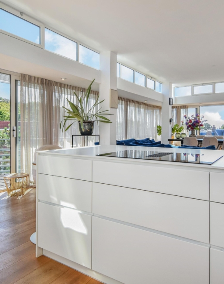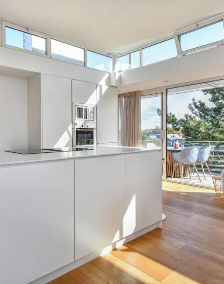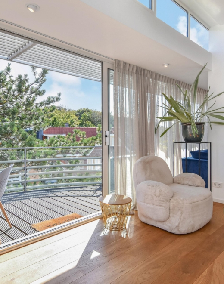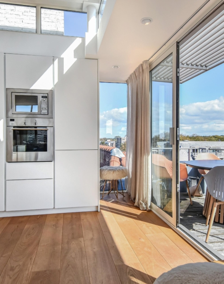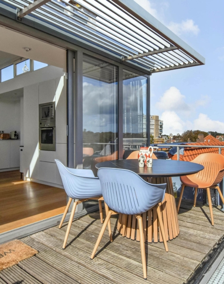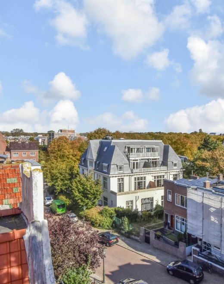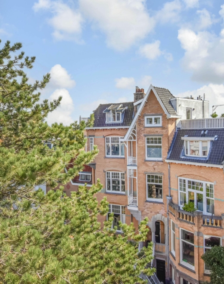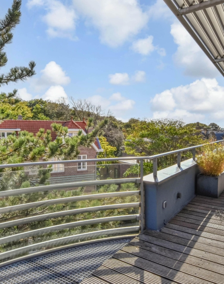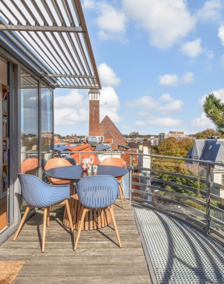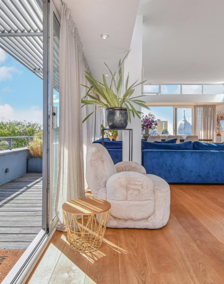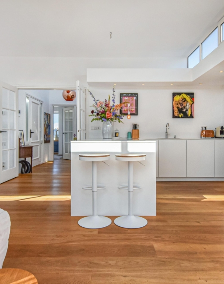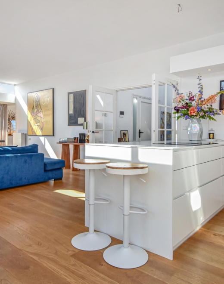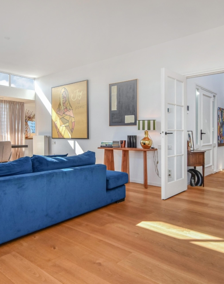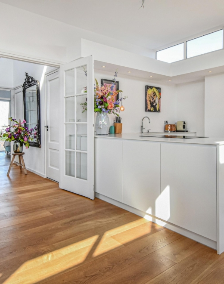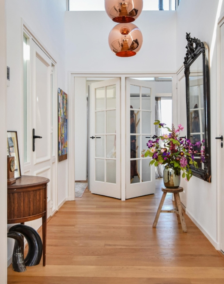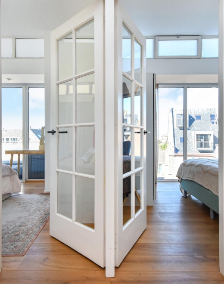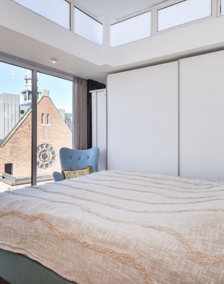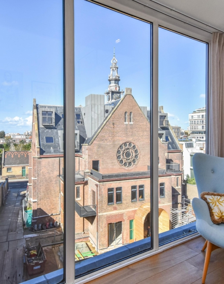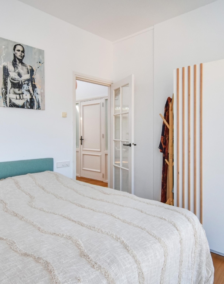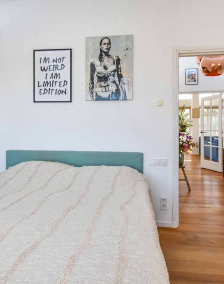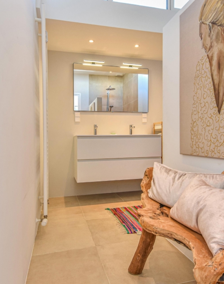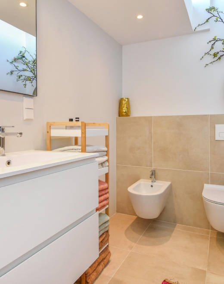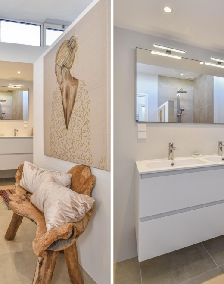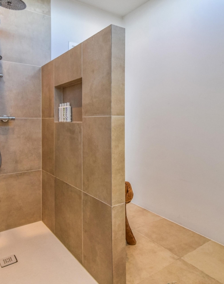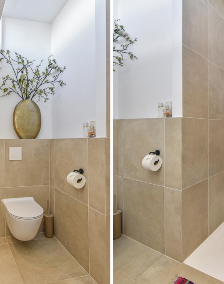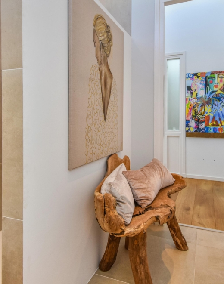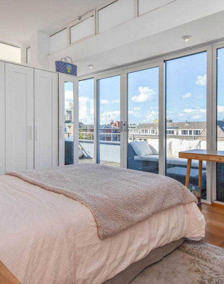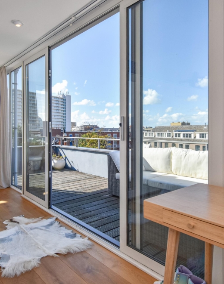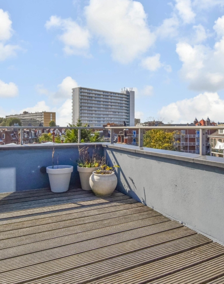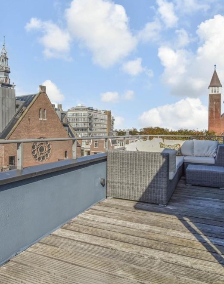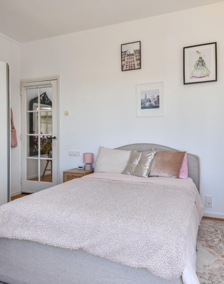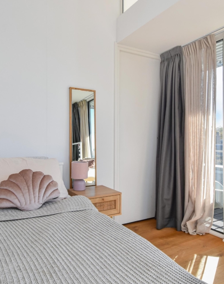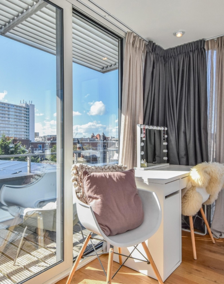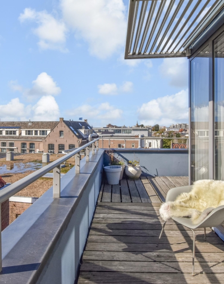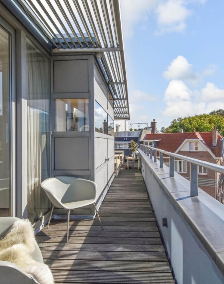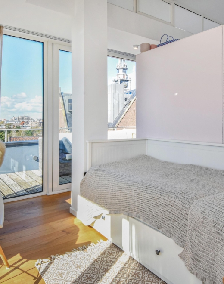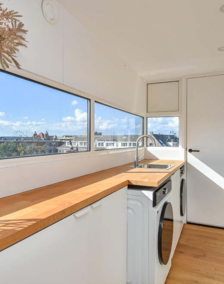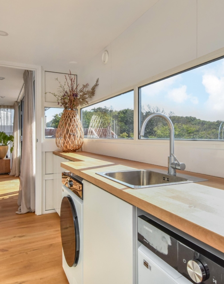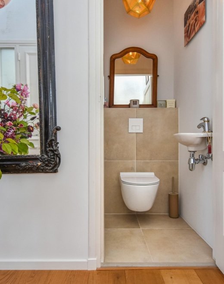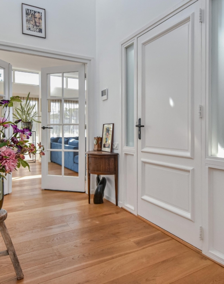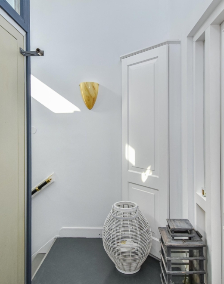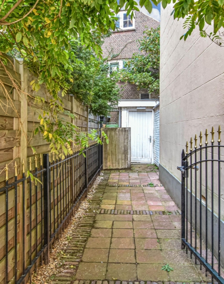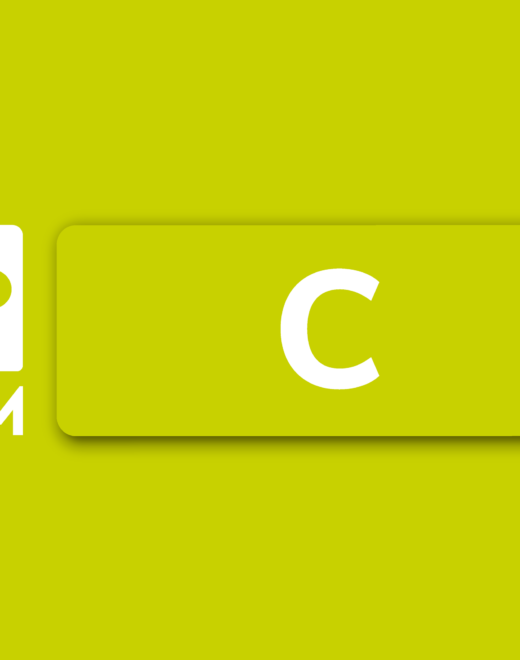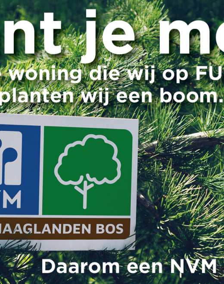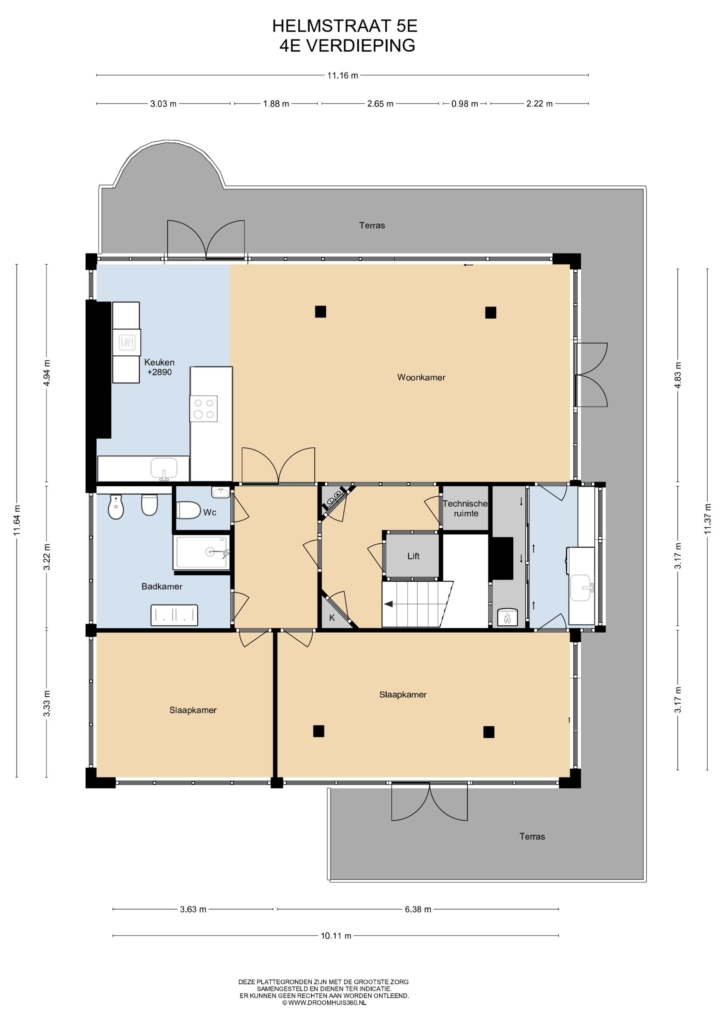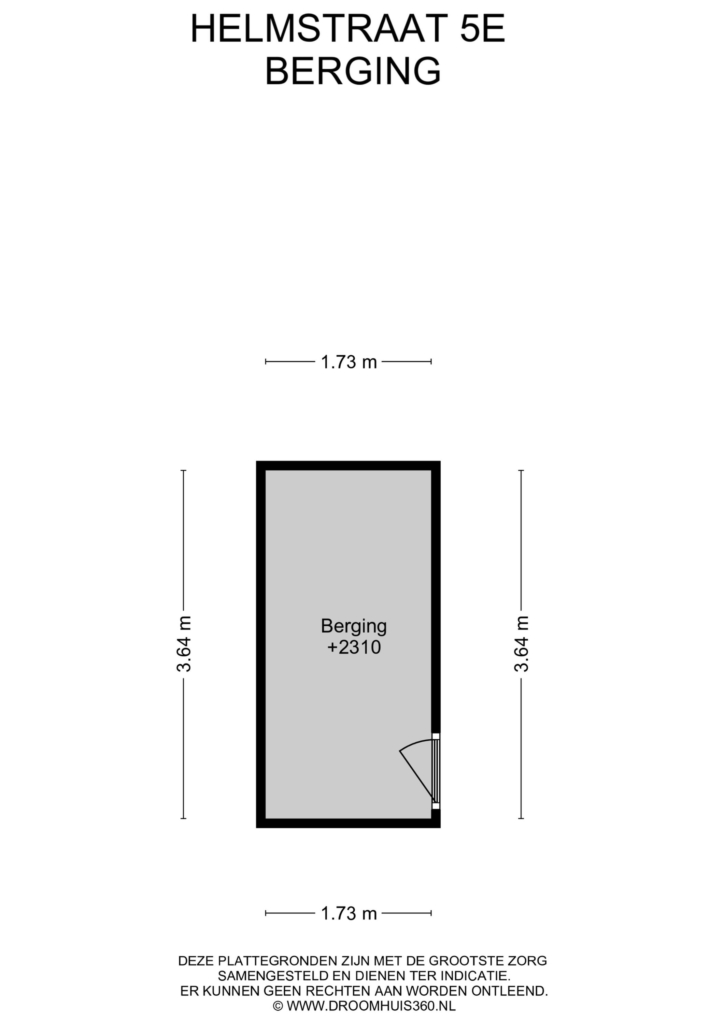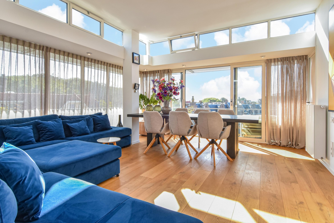

Bright and spacious penthouse with panoramic views over the hague and the coast
this light-filled penthouse of approx. 125 m² was architecturally designed in 1999 and features private lift access and a wrap-around terrace offering phenomenal views and natural light throughout the day.
designed to follow the path of the sun, the apartment creates a seamless connection between the city skyline and the coastline. a unique architectural gem where light, space, and views come together in a truly exceptional setting high above scheveningen.
the apartment was designed by the versatile architect rainer bullhorst (1946–2021), also known for designing the hague’s iconic city clocks. his vision is reflected in every detail of this home, where ingeniously placed windows and pagoda-style rings ensure sunlight at every hour and a constant play of light throughout the day.
a home full of character, offering a one-of-a-kind living experience.
location:
prime location in…
Bright and spacious penthouse with panoramic views over the hague and the coast
this light-filled penthouse of approx. 125 m² was architecturally designed in 1999 and features private lift access and a wrap-around terrace offering phenomenal views and natural light throughout the day.
designed to follow the path of the sun, the apartment creates a seamless connection between the city skyline and the coastline. a unique architectural gem where light, space, and views come together in a truly exceptional setting high above scheveningen.
the apartment was designed by the versatile architect rainer bullhorst (1946–2021), also known for designing the hague’s iconic city clocks. his vision is reflected in every detail of this home, where ingeniously placed windows and pagoda-style rings ensure sunlight at every hour and a constant play of light throughout the day.
a home full of character, offering a one-of-a-kind living experience.
location:
prime location in charming scheveningen. this beautiful penthouse is located in a well-maintained, small-scale complex on the charming helmstraat. here, you live just a short walk from the beach, dunes, and scheveningen boulevard, as well as the popular frederik hendriklaan — and all within easy reach of the hague’s vibrant city centre.
restaurants, boutiques, lively squares, and public transport are all just around the corner, offering both peace and convenience in a truly sought-after location.
what you'd like to know about helmstraat 5e:
- living area approx. 124 m² (measured in accordance with industry-wide measurement guidelines, based on nen 2580);
- energy label c;
- main building constructed in 1900, penthouse added in 1999, renovated in 2021;
- small-scale complex with recently renewed roof (2023);
- private lift access directly into the apartment;
- wrap-around rooftop terrace with sun and shade all day and breathtaking views;
- two spacious bedrooms (approx. 12 m² and 21 m²);
- luxury open-plan kitchen with cooking island, siemens built-in appliances, and quooker;
- large modern bathroom with walk-in shower, double washbasin, bidet, and second toilet;
- exceptional natural light thanks to striking architecture with clerestory and pagoda-style windows;
- practical utility/laundry room, with option to create a third bedroom;
- partially equipped with underfloor heating + high-efficiency intergas boiler (2021);
- fully fitted with double glazing;
- energy-efficient layout resulting in low heating costs;
- active homeowners’ association (vve), ¼ share, monthly contribution €250;
- updated electrical system with multiple circuits and residual-current devices;
- aluminium window frames with double glazing;
- located in a municipally protected cityscape (scheveningen dorp);
- freehold property (no ground lease);
- be sure to watch our neighbourhood video;
- terms and conditions of sale apply;
- the purchase agreement will be based on the standard nvm model;
- due to the construction year, the age and materials clauses will be included in the deed.
layout:
via the entrance on helmstraat, you enter this small-scale, well-maintained complex. from here, you can reach the penthouse directly by staircase or private lift access.
upon entering, you are welcomed into a bright central hallway, illuminated by a ring of overhead windows. this hallway provides access to all rooms.
double french doors with classic mullioned glass lead you into the spacious living and dining area (approx. 55 m²). this inviting and light-filled space features a luxurious open-plan kitchen with a central island and high-end built-in appliances. the kitchen, laid out in a u-shape, includes a composite worktop, dishwasher, 4-zone induction hob, oven, and combi-microwave.
from the living area, double doors open onto the wrap-around rooftop terrace – a truly unique outdoor space where you can follow the sun throughout the day while enjoying panoramic views over scheveningen, the city, and surrounding greenery.
on the opposite side of the hallway, you'll find two generous bedrooms. the main bedroom also has direct access to the terrace. the second bedroom is ideal as a guest room, home office, or child’s bedroom.
a modern guest toilet and a luxurious separate bathroom are also accessible from the hallway. the bathroom features a walk-in shower, bidet, double washbasin, and toilet.
between the bedrooms is a practical utility/laundry room offering plenty of storage space. this room could easily be converted into an additional (bed)room if desired.
interested in this property?
immediately engage your own nvm purchasing agent. your nvm agent will represent your interests and save you time, money, and worry.
addresses of fellow nvm purchasing agents in the haaglanden region can be found on funda.
cadastral description:
municipality ‘s-gravenhage, section ag, number 3855
delivery date: in consultation
Share this house
Images & video
Features
- Status Verkocht
- Asking price € 825.000, - k.k.
- Type of house Appartement
- Livings space 124 m2
- Total number of rooms 3
- Number of bedrooms 2
- Number of bathrooms 1
- Bathroom facilities Toilet, douche, bidet, dubbele wastafel, vloerverwarming
- Volume 410 m3
- Surface area of building-related outdoor space 44 m2
- Plot 3.855 m2
- Construction type Bestaande bouw
- Roof type Plat dak
- Floors 1
- Appartment type Bovenwoning
- Appartment level 4
- Apartment floor number 1
- Property type Volle eigendom
- Current destination Woonruimte
- Current use Woonruimte
- Special features Beschermd stads of dorpsgezicht
- Construction year 1999
- Energy label C
- Situation Aan rustige weg, in woonwijk, vrij uitzicht
- Quality home Goed tot uitstekend
- Offered since 07-10-2025
- Acceptance In overleg
- Main garden location Zuidwest
- Main garden area 44 m2
- Main garden type Zonneterras
- Garden plot area 44 m2
- Garden type Zonneterras
- Qualtiy garden Verzorgd
- Shed / storage type Vrijstaand steen
- Surface storage space 6 m2
- Insulation type Dakisolatie, muurisolatie, vloerisolatie, dubbel glas, gedeeltelijk dubbel glas, voorzetramen, volledig geisoleerd, geen spouw, eco bouw, geen isolatie, grotendeels dubbelglas, driedubbel glas, kierdichting, hr glas
- Central heating boiler Yes
- Boiler construction year 2021
- Boiler fuel type Gas
- Boiler property Eigendom
- Heating types Cv ketel, vloerverwarming geheel
- Warm water type Cv ketel
- Facilities Lift
- Garage type Geen garage
- Parking facilities Openbaar parkeren, betaald parkeren, parkeervergunningen
- VVE periodic contribution Yes
Floor plan
In the neighborhood
Filter results
Schedule a viewing
Fill in the form to schedule a viewing.
"*" indicates required fields



