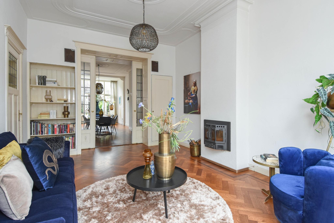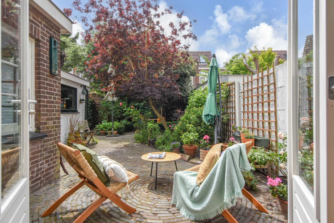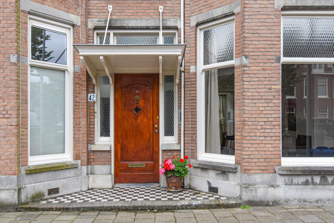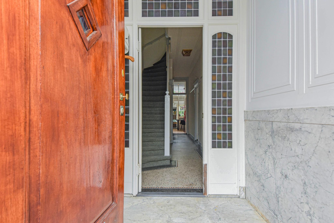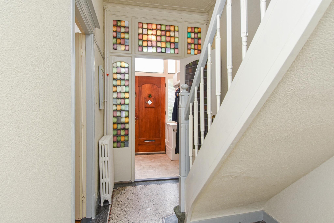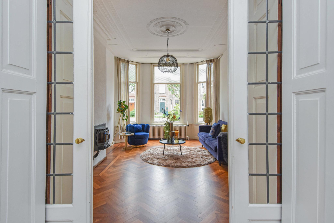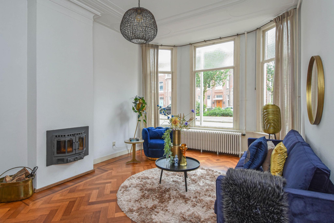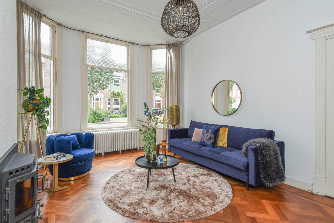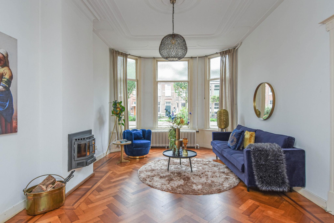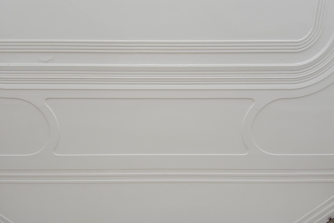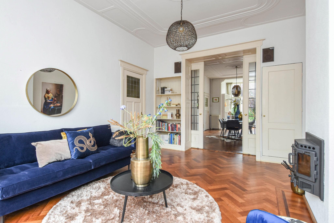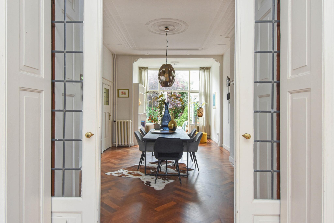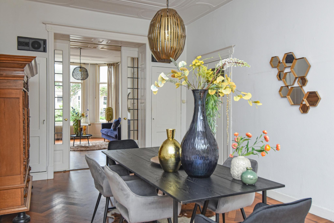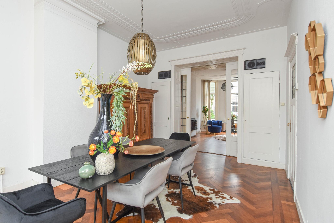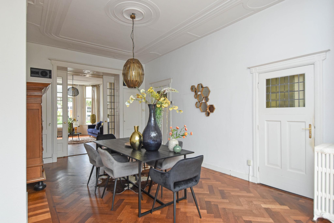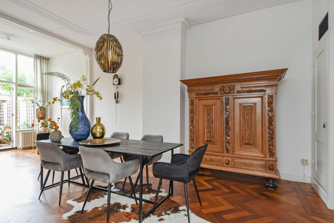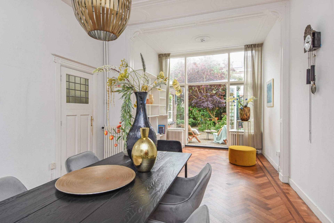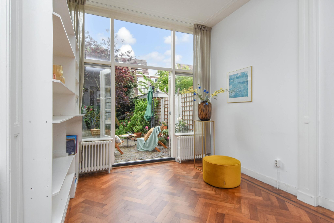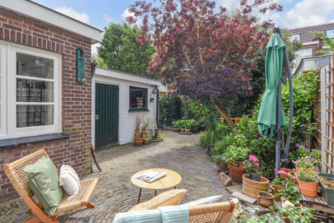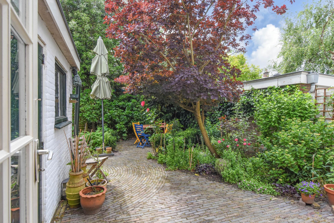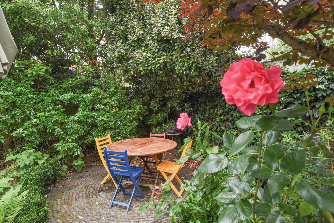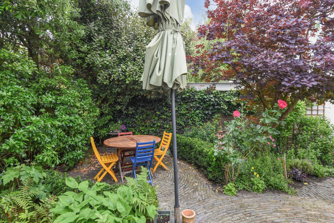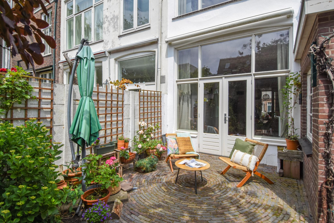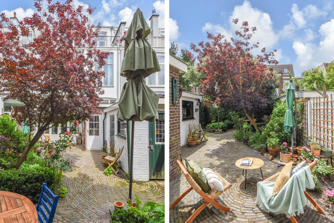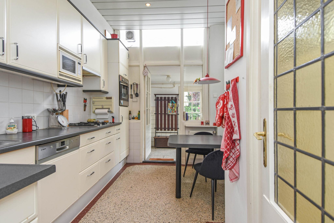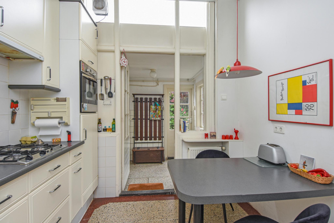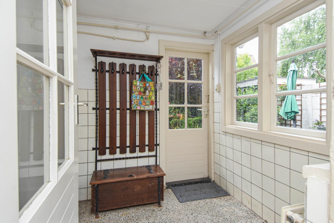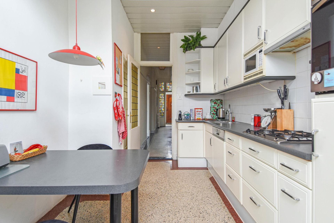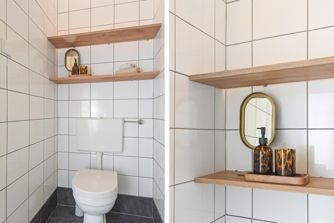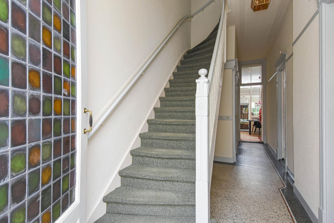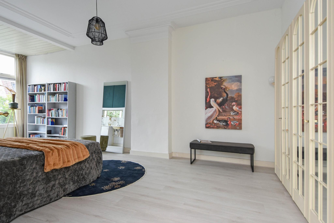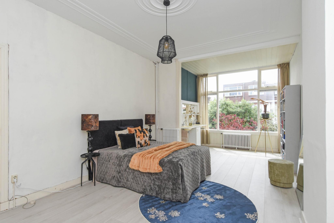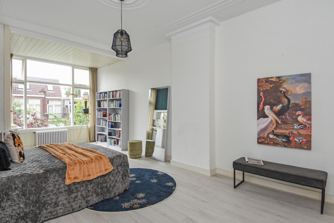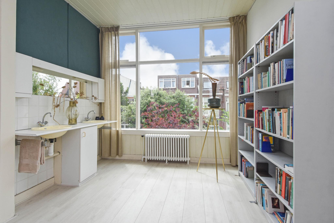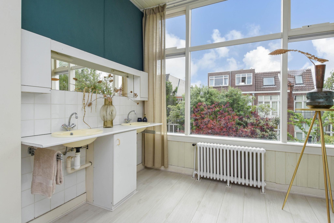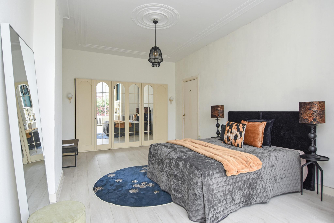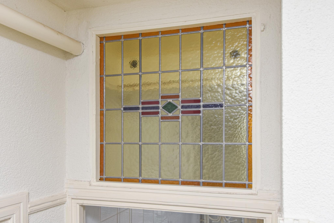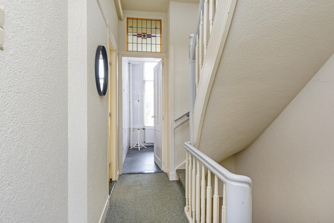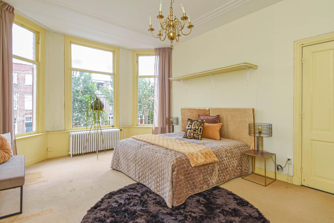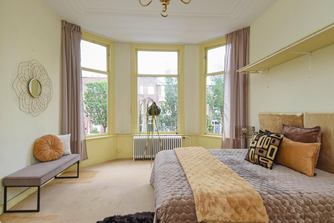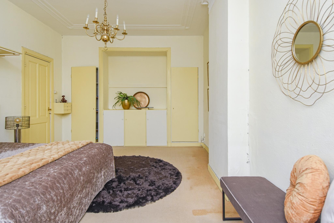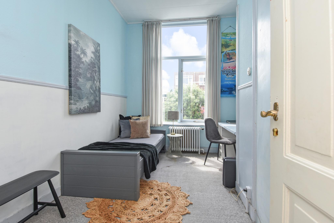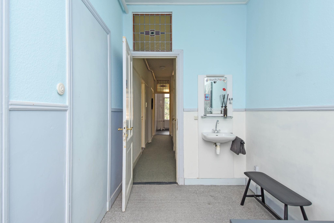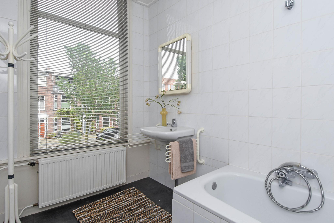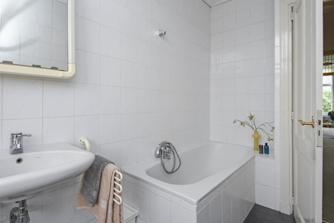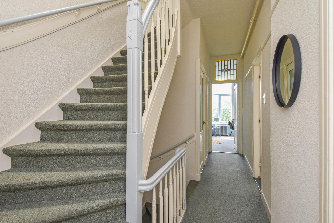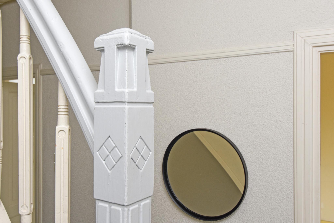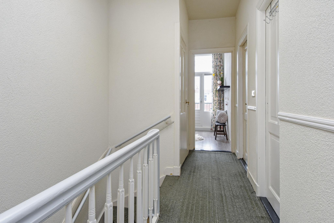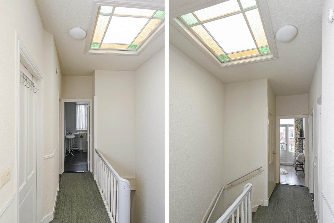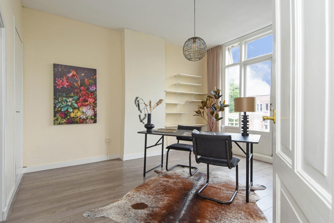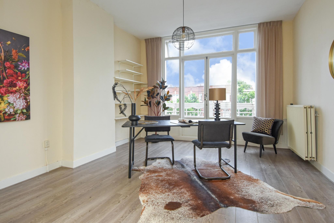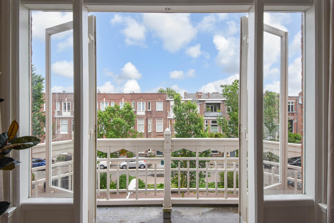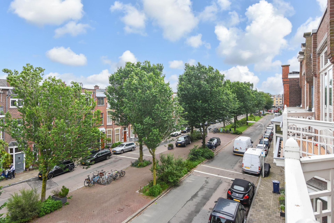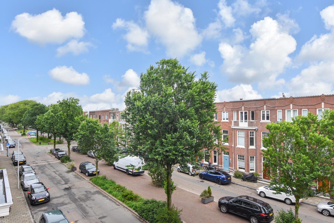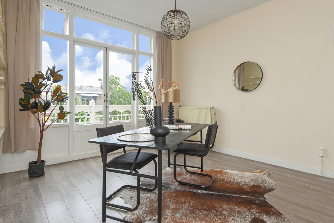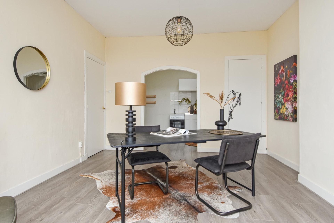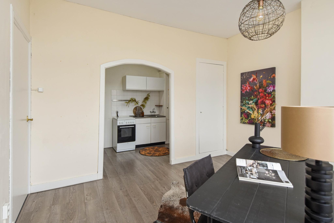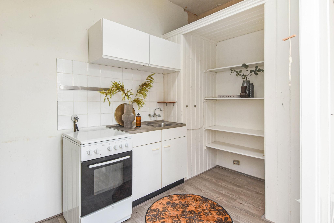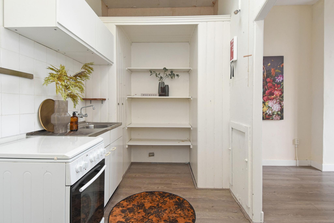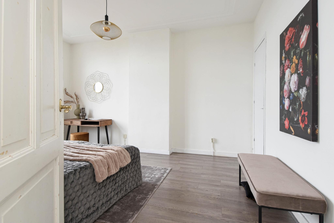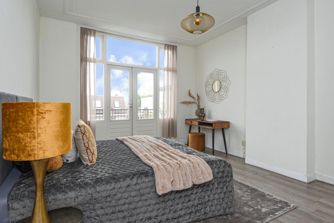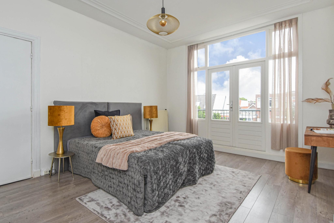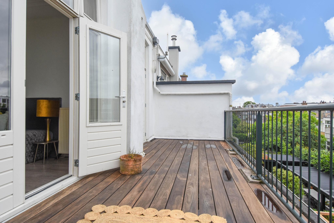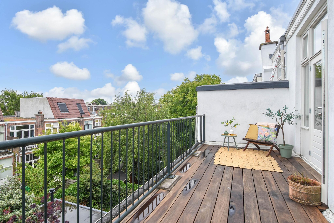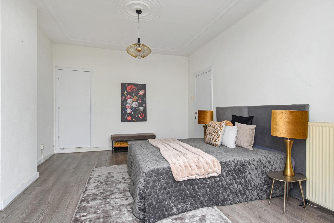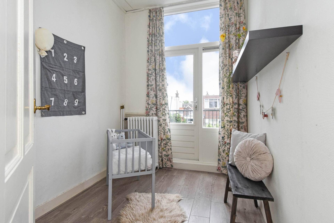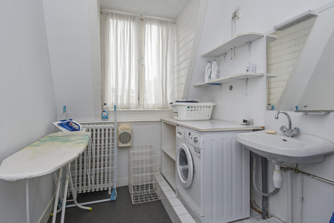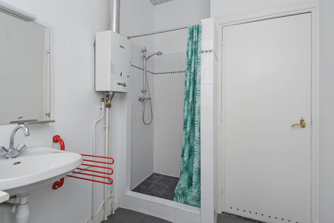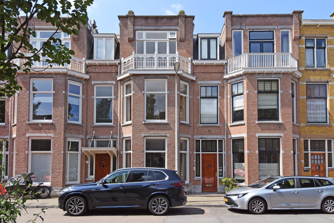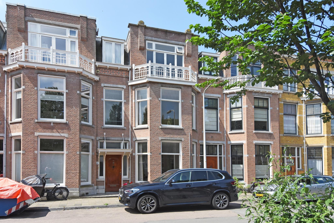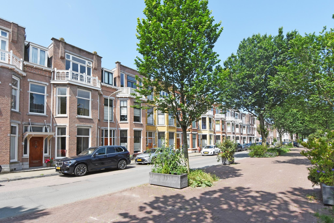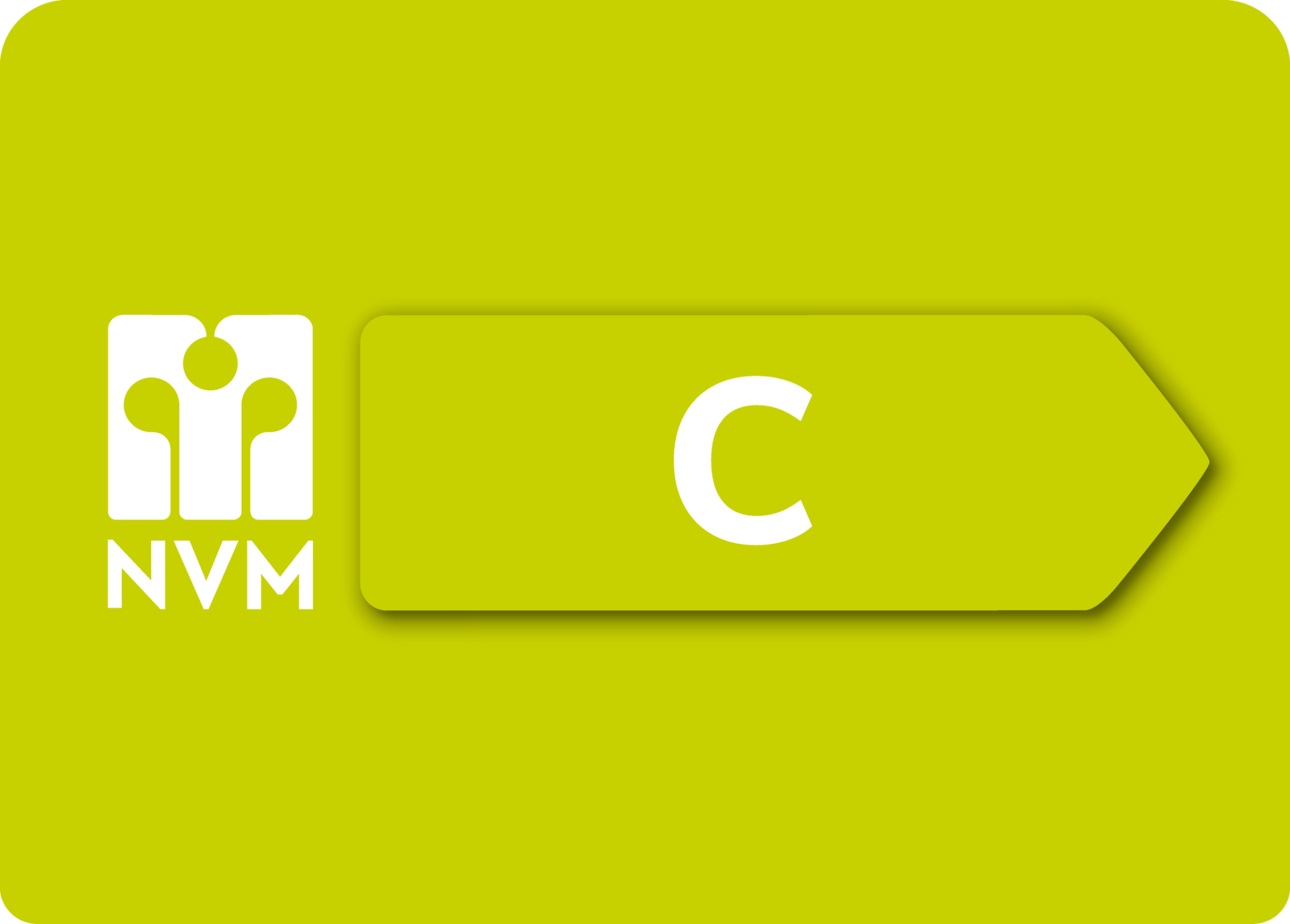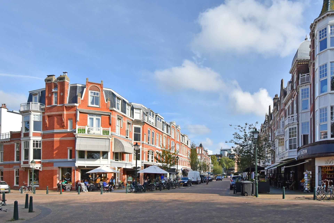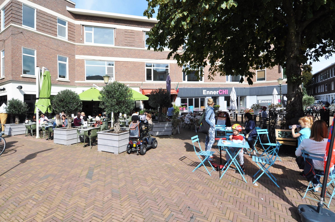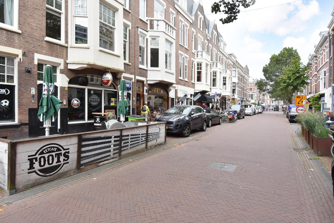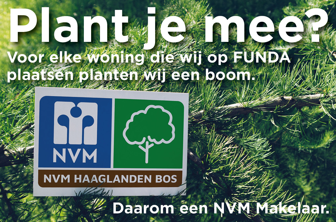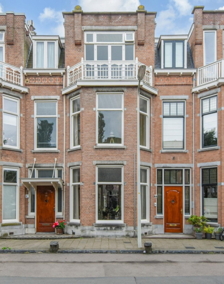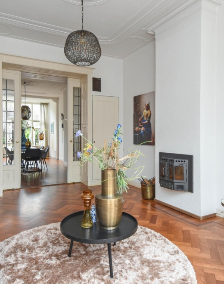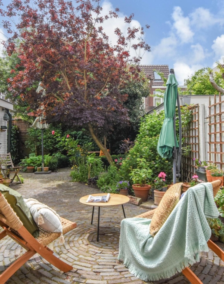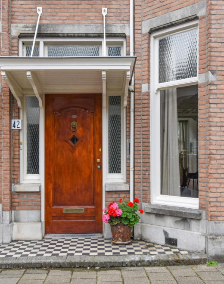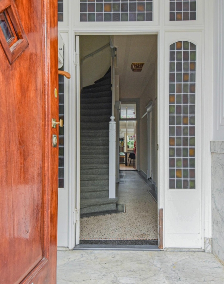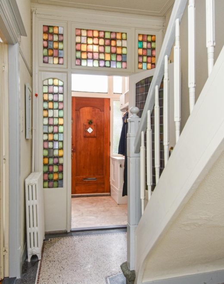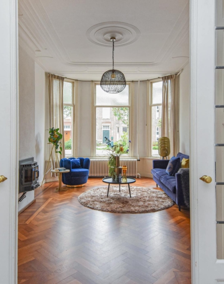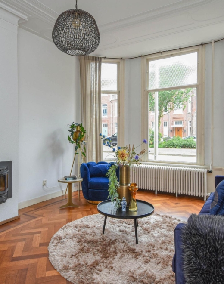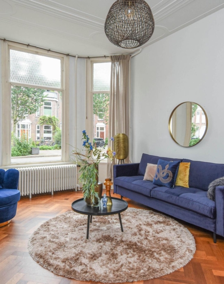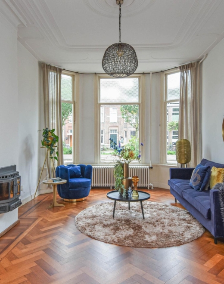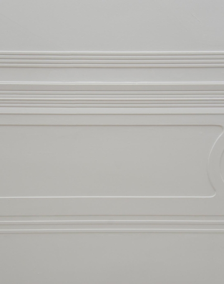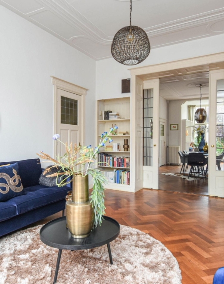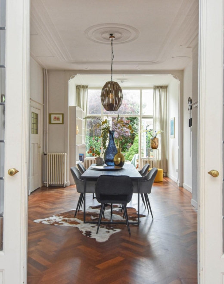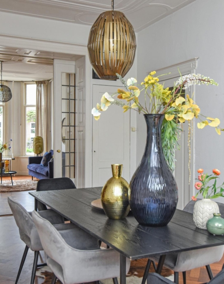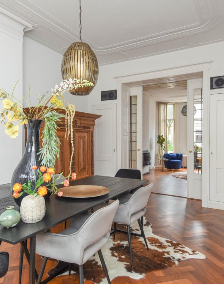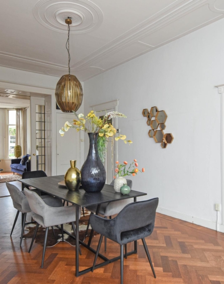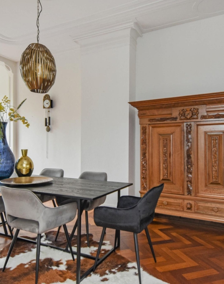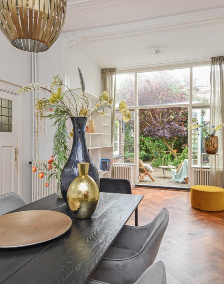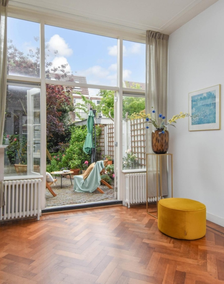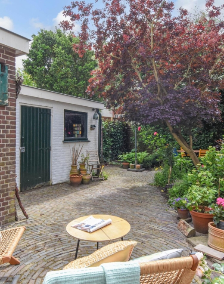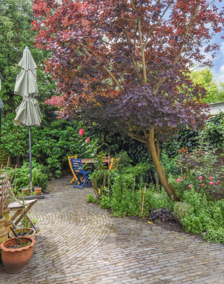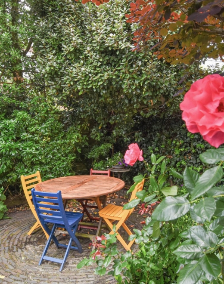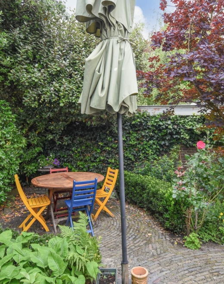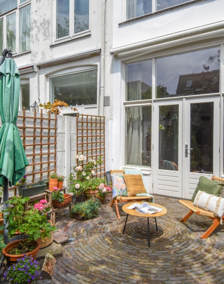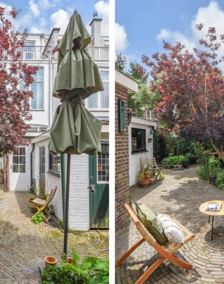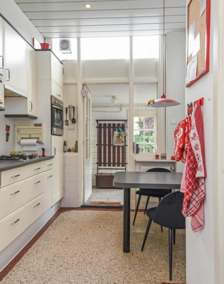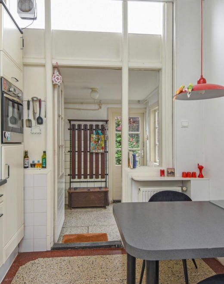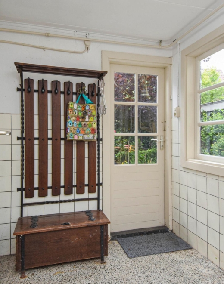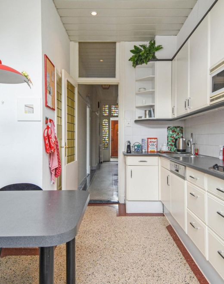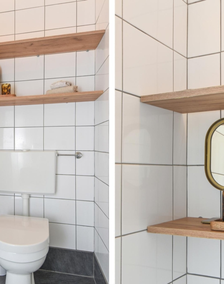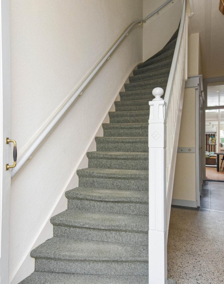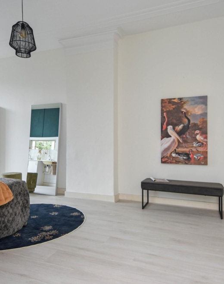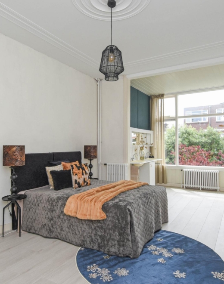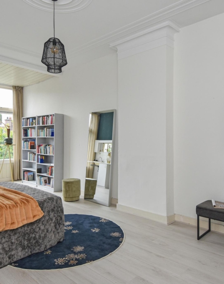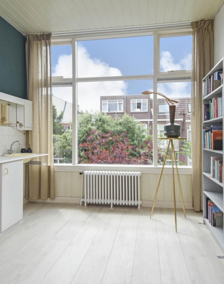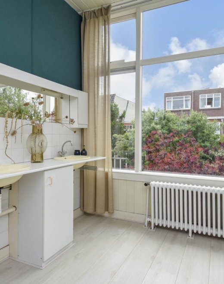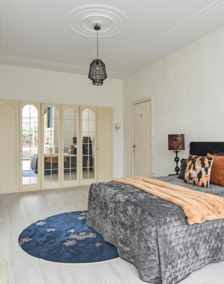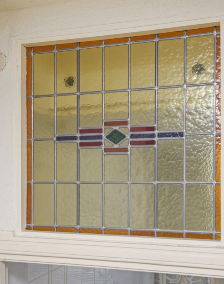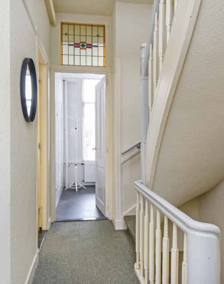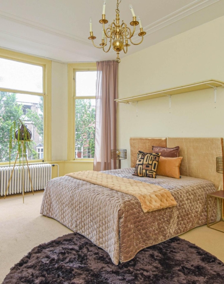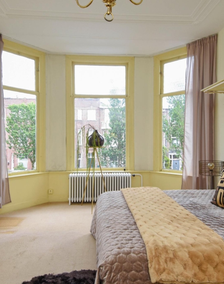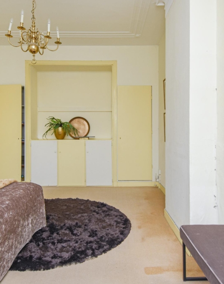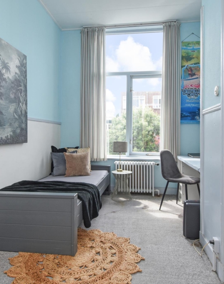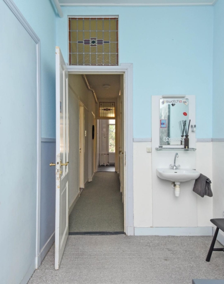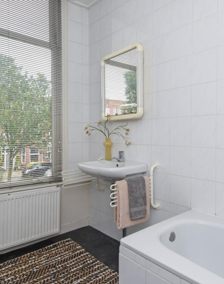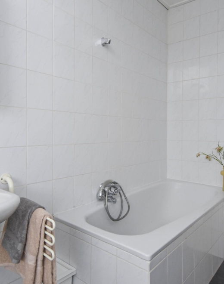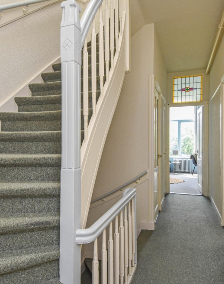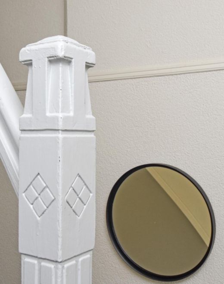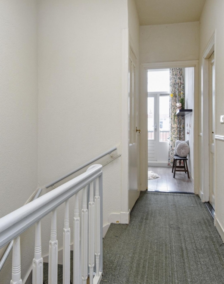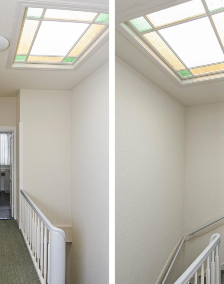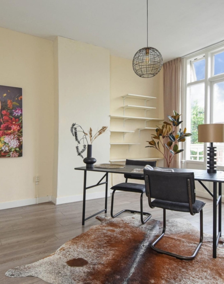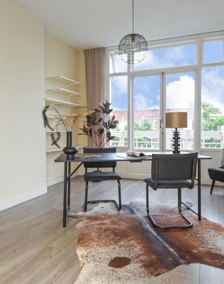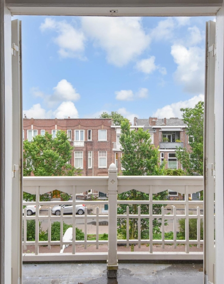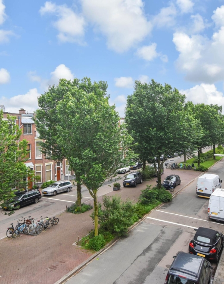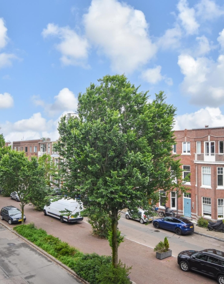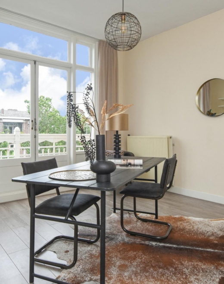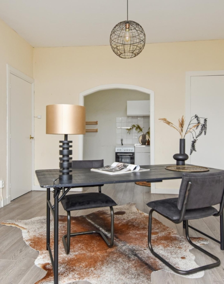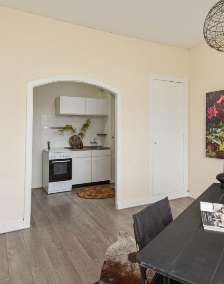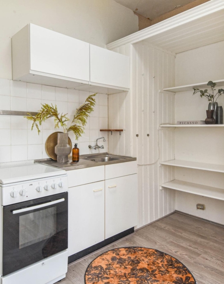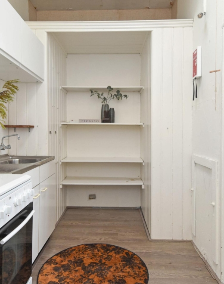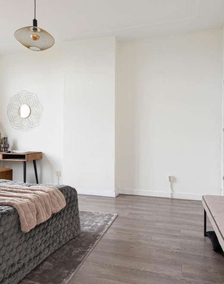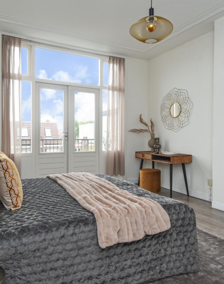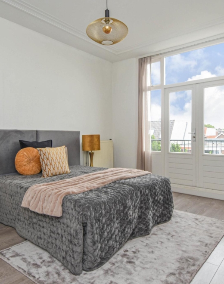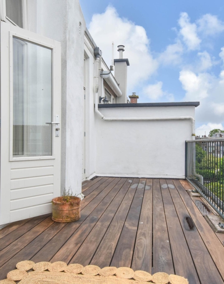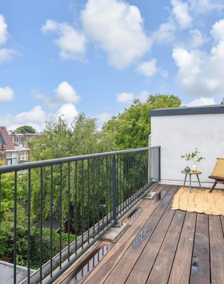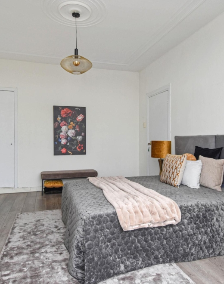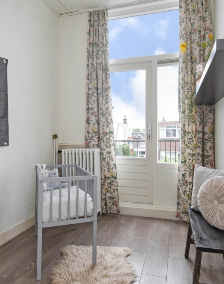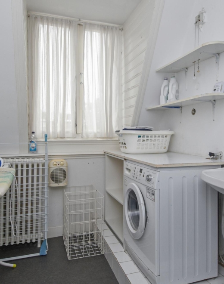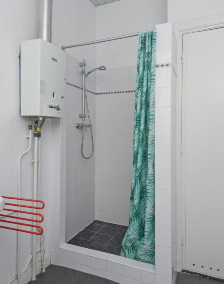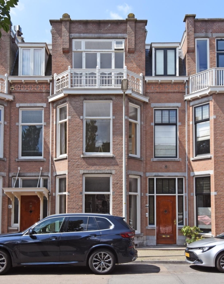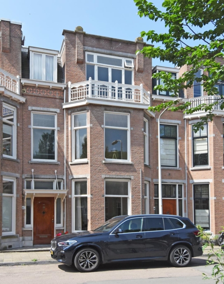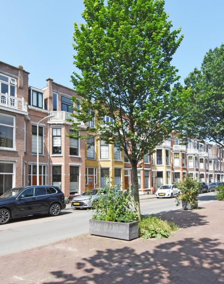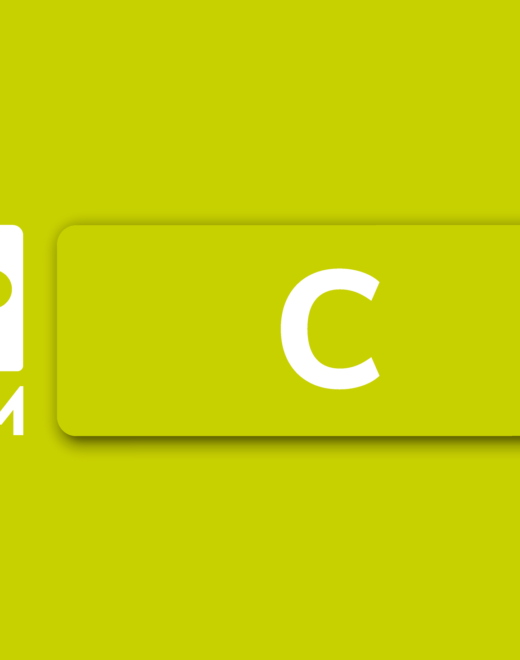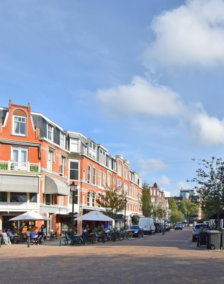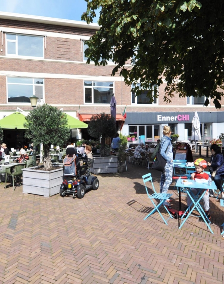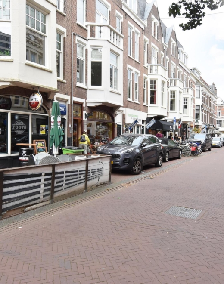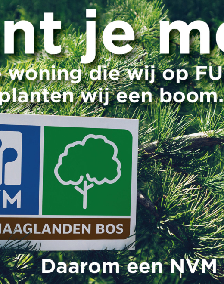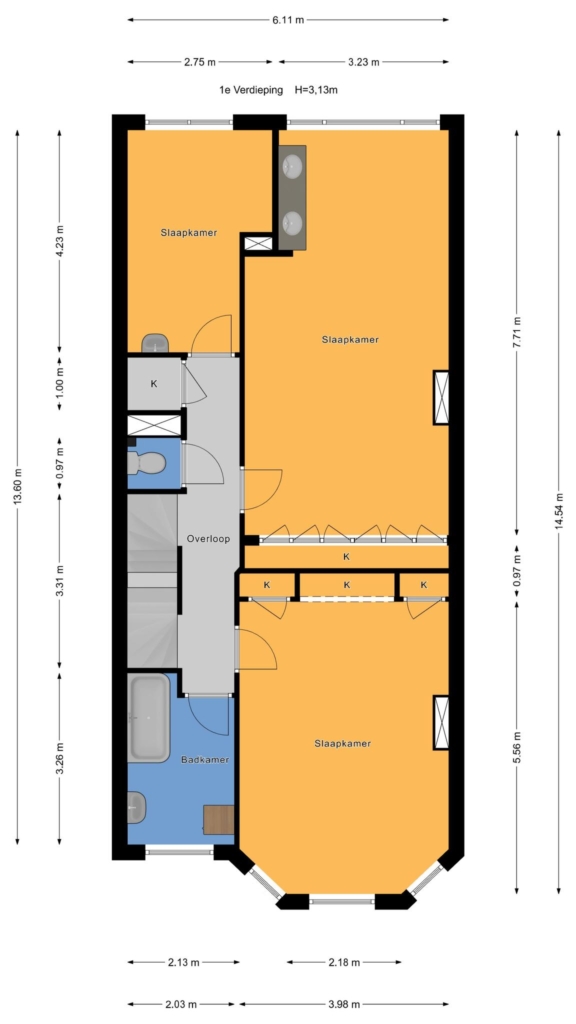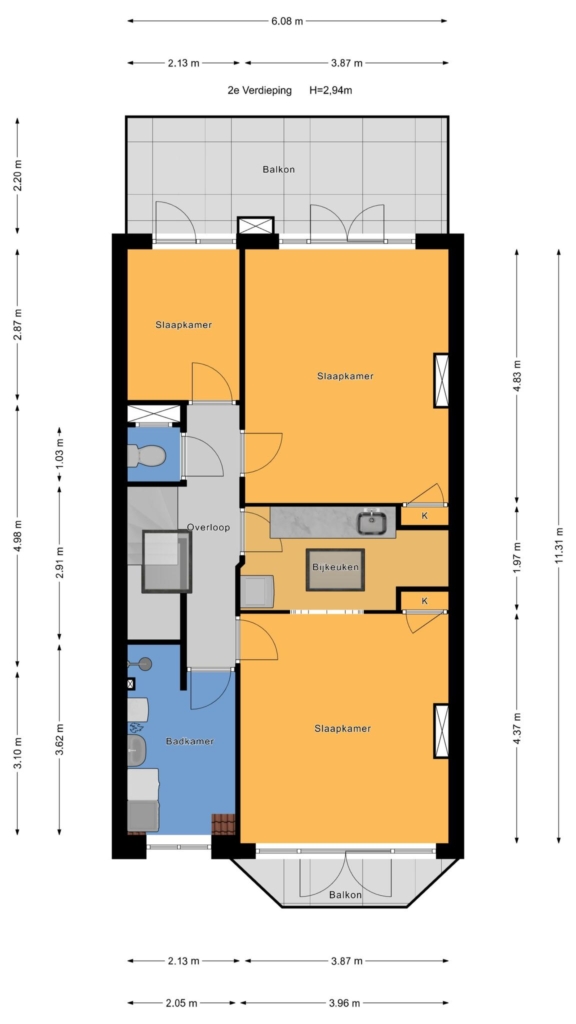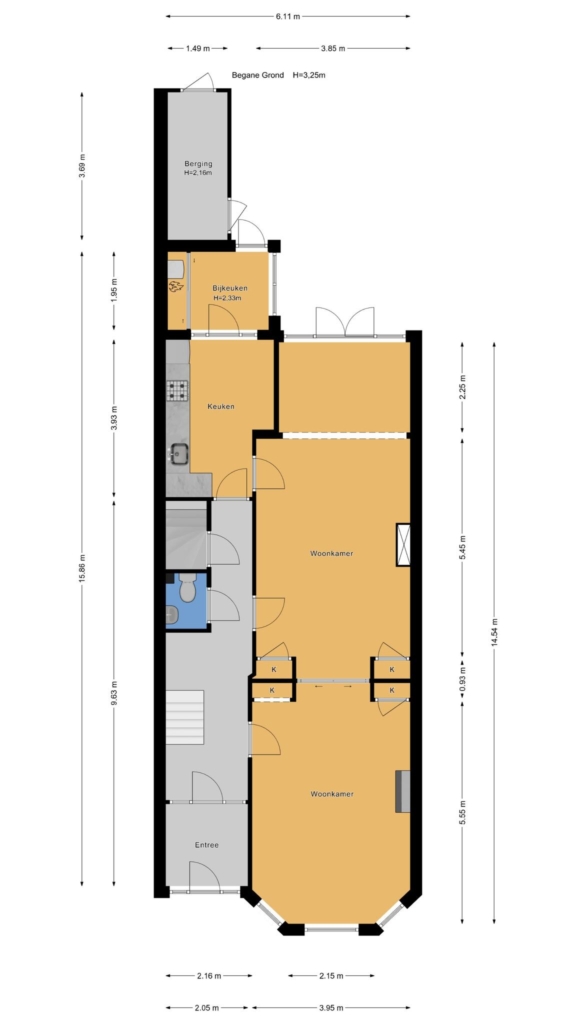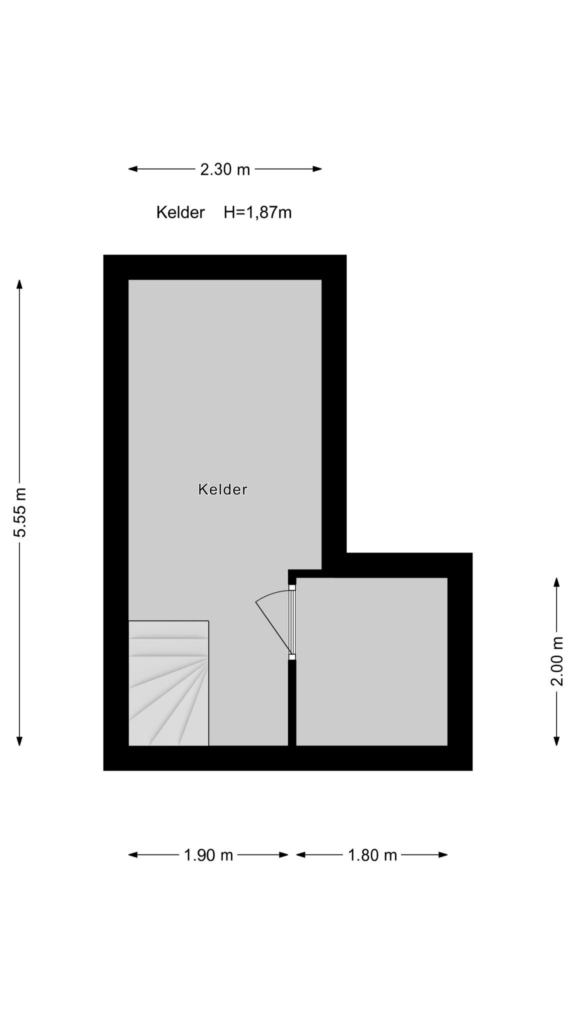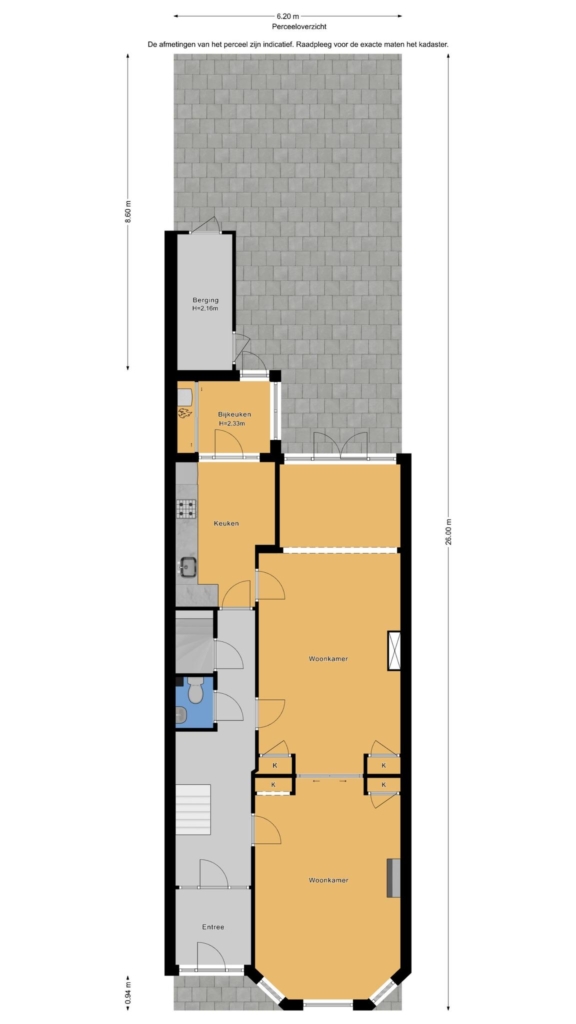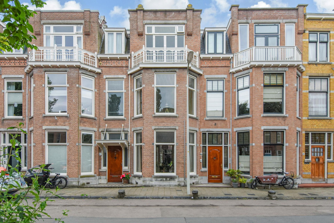

Stunning and spacious (247 m²) classic townhouse on the popular and leafy ieplaan in the beloved and centrally located bomenbuurt.
this wonderful family home features no fewer than 6 bedrooms, 2 bathrooms, and a large (wine) cellar. many charming original details have been beautifully preserved.
the spacious, sunny southwest-facing backyard is a major highlight! in addition, the second floor boasts a generous full-width terrace at the rear of the property and a balcony at the front where you can enjoy the morning sun.
the property is on freehold land and has an energy label c.
location
an ideal spot on a tree-lined avenue. the popular "bomenbuurt" is just a 15-minute bike ride from the city center, the harbor, and the hague's beach resorts kijkduin and scheveningen, as well as the beach and dunes. it's within walking distance of shops on the thomsonlaan, fahrenheitstraat, reinkenstraat, and "the fred"—perfect for shopping and…
Stunning and spacious (247 m²) classic townhouse on the popular and leafy ieplaan in the beloved and centrally located bomenbuurt.
this wonderful family home features no fewer than 6 bedrooms, 2 bathrooms, and a large (wine) cellar. many charming original details have been beautifully preserved.
the spacious, sunny southwest-facing backyard is a major highlight! in addition, the second floor boasts a generous full-width terrace at the rear of the property and a balcony at the front where you can enjoy the morning sun.
the property is on freehold land and has an energy label c.
location
an ideal spot on a tree-lined avenue. the popular "bomenbuurt" is just a 15-minute bike ride from the city center, the harbor, and the hague's beach resorts kijkduin and scheveningen, as well as the beach and dunes. it's within walking distance of shops on the thomsonlaan, fahrenheitstraat, reinkenstraat, and "the fred"—perfect for shopping and daily groceries. the neighborhood is also centrally located in relation to public transport, sports facilities, and various (international) schools, including the “european school” just around the corner.
key facts about ieplaan 42:
-living area: 247 m², measured according to industry-wide guidelines (derived from the nen 2580 standard)
-plot size: 161 m²
-energy label: c
-year of construction: 1915
-recently prepared technical building inspection report available
-main roof covering was renewed and insulated in 2019
-spacious (wine) cellar of approx. 16 m²
-central heating boiler (bosch, year 2012) for heating and hot water
-electric sunshade at the rear
-fully equipped with wooden window frames, mostly with double glazing. some frames were replaced in 2015 and fitted with hr++ glass
-freehold property
-check out our neighborhood video
-sales conditions apply
-the purchase agreement will be based on the nvm model
-due to the age of the property, an age clause and materials clause will be included in the contract
layout
entrance, vestibule with beautiful original stained-glass door, hallway with a stunning granite floor, modern toilet with washbasin. large basement.
spacious living/dining room ensuite with original sliding doors and built-in cabinets, herringbone parquet flooring, beautiful original ceilings, and a cozy fireplace. from the rear room, you have access through french doors to the generous sunny southwest-facing backyard with a large shed equipped with electricity. there is also an outdoor water tap in the garden.
neat kitchen with a lovely granite floor, equipped with a 4-burner gas hob, extractor hood, dishwasher, oven, refrigerator, and microwave. next to the kitchen is a practical utility room with the central heating boiler and access to the garden.
stairs to the first floor:
landing, spacious and bright rear bedroom with double washbasin. modern toilet, large built-in wardrobe. second rear bedroom with washbasin. large front bedroom with practical built-in wardrobes. at the front, you’ll also find one of the two bathrooms, featuring a bathtub and a washbasin.
stairs to the second floor:
landing, spacious and bright (bed)room at the front with a balcony where you can enjoy the morning sun. middle room with skylight, currently used as an old kitchenette—ideal for converting into a walk-in closet, storage space, or additional bathroom. large, bright rear bedroom with built-in wardrobe and french doors leading to a spacious rooftop terrace across the full width of the property, facing southwest. second rear bedroom also with access to the terrace. modern toilet. front side room, currently used as a laundry/bathroom with shower cabin, washbasin, geyser, and washing machine connection.
interested in this property?
immediately contact your own nvm purchasing agent. your nvm agent represents your interests and can save you time, money, and stress.
addresses of fellow nvm purchasing agents in haaglanden can be found on funda.
cadastral information:
municipality of the hague, section an, number 510
delivery in consultation, can be quick
Share this house
Images & video
Features
- Status Verkocht
- Asking price € 995.000, - k.k.
- Type of house Woonhuis
- Livings space 247 m2
- Total number of rooms 8
- Number of bedrooms 6
- Number of bathrooms 2
- Bathroom facilities Ligbad, wastafel, douche, wastafel, wasmachineaansluiting
- Volume 1.023 m3
- Surface area of building-related outdoor space 16 m2
- Plot area 165 m2
- Plot 510 m2
- Construction type Bestaande bouw
- Roof type Samengesteld dak
- Floors 3
- Property type Volle eigendom
- Current destination Woonruimte
- Current use Woonruimte
- Construction year 1915
- Energy label C
- Situation Aan rustige weg, in woonwijk
- Quality home Redelijk tot goed
- Offered since 12-06-2025
- Acceptance In overleg
- Main garden location Zuidwest
- Main garden area 59 m2
- Main garden type Achtertuin
- Garden plot area 59 m2
- Garden type Achtertuin
- Qualtiy garden Verzorgd
- Shed / storage type Aangebouwd steen
- Insulation type Dakisolatie, gedeeltelijk dubbel glas, hr glas
- Central heating boiler Yes
- Boiler construction year 2012
- Boiler fuel type Gas
- Boiler property Eigendom
- Heating types Cv ketel
- Warm water type Cv ketel
- Facilities Buitenzonwering, rookkanaal
- Garage type Geen garage
- Parking facilities Betaald parkeren
Floor plan
In the neighborhood
Filter results
Schedule a viewing
Fill in the form to schedule a viewing.
"*" indicates required fields



