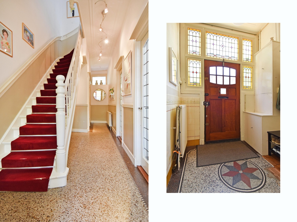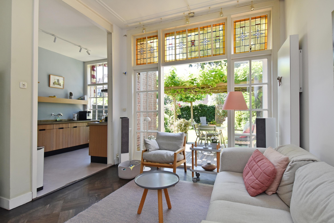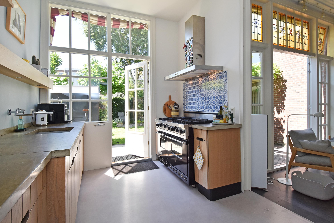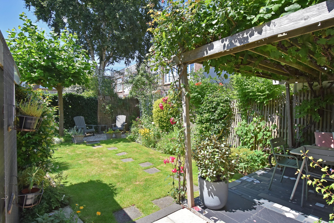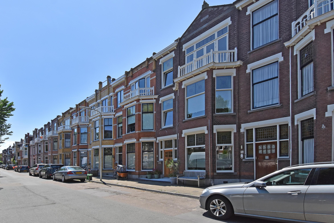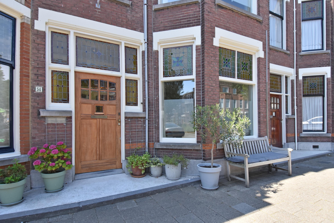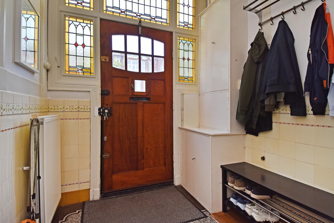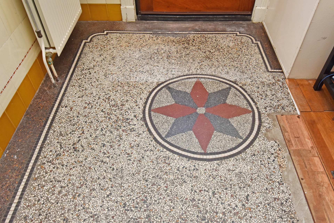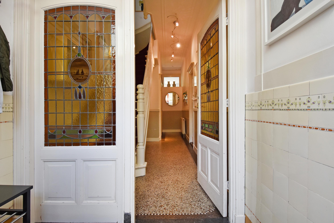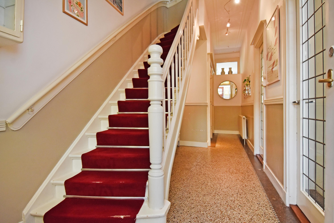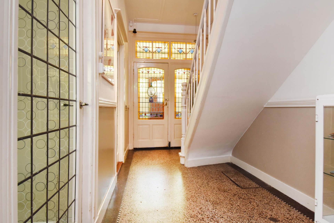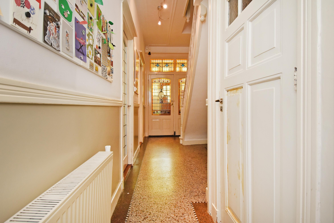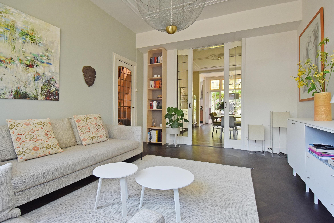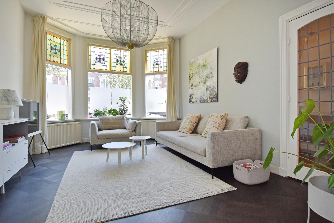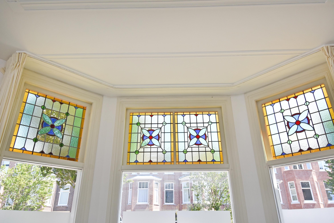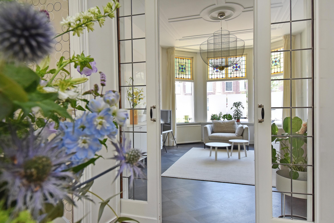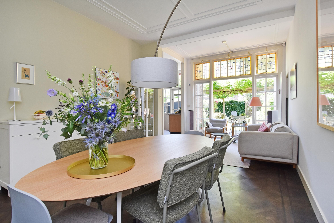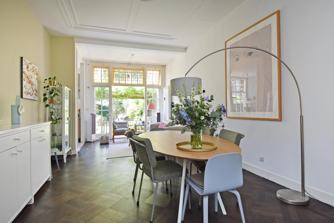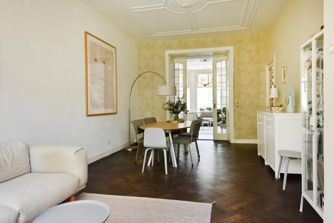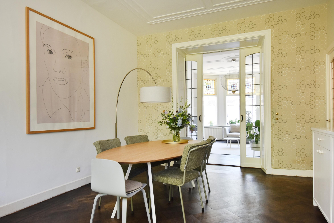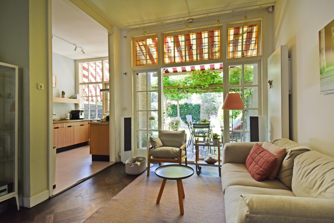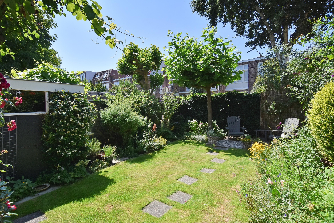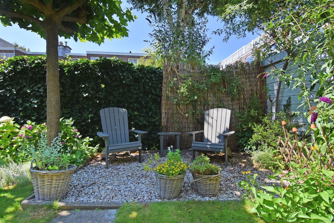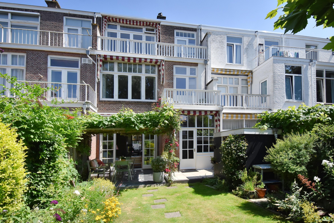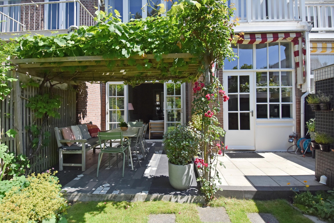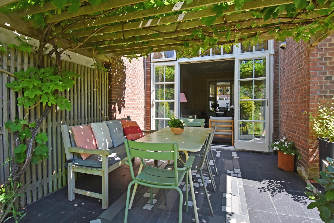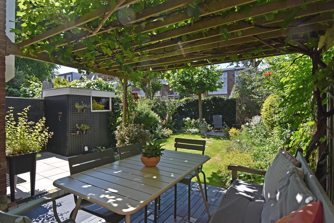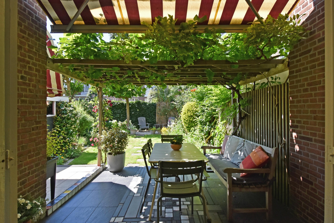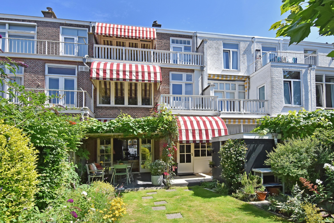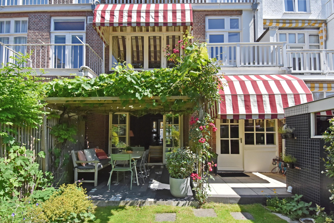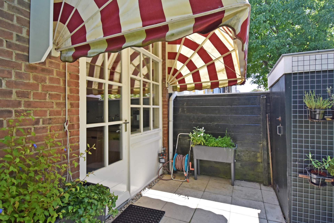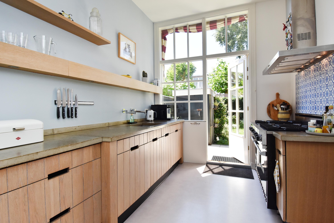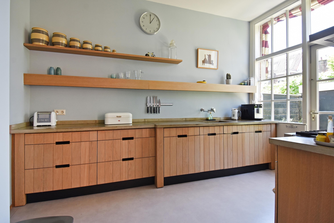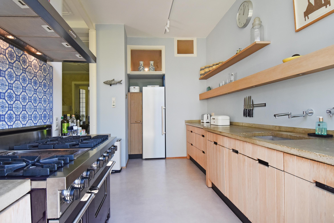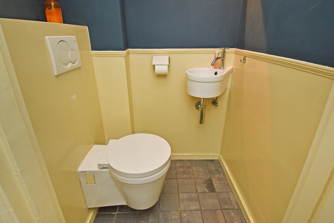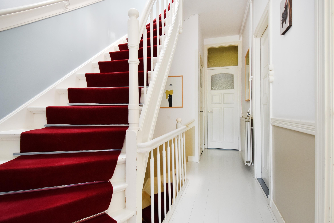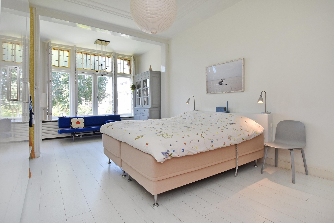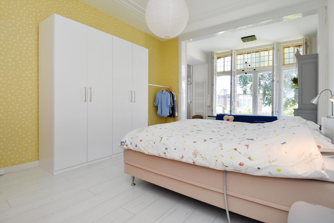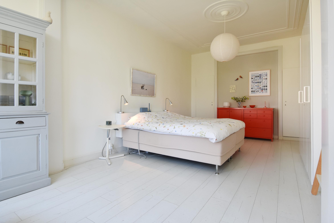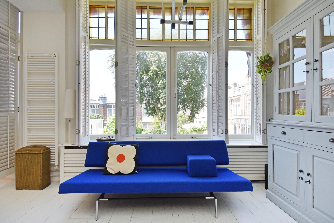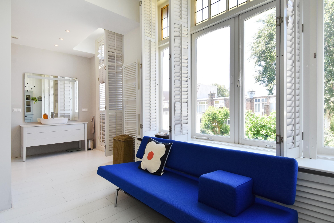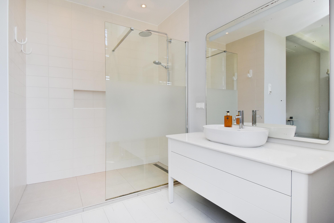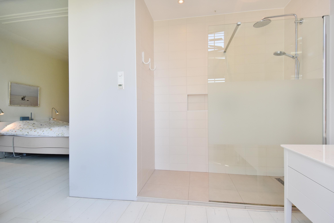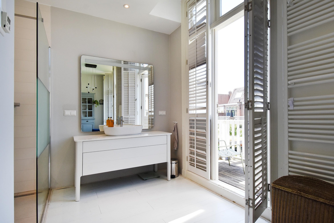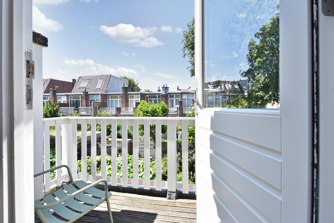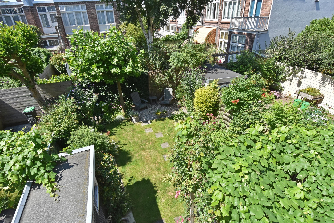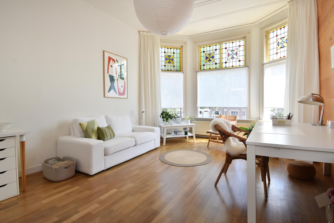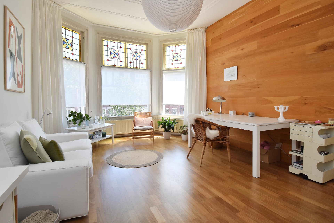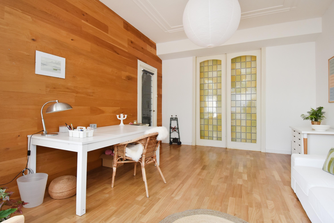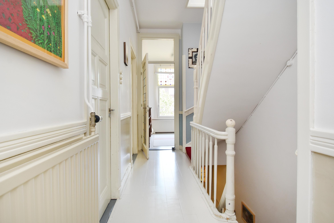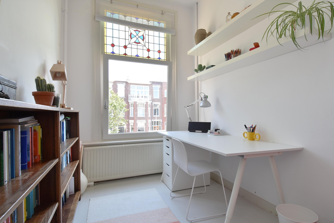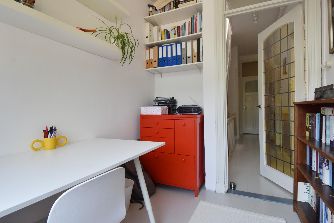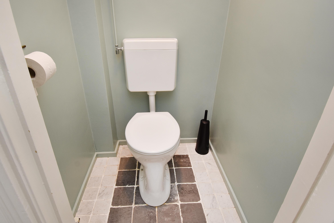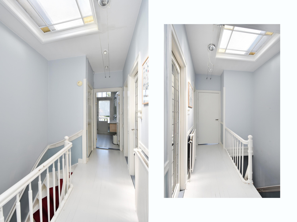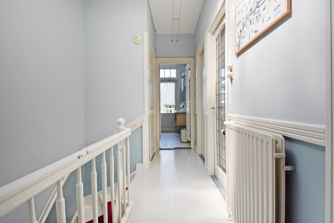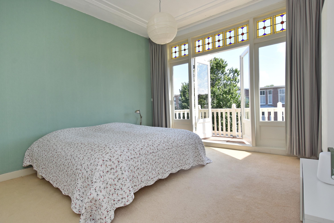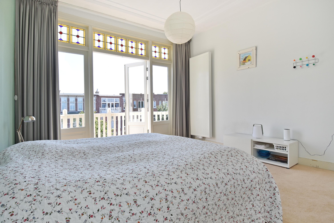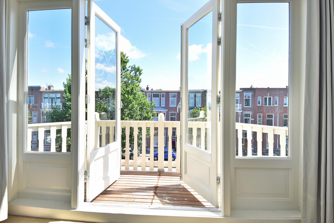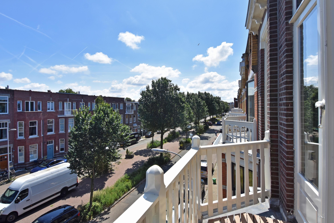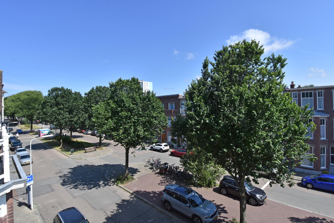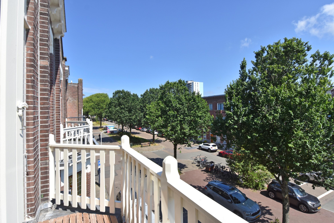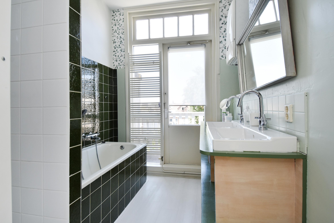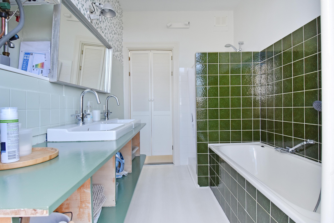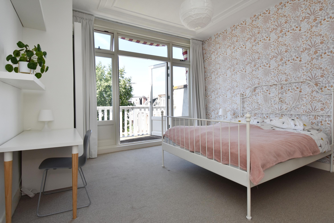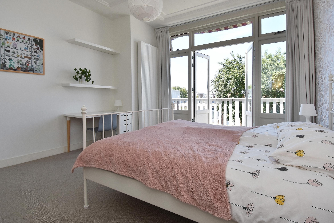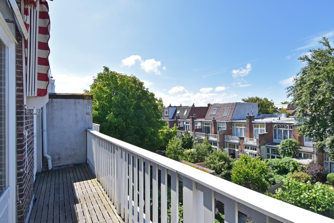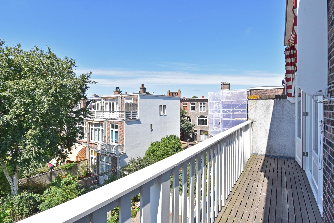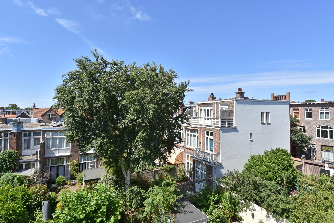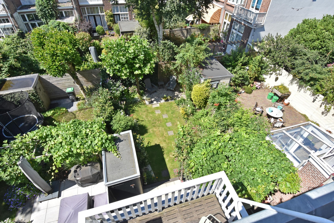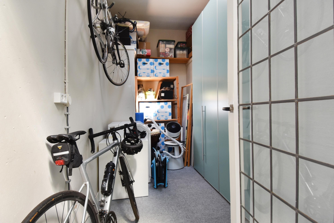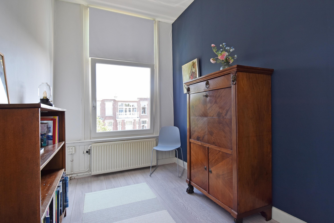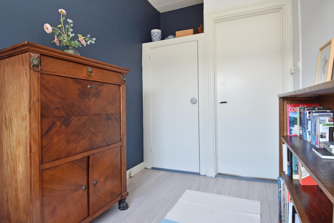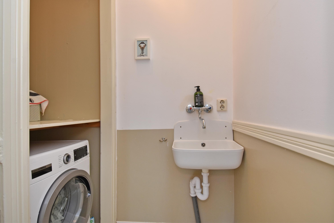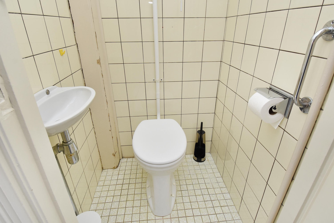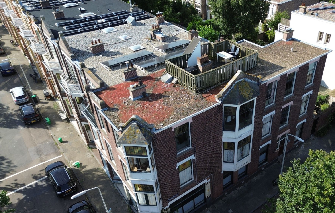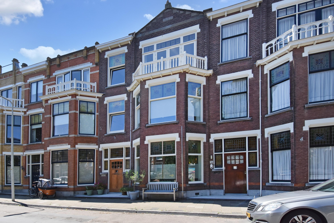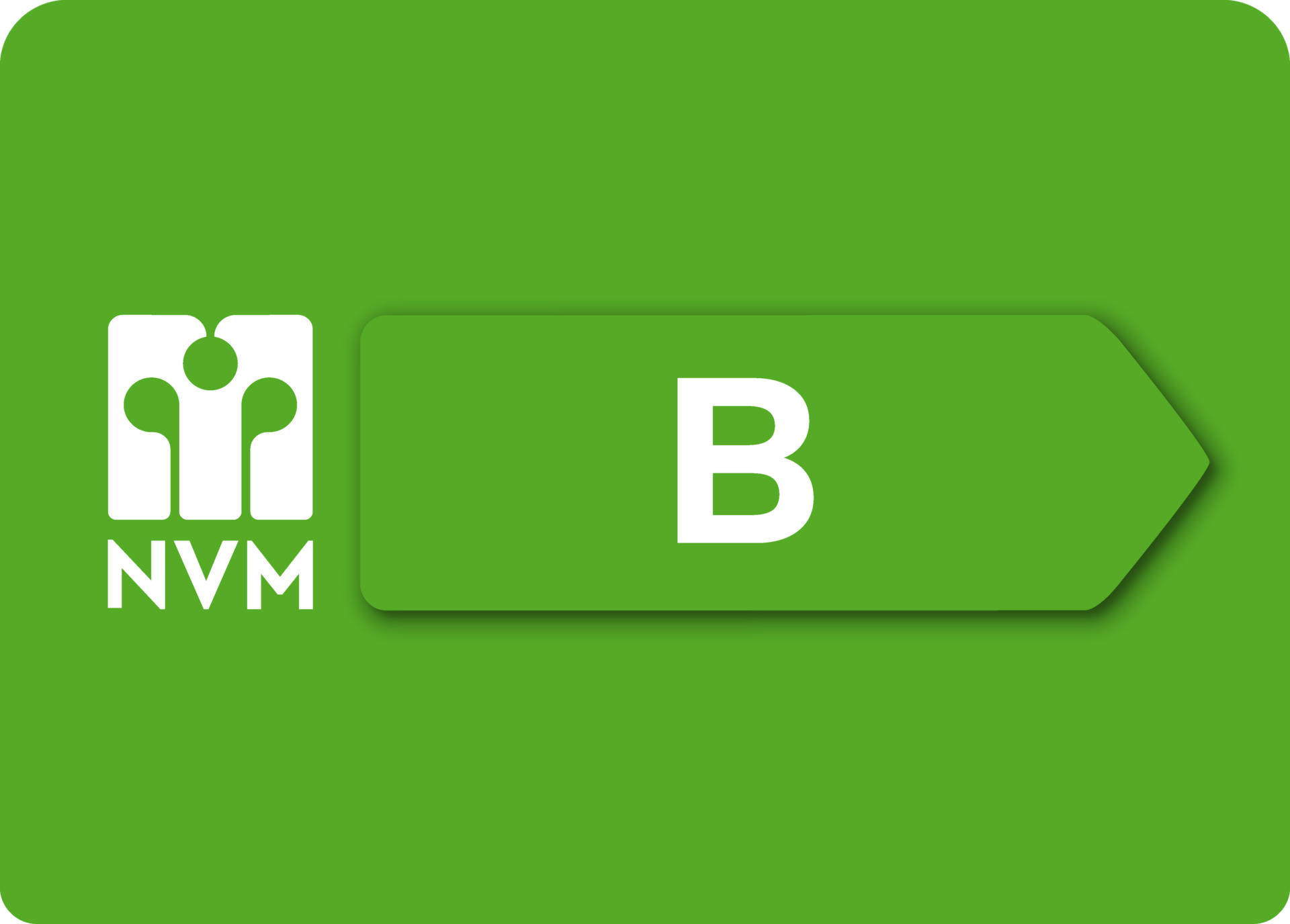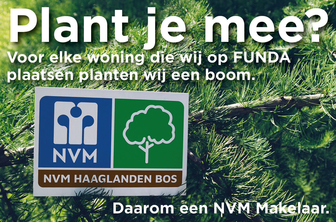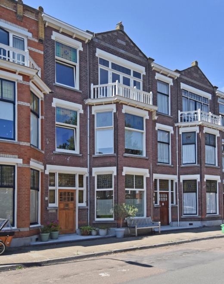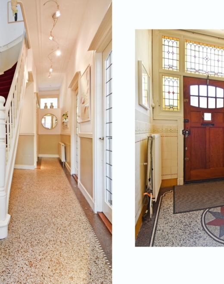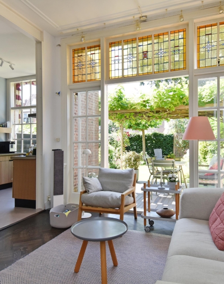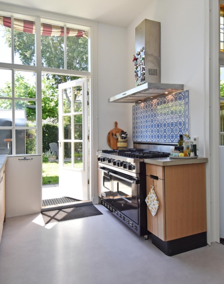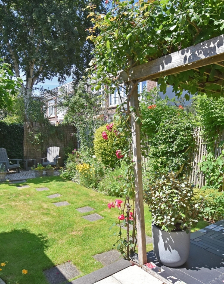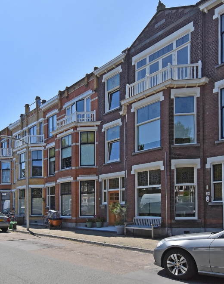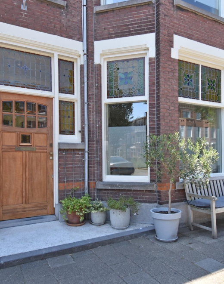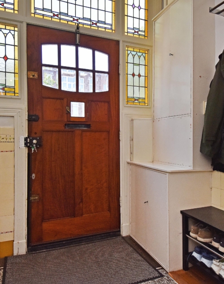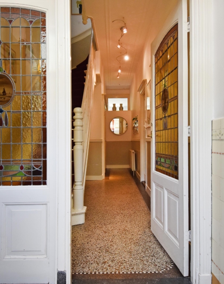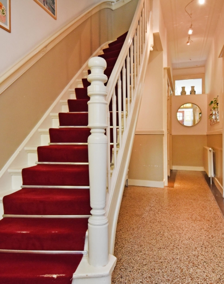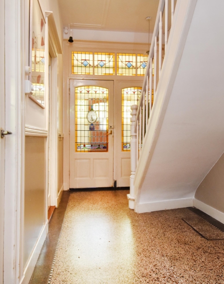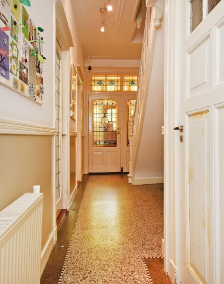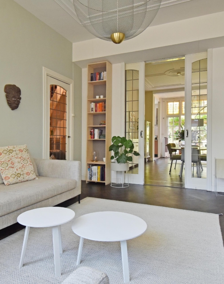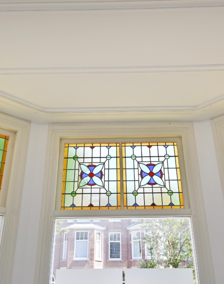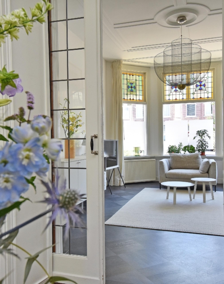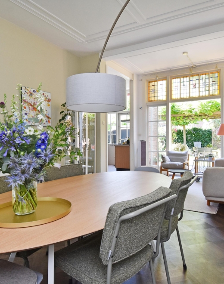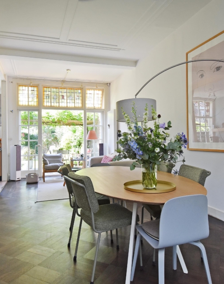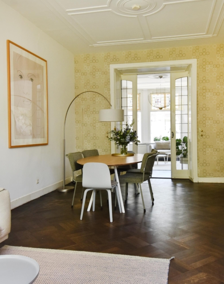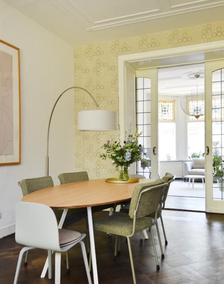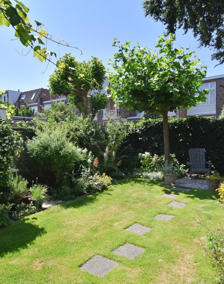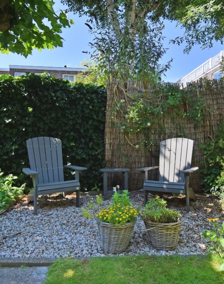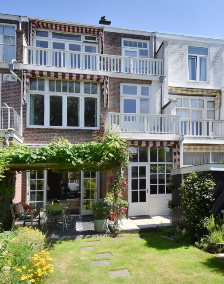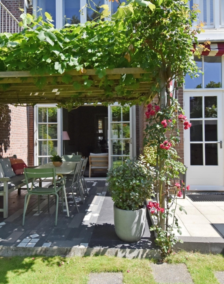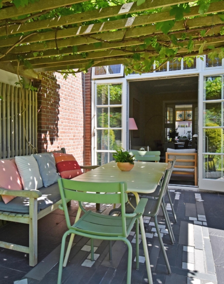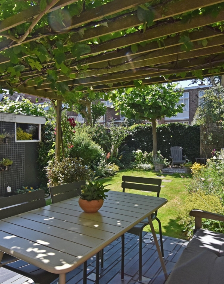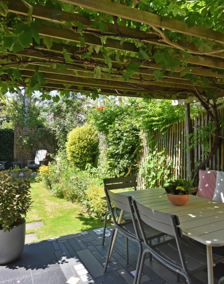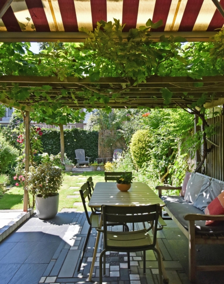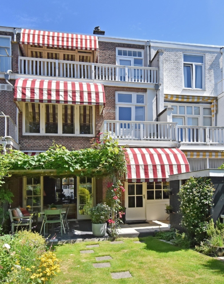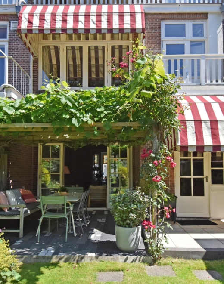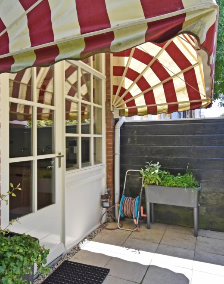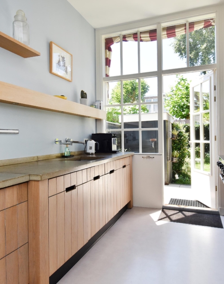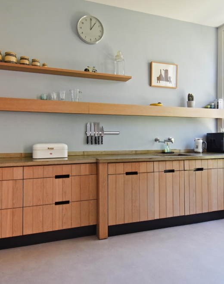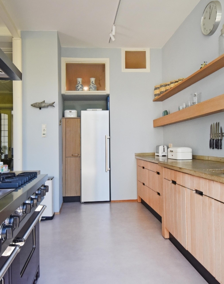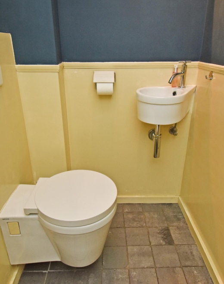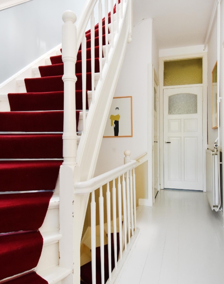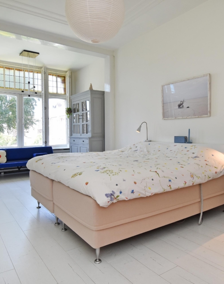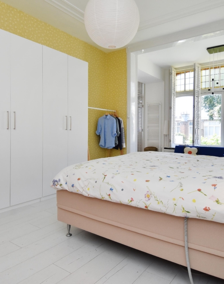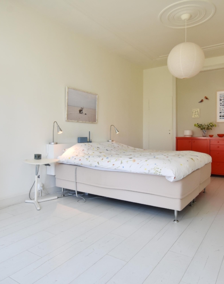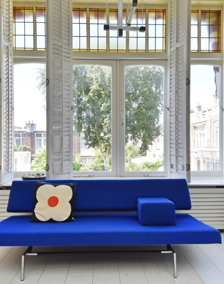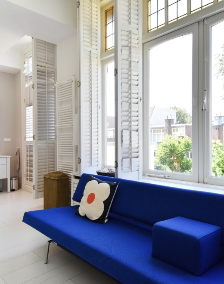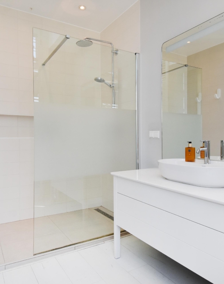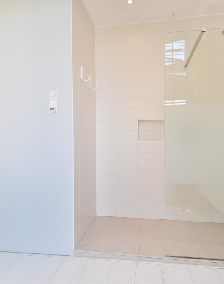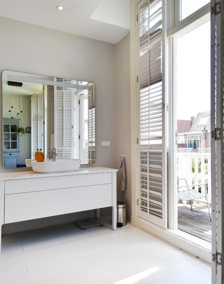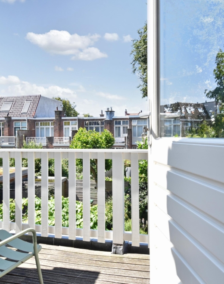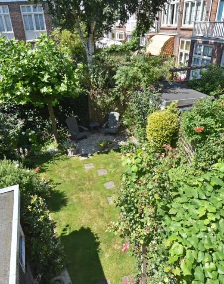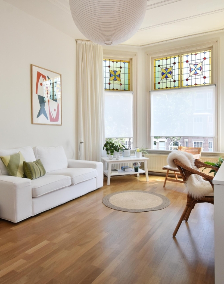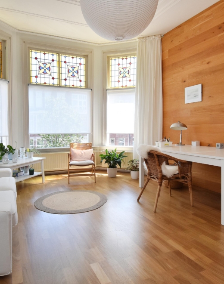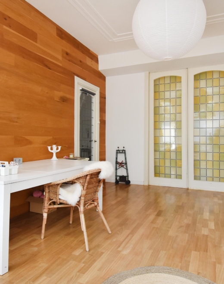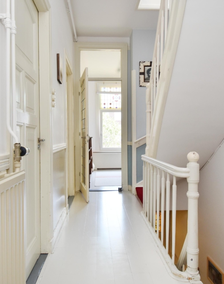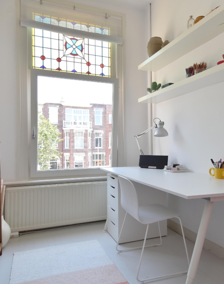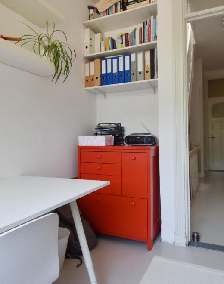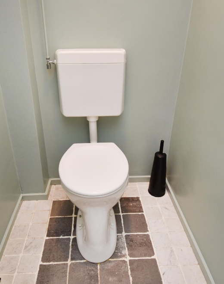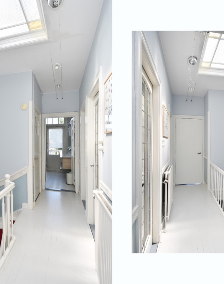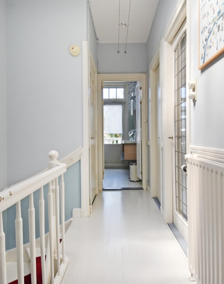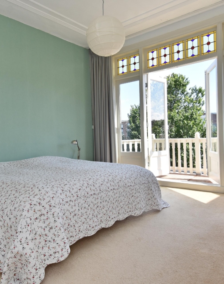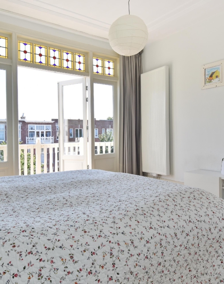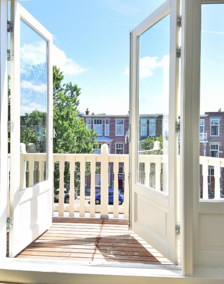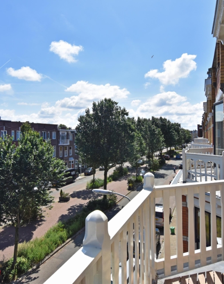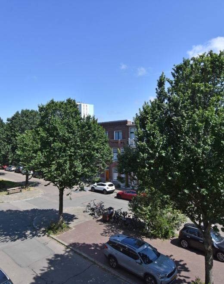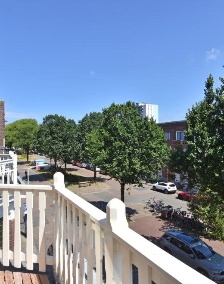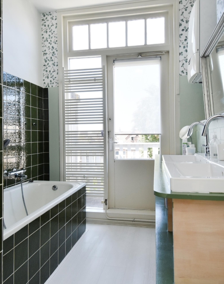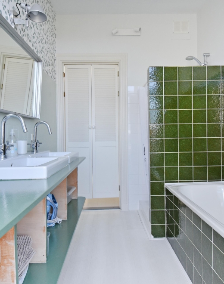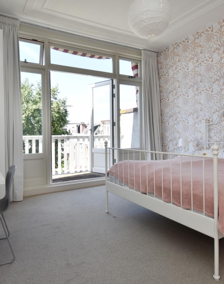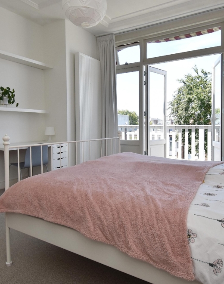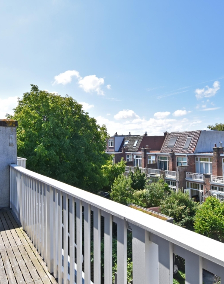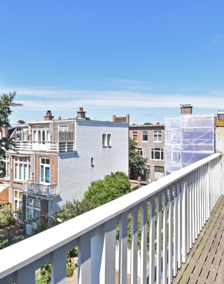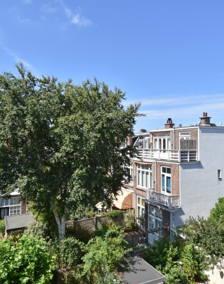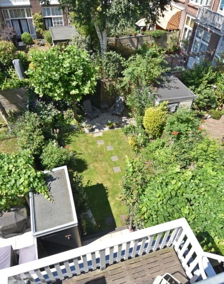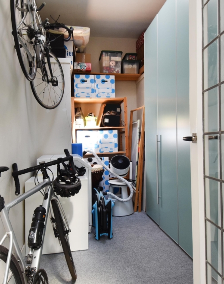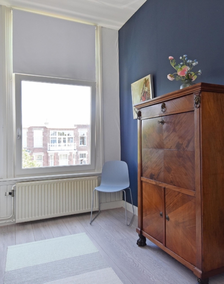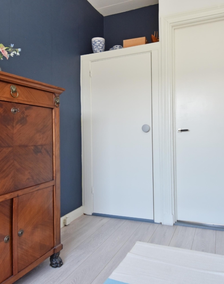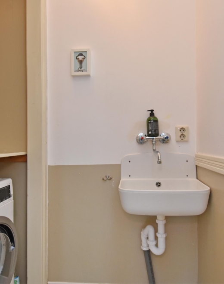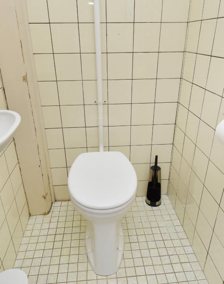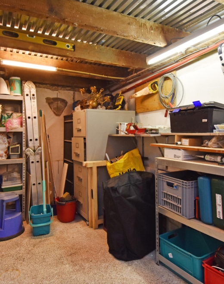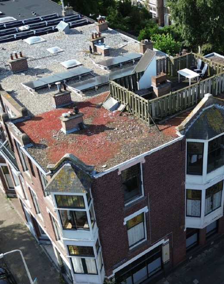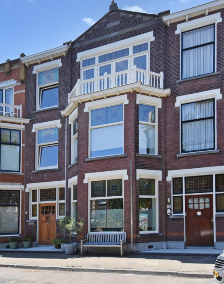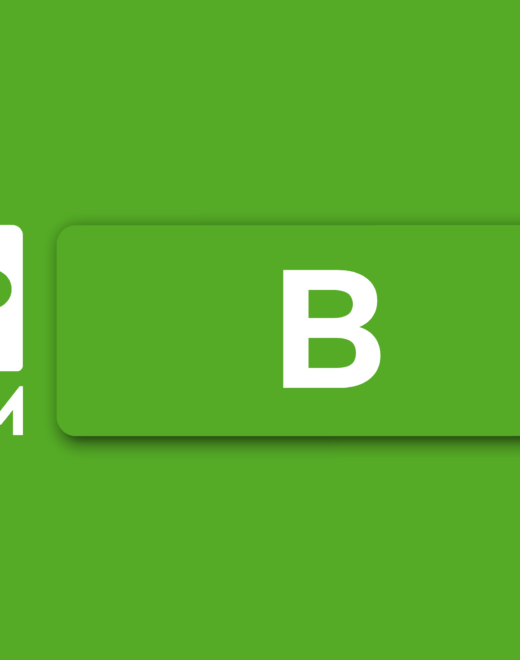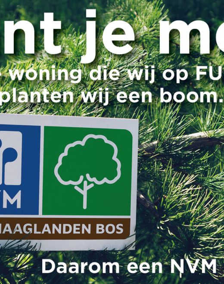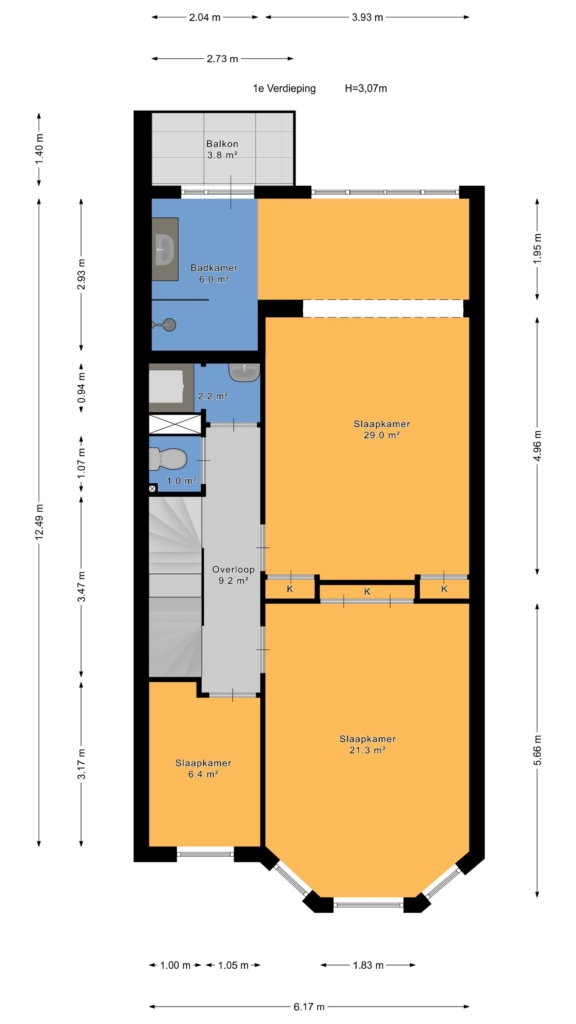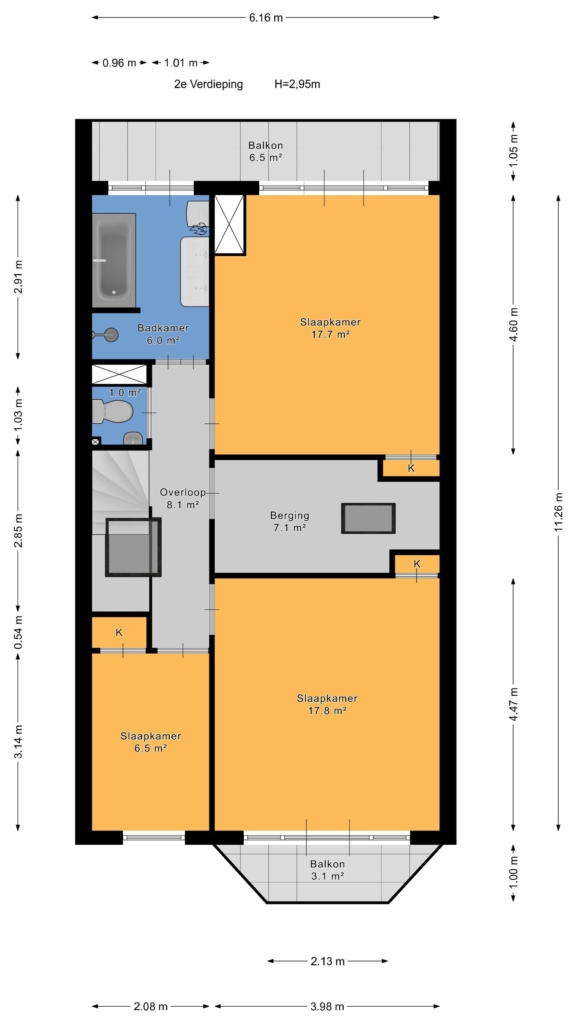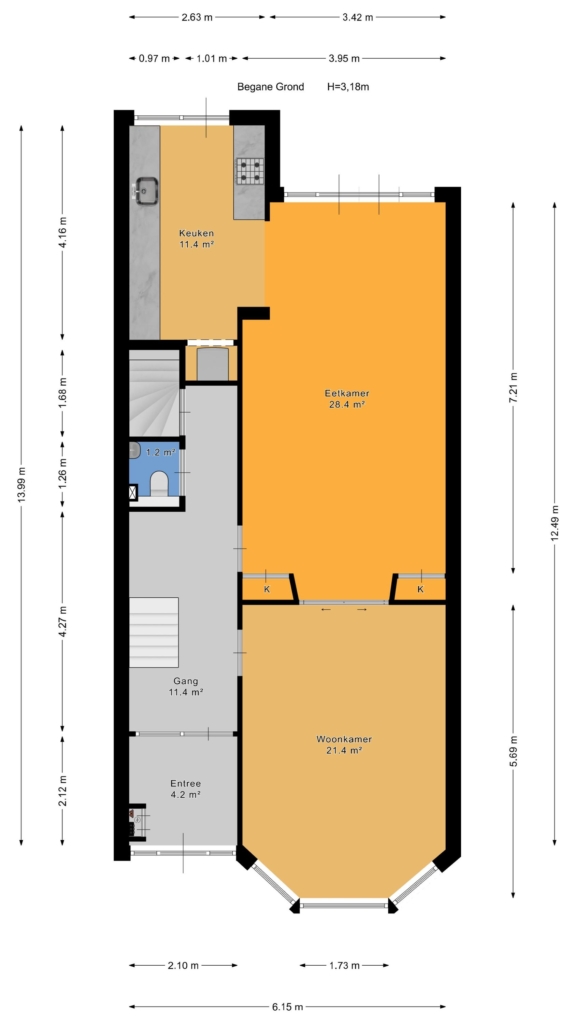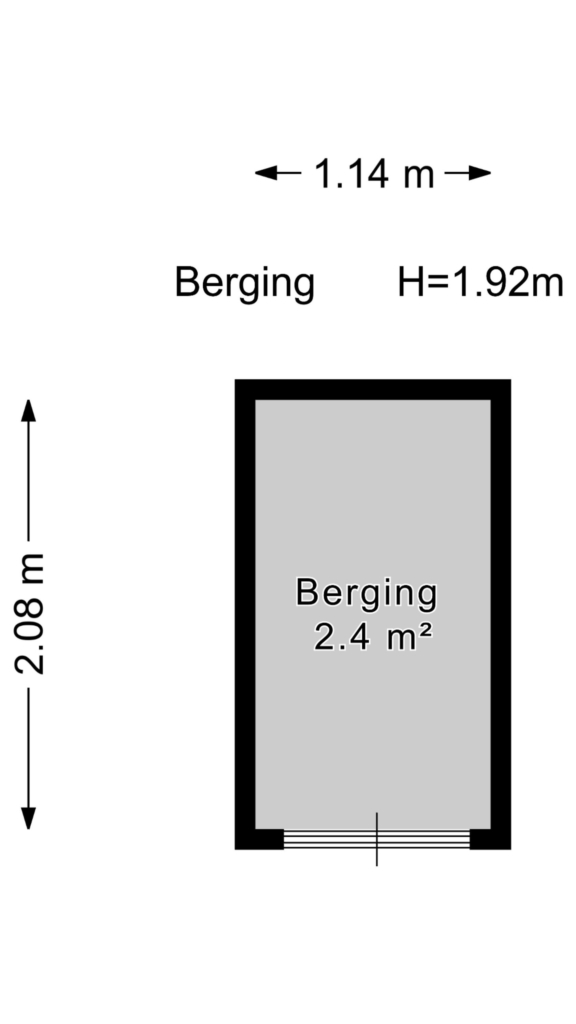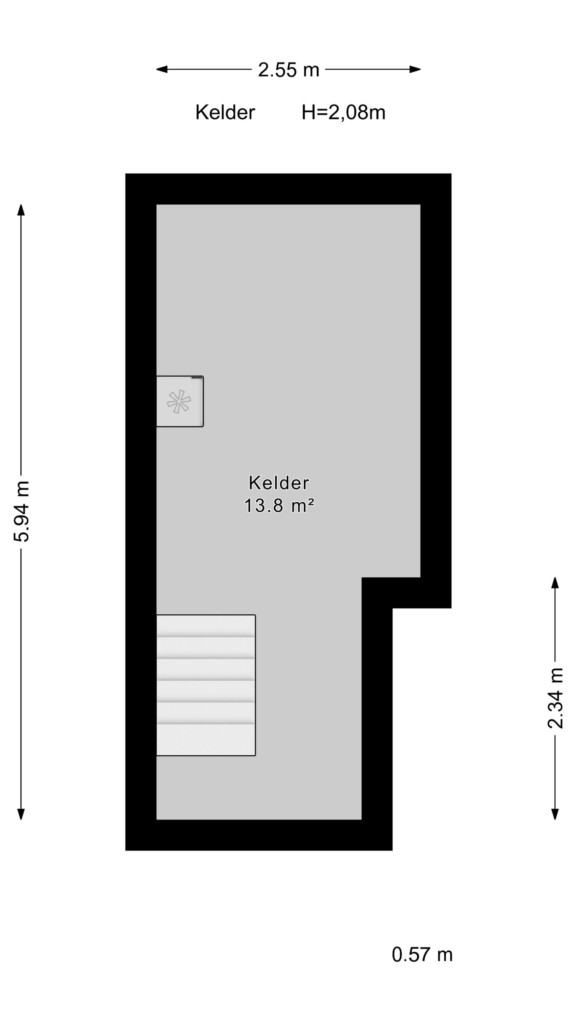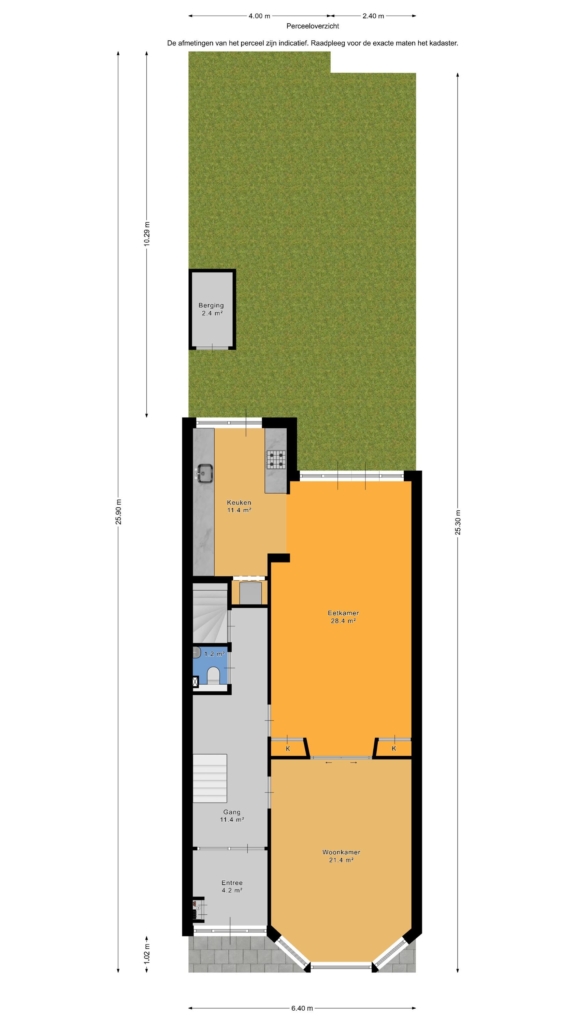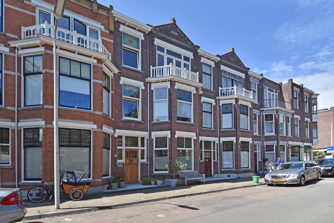

Elegant living in the hague’s bomenbuurt – a charming townhouse offering space and comfort
dreaming of a spacious townhouse full of character, yet with the comfort and sustainability of today? this beautiful three-storey home on the leafy ieplaan might just be the perfect place for you.
location:
situated in the highly sought-after bomenbuurt, this is a quiet, green neighbourhood with all amenities just around the corner. within 15 minutes by bike, you can be in the vibrant city centre of the hague, at the harbour, or enjoying the beaches of scheveningen and kijkduin.
for your daily shopping – or a relaxed afternoon browsing boutiques – you’re within walking distance of the thomsonlaan, fahrenheitstraat, the lively reinkenstraat and the popular frederik hendriklaan ("de fred"). schools (including the european school), sports facilities, and public transport are also close by. in short: a prime location offering the best of both worlds.
…Elegant living in the hague’s bomenbuurt – a charming townhouse offering space and comfort
dreaming of a spacious townhouse full of character, yet with the comfort and sustainability of today? this beautiful three-storey home on the leafy ieplaan might just be the perfect place for you.
location:
situated in the highly sought-after bomenbuurt, this is a quiet, green neighbourhood with all amenities just around the corner. within 15 minutes by bike, you can be in the vibrant city centre of the hague, at the harbour, or enjoying the beaches of scheveningen and kijkduin.
for your daily shopping – or a relaxed afternoon browsing boutiques – you’re within walking distance of the thomsonlaan, fahrenheitstraat, the lively reinkenstraat and the popular frederik hendriklaan ("de fred"). schools (including the european school), sports facilities, and public transport are also close by. in short: a prime location offering the best of both worlds.
why ieplaan 54 could become your new home:
- generous living space of no less than 232.4 m² (nen2580 measured);
- energy label b with exceptionally low energy costs (only €134 per month);
- built in 1916 – full of authentic features such as stained glass, decorative ceilings, and panel doors;
- sustainable upgrades including 16 solar panels (2020), new flat roof covering (2025), and double glazing;
- delightful, sunny garden facing southwest;
- structural inspection report available;
- situated on freehold land (no ground lease);
- electrical system with 9 circuits and 3 residual-current devices;
- central heating system: remeha calenta cw5, installed in 2021;
- wooden window frames with double glazing, including several newly installed frames;
- be sure to watch our neighbourhood video;
- sales conditions apply;
- the purchase agreement will be drawn up in accordance with the nvm model;
- due to the year of construction, the age and materials clauses will be included in the deed of sale.
layout:
step inside and be captivated by the grandeur of this charming townhouse.
the spacious entrance hall with original vestibule, granite flooring and modern guest toilet sets the tone for what’s to come.
you’re then welcomed into the atmospheric living room, featuring a bay window, stained glass details, original sliding doors with built-in cupboards, and a warm wooden floor.
the semi-open kitchen is a real eye-catcher: solid oak cabinetry, a robust concrete countertop, and an impressive viking range with double oven. naturally, it’s equipped with a dishwasher, refrigerator, extractor hood and close-in boiler.
from both the kitchen and living room, there’s a lovely view of the sunny rear garden – complete with two terraces, a lawn and lush borders. ideal for long summer evenings. don’t forget the practical cellar with full standing height!
first floor
the spacious primary bedroom includes built-in wardrobes and direct access to the modern bathroom, which features underfloor heating, a large walk-in shower and a stylish vanity unit. from here, you step right onto the sunny balcony. at the front, you’ll find another charming bedroom with bay window and stained glass, as well as a cosy study or child’s room. the landing offers a separate toilet and a laundry area.
second floor
bright and airy, thanks to the stunning roof light. this level offers a second bathroom with bathtub, double washbasins, separate shower and an additional toilet. there are also several generously sized bedrooms with built-in storage and access to balconies. a practical storage room completes this floor.
this beautiful townhouse truly offers the best of both worlds:
the timeless charm of 1916 combined with the comfort and energy efficiency of today. a stylish, spacious and sustainable home – in one of the hague’s most desirable locations.
interested in this property?
immediately engage your own nvm purchasing agent. your nvm agent will represent your interests and save you time, money, and worry.
addresses of fellow nvm purchasing agents in the haaglanden region can be found on funda.
cadastral description:
municipality ‘s-gravenhage, section an, number 5022 a1 + a2
delivery date in consultation
Share this house
Images & video
Features
- Status Verkocht
- Asking price € 1.229.000, - k.k.
- Type of house Woonhuis
- Livings space 232 m2
- Total number of rooms 9
- Number of bedrooms 6
- Number of bathrooms 2
- Bathroom facilities Douche, wastafel, wastafelmeubel, ligbad, douche, dubbele wastafel, wastafelmeubel
- Volume 943 m3
- Surface area of building-related outdoor space 13 m2
- Plot 5.022 m2
- Construction type Bestaande bouw
- Roof type Plat dak
- Floors 4
- Property type Volle eigendom
- Current destination Woonruimte
- Current use Woonruimte
- Special features Gedeeltelijk gestoffeerd
- Construction year 1916
- Energy label B
- Situation In woonwijk, vrij uitzicht, in bosrijke omgeving
- Quality home Uitstekend
- Offered since 02-09-2025
- Acceptance In overleg
- Main garden location Zuidwest
- Main garden area 66 m2
- Main garden type Achtertuin
- Garden plot area 66 m2
- Garden type Achtertuin
- Qualtiy garden Verzorgd
- Shed / storage type Vrijstaand steen
- Surface storage space 2 m2
- Insulation type Dakisolatie, dubbel glas
- Central heating boiler Yes
- Boiler construction year 2021
- Boiler fuel type Gas
- Boiler property Eigendom
- Heating types Cv ketel
- Warm water type Cv ketel
- Facilities Zonnepanelen
- Garage type Geen garage
- Parking facilities Openbaar parkeren, betaald parkeren
Floor plan
In the neighborhood
Filter results
Schedule a viewing
Fill in the form to schedule a viewing.
"*" indicates required fields



