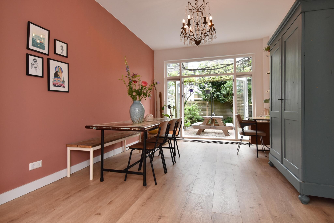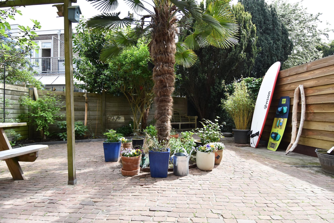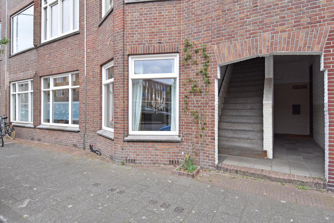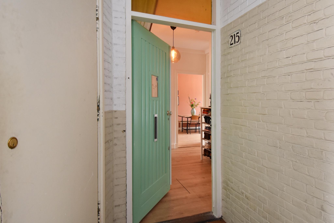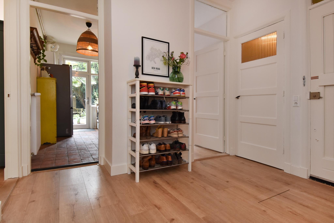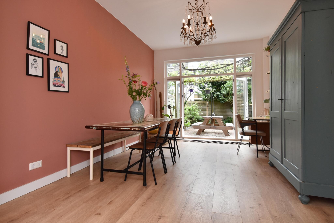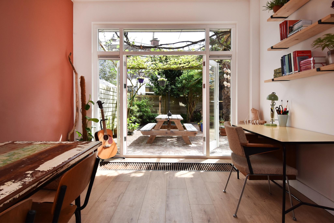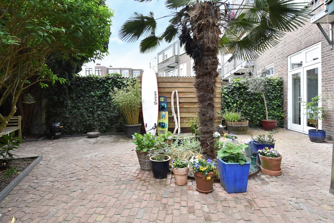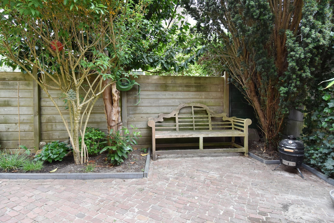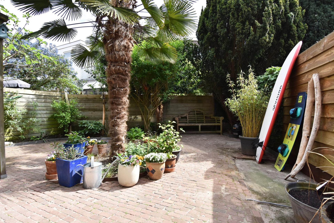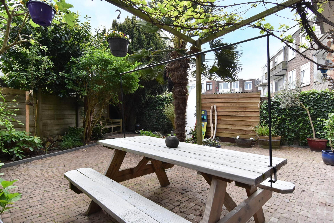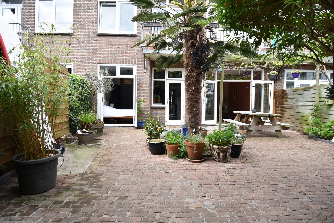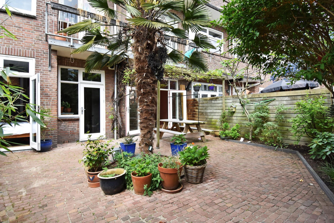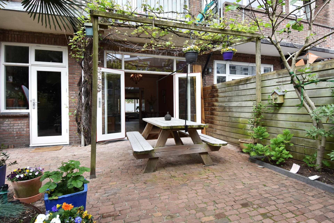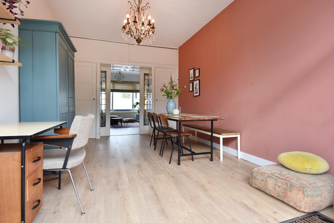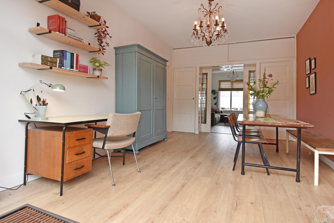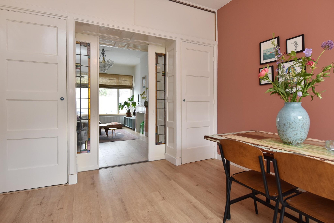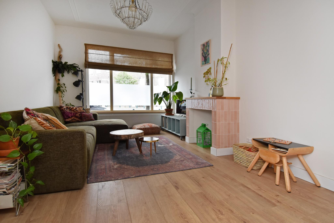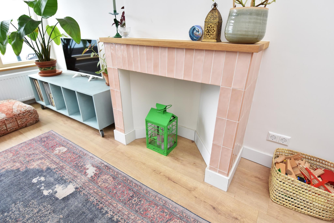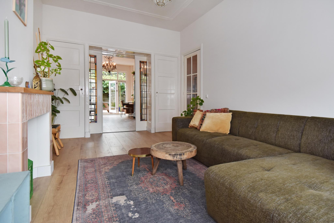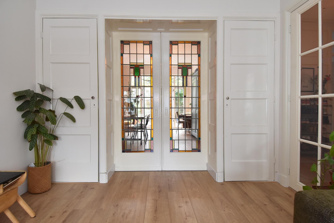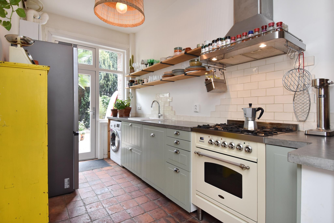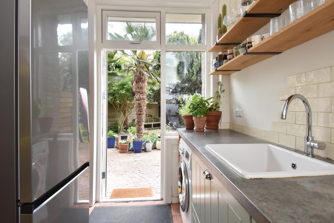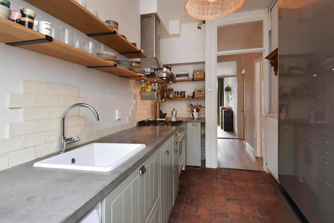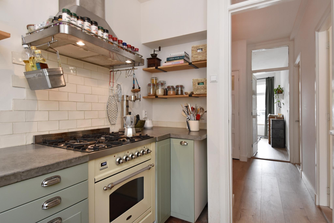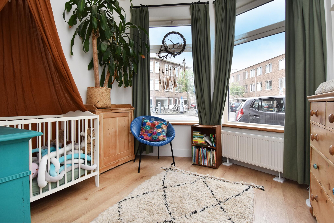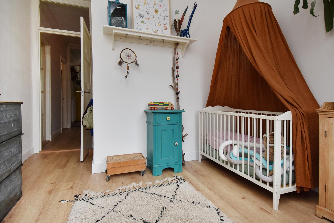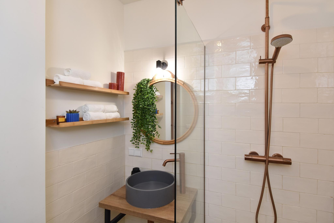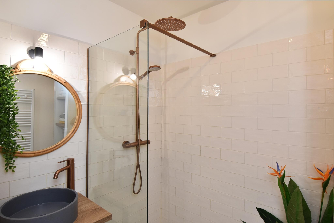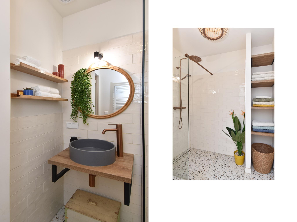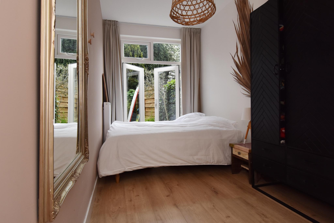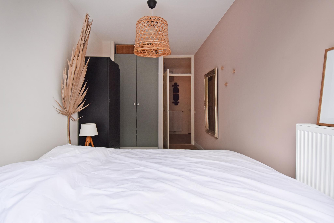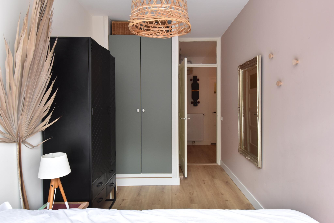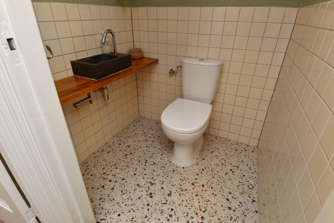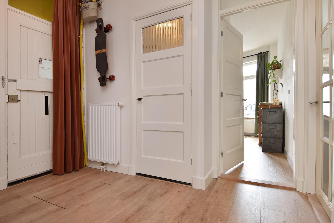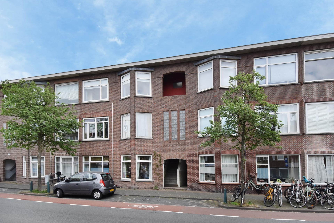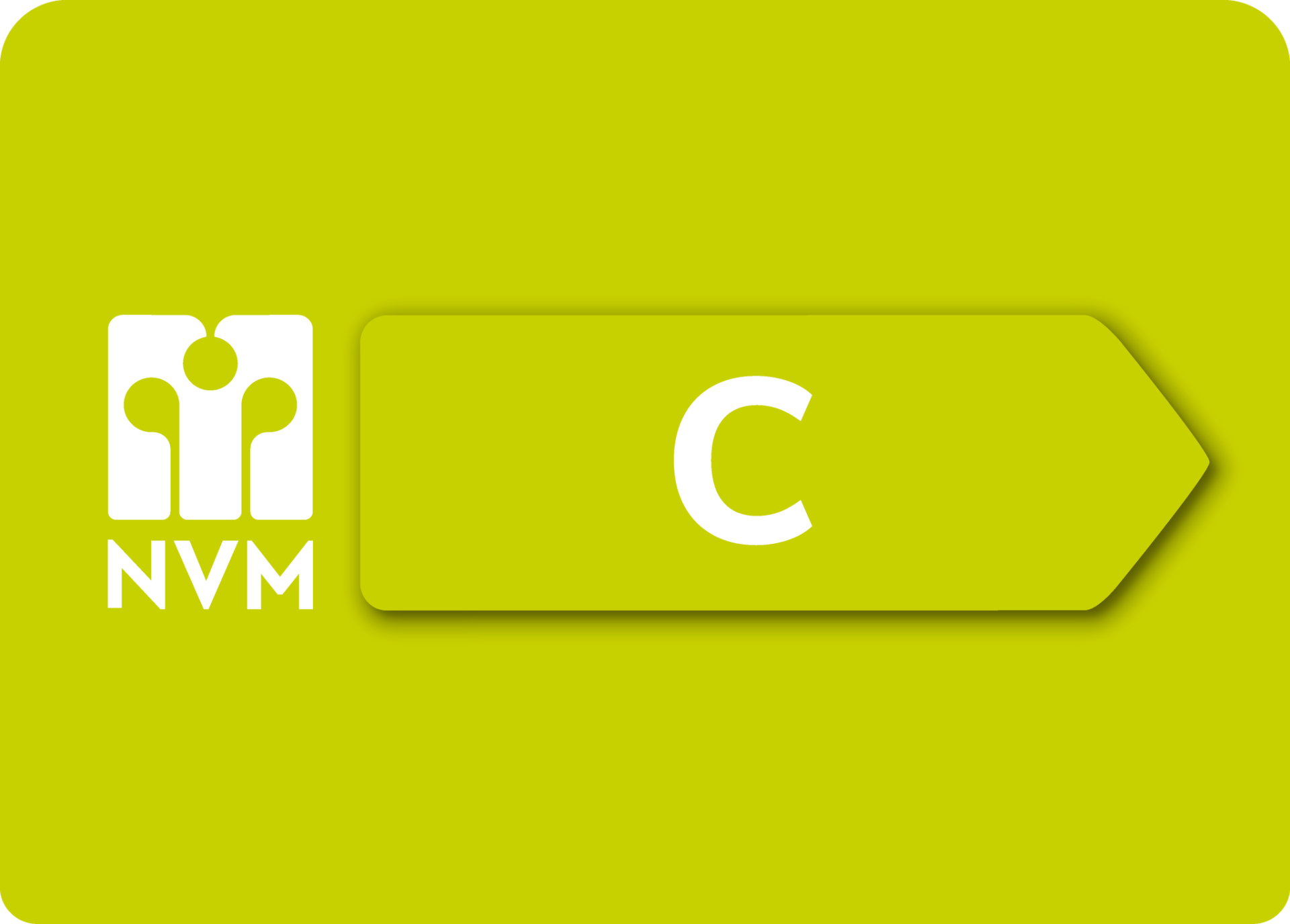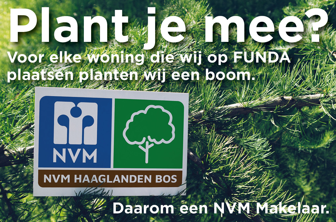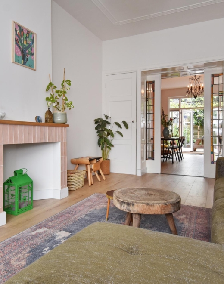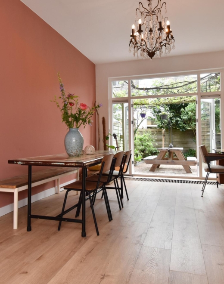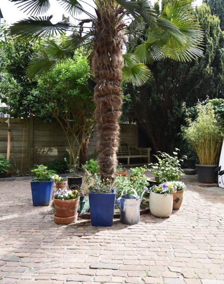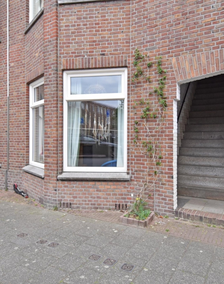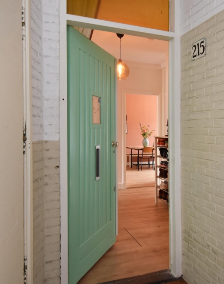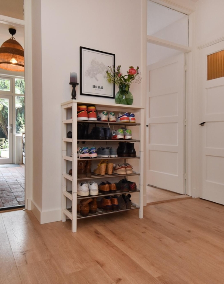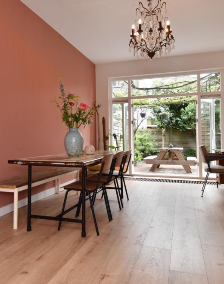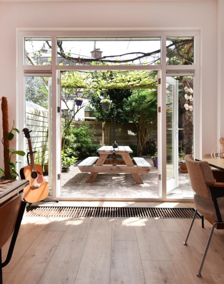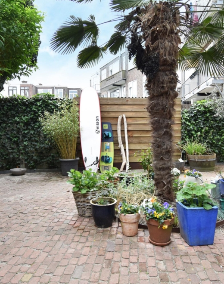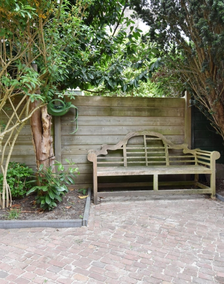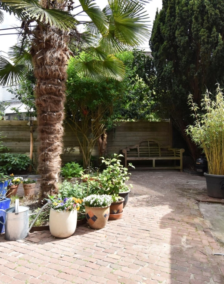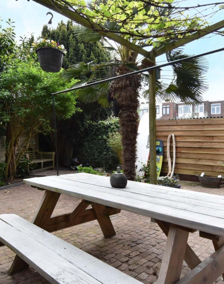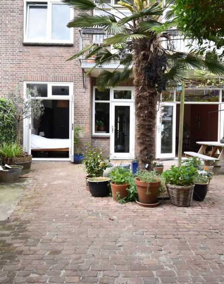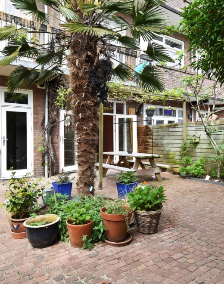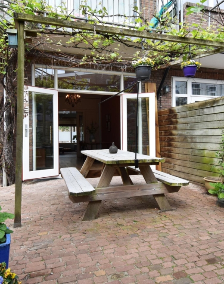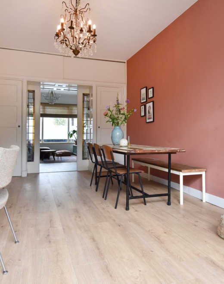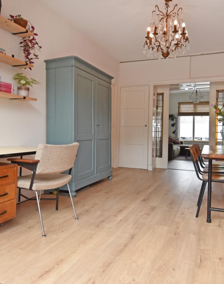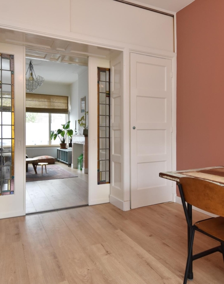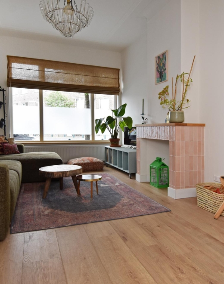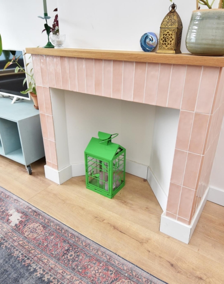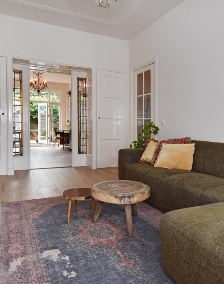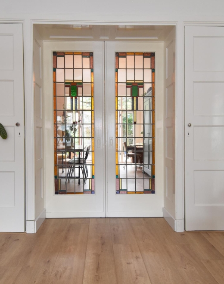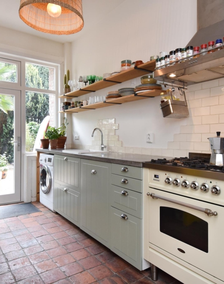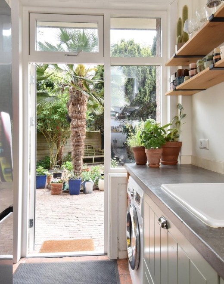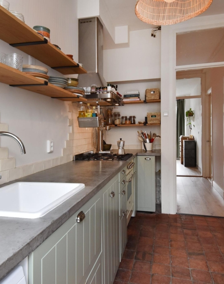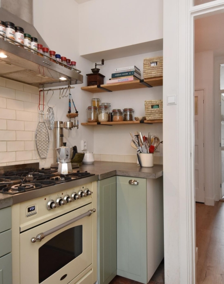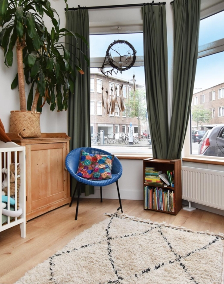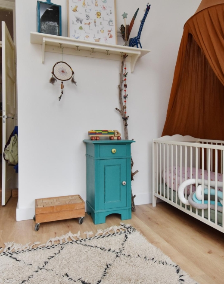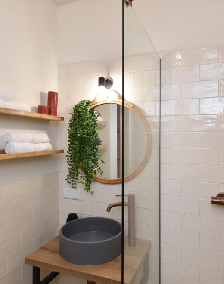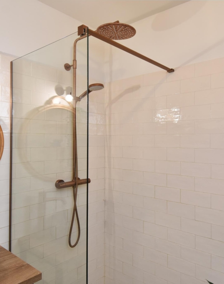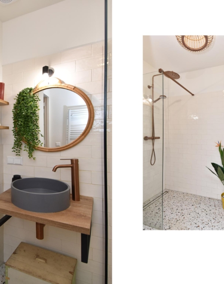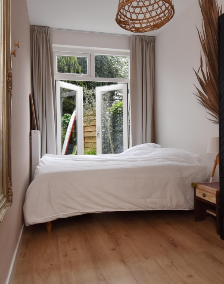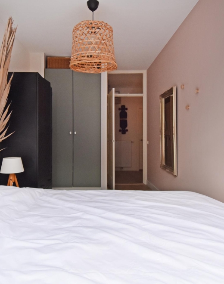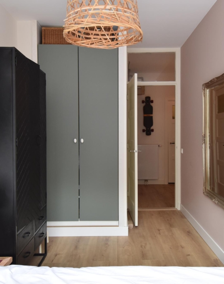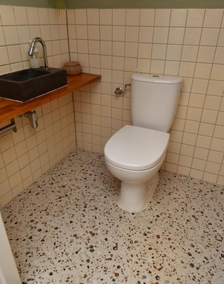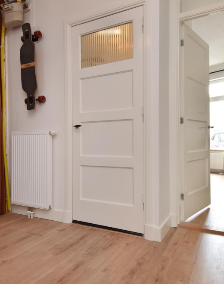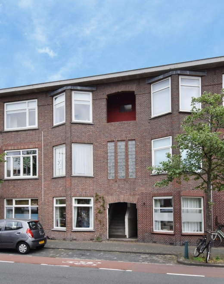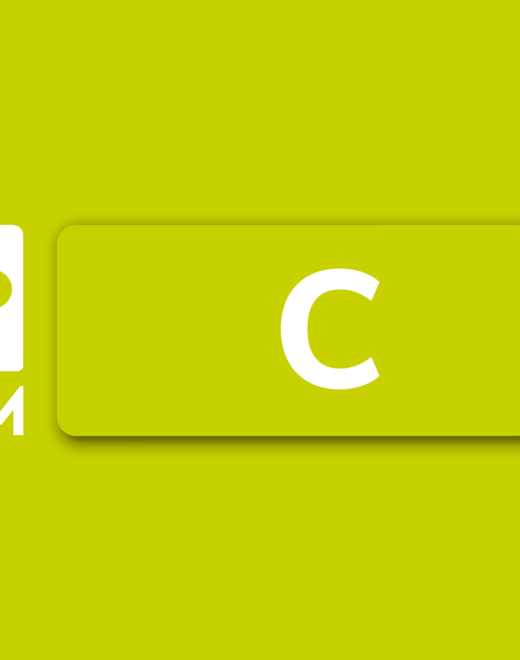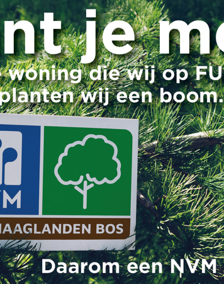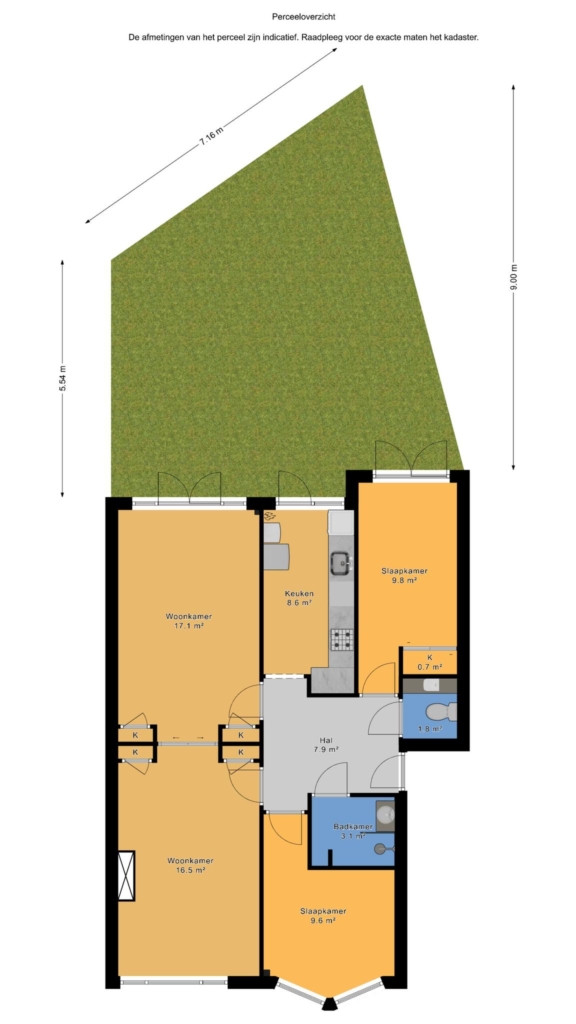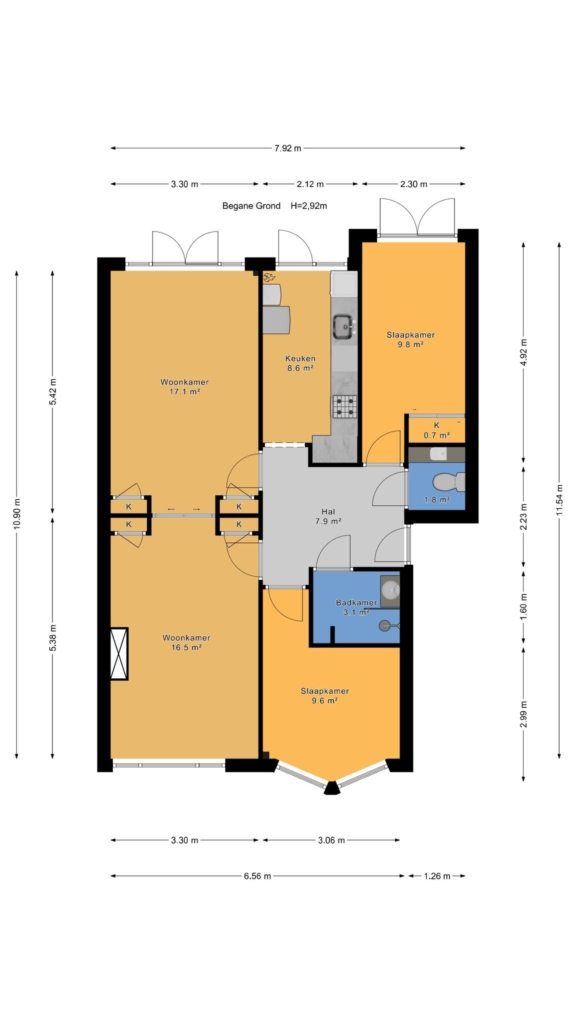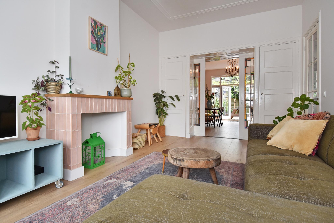

Step into this charming, playfully designed apartment where light, comfort, and convenience come together. in the sunny, beautifully landscaped backyard, you'll experience an oasis of peace and space. at the front, you have a clear view of the hortensiastraat across the street, allowing for extra natural light to flow in.
this attractive, move-in-ready home was largely renovated in 2023/2024. it features a spacious living/dining room with beautiful details, including the original restored ensuite separation with built-in cabinets. in addition, it offers 2 large bedrooms, a luxurious bathroom and toilet, and a cozy kitchen.
in short, a very charming apartment you'll fall in love with!
would you like to experience the atmosphere for yourself? contact us quickly and let yourself be surprised by everything this apartment has to offer. welcome home!
location:
- within walking distance of the lively shopping streets fahrenheitstraat, thomsonlaan, and weimarstraat;
- 10 to 15…
Step into this charming, playfully designed apartment where light, comfort, and convenience come together. in the sunny, beautifully landscaped backyard, you'll experience an oasis of peace and space. at the front, you have a clear view of the hortensiastraat across the street, allowing for extra natural light to flow in.
this attractive, move-in-ready home was largely renovated in 2023/2024. it features a spacious living/dining room with beautiful details, including the original restored ensuite separation with built-in cabinets. in addition, it offers 2 large bedrooms, a luxurious bathroom and toilet, and a cozy kitchen.
in short, a very charming apartment you'll fall in love with!
would you like to experience the atmosphere for yourself? contact us quickly and let yourself be surprised by everything this apartment has to offer. welcome home!
location:
- within walking distance of the lively shopping streets fahrenheitstraat, thomsonlaan, and weimarstraat;
- 10 to 15 minutes by bike to the beach and city center;
- close to the “bosjes van pex” (woodland area);
- schools and sports clubs in the immediate vicinity;
- near public transportation including randstadrail line 3 and tram 12 (goudenregenstraat stop just around the corner).
what you definitly to know about kamperfoeliestraat 215:
- living area: 81 m² according to industry-wide measurement standards (derived from the nen 2580 method);
- energy label c;
- year of construction: 1924;
- electrical system: 10 circuits and 3 residual current devices (renewed electrical points in 2023);
- central heating boiler with hot water supply, brand remeha avanta ace 28c (2023);
- new radiators installed in 2024;
- front fitted with plastic window frames and hr++ glass, rear with wooden frames and hr++ glass (2024);
- 1/6th share in the active and healthy owners’ association (vve), monthly contribution €100;
- long-term maintenance plan (mjop) available;
- collective building insurance;
- ground lease has been bought off perpetually (mandatory agreement);
- also check out our neighborhood video;
- sale terms and conditions apply;
- the purchase agreement will be based on the nvm model;
- due to the age of the property, an age and materials clause will be included in the purchase agreement.
layout:
entrance to the home, spacious hallway. generous, bright living/dining room ensuite with original separation featuring practical built-in (suite) cabinets and additional storage above, a beautiful mantelpiece in the front room, and french doors at the rear opening to the lovely sunny garden.
large rear bedroom with a practical built-in closet that includes the meter cabinet, and french doors to the sunny east-facing garden. second spacious bedroom at the front.
cozy and atmospheric kitchen with, among other things, a beautiful oven combination with 4-burner gas hob (boretti), extractor hood, dishwasher, washing machine connection, the central heating boiler, and access to the garden. luxurious bathroom with walk-in shower, fixed washbasin, and designer radiator. spacious, luxurious separate toilet with washbasin.
interested in this property? be sure to bring your own nvm purchasing agent. your nvm agent represents your interests and can save you time, money, and worries.
addresses of fellow nvm purchasing agents in haaglanden can be found on funda.
cadastral description:
municipality of the hague, section am, number 6925 a-1
delivery: by mutual agreement
Share this house
Images & video
Features
- Status Verkocht
- Asking price € 419.000, - k.k.
- Type of house Appartement
- Livings space 81 m2
- Total number of rooms 4
- Number of bedrooms 2
- Number of bathrooms 1
- Bathroom facilities Douche, wastafel, inloopdouche
- Volume 325 m3
- Plot 6.925 m2
- Construction type Bestaande bouw
- Roof type Plat dak
- Floors 1
- Appartment type Benedenwoning
- Appartment level 1
- Apartment floor number 1
- Property type Erfpacht
- Current destination Woonruimte
- Current use Woonruimte
- Construction year 1924
- Energy label C
- Situation In woonwijk
- Quality home Goed tot uitstekend
- Offered since 09-05-2025
- Acceptance In overleg
- Main garden location Oost
- Main garden area 51 m2
- Main garden type Achtertuin
- Garden plot area 51 m2
- Garden type Achtertuin
- Qualtiy garden Normaal
- Insulation type Hr glas
- Central heating boiler Yes
- Boiler construction year 2023
- Boiler fuel type Gas
- Boiler property Eigendom
- Heating types Cv ketel
- Warm water type Cv ketel
- Facilities Rookkanaal
- Garage type Geen garage
- Parking facilities Openbaar parkeren, betaald parkeren, parkeervergunningen
- VVE periodic contribution Yes
Floor plan
In the neighborhood
Filter results
Schedule a viewing
Fill in the form to schedule a viewing.
"*" indicates required fields



