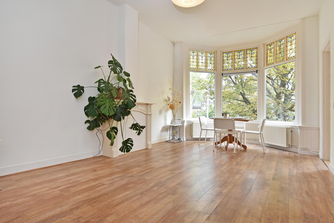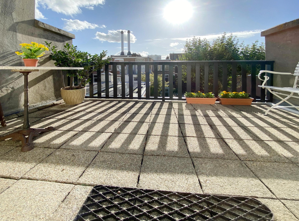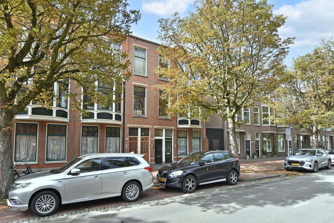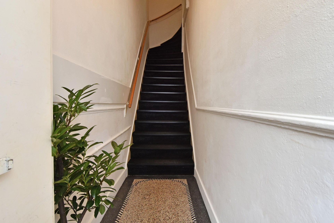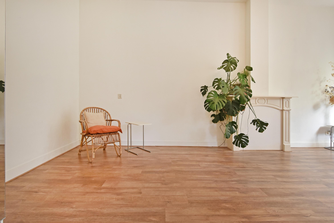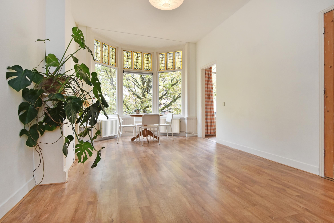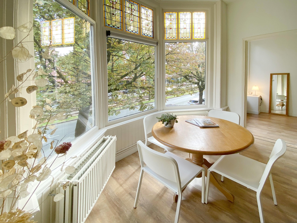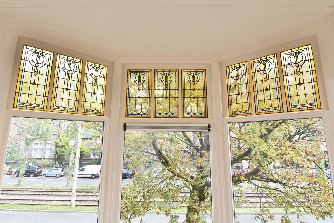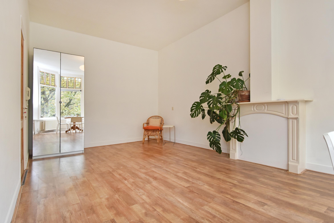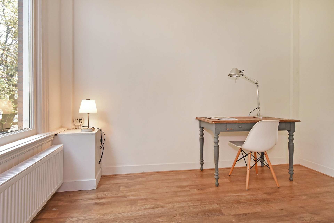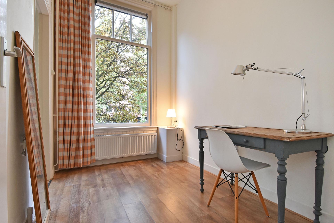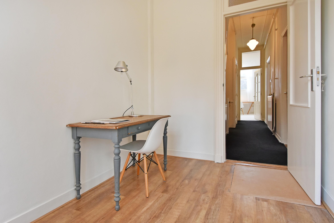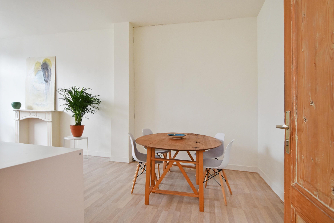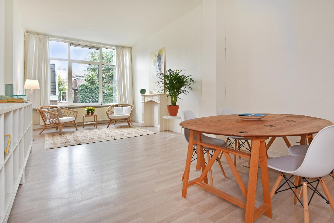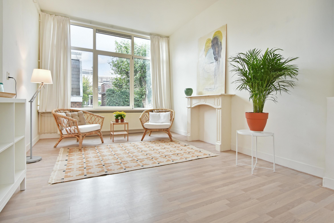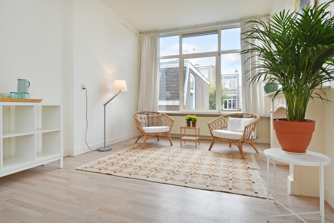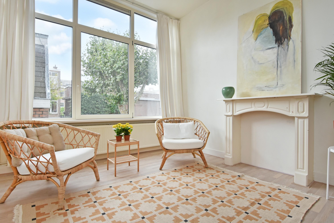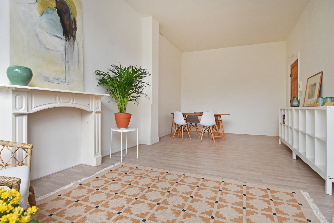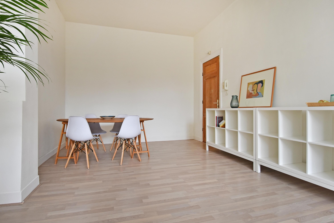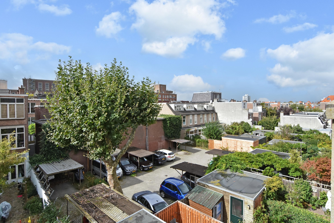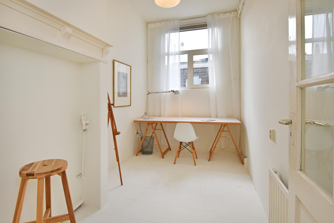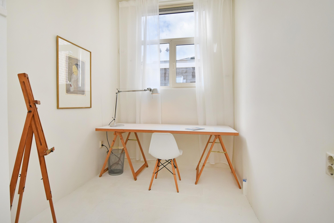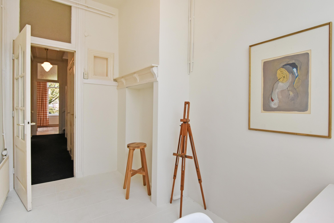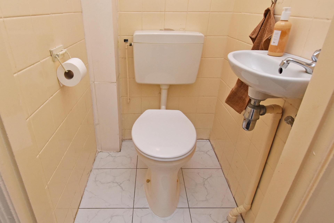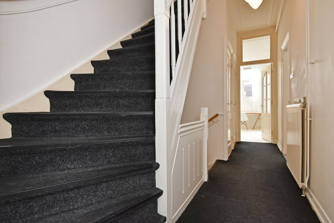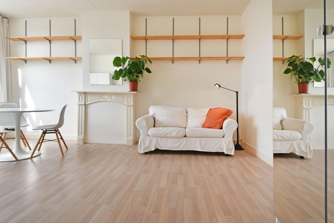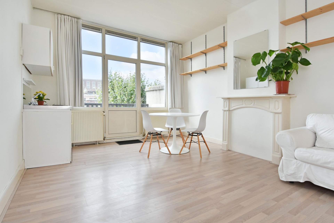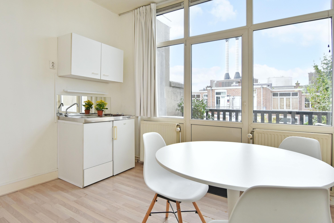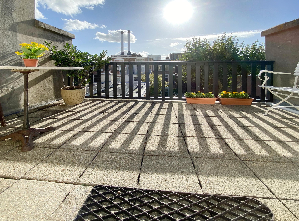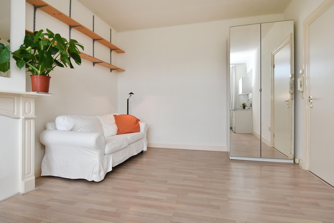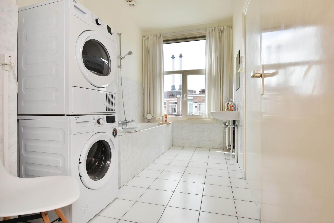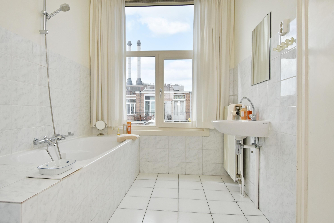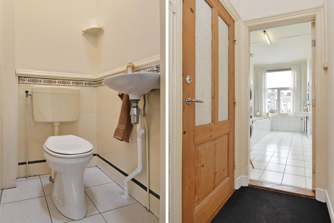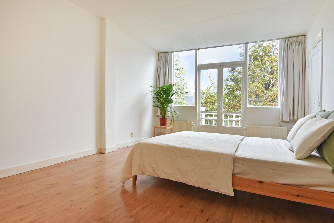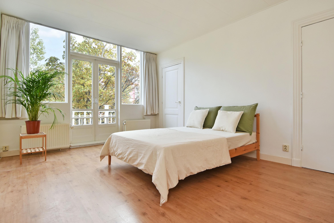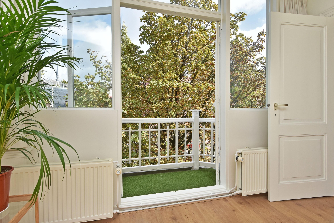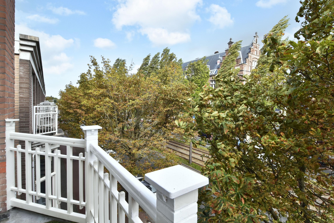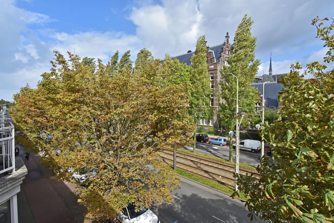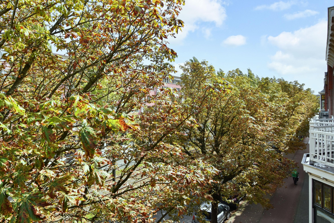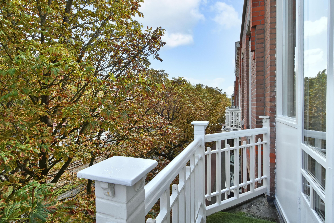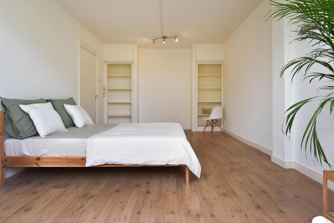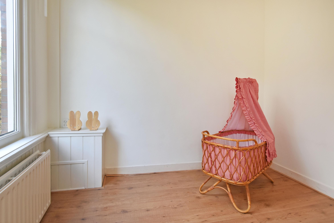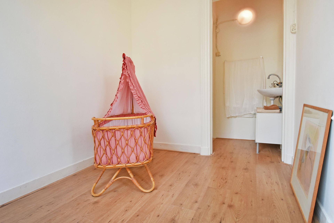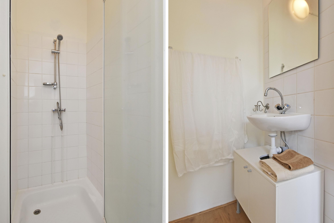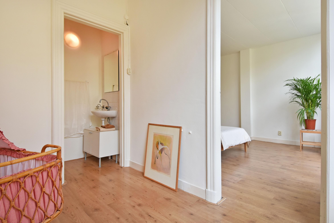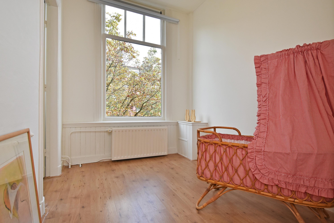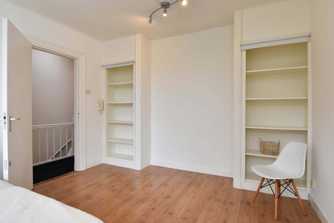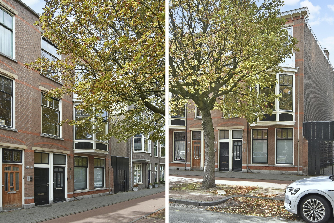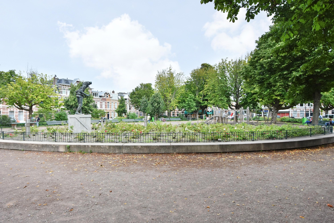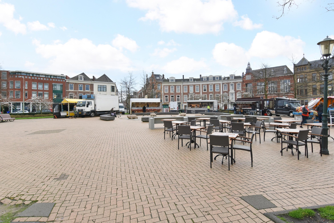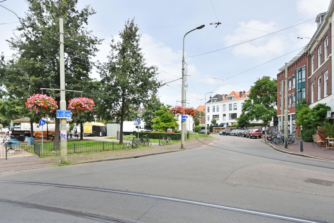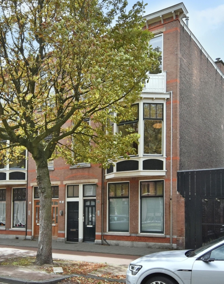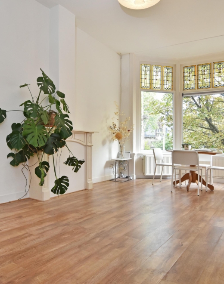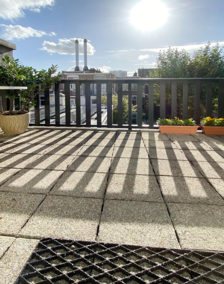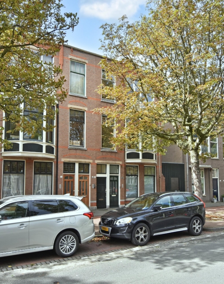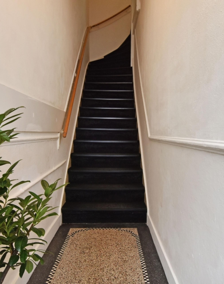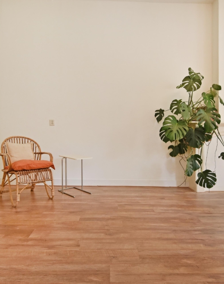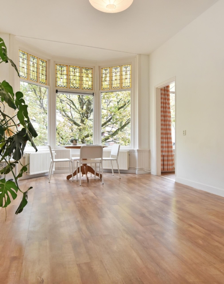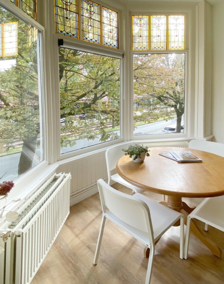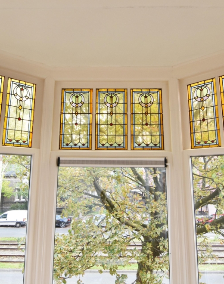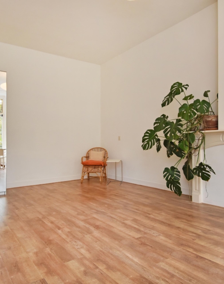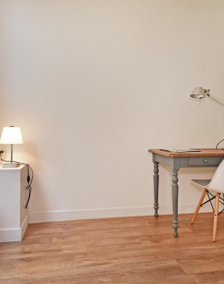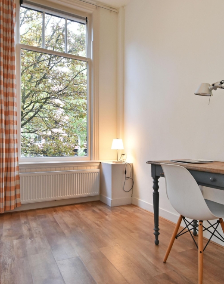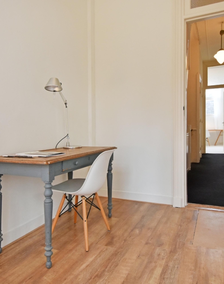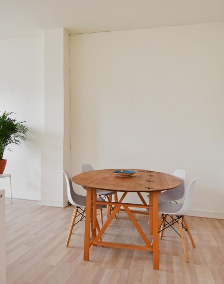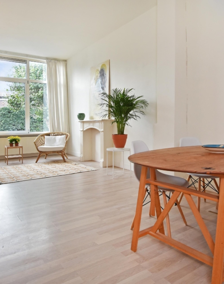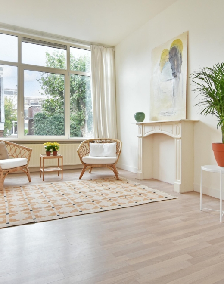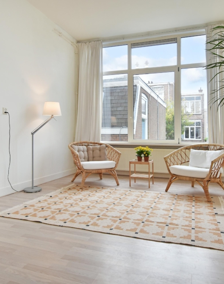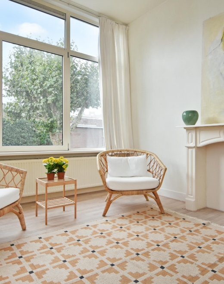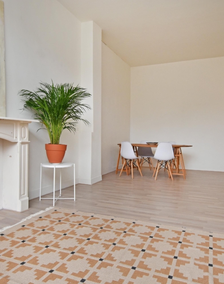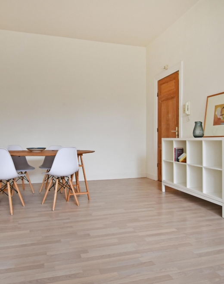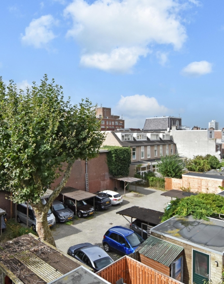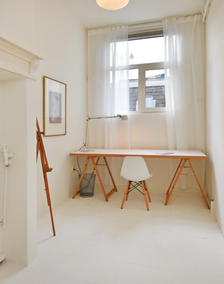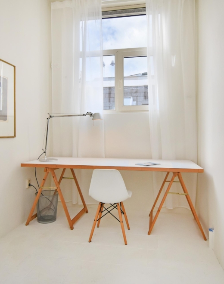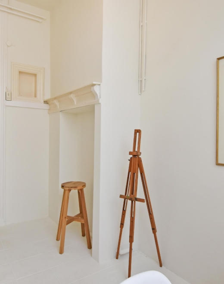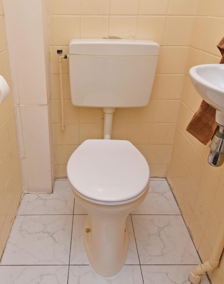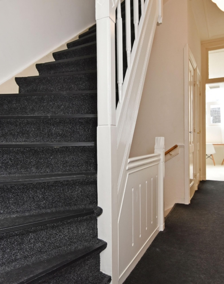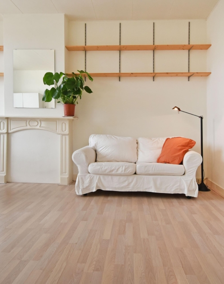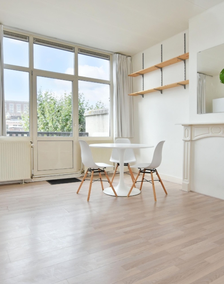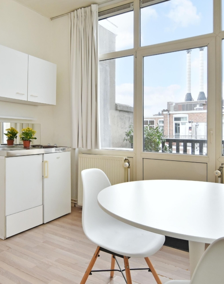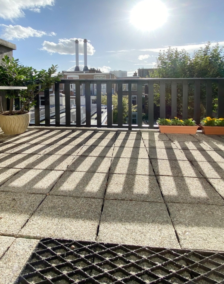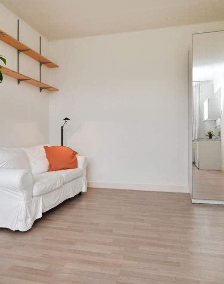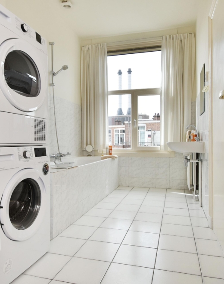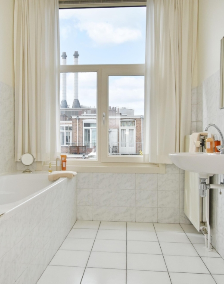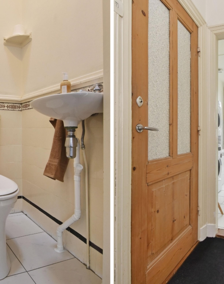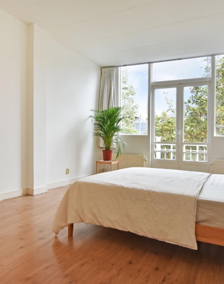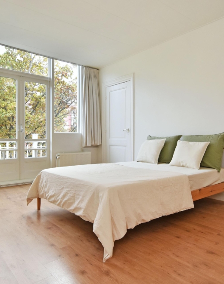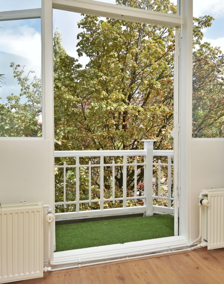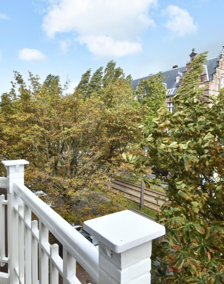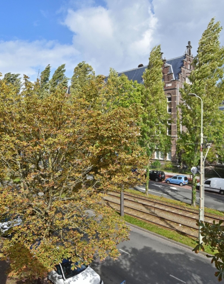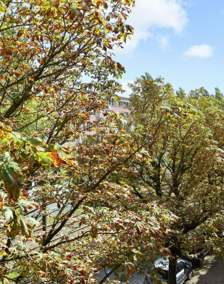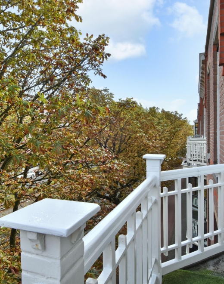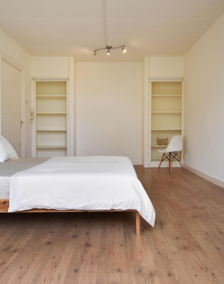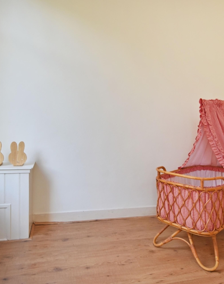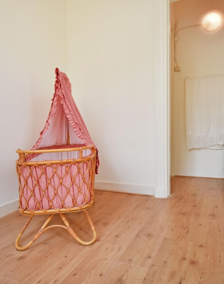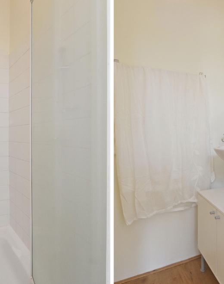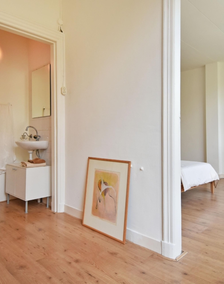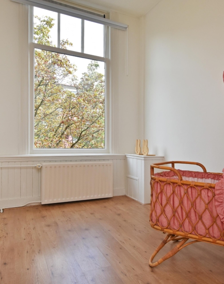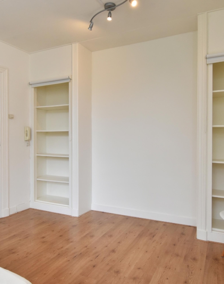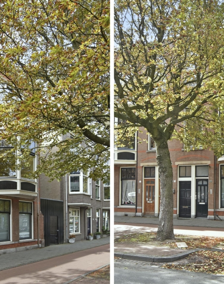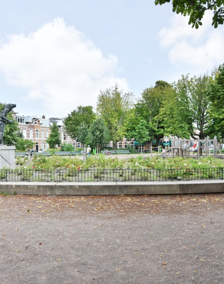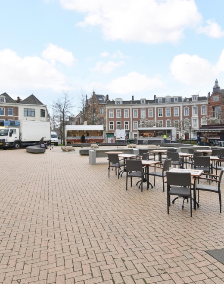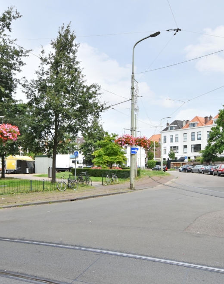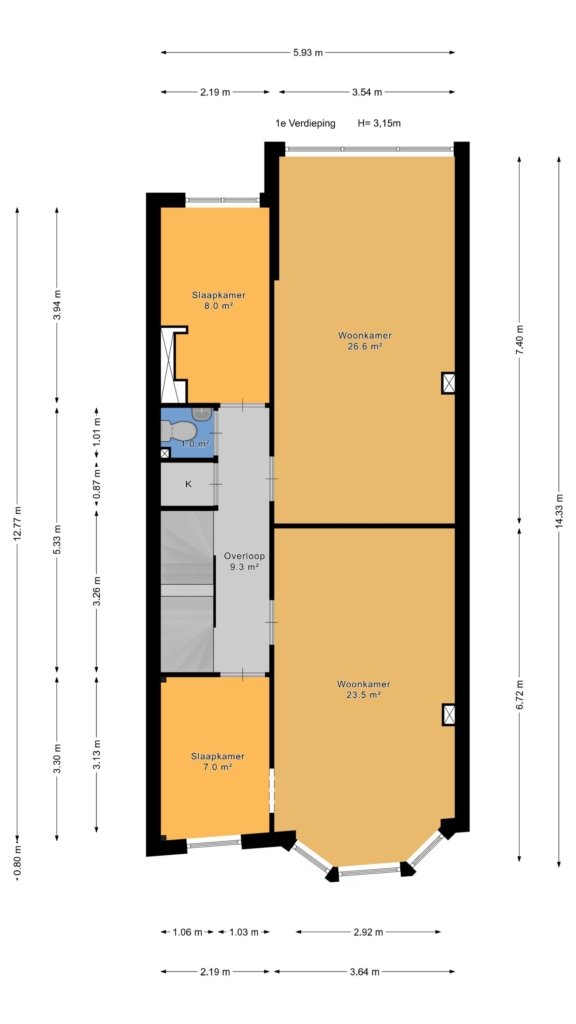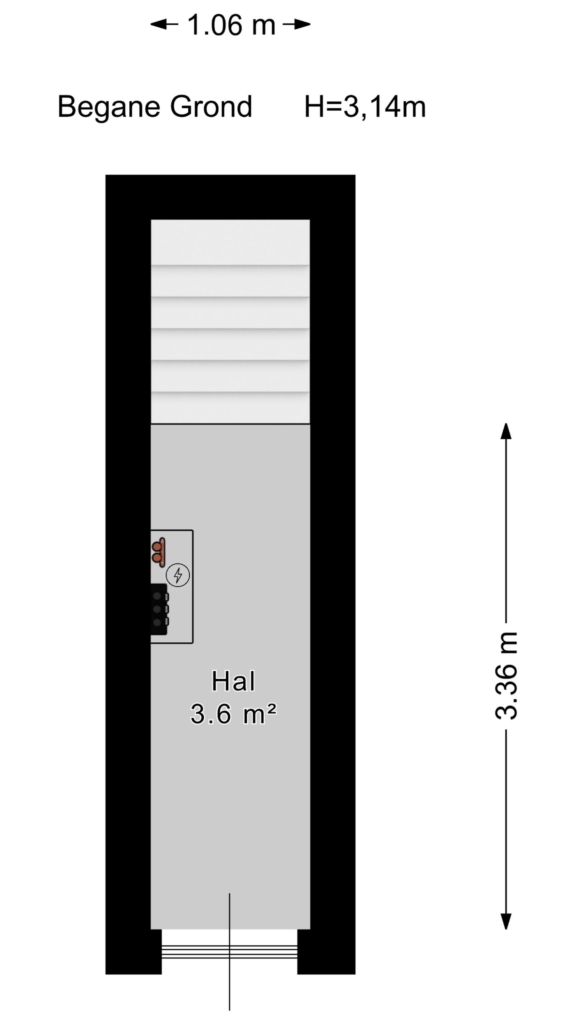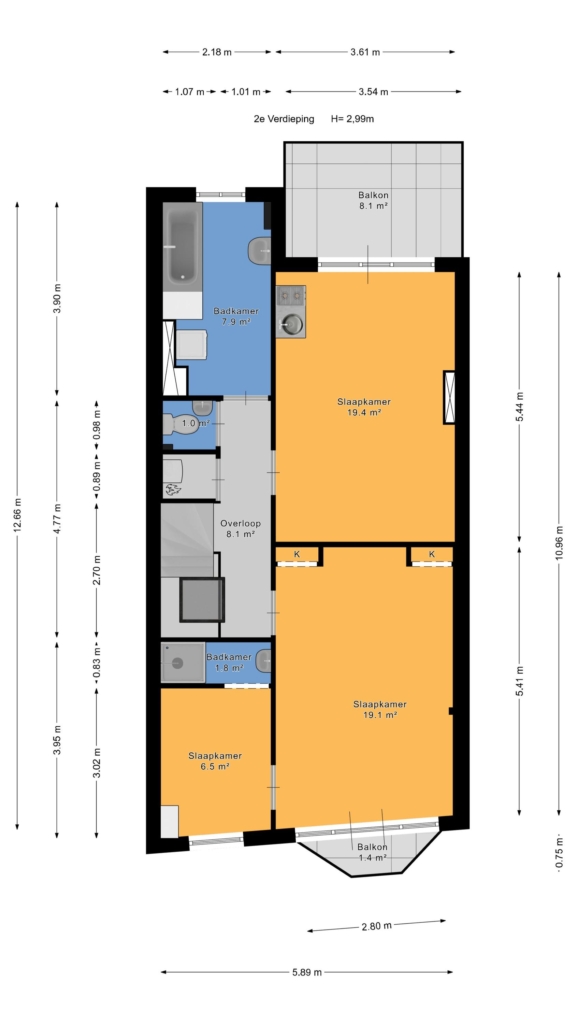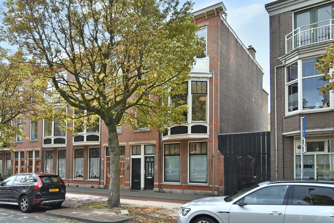

Spacious and bright upper apartment with 6 rooms and sunny balcony in the beloved regentessekwartier.
situated on the elegant koningin emmakade in the highly sought-after regentessekwartier, this generously sized and light-filled upper apartment offers no fewer than six rooms and a sunny southwest-facing rear balcony. the property has been well maintained and still holds a rental permit, offering excellent flexibility for various living arrangements.
located in a charming 1915 building on freehold land, this home features beautiful original details, abundant natural light, and a layout that can easily be adapted to your personal style and living preferences. an ideal opportunity for anyone seeking space, versatility, and a prime location in the heart of the hague.
location:
- the apartment is situated on the border of the vibrant zeeheldenkwartier, close to the lively prins hendrikstraat. here you’ll find a treasure trove of trendy boutiques, charming restaurants, and cozy cafés. the…
Spacious and bright upper apartment with 6 rooms and sunny balcony in the beloved regentessekwartier.
situated on the elegant koningin emmakade in the highly sought-after regentessekwartier, this generously sized and light-filled upper apartment offers no fewer than six rooms and a sunny southwest-facing rear balcony. the property has been well maintained and still holds a rental permit, offering excellent flexibility for various living arrangements.
located in a charming 1915 building on freehold land, this home features beautiful original details, abundant natural light, and a layout that can easily be adapted to your personal style and living preferences. an ideal opportunity for anyone seeking space, versatility, and a prime location in the heart of the hague.
location:
- the apartment is situated on the border of the vibrant zeeheldenkwartier, close to the lively prins hendrikstraat. here you’ll find a treasure trove of trendy boutiques, charming restaurants, and cozy cafés. the vibrant atmosphere and rich cultural offerings make this neighborhood one of the most desirable places to live in the hague.
- within walking distance of the hague city centre and popular streets such as piet heinstraat, koningsplein, and zoutmanstraat.
- excellent public transport connections.
what you'd like to know about koningin emmakade 33:
- living area of 151.5 m² according to the industry-wide measurement instruction (based on the nen 2580 method);
- energy label d;
- built in 1915;
- freehold property;
- electrical installation with 8 groups and 2 residual current devices;
- fibre optic internet available;
- central heating boiler, brand intergas, installed in 2025;
- pvc window frames at the rear, wooden frames at the front, all double glazed;
- 7/12th share in the owners’ association, monthly contribution €150;
- structural survey report available;
- located in a municipally protected cityscape (regentessekwartier);
- rental permit for room letting is in place;
- please also view our area film;
- terms of sale apply;
- the purchase agreement will be drawn up according to the nvm model contract;
- due to the building’s age, the purchase deed will include the customary age and materials clause as well as the non-occupancy clause.
layout:
ground floor
entrance at street level through a hallway featuring a beautiful granito floor and the meter cupboard.
stairs to the first floor:
spacious landing with a large, tall built-in closet and several original panel doors, some with a whitewashed finish. separate toilet with a small washbasin.
at the rear of the apartment is a generous room, currently used as the living room, fitted with plastic window frames and laminate flooring. from here, you enjoy an unobstructed view to the rear. this space also offers the possibility to incorporate an open kitchen.
at the front is the charming front room with a bay window, featuring stained glass details in double glazing and laminate flooring. this room can also be configured with an open kitchen.
in the side room at the front, kitchen connections are also available for a potential kitchen installation. at the rear, a room has been created in what was formerly the kitchen, so all kitchen connections are still present here. an open connection with the living room at the rear is also feasible.
stairs to the second floor:
on the landing, there is a skylight and a built-in closet housing the central heating boiler and connections for the washing machine and dryer. here you will also find a second toilet with a small washbasin and a skylight.
at the rear is a wide and bright room with a small kitchenette (two gas burners, sink, and mini fridge) and access to the sunny southwest-facing rear balcony. this room can of course also be used as a bedroom.
at the front is another spacious front room with two built-in closets and french doors leading to the front balcony with its original wooden railing. the front side room has its own shower and washbasin. at the rear is a large bathroom with washing machine and dryer connections, a bath/shower combination, and a washbasin.
interested in this property?
immediately engage your own nvm purchasing agent. your nvm agent will represent your interests and save you time, money, and worry.
addresses of fellow nvm purchasing agents in the haaglanden region can be found on funda.
cadastral description:
municipality the hague, section y, number 2543 a-2
delivery date: in consultation
Share this house
Images & video
Features
- Status Verkocht
- Asking price € 569.000, - k.k.
- Type of house Appartement
- Livings space 152 m2
- Total number of rooms 7
- Number of bedrooms 5
- Number of bathrooms 2
- Bathroom facilities Ligbad, wastafel, wasmachineaansluiting, douche, wastafel
- Volume 577 m3
- Surface area of building-related outdoor space 10 m2
- Plot 2.543 m2
- Construction type Bestaande bouw
- Roof type Plat dak
- Floors 2
- Appartment type Bovenwoning
- Appartment level 1
- Apartment floor number 2
- Property type Volle eigendom
- Current destination Woonruimte
- Current use Woonruimte
- Special features Beschermd stads of dorpsgezicht
- Construction year 1915
- Energy label D
- Situation Aan drukke weg, in woonwijk
- Quality home Redelijk
- Offered since 23-09-2025
- Acceptance In overleg
- Main garden location Zuidwest
- Main garden area 8 m2
- Main garden type Zonneterras
- Garden plot area 8 m2
- Garden type Zonneterras
- Qualtiy garden Normaal
- Central heating boiler Yes
- Boiler construction year 2025
- Boiler fuel type Gas
- Boiler property Eigendom
- Heating types Cv ketel
- Warm water type Cv ketel
- Garage type Geen garage
- Parking facilities Openbaar parkeren, betaald parkeren
- VVE periodic contribution Yes
Floor plan
In the neighborhood
Filter results
Schedule a viewing
Fill in the form to schedule a viewing.
"*" indicates required fields



