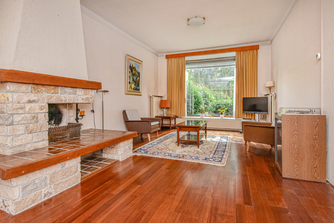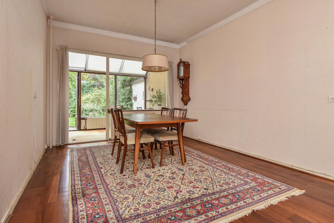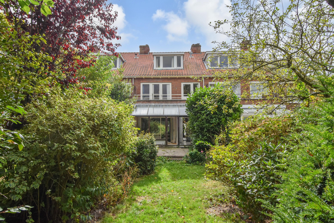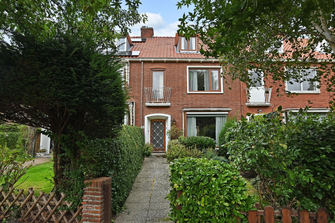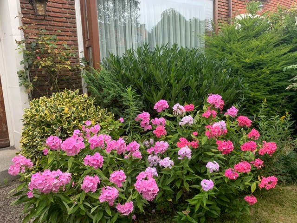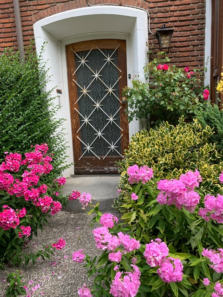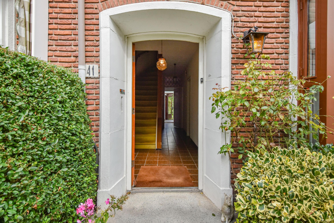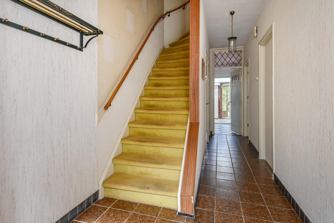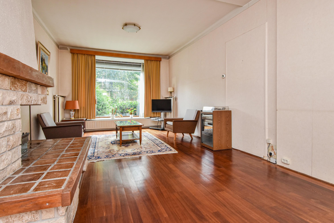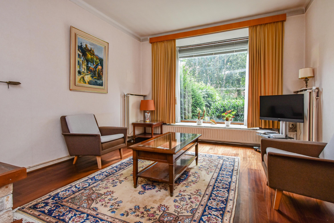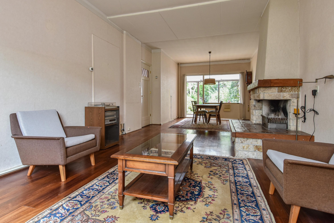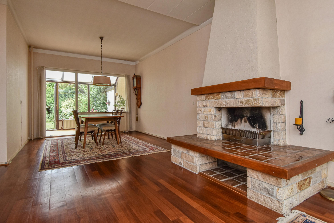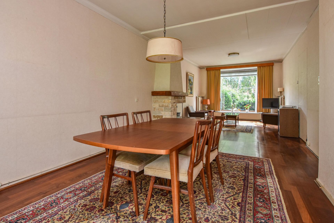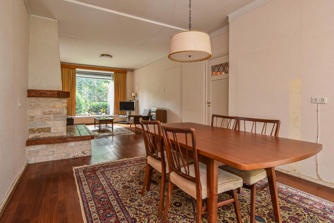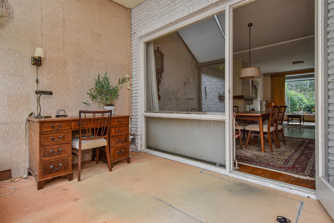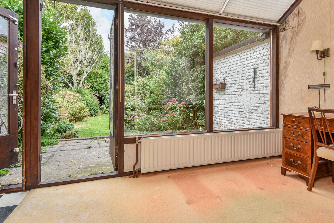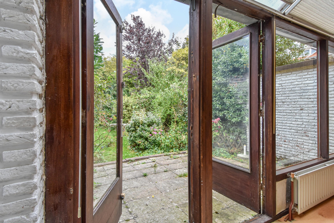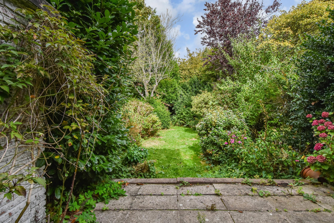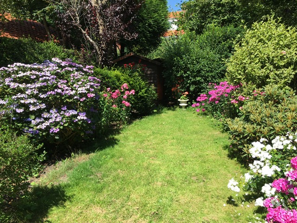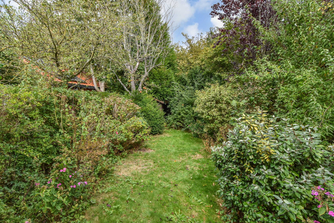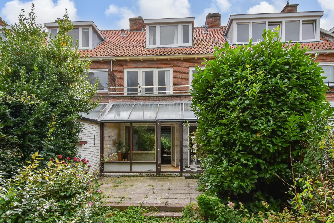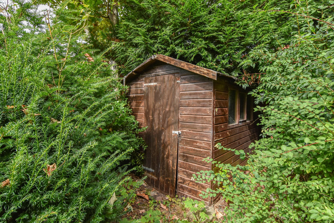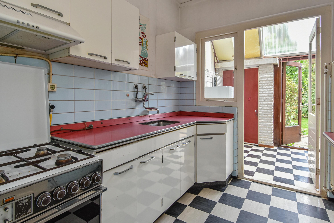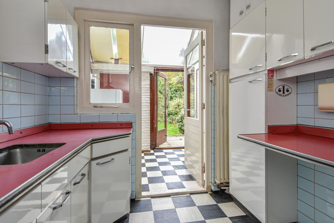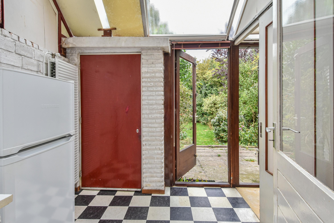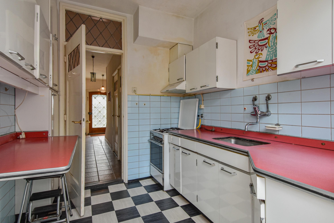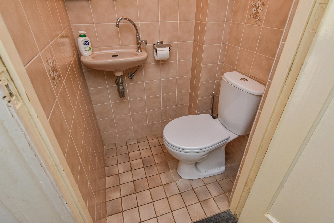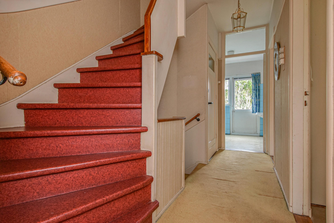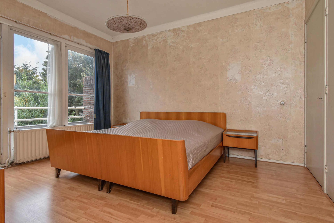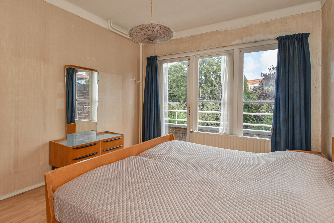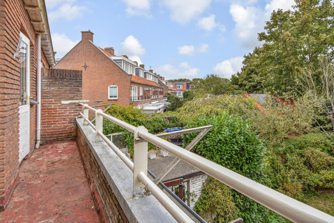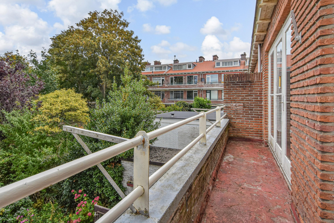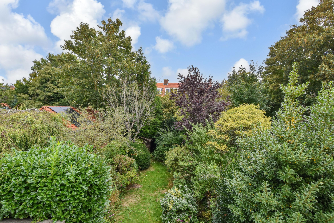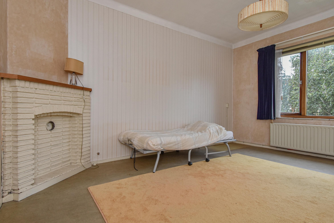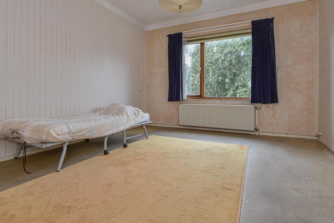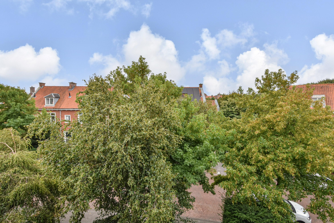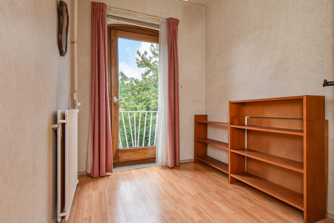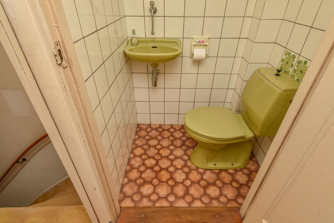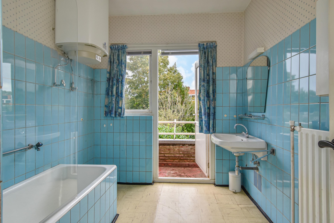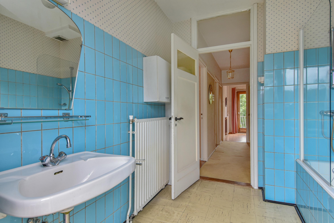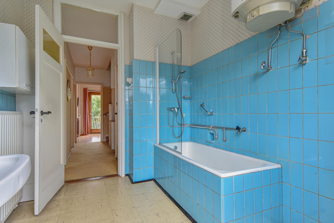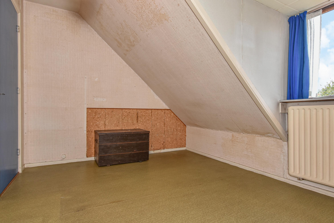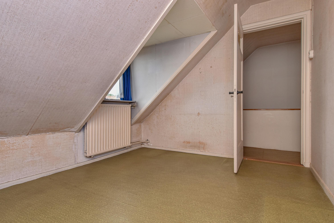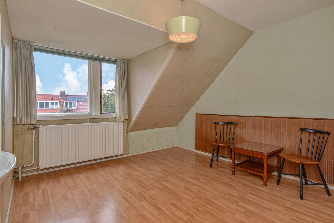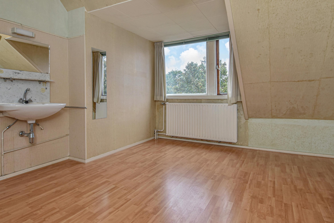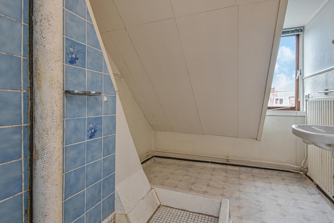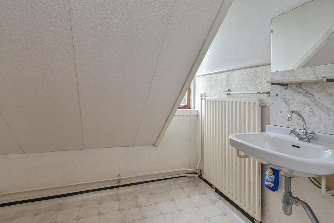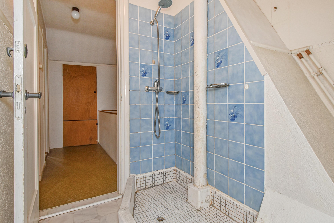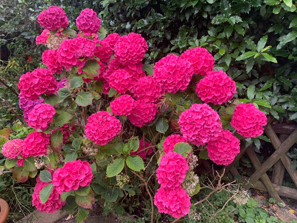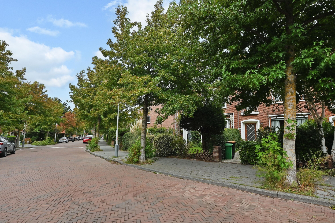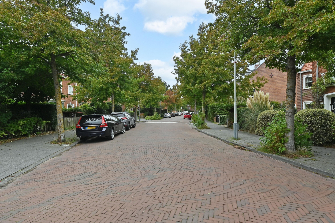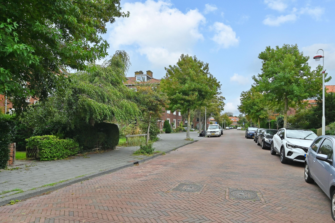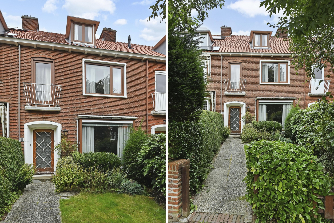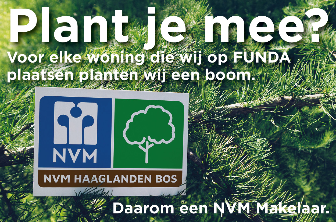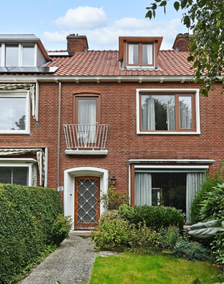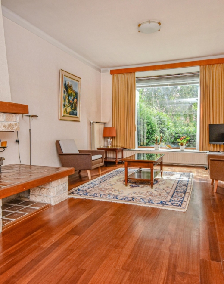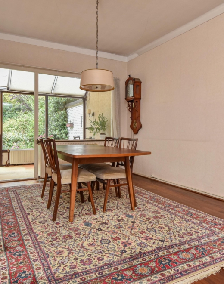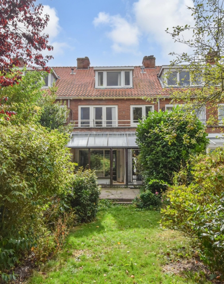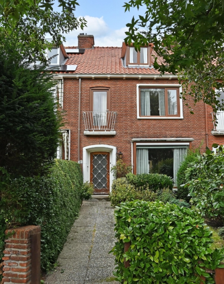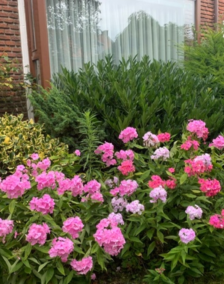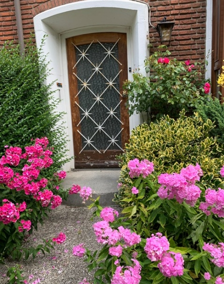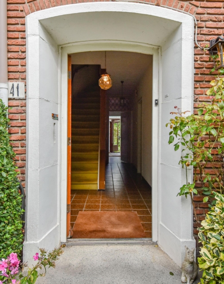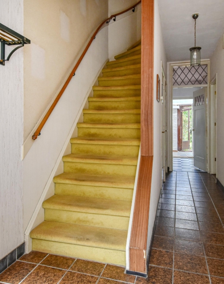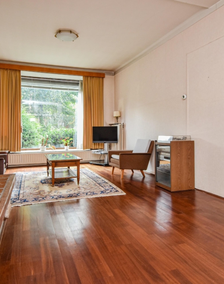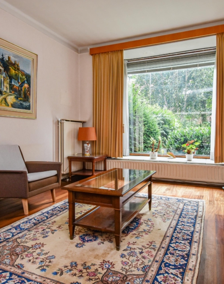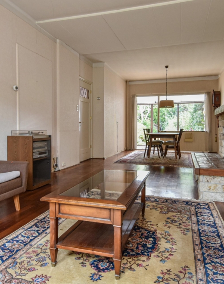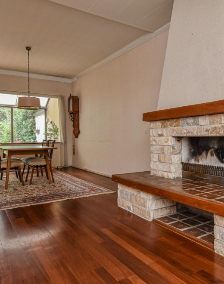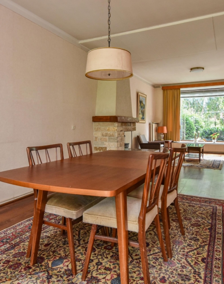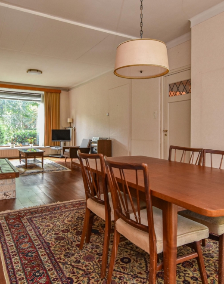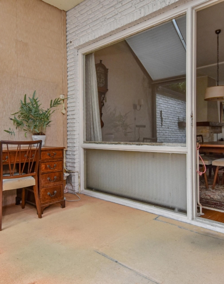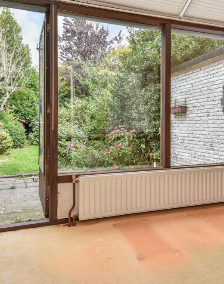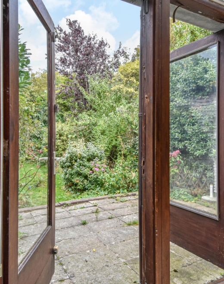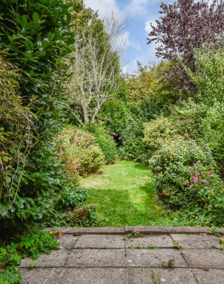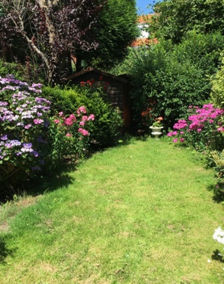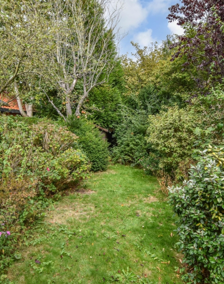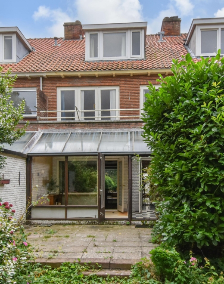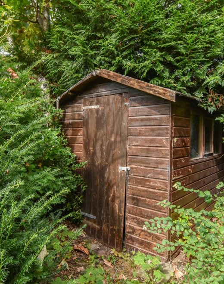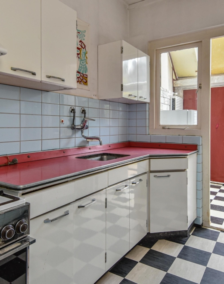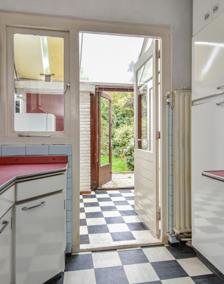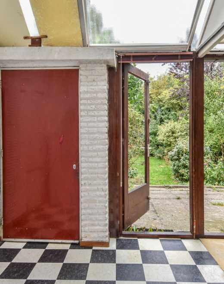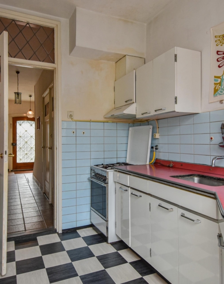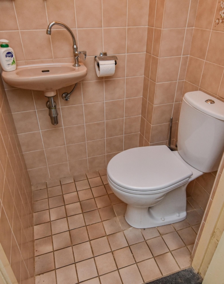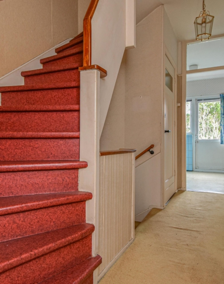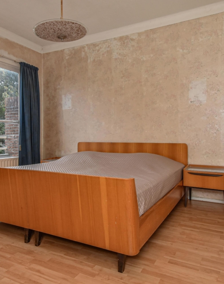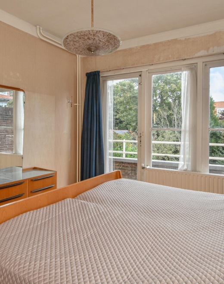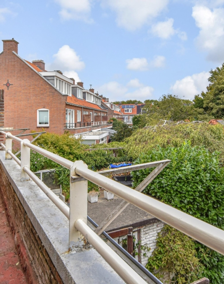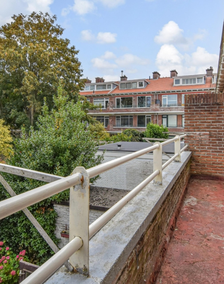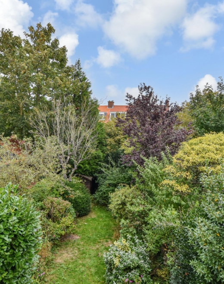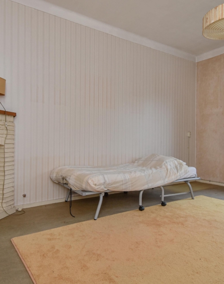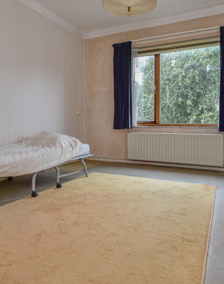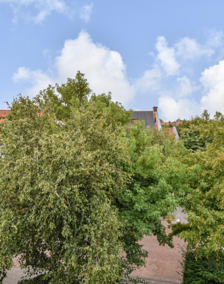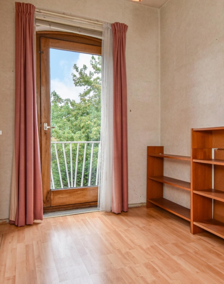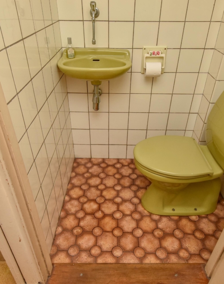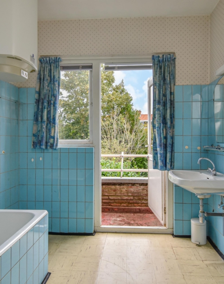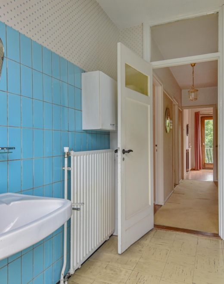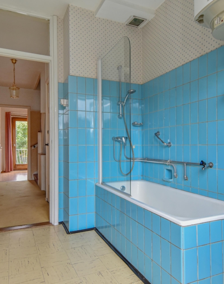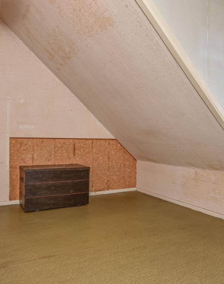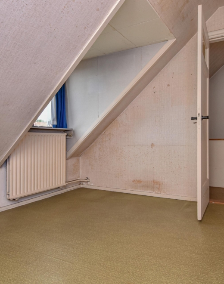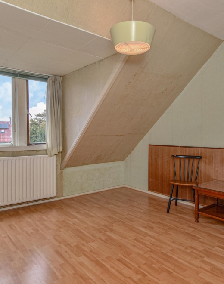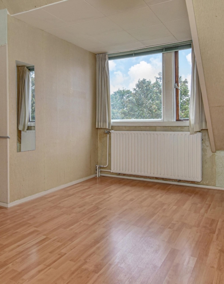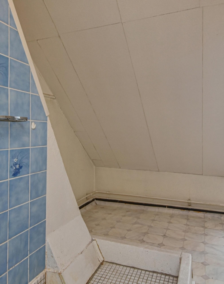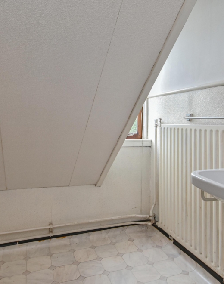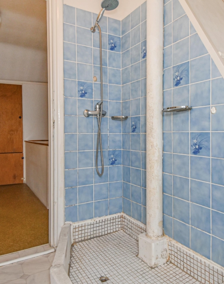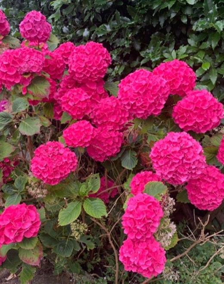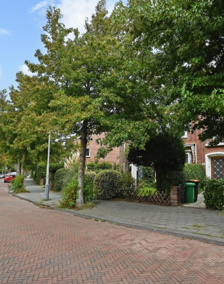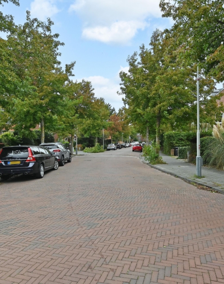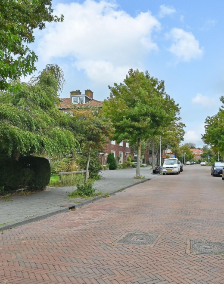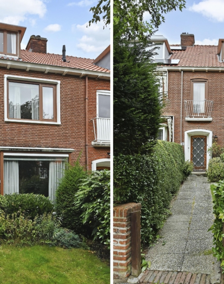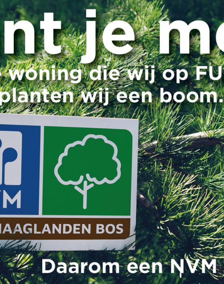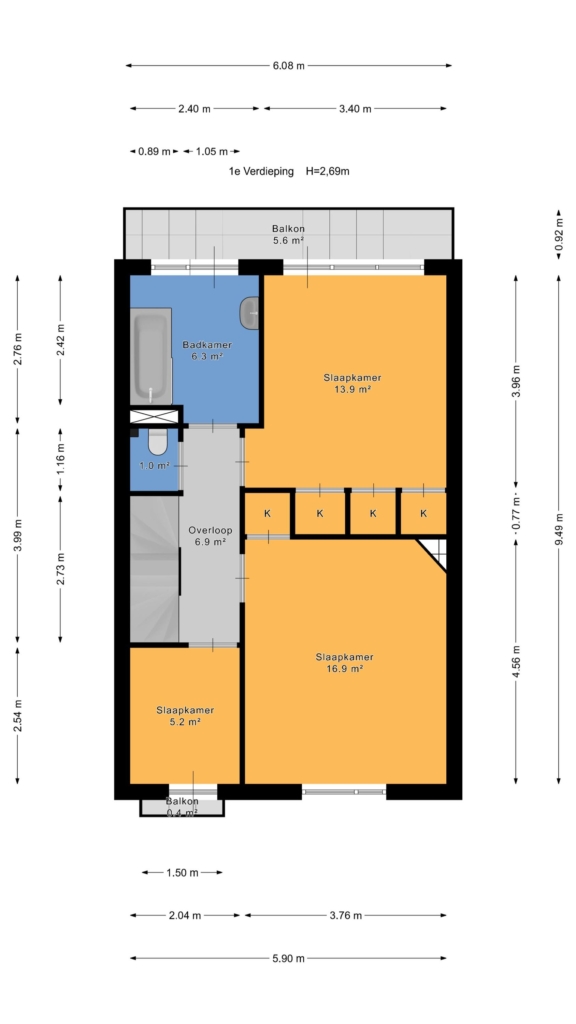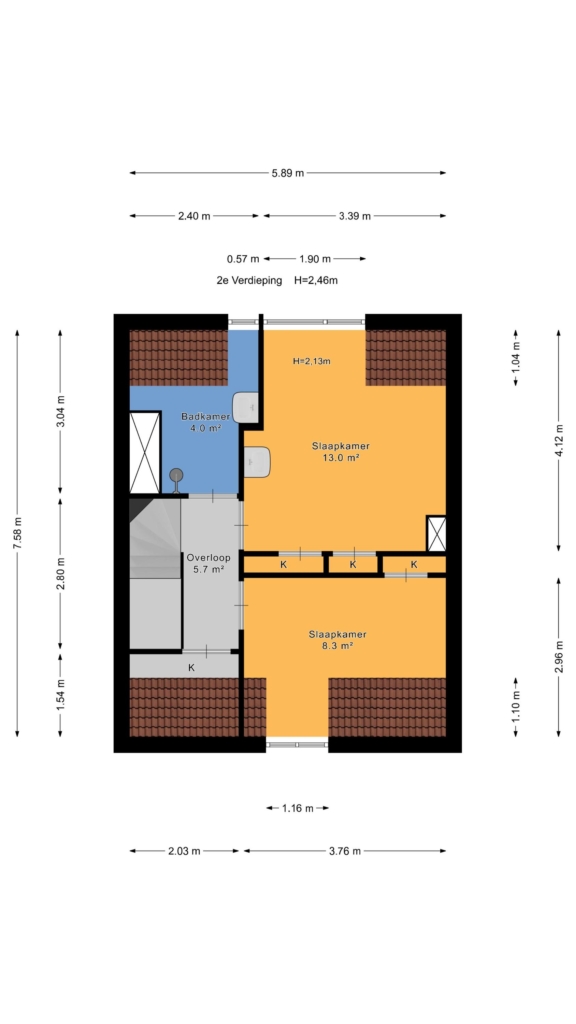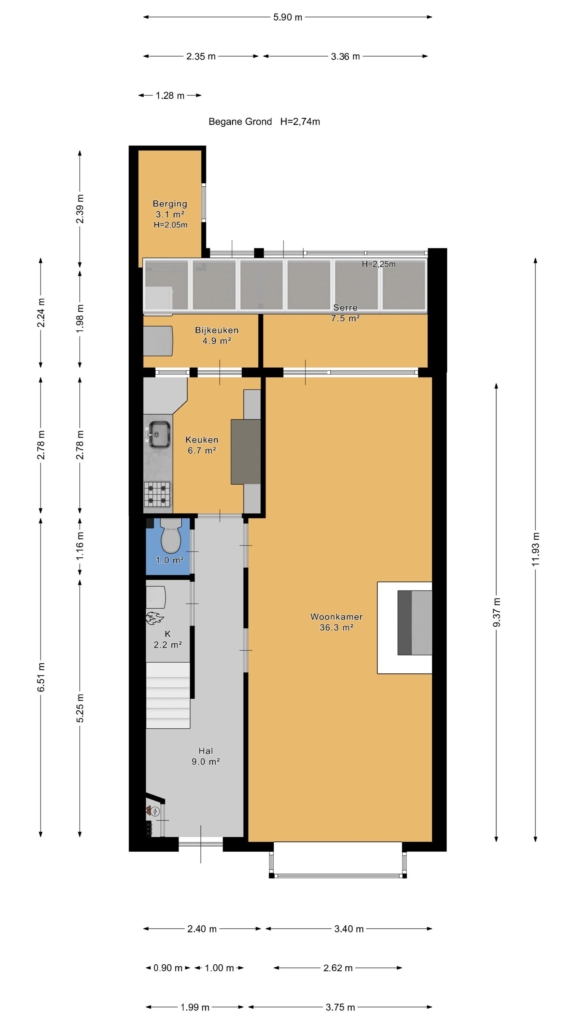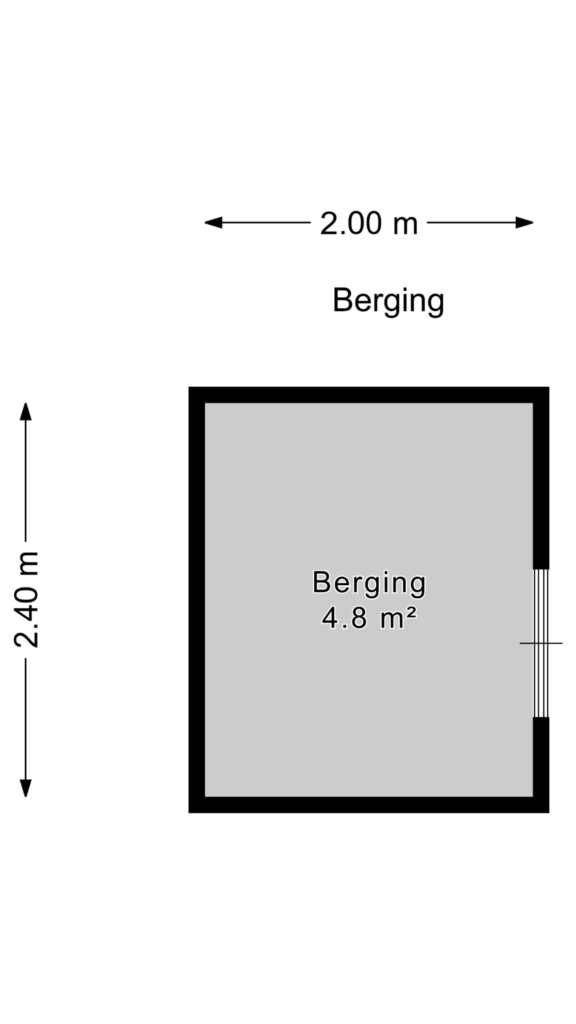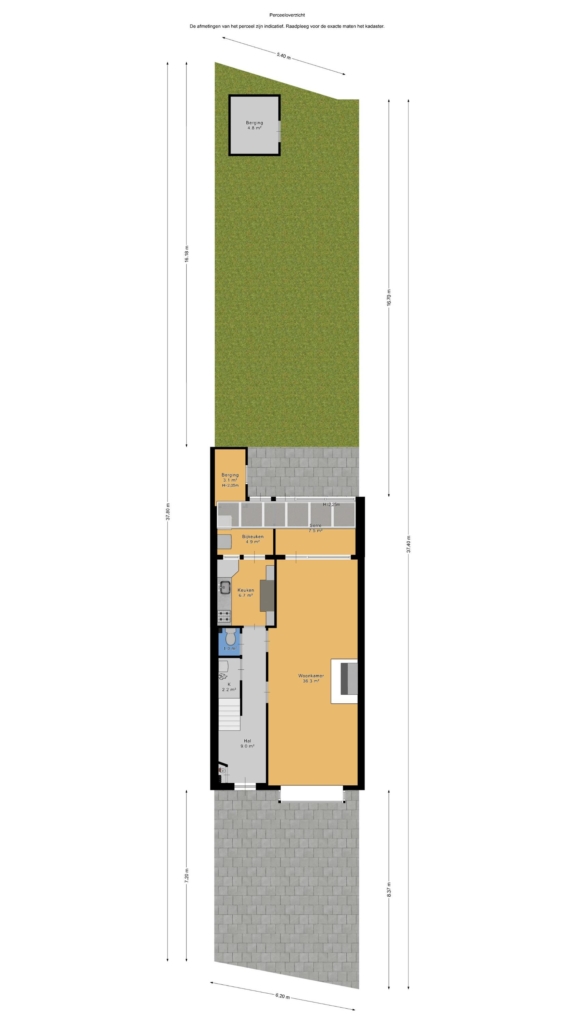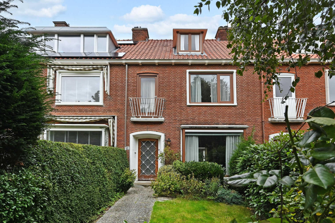

The potential of this property is truly remarkable!
with the right renovation, this house can be transformed into a truly stunning place to call home. the generous space, prime location, and unique character offer countless opportunities to create your dream residence — with the beach and nature quite literally just around the corner.
freehold property!
location
an exceptional opportunity to live in a prime location, just minutes’ walk from the sea and dunes in the highly sought-after vogelwijk! here, you’ll enjoy the peace and beauty of nature while still being close to the vibrant heart of the city. take full advantage of the nearby beach, dunes, and the bosjes van pex. the fahrenheitstraat and goudsbloemlaan offer a wide range of shops, and the ‘de savornin lohmanplein’ shopping centre is just around the corner. public transport is excellent, with bus 24 providing a direct connection to the city centre…
The potential of this property is truly remarkable!
with the right renovation, this house can be transformed into a truly stunning place to call home. the generous space, prime location, and unique character offer countless opportunities to create your dream residence — with the beach and nature quite literally just around the corner.
freehold property!
location
an exceptional opportunity to live in a prime location, just minutes’ walk from the sea and dunes in the highly sought-after vogelwijk! here, you’ll enjoy the peace and beauty of nature while still being close to the vibrant heart of the city. take full advantage of the nearby beach, dunes, and the bosjes van pex. the fahrenheitstraat and goudsbloemlaan offer a wide range of shops, and the ‘de savornin lohmanplein’ shopping centre is just around the corner. public transport is excellent, with bus 24 providing a direct connection to the city centre and central station. this location is ideal for families, with the international school of the hague close by, as well as several outstanding primary and secondary schools. for sports enthusiasts, there is no shortage of nearby facilities, including tennis, squash, fitness, football, hockey, padel, baseball/softball, horse riding, handball, and athletics.
what you'd like to know about kruisbeklaan 41:
- living area: 164 m² according to the industry-wide measurement instruction (based on the nen 2580 method);
- plot size: 229 m²;
- freehold property;
- energy label d;
- year of construction: 1950;
- structural survey available;
- electrical system with five circuits and earth leakage circuit breaker;
- central heating boiler (vaillant, 2014);
- wooden window frames;
- situated in a designated municipal conservation area (vogelwijk);
- be sure to watch our neighbourhood video;
- terms and conditions of sale apply;
- the purchase agreement will be drawn up in accordance with the nvm model;
- due to the age of the property, the purchase agreement will include the age clause, materials clause, and a non-occupancy clause.
layout
ground floor:
the home is accessed via a spacious front garden, giving the property a welcoming and charming appearance. the wide, tiled entrance hall provides access to a storage cupboard and a guest toilet with hand basin. the central heating boiler is located in the storage cupboard.
the generous living and dining rooms feature a charming parquet floor and a fireplace. the bright conservatory provides access to the basement — perfect for additional storage. the kitchen has a simple layout with a gas hob, and the fridge-freezer in the conservatory will remain.
from the conservatory, there is access to a stone shed and the delightful, secluded back garden with a large terrace, lawn, and mature planting borders. at the rear of the garden is an old wooden shed.
first floor:
the spacious landing on the first floor includes a tiled toilet with hand basin. there are two large bedrooms at both the front and rear of the property, each with built-in wardrobes. the rear bedroom opens onto a full-width balcony. the third bedroom, located at the front, is smaller and features a french balcony. the spacious bathroom includes a bathtub, washbasin, and space for a rented boiler (80 litres).
second floor:
the second floor offers a large landing with ample storage space at the front. there are two charming bedrooms — one at the front and one at the rear — both with built-in wardrobes. the rear bedroom enjoys beautiful, unobstructed views over the gardens of the vogelwijk. a second bathroom is also located on this floor and offers great potential for renovation.
interested in this property?
immediately engage your own nvm purchasing agent. your nvm agent will represent your interests and save you time, money, and worry.
addresses of fellow nvm purchasing agents in the haaglanden region can be found on funda.
cadastral description:
municipality loosduinen, section i, number 5812
delivery date: in consultation
Share this house
Images & video
Features
- Status Verkocht
- Asking price € 850.000, - k.k.
- Type of house Woonhuis
- Livings space 164 m2
- Total number of rooms 8
- Number of bedrooms 5
- Number of bathrooms 2
- Bathroom facilities Ligbad, wastafel, douche, wastafel
- Volume 576 m3
- Surface area of building-related outdoor space 6 m2
- Plot area 229 m2
- Plot 5.812 m2
- Construction type Bestaande bouw
- Roof type Zadeldak
- Floors 3
- Property type Volle eigendom
- Current destination Woonruimte
- Current use Woonruimte
- Special features Gedeeltelijk gestoffeerd, beschermd stads of dorpsgezicht
- Construction year 1950
- Energy label D
- Situation Aan rustige weg, in woonwijk, vrij uitzicht, in bosrijke omgeving
- Quality home Matig
- Offered since 27-09-2025
- Acceptance In overleg
- Main garden location Noordoost
- Main garden area 90 m2
- Main garden type Achtertuin
- Garden plot area 135 m2
- Garden type Achtertuin, voortuin
- Qualtiy garden Normaal
- Shed / storage type Vrijstaand hout
- Surface storage space 5 m2
- Central heating boiler Yes
- Boiler construction year 2014
- Boiler fuel type Gas
- Boiler property Eigendom
- Heating types Cv ketel
- Warm water type Cv ketel
- Garage type Geen garage
- Parking facilities Openbaar parkeren, betaald parkeren
Floor plan
In the neighborhood
Filter results
Schedule a viewing
Fill in the form to schedule a viewing.
"*" indicates required fields



