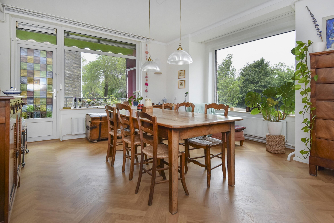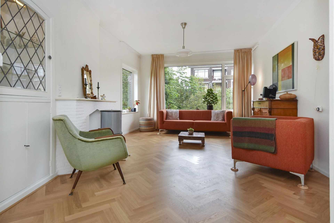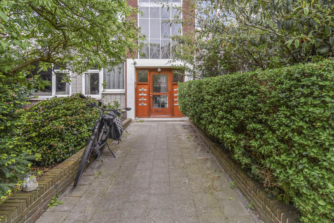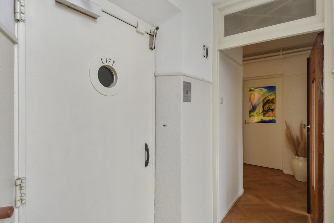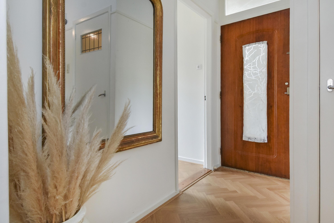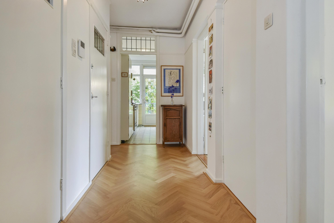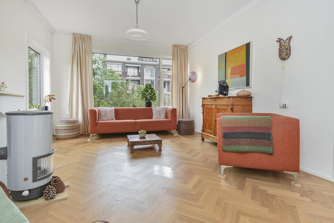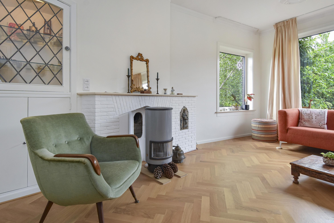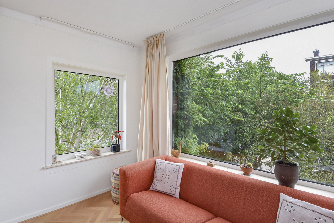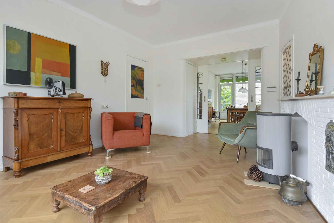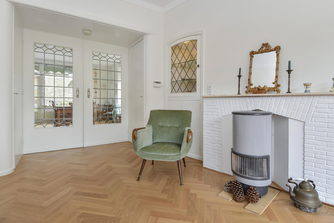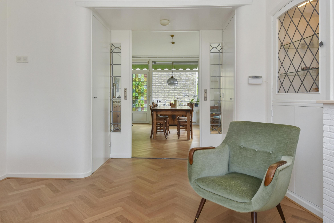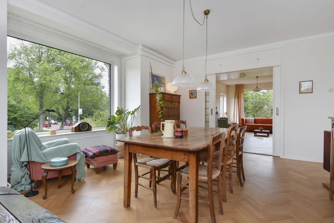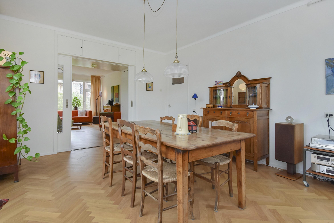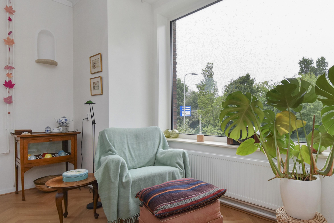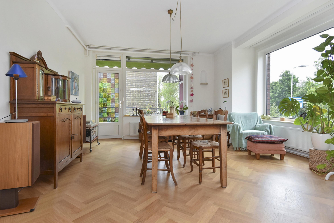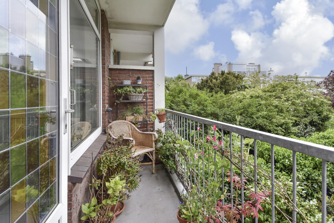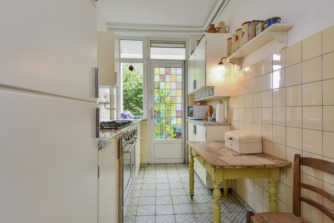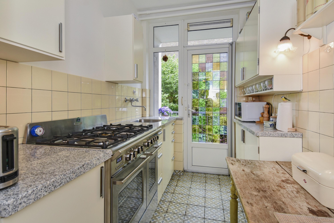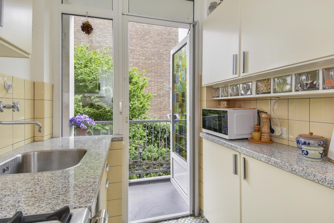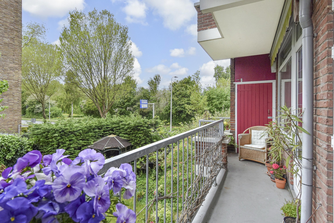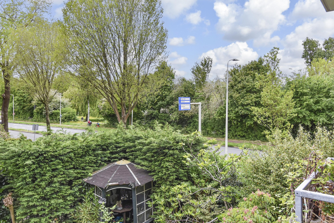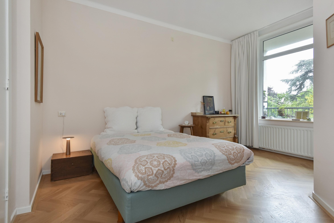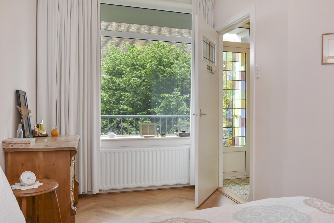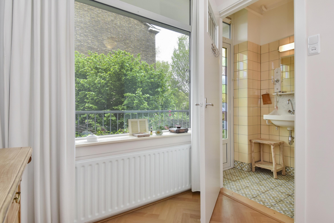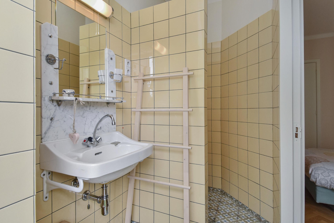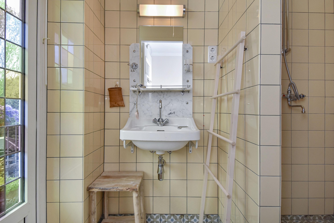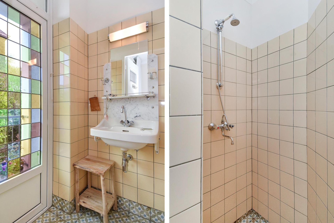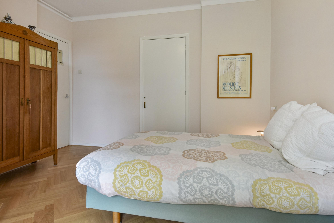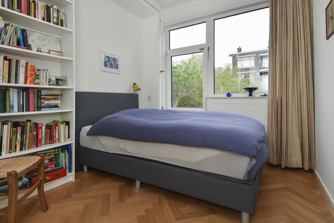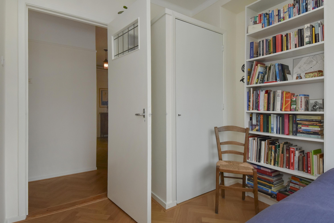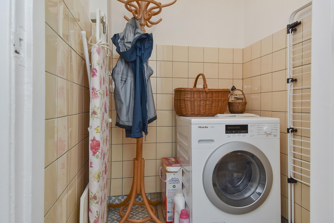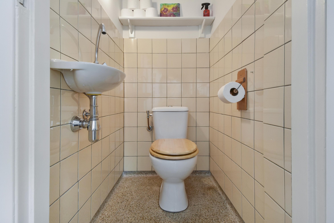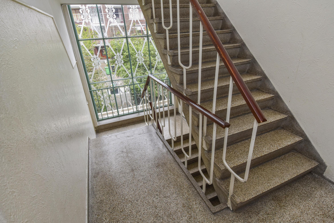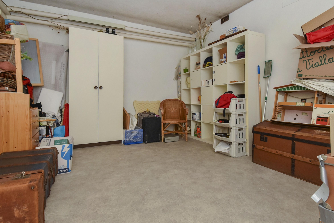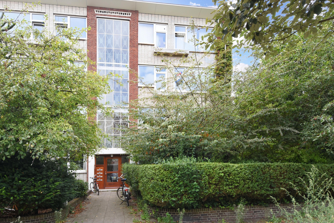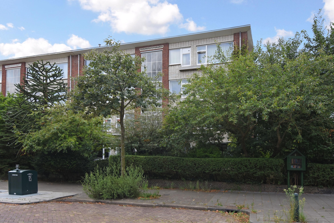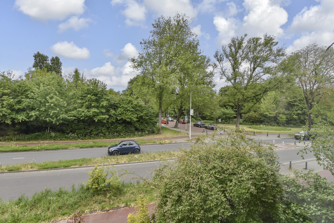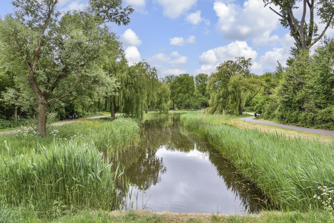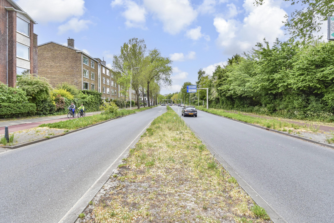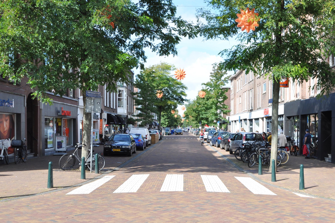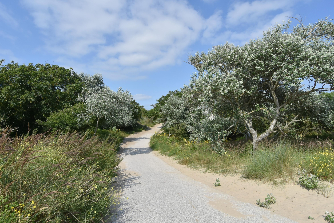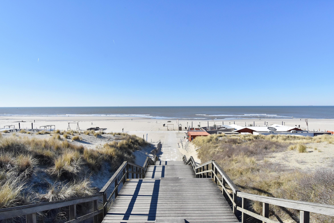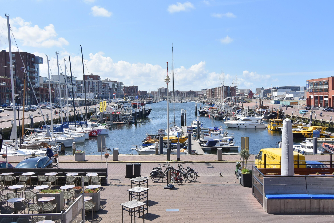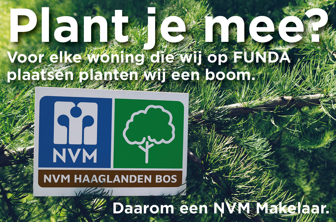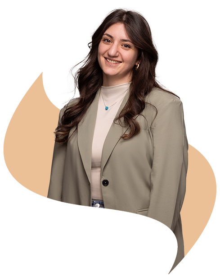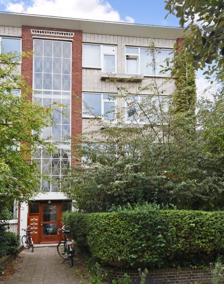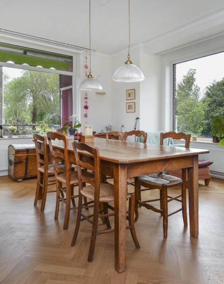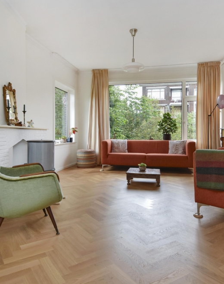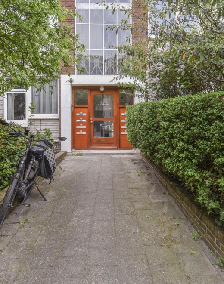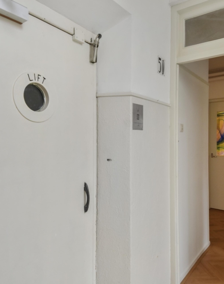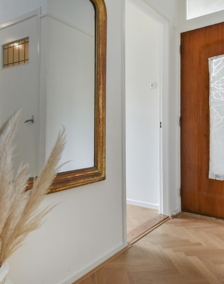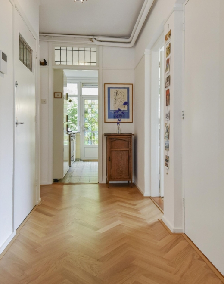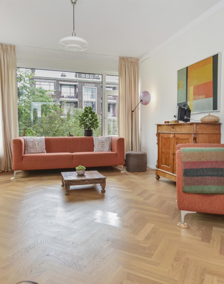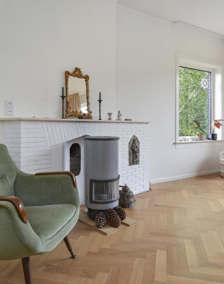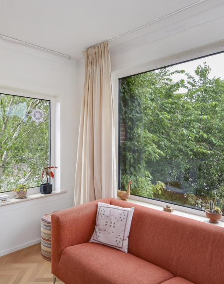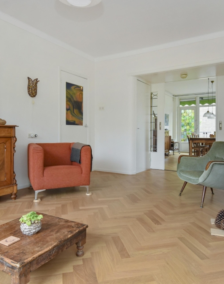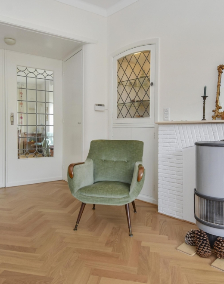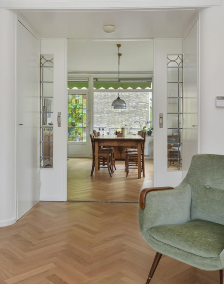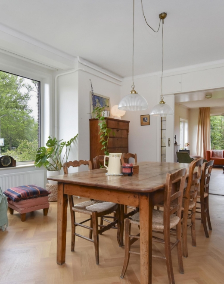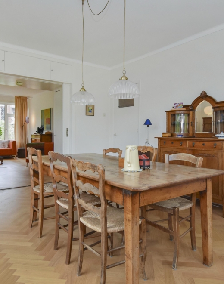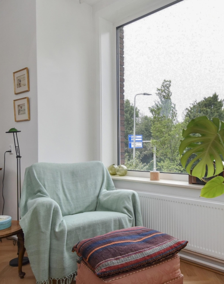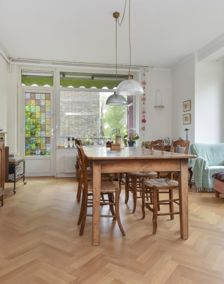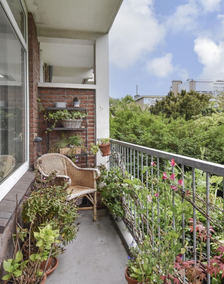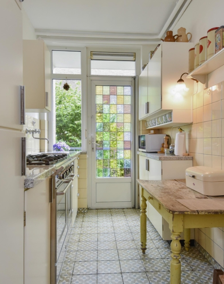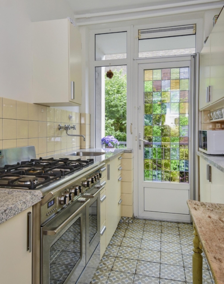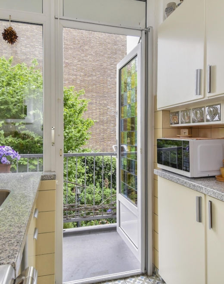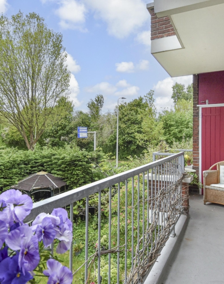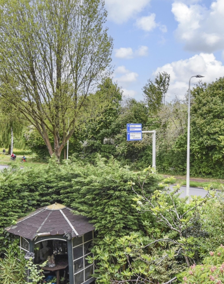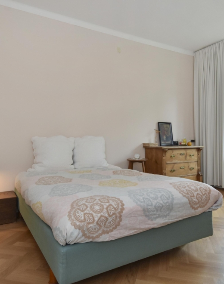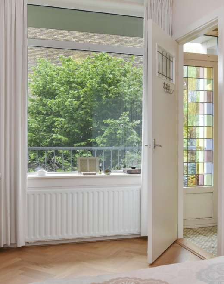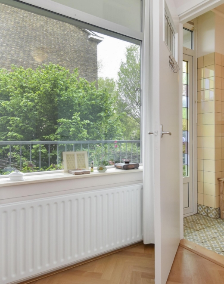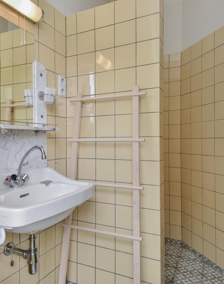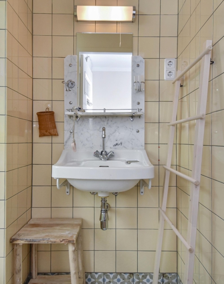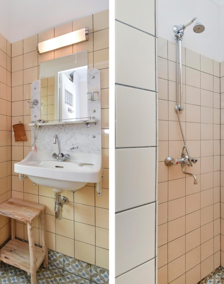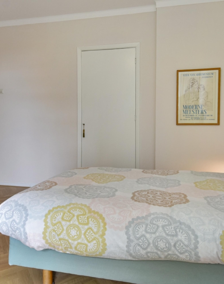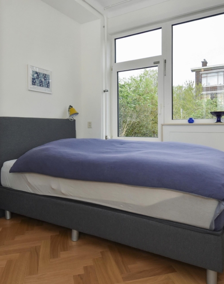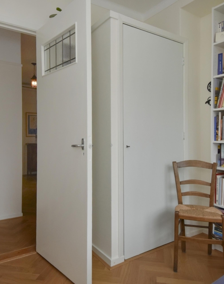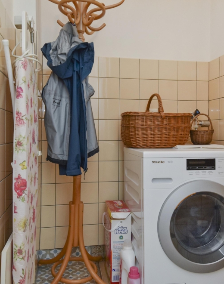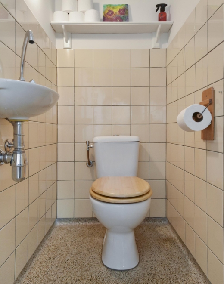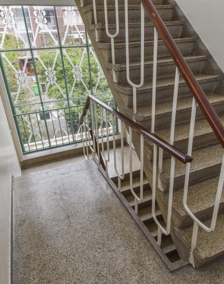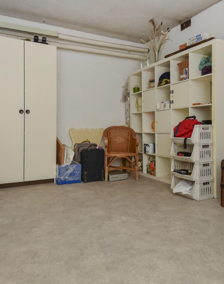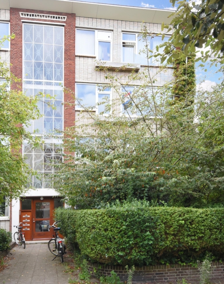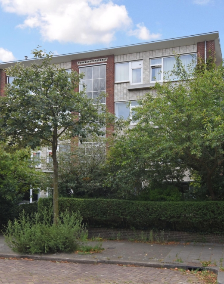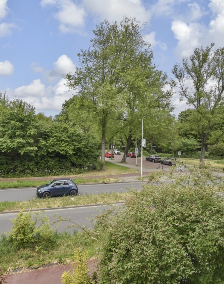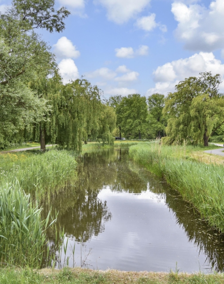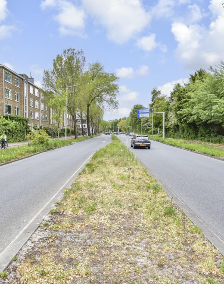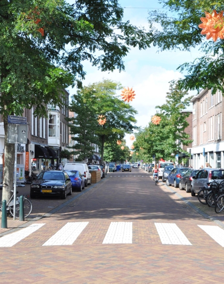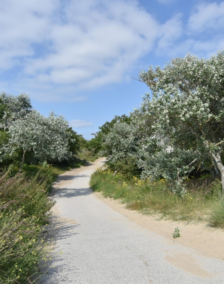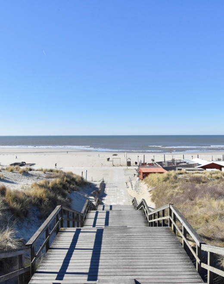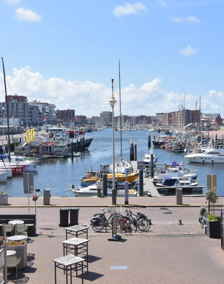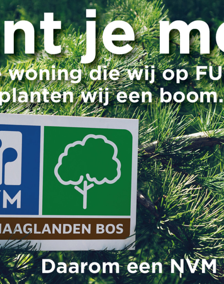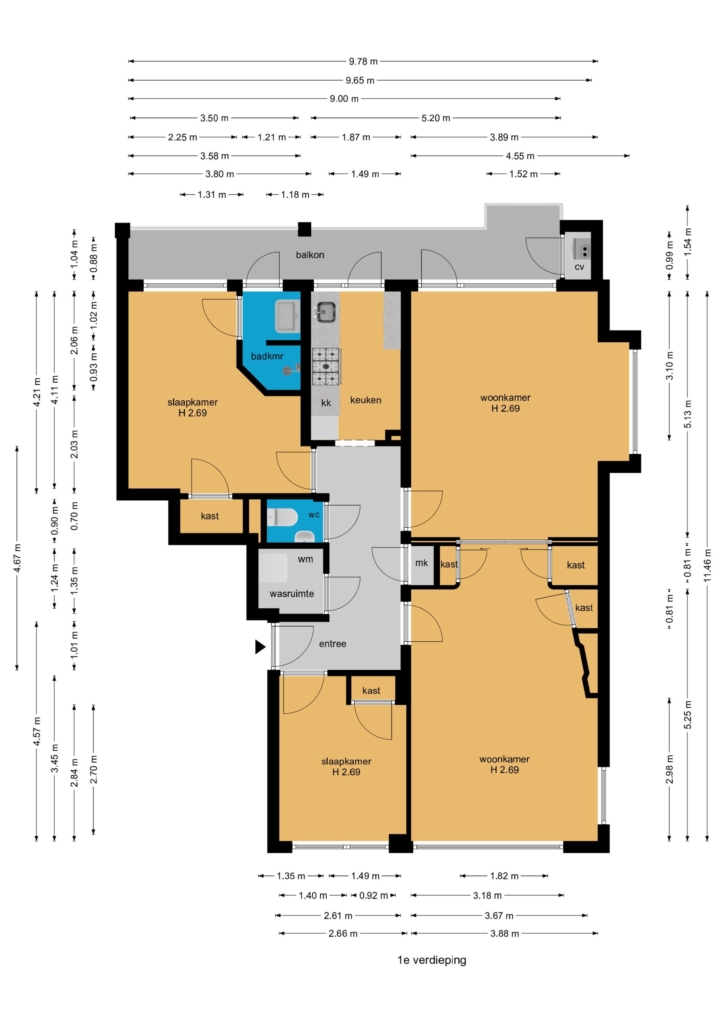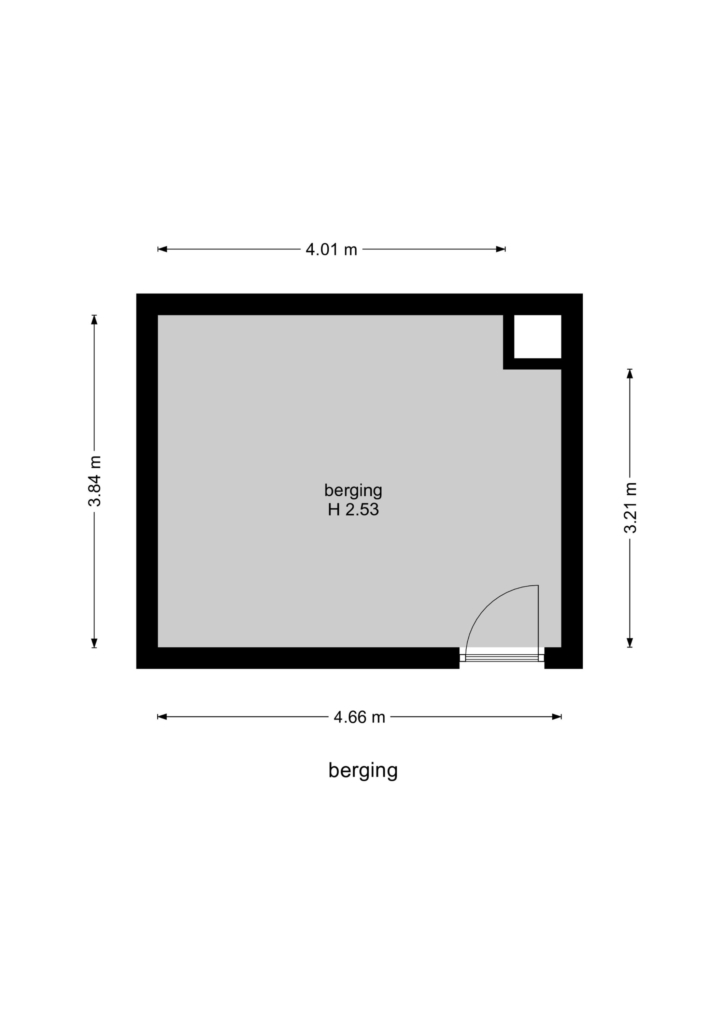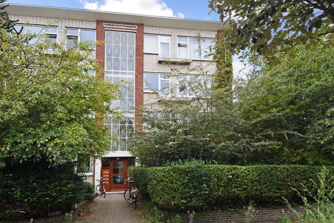

Light, space and character in a prime location!
this charming and exceptionally bright corner apartment is well maintained and combines comfort with original 1950s details. it offers two bedrooms, a spacious living/dining room with classic en suite separation and fireplaces, a stylish bruynzeel kitchen with a retro touch, a neat bathroom, and a practical laundry room. the sunny southwest-facing balcony runs the full width of the apartment – a perfect spot to unwind.
as a bonus, the property comes with a particularly spacious private storage room of approx. 15 m² in the basement.
looking for a move-in ready home that blends character, comfort and a great location? this is the one for you!
location
living on larixstraat means enjoying a quiet, green and lively neighborhood with everything close at hand. supermarkets, shops, cozy cafés and restaurants (fahrenheitstraat, goudsbloemlaan, thomsonlaan) are all within walking distance, as well as (international)…
Light, space and character in a prime location!
this charming and exceptionally bright corner apartment is well maintained and combines comfort with original 1950s details. it offers two bedrooms, a spacious living/dining room with classic en suite separation and fireplaces, a stylish bruynzeel kitchen with a retro touch, a neat bathroom, and a practical laundry room. the sunny southwest-facing balcony runs the full width of the apartment – a perfect spot to unwind.
as a bonus, the property comes with a particularly spacious private storage room of approx. 15 m² in the basement.
looking for a move-in ready home that blends character, comfort and a great location? this is the one for you!
location
living on larixstraat means enjoying a quiet, green and lively neighborhood with everything close at hand. supermarkets, shops, cozy cafés and restaurants (fahrenheitstraat, goudsbloemlaan, thomsonlaan) are all within walking distance, as well as (international) schools, childcare and healthcare facilities. sports enthusiasts will appreciate the nearby tennis courts, gyms, yoga studios and sports fields. for relaxation, you can head to the nearby bosjes van pex or segbroekpark, or cycle to the dunes and beaches of kijkduin or scheveningen. public transport connections are excellent, with tram and bus stops just around the corner, providing quick access to the city center and train stations.
good to know about larixstraat 50
-living area: 93 m² in accordance with industry-wide measurement standards (derived from nen 2580);
-energy label d;
-year of construction: 1955;
-electricity: 5 circuits and 1 residual-current device;
-central heating boiler: intergas, year 2015;
-wooden and partly synthetic window frames with double glazing;
-sunscreen at the rear;
-herringbone parquet flooring throughout the apartment;
-modern bruynzeel piet zwart kitchen, renovated in 2020, with granite worktop and new aeg dishwasher (2025);
-renovated in 2020, partially restored in original style with new tiling and kitchen; walls finished with traditional tiling, travertine windowsills, and original features such as the original doors preserved;
-active owners’ association (vve), monthly contribution: € 182.16;
-municipal protected cityscape;
-leasehold land until 31-12-2027. current ground rent: € 56.26 per year;
-starting 1 january 2028: ground rent € 900.90 per year (for 5 years), based on land value (also redemption sum) of € 42,900.00 with a canon percentage of 2.1%;
-neighbourhood video available;
-sales conditions apply;
-purchase agreement will be drawn up in accordance with the nvm model;
-due to the year of construction, the age and materials clauses will be included in the deed of sale.
layout
via the secured entrance with doorbells, mailboxes, video intercom, staircase and lift, you reach this charming apartment. the spacious l-shaped hallway provides access to all rooms and immediately creates a sense of openness.
the generous living/dining room features a classic en suite with stained-glass sliding doors and built-in cupboards, as well as an original fireplace with a travertine top. thanks to the favourable corner position, the room is flooded with natural light throughout the day. from the living room, you step onto the wide, southwest-facing balcony – the perfect spot to enjoy the afternoon sun.
the balcony also houses a practical cabinet with the central heating system.
the recently renovated bruynzeel piet zwart kitchen (2020) is a real eye-catcher, with a double straight layout, granite countertop, plenty of storage, a boretti 5-burner gas stove with oven, fridge with freezer, and a brand-new aeg dishwasher. from here you also have access to the balcony.
the apartment offers two bedrooms: a spacious master bedroom at the rear with built-in wardrobe and direct access to the neat bathroom with walk-in shower and washbasin, and a second bedroom at the front, also with a fitted wardrobe.
from the hall, you’ll also find a separate toilet with washbasin and the former shower room, now a practical laundry/storage space with washing machine connection.
on top of this, the apartment comes with an unusually large private storage room of approx. 15 m² in the basement – ideal for bicycles, hobbies or extra storage.
interested in this property?
we recommend engaging your own nvm purchasing agent. an nvm agent looks after your interests and can save you time, money and worry.
you can find addresses of fellow nvm purchasing agents in the haaglanden area on funda.
cadastral information:
municipality of the hague, section an, number 4743 a-4
completion: in consultation
Share this house
Images & video
Features
- Status Verkocht
- Koopsom € 375.000, - k.k.
- Type of house Appartement
- Livings space 93 m2
- Total number of rooms 4
- Number of bedrooms 2
- Number of bathrooms 1
- Bathroom facilities Douche, wastafel
- Volume 307 m3
- Surface area of building-related outdoor space 10 m2
- Plot 4.743 m2
- Construction type Bestaande bouw
- Floors 1
- Appartment type Portiekflat
- Appartment level 2
- Apartment floor number 1
- Property type Erfpacht
- Current destination Woonruimte
- Current use Woonruimte
- Special features Beschermd stads of dorpsgezicht, toegankelijk voor ouderen
- Construction year 1955
- Energy label D
- Situation In woonwijk
- Quality home Goed
- Offered since 10-09-2025
- Acceptance In overleg
- Garden type Geen tuin
- Shed / storage type Box
- Surface storage space 17 m2
- Insulation type Dubbel glas
- Central heating boiler Yes
- Boiler construction year 2015
- Boiler fuel type Gas
- Boiler property Eigendom
- Heating types Cv ketel
- Warm water type Cv ketel
- Facilities Lift, rookkanaal
- Garage type Geen garage
- Parking facilities Parkeervergunningen
- VVE periodic contribution Yes
Floor plan
In the neighborhood
Filter results
Schedule a viewing
Fill in the form to schedule a viewing.
"*" indicates required fields



