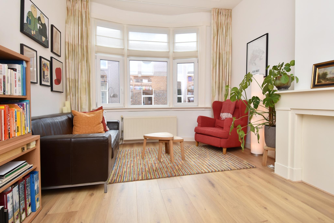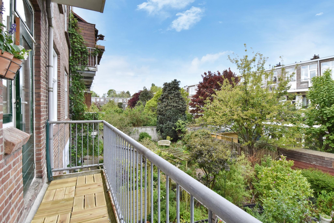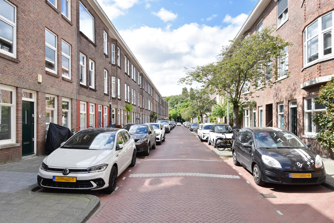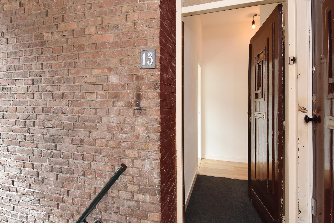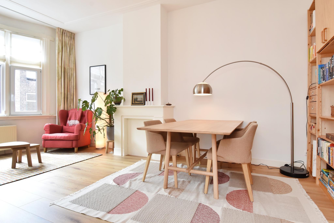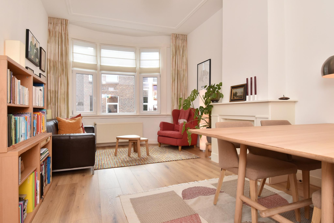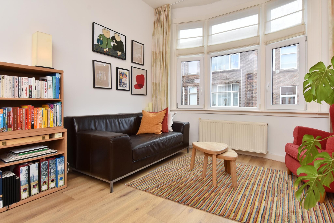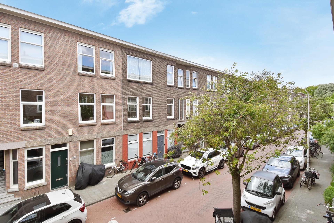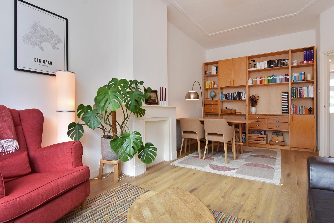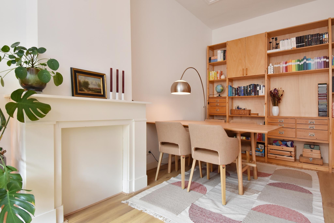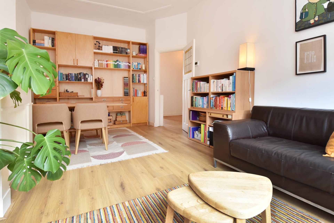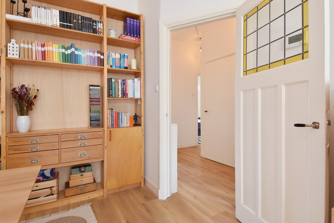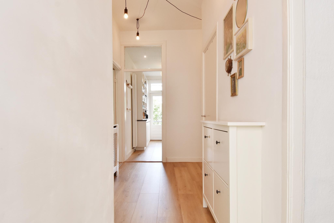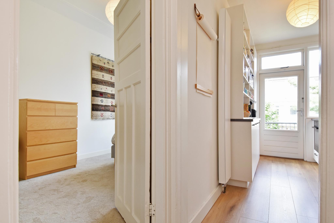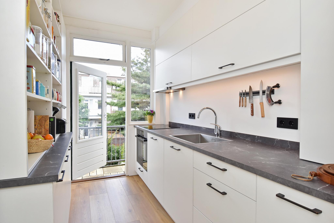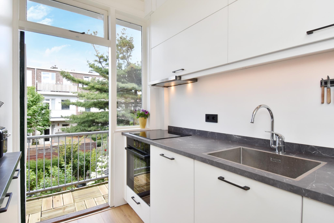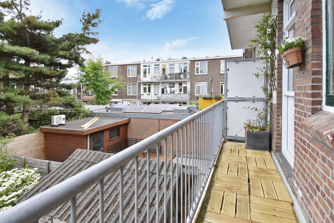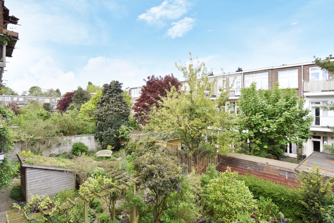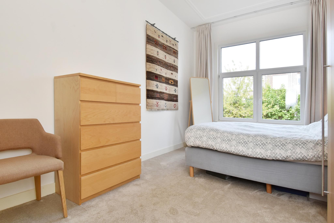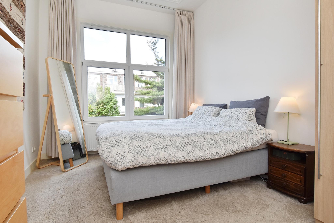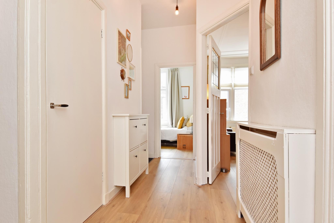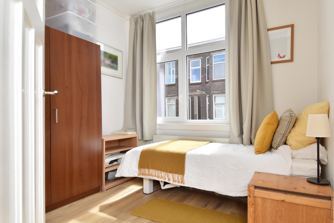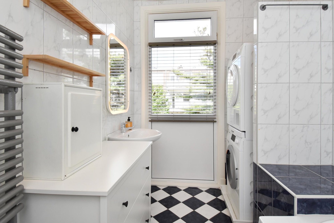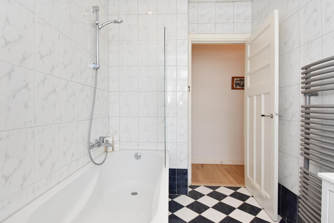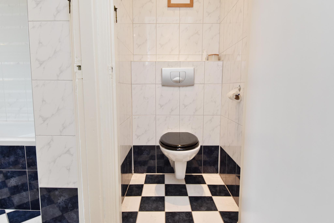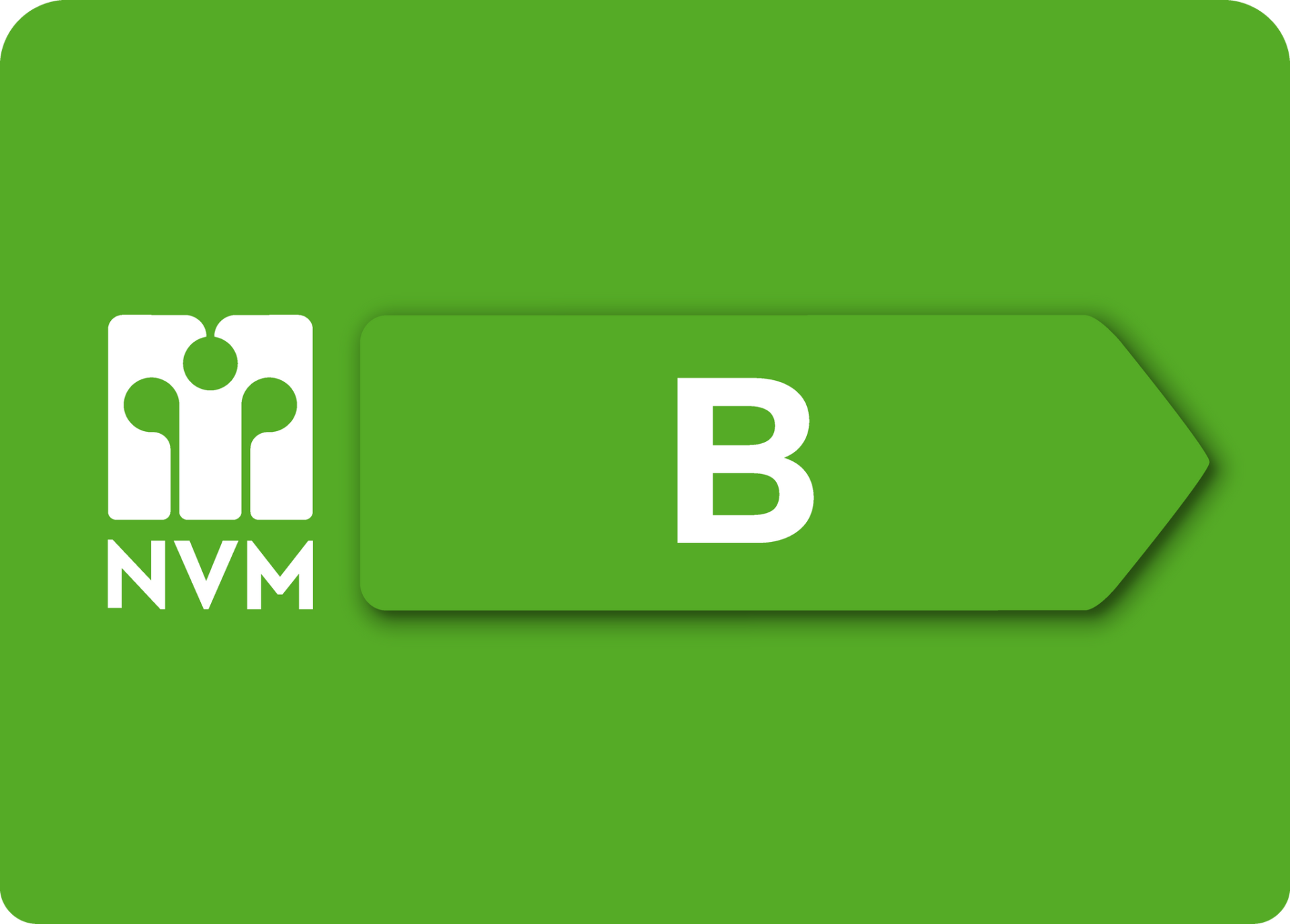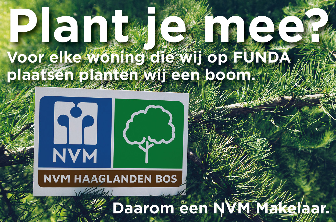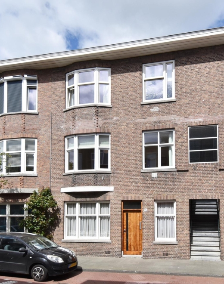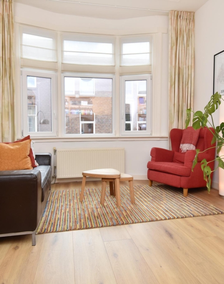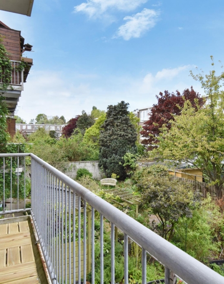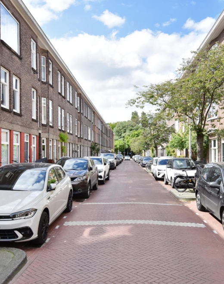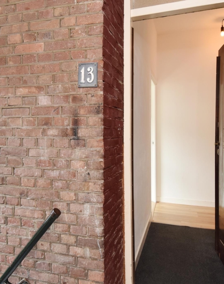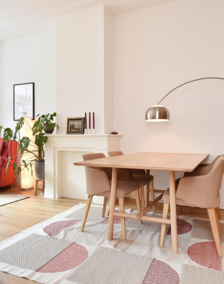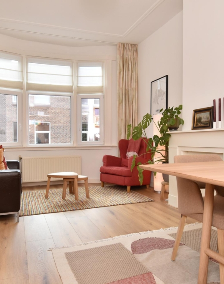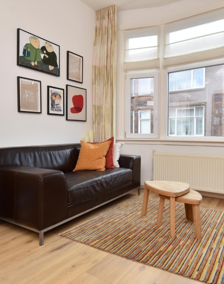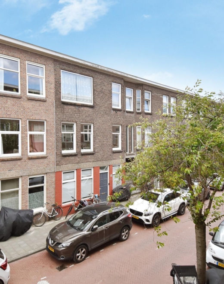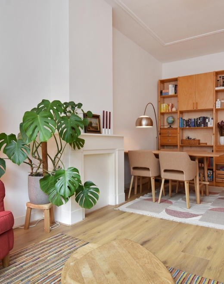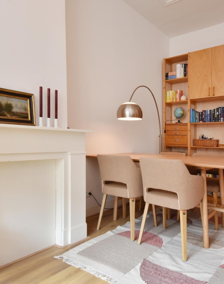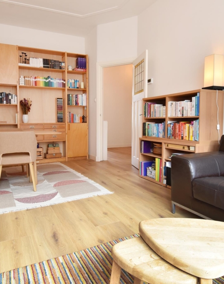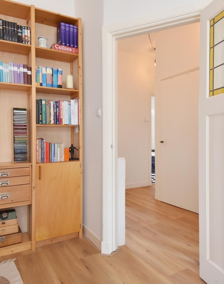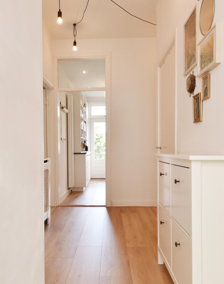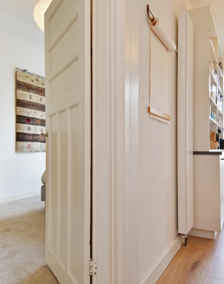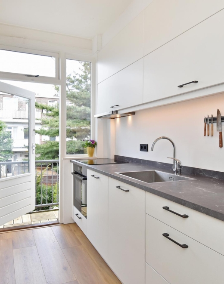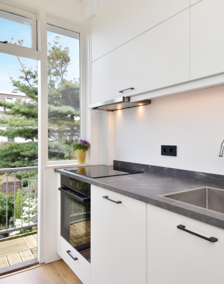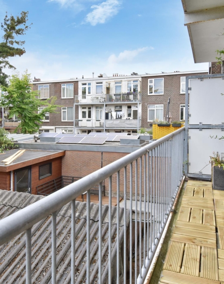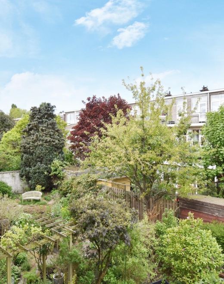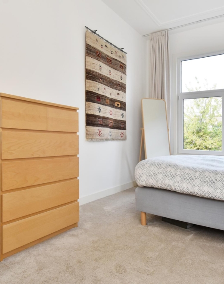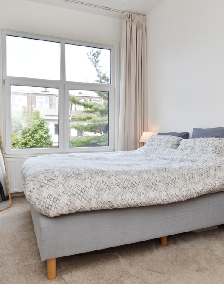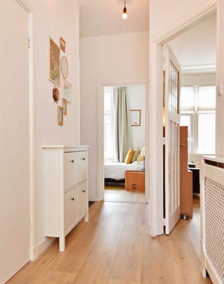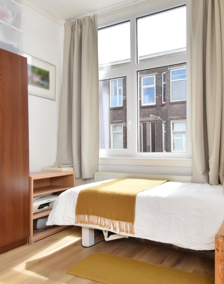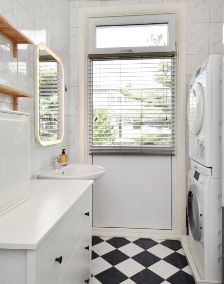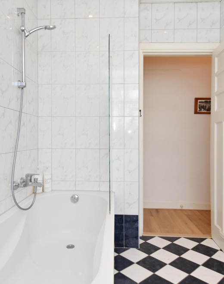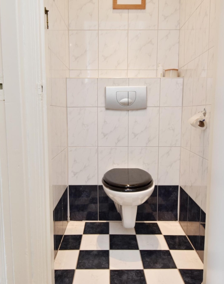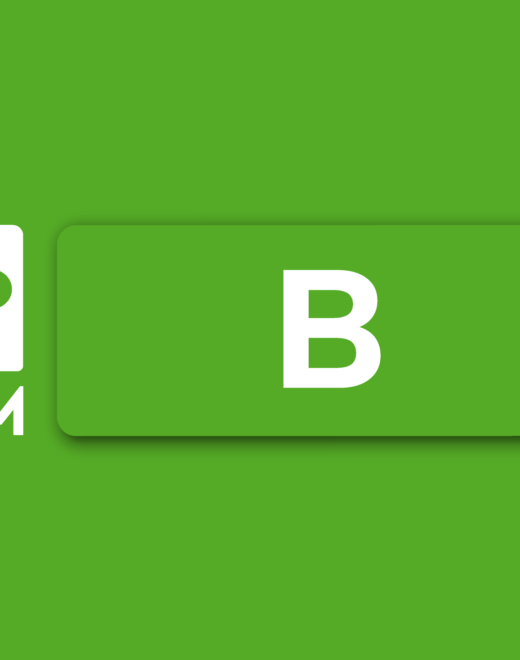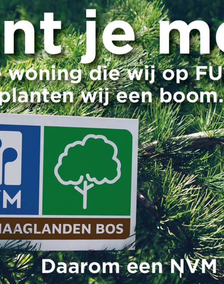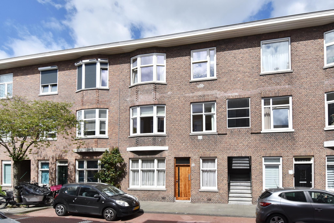

What a gem!
this charming 2-bedroom apartment combines character with comfort and features a sunny balcony where you can enjoy the afternoon and evening sun. the atmospheric details such as stained glass, original ornamental ceilings, and the modern finish immediately give you that warm home feeling. the apartment includes a sleek, modern kitchen and has largely been fitted with new pvc window frames. located on freehold land, well maintained, and with an active owners' association – you can move in right away.
location:
the location is ideal, within cycling distance of the lively shopping streets fahrenheitstraat, thomsonlaan and weimarstraat. the beach and the city centre are just 15 minutes away by bike. schools and sports clubs are located nearby, and public transport is around the corner, including randstadrail line 2 with a stop at kamperfoeliestraat.
what you definitely want to know about lavendelstraat 13
- living area approx. 70…
What a gem!
this charming 2-bedroom apartment combines character with comfort and features a sunny balcony where you can enjoy the afternoon and evening sun. the atmospheric details such as stained glass, original ornamental ceilings, and the modern finish immediately give you that warm home feeling. the apartment includes a sleek, modern kitchen and has largely been fitted with new pvc window frames. located on freehold land, well maintained, and with an active owners' association – you can move in right away.
location:
the location is ideal, within cycling distance of the lively shopping streets fahrenheitstraat, thomsonlaan and weimarstraat. the beach and the city centre are just 15 minutes away by bike. schools and sports clubs are located nearby, and public transport is around the corner, including randstadrail line 2 with a stop at kamperfoeliestraat.
what you definitely want to know about lavendelstraat 13
- living area approx. 70 m² according to the industry-wide measurement guideline (based on nen 2580 method)
- energy label b
- built in 1927
- kitchen from 2021
- electricity with 7 groups, separate circuit for cooking and 2 earth leakage switches
- central heating with hot water provision, installed in 2019
- largely pvc window frames with hr++ double glazing (except for one door)
- 1/6th share in the vve, contribution €150 per month
- technical inspection report available
- freehold property
- be sure to watch our neighbourhood video
- sale subject to standard terms and conditions
- the purchase agreement will follow the official nvm model
- due to the age of the property, an age and materials clause will be included in the deed of sale
layout:
the apartment entrance is located on the first floor and is reached through the communal staircase.
upon entering, you step into the hallway, featuring a neat laminate floor which continues through most of the apartment, except for the bedroom.
at the front of the property, you'll find the bright living room and a convenient side room—ideal as a home office or hobby space. the living room is light and welcoming, thanks in part to the original features such as the decorative ceiling and internal doors with panels and/or stained glass.
at the rear, there is a spacious bedroom with a view over the green back gardens. this room also retains its original ornamental ceiling, adding extra character.
the modern kitchen at the rear is equipped with various built-in appliances including an induction hob, oven, extractor hood, dishwasher, and offers ample storage space. the central heating unit is neatly concealed. from the kitchen, you have access to the northwest-facing balcony—a great spot to enjoy the afternoon and evening sun.
in the hallway, there is a built-in cupboard housing the meter cabinet. the separate toilet features a wall-mounted unit and benefits from natural ventilation.
the spacious bathroom at the rear is fully equipped with a bath-shower combination, washbasin, connections for a washing machine and dryer, and a modern designer radiator.
interested in this property?
be sure to engage your own nvm purchase agent. an nvm buying agent acts in your best interest and can save you time, money, and stress.
you can find addresses of fellow nvm agents in the haaglanden region on funda.
cadastral details:
municipality: 's-gravenhage, section am, number 7070 - a2
delivery: in consultation
Share this house
Images & video
Features
- Status Verkocht
- Asking price € 300.000, - k.k.
- Type of house Appartement
- Livings space 70 m2
- Total number of rooms 3
- Number of bedrooms 2
- Number of bathrooms 1
- Bathroom facilities Ligbad, wastafel
- Volume 257 m3
- Surface area of building-related outdoor space 4 m2
- Plot 7.070 m2
- Construction type Bestaande bouw
- Roof type Plat dak
- Floors 1
- Appartment type Portiekwoning
- Appartment level 2
- Apartment floor number 1
- Property type Volle eigendom
- Current destination Woonruimte
- Current use Woonruimte
- Construction year 1927
- Energy label B
- Situation Aan rustige weg, in woonwijk
- Quality home Goed
- Offered since 14-05-2025
- Acceptance In overleg
- Garden type Geen tuin
- Insulation type Dubbel glas
- Central heating boiler Yes
- Boiler construction year 2019
- Boiler fuel type Gas
- Boiler property Eigendom
- Heating types Cv ketel
- Warm water type Cv ketel
- Garage type Geen garage
- Parking facilities Betaald parkeren
- VVE periodic contribution Yes
In the neighborhood
Filter results
Schedule a viewing
Fill in the form to schedule a viewing.
"*" indicates required fields



