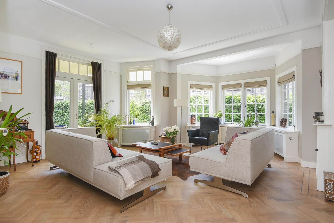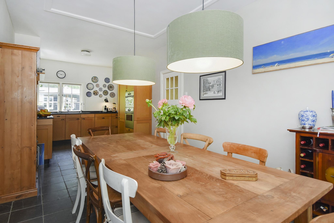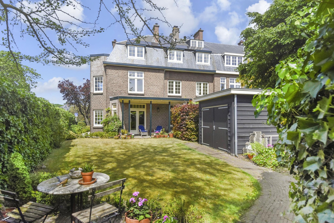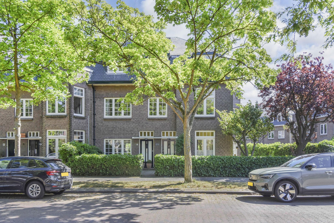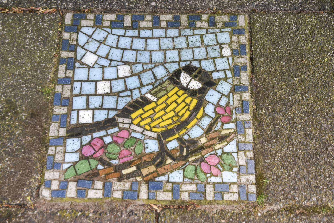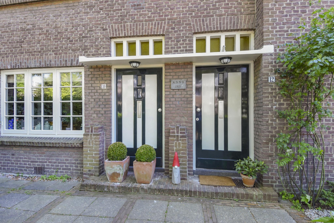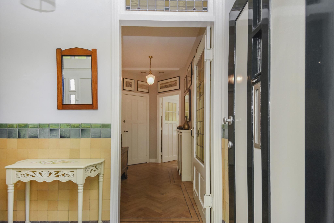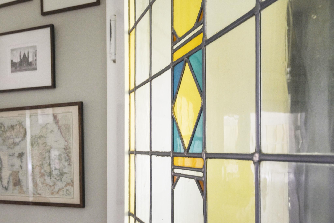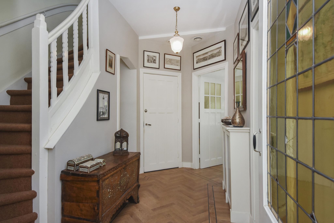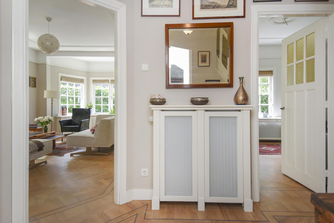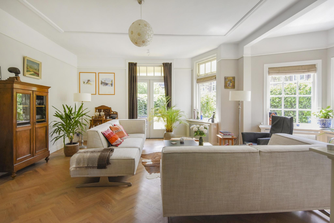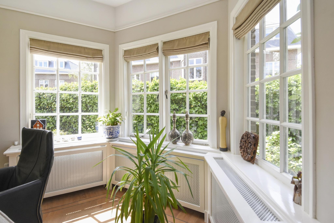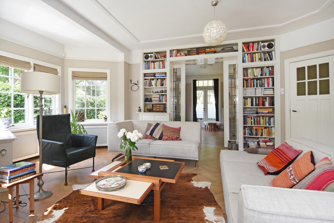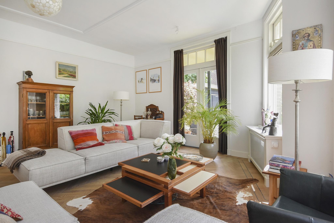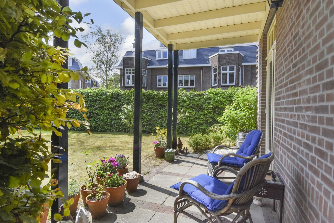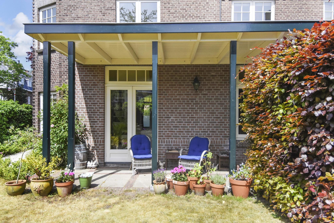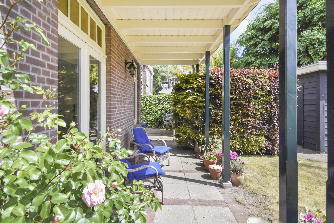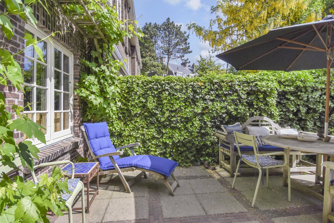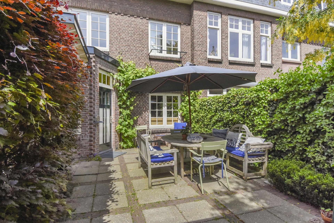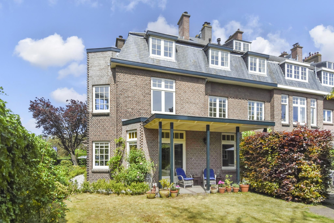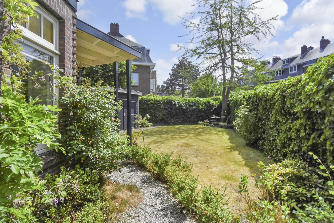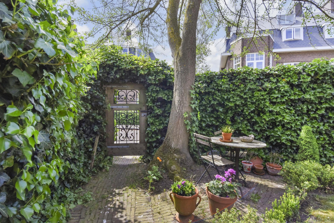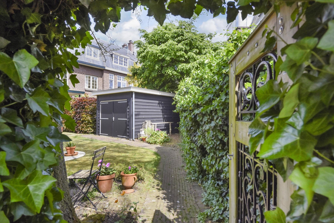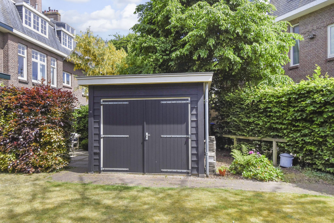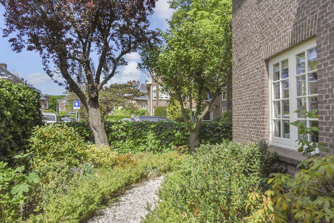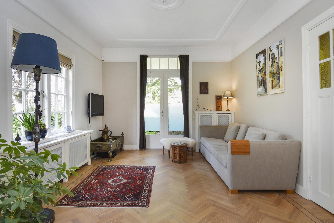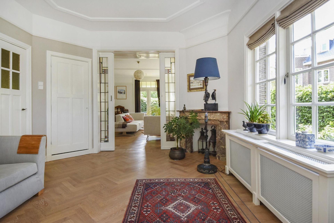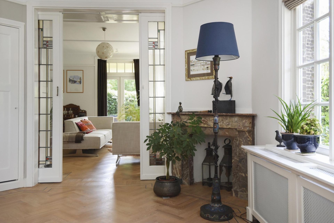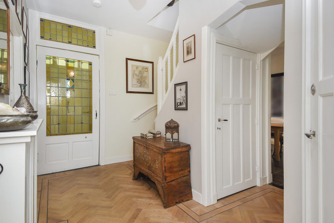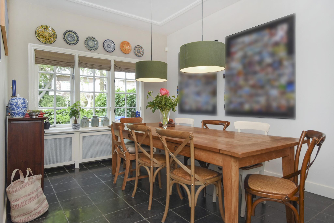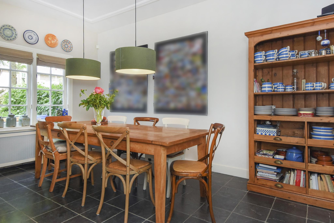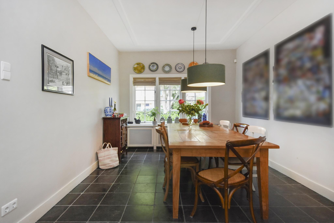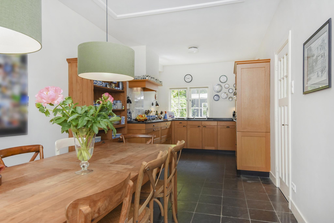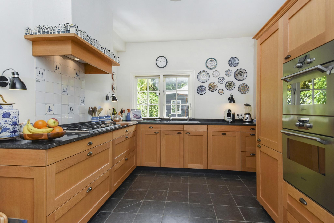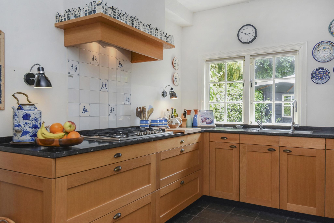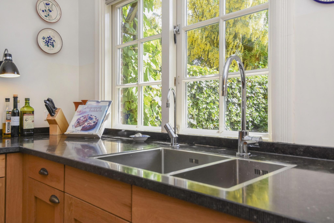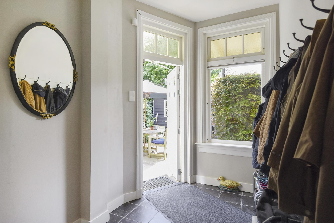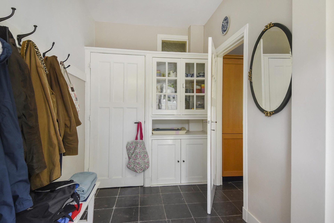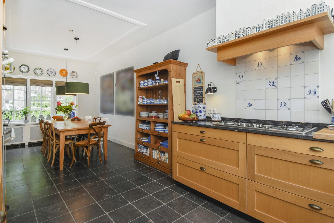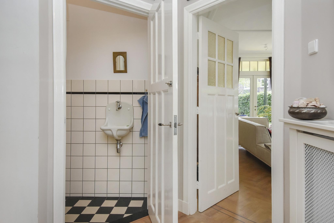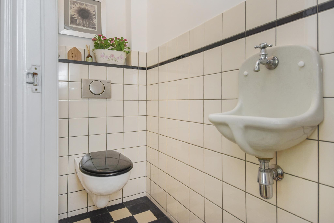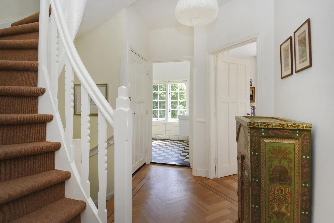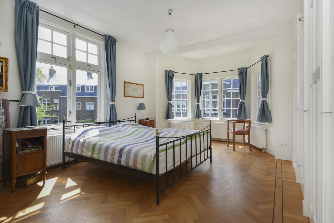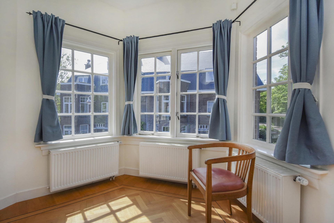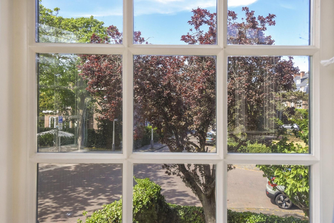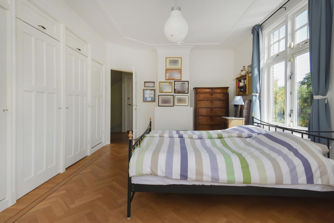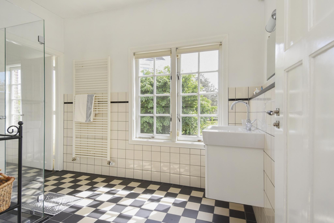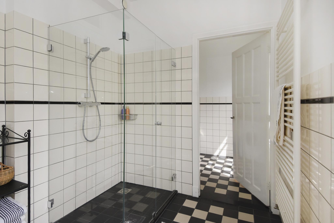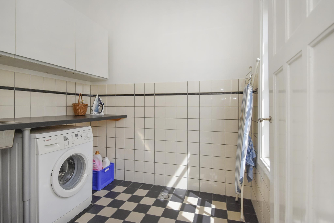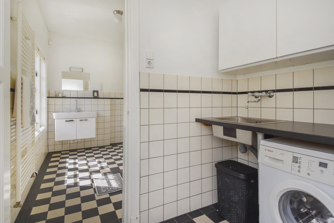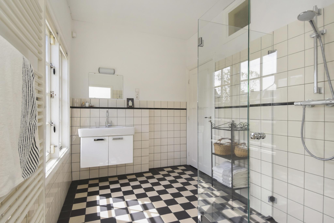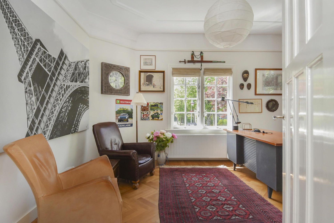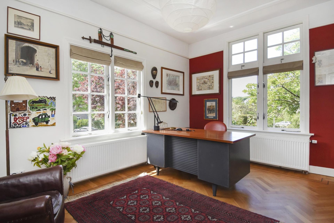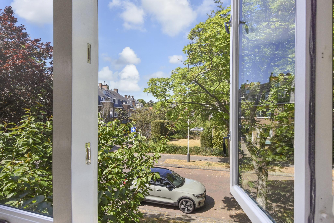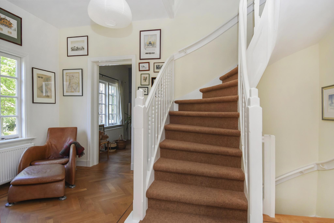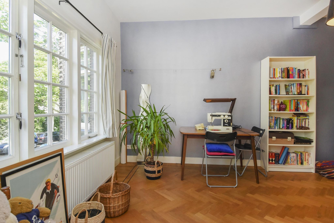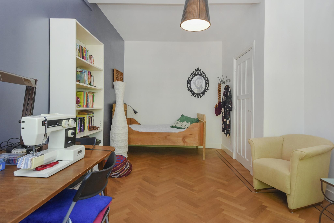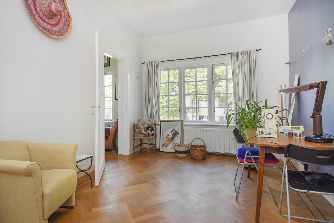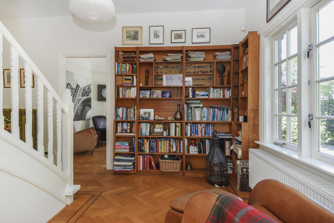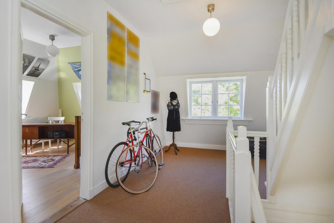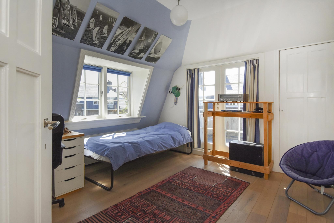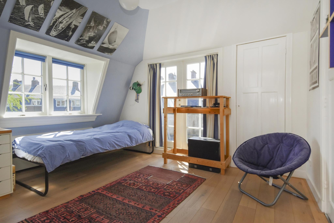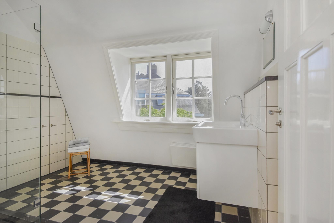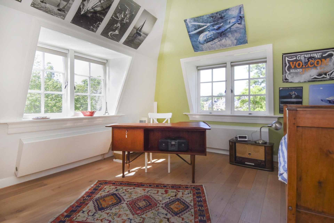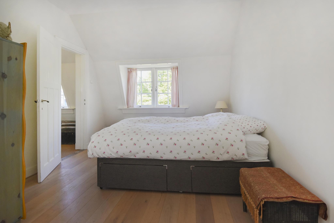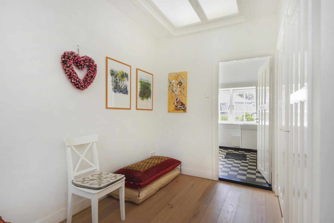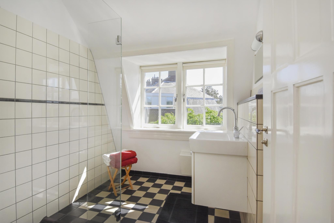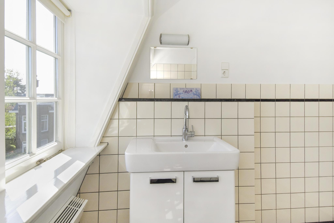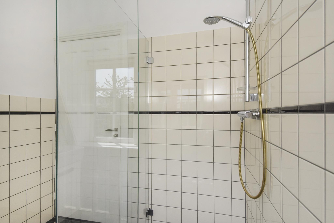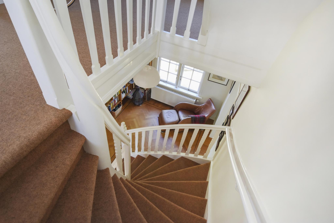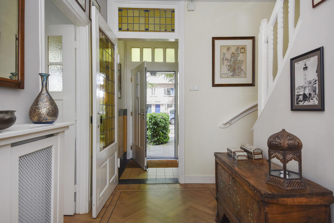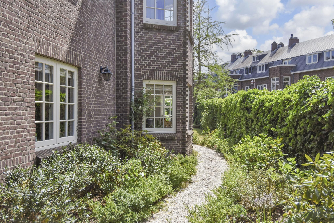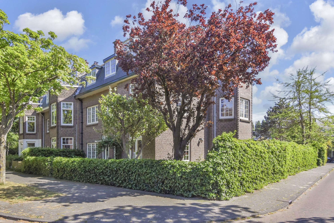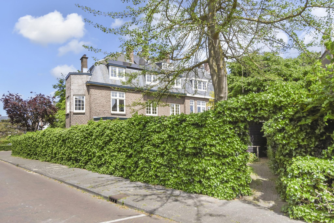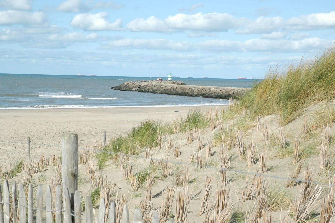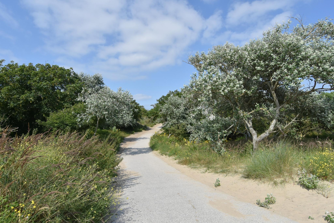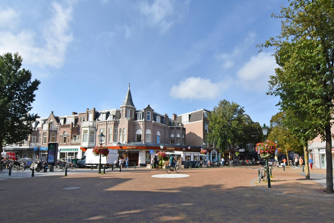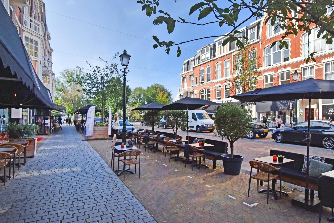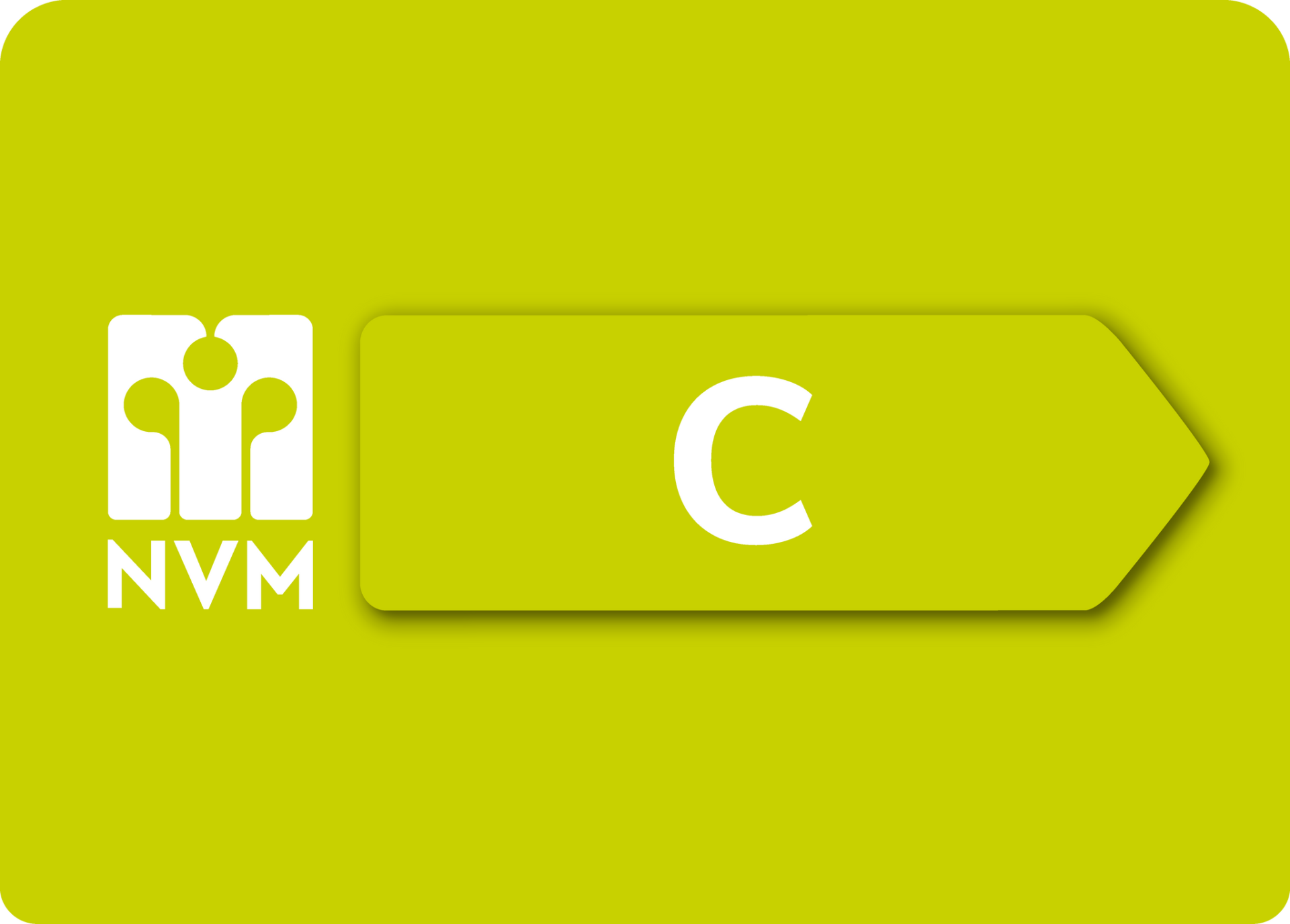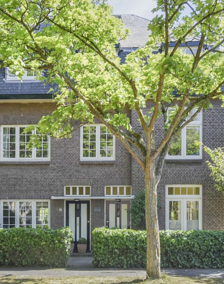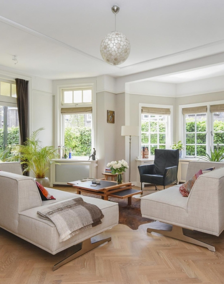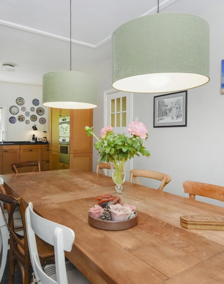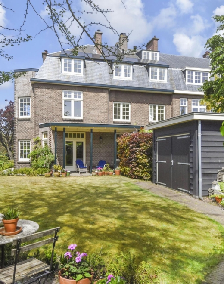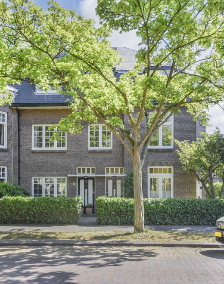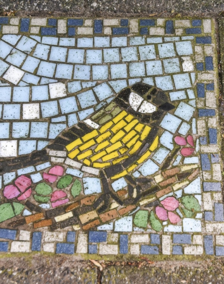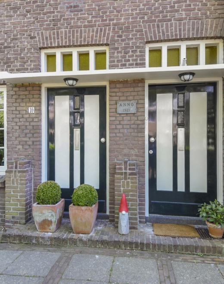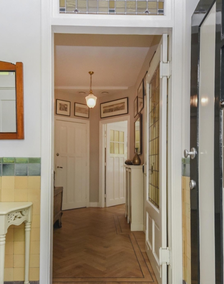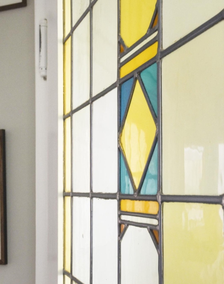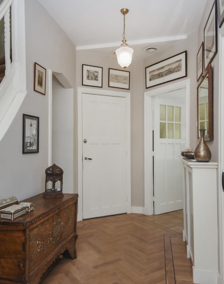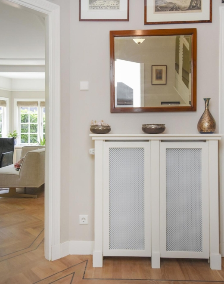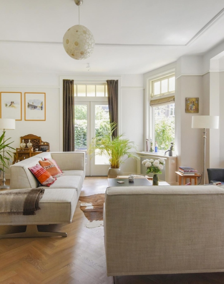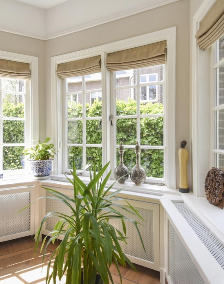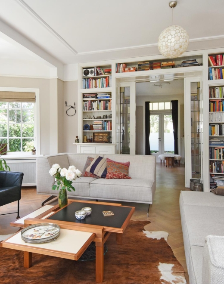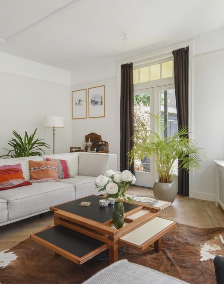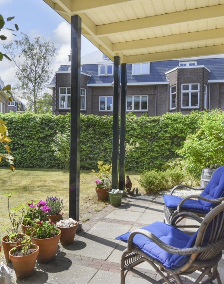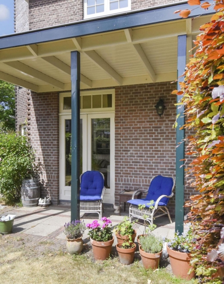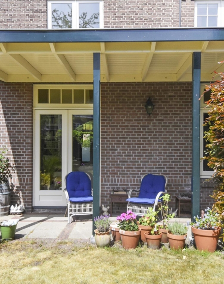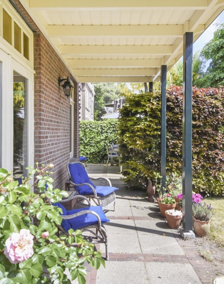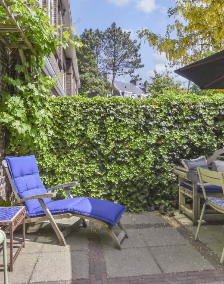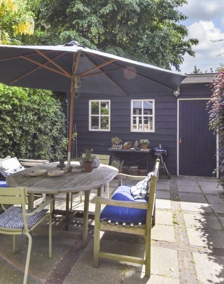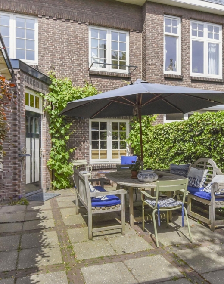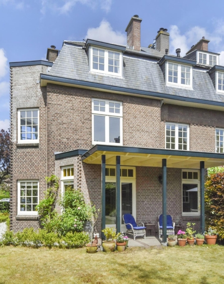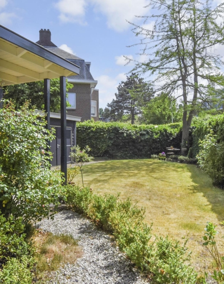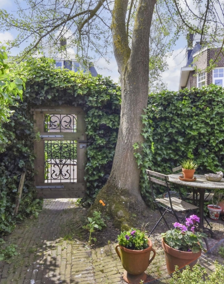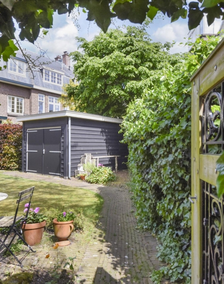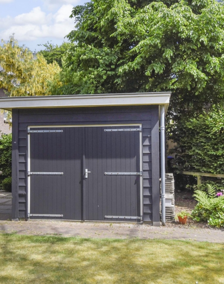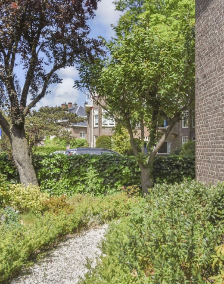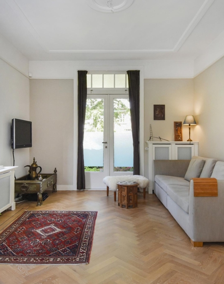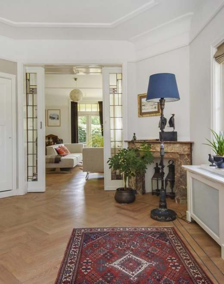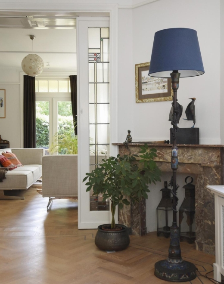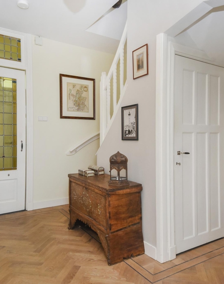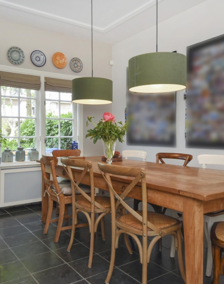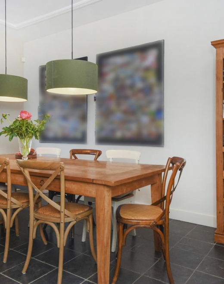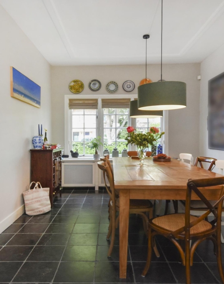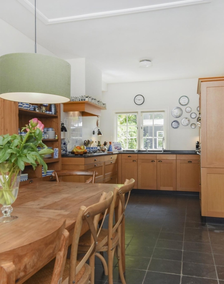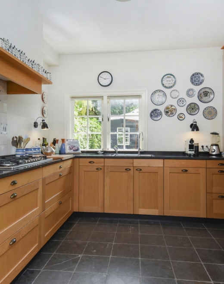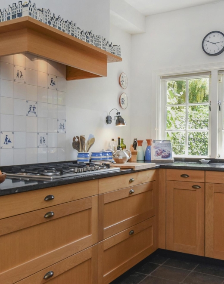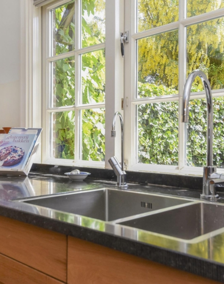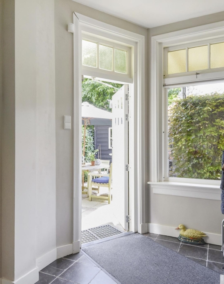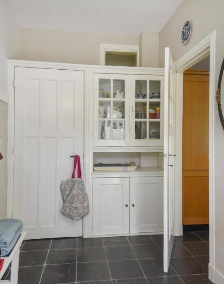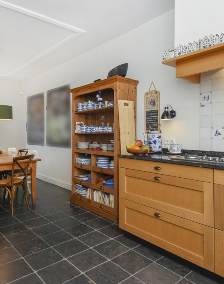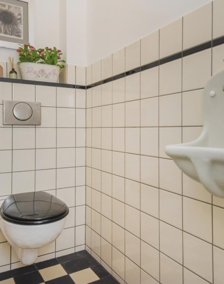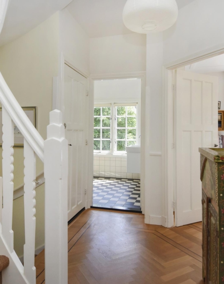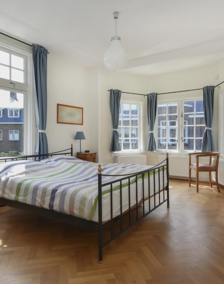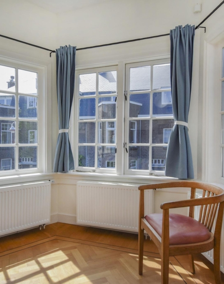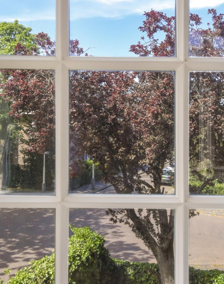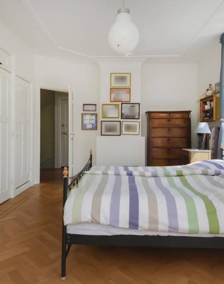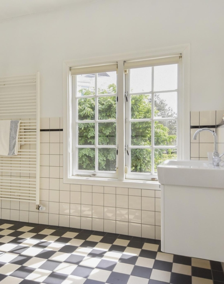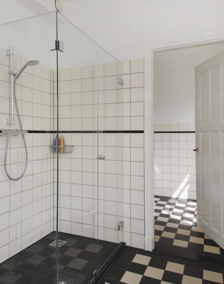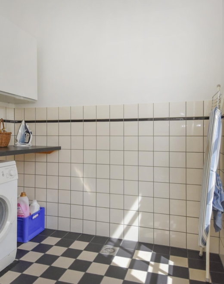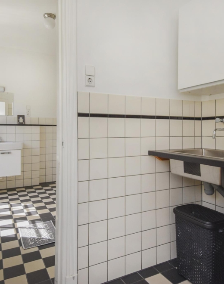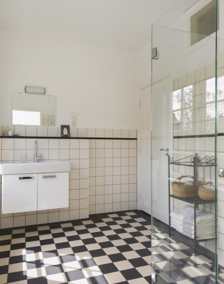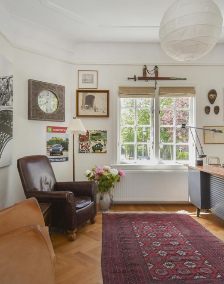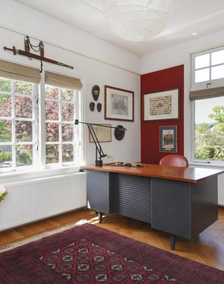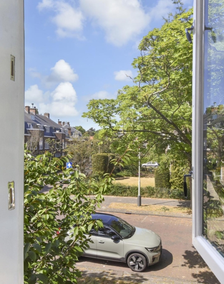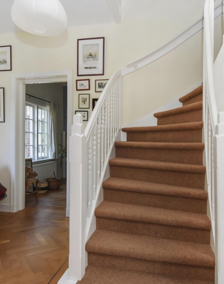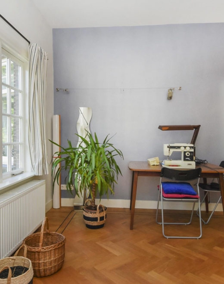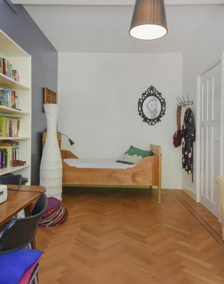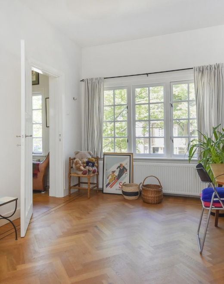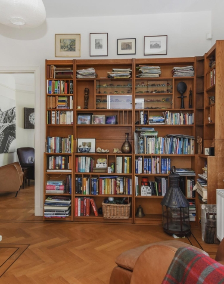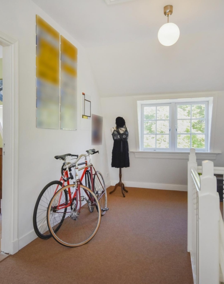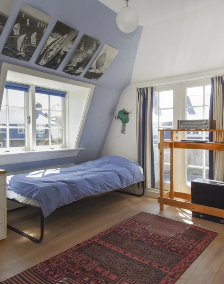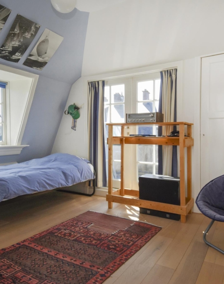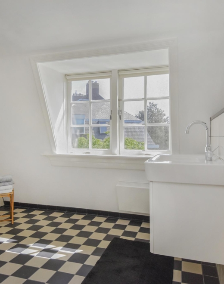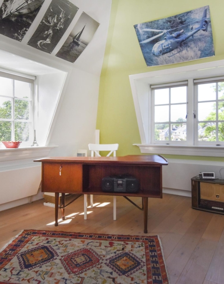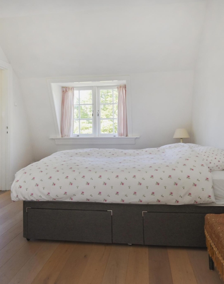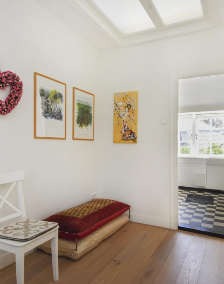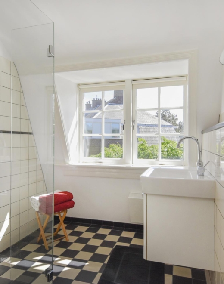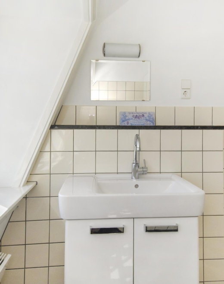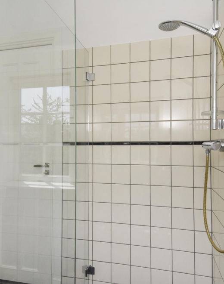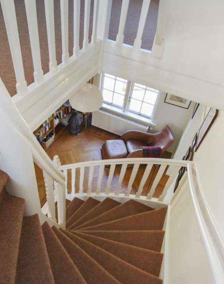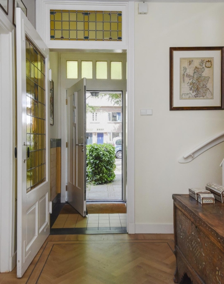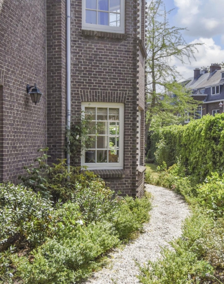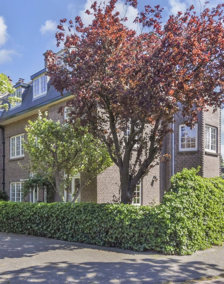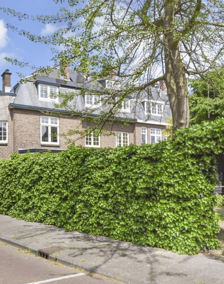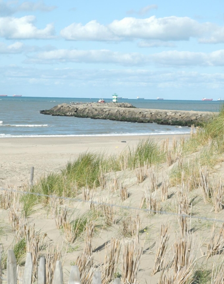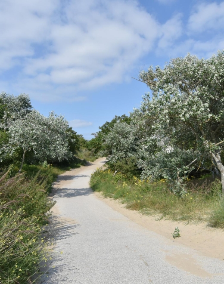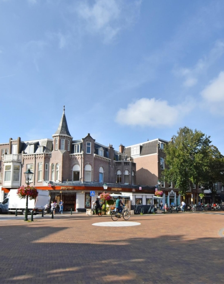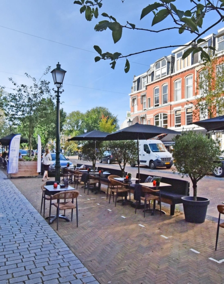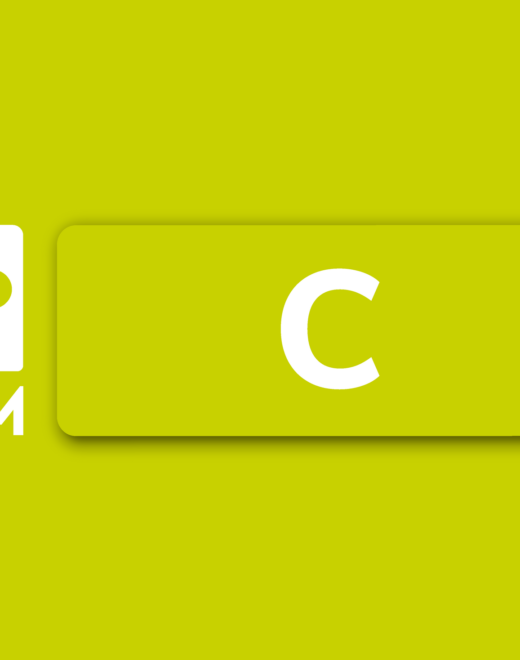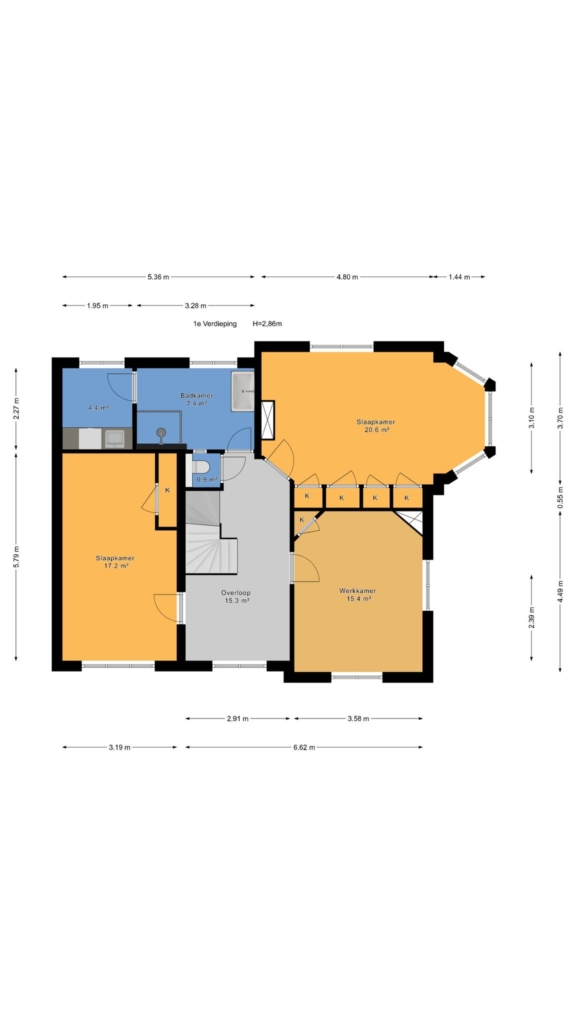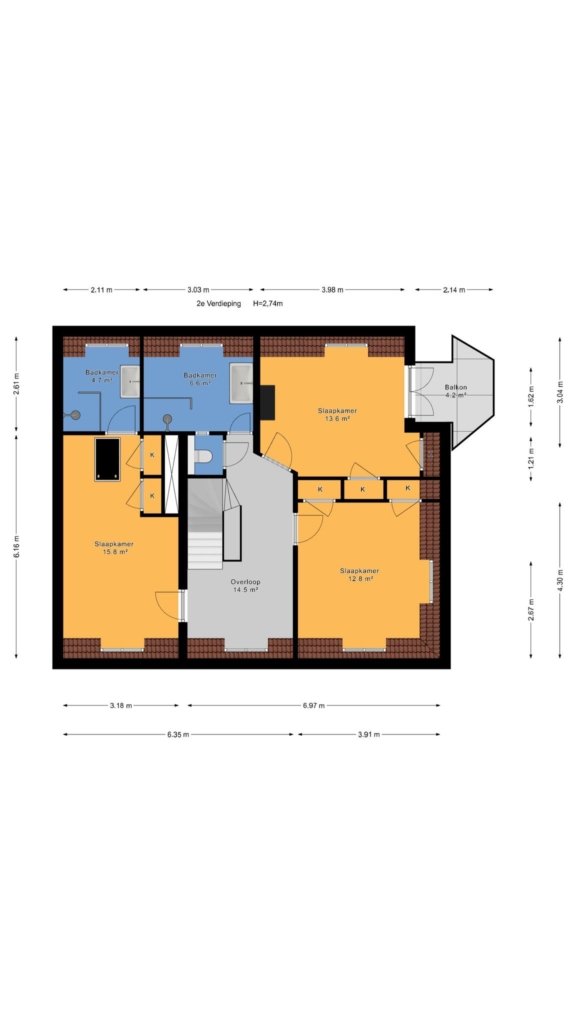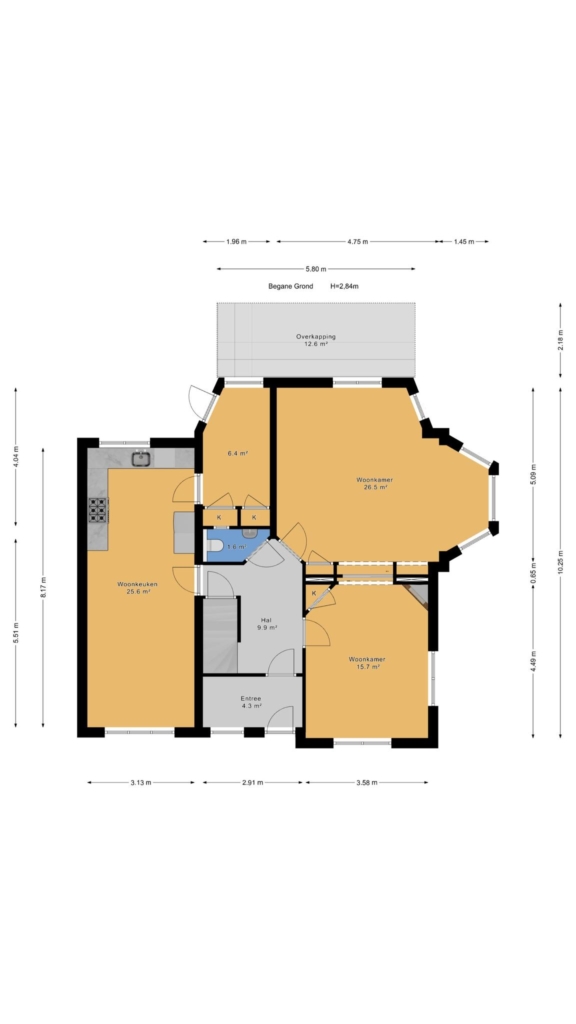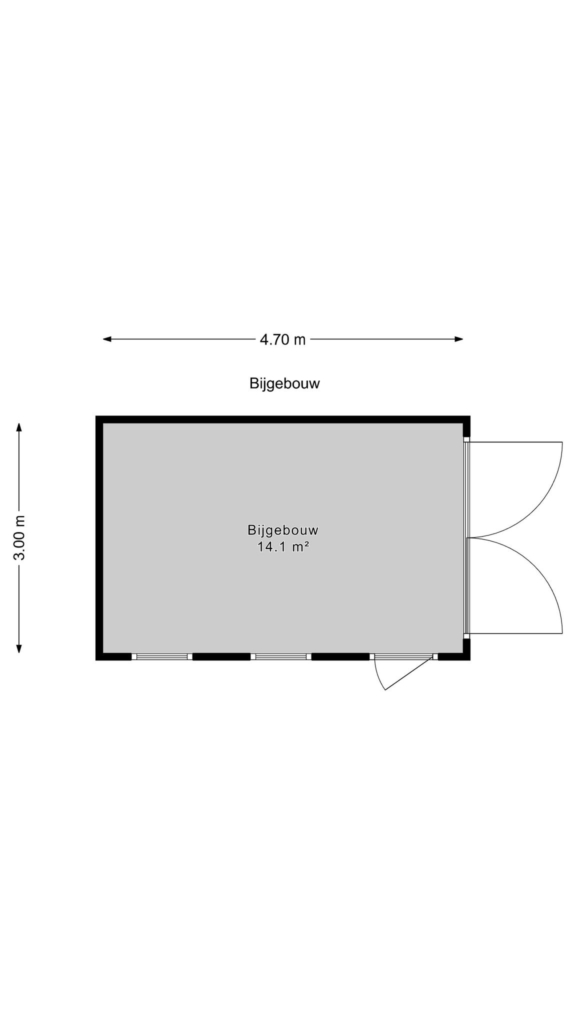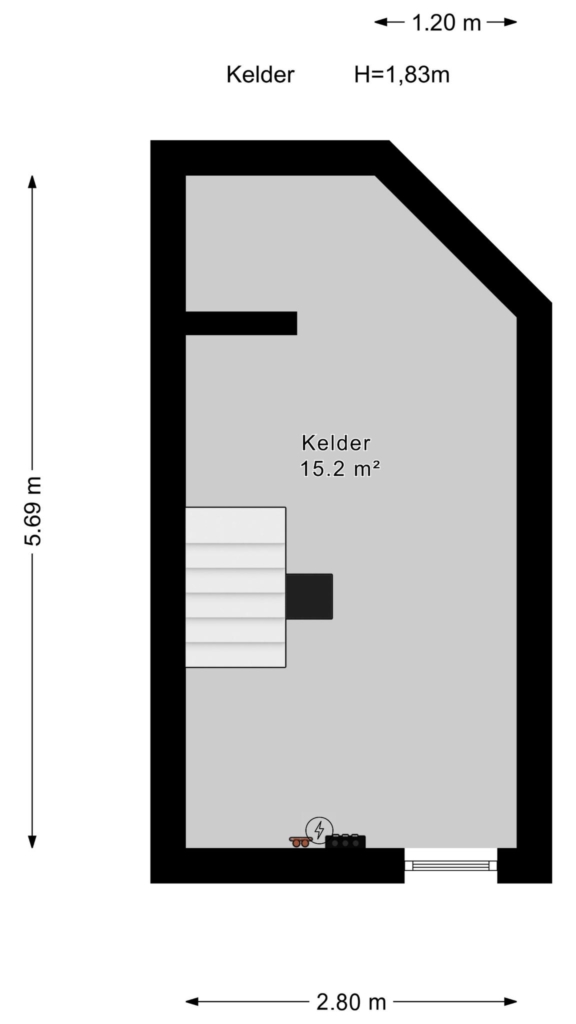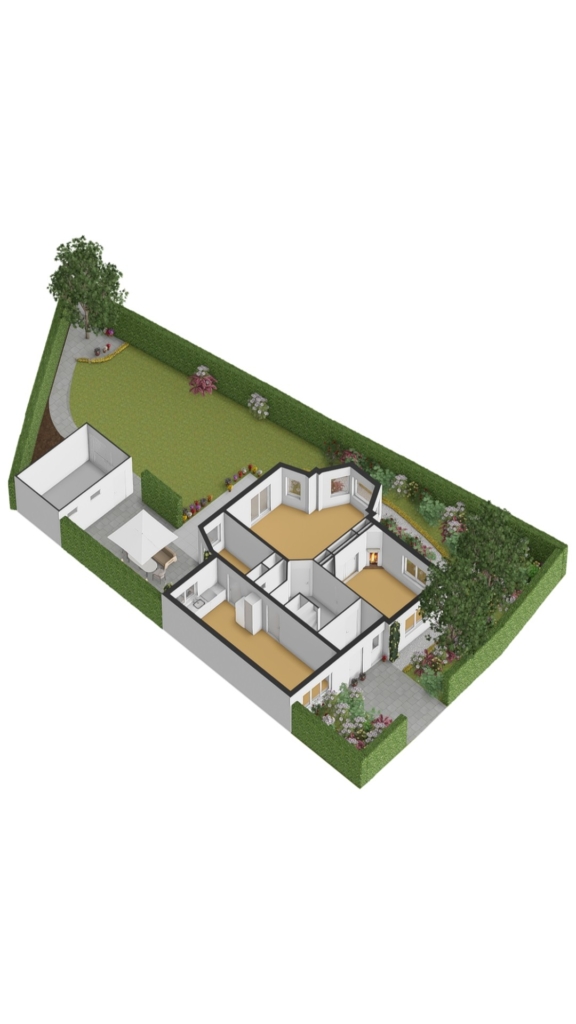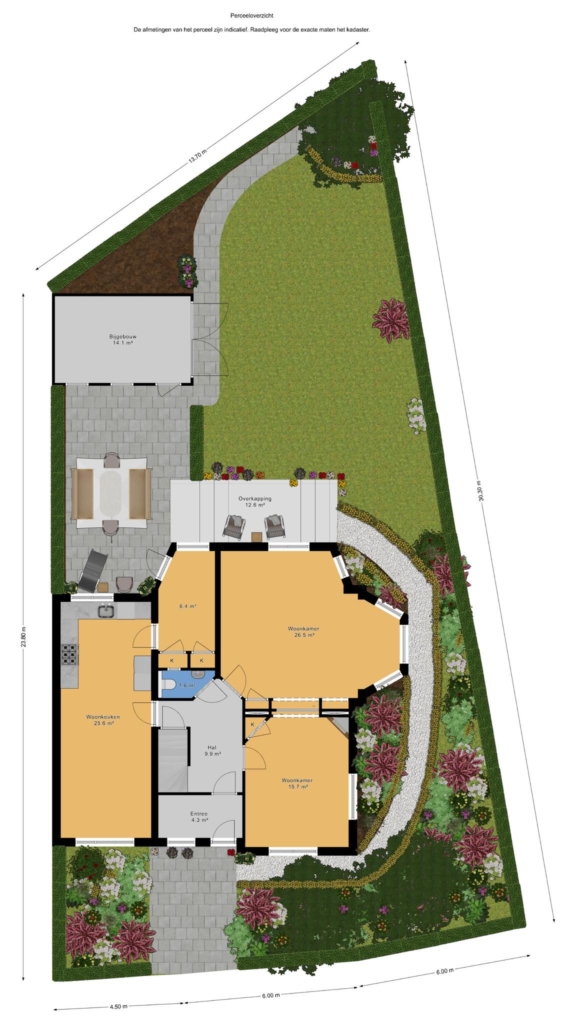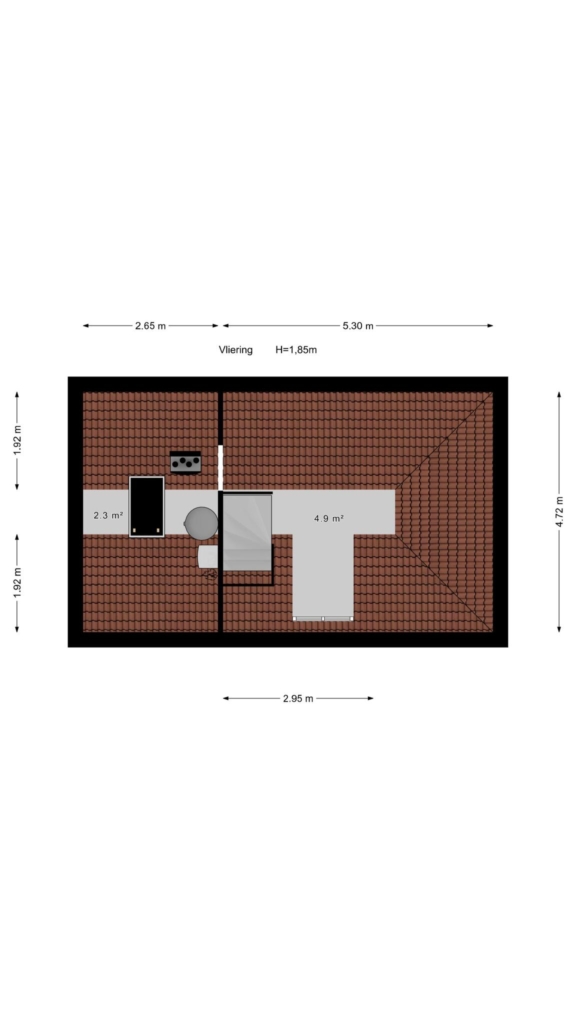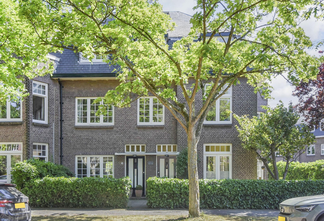

In the charming and green vogelwijk, this exceptionally spacious and atmospheric corner house on private land is located – a house that immediately captures your heart. a unique opportunity to own a house of this size in the oldest part of the neighbourhood.
the house was fully renovated in 2009 (merging numbers 10 and 12 under permit), preserving authentic details, and has been excellently maintained and carefully made more sustainable ever since. features include underfloor heating in the bathrooms, hallway, and kitchen, a modern heat recovery system (wtw), 11 solar panels, a large boiler, and a brand-new central heating system from 2024, ready for hybrid heating. this makes the house not only beautiful but also a future-proof family home.
upon entering, you immediately feel the space and warmth of the house. the cozy open kitchen forms the heart of the home: a wonderful place to gather with family or friends.…
In the charming and green vogelwijk, this exceptionally spacious and atmospheric corner house on private land is located – a house that immediately captures your heart. a unique opportunity to own a house of this size in the oldest part of the neighbourhood.
the house was fully renovated in 2009 (merging numbers 10 and 12 under permit), preserving authentic details, and has been excellently maintained and carefully made more sustainable ever since. features include underfloor heating in the bathrooms, hallway, and kitchen, a modern heat recovery system (wtw), 11 solar panels, a large boiler, and a brand-new central heating system from 2024, ready for hybrid heating. this makes the house not only beautiful but also a future-proof family home.
upon entering, you immediately feel the space and warmth of the house. the cozy open kitchen forms the heart of the home: a wonderful place to gather with family or friends. directly adjacent to the kitchen is a practical utility room. on the ground floor, you'll also find a stunning ensuite room with beautiful double doors, a characteristic bay window, and french doors opening to the garden on both sides – a lovely, light-filled space where the indoors and outdoors seamlessly connect.
with 6 spacious bedrooms, 3 stylish bathrooms, and 3 toilets, this house offers plenty of living space for a large family or anyone who simply enjoys spacious living. the landings on both the first and second floors are remarkably spacious and ideal for a play area, workplace, or reading nook.
on the top floor, there are two attics, one of which is accessible via a fixed staircase – perfect for extra storage space.
the outdoors is equally attractive. the generous south-facing backyard is complemented by a side and front garden, ensuring there's always a spot in the sun or shade. in the backyard, there is a large outbuilding, which is perfect for hobbies, storage, or parking a motor vehicle. the garden is accessible via a rear entrance, and the municipality has also granted permission to create a driveway leading to the outbuilding – providing additional flexibility.
this house uniquely combines space, comfort, sustainability, and character. a home where you can move in immediately, where everything is just right, and where you’ll look forward to coming home every day.
location:
vogelwijk is one of the hague's most beloved neighbourhoods. this tranquil, green area is within walking distance of the beach and dunes, offering a unique blend of distinctive 1930s architecture, wide avenues, and a pleasant, family-friendly atmosphere.
all amenities are nearby: a bakery within walking distance, supermarkets, quality (international) schools, sports clubs, and playgrounds. for more shopping and dining options, the fahrenheitstraat, goudsbloemlaan, and the popular and versatile "fred" (frederik hendriklaan) are easily accessible.
here, you live peacefully, yet with the city within reach. the city centre is just a 15-minute bike or tram ride away, and major roads are quickly accessible. a neighbourhood with charm, comfort, and all the conveniences of today.
what makes vogelwijk so special is the unique combination of village-like atmosphere and urban convenience. you can walk or cycle to the beach, through the expansive nature of the westduinpark or the bosjes van poot. ideal for a walk, a jog, or simply a breath of fresh air. sports enthusiasts will also feel at home here: within and around the neighbourhood, you'll find tennis, hockey, football, and cricket clubs with rich histories.
in short: vogelwijk offers the best of both worlds. you live amidst greenery, close to the sea, with the city always nearby. a neighbourhood with character, comfort, and quality—perfect for those seeking tranquillity, space, and a pleasant living environment.
what you definitely want to know about mezenlaan 12:
-living area of 266 m² in accordance with the industry-wide measuring instruction (derived from nen 2580 method)
-plot size: 378 m²
-freehold property
-energy label: c
-bathroom on the second floor is prepped for a bathtub connection
-11 solar panels (installed in 2024)
-floor and roof insulation
-underfloor heating in the kitchen, hallway, and upstairs bathrooms
-central heating boiler (2024, hybrid-ready), boiler, heat recovery ventilation system (wtw), and quooker installed
-central mechanical ventilation system serving 3 toilets and 3 bathrooms, with air supply in the ground floor hallway via heat exchanger (inlet/outlet air)
-all radiators designed for 60°c water temperature
-beautiful wooden window frames with double glazing (2009)
-additional partition wall in the kitchen for (sound) insulation from the neighbours
-roofing on 7 dormers replaced in 2016
-exterior woodwork painted in 2022
-detached outbuilding with electricity, french doors, and a side entrance
-outdoor water tap available
-elegant oak parquet flooring throughout the house (solid wood herringbone pattern with border on ground and first floors)
-year of construction: 1921 – building inspection report available
-located within a municipally designated protected cityscape [vogelwijk]
-be sure to watch our neighbourhood video
-sale terms and conditions apply
-the purchase agreement will be drawn up in accordance with the nvm model
-due to the property’s age, an age and materials clause will be included in the purchase agreement
-underfloor heating in the kitchen, hallway, and all bathrooms upstairs
layout:
through the charming front garden, you enter this surprisingly spacious and perfectly maintained corner house. the entrance is immediately impressive: a generous vestibule with cloakroom space, original wall tiles, and a beautiful stained-glass door leading to the central hallway with a toilet and washbasin.
the atmospheric en-suite living room is wonderfully light and features original characteristic sliding doors. at the front, french doors open to the front garden, while at the back, a bay window offers a view of the green side garden, with french doors leading to the south-facing backyard. this sunny garden with rear access truly feels like an extension of your living space: spacious, sunny, green, and featuring a cozy covered area.
in the backyard, you'll find a large outbuilding (2009), ideal for storing a motor vehicle or using as a storage room, hobby space, or workshop. it is equipped with electricity.
the cozy, large kitchen-diner is the heart of the home. here, you cook in style with a 6-burner siemens gas hob, quooker, dishwasher, oven, microwave, and fridge/freezer combination. underfloor heating ensures a comfortable temperature year-round. the kitchen also provides access to a practical utility room with built-in storage and direct access to the garden.
on the first floor, you'll find a very spacious landing with access to a second toilet. the rear bathroom includes a walk-in shower, washbasin unit, designer radiator, and underfloor heating. from here, there is access to a practical laundry room with sink, worktop, space for two machines, and overhead cabinets.
this floor also offers three generous bedrooms, including a particularly bright rear bedroom (former en-suite) with plenty of built-in wardrobes, a spacious and bright corner room at the front, and another large bedroom.
the second floor provides even more space, with a large landing, separate toilet, and a second bathroom featuring a walk-in shower, washbasin, and underfloor heating. connections for a bathtub are already in place. here, you’ll find three large bedrooms, including one with a balcony and built-in wardrobes, a corner room with storage, and a particularly spacious bedroom with its own bathroom, featuring a walk-in shower, washbasin, and – again – underfloor heating.
at the top of the house is a large attic with space for the central heating boiler, water heater, and mechanical ventilation system. a fixed staircase also leads to a second part of the attic with a dormer window – ideal for extra storage.
finally, there is a spacious, dry cellar with an extended fuse box and inverter for the solar panels.
in short: a stunning, spacious, and sustainable family home in a prime location in the vogelwijk, with many original features, modern comforts, and a delightful south-facing backyard. a unique opportunity for those looking for space, style, and quality!
interested in this property?
be sure to engage your own nvm purchasing agent. your nvm agent represents your interests and saves you time, money, and stress.
you can find addresses of fellow nvm purchasing agents in the haaglanden region on funda.
cadastral description:
municipality of the hague, section ao, number 3003 a-1 and a-2
delivery: in consultation
Share this house
Images & video
Features
- Status Verkocht
- Asking price € 1.675.000, - k.k.
- Type of house Woonhuis
- Livings space 266 m2
- Total number of rooms 8
- Number of bedrooms 6
- Number of bathrooms 3
- Bathroom facilities Wastafel, wastafelmeubel, inloopdouche, vloerverwarming, wastafel, wastafelmeubel, inloopdouche, vloerverwarming, wastafel, wastafelmeubel, inloopdouche, vloerverwarming
- Volume 1.054 m3
- Surface area of building-related outdoor space 17 m2
- Plot 3.003 m2
- Construction type Bestaande bouw
- Roof type Samengesteld dak
- Floors 5
- Property type Volle eigendom
- Current destination Woonruimte
- Current use Woonruimte
- Special features Beschermd stads of dorpsgezicht
- Construction year 1922
- Energy label C
- Situation Aan rustige weg, in woonwijk
- Quality home Uitstekend
- Offered since 03-06-2025
- Acceptance In overleg
- Main garden location Zuid
- Main garden area 140 m2
- Main garden type Achtertuin
- Garden plot area 250 m2
- Garden type Achtertuin, voortuin, zijtuin
- Qualtiy garden Fraai aangelegd
- Shed / storage type Vrijstaand hout
- Surface storage space 14 m2
- Insulation type Dakisolatie, vloerisolatie, dubbel glas
- Central heating boiler Yes
- Boiler construction year 2024
- Boiler fuel type Gas
- Boiler property Eigendom
- Heating types Cv ketel, vloerverwarming gedeeltelijk
- Warm water type Cv ketel, elektrische boiler eigendom
- Facilities Mechanische ventilatie, alarminstallatie, rookkanaal, zonnepanelen
- Garage type Geen garage
- Parking facilities Openbaar parkeren, betaald parkeren
Floor plan
In the neighborhood
Filter results
Schedule a viewing
Fill in the form to schedule a viewing.
"*" indicates required fields



