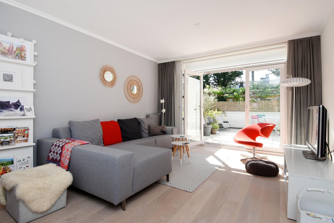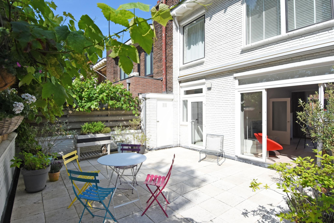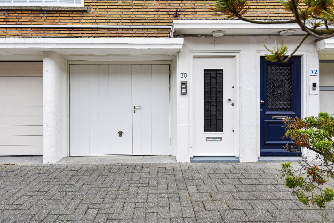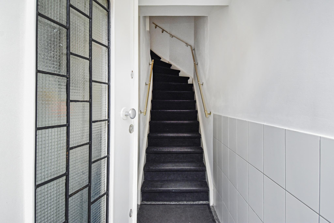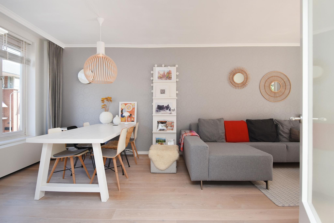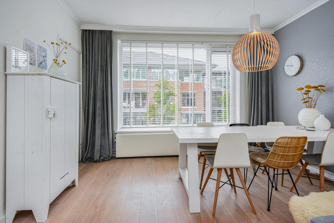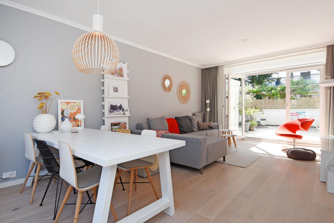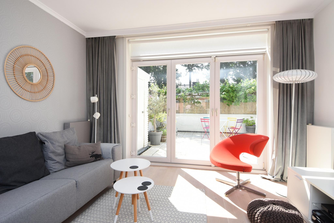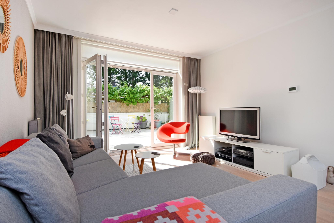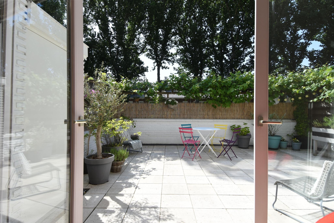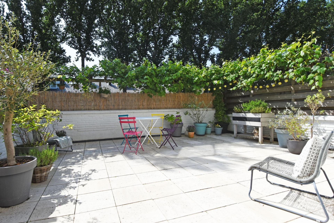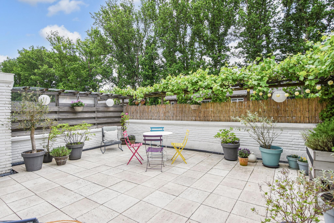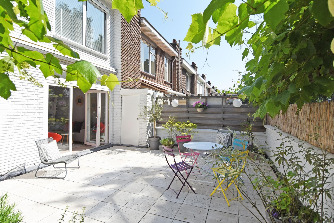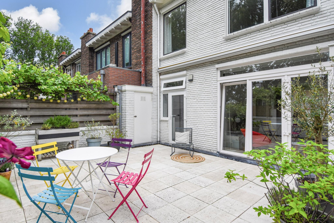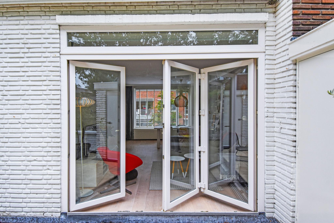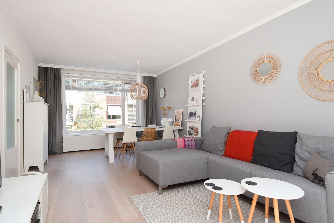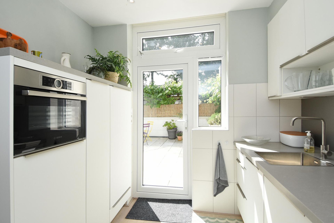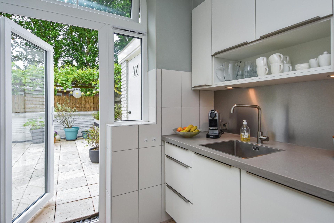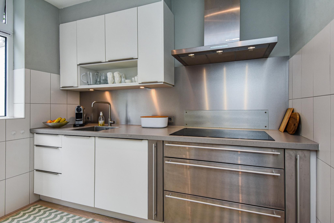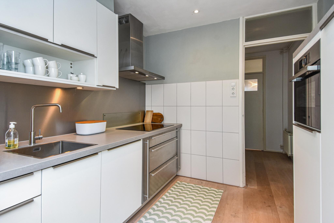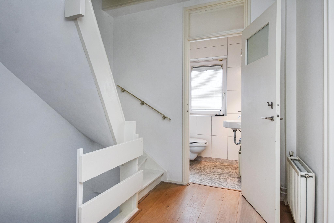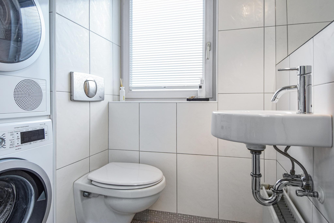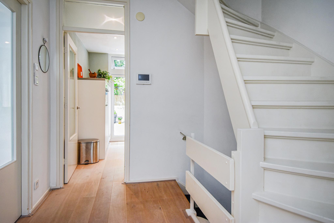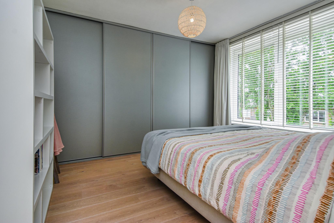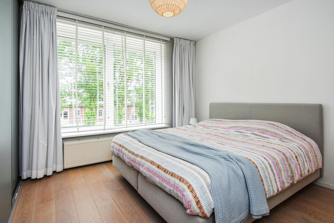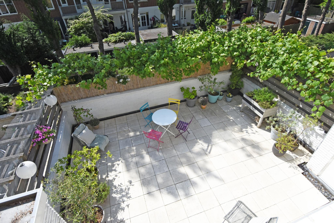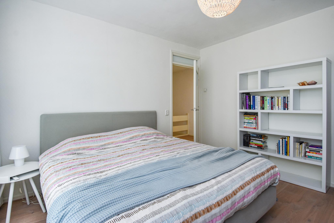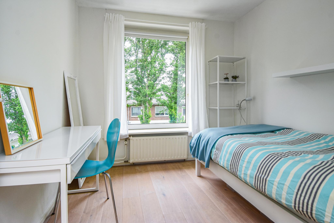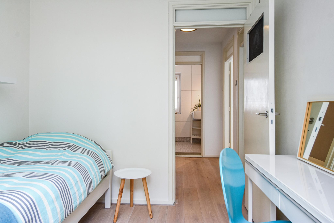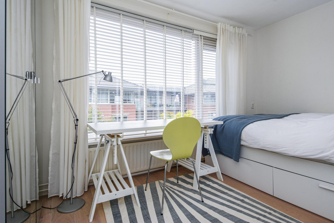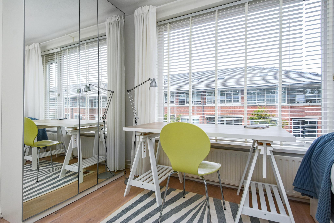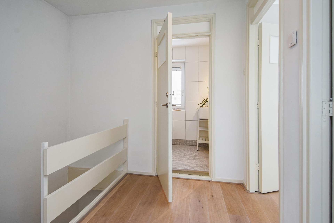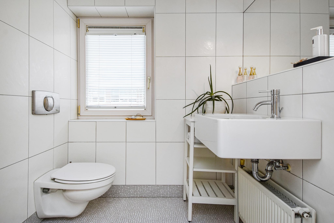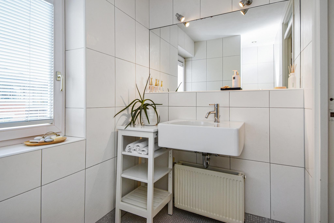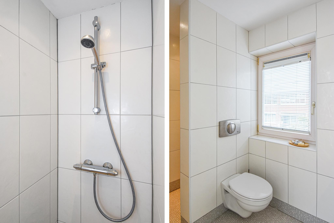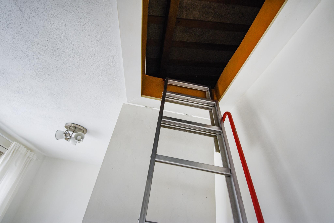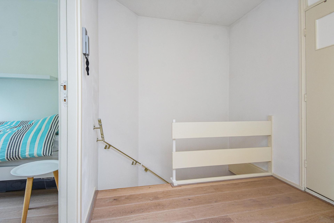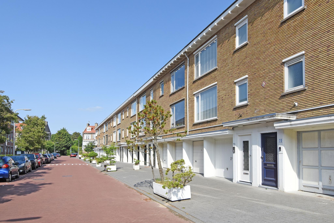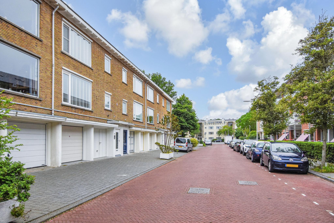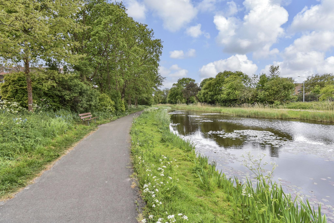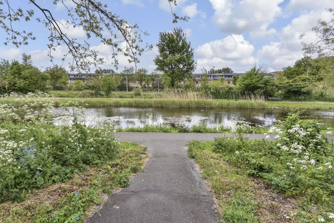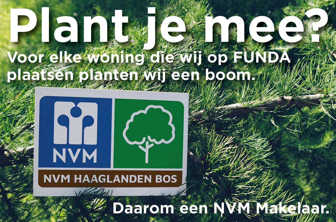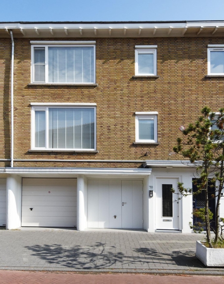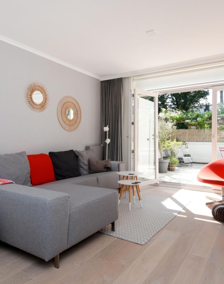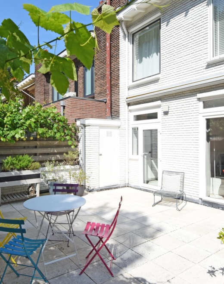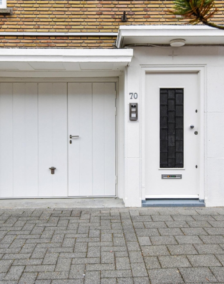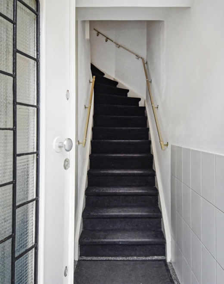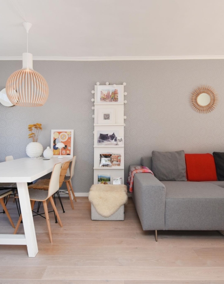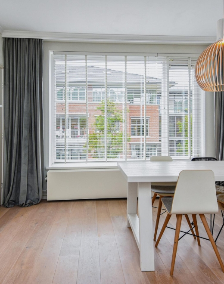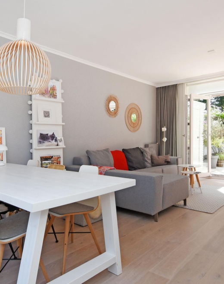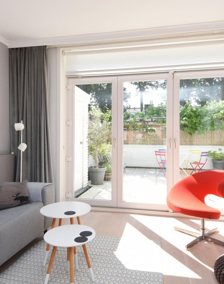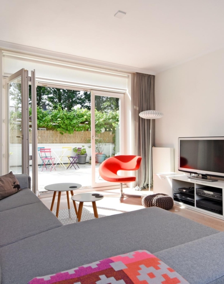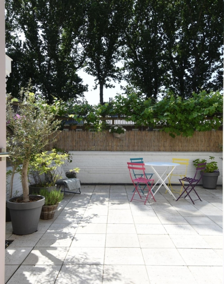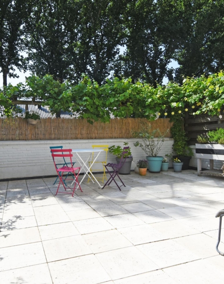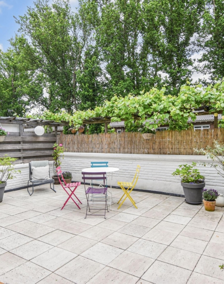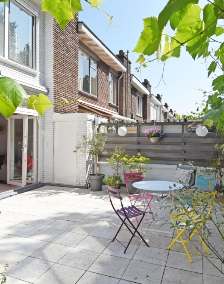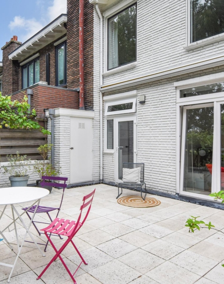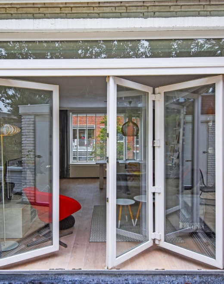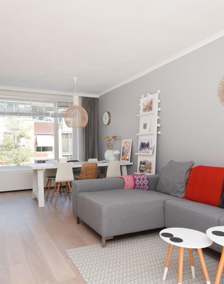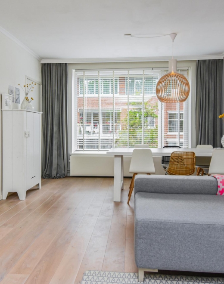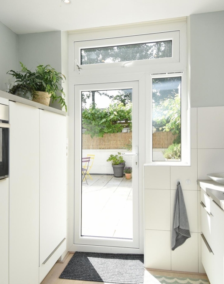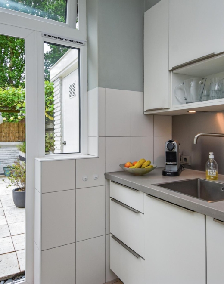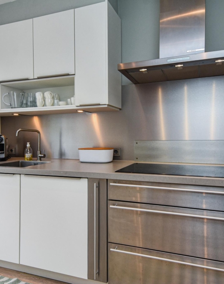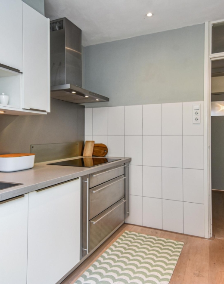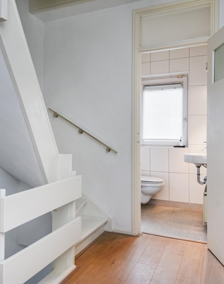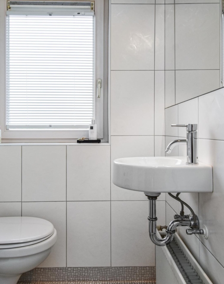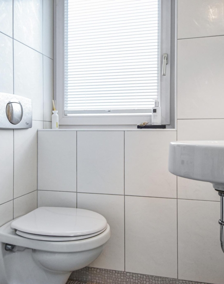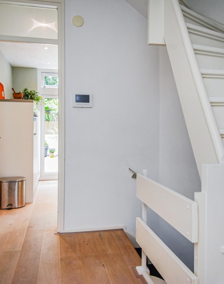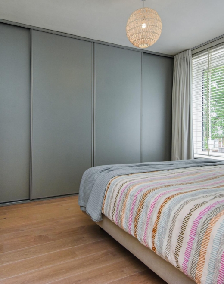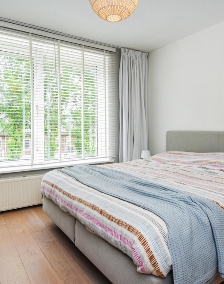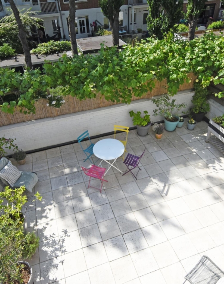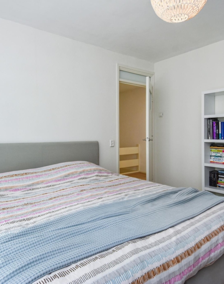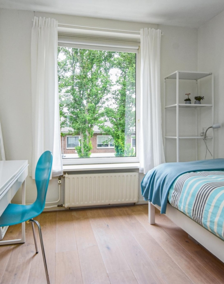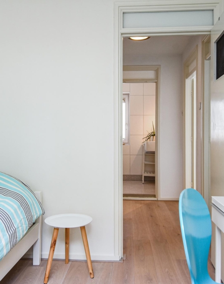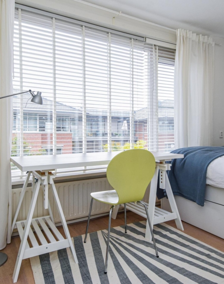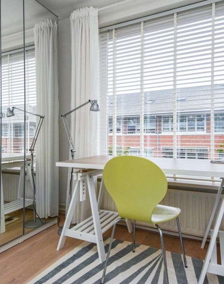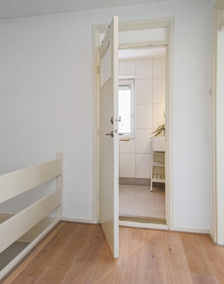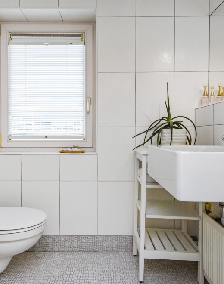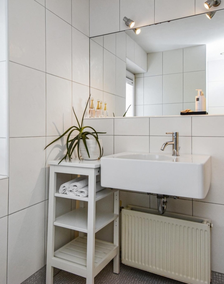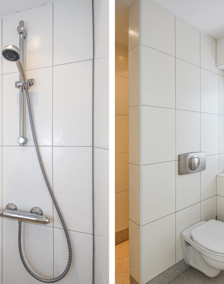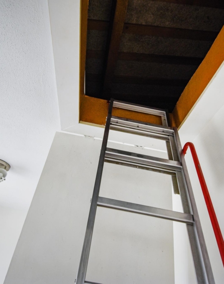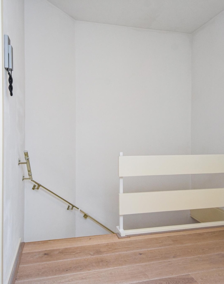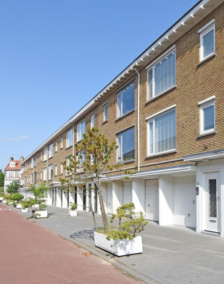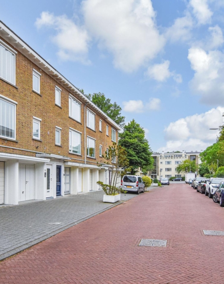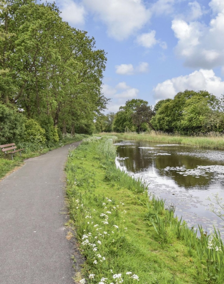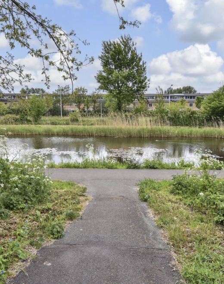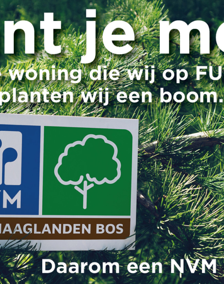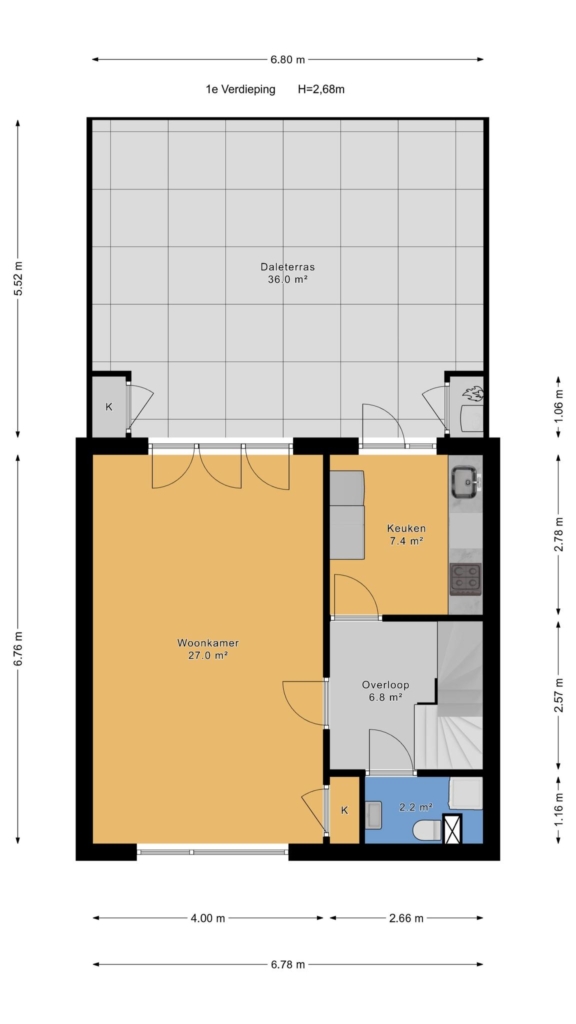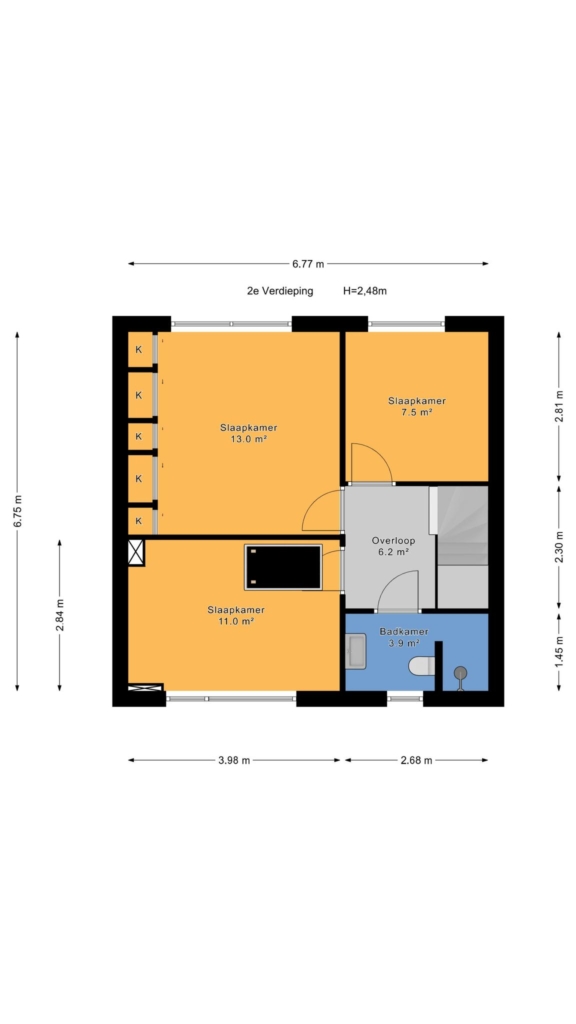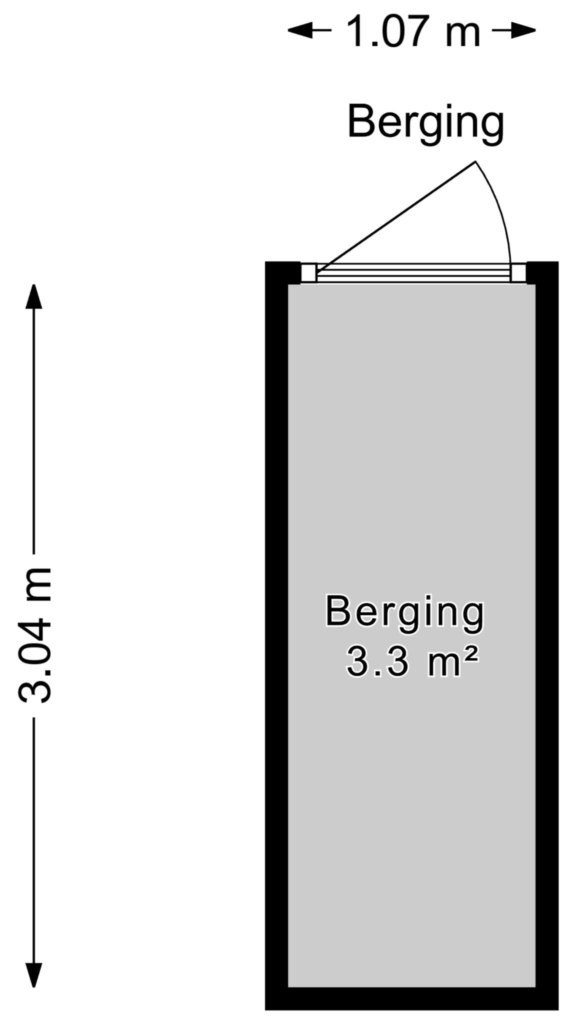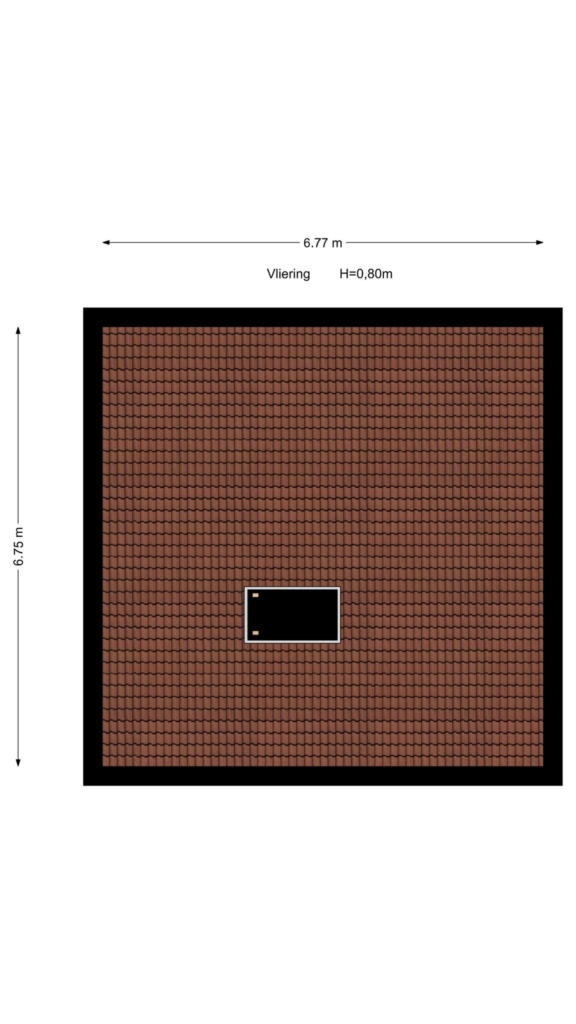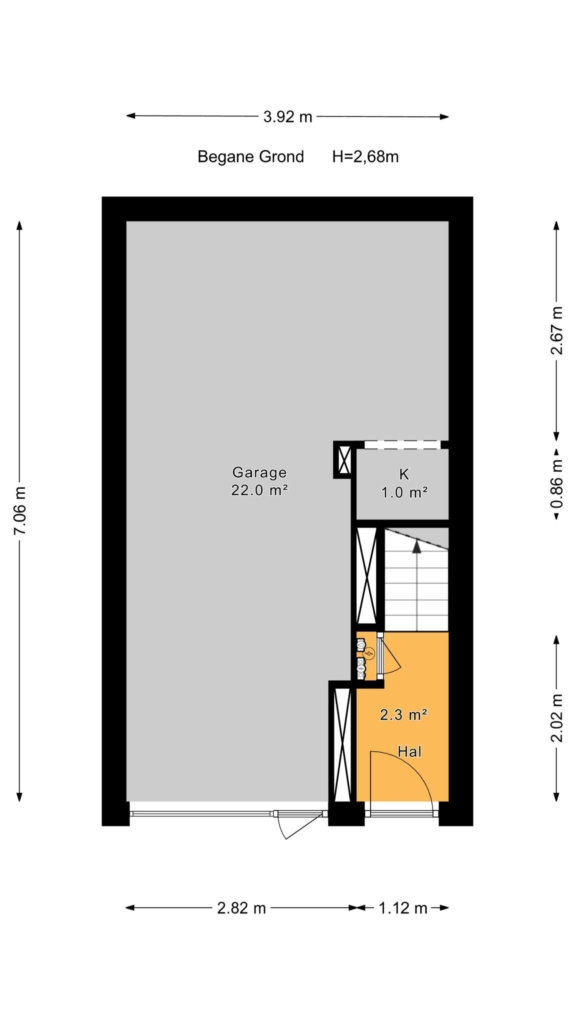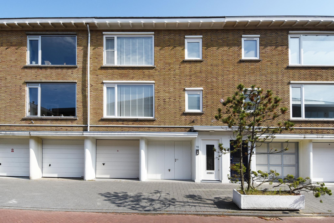

Imagine this: you wake up as the morning sun slowly climbs onto your terrace. you pour yourself a cup of coffee and step right out onto your spacious 37 m² terrace – southeast-facing, so you'll enjoy the sun from morning until late afternoon (18:00). this beautifully maintained, two-level upper apartment with private bicycle storage in the beloved bohemen-rechts neighborhood radiates comfort and charm.
inside, everything is finished to perfection, making you feel instantly at home. and as if that weren’t enough, directly below the apartment you'll find a multifunctional garage – perfect for hobbyists, diyers, or simply as extra storage. equipped with electricity and available for separate purchase.
a home with character, space, and outdoor living – come experience it for yourself!
location:
just a stone’s throw from the beach, sea, and dunes, here you can enjoy the very best the coast has to offer. in the immediate vicinity…
Imagine this: you wake up as the morning sun slowly climbs onto your terrace. you pour yourself a cup of coffee and step right out onto your spacious 37 m² terrace – southeast-facing, so you'll enjoy the sun from morning until late afternoon (18:00). this beautifully maintained, two-level upper apartment with private bicycle storage in the beloved bohemen-rechts neighborhood radiates comfort and charm.
inside, everything is finished to perfection, making you feel instantly at home. and as if that weren’t enough, directly below the apartment you'll find a multifunctional garage – perfect for hobbyists, diyers, or simply as extra storage. equipped with electricity and available for separate purchase.
a home with character, space, and outdoor living – come experience it for yourself!
location:
just a stone’s throw from the beach, sea, and dunes, here you can enjoy the very best the coast has to offer. in the immediate vicinity you'll find several schools – including the international school and the dalton lyceum – as well as sports clubs, local shops on arabislaan, and the de savornin lohmanplein shopping center for all your daily needs.
what you'd like to know about mimosastraat 70:
- living area of 94 m² according to the industry-standard measurement instruction (derived from the nen 2580 method);
- garage at no. 68 is available separately for €65,000 buyers’ costs, the offer to renew the leasehold has been requested;
- energy label d;
- year of construction approx. 1954;
- electrical system: 8 circuits, 2-phase group, and residual-current circuit breaker;
- central heating boiler, brand remeha, year 2016;
- plastic window frames and double glazing;
- electric sunshade at the rear on the 1st floor;
- located in a quiet neighborhood and street;
- free public parking;
- roof covering completely renewed in january 2025 and fitted with unitherm pir tr26 insulation;
- 5/8th share in the homeowners' association, contribution is €230 per month (including garage);
- structural survey report available;
- the property is on leasehold land ending december 31, 2025, with a ground rent of €71 per year (tax deductible);
- as of january 1, 2026, the annual ground rent will be €1,862.76, calculated based on an appraised land value of €92,950.00 and a ground rent rate of 2.1%;
- the offer to renew the leasehold has been requested. the €750 cost for this application will be borne by the buyer;
- be sure to watch our neighborhood video;
- sales terms and conditions apply;
- the purchase agreement will be drawn up in accordance with the nvm model;
- due to the year of construction, the age and materials clauses will be included in the purchase agreement;
layout:
upon entering via your private entrance at street level, you’ll immediately feel the welcoming atmosphere. the hallway with staircase leads to the first floor, where the solid oak flooring continues seamlessly, exuding warmth and elegance. the spacious living-dining room is a lovely living space; through the folding doors, you step directly onto the impressive terrace – a sunny and private outdoor area, ideal for breakfast in the morning sun or drinks with friends. you’ll also find built-in cupboards and a convenient closet for the central heating unit.
the kitchen is modern and fully equipped, with an induction hob, stainless steel extractor hood, oven, refrigerator, freezer, and ample storage space. the kitchen also provides access to the terrace.
the generously sized toilet room is modern, featuring a wall-mounted toilet, a small sink, and connections for both a washing machine and a dryer – smart and practical!
the second floor has three lovely bedrooms, each with its own character. the largest bedroom includes large built-in wardrobes and an electric screen. the wooden flooring continues here in style. the modern bathroom offers a comfortable walk-in shower, vanity unit, and a second toilet.
there is also a convenient bicycle storage room on the ground floor – perfect for storing bikes or as extra storage space.
under the apartment, there is a multifunctional garage with an overhead door and a regular door, equipped with electricity. this garage is available for separate purchase at €65,000 buyers’ costs.
interested in this property?
immediately engage your own nvm purchasing agent. your nvm agent will represent your interests and save you time, money, and worry.
addresses of fellow nvm purchasing agents in the haaglanden region can be found on funda.
cadastral description:
municipality the hague, section h, number 4782 a-5
delivery date: in consultation
Share this house
Images & video
Features
- Status Verkocht
- Asking price € 500.000, - k.k.
- Type of house Appartement
- Livings space 94 m2
- Total number of rooms 5
- Number of bedrooms 3
- Number of bathrooms 1
- Bathroom facilities Toilet, douche, wastafel
- Volume 435 m3
- Surface area of building-related outdoor space 36 m2
- Plot 4.782 m2
- Construction type Bestaande bouw
- Roof type Plat dak
- Floors 3
- Appartment type Bovenwoning
- Appartment level 1
- Apartment floor number 2
- Property type Erfpacht
- Current destination Woonruimte
- Current use Woonruimte
- Construction year 1954
- Energy label D
- Situation Aan rustige weg, in woonwijk, vrij uitzicht
- Quality home Goed
- Offered since 12-06-2025
- Acceptance In overleg
- Main garden location Zuidoost
- Main garden area 38 m2
- Main garden type Zonneterras
- Garden plot area 38 m2
- Garden type Zonneterras
- Qualtiy garden Verzorgd
- Shed / storage type Inpandig
- Surface storage space 3 m2
- Insulation type Dakisolatie, dubbel glas
- Central heating boiler Yes
- Boiler construction year 2016
- Boiler fuel type Gas
- Boiler property Eigendom
- Heating types Cv ketel
- Warm water type Cv ketel
- Facilities Buitenzonwering
- Garage type Garagebox
- Garage surface 22 m2
- Parking facilities Openbaar parkeren
- VVE periodic contribution Yes
Floor plan
In the neighborhood
Filter results
Schedule a viewing
Fill in the form to schedule a viewing.
"*" indicates required fields



