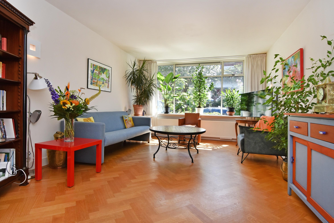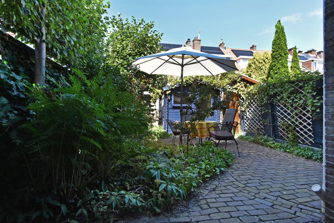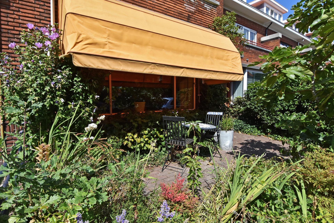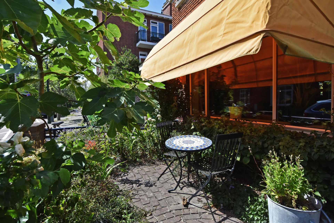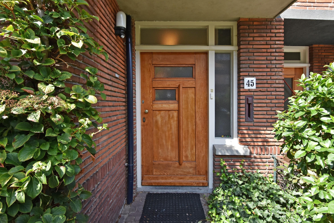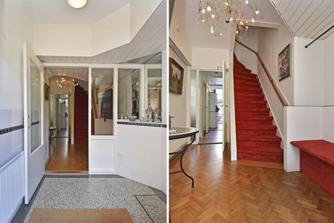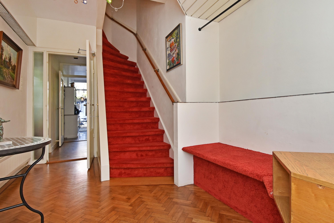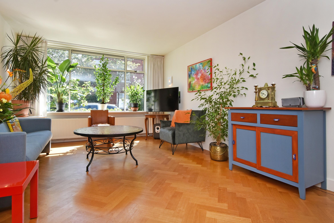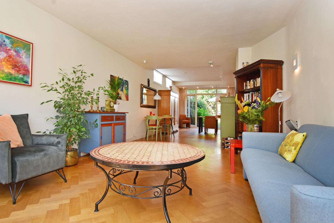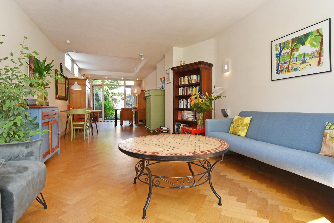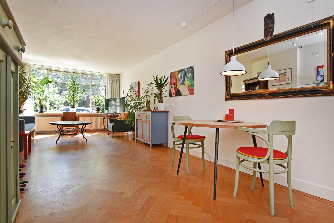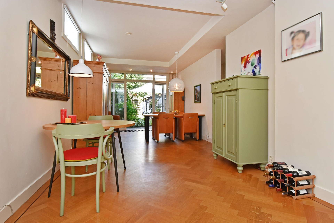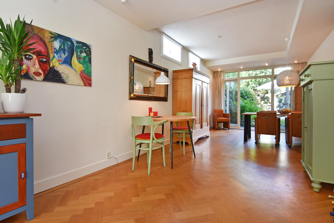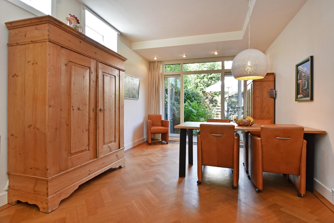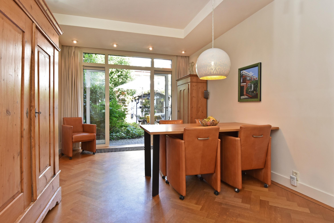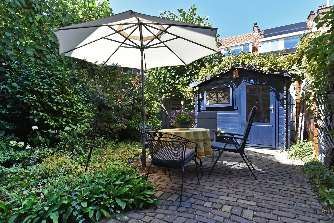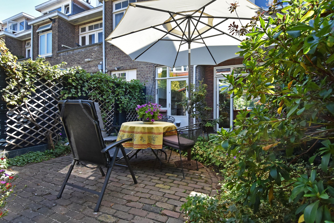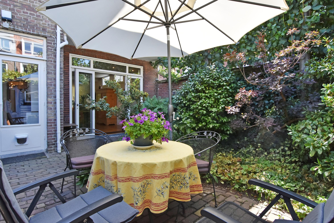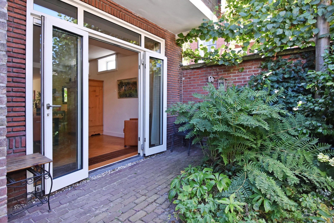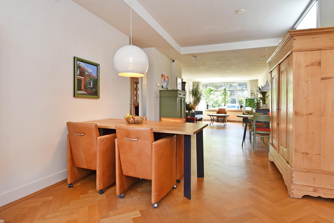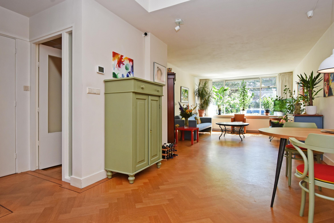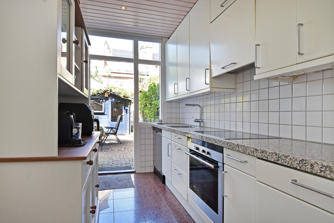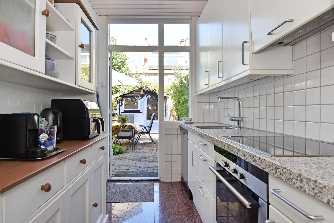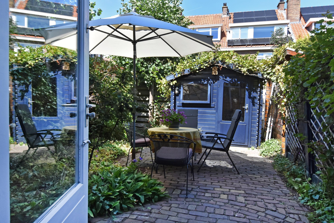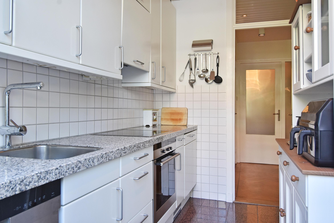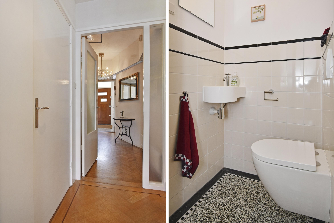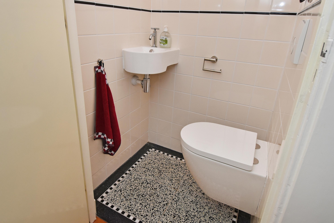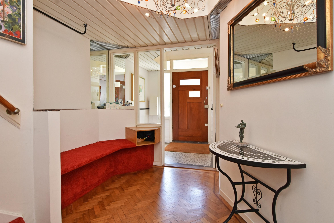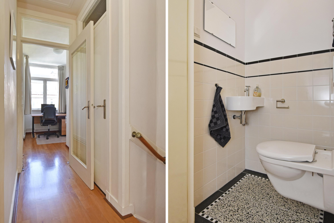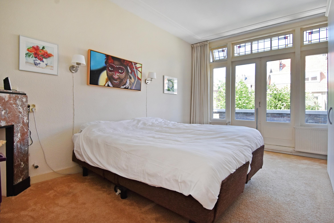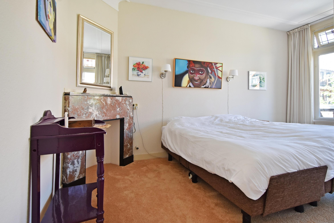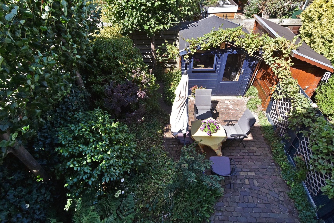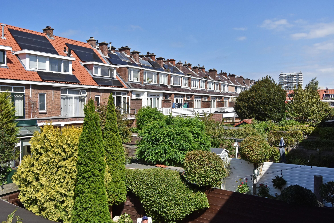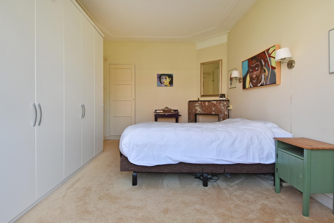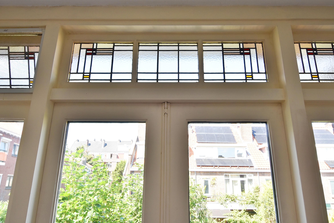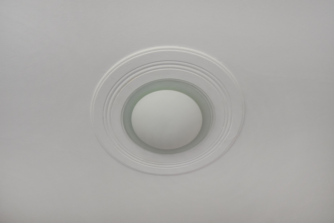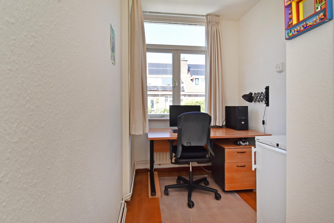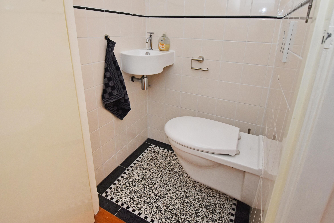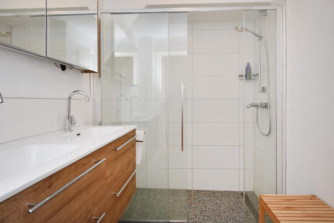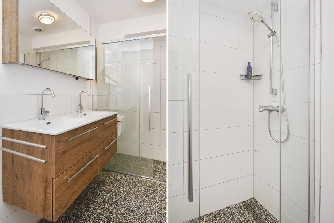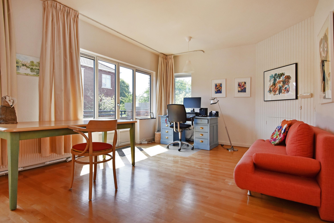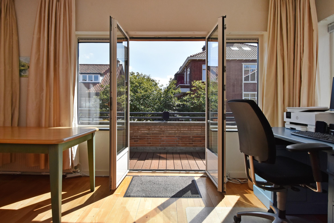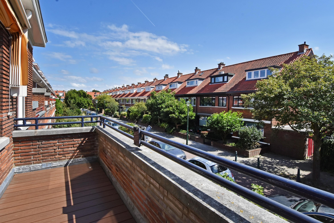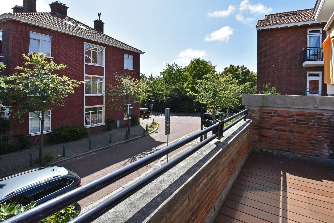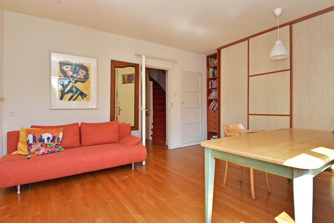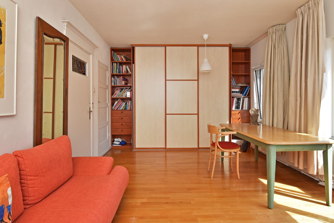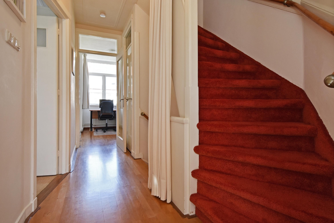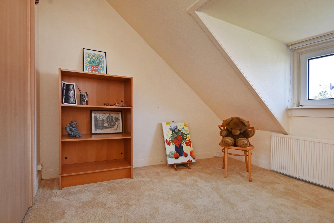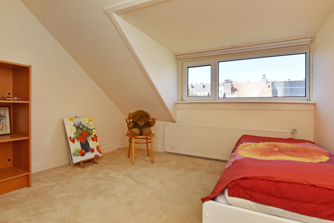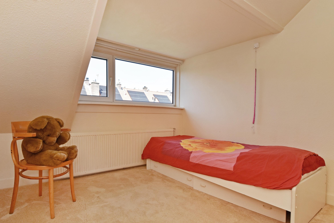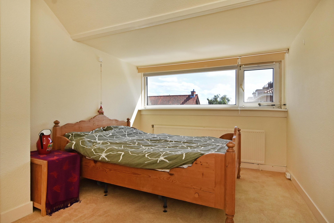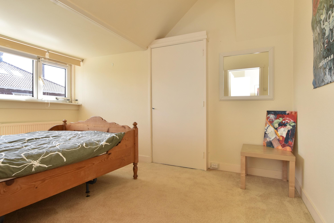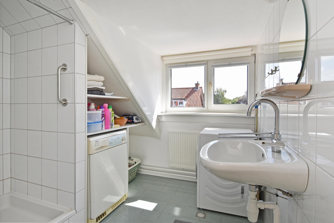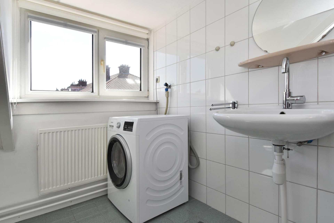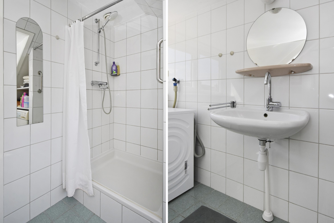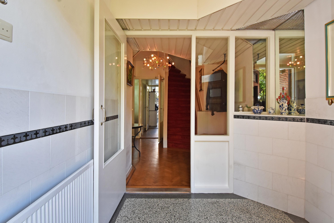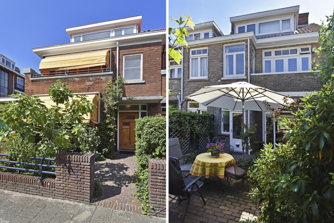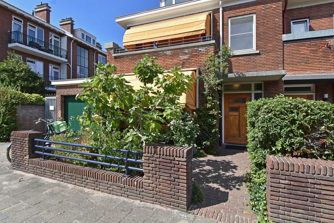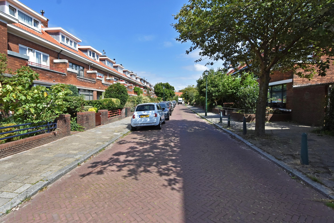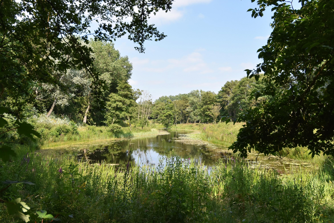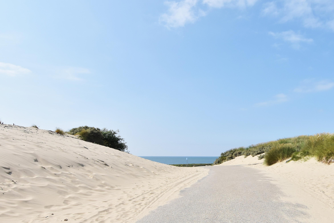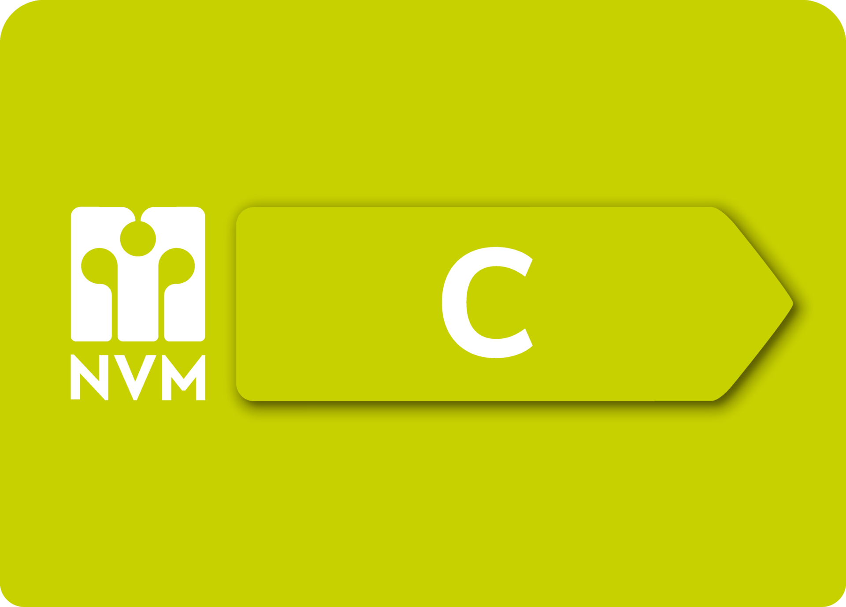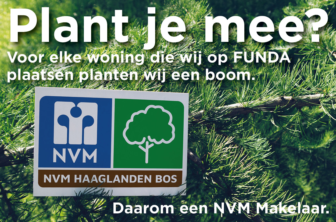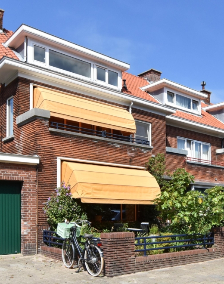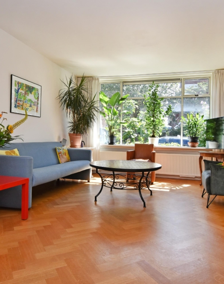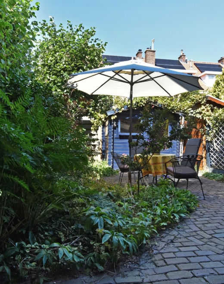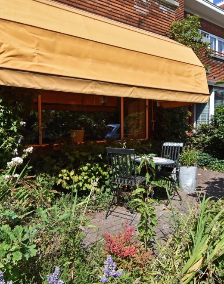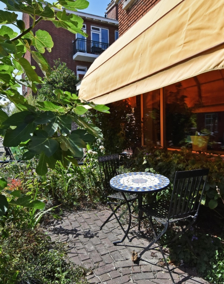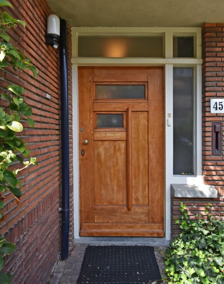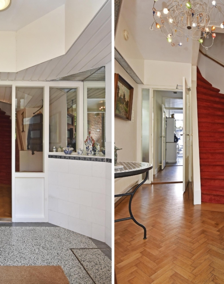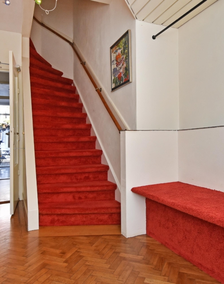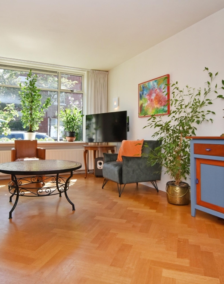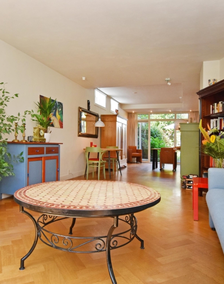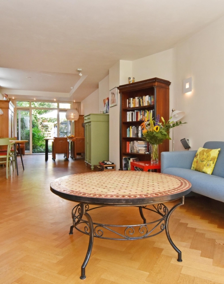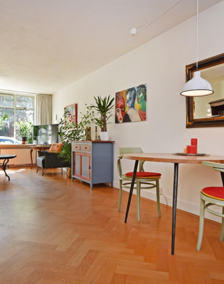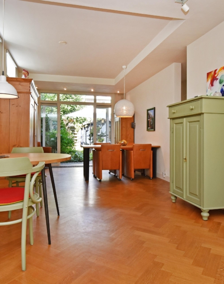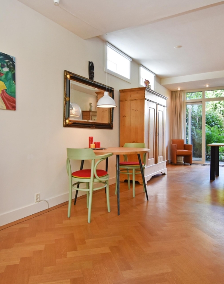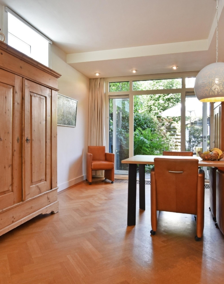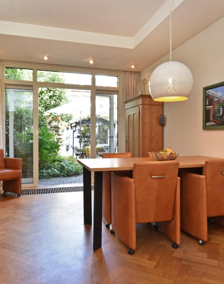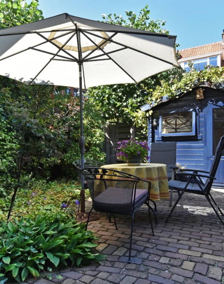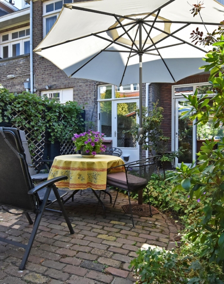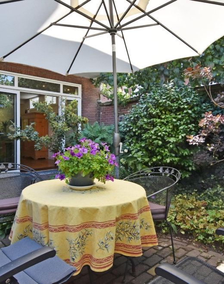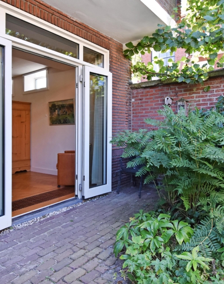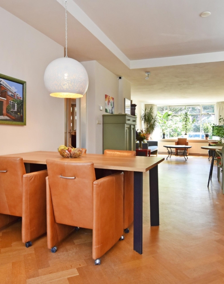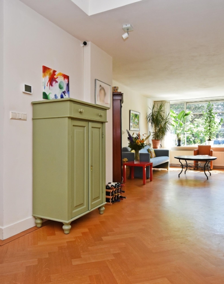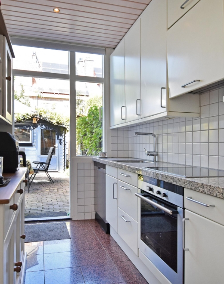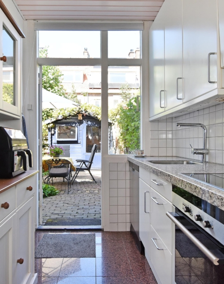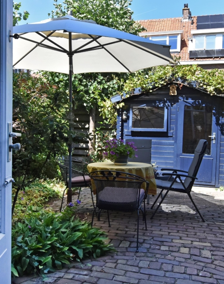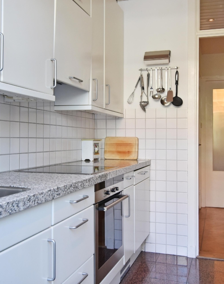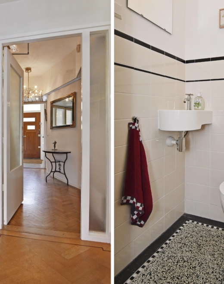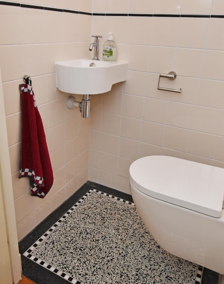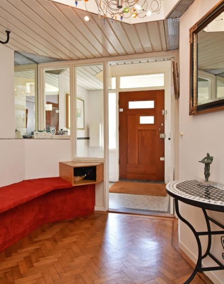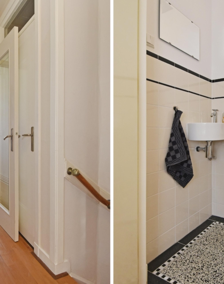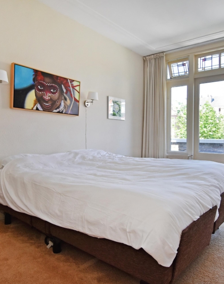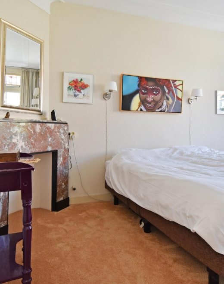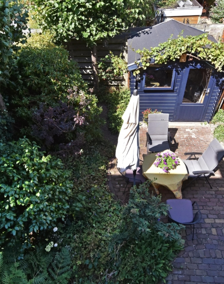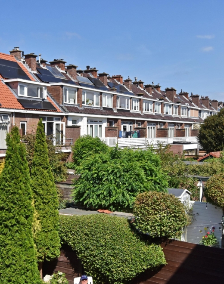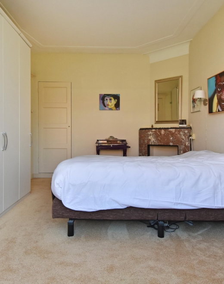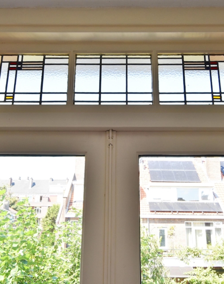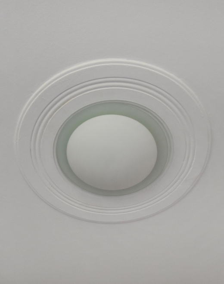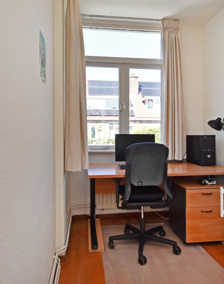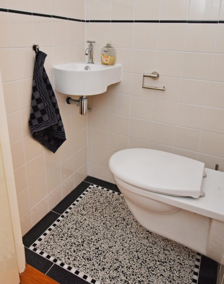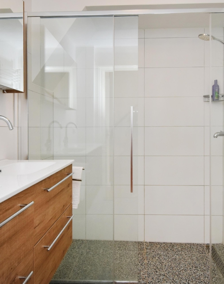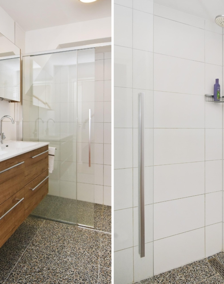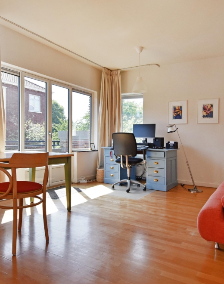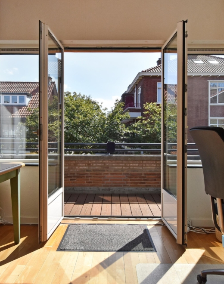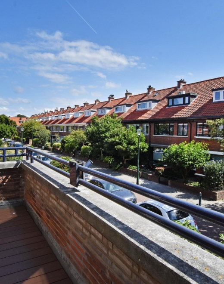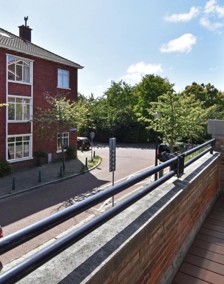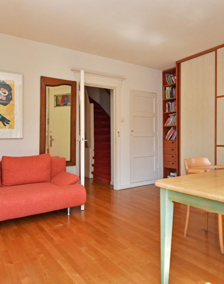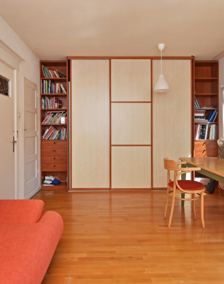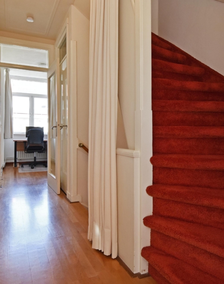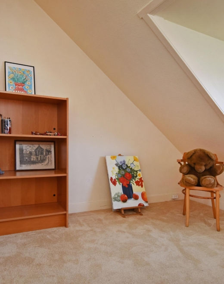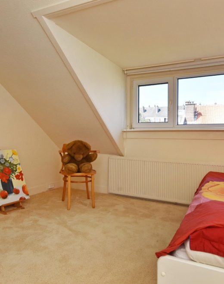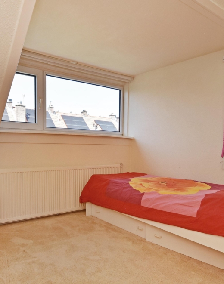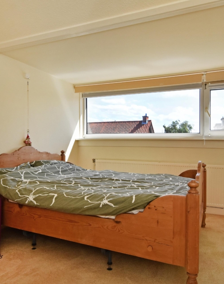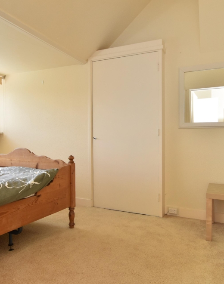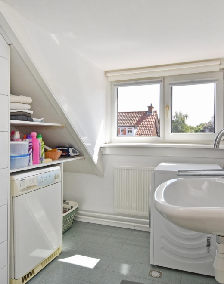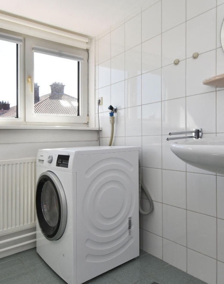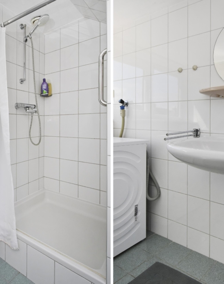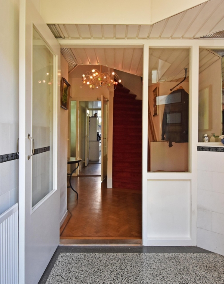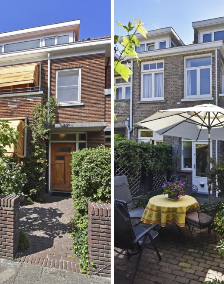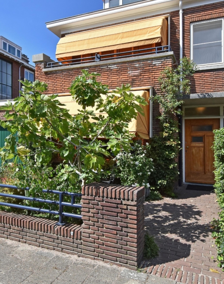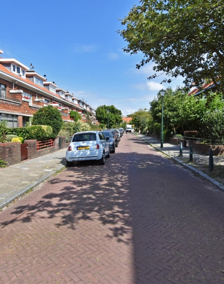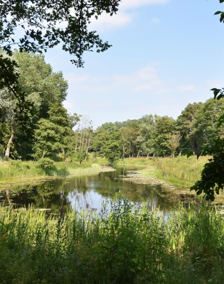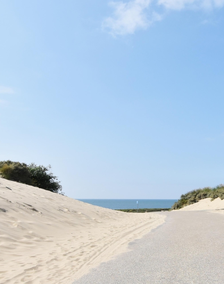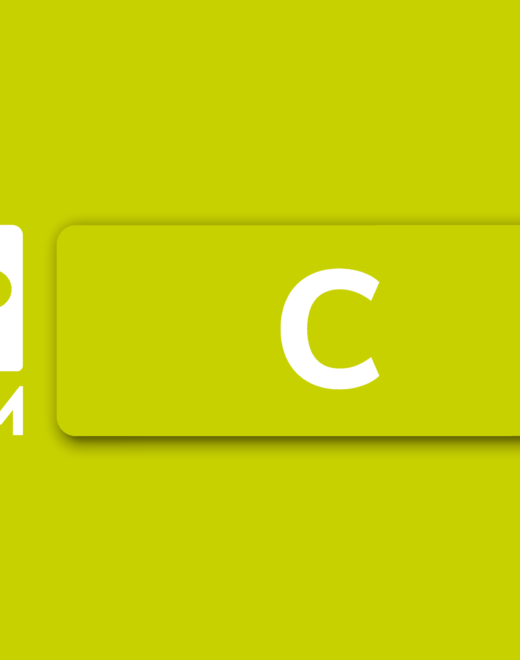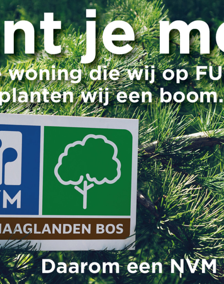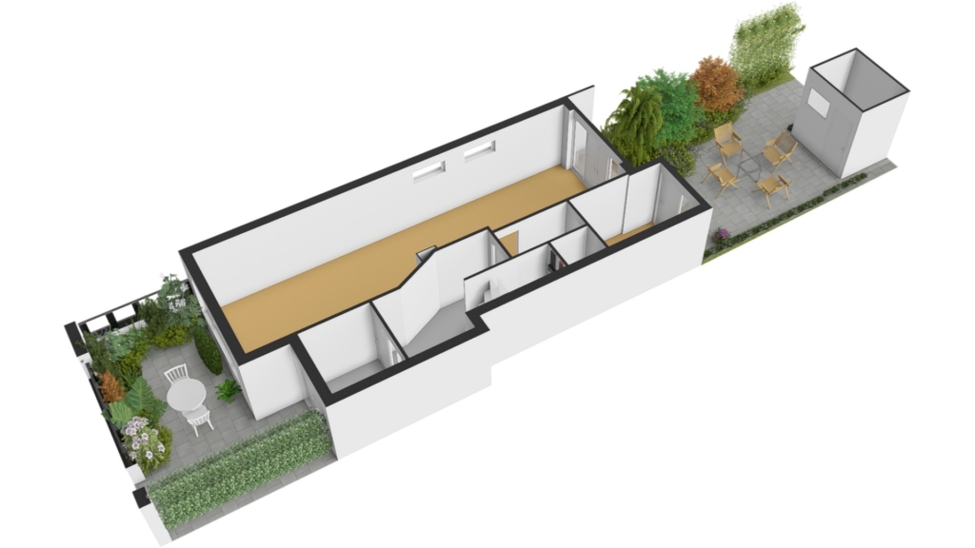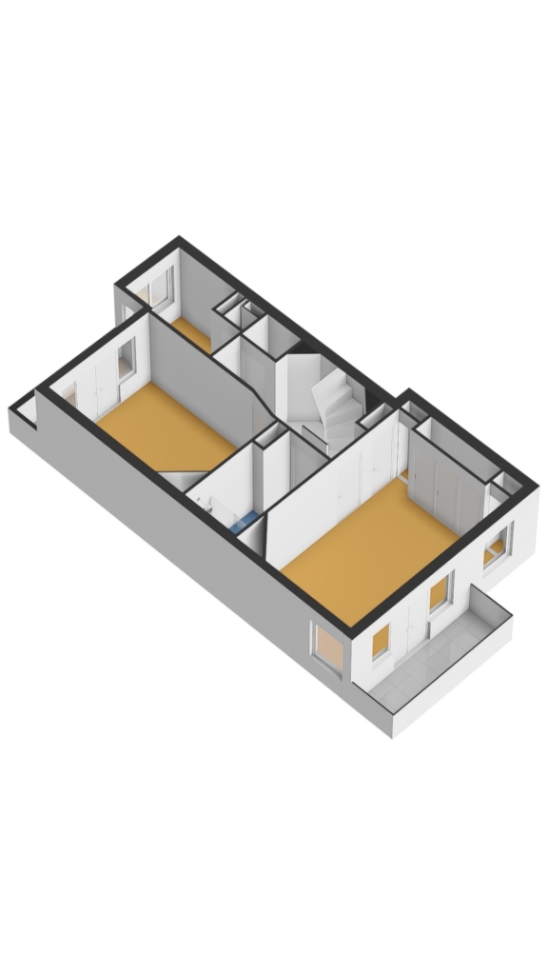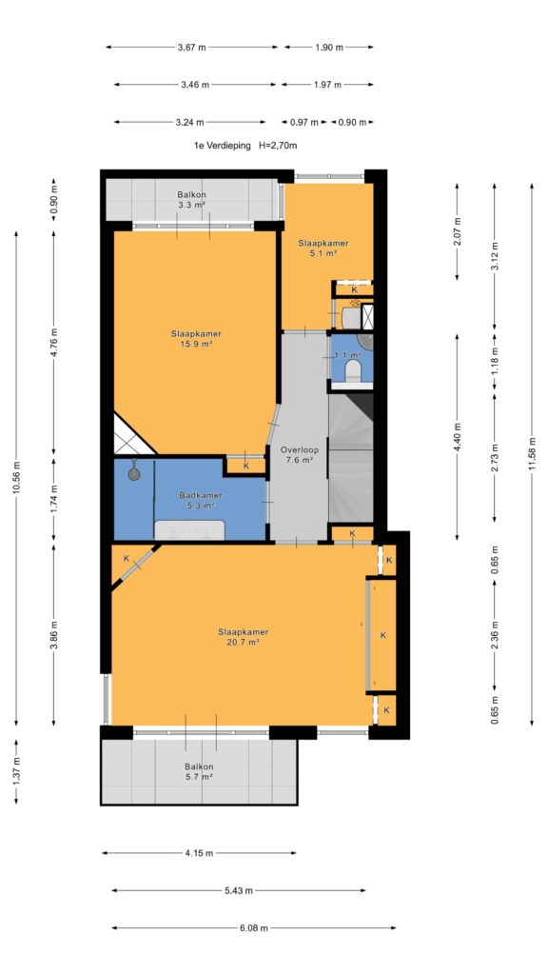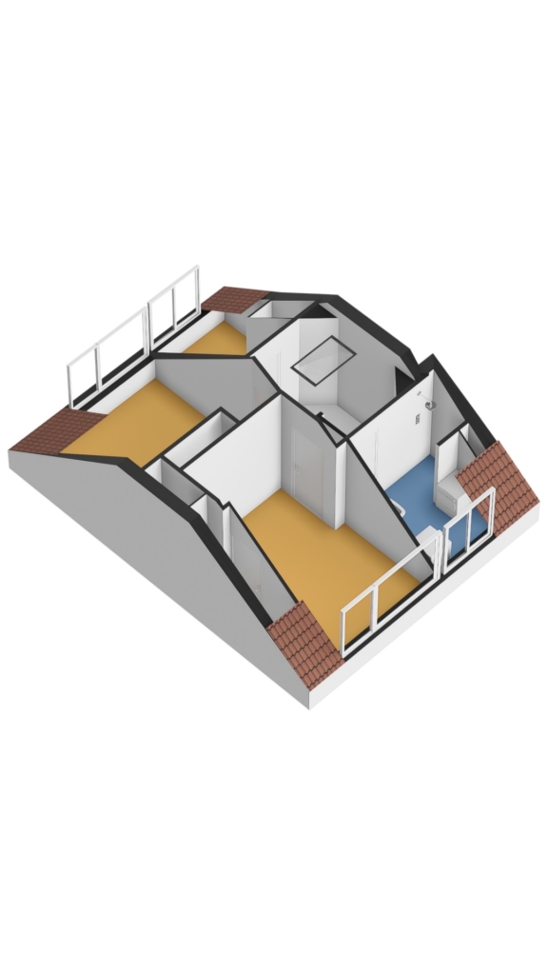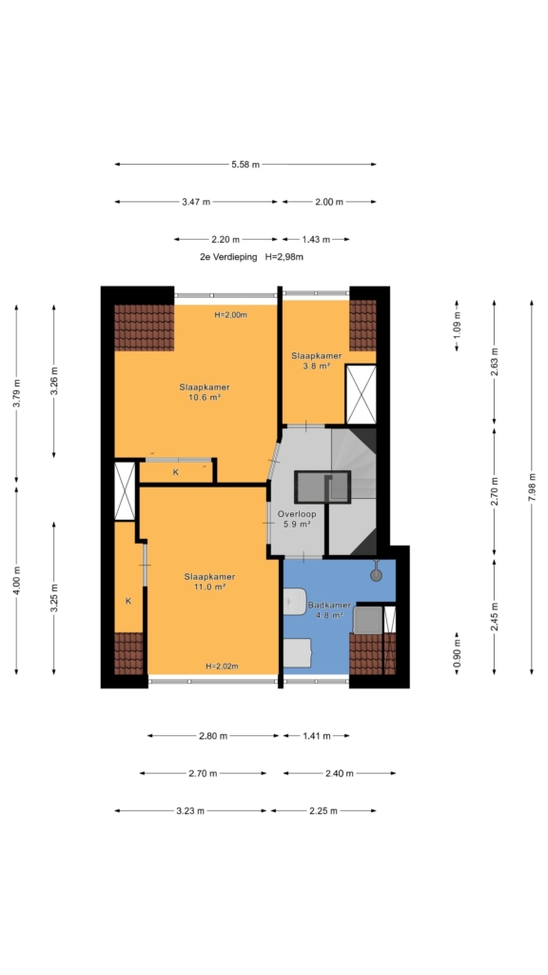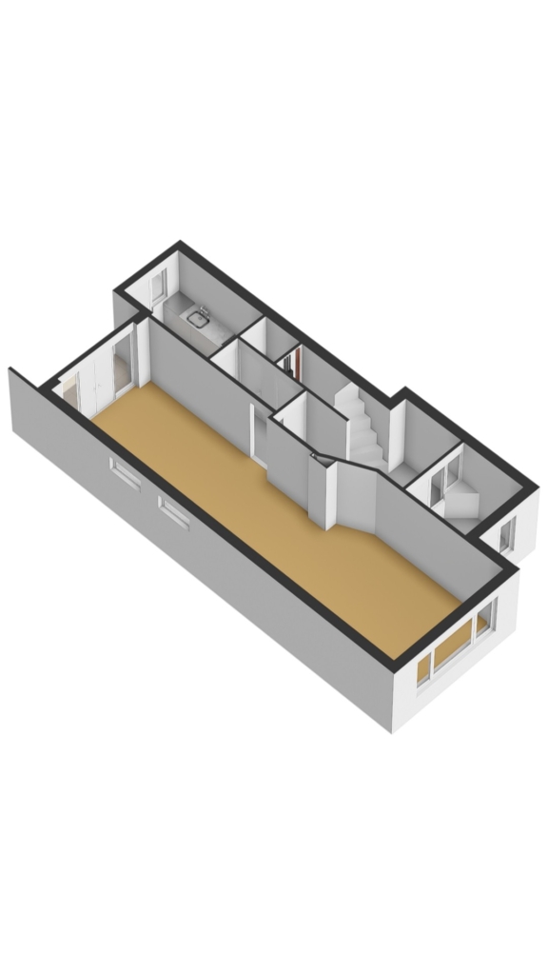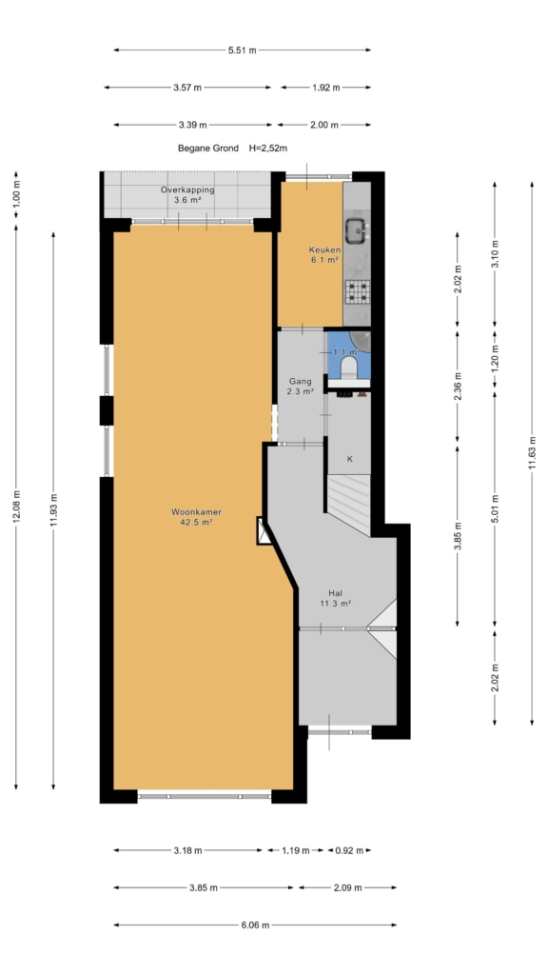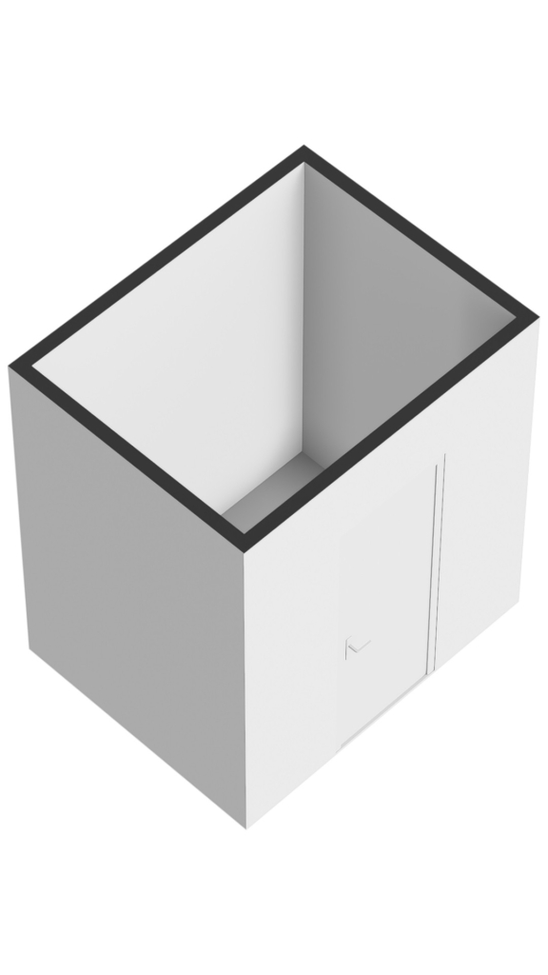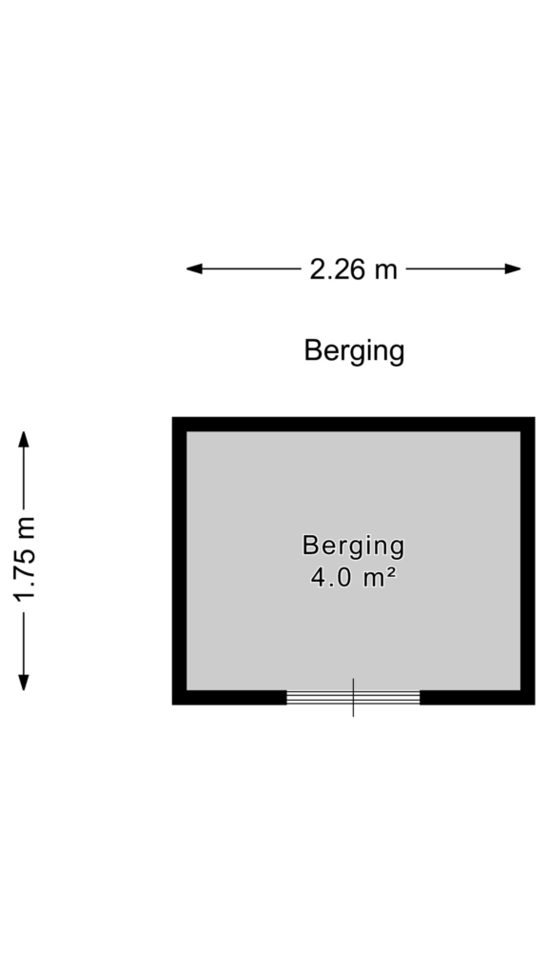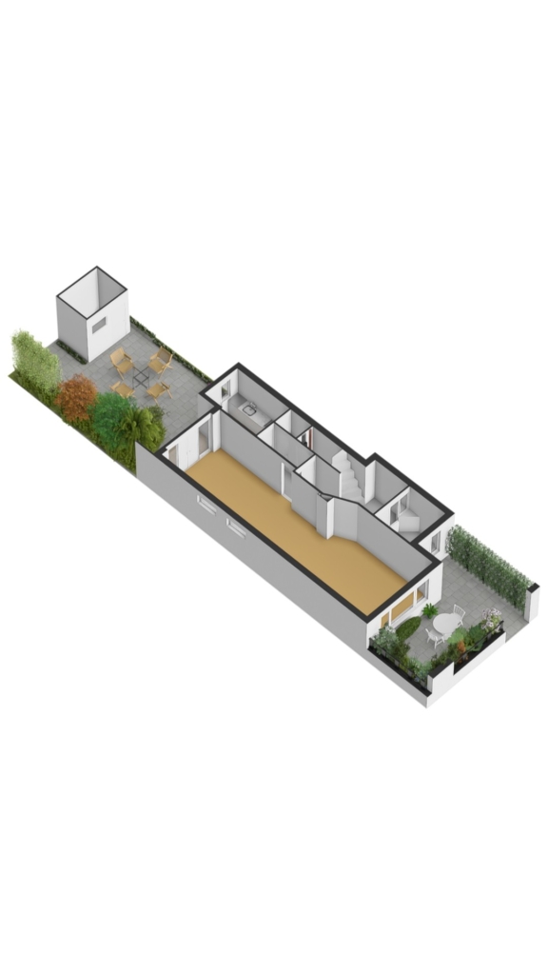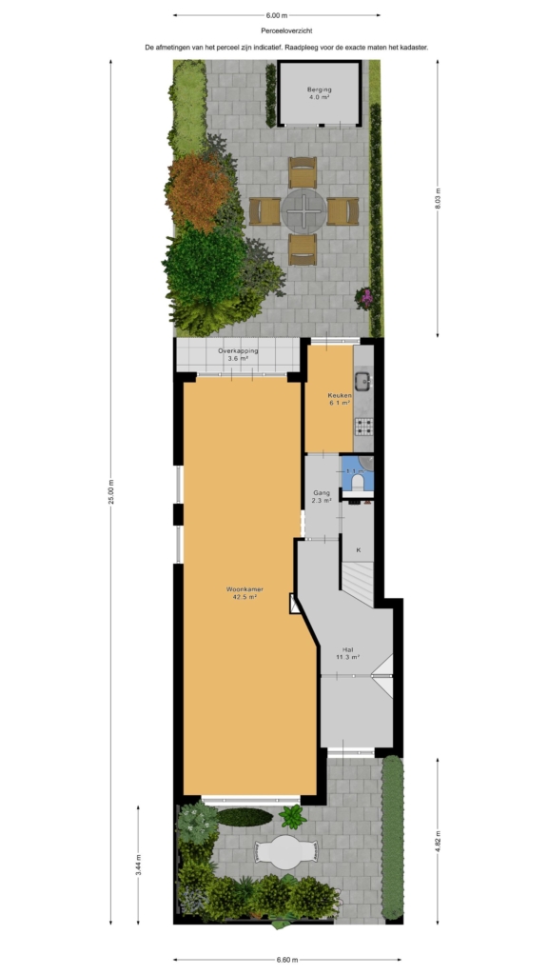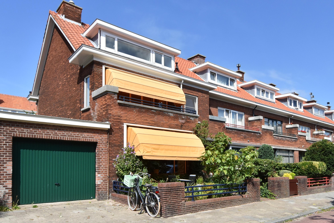

Looking for a beautifully maintained home with more space than you expect? this charming end-of-terrace property, situated at the end of a quiet, green street, immediately surprises with its character and generous layout.
original features such as a terrazzo floor and herringbone parquet give the house a unique charm, while modern comfort instantly makes it feel like home.
the spacious living room connects seamlessly to the sunny back garden through french doors. here you will find a garden house with electricity. at the front, the delightful southeast-facing garden is the perfect spot to enjoy your morning coffee in the sun.
with four large bedrooms, two bathrooms, and two additional rooms, there is ample space for the whole family, a work–life balance, or for hosting guests. offering peace and quiet yet located centrally with all amenities nearby, this house combines the best of both worlds.
in short: a stylish home you’ll…
Looking for a beautifully maintained home with more space than you expect? this charming end-of-terrace property, situated at the end of a quiet, green street, immediately surprises with its character and generous layout.
original features such as a terrazzo floor and herringbone parquet give the house a unique charm, while modern comfort instantly makes it feel like home.
the spacious living room connects seamlessly to the sunny back garden through french doors. here you will find a garden house with electricity. at the front, the delightful southeast-facing garden is the perfect spot to enjoy your morning coffee in the sun.
with four large bedrooms, two bathrooms, and two additional rooms, there is ample space for the whole family, a work–life balance, or for hosting guests. offering peace and quiet yet located centrally with all amenities nearby, this house combines the best of both worlds.
in short: a stylish home you’ll want to move into straight away. come and see for yourself — you’ll be pleasantly surprised!
location
parsifalstraat is located in a peaceful, green neighborhood where charm and tranquility go hand in hand. here, you enjoy the best of city living without compromising on space and serenity. within walking distance you will find two shopping centers, cozy cafés, and fine restaurants — perfect for a relaxed afternoon or evening. the beach, excellent schools, parks, and public transport connections are also close by, making everything easily accessible.
what you definitely want to know about parsifalstraat 45:
- living area: 171 m² according to industry-standard measurement instructions (derived from the nen 2580 method);
- energy label c;
- floor insulation beneath the living room;
- situated on leasehold land, ground rent perpetually redeemed.
- year of construction: 1936;
- sewer replaced in 2023;
- exterior painted in 2024;
- bathrooms and toilets renewed in 2023
- electrical installation: 10 groups including double cooking circuit and 2 residual current devices;
- central heating boiler: vaillant, 2013;
- awnings (2020) installed at the front
- surroundings video available;
- standard sales conditions apply;
- the purchase agreement will be drawn up in accordance with the nvm model;
- the purchase deed will include an age and materials clause due to the year of construction;
layout
through the spacious, green front garden (southeast-facing) you reach the entrance of the house. the vestibule features the original terrazzo floor, leading to the impressive hallway with a herringbone parquet floor, cloakroom bench, and plenty of natural light.
the generous living room benefits from additional light thanks to side windows, and features a beautiful herringbone parquet floor with border. french doors open onto the green northwest-facing garden, complete with garden house (with electricity) and outdoor tap.
the modern, enclosed kitchen is sleek and functional, equipped with an induction hob (siemens), extractor, oven, dishwasher, and fridge. from here, you step directly into the garden — ideal for summer dinners or morning coffee outdoors. also on the ground floor are a floating toilet with wash basin, a practical storage cupboard, and the meter cupboard.
the first floor offers both space and authentic character. at the rear, a large bedroom with french doors to the balcony is finished with stained-glass upper windows and an original fireplace. a rear side room, currently in use as a study, contains a built-in cupboard with the central heating system neatly tucked away.
the modern bathroom is fitted with a double wash basin, spacious walk-in shower, underfloor heating, and a stylish design radiator. a separate toilet adds extra convenience. at the front is a particularly spacious and atmospheric bedroom with parquet flooring, built-in wardrobes, and french doors opening onto a sunny southeast-facing balcony — the perfect spot to enjoy the morning sun.
the second floor is surprisingly spacious and versatile. here you’ll find two bright bedrooms with dormer windows — ideal as children’s rooms, home office, or guest accommodation. in addition, there is a third smaller room, currently in use as storage, but equally suitable as a walk-in closet, hobby room, or office. a second bathroom completes this level, equipped with shower, wash basin, and connections for washer and dryer — a practical solution for families or guests.
a special feature: the landing is beautifully illuminated by a stained-glass rooflight, adding unique character to this floor.
interested in this property?
immediately contact your own nvm purchasing agent. your nvm agent represents your interests and can save you time, money, and stress.
addresses of fellow nvm purchasing agents in haaglanden can be found on funda.
cadastral information:
municipality of the hague, section an, number 510
delivery in consultation
Share this house
Images & video
Features
- Status Verkocht onder voorbehoud
- Asking price € 795.000, - k.k.
- Type of house Woonhuis
- Livings space 171 m2
- Total number of rooms 8
- Number of bedrooms 6
- Number of bathrooms 2
- Bathroom facilities Dubbele wastafel, wastafel, wastafelmeubel, inloopdouche, douche, wastafel, wasmachineaansluiting
- Volume 591 m3
- Surface area of building-related outdoor space 13 m2
- Plot area 154 m2
- Plot 3.901 m2
- Construction type Bestaande bouw
- Roof type Zadeldak
- Floors 3
- Property type Eigendom belast met erfpacht
- Current destination Woonruimte
- Current use Woonruimte
- Construction year 1936
- Energy label C
- Situation Aan rustige weg, in woonwijk
- Quality home Goed
- Offered since 11-10-2025
- Acceptance In overleg
- Main garden location Noordwest
- Main garden area 48 m2
- Main garden type Achtertuin
- Garden plot area 70 m2
- Garden type Achtertuin, voortuin
- Qualtiy garden Fraai aangelegd
- Shed / storage type Vrijstaand hout
- Surface storage space 4 m2
- Insulation type Muurisolatie, vloerisolatie, dubbel glas, hr glas
- Central heating boiler Yes
- Boiler construction year 2013
- Boiler fuel type Gas
- Boiler property Eigendom
- Heating types Cv ketel
- Warm water type Cv ketel
- Facilities Buitenzonwering
- Garage type Geen garage
- Parking facilities Openbaar parkeren
Floor plan
In the neighborhood
Filter results
Schedule a viewing
Fill in the form to schedule a viewing.
"*" indicates required fields



