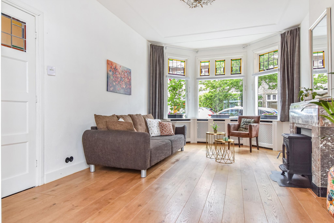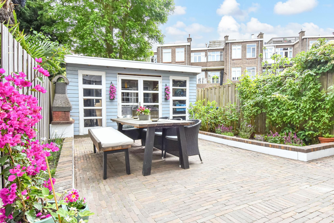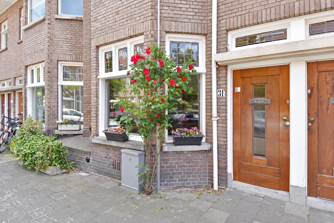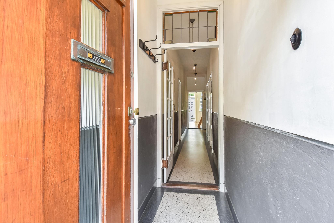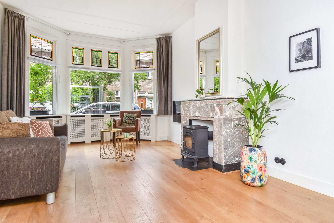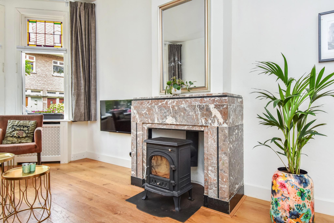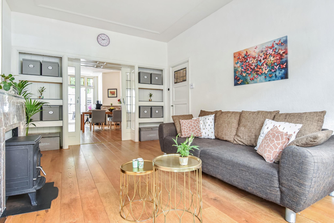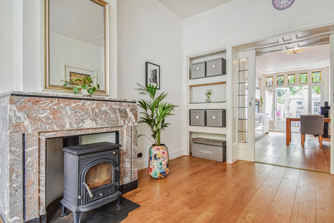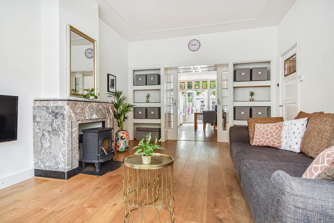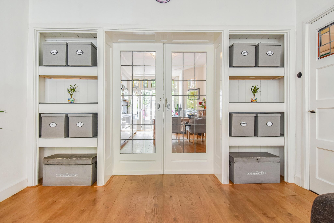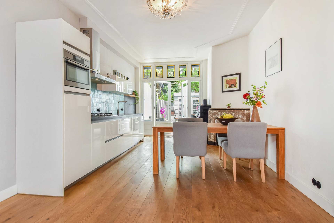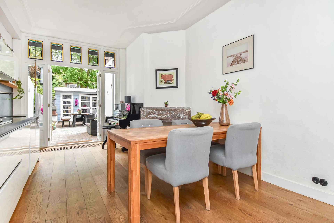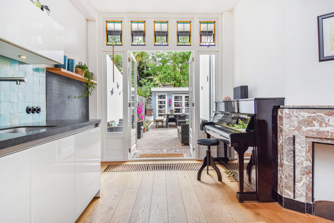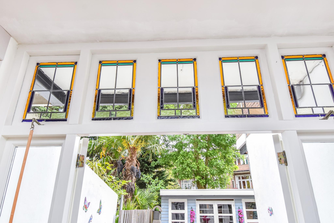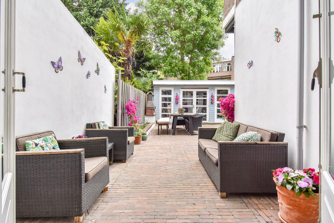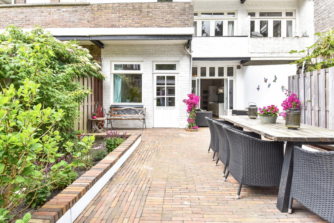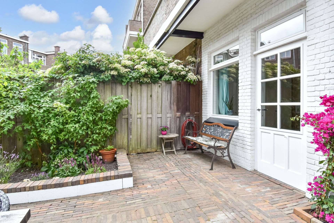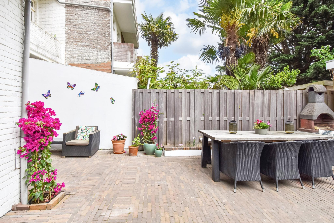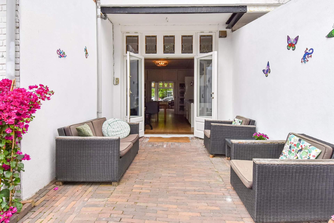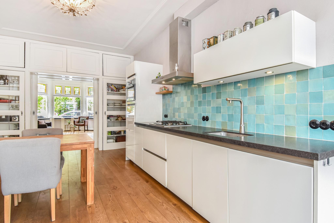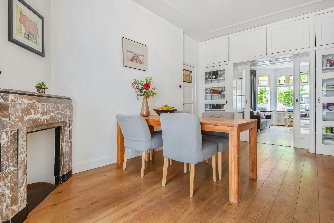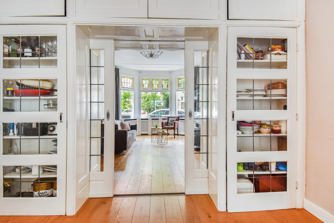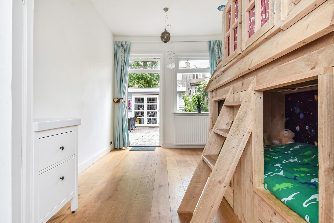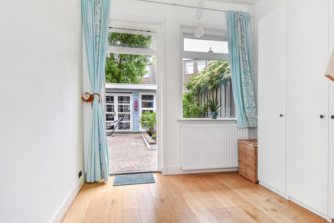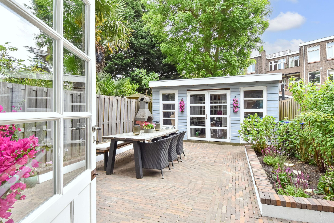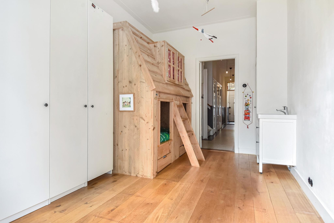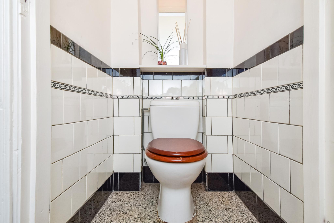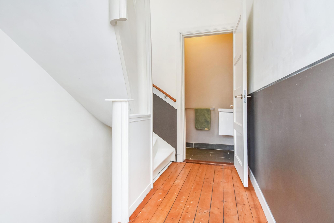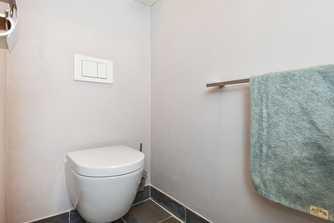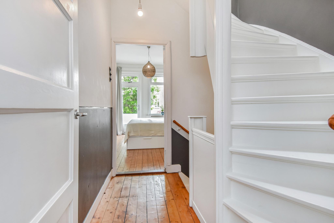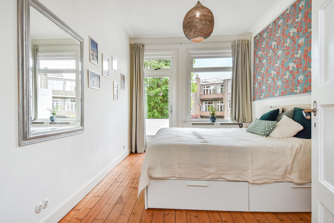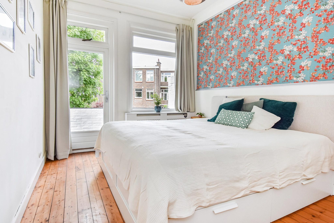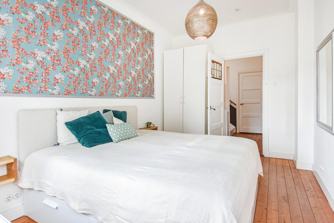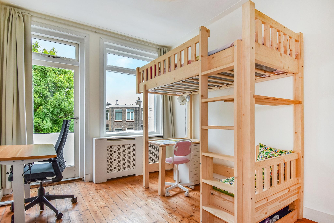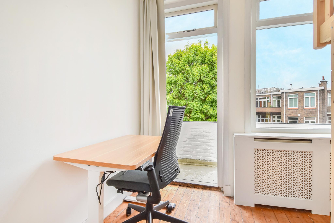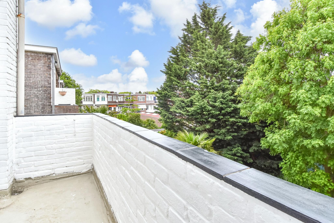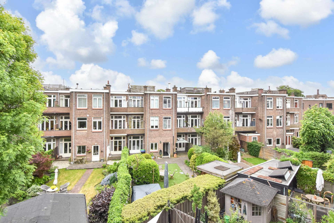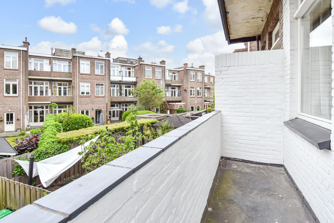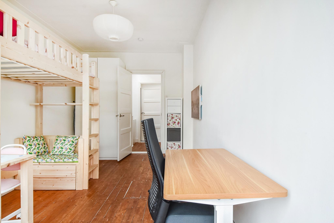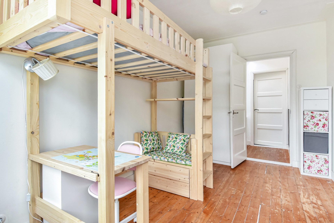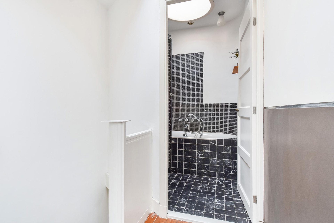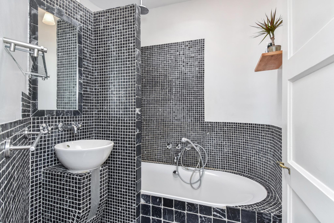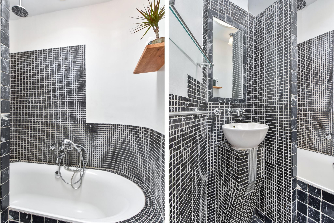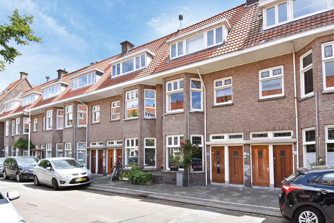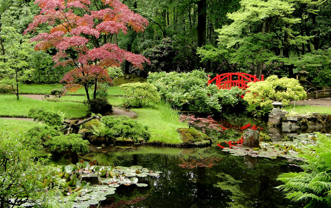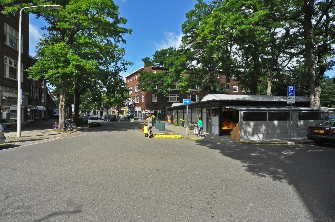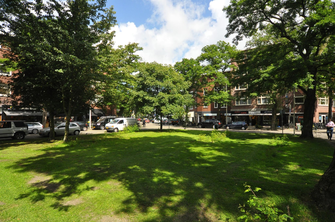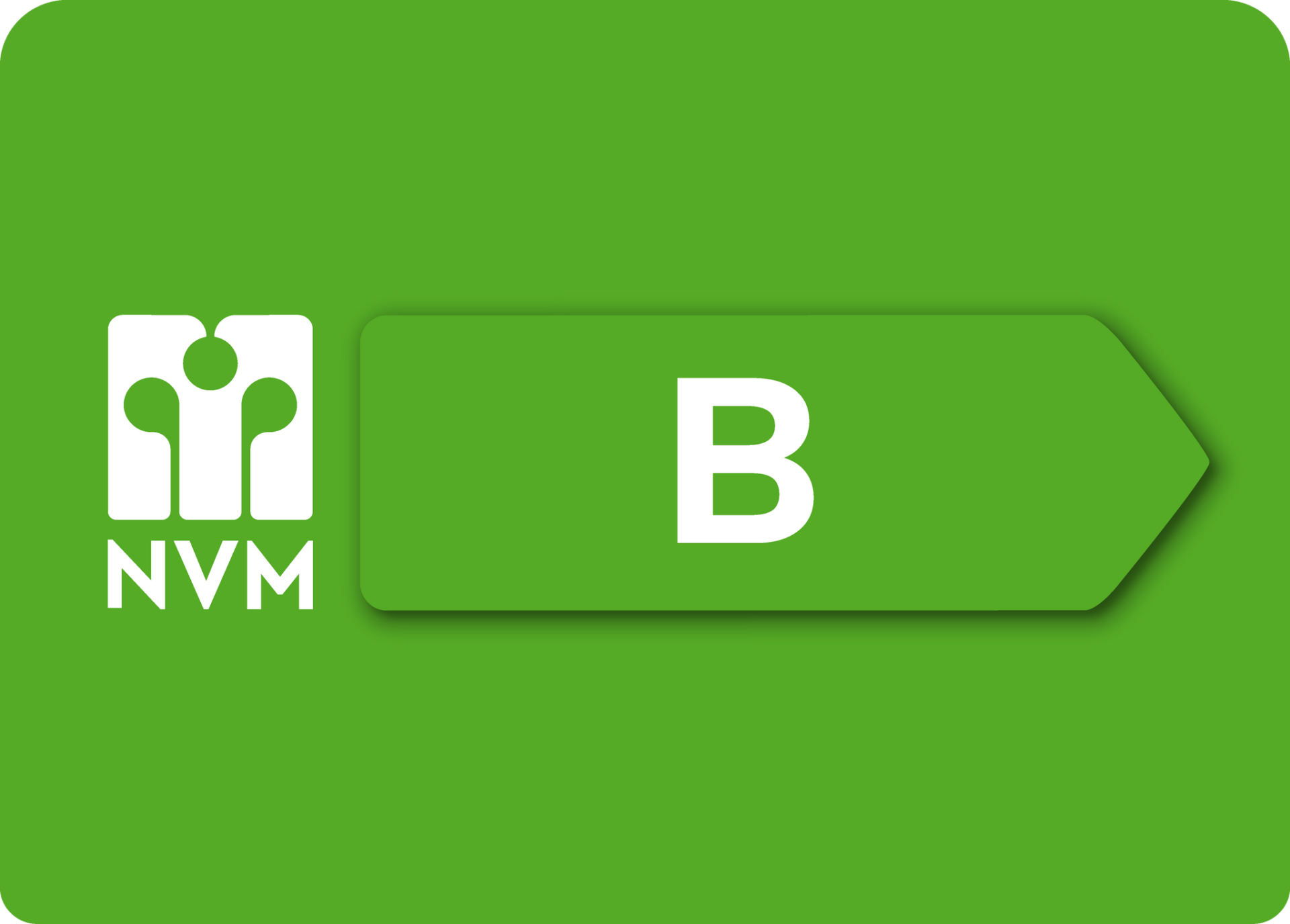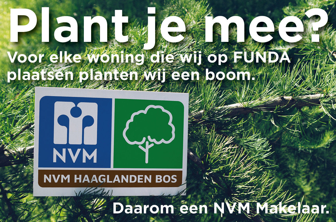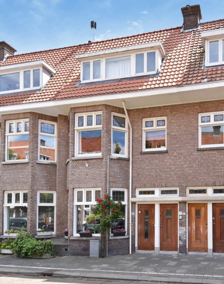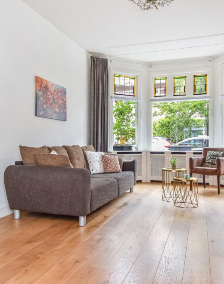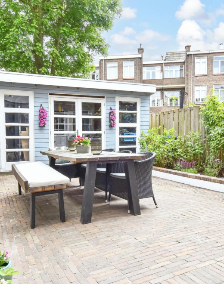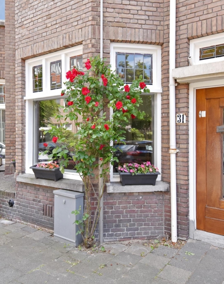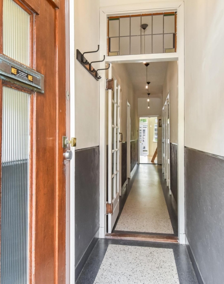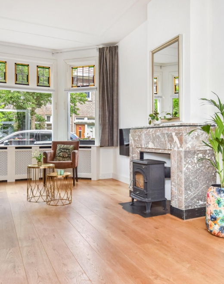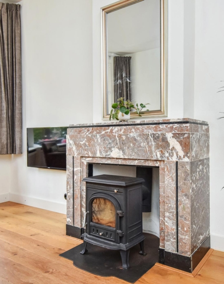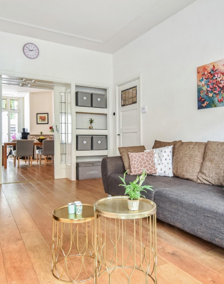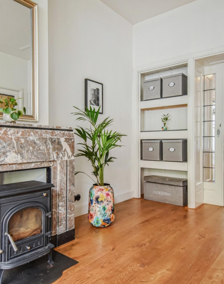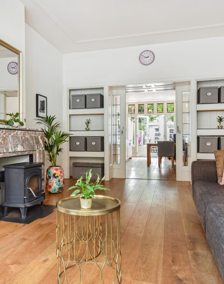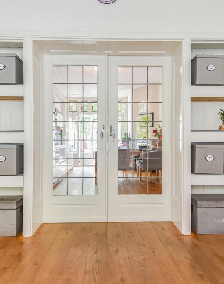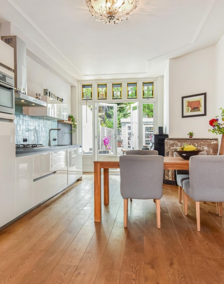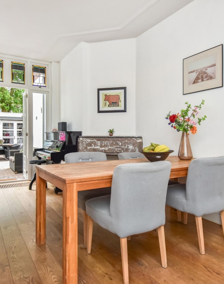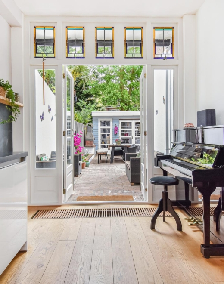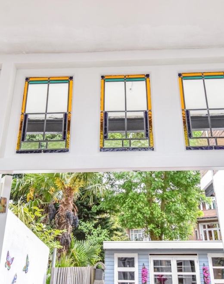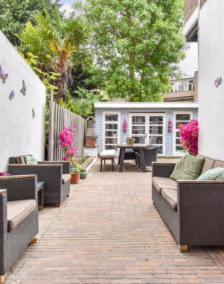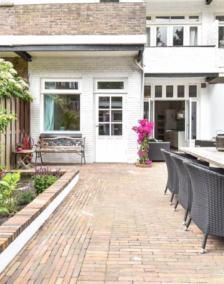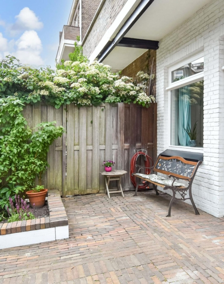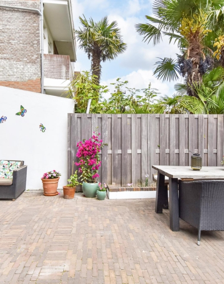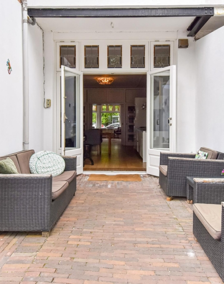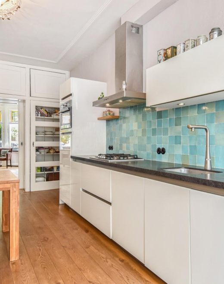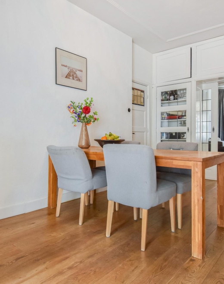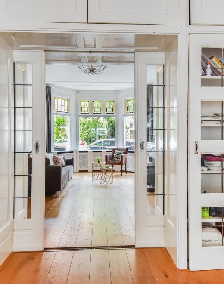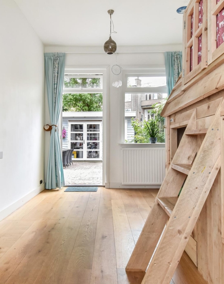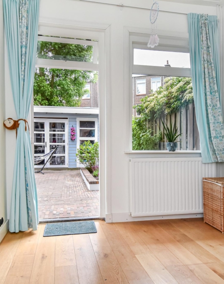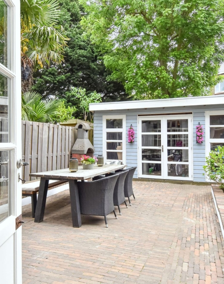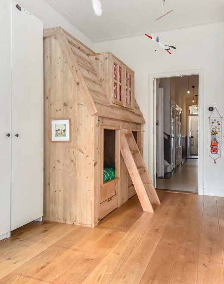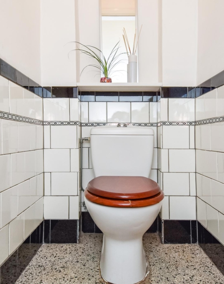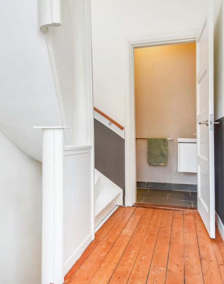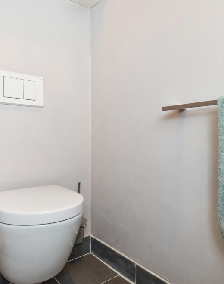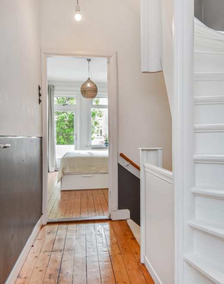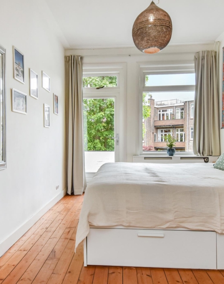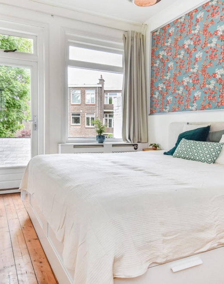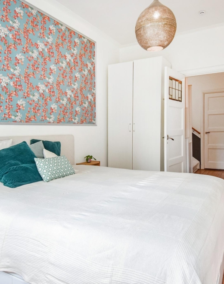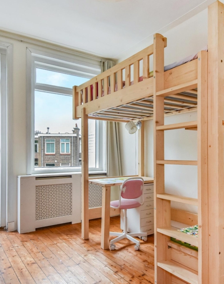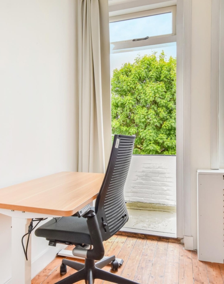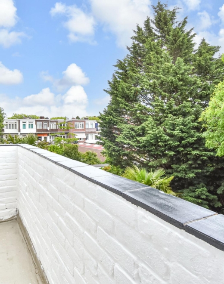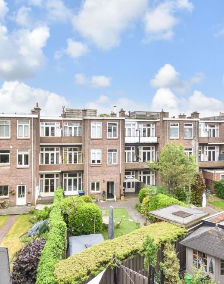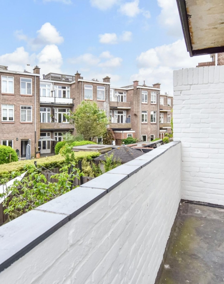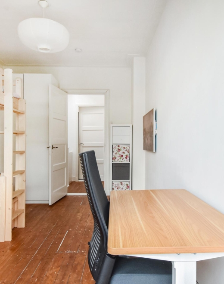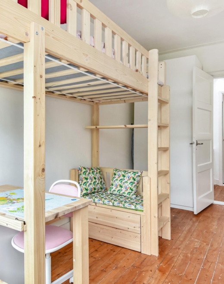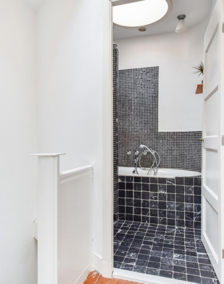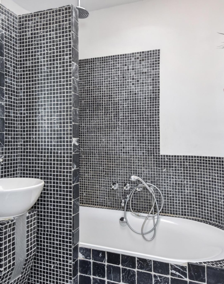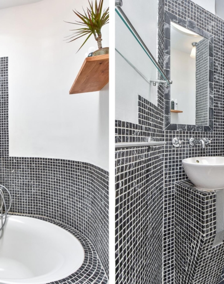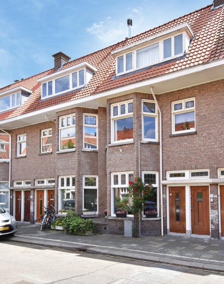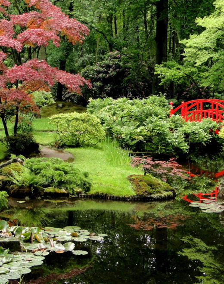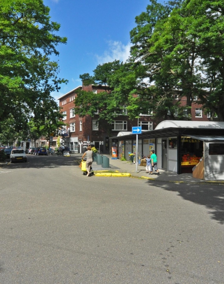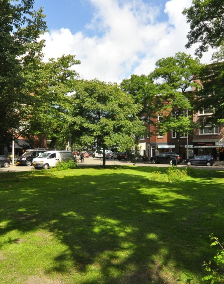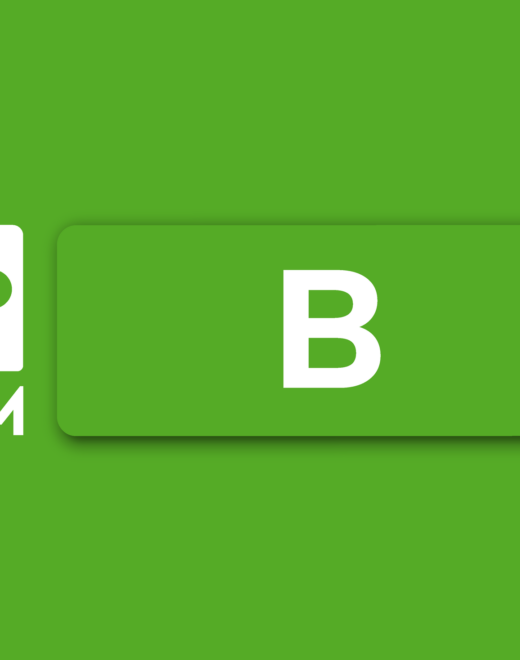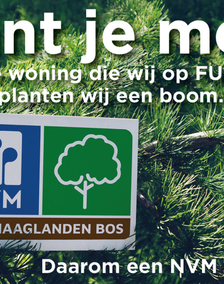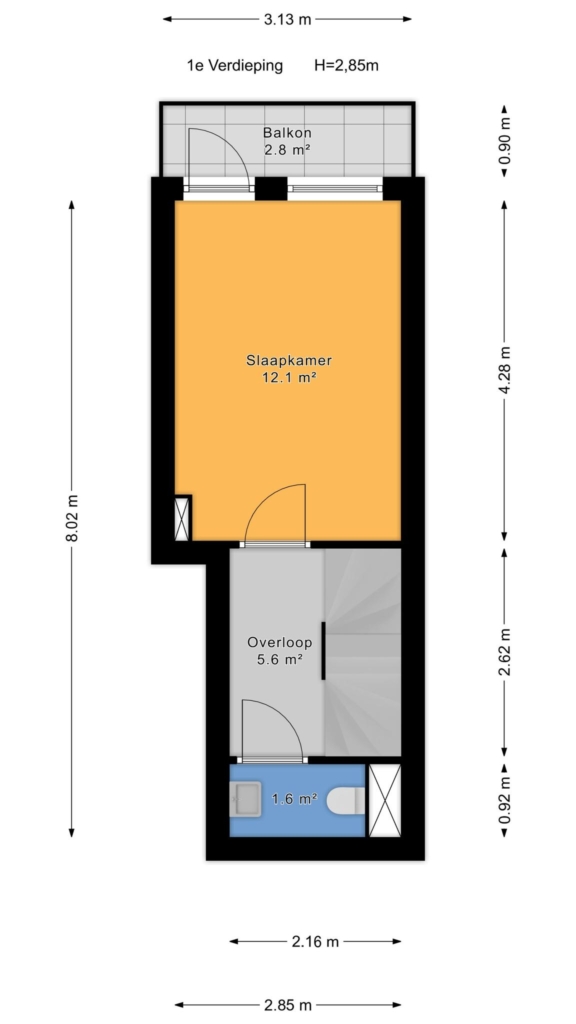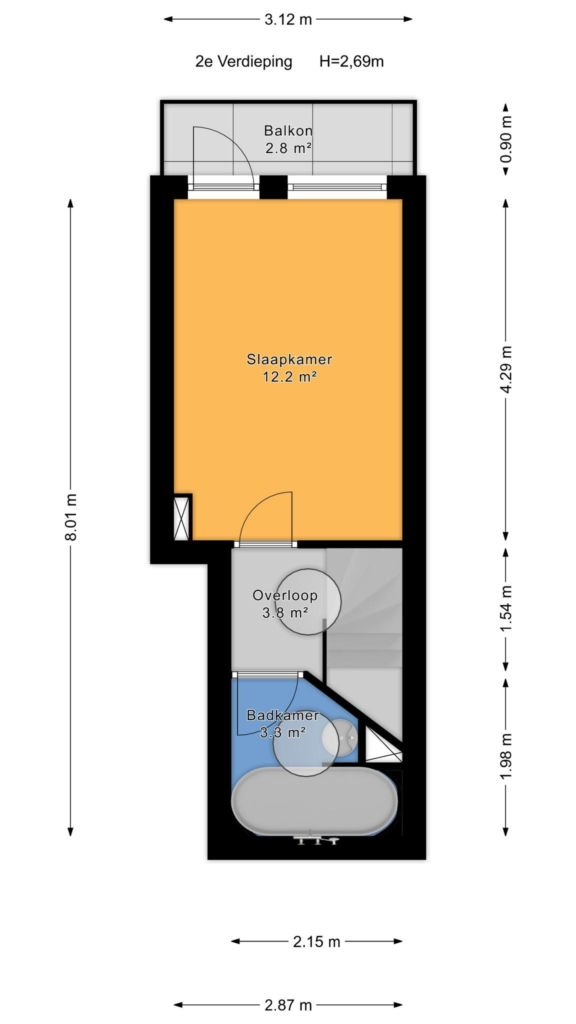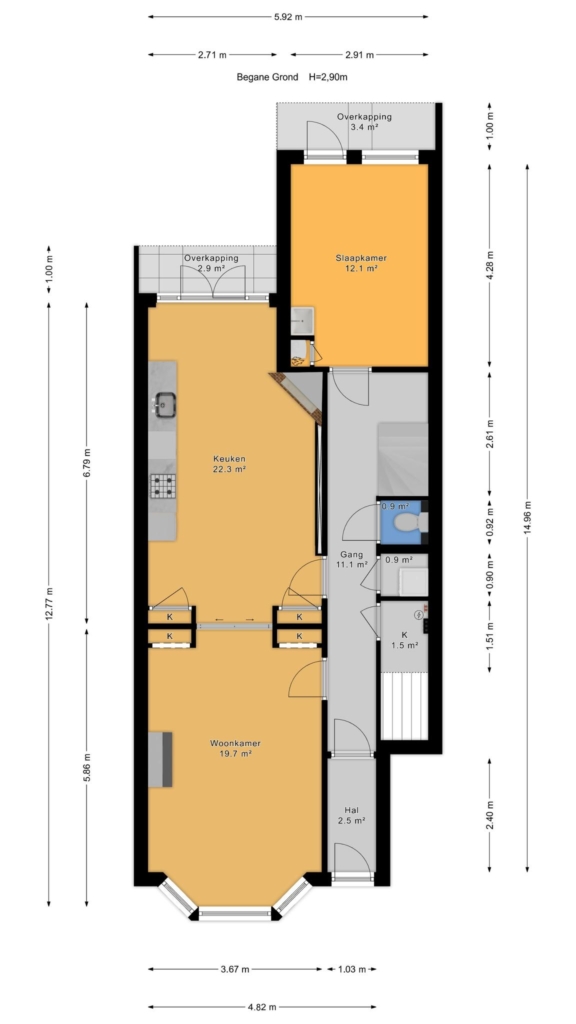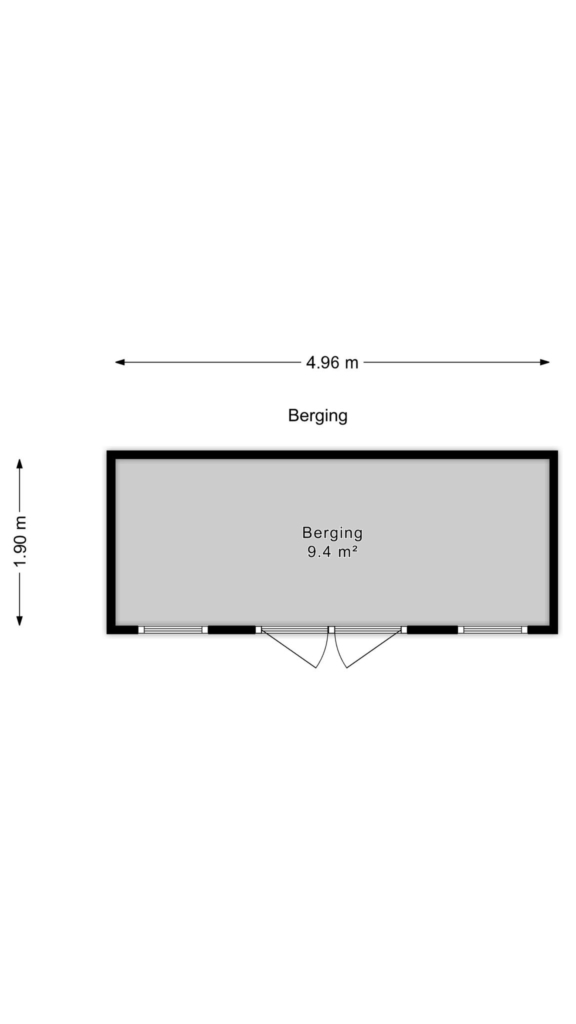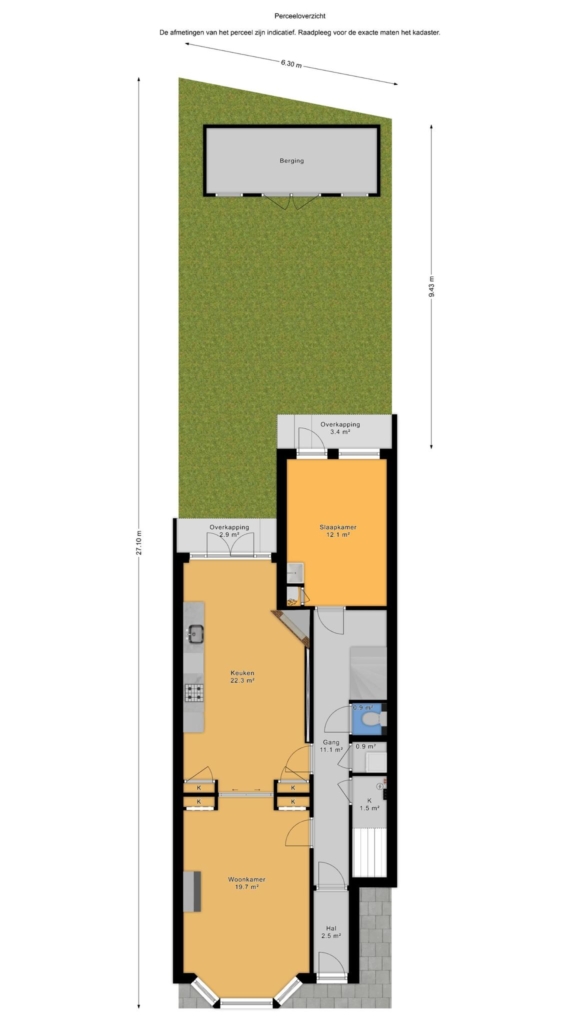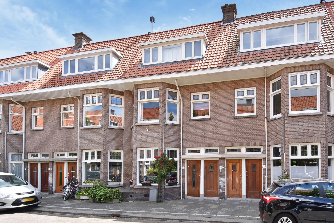

Step inside this charming 1930s home, full of character and authentic details.
from stained-glass windows and original wooden floors to classic en-suite doors – this property exudes warmth and personality. with three bedrooms, a bright and spacious living area, and a sunny garden, it offers generous and comfortable living space.
lovingly maintained, the home perfectly blends classic charm with modern-day comfort. original features have been beautifully preserved, creating a true feeling of home.
an ideal residence for those who seek a stylish home with space, light, and atmosphere.
come and see for yourself – this property is well worth a visit!
excellent location with international appeal
benoordenhout is known for its peaceful, green surroundings and central location. just around the corner you'll find the beautiful clingendael estate, park oostduin-arendsdorp, and the popular van hoytemastraat with its shops, terraces, and restaurants. paul gabrielstraat itself is wonderfully quiet and…
Step inside this charming 1930s home, full of character and authentic details.
from stained-glass windows and original wooden floors to classic en-suite doors – this property exudes warmth and personality. with three bedrooms, a bright and spacious living area, and a sunny garden, it offers generous and comfortable living space.
lovingly maintained, the home perfectly blends classic charm with modern-day comfort. original features have been beautifully preserved, creating a true feeling of home.
an ideal residence for those who seek a stylish home with space, light, and atmosphere.
come and see for yourself – this property is well worth a visit!
excellent location with international appeal
benoordenhout is known for its peaceful, green surroundings and central location. just around the corner you'll find the beautiful clingendael estate, park oostduin-arendsdorp, and the popular van hoytemastraat with its shops, terraces, and restaurants. paul gabrielstraat itself is wonderfully quiet and residential.
both the beach at scheveningen and the hague’s vibrant city centre are just a short bike ride away. major motorways to amsterdam, rotterdam and utrecht are quickly accessible.
key features of paul gabrielstraat 31:
- living area approx. 117 m² (measured according to industry-wide nen 2580 standards)
- energy label b
- year of construction: 1930
- modern electrical system with 8 circuits and 4 residual-current devices
- central heating system with hot water supply (nefit, 2015)
- mostly wooden window frames with hr++ glazing; one window has single glazing
- joint building insurance to be arranged with the upstairs neighbour
- 1/2 share in the homeowners association (vve), monthly contribution is set at €135 per month based on the long-term maintenance plan (mjop)-technical inspection report available
- located in a nationally protected cityscape: benoordenhout
- freehold property (no ground lease)
- be sure to check out our area video
- sale is subject to standard terms and conditions
- the purchase agreement will be drawn up according to the nvm model
- due to the age of the property, the standard age and materials clauses will be included in the agreement
layout:
upon entering, you’re welcomed by an entrance hall featuring an authentic floor and stained-glass accents. the hallway includes a stair cupboard with the meter unit and a built-in storage closet with connections for a washing machine and dryer. there's also a modernised guest toilet with granite flooring and ventilation. under the stairs is a handy nook, ideal for storing a bicycle or stroller.
the spacious living and dining room features a traditional en-suite layout with original stained-glass sliding doors and built-in cabinets. wooden flooring and large windows enhance the warm and bright ambiance. at the rear, french doors lead to the sunny southeast-facing garden, also featuring stained-glass detailing.
the open kitchen is fully equipped with a four-burner hob, extractor hood, oven/microwave combination, dishwasher, fridge, and separate freezer.
at the rear of the property, you’ll find an additional room – perfect as a study or guest bedroom – with wooden flooring, a washbasin unit, built-in cupboard housing the boiler, and direct access to the garden.
the beautifully landscaped garden is southeast-facing, partially paved and surrounded by greenery. a large wooden shed offers ample storage space.
staircase to first floor
a white-painted wooden staircase leads to a bright landing. here you’ll find a modern toilet with a washbasin. the generous rear bedroom features original panelled doors and french doors opening onto the rear-facing balcony overlooking the green garden.
staircase to second floor
this level is bathed in natural light thanks to two distinctive round skylights. the landing leads to a third bedroom and a bathroom with bathtub/shower combination and washbasin. this floor also gives access to a second rear-facing balcony.
interested in this home?
be sure to contact your own nvm purchasing agent. they act in your best interest and can save you time, money, and worries.
for a list of fellow nvm purchasing agents in the haaglanden region, visit funda.
land registry details:
municipality of the hague, section x, number 5300 a-1
transfer of ownership: in consultation.
Share this house
Images & video
Features
- Status Verkocht
- Asking price € 700.000, - k.k.
- Type of house Appartement
- Livings space 117 m2
- Total number of rooms 5
- Number of bedrooms 3
- Number of bathrooms 1
- Bathroom facilities Ligbad, wastafel
- Volume 457 m3
- Surface area of building-related outdoor space 12 m2
- Plot 5.300 m2
- Construction type Bestaande bouw
- Roof type Samengesteld dak
- Floors 3
- Appartment type Beneden plus bovenwoning
- Appartment level 1
- Apartment floor number 3
- Property type Volle eigendom
- Current destination Woonruimte
- Current use Woonruimte
- Special features Beschermd stads of dorpsgezicht
- Construction year 1930
- Energy label B
- Situation Aan rustige weg, in woonwijk
- Quality home Goed
- Offered since 04-06-2025
- Acceptance In overleg
- Main garden location Zuidoost
- Main garden area 55 m2
- Main garden type Achtertuin
- Garden type Achtertuin
- Qualtiy garden Verzorgd
- Shed / storage type Vrijstaand hout
- Surface storage space 9 m2
- Insulation type Dubbel glas
- Central heating boiler Yes
- Boiler construction year 2015
- Boiler fuel type Gas
- Boiler property Eigendom
- Heating types Cv ketel
- Warm water type Cv ketel
- Facilities Dakraam
- Garage type Geen garage
- Parking facilities Openbaar parkeren, betaald parkeren
- VVE periodic contribution Yes
Floor plan
In the neighborhood
Filter results
Schedule a viewing
Fill in the form to schedule a viewing.
"*" indicates required fields



