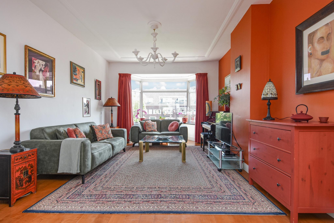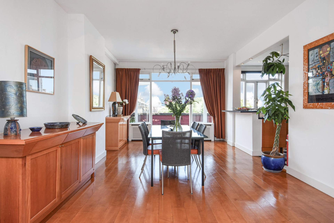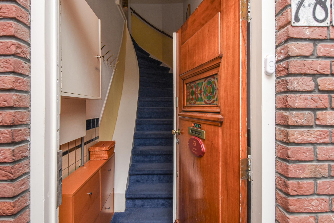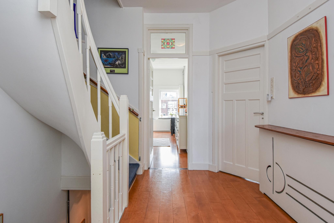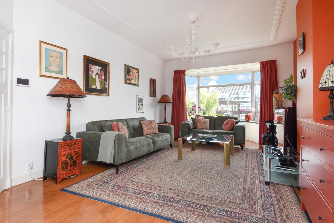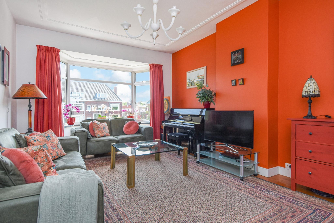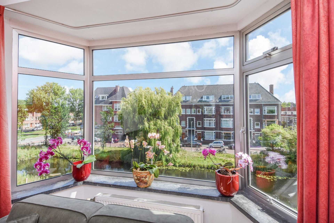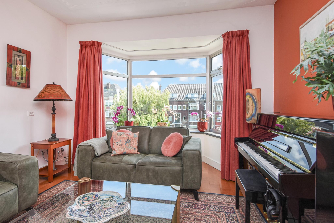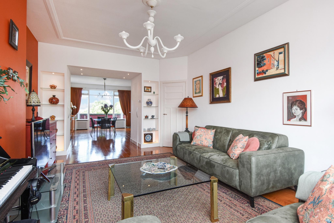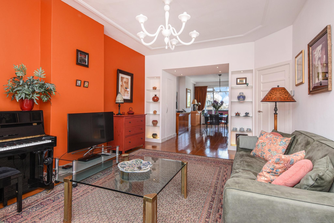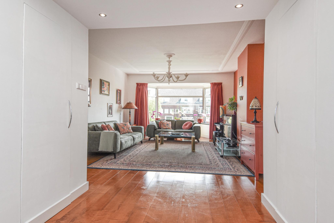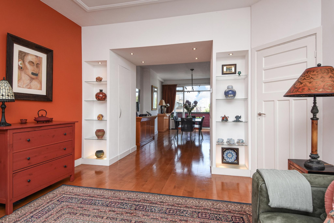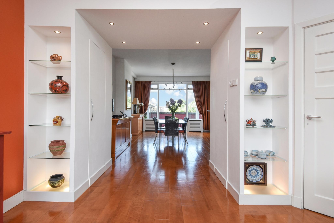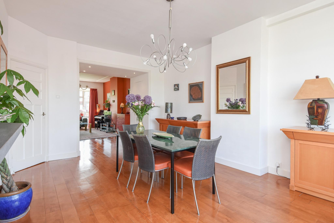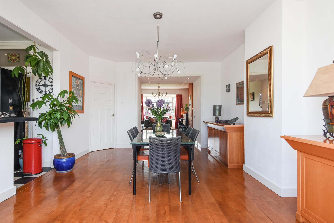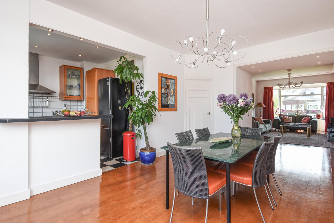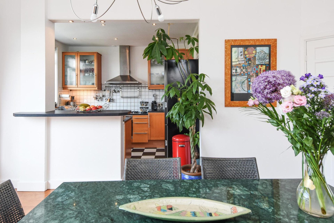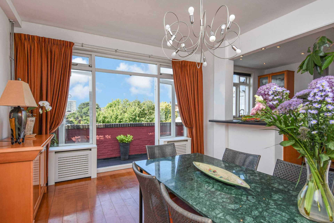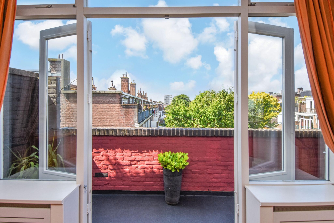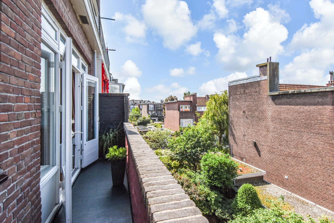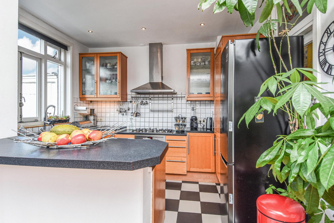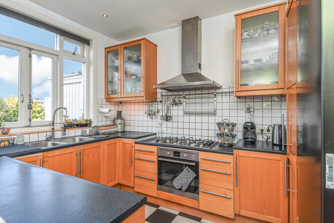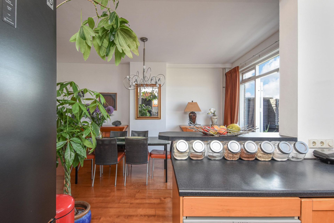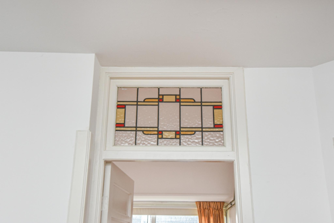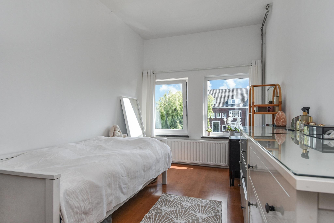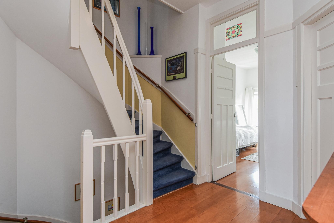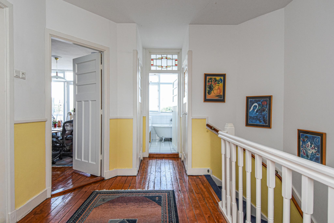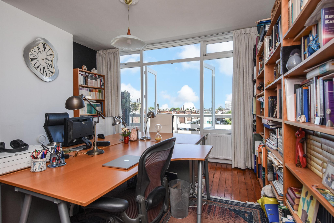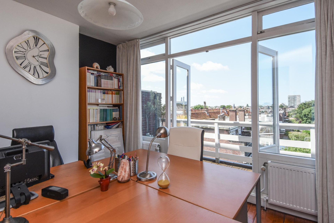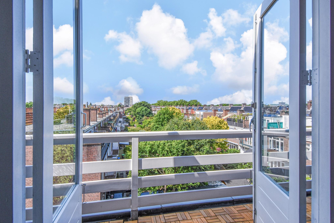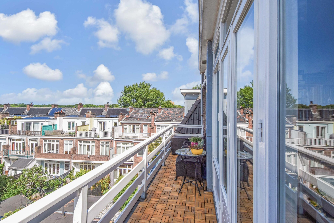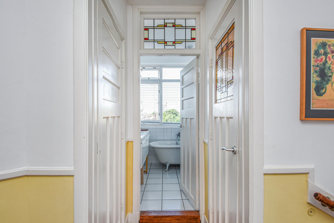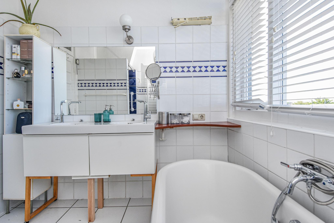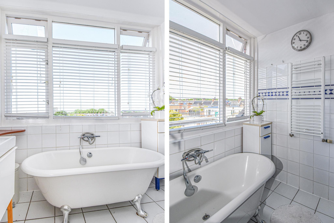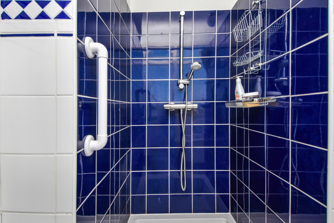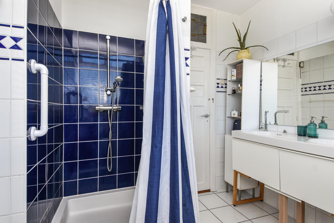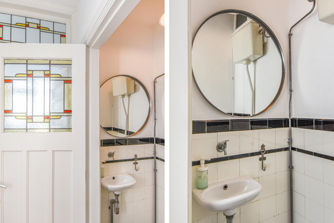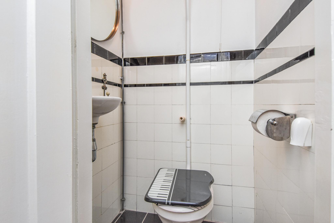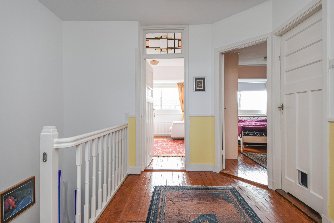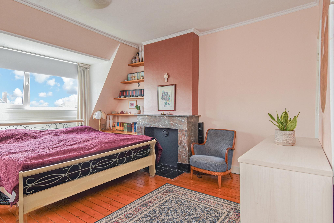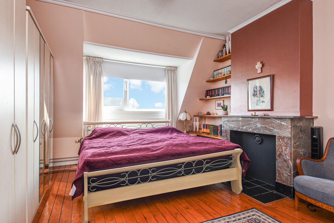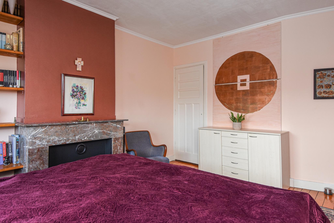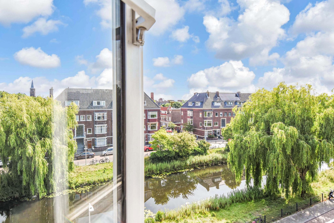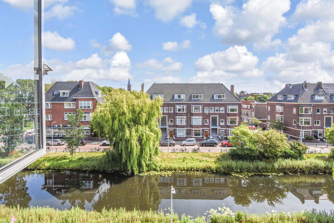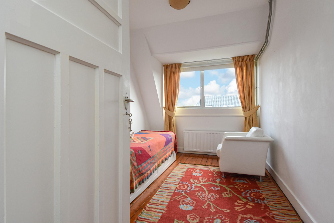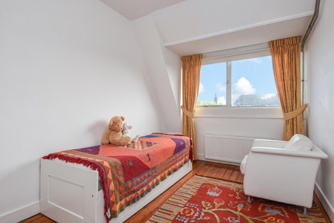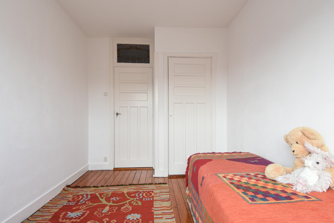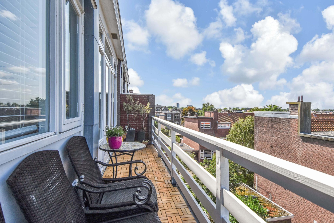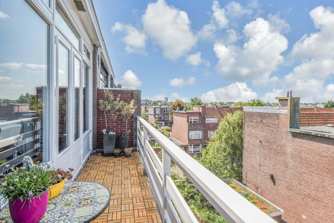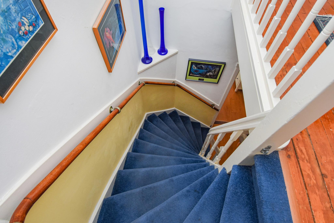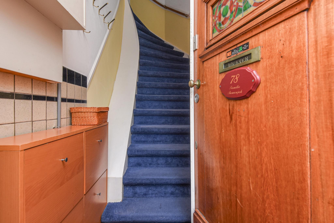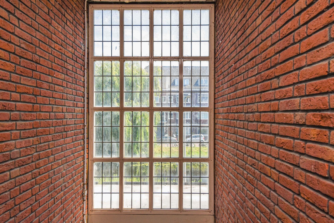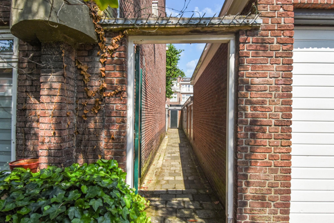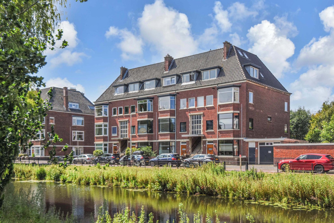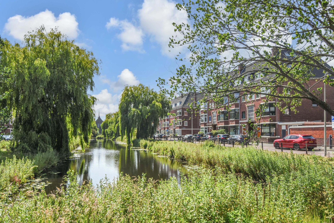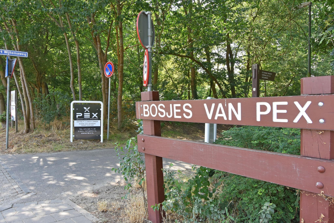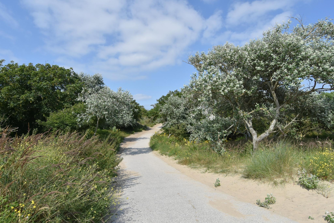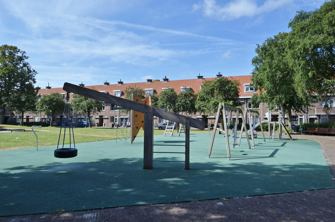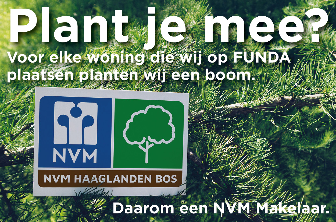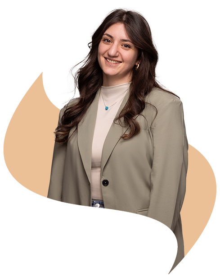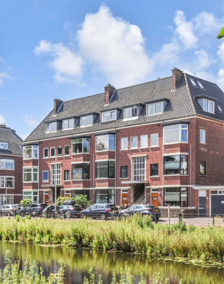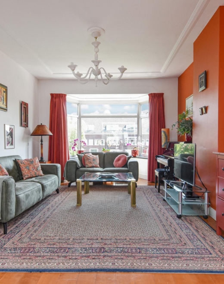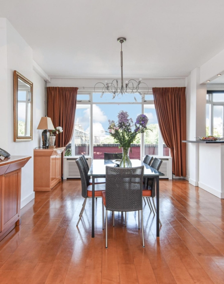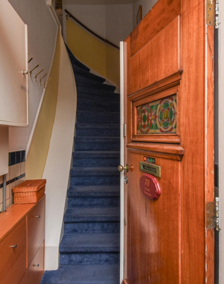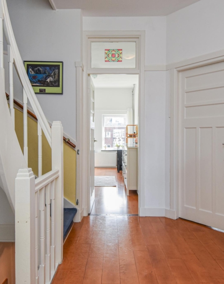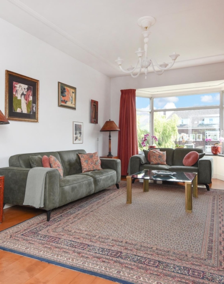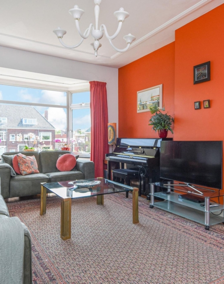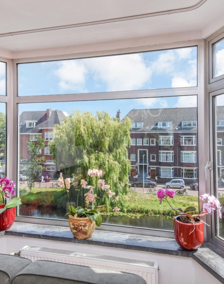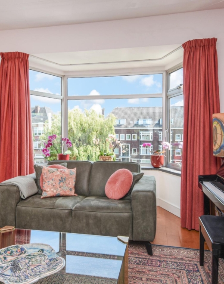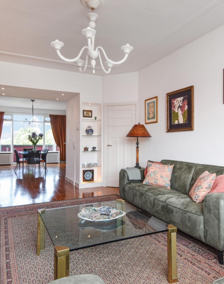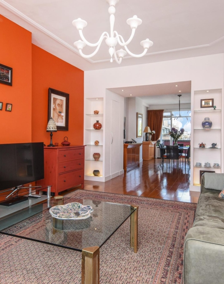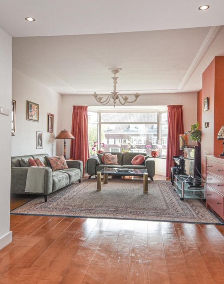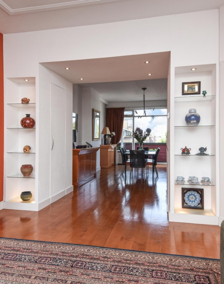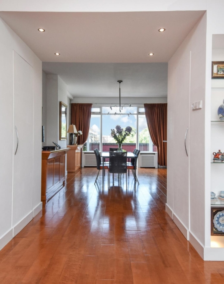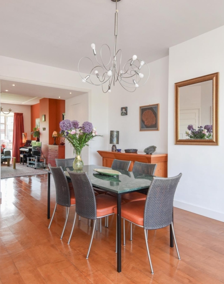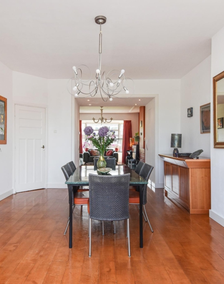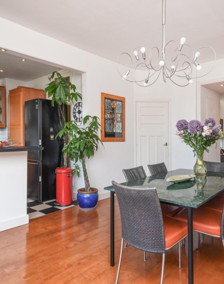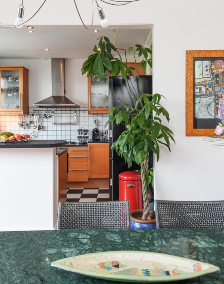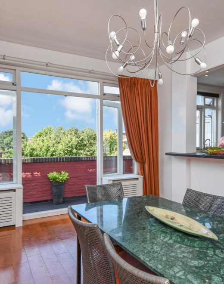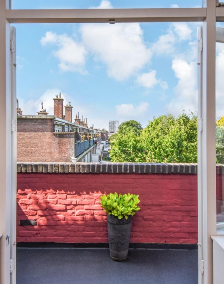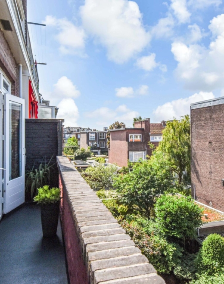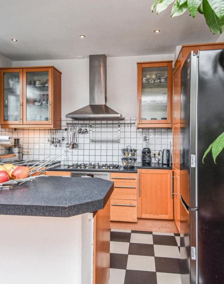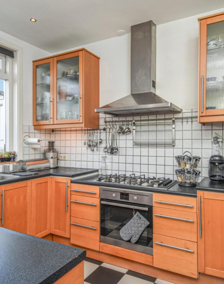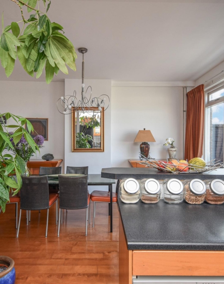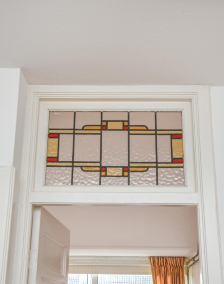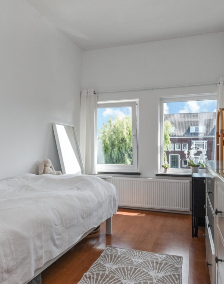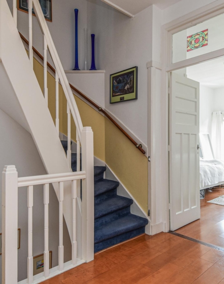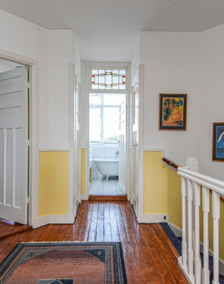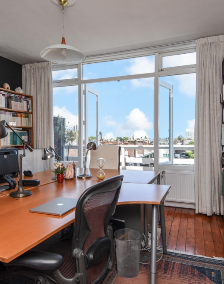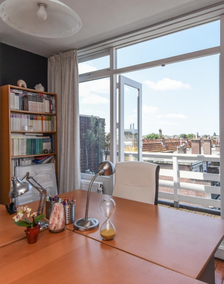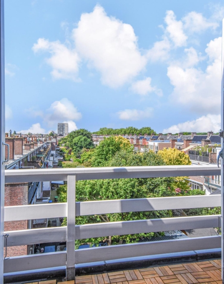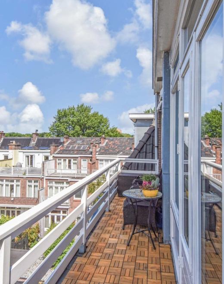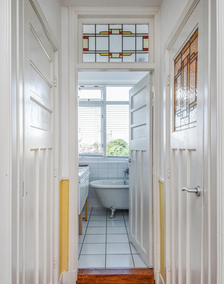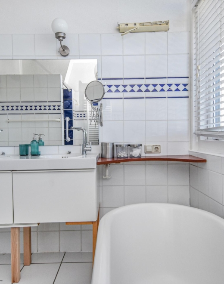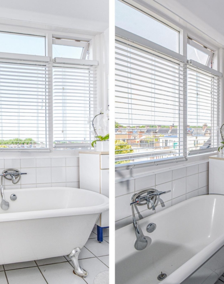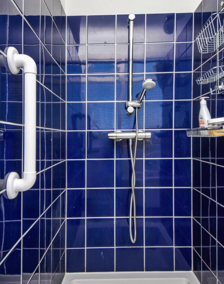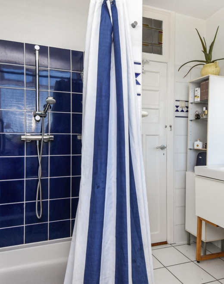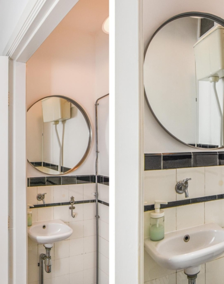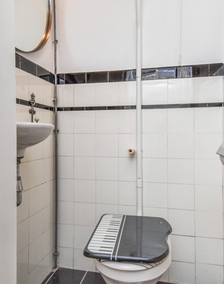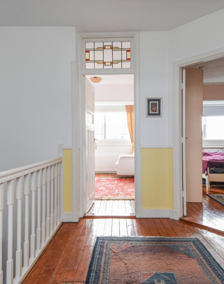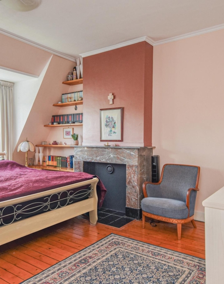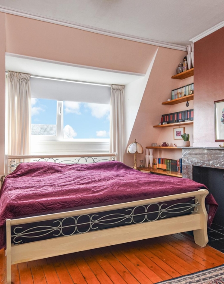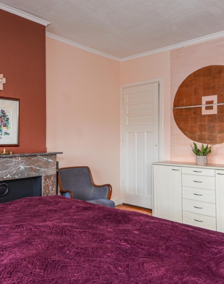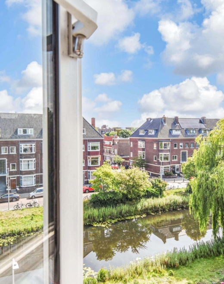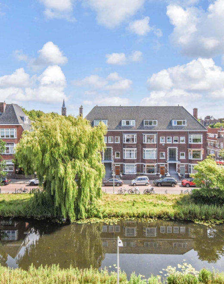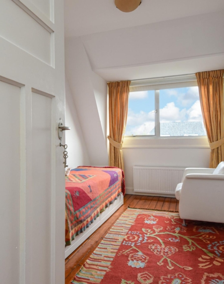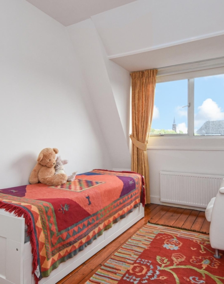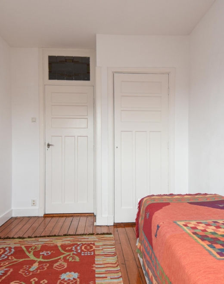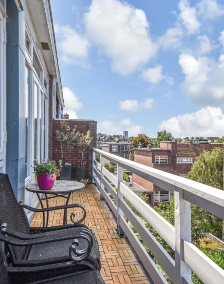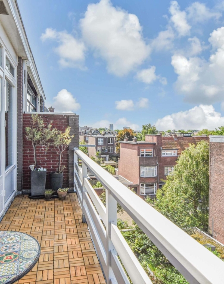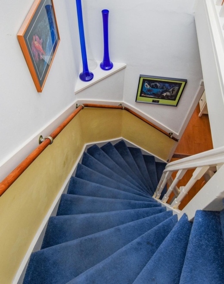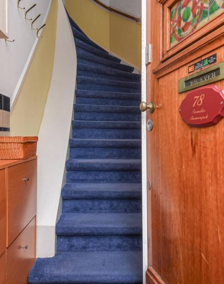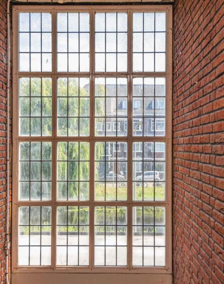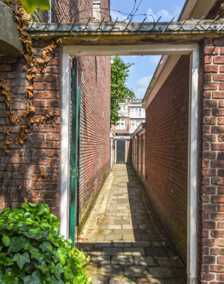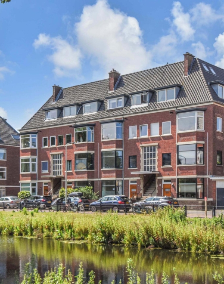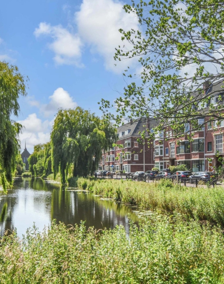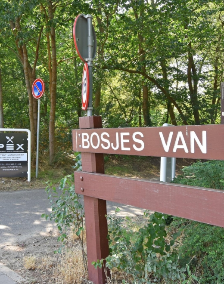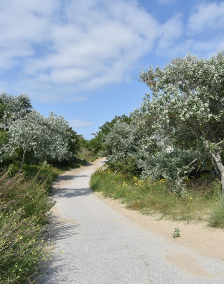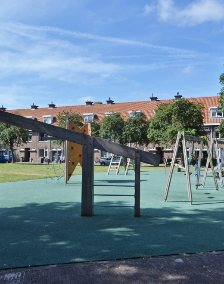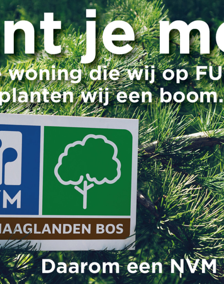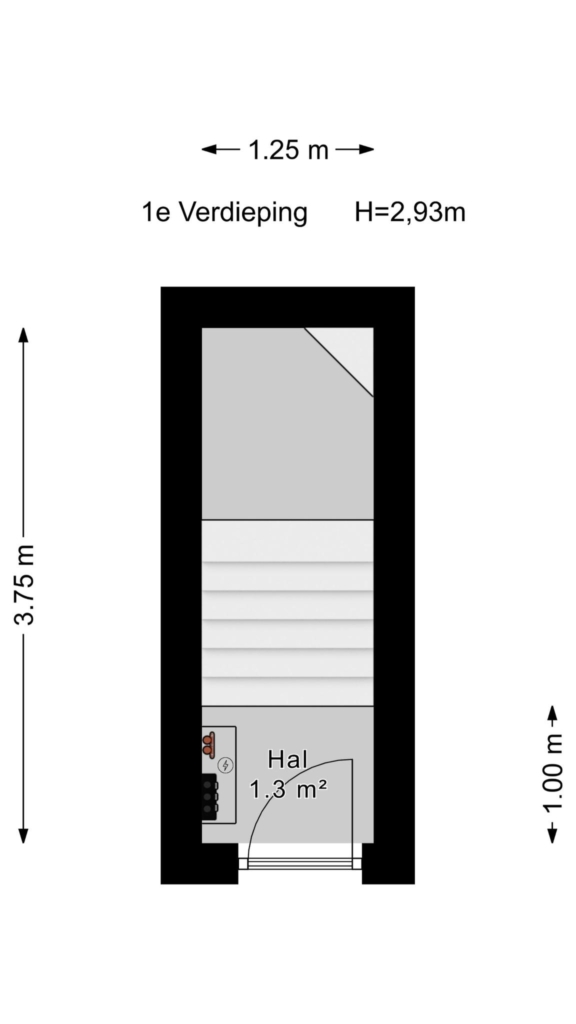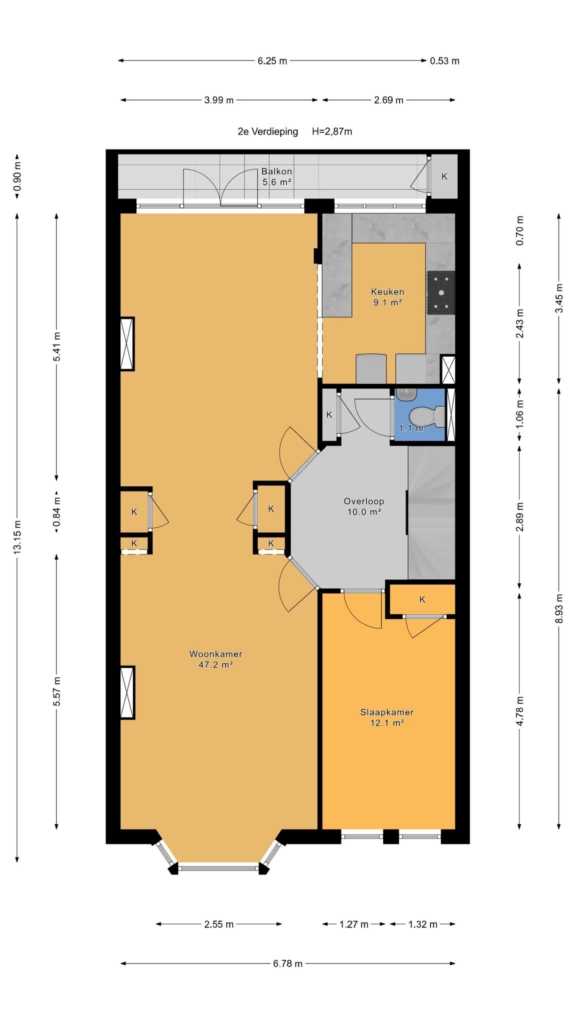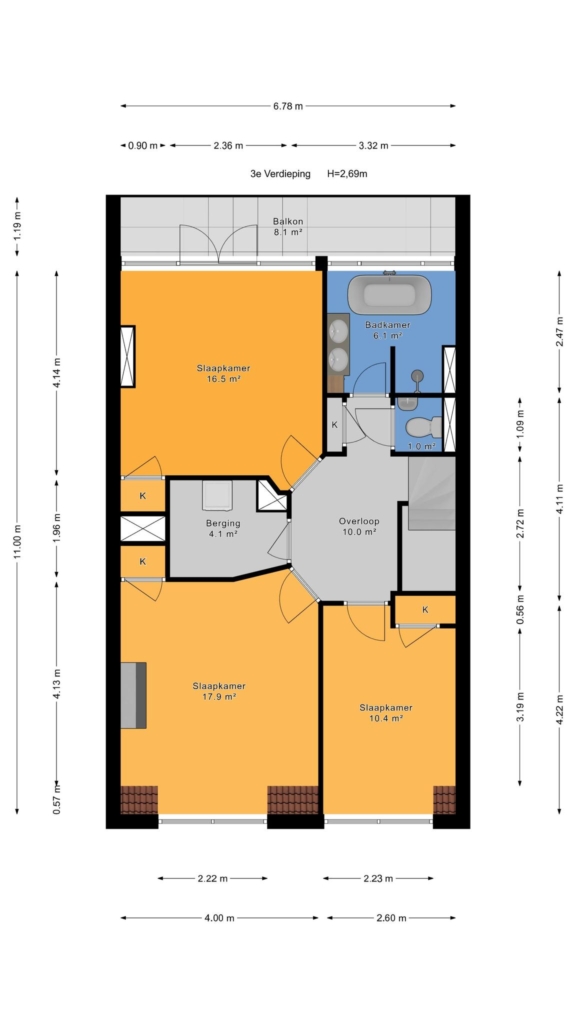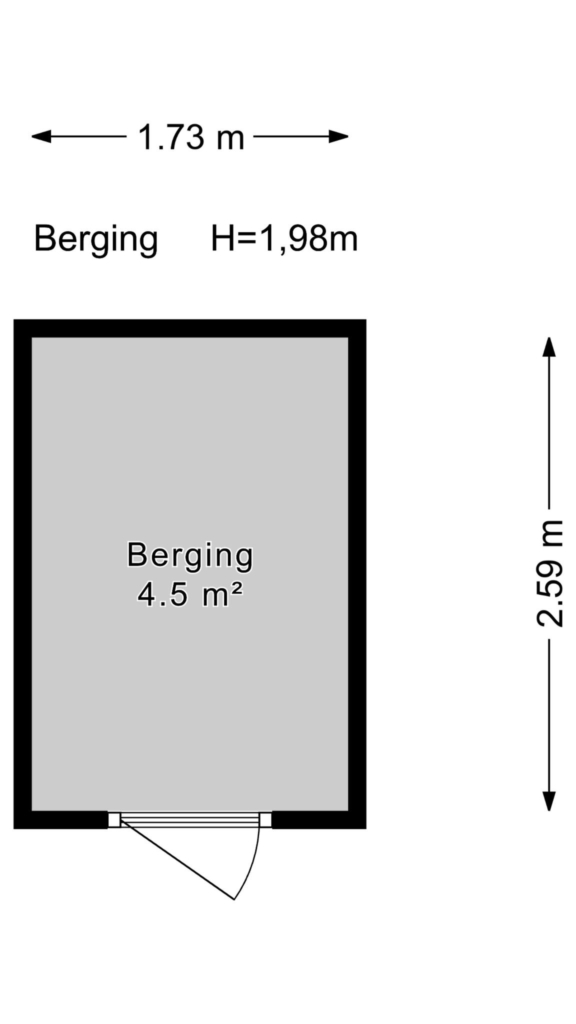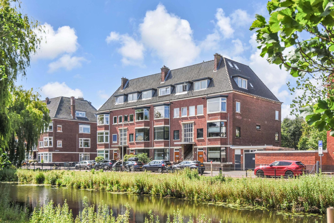

Incredibly spacious double upper-level apartment with phenomenal views in the beloved vruchtenbuurt!
situated in perhaps the most beautiful spot in the popular vruchtenbuurt neighborhood, this generous and characterful two-level upper home offers no fewer than 6 rooms and 161 m² of living space. a unique opportunity for those seeking space, charm, and location!
from the front, you’ll enjoy breathtaking views over water and greenery — and at the back, you’ll also have open and green views. peace and privacy guaranteed, right in the middle of the city!
the property features a huge attic storage space, accessible directly from the apartment — perfect as extra storage, workspace, or hobby room.
and as if that weren’t enough, there’s also a private bicycle storage room on the ground floor.
here, you live in a cozy, child-friendly neighborhood with everything within reach: schools, shops, public transport — and the beach just a short…
Incredibly spacious double upper-level apartment with phenomenal views in the beloved vruchtenbuurt!
situated in perhaps the most beautiful spot in the popular vruchtenbuurt neighborhood, this generous and characterful two-level upper home offers no fewer than 6 rooms and 161 m² of living space. a unique opportunity for those seeking space, charm, and location!
from the front, you’ll enjoy breathtaking views over water and greenery — and at the back, you’ll also have open and green views. peace and privacy guaranteed, right in the middle of the city!
the property features a huge attic storage space, accessible directly from the apartment — perfect as extra storage, workspace, or hobby room.
and as if that weren’t enough, there’s also a private bicycle storage room on the ground floor.
here, you live in a cozy, child-friendly neighborhood with everything within reach: schools, shops, public transport — and the beach just a short bike ride away.
location
walk to the bakery for a croissant, enjoy a coffee around the corner or in the vlierboomstraat or appelstraat, play a game of tennis, football or hockey in the bosjes van pex, take long walks in nature, at the beach or in the dunes — it’s all right here! public transport is excellent (including randstadrail), and there are various schools nearby, including the international school of the hague, the european school and segbroek college.
you can reach the beach by bike in under 10 minutes, or the city center in 20 minutes.
what you’ll want to know about pomonalaan 78:
- living space: 161 m² (measured according to the industry-wide measurement standard)
- energy label: d
- year of construction: 1933
- private bicycle storage room on the ground floor
- fully double-glazed, some windows with hr++ glass
- 1/2 share in the hoa (vve); no savings reserve. maintenance is arranged in mutual agreement with the downstairs neighbors, confirmed in meeting minutes (deed of division from 1964)
- hoa is registered with the chamber of commerce
- collective building insurance in place
- located on leasehold land; semi-annual ground rent is €480.98 + €16.50 administration costs. next review: january 1, 2030
- ground value (and redemption amount): €29,150
- electrical system: 8 circuits and 2 earth leakage circuit breakers
- central heating boiler (remeha), built in 2020
- recently prepared technical inspection report available
- public double electric car charging station directly in front of the property, and 4 more stations within 100 meters
- spacious attic storage (owned by the vve) accessible from inside the apartment — offers potential to create two additional rooms
- sales conditions apply
- the purchase agreement will be drafted according to the nvm model
- due to the age of the property, age and materials clauses will be included in the purchase agreement
- be sure to watch our neighborhood videodue to the age of the property, age and materials clauses will be included in the purchase agreement
- be sure to watch our neighborhood video
layout
entrance via portico staircase to the 1st floor, private entrance, internal stairs to the 2nd floor.
spacious landing, very large and bright living room (formerly en-suite) with large practical built-in closets. at the front, a charming bay window offers a stunning view over the wide avenue and the water.
at the rear is the modern semi-open kitchen with ample cabinet space, microwave, dishwasher, oven, 5-burner gas stove (incl. wok burner), extractor hood, close-in boiler, double sink, and a cupboard previously used for a fridge/freezer — this can easily be reinstated.
from the living room, french doors lead to the sunny balcony (southwest-facing) spanning the full width of the home, with a balcony cupboard and fantastic open views.
at the front, a spacious bedroom with a built-in wardrobe. separate toilet with hand basin.
stairs to the 3rd floor
large landing, bright and spacious bathroom at the rear with double washbasin and vanity, underfloor heating, a beautiful clawfoot bathtub under the window, designer radiator, and a shower cabin.
separate toilet with hand basin.
large and bright bedroom at the rear with french doors to a second full-width balcony with beautiful open views.
very practical internal storage room with connections for washing machine and dryer.
exceptionally spacious front bedroom with an original decorative fireplace and phenomenal views. another bedroom is also located at the front.
from the landing, a retractable loft ladder leads to the extensive attic storage, where the central heating boiler is also located.
interested in this property? be sure to hire your own nvm purchasing agent. an nvm purchasing agent looks after your interests and saves you time, money, and stress.
you can find addresses of fellow nvm purchasing agents in the haaglanden region on funda.
cadastral description:
municipality of the hague, section av, number 2549 a-2
delivery: by mutual agreement
Share this house
Images & video
Features
- Status Beschikbaar
- Asking price € 689.000, - k.k.
- Type of house Appartement
- Livings space 161 m2
- Total number of rooms 6
- Number of bedrooms 4
- Number of bathrooms 1
- Bathroom facilities Ligbad, douche, dubbele wastafel
- Volume 542 m3
- Surface area of building-related outdoor space 14 m2
- Plot 2.549 m2
- Construction type Bestaande bouw
- Roof type Zadeldak
- Floors 2
- Appartment type Bovenwoning
- Appartment level 3
- Apartment floor number 2
- Property type Erfpacht
- Current destination Woonruimte
- Current use Woonruimte
- Construction year 1933
- Energy label D
- Situation Aan rustige weg, in woonwijk, vrij uitzicht
- Quality home Goed
- Offered since 10-07-2025
- Acceptance In overleg
- Garden type Geen tuin
- Shed / storage type Box
- Surface storage space 5 m2
- Insulation type Dubbel glas, hr glas
- Central heating boiler Yes
- Boiler construction year 2020
- Boiler fuel type Gas
- Boiler property Eigendom
- Heating types Cv ketel, vloerverwarming gedeeltelijk
- Warm water type Cv ketel
- Garage type Geen garage
- Parking facilities Openbaar parkeren, betaald parkeren, parkeervergunningen
Floor plan
In the neighborhood
Filter results
Schedule a viewing
Fill in the form to schedule a viewing.
"*" indicates required fields



