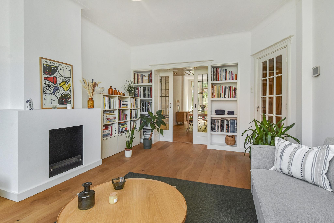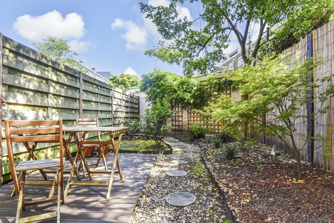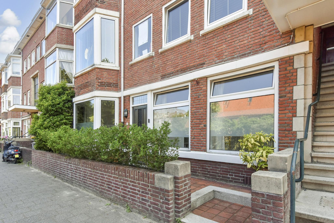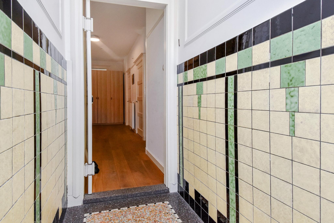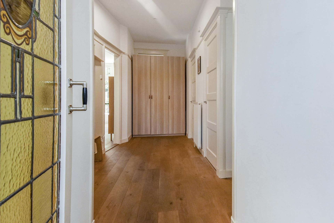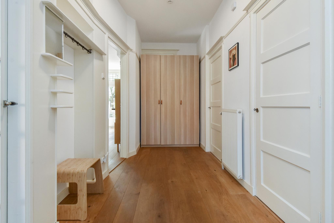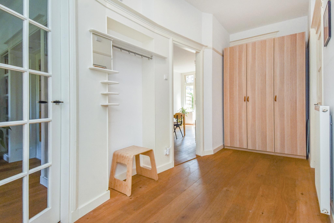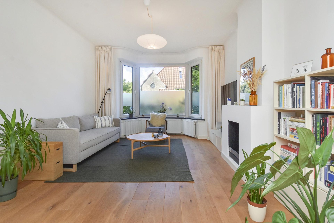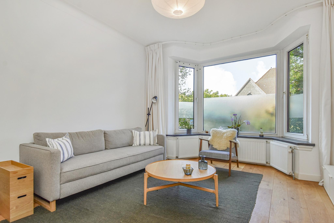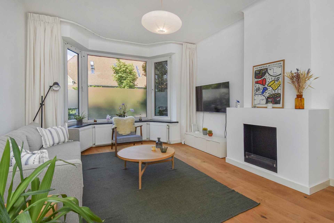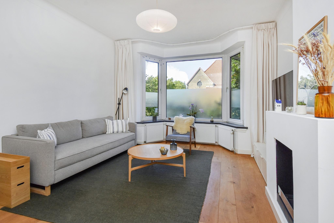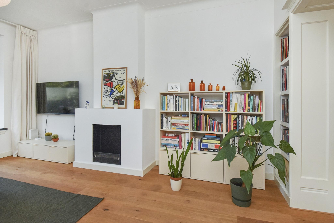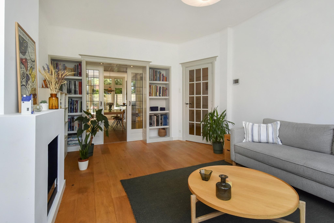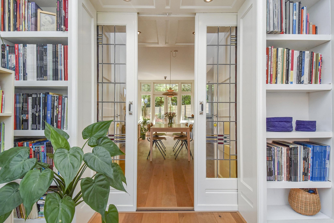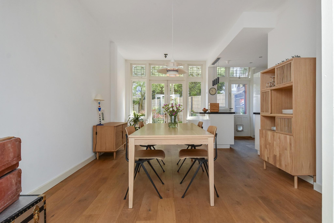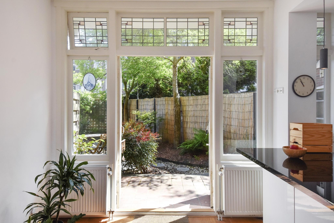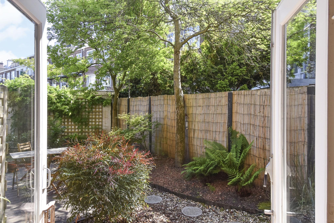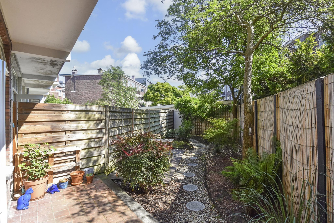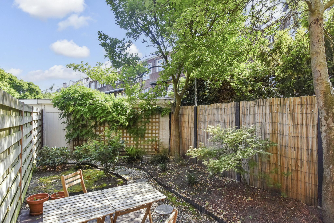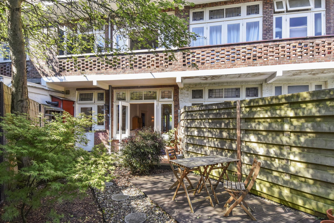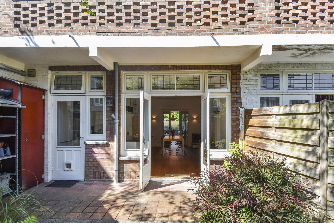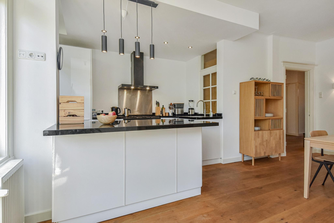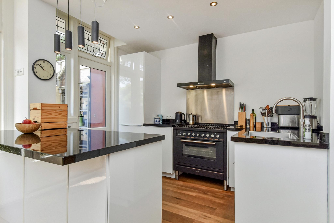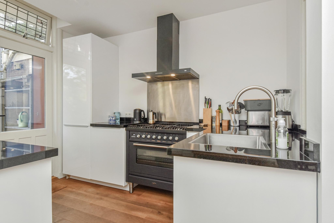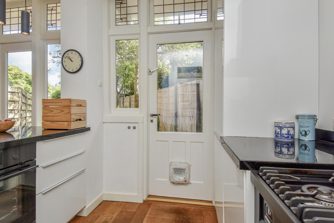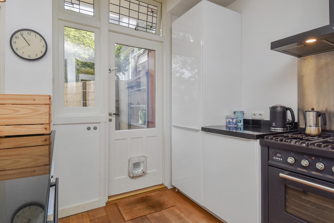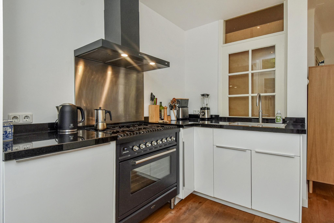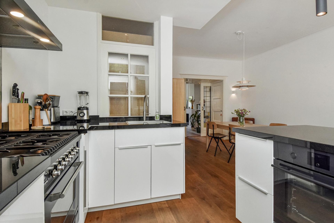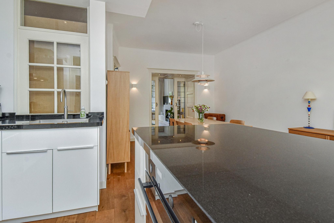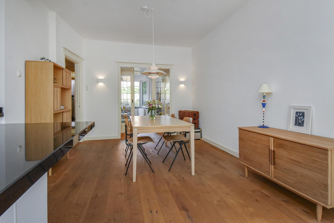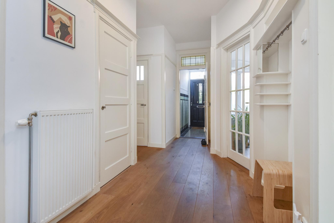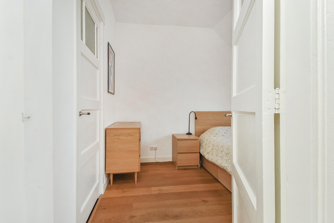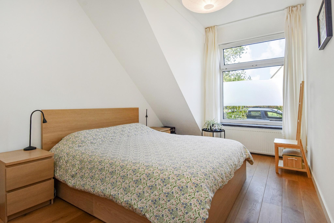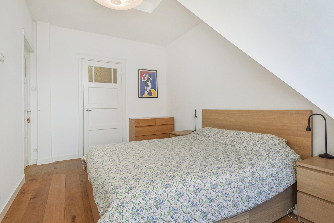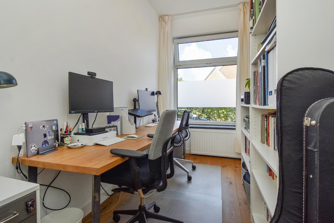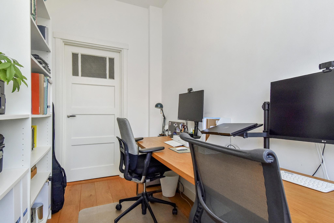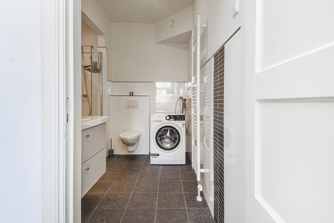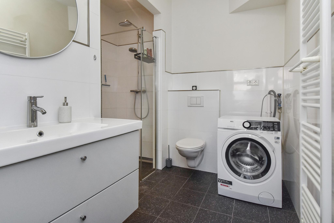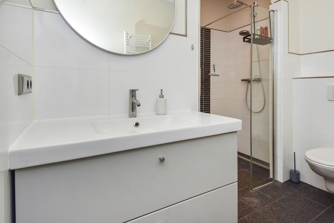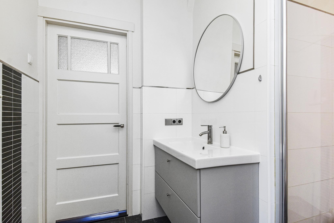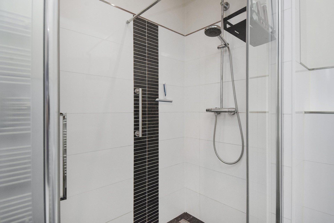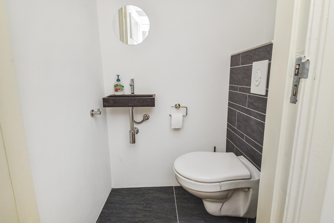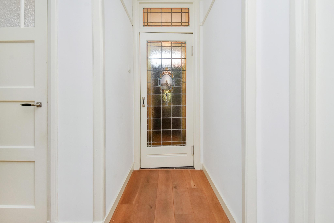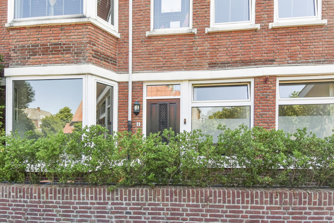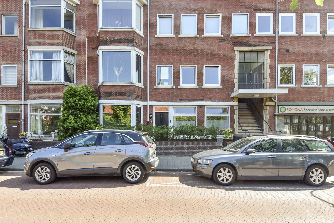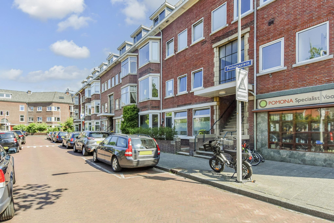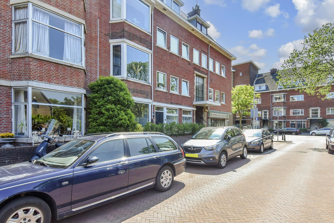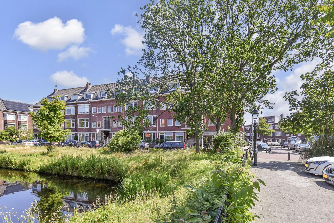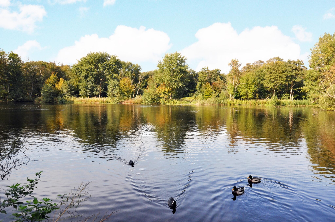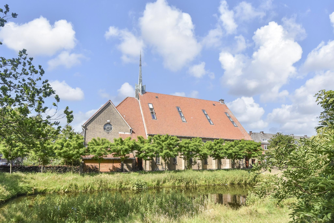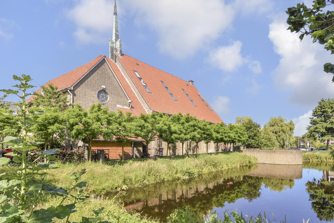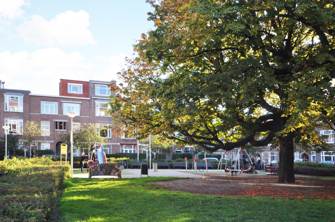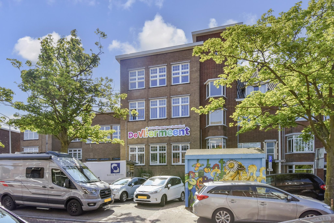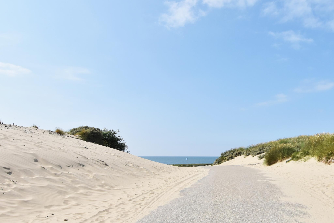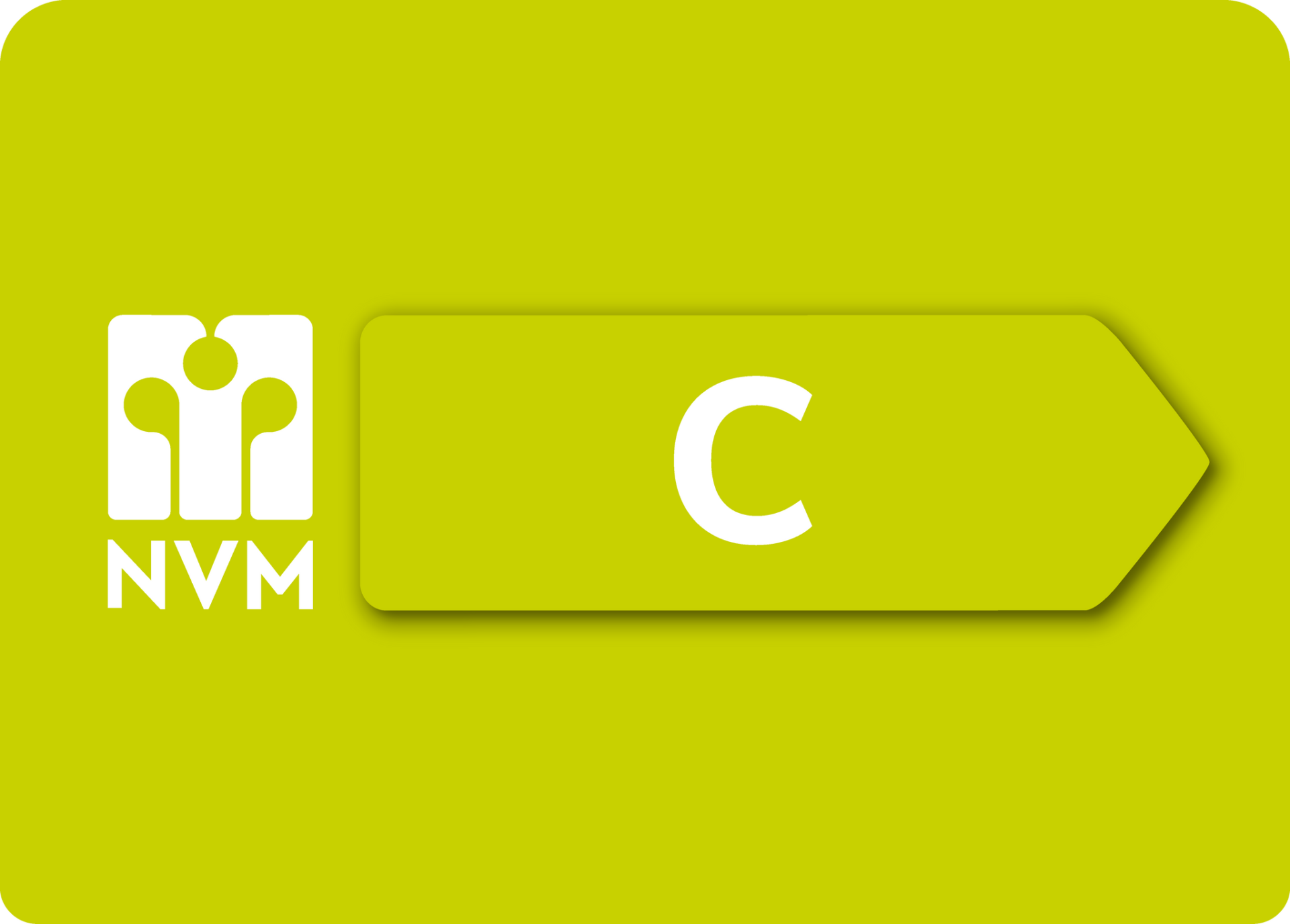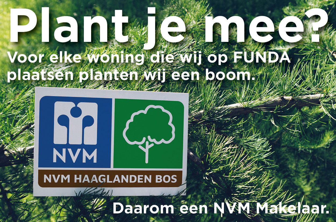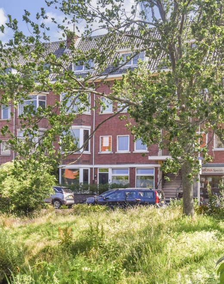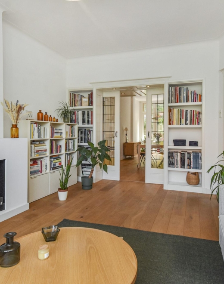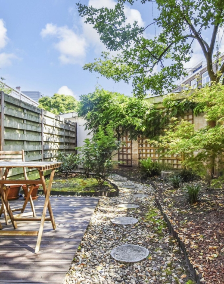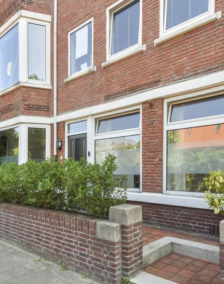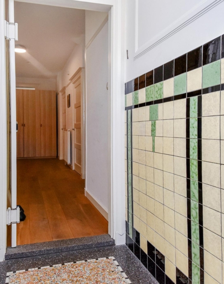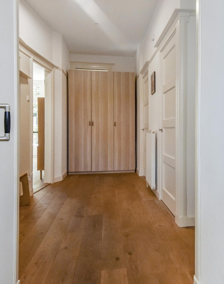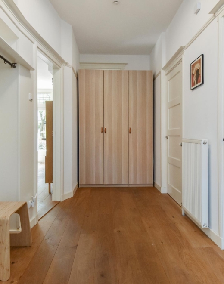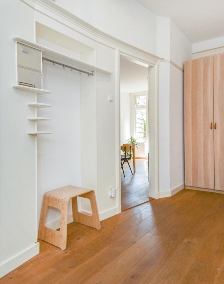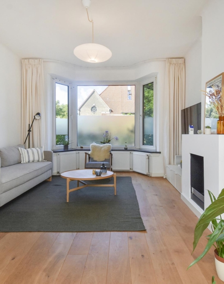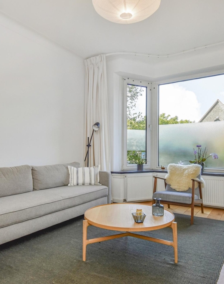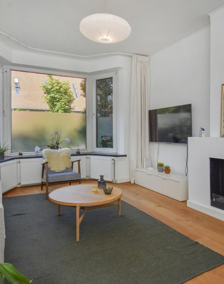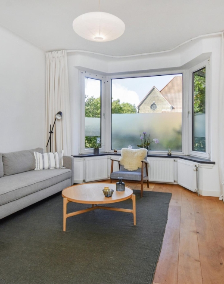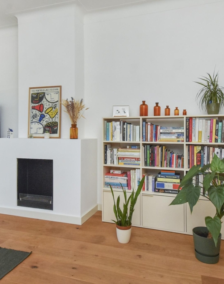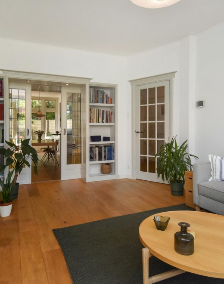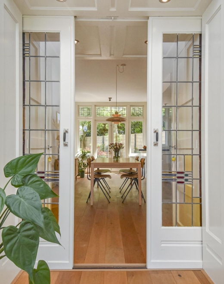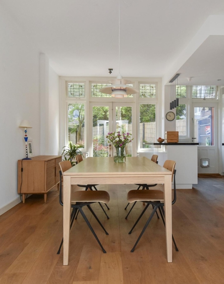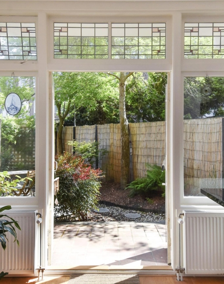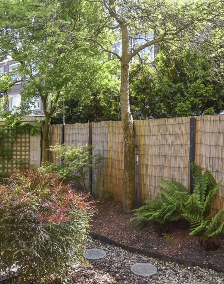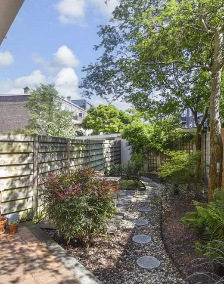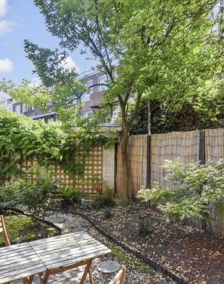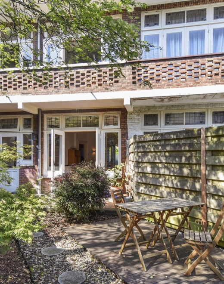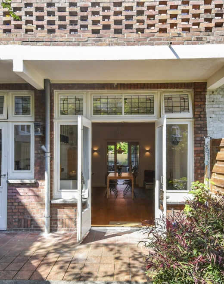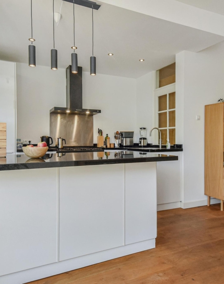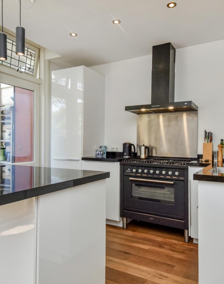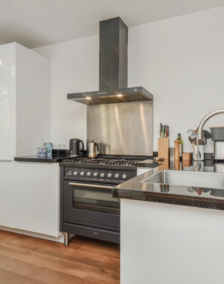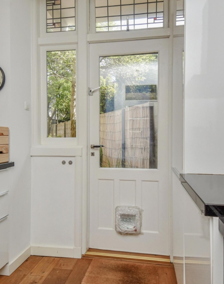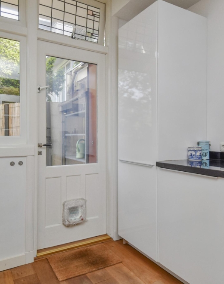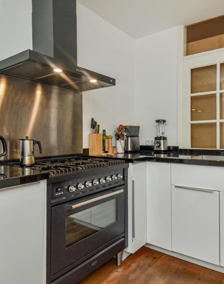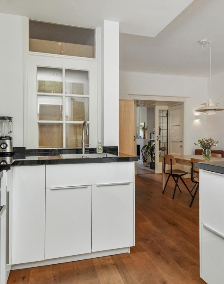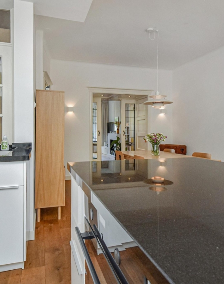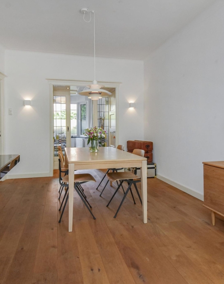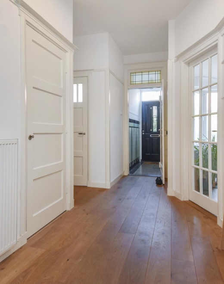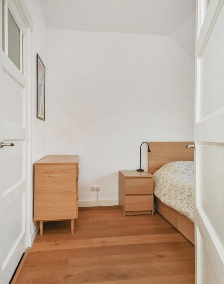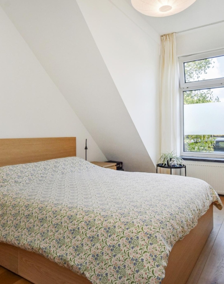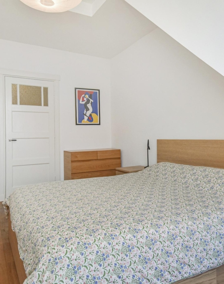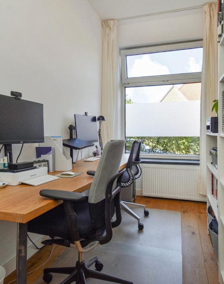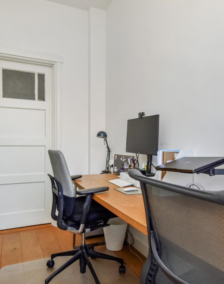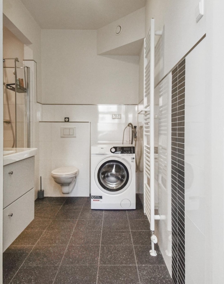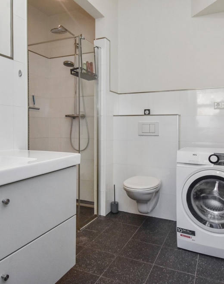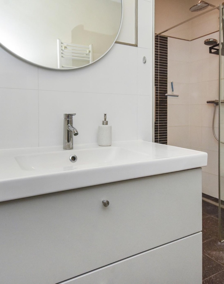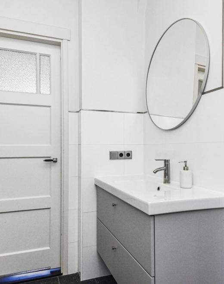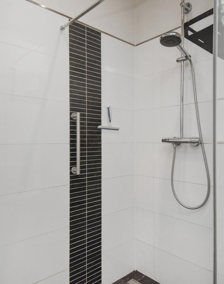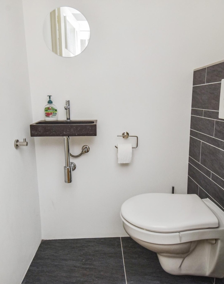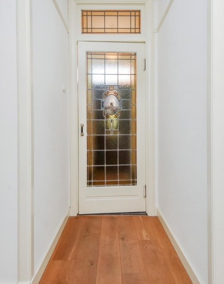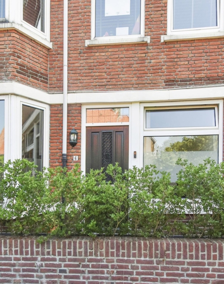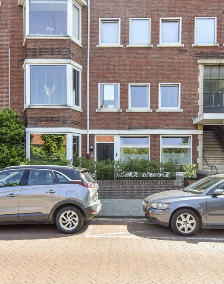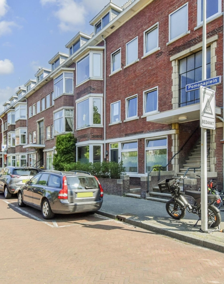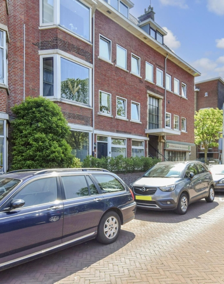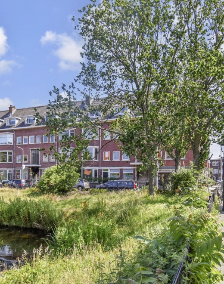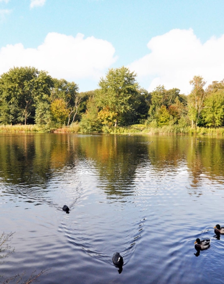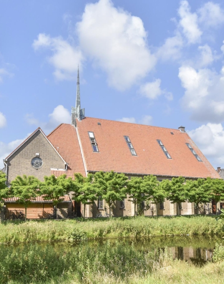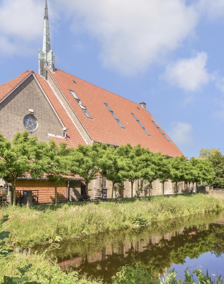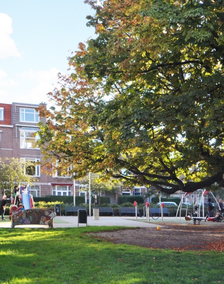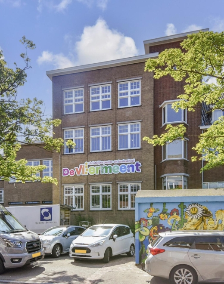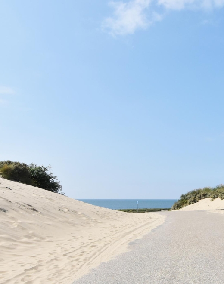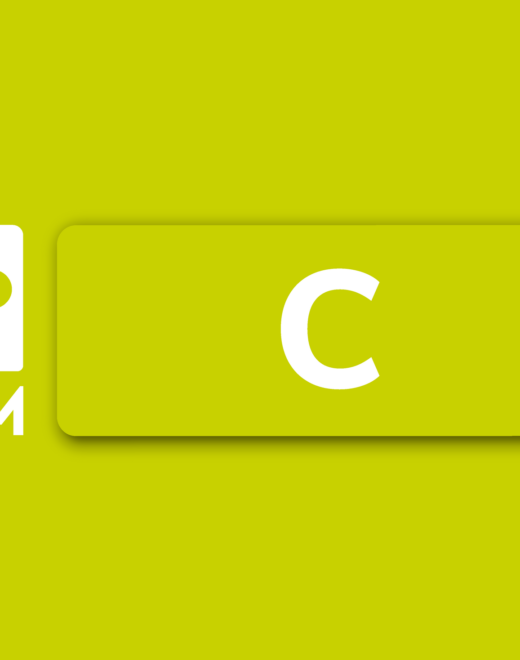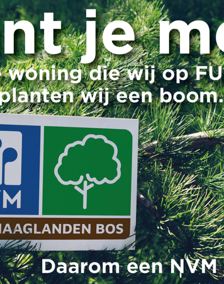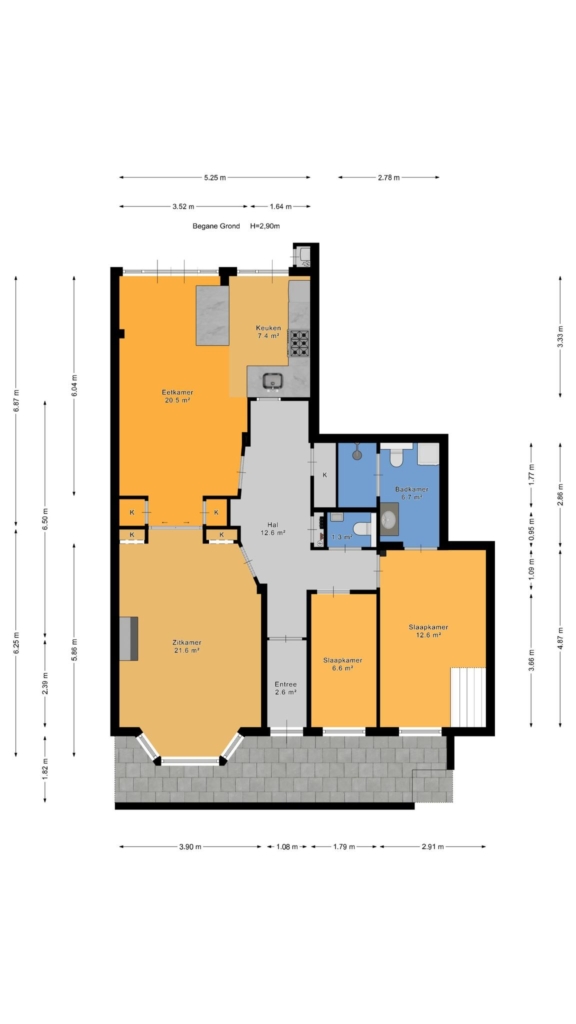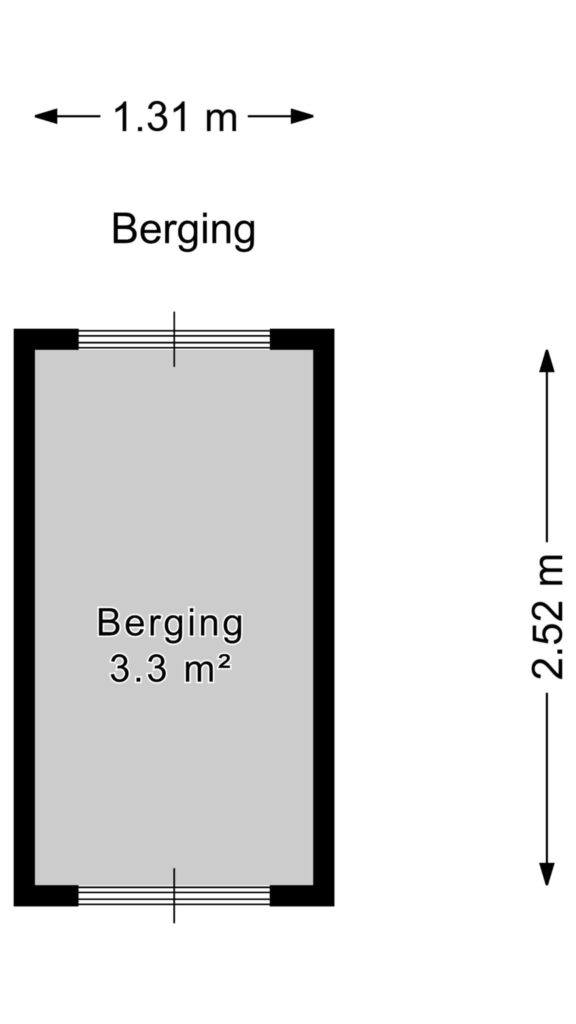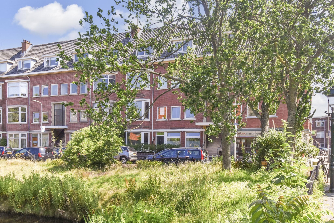

This well-maintained 1930s ground floor apartment offers a perfect blend of character and modern comfort. nestled on the tranquil and leafy pomonaplein, the property boasts 100 m² of living space, featuring a generous living and dining area, luxurious open kitchen, two bedrooms, and a beautifully landscaped garden. with original elements such as stained-glass windows and a terrazzo floor, combined with modern features including a boretti gas stove and quooker, this home offers the ideal balance between timeless charm and contemporary convenience—all in a highly sought-after location.
location
situated in a peaceful and green neighbourhood, pomonaplein is the beating heart of the area. with shops, restaurants, and excellent public transport links just around the corner, everything you need is within easy reach.
what makes pomonaplein 6 so special?
• approx. 100 m² of living space (according to nen 2580)
• energy label: c
• built in 1930
This well-maintained 1930s ground floor apartment offers a perfect blend of character and modern comfort. nestled on the tranquil and leafy pomonaplein, the property boasts 100 m² of living space, featuring a generous living and dining area, luxurious open kitchen, two bedrooms, and a beautifully landscaped garden. with original elements such as stained-glass windows and a terrazzo floor, combined with modern features including a boretti gas stove and quooker, this home offers the ideal balance between timeless charm and contemporary convenience—all in a highly sought-after location.
location
situated in a peaceful and green neighbourhood, pomonaplein is the beating heart of the area. with shops, restaurants, and excellent public transport links just around the corner, everything you need is within easy reach.
what makes pomonaplein 6 so special?
• approx. 100 m² of living space (according to nen 2580)
• energy label: c
• built in 1930
• atmospheric and well-maintained, full of authentic character including original panel doors and stained-glass windows
• charming details throughout: original terrazzo flooring in the hallway, en suite with built-in cupboards, and a beautiful oak floor that extends through the entire home
• modern, high-end open kitchen with boretti 6-burner gas stove, quooker, and various built-in appliances
• energy-efficient: well insulated with a mix of wooden and synthetic window frames, all fitted with double glazing
• spacious and serene garden with large terrace and a shed, accessible via the rear entrance on aalbessenstraat
• intergas hr-combi boiler (2012)
• leasehold: canon amounts to €248.33 per half year with administration costs of €16.50 per half year; ground value is €23,650
layout
entrance & hallway:
upon entering, you’re immediately welcomed by charming original tiling and a beautiful stained-glass vestibule door. the impressive terrazzo flooring sets the tone for the rest of the home. the spacious hallway features two built-in closets and the warm oak flooring that continues seamlessly throughout the property.
living room (en suite):
this inviting living space features original en suite doors with four built-in wardrobes, providing a refined and tranquil ambiance. the front room, with its bay window, overlooks the water and greenery of the pomonaplein—ideal for relaxing by the fireplace in a truly serene setting.
kitchen:
the luxurious open kitchen is a real showpiece with its large central island and granite countertop. the island not only offers practical workspace but also creates a modern and open atmosphere. the kitchen is fully equipped with a 6-burner boretti stove, large fridge-freezer, dishwasher, two ovens, and a quooker.
bedrooms & bathroom:
both bedrooms are located at the front of the home, with one providing direct access to the modern bathroom. the bathroom is fully equipped with a spacious walk-in shower, vanity unit, toilet, towel radiator, and connections for a washing machine and dryer. for maximum comfort, it also features underfloor heating and mechanical ventilation.
garden:
the landscaped rear garden offers ample space to relax or enjoy the outdoors. it includes a sunny terrace, a convenient shed, and a back entrance leading to aalbessenstraat.
additional amenities:
a second modern toilet with a hand basin is accessible from the hallway.
key details:
• vve (owners’ association) contribution: €100 per month (1/3 share)
• cadastral registration: municipality of the hague, section av, number 3150 a-1
• transfer date: in consultation, mid-october
• sales terms: in accordance with the nvm model; an age and materials clause will be included in the purchase agreement
interested in pomonaplein 6?
schedule a viewing soon! contact your nvm purchase agent to guide you through the buying process. your agent will act in your best interest, saving you time, money, and hassle.
Share this house
Images & video
Features
- Status Verkocht
- Asking price € 575.000, - k.k.
- Type of house Appartement
- Livings space 100 m2
- Total number of rooms 4
- Number of bedrooms 2
- Number of bathrooms 1
- Bathroom facilities Toilet, wastafel, wastafelmeubel, inloopdouche, vloerverwarming, wasmachineaansluiting
- Volume 390 m3
- Plot 3.150 m2
- Construction type Bestaande bouw
- Roof type Plat dak
- Floors 1
- Appartment type Benedenwoning
- Appartment level 1
- Apartment floor number 1
- Property type Erfpacht
- Current destination Woonruimte
- Current use Woonruimte
- Special features Gedeeltelijk gestoffeerd
- Construction year 1930
- Energy label C
- Situation In woonwijk, vrij uitzicht
- Quality home Uitstekend
- Offered since 22-07-2025
- Acceptance In overleg
- Main garden location Noordoost
- Main garden area 50 m2
- Main garden type Achtertuin
- Garden plot area 50 m2
- Garden type Achtertuin, voortuin
- Qualtiy garden Fraai aangelegd
- Shed / storage type Vrijstaand steen
- Surface storage space 3 m2
- Insulation type Dubbel glas
- Central heating boiler Yes
- Boiler construction year 2012
- Boiler fuel type Gas
- Boiler property Eigendom
- Heating types Cv ketel
- Warm water type Cv ketel
- Garage type Geen garage
- Parking facilities Betaald parkeren, parkeervergunningen
- VVE periodic contribution Yes
Floor plan
In the neighborhood
Filter results
Schedule a viewing
Fill in the form to schedule a viewing.
"*" indicates required fields



