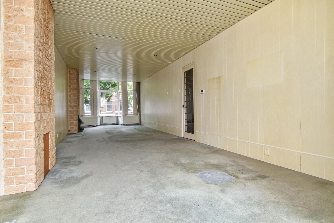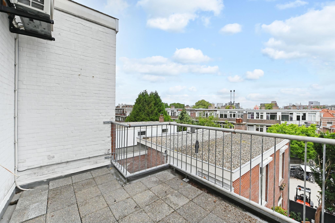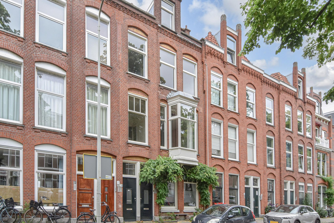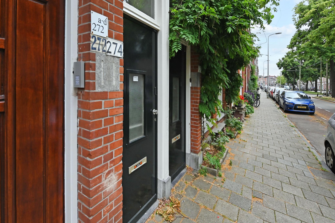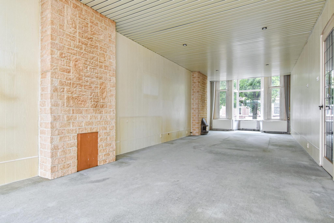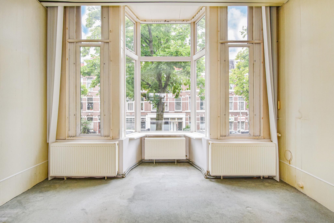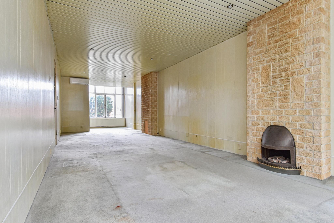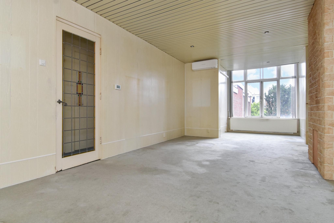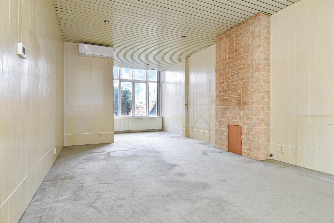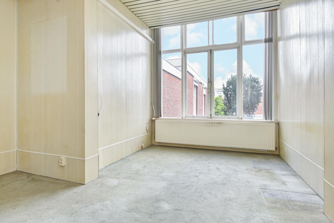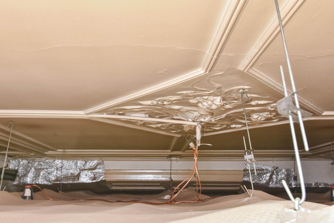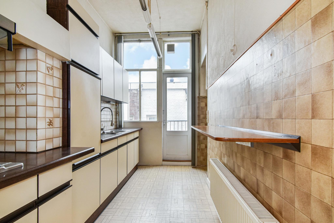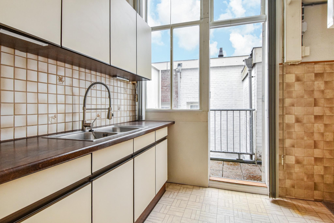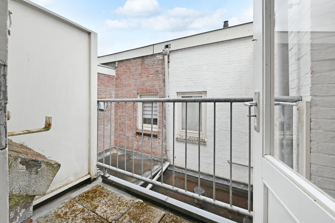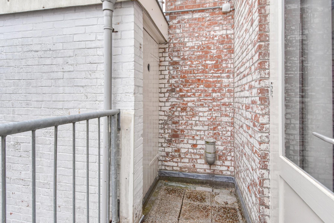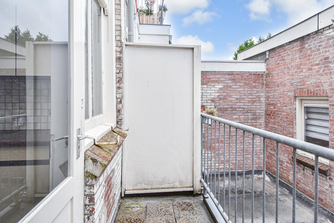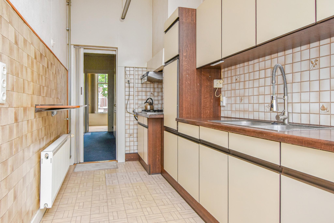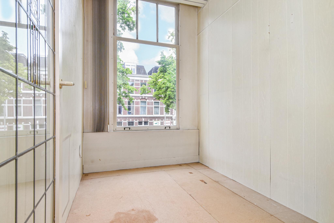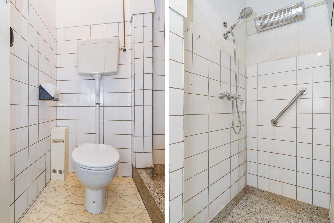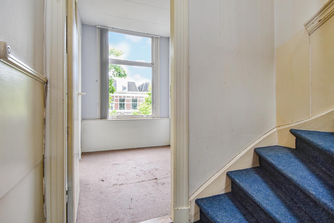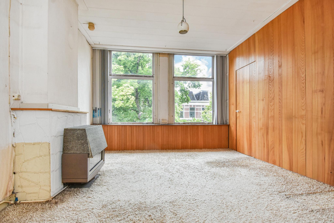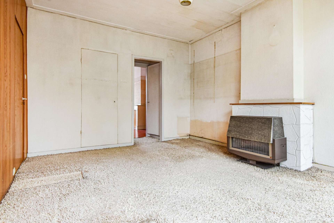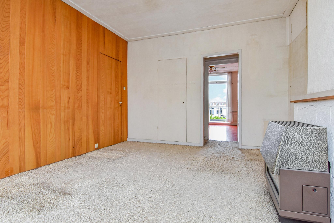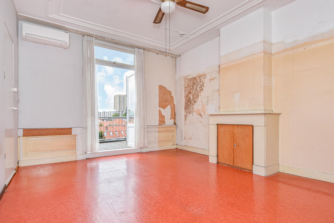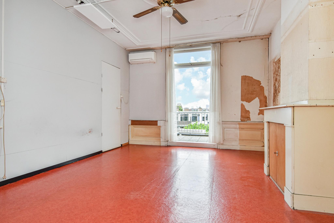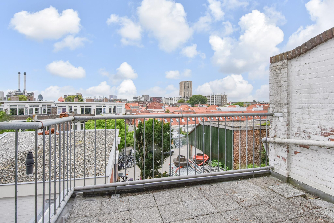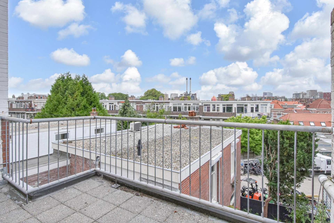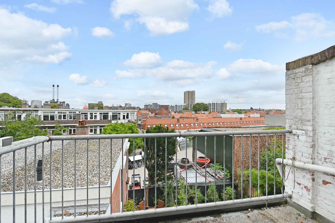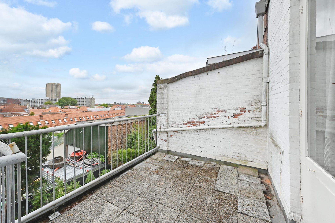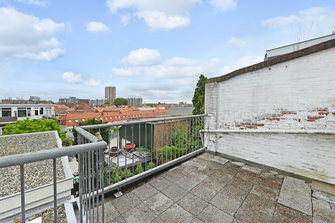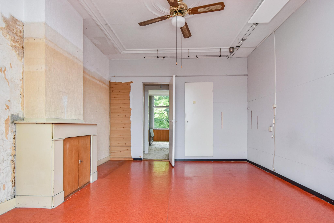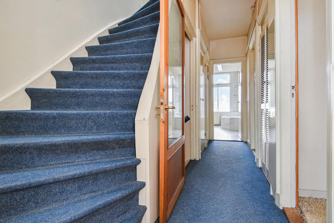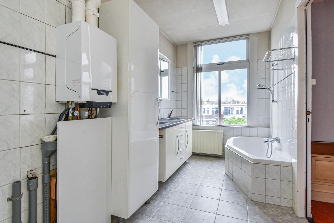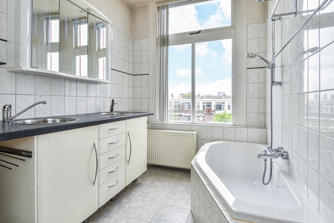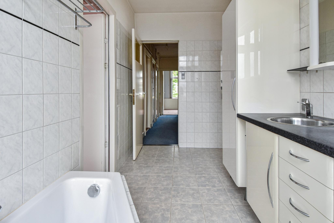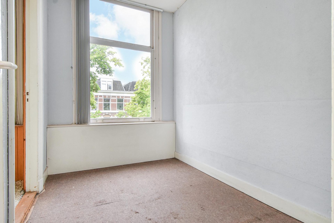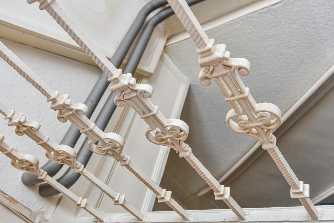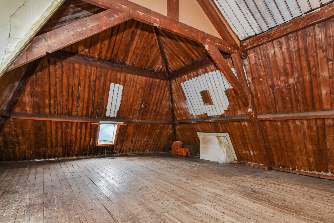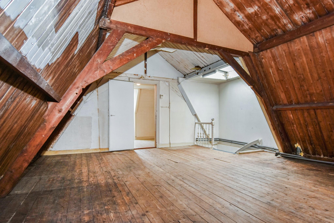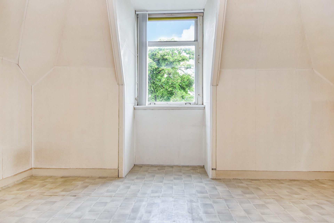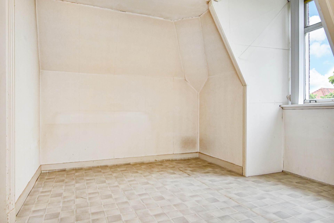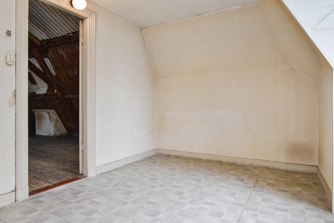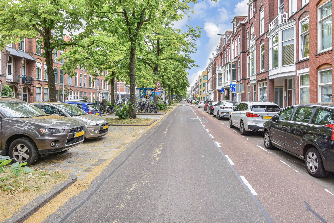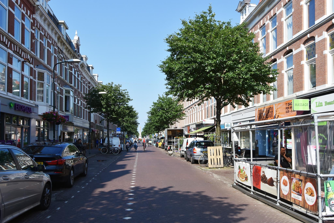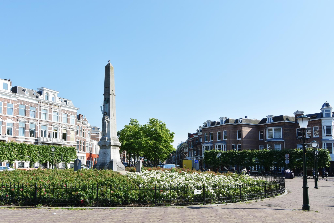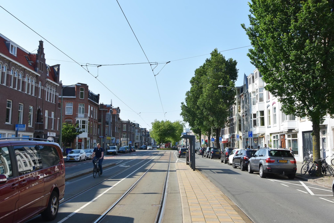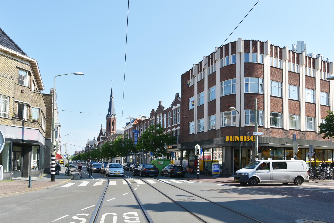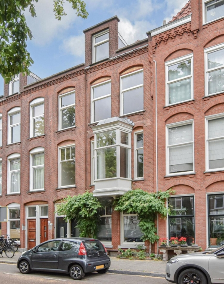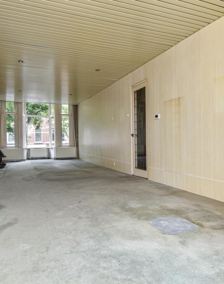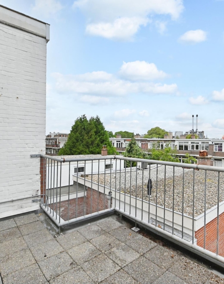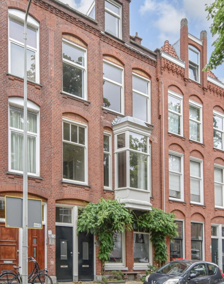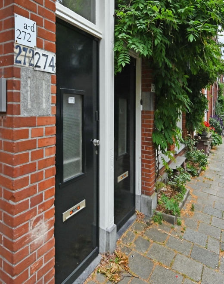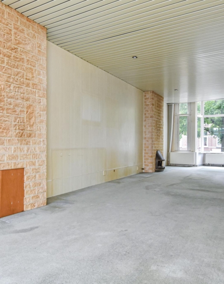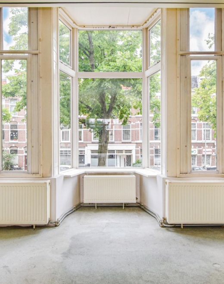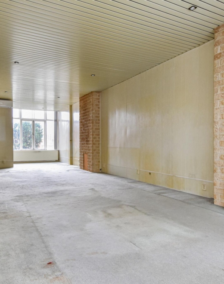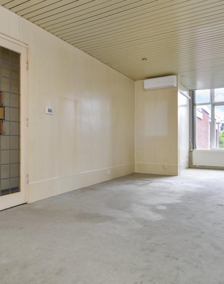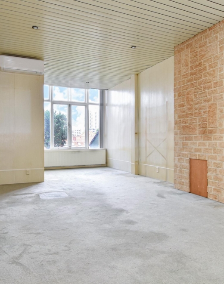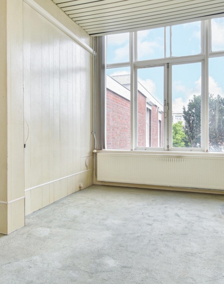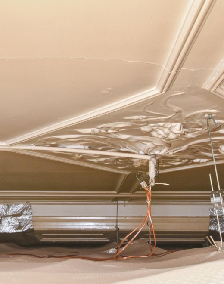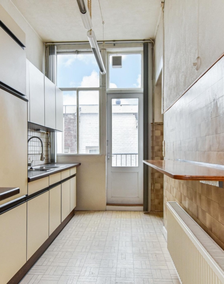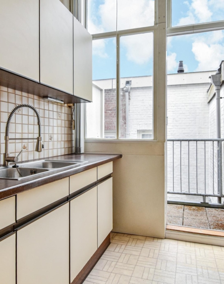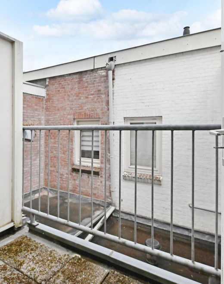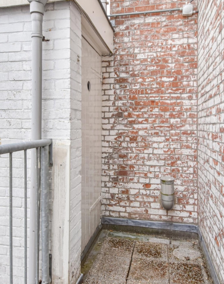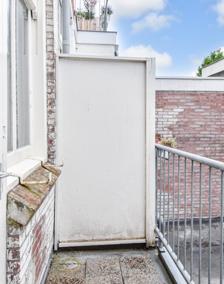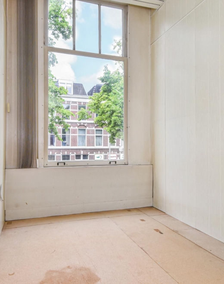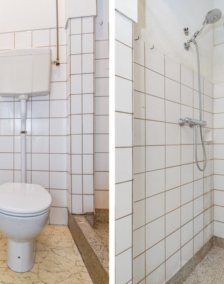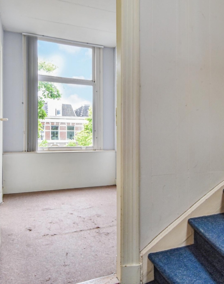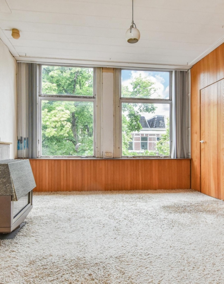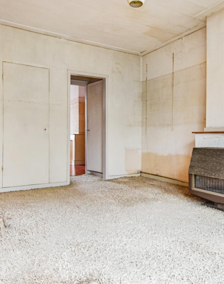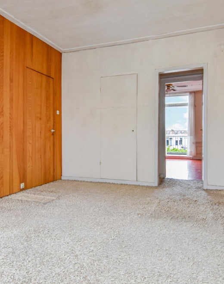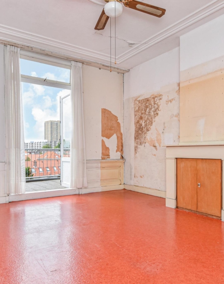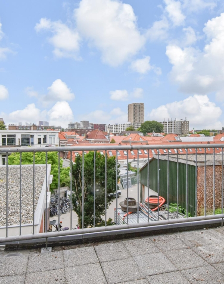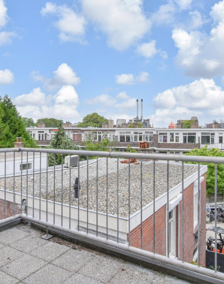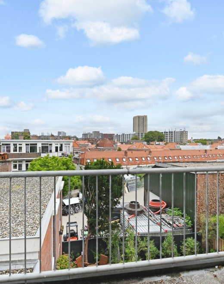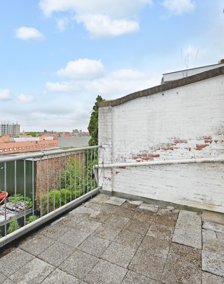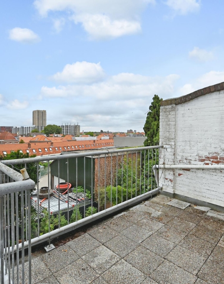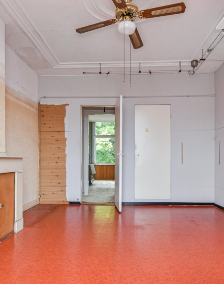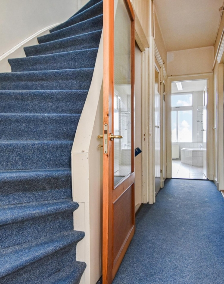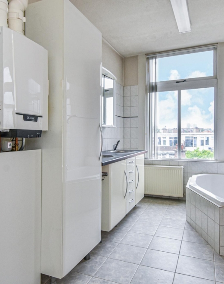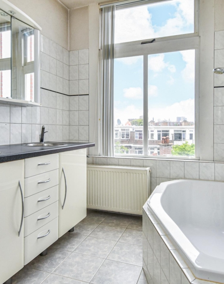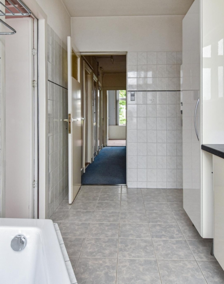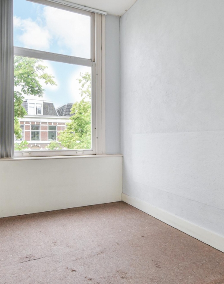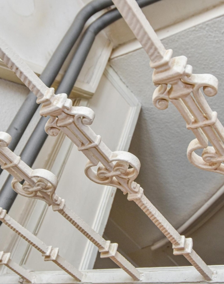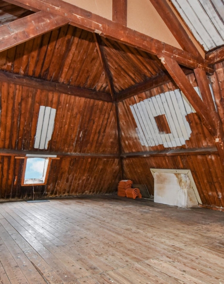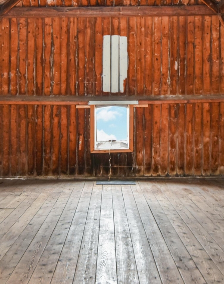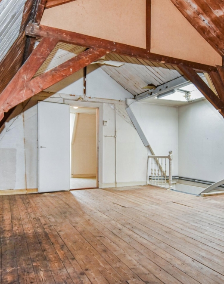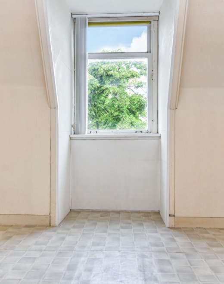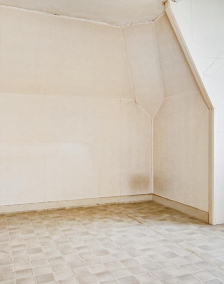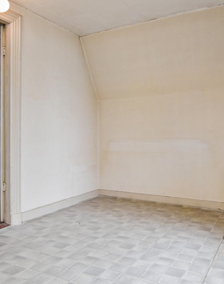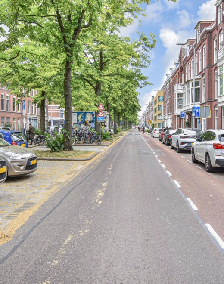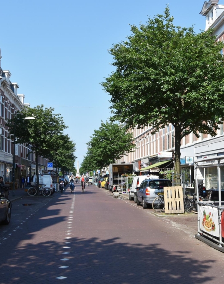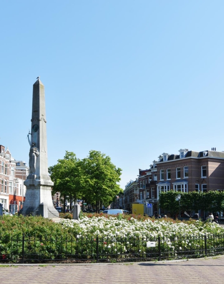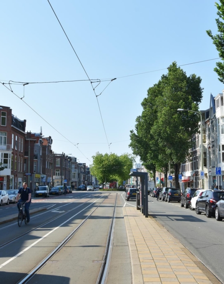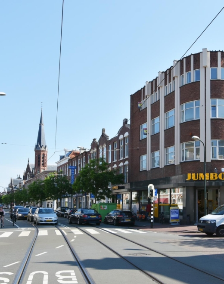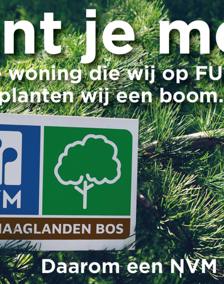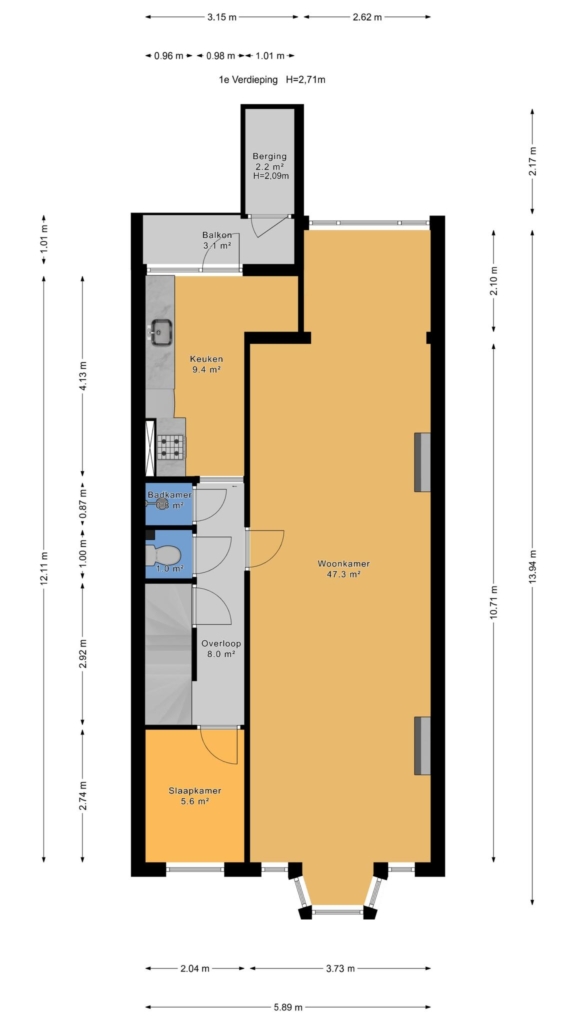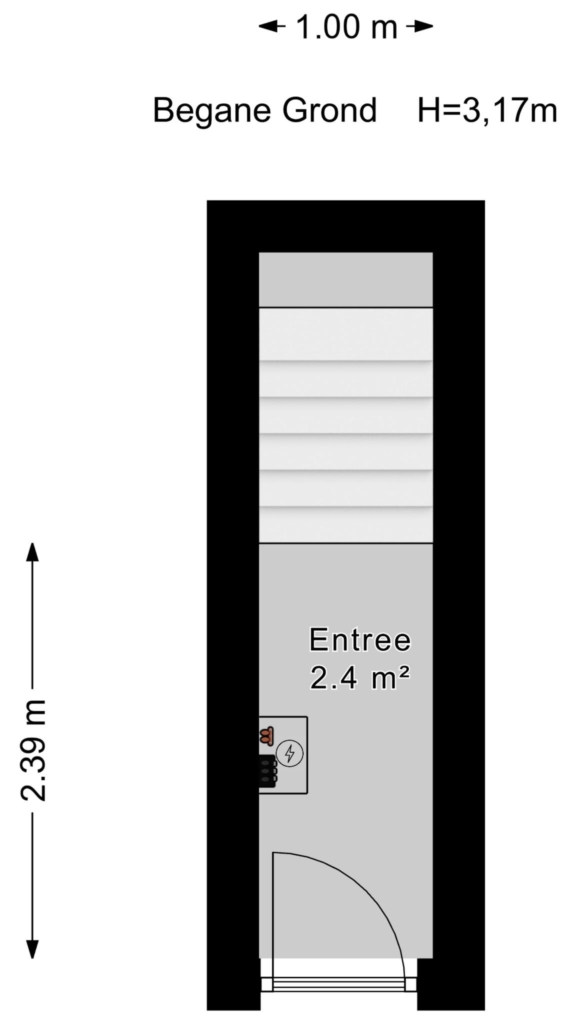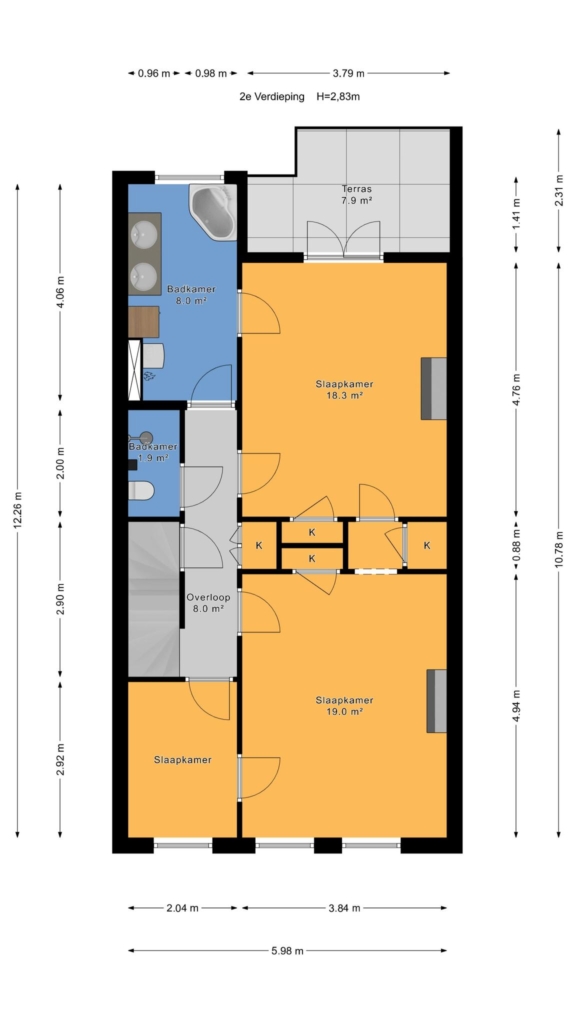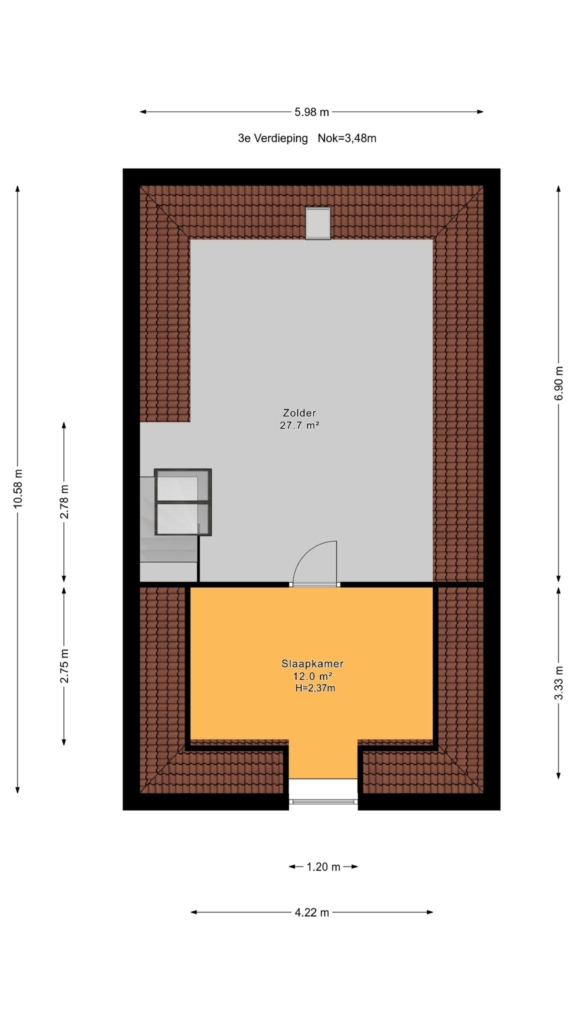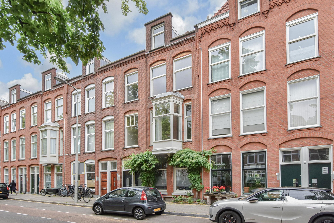

Are you looking for a spacious three-level upper-floor apartment with character and plenty of potential? this property offers approximately 185 m² of living space, a sunny east-facing balcony, original details, and a layout that’s ideal for modernizing entirely to your own taste. the open-plan living room spans the full length of the apartment and, thanks to a charming bay window, enjoys plenty of natural light and a great sense of space. multiple bedrooms, options for additional bathrooms, and a generous attic floor provide endless possibilities.
this fixer-upper is your opportunity to create a stunning home in a truly wonderful location!
location:
- situated in the much-loved regentessekwartier – centrally located in the hague.
- just around the corner you’ll find the lively weimarstraat, where you can enjoy a coffee at fleur’s koffie or have dinner at bar bowie. cross the street and you'll reach the charming reinkenstraat, known…
Are you looking for a spacious three-level upper-floor apartment with character and plenty of potential? this property offers approximately 185 m² of living space, a sunny east-facing balcony, original details, and a layout that’s ideal for modernizing entirely to your own taste. the open-plan living room spans the full length of the apartment and, thanks to a charming bay window, enjoys plenty of natural light and a great sense of space. multiple bedrooms, options for additional bathrooms, and a generous attic floor provide endless possibilities.
this fixer-upper is your opportunity to create a stunning home in a truly wonderful location!
location:
- situated in the much-loved regentessekwartier – centrally located in the hague.
- just around the corner you’ll find the lively weimarstraat, where you can enjoy a coffee at fleur’s koffie or have dinner at bar bowie. cross the street and you'll reach the charming reinkenstraat, known for its boutique shops and inviting restaurants. sunny court and koningsplein are also within walking distance.
- only 15 minutes by bike to the city centre, the beach, the harbour and the dunes.
- excellent public transport connections to the city and the main train stations.
what you'd like to know about regentesselaan 274:
- living area approx. 184.9 m² (measured in accordance with industry-wide guidelines derived from nen 2580);
- energy label: e;
- year of construction: 1904;
- electrical system: 4 circuits;
- central heating boiler: remeha tzerra (2018);
- air conditioning on living and sleeping floors;
- wooden window frames with a mix of single and double glazing;
- 12/19th share in the owners’ association (vve), monthly contribution €224;
- structural inspection report available;
- located within a designated municipal heritage area (beschermd stadsgezicht);
- freehold property (eigen grond);
- don’t miss our neighbourhood video;
- terms and conditions of sale apply;
- the purchase agreement will be based on the standard nvm model;
- due to the age of the property, the sales contract will include an age and materials clause;
- the non-occupancy clause also applies.
layout:
through a small hallway behind the front door and a staircase leading up, you reach the apartment on the first floor. you enter into a central hallway, which provides access to a laundry room with shower, a separate toilet, and a side room at the front.
the spacious, open-plan living and dining room spans the full depth of the property and is equipped with air conditioning. large windows allow for abundant natural light, and parts of the original ceiling ornamentation remain visible under the current finish.
at the rear is a basic kitchen unit with access to the east-facing balcony and a handy storage cupboard.
second floor:
this level features three bedrooms: a side room at the front, a spacious front room, and a rear bedroom with air conditioning and french doors to the balcony. between the front and rear rooms are built-in wardrobes for added convenience.
the bathroom is simple and fitted with a bathtub and washbasin. there is also a second combined shower and toilet on the landing.
top floor (attic):
the attic is accessible via a fixed staircase and features a large skylight. a generous landing leads to a spacious, multi-functional room at the rear with exposed roof beams that add charm and character. at the front is a separate room with a dormer window.
interested in this property?
immediately engage your own nvm purchasing agent. your nvm agent will represent your interests and save you time, money, and worry.
addresses of fellow nvm purchasing agents in the haaglanden region can be found on funda.
cadastral description:
municipality the hague, section y, number 3068 a-2
delivery date: in consulation
Share this house
Images & video
Features
- Status Verkocht
- Asking price € 496.230, - k.k.
- Type of house Appartement
- Livings space 185 m2
- Total number of rooms 8
- Number of bedrooms 5
- Number of bathrooms 2
- Bathroom facilities Ligbad, wastafel, douche
- Volume 637 m3
- Surface area of building-related outdoor space 11 m2
- Plot 3.068 m2
- Construction type Bestaande bouw
- Roof type Samengesteld dak
- Floors 3
- Appartment type Bovenwoning
- Apartment floor number 3
- Property type Volle eigendom
- Current destination Woonruimte
- Current use Woonruimte
- Special features Beschermd stads of dorpsgezicht
- Construction year 1904
- Energy label E
- Quality home Redelijk
- Offered since 02-07-2025
- Acceptance In overleg
- Garden type Geen tuin
- Shed / storage type Aangebouwd steen
- Surface storage space 2 m2
- Insulation type Gedeeltelijk dubbel glas
- Central heating boiler Yes
- Boiler construction year 2018
- Boiler fuel type Gas
- Boiler property Eigendom
- Heating types Cv ketel
- Warm water type Cv ketel
- Garage type Geen garage
- Parking facilities Openbaar parkeren, betaald parkeren
- VVE periodic contribution Yes
Floor plan
In the neighborhood
Filter results
Schedule a viewing
Fill in the form to schedule a viewing.
"*" indicates required fields



