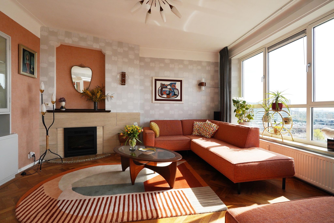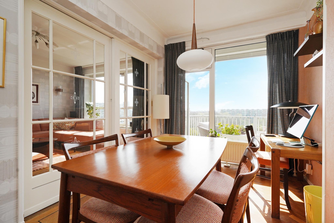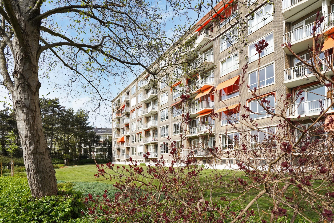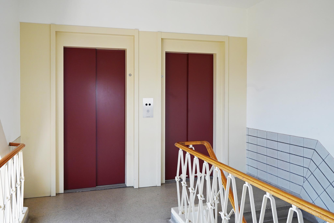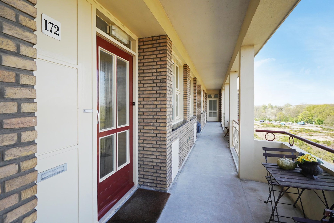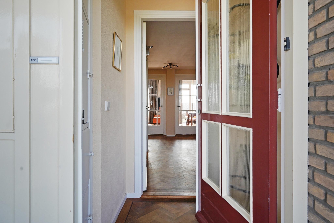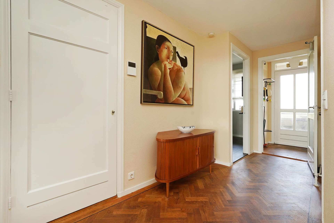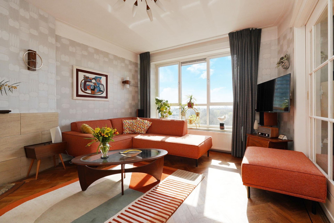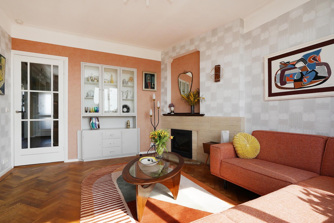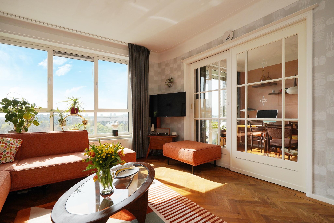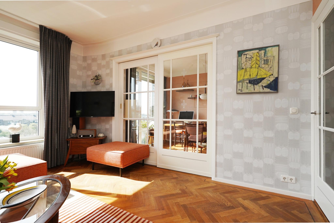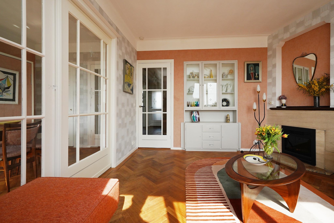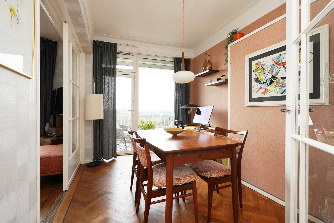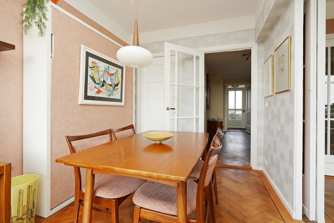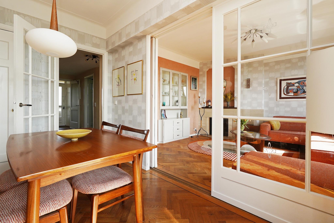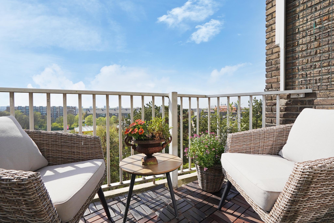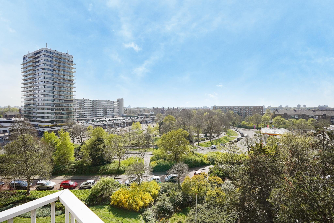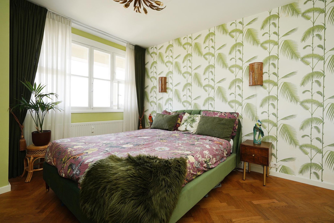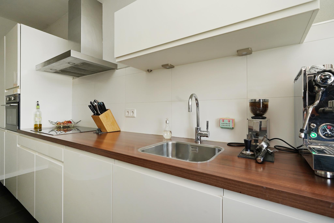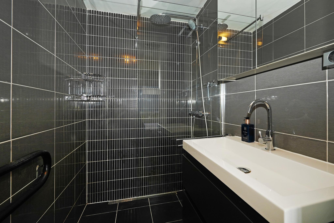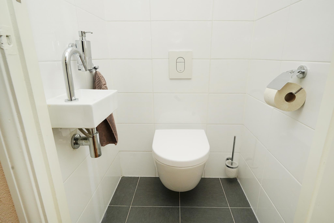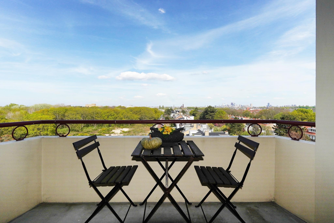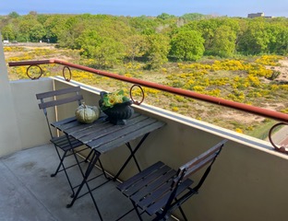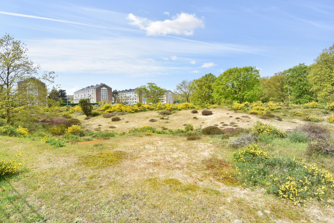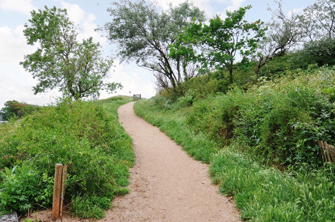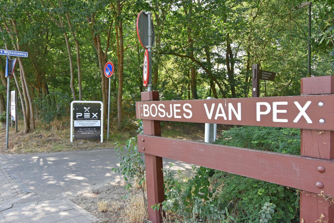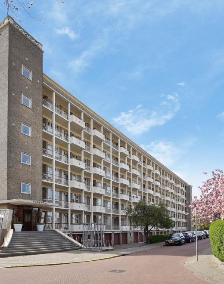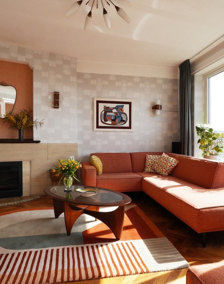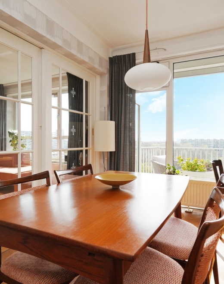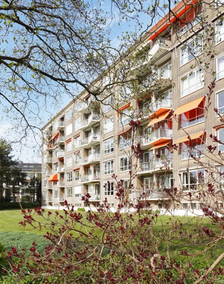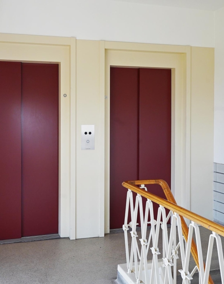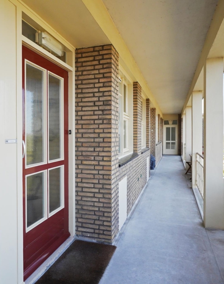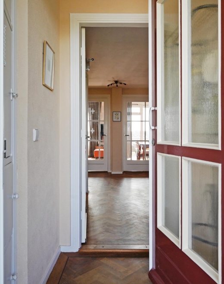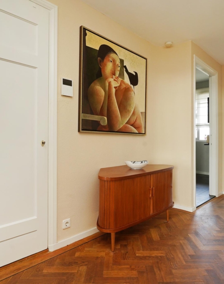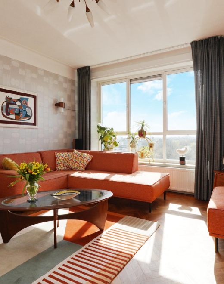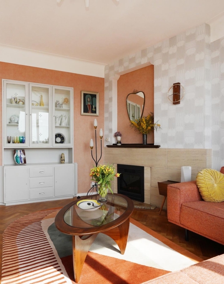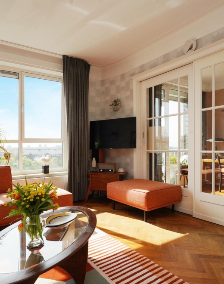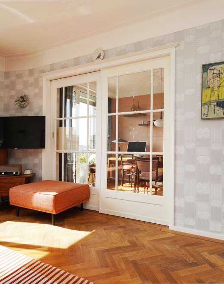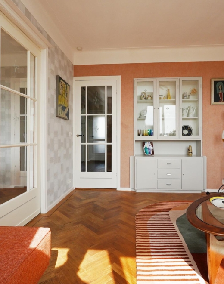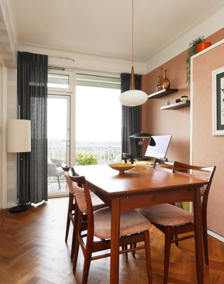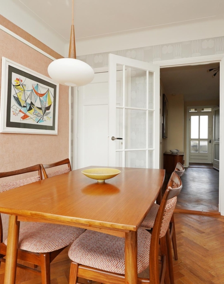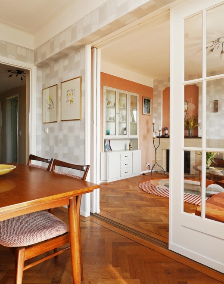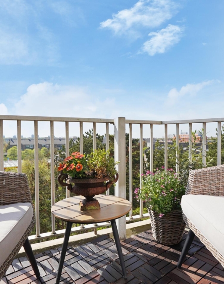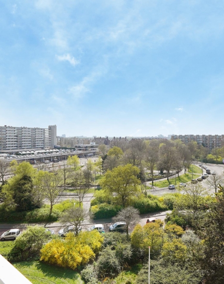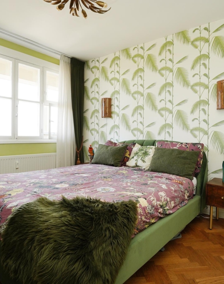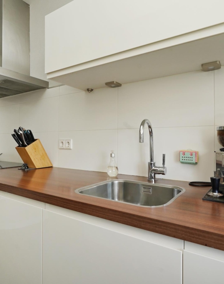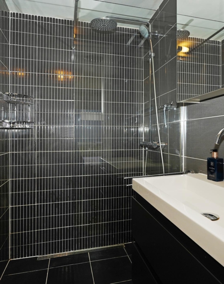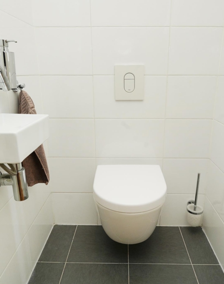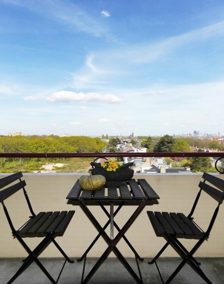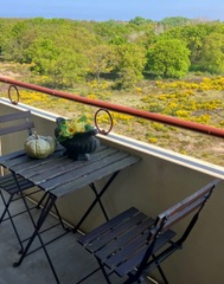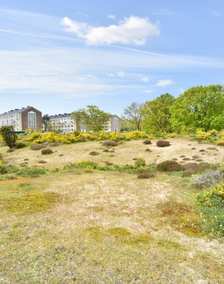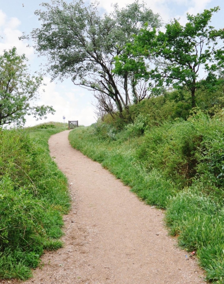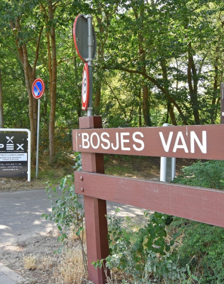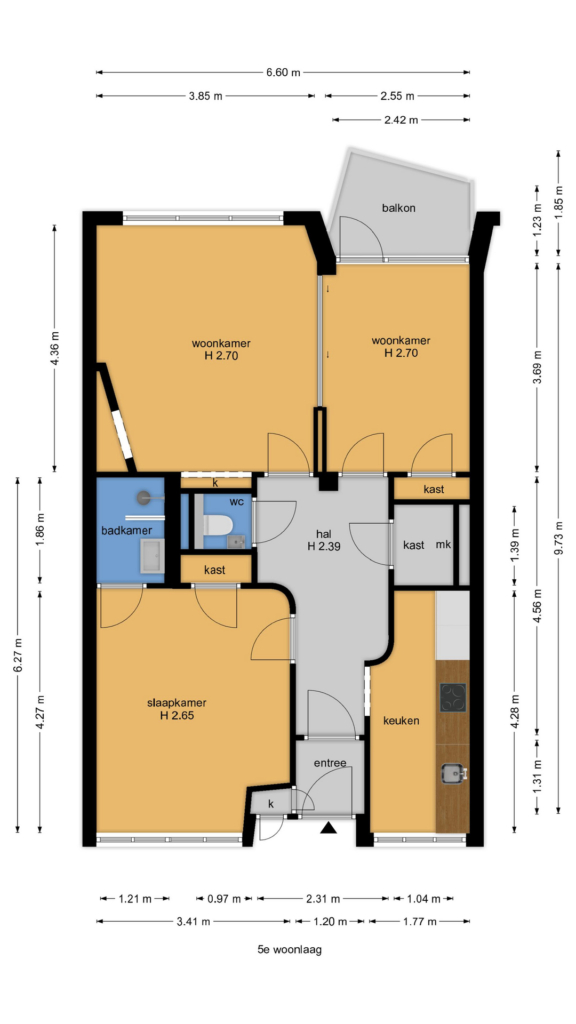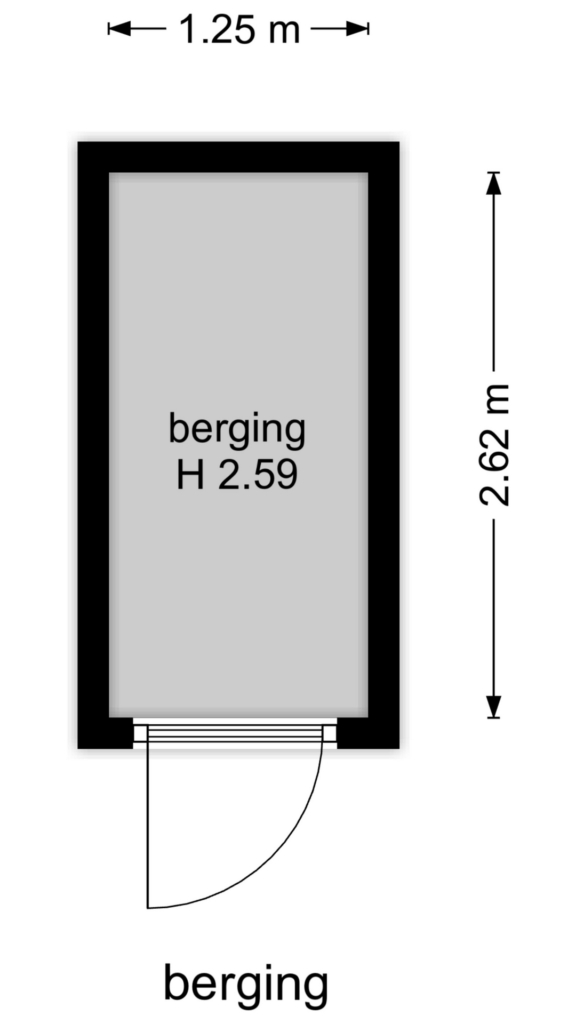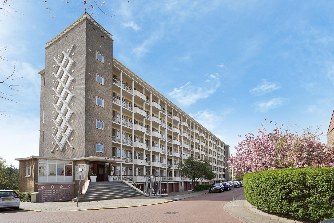

Beautifully renovated top floor apartment located in a stunning green setting, within a 1950s building. a unique and atmospheric home with plenty of natural light and a fantastic view over the protected nature reserve wapendal, where in winter you can see grazing shetland ponies.
location
fantastic location with expansive views at both the front and the rear. the apartment is just a few minutes' walk from the dunes, beach, and sea, directly opposite the "wapendal" nature reserve, close to the bosjes van pex and the lively shops, including those at the shopping center on savornin lohmanplein, fahrenheitstraat, and goudsbloemlaan.
it is also conveniently located near a good public transport connection with bus 24 and randstadrail line 3, providing easy access to the city center and central station. the apartment is near various primary and secondary schools, including the international school of the hague.
for sports enthusiasts, the area offers…
Beautifully renovated top floor apartment located in a stunning green setting, within a 1950s building. a unique and atmospheric home with plenty of natural light and a fantastic view over the protected nature reserve wapendal, where in winter you can see grazing shetland ponies.
location
fantastic location with expansive views at both the front and the rear. the apartment is just a few minutes' walk from the dunes, beach, and sea, directly opposite the "wapendal" nature reserve, close to the bosjes van pex and the lively shops, including those at the shopping center on savornin lohmanplein, fahrenheitstraat, and goudsbloemlaan.
it is also conveniently located near a good public transport connection with bus 24 and randstadrail line 3, providing easy access to the city center and central station. the apartment is near various primary and secondary schools, including the international school of the hague.
for sports enthusiasts, the area offers a wide range of sports and recreational facilities, including tennis, squash, fitness, football, hockey, padel, baseball, horseback riding, handball, gymnastics, ballet, and cricket.
what you definitely want to know about ridderspoorweg 172:
- living area of 68 m² according to the industry-wide measurement instructions (derived from the nen 2580 method);
- the property was beautifully internally renovated in 2015;
- sunny balcony situated on the southwest;
- a private storage unit is located underneath the building;
- year of construction: 1952;
- new roofing installed in 2025;
- electrical system with 10 circuits and a circuit breaker;
- central heating with block heating;
- new aluminum window frames at the rear of the property with hr-glass from 2018;
- 5/362 share in the homeowners' association (vve), monthly contribution is €211, with an advance of €275 for heating costs, including warmwater usage (depending on individual firing behaviour);
- leasehold until 31-12-2025, ground rent €1.13 per year (not collected);
- also check out our surroundings video;
- sales conditions apply;
- the purchase agreement will be in accordance with the nvm model;
- the purchase deed will include an age and materials clause due to the year of construction;
- the offer for the renewal of the leasehold has been requested.
layout
through an elegant central entrance hall, you enter the distinctive building and take the elevator to the 5th floor.
you enter the property into a hallway with additional storage space. both the hallway and the other three rooms feature beautiful herringbone oak parquet flooring.
at the rear, there are two living rooms connected by beautiful wooden sliding doors, with a built-in wardrobe and a lovely fireplace.
a delightful sunny balcony is situated on the southwest, offering a lot of privacy and a magnificent unobstructed view. you can even see the sea!
a large bedroom is located at the front, featuring a built-in wardrobe and access to a modern tiled bathroom with a walk-in shower with a thermostat faucet and a washbasin unit.
the modern, bright kitchen is equipped with built-in appliances, including a fridge-freezer combination, a dishwasher, a microwave oven, an induction cooktop with a stainless steel extractor hood.
from the beautifully designed hallway, you access the modern tiled toilet with a washbasin and a deep storage cupboard.
a private storage unit is located underneath the building.
interested in this property? please contact your nvm estate agent. your nvm estate agent acts in your interest and saves you time, money and worries.
addresses of fellow nvm purchasing agents in haaglanden can be found on funda.
cadastral description:
municipality of loosduinen, section i, number 6920 a-70
transfer: in consultation
Share this house
Images & video
Features
- Status Verkocht
- Asking price € 350.000, - k.k.
- Type of house Appartement
- Livings space 68 m2
- Total number of rooms 3
- Number of bedrooms 1
- Number of bathrooms 1
- Bathroom facilities Douche, wastafel, wastafelmeubel, inloopdouche
- Volume 225 m3
- Surface area of building-related outdoor space 4 m2
- Plot 6.920 m2
- Construction type Bestaande bouw
- Roof type Plat dak
- Floors 1
- Appartment type Galerijflat
- Appartment level 5
- Apartment floor number 1
- Property type Erfpacht
- Current destination Woonruimte
- Current use Woonruimte
- Special features Gedeeltelijk gestoffeerd
- Construction year 1952
- Energy label E
- Situation Aan rustige weg, in woonwijk, vrij uitzicht, open ligging, in bosrijke omgeving
- Quality home Uitstekend
- Offered since 29-04-2025
- Acceptance In overleg
- Garden type Geen tuin
- Shed / storage type Inpandig
- Surface storage space 3 m2
- Insulation type Dubbel glas, hr glas
- Heating types Blokverwarming
- Warm water type Centrale voorziening
- Facilities Lift
- Garage type Geen garage
- Parking facilities Openbaar parkeren, betaald parkeren, parkeervergunningen
- VVE periodic contribution Yes
Floor plan
In the neighborhood
Filter results
Schedule a viewing
Fill in the form to schedule a viewing.
"*" indicates required fields



