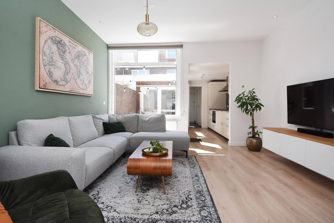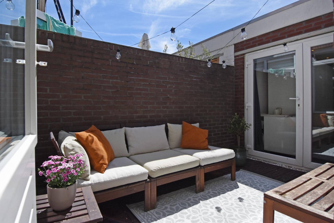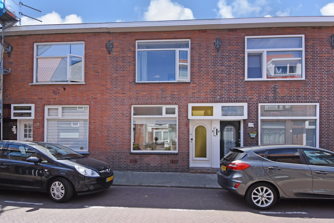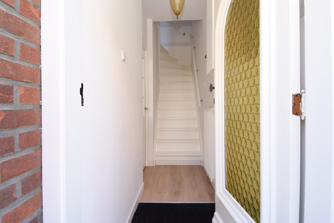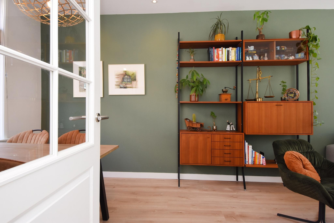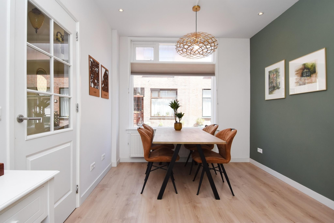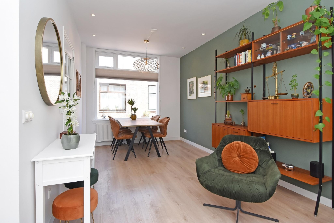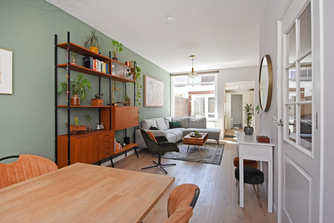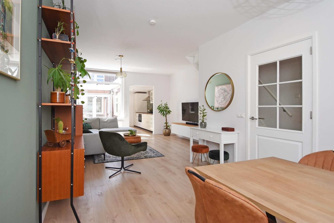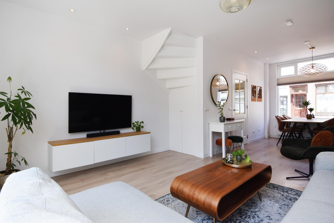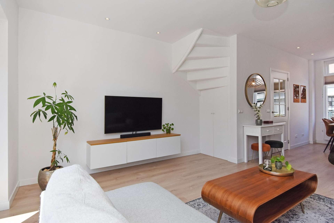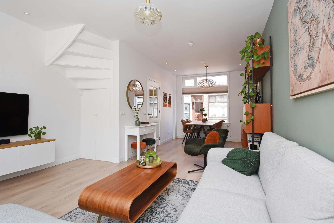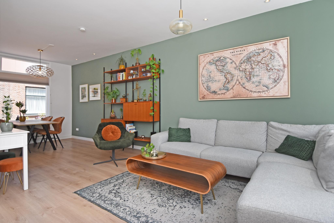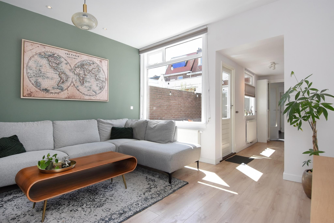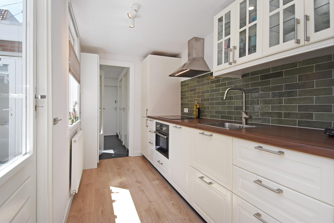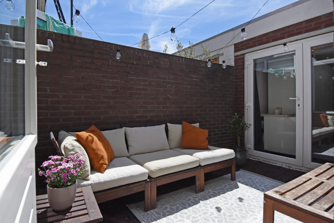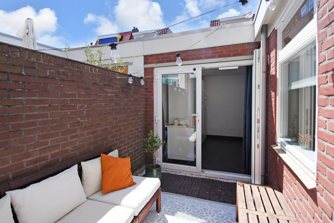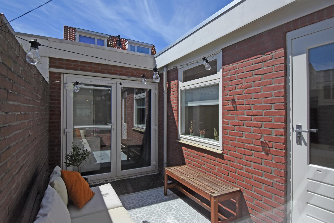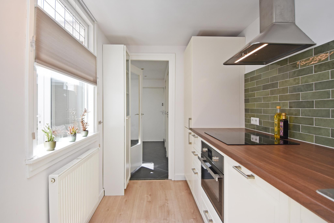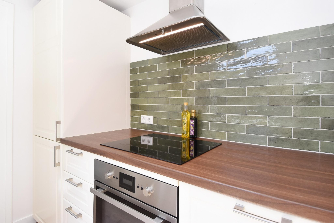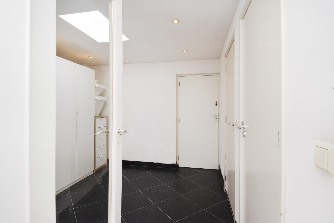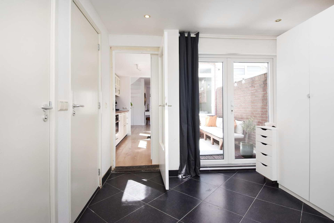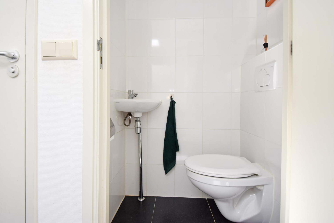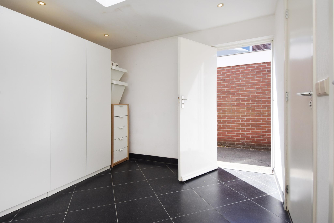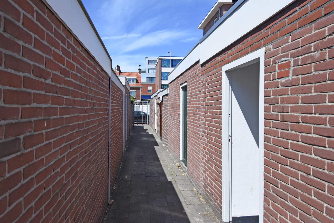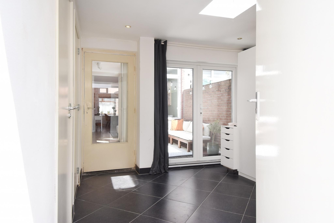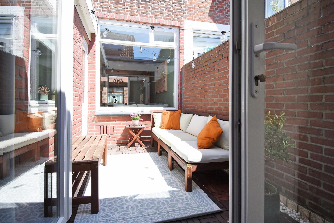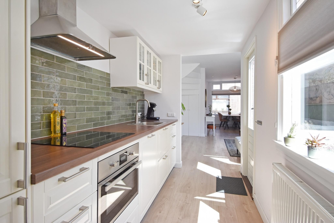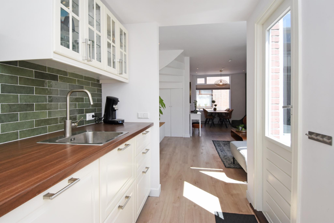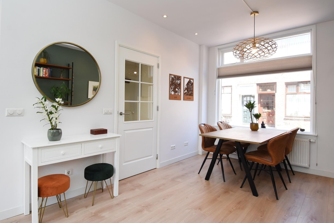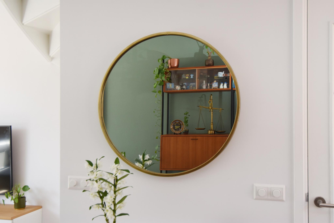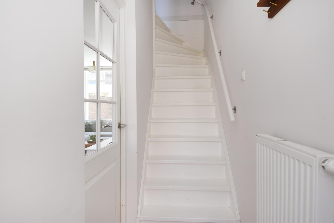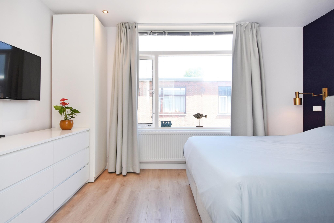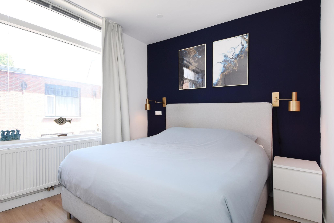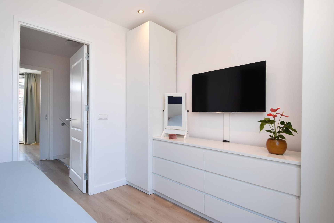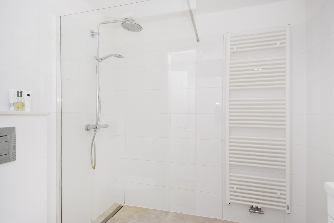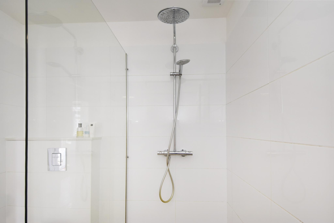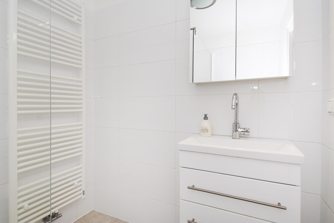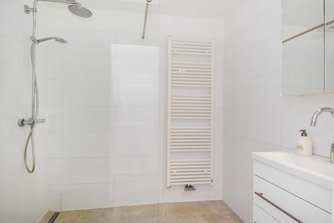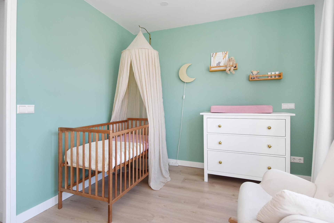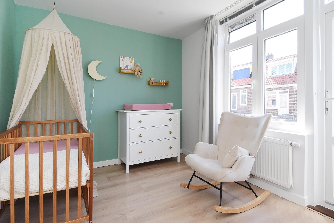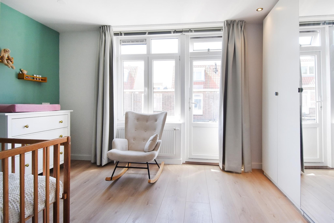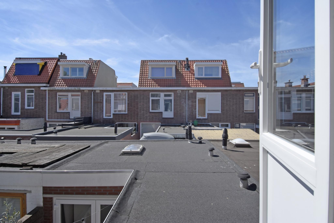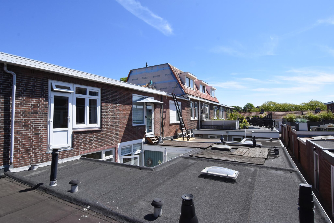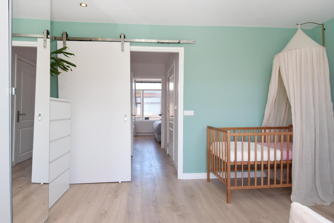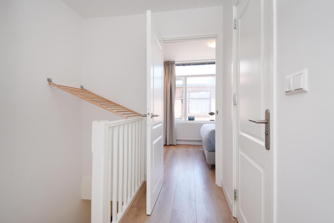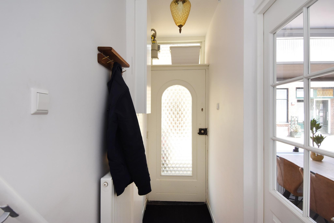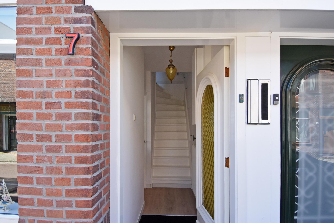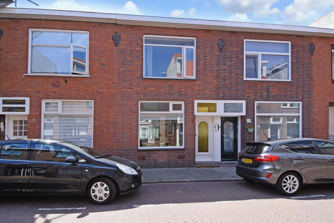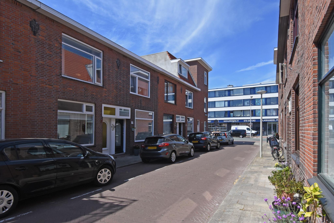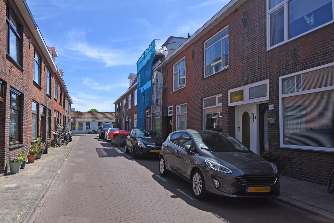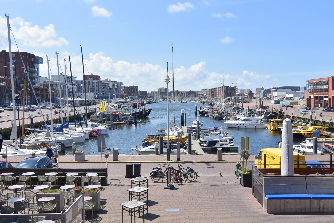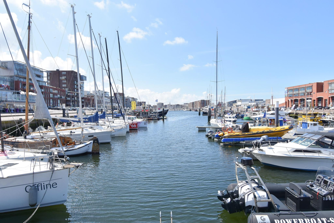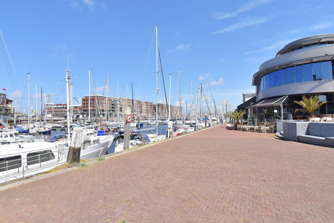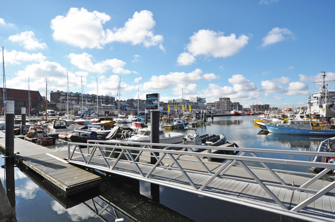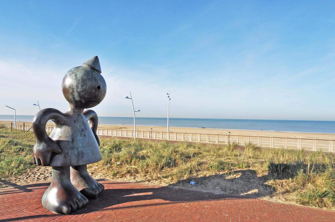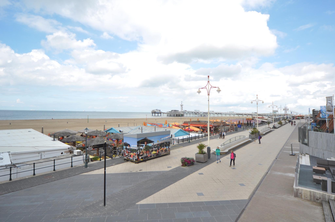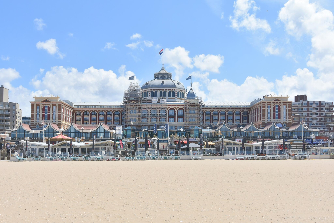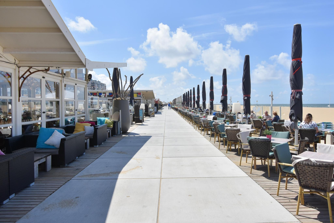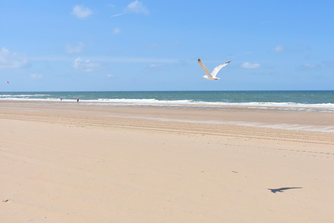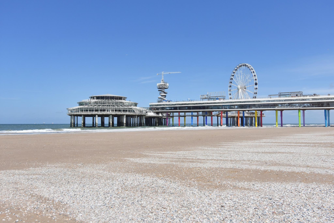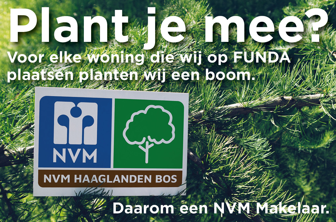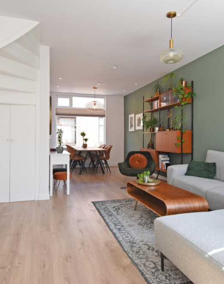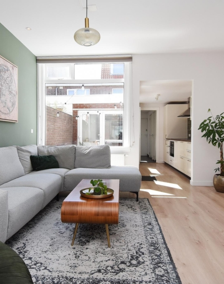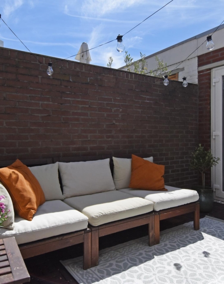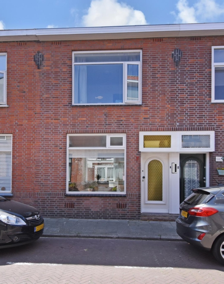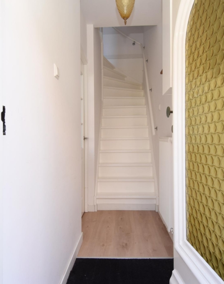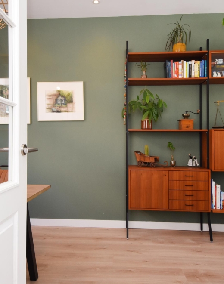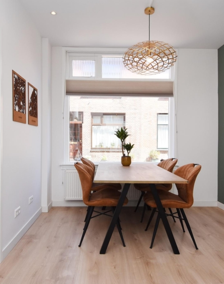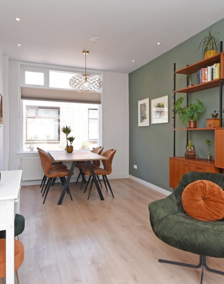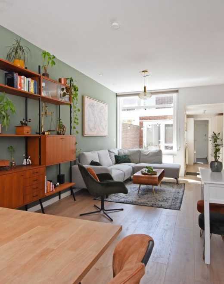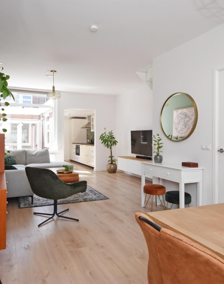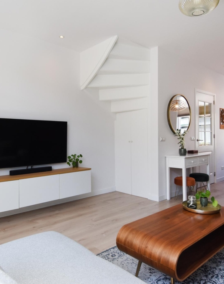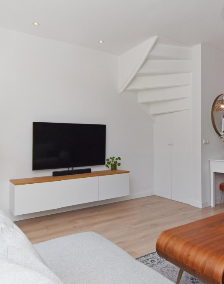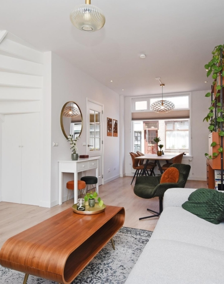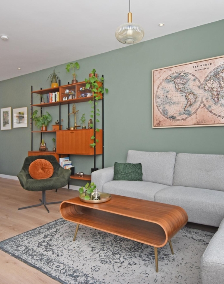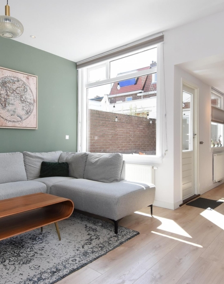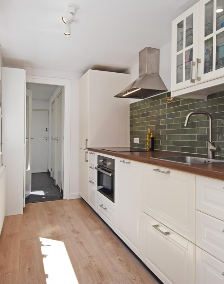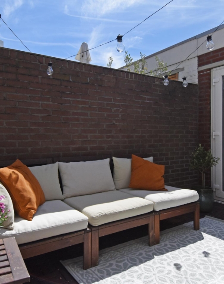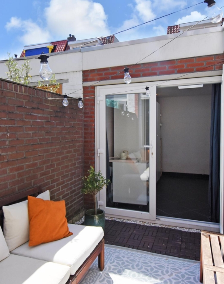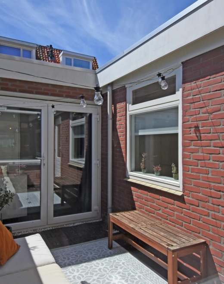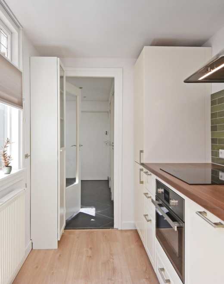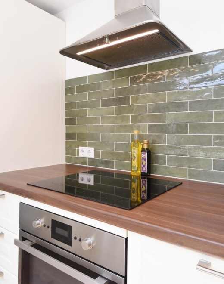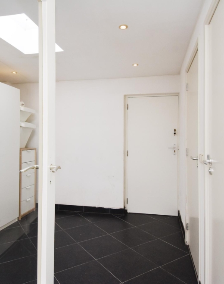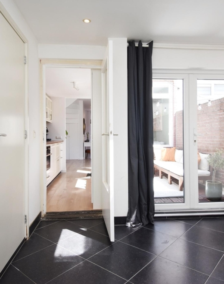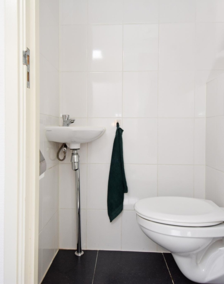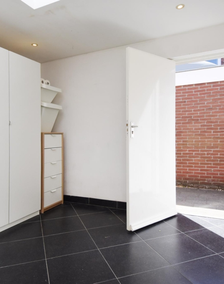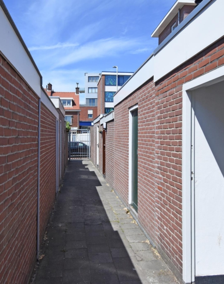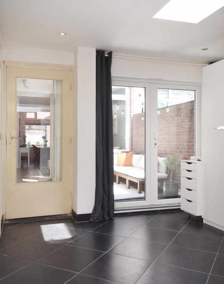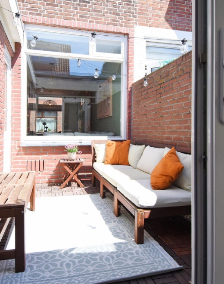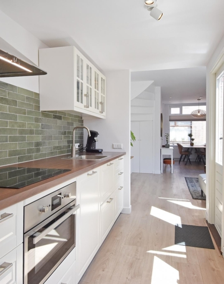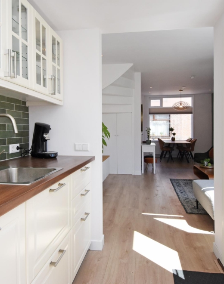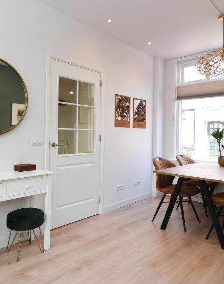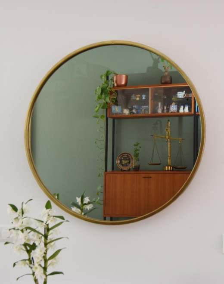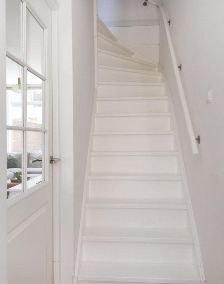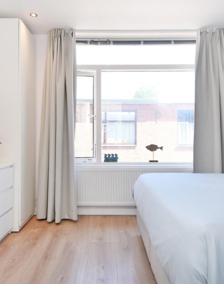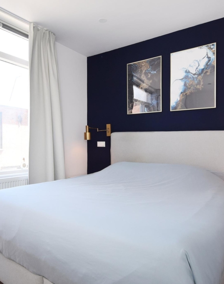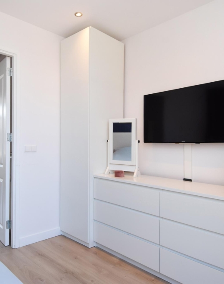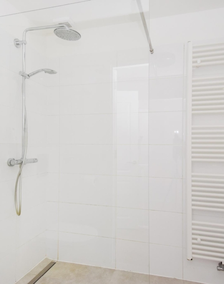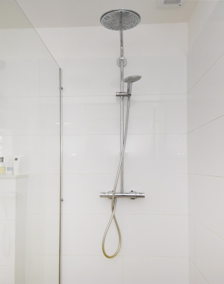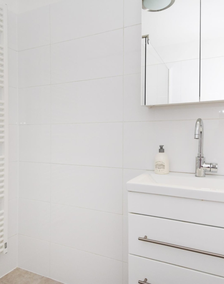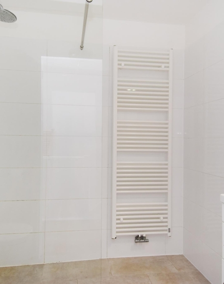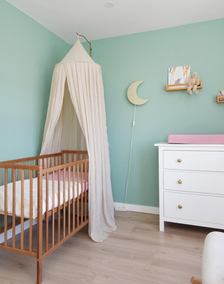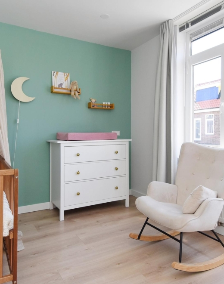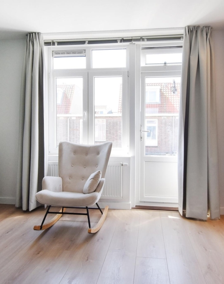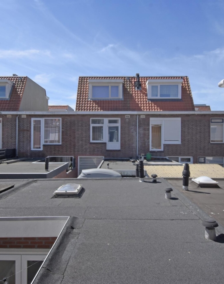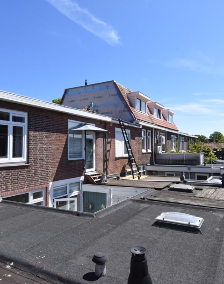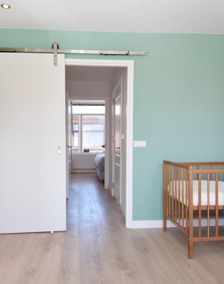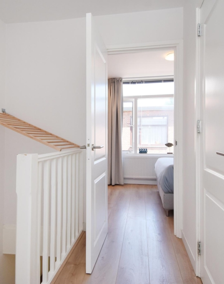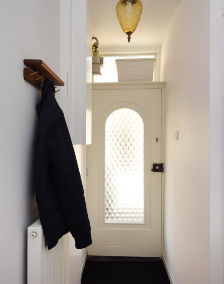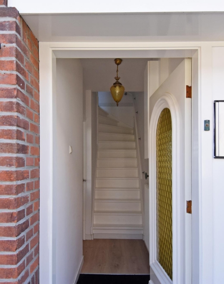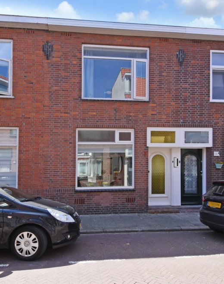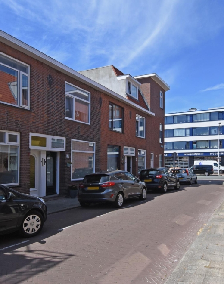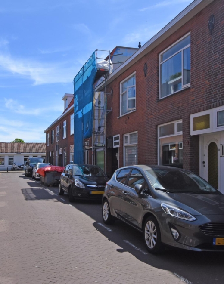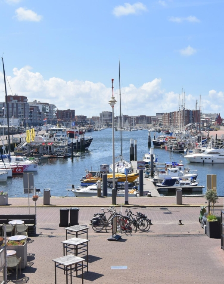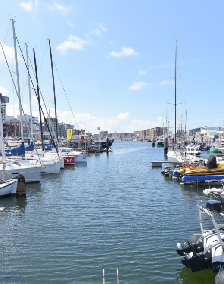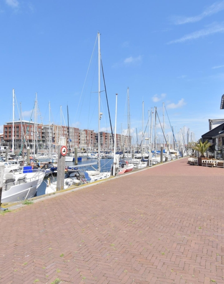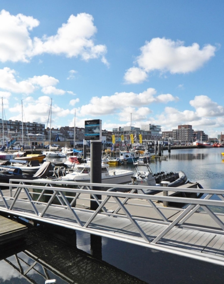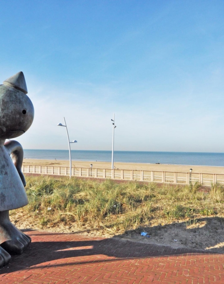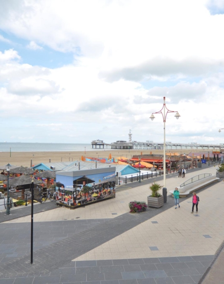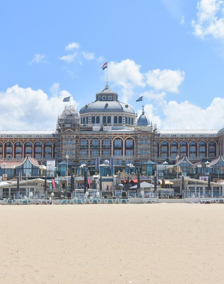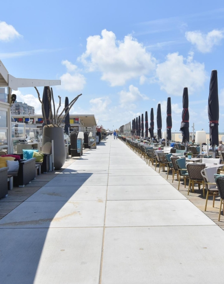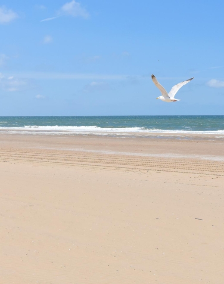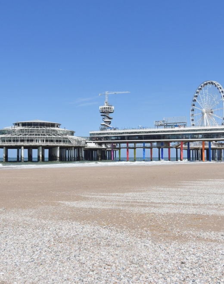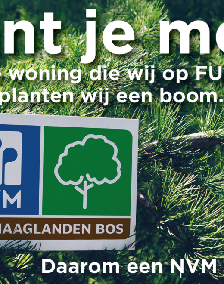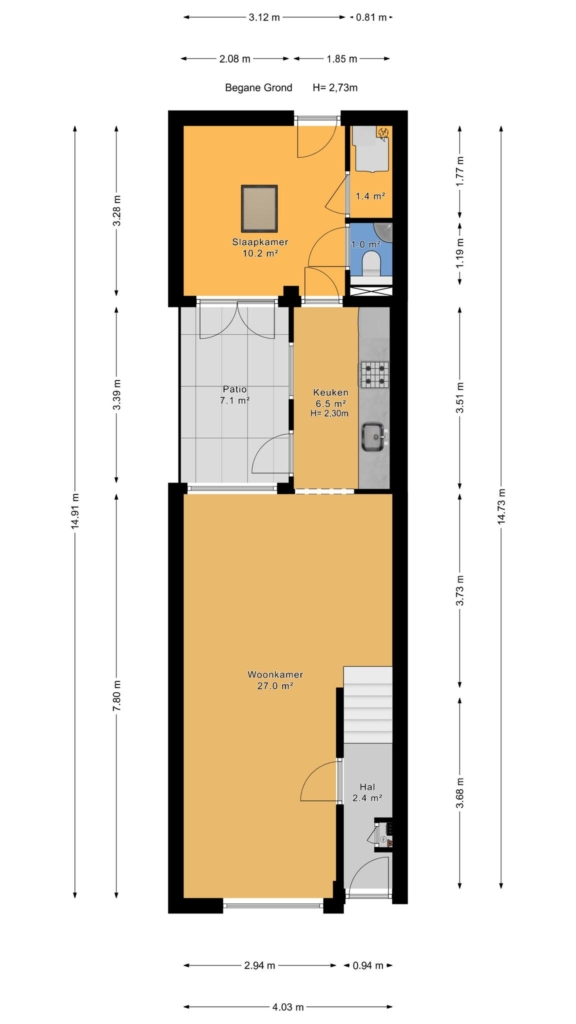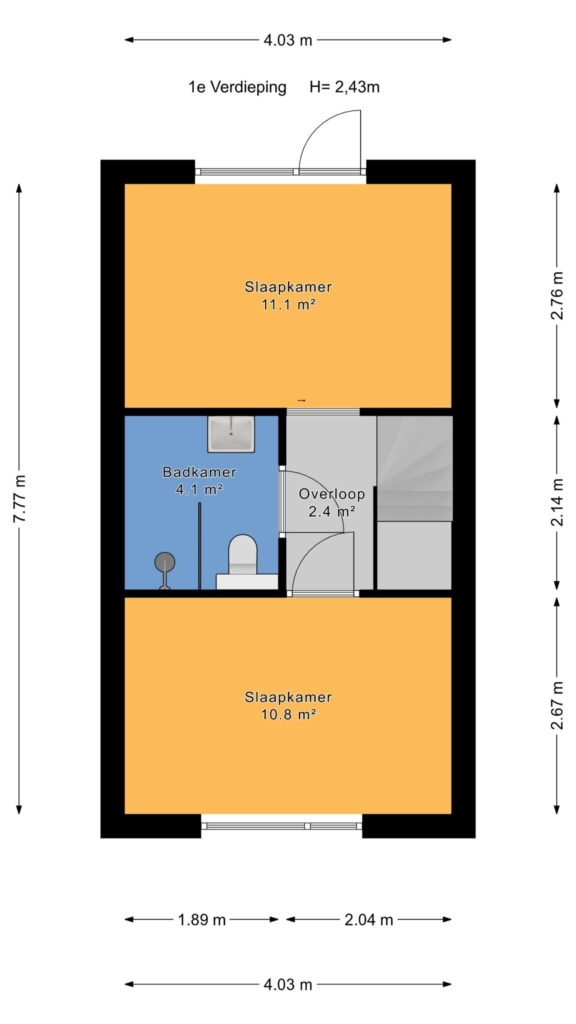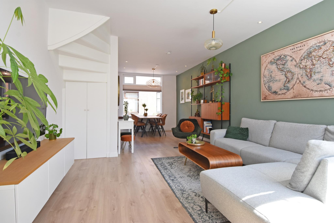

Atmospheric and surprisingly spacious living with sunny patio and multifunctional rear extension!
there is potential to add an extra floor (subject to planning permission). a rooftop terrace on the rear extension could also be easily created (subject to planning permission).
the rear extension is highly practical for anyone working from home, needing an extra (guest) bedroom, or looking for an atelier or hobby space. it offers numerous possibilities. a convenient bonus is the rear entrance accessible from this space.
the street exudes a calm and friendly atmosphere—ideal for anyone looking for a pleasant residential area close to both the beach and the city.
in short, a surprisingly versatile home with plenty of potential – ready to become your new home!
english? see below.
location:
located within walking distance of the lively “fred” (frederik hendriklaan), the boulevard, and the beach of scheveningen, schelvisstraat is perfect for those who love…
Atmospheric and surprisingly spacious living with sunny patio and multifunctional rear extension!
there is potential to add an extra floor (subject to planning permission). a rooftop terrace on the rear extension could also be easily created (subject to planning permission).
the rear extension is highly practical for anyone working from home, needing an extra (guest) bedroom, or looking for an atelier or hobby space. it offers numerous possibilities. a convenient bonus is the rear entrance accessible from this space.
the street exudes a calm and friendly atmosphere—ideal for anyone looking for a pleasant residential area close to both the beach and the city.
in short, a surprisingly versatile home with plenty of potential – ready to become your new home!
english? see below.
location:
located within walking distance of the lively “fred” (frederik hendriklaan), the boulevard, and the beach of scheveningen, schelvisstraat is perfect for those who love the sea and the vibrant coastal vibe. the bustling (marina) harbour is also just around the corner. daily amenities like supermarkets are close by.
public transport is also within walking distance, giving you quick access to the hague’s city centre and the train station.
key details about schelvisstraat 7:
• living area: 83 m² (according to industry-wide measuring standards based on nen 2580);
• year of construction: 1935;
• kitchen and bathroom renovated in 2018;
• electrical system with 8 circuits and 3 residual-current devices (rcds);
• central heating boiler: remeha, built in 2018;
• partially wooden and partially upvc window frames, mostly with double glazing;
• recently conducted building inspection report available;
• attractive laminate flooring on both ground and upper floors;
• located on leasehold land. the land value (also the redemption amount) is €19,800. the current annual lease rate is 3.3% (as of 1-1-2025). the biannual ground rent payment is €326.70 + €16.50 in management fees. the next ground rent revision will take place on 1-1-2030;
• energy label: f;
• be sure to watch our neighbourhood video;
• sale terms and conditions apply;
• the purchase agreement will be drafted in accordance with the nvm model;
• due to the property’s age, an age and materials clause will be included in the purchase contract.
layout:
welcome to this charming home where comfort, style, and versatility come together!
you enter through a neat hallway with a meter cupboard. then you step into the bright, cosy living room, featuring practical storage space under the stairs. the luxurious semi-open kitchen is fully equipped with a 4-burner induction cooktop, fridge/freezer combination, dishwasher, and combi oven/microwave. from the kitchen, you have direct access to the sunny, south-west-facing patio—a lovely spot to enjoy the outdoors!
a unique feature of this home is the spacious rear extension: a multifunctional area that can be arranged to suit your needs. think of an extra (guest) bedroom, home office, art studio, or hobby room. this area includes a practical built-in cupboard with washing machine connection, the central heating boiler, and a separate toilet with washbasin. extra conveniences include abundant storage space and access to the rear alley. you can also reach the patio from this room.
stairs to the first floor:
on the first floor, there is a spacious bedroom at the front and another comfortable bedroom at the rear, with access to the roof—where a lovely roof terrace could be created (subject to planning permission). the modern bathroom features a walk-in shower, second toilet, washbasin cabinet, and a designer radiator.
interested in this property?
be sure to contact your own nvm purchasing agent. an nvm agent looks after your interests and saves you time, money, and stress.
you can find contact details for nvm purchasing agents in the haaglanden region on funda.
cadastral description:
municipality: the hague, section: ak, number: 7509
delivery: to be agreed upon
Share this house
Images & video
Features
- Status Verkocht
- Asking price € 450.000, - k.k.
- Type of house Woonhuis
- Livings space 83 m2
- Total number of rooms 4
- Number of bedrooms 3
- Number of bathrooms 1
- Bathroom facilities Toilet, wastafel, wastafelmeubel, inloopdouche
- Volume 293 m3
- Surface area of building-related outdoor space 7 m2
- Plot area 69 m2
- Plot 7.509 m2
- Construction type Bestaande bouw
- Roof type Plat dak
- Floors 2
- Property type Erfpacht
- Current destination Woonruimte
- Current use Woonruimte
- Construction year 1935
- Energy label F
- Situation Aan rustige weg, in woonwijk
- Quality home Goed tot uitstekend
- Offered since 26-05-2025
- Acceptance In overleg
- Main garden location Zuidoost
- Main garden area 7 m2
- Main garden type Plaats
- Garden plot area 7 m2
- Garden type Plaats
- Qualtiy garden Normaal
- Insulation type Grotendeels dubbelglas
- Central heating boiler Yes
- Boiler construction year 2018
- Boiler fuel type Gas
- Boiler property Eigendom
- Heating types Cv ketel
- Warm water type Cv ketel
- Garage type Geen garage
- Parking facilities Openbaar parkeren, betaald parkeren, parkeervergunningen
Floor plan
In the neighborhood
Filter results
Schedule a viewing
Fill in the form to schedule a viewing.
"*" indicates required fields



