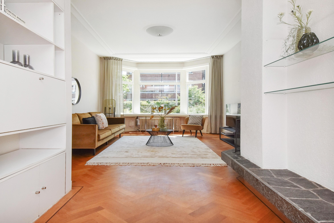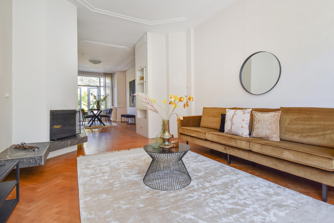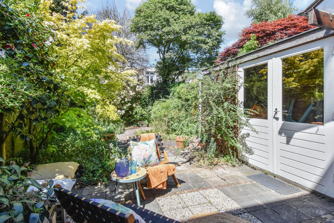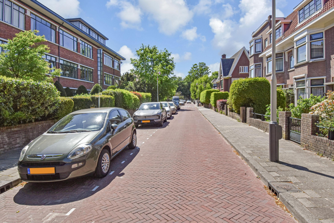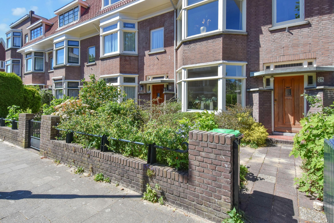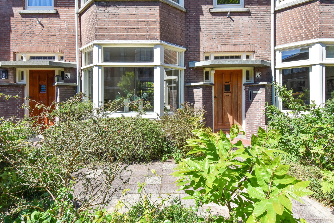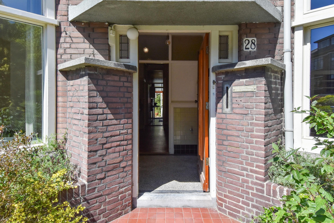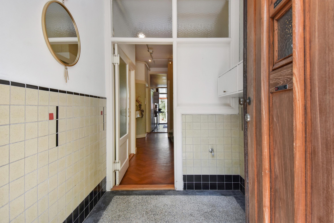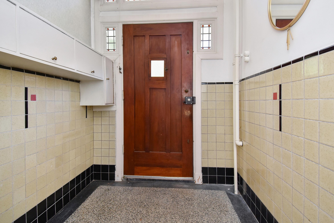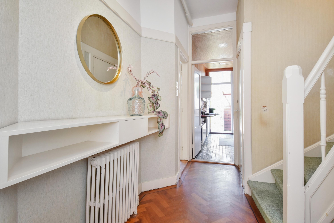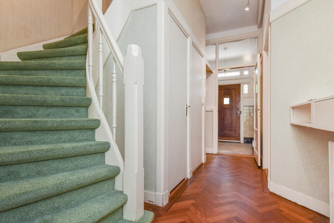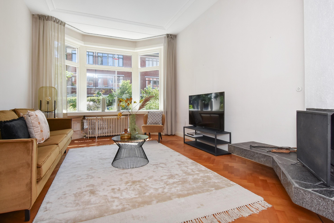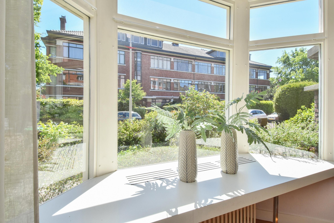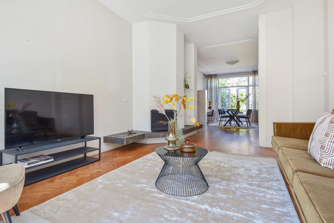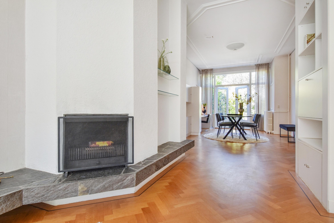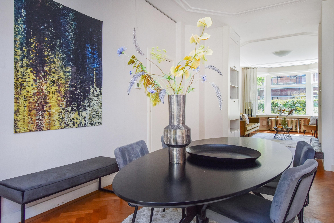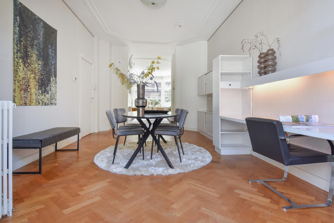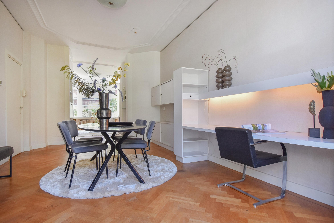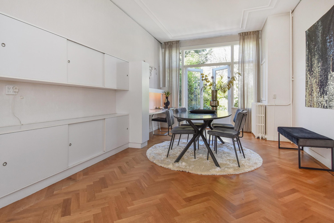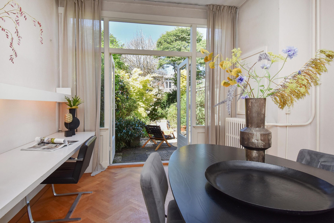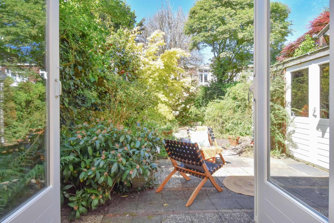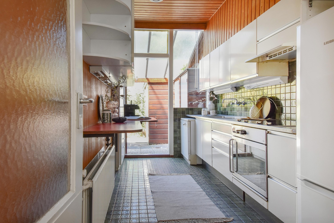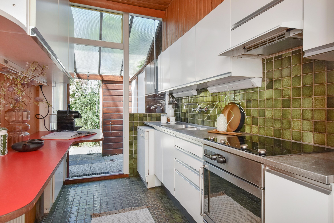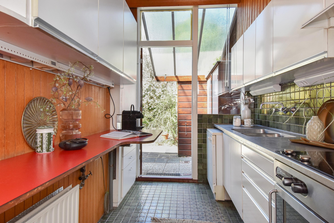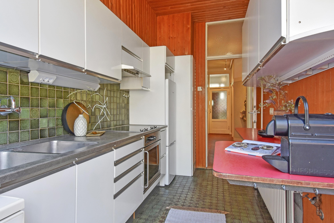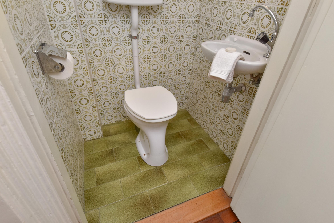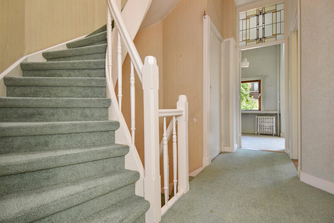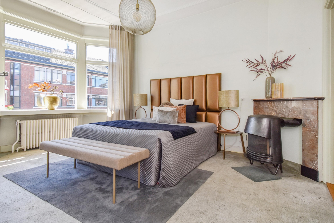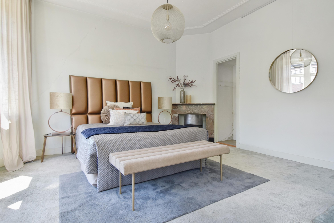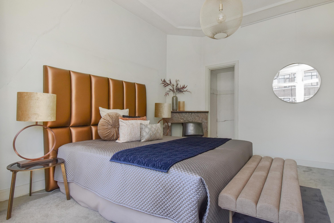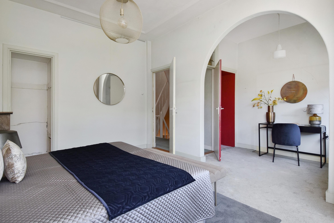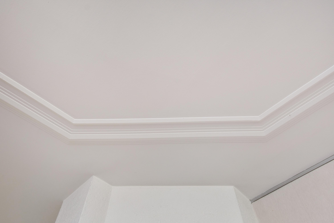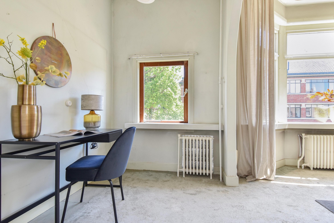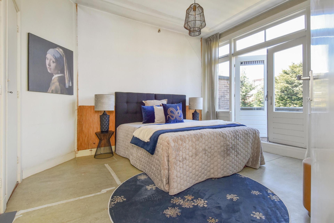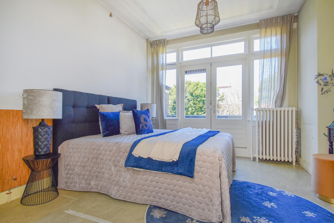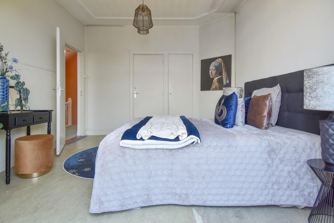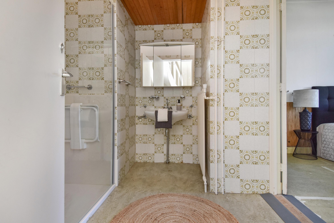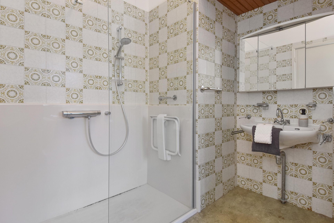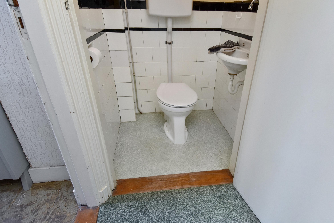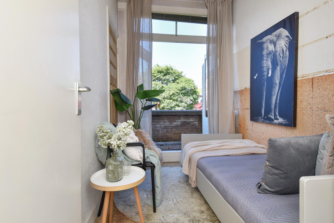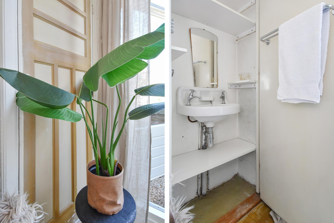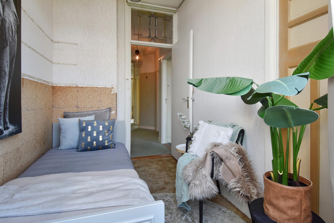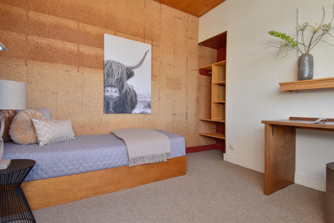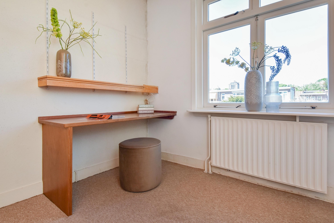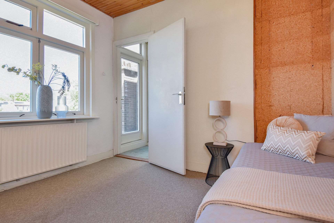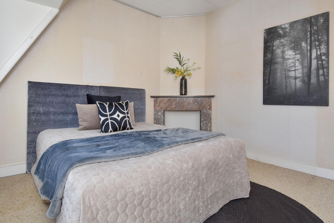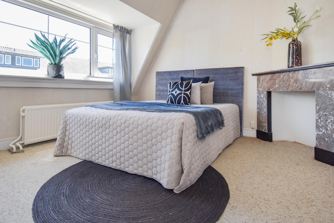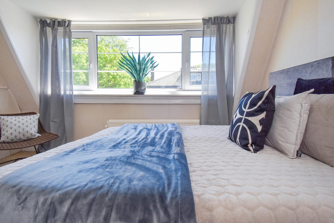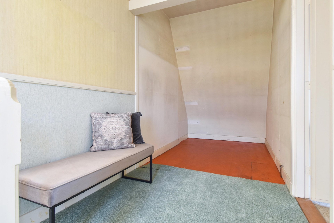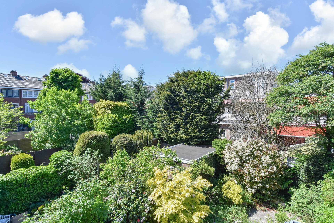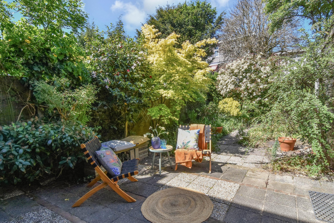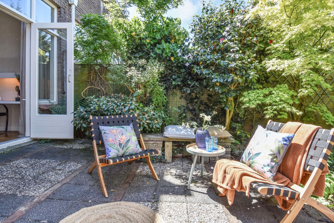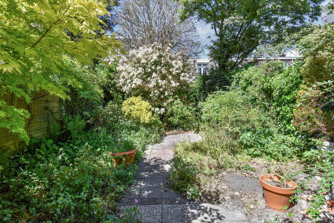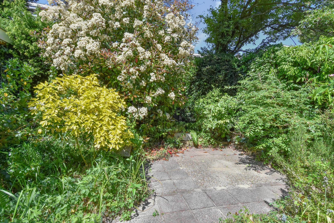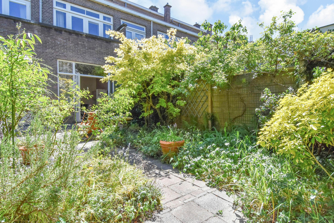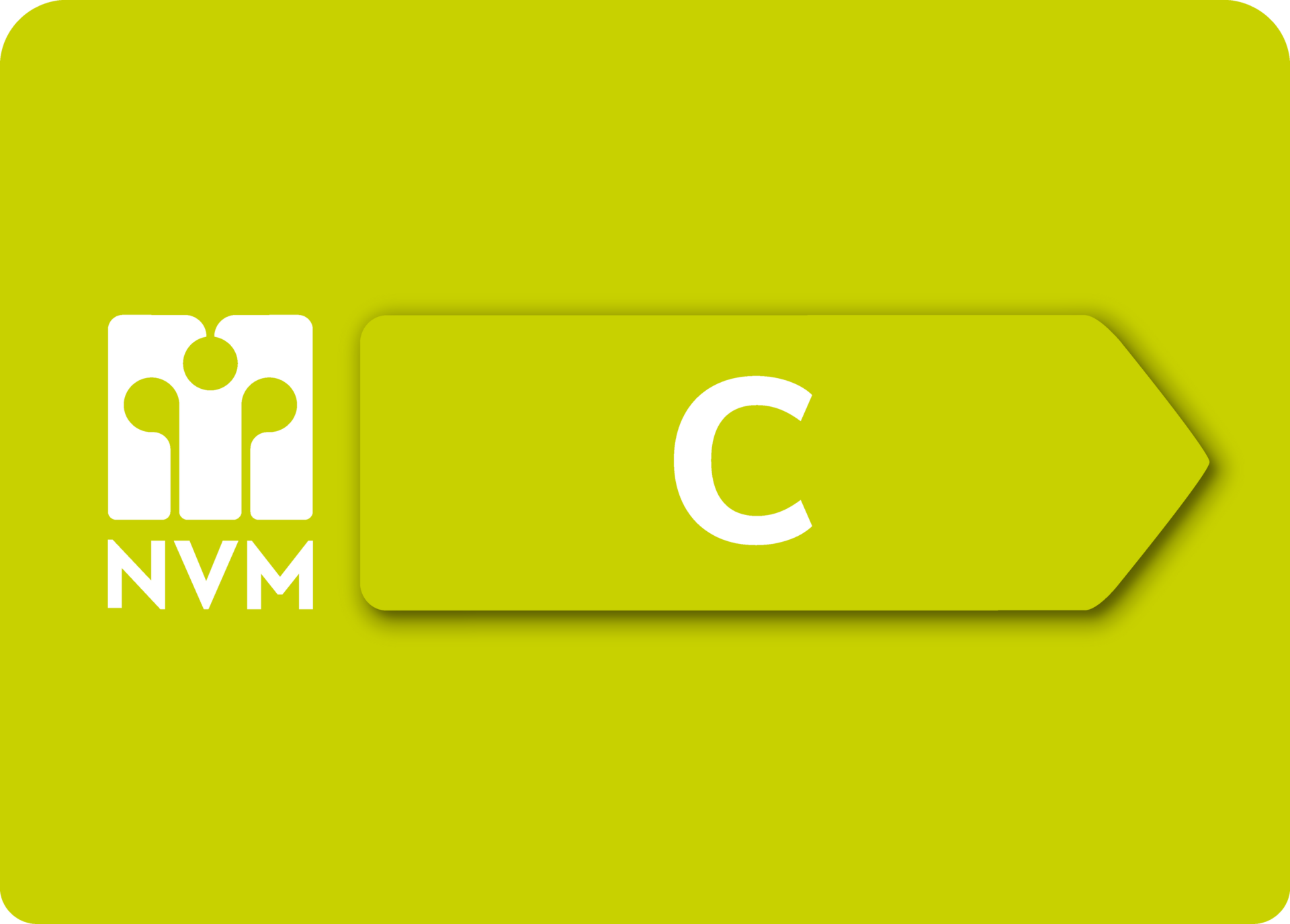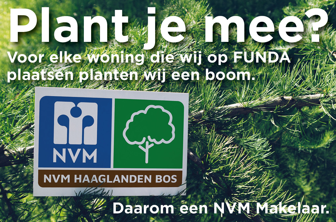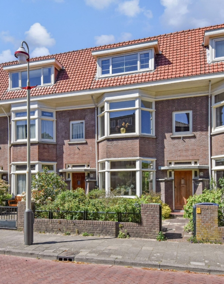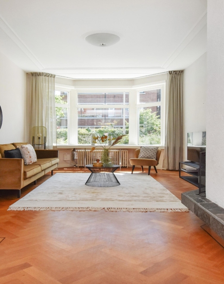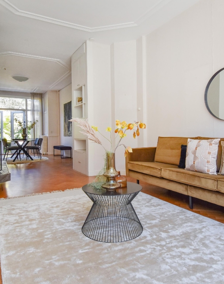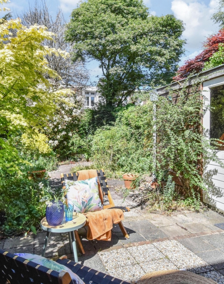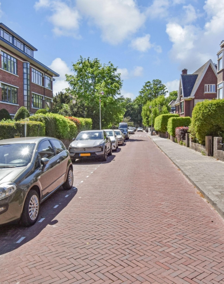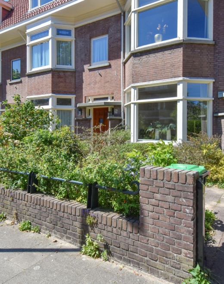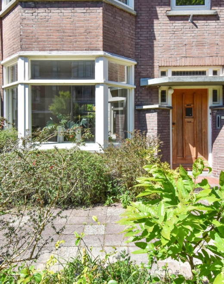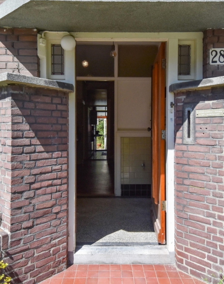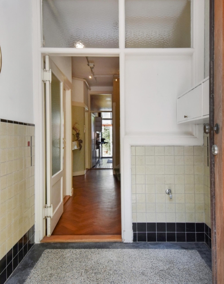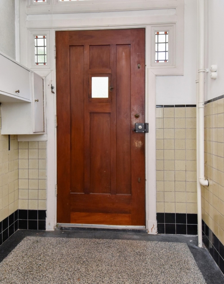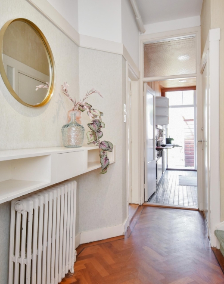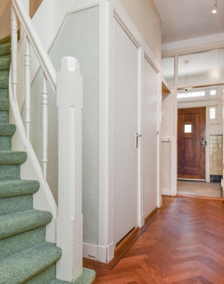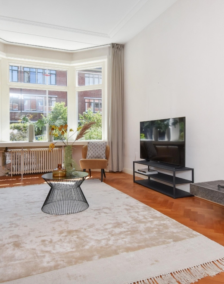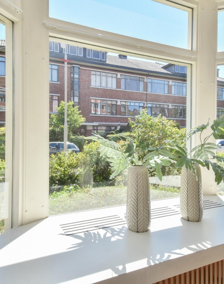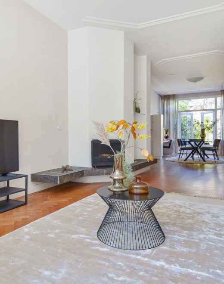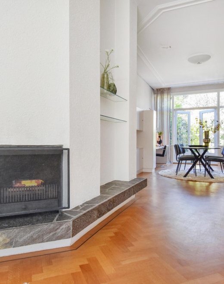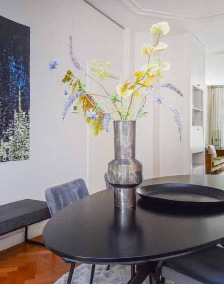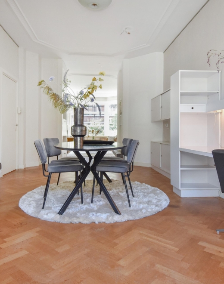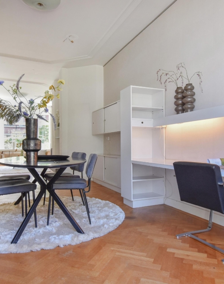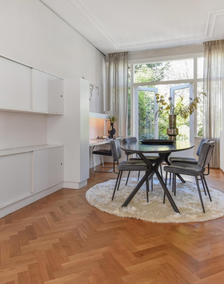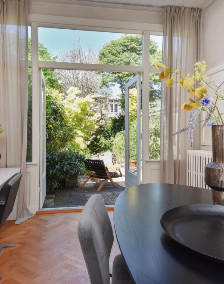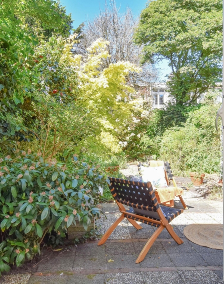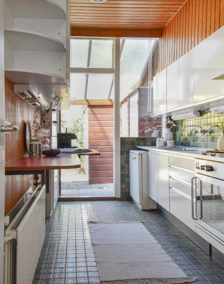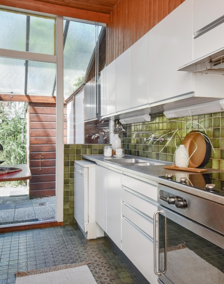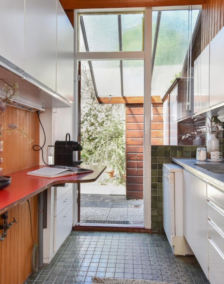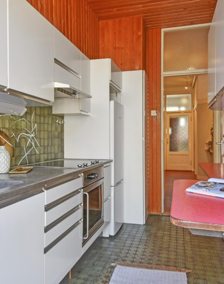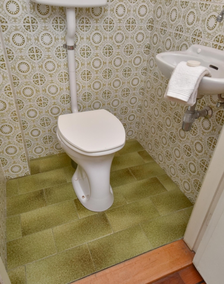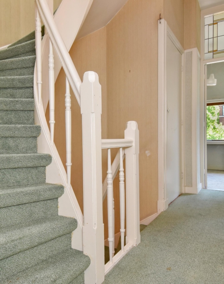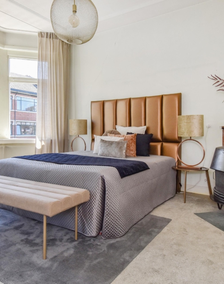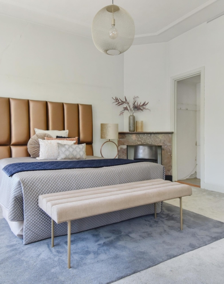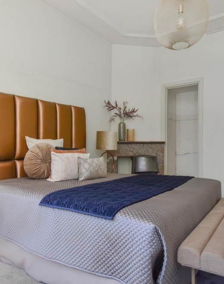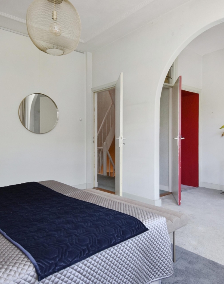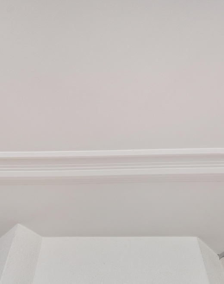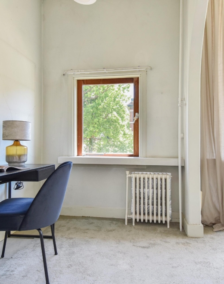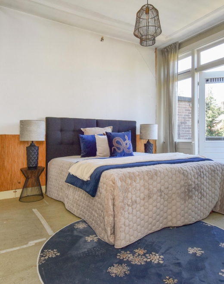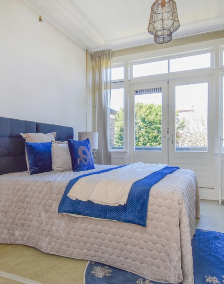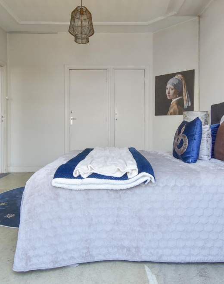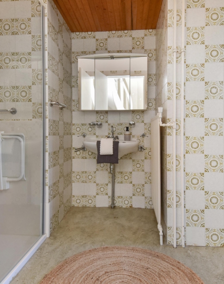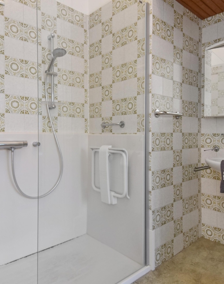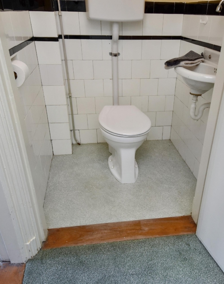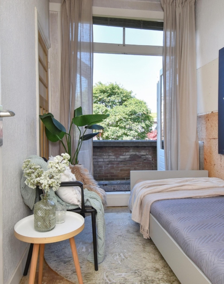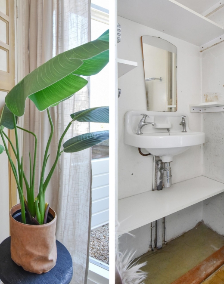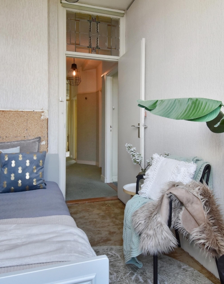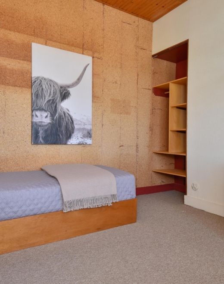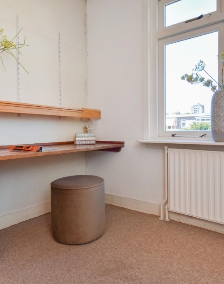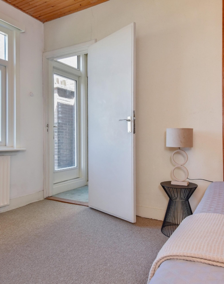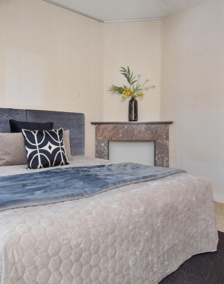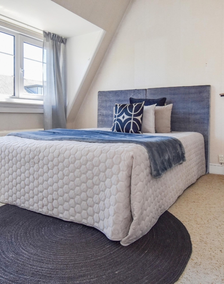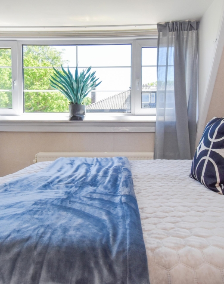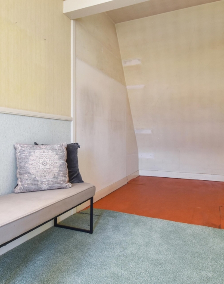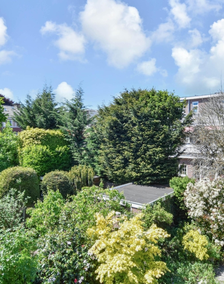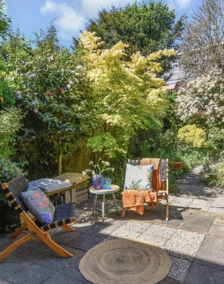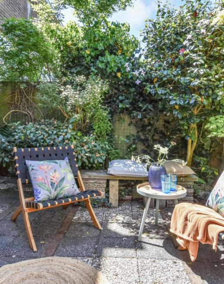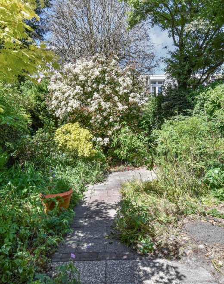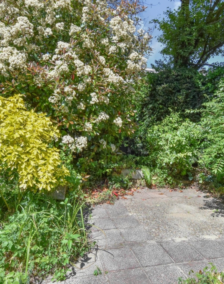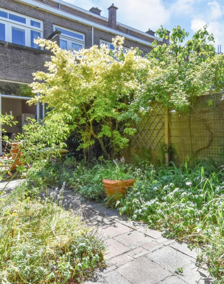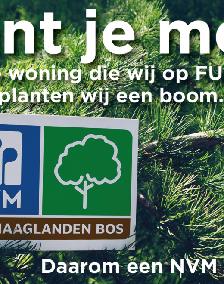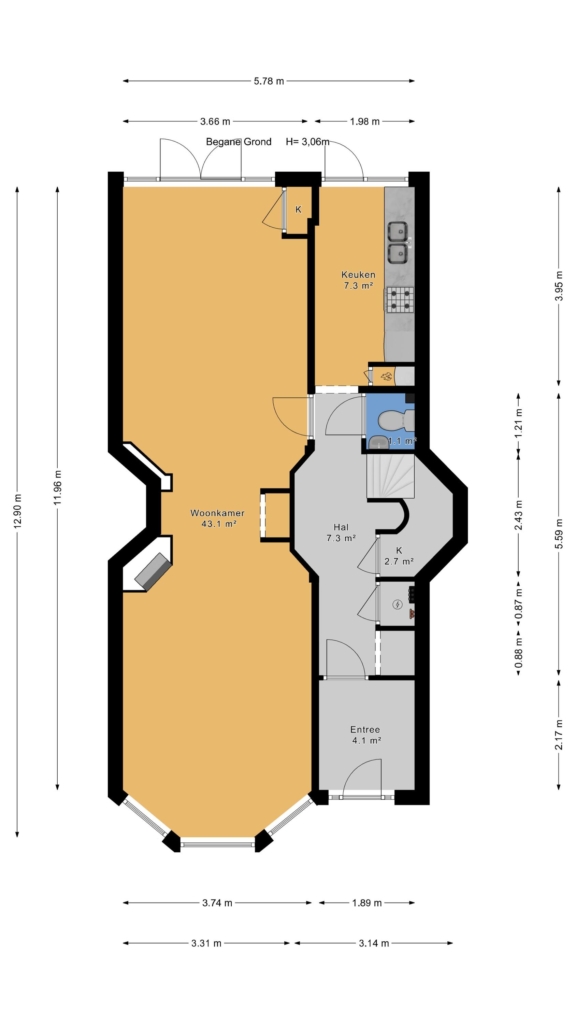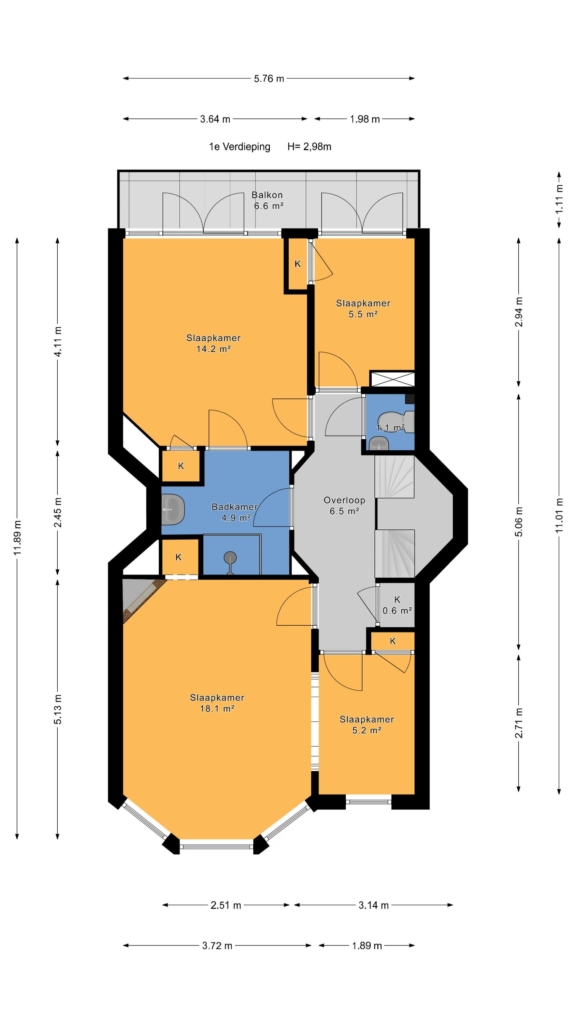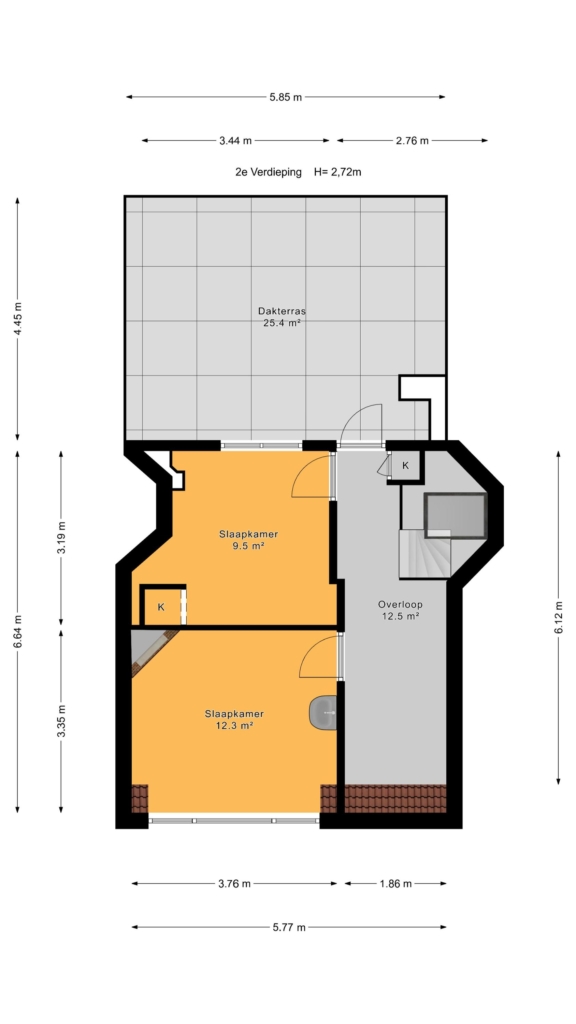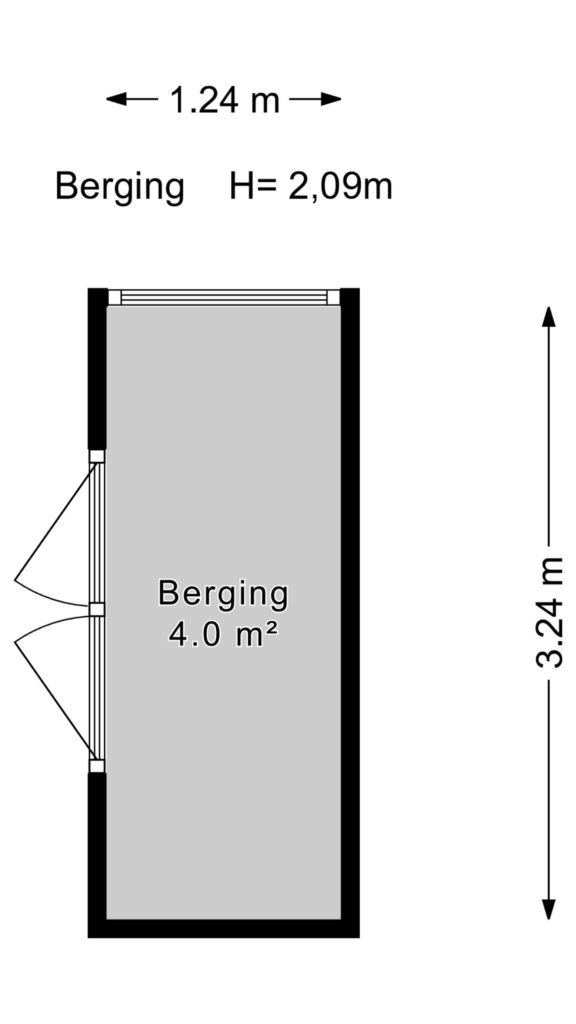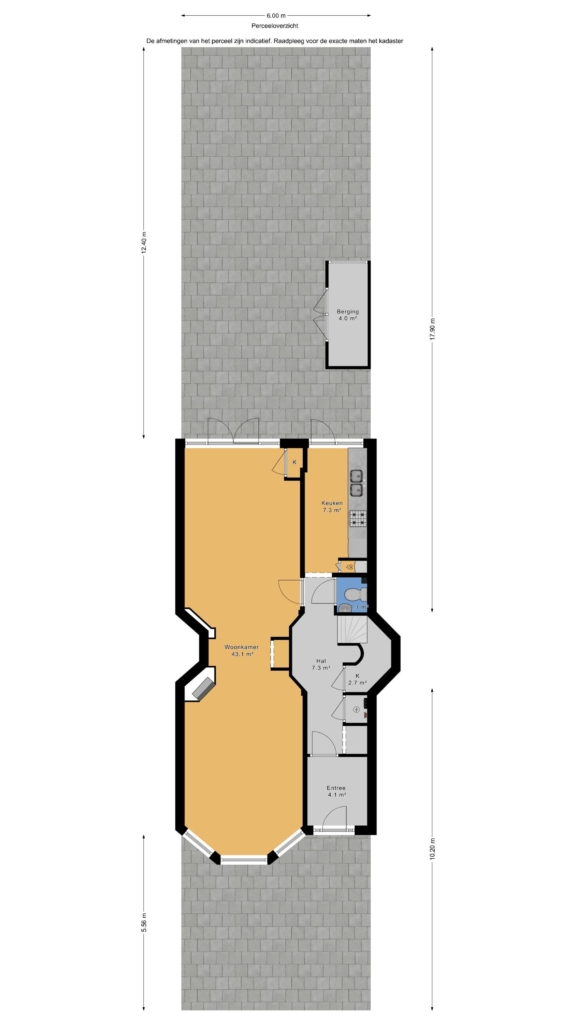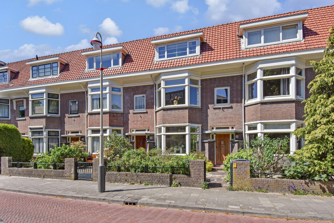

Characterful 1920s townhouse with sunny garden in one of the hague’s most beautiful neighborhoods
in the heart of the beloved benoordenhout district stands this charming and spacious 1920s townhouse, truly deserving of the title "warm family home." the property boasts atmospheric original details, a deep and sunny backyard with a shed, and plenty of potential to modernize entirely to your own taste. a wonderful opportunity to create your dream home in a prime location!
living in style, enjoying everyday comfort
step inside through the charming front garden and immediately feel the unique atmosphere of this characterful home. the spacious living and dining room, featuring a herringbone parquet floor, fireplace, and bay window, offers an ideal space for everyday living. french doors open up to the deep, sunny backyard – a green oasis in the heart of the city, complete with a wooden shed and built-in storage cabinets.
space…
Characterful 1920s townhouse with sunny garden in one of the hague’s most beautiful neighborhoods
in the heart of the beloved benoordenhout district stands this charming and spacious 1920s townhouse, truly deserving of the title "warm family home." the property boasts atmospheric original details, a deep and sunny backyard with a shed, and plenty of potential to modernize entirely to your own taste. a wonderful opportunity to create your dream home in a prime location!
living in style, enjoying everyday comfort
step inside through the charming front garden and immediately feel the unique atmosphere of this characterful home. the spacious living and dining room, featuring a herringbone parquet floor, fireplace, and bay window, offers an ideal space for everyday living. french doors open up to the deep, sunny backyard – a green oasis in the heart of the city, complete with a wooden shed and built-in storage cabinets.
space for the whole family
with a total of 6 rooms, including several spacious bedrooms, this home is perfect for families or for those who wish to work from home with plenty of privacy. the attic floor offers even more possibilities — ideal for adding a second bathroom, creating an art studio, or even building a rooftop terrace.
excellent location with international appeal
benoordenhout is known for its peaceful, green surroundings and its central location. just a stone’s throw away, you’ll find the beautiful clingendael estate, park oostduin-arendsdorp, and the lively van hoytemastraat with its shops, cafés, and restaurants. the street has a wonderfully peaceful character. within a 10-minute bike ride, you can be at the beach in scheveningen or in the vibrant city center of the hague. major highways to amsterdam, rotterdam, and utrecht are also easily accessible.
highlights
• built in 1928 – full of character and original details
• living area approx. 174 m² (nen 2580)
• deep, sunny backyard with wooden shed
• wooden window frames, partly fitted with double glazing
• 8 solar panels (installed in 2020) and insulated ground floor
• central heating combi boiler (remeha, 2014)
• electrical system with 10 circuits and 3 residual-current devices (rcds)
• freehold property, located in the nationally protected cityscape of benoordenhout
• oil tank removed with kiwa certificate
• age, materials, and non-occupancy clauses apply
• structural inspection report available
layout
ground floor
enter the home through the charming front garden into a welcoming entrance hall with a granite floor and authentic wall tiles. the hallway features a herringbone parquet floor with decorative border and two storage cupboards.
the spacious living-dining room with fireplace, bay window, and oak herringbone floor is filled with light and atmosphere. a built-in (sliding) cabinet wall and desk are included. the simple kitchen is equipped with a stainless steel countertop with double sink, induction cooktop, oven, extractor hood, fridge-freezer combination, and dishwasher.
tiled guest toilet with hand basin.
wonderful, deep and sunny backyard with wooden shed and two storage cupboards.
a beautiful curved staircase leads to the first floor.
first floor
landing with storage cupboard and tiled toilet with hand basin.
a lovely l-shaped sunny room at the front (formerly two rooms) features a natural stone mantelpiece, two built-in wardrobes, and a bay window offering an open view over schoutenstraat.
generous rear bedroom with built-in closet and a side room, both with access to the wide rear balcony.
neat tiled bathroom with spacious walk-in shower with thermostat faucet, washbasin, and additional storage space.
the elegant staircase continues to the light-filled second floor.
second floor
large landing, ideal for extra storage or the installation of a second bathroom.
spacious front bedroom with natural stone mantelpiece, and a large rear bedroom.
from the landing, there is access to the flat roof — perfect for adding a rooftop terrace or extension (subject to permit approval)!
make this wonderful house your home!
schoutenstraat 28 is a home with soul, ready to be brought back to life and loved once again.
interested in this property?
be sure to engage your own nvm purchasing agent right away. your nvm agent represents your interests and can save you time, money, and stress.
you can find contact details for fellow nvm purchasing agents in the haaglanden region on funda.
cadastral description:
municipality of ’s-gravenhage, section x, number 3358
delivery: by mutual agreement
Share this house
Images & video
Features
- Status Verkocht
- Asking price € 950.000, - k.k.
- Type of house Woonhuis
- Livings space 174 m2
- Total number of rooms 7
- Number of bedrooms 6
- Number of bathrooms 1
- Bathroom facilities Douche, wastafel, inloopdouche
- Volume 656 m3
- Surface area of building-related outdoor space 32 m2
- Plot area 184 m2
- Plot 3.358 m2
- Construction type Bestaande bouw
- Roof type Zadeldak
- Floors 3
- Property type Volle eigendom
- Current destination Woonruimte
- Current use Woonruimte
- Special features Gedeeltelijk gestoffeerd, beschermd stads of dorpsgezicht
- Construction year 1928
- Energy label C
- Situation Aan rustige weg, in woonwijk, in bosrijke omgeving
- Quality home Redelijk tot goed
- Offered since 26-08-2025
- Acceptance In overleg
- Main garden location Noordwest
- Main garden area 74 m2
- Main garden type Achtertuin
- Garden plot area 113 m2
- Garden type Achtertuin, voortuin
- Qualtiy garden Fraai aangelegd
- Shed / storage type Vrijstaand hout
- Surface storage space 4 m2
- Insulation type Vloerisolatie, gedeeltelijk dubbel glas
- Central heating boiler Yes
- Boiler construction year 2014
- Boiler fuel type Gas
- Boiler property Eigendom
- Heating types Cv ketel
- Warm water type Cv ketel
- Garage type Geen garage
- Parking facilities Betaald parkeren, parkeervergunningen
Floor plan
In the neighborhood
Filter results
Schedule a viewing
Fill in the form to schedule a viewing.
"*" indicates required fields



