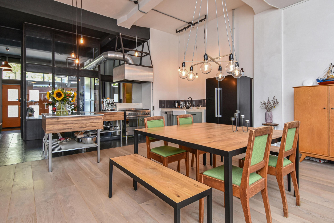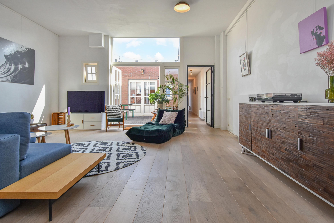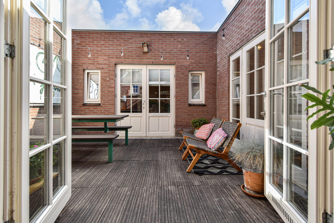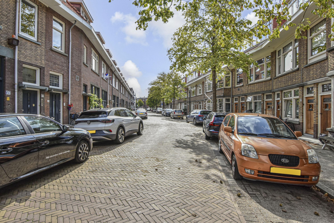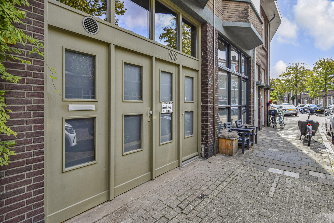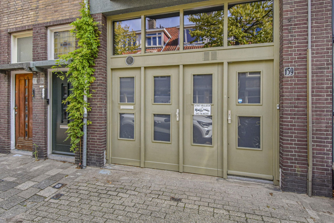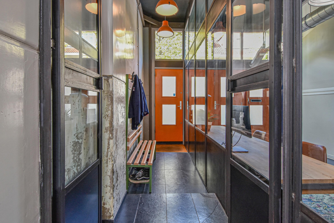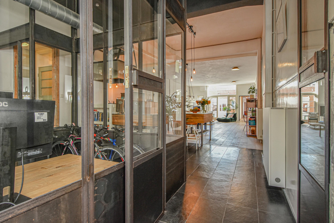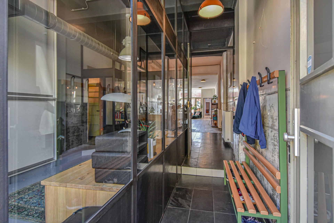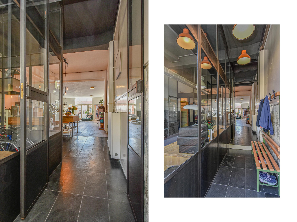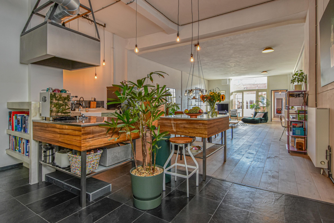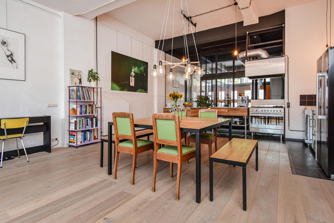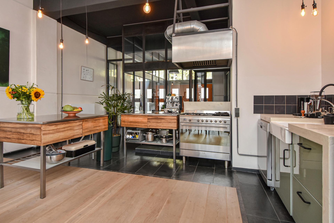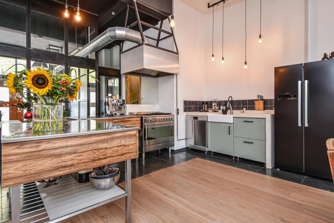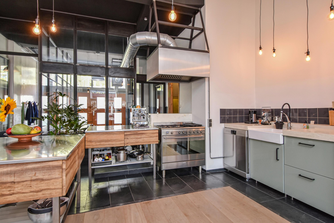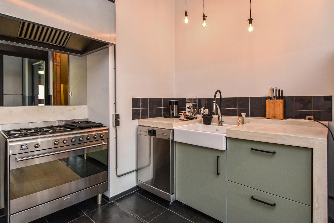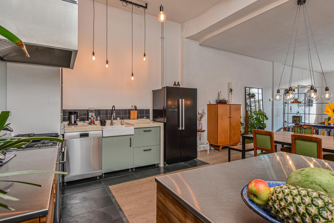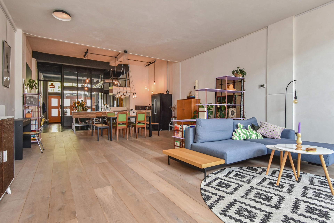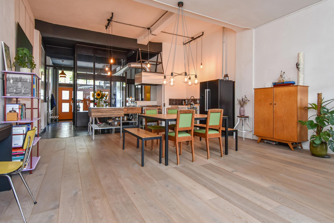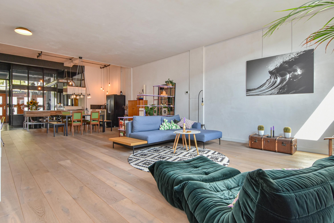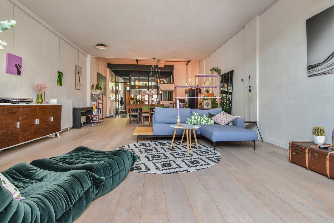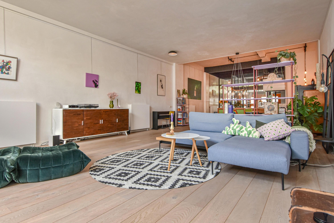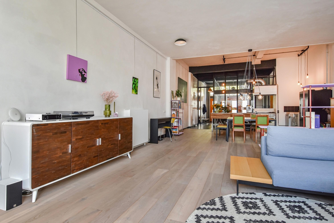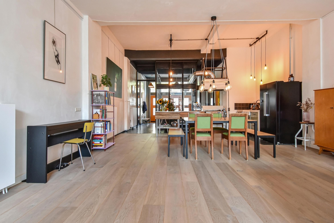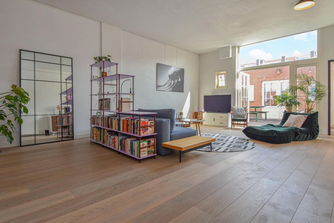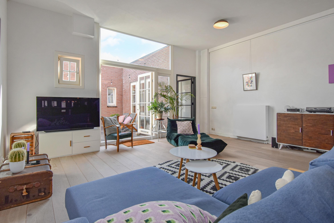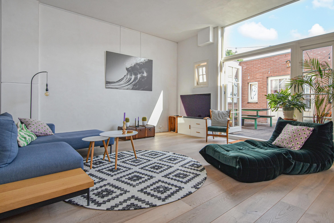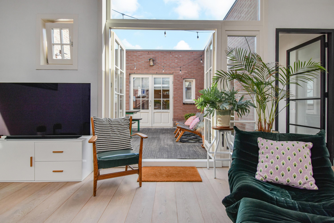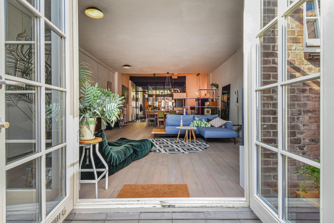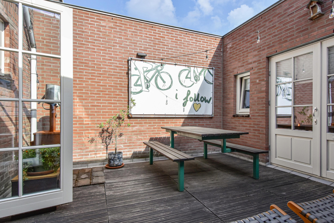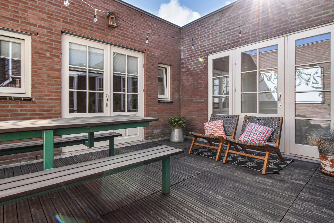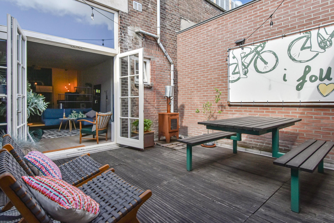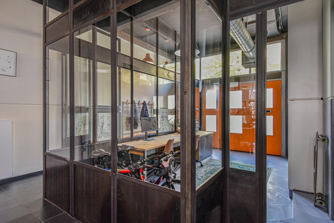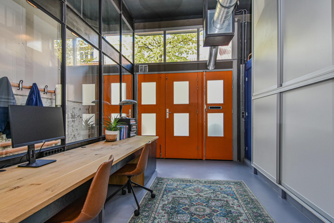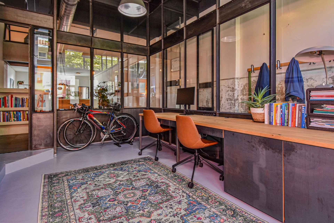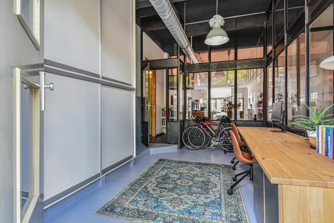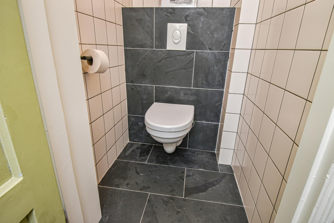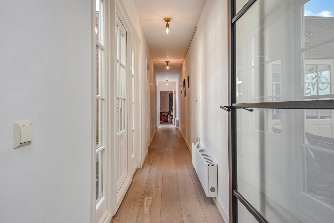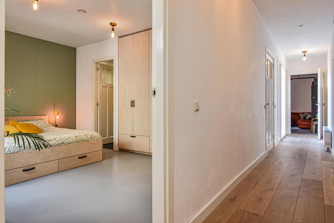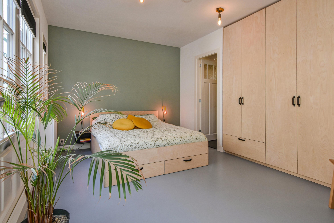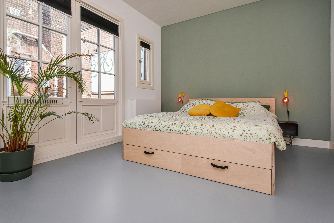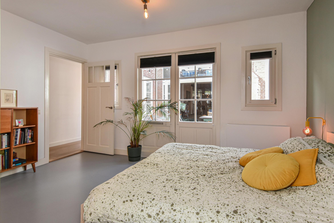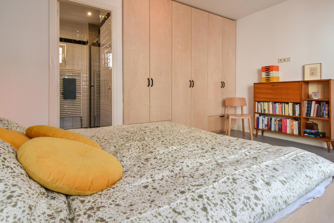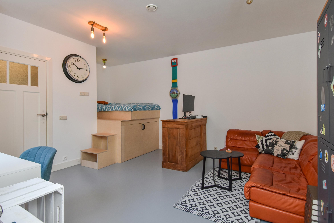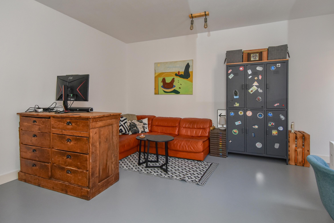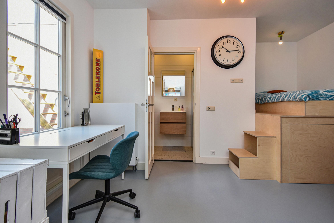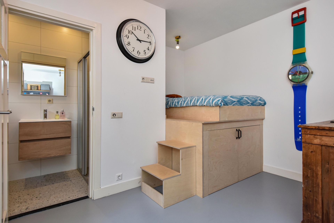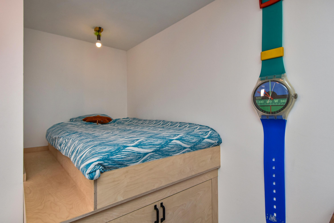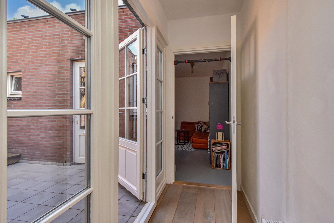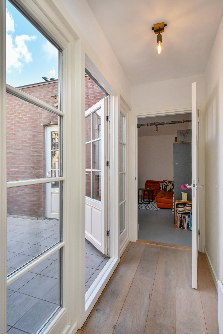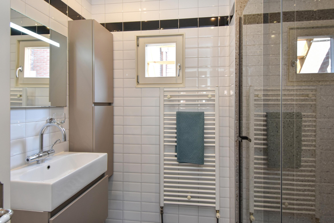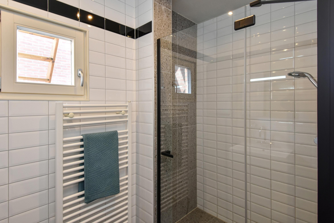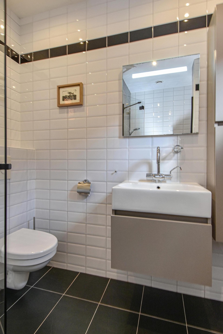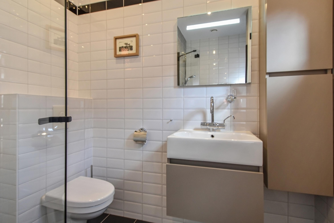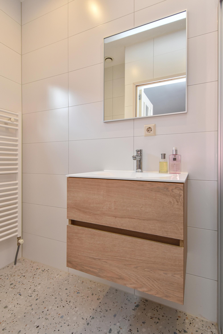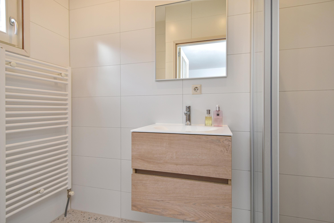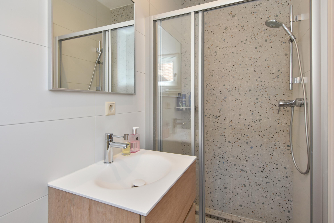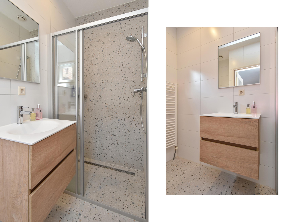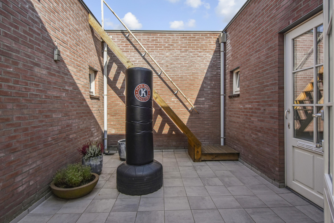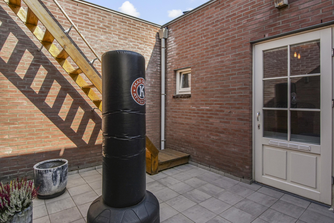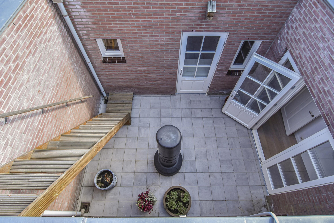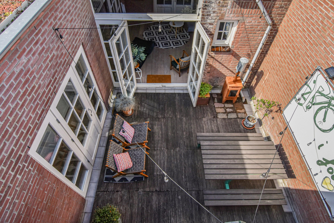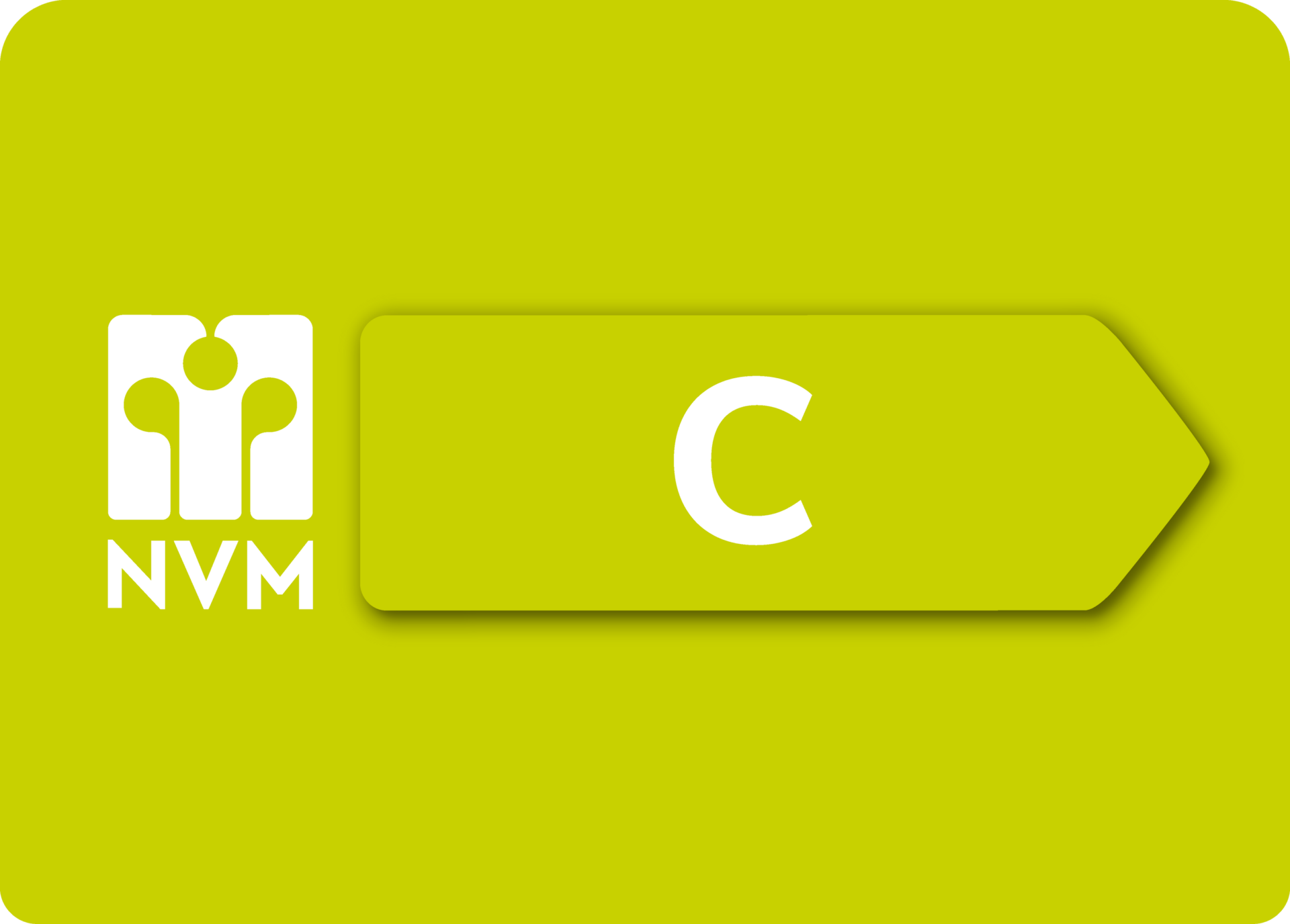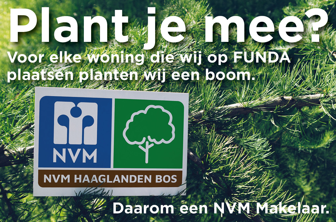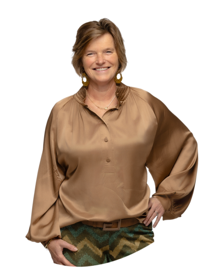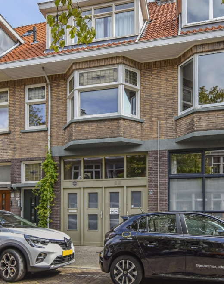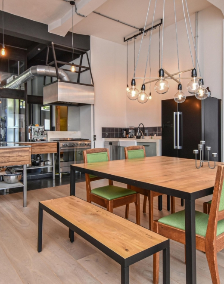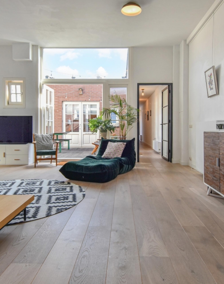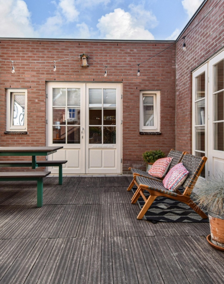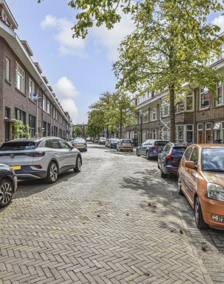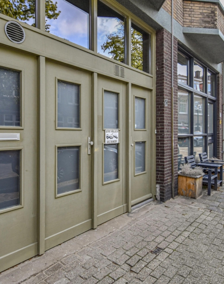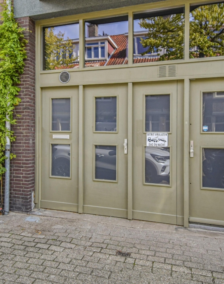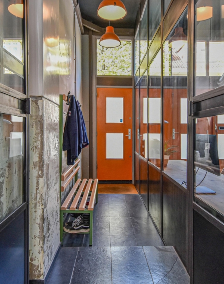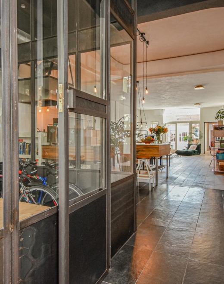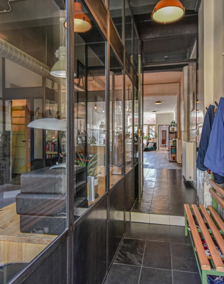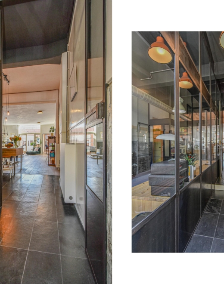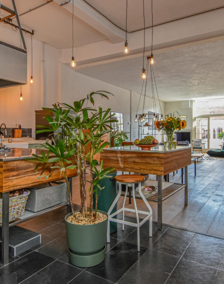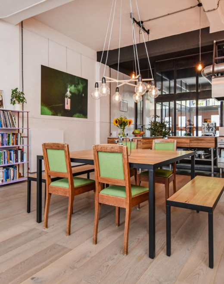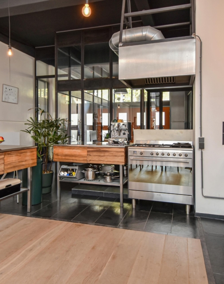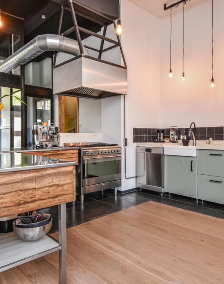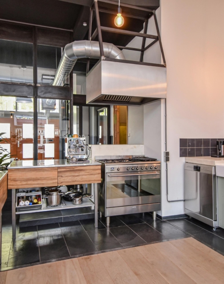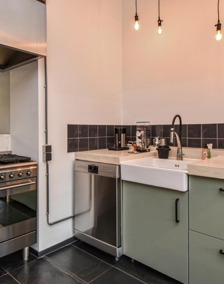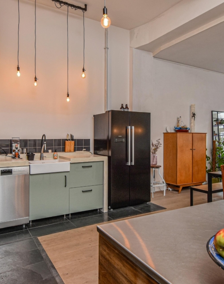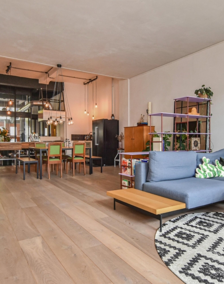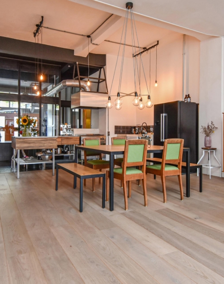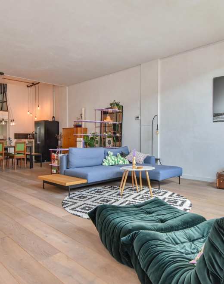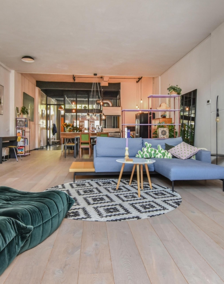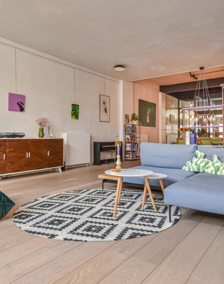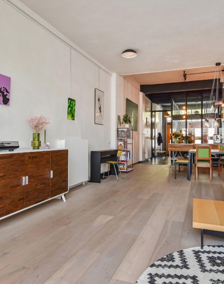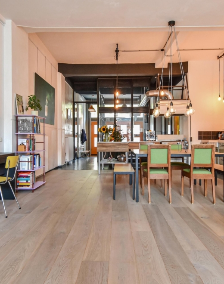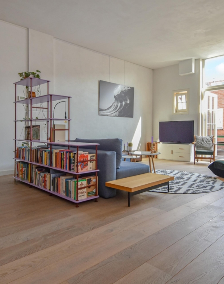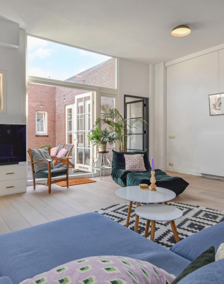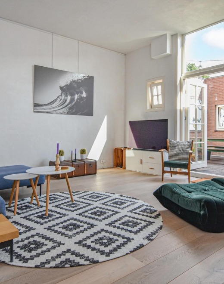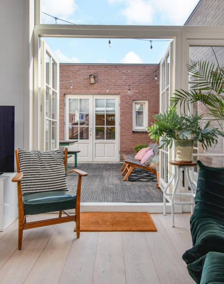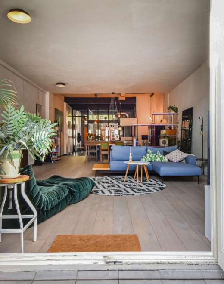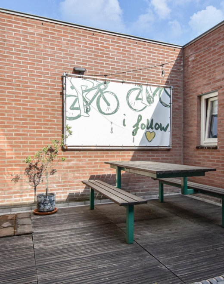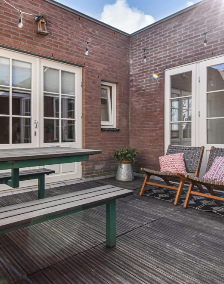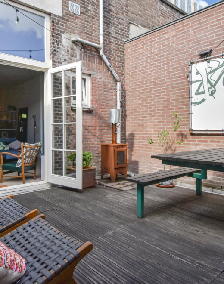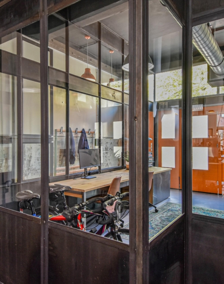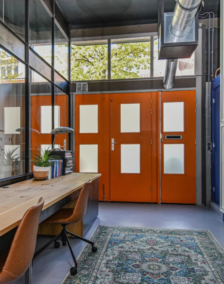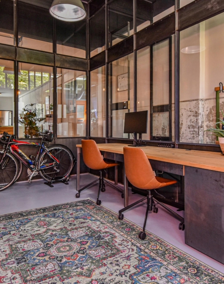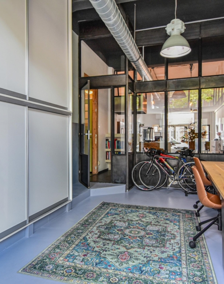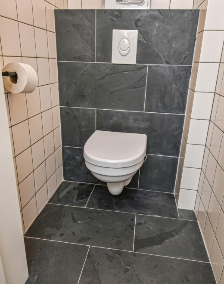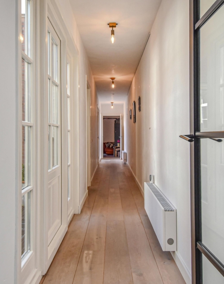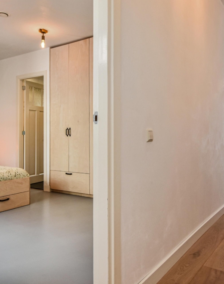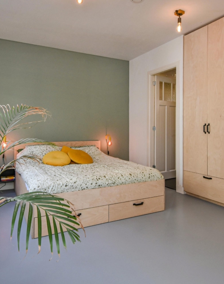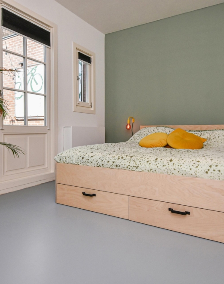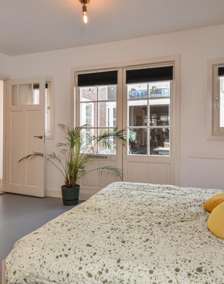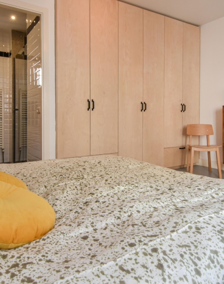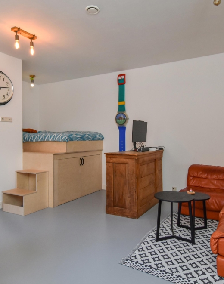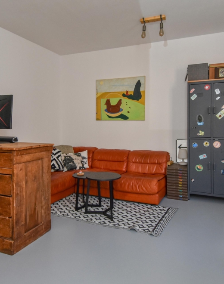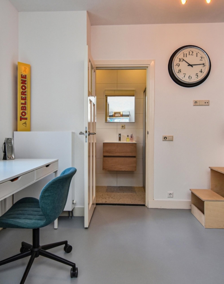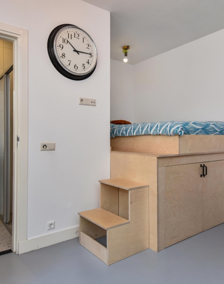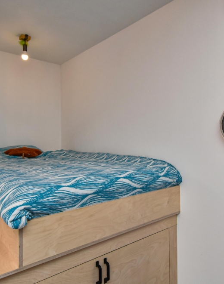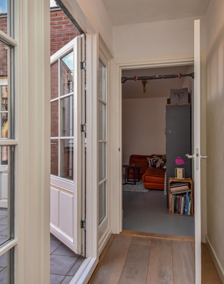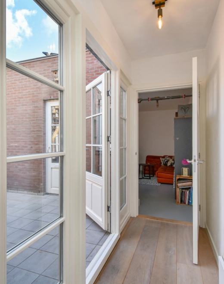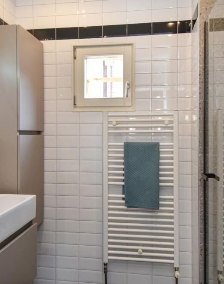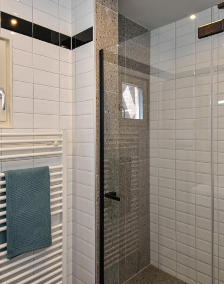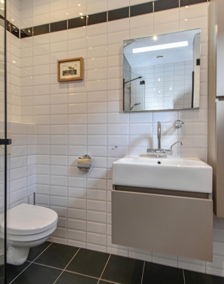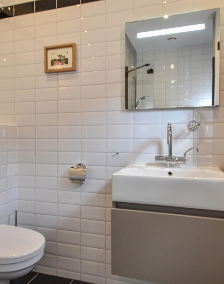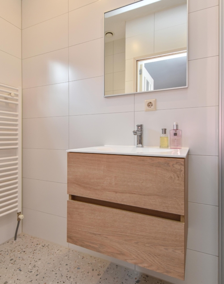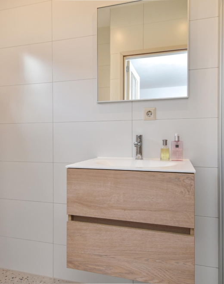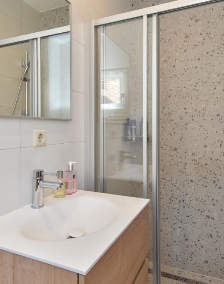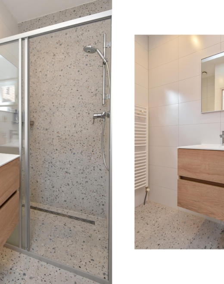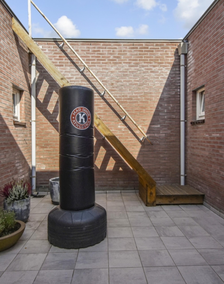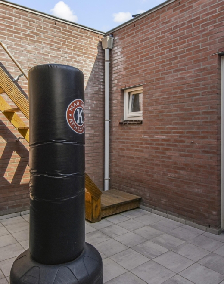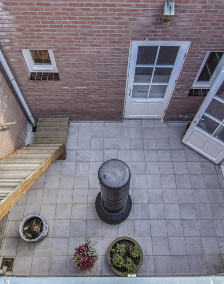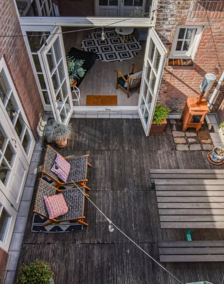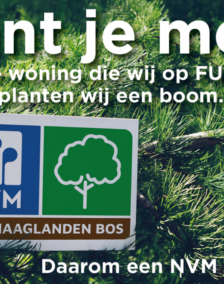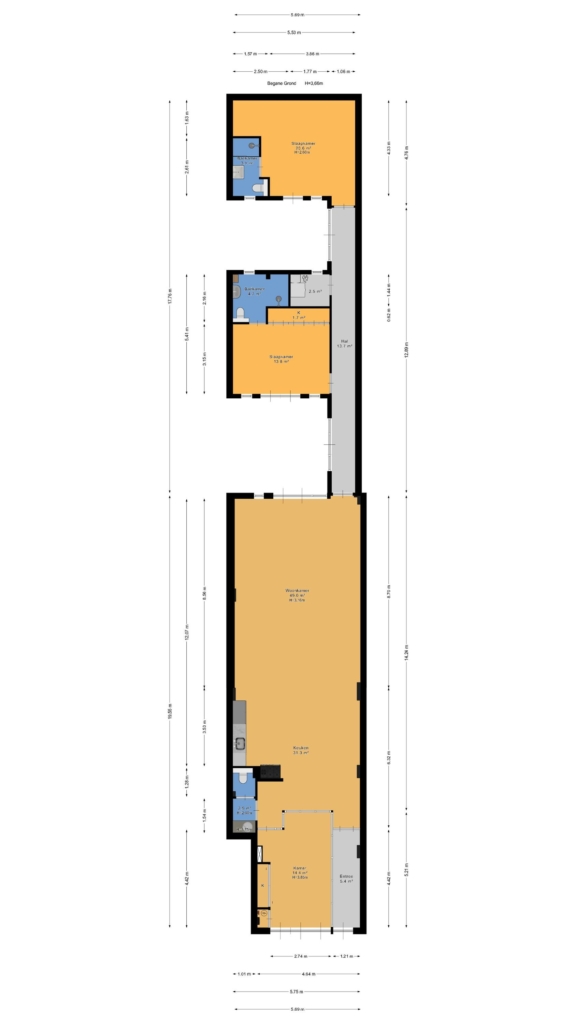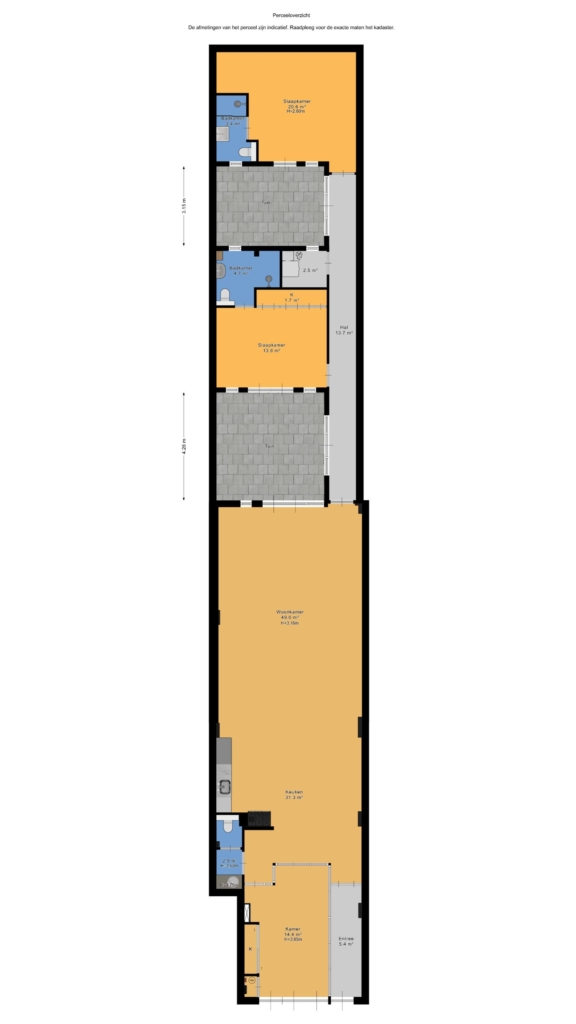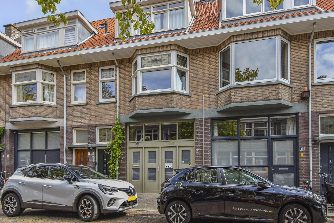

Unique ground floor apartment of 169 m² with two patios and a stylish extension in the popular vruchtenbuurt – a rare opportunity!
are you looking for a home that is spacious, luxurious, and truly distinctive?
this 169 m² ground floor apartment in the beloved vruchtenbuurt might be exactly what you’re looking for. a unique concept with two patios, 2 bedrooms and 2 bathrooms, a generous living room with high ceilings, and a stylish kitchen. with modern comforts throughout and a prime location, this is your chance to live in one of the hague’s most desirable neighbourhoods.
location: everything within reach
the location is outstanding. within walking distance of randstadrail and several bus lines, you’ll reach the city centre or the beach in no time. sports enthusiasts will love the wide range of facilities nearby (including a swimming pool around the corner), and families will appreciate the proximity of…
Unique ground floor apartment of 169 m² with two patios and a stylish extension in the popular vruchtenbuurt – a rare opportunity!
are you looking for a home that is spacious, luxurious, and truly distinctive?
this 169 m² ground floor apartment in the beloved vruchtenbuurt might be exactly what you’re looking for. a unique concept with two patios, 2 bedrooms and 2 bathrooms, a generous living room with high ceilings, and a stylish kitchen. with modern comforts throughout and a prime location, this is your chance to live in one of the hague’s most desirable neighbourhoods.
location: everything within reach
the location is outstanding. within walking distance of randstadrail and several bus lines, you’ll reach the city centre or the beach in no time. sports enthusiasts will love the wide range of facilities nearby (including a swimming pool around the corner), and families will appreciate the proximity of both local and international schools. lively shopping streets such as appelstraat and vlierboomstraat, as well as the modern savornin lohmanplein shopping centre, are all just steps away. with public transport right outside, it’s easy to reach the beach (bus 23 and 14) or the hague’s city centre (tram 2 and 3, randstadrail).
key features
• living area: 169 m² (according to nen 2580 measurement standard)
• energy label c, fitted with 10 solar panels (2022)
• energy advance payment approx. € 126 per month
• ceiling heights between 3.16 and 3.66 metres, adding to the sense of space
• built in 1934, but modernised with attention to detail
• heating: remeha central heating combi-boiler (2013) and energy-efficient radiators (2019)
• electrical installation: 8 circuits with earth leakage switch
• wooden window frames with double glazing and close-in boiler (2019)
• homeowners’ association: 5/11th share, contribution € 162 per month
• building inspection report available
• extension from 2013 requires repair due to absence of damp proofing (quotation available, approx. € 70,000)
• leasehold right has been reissued in perpetuity by notarial deed;
ground value € 21,450.00 and current canon percentage 3.3%
canon payable semi-annually in arrears: € 353.93 + € 16.50 administration costs
next revision of canon percentage (and canon) will take place on 1-1-2030
• the vve is registered with the chamber of commerce and has a collective building insurance policy
• area film available
• sale conditions apply
• purchase agreement will be drawn up in accordance with the nvm model
• due to the year of construction, an age and materials clause will be included, as well as an “as is, where is” clause.
layout: space, style, and comfort
the layout has been thoughtfully designed to maximise space and light. the entrance hallway leads into a fantastic, large living room that flows seamlessly into the open kitchen. the extraordinary ceiling heights (3.16–3.66 m) give the home a truly special character. the stylish kitchen is equipped with high-quality appliances, including a smeg six-burner stove with oven, fridge/freezer, dishwasher, and features striking concrete and stainless steel worktops.
french doors open directly onto the first patio – a wonderful outdoor space with wooden decking.
at the front of the property, a work or hobby room offers the perfect setting for working from home or creative pursuits. a modern floating toilet with decorative washbasin is also located on this level.
the unique extension (2013) adds further charm and includes two patios, though this requires remedial work due to missing damp proofing. the bedrooms are bright and well-proportioned. the bedroom adjacent to the patio features a custom wooden built-in wardrobe and direct access to a luxury bathroom with spacious shower, toilet, and washbasin. the second bedroom at the rear also has its own bathroom (2023) with shower, toilet, and washbasin – perfect for added privacy. the deed of division allows for the construction of a roof terrace above this second bedroom.
additionally, there is a laundry room with washing machine connection and central heating system.
a unique opportunity
this home offers everything: generous space, character, luxury, and two private outdoor areas – all in the lively vruchtenbuurt. a rare find on the market, and definitely worth a visit!
contact your nvm purchasing agent to explore this unique opportunity.
cadastral description
municipality of loosduinen, section i, number 7123 a3
transfer: in consulation
Share this house
Images & video
Features
- Status Verkocht
- Asking price € 600.000, - k.k.
- Type of house Appartement
- Livings space 169 m2
- Total number of rooms 4
- Number of bedrooms 2
- Number of bathrooms 2
- Bathroom facilities Toilet, douche, wastafel, wastafelmeubel, toilet, douche, wastafel, wastafelmeubel
- Volume 715 m3
- Plot 7.123 m2
- Construction type Bestaande bouw
- Floors 1
- Appartment type Benedenwoning
- Appartment level 1
- Apartment floor number 1
- Property type Erfpacht
- Current destination Woonruimte
- Current use Woonruimte
- Special features Gedeeltelijk gestoffeerd
- Construction year 1934
- Energy label C
- Situation Aan rustige weg, in woonwijk, in bosrijke omgeving
- Quality home Goed tot uitstekend
- Offered since 17-09-2025
- Acceptance In overleg
- Main garden location Noordoost
- Main garden area 18 m2
- Main garden type Patio atrium
- Garden plot area 31 m2
- Garden type Patio atrium
- Qualtiy garden Verzorgd
- Insulation type Dubbel glas
- Central heating boiler Yes
- Boiler construction year 2013
- Boiler fuel type Gas
- Boiler property Eigendom
- Heating types Cv ketel
- Warm water type Cv ketel
- Facilities Zonnepanelen
- Garage type Geen garage
- Parking facilities Openbaar parkeren, parkeervergunningen
- VVE periodic contribution Yes
Floor plan
In the neighborhood
Filter results
Schedule a viewing
Fill in the form to schedule a viewing.
"*" indicates required fields



