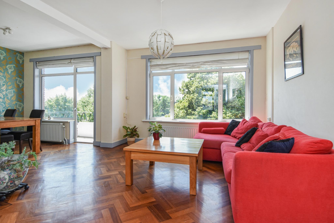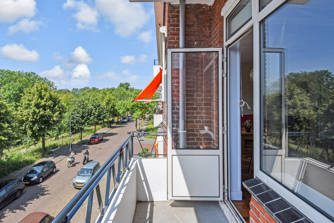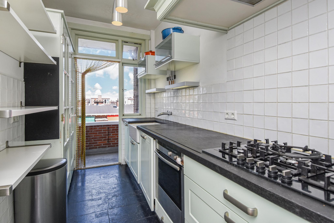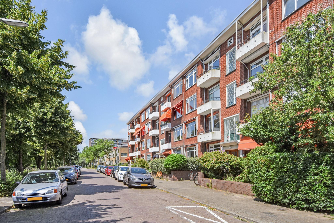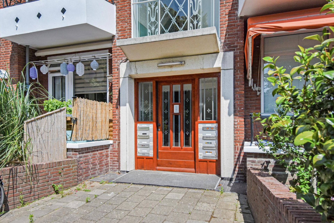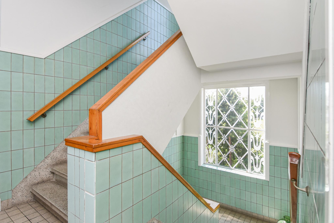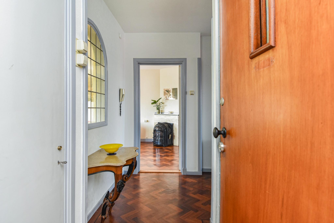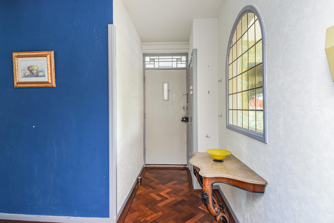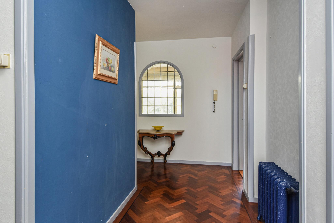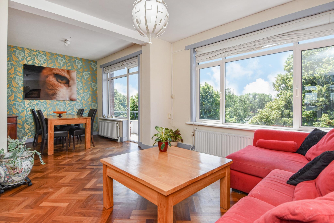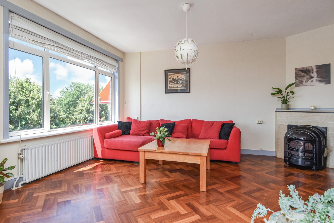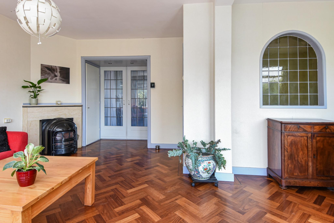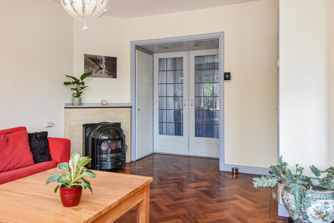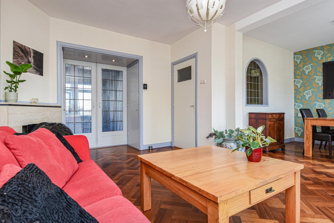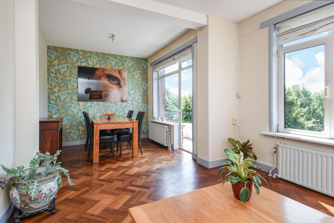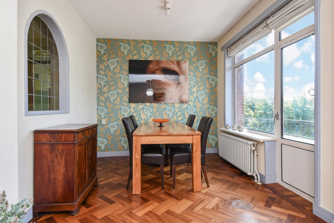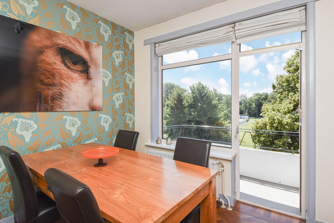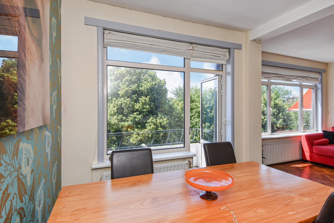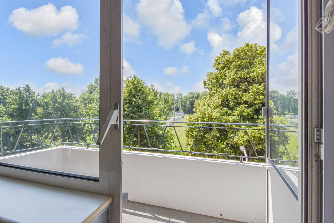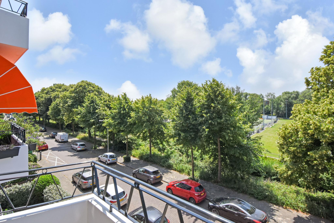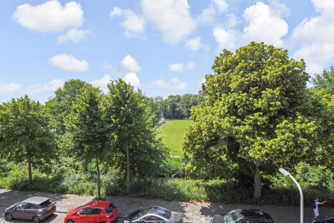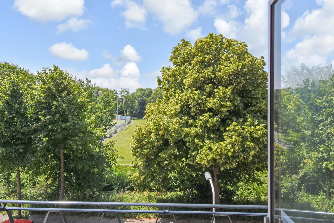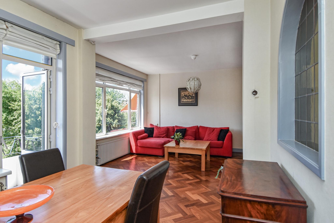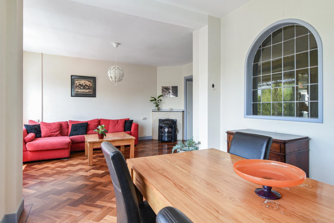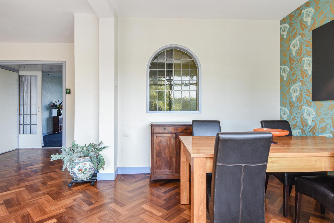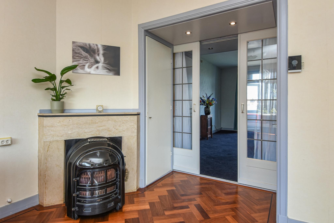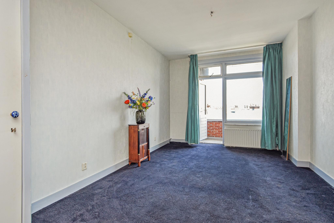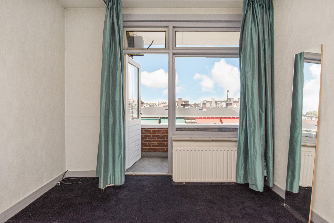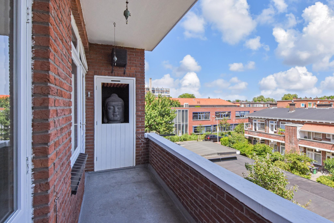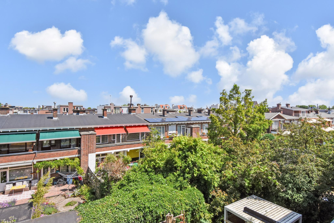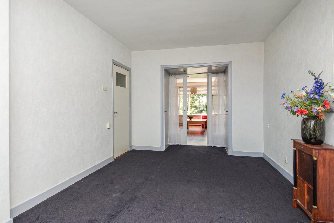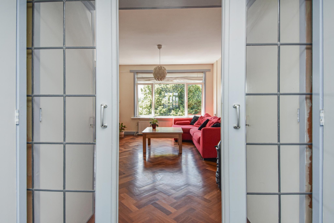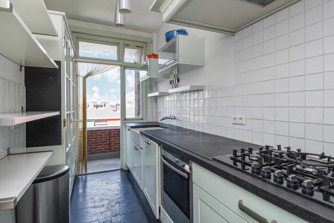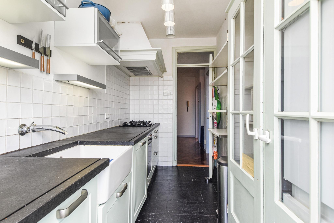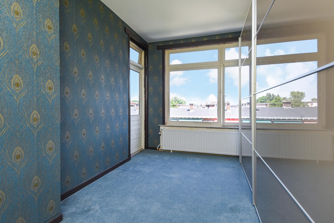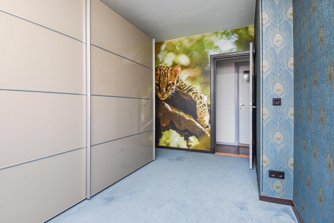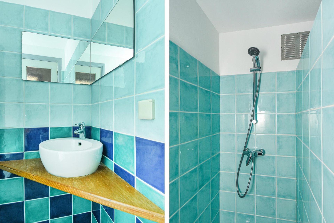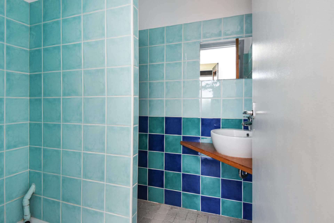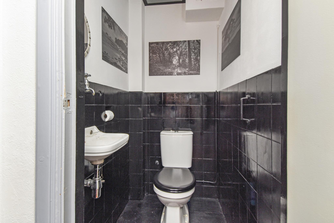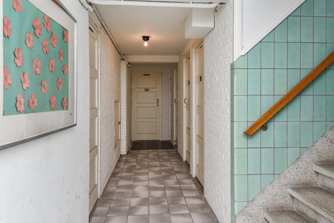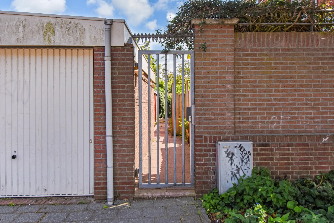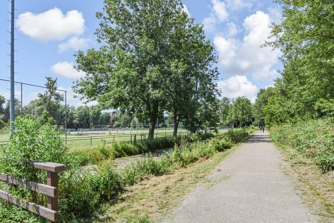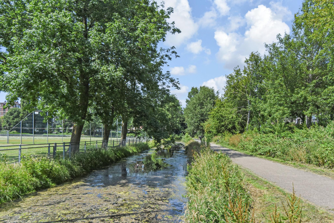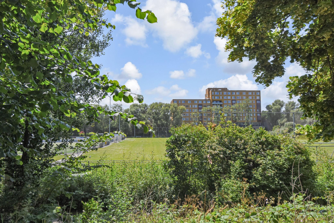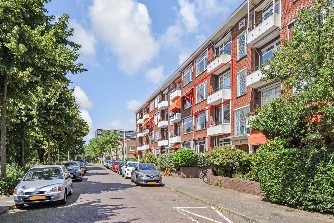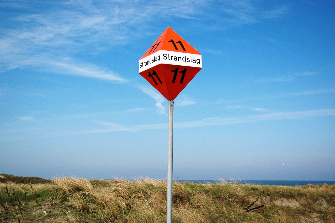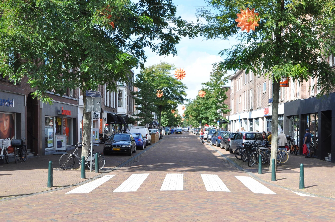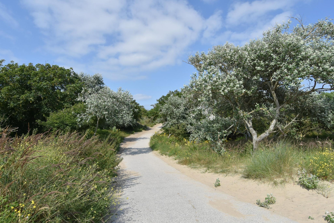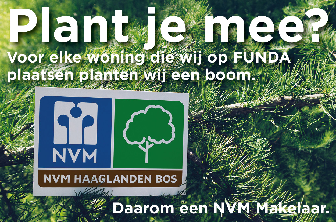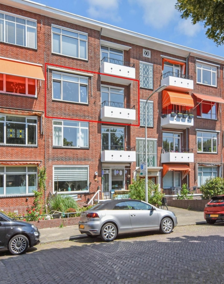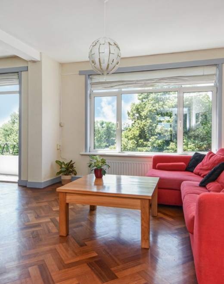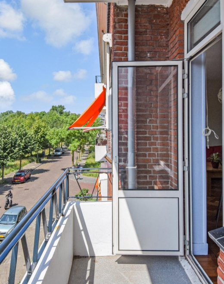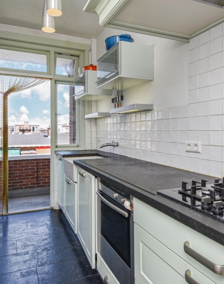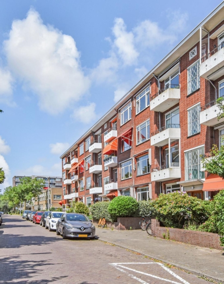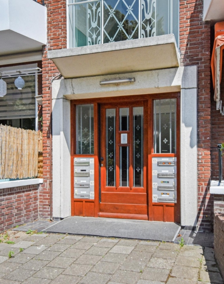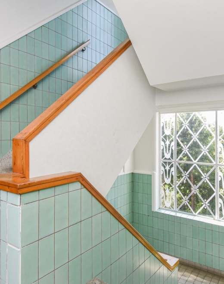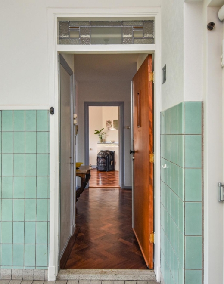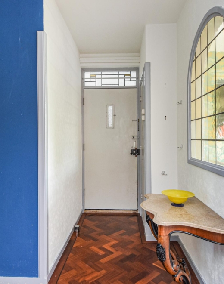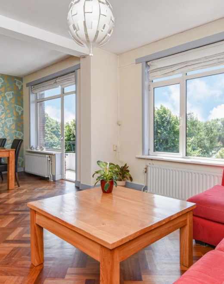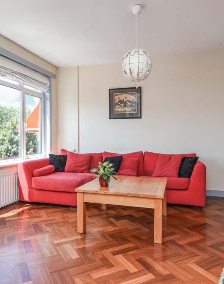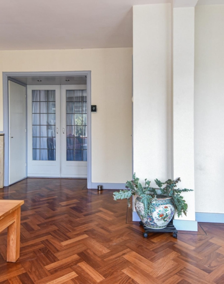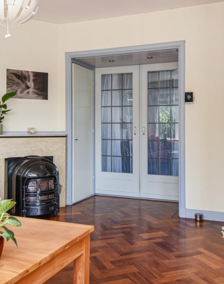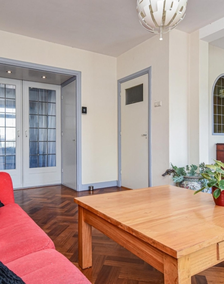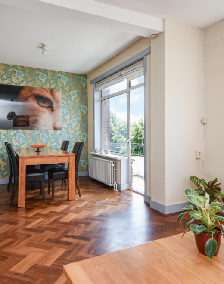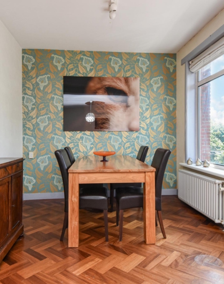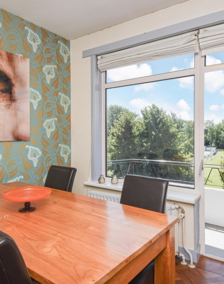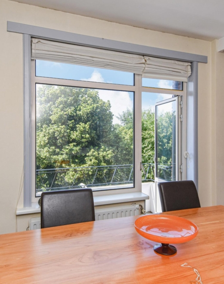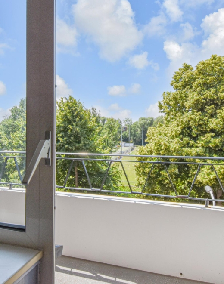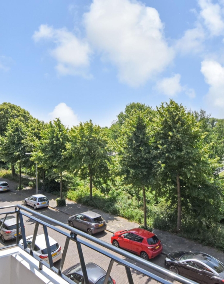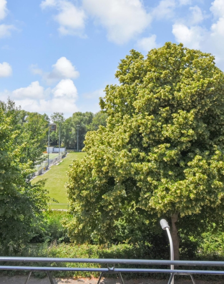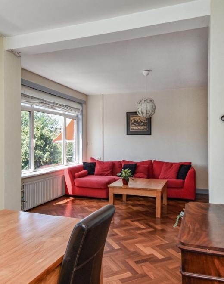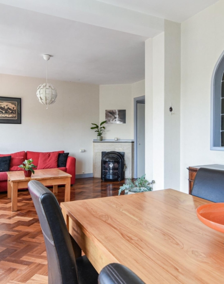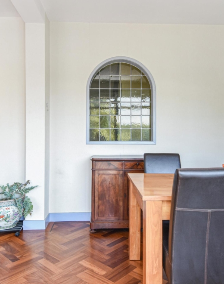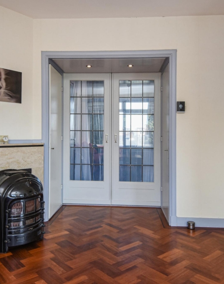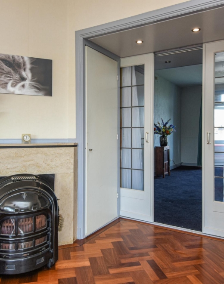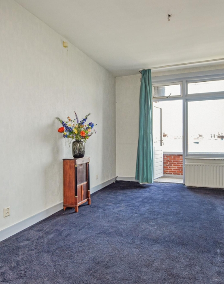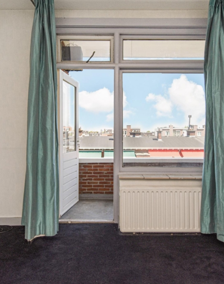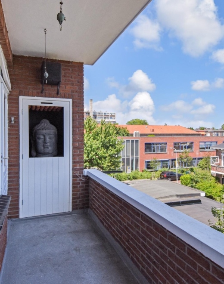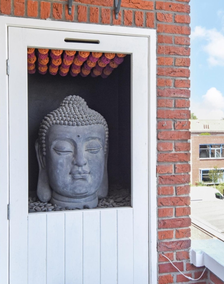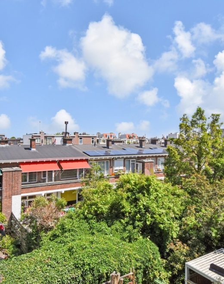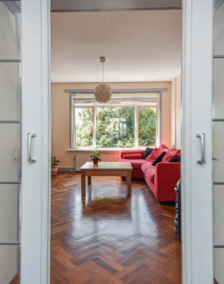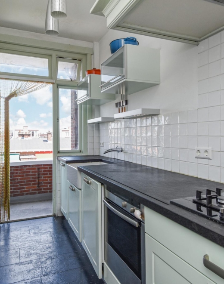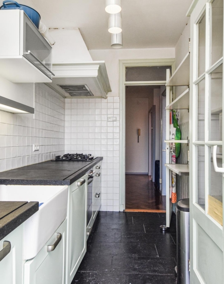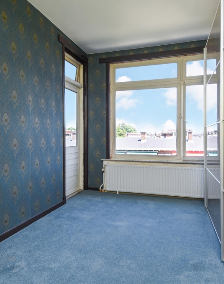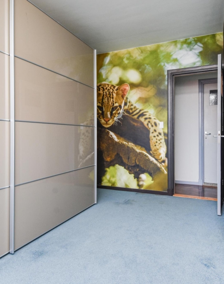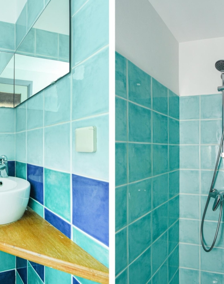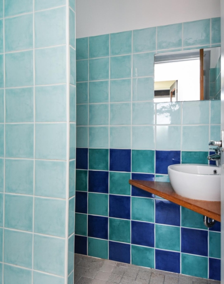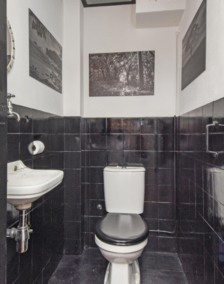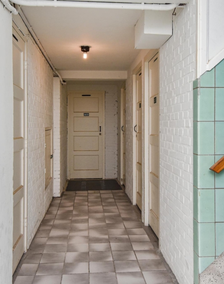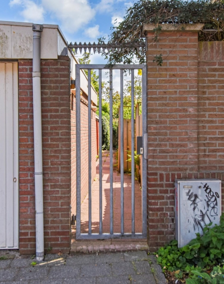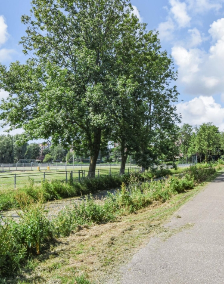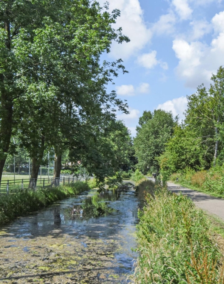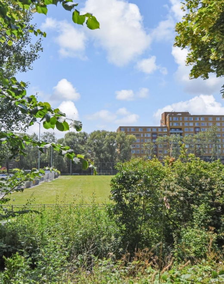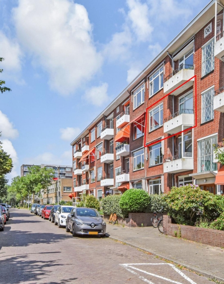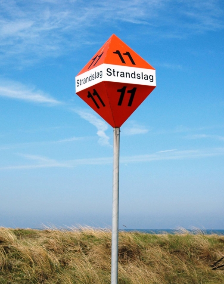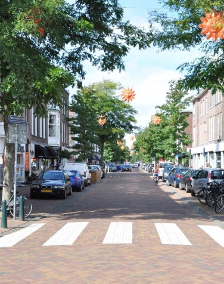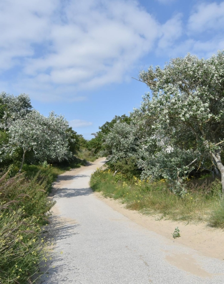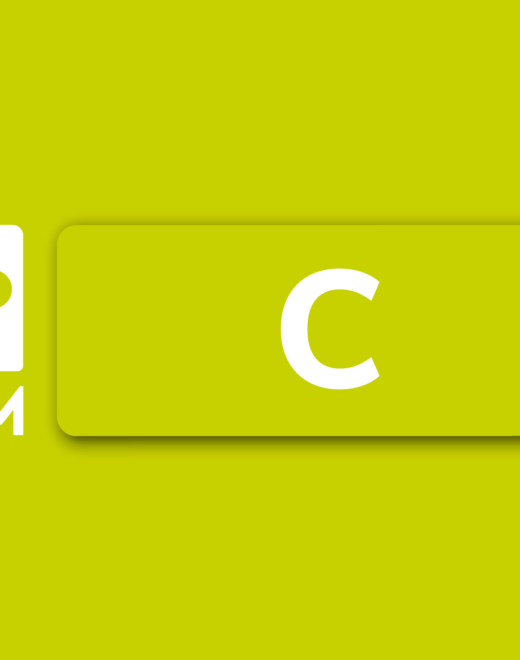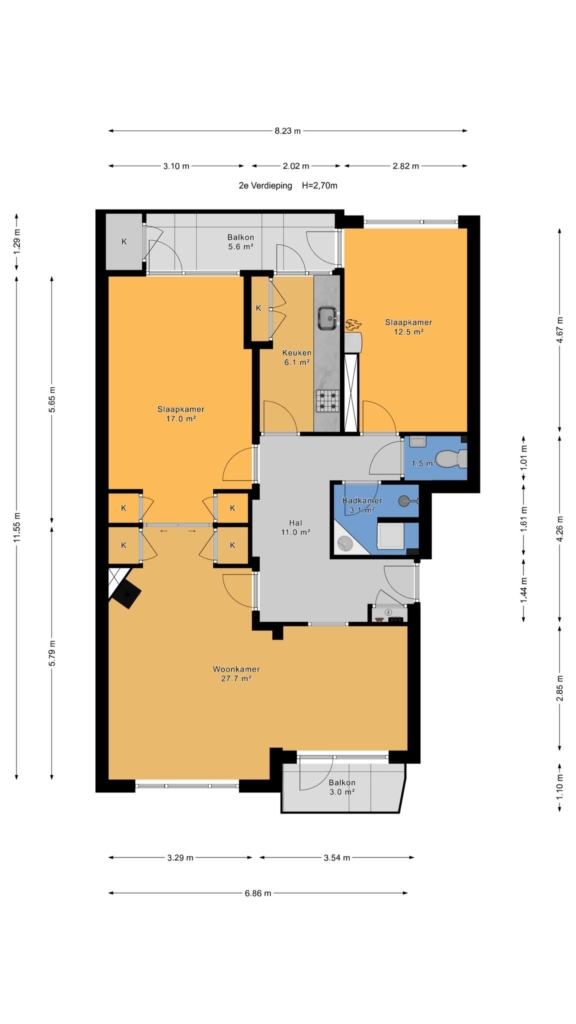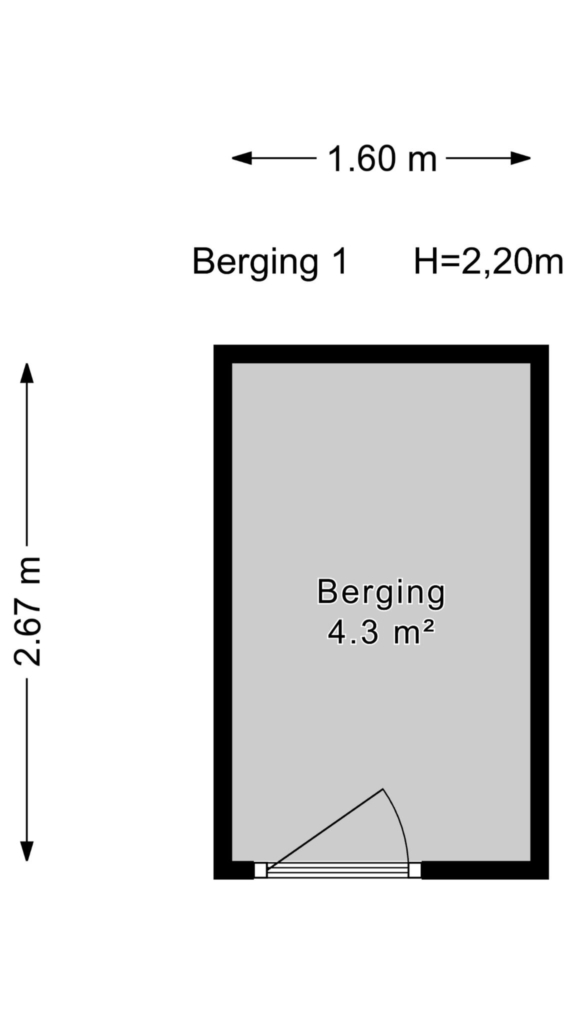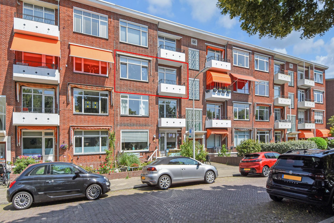

Bright and charming 3/4-room apartment within walking distance of the beach!
welcome to this delightful apartment on stokroosstraat! this spacious home features an l-shaped living-dining room and two bedrooms, offering the perfect blend of comfort and convenience, with a wide range of amenities just around the corner and plenty of on-street parking available.
enjoy open views of greenery and sports fields—an ideal setting for a leisurely stroll or a sporty afternoon. this is the perfect place to unwind and relax! with both a front and rear balcony, you can enjoy the sun at any time of day.
additional benefit: private storage rooms both under and behind the building offer ample space for all your belongings.
don’t miss this opportunity—schedule a viewing today!
location:
close to the dunes, the beach, and public transport (tram 3 and bus 24).
ideally located near the shops of goudsbloemlaan, fahrenheitstraat, and shopping center…
Bright and charming 3/4-room apartment within walking distance of the beach!
welcome to this delightful apartment on stokroosstraat! this spacious home features an l-shaped living-dining room and two bedrooms, offering the perfect blend of comfort and convenience, with a wide range of amenities just around the corner and plenty of on-street parking available.
enjoy open views of greenery and sports fields—an ideal setting for a leisurely stroll or a sporty afternoon. this is the perfect place to unwind and relax! with both a front and rear balcony, you can enjoy the sun at any time of day.
additional benefit: private storage rooms both under and behind the building offer ample space for all your belongings.
don’t miss this opportunity—schedule a viewing today!
location:
close to the dunes, the beach, and public transport (tram 3 and bus 24).
ideally located near the shops of goudsbloemlaan, fahrenheitstraat, and shopping center de savornin lohmanplein.
several primary and secondary schools, sports clubs, and recreational areas such as the bosjes van pex are nearby. excellent access to main roads (a12 and a4).
key facts about stokroosstraat 163:
-woonoppervlakte 87 m² (according to nvm measurement standards)
-energielabel c
-twee storage rooms (beneath and behind the building)
-intercom system
-two balconies (front and rear)
-year of construction: 1956
-building inspection report available
-electricity: 6 circuits + 1 residual-current device
-central heating boiler: nefit, 2016
-aluminium window frames with double glazing at the front (2004)
-wooden window frames at the rear, partially double-glazed
-1/8th ownership share in the owners' association (vve); monthly contribution: €275
-long-term maintenance plan (mjop) present
-leasehold has been perpetually reissued via a binding agreement, starting 01-11-2023
-ground value: €26,015
-ground rent (canon) until 31-12-2027: €32.11 + €16.50 management fees per half-year
-ground rent from 01-01-2028: €520.30 + €16.50 per half-year
-next review of canon rate: 01-01-2029
-be sure to watch our neighbourhood film!
-sale subject to terms and conditions
-the purchase agreement will be based on the nvm model
-due to the age of the property, an age clause and materials clause will be included in the deed of sale
layout:
through the communal entrance, you reach the 2rd floor via lift access.
the apartment opens into a generous hallway featuring a bruynzeel herringbone parquet floor.
at the front, the l-shaped living-dining room boasts a herringbone parquet floor, a beautiful marble fireplace, and access to the southwest-facing balcony. here, you'll enjoy unobstructed “green” views over the nearby sports fields.
classic ensuite separation with four built-in cupboards.
the large main bedroom is situated at the rear and also provides access to the second balcony, which is also accessible from the kitchen and second bedroom.
the second spacious bedroom is also located at the rear.
the tiled bathroom includes a shower, washbasin, and connections for both washing machine and dryer.
the modern (keller) kitchen features a belgian bluestone countertop, stylish villeroy & boch faucet, and two built-in kitchen units with fridge-freezer combo. additional appliances include a 5-burner gas hob, oven (neff), extractor hood, refrigerator, and dishwasher (neff).
tiled separate toilet with hand basin.
private storage rooms are located both beneath and behind the building.
interested in this property?
engage your own nvm purchasing agent right away. they will represent your interests and help you save time, money, and stress.
addresses of fellow nvm purchasing agents in the haaglanden region can be found on funda.
cadastral information:
municipality of the hague (‘s-gravenhage), section av, number 2508 a-5
delivery: to be agreed upon
Share this house
Images & video
Features
- Status Verkocht
- Asking price € 350.000, - k.k.
- Type of house Appartement
- Livings space 87 m2
- Total number of rooms 3
- Number of bedrooms 2
- Number of bathrooms 1
- Bathroom facilities Douche, wastafel, inloopdouche, wasmachineaansluiting
- Volume 288 m3
- Surface area of building-related outdoor space 9 m2
- Plot 2.508 m2
- Construction type Bestaande bouw
- Roof type Zadeldak
- Floors 1
- Appartment type Portiekflat
- Appartment level 2
- Apartment floor number 1
- Property type Erfpacht
- Current destination Woonruimte
- Current use Woonruimte
- Special features Gedeeltelijk gestoffeerd
- Construction year 1956
- Energy label C
- Situation Aan rustige weg, in woonwijk, vrij uitzicht, in bosrijke omgeving
- Quality home Goed
- Offered since 01-07-2025
- Acceptance In overleg
- Garden type Geen tuin
- Shed / storage type Inpandig
- Surface storage space 7 m2
- Insulation type Grotendeels dubbelglas
- Central heating boiler Yes
- Boiler construction year 2017
- Boiler fuel type Gas
- Boiler property Eigendom
- Heating types Cv ketel
- Warm water type Cv ketel
- Garage type Geen garage
- Parking facilities Openbaar parkeren, parkeervergunningen
- VVE periodic contribution Yes
Floor plan
In the neighborhood
Filter results
Schedule a viewing
Fill in the form to schedule a viewing.
"*" indicates required fields



