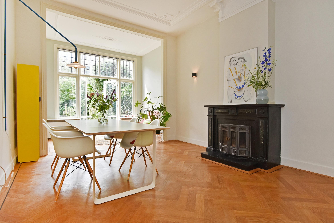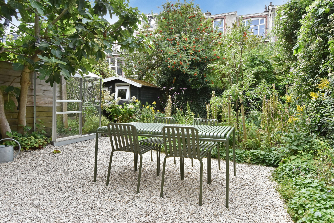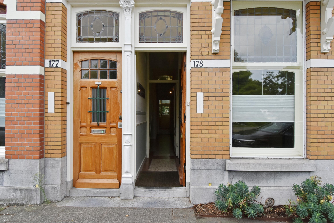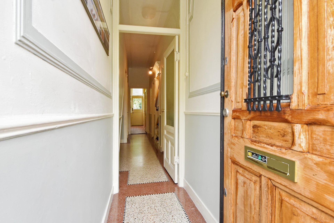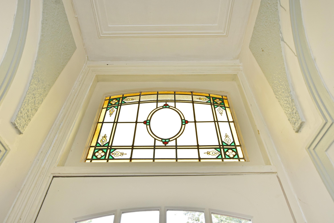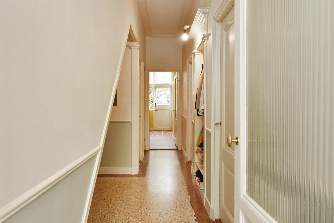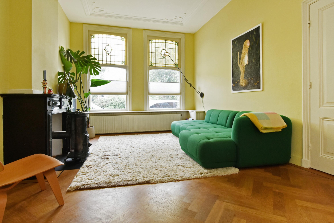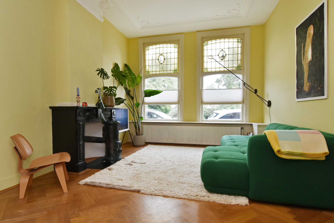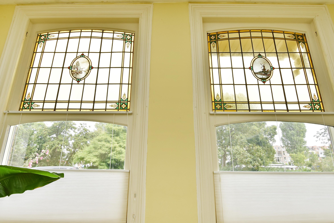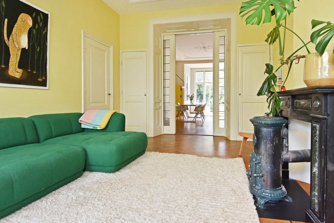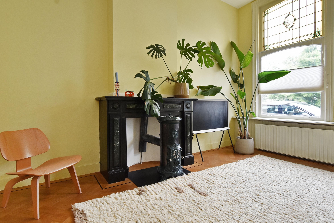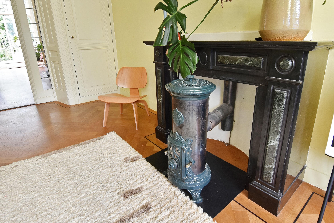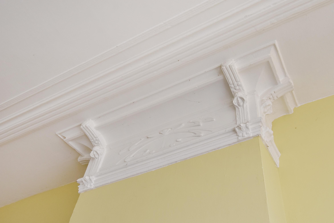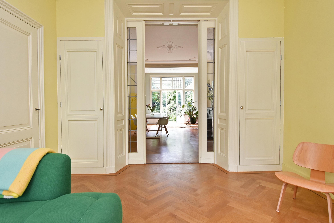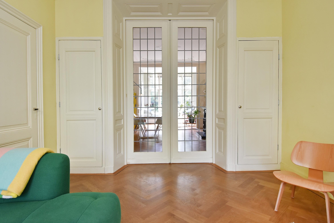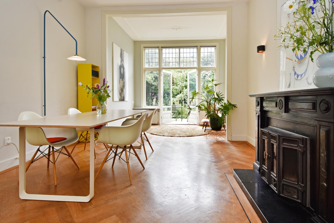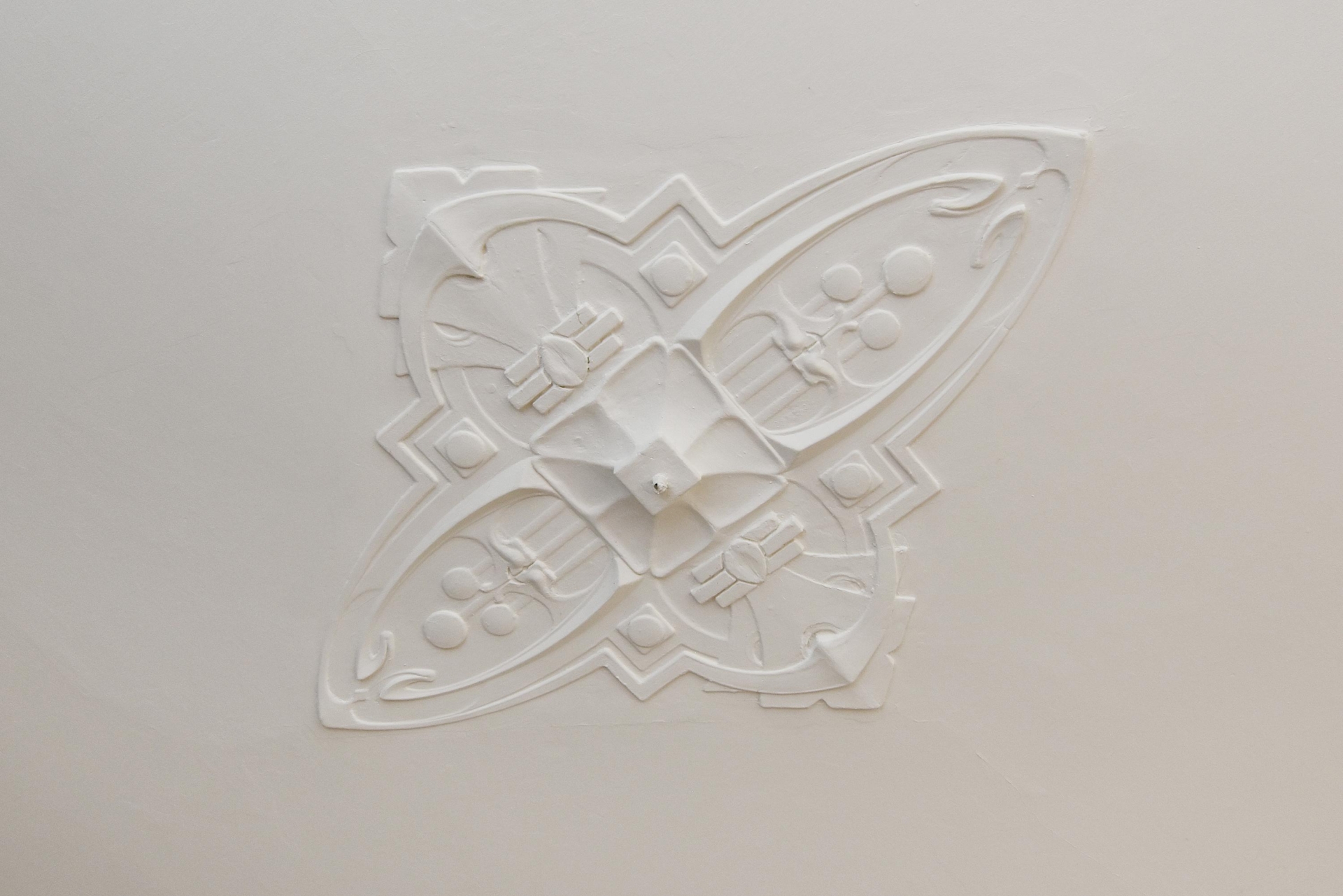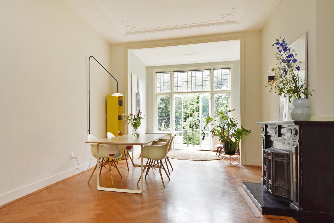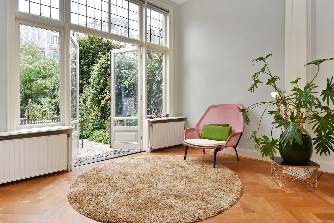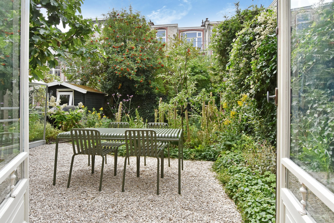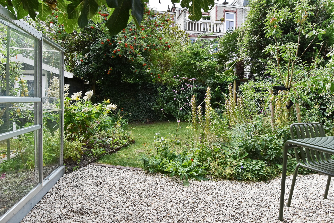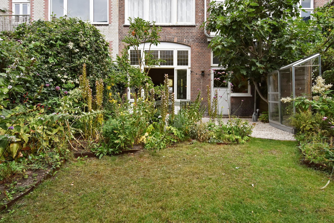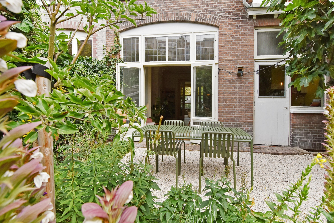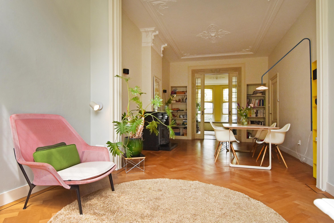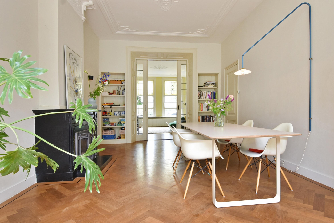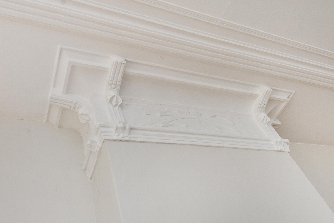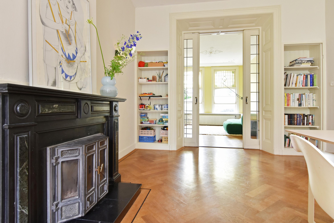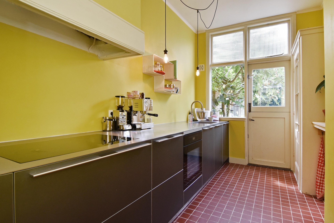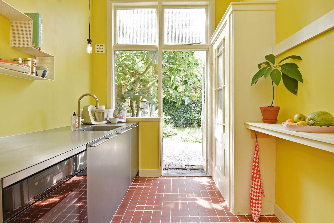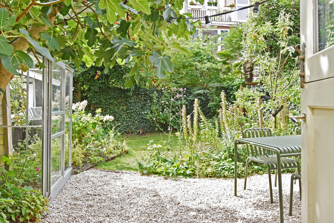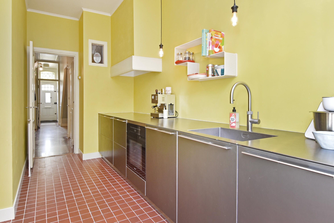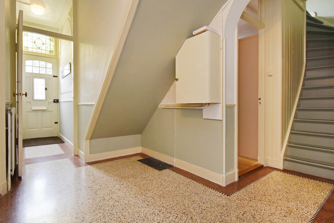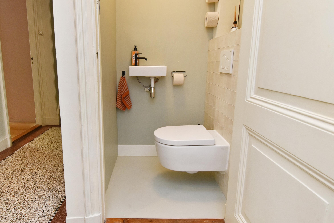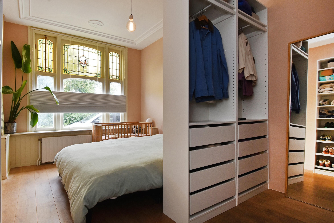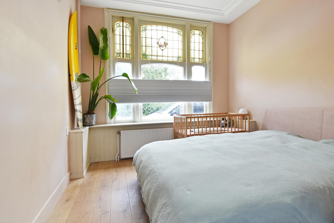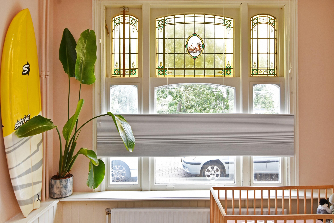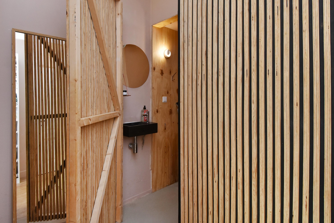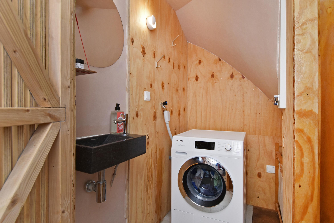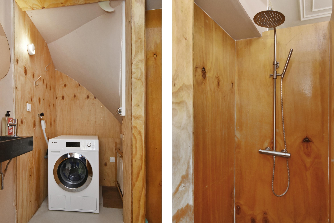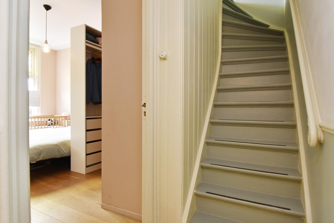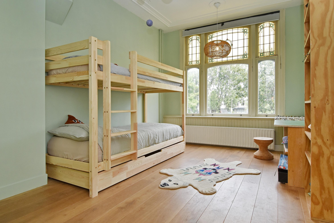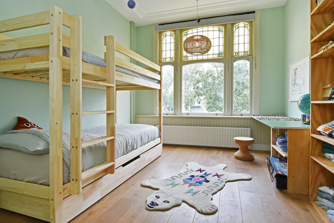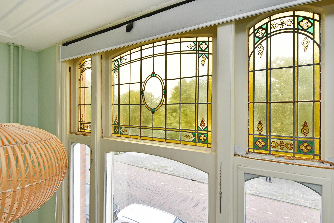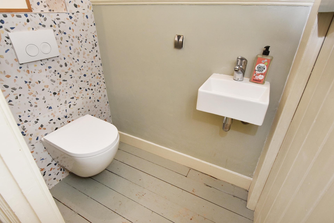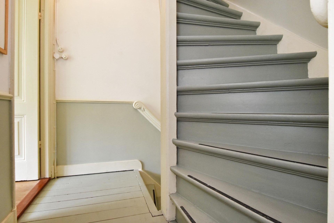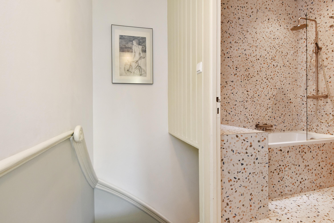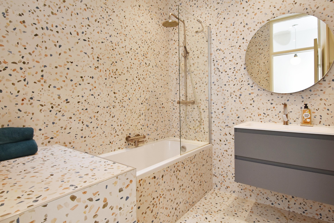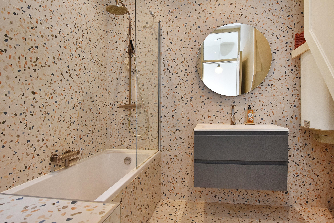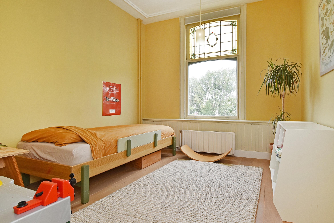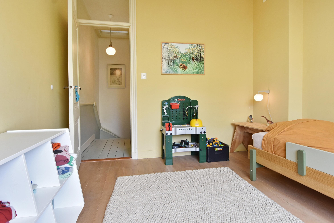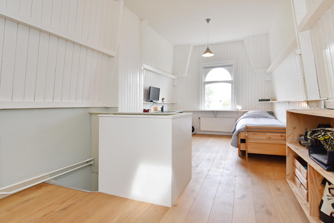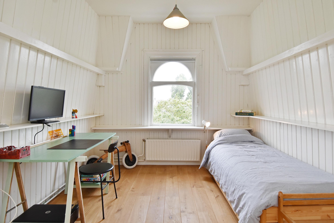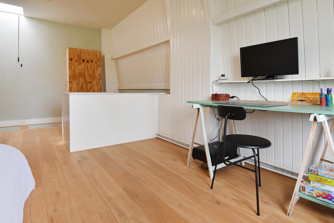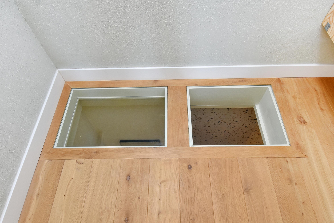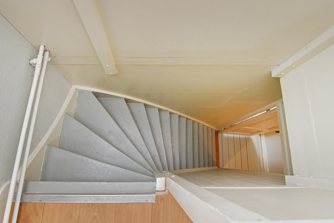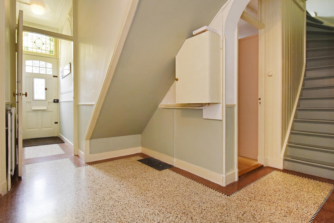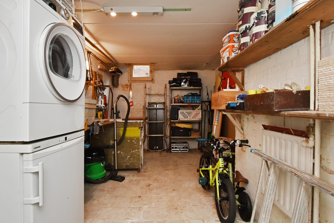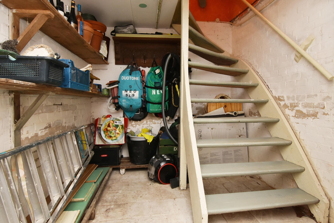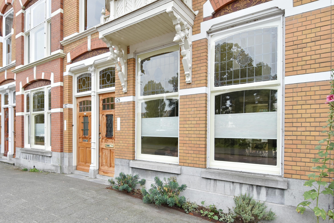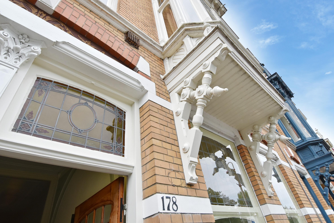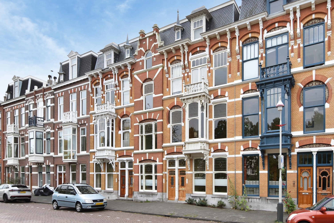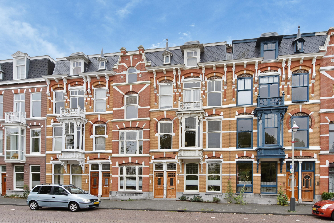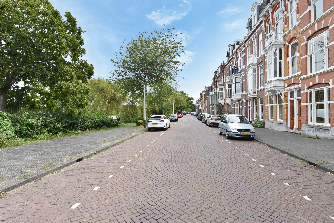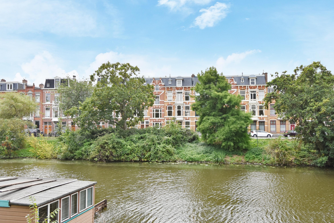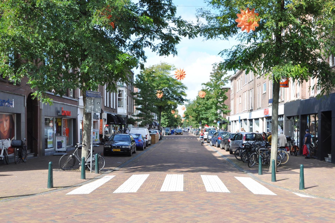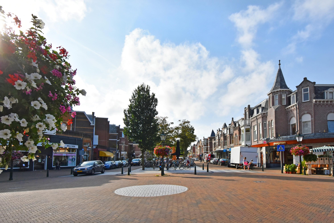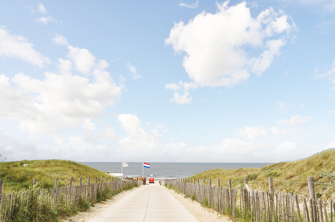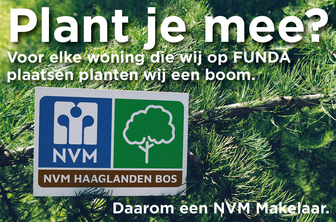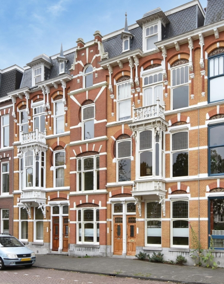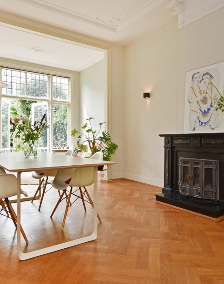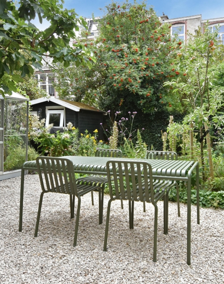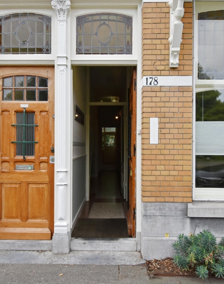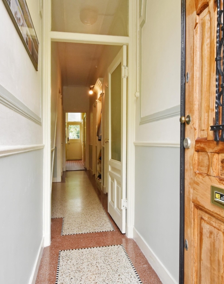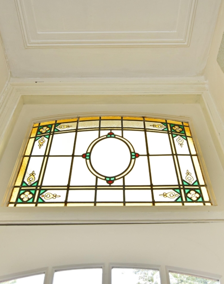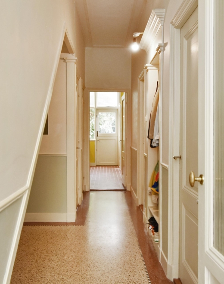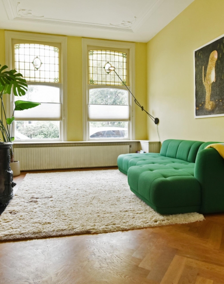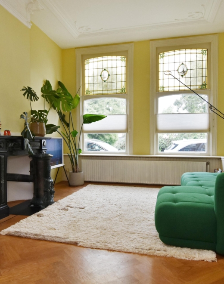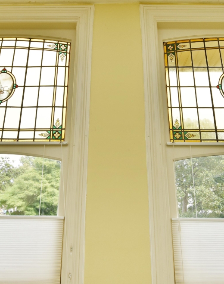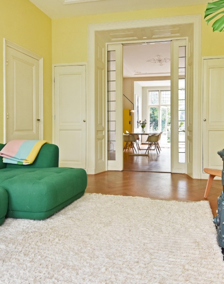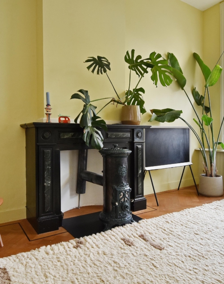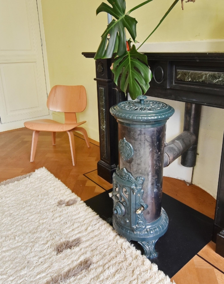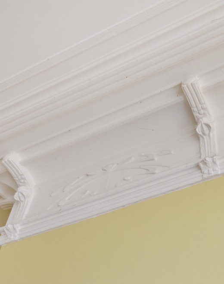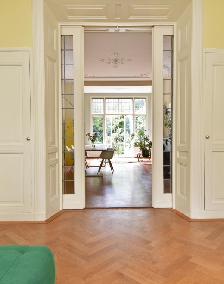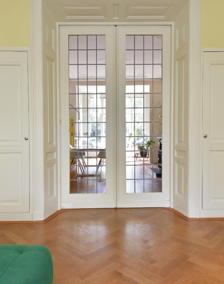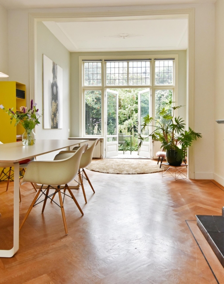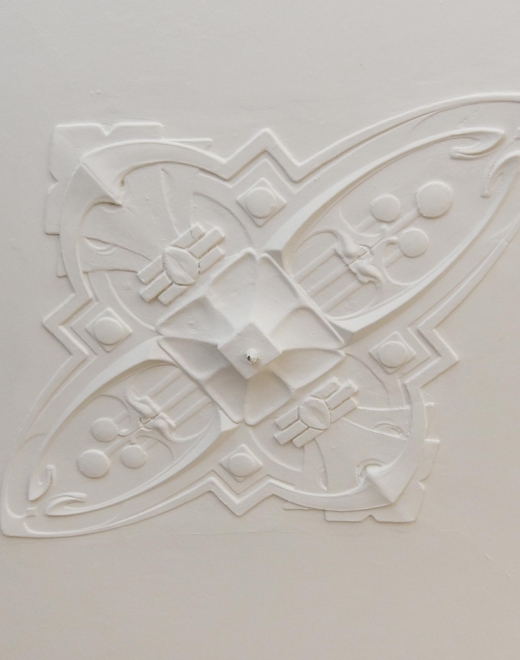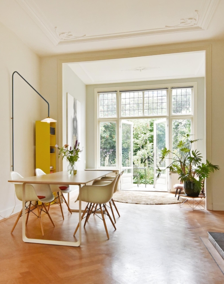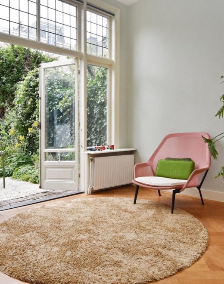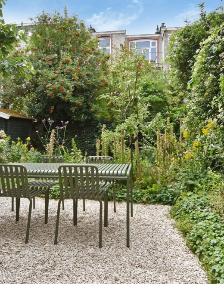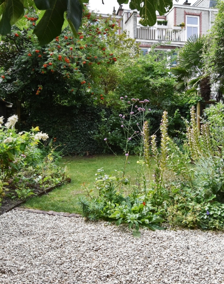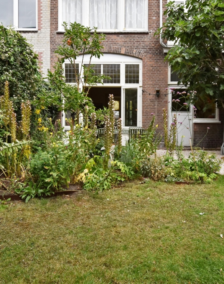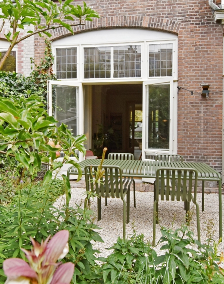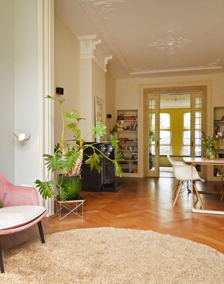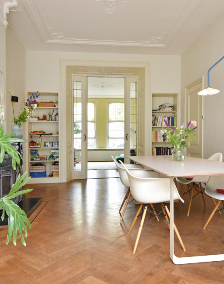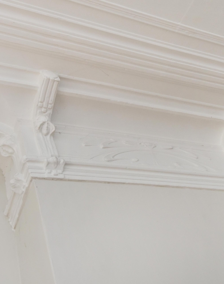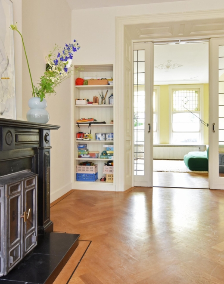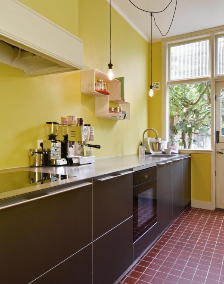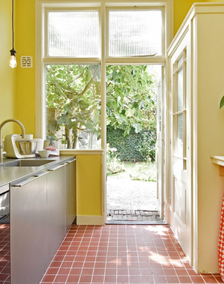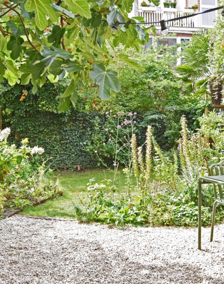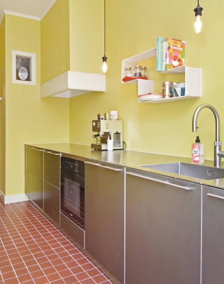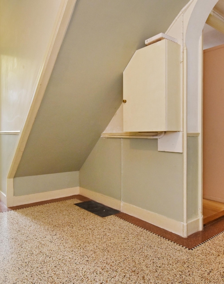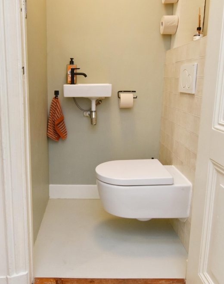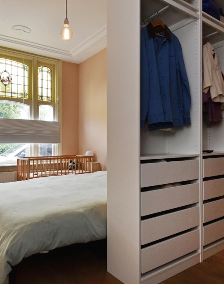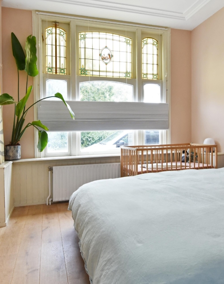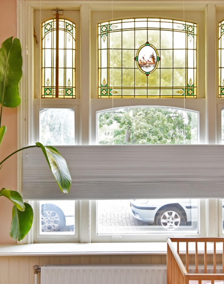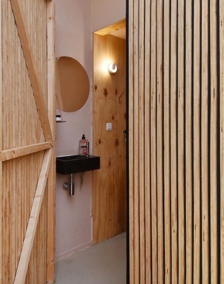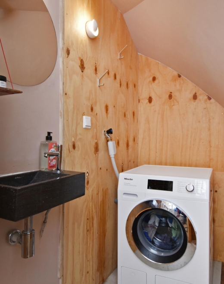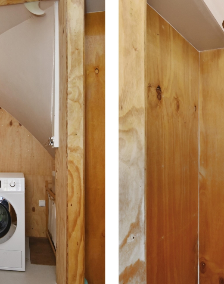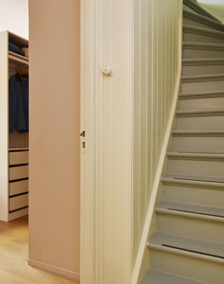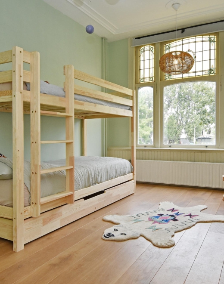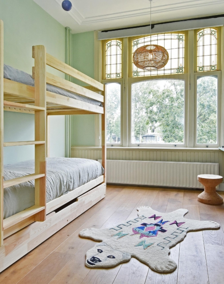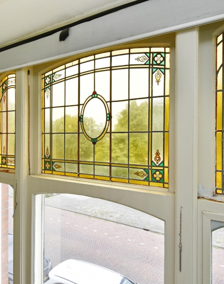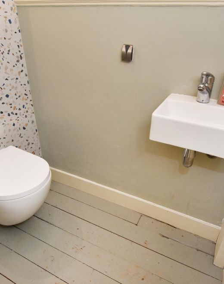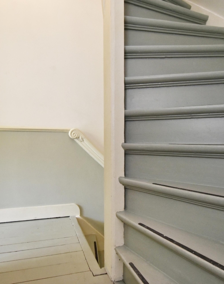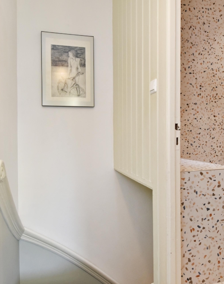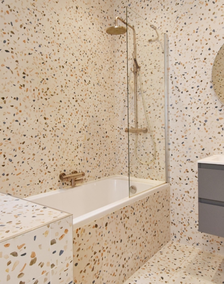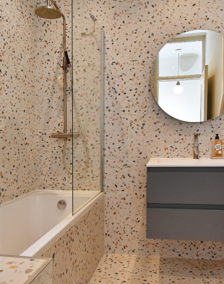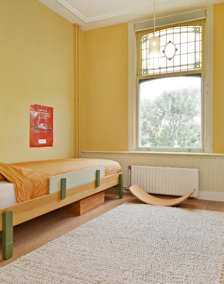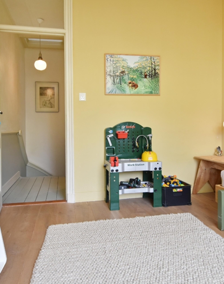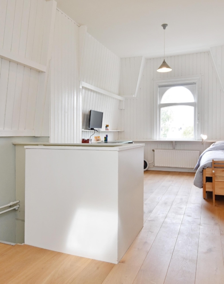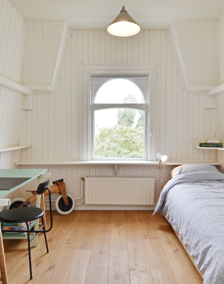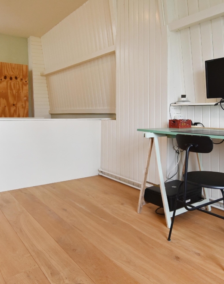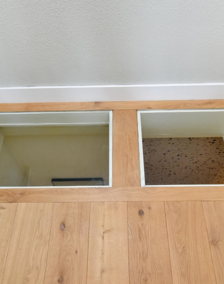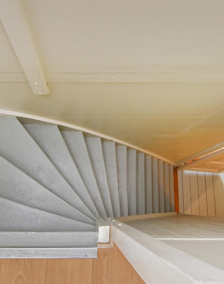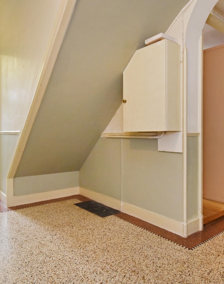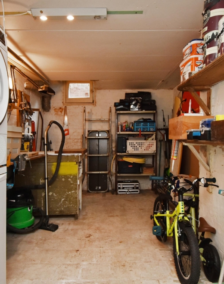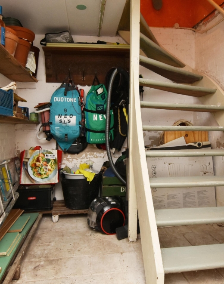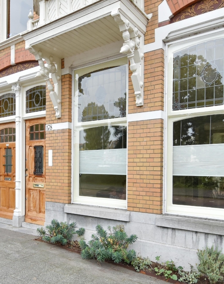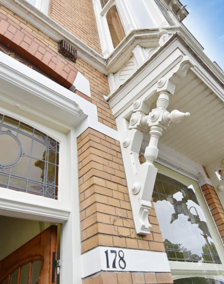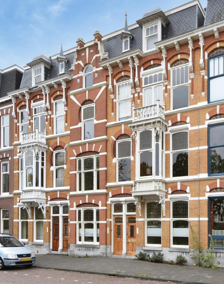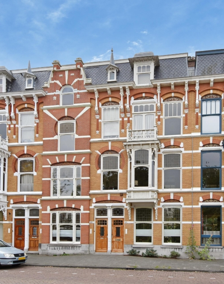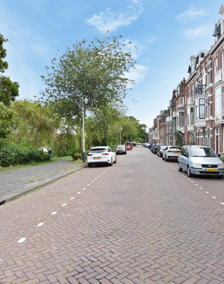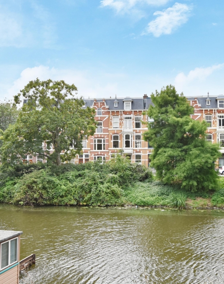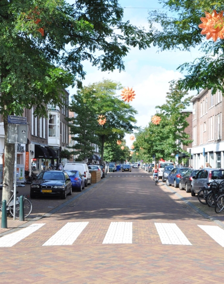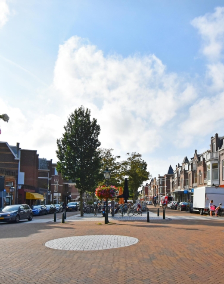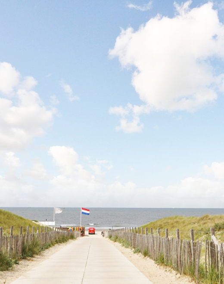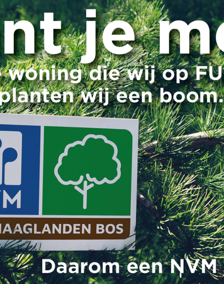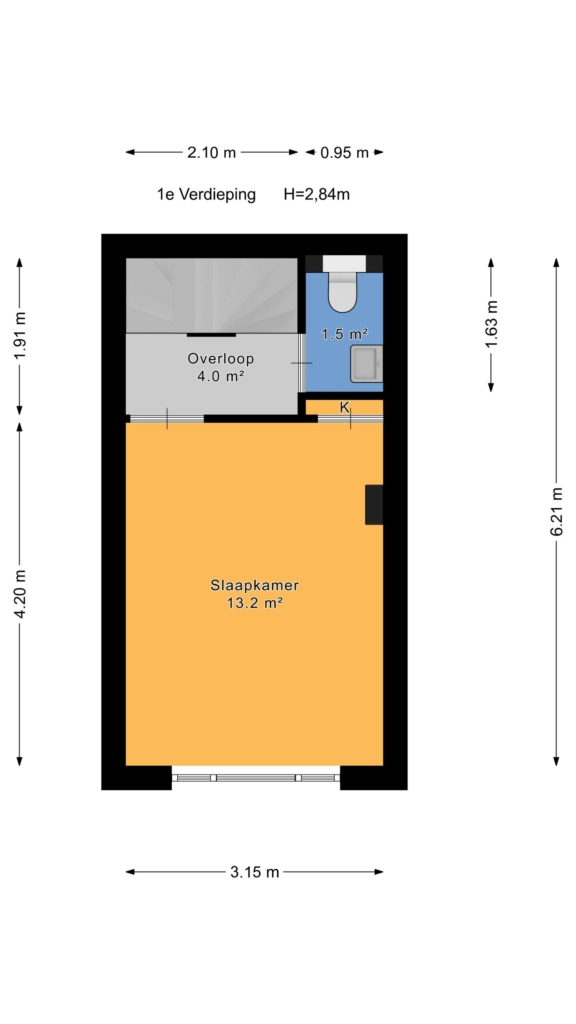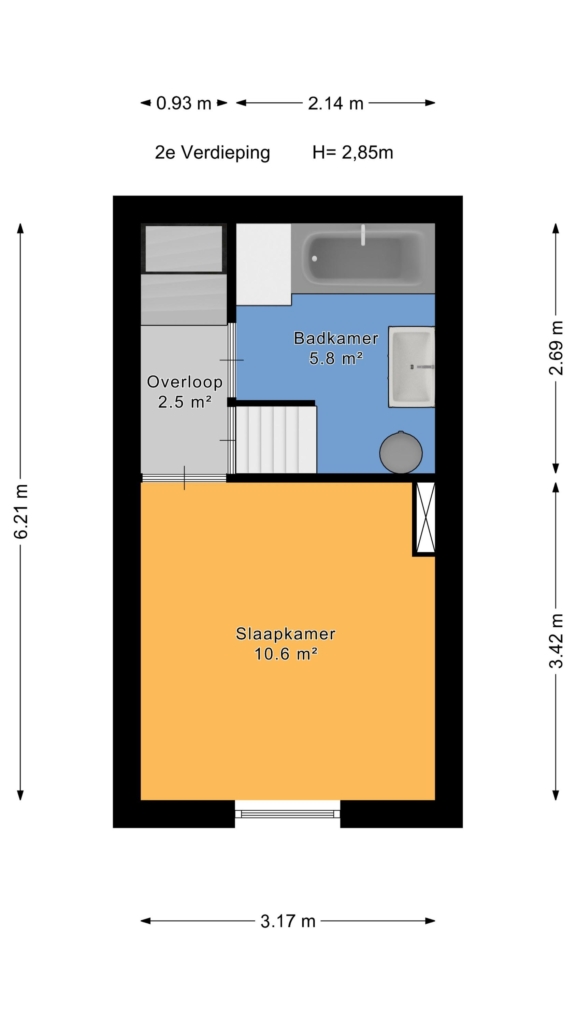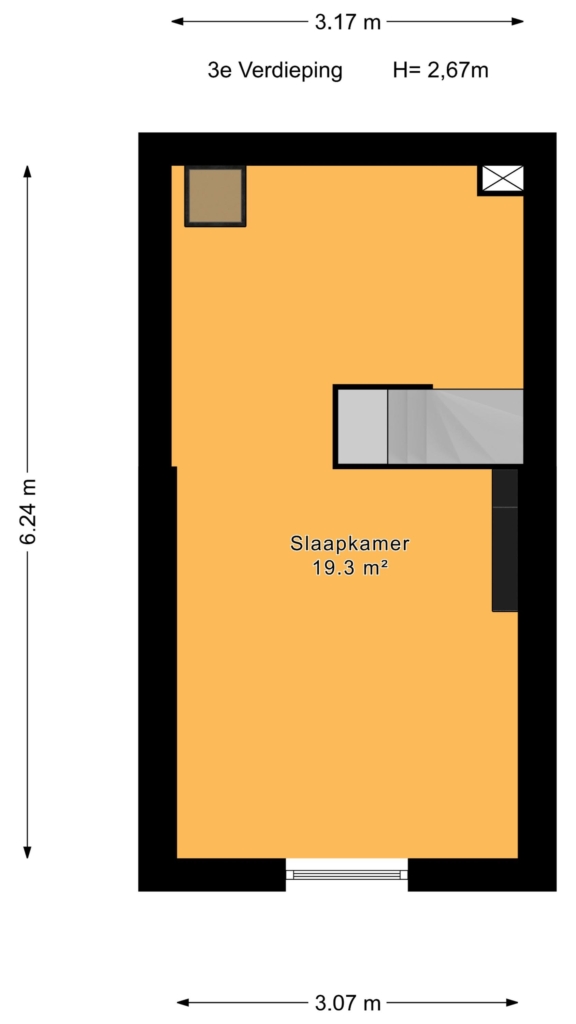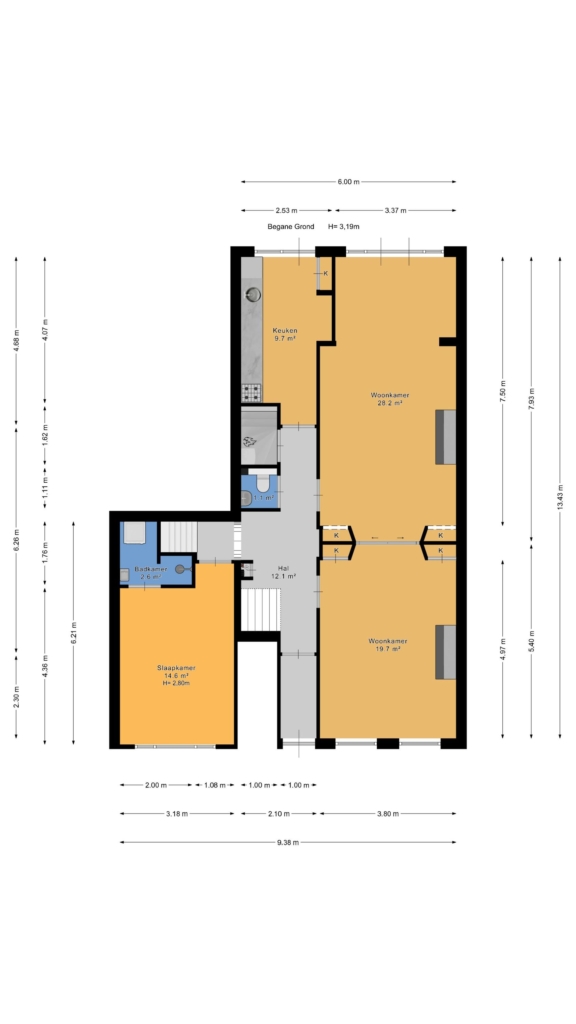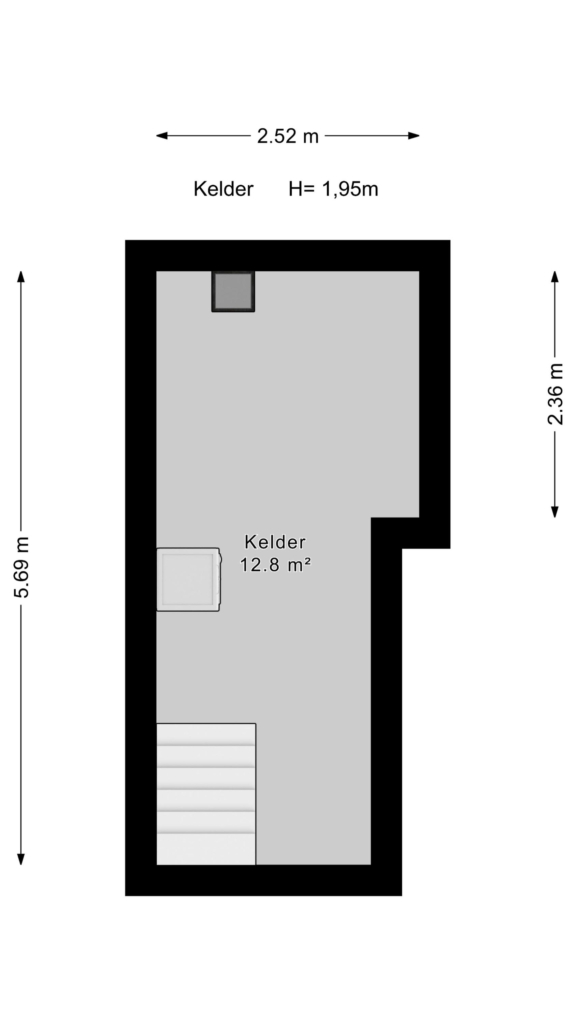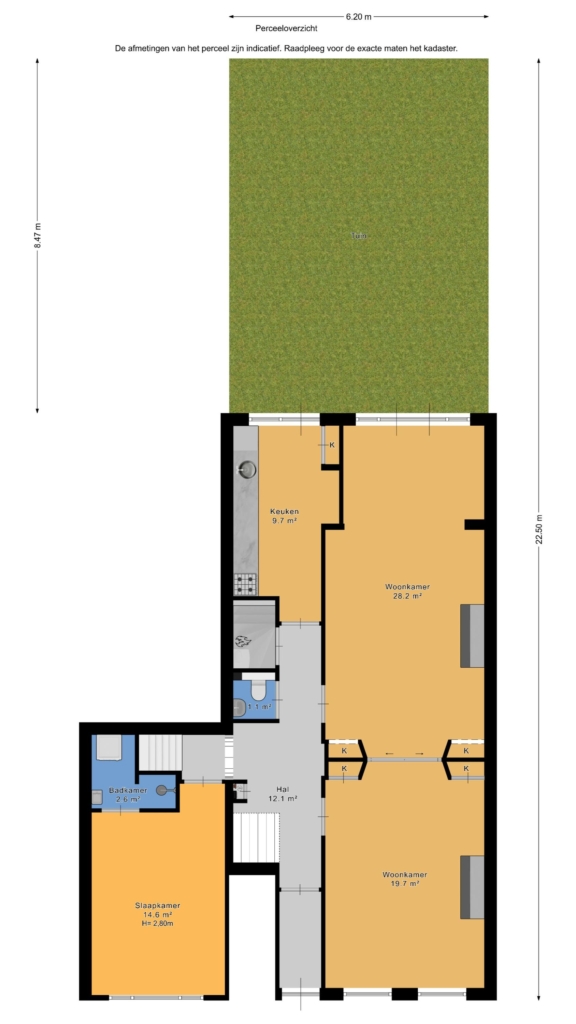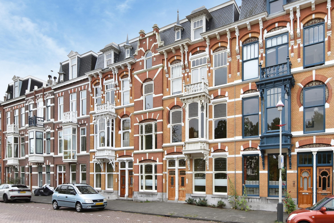

Unique opportunity: charming family home in a sought-after, central location with stunning canal views!
this beautiful ground-floor apartment with a front extension combines authentic character with modern living comfort. thanks to the smart layout, with the bedrooms positioned above each other, you will enjoy maximum peace and privacy — without neighbours above your bedrooms. it truly offers the feeling of a family home within an apartment setting.
featuring no fewer than four spacious bedrooms, two bathrooms, and a high-quality modern kitchen (bulthaup), this property is ideal for families or anyone who values space and style. the generous living room with original en suite separation, decorative ceilings, and authentic fireplaces exudes atmosphere and invites you to relax and unwind.
the sunny southwest-facing garden is a delightful green oasis, perfect for outdoor living and entertaining. with its generous dimensions, elegant finishes, and character throughout, this is a true gem for anyone seeking…
Unique opportunity: charming family home in a sought-after, central location with stunning canal views!
this beautiful ground-floor apartment with a front extension combines authentic character with modern living comfort. thanks to the smart layout, with the bedrooms positioned above each other, you will enjoy maximum peace and privacy — without neighbours above your bedrooms. it truly offers the feeling of a family home within an apartment setting.
featuring no fewer than four spacious bedrooms, two bathrooms, and a high-quality modern kitchen (bulthaup), this property is ideal for families or anyone who values space and style. the generous living room with original en suite separation, decorative ceilings, and authentic fireplaces exudes atmosphere and invites you to relax and unwind.
the sunny southwest-facing garden is a delightful green oasis, perfect for outdoor living and entertaining. with its generous dimensions, elegant finishes, and character throughout, this is a true gem for anyone seeking comfort, charm, and a prime location.
location
suezkade is situated in the charming and popular neighbourhood duinoord, with all amenities close at hand. within walking distance you will find supermarkets, the lively reinkenstraat with its specialty shops, boutiques, cafés, and artisanal stores, as well as regentesseplein. the vibrant statenkwartier, the beach, and the fahrenheitstraat are all within easy cycling distance.
for relaxation, park “de verademing” and the bosjes van pex are nearby, offering sports fields, playgrounds, and abundant greenery. accessibility is excellent with tram line 11 and randstadrail 3; within 10 to 15 minutes you can reach the city center, the beach, or the train station. schools, childcare facilities, and sports clubs are all nearby. living on suezkade offers the perfect mix of tranquility, character, and urban vibrancy.
what you definitely want to know about suezkade 178:
-living area: 155 m² according to industry-standard measurement instructions (derived from the nen 2580 method);
-energy label d (roof has been insulated and induction cooking installed since issuance);
-year of construction: 1904;
-electrical installation: 12 groups, 3 residual current devices;
-central heating boiler: bosch hr cw 4, 2011;
-bathroom (2nd floor) with electric boiler: daalderop 80l;
-wooden window frames, partly single and partly double glazed, mostly with secondary glazing;
-bathrooms and toilets renewed in 2023;
-kitchen renewed in 2021 (bulthaup);
-exterior painting completed in 2025;
-roof renewed and insulated in 2024;
-5/12th ownership share in the homeowners’ association (vve);
-collective building insurance and chamber of commerce registration in place;
-major maintenance in consultation between the two vve members (document available);
-recently prepared technical survey report available;
-freehold property (no leasehold);
-elegant herringbone parquet floor with border in living room, parquet in bedrooms;
-surroundings video available;
-standard sales conditions apply;
-the purchase agreement will be drawn up in accordance with the nvm model;
- the purchase deed will include an age and materials clause due to the year of construction;
layout
step into this charming property, located along one of the hague’s most picturesque canals. the home radiates history and character, with original details lovingly preserved.the entrance hall features the original terrazzo floor, leading into a spacious hallway with meter cupboard and access to all main rooms.
the expansive living and dining room is a true highlight, boasting an original en suite separation with built-in cupboards, richly decorated ceilings, and two functioning fireplaces. french doors open onto the large, sun-drenched southwest-facing garden — perfect for long summer evenings.
the modern kitchen is ideal for culinary enthusiasts, equipped with an extra-deep countertop, large miele induction hob, spacious oven, quooker, dishwasher, and direct access to the garden.
also on the ground floor: a guest toilet with wash basin and access to a dry, ventilated cellar housing the central heating system — perfect for storage or use as a wine cellar.
at the front is a charming bedroom with wooden floors and stained-glass windows, adjacent to a private bathroom with shower, wash basin, and laundry connections.
the first floor offers a spacious front bedroom, also with stained glass and a built-in wardrobe, as well as a second guest toilet.
on the second floor you’ll find a luxurious bathroom with bath/shower combination, wash basin, and the daalderop boiler. a cozy front-facing bedroom with stained-glass details completes this level.
the third floor features a spacious (bed)room that can easily be divided into two separate rooms — ideal as bedrooms, home office, or studio.
interested in this property? please contact your nvm estate agent. your nvm estate agent acts in your interest and saves you time, money and worries.
addresses of fellow nvm purchasing agents in haaglanden can be found on funda.
cadastral description:
municipality of the hague, section z, number 2371 a-3 en a-4.
transfer: in consultation
Share this house
Images & video
Features
- Status Verkocht
- Asking price € 845.000, - k.k.
- Type of house Appartement
- Livings space 155 m2
- Total number of rooms 6
- Number of bedrooms 4
- Number of bathrooms 2
- Bathroom facilities Douche, wastafel, ligbad, douche, wastafel
- Volume 655 m3
- Plot 7.979 m2
- Construction type Bestaande bouw
- Roof type Samengesteld dak
- Floors 5
- Appartment type Beneden plus bovenwoning
- Appartment level 1
- Apartment floor number 4
- Property type Volle eigendom
- Current destination Woonruimte
- Current use Woonruimte
- Special features Beschermd stads of dorpsgezicht
- Construction year 1904
- Energy label D
- Situation Aan water, aan rustige weg, in woonwijk
- Quality home Goed tot uitstekend
- Offered since 03-09-2025
- Acceptance In overleg
- Main garden location Zuidwest
- Main garden area 52 m2
- Main garden type Achtertuin
- Garden plot area 52 m2
- Garden type Achtertuin
- Qualtiy garden Normaal
- Insulation type Dakisolatie, gedeeltelijk dubbel glas, voorzetramen
- Central heating boiler Yes
- Boiler construction year 2011
- Boiler fuel type Gas
- Boiler property Eigendom
- Heating types Cv ketel
- Warm water type Cv ketel, elektrische boiler eigendom
- Facilities Tv kabel, rookkanaal
- Garage type Geen garage
- Parking facilities Openbaar parkeren, parkeervergunningen
Floor plan
In the neighborhood
Filter results
Schedule a viewing
Fill in the form to schedule a viewing.
"*" indicates required fields



