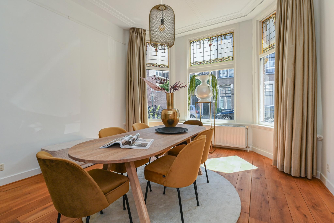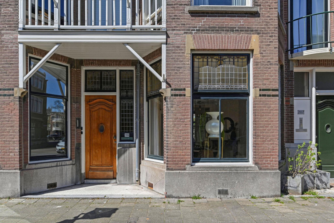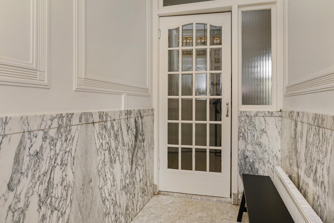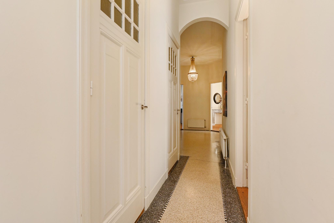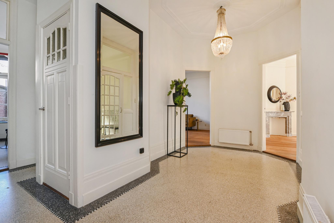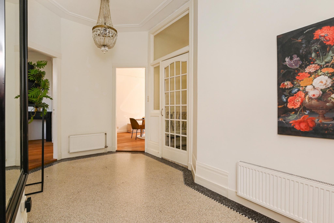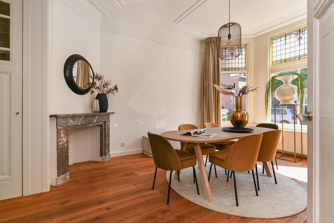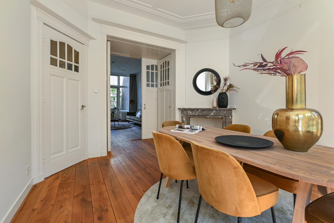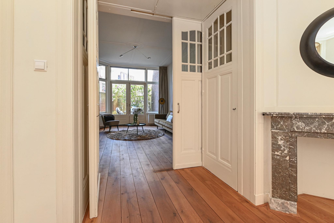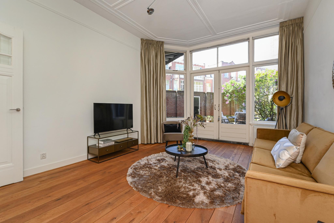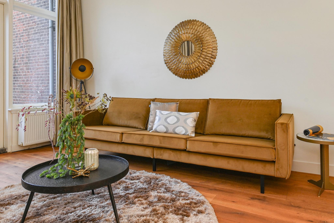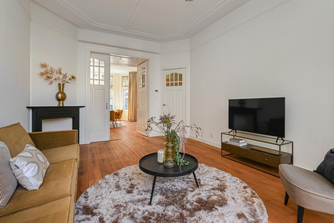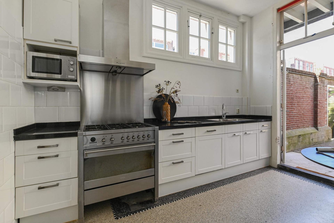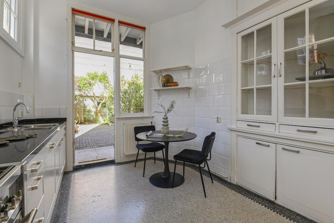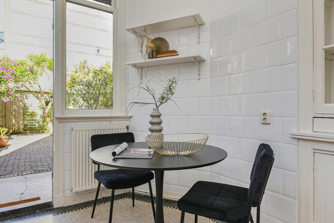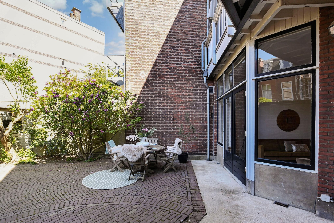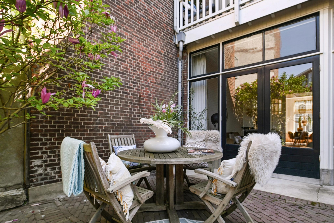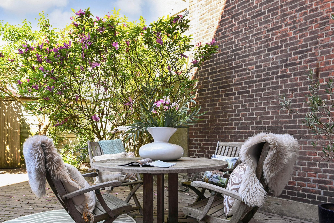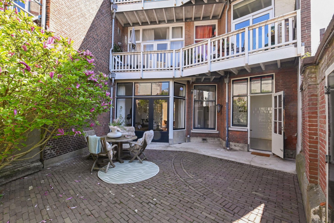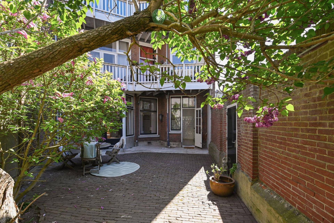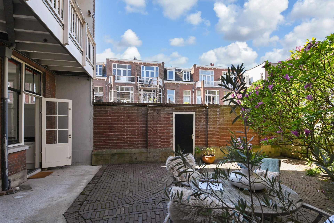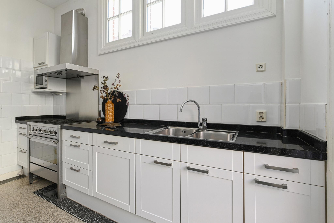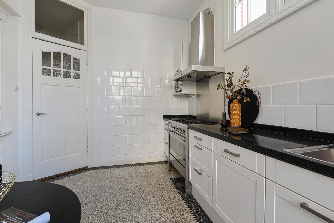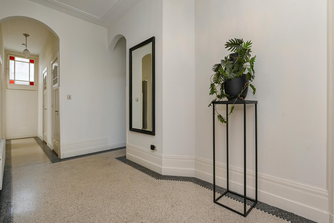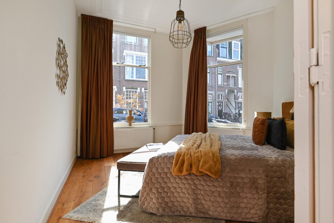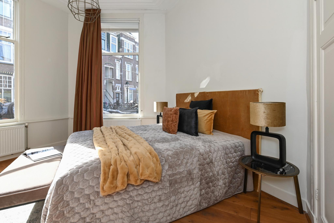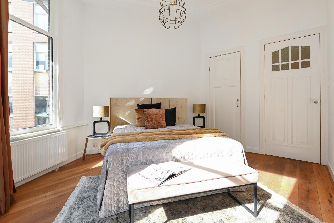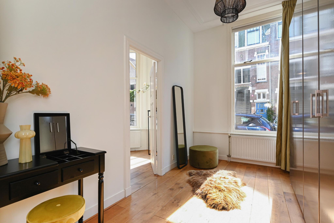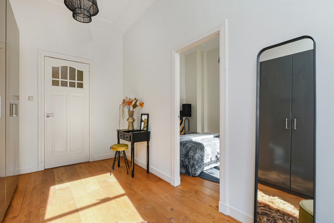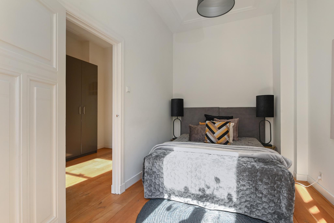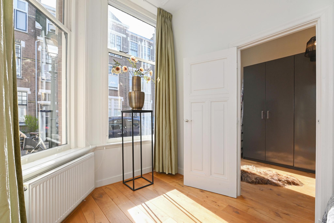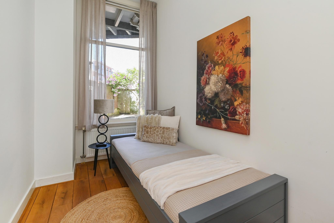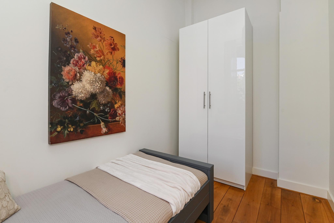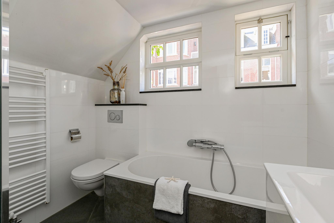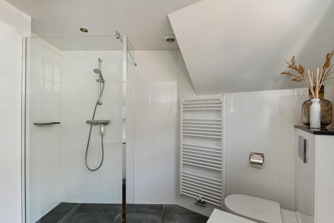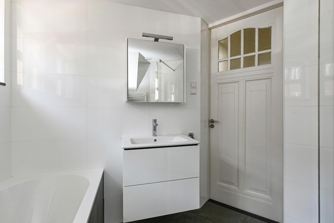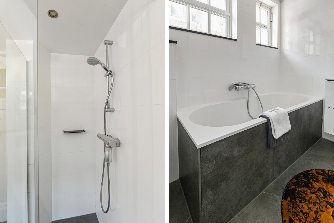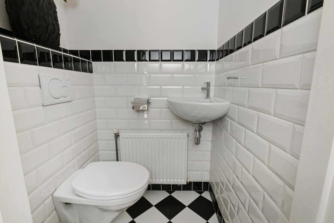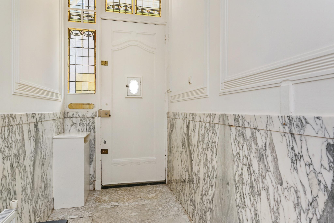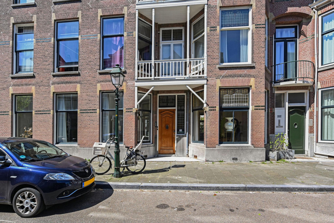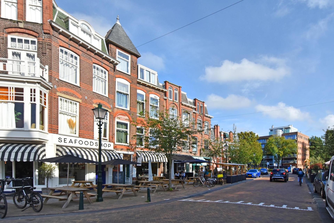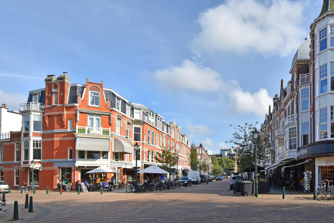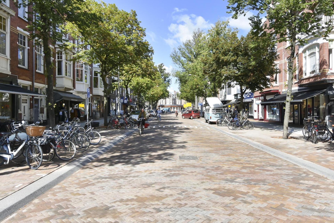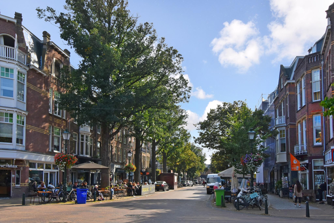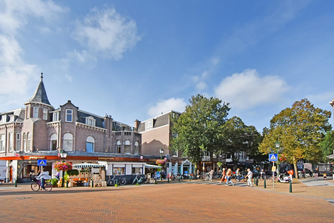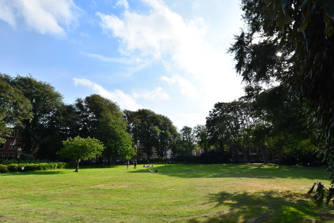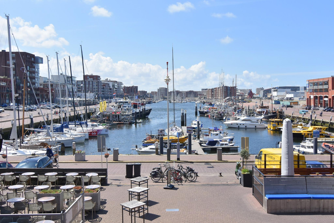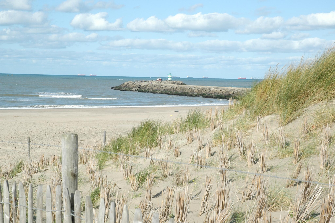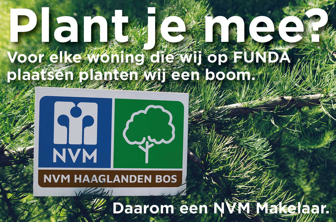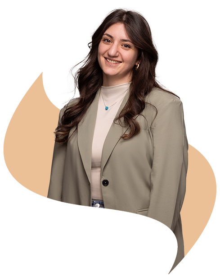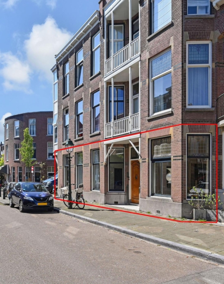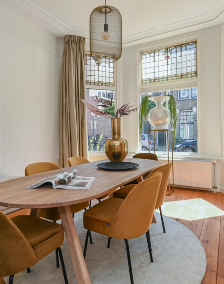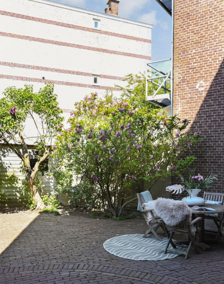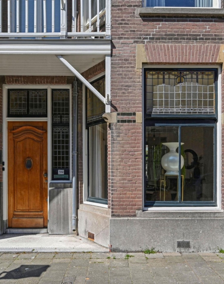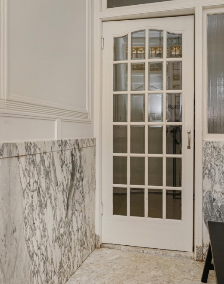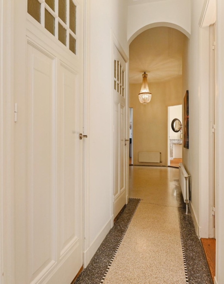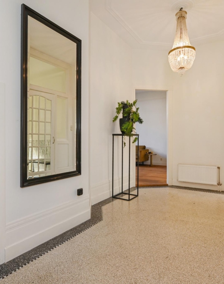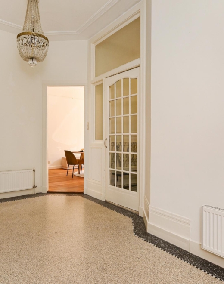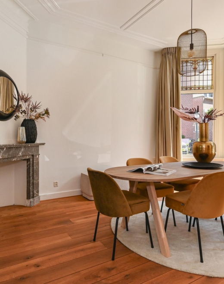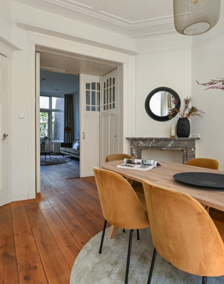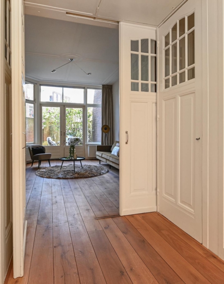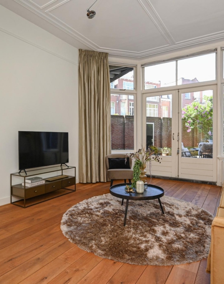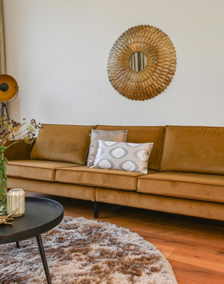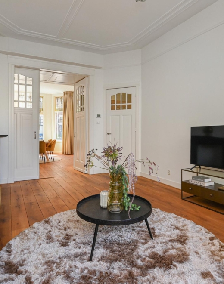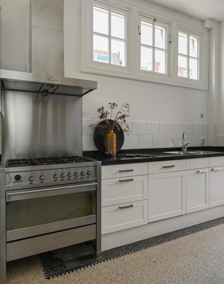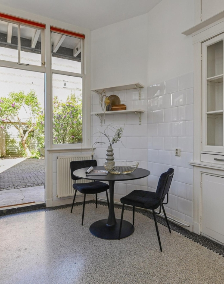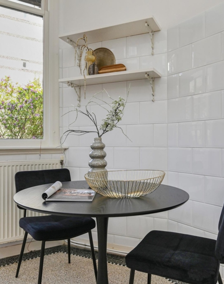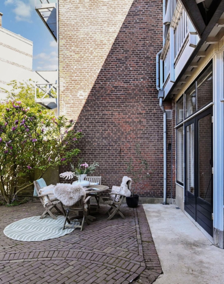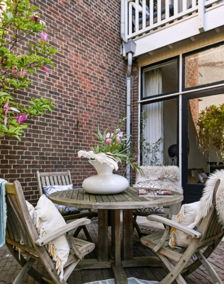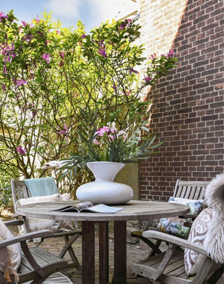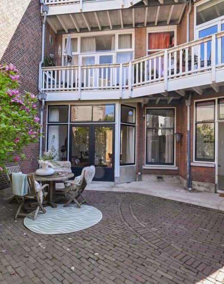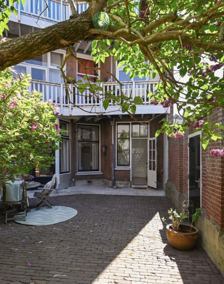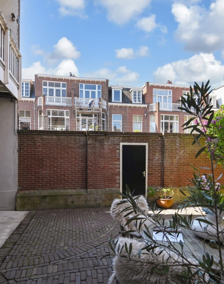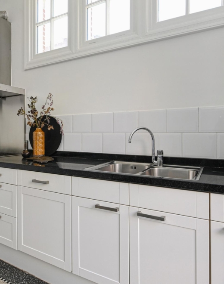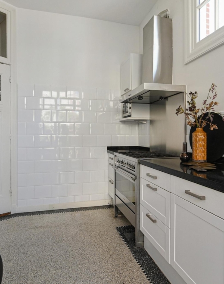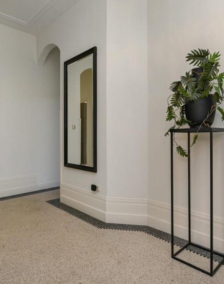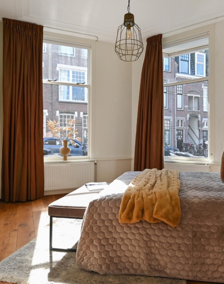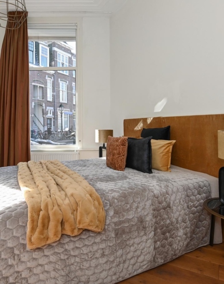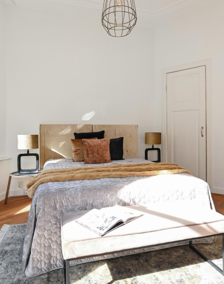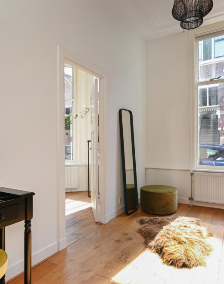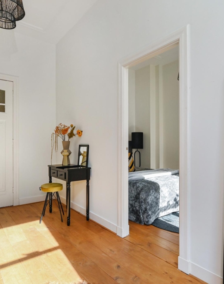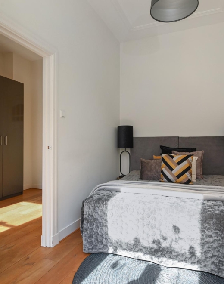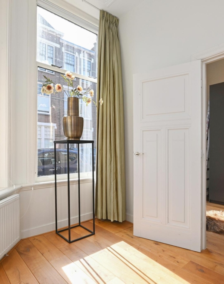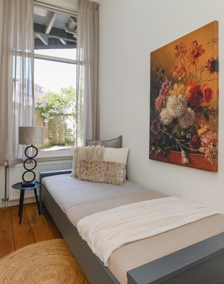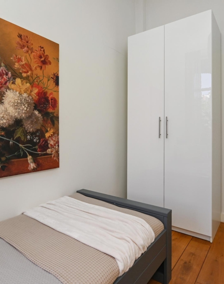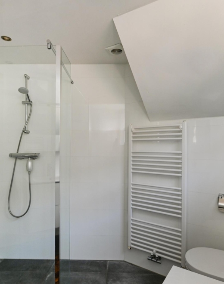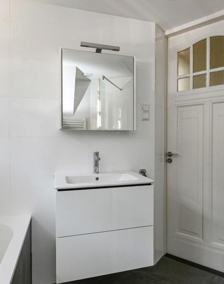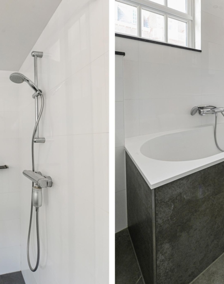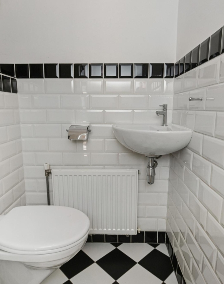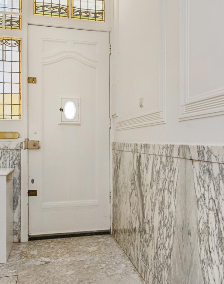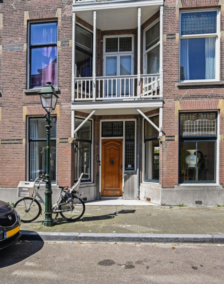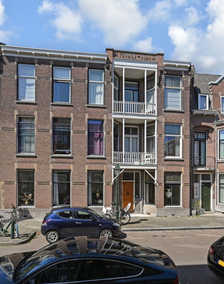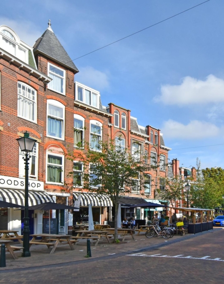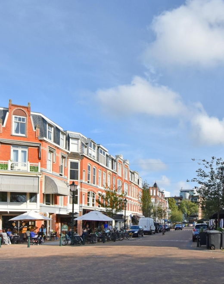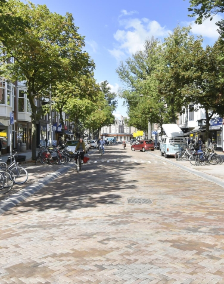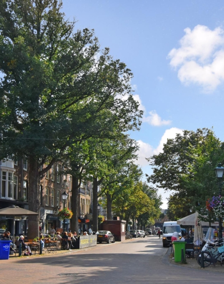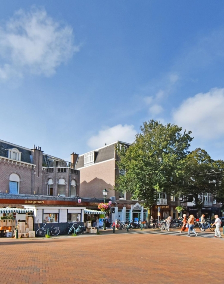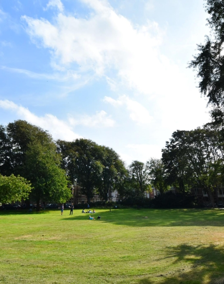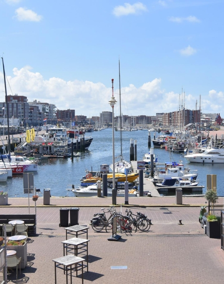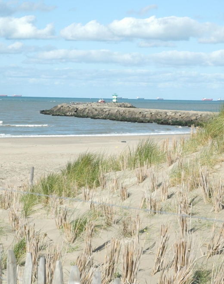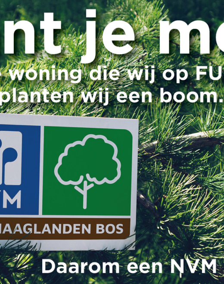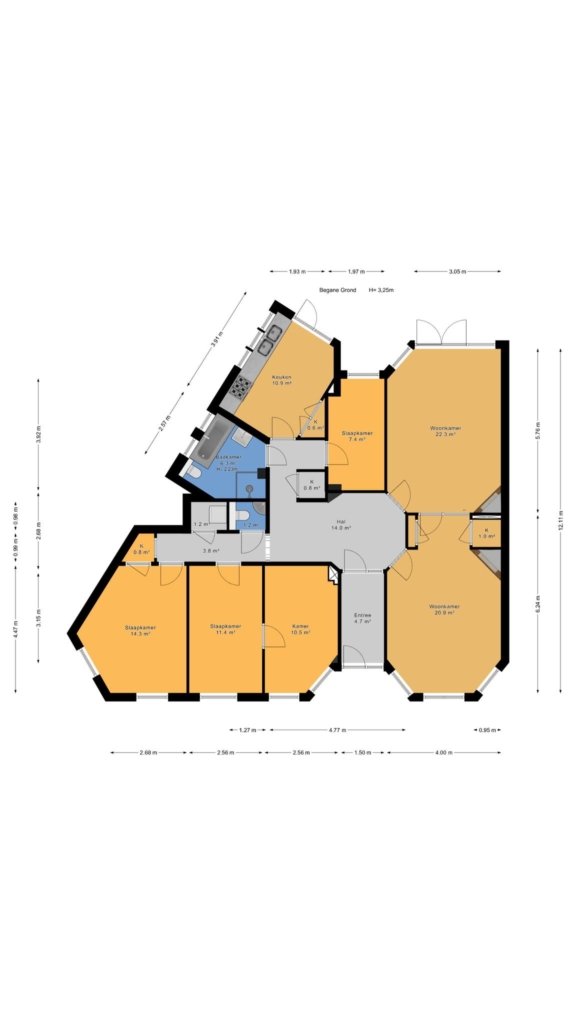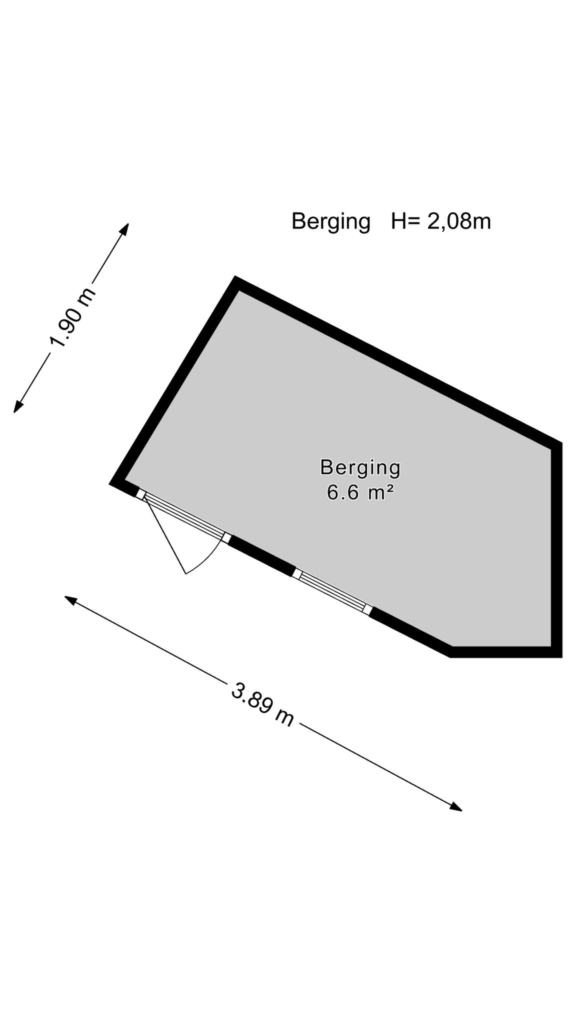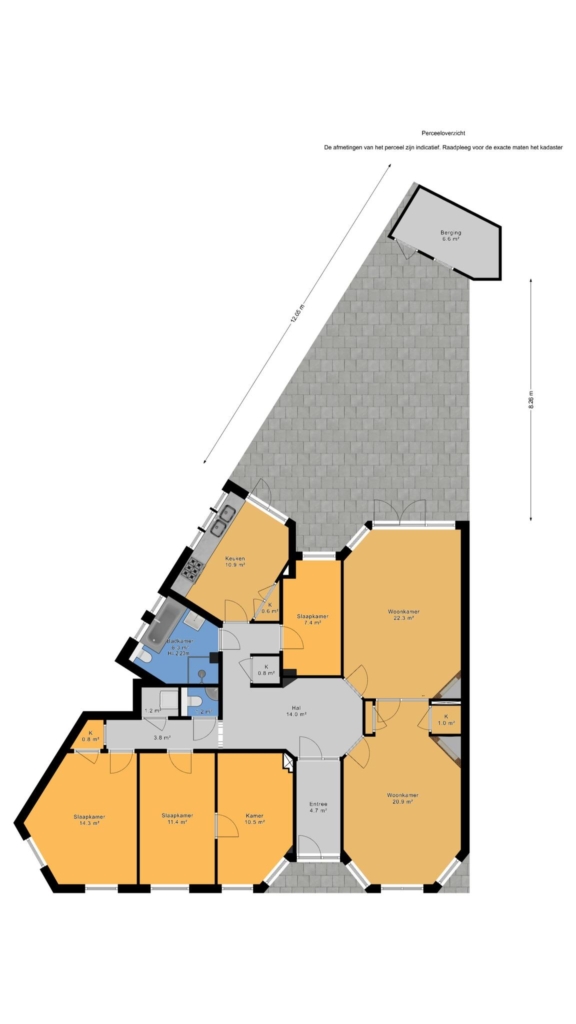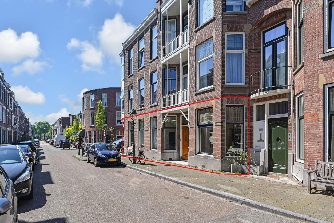

Character & comfort in the heart of the statenkwartier!
this charming ground floor apartment, built in 1914, is brimming with original details—ornate high ceilings, classic sliding doors, original mantelpieces, and a warm wooden floor full of character.
enjoy a spacious living and dining area, 3–4 bedrooms, and a deep, sun-drenched garden with side access facing northwest. just steps away from the vibrant “fred”, the dunes, and scheveningen beach!
freehold property, well-maintained and part of an active owners’ association (vve).
perfect for city dwellers seeking space, style, and a prime location.
let yourself be surprised—this is statenkwartier living at its finest!
location
start your day with a stroll along the lively frederik hendriklaan, affectionately known as “the fred”, filled with charming shops, cafés, and restaurants. beach lover? you'll be within walking distance of scheveningen harbour, the zuid beach, and the dunes.
excellent public transport connections and located…
Character & comfort in the heart of the statenkwartier!
this charming ground floor apartment, built in 1914, is brimming with original details—ornate high ceilings, classic sliding doors, original mantelpieces, and a warm wooden floor full of character.
enjoy a spacious living and dining area, 3–4 bedrooms, and a deep, sun-drenched garden with side access facing northwest. just steps away from the vibrant “fred”, the dunes, and scheveningen beach!
freehold property, well-maintained and part of an active owners’ association (vve).
perfect for city dwellers seeking space, style, and a prime location.
let yourself be surprised—this is statenkwartier living at its finest!
location
start your day with a stroll along the lively frederik hendriklaan, affectionately known as “the fred”, filled with charming shops, cafés, and restaurants. beach lover? you'll be within walking distance of scheveningen harbour, the zuid beach, and the dunes.
excellent public transport connections and located in the heart of the hague’s international zone, near eurojust and the international criminal court. a wide range of (international) schools and sports clubs are also nearby.
what you definitely want to know about van aerssenstraat 209:
- living area approx 141 m2 (measured in accordance with industry standards derived from nen 2580)
- generous garden of approx. 63 m² with side entrance and shed
- energy label:d
- year of construction: 1914
- electrical system: 12 circuits with 3 residual-current devices
- central heating and hot water system (remeha, 2021)
- abundant storage space
- wooden window frames, partially double glazed. kitchen and bathroom windows recently replaced with hr++ double glazing
- 1/3 share in the active owners’ association (vve), monthly contribution: €150
- collective building insurance
- technical survey report available
- listed historic urban area – statenkwartier
- freehold (no ground lease)
- be sure to watch our neighbourhood video!
- sale subject to standard terms and conditions
- the purchase agreement will follow the official nvm model
- due to the age of the property, an age and materials clause will be included in the deed of sale
- non-occupancy clause applicable
layout
step through the beautiful entrance into a stylish hallway with authentic marble flooring, mirrored wall panels, and decorative cornices on both ceiling and walls. the front door is framed by leaded glass details. a door with cut glass opens into the central hallway, featuring a granite floor with border detailing and another classic ornamental ceiling—this elegant hall provides access to all rooms.
the spacious living-dining room is a true eye-catcher, with wide oak floorboards, high original ceilings with decorative plasterwork, a classic en-suite with built-in cupboards, mantelpiece, and stained glass at the front. french doors open out onto the deep northwest-facing garden, where you'll enjoy the afternoon and evening sun. the garden features a practical side entrance and a wooden storage shed.
at the rear, the kitchen is generously sized and practically laid out with a 6-burner gas stove, extractor hood, and an original built-in cabinet—ideal for a cosy breakfast or dining nook. the kitchen also provides access to the garden.
at the front of the home, you’ll find three bedrooms, two of which are interconnected—ideal for use as a luxurious master suite, home office, or easily separated into a third independent bedroom. these rooms are fitted with double glazing.
in the hallway, there's a spacious utility cupboard with washing machine and dryer connections, as well as extra storage space. a separate cabinet houses the electrical panel, and a niche adds a touch of ambient light. the modern separate toilet features a wall-hung toilet, hand basin, and mechanical ventilation.
the bathroom is equipped with a bathtub, washbasin unit, second wall-mounted toilet, designer radiator, and a spacious walk-in shower.
finally, at the rear is a fourth bedroom with views over the garden, high ceilings, and plenty of natural light.
interested in this property?
be sure to engage your own nvm purchase agent. an nvm buying agent acts in your best interest and can save you time, money, and stress.
you can find addresses of fellow nvm agents in the haaglanden region on funda.
cadastral details:
municipality: 's-gravenhage, section ak, number 10246 a1
delivery: possible on short notice
Share this house
Images & video
Features
- Status Verkocht
- Asking price € 869.000, - k.k.
- Type of house Appartement
- Livings space 141 m2
- Total number of rooms 4
- Number of bedrooms 4
- Number of bathrooms 1
- Bathroom facilities Toilet, wastafelmeubel, inloopdouche
- Volume 605 m3
- Plot 10.246 m2
- Construction type Bestaande bouw
- Roof type Plat dak
- Floors 1
- Appartment type Benedenwoning
- Appartment level 1
- Apartment floor number 1
- Property type Volle eigendom
- Current destination Woonruimte
- Current use Woonruimte
- Special features Beschermd stads of dorpsgezicht
- Construction year 1914
- Energy label D
- Situation Aan rustige weg, in woonwijk
- Quality home Goed
- Offered since 06-05-2025
- Acceptance In overleg
- Main garden location Noordwest
- Main garden area 63 m2
- Main garden type Achtertuin
- Garden plot area 63 m2
- Garden type Achtertuin
- Qualtiy garden Verzorgd
- Shed / storage type Vrijstaand hout
- Surface storage space 7 m2
- Insulation type Gedeeltelijk dubbel glas
- Central heating boiler Yes
- Boiler construction year 2021
- Boiler fuel type Gas
- Boiler property Eigendom
- Heating types Cv ketel
- Warm water type Cv ketel
- Garage type Geen garage
- Parking facilities Openbaar parkeren, betaald parkeren
- VVE periodic contribution Yes
Floor plan
In the neighborhood
Filter results
Schedule a viewing
Fill in the form to schedule a viewing.
"*" indicates required fields



