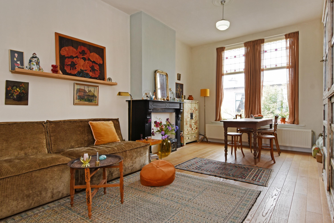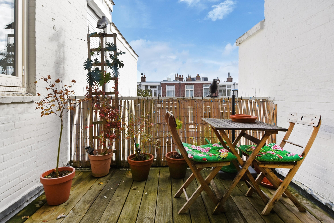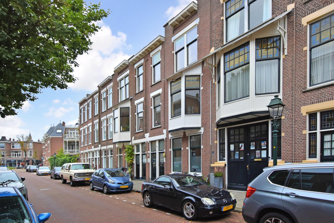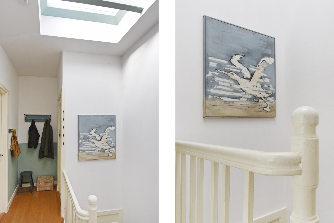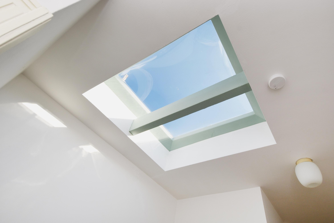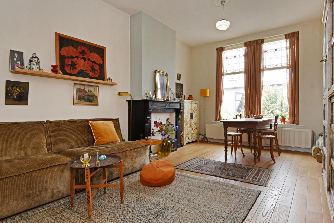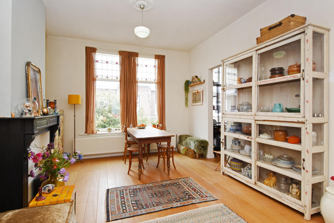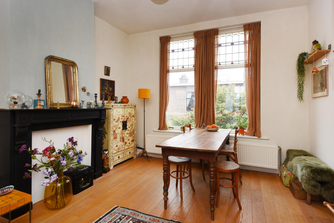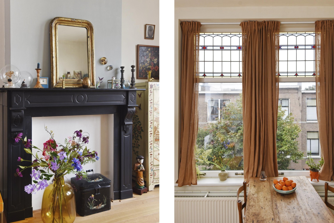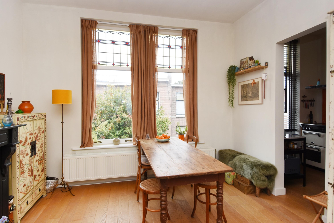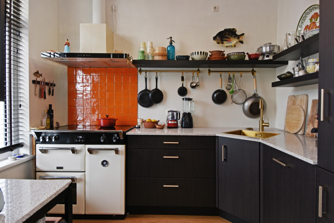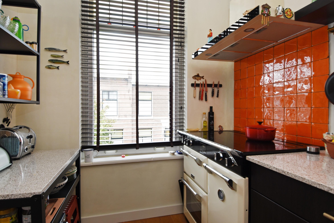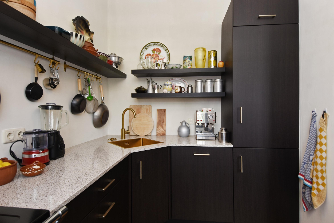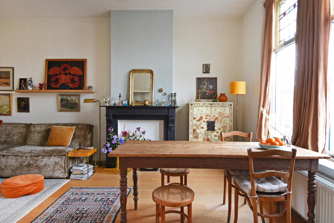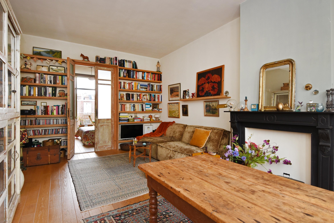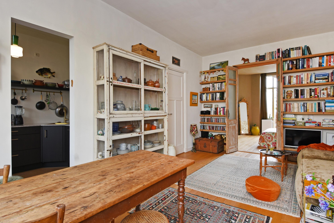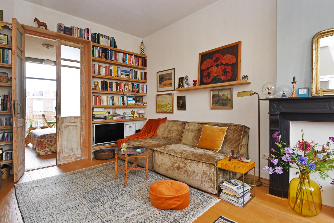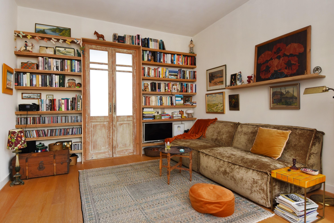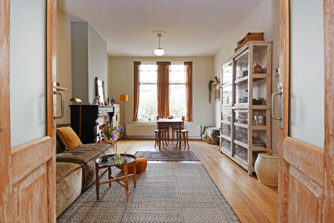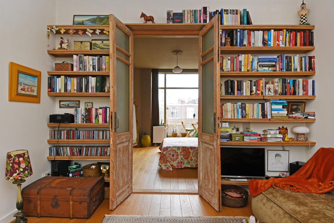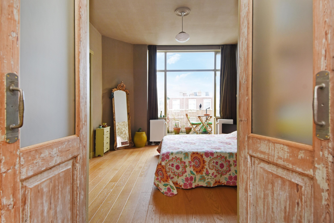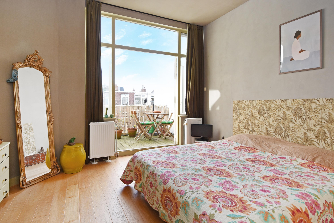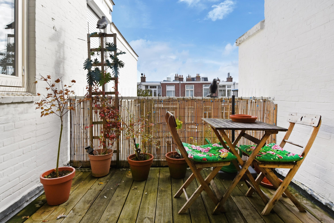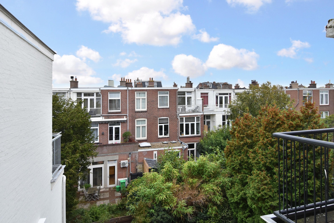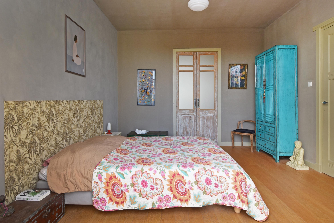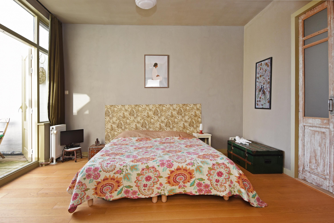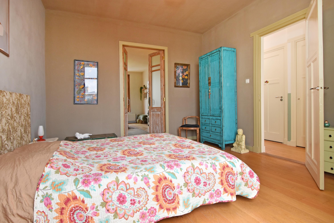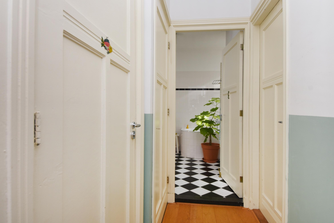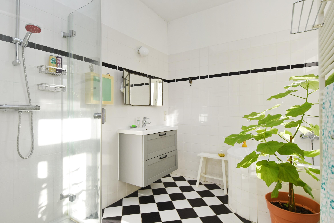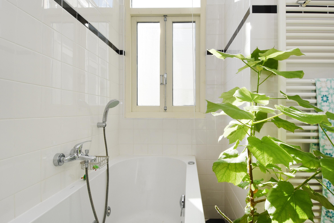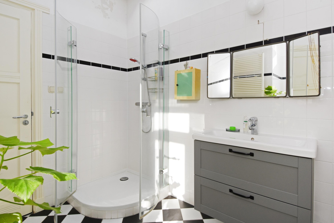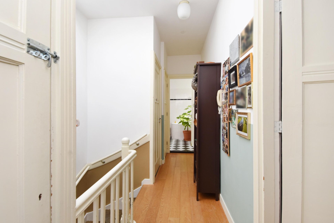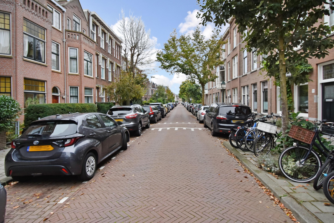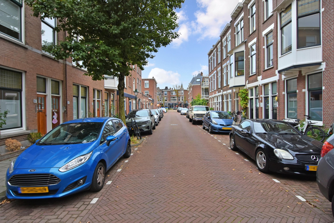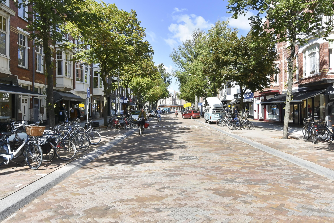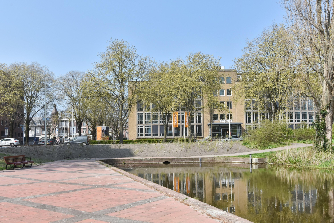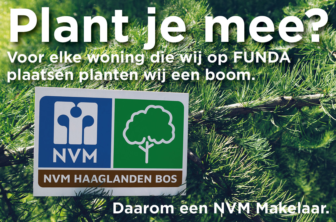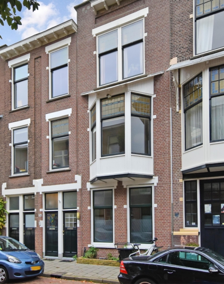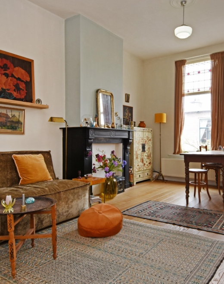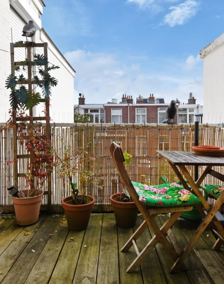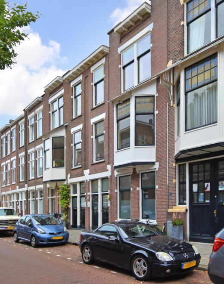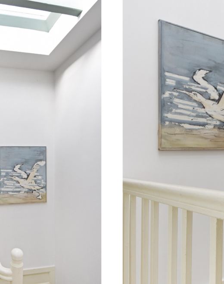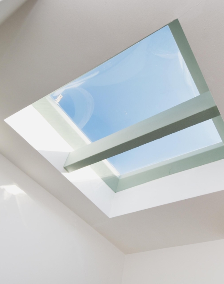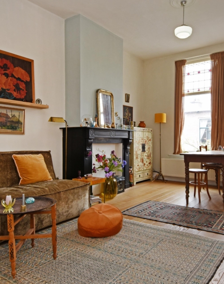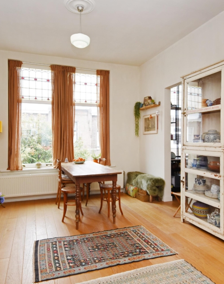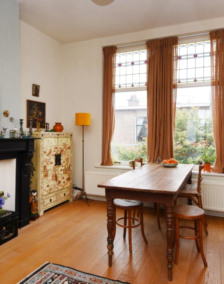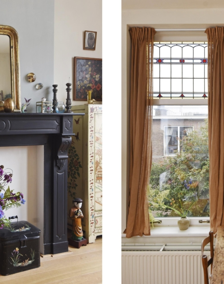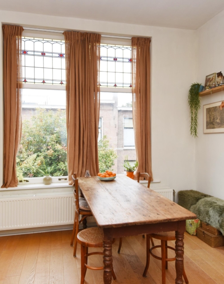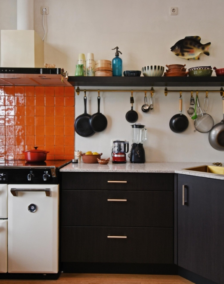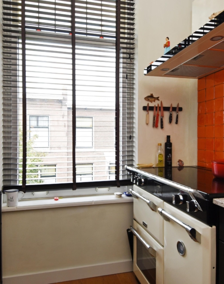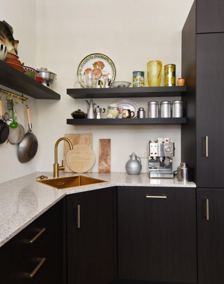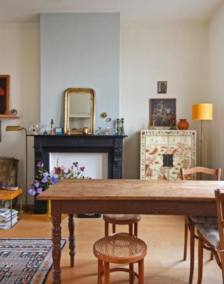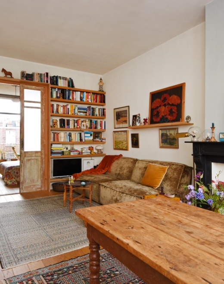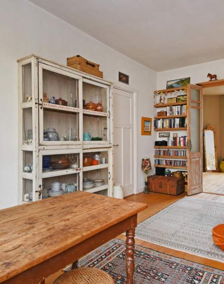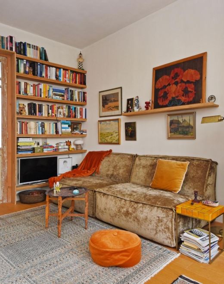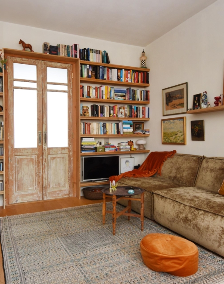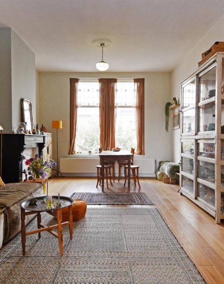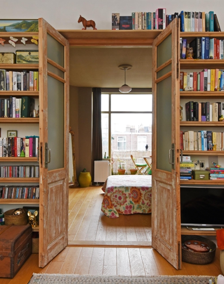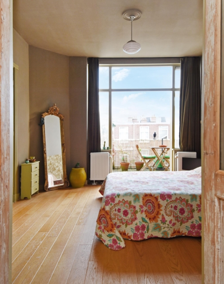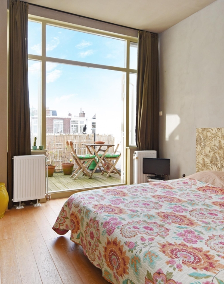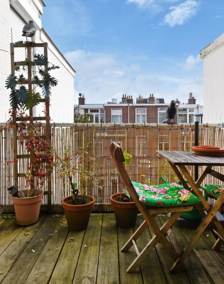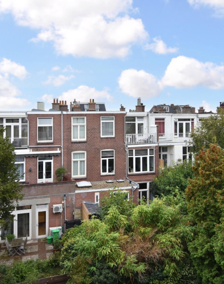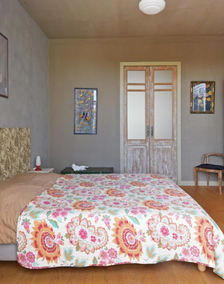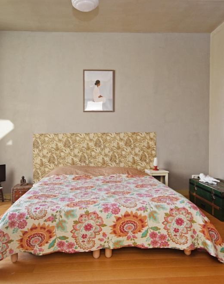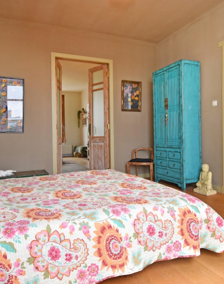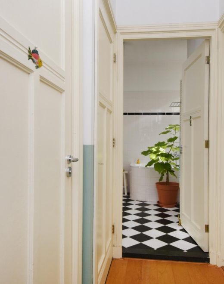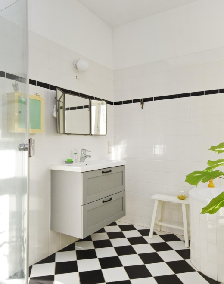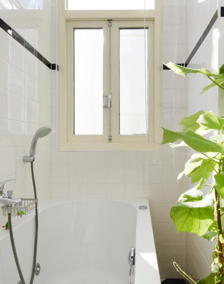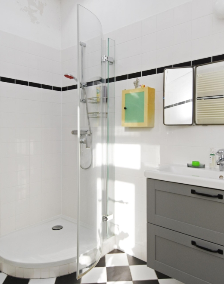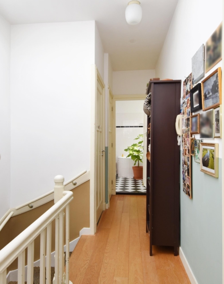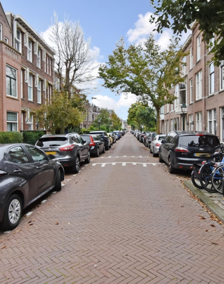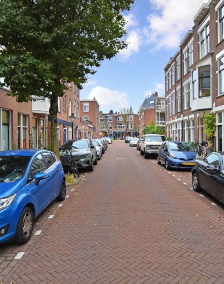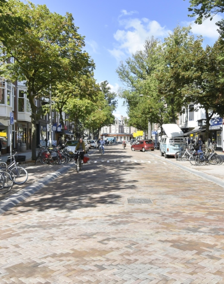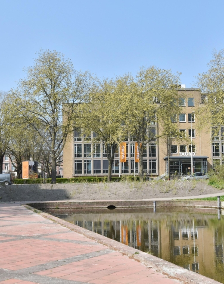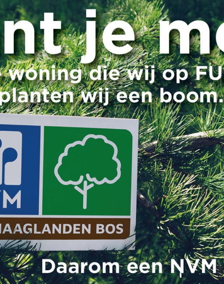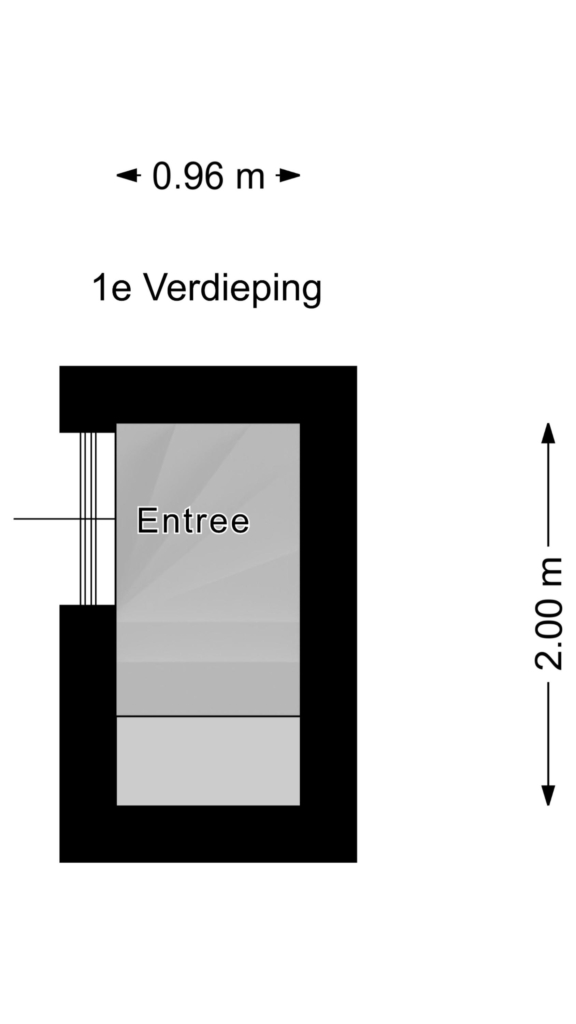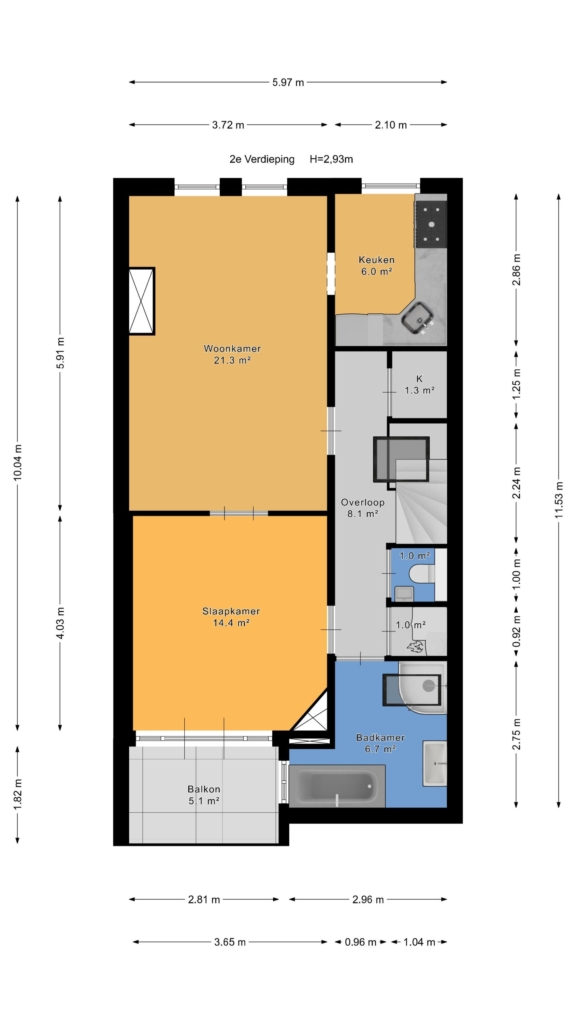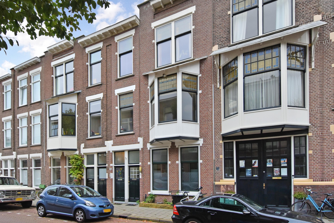

Living in the beloved statenkwartier — who wouldn’t want that?
with the charming shops and boutiques of “de fred” just around the corner, countless cafés and restaurants within easy reach, and the beach only a five-minute bike ride away, you can enjoy the very best of the hague every single day.
this charming top-floor apartment exudes character. the inviting living room with authentic details and the stylish kitchen — featuring a beautiful stoves richmond induction and oven combination with no less than three ovens — together create a wonderful space for cooking and relaxing. the property also offers a spacious bedroom, a generous bathroom, and a sunny balcony with plenty of privacy — perfect for enjoying peace and outdoor living.
a unique combination of atmosphere, comfort, and location.
come and experience it for yourself during a viewing — this might soon be your new home!
location:
living…
Living in the beloved statenkwartier — who wouldn’t want that?
with the charming shops and boutiques of “de fred” just around the corner, countless cafés and restaurants within easy reach, and the beach only a five-minute bike ride away, you can enjoy the very best of the hague every single day.
this charming top-floor apartment exudes character. the inviting living room with authentic details and the stylish kitchen — featuring a beautiful stoves richmond induction and oven combination with no less than three ovens — together create a wonderful space for cooking and relaxing. the property also offers a spacious bedroom, a generous bathroom, and a sunny balcony with plenty of privacy — perfect for enjoying peace and outdoor living.
a unique combination of atmosphere, comfort, and location.
come and experience it for yourself during a viewing — this might soon be your new home!
location:
living on van beverningkstraat means enjoying the very best of the hague: a quiet, green street in the charming statenkwartier, just a short walk from the lively frederik hendriklaan with its shops, cafés, and restaurants.
the beach and dunes are just a short bike ride away, and public transport provides quick connections to the city centre. the neighbourhood offers a pleasant blend of tranquillity, charm, and liveliness, with schools, sports facilities, and international organisations nearby — ideal for an active urban lifestyle with a touch of coastal serenity.
what you'd like to know about van beverningkstraat 114 a:
- living area 63.4 m² (measured in accordance with nen 2580 guidelines);
- freehold property;
- built in 1914;
- front and rear façades insulated in 2021 with 80 mm pir insulation panels;
- extensive electrical installation with three-phase power;
- beautiful parquet flooring throughout;
- central heating system with hot water supply (vaillant, 2019);
- wooden window frames with a mix of hr++ double glazing, standard double glazing, and secondary glazing;
- exceptional stoves richmond induction and oven combination with three ovens and matching extractor hood (2022);
- 1/3 share in a healthy homeowners’ association (vve), monthly contribution €120;
- collective building insurance;
- energy label e;
- recent building inspection report available;
- nationally protected cityscape (statenkwartier);
- check out our area video;
- terms and conditions of sale apply;
- purchase agreement to be drawn up in accordance with the nvm model;
- due to the year of construction, the age and materials clauses will be included in the deed of sale;
- non-occupancy clause applies.
layout:
through the entrance and staircase, you reach the first floor with an internal front door, leading up to the bright top floor with skylight.
at the front is the charming living room with original fireplace and new hr++ windows. adjoining is the modern semi-open kitchen, equipped with refrigerator/freezer, dishwasher, extractor hood, and the impressive stoves richmond induction and oven combination with three ovens — a true delight for cooking enthusiasts.
at the rear is the spacious bedroom, accessible through classic double doors from the living room as well as from the hallway. from here, you step directly onto the sunny east-facing terrace — a lovely private spot to enjoy the morning sun.
the hallway provides access to a toilet with washbasin, a large walk-in storage area, a cupboard with central heating system and washing machine connection, and the modern, bright bathroom with large skylight, shower cabin, bathtub, washbasin unit, and designer radiator.
this apartment combines charm, light, and comfort in one of the hague’s most sought-after neighbourhoods — perfect for anyone looking for a stylish home close to both city and sea.
interested in this property? immediately engage your own nvm purchasing agent. your nvm agent will represent your interests and save you time, money, and worry.
addresses of fellow nvm purchasing agents in the haaglanden region can be found on funda.
cadastral description:
municipality of the hague, section ak, number 9157 a-3
delivery date: available at short notice
Share this house
Images & video
Features
- Status Verkocht
- Asking price € 350.000, - k.k.
- Type of house Appartement
- Livings space 63 m2
- Total number of rooms 3
- Number of bedrooms 1
- Number of bathrooms 1
- Bathroom facilities Ligbad, douche, wastafel, wastafelmeubel
- Volume 232 m3
- Surface area of building-related outdoor space 5 m2
- Plot 9.157 m2
- Construction type Bestaande bouw
- Roof type Plat dak
- Floors 1
- Appartment type Bovenwoning
- Appartment level 3
- Apartment floor number 1
- Property type Volle eigendom
- Current destination Woonruimte
- Current use Woonruimte
- Special features Beschermd stads of dorpsgezicht
- Construction year 1914
- Energy label E
- Situation Aan rustige weg, in woonwijk
- Quality home Goed
- Offered since 15-10-2025
- Acceptance In overleg
- Garden type Geen tuin
- Insulation type Muurisolatie, dubbel glas, voorzetramen
- Central heating boiler Yes
- Boiler construction year 2019
- Boiler fuel type Gas
- Boiler property Eigendom
- Heating types Cv ketel
- Warm water type Cv ketel
- Facilities Rookkanaal
- Garage type Geen garage
- Parking facilities Parkeervergunningen
- VVE periodic contribution Yes
Floor plan
In the neighborhood
Filter results
Schedule a viewing
Fill in the form to schedule a viewing.
"*" indicates required fields



