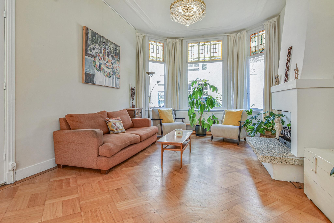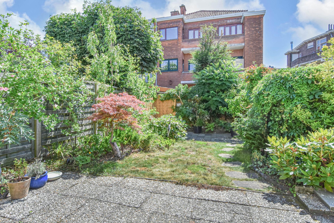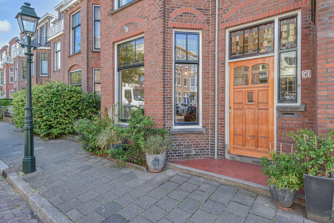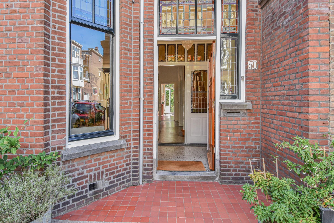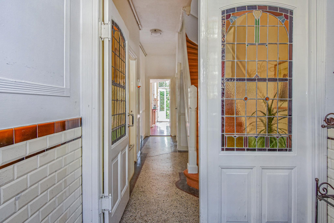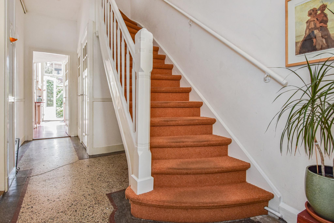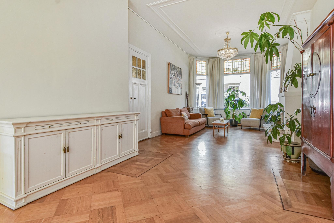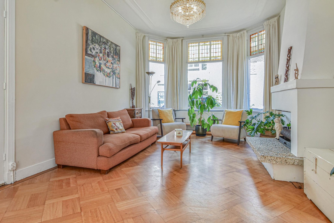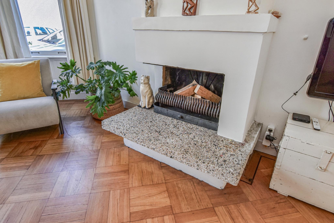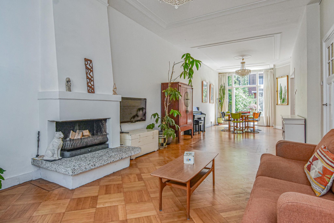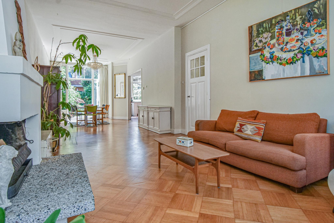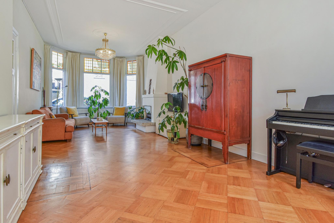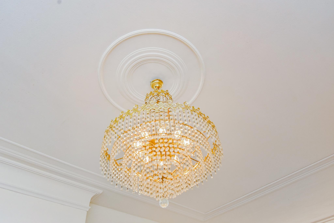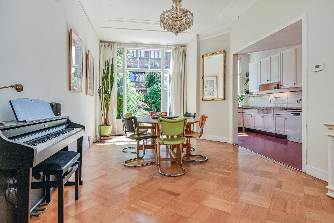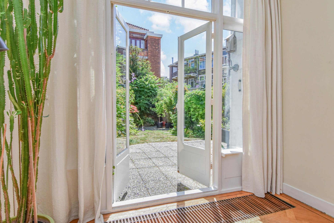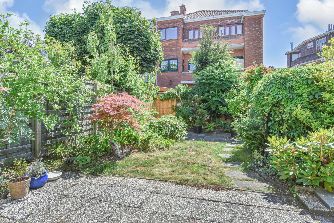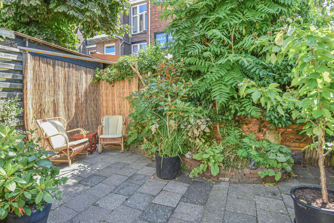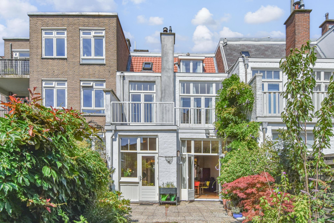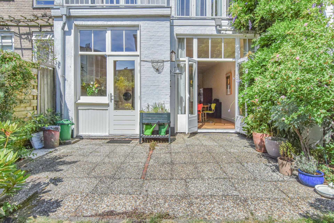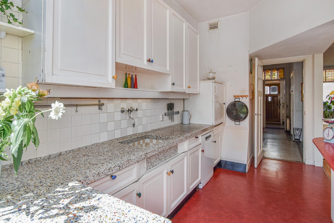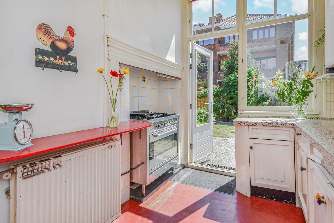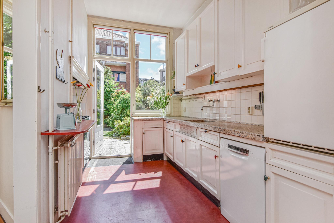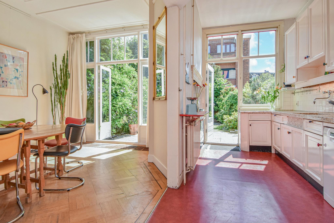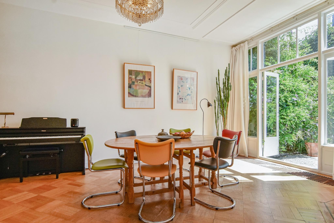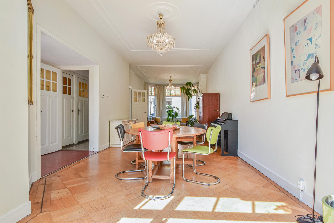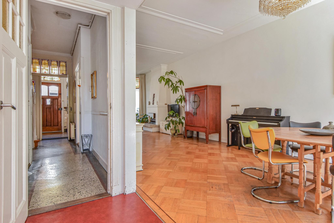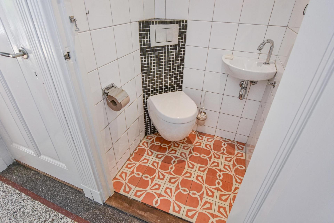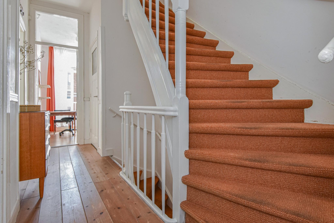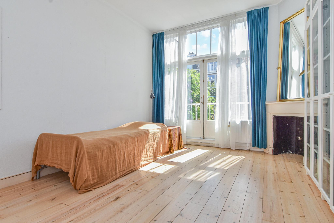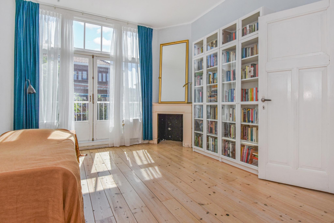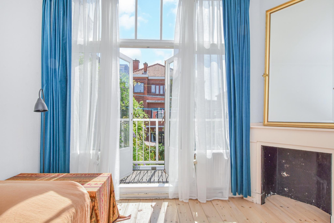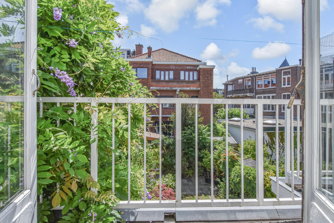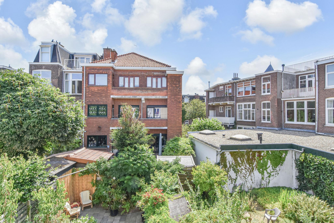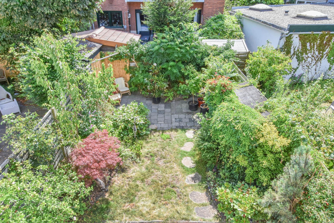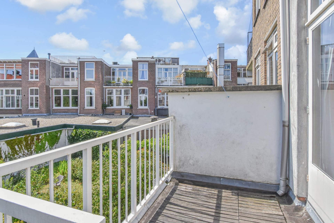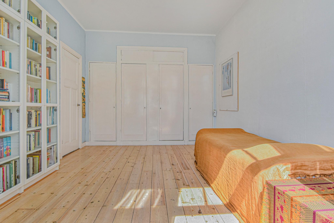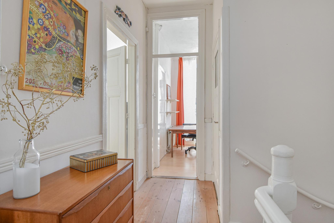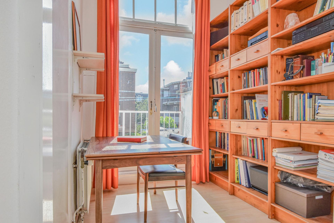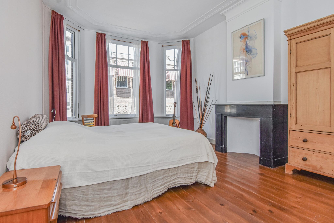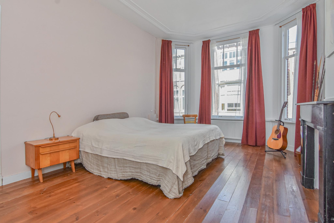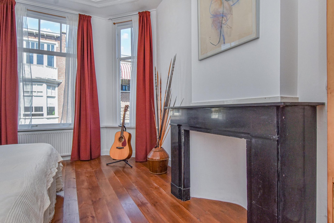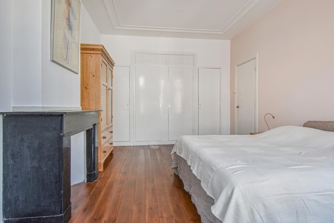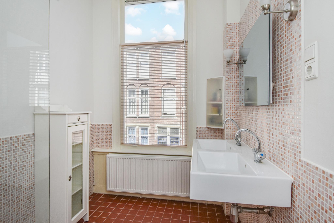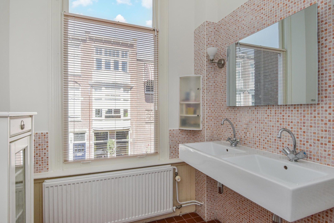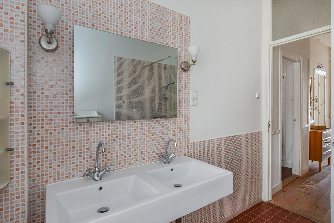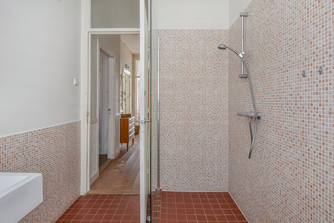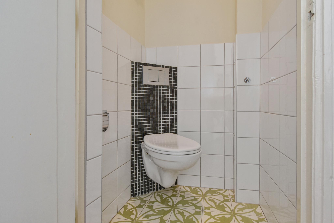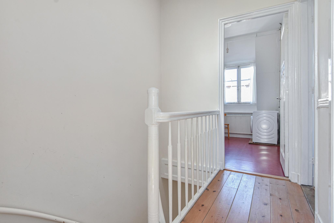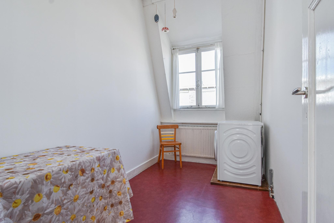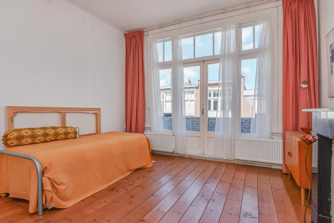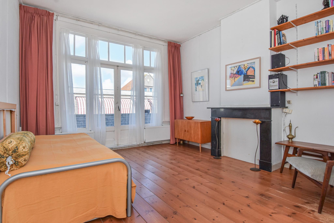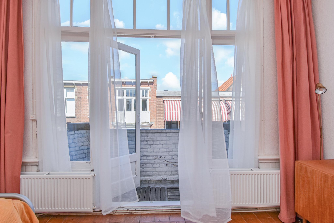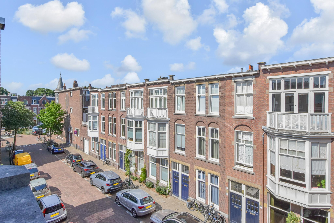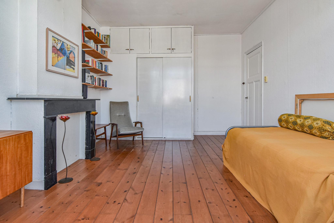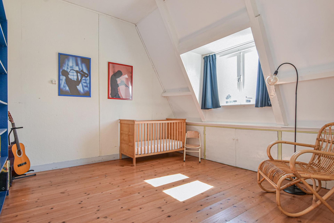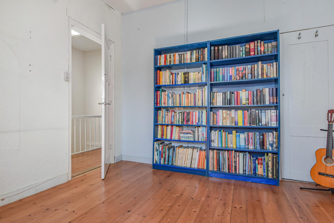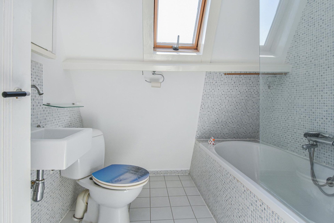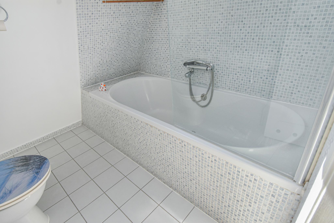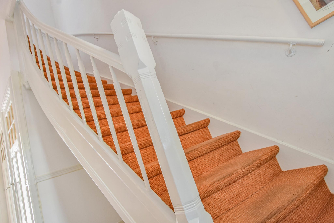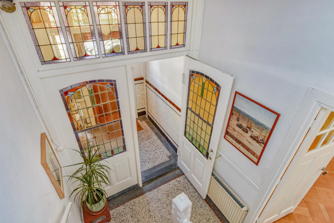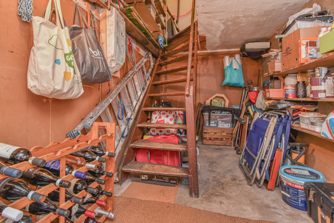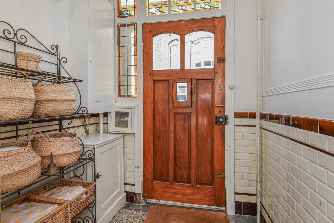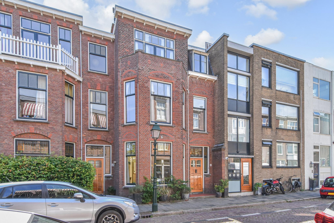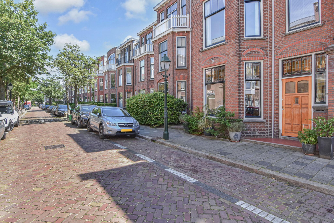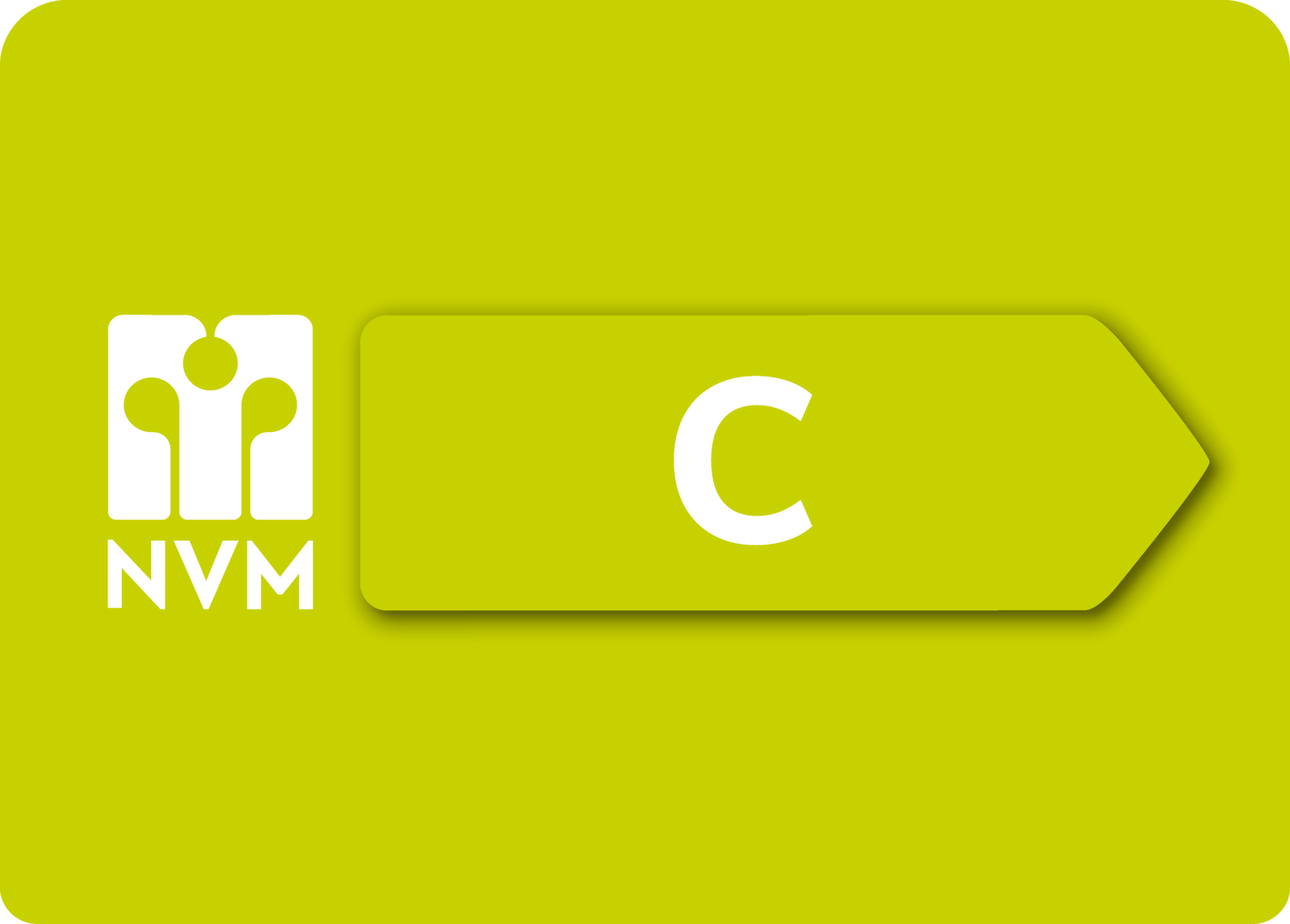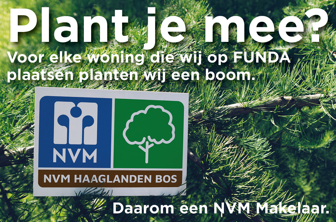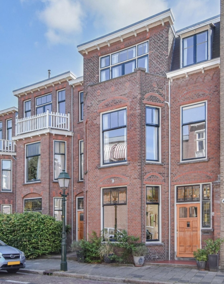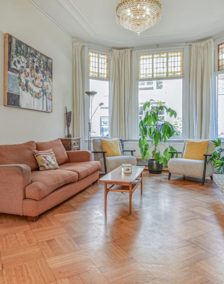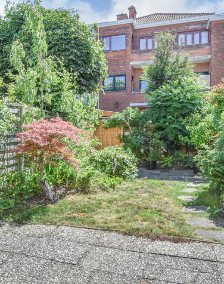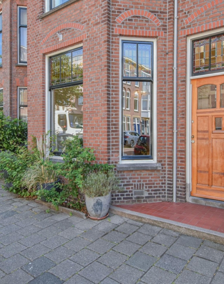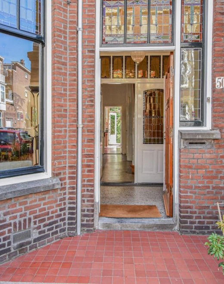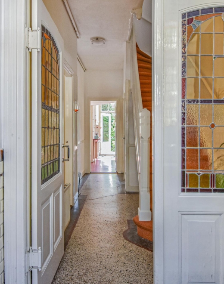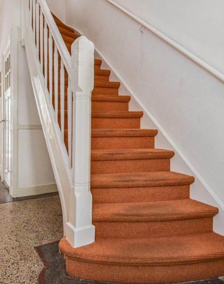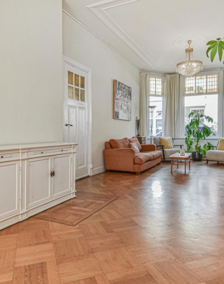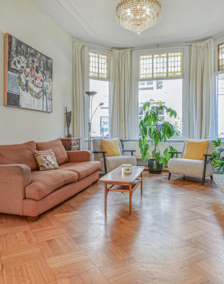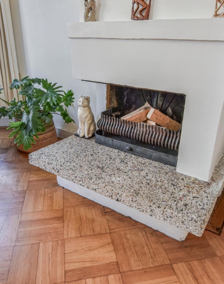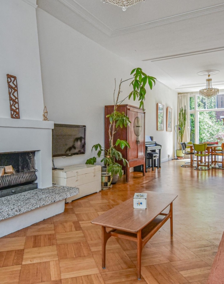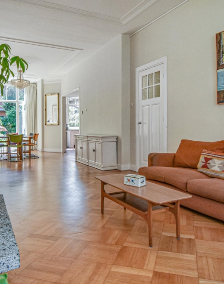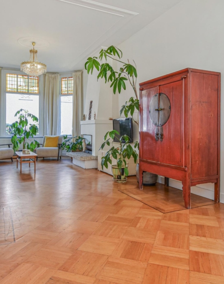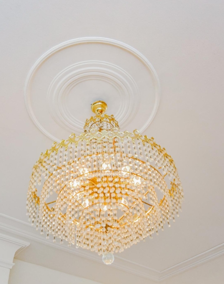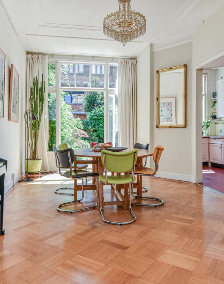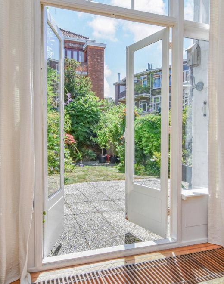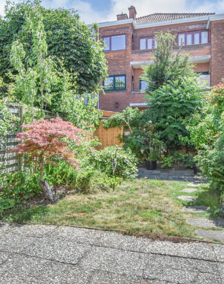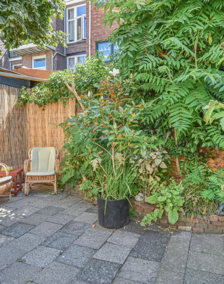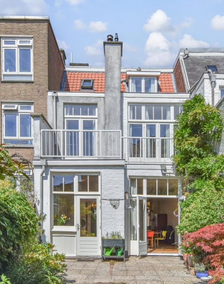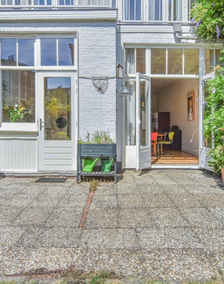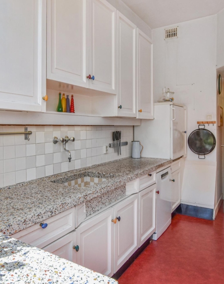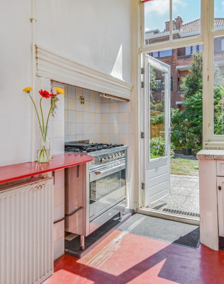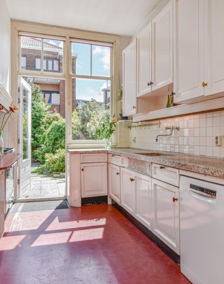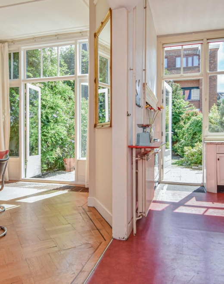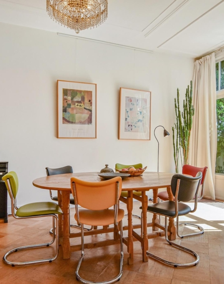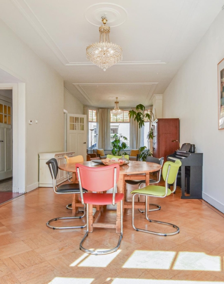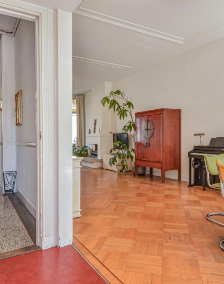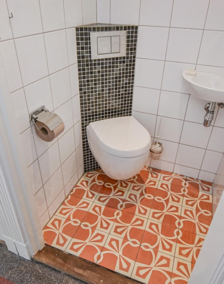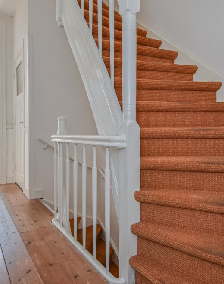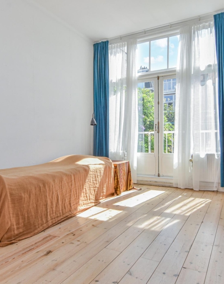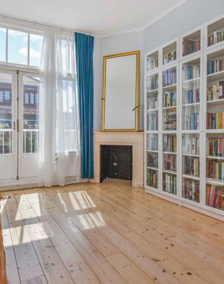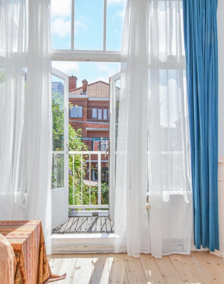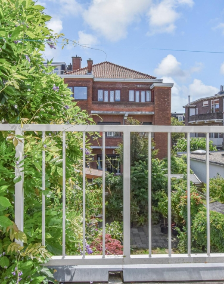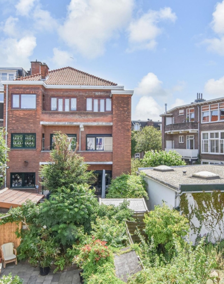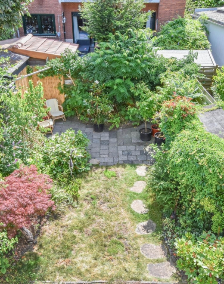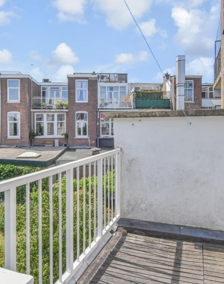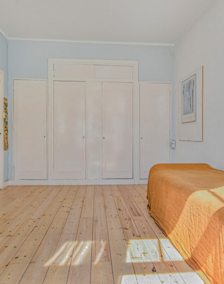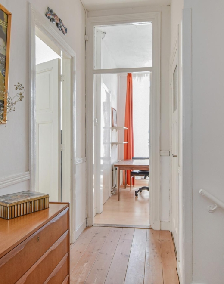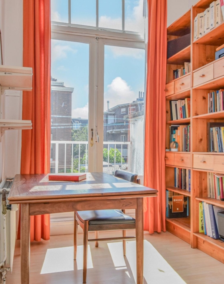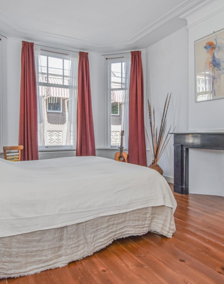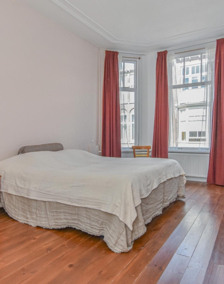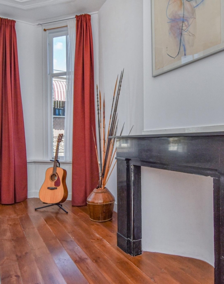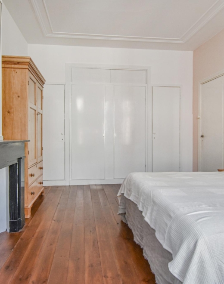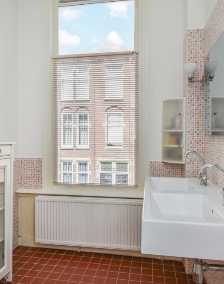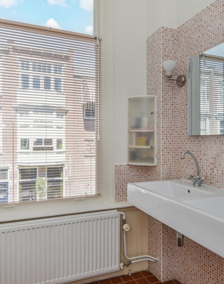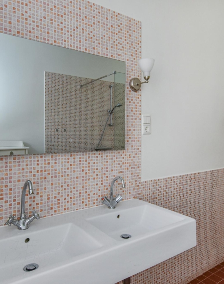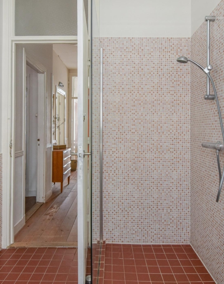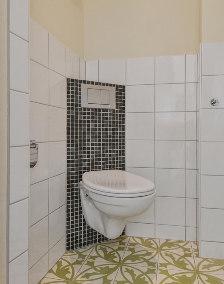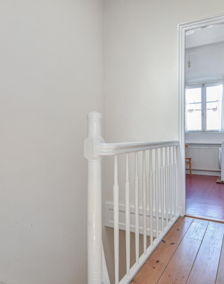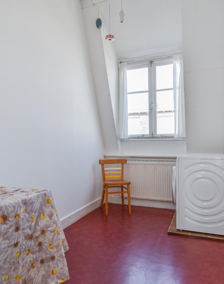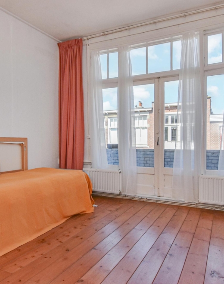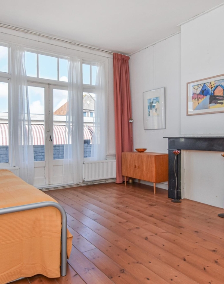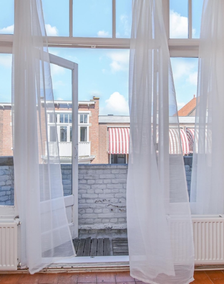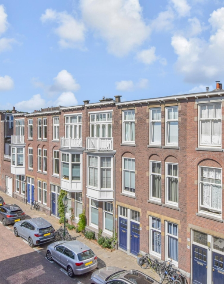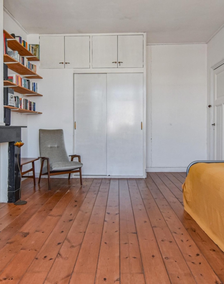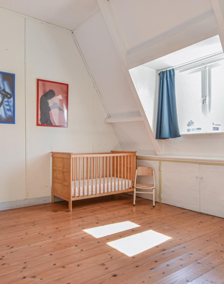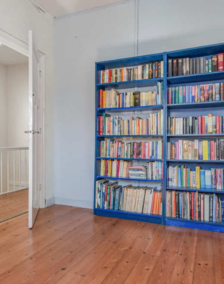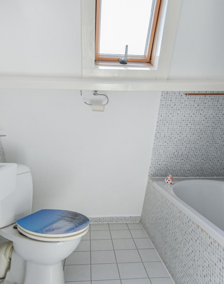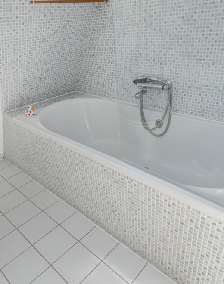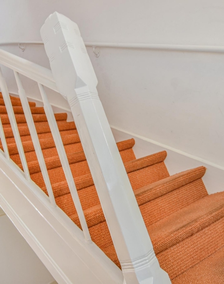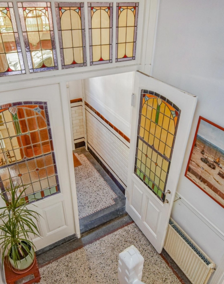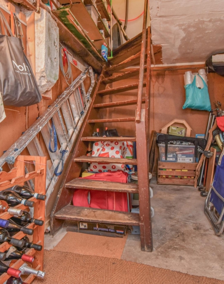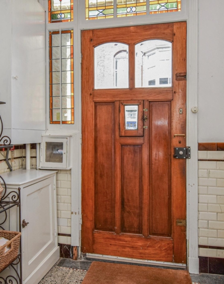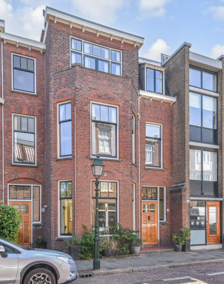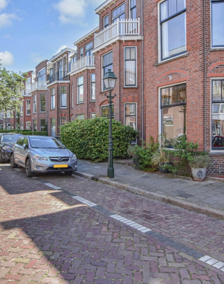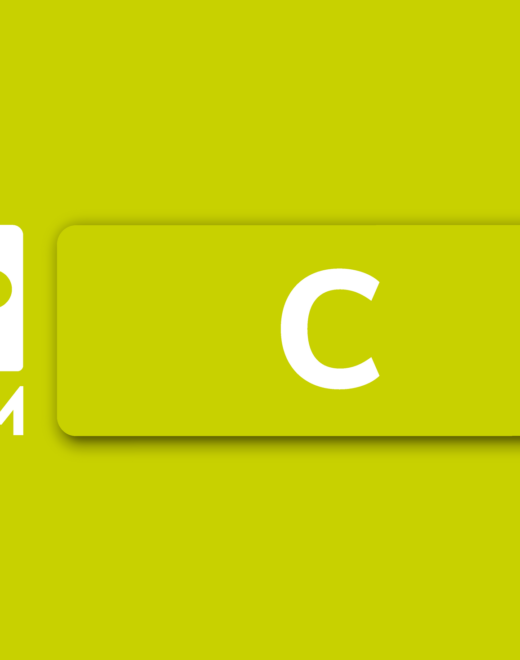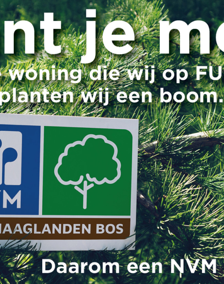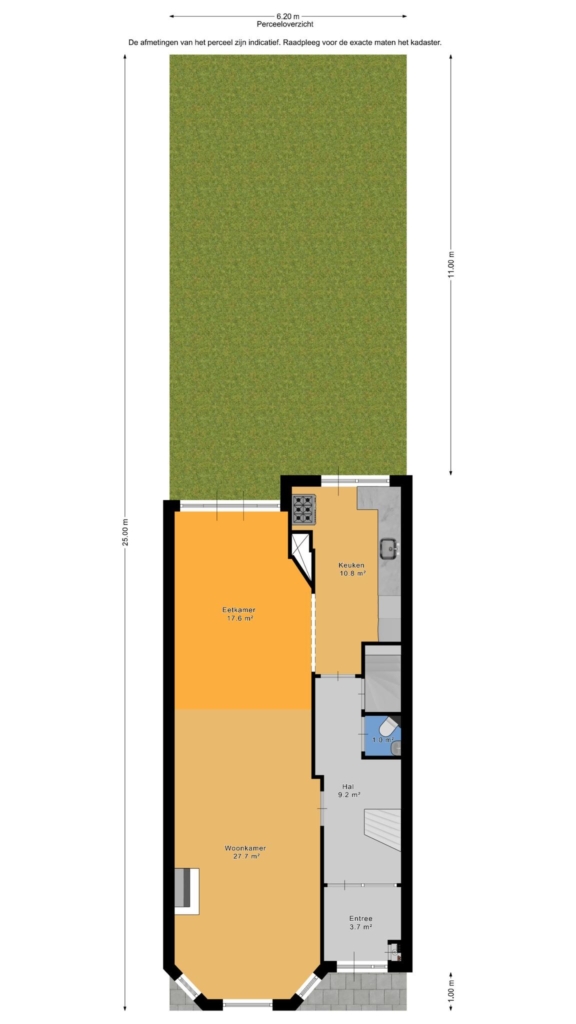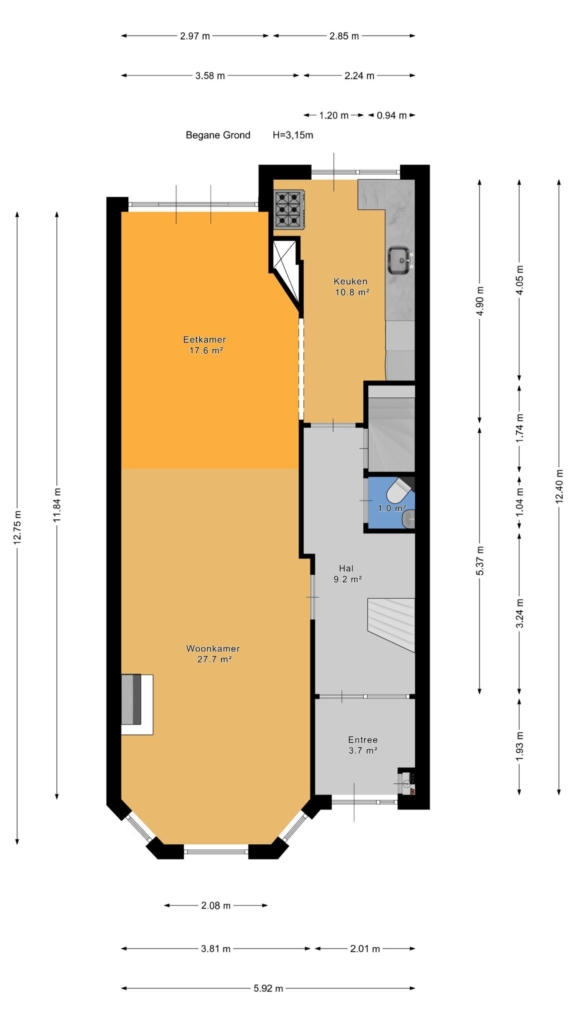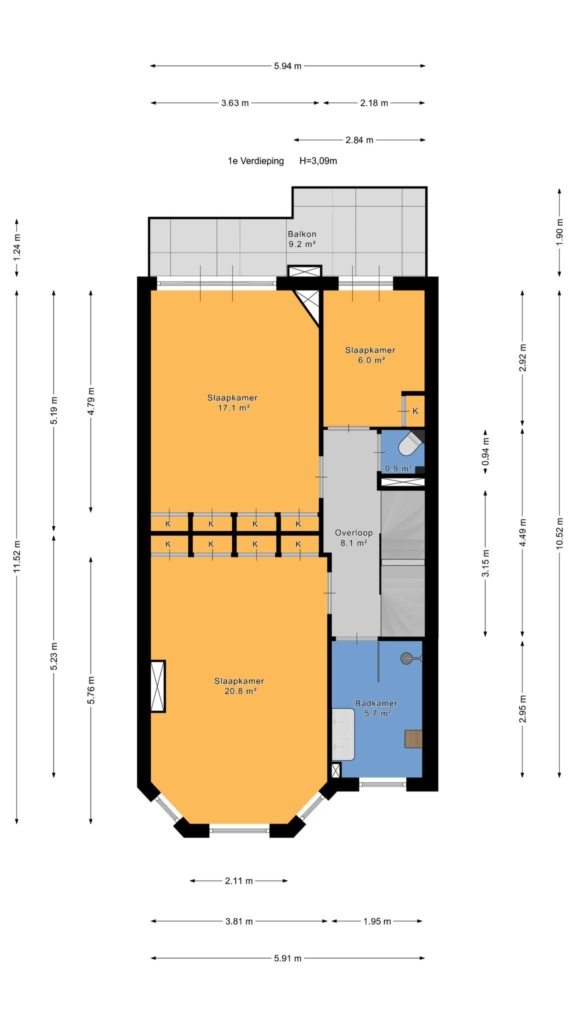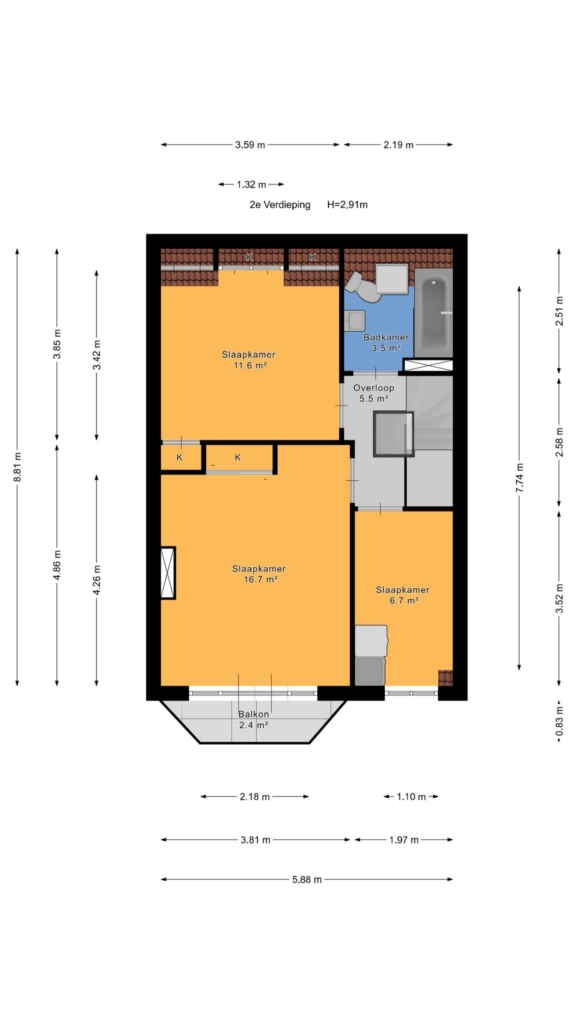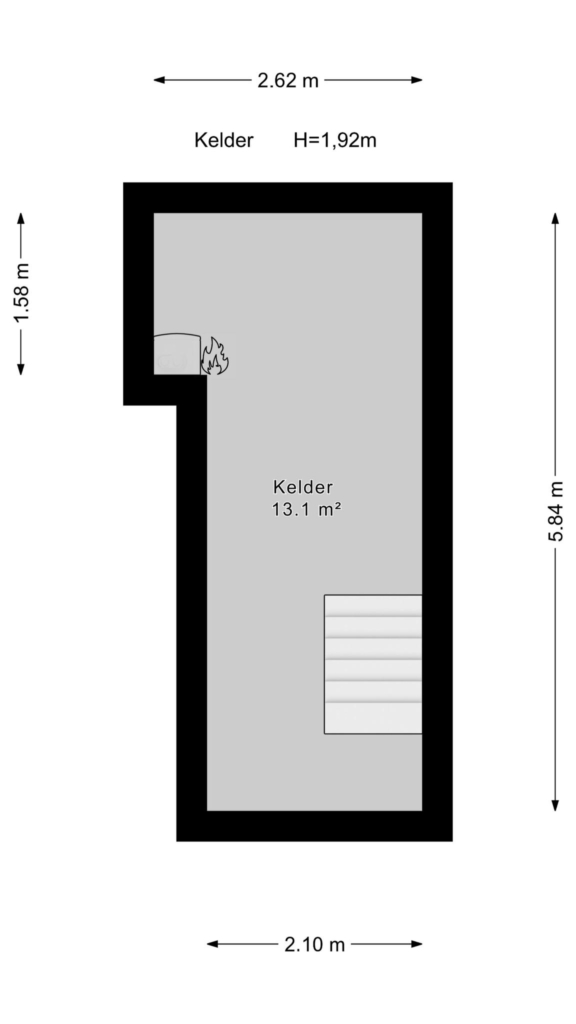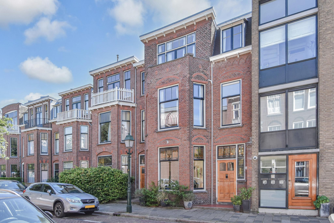

Living in a prime location in the statenkwartier, where 1916 charm seamlessly combines with space and comfort.
featuring floor insulation, hr++ double glazing, and 6 solar panels, this characteristic townhouse is not only stylish but also future-ready.
the property offers ample living space, with no fewer than six bedrooms, two bathrooms, and a deep, sunny southeast-facing backyard – a rare green gem in the city.
authentic features such as stained-glass windows, panel doors, and a charming fireplace create a warm, classic atmosphere.
located on freehold land in a quiet street, yet just a stone’s throw from the lively "fred", the dunes, and the scheveningen beach!
location:
start your day with a stroll along the vibrant frederik hendriklaan, known as "the fred", where you can enjoy charming shops, cafés, and restaurants.
beach lovers can walk to scheveningen harbour, the southern beach, or the dunes with ease.
the…
Living in a prime location in the statenkwartier, where 1916 charm seamlessly combines with space and comfort.
featuring floor insulation, hr++ double glazing, and 6 solar panels, this characteristic townhouse is not only stylish but also future-ready.
the property offers ample living space, with no fewer than six bedrooms, two bathrooms, and a deep, sunny southeast-facing backyard – a rare green gem in the city.
authentic features such as stained-glass windows, panel doors, and a charming fireplace create a warm, classic atmosphere.
located on freehold land in a quiet street, yet just a stone’s throw from the lively "fred", the dunes, and the scheveningen beach!
location:
start your day with a stroll along the vibrant frederik hendriklaan, known as "the fred", where you can enjoy charming shops, cafés, and restaurants.
beach lovers can walk to scheveningen harbour, the southern beach, or the dunes with ease.
the property is well-connected by public transport and is located in the international zone, close to eurojust and the international criminal court.
several (international) schools and sports clubs are also nearby.
good to know about van beverningkstraat 50:
- living area: 187.40 m² according to the industry-wide measurement guideline (based on nen 2580 standard);
- energy label: c;
- year of construction: 1916;
- electricity: 9 circuits, 3 residual-current devices (rcds), and 1 main switch;
- central heating combi boiler, intergas, year 2022;
- wooden window frames with hr++ and double glazing;
- stained glass is encased in the double glazing;
- structural inspection report available;
- floor insulation installed (tonzon, 2018);
- flat roof insulated from the outside in 2020;
- 6 solar panels (installed in 2024);
- facade impregnated and re-pointed in 2015;
- municipal protected cityscape [statenkwartier];
- freehold property;
- be sure to watch our neighbourhood video;
- sales terms and conditions apply;
- the purchase agreement will be drawn up in accordance with the nvm model;
- due to the age of the property, an age clause and materials clause will be included in the purchase agreement.
layout:
entrance:
the vestibule features original authentic wall tiles and beautiful stained-glass details. the meter cupboard is also located here.
the hallway has a classic granite floor and original panel doors. extra storage space is available under the stairs. the toilet is wall-mounted and features a small washbasin.
the hallway also provides access to the basement, where the central heating boiler is located.
the semi-open kitchen is equipped with a gas stove and electric oven, a freestanding dishwasher, and a refrigerator. from the kitchen, you have access to the sunny, deep southeast-facing garden, full of greenery.
the living room also has french doors leading to the garden. this room has a former en suite layout, decorative ceiling moldings, block parquet flooring, and a wood-burning fireplace. at the front is a charming bay window with stained-glass windows.
stairs to the 1st floor:
the wooden spindle staircase leads to the landing, which features wooden floorboards.
there is a separate toilet on the landing.
at the front is the bathroom, fitted with a double sink and a shower.
the spacious front bedroom features a bay window, wooden floors, and four built-in closets.
at the rear is a large bedroom, also with four built-in closets and french doors to the balcony, overlooking the lush back garden.
the rear-side room also has access to the balcony.
stairs to the 2nd floor:
also accessible via the wooden spindle staircase.
the landing has a wooden floor and provides access to several rooms.
the bathroom (rear) is fitted with a toilet, washbasin, and a bath/shower combination.
the rear bedroom has a dormer window, a built-in closet, and extra storage behind the knee walls.
the spacious front bedroom features a practical built-in wardrobe and has french doors leading to the front balcony. this is a large, bright room.
the front-side room is currently used as a laundry room and also has a dormer window.
interested in this property? make sure to engage your own nvm purchasing agent. an nvm purchasing agent will represent your interests and save you time, money, and worry.
you can find addresses of fellow nvm purchasing agents in haaglanden on funda.
cadastral description:
municipality of the hague, section ak, number 6007
delivery: in consultation
Share this house
Images & video
Features
- Status Beschikbaar
- Asking price € 1.120.000, - k.k.
- Type of house Woonhuis
- Livings space 187 m2
- Total number of rooms 8
- Number of bedrooms 5
- Number of bathrooms 2
- Bathroom facilities Douche, dubbele wastafel, wastafel, inloopdouche, ligbad, toilet, douche, wastafel
- Volume 769 m3
- Surface area of building-related outdoor space 12 m2
- Plot area 154 m2
- Plot 6.007 m2
- Construction type Bestaande bouw
- Roof type Plat dak
- Floors 4
- Property type Volle eigendom
- Current destination Woonruimte
- Current use Woonruimte
- Special features Beschermd stads of dorpsgezicht
- Construction year 1916
- Energy label C
- Situation Aan rustige weg, in woonwijk
- Quality home Redelijk tot goed
- Offered since 16-07-2025
- Acceptance In overleg
- Main garden location Zuidoost
- Main garden area 68 m2
- Main garden type Achtertuin
- Garden plot area 75 m2
- Garden type Achtertuin
- Qualtiy garden Verzorgd
- Shed / storage type Vrijstaand hout
- Insulation type Dakisolatie, vloerisolatie, dubbel glas
- Central heating boiler Yes
- Boiler construction year 2022
- Boiler fuel type Gas
- Boiler property Eigendom
- Heating types Cv ketel
- Warm water type Cv ketel
- Facilities Zonnepanelen
- Garage type Geen garage
- Parking facilities Openbaar parkeren, betaald parkeren, parkeervergunningen
Floor plan
In the neighborhood
Filter results
Schedule a viewing
Fill in the form to schedule a viewing.
"*" indicates required fields



