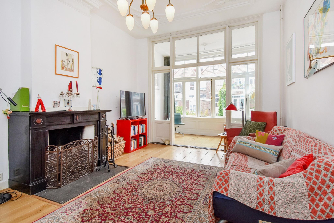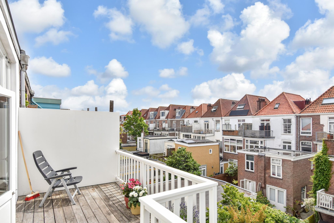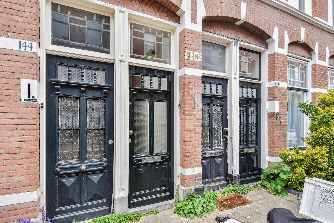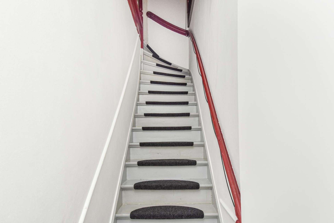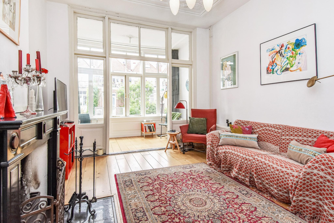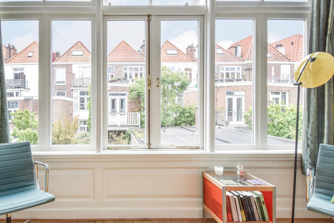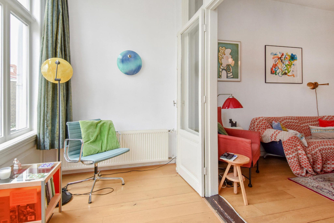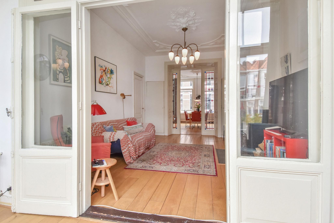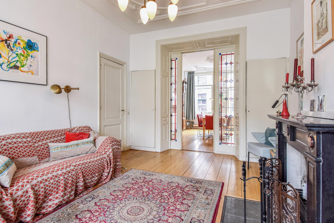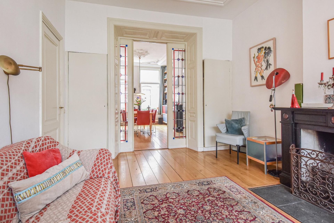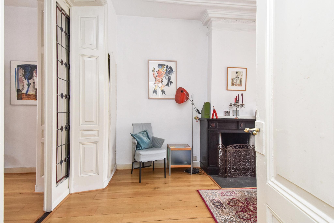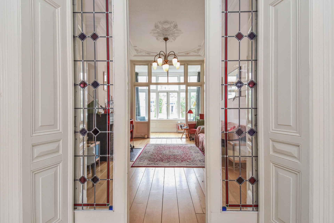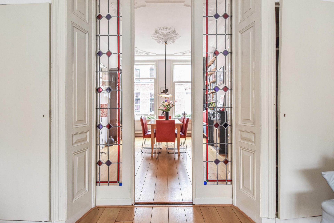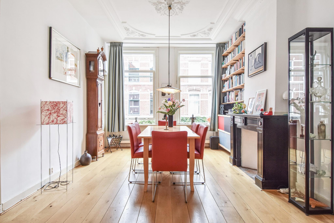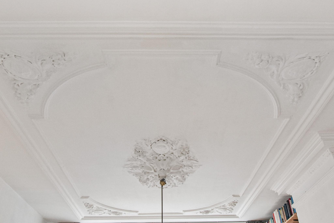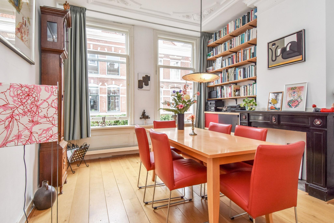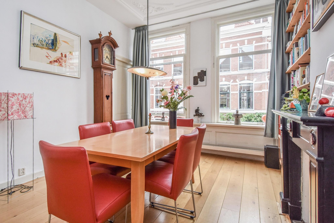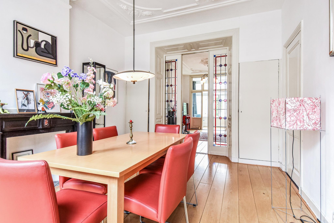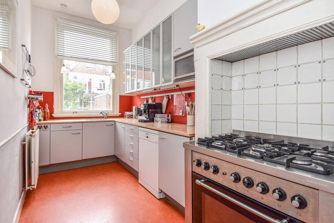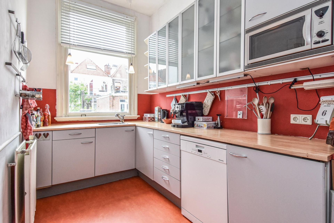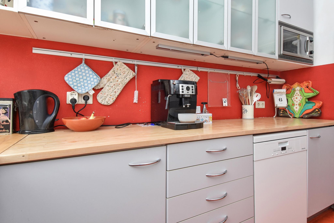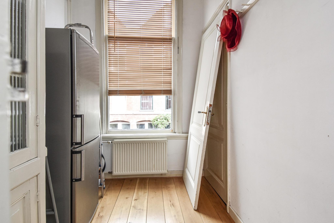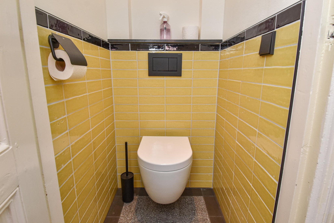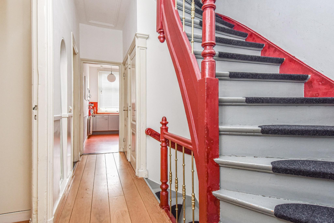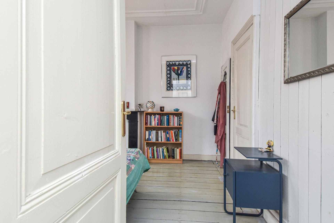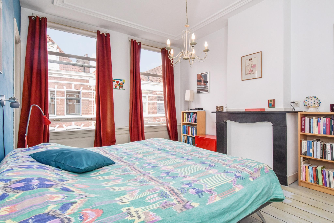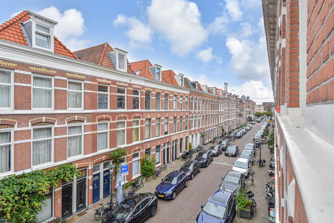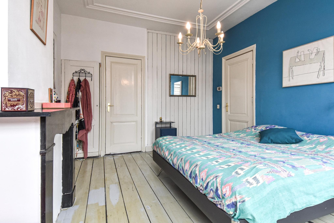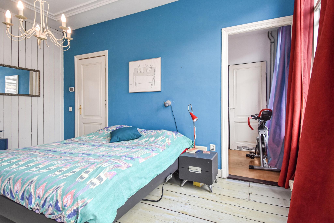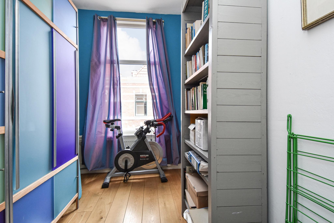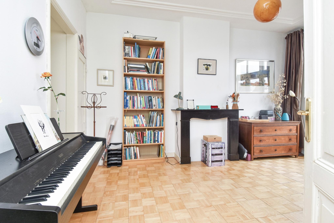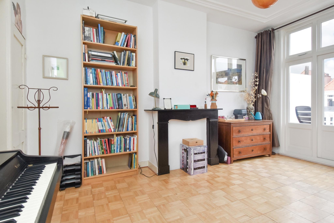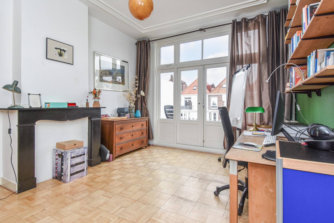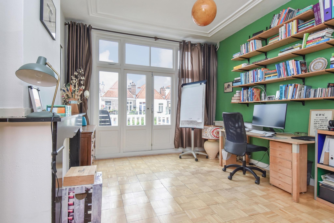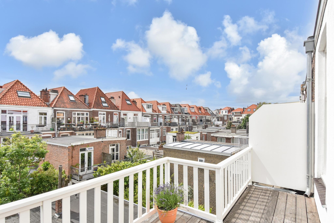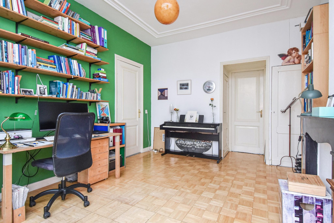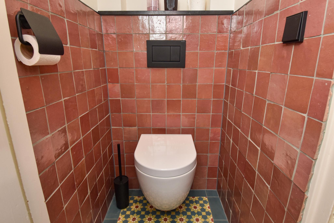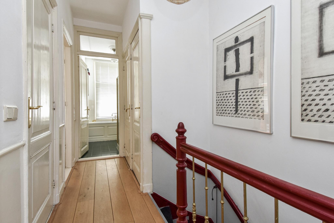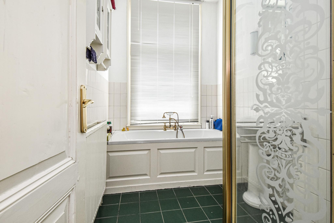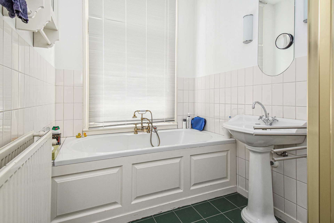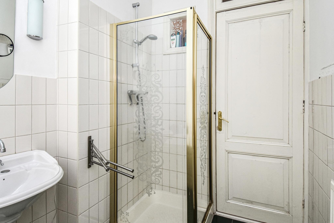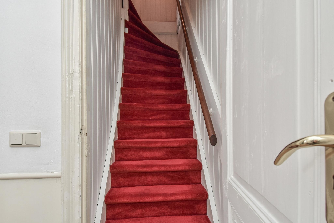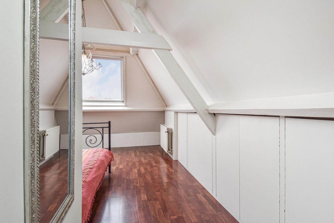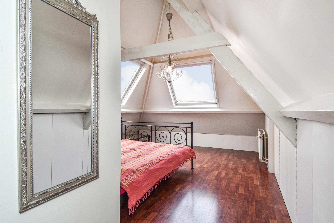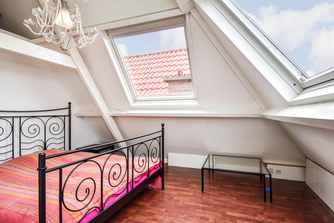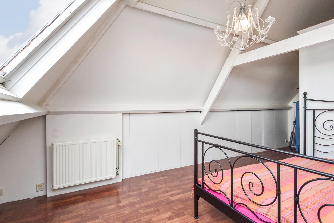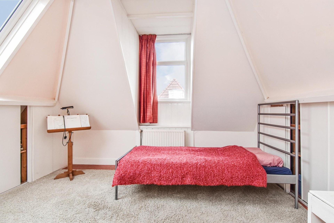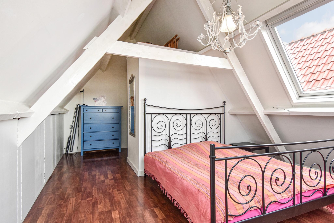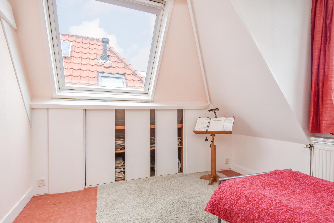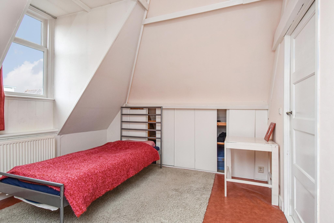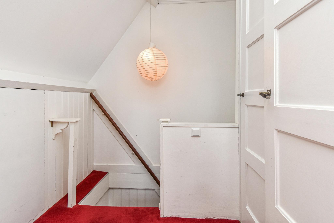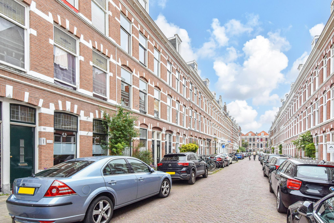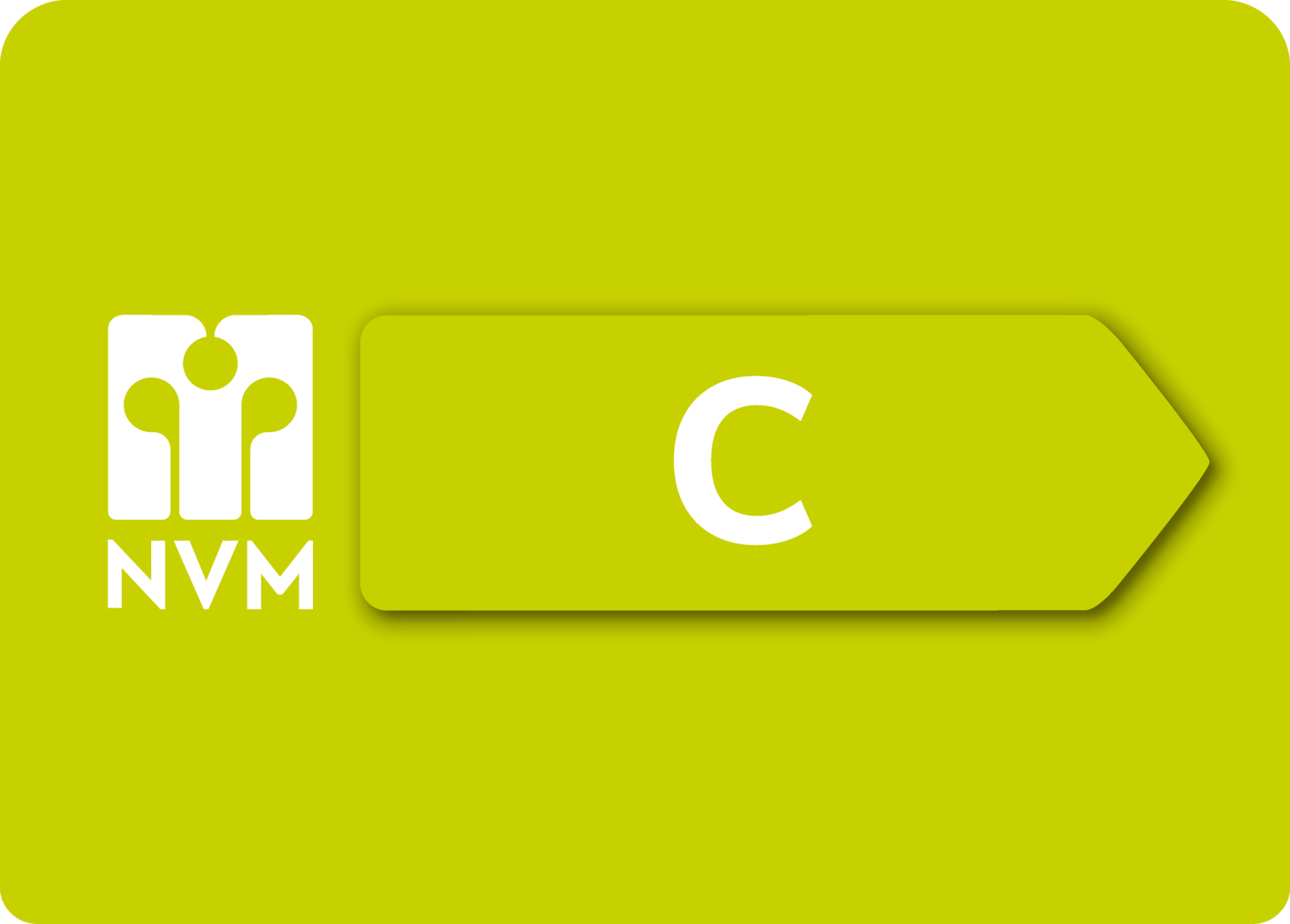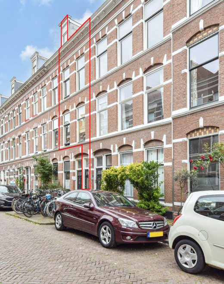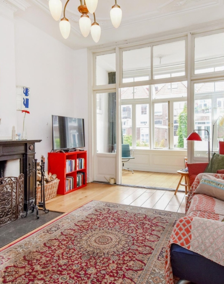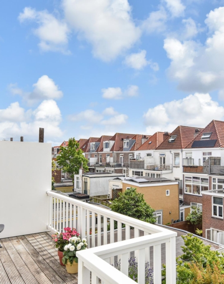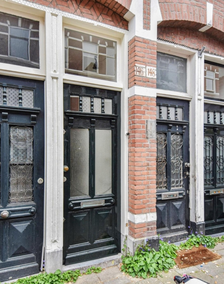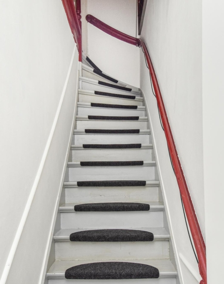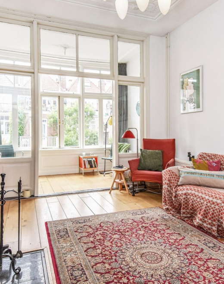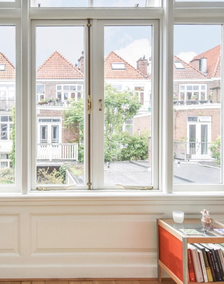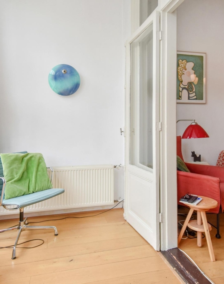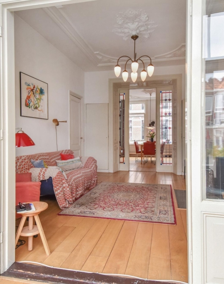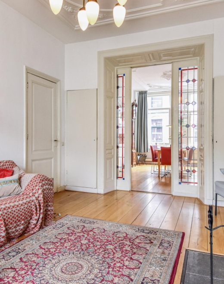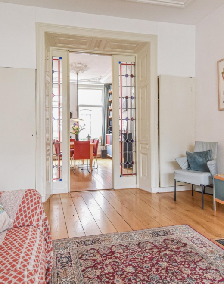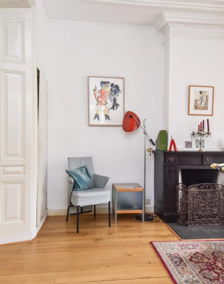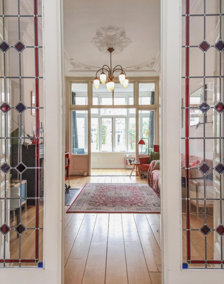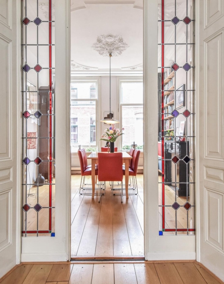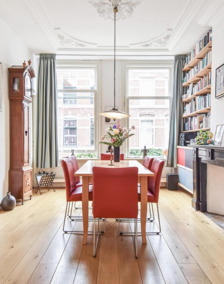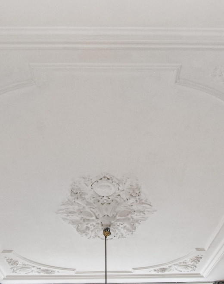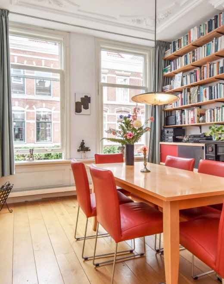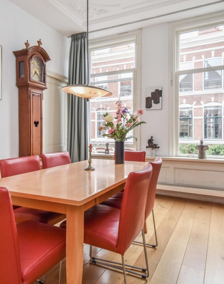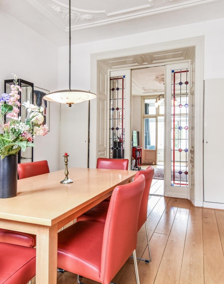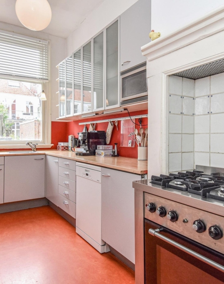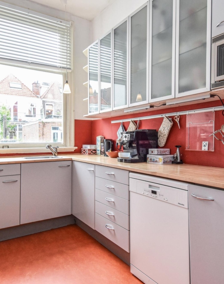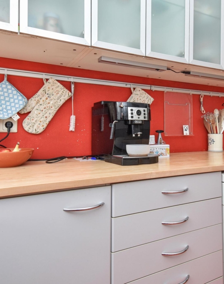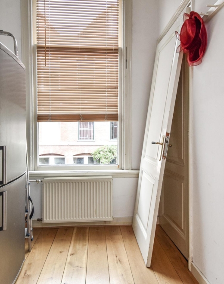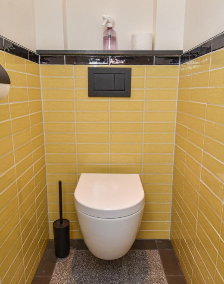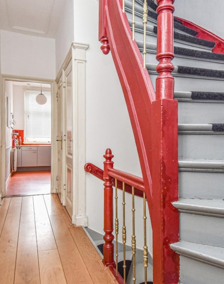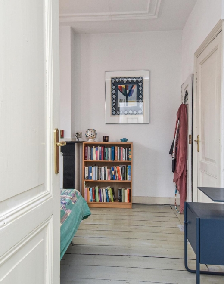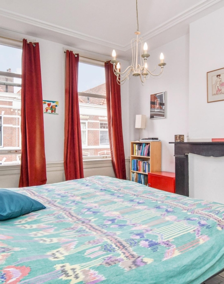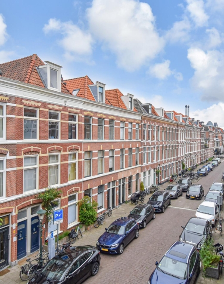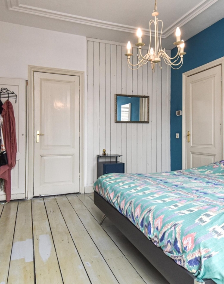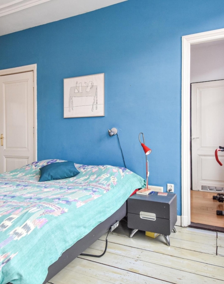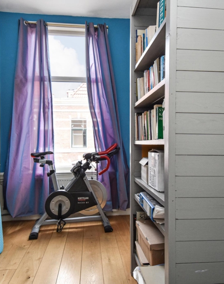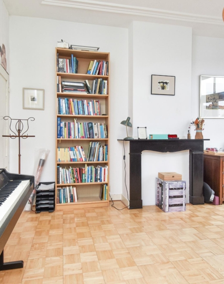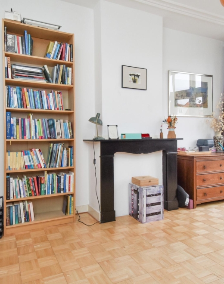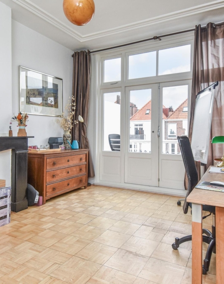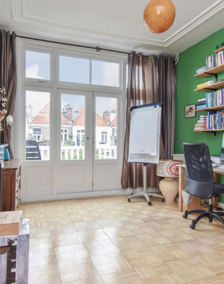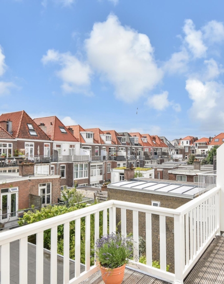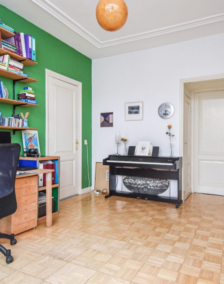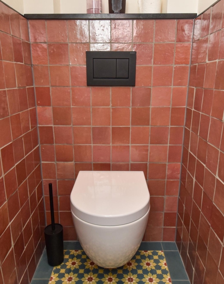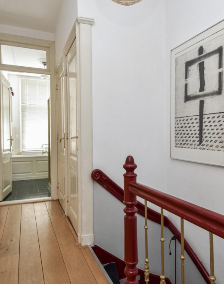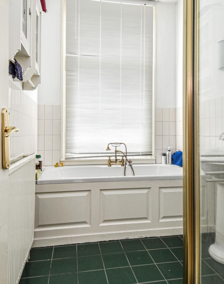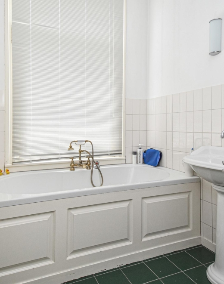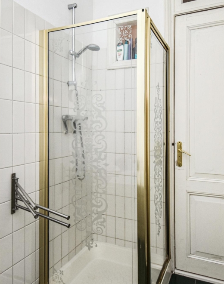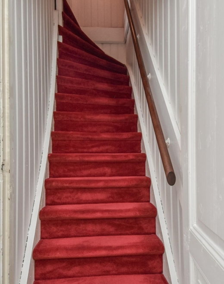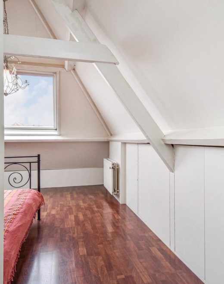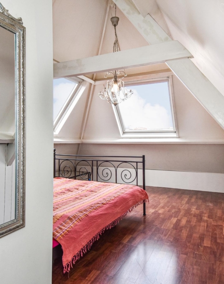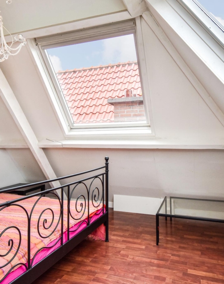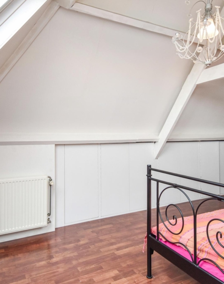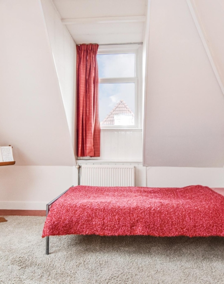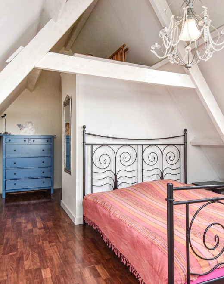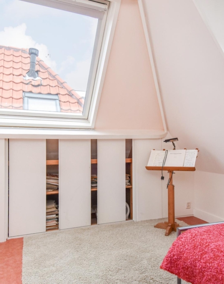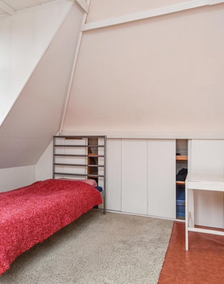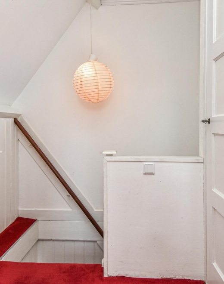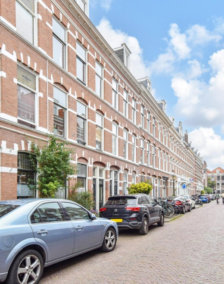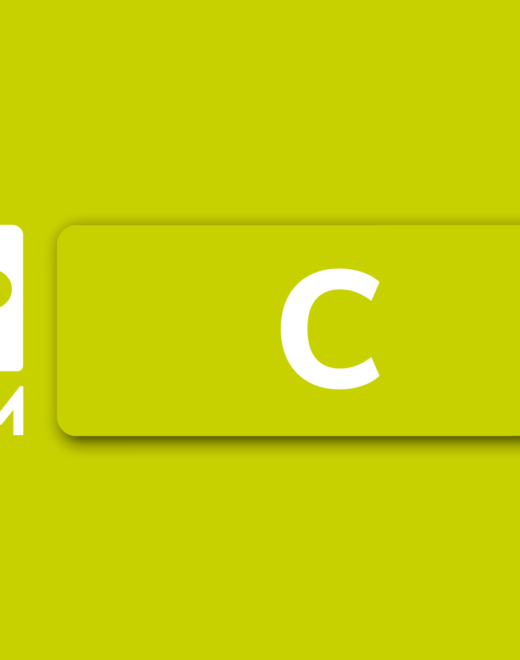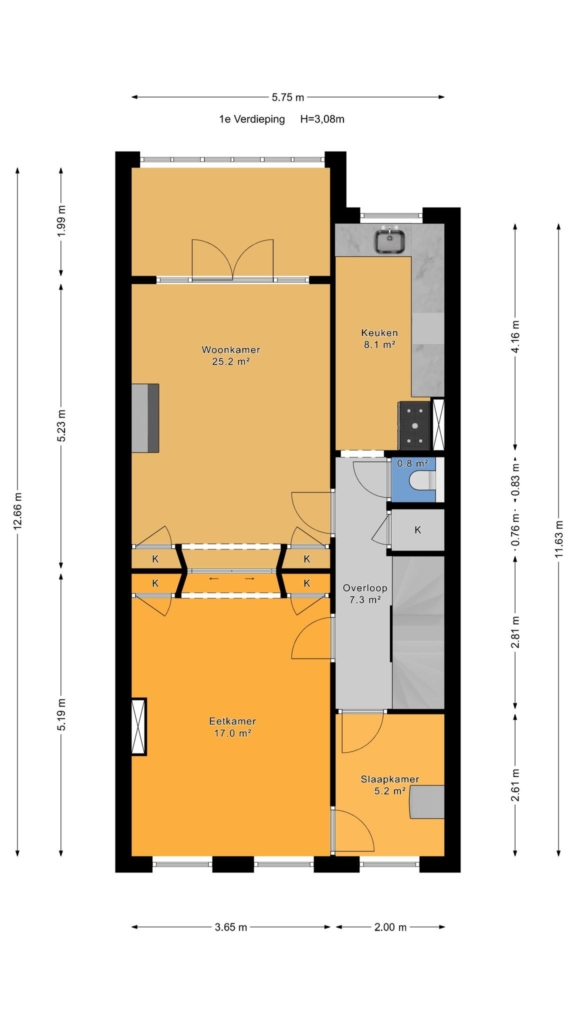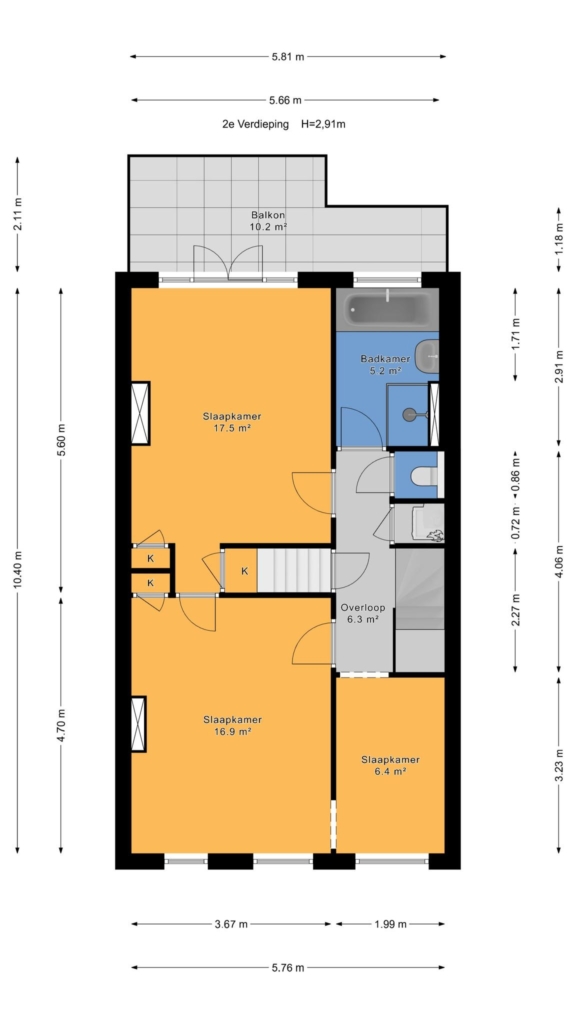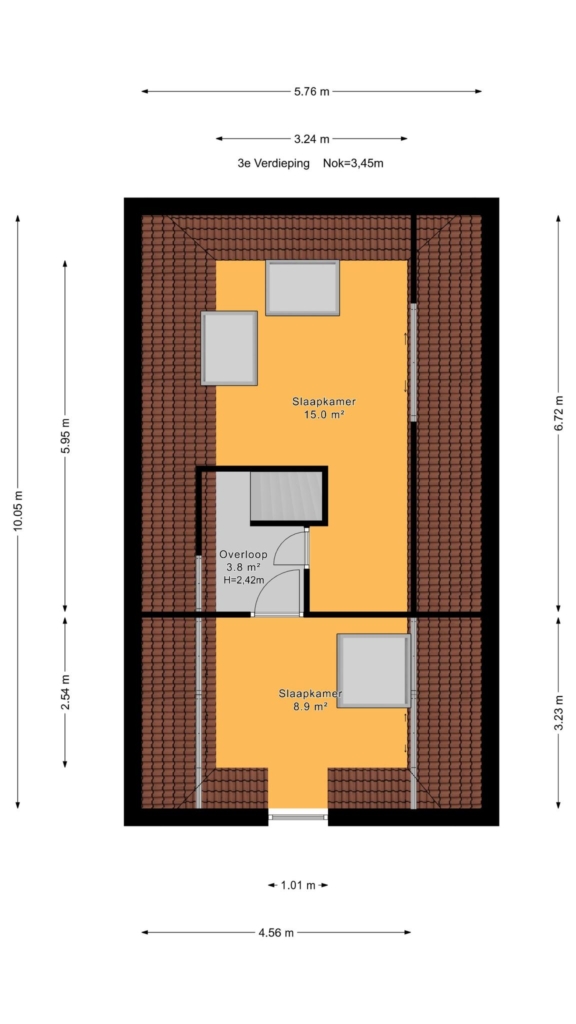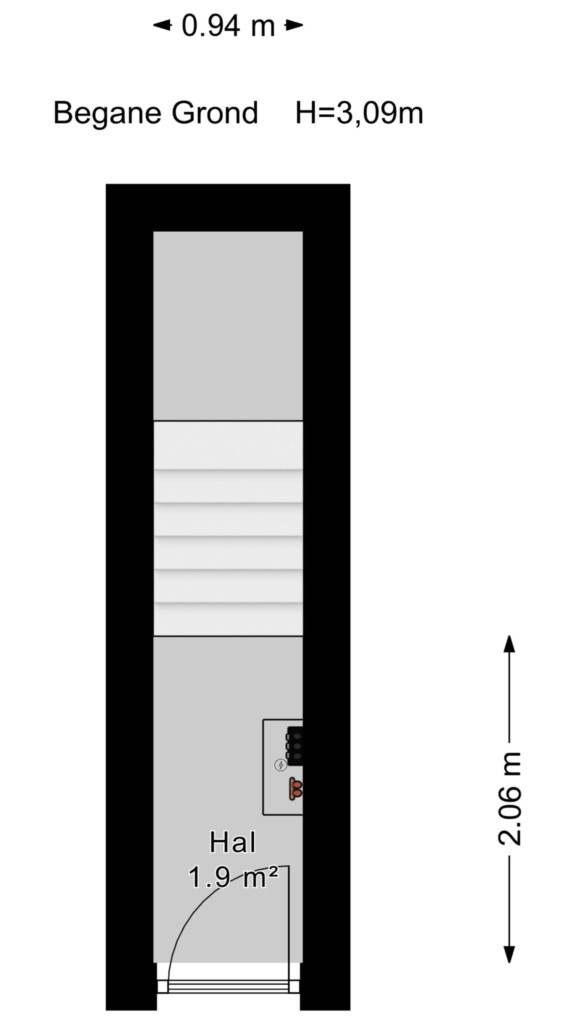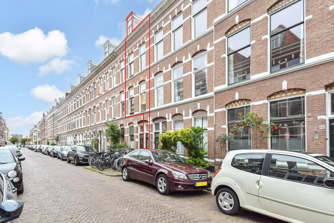

A surprisingly spacious and charming 8-room upper house with a beautiful combination of authentic details, plenty of storage space, and a sunny rear balcony.
living in the cozy van bylandtstraat is a true pleasure. just around the corner is the lively weimarstraat, where you can enjoy a cup of coffee at fleur’s koffie or dine at bar bowie. cross the intersection, and you’ll find yourself at the reinkenstraat shopping street with its welcoming stores and restaurants. sunny court and koningsplein are also within walking distance.
come and see for yourself — be surprised by the space and atmosphere of this unique home!
location:
- situated in the most beautiful part of the regentessekwartier, very centrally located in the city.
- just 15 minutes by bike to the city centre, beach, harbour, and dunes.
- public transport takes you quickly to the city centre and central station.
what…
A surprisingly spacious and charming 8-room upper house with a beautiful combination of authentic details, plenty of storage space, and a sunny rear balcony.
living in the cozy van bylandtstraat is a true pleasure. just around the corner is the lively weimarstraat, where you can enjoy a cup of coffee at fleur’s koffie or dine at bar bowie. cross the intersection, and you’ll find yourself at the reinkenstraat shopping street with its welcoming stores and restaurants. sunny court and koningsplein are also within walking distance.
come and see for yourself — be surprised by the space and atmosphere of this unique home!
location:
- situated in the most beautiful part of the regentessekwartier, very centrally located in the city.
- just 15 minutes by bike to the city centre, beach, harbour, and dunes.
- public transport takes you quickly to the city centre and central station.
what you'd like to know about van bylandtstraat 146:
- living area 161 m² according to the industry-wide measuring instruction (based on the nen 2580 method);
- energy label c;
- year of construction: 1895;
- electricity: 5 circuits and 2 rcds;
- central heating combi boiler, brand: intergas, year: 2023;
- wooden window frames with double glazing;
- terrace fencing has been renewed;
- rear façade on 1st and 2nd floors replaced in 2020;
- sewer system recently renovated;
- 2/3 share in the homeowners’ association (vve), contribution €100 per month;
- collective building insurance in place;
- structural inspection report available;
- municipal protected cityscape [regentessekwartier];
- many authentic details;
- freehold property;
- also watch our neighborhood video;
- sales conditions apply;
- the purchase agreement will be drawn up according to the nvm model;
- due to the age of the property, an age and materials clause will be included in the deed of sale;
layout:
via your own entrance at street level, you enter the home. in the hallway is the meter cupboard.
1st floor: the landing features wooden flooring. at the front is a room with original built-in wardrobes and a fridge/freezer combination. on the landing, there is also a renovated toilet with a modern wall-hung closet and a separate built-in cupboard.
at the rear is the kitchen, equipped with an l-shaped countertop, gas stove, dishwasher, and microwave.
the adjacent spacious living/dining room spans the entire length of the house and features beautiful stained-glass sliding doors, built-in cupboards, an en-suite layout, and a cozy wood-burning fireplace. at the rear is a bright sunroom with french doors overlooking the green surroundings. the original ornamental ceilings in both front and back rooms have been preserved, adding to the unique charm of the home.
2nd floor: again, wooden flooring on the landing. at the front is a side room, ideal as an office or guest room. the large master bedroom has a built-in wardrobe and connects through to the front side room and the spacious rear room. on the landing is a built-in cupboard housing the central heating boiler and a washing machine connection.
the second toilet is finished in a modern style and features a wall-hung closet. the bathroom at the rear is fitted with a bathtub, shower, sink, and, like the front and rear rooms, a beautifully detailed ceiling.
the space also has a built-in cupboard and an original fireplace. french doors open onto the sunny southwest-facing balcony — the perfect place to relax. original panel doors are still present on this floor, contributing to the character of the property.
attic floor (3rd floor): accessible via a fixed staircase. the landing provides access to the front room with dormer window and velux roof window, and features additional storage space in the knee walls. at the rear is a spacious l-shaped room with two skylights and also storage in the knee walls. additional storage is available on the landing.
interested in this property?
immediately engage your own nvm purchasing agent. your nvm agent will represent your interests and save you time, money, and worry.
addresses of fellow nvm purchasing agents in the haaglanden region can be found on funda.
cadastral description:
municipality the hague, section w, number 3629 a-2
delivery date: in consulation
Share this house
Images & video
Features
- Status Verkocht
- Asking price € 700.000, - k.k.
- Type of house Appartement
- Livings space 161 m2
- Total number of rooms 8
- Number of bedrooms 6
- Number of bathrooms 1
- Bathroom facilities Ligbad, douche, wastafel
- Volume 599 m3
- Surface area of building-related outdoor space 10 m2
- Plot 3.629 m2
- Construction type Bestaande bouw
- Floors 3
- Appartment type Bovenwoning
- Appartment level 2
- Apartment floor number 3
- Property type Volle eigendom
- Current destination Woonruimte
- Current use Woonruimte
- Construction year 1895
- Energy label C
- Situation Aan rustige weg, in woonwijk
- Quality home Redelijk tot goed
- Offered since 16-06-2025
- Acceptance In overleg
- Garden type Geen tuin
- Insulation type Dubbel glas
- Central heating boiler Yes
- Boiler construction year 2023
- Boiler fuel type Gas
- Boiler property Eigendom
- Heating types Cv ketel
- Warm water type Cv ketel
- Garage type Geen garage
- Parking facilities Openbaar parkeren, betaald parkeren
- VVE periodic contribution Yes
Floor plan
In the neighborhood
Filter results
Schedule a viewing
Fill in the form to schedule a viewing.
"*" indicates required fields



