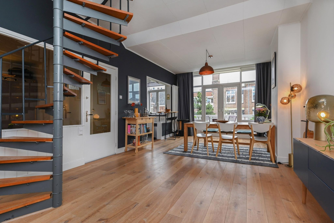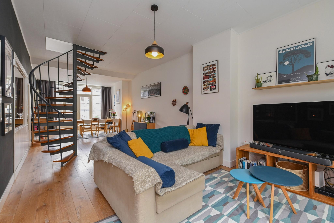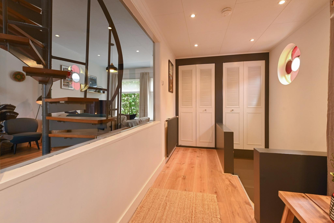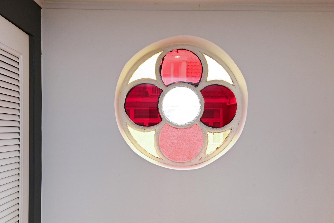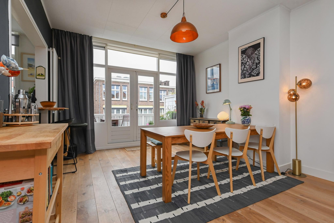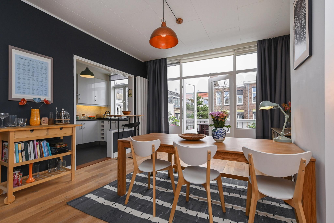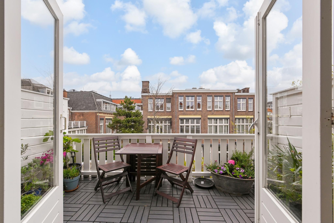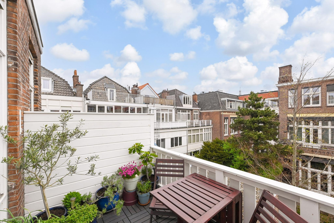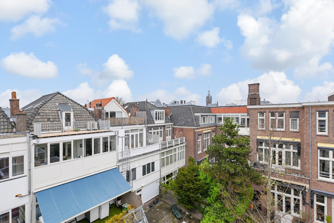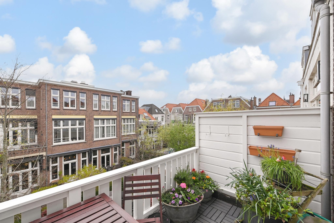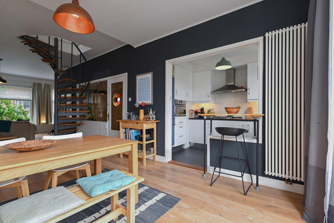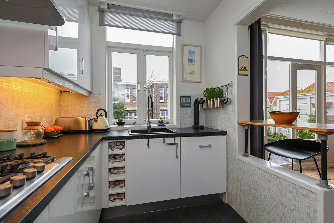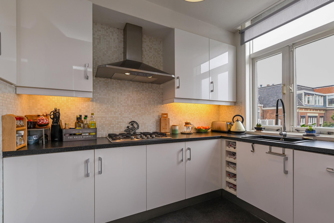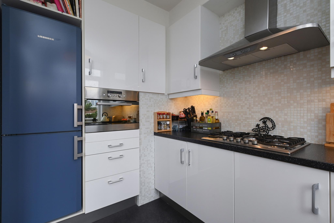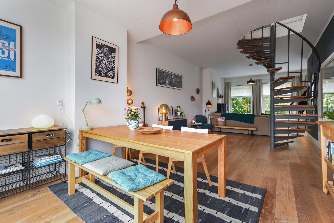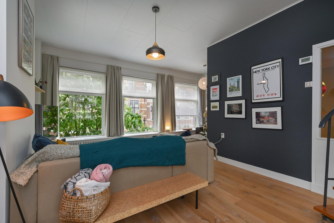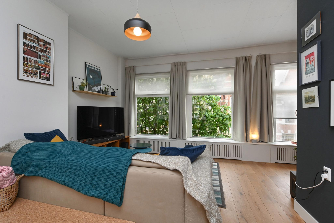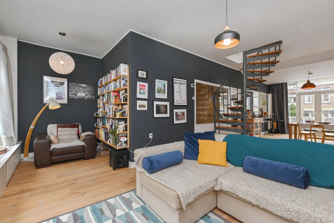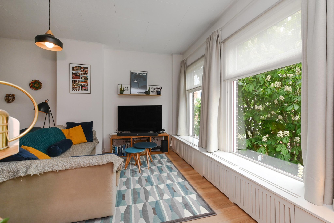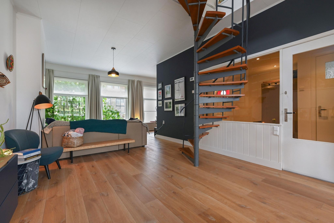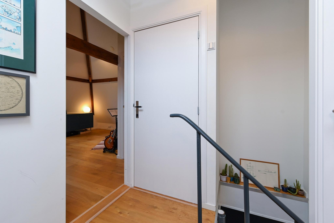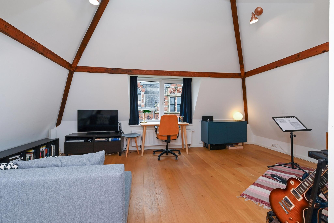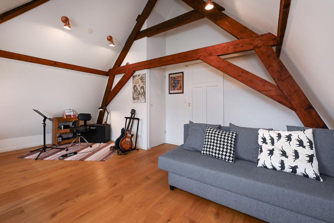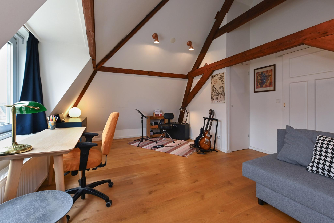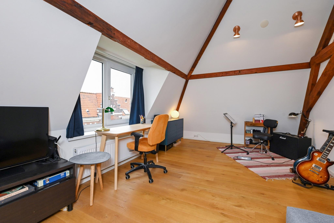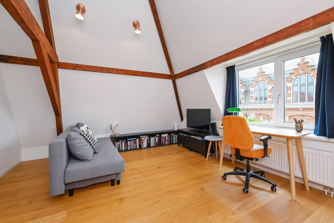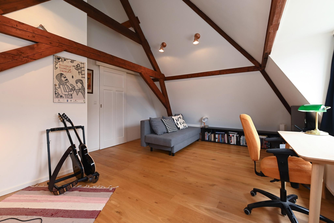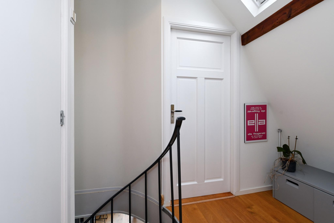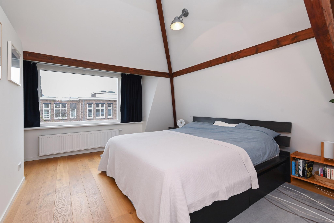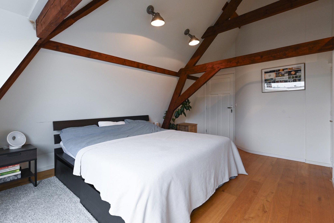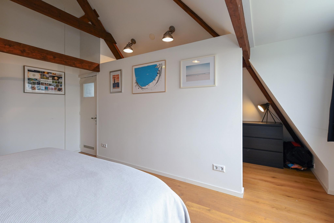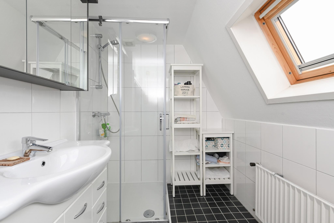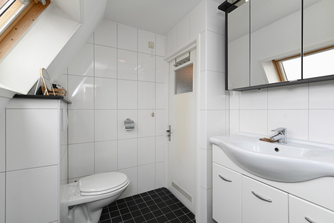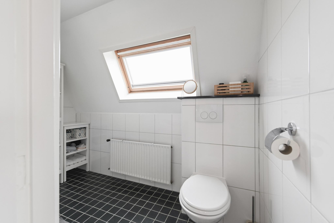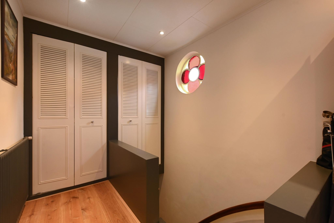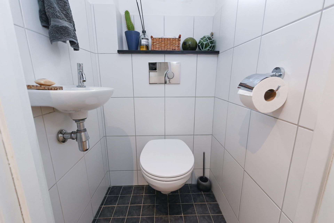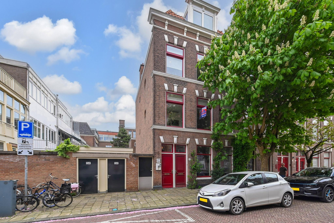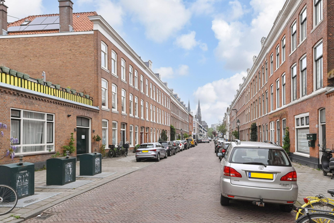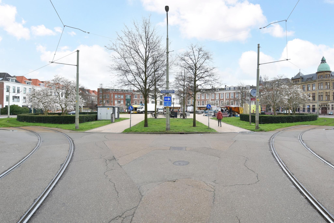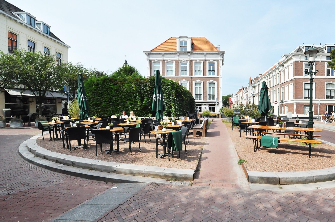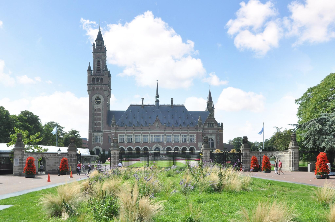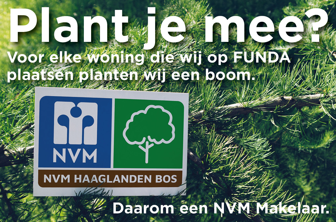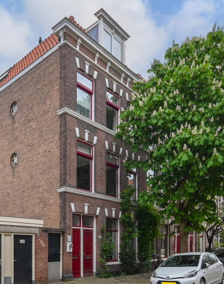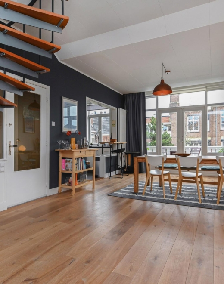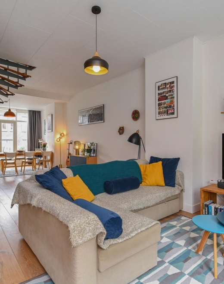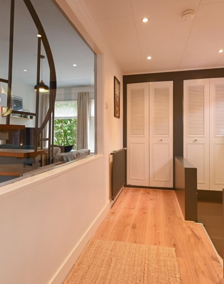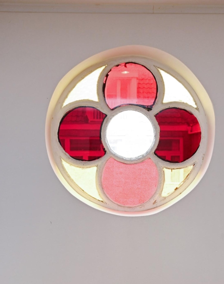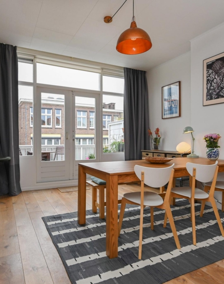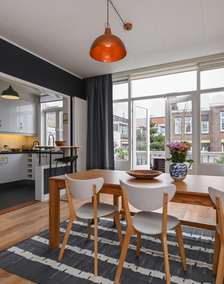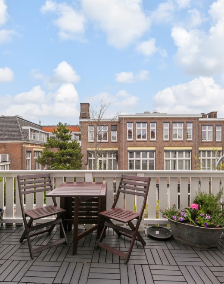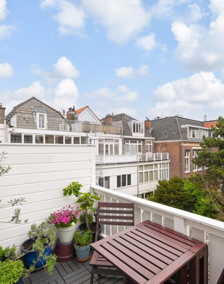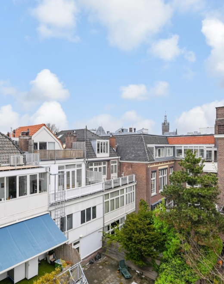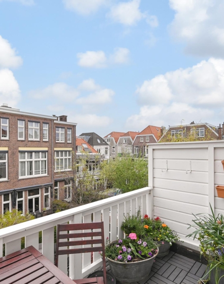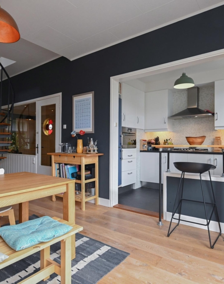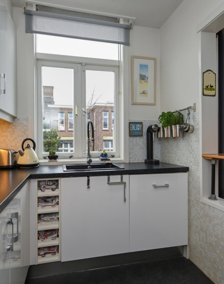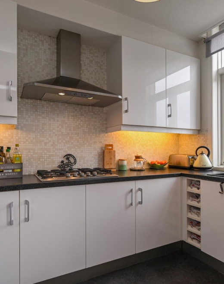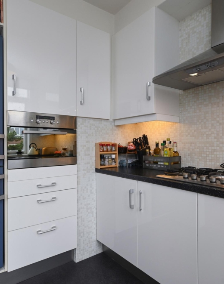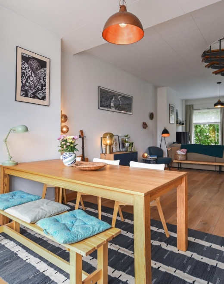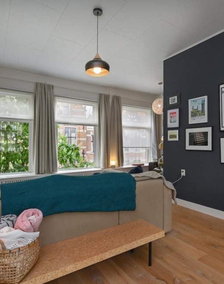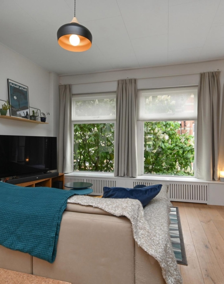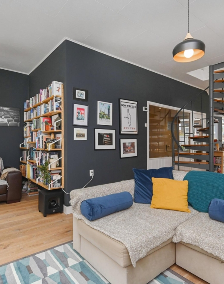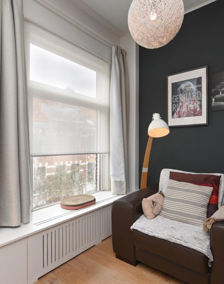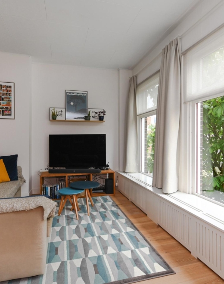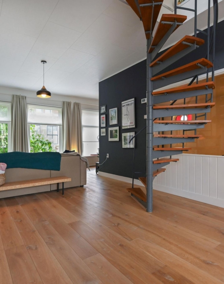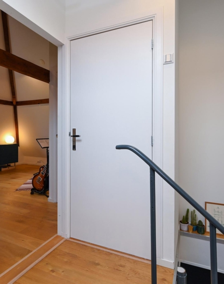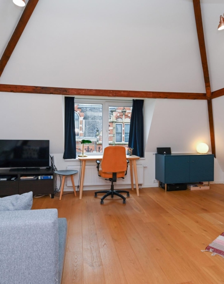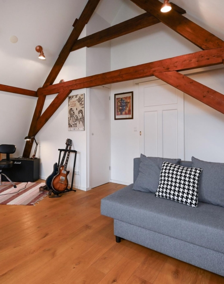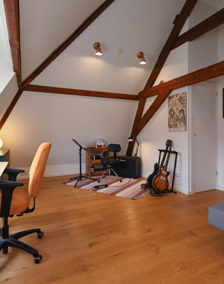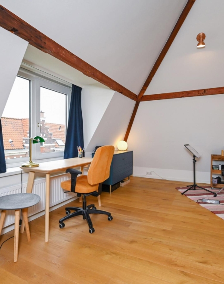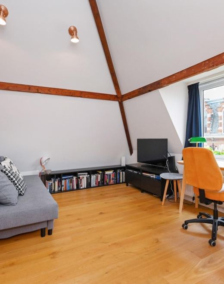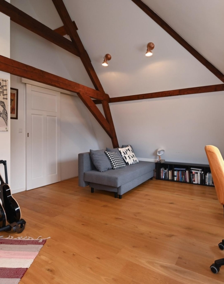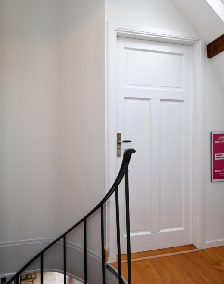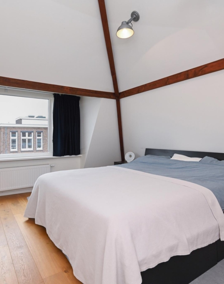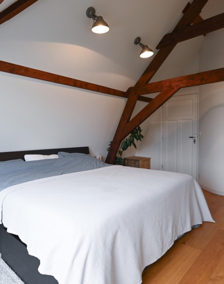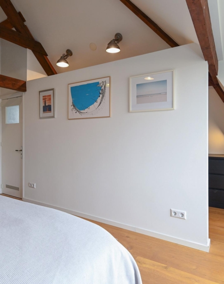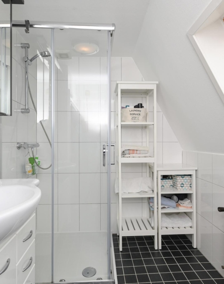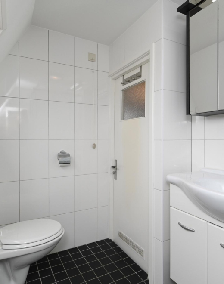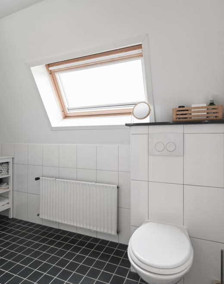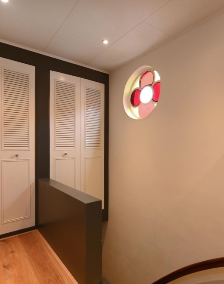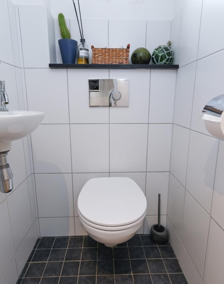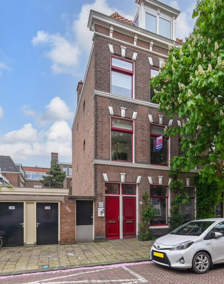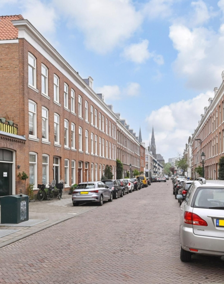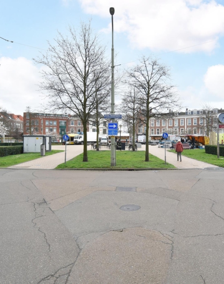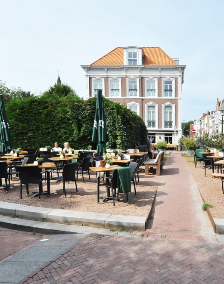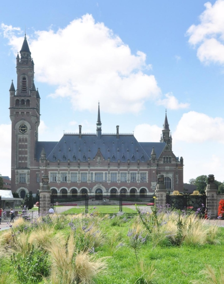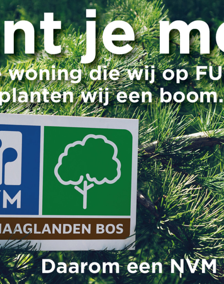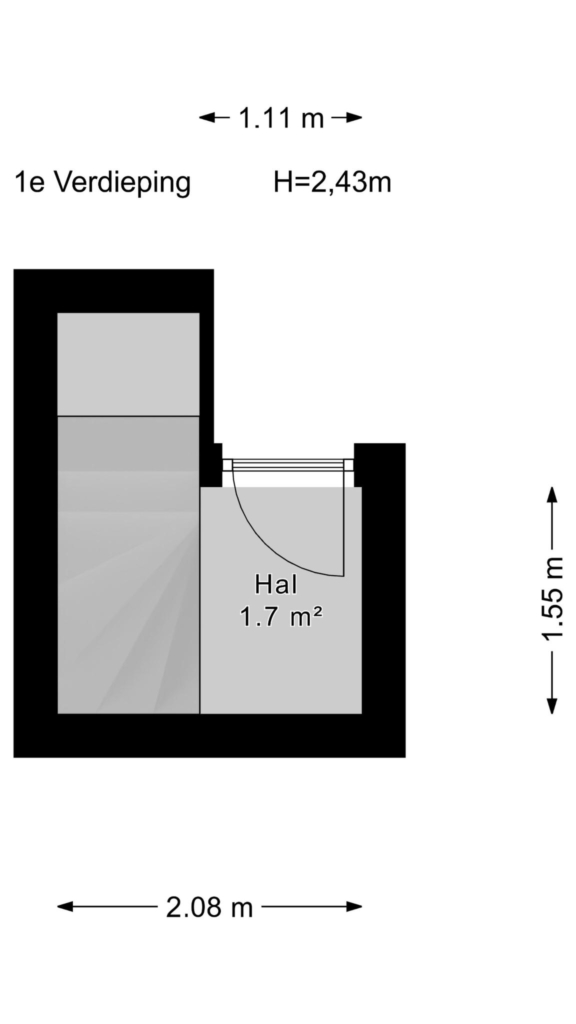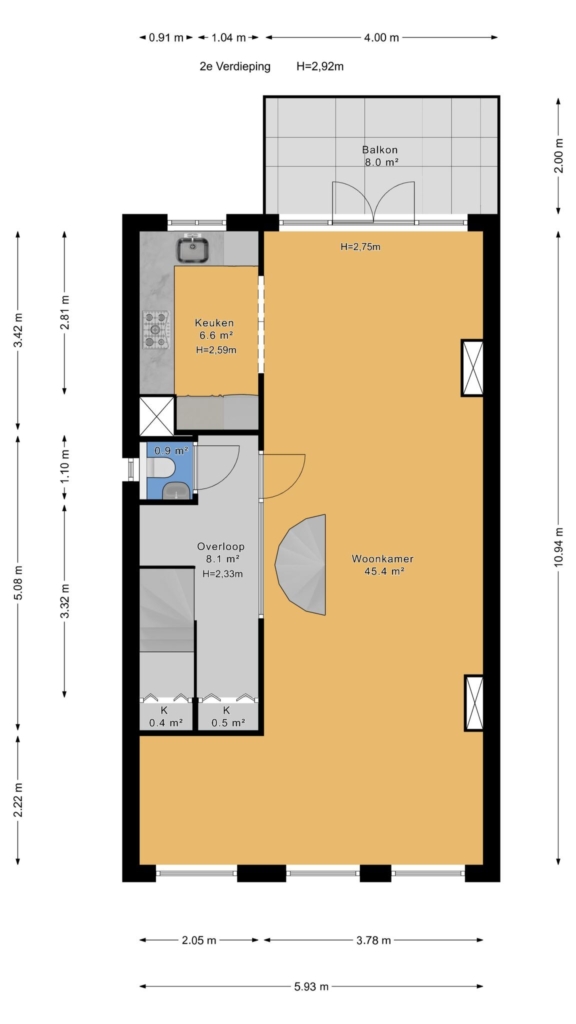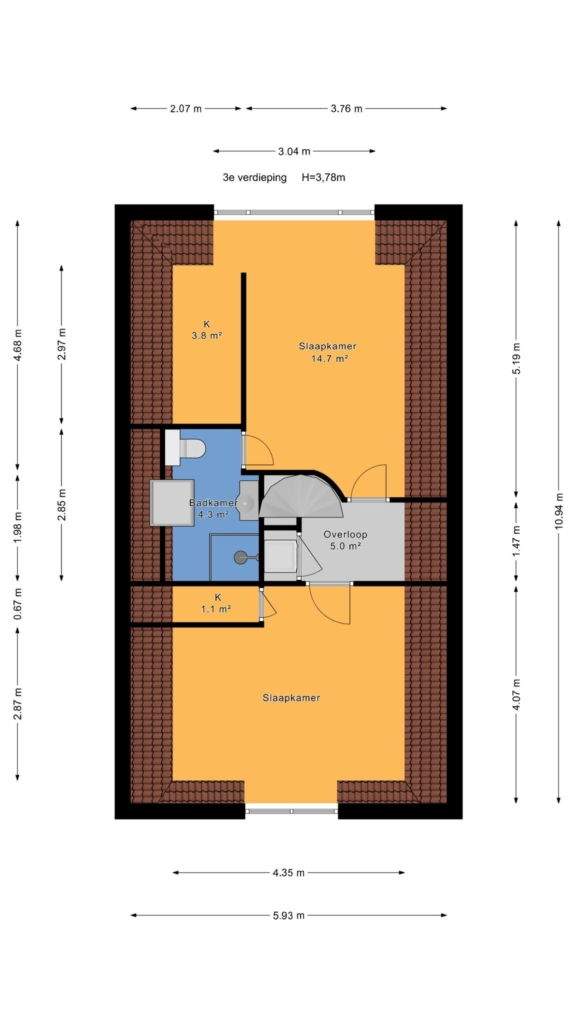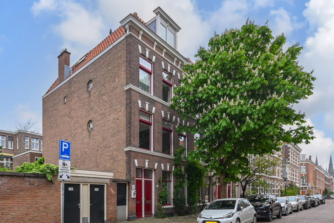

Welcome to your dream apartment in a perfect central location!
corner apartment where light, comfort, and coziness come coziness harmoniously. located in the popular zeeheldenkwartier, offers a wide range of amenities within easy reach.
the bright and spacious living/dining room with a modern open kitchen features french doors at the rear, opening onto a large rooftop terrace with stunning panoramic views.
upstairs, you'll find two generous bedrooms, a contemporary bathroom, and a convenient walk-in closet.
schedule a viewing today and experience everything this beautiful apartment has to offer. your new home is waiting!
location:
this apartment is ideally located in the vibrant and sought-after zeeheldenkwartier. you'll find supermarkets, cozy cafés, and local bars just a short walk away. the lively prins hendrikplein, with its popular thursday market, is just around the corner, while the charming reinkenstraat offers a great selection of inviting terraces and restaurants. by bike,…
Welcome to your dream apartment in a perfect central location!
corner apartment where light, comfort, and coziness come coziness harmoniously. located in the popular zeeheldenkwartier, offers a wide range of amenities within easy reach.
the bright and spacious living/dining room with a modern open kitchen features french doors at the rear, opening onto a large rooftop terrace with stunning panoramic views.
upstairs, you'll find two generous bedrooms, a contemporary bathroom, and a convenient walk-in closet.
schedule a viewing today and experience everything this beautiful apartment has to offer. your new home is waiting!
location:
this apartment is ideally located in the vibrant and sought-after zeeheldenkwartier. you'll find supermarkets, cozy cafés, and local bars just a short walk away. the lively prins hendrikplein, with its popular thursday market, is just around the corner, while the charming reinkenstraat offers a great selection of inviting terraces and restaurants. by bike, you can reach “de fred”, the city center, or den haag central station within minutes. and if you’re in the mood for the sea, the beach is only 15 minutes away. excellent public transport links are just around the corner, with tram lines 3, 17, and 11 nearby.
what you definitely want to know about van diemenstraat 219 (b)
- living area of 112 m² according to industry-standard measurement instructions (derived from the nen 2580 method)
- energy label d
- the attic floor was almost completely renovated in 2016, with the roof also being insulated
- built in 1900
- central heating with hot water supply, brand remeha, year 2015
- wooden window frames with double glazing and plastic frames with double glazing
- beautiful oak parquet floors on both floors
- a total of 3/7 share in the homeowners' association (vve), the contribution is €112.50 per month
- a recently prepared technical building report is available
- nationally protected cityscape of zeeheldenkwartier
- freehold land
- also check out our surroundings video
- sales conditions apply
- the purchase agreement will be based on the nvm model
- the purchase deed will include an age and materials clause due to the year of construction
layout:
shared entrance with meter cupboard and internal staircase to the first floor.
private entrance to the apartment with stairs leading to the second floor. spacious, light-filled landing featuring a charming stained-glass side window, practical built-in wardrobes, and a separate toilet with washbasin.
spacious and wonderfully bright living room with french doors opening onto a generous rear-facing terrace, where you can enjoy the morning sun and panoramic views.
the modern open-plan kitchen is fully equipped with a dishwasher, large fridge-freezer, 5-burner gas hob (including wok burner), extractor hood, close-in boiler, and a welcoming breakfast bar — ideal for both everyday living and entertaining.
from the living room, you reach the 3rd (top) floor via a playful spiral staircase.
this floor was renovated in 2015. bright landing, cupboard with washing machine connection and central heating boiler, spacious bedroom at the front with beautiful exposed beams and a large storage closet.
second very spacious and bright bedroom at the rear with a lovely wide view, a very practical walk-in closet, and access to the modern bathroom with a toilet, shower cubicle, and a fixed washbasin unit.
interested in this property? please contact your nvm estate agent. your nvm estate agent acts in your interest and saves you time, money and worries.
addresses of fellow nvm purchasing agents in haaglanden can be found on funda.
cadastral description:
municipality of the hague, section z, number 2371 a-3 en a-4.
transfer: in consultation
Share this house
Images & video
Features
- Status Beschikbaar
- Asking price € 579.000, - k.k.
- Type of house Appartement
- Livings space 112 m2
- Total number of rooms 3
- Number of bedrooms 2
- Number of bathrooms 1
- Bathroom facilities Toilet, douche, wastafel, wastafelmeubel
- Volume 390 m3
- Surface area of building-related outdoor space 8 m2
- Plot 2.371 m2
- Construction type Bestaande bouw
- Floors 2
- Appartment type Bovenwoning
- Appartment level 3
- Apartment floor number 2
- Property type Volle eigendom
- Current destination Woonruimte
- Current use Woonruimte
- Special features Beschermd stads of dorpsgezicht
- Construction year 1900
- Energy label D
- Situation Aan rustige weg, in woonwijk
- Quality home Goed
- Offered since 01-05-2025
- Acceptance In overleg
- Garden type Geen tuin
- Insulation type Dakisolatie, dubbel glas
- Central heating boiler Yes
- Boiler construction year 2015
- Boiler fuel type Gas
- Boiler property Eigendom
- Heating types Cv ketel
- Warm water type Cv ketel
- Garage type Geen garage
- Parking facilities Betaald parkeren, parkeervergunningen
Floor plan
In the neighborhood
Filter results
Schedule a viewing
Fill in the form to schedule a viewing.
"*" indicates required fields



