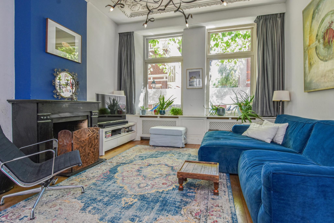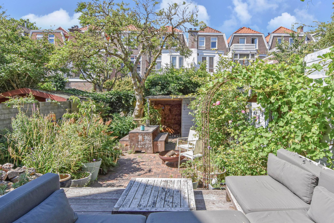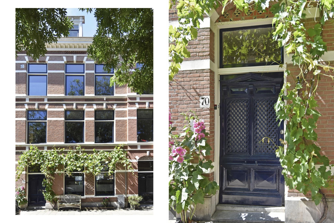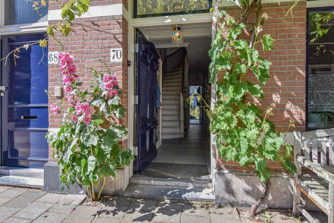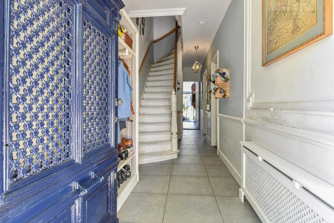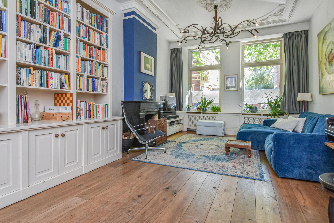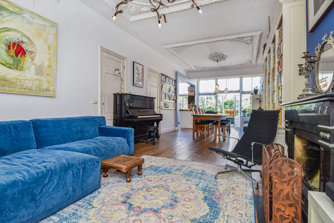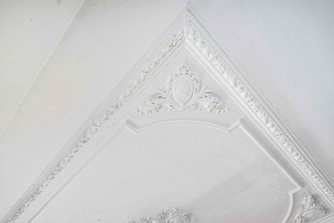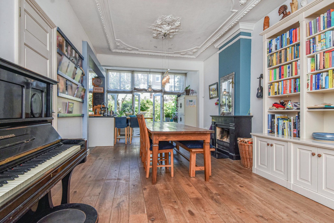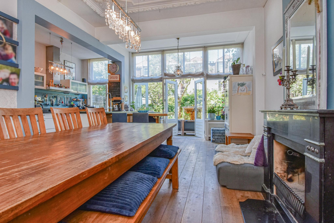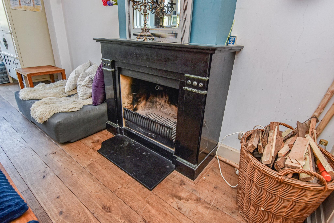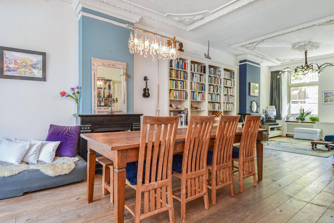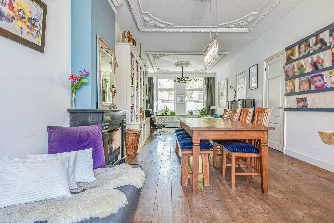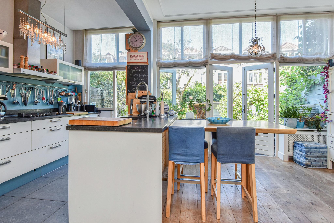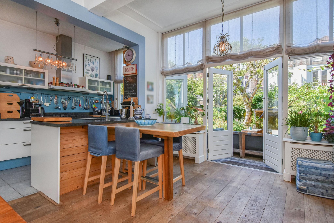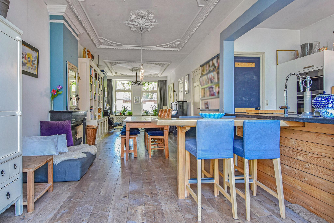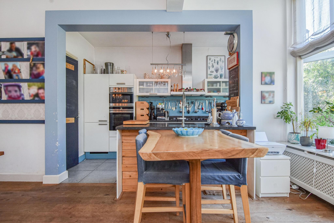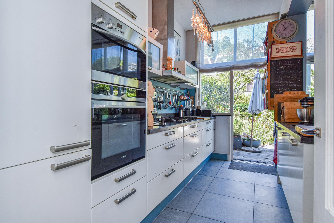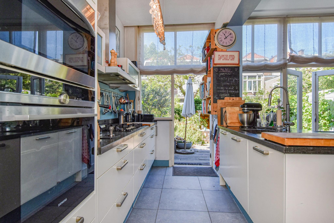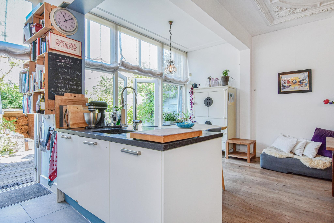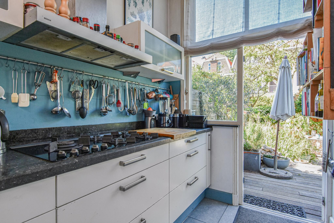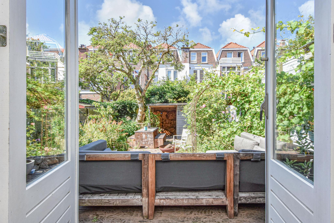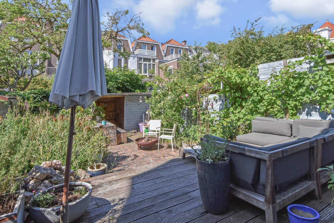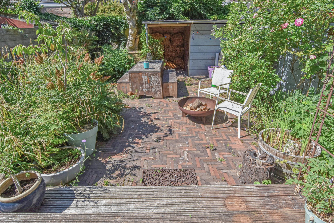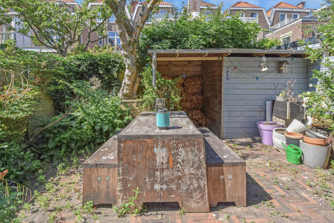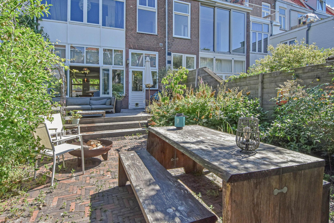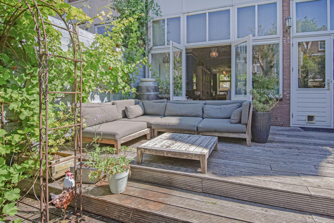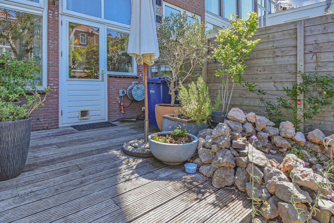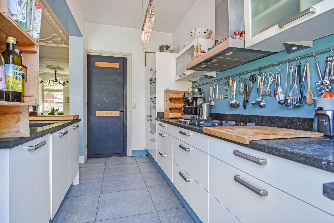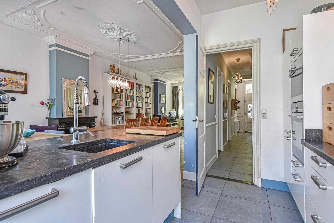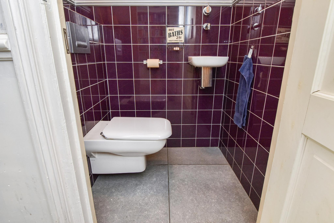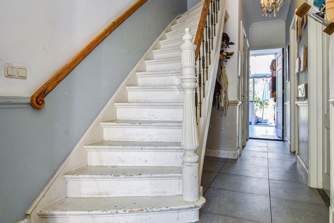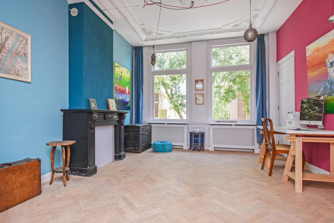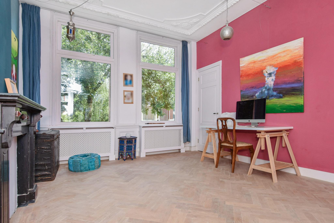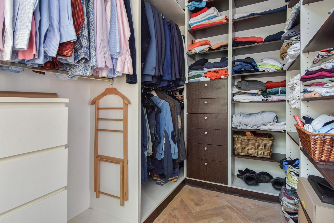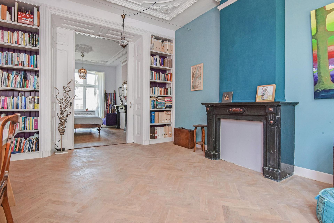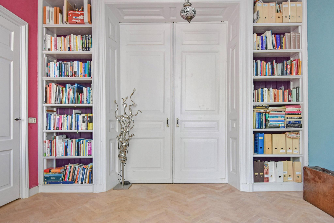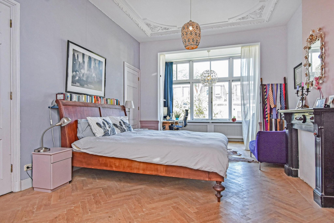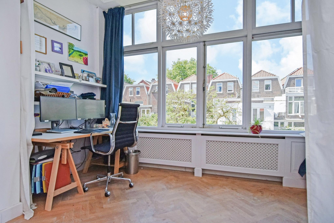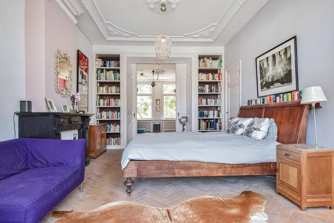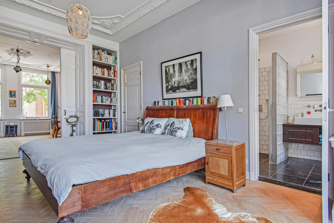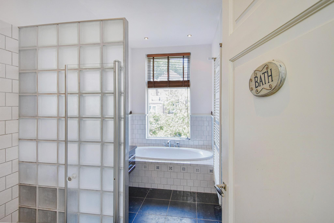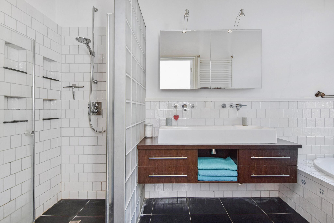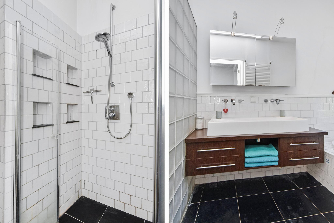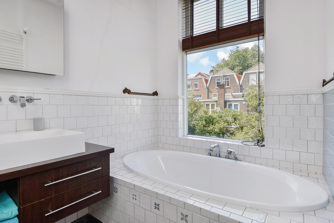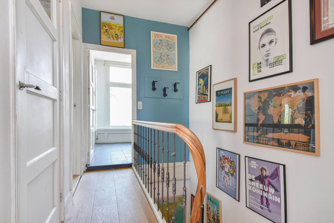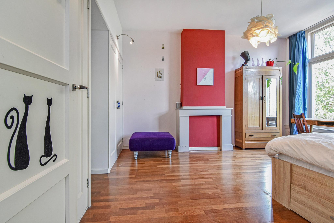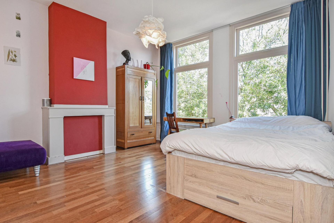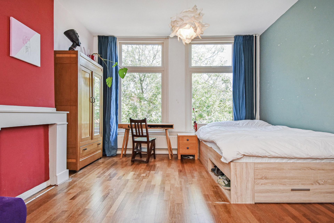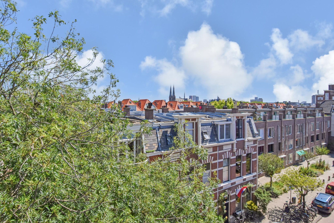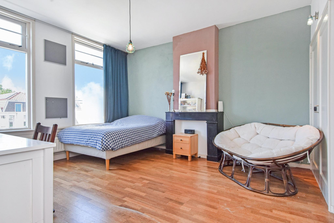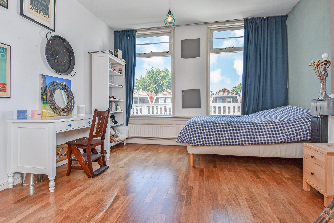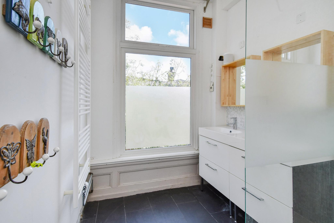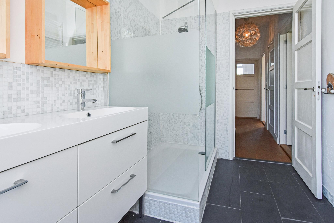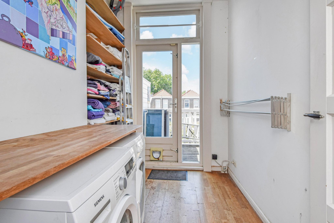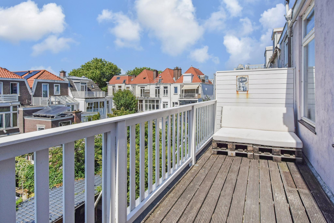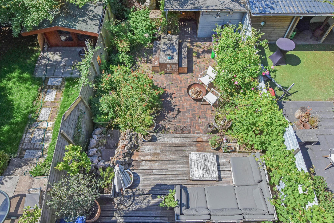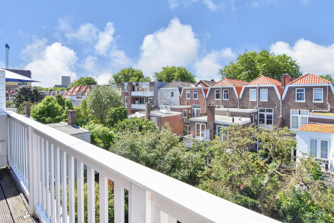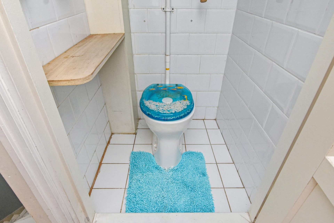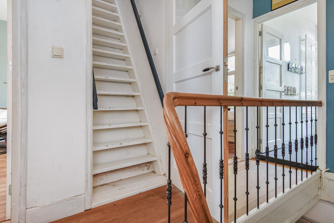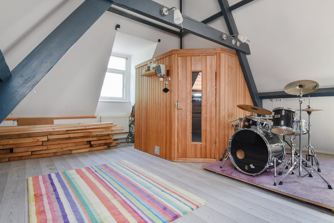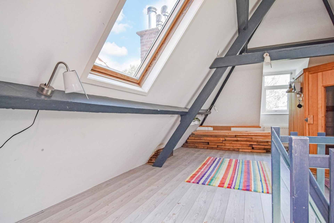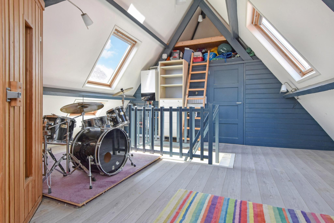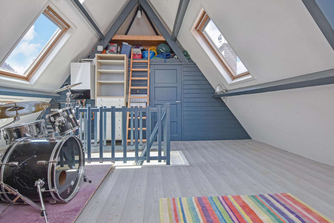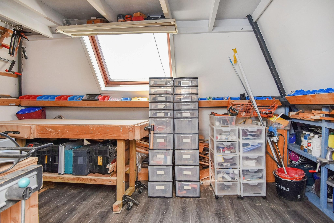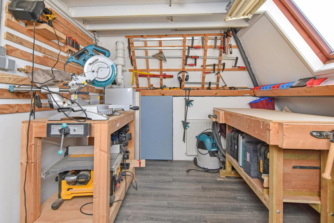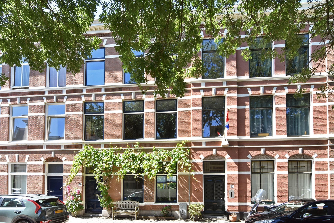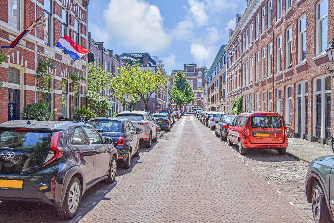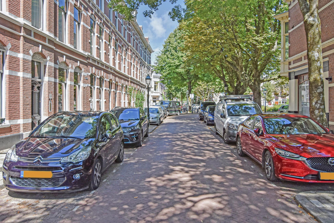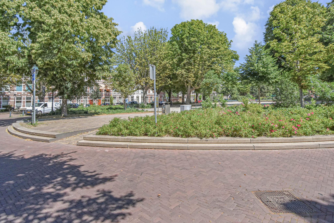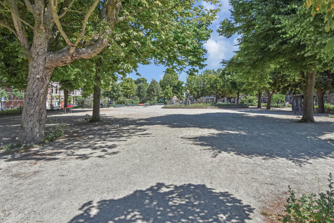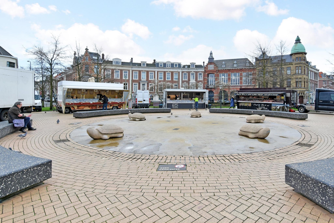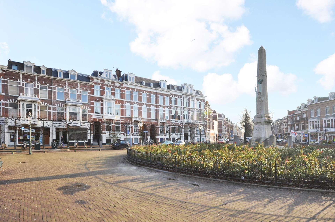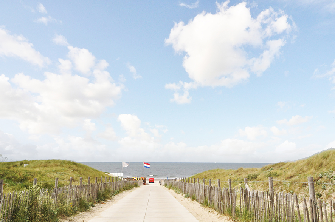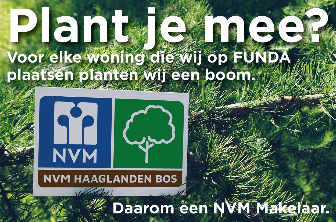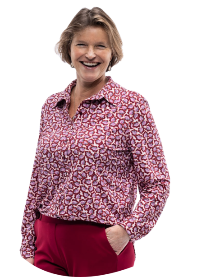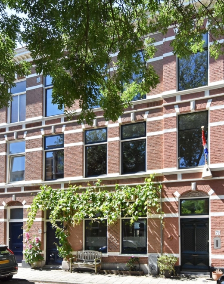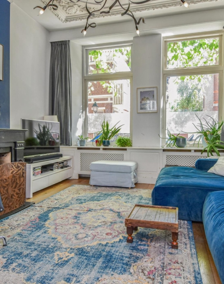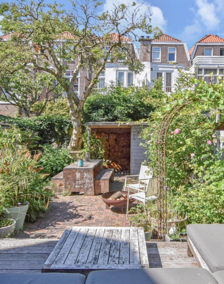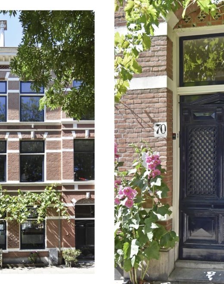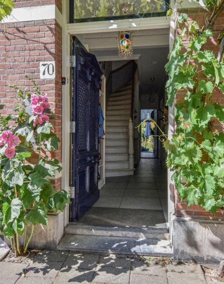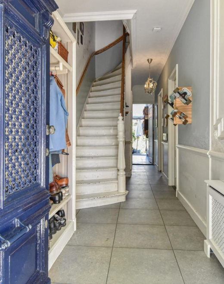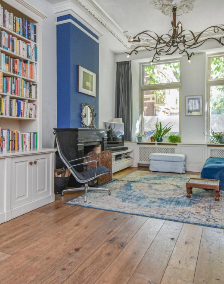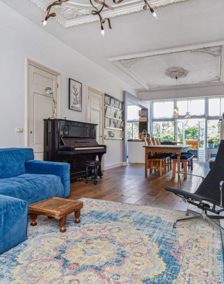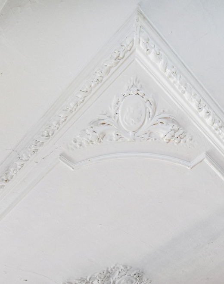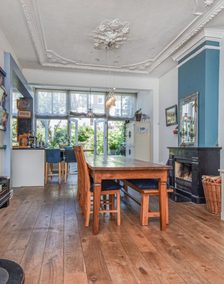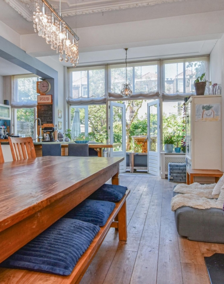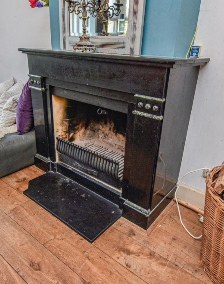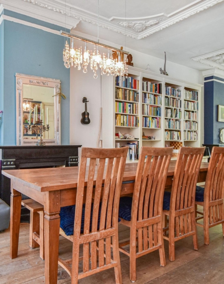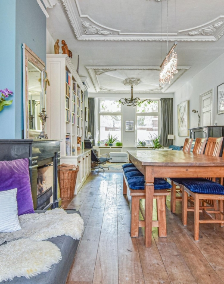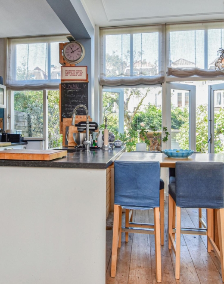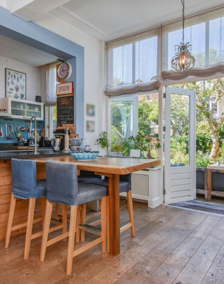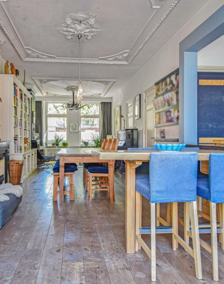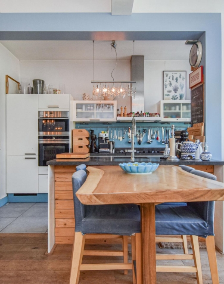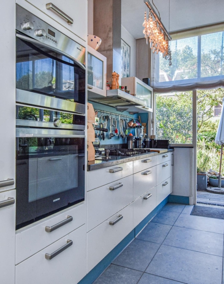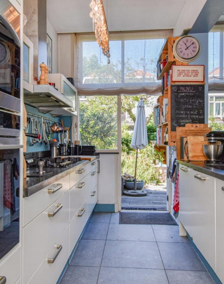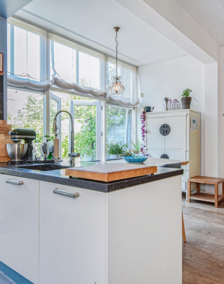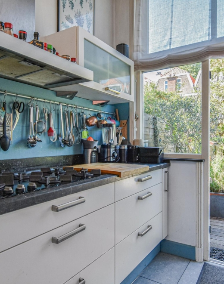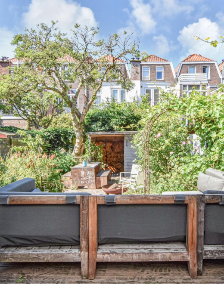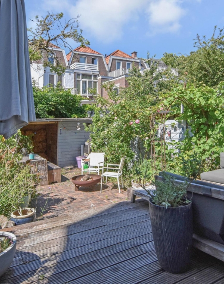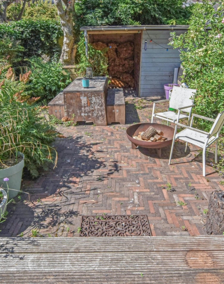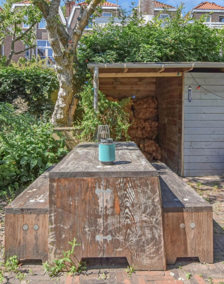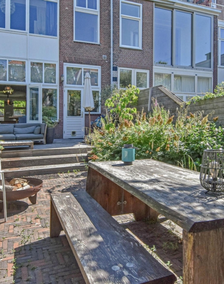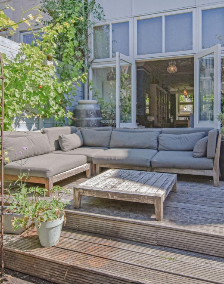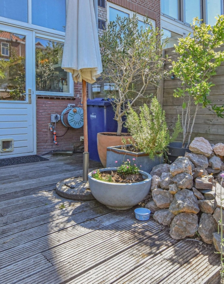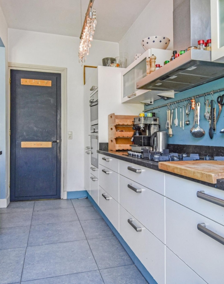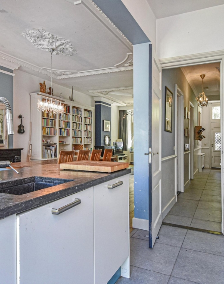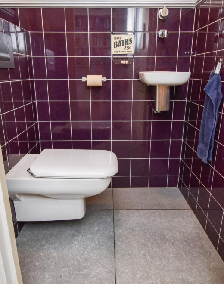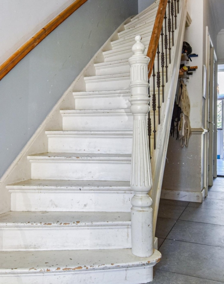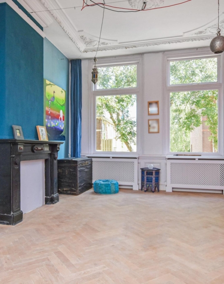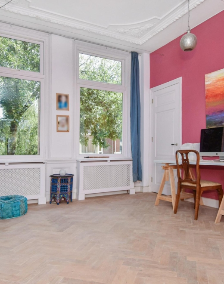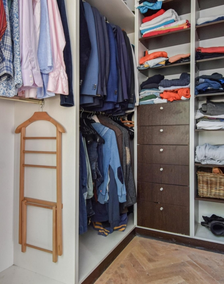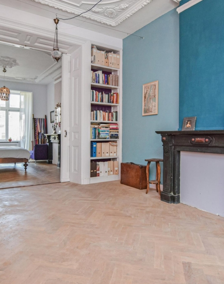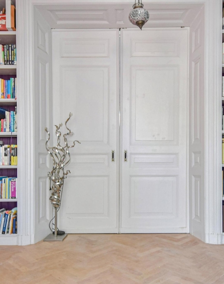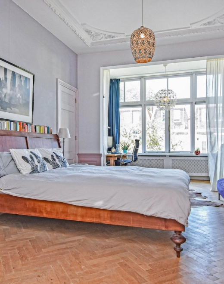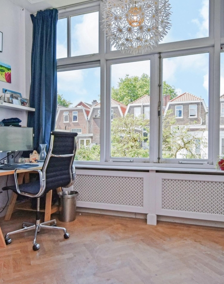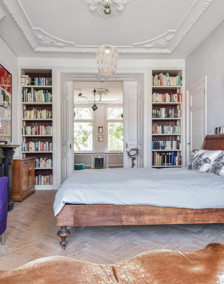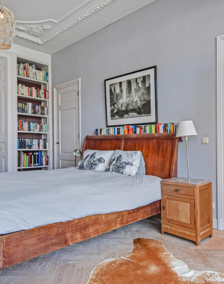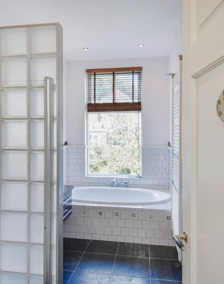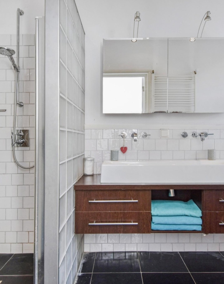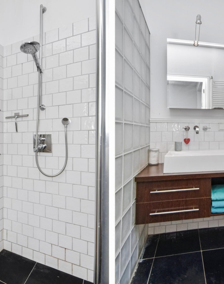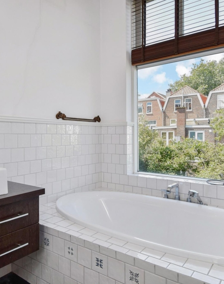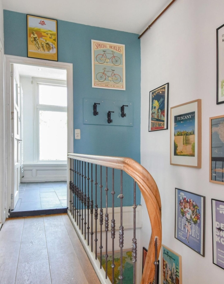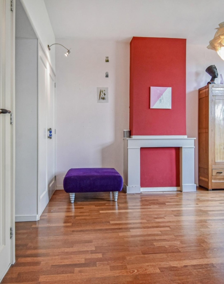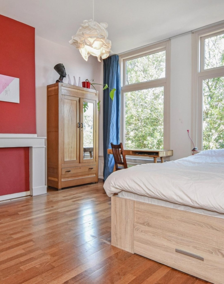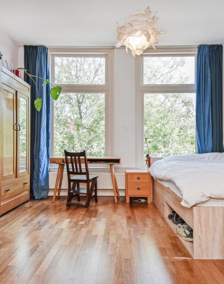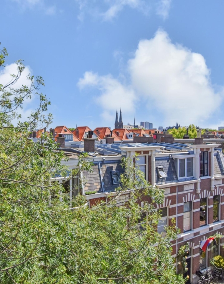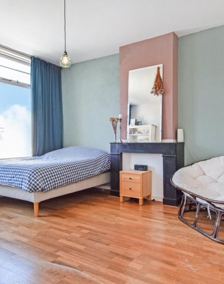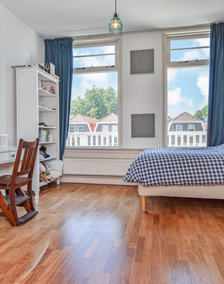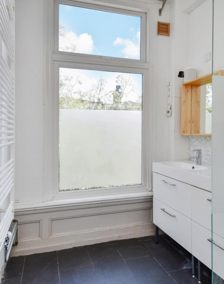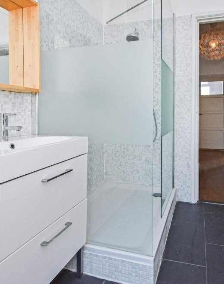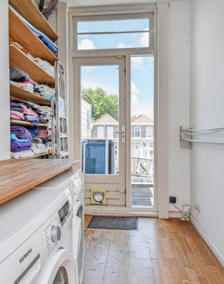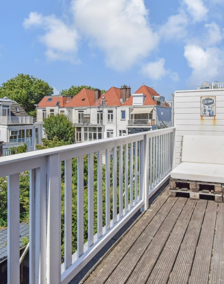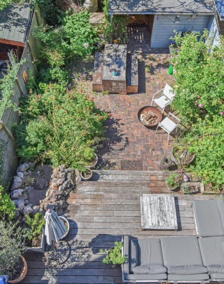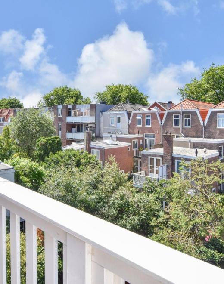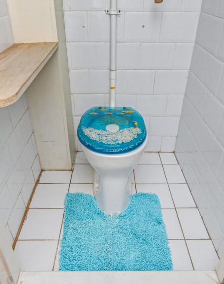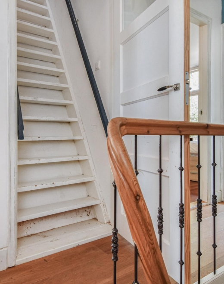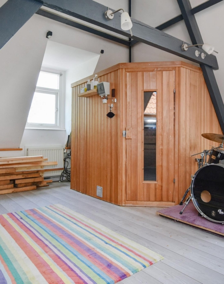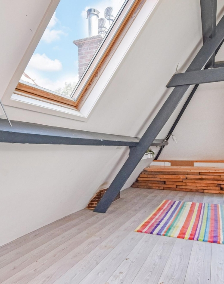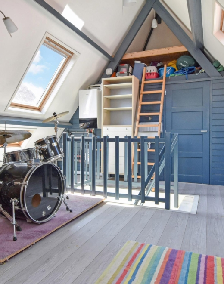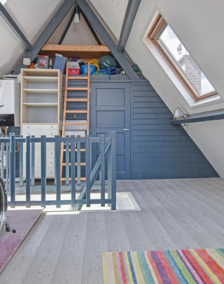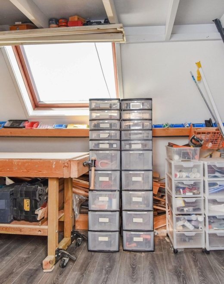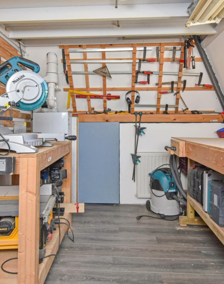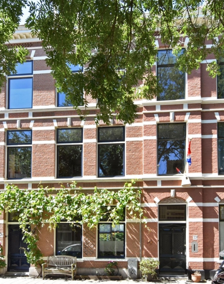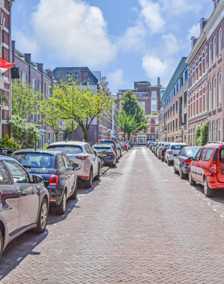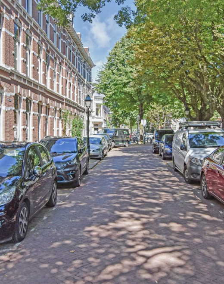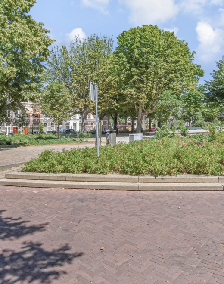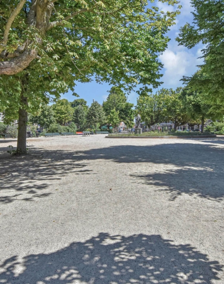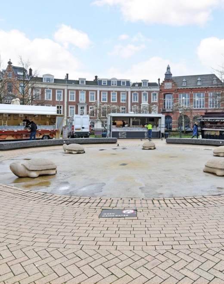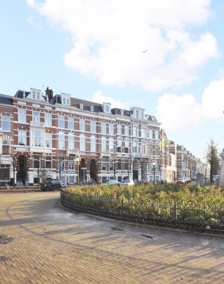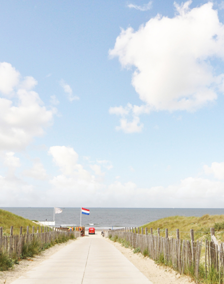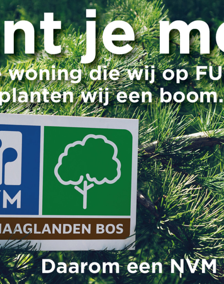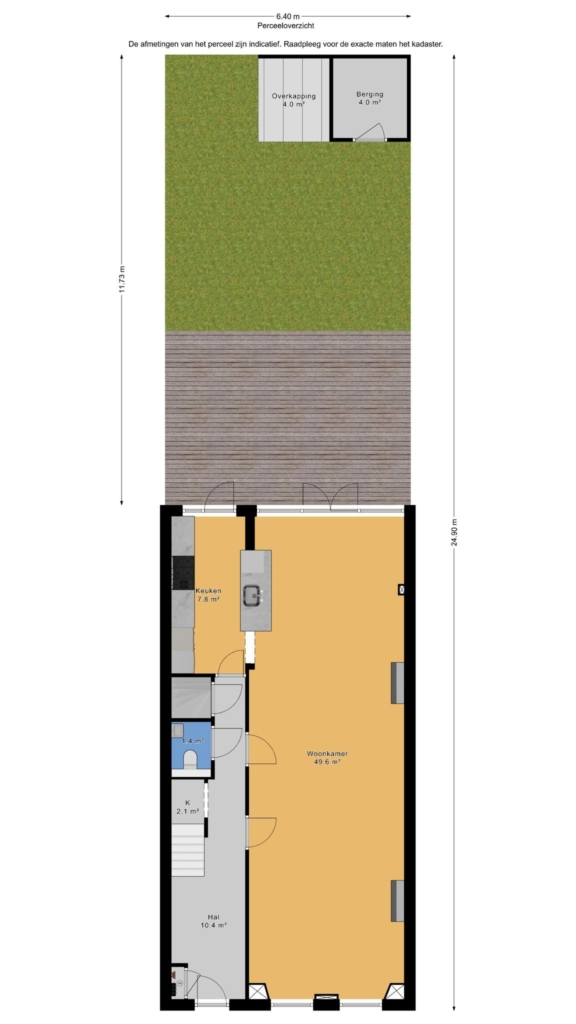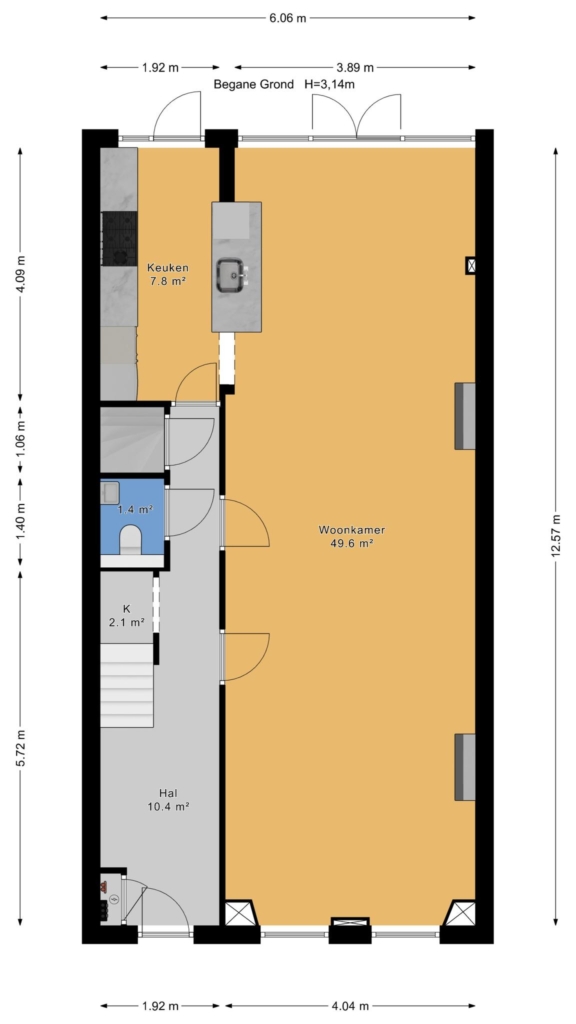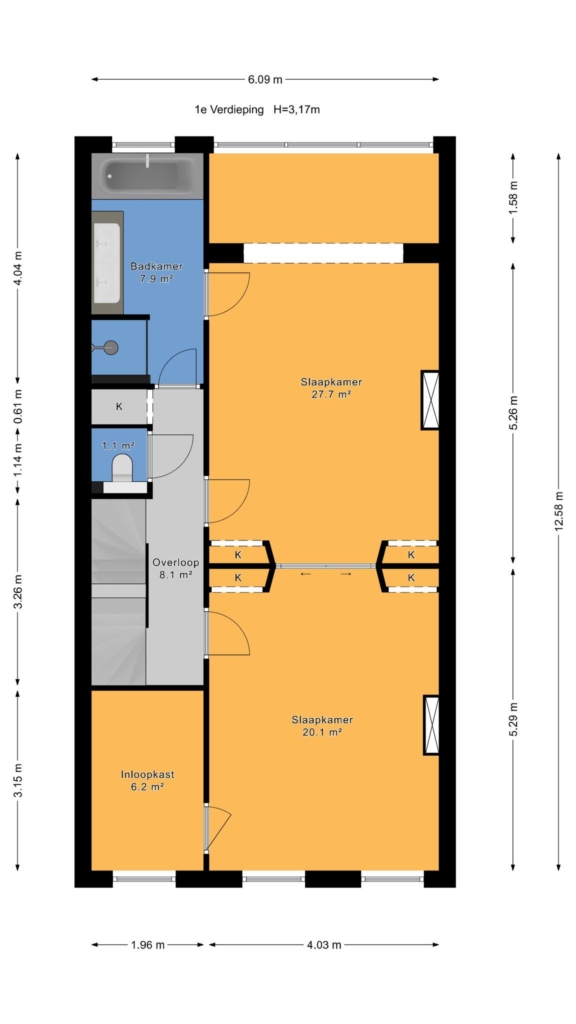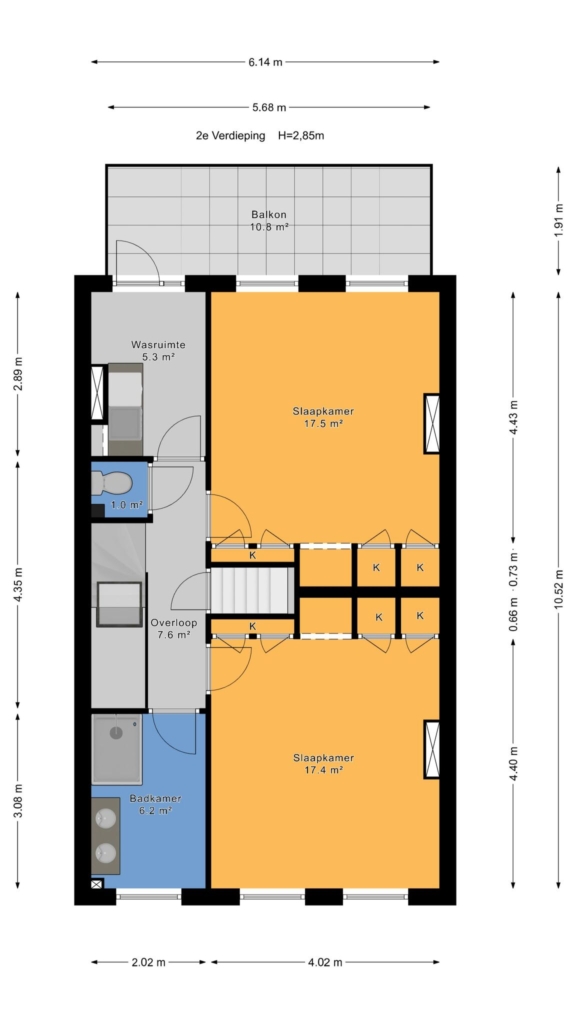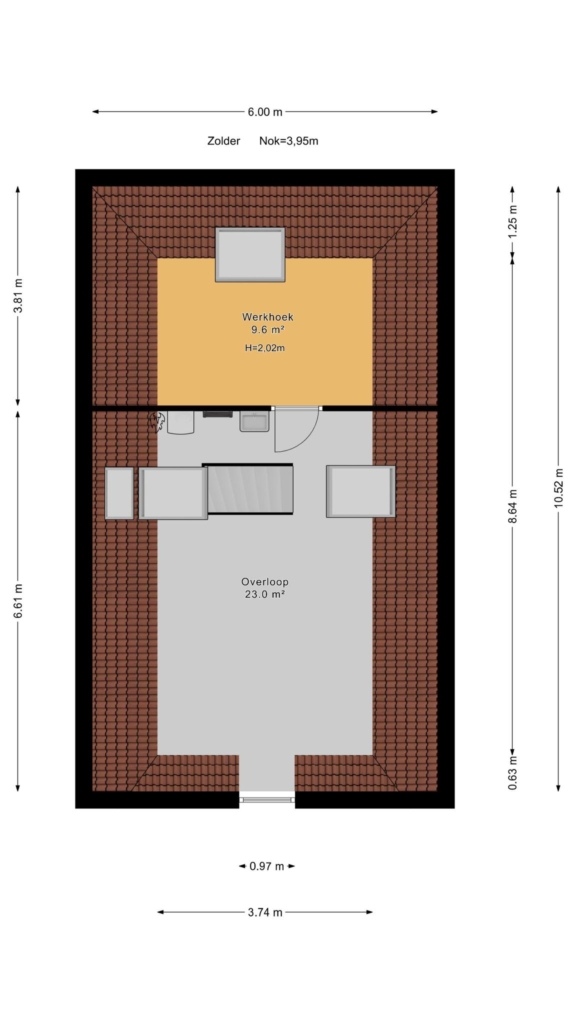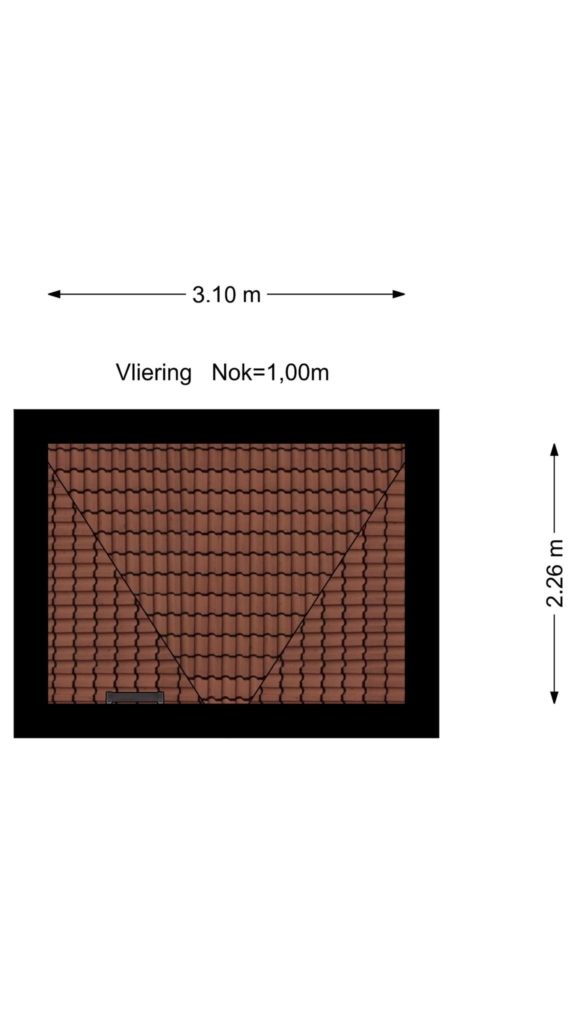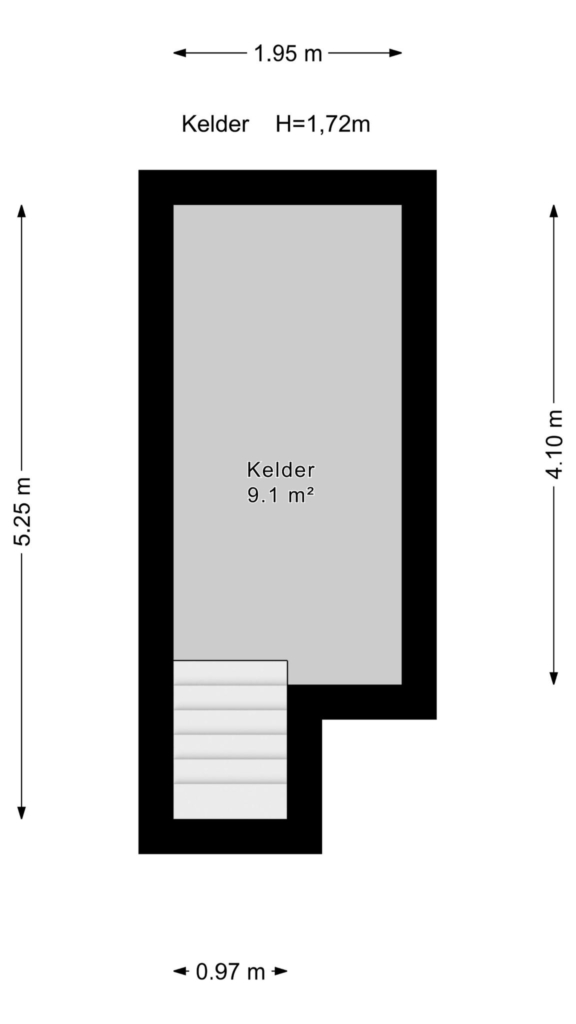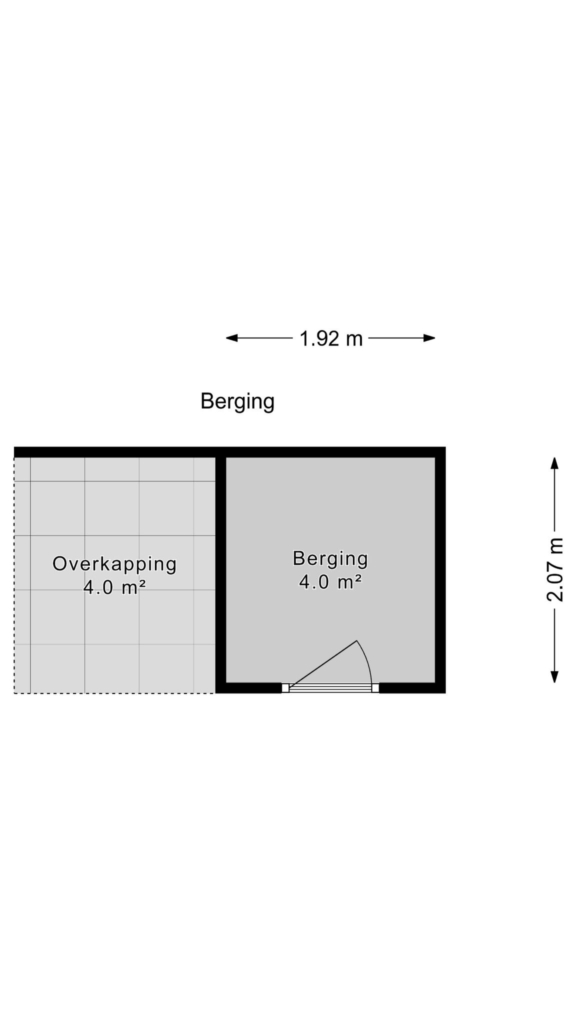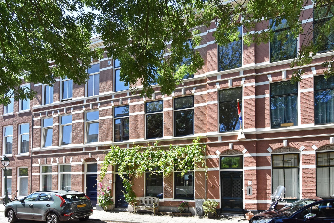

Stylish living in the heart of the regentessekwartier, the hague
behind this characterful façade lies a surprisingly spacious townhouse spanning four floors, with 7 to 8 rooms, 2 bathrooms, original details, and a sunny garden full of greenery and calm. inside you’ll enjoy ornamental ceilings, wooden floors, and a fireplace — outside, a charming city garden with a waterfall and wooden shed awaits.
thanks to solar panels, a hybrid heat pump, and insulation, this home offers both sustainability and comfort.
and upstairs, in complete peace and quiet? the perfect space to work or welcome guests on the multifunctional top floor.
discover this hidden gem in the hague!
location
situated in the popular "regentessekwartier", just a 15-minute bike ride from the hague city centre, the harbour, the beach and dunes. you’ll find the lively weimarstraat, piet heinstraat, reinkenstraat and prins hendrikstraat just around the corner – all known for…
Stylish living in the heart of the regentessekwartier, the hague
behind this characterful façade lies a surprisingly spacious townhouse spanning four floors, with 7 to 8 rooms, 2 bathrooms, original details, and a sunny garden full of greenery and calm. inside you’ll enjoy ornamental ceilings, wooden floors, and a fireplace — outside, a charming city garden with a waterfall and wooden shed awaits.
thanks to solar panels, a hybrid heat pump, and insulation, this home offers both sustainability and comfort.
and upstairs, in complete peace and quiet? the perfect space to work or welcome guests on the multifunctional top floor.
discover this hidden gem in the hague!
location
situated in the popular "regentessekwartier", just a 15-minute bike ride from the hague city centre, the harbour, the beach and dunes. you’ll find the lively weimarstraat, piet heinstraat, reinkenstraat and prins hendrikstraat just around the corner – all known for their cosy restaurants, cafés, and local shops.
the area is also perfectly located for public transport, sports facilities and various (international) schools. whether you're heading to the beach, the city or the station — everything is easily accessible by bike.
what you definitely want to know about van merlenstraat 70:
- living area 250.3 m² according to the industry-wide measurement guideline (based on nen 2580);
- freehold property;
- energy label a;
- year of construction: 1900;
- roof tiles have already been replaced;
- electrical system: 12 circuits + earth leakage switch;
- central heating system with hot water supply, vaillant (2019);
- hybrid heat pump;
- wooden window frames, mostly with double glazing;
- 15 solar panels;
- technical building inspection report available;
- located within the hague’s municipal protected cityscape (regentessekwartier);
- floor and interior roof insulation;
- be sure to watch our neighbourhood video;
- sale terms and conditions apply;
- purchase agreement will follow the nvm model;
- due to the year of construction, age and materials clauses will be included in the purchase contract.
layout:
you enter the house via the front door at street level into a tiled entrance hall. the hallway has a classic look, complete with panel doors and space for a coat rack.
the living and dining room have been fully opened up to create a generous and atmospheric space with a beautiful ornamental ceiling and two original fireplaces. the wooden flooring adds warmth to the room, where the fireplace completes the cosy feel. at the rear, the open kitchen blends seamlessly into the living space and features a 5-burner hob, a stone countertop, two ovens (one with microwave function), a dishwasher, and a fridge-freezer.
french doors lead to the sunny back garden, surrounded by greenery. at the back of the garden, you’ll find a wooden shed and a small waterfall — a lovely, tranquil place to relax.
via the staircase, you reach the first floor, where the original balusters are still intact.
the landing features a oak herringbone floor. at the front, there is a side room currently used as a walk-in closet.
the spacious and charming front and back rooms boast stunning ornamental ceilings and original fireplaces.
these rooms are connected to the bright conservatory. the original en-suite sliding doors with built-in cabinets have also been beautifully preserved.
at the rear, the spacious bathroom is equipped with a bathtub, separate shower, double vanity unit, and designer radiator. a separate wall-hung toilet is located off the landing, along with a laundry space for the washing machine and dryer.
a staircase leads to the second floor.
from the landing, you access the second bathroom with a walk-in shower, double vanity unit, and designer radiator.
the front room has built-in wardrobes and a sliding door to the rear room (currently closed off but easily reopened).
another large rear-facing bedroom has built-in wardrobes, an original fireplace, and access to the sunny balcony.
next to this room is the utility/laundry room with connections for the washer and dryer, the solar inverter, and the hybrid heat pump system, which is installed on the balcony.
finally, a staircase leads to the attic floor.
this floor houses the hybrid heat pump system and central heating boiler. two velux roof windows provide natural light. there's ample space here to create an additional room — ideal as a home office or guest room. at the rear, there's a cosy hobby space with another roof window. additional storage space is available in the roof ridge.
interested in this property? please contact your own nvm purchasing agent right away. an nvm agent represents your interests and saves you time, money, and stress.
you’ll find addresses of fellow nvm agents in the hague region on funda.
cadastral description:
municipality of the hague, section w, number 1198
transfer: in consultation
Share this house
Images & video
Features
- Status Verkocht
- Asking price € 1.198.000, - k.k.
- Type of house Woonhuis
- Livings space 250 m2
- Total number of rooms 10
- Number of bedrooms 6
- Number of bathrooms 2
- Bathroom facilities Ligbad, douche, dubbele wastafel, wastafel, inloopdouche
- Volume 990 m3
- Surface area of building-related outdoor space 11 m2
- Plot area 160 m2
- Plot 1.198 m2
- Construction type Bestaande bouw
- Roof type Zadeldak
- Floors 5
- Property type Volle eigendom
- Current destination Woonruimte
- Current use Woonruimte
- Special features Beschermd stads of dorpsgezicht
- Construction year 1927
- Energy label A
- Situation Aan rustige weg
- Quality home Redelijk tot goed
- Offered since 09-07-2025
- Acceptance In overleg
- Main garden location Zuidwest
- Main garden area 71 m2
- Main garden type Achtertuin
- Garden plot area 71 m2
- Garden type Achtertuin
- Qualtiy garden Verzorgd
- Shed / storage type Vrijstaand hout
- Surface storage space 4 m2
- Insulation type Dakisolatie, vloerisolatie, gedeeltelijk dubbel glas
- Central heating boiler Yes
- Boiler construction year 2019
- Boiler fuel type Gas
- Boiler property Eigendom
- Heating types Cv ketel, warmtepomp
- Warm water type Cv ketel
- Facilities Zonnepanelen
- Garage type Geen garage
- Parking facilities Betaald parkeren, parkeervergunningen
Floor plan
In the neighborhood
Filter results
Schedule a viewing
Fill in the form to schedule a viewing.
"*" indicates required fields



