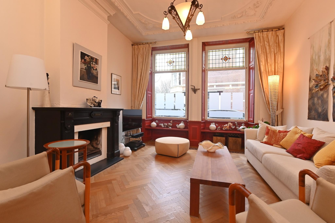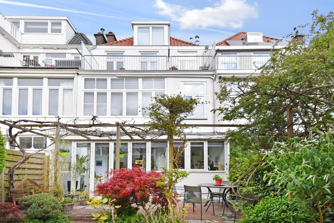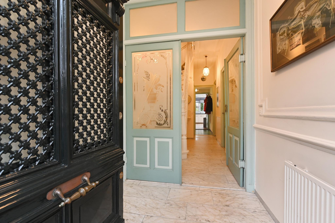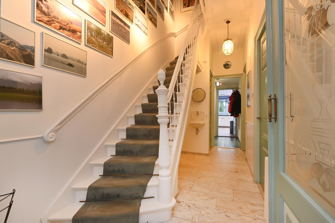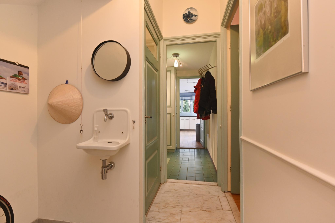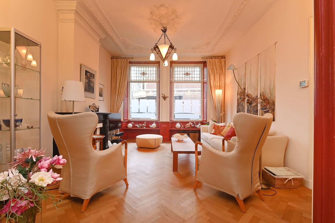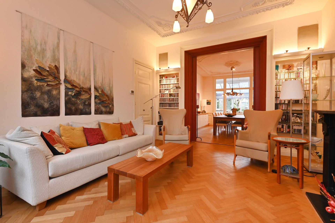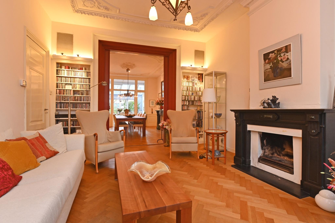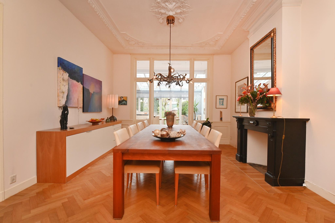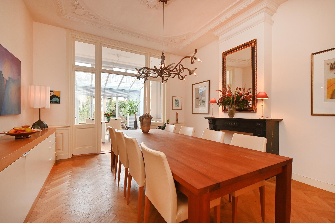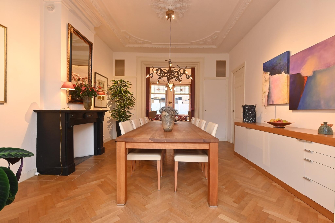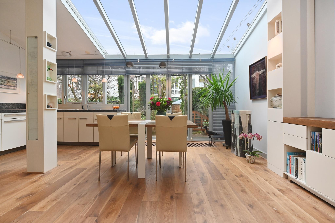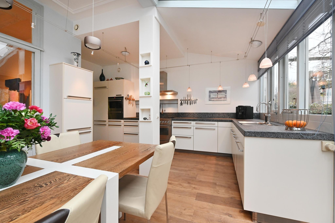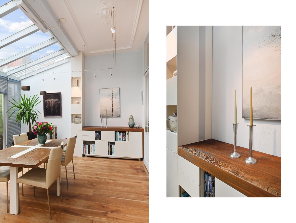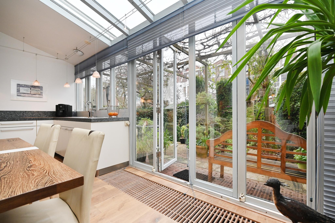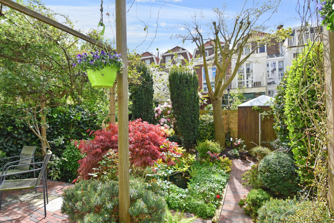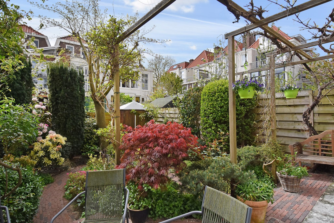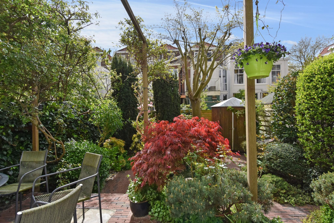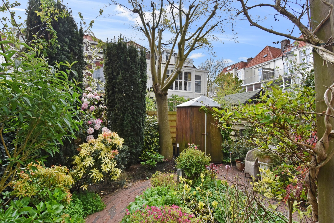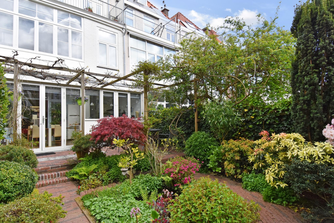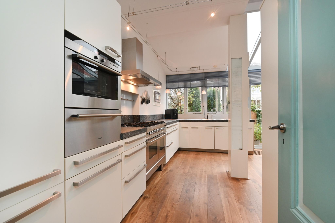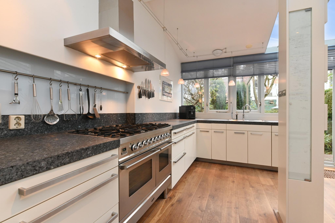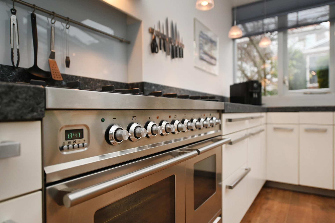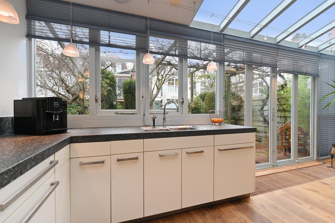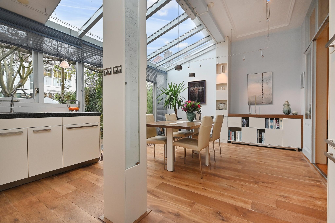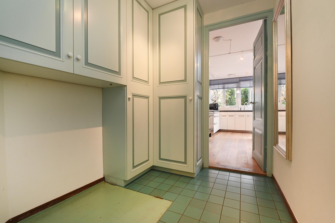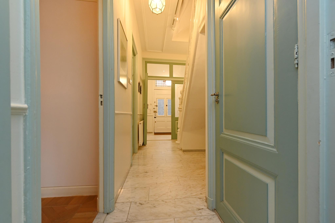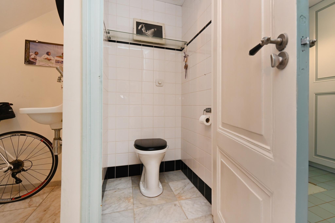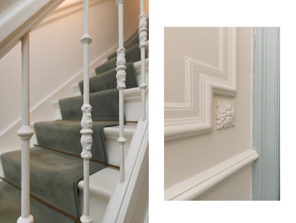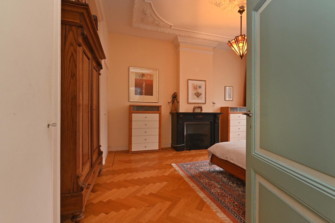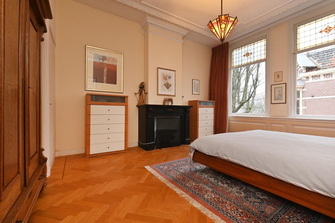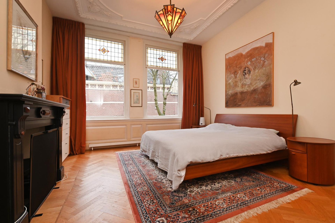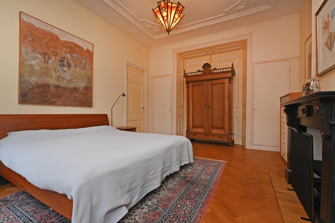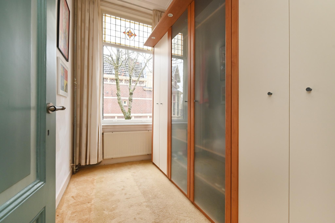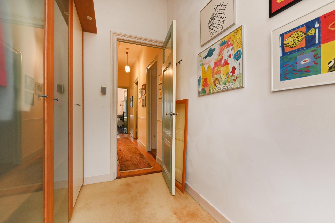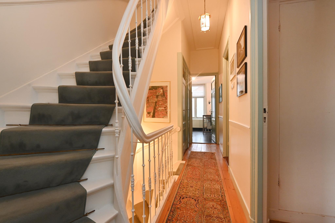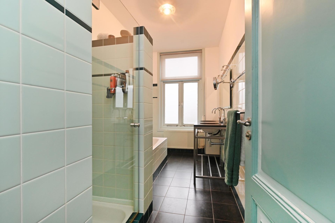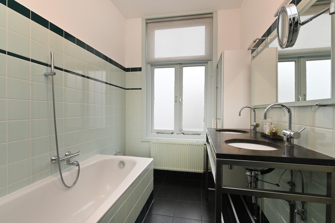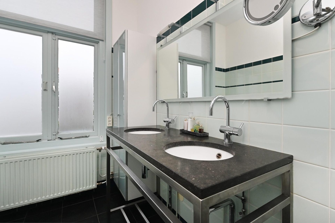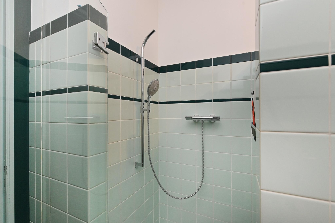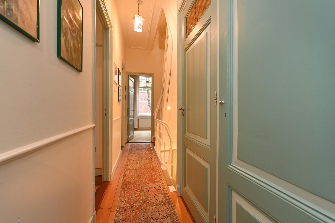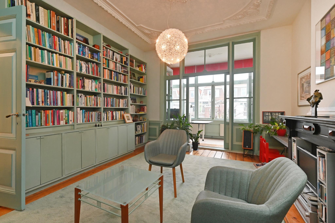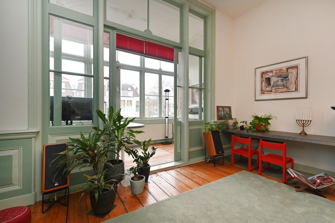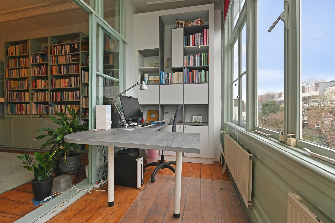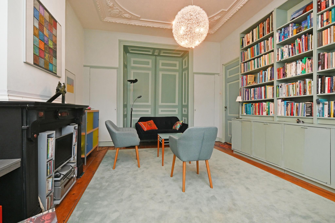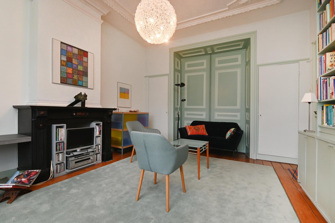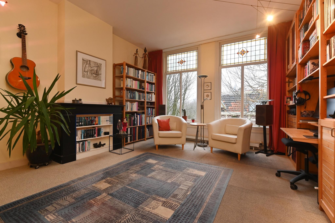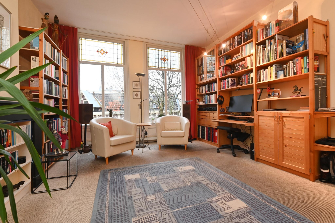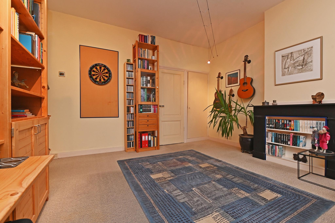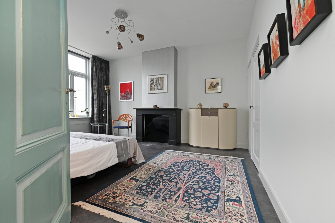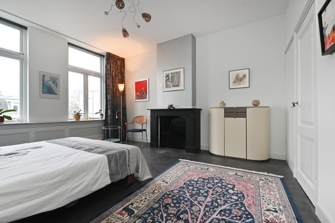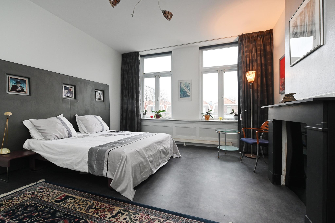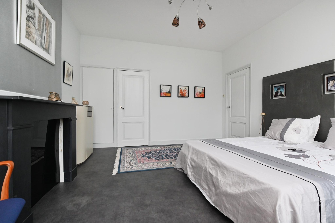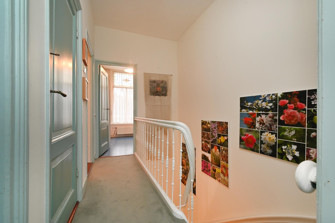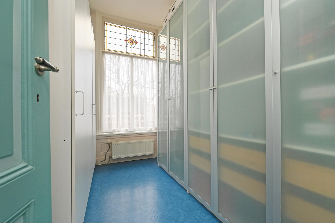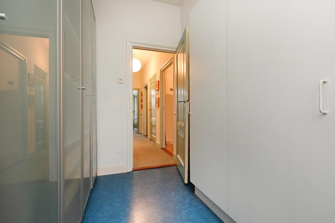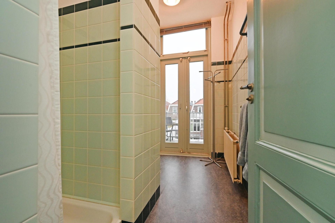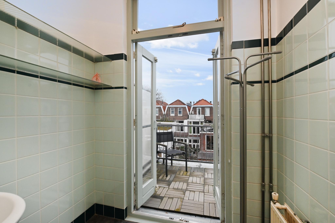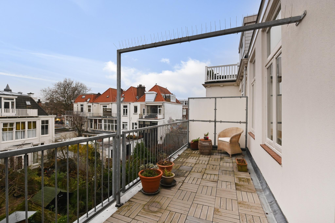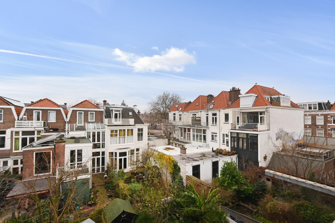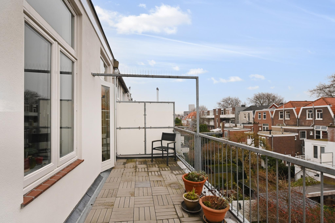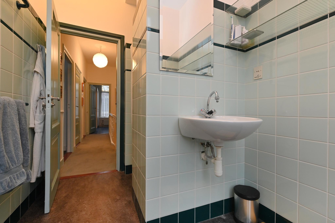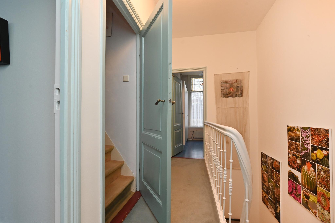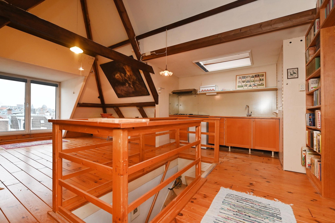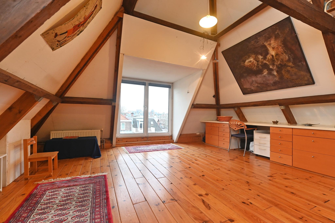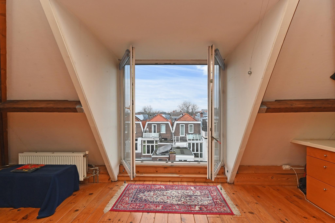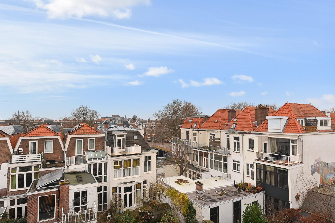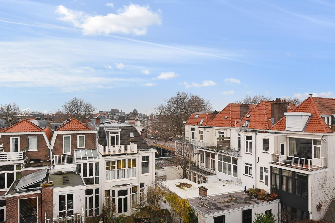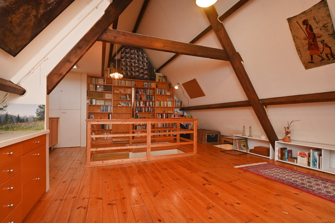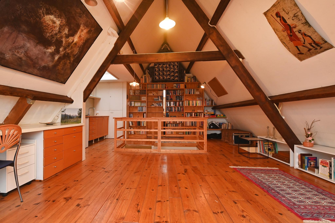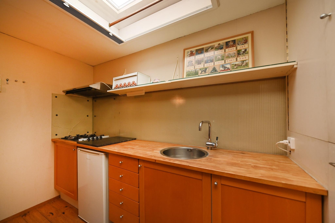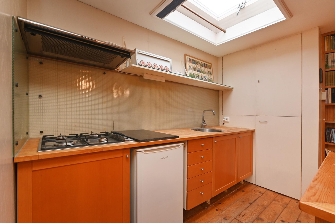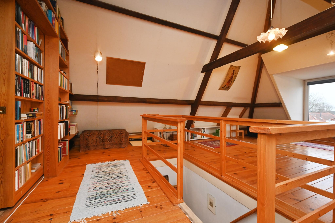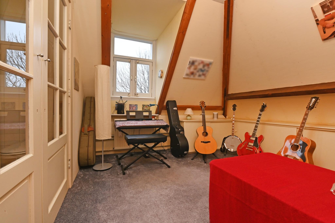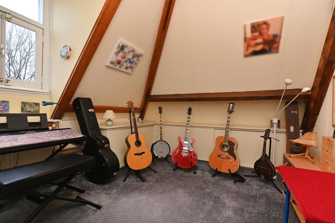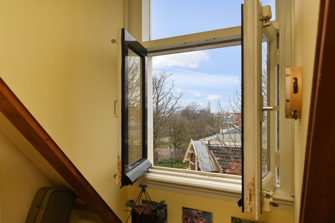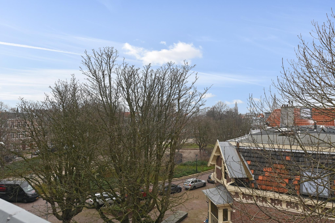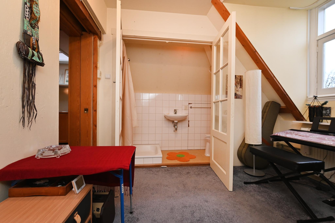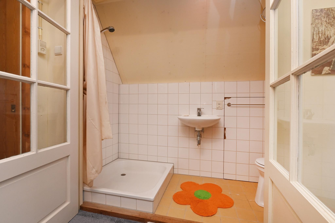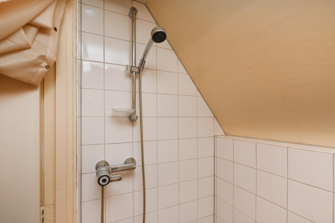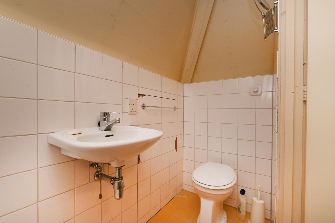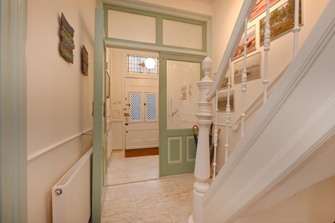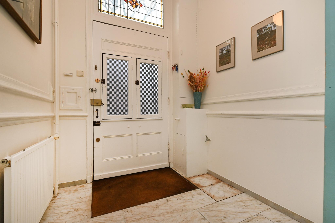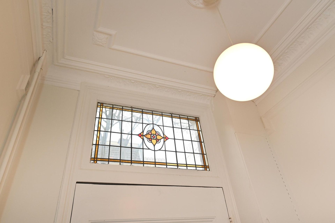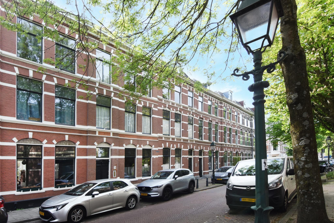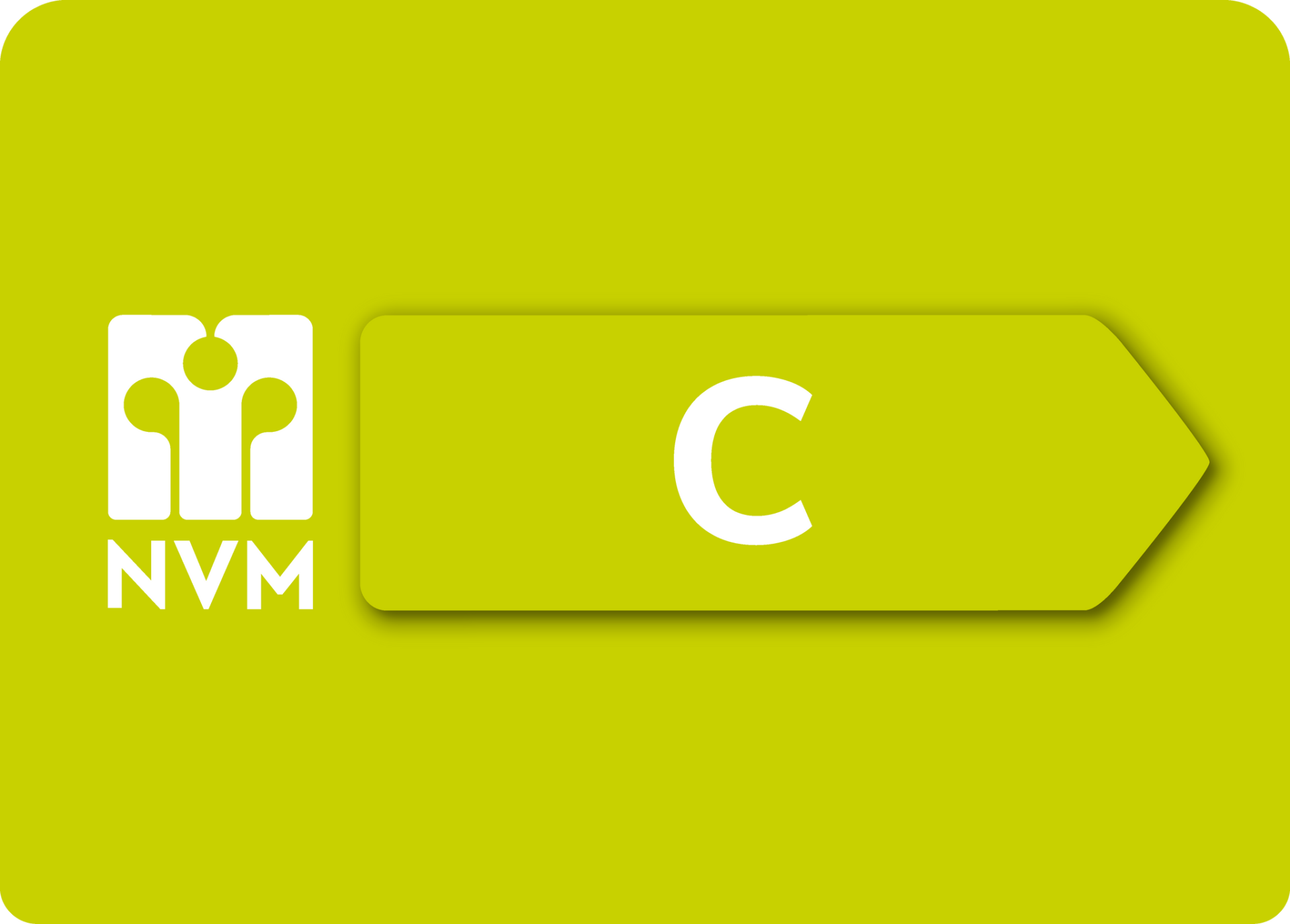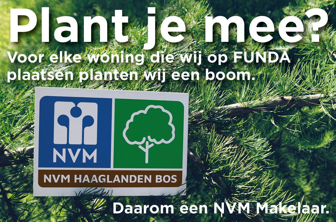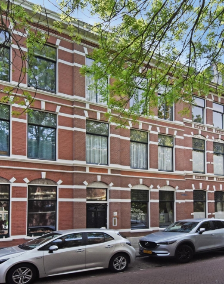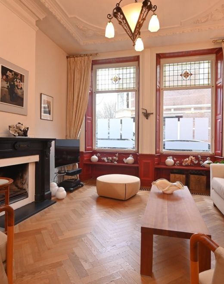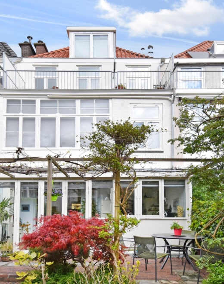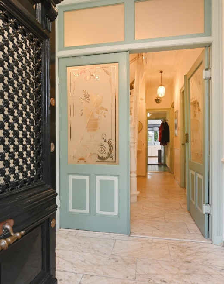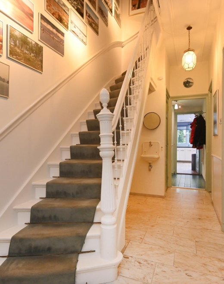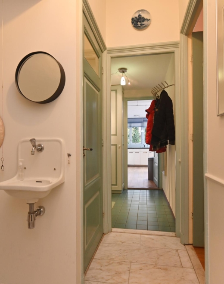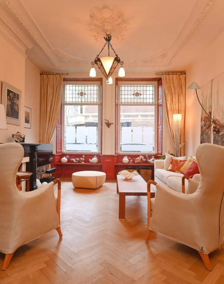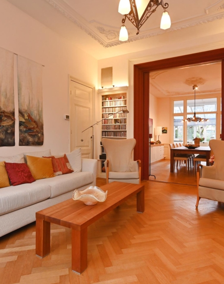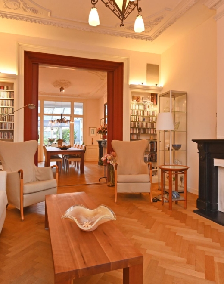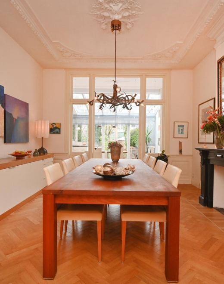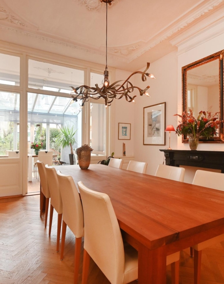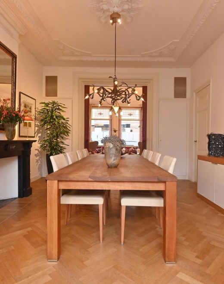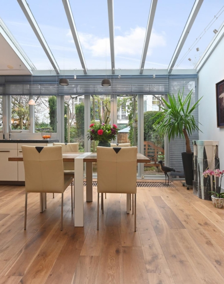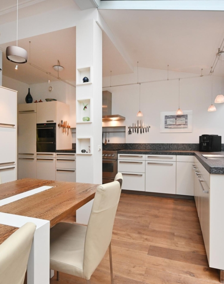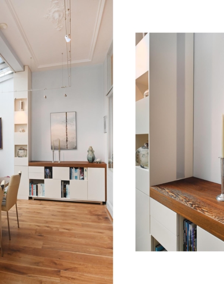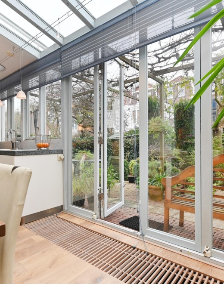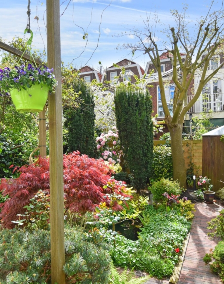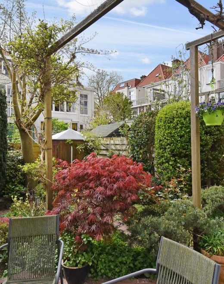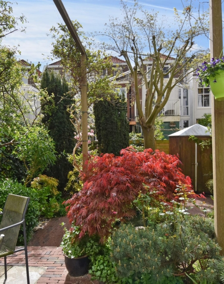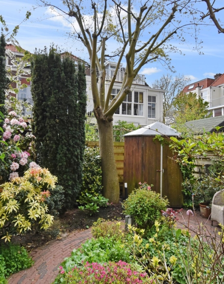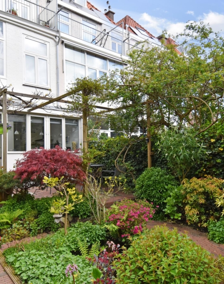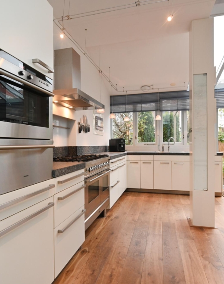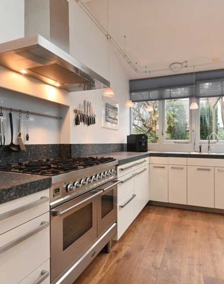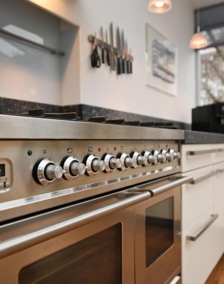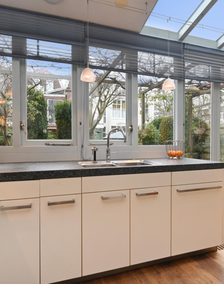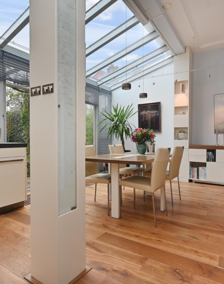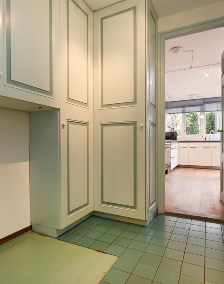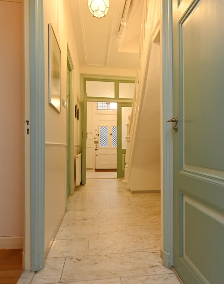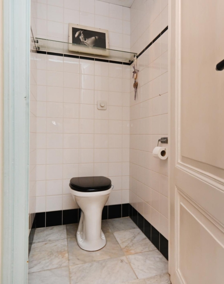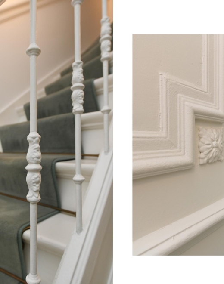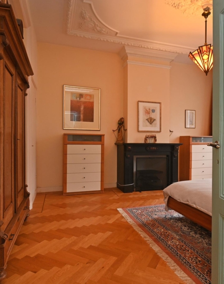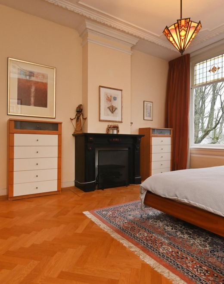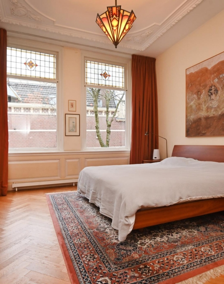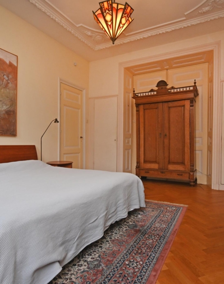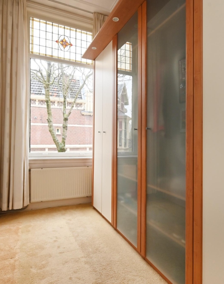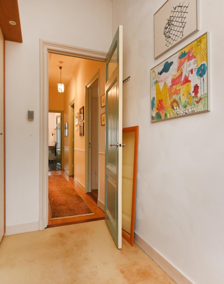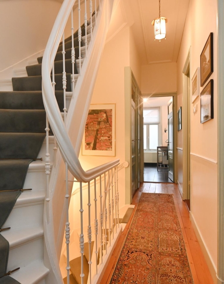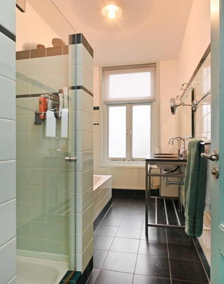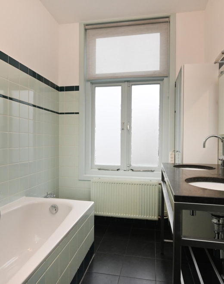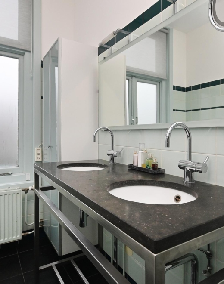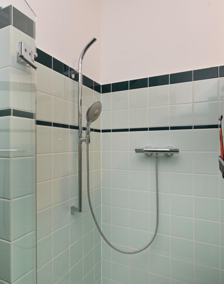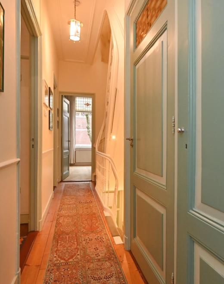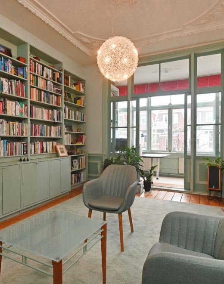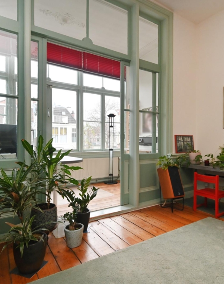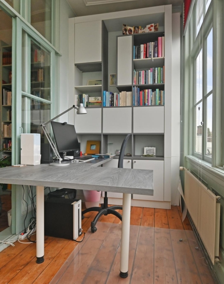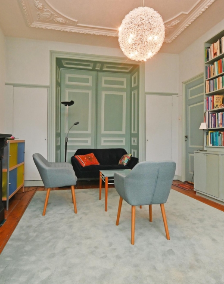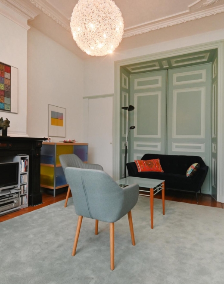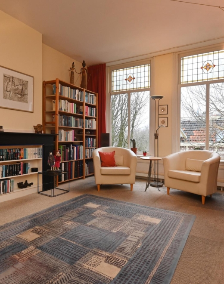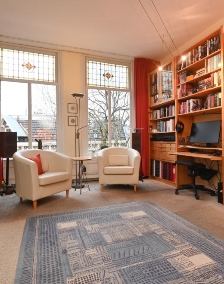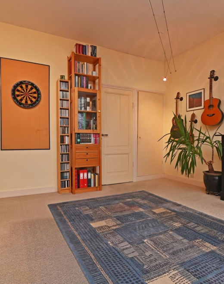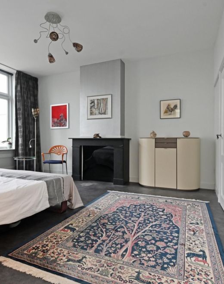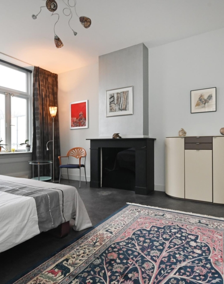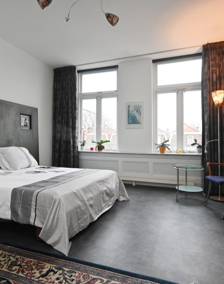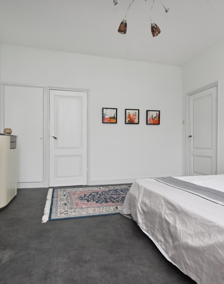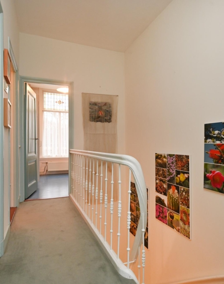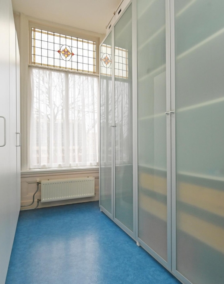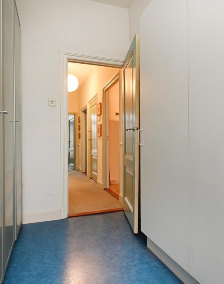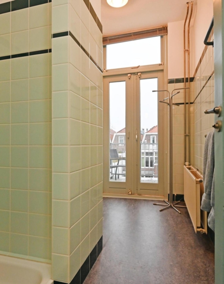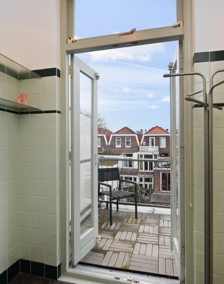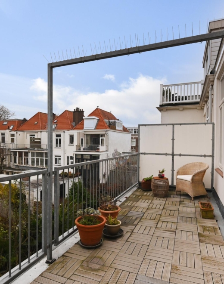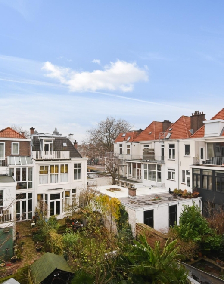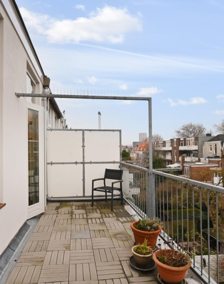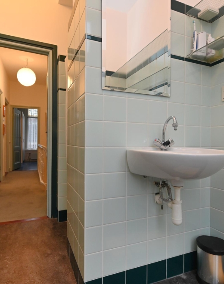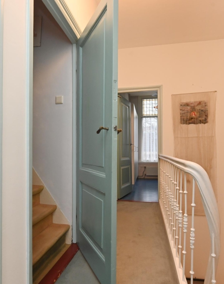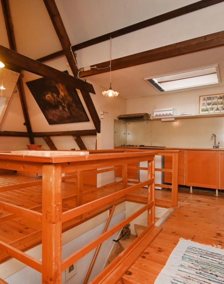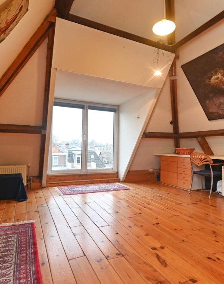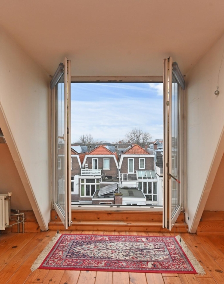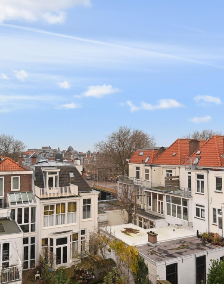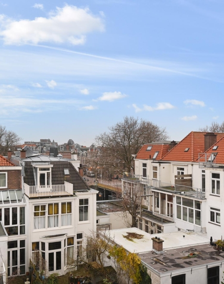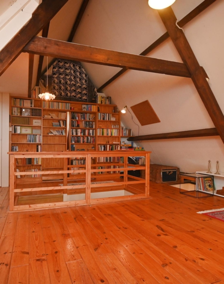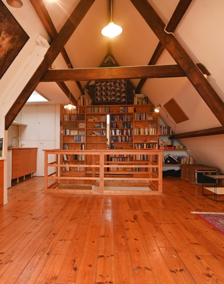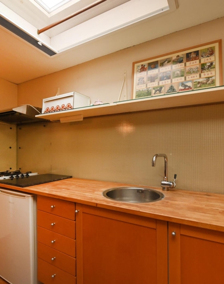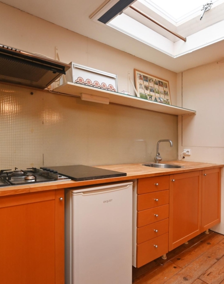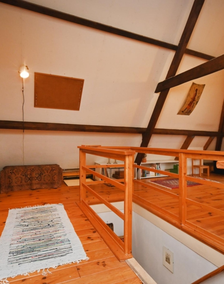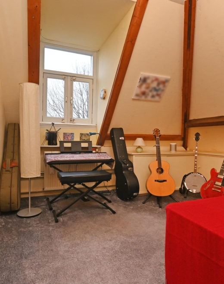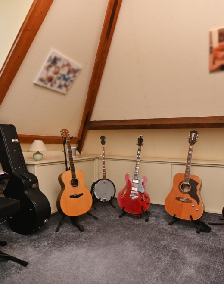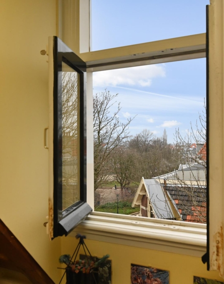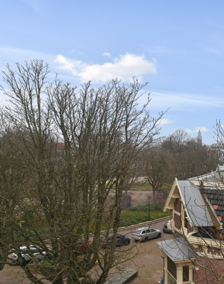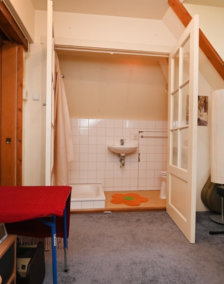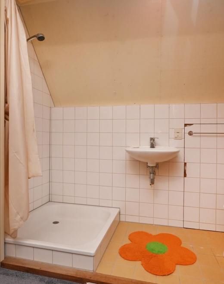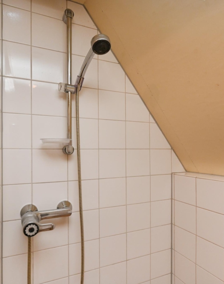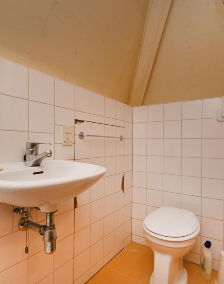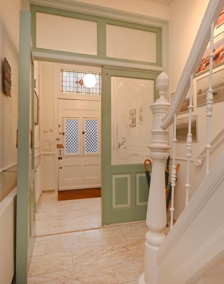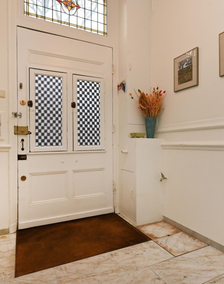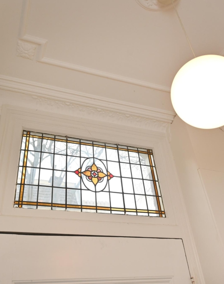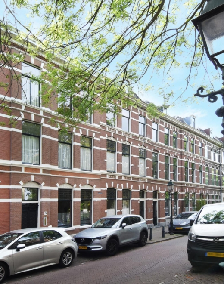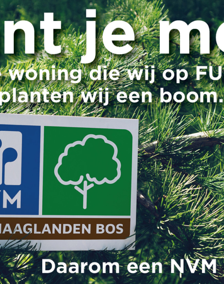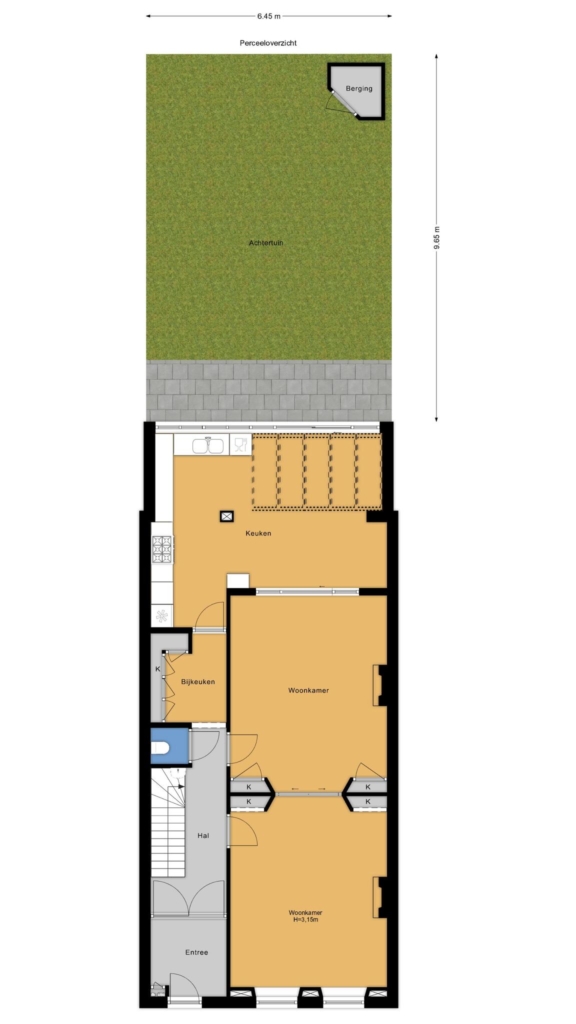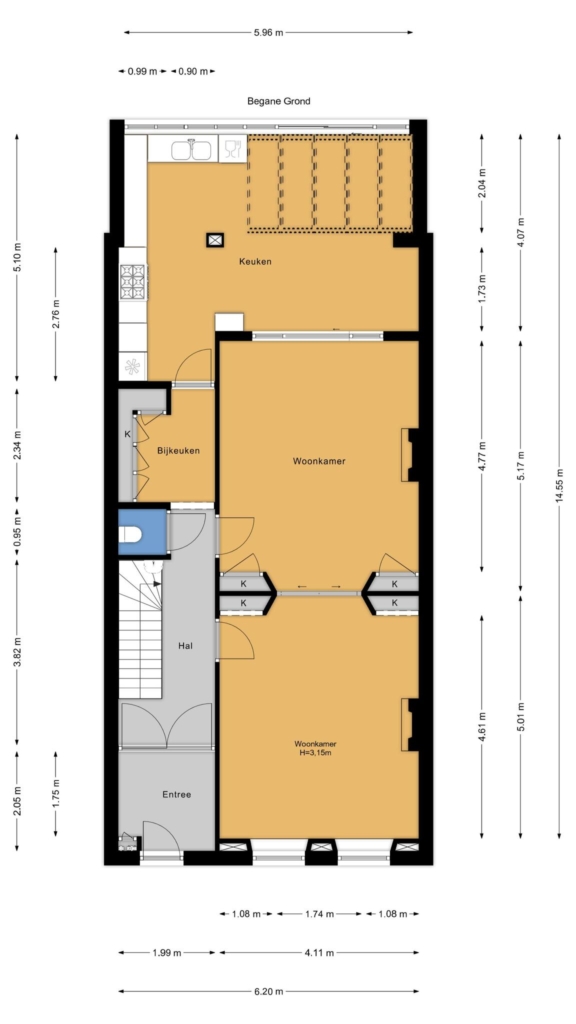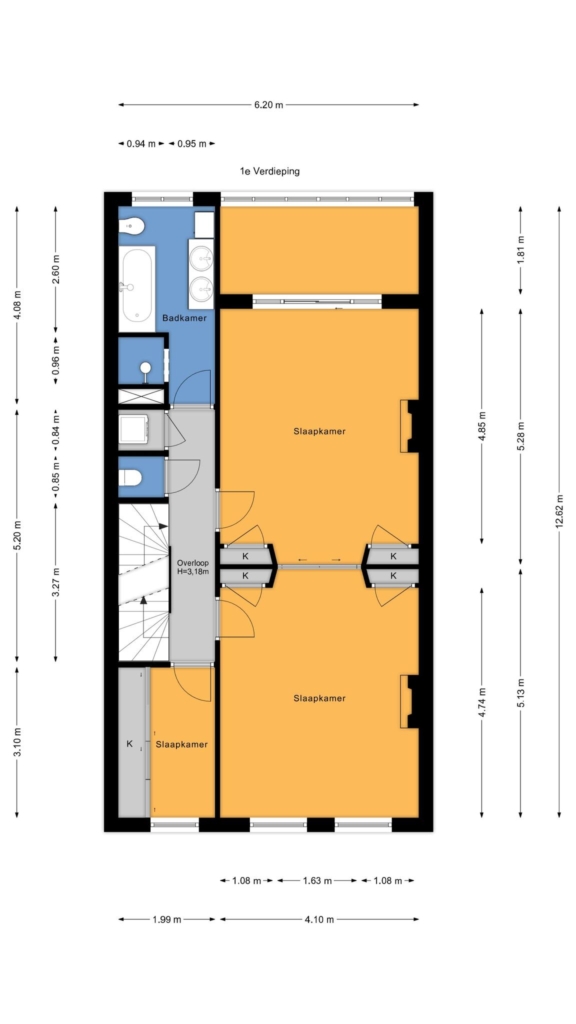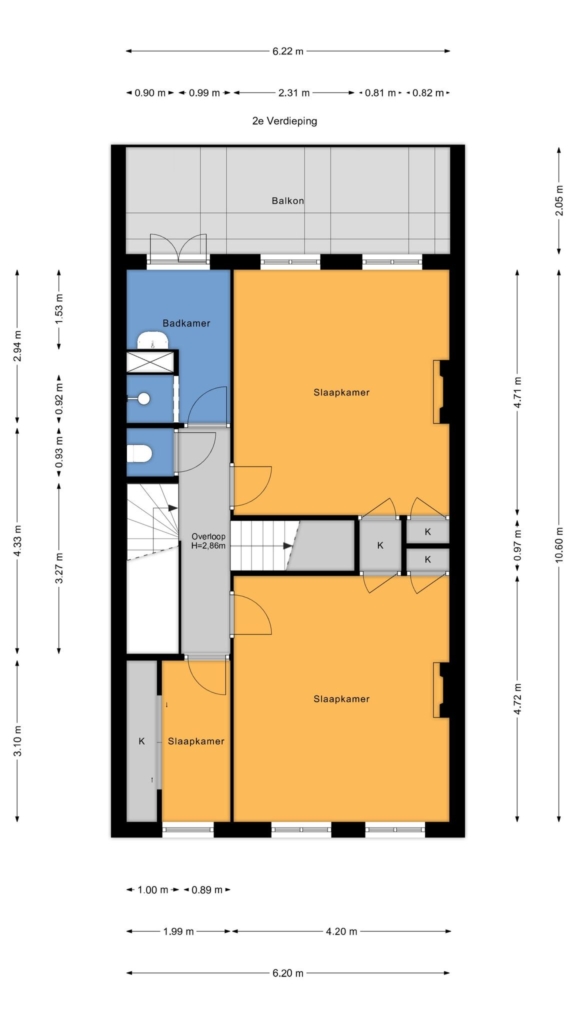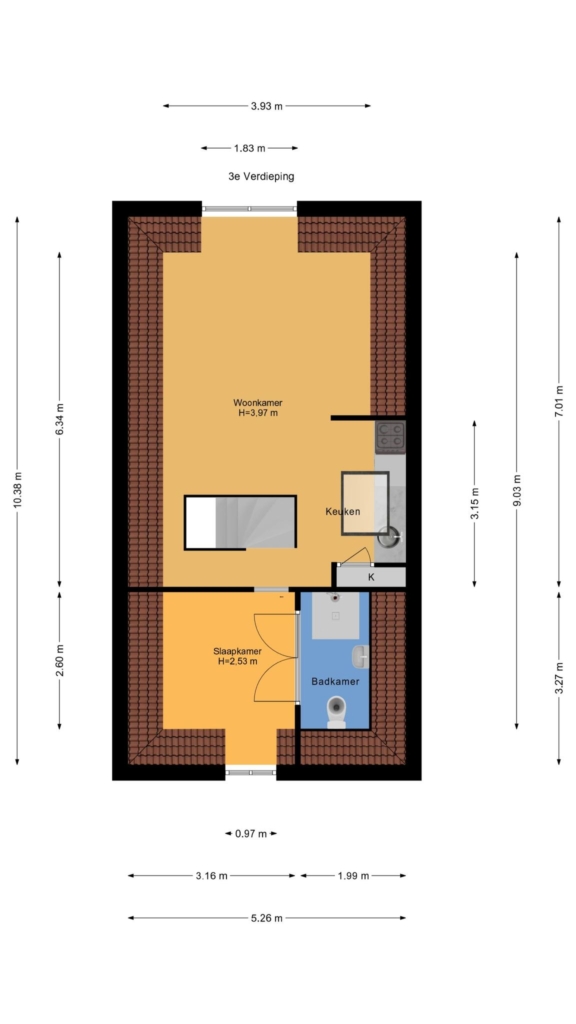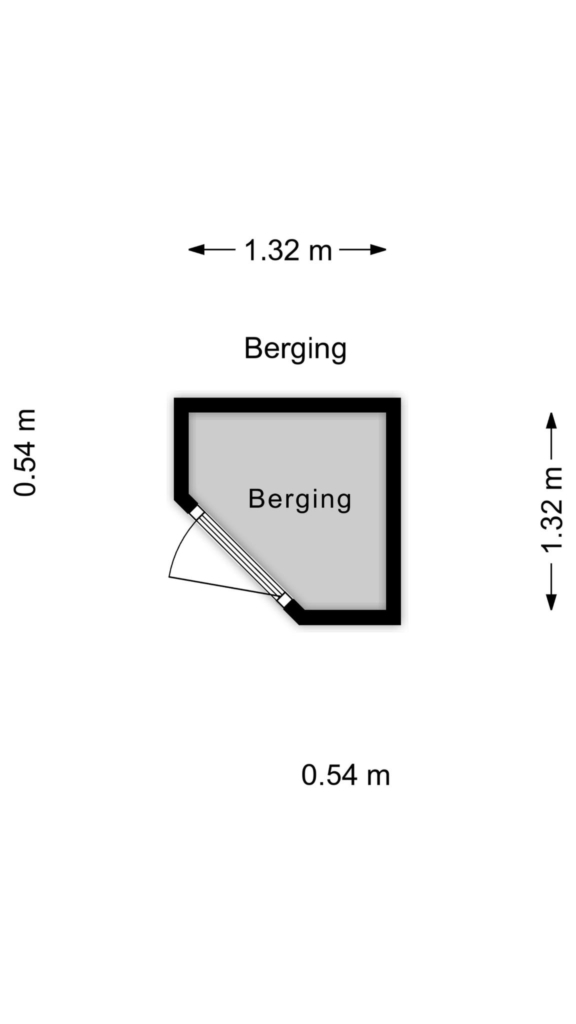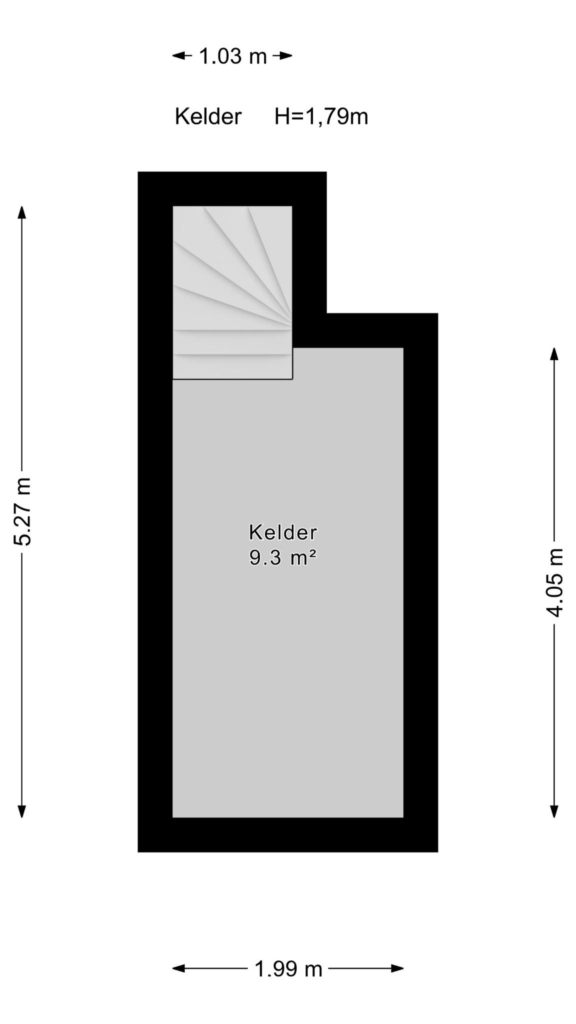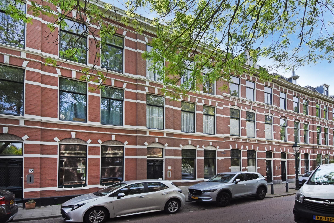

Stylish living in the heart of the regentessekwartier!
this impressive townhouse (1900) with no less than four floors, three bathrooms, a sunny garden, and countless original details offers a unique combination of space, charm, and comfort.
dream kitchen with skylights, atmospheric living rooms with fireplaces, herringbone parquet flooring, and stained-glass windows: every detail exudes character.
situated on freehold land, equipped with solar panels, a heat pump and energy label c.
perfect for those who want to live generously, sustainably, and in style.
be surprised by this hidden gem in the hague!
location:
located in the popular "regentessekwartier" just a 15-minute bike ride from the hague's city center, the harbor, the beach and the dunes and within walking distance of the shops on weimarstraat, fahrenheitstraat, reinkenstraat and prins hendrikstraat – the go-to spots for cozy restaurants, lunchrooms, boutique shopping and daily groceries.
this district also boasts excellent public transport…
Stylish living in the heart of the regentessekwartier!
this impressive townhouse (1900) with no less than four floors, three bathrooms, a sunny garden, and countless original details offers a unique combination of space, charm, and comfort.
dream kitchen with skylights, atmospheric living rooms with fireplaces, herringbone parquet flooring, and stained-glass windows: every detail exudes character.
situated on freehold land, equipped with solar panels, a heat pump and energy label c.
perfect for those who want to live generously, sustainably, and in style.
be surprised by this hidden gem in the hague!
location:
located in the popular "regentessekwartier" just a 15-minute bike ride from the hague's city center, the harbor, the beach and the dunes and within walking distance of the shops on weimarstraat, fahrenheitstraat, reinkenstraat and prins hendrikstraat – the go-to spots for cozy restaurants, lunchrooms, boutique shopping and daily groceries.
this district also boasts excellent public transport links, sports facilities, and various (international) schools, including the nearby “european school.” by bike, you can easily reach the beach, the city center, and the train station.
what you definitely want to know about van merlenstraat 74
- living area: 273.60 m² according to the industry-wide measurement instruction (derived from nen 2580 method)
- energy label: c
- year of construction: 1900
- electrical system: 14 circuits and 2 residual current devices
- central heating and hot water: remeha calenta ace cw5 combi comfort, installed in 2020
- gutters fully renewed
- zinc work on the balcony replaced
- 3 bathrooms
- roof tiles replaced previously
- wooden window frames with hr+ bubble glass on the ground floor and double glazing at the rear on the 2nd floor and attic
- heat pump present (currently not in use)
- 10 solar panels
- central ventilation unit present
- exterior painting done in 2023 and 2024
- structural survey report available
- municipal protected cityscape [regentessekwartier]
- freehold property
- be sure to check out our neighborhood video
- sale conditions apply
- the purchase agreement will follow the nvm model
- due to the year of construction, the age and materials clauses will be included in the purchase deed
layout:
you enter the home via the entrance hall – with space for bicycles. in the hallway, you'll find a washbasin, a separate toilet and convenient storage cupboards.
the generously extended open-plan kitchen is a dream for cooking enthusiasts, featuring a 6-burner gas stove with a double oven plus steam oven, extractor hood, dishwasher and plenty of storage space. the skylights provide an abundance of natural light and create a delightful atmosphere. french doors open onto the sunny and attractively landscaped rear garden with a wooden shed.
through the conservatory doors, you enter the living-dining room, which features beautiful original fireplaces, ornamental ceilings, an open fireplace, built-in cupboards, and classic sliding doors with additional cabinetry. the original wooden window shutters are still intact at the front.
in the hallway, there’s a space ideally suited as a pantry with a hatch giving access to the basement.
on the 1st floor, you’ll find a landing with a toilet, a side room and a spacious front room with herringbone parquet, partial views over the beloved koningsplein, stained-glass windows, ornamental ceiling and built-in wardrobes. at the rear, there is another spacious room with an original fireplace. the bathroom on this floor includes a bathtub, walk-in shower, double washbasin, ventilation and natural light.
the 2nd floor once again offers stunning views at the front, with 2 rooms featuring stained-glass windows and original fireplaces, a toilet on the landing and a 2nd bathroom with a shower, washbasin and access to the sunny rear balcony where you can relax.
finally, the attic floor: a full-fledged living level with a landing, additional kitchenette, shower, washbasin, toilet with sanibroyeur, and two rooms – ideal as a guest space, home office, or studio.
interested in this property? be sure to engage your own nvm purchasing agent. your nvm agent will represent your interests and save you time, money, and hassle.
you can find addresses of fellow nvm purchasing agents in the haaglanden area on funda.
cadastral information:
municipality: ‘s-gravenhage, section w, number 1196
delivery date: from december 2025
Share this house
Images & video
Features
- Status Verkocht
- Asking price € 1.250.000, - k.k.
- Type of house Woonhuis
- Livings space 274 m2
- Total number of rooms 10
- Number of bedrooms 8
- Number of bathrooms 3
- Bathroom facilities Ligbad, douche, bidet, dubbele wastafel, wastafel, douche, wastafel, inloopdouche, toilet, douche, wastafel
- Volume 1.079 m3
- Surface area of building-related outdoor space 13 m2
- Plot area 162 m2
- Plot 1.196 m2
- Construction type Bestaande bouw
- Roof type Samengesteld dak
- Floors 5
- Property type Volle eigendom
- Current destination Woonruimte
- Current use Woonruimte
- Special features Beschermd stads of dorpsgezicht
- Construction year 1900
- Energy label C
- Situation Aan park, aan rustige weg, in woonwijk
- Quality home Goed
- Offered since 05-05-2025
- Acceptance In overleg
- Main garden location Zuidwest
- Main garden area 62 m2
- Main garden type Achtertuin
- Garden plot area 72 m2
- Garden type Achtertuin
- Qualtiy garden Fraai aangelegd
- Shed / storage type Vrijstaand hout
- Surface storage space 1 m2
- Insulation type Dakisolatie, vloerisolatie, gedeeltelijk dubbel glas
- Central heating boiler Yes
- Boiler construction year 2020
- Boiler fuel type Gas
- Boiler property Eigendom
- Heating types Cv ketel
- Warm water type Cv ketel
- Facilities Zonnepanelen
- Garage type Geen garage
- Parking facilities Betaald parkeren
Floor plan
In the neighborhood
Filter results
Schedule a viewing
Fill in the form to schedule a viewing.
"*" indicates required fields



