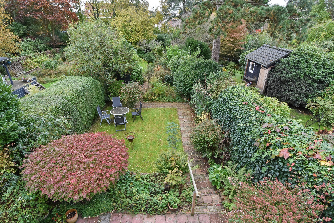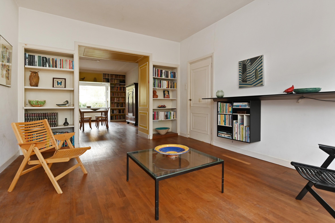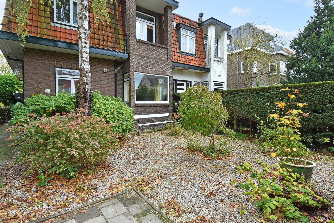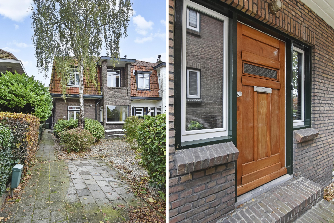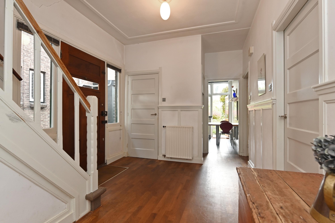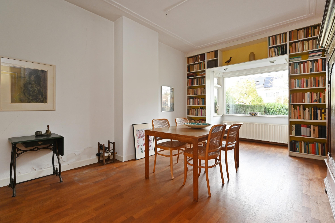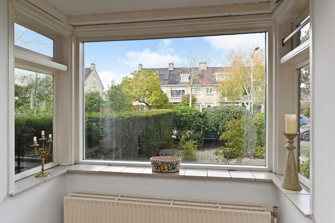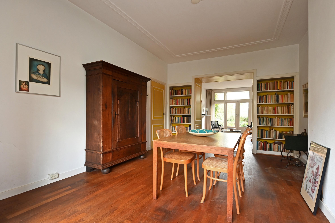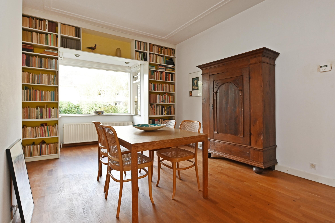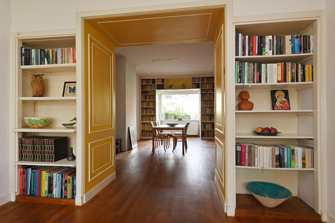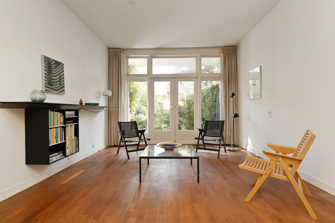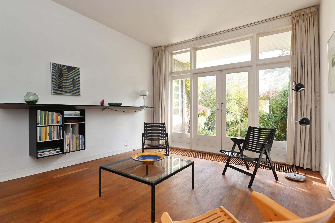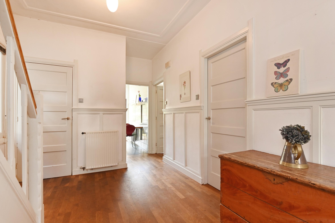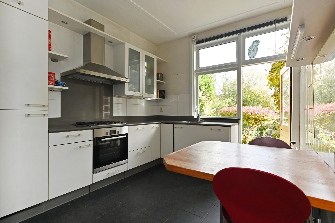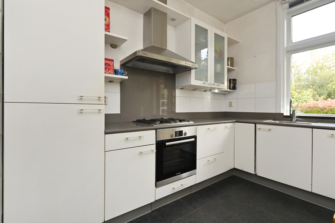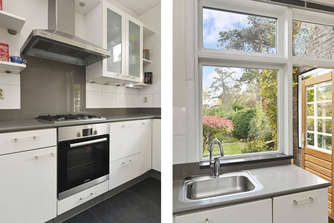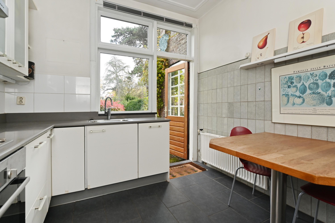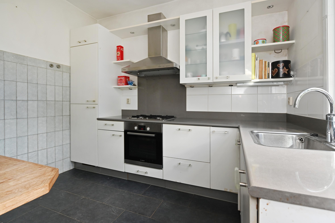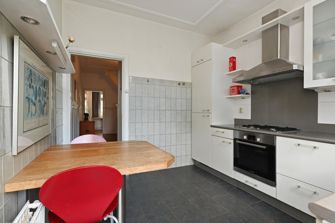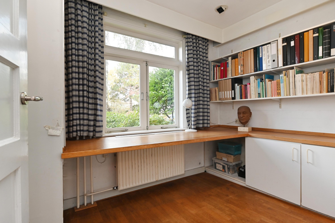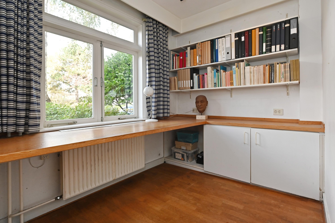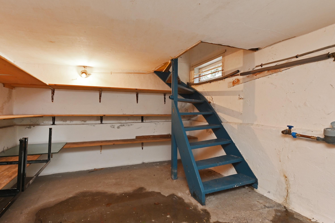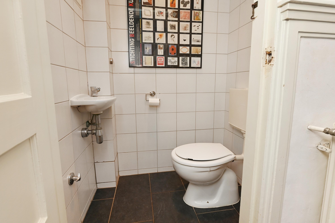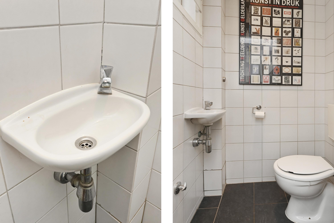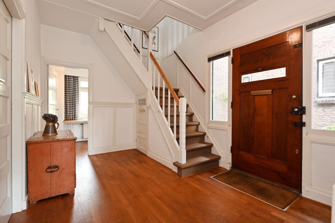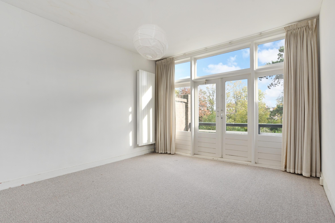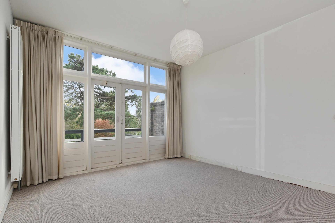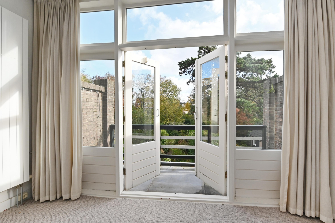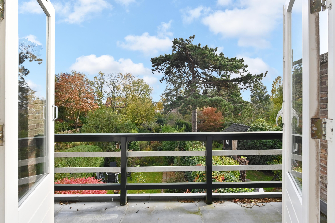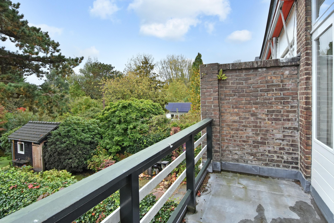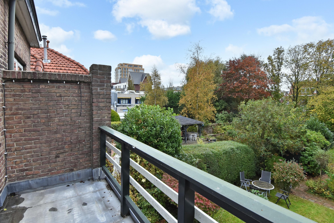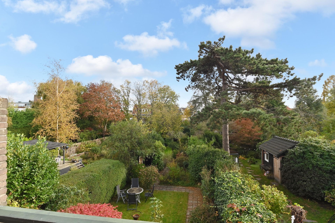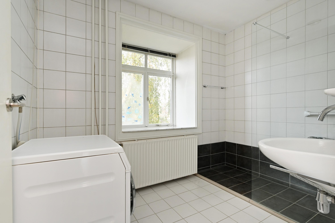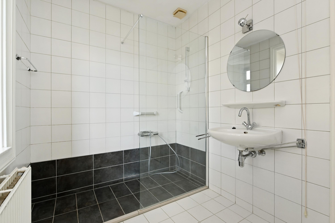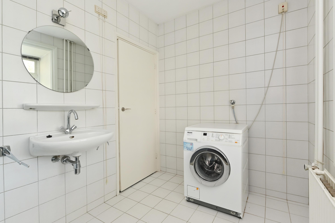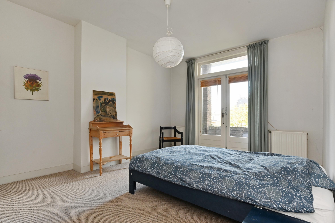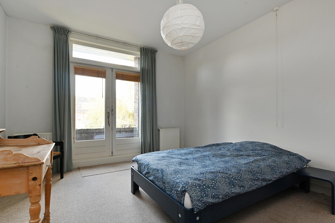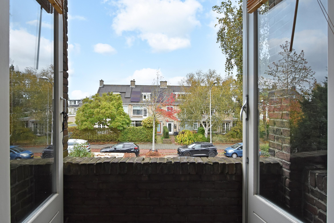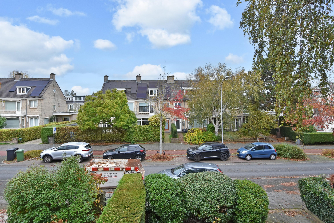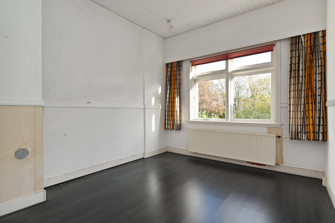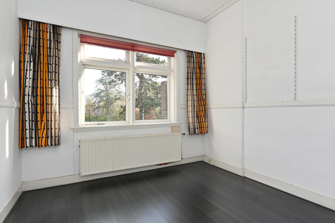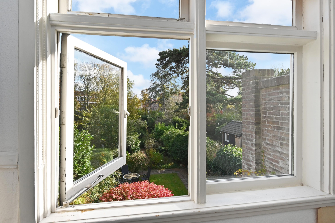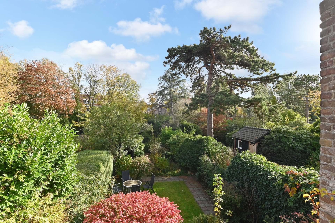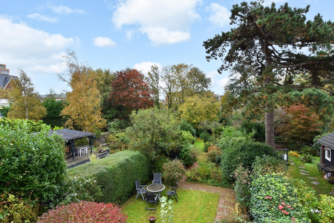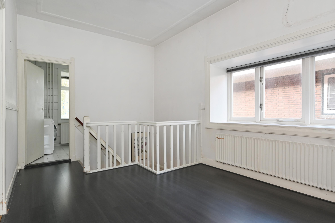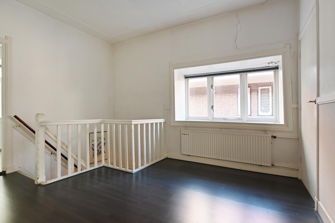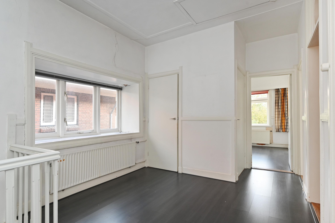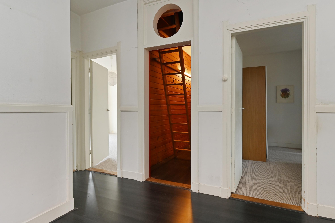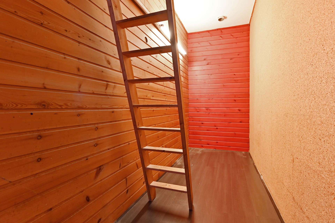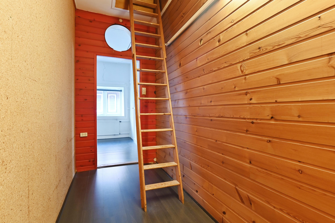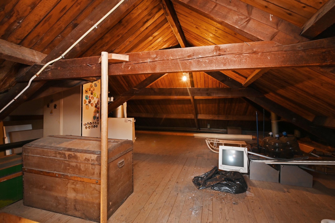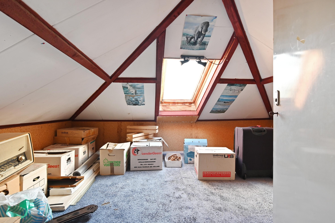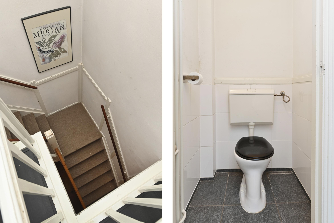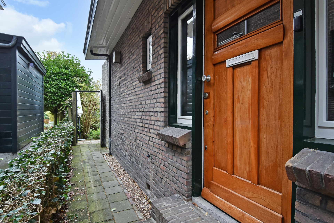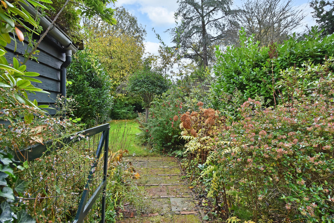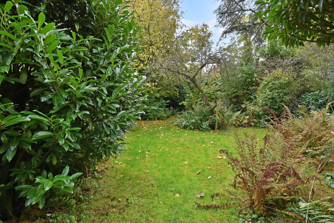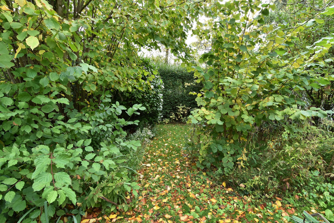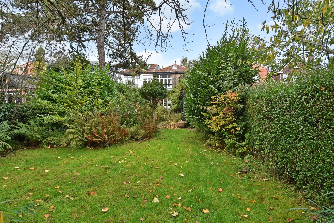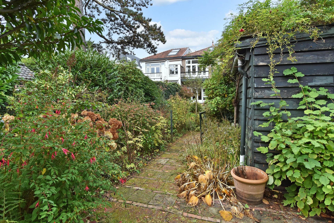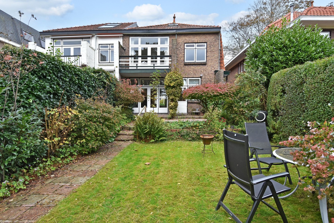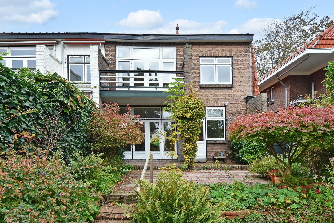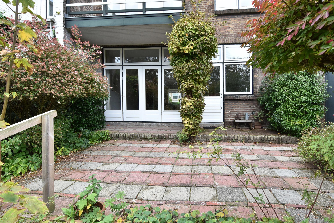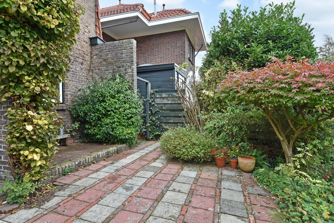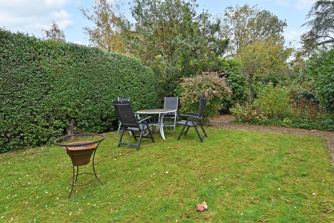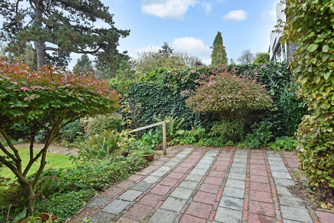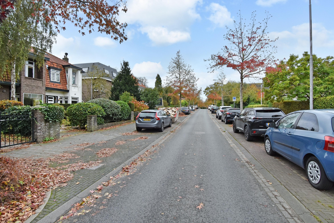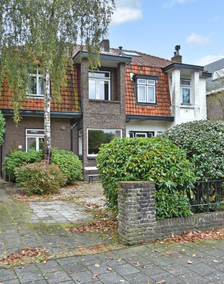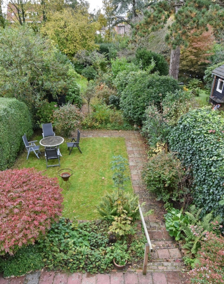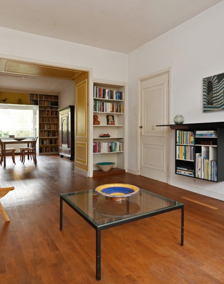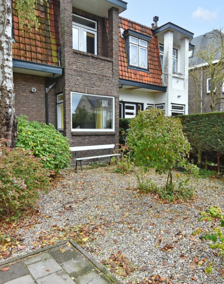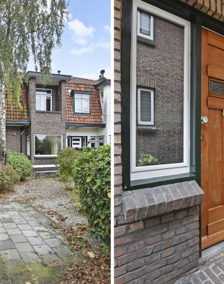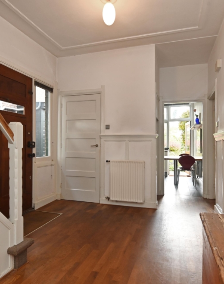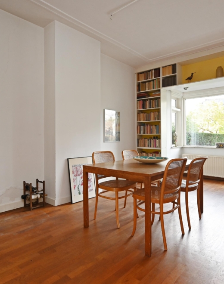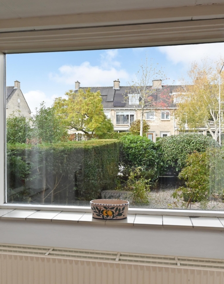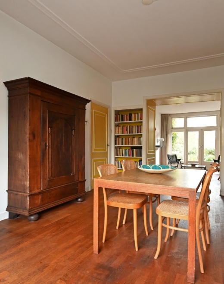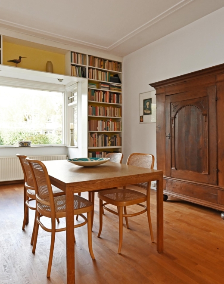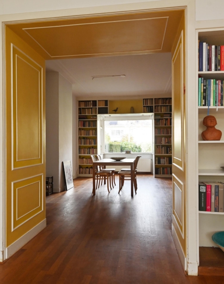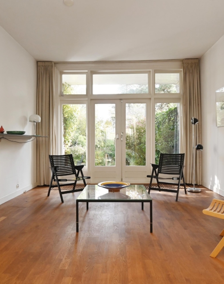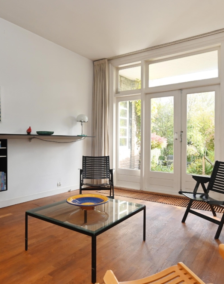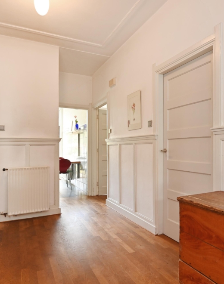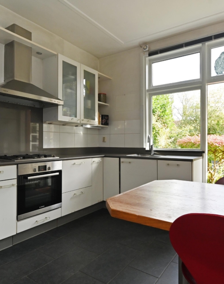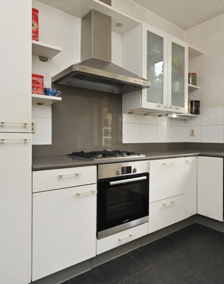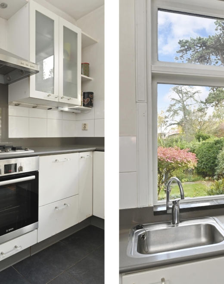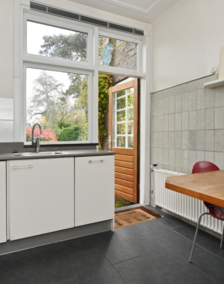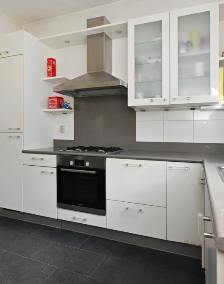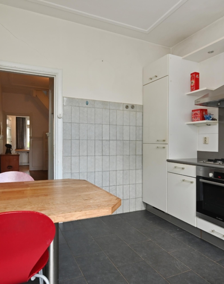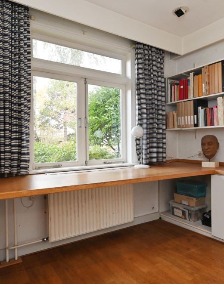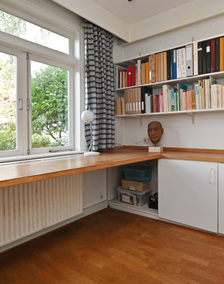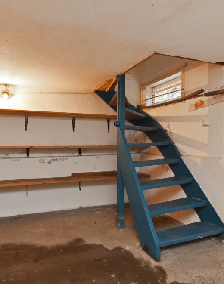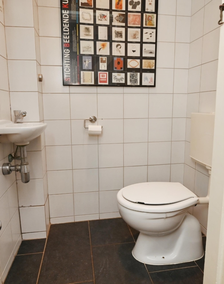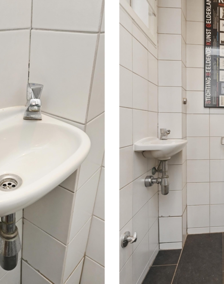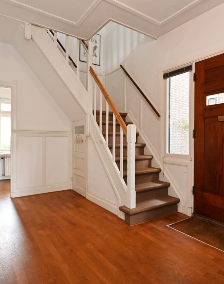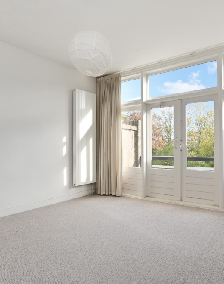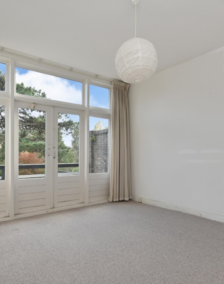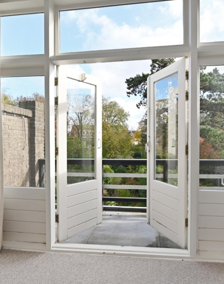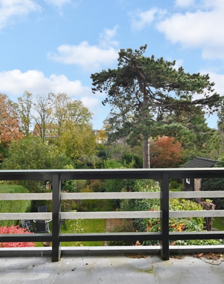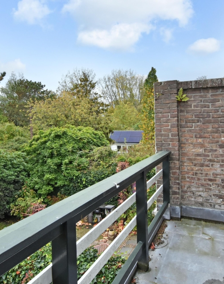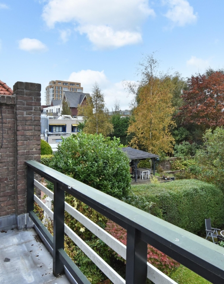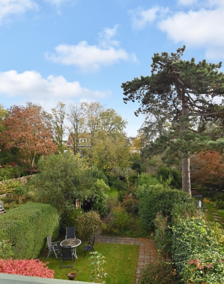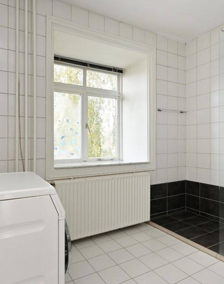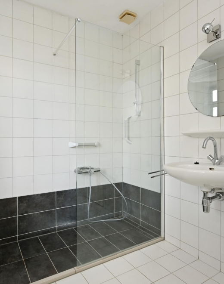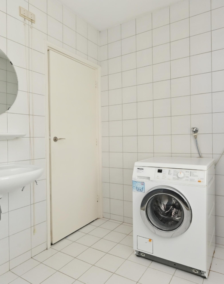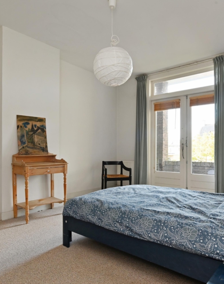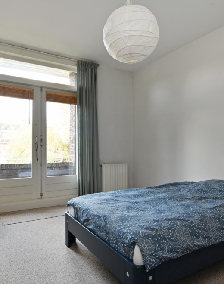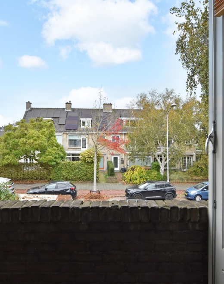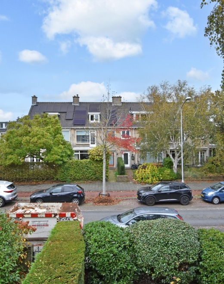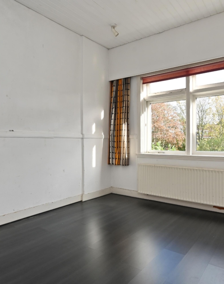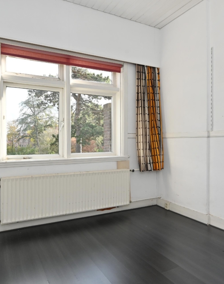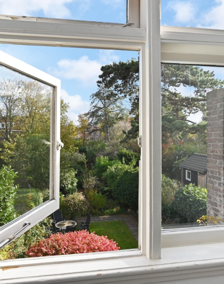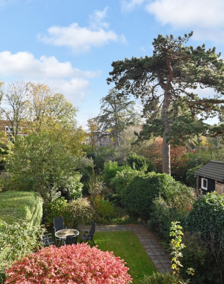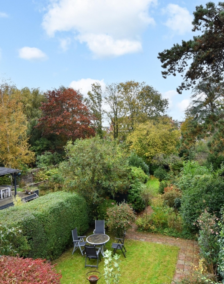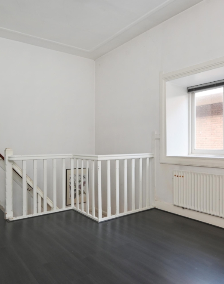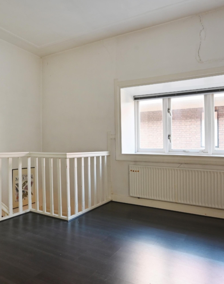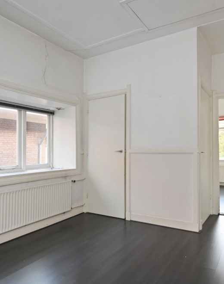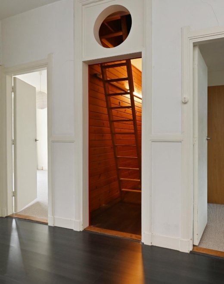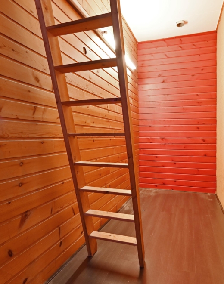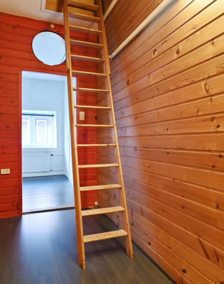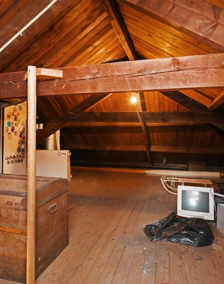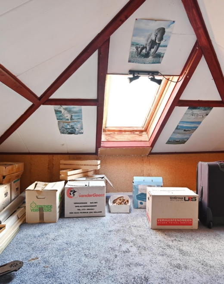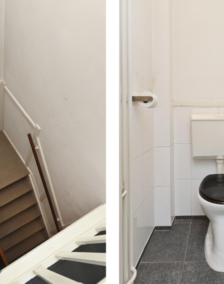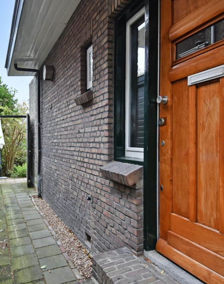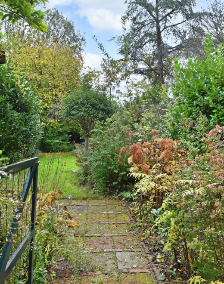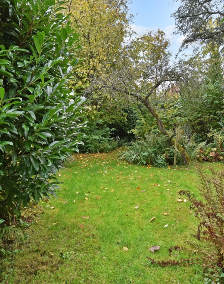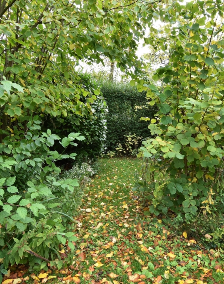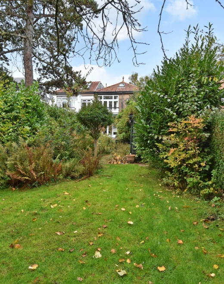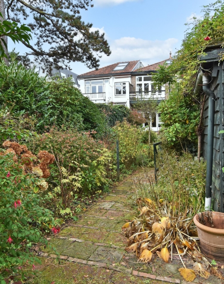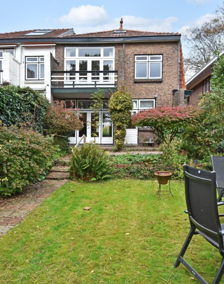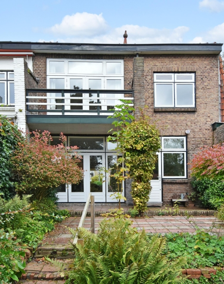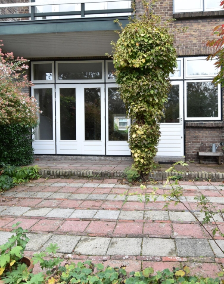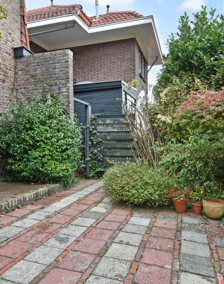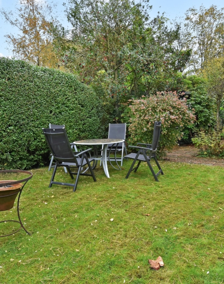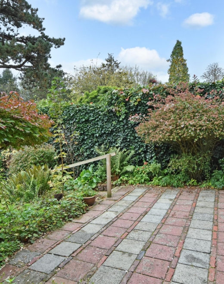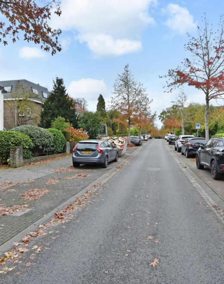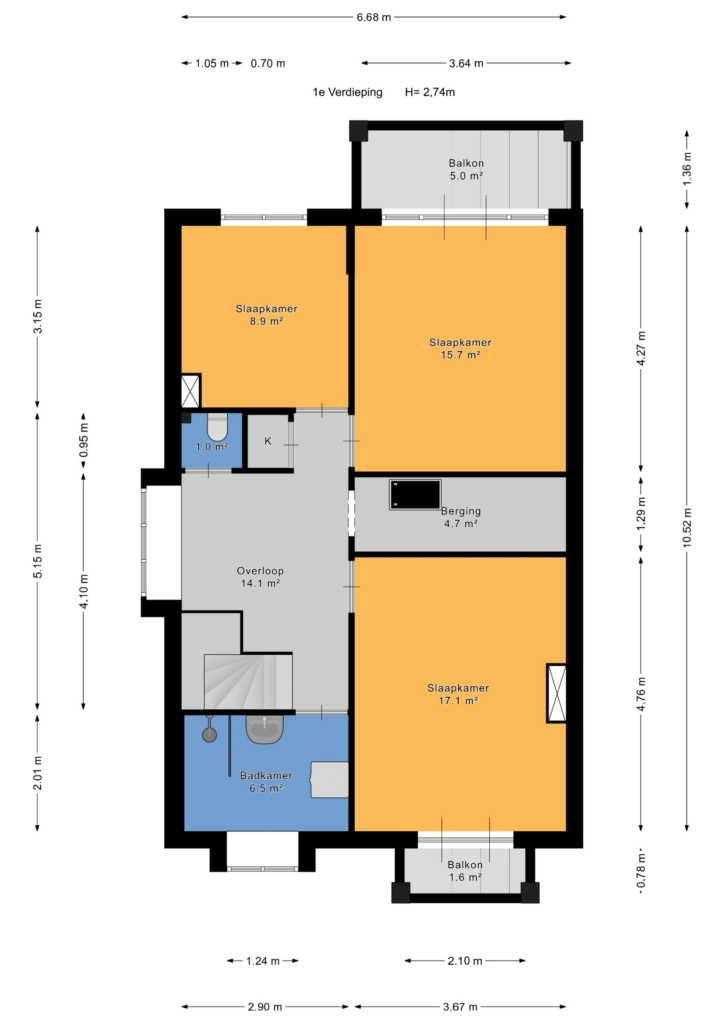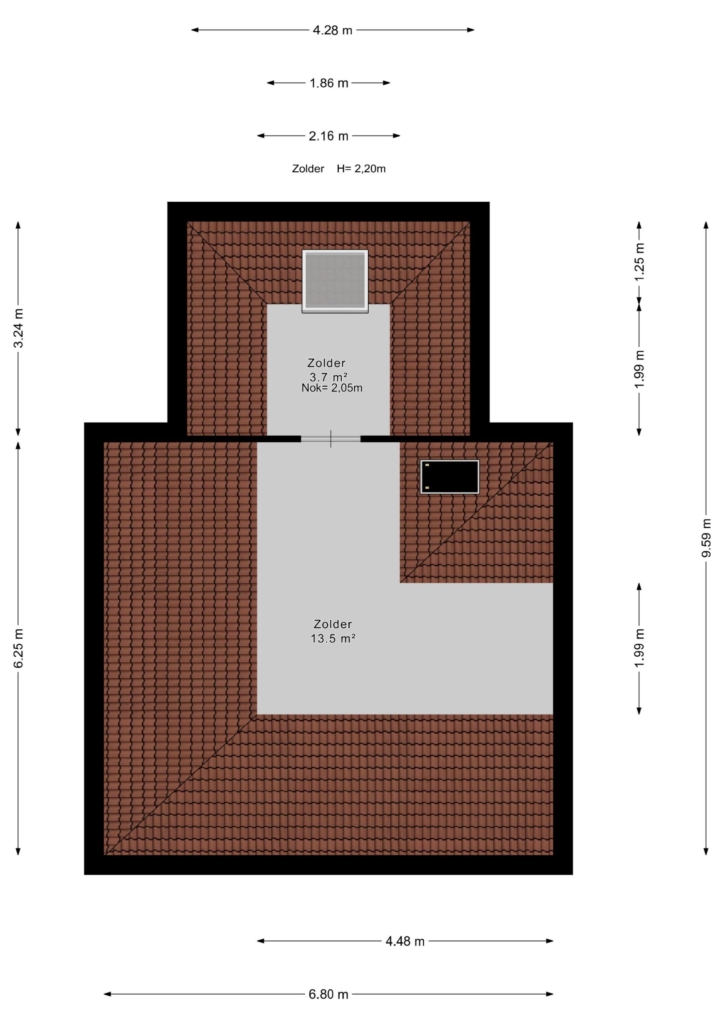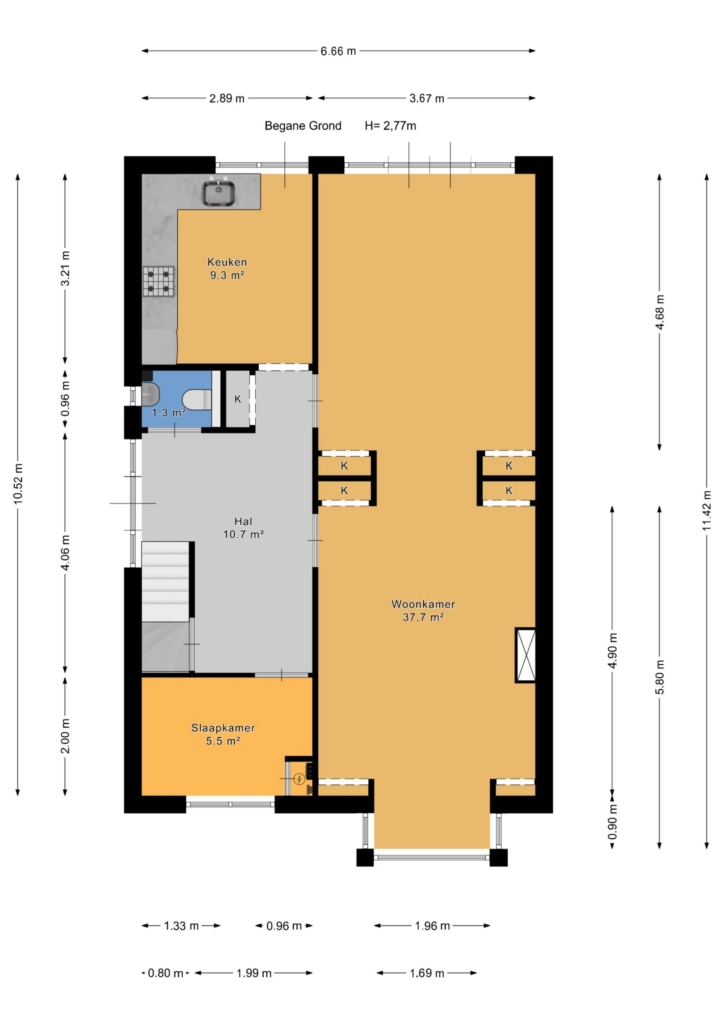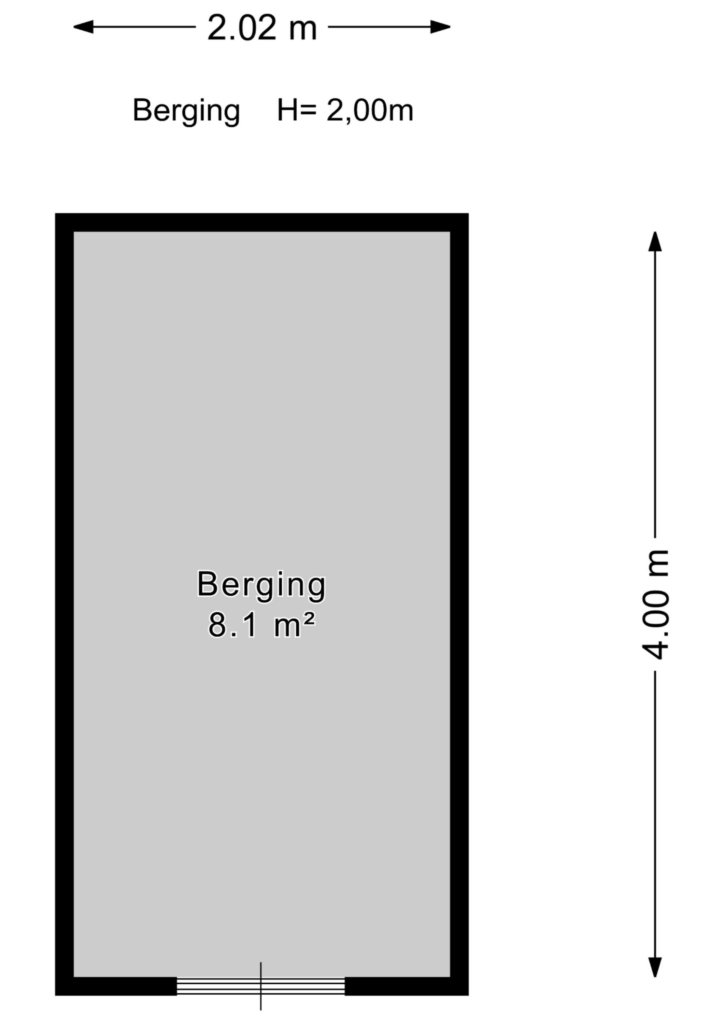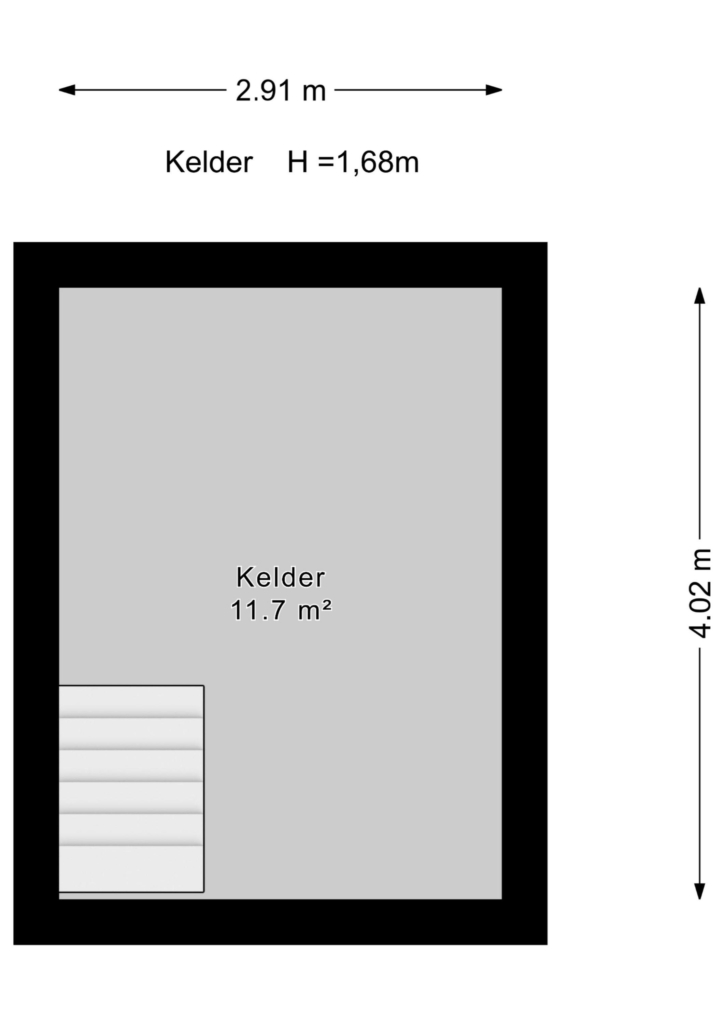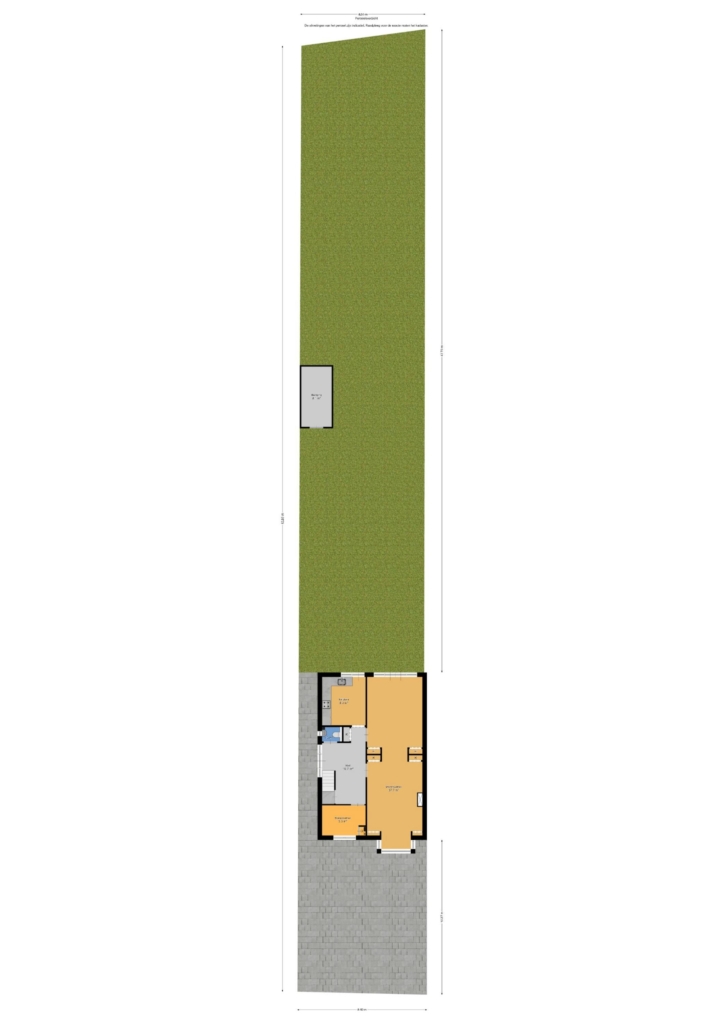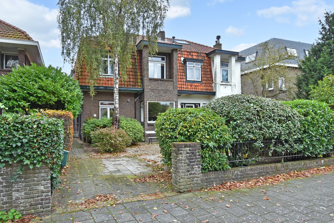

Charming corner townhouse with spacious front garden, parking, and a unique deep backyard on a prime 544 m² plot.
step inside this characterful corner townhouse from 1928, brimming with authentic details, featuring an exceptionally deep rear garden of approximately 43 meters and a generous front garden with space for a car. here, you enjoy a beautifully green setting, while the lively centre of leidschendam—with its shops, restaurants, and picturesque canals—is just around the corner. with modernisation, this home can be transformed into your dream family residence — a spacious house filled with light, charm, and endless possibilities.
living on voorburgseweg
voorburgseweg is a delightful, peaceful street lined mainly with detached and semi-detached homes on generous plots. a street full of character and history!
the location is ideal:
- within walking distance of the historic village centre, with charming shops, restaurants, and cafés.
- just around the corner…
Charming corner townhouse with spacious front garden, parking, and a unique deep backyard on a prime 544 m² plot.
step inside this characterful corner townhouse from 1928, brimming with authentic details, featuring an exceptionally deep rear garden of approximately 43 meters and a generous front garden with space for a car. here, you enjoy a beautifully green setting, while the lively centre of leidschendam—with its shops, restaurants, and picturesque canals—is just around the corner. with modernisation, this home can be transformed into your dream family residence — a spacious house filled with light, charm, and endless possibilities.
living on voorburgseweg
voorburgseweg is a delightful, peaceful street lined mainly with detached and semi-detached homes on generous plots. a street full of character and history!
the location is ideal:
- within walking distance of the historic village centre, with charming shops, restaurants, and cafés.
- just around the corner from the mall of the netherlands, featuring 230 shops, a cinema, and a food court.
- excellent public transport connections (bus, metro, and randstadrail) and easy access to highways a4, a12, a13, and a44.
- schools (including international), sports clubs, and recreational facilities are all within cycling distance.
outdoor living with a capital o
the rear garden is truly a unique surprise: approximately 43 meters deep, sunny, and offering complete privacy. with a large terrace, two lawns, mature planting, and a wooden shed, this is a space to fully enjoy peace, space, and nature.
overview of the property
- living area: approx. 142 m²
- additional indoor space: approx. 29 m²
- plot: 544 m² of private land
- year of construction: 1928
- energy label: f
- central heating system: nefit (2005)
- wooden window frames, mostly double-glazed
- deep, sunny rear garden (approx. 43 meters!) with terrace, lawn, borders, and wooden shed
- technical building report available
- delivery in consultation (possible at short notice)
- due to the year of construction, the age and materials clause, as well as the non-occupancy clause, apply
- sale conditions and nvm model purchase agreement apply
- be sure to check out our surroundings video for a clear impression of the location!
layout:
ground floor
a charming entrance with a generous hallway welcomes you into this characterful townhouse. the en-suite living and dining room features classic built-in cabinets, creating a warm and inviting atmosphere. an additional room at the front of the house is perfect as a home office or playroom.
at the rear, you’ll find the bright, square-shaped kitchen with garden views. the kitchen is equipped with a range of built-in appliances, including a fridge-freezer, oven, gas hob, extractor hood, dishwasher, and a close-in boiler (daalderop). the ground floor boasts a beautiful parquet floor, enhancing the home’s characterful ambiance.
also on the ground floor are a tiled toilet and stairs leading down to a large cellar, providing additional storage space. from the kitchen, you step directly into the fantastic sunny garden — a true paradise for garden enthusiasts and families who love outdoor living.
first floor
the first floor features a spacious landing with a storage cupboard and a second toilet, as well as three generous bedrooms.
at the front is a large bedroom with its own balcony. at the rear are two bedrooms, including an exceptionally spacious room with a large balcony. the modern bathroom is neatly tiled and equipped with a walk-in shower, washbasin, and connections for a washing machine.
attic
a fixed staircase leads to the large storage room and a spacious attic room, offering plenty of possibilities to create additional (bed)rooms or a hobby space.
interested in this property?
immediately engage your own nvm purchasing agent. your nvm agent will represent your interests and save you time, money, and worry.
addresses of fellow nvm purchasing agents in the haaglanden region can be found on funda.
cadastral description:
municipality veur, section n, number 2834
delivery date: in consultation, can be quick
Share this house
Images & video
Features
- Status Verkocht onder voorbehoud
- Asking price € 900.000, - k.k.
- Type of house Woonhuis
- Livings space 142 m2
- Total number of rooms 8
- Number of bedrooms 4
- Number of bathrooms 1
- Bathroom facilities Douche, wastafel, wasmachineaansluiting
- Volume 648 m3
- Surface area of building-related outdoor space 7 m2
- Plot area 544 m2
- Plot 2.834 m2
- Construction type Bestaande bouw
- Roof type Samengesteld dak
- Floors 4
- Property type Volle eigendom
- Current destination Woonruimte
- Current use Woonruimte
- Special features Gedeeltelijk gestoffeerd
- Construction year 1928
- Energy label F
- Situation Aan rustige weg, in woonwijk
- Quality home Redelijk
- Offered since 19-11-2025
- Acceptance In overleg
- Main garden location Zuidoost
- Main garden area 354 m2
- Main garden type Achtertuin
- Garden plot area 468 m2
- Garden type Achtertuin, voortuin
- Qualtiy garden Normaal
- Shed / storage type Vrijstaand hout
- Surface storage space 8 m2
- Insulation type Dubbel glas
- Central heating boiler Yes
- Boiler construction year 2005
- Boiler fuel type Gas
- Boiler property Eigendom
- Heating types Cv ketel
- Warm water type Cv ketel, elektrische boiler eigendom
- Facilities Dakraam
- Garage type Geen garage
- Parking facilities Openbaar parkeren, op eigen terrein
Floor plan
In the neighborhood
Filter results
Schedule a viewing
Fill in the form to schedule a viewing.
"*" indicates required fields



